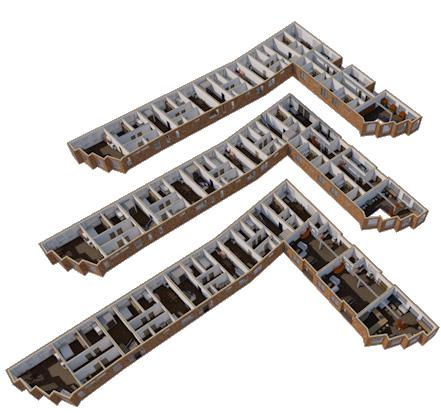
1 minute read
Temporary Exhibition Space Project : To See

Year 1 Sem 1 Kelvingrove Park Tempoerary Exhibition space (2020)
Advertisement







The brief is to design a temporary exhibition space in Kelvingrove Park, Glasgow, for a specific contemporary artist’s works. Through exploring material, light, and form, architectural skills will be developed to enhance the human experience of viewing art. Each student will be assigned an artist and their works to research and design in response to. A site investigation of the park will inform the design proposal, emphasizing a design approach from both the “outside in” and “inside out” perspectives. Timber frame construction and cladding are to be used to address the climate emergency. Considering Kelvingrove Park’s significance and characteristics, the project should respond to the park’s cultural importance. Researching art gallery and pavilion precedents will demonstrate an understanding of environmental factors, particularly light control. Accessibility for all visitors should be ensured, with details provided on access thresholds, entrances, levels, and circulation routes.




Contemporary Art Gallery Project : To Engage




Year 1 Sem 2 Contemporary Art Gallery
(2021)
This project brief highlights a network of entrepreneurial Glasgow-based artists, previously connected in the ‘To See’ project, that are eager to collaborate and establish a socially, economically, and environmentally sustainable contemporary art gallery that serves as a community hub. As your final project, you are responsible for designing this small art gallery within a tenemental block.The gallery will house a collection of permanent and temporary artwork, featuring a vertical circulation element that explores the connection of vertical volumes. Drawing upon your site analysis and facade drawings, you will create a contextual response by incorporating “gaps” in the block to design the gallery. The design should optimize space utilization, address sustainability, and include flexible spaces for community use, such as a café or bar, evening classes, and a small bookshop. The design should positively impact the cityscape, prioritize the needs of the client and building users, and clearly communicate the gallery’s function as a center for the visual arts. Additional spaces like a bar/kiosk and bookshop/gallery shop will contribute to the building’s social and economic sustainability. A simple staircase will connect the various spaces, and essential facilities such as storage, toilets, and a staff area will ensure efficient functioning.









