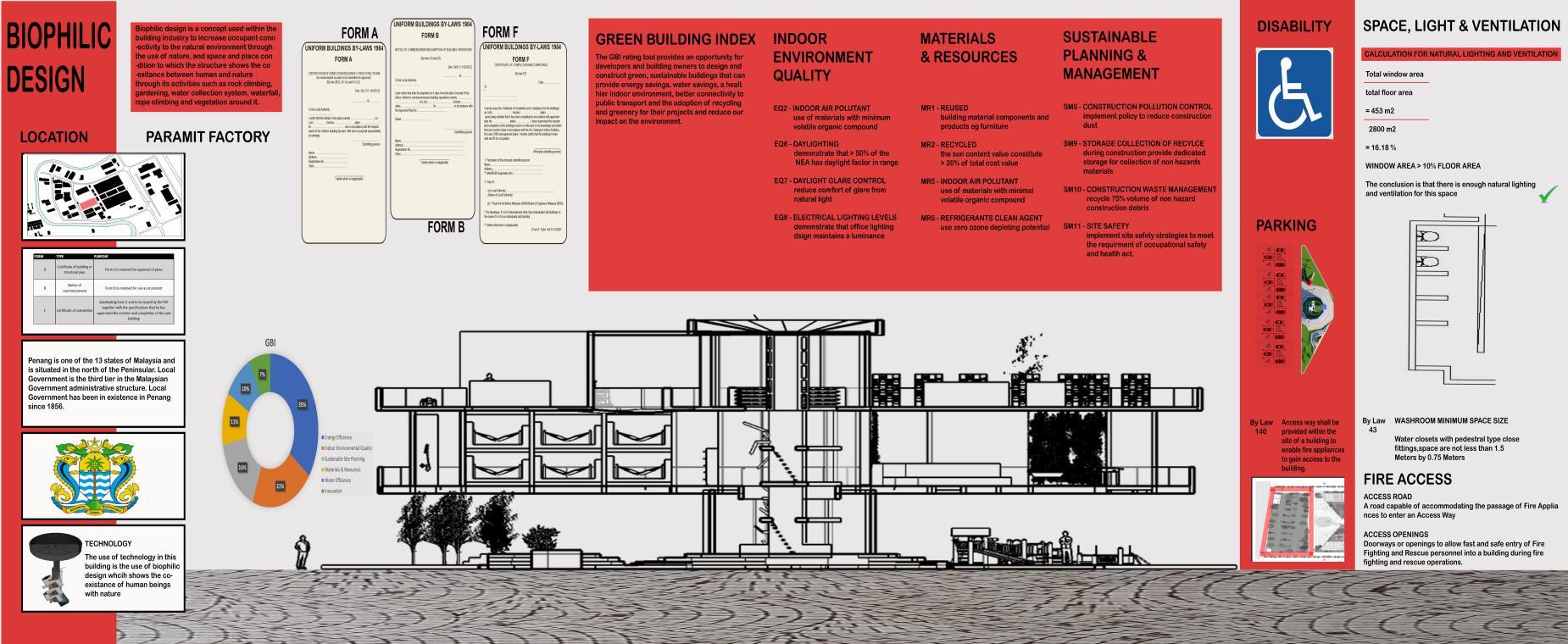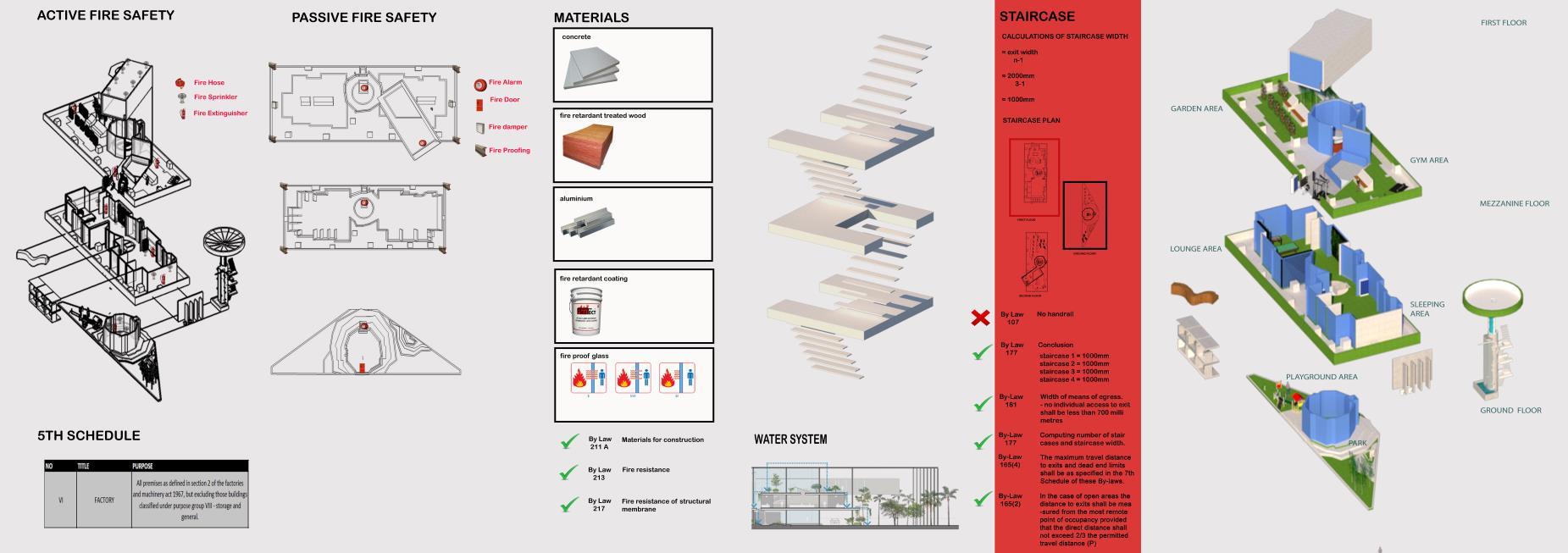
2 minute read
9. Final assignment
FINAL ASSIGNMENT
FINAL PROJECT: BY-LAW APPLICATION AND PREREQUISITES FOR BUILDING PLAN SUBMISSION
Advertisement
[40% Individual]/ 6 weeks
Objective:
This assignment allows students to apply their knowledge gained in Project 1 into their individual projects in AIDP2. Each regulatory, legislative, and technical provision must be illustrated into an informative report presentation with dimensions, drawings (including isometrics) and materials where necessary. Students will be assessed based on their ability to explain and apply knowledge and understanding to their Final AIDP2 Project.
This exercise serves as a working paper for AIDP. Students’ design shall not change or be influenced by the laws due to both module’s time constrain factor, instead, it acts as an overall guideline to address the next forthcoming steps before finalizing the building plans. Thus, students are asked to identify non-compliance by marking an (x) and describing the next course of action for design rectification. This rigorous process is essential to ensure compliance with the law before the drawings can be submitted to the Local Authority
Requirements:
ONE A4 size REPORT BOOKLET (FOUR nos. A3 size papers folded and taped together). Marks will be given based on content, clarity of information and
explanations, understanding of the term and its application, AND quality of the effective visual presentation.
The softcopy is to be submitted in JPG format.
DRAFT SUBMISSION 10% :
Week 11, Wednesday, Submission @ 09.00am FINAL SUBMISSION 25% :
Week 13, Wednesday, Submission @ 09.00am e-PORTFOLIO SUBMISSION 5% :
Task : Each student is required to produce a technical spread (Booklet Report) highlighting pertinent points extracted from Project 1. This may include (but not limited to) the following: i. Identify Local Authority and Management Corp(if any) ii. Highlight the use of Form A, Form B & Form F in your Project (UBBL) iii. Identification of Purpose Group (UBBL)-choose 1 iv. Compartmentation (UBBL 5th Schedule) v. Site plan consideration for BOMBA (UBBL) vi. Active Fire Safety (UBBL) vii. Passive Fire Safety (UBBL) viii. Travel distance (UBBL) ix. Staircase calculation (UBBL) x. Reflected ceiling plan with Active Fire Safety appliances (UBBL) xi. Maximum/Minimum Dimensions (UBBL) xii. Space, Light, Ventilation (UBBL) xiii. Disabled Accessibility (MS1184) eg. Toilets, parking, etc.. xiv. Green Building Index Points (GBI) xv. Material selection (in relation to GBI) xvi. Technologies incorporated in the design (if any) xvii. Building Services (where applicable) xviii. Others (as per project needs)
FINAL ASSIGNMENT
REPORT BOOKLET
FINAL ASSIGNMENT
REPORT BOOKLET

FINAL ASSIGNMENT REPORT BOOKLET






