International Research Journal of Engineering and Technology (IRJET) e-ISSN:2395-0056

Volume: 09 Issue: 10 | Oct 2022 www.irjet.net p-ISSN:2395-0072

International Research Journal of Engineering and Technology (IRJET) e-ISSN:2395-0056

Volume: 09 Issue: 10 | Oct 2022 www.irjet.net p-ISSN:2395-0072
Tajamul Islam1, Insha Shahzad2, Shemyla Khan3
1Tajamul Islam, Assistant Professor, SSM College of Engineering Baramulla, J&K, India
2Insha Shahzad, Assistant Professor, SSM College of Engineering Baramulla, J&K, India
3Shemyla Khan, Assistant Professor, SSM College of Engineering Baramulla, J&K, India ***
Abstract - Jammu and Kashmir is the northern extreme of India bordered by China and Pakistan. Kashmir valley is known for it’s cultural diversity and unparalleled beauty. The culture of Kashmir is a concoction of various ethnicities with a great influence from South and Central Asia. Kashmiris are considered amongst the brightest minds of the world and are very innovative, be it their dressing, cuisine or architecture. Kashmiri architecture has been an epitome of aesthetics and beauty. The cultural diversity of the valley is reflected in the various architectural structures. A walk through the lanes of Old Srinagar tingles the senses of all architecture lovers. This paper sheds light on the vernacular architecture of Kashmir and it’s relevance in the present day architectural scenario of the valley.
Vernacular architecture is construction done outside any academic guidance, and without professional supervision. This category encompasses a wide range and variety of building types, with differing methods of construction, from around the world,bothhistoricalandexistent,representingthemajorityofbuildingsandsettlementscreatedinpre-industrialsocieties. Vernacular architecture constitutes 95% of the world’s built environment, as estimated in 1995 by Amos Rapoport, as measuredagainstthesmallpercentageofnewbuildingseveryyeardesignedbyarchitectsandbuiltby engineers.Intheory,a vernacular house is built without an architect. Local builders used what was available to them and pulled from a variety of designstylestocreatesimplehomesthatbecamedistincttoaspecificarea. It’satypeoflocalorregionalconstruction,using traditional materials and resources from the area where the building is located. Consequently, this architecture is closely relatedtoitscontextandisawareofthespecific geographicfeaturesandculturalaspectsofitssurroundings,beingstrongly influencedbythem.
Apropos the vernacular architecture found in the valley is very unique and distinctive in it’s own sense. Looking at the financial status and resources available to the people at that time, the houses were very economic. The maintenance of the buildingswaseasywithrepetitivemudplastersknownas 'bor' thatweredoneathouseholdlevel.Thethermal propertiesof the buildings were unmatchable and are still under consideration astohow we can incorporate the techniques into modern day construction. As it’s known that Kashmir falls in seismic zones IV and V and is very prone to earthquakes the buildings were constructed in sucha waythattheysurvived the deadliest of earthquakes.All andall it won’t be wrongtosaythatthe constructionwasnotonlyaestheticallyappealingbutalsostructurallystable.
International Research Journal of Engineering and Technology (IRJET) e-ISSN:2395-0056

Volume: 09 Issue: 10 | Oct 2022 www.irjet.net p-ISSN:2395-0072

2.1 Doors and windows: Traditionally Kashmiris built houses with due consideration to the placement of doors and windowsinorder to trap maximumsolar energy. The windows werealways placedtothesouthto allowmaximumsunlight and block the north from where the cold winds usually blow (direction of winds in Kashmir being North- West).The houses usuallyhadasingleentranceanddoubleshutteredwindows.Thedoublewindowswouldtraptheaircolumninbetweenand create a barrier from the outside cold/heat. The size of doors and windows was kept restricted and the wooden window frameswereprovidedwithsmallglasspanesinordertominimizetheheatlossfromtherooms.
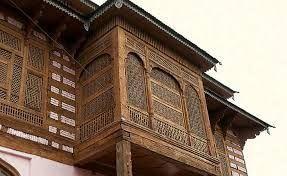
Figure2and3:panelledwindows

International Research Journal of Engineering and Technology (IRJET) e-ISSN:2395-0056

Volume: 09 Issue: 10 | Oct 2022 www.irjet.net p-ISSN:2395-0072
2.2 Walls: Thewallsattimes weremadefromspecialbricks knownasmaharaja bricks.Thesewerehandmade,smallsized andverydenseandwereusuallyusedin taq constructions.AttimesKashmiribricksbothbakedandunbakedwereused.For economytheywereusedtogetherfora14”loadbearingonwall theoutervisibleportionofwallwasbuiltwithbaked bricks andtheinnerfacewasbuiltusingunbakedbricks.Afterbrickworkwascompletedthewallsweremudplasteredandfinished. Thisgaveafineaestheticlookandalsomadethebuildingsmoreinsulated.
Figure4:maharajabrickwall
Figure5:mudplasterorbor

2.3 Foundation: The footings were usually shallow with stonework in the excavation. However at plinth level, in place of DPCawoodenplinthbeamlocallyknownas daas wasplaced.Thebrickworkwassupportedbythisbeam. Howeverifthesoil was loose or marshy, wooden logslocally known as chil somewhat similar to the modern day piles were provided for extra stability.
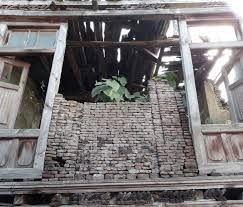
International Research Journal of Engineering and Technology (IRJET) e-ISSN:2395-0056

Volume: 09 Issue: 10 | Oct 2022 www.irjet.net p-ISSN:2395-0072
2.4 Ceiling : Traditionallyaceilingmadeofwoodcalledthe Khatamband wasprovided byfittingtogetherpreciselycrafted smallpiecesofwoodeitherDeodarorwalnutinvariousgeometrical patterns.Itnotonlywasvery aestheticallypleasingbut alsoimpartedadditionalinsulationtothebuildingasitprovidedadoublelayeratceilinglevel.
Figure5:traditionalkhatamband
2.5 Flooring: The flooring was usually made of mud which was later given a finished look similar to bor locally known as saethur. Fortheflooringoftheupperstoriesinordertopreventtherotofthetimberintheceilingofthelowerflooralayerof woodshavingswaslaidoverwhichthemudwaslaidasusualwhichwasthenfinishedtogiveasmoothsurface.
Roofing:TraditionallytheroofingmaterialusedwasBirch barklocallyknownas burza providedwithalayerofmudaboveit and studded thickly with bulbs of tulips and lilies. The plants made the building more aesthetically pleasing and also drove away the rodents. In addition to that they would provide extra insulation thus reducing the amount of heating and cooling insidethebuilding.
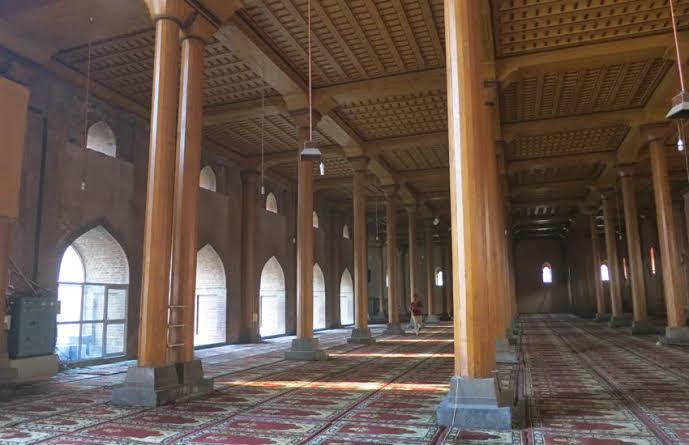
International Research Journal of Engineering and Technology (IRJET) e-ISSN:2395-0056

Volume: 09 Issue: 10 | Oct 2022 www.irjet.net p-ISSN:2395-0072
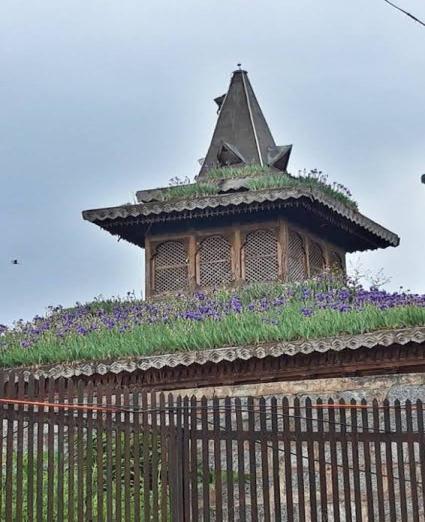
It was the most commonly used technique of vernacular construction. Dhajji is basically a Persian word that refers to the patchwork done on the quilts. It’s basically a framed structure wherein the spaces between the wooden frames were filled stone and brick masonry held together by mud mortar. Being a framed structure it was quite earthquake resistant owing to theevendistributionofenergysentinbytheshock waves.Moreover,astheframetendstomovethestonesrubagainsteach otherandnaturallythefrictionwithstandsordissipatestheenergy.

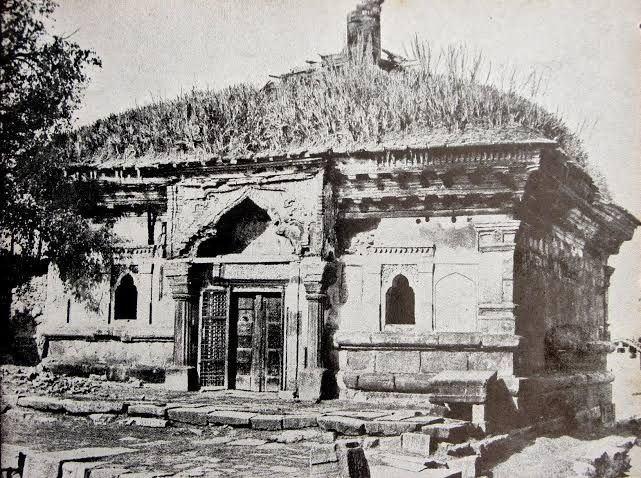
International Research Journal of Engineering and Technology (IRJET) e-ISSN:2395-0056

Volume: 09 Issue: 10 | Oct 2022 www.irjet.net p-ISSN:2395-0072
Figure9:diagrammaticrepresentationofdhajjideewari
It’s another technique that we come across a lot that was used in the construction of traditional kashmiri houses. It usually consistsofaloadbearingwallmasonryconstructedwithhorizontaltimberlacingembeddedinto masonryinagridlikelayout ateachfloorandlintellevel.Thehorizontaltimbermembersholdtogetherthemasonry piers.Thesecarrytheverticalloads. TosumitupTaaqconstructionisablendofmudmortar,bricksandtimberwhereinthewholeweightofmasonryisborneby timberwhichinturnholdsthetimberinplaceandviceversa.Allinallthestructureactsasasingleunitbutatthesametimeis flexibleenoughtominimizethedamagesbyearthquakesaswellasweakerfoundationsandkeepsthedamagelocalized
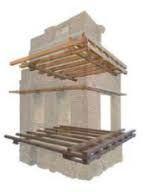

Figure10and11:diagrammaticrepresentationofthetaaqsystem

International Research Journal of Engineering and Technology (IRJET) e-ISSN:2395-0056

Volume: 09 Issue: 10 | Oct 2022 www.irjet.net p-ISSN:2395-0072
Figure 12 : the taaq system
The vernacular architecture of Kashmir is something that’s always been relevant due to it’s aesthetics. However with the advent of modern architecture and the influence of the Indian sub continental pattern of construction, Traditional Kashmiri architecture and construction techniques became obsolete. It became the order of the day to ignore insulation and take aesthetics more into account. Growing prosperity, showoff and exposure to the metropolitan world lead to Kashmiris demandingmarblefloors,openlobbiesandlargeglazedwindows. HoweverwithKashmirfacingthedeadliestofearthquakes in2005thatreducedthemostbeautifulofthehousestorubbleandthevernacularhouseswithstandingeventhat,itdidringa bellforallthecivilengineersandarchitectsofthevalley.Havingstatedthat,itshouldalsobenotedthatwecannotrevivethe traditionaltechniquescompletelyforexampletheeraoftimberconstructionsislonggone.Fastforwardto 2022timberisno longeramajorbuildingmaterialowingtotheenvironmentalandeconomicpointofview.Hence it’snotcompletelywrongto saythatwecannotandshouldnotgobacktothestoneagebutatthesametimeweneedtopreservewhat’sour heritageand incorporateitwiththenewtechniques.TheDhajjidewariandtaaqsystemcanstillbeusedwithsomemodificationswherein we can make partial or complete replacement of wood with a relevant material owing to the shortage of wood. Present day constructionsinvalleyneedtolookuptothepasttoconstructbuildingsthatreflectthegloryofthepastandgrandeurofthe present,buildingsthataremadewithsuchefficiencythatshallgodownthefutureascivilengineeringwonders.
To sum it all, there is a dire need for conservation of traditional building construction techniques in Kashmir. Strategic construction practices wherein incorporation of traditionandmodernity isupheld needs to becalledupon by theEngineers andarchitects.Thus weconcludebysharingavisionforhousesconstructedinaway thatupliftsandincludesthetraditional constructiontechniquesandpracticesaswellsothattheyshallmaybethriveandseethelightofthe dayagainorinthevery leastbepreservedasourcultureandheritage.
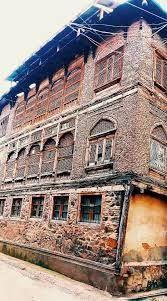
International Research Journal of Engineering and Technology (IRJET) e-ISSN:2395-0056

Volume: 09 Issue: 10 | Oct 2022 www.irjet.net p-ISSN:2395-0072
https://www.google.com/url?sa=t&source=web&rct=j&url=https://www.irjet.net/archives/V8/i11/IRJETV8I11121.pdf&ved=2ahUKEwjUgOa2e76AhWGzTgGHbLmCOY4ChAWegQIGBAB&usg=AOvVaw0ofRYyAuT9VN6GXLk szkCl
https://www.archdaily.com/951667/what-is-vernaculararchitecture#:~:text=Vernacular%20architecture%20can%20be%20defined,where%20the%20building%20is%20lo cated.
https://en.m.wikipedia.org/wiki/Vernacular_architecture# https://issuu.com/anushkasaxena/docs/vernacular_architecture_ppt.pptx
Imagecourtesy:google.com
Tajamul Islam isan Assistantprofessorinthedepartment ofcivil engineering,SSM collegeof Engineering, Baramulla, J&K India, The author has done BE Civil Engineering from the same Institute And MTech. Transportation Engineering from Kurukshetra University Haryana India. Theauthorhasteachingexperienceofmorethan8yearsandhasmorethan15publicationsin various national & international Journals. The author has the best student feedback in the departmentoverthepast5years.
Insha Shahzad isanAssistantprofessorinthe departmentof civil engineering, SSMcollege of Engineering, Baramulla, J&K India, The author has done BE Civil Engineering from the same Institute And MTech. Transportation Engineering from Kurukshetra University Haryana India. Theauthorhasvariouspublicationsinnationalandinternationaljournals.
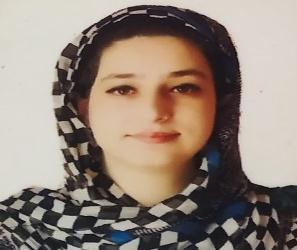

Shemyla Khan is an Assistant professor in the department of civil engineering, SSM college of Engineering, Baramulla, J&K India, The author has done BE Civil Engineering from the same InstituteAndMTech.TransportationEngineeringfromMaharishiDayanandUniversityHaryana India. The author has various publications in national and international journals and has teachingexperienceofmorethan12years.
