
International Research Journal of Engineering and Technology (IRJET) e-ISSN: 2395-0056
Volume: 11 Issue: 06 | Jun 2024 www.irjet.net p-ISSN: 2395-0072


International Research Journal of Engineering and Technology (IRJET) e-ISSN: 2395-0056
Volume: 11 Issue: 06 | Jun 2024 www.irjet.net p-ISSN: 2395-0072
Chandan Ahir1 , Prof. Neeraj Singh Bais2
1M.Tech Student, Structural and construction Engineering Department, Ballarpur Institute of Technology, Maharashtra, India
2Assistant Professor, Structural and construction Engineering Department, Ballarpur Institute of Technology, Maharashtra, India ***
Abstract - This study investigates the influence of the locationof a horizontal walkawayconnectingto 4th floor, 8th,12thand16thfloorsofG+20highrisebuildingunder seismic loading conditions. The horizontally connected structures are subjected to various seismic loading Conditionstoevaluatehowthewalkwayspositioninfluences theoverallDynamicbehaviourandstabilityofthebuildings. UsingfiniteelementAnalysis(FEA),multiplescenarioswith thewalkwaylocatedatdifferentHeightsaremodelledand analysed. Key performance indicators Such as story drift, baseshear,andoveralldisplacementarecomparedacross Different configurations. The findings reveals that the walkway’s location Significantly affects the seismic performance of the connected buildings, with optimal placementreducingstructuralstressesandenhancingsafety. Thisresearchprovidesvaluableinsightsforarchitectsand engineersinDesigningmoreresilienthorizontallyconnected high rise structures in Seismically active regions. This research focuses on the structural performance and dynamic behaviour of the buildings. When subjected to earthquake forces considering different locations of horizontal walk connected forces and height of the structures. In this connected building, The effect of sky bridge structural responses is examined as well. The buildingisanalysedfortheMaxdisplacement,maxreaction, maxBMandmaxbaseshear.Thisanalysisandmodellingis donebyusingStaadprosoftware.
Key Words: Staad pro, horizontally connected building (sky bridge), max displacement, support reaction, max bending moment and maximum base shear
1.INTRODUCTION
High-rise buildings are subjected to lateral forces such as wind and seismic forces. Structural engineers focus on understanding the behavior of these structures when subjected to horizontal forces. For high-rise buildings, maximum displacement and maximum base shear are criticalparameterstowithstandhorizontalforcescausedby windsandearthquakes.Thisstudyinvestigatestheeffectsof differentlocationsofahorizontallyconnectedtwinhigh-rise buildingusingabridge.Itexaminesthestructuralresponse when exposed to an earthquake and assesses the seismic
loadresponseofthelinkedhigh-risebuildings.Theinfluence ofthe bridge'slocationisalsoanalyzed.Thebuildingsare evaluatedformaximumdisplacement,maximumreactions, maximum bending moment (BM) results, and maximum baseshear.Theprimaryobjectiveistostudytheimpactof thelocationofahorizontalwalkwayconnectingtwohighrisebuildings(G+20)underseismicloading.Deadload,live load,seismicload,andwindloadareapplied,andthedesign for beams and columns is obtained using STAAD.Pro. The study concludes that STAAD.Pro is a highly efficient and accurate tool for designing multistoried buildings, significantlysavingtimeandensuringprecisedesigns
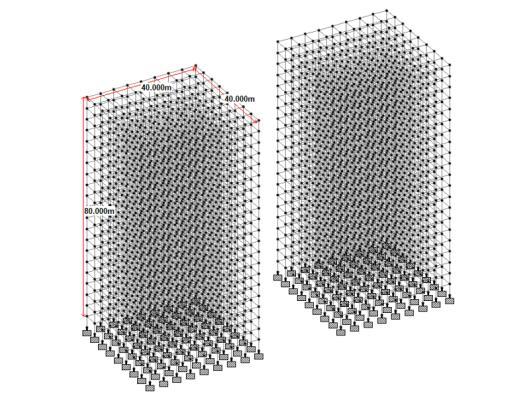
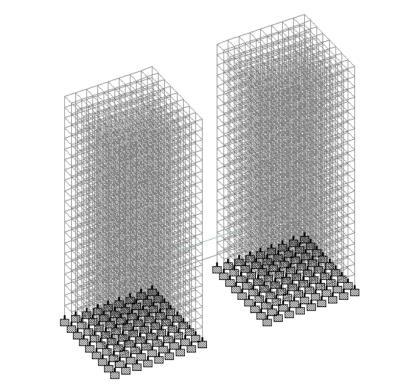

International Research Journal of Engineering and Technology (IRJET) e-ISSN: 2395-0056
Volume: 11 Issue: 06 | Jun 2024 www.irjet.net p-ISSN: 2395-0072
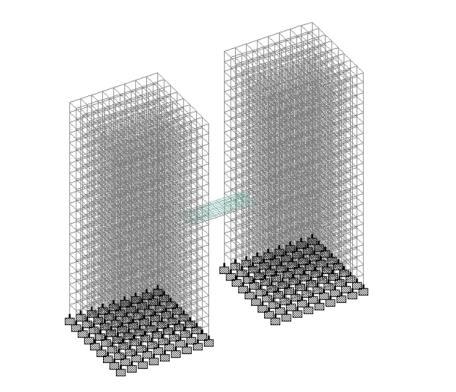
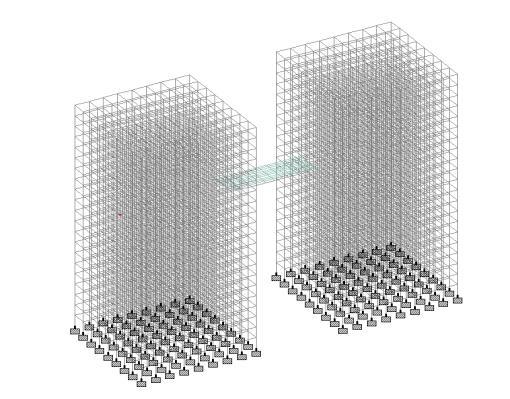
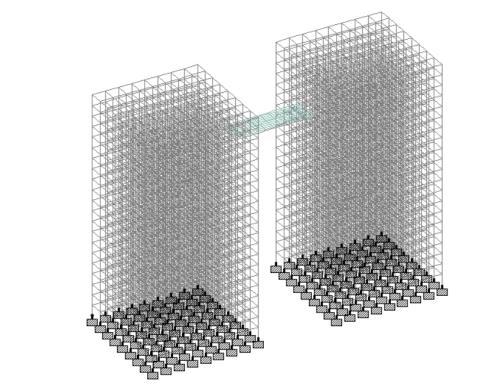
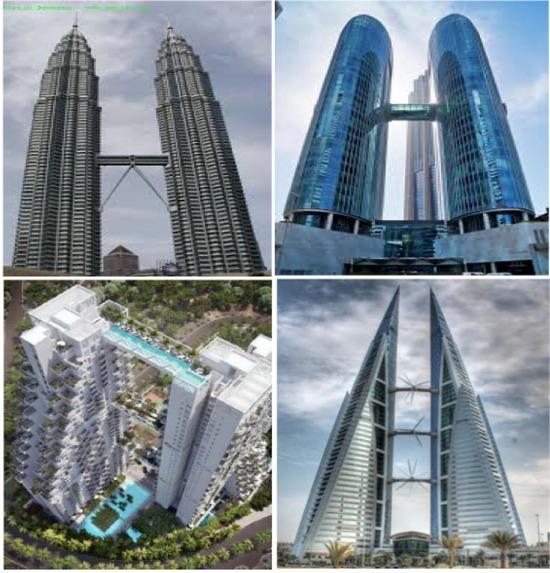
Themainobjectiveofthisprojectistoinvestigate seismicanalysisofhighrisebuildingwithhorizontal walk and without horizontal walk as per code IS 1893-2016partIcriteria.
Thepresentworkistoinvestigatetheperformance of G+20 RCC base shear of building with 4-meter heightofeachstory.
Comparisons of the max. displacement, max reaction, max BM, max base shear value of connectedbuildingandwithoutconnectedbuilding.
Compareaccelerationofbuildingwithandwithout horizontalwalk.
To study the result of various parameters such as displacement,reaction,BMandbaseshear.
Designofthestructuralelementsofahighrisebuildingwith horizontalwalkincludingbeams,columns.
3.
3.1
Theseismicperformanceofhighrisebuildingwithhorizontal connectionisinvestigated.Thefirststageofthisprojectisthe study of various recent journals and preparation of a literature review of the same. Which is followed by performingthevalidation_ofthesoftwareinordertocheck the performance and accuracy of the software and results obtained. Therequiredhorizontalconnectionsareprovided accordingtotherequirement.
Themethodologyisdescribedinthefollowing.
a) Literature review: The data for defining the problem is collectedfromtheliteraturereview.
b)Validationofsoftwareisdonefor20storeysbuildingasin themainjournalandtheobtainedresultiscomparedwith thevaluesinthejournal.
c)AG+20 twinbuildingconnectedwithhorizontalskybridge model usingstadd proconnector. Withoutconnected twin tower , 4th floor , 8th floor, 12th and 16th floor models are created.
d)Theseismicperformanceanalysisofeachcaseisstudied onthesoftware.
e)Seismicperformanceofbuildingwithvaryingconnected horizontalwalkandskybridgeheightarecomparedbasedon theparameterssuchasmaximumdisplacement,maximum reaction,maximumBMandmaximumbaseshear.

International Research Journal of Engineering and Technology (IRJET) e-ISSN: 2395-0056
Volume: 11 Issue: 06 | Jun 2024 www.irjet.net p-ISSN: 2395-0072
Staadproisanengineeringsoftwarethatareusedformultistorybuilding,highrisebuildingandtwintowerconnected building analysisanddesign
Basic or advanced systems under static conditions or dynamicconditionscanbeexaminedandcheckedbyusing Staadprosoftware.
Staadproallowsfordetailed3Dmodelingofcomplexhighrise buildings including horizontal connections like sky bridges and connected structure.
Inastaadpro:
i) static analysis to check the overall load distribution of building.
ii)responsespectrumanalysistounderstandthemaximum expectedresponseof thebuilding.
iii) the software provides modal analysis to determine the naturalfrequenciesandmodeshapesofthestructure.
4.1. General:
Thehorizontalwalkconnectedbytwohighrisebuildingfor modelling and analysis, The connected and without connectedtwintowerbuildingheightandpropertieswere adoptedfromthevalidationjournal.Afterremodelingasky bridgeisdrawnconnectingboththestructureatrespective storiesrequireformodelling.Thedistanceof30misprovided betweenboththestructure,Atotalof20 floorisprovide. 5 modelsarecreatedwith5cases. Thesecasesarebasedonat which the sky bridge is provided. The sky bridges are provided at 4th floor, 8th, 12th and 16th floor. The static analysismethodand responsespectrumanalysisisdoneon eachmodel andthebehaviourofstructureiscompared and discussed.
4.2 Static Analysis
static analysis methods are essential in the structural engineering of horizontally connected high rise building, oftenknownasstructureorbuildingwithskybridges.These methodshelpengineersensurethatthestructurecansafety supportbothverticalandlateralloads.Loadcombinations analyzing various combinations of loads including dead load, live loads, wind and seismic loads, and other environmentalforces.
4.3 Response Spectrum Analysis
Responsespectrumanalysisisacrucialmethodinstructural engineeringforassessingtheseismicresponseofbuildings, particularly high-rise structures. When dealing with
horizontallyconnectedhigh-risebuildings,theanalysismust accountfortheinteractionbetweenthestructuresduetothe couplingeffectsduringseismicevents.
4.4 Model Specification:
Theskybridgesareprovidedat4th floor,8th ,12th,and16th floor. The distance of 30 m is provided between both the structures.
Various type of structural model consider for this study:
Model1:- RCC G+20 story without walks
Model2:- RCC G+20 story with walk at 4thfloor
Model3:- RCC G+20 story with walk at 8th floor
Model4:- RCC G+20 story with walk at 12th floor
Model5:- RCCG+20storywithwalkat16thfloor
This research having four floor are connected. The RCC framedstructurearedesignedandanalyzedaccordingtoIS456-2000andIS1893:2016byusingSTADDProsoftware.
Thestructuralmodeldescriptionsarelistedinbelowtables
Table -1: structuralmodeldescriptions
TypeofStructure Horizontally connected (Twintower)building
PlanArea(TopView) 110mx40m
No.OfStorey
G+20With4th,8th,12thAnd 16thFloorConnected
AreaOfTowerA 40mx40m
AreaOfTowerB 40mx40m
Distance Between Tower A AndB 30m
StoryHeight 4m
Table -2: structuralmodeldescriptions
No.OfBaysInX-Direction 5
No.OfBaysInZDirection 5
HeightOfBuilding 84m
SizeOfBeam 1000mmx1000mm
SizeOfColumn 1000mmx1000mm
ConcreteAndSteelGrade M40 AND FE500(AS PER DESIGN)
EarthquakeParameters
Z=0.24(ZONEIV)WITHRF 5 AND 5% damping ratio= 0.05,I=1.2

Volume: 11 Issue: 06 | Jun 2024 www.irjet.net
6.1 Static Method: 6.1.1 Displacement:
Table-4:MaximumDisplacementInXDirection(mm)
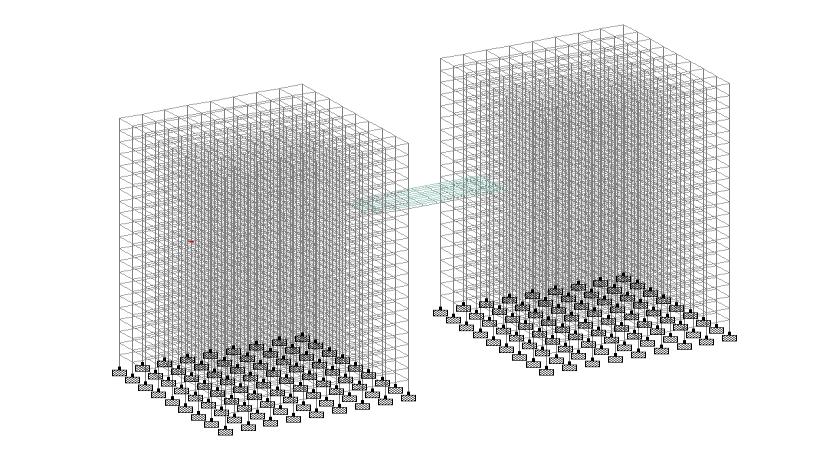
5.1 GRAVITY LOAD
Table -3: Gravityload
1
2
3
4 Rooffinish 1KN/m²
5 Waterproofing 1KN/m²
6
7
The analysis of a G+20 high-rise building, both with and withouthorizontalconnectionsatvariousfloorlevels(4th, 8th,12th,and16thfloors),usingbothstaticandresponse spectrum methods, reveals significant variations in structuralbehavior.Thepercentagechangesacrossdifferent seismic performance parameters such as displacement, support reaction, bending moment, and base shear offer insightsintotheimpactofconnectingwalkwaysatdifferent heights.
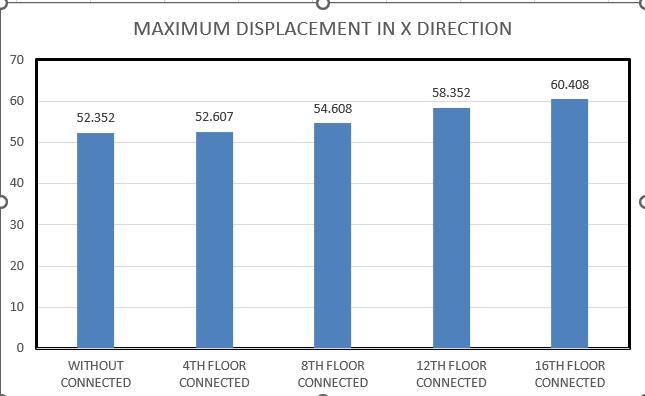
Table-4:MaximumDisplacementInYDirection(mm)
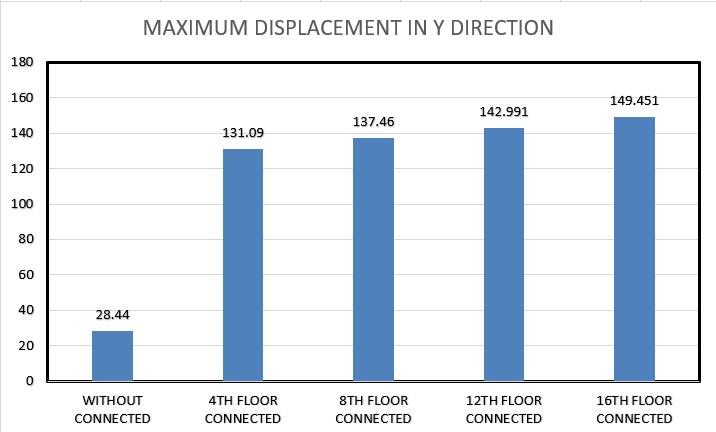

International Research Journal of Engineering and Technology (IRJET) e-ISSN: 2395-0056
Volume: 11 Issue: 06 | Jun 2024 www.irjet.net p-ISSN: 2395-0072
The maximum displacement increases slightly when connectionsareaddedatanyfloor,withincreasesofabout 1.20%to1.25%intheXdirectionandsignificantlymorein the Y direction, up to 425.49% at the 16th floor. This indicatesaconsiderableincreaseinlateralmovementwith higherconnections.
6.1.2 Support Reaction:
Table-5:MaximumSupportReaction InX Direction(KN)
WITHOUTCONNECTED 327.847
4THFLOORCONNECTED 329.871
8THFLOORCONNECTED 332.053
12THFLOORCONNECTED 332.803
16THFLOORCONNECTED 333.19
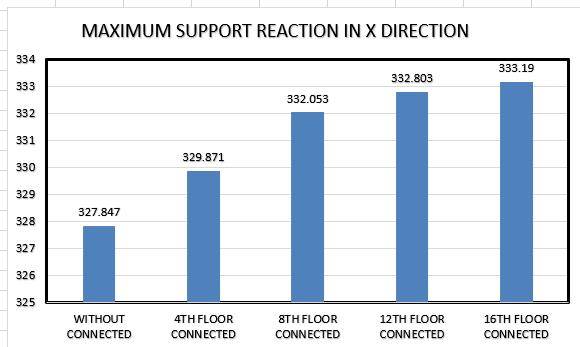
Table-6:MaximumSupportReactioninY Direction(KN) BUILDING
CONNECTED 14314.896
4THFLOORCONNECTED 14388.809
8THFLOORCONNECTED 14452.948
12THFLOORCONNECTED 14512.968
16THFLOORCONNECTED 14551.004
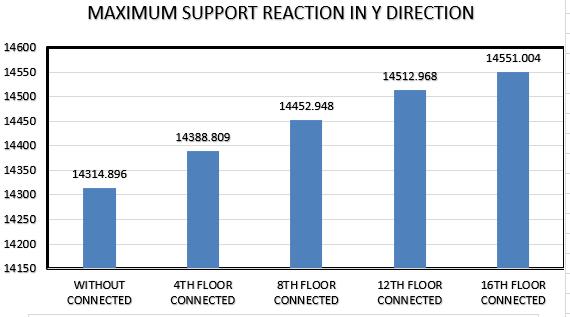
The increase in maximum support reactions is moderate across allconnectedfloors,rangingfrom1.15%to 176%. Thissuggestsaslightincreaseintheload-bearingdemand on the building's support structure due to additional horizontalconnections.
6.1.3 Bending Moment:
Table-7:MaximumBendingMomentinX Direction(KN.M)
14314.896 4THFLOORCONNECTED 14388.809
8THFLOORCONNECTED 14452.948
12THFLOORCONNECTED 14512.968
16THFLOORCONNECTED 14551.004
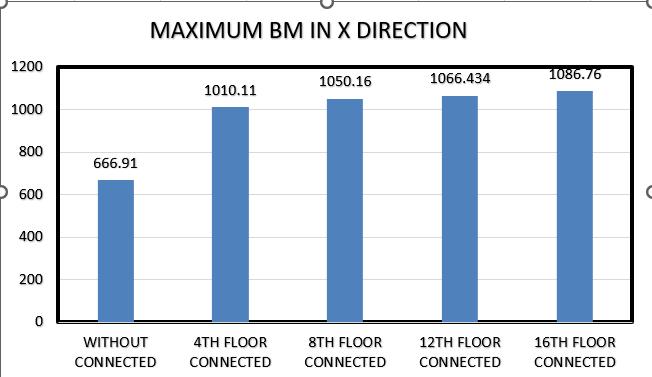

International Research Journal of Engineering and Technology (IRJET) e-ISSN: 2395-0056
Volume: 11 Issue: 06 | Jun 2024 www.irjet.net p-ISSN: 2395-0072
Table-8:MaximumBendingMomentinZ Direction(KN.M)
BUILDING
WITHOUTCONNECTED 6090.53
4THFLOORCONNECTED 9134.627
8THFLOORCONNECTED 9196.22
12THFLOORCONNECTED 9292.73
16THFLOORCONNECTED 6090.53
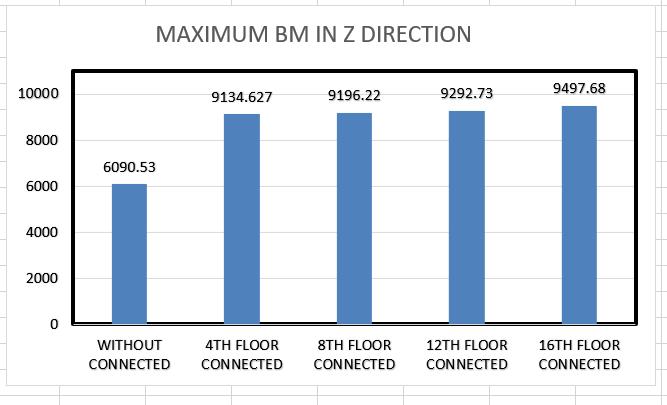
There's an extraordinary increase in bending moments, especially in the X direction, with values escalating over 1.25% on connected floors. This dramatic rise indicates a much higher moment resistance required due to the additionalstiffnessandmassprovidedbytheconnections
6.2 Static Wind:
6.2.1 Displacement:
When connections are added at any floor, the maximum displacement shows a slight increase, ranging from approximately 0.49% to 0.53% in the X direction. In contrast, the Y direction experiences a much more substantial increase, reaching up to 261.66% at the 16th floor.Thissuggestsasignificantriseinlateralmovementas moreconnectionsareaddedathigherlevels.
Table-9:MaximumDisplacementinXDirection(mm)
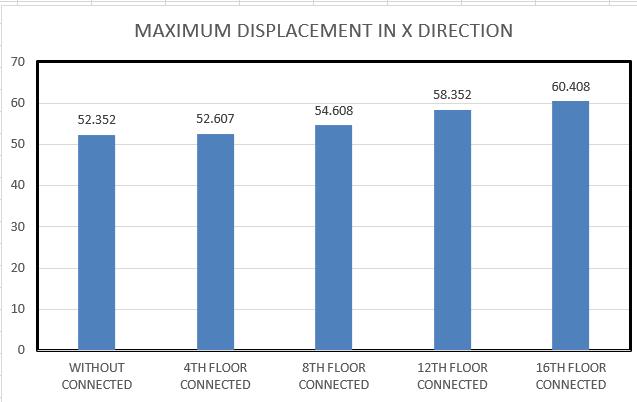
Table-10:MaximumDisplacementinY Direction(mm)
12THFLOORCONNECTED 118.23
16THFLOORCONNECTED 123.10
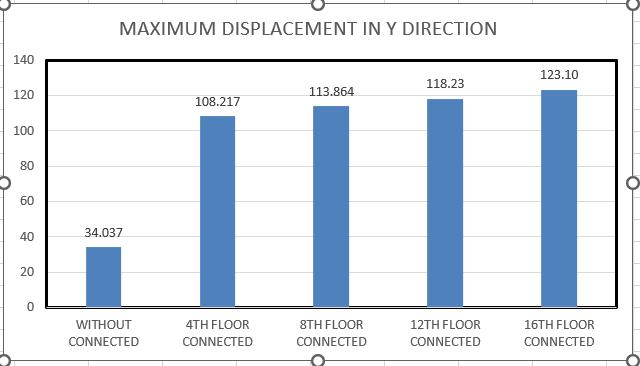
6.2.2 Bending Moment:
Thereisanotableincreaseinbendingmoments,especially in the X direction, where values can exceed 213.29% on connectedfloors.Thissubstantialrisehighlightstheneedfor higher moment resistance due to the added stiffness and massprovidedbytheconnections.

International Research Journal of Engineering and Technology (IRJET) e-ISSN: 2395-0056
Volume: 11 Issue: 06 | Jun 2024 www.irjet.net p-ISSN: 2395-0072
Table-11:MaximumBendingMomentinX Direction(KN.M) BUILDING
4THFLOORCONNECTED 665.578
8THFLOORCONNECTED 695.291
12THFLOORCONNECTED 991.631
16THFLOORCONNECTED 1038.421
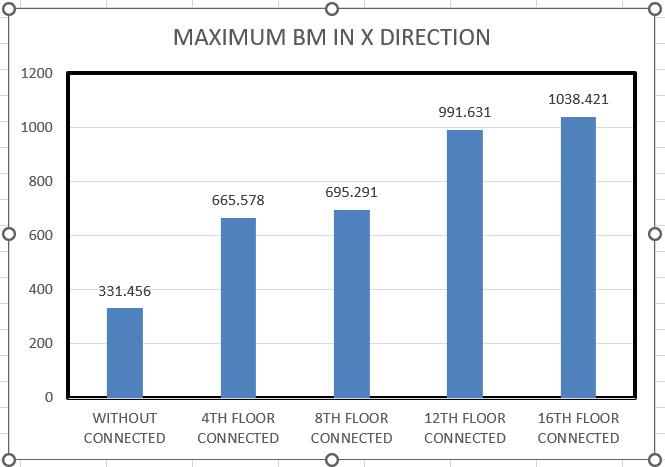
Table-12:MaximumBendingMomentinZ Direction(KN.M)
2196.81
4THFLOORCONNECTED 5226.059
8THFLOORCONNECTED 5229.182
12THFLOORCONNECTED 6753.69
16THFLOORCONNECTED 6904.09
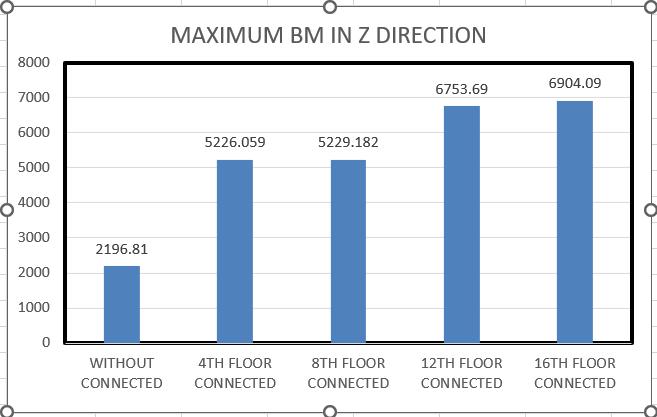
6.3 Response Spectrum Method:
6.3.1 Displacement:
Table-13:MaximumDisplacementInXDirection(mm)
8THFLOORCONNECTED 46.013
12THFLOORCONNECTED 46.049
16THFLOORCONNECTED 46.089
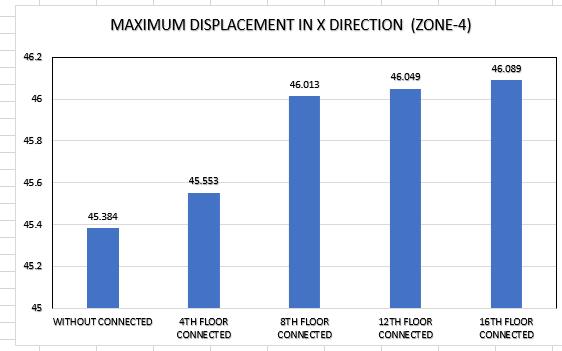
Table-14:MaximumDisplacementInYDirection(mm)
-47.718 4THFLOORCONNECTED -137.07 8THFLOORCONNECTED -137.46 12THFLOORCONNECTED -142.119 16THFLOORCONNECTED -146.564
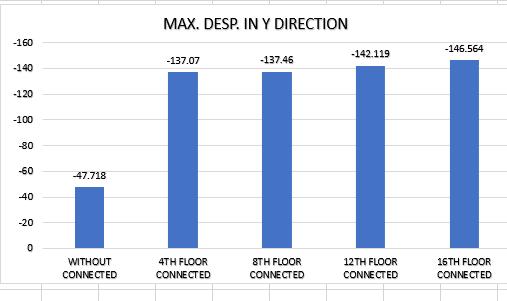

International Research Journal of Engineering and Technology (IRJET) e-ISSN: 2395-0056
Volume: 11 Issue: 06 | Jun 2024 www.irjet.net p-ISSN: 2395-0072
Displacementvariationsarelessuniform.Whilemostfloors show minimal changes in the X direction, the Y direction exhibitsextremeincreasesorreductions,notablyadecrease inYdisplacementby1.55%to-207.14%fortheconnected floors, indicating a drastically different dynamic response underseismicloadingduetochangesinstructuralstiffness andmassdistribution.
6.3.2 Support Reaction:
Table-15:MaximumSupportReaction InX Direction(KN)
BUILDING
SUPP. WITHOUTCONNECTED 327.805
4THFLOORCONNECTED 337.289
8THFLOORCONNECTED 338.009
12THFLOORCONNECTED 339.757
16THFLOORCONNECTED 340.184
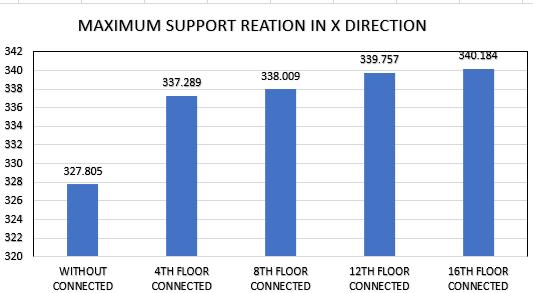
Table-16:MaximumSupportReaction In Y Direction(KN)
BUILDING
CONNECTED 14000.91
4THFLOORCONNECTED 14638.45
8THFLOORCONNECTED 14739.42
12THFLOORCONNECTED 14841.39
16THFLOORCONNECTED 14891.27
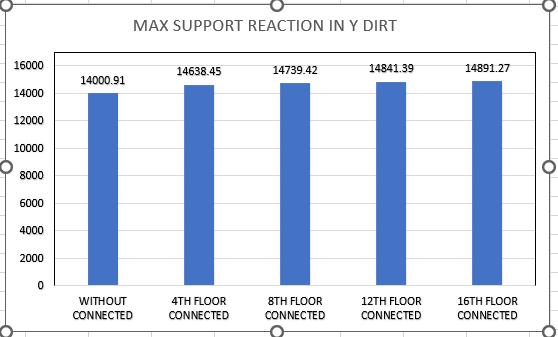
Similar to the static method, there's a slight increase in supportreactions,exceptforasignificantdecreaseof3.77% in the Y direction at the 16th floor, pointing towards a potentialredistributionofforcesunderdynamicconditions.
6.3.3 Bending Moment:
Table-17:MaximumBendingMomentinX Direction(KN.M)
4THFLOORCONNECTED 1066.05
8THFLOORCONNECTED 1066.626
12THFLOORCONNECTED 1067.612
16THFLOORCONNECTED 1067.911
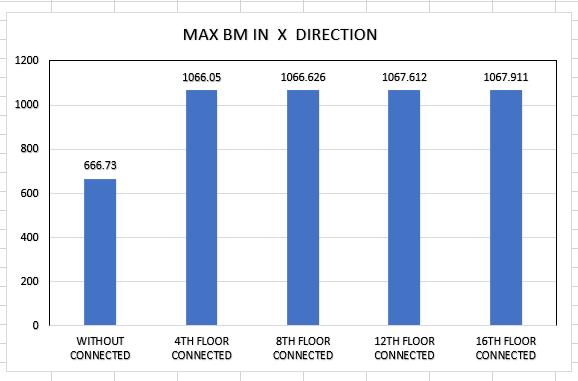

International Research Journal of Engineering and Technology (IRJET) e-ISSN: 2395-0056
Table-18:MaximumBendingMomentinZ Direction(KN.M)
BUILDING
WITHOUTCONNECTED 6677.432
4THFLOORCONNECTED 9141.298
8THFLOORCONNECTED 9141.217
12THFLOORCONNECTED 9142.471
16THFLOORCONNECTED 9142.677
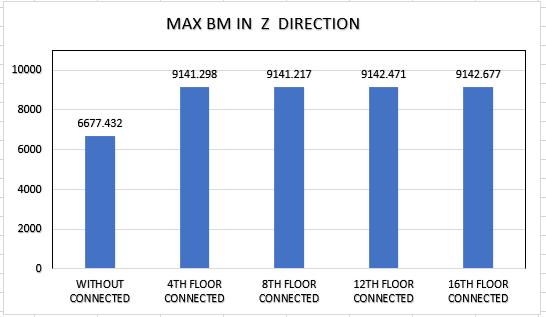
The increases are similarly high as in the static method, underscoringtheneedforrobustdesignconsiderationsto managetheseenhancedmomentsinseismicconditions.
6.3.4 Base Shear:
Table-19:MaximumBaseShearinXDirection(KN)
4THFLOORCONNECTED 49364.45
8THFLOORCONNECTED 49356.5
12THFLOORCONNECTED 49352.25
16THFLOORCONNECTED 49347.12
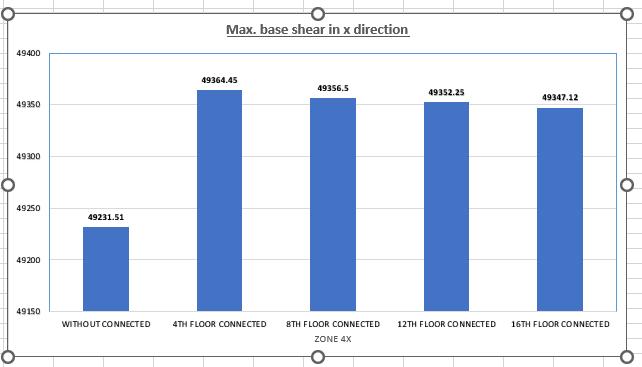
Table-20:MaximumBaseShearinZDirection(KN) BUILDING BASE SHEAR
WITHOUTCONNECTED 49231.51
4THFLOORCONNECTED 49358.87
8THFLOORCONNECTED 49342.86
12THFLOORCONNECTED 49335.88
16THFLOORCONNECTED 49331.62
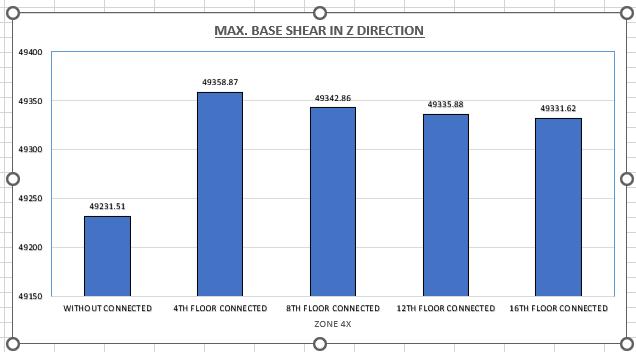
The changes in base shear are minimal, generally under 0.30%,suggestingthattheoverallshearforceactingatthe base of the building due to lateral seismic forces remains relativelystabledespitethefloorconnections.
6.4 Response Spectrum Method Wind:
6.4.1 Displacement:
The variations in displacement are less consistent. Most floorsexhibitminimalchangesintheXdirection,whiletheY directionshows extremeincreases,withupto16.57%for theconnectedfloors.Thisindicatesasignificantlydifferent dynamicresponsetowindloading,influencedbychangesin structuralstiffnessandmassdistribution.
Volume: 11 Issue: 06 | Jun 2024 www.irjet.net p-ISSN: 2395-0072 © 2024, IRJET | Impact Factor value: 8.226 | ISO 9001:2008 Certified Journal | Page464

International Research Journal of Engineering and Technology (IRJET) e-ISSN: 2395-0056
Volume: 11 Issue: 06 | Jun 2024 www.irjet.net p-ISSN: 2395-0072
Table-21:MaximumDisplacementInXDirection(mm)
6.4.2 Bending Moment:
Theincreasesinbendingmomentsaresimilarlyhighasin the static method, with values escalating over 1.20% on connectedfloors.Thisunderscoresthenecessityforrobust designconsiderationstomanagetheseenhancedmoments underwindconditions.
Table-23:MaximumBendingMomentinXDirection (KN.M)
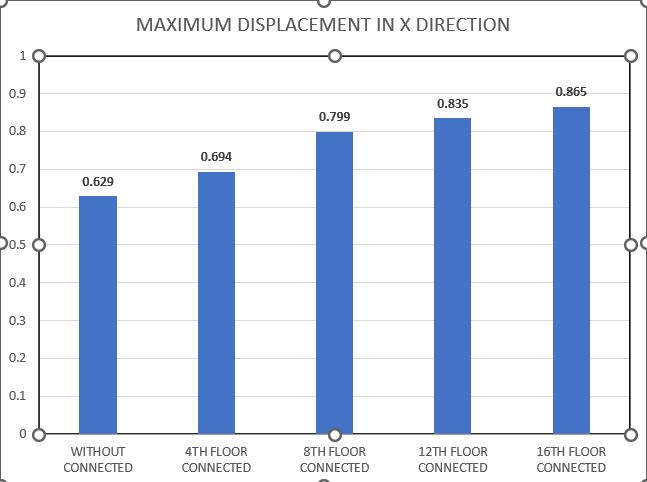
Table-22:MaximumDisplacementinYDirection(mm)
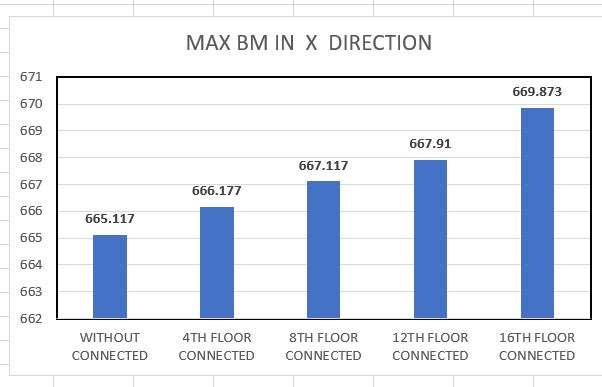
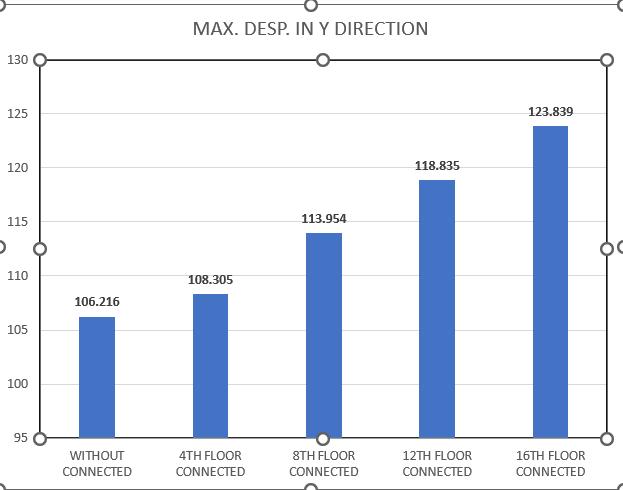
Table-24:MaximumBendingMomentinZ Direction(KN.M)

International Research Journal of Engineering and Technology (IRJET) e-ISSN: 2395-0056
Volume: 11 Issue: 06 | Jun 2024 www.irjet.net p-ISSN: 2395-0072
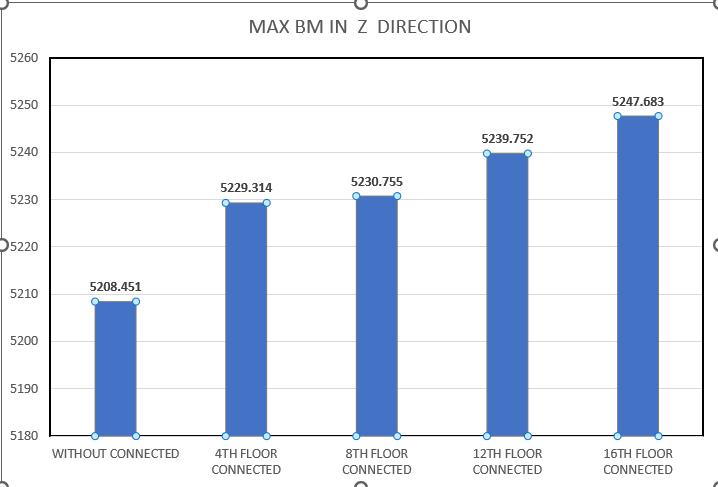
Addinghorizontalconnectionsatvariousfloorsofahigh-rise building significantly alters its response to earthquakes. While these connections slightly increase the overall movement and forces at the building's base, they greatly increase the bending forces, highlighting the need for stronger,moreresilientbuildingdesigns.
Thisanalysisunderlinestheimportanceofcarefullyplanning andreinforcingbuildingswithsuchfeaturestoensuresafety andstabilityinearthquake-proneareas.Thefindingsstress the necessity for engineers to consider these additional forcesintheirdesignstopreventstructuralfailuresduring seismicevents.
Thehorizontallyconnectedskybridgeplaysamajorrolein theseismicperformanceofstructure.
The maximum displacement increases slightly when connectionsareaddedatanyfloor,withincreasesofabout 1.20%to1.25%intheXdirectionandsignificantlymorein the Y direction, up to 425.49% at the 16th floor. This indicatesaconsiderableincreaseinlateralmovementwith higherconnections.
The increase in maximum support reactions is moderate across allconnectedfloors,rangingfrom1.15%to 176%. Thissuggestsaslightincreaseintheload-bearingdemand on the building's support structure due to additional horizontalconnections
Thehorizontalconnectedbuildingatdifferentheightunder earthquakeandseismicloads,themostunfavorablelocation ofskybridgeisthetop(12th and16th floor)ofbuildingand most favorable location at sky bridge is 4th and 8th floor connected twin tower building and the induced dynamic responsedemandsofthetwintowerbuilding
1. Enhanced Simulation Techniques: Explore advanced modeling tools to better predict and analyze the seismic behavior of buildings with differenttypesofhorizontalconnections.
2. Policy and Code Improvements: Use research findings to contribute to the development of updated building codes and safety regulations, particularlyforearthquake-sensitiveareas.
3. Design guidelines developments: develop comprehensivedesignguidelinesandstandardsfor theConstructionofhorizontalwalkwaysinseismic regions.
4. Retrofit strategies :investigateretrofitstrategies for existing buildings that may benefit from the addition of A horizontal connection. This include assessingthefeasibilityandimpactofretrofittingin Differentseismiczones
[1] LuX,ChenX,ZhouY,HuangZ(2008),“Shakingmodel testsonComplexhighrisebuildingwithtwotowersof different height connected by trusses”, Ain shams engineering journal, Volume: 18(7), Jul-Aug 2008 .wwwASEJ.com,PageNo:765-788.
[2] Lim, J. and Bienkiewicz. B., Richards E. (2011), “Modeling of structural coupling for assessment of modal properties of twin tall buildings with a sky bridge”, Journal wind engineering and industrial aerodynamics (JWEIA), Volume: 99(5), Issue 2011, www.Scimagojr.com,PageNo.615-623
[3] ZhouY,LuX,LuW,QuanJ.(2011),“Studyontheseismic performance of a multi tower connected structure”, Journal of environmental science and engineering (JESE), Volume: 20(3), Issue: 01 | april-2011 www.jese.net,PageNo:387-401.
[4] NishimuraA.(2011),“BaseisolatedsuperhighriseRC building composed of three connected towers with vibration control systems”, International Journal of ScienceandResearch(IJSR),Volume:12,Issue2,Wiley library(Online), Published1June (2011),www.online libraryWiley.com,PageNo:94-108
[5] Tse.K.TandJ.Song.(2013),“Modalpropertiesoftwin buildingswithstructural couplingatvariouslocations”, InternationalAssociationofwindengineering(IAWE),, Issue10-14DEC2013,Pageno:862-869.
[6] Song J. and K. Tse (2014),“Dynamiccharacteristicsof wind-excited linked twin buildings based on a 3-

International Research Journal of Engineering and Technology (IRJET) e-ISSN: 2395-0056
Volume: 11 Issue: 06 | Jun 2024 www.irjet.net p-ISSN: 2395-0072
dimensionalanalyticalmodel”,Internationalassociation ofwindengineering (IAWE),Volume:7(9),Issue2014, Pageno.83-98.
[7] LimJ.,(2008),“Structural couplingandwindinduced response of twin tall buildings with a skybridge”, ColoradostateuniversityIssue2008,PageNo:91-104
[8] Hu, G., (2017), “Performance of wind excited linked buildingsystemsconsideringthelinkinducedstructural coupling” , journal of environmental science and engineering(JESE),138 PageNo.91-104.
[9] Pawan kumar (2016) “ residential building of G+15 storey structure is analyse for seismic load by using method of static and dynamic analysis”, the international journal of analytical and experimental modal analysis, volume 13, issue 12 december 2016 ISSN0663-0679,pageno643-653
[10] LimJ.andB.Bienkiewicz (2009)“effectsofstructural andaerodynamicscouplingson thedynamicresponse oftall twin buildingwitha skybridge” ina structures congress 2009. American society of civil engineering journal(ASCE).
[11] Xie,J.andP.A.Irwin, (2001),“windinducedresponseof a twin tower structure”, Techno press publishers of international journals and conference proceedings, Volume4,No6,December2001,pageno:495-504.
[12] Imad Shakir abbood and Mohd saleh jaafar. (2018] “Seismicresponse analysisoflinkedtwintallbuildings withstructuralcoupling”,InternationalJournalofcivil engineering &technology(IJCIET)|Volume9|Issue11 ISSN(online):0976-6316,pageno:-208-219.
[13] Umamaheshwararao(2019):-“Analysisanddesignof multistorey residential building(G+7) by using staad pro”, international journal of research in advent technology(IJRAT),volume7,issue5may2019,E-ISSN: 2321-9637,www.ijrat.org.pageno.488-498.
[14] Sayed Mahmoud (2019),Horizontally connected high rise building under earthquake loading ,Ain shams engineering journal,volume10(2019)issue;1,pageno:227-241.
[15] AthulSanjeevmanikkoth,emyThomas(2021)‘Seismic Analysisisofhorizontallyconnectedhighrisebuilding by different configuration of shear wall and the horizontalskybridge’.Internationalresearchjournalof engineering and technology(IRJET),Volume 08 Issue :07July2021,e-ISSN:2395-0056,www.irjet.net,pageno:1770to1776