
International Research Journal of Engineering and Technology (IRJET) e-ISSN: 2395-0056
Volume: 11 Issue: 06 | June 2024 www.irjet.net p-ISSN: 2395-0072


International Research Journal of Engineering and Technology (IRJET) e-ISSN: 2395-0056
Volume: 11 Issue: 06 | June 2024 www.irjet.net p-ISSN: 2395-0072
Mahalle2
1M.Tech Student, Structural and construction Engineering Department, Ballarpur Institute of Technology, Maharashtra, India
2Assistant Professor, Structural and construction Engineering Department, Ballarpur Institute of Technology, Maharashtra, India ***
Abstract – This research examines how different geometric configurations affect a building’s seismic performance. This study is crucial for providing architects and engineers with insights to optimize designs for better seismic resilience. Using STAAD Pro software, the research develops detailed models of both circular and rectangular buildings. These models undergo simulations with various loads, including dead, live, and seismic forces. The dynamic analysis considers key seismic parameters such as response reduction factor, zone factor and importance factor to assess behavior under earthquake conditions. The analysis compares maximum displacements, support reactions, bending moments, and base shear values in different directions to evaluate the structural efficiency and stability of each shape. Findings reveal that circular buildings generally perform better under seismic conditions, showing lower maximum displacements and more stable support reactions, indicating a higher resistance to lateral forces. This suggests circular buildings are more suitable for seismic-prone areas due to their enhanced stability. The results highlight the importance of geometry in seismic design and pave the way for further innovations in earthquake-resistant structures.
Key Words: Seismic Analysis, Circular Building Structure, Rectangular Building Structure, Comparison Circular and Rectangular, STAAD.Pro
1.INTRODUCTION
The global increase in seismic activity has highlighted the critical necessity for buildings capable of withstanding earthquakes.Earthquake-resistantdesignisafundamental aspect of modern structural engineering, focused on reducing damage and safeguarding human lives. As urbanization intensifies, particularly in seismically active regions, the significance of constructing buildings with enhanced seismic resilience becomes increasingly paramount.
The geometry of a building significantly influences its response to seismic forces. The way seismic loads are distributed and the resulting structural behavior can vary greatly depending on the building's shape. Circular and rectangularbuildingsaretwocommonarchitecturalforms, each possessing unique characteristics that affect their performanceduringseismicevents.Circularbuildings,with
theirsymmetricalandcontinuousgeometry,aretheorizedto achieve a more uniform stress distribution, which may enhancetheirperformanceunderseismicloads.Incontrast, rectangular buildings, defined by their linear and angular design, might demonstrate different stress patterns and vulnerabilities.
The historical backdrop of this research is rooted in the development of earthquake-resistant design principles. Structures built in the early 20th century often failed to consider the dynamic nature of seismic loads, leading to significant structural failures. Over time, advancements in structuralengineering,materialsscience,andcomputational modellinghavetransformedourunderstandingofdesigning buildings to better withstand earthquakes. Despite these advancements, the comparative seismic performance of various building geometries, specifically circular versus rectangularstructures,remainsunderexplored.
Previousresearchhasexaminedvariousaspectsofseismic design, such as the advantages of symmetry in load distribution and the difficulties posed by stress concentrationsinangulargeometries.Nevertheless,thereis anotablegapintheliteratureregardingadirectcomparison ofcircularandrectangularbuildingsunderidenticalseismic conditions. This study aims to address this gap by using advancedstructuralmodellingtechniqueswithSTAADPro software to simulate seismic events and evaluate the performanceofbothbuildingtypes.
By conducting a thorough comparative analysis, this research intends to provide valuable insights into the seismicresilienceofcircularandrectangularbuildings.The findings are expected to inform architectural and engineeringpractices,leadingtothedesignofsafer,more resilientstructuresinearthquake-proneareas.
Circularbuildings,definedbytheircylindricalorspherical geometry, offer unique advantages in both architectural design and structural performance. These structures are characterized by a continuous, uninterrupted form that ensuresuniformstressdistribution,therebyenhancingtheir stability under various loads. During seismic events, the

International Research Journal of Engineering and Technology (IRJET) e-ISSN: 2395-0056
Volume: 11 Issue: 06 | June 2024 www.irjet.net p-ISSN: 2395-0072
symmetricalshapeofcircularbuildingsminimizestorsional effects, resulting in lower displacement and deformation whencomparedtorectangularbuildings.Additionally,the aerodynamic form of circular buildings allows for better resistance to wind loads, as smooth airflow around the structurereduceswind-inducedstress.
Designing circular buildings, however, presents distinct challenges,suchasthecomplexityofengineeringthecurved walls and the requirement for specialized construction techniques.Despitethesechallenges,circularbuildingscan optimizematerialusageandprovideopen,flexibleinterior spaces that are highly adaptable. Prominent examples of circularbuildingsincludetheIndiraGandhiPlanetariumin Lucknow, Uttar Pradesh shows Figure 1.1 and the Roman Colosseum shows Figure 1.2, both of which illustrate the enduringappealandfunctionalityofthisarchitecturalform.
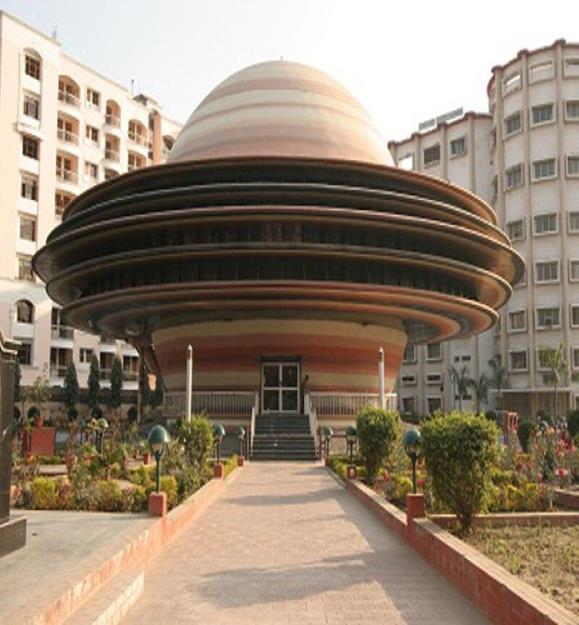
Rectangular buildings, distinguished by their linear and angular geometry, are extensively utilized due to their straightforwarddesignandconstruction.Thestraightedges and right-angled corners of these structures simplify the planning,layout,andconstructionprocesses,makingthem bothefficientandcost-effective.
One of the primary advantages of rectangular buildings is theirflexibilityinspaceutilization.Thisadaptabilityallows forversatileinteriorlayouts,makingrectangularbuildings suitable for a wide range of applications, including residential,commercial,andindustrialpurposes.However, the angular design can lead to stress concentration at the corners,whichpresentschallengesunderseismicandwind loads.
Despite these challenges, advancements in structural engineering have significantly enhanced the seismic performance of rectangular buildings. Techniques such as
theincorporationofshearwalls,bracedframes,andproper detailing have been developed to mitigate stress concentrationsandimproveresilience.Ex.AntiliainMumbai showninFigure1.3
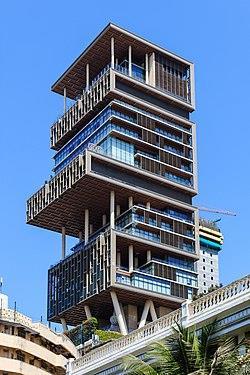
Theresearchaimstoidentifywhichgeometricconfiguration circular or rectangular offers superior stability and safety during earthquake conditions. By evaluating these two commonarchitecturalforms,theresearchintendstoprovide valuableinsightsthatcanguidearchitectsandengineersin designing buildings with enhanced earthquake resistance. The findings will contribute to the development of more effectivedesignstrategiesforconstructingstructuresthat canbetterwithstandseismicevents,ultimatelyimproving the safety and resilience of urban environments in seismicallyactiveregions.
Followingaretheobjective
1. To compare the behaviour of a building in terms of responsespectrumMethod(RSM)
2.ToanalyzethemaximumdisplacementintheX,YandZ directions between circular and rectangular building structuresunderseismicloading
3.ToanalyzethemaximumsupportreactionsintheX,Yand Zdirectionsforbothtypesofbuildings
4.ToanalyzethemaximumbendingmomentsintheX,Yand Zdirectionsforcircularandrectangularbuildings
5. To analyze the maximum base shear in the X, Y and Z directionsforbothbuildingstructures.
6. To compare the results for parameters such as displacements, maximum shear force, maximum bending moments,etc

International Research Journal of Engineering and Technology (IRJET) e-ISSN: 2395-0056
Volume: 11 Issue: 06 | June 2024 www.irjet.net p-ISSN: 2395-0072
7.Todrawconclusionsbasedonthecomparativeanalysis regarding the seismic resilience of circular versus rectangularbuildings.
8. Analysis of multi-storied building using “STAAD.Pro” software.
9. To identify the best building configuration from this analysis
Considering a Three-dimensional finite element modelofRectangularandCircularBuilding
ConsideringTwomodelsoneofRectangularBuilding Structure and other one is Circular Building Structure.
Aftergeometricevaluationofstructuralmodelwill undergoanalysis.
Tocomputedesignseismicforces,thecoderequires taking into account elements like the Importance Factor(I),ResponseReductionFactor(R)andZone Factor(Z).
Performing comparative Analysis, comparison of result from both the structure Rectangular and Circular
2.1 Codes for Structural Analysis
Duringtheanalysisofvariousmodels,thefollowing ISCodeswereused:
IS 875(Part-I):1987: - Indian Standard Code of Practice for design loads (other than earthquake) forbuildingsandStructures(Deadload).
IS 875 (Part-II):1987: - Indian Standard Code of Practice for design loads (other than earthquake) forbuildingsandStructures(Liveload).
IS456:2000:-“PlainandReinforcedConcrete”Code ofPractice-BureauofIndianstandard,NewDelhi, India.
IS1893(Part-1):2016:-IndianStandardCriteriafor EarthquakeDesignofStructures(SixthRevision).
2.2 Problem Statement
For the analysis of two structural models, one in a circular shapeandtheotherinarectangularshape,thegeometryand materialpropertydetailsareprovidedinTableNo.1andTable No.2
Property Values
Areaofbuilding 25X30=750m2
HightofStructure 48.00
SizeofBeam(M-30) 300X500MM
SizeforColumn(M-30) 400X700MM
NoofStorey 15Nos(G+14)
GradeofConcrete M-30
Gradeof
ImportanceFactor(I) 1
ResponseReductionFactor 5.0
SoilType For rocky, or hard soilsites
Table 2. Data for Circular Building Structure
Property Values
Areaofbuilding (3.14/4)X30.90=749.90 m2
HightofStructure 48.00
SizeofBeam(M-30) 300X500MM
SizeforColumn(M-30) 400X700MM
NoofStorey 15Nos(G+14)
GradeofConcrete M-30
GradeofSteel Fe500
EarthquakeZone 5
ZoneFactor(Z) 0.36
ImportanceFactor(I) 1
Response Reduction Factor 5.0
SoilType For rocky, or hard soil sites

International Research Journal of Engineering and Technology (IRJET) e-ISSN: 2395-0056
Volume: 11 Issue: 06 | June 2024 www.irjet.net p-ISSN: 2395-0072
3.1 Structural Plan of G+14 Rectangular Building Model
3:TopViewofRectangularBuildPlanwithDimension
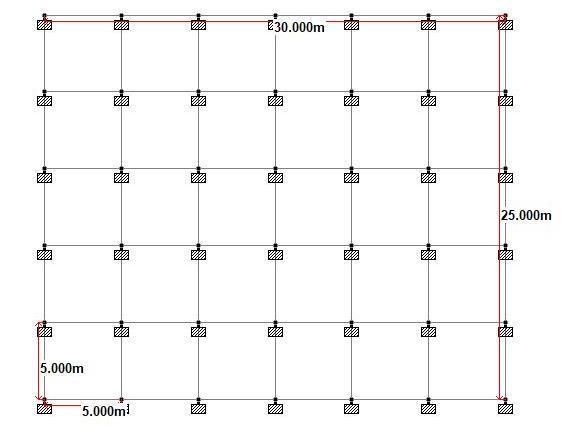
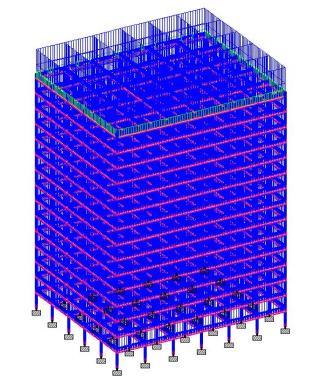
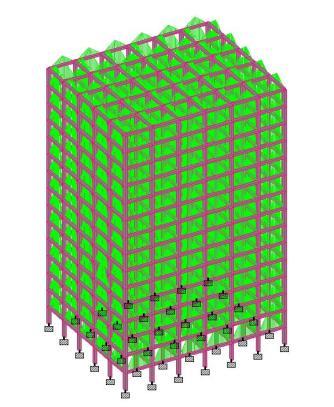
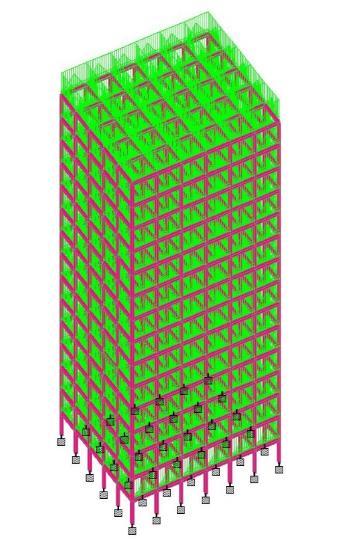
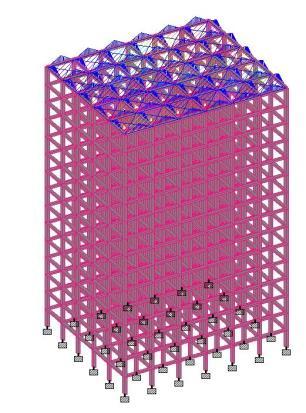
tructural Plan of G+14 Circular Building Model
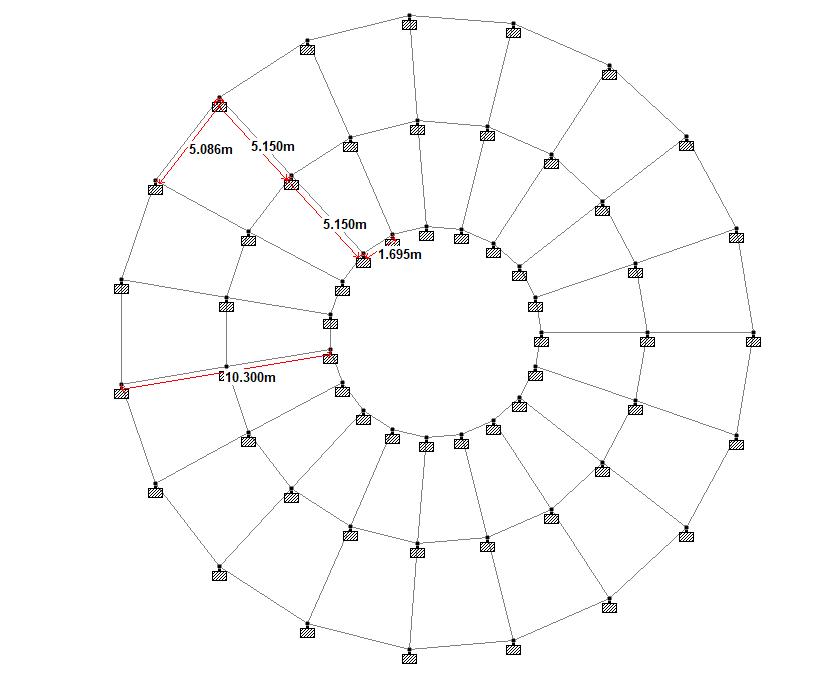
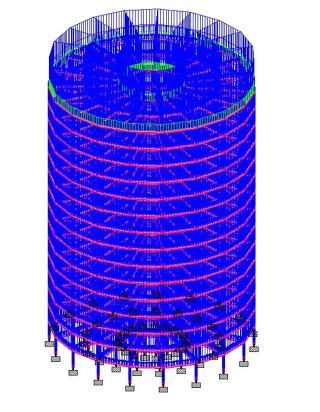
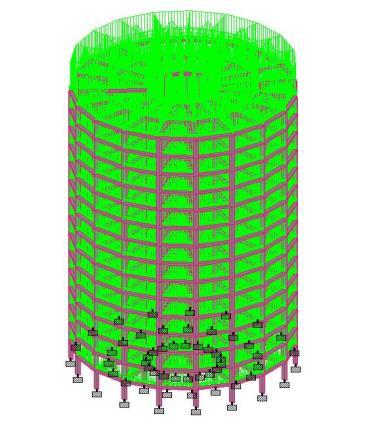
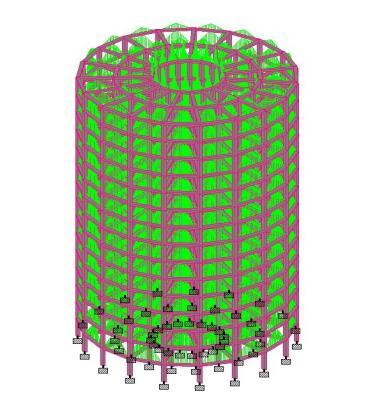
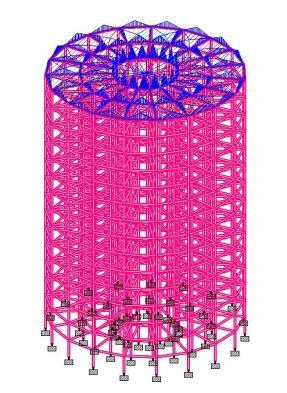

International Research Journal of Engineering and Technology (IRJET) e-ISSN: 2395-0056
Volume: 11 Issue: 06 | June 2024 www.irjet.net p-ISSN: 2395-0072
Fig9:BeamDimensions300X500mmforallfloor(Rect.)
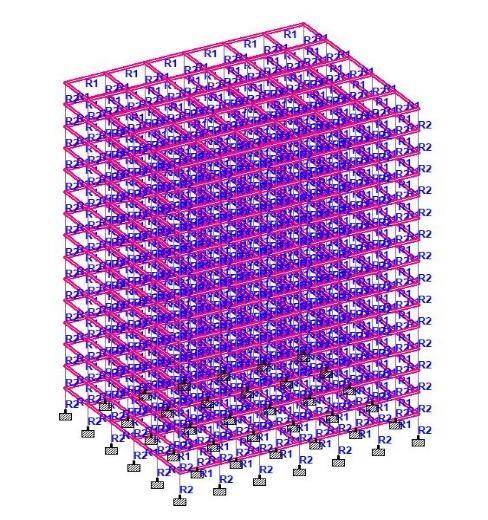
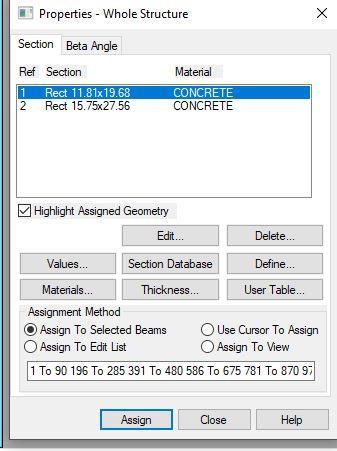
Fig10:ColumnDimensions400X700mmforallfloor(Rect.)
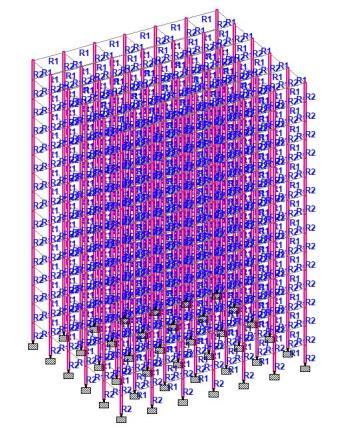
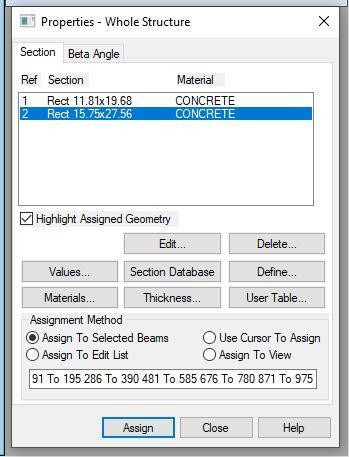
3.4 Model I: G +14 Circular Building Design
Fig11:BeamDimensions300X500mmforallfloor(Circ.)
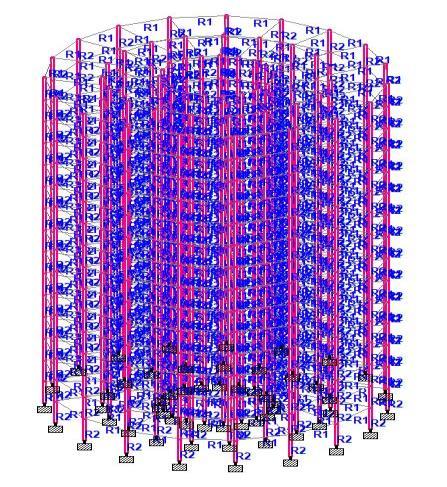
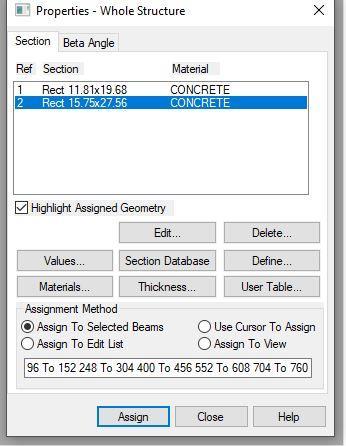
Fig12:ColumnDimensions400X700mmforallfloor(Circ.)
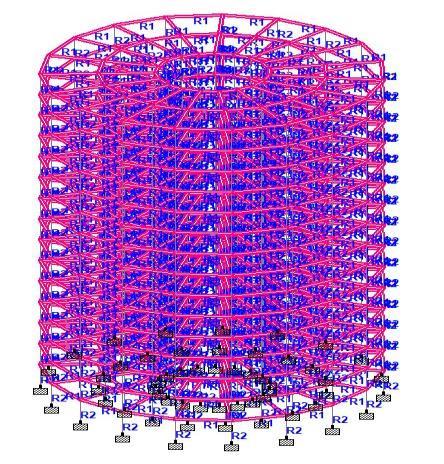
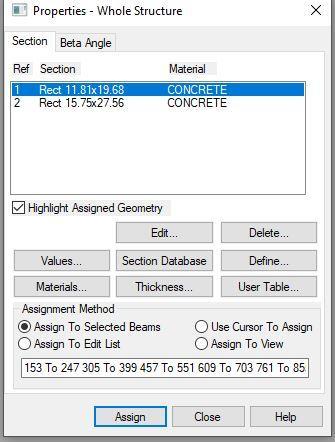
For the present study the following values for seismic analysis are assumed. These values are based on the referencestepsprovidedin1893-2016andIS456:2000.
• Zone factor for zone V – 0.36 [Page No. 10, Table No.3 (Clause6.4.2)].
•Importancefactorforbuilding=1[TableNo.8,PageNo.19, (ClauseNo.7.2.3)]
• Ordinary shear wall with Ordinary Moment Resisting frames(OMRF)
•Responsereductionfactorforanordinaryshearwallwith OMRF=3[PageNo.20,TableNo.9,(ClauseNo.7.2.6)]
• Type of soil = For Hard Soil [ Page No. 13, Table No. 4 (Clause6.4.2.1)]
•Dampingpercent=5%(0.05)
The building is a G+14 RC Building with RSM method is taken. The properties stated above are applied to the buildingmodelinSTAAD.Pro.Theresultsfromtheseismic loading effect analysis are compared with Circular and RectangularBuildingstructures.
Fig13:EarthquakeloadinX-Direction
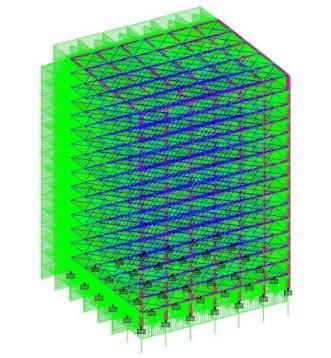
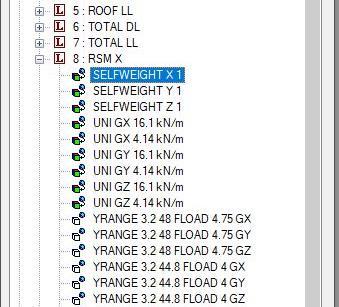

International Research Journal of Engineering and Technology (IRJET) e-ISSN: 2395-0056
Volume: 11 Issue: 06 | June 2024 www.irjet.net p-ISSN: 2395-0072
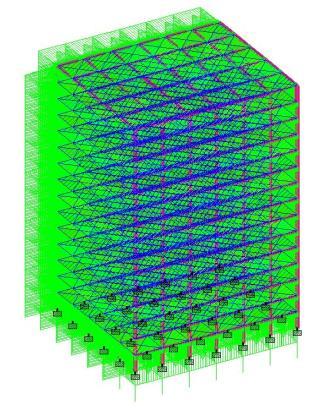

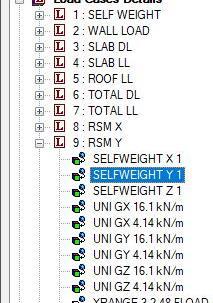
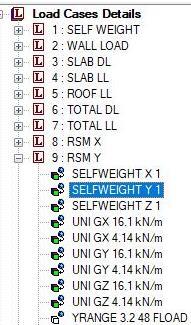
Baseshearestimatesthemaximumexpectedlateralforces thatwilloccurduetoseismicgroundmotionatthebaseof structure.Itdependsonsoilconditionandseismicactivity sources due to geographical faults. The base shear represents the horizontal reaction to earthquake forces, which are a result of the storey weight Storey weight includes the self-weight of the structure, and in RCC structures,thisself-weightissignificant,therebyincreasing earthquakeforcesandmaximizingthebaseshear.According tothestaticformula,baseshearisdirectlyproportionalto theseismicweightofthebuilding.Thissectiondescribesthe casesperformedforthevalidationofbaseshearusedinthe dissertation. The numerical data obtained from the referenced literature is detailed below. The validation is conductedforZoneV.
16:Comparisonofbaseshearfrommanuallyand STAADProanalysis
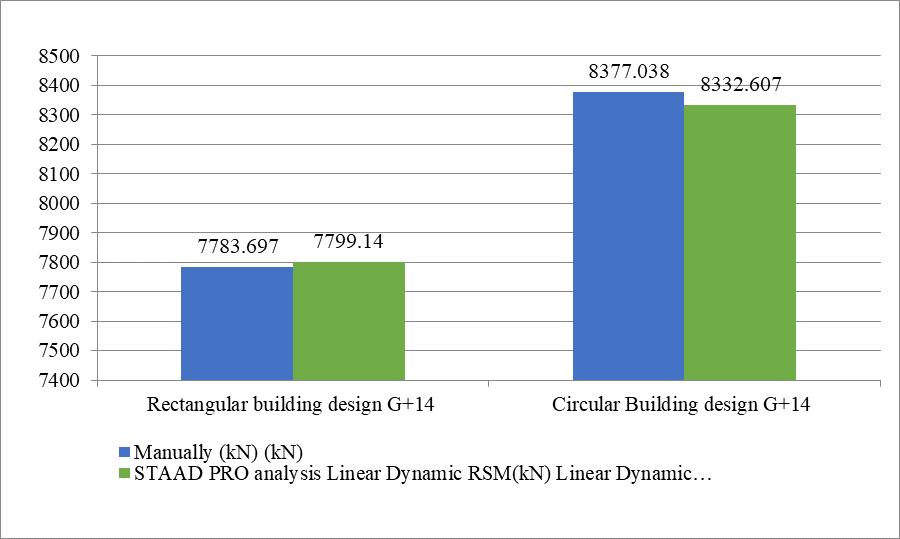
From above the total base shear has been evaluated for Rectangular and Circular building. By comparing the Base shear value from manual and STAAD.Pro software we get thattheSTAAD.Probaseshearisnearaboutequaltomanual. RectangularBuildingshowsthelessbaseshearascompared toCircularBuilding(G+11).BymanualcalculationCircular building structure has 7.62 % higher Base shear than Rectangular building structure. By STAAD.Pro Circular building structure has 6.84 % higher Base shear than rectangularbuildingstructure
3.1 Maximum Displacement in the Storey for the X, Y and Z Direction of the Rectangular and Circular Buildings
Elementsormembersofabuildingshouldbedesignedand constructed to resist the effects of design lateral forces. STAAD.Proprovidesthelateralforcedistributionatvarious levels and at each storey. The lateral force due to an earthquakeisapredominantforcethatneedstoberesisted foranystructuretobeearthquake-resistant.Theresponse spectrum method has been used to find the maximum displacementinthestoreyforboththeXandZdirectionsof theboththebuildinginSTAAD.Pro
Table4 MaximumDisplacementalongX-Directionby ResponseSpectrumMethod

International Research Journal of Engineering and Technology (IRJET) e-ISSN: 2395-0056
Volume: 11 Issue: 06 | June 2024 www.irjet.net p-ISSN: 2395-0072
Fig17:MaxDisplacementinX-Direction
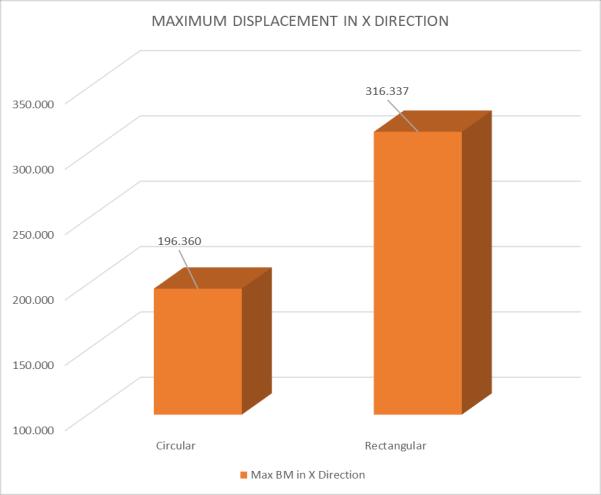
A comparison of the maximum displacement in the X directionbetweencircularandrectangularbuildingsreveals that the rectangular structure shows a 61.10% greater maximumdisplacementthanthecircularstructure
Table5.MaximumDisplacementalongY-Directionby ResponseSpectrumMethod
Table6.MaximumDisplacementalongZ-Directionby ResponseSpectrumMethod
Fig19:MaxDisplacementinZ-Direction
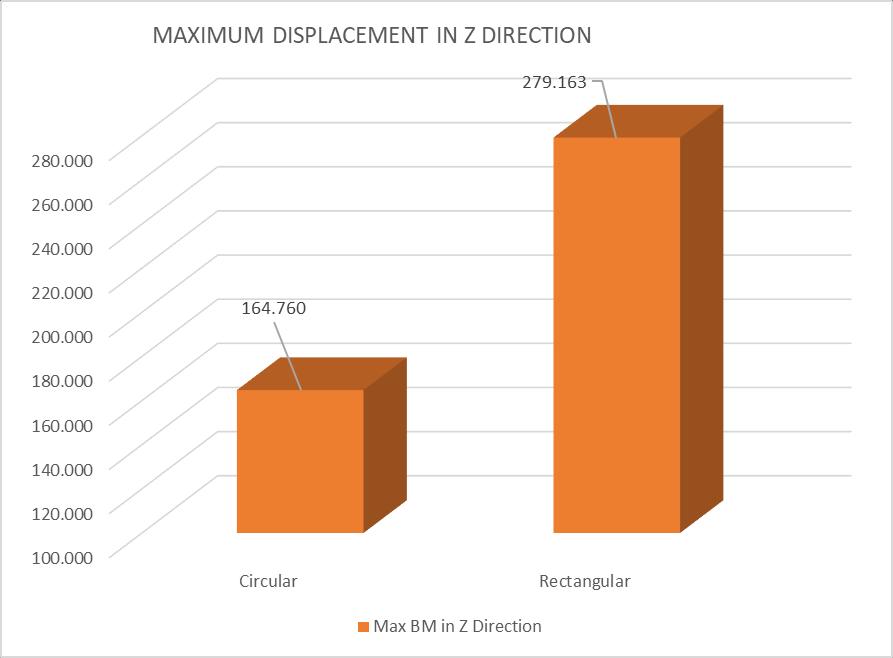
3.2 Maximum Support Reaction in X, Y and Z Direction of the Rectangular and Circular Building
Table7.MaximumSupportReactionalongX-Directionby ResponseSpectrumMethod
Fig18:MaxDisplacementinY-Direction
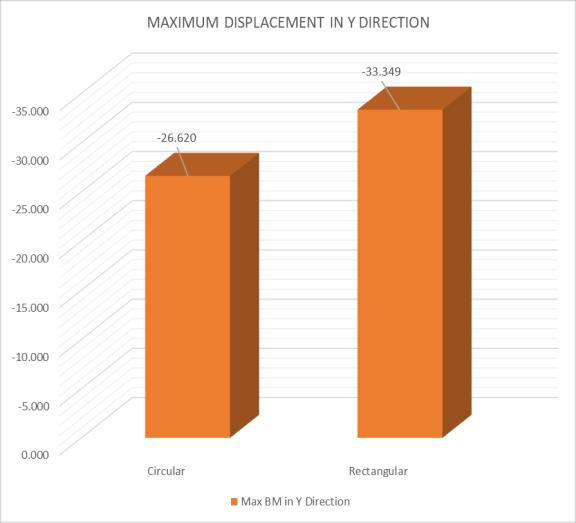
A comparison of the maximum displacement in the Y directionbetweencircularandrectangularbuildingsreveals that the rectangular structure shows a 25.28% greater maximumdisplacementthanthecircularstructure
Fig20:MaxSupportReactioninX-Direction
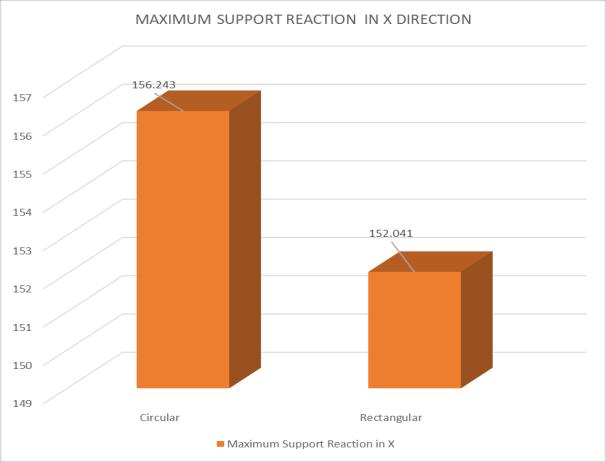

International Research Journal of Engineering and Technology (IRJET) e-ISSN: 2395-0056
Volume: 11 Issue: 06 | June 2024 www.irjet.net p-ISSN: 2395-0072
A comparison of the maximum support reaction in the X directionbetweencircularandrectangularbuildingsreveals thattheCircularstructureshowsa2.69%highermaximum supportreactionthantherectangularstructure
Table8.MaximumSupportReactionalongY-Directionby ResponseSpectrumMethod
Fig21:MaxSupportReactioninY-Direction
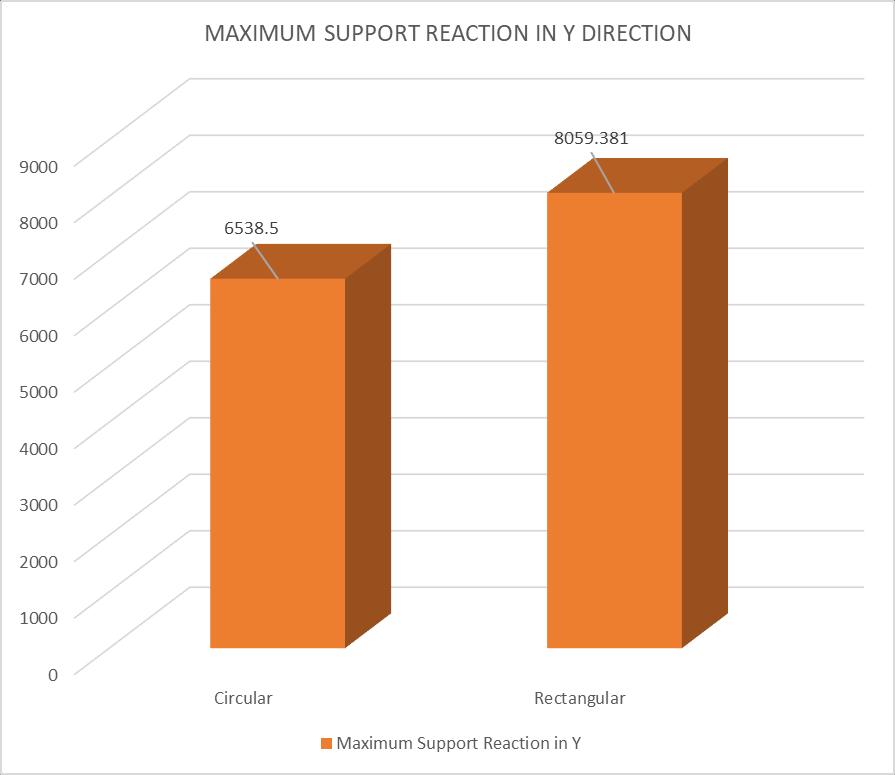
A comparison of the maximum support reaction in the Y directionbetweencircularandrectangularbuildingsreveals that the rectangular structure shows a 23.26 % higher maximumsupportreactionthantheCircularstructure
Table9.MaximumSupportReactionalongZ-Directionby ResponseSpectrumMethod
Fig22:MaxSupportReactioninZ-Direction
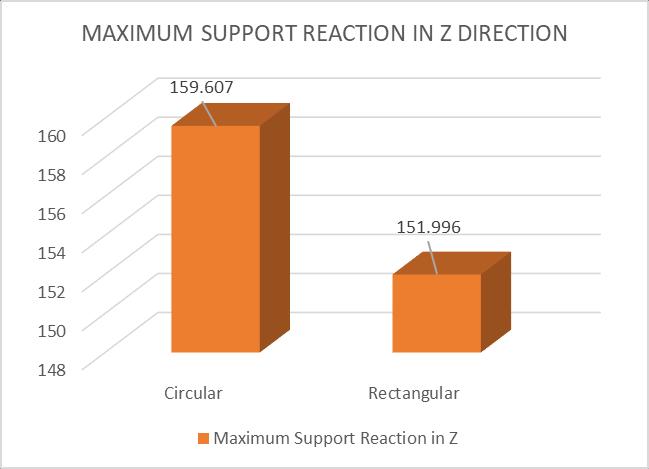
A comparison of the maximum support reaction in the Z directionbetweencircularandrectangularbuildingsreveals thatthecircularstructureshowsa4.77%highermaximum supportreactionthantherectangularstructure
3.3 Maximum Bending Moment in X, Y and Z Direction of the Rectangular and Circular Building
Thebendingmomentatasectioninabeamisthemoment thattriestobenditandisobtainedasthealgebraicsumof allthemomentsaboutasectionofalltheforces,including thereactionsactingonthebeam,eithertotheleftortothe right of the section. A bending moment measures the bending effect that can occur when external forces are appliedtoastructuralelement
• Mx It is the bending moment in building’s local X direction.
• My It is the bending moment in building’s local Y direction.
• Mz It is the bending moment in building’s local Z direction.
Table10.MaximumBendingMomentalongX-Direction byResponseSpectrumMethod

International Research Journal of Engineering and Technology (IRJET) e-ISSN: 2395-0056
Volume: 11 Issue: 06 | June 2024 www.irjet.net p-ISSN: 2395-0072
23:MaxBendingMomentinZ-Direction
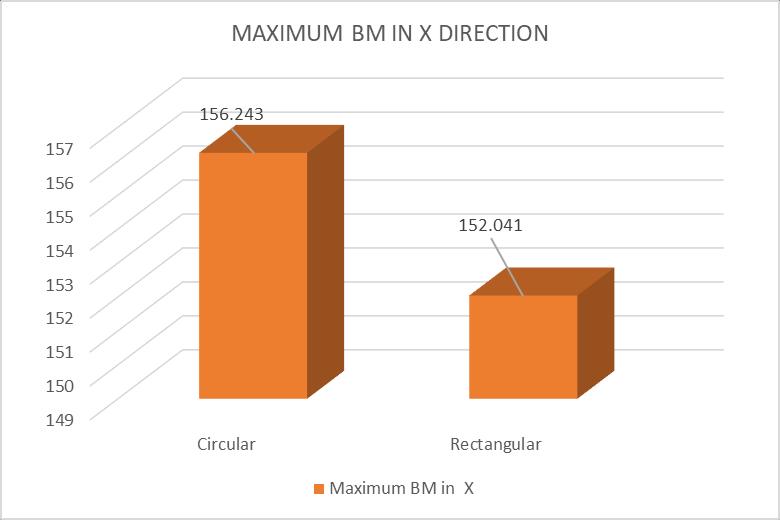
A comparison of the maximum Bending Moment in the X directionbetweencircularandrectangularbuildingsreveals thatthecircularstructureshowsa84.27%highermaximum BendingMomentthantherectangularstructure.
Table11.MaximumBendingMomentalongy-Directionby ResponseSpectrumMethod
Table12.MaximumBendingMomentalongZ-Direction byResponseSpectrumMethod Model
Fig24:MaxBendingMomentinY-Direction
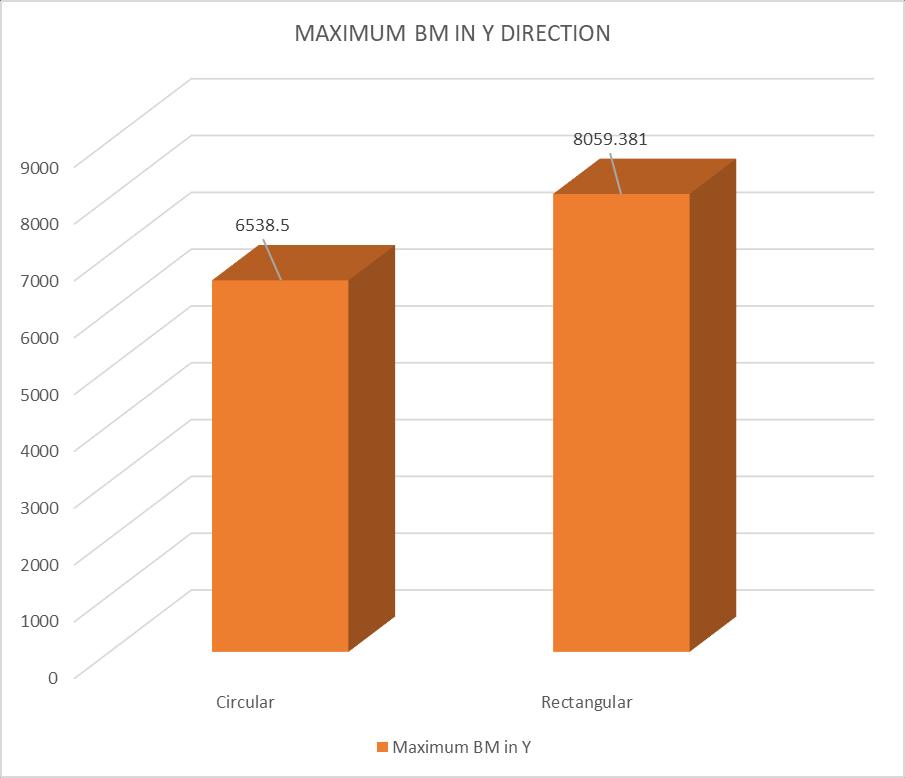
Fig25:MaxBendingMomentinZ-Direction
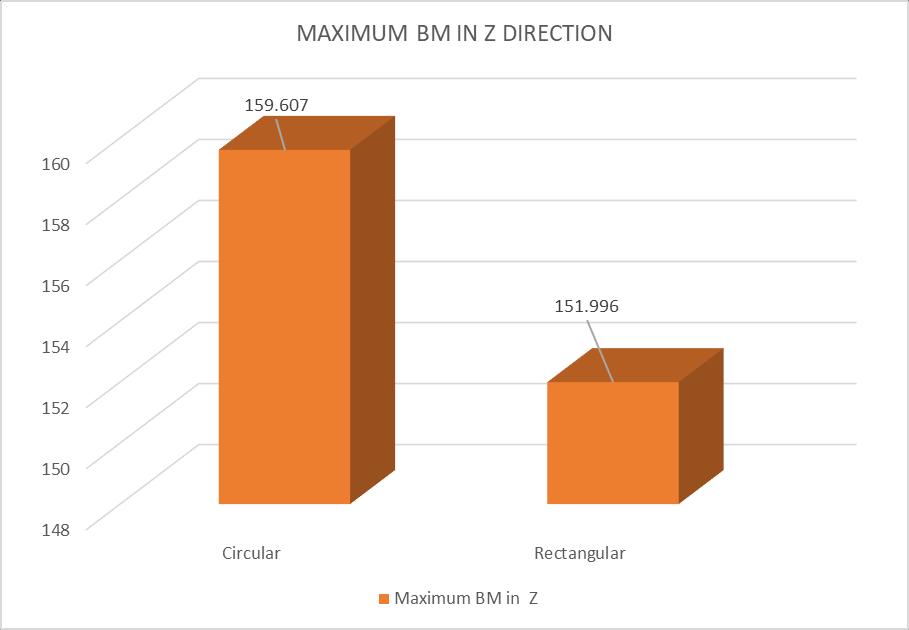
A comparison of the maximum Bending Moment in the Z directionbetweencircularandrectangularbuildingsreveals thatthecircularstructureshowsa10.14%highermaximum BendingMomentthantherectangularstructure.
3.4 Maximum Base Shear in X and Z Direction of the Rectangular and Circular Building
Table13.MaximumBaseShearalongX-Directionby ResponseSpectrumMethod

International Research Journal of Engineering and Technology (IRJET) e-ISSN: 2395-0056
Volume: 11 Issue: 06 | June 2024 www.irjet.net p-ISSN: 2395-0072
26:MaxBaseShearinX-Direction
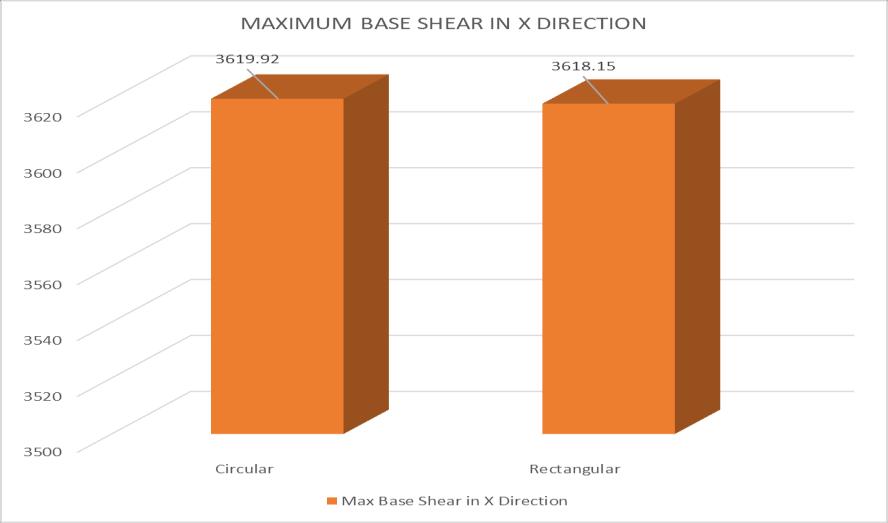
AcomparisonofthemaximumBaseShearintheXdirection betweencircularandrectangularbuildingsrevealsthatthe circular structure shows a 0.05 % higher maximum Base Shearthantherectangularstructure.
Table14.MaximumBaseShearalongZ-Directionby ResponseSpectrumMethod
Model L/C Max BS in Z (KN)
Rectangularbuilding RSM 3618.15
CircularBuilding RSM 3619.92
Fig27:MaxBaseShearinZ-Direction
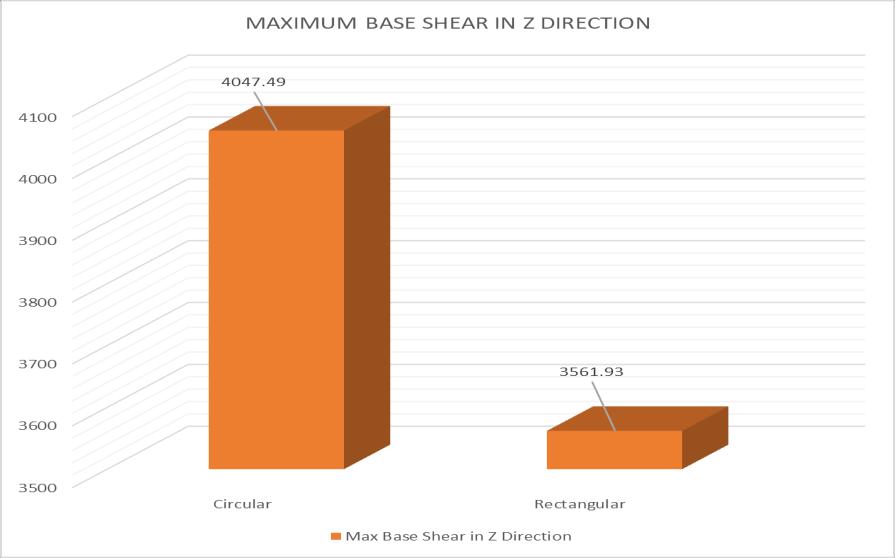
AcomparisonofthemaximumBaseShearintheZdirection betweencircularandrectangularbuildingsrevealsthatthe circularstructureshowsa12.00%highermaximumBase Shearthantherectangularstructure.
Theanalyticalstudyconductedtocomparethebehaviorof CircularandRectangularBuilding.Thestructuresubjected todynamicanalysis[ResponseSpectrumAnalysis]Seismic loadingforZoneVfromtheStudythefollowingconclusions areobtained.ThisComparativeStudypresentedtheseismic loadeffectsonCircularandRectangularBuildingStructures. Byobservingtheoverallanalysisofresultsandgraphsthe followingconclusionsareasfollows
1. Maximum Displacement
• XDirection:Rectangular buildings exhibita significantly higher maximum displacement, with a 61.10% increase comparedtocircularbuildings.
•YDirection:IntheYdirection,rectangularbuildingshavea 25.28% greater maximum displacement than circular buildings.
• Z Direction: Rectangular buildings show the highest discrepancy in displacement, with a 69.44% greater maximumdisplacementcomparedtocircularbuildings.
• X Direction: Circular buildings have a slightly higher maximumsupportreaction,witha2.69%increasecompared torectangularbuildings.
•YDirection:Rectangularbuildingsdisplayaconsiderably highermaximumsupportreaction,witha23.26%increase overcircularbuildings.
•ZDirection:Circularbuildingsshowamoderatelyhigher maximum support reaction, at 4.77% greater than rectangularbuildings.
•XDirection:Circularbuildingsdemonstrateasubstantially highermaximumbendingmoment,withan84.27%increase comparedtorectangularbuildings.
•YDirection:Rectangularbuildingshaveahighermaximum bending moment, with a 24.67% increase over circular buildings.
•ZDirection:Circularbuildingsexhibitahighermaximum bending moment, with a 10.14% increase compared to rectangularbuildings.
4. Maximum Base Shear
•XDirection:Themaximumbaseshearincircularbuildings is marginally higher, with a 0.05% increase compared to rectangularbuildings.

International Research Journal of Engineering and Technology (IRJET) e-ISSN: 2395-0056
Volume: 11 Issue: 06 | June 2024 www.irjet.net p-ISSN: 2395-0072
•ZDirection:Circularbuildingsshowasignificantlyhigher maximumbaseshear,witha12.00%increasecomparedto rectangularbuildings.
Overall, the analysis indicates that rectangular buildings tend to experience higher displacements and support reactions in most directions, while circular buildings generallyshow higherbendingmomentsandbaseshears. This suggests that circular buildings may offer better stabilityunderseismicloads,thoughtheymightexperience higherbendingstresses.Thechoicebetweenrectangularand circular designs should consider these differences in structuralbehaviortooptimizeforseismicperformanceand overallbuildingresilience.
• The building results can be analyzed by using Pushover AnalysisMethod.
• As the building is analyzed in hard soil i.e type of soil, fartheritcanbeanalyzedforthesoftsoilaswellasmedium soil as per IS Codal Provisions and outcomes can be compared.
• The RC Building can be analyzed by varying the parameters.
[1] Ankur Mishra [2020] “Sustainability Analysis of CircularBuildingOverRectangularBuilding”.
[2] Rayan Zankar, Lana El-Kaaki, Jameel Fares [2022] “DesignChallengesofSolvingCircularGeometryin ResidentialBuildings”
[3] Leonora Charlotte Malabi Eberhardt1, Anne van Stijn2,LivKristensenStranddorf3,MortenBirkved4 and Harpa Birgisdottir1 [2021] “Environmental DesignGuidelinesforCircularBuildingComponents: TheCaseoftheCircularBuildingStructure”.
[4] DishaDhingra1,SonuMangla2“SeismicAnalysisof Circular Shape RC Building by Using Shear Wall at DifferentPosition”
[5] Md Mehedi Hasan 1,2,*, Meskat Jamil2, and Md Mahbub-ul-Alam2 [2020] “Structural floor shape efficiencyofcircularandsquarehighrisestructure towardslateralloadings”
[6] Yaseen Tarique1 ,Vijayalaxmi Gajare2 ,Vireshakumara Rathod3, Prakruti N Sure4,Prof. SujeetPatil5“SeismicBehaviorofCircularBuilding withMassIrregularity”
[7] Anna Szczegielniak1 [2018] “Circular Plans in ContemporaryHousingArchitecture”
[8] Arvindreddy1, R.J.Fernandes2 “Seismic analysis of RCregularandirregularframestructures”
[9] D.R.Deshmukh1, A.K. Yadav1,S.N Supekar1, A.B. Thakur1, H. P Sonawane1, I. M. Jain2 [2016] “AnalysisandDesignofG+19StoriedBuildingUsing Staad-Pro”Aman1,ManjunathNalwadgi2,VishalT3, Gajendra4[2016]“Analysisanddesignofmultistorey buildingbyusingSTAADPro”
[10] Anoop .A, Fousiya Hussian, Neeraja.R, Rahul Chandran, Shabina.S, Varsha.S [2016] “Planning Analysis And Design Of Multi Storied Building by STAAD.Pro.V8i”.
[11] Anoop A. and Fousiya Hussain (2016), “Planning Analysis and Design of Multi Storied Building by STAAD.Pro.V8i”.
[12] AnirudhGottala,KintaliSaiNandaKishore,andDr. ShaikYajdhani(2015),“ComparativeStudyofStatic and Dynamic Seismic Analysis of a Multistoried Building”
[13] R.D.Deshpande,ManojN.Pai,N.Pawan,andAashish P. Pednekar, (2017), “Analysis, Design, and EstimationofBasement+G+2ResidentialBuilding.”
[14] Yogesha A.V. and Dr. Jagadish G. Kori (2018), “Comparative analysis of Symmetrical and Unsymmetricalbuilding.”
[15] DishaDhingra(2020),“SeismicAnalysisofCircular ShapeRCBuildingbyUsingShearWallatDifferent Position”.
[16] ArchanKumarKS,Dr.E.RameshBabu,andDr.N.S. Kumar, (2021),“ComparativeStudyandAnalysisof Multi-Storied(G+8)RegularandIrregularBuildings withDifferentZonesUsingETABS”.
[17] Sowrav Saha, Mohamed Nur Ali, Wyman K. Chisanga,andAbdikarimYasin(2021),“Designand AnalysisofMultistorey(G+14)ResidentialBuilding UsingSTAAD.Pro&AutoCAD”.
[18] Rinkesh R. Bhandarkar, Utsav M. Ratanpara, and Mohammed Qureshi (2017), “Seismic Analysis & DesignofMultistoryBuildingUsingEtabs”.
[19] Raju Muddasani and Navjot Kaur Bhatia (2023), “Seismic Analysis of Multi-Storey RCC Structure HavingVerticalIrregularityinDifferentLocations”.

International Research Journal of Engineering and Technology (IRJET) e-ISSN: 2395-0056
Volume: 11 Issue: 06 | June 2024 www.irjet.net p-ISSN: 2395-0072
[20] RashmiS.Patil,Prof.H.S.Vidhyadhar,andDr.S.B. Patil (2017), “Seismic Analysis of Multistoried Building with and without Vertical Mass Irregularity”.
[21] IS 10262: 2009, Concrete Mix ProportioningGuidelines, First revision, Bureau of Indian Standards,NewDelhi.
[22] IS456:2000,PlainandReinforcedConcrete-Code of Practice, Fourth Revision, Bureau of Indian Standards,NewDelhi.
[23] IS1893(Part-1)-2002,“IndianStandardCriteriaFor EarthquakeResistantDesignOfStructuresBureauOf IndianStandards,”IS1893,Part-1,2002
2024, IRJET | Impact Factor value: 8.226 |