
International Research Journal of Engineering and Technology (IRJET) e-ISSN: 2395-0056
Volume: 11 Issue: 04 | Apr 2024 www.irjet.net p-ISSN: 2395-0072
Sahil


International Research Journal of Engineering and Technology (IRJET) e-ISSN: 2395-0056
Volume: 11 Issue: 04 | Apr 2024 www.irjet.net p-ISSN: 2395-0072
Sahil
Kanojiya1 , Gokuldeep Kurup2 , Onkar Khutwad3, Kushal Hankare4 , Mr. P.R. Barbude5
1BE Student, Department of Civil Engineering, DMCE, Maharashtra, India
2BE Student, Department of Civil Engineering, DMCE, Maharashtra, India
3BE Student, Department of Civil Engineering, DMCE, Maharashtra, India
4BE Student, Department of Civil Engineering, DMCE, Maharashtra, India
5Assistant Professor, Dept. of Civil Engineering, DMCE, Maharashtra, India
Abstract - High-rise buildings have become increasingly prevalent in urban areas due to land scarcity and population growth. These tall structures pose unique design challenges, making their analysis crucial for ensuring structural safety and resilience against various loading conditions, including seismic events. This study focuses on the analysis of a G+21 residential high-rise building using the ETABS software, a powerful tool for structural analysis and design. The primary objective is to conduct both static and dynamic analyses, evaluatingthe building's performance under differentseismic zones (II, III, IV, and V) as per the Indian Standard IS 1893. By consideringmultipleseismic zones,thestudyaimstoprovidea comprehensiveunderstandingofthebuilding'sbehaviorunder varying seismic intensities. Static analysis involves determining the building's response to gravitational and lateralloads, while dynamic analysis considers the structure's dynamic characteristics and time-varying nature of seismic forces. The results obtained from both analyses will be compared, allowing for a thorough assessment of the building's performance and identification of critical design considerations.
Key Words: High-rise building, ETABS, static analysis, dynamic analysis, seismic analysis, IS 1893, seismic zones, response spectrum analysis.
High-risebuildings,toweringstructuresthatredefineurban skylines,necessitatemeticulousengineeringanddesignto ensuresafetyandfunctionality.Thesestructures,typically exceeding 75 feet in height, require specialized structural systems to withstand vertical and lateral forces while accommodatingvariousfunctionalitiessuchasresidential, commercial,andmixed-usespaces.
ETABS(CSI),emergesasaparamounttoolintherealm of structuralengineering.Thisinnovativesoftwaresimplifies the complexities of structural design, ensuring safety, resilience, and efficiency. Its comprehensive capabilities haverevolutionizedstructuralanalysisanddesignpractices, shapingmodernconstructionlandscapesworldwide.
Understanding seismic hazards is crucial in construction, especiallyinseismicallyactiveregionslikeIndia.TheBureau ofIndianStandards(BIS)classifiesIndiaintoseismiczones
based on earthquake likelihood and hazard levels. These zonesrangefromlowtohigh-riskcategories(ZoneIItoZone V), each demanding specific structural considerations to mitigatepotentialdamage.
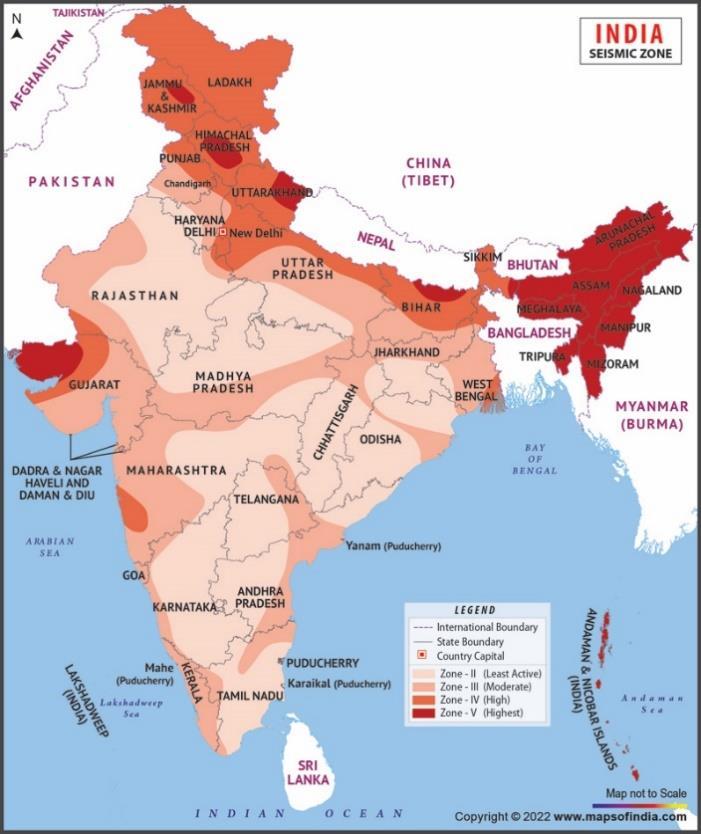
1.1 Objective
i. To check & analysis of the seismic response of multistoriedbuildingusingE-tabs.
ii. To Evaluate the structural integrity and safety of the high-rise building under various loading conditions, including dead loads, live loads, and seismic loads, in accordancewithrelevantbuildingcodesandstandards.
iii. Optimizethestructuralanalysistoachievecost-effective and efficient use of materials while maintaining structuralsafetyandperformance.
iv. Offer recommendations for design improvements, strengthening measures, or alterations to enhance the building'sresilienceandsafety.

International Research Journal of Engineering and Technology (IRJET) e-ISSN: 2395-0056
Volume: 11 Issue: 04 | Apr 2024 www.irjet.net p-ISSN: 2395-0072
ThisprojectentailsthecomprehensiveanalysisofaG+21 residentialbuildingcharacterizedbyanasymmetricalplan design. The study focuses on evaluating the structural response of the building under seismic conditions across seismicZonesII,III,IV,andVasdefinedbyIndianstandards. Bothstaticandresponsespectrummethodsareemployedto assess the building's performance under varying seismic intensities.
GeneralParameters:

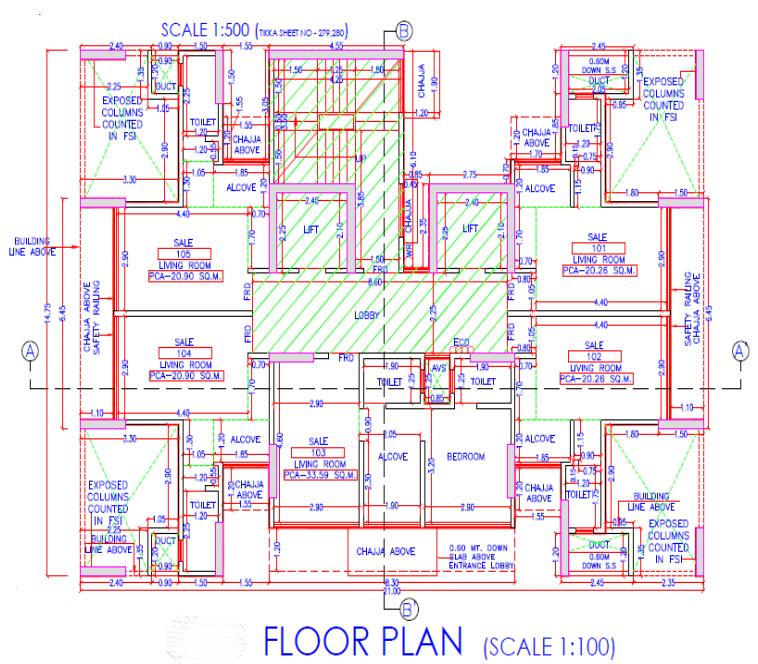
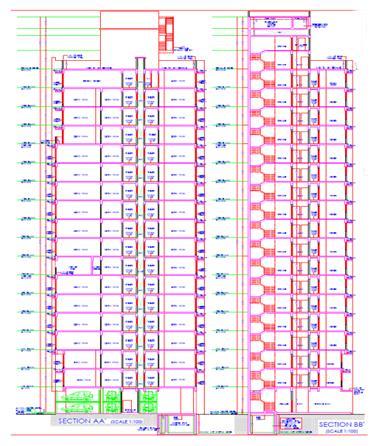
In structural engineering, assessing a building's ability to withstand earthquakes involves two primary approaches: staticanalysisandresponsespectrumanalysis.Eachmethod predictsastructure'sresponsetoseismicactivitydifferently andsuitsdifferenttypesofbuildings.
Staticanalysisisa simplifiedtechnique that estimatesthe impactofanearthquakeusingequivalentstaticforces.This approachcalculatesalateralforcebasedonthestructure's weightandseismicfactors,includinglocalearthquakerisk and soil conditions. The forces are distributed along the building's height using empirical formulas, reflecting how seismicforceswouldrealisticallyaffectthestructure.This methodallowsengineerstoanalysepotentialdisplacements, stresses, and internal forces within the building. Static analysisistypicallyappliedtoregular,lowtomedium-rise buildings where dynamic earthquake effects are less pronounced.
Responsespectrumanalysisprovidesanuancedlookathow buildings withstand seismic forces, by assessing their response to a spectrum of vibrations that mimic various earthquakewaves.Thismethodinvolvescreatingaresponse spectrum that illustrates the building's reaction highlightingmaximummovementsandforces followedby amodalanalysistopinpointitsnaturalvibrationfrequencies and modes. The culmination of this process is modal superposition,whichaggregatestheseindividualresponses intoacohesivepictureofthestructure'spotentialbehaviour underseismicstress.
Insummary,staticanalysisoffersaconservative,simplified assessmentsuitableforregularstructures,whileresponse spectrum analysis provides a detailed and accurate evaluation of a building's seismic response, especially beneficialforcomplexordynamicallysensitivestructures.
Table -1: MemberDimensionofStructure
SlabThickness 125mm, 200mmforliftmachineroom.
Beamdimensions B1150x450mm, B2230x600mm, B3230x700m.
Storeyheight
Lowerbasement:3.25, Upperbasement:4.35, Typicalfloor:3.2m
Wallthickness 230mmmainwall 150mmpartitionwall
Shearwallthickness 250mm,300mm
Parapetwall 230mmthick,1.5mHeight

International Research Journal of Engineering and Technology (IRJET) e-ISSN: 2395-0056
Volume: 11 Issue: 04 | Apr 2025 www.irjet.net p-ISSN: 2395-0072
Table -2: MaterialProperties
M30=30MPa
Characteristic value of cube compressive strength:Cube150x150x
150mm(5%-quartile=nomorethan5% ofcubestestedat28days areexpectedtofail)
fck,cube=30MPa
fcm = 38.25 MPa Mean compressive strength:fcm =fck +1.65x5.0[N/mm2]
3.1 Base Shear Analysis
Concrete Grade
SteelGrade
Ecm =27386.12MPa Meancharacteristic modulusofelasticity:5000√fck
M40=40MPa
fck,cube=40MPa
fcm = 48.25 MPa Mean compressive strength:fcm =fck +1.65x5.0[N/mm2]
Ecm = 31622.78 MPa Mean characteristic modulusofelasticity:5000√fck
Density=25KN/m3
Fe415
fyk = 415 MPa (Characteristic proof strengthat0.2%yield)
E=200,000MPaElasticModulus(Young’s ModulusofElasticity)
Fe500
Type:TMT(ThermoMechanicalTreated)
fyk = 500 MPa (Characteristic proof strengthat0.2%yield)
E=200,000MPaElasticModulus(Young’s ModulusofElasticity)
Density=7850Kg/m3
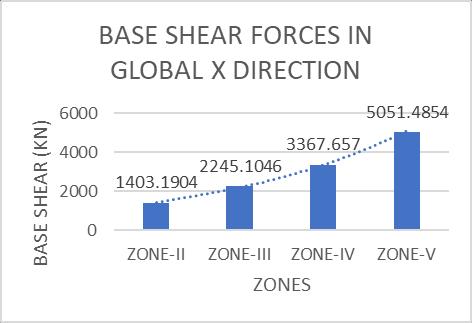
Fig-3.1BaseShearForcesinXdirection
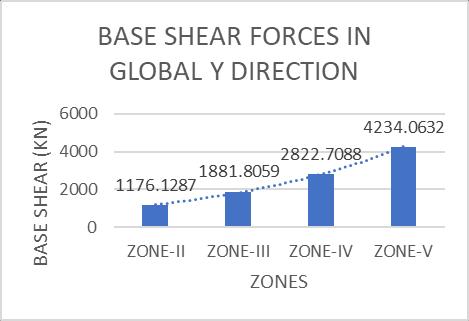
Fig-3.2BaseShearForcesinYdirection
Observation:
i. ZoneIItoZoneVshowedexponentialincrease.
ii. ZoneIItoZoneIII:Basesheargrowsby60%.
iii. ZoneIIItoZoneIV:Basesheargrowsby50%.
iv. ZoneIVtoZoneV:Basesheargrowsby50%.

International Research Journal of Engineering and Technology (IRJET) e-ISSN: 2395-0056
Volume: 11 Issue: 04 | Apr 2024 www.irjet.net p-ISSN: 2395-0072
3.2 Story Shear Analysis
STORY SHEAR (KN)
3
4
Fig-3.3StoryShearforallZones
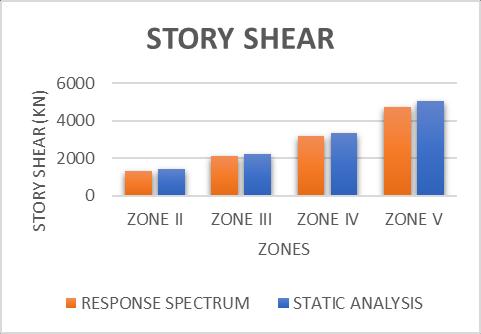
Fig-3.4StoryShear&ResponsespectrumforallZones
Observation:
i. AstheseismiczonecategorizationmovesfromZoneIIto ZoneV,storyshearincreases.
ii. Across all zones, static analysis typically forecasts somewhat greater story shear values than reaction spectrumanalysis.
iii. DifferenceinResultsasaPercentage:6.13%
3.3 Story Displacement Analysis
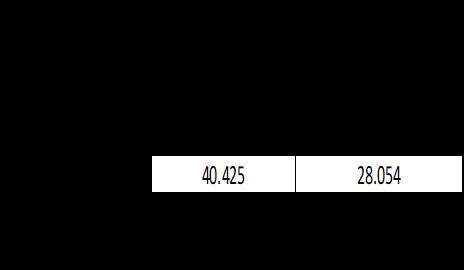
Fig-3.5StorydisplacementforallZones
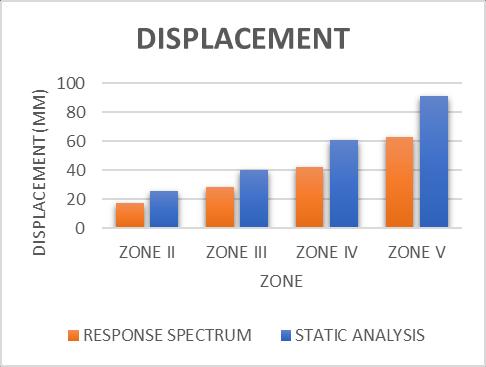
Fig-3.6Storydisplacement&responsespectrumforall Zones
Observation:
i. AstheseismiczonecategorizationmovesfromZoneIIto ZoneV,displacementrises.
ii. In all zones, static analysis reliably forecasts higher displacementsthanreactionspectrumanalysis.
iii. ThepercentageVariationintheOutcome:30.6%
3.4 Story Drift Analysis
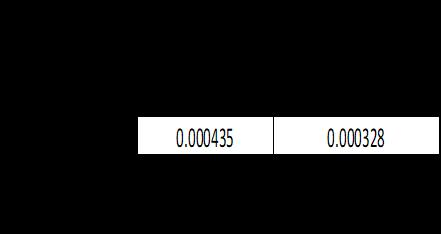
Fig-3.7StoryDriftforallZones
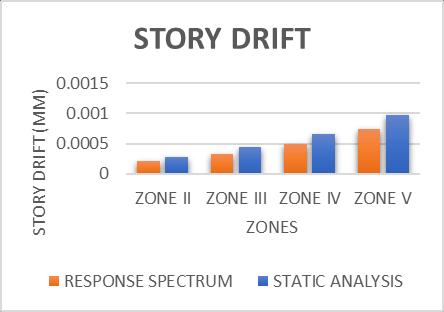
Fig-3.8StoryDrift&ResponsespectrumforallZones

International Research Journal of Engineering and Technology (IRJET) e-ISSN: 2395-0056
Volume: 11 Issue: 04 | Apr 2024 www.irjet.net p-ISSN: 2395-0072
Observation:
i. AstheseismiczonecategorizationmovesfromZoneIIto ZoneV,thereisanincreaseinstorydrift.
ii. The values of tale drift from Zone II to Zone V are roughlydoubled.
iii. DifferenceinPercentageofOutcome:24.60%
Higherzonesexperiencegreaterseismicforces.According totheinvestigation,whentheseismiczonecategorization moves from lower (Zone II) to higher (Zone V), seismic forces such as base shear, story shear, and story drift increase dramatically. Forces and displacements may be overestimated by static analysis. Static analysis often forecastsgreatervaluesforstoryshears,displacements,and taledriftsthroughoutallseismiczoneswhencomparedto reactionspectrumanalysis(dynamictechnique).Accurate forecastingrequiresdynamicanalysis.Notableexpansion between neighboring seismic zones. Moving from one seismiczonetothenexthigherzoneresultsinanoticeable increase in seismic demands (base shear, story shear, displacement, and drift), according to the analysis. These characteristicstypicallyrisebybetween50and60percent betweenneighboringzones.
[1] Bureau of Indian Standards: IS-1893, part (1) 2002, Criteria of Earthquake Resistant Design of Structures: part1GeneralprovisionsonBuildings,NewDelhi,India
[2] BureauofIndianStandards:IS-875,part(1)1987,Dead loadsonBuildingsandStructures,NewDelhi,India
[3] BureauofIndianStandards:IS-875,part(2)1987,Live loadsonBuildingsandStructures,NewDelhi,India
[4] Shubham Borkar, Dr. G.D. Awchat, “ANALYSIS AND DESIGN OF G+6 BUILDING IN DIFFERENT SEISMIC ZONESBYUSINGSOFTWARE”,InternationalResearch Journal of Engineering and Technology (IRJET), May 2019
[5] Mr.S.Mahesh,Mr.Dr.B.PandurangaRao,“COMPARISON OF ANALYSIS AND DESIGN OF REGULAR AND IRREGULAR CONFIGURATION OF MULTI-STORY BUILDINGINVARIOUSSEISMICZONESANDVARIOUS TYPES OF SOILS USING ETABS AND STAAD”, IOSR Journal of Mechanical and Civil Engineering (IOSRJMCE),Dec.2014
[6] P. Rajeswari, Mr. A. Koti Neelakantam, “SEISMIC ANALYSISANDDESIGNOFMULTISTOREYBUILDINGIN DIFFERENT SEISMIC ZONES BY USING ETABS”,
International Research Journal of Engineering and Technology(IRJET),Sep2019
[7] Mindala Rohini, T. Venkat Das, “SEISMIC ANALYSIS OF RESIDENTIALBUILDINGFORDIFFERENTZONESUSING ETABS”,InternationalJournalofRecentTechnologyand Engineering(IJRTE),April2019
[8] FathimaShalbana,NibaE,FarsanaCV,AthulyaVijayN, “ANALYSIS AND DESIGN OF MULTISTOREY BUILDING USING ETABS”, International Journal of Engineering Research&Technology(IJERT),May-2022





Sahil Kanojiya (BE Student, Department of Civil Engineering,DattaMegheCollegeof Engineering,Maharashtra,India)
Gokuldeep Kurup (BE Student, Department of Civil Engineering, Datta Meghe College ofEngineering,Maharashtra,India)
Onkar Khutwad (BE Student, Department of Civil Engineering,DattaMegheCollegeof Engineering,Maharashtra,India)
Kushal Hankare (BE Student, Department of Civil Engineering,DattaMegheCollegeof Engineering,Maharashtra,India)
Mr. P.R. Barbude
Assistant Professor, Department of Civil Engineering, Datta Meghe CollegeofEngineering,Maharashtra, India) thor