
International Research Journal of Engineering and Technology (IRJET)
Volume: 11 Issue: 04 | Apr 2024 www.irjet.net
e-ISSN:2395-0056
p-ISSN:2395-0072


International Research Journal of Engineering and Technology (IRJET)
Volume: 11 Issue: 04 | Apr 2024 www.irjet.net
e-ISSN:2395-0056
p-ISSN:2395-0072
Mr. Akash Vijay Pandey, Er.Bajrang Ambhore , Prof. Shubham Ingole3
1M.Tech Computer Aided Structural Engineering Student WCEM, Nagpur
2Structural Engineering Consultant, Nagpur
3Asst. Professor, Dept. of civil Engineering WCEM, Nagpur
Abstract –
This study explores the impact of various International Standard Codes on the durability, stability, and safety of buildings through dynamic structural analysis. This study meticulously compares the design outcomes influenced by Eurocode 8 and the Indian Standard Code IS 1893:2016, shedding light on their distinct structural characteristics and implications for building design. Key findings include a significant increase in design base shear by up to 67% when employing Eurocode 8 over IS 1893, leading to higher story displacement, particularly at the top of the building, and a marked increase in story drift by up to 65%. Despite these differences, the analysis revealed that the Indian Code yields better structural factor values, indicating superior structural criteria and safety. Notably, the first story experiences the most drift under both codes, with the Indian Standard demonstrating performance within allowable limits for building parameters across spectrum load cases. This comparison highlighted the importance of selecting appropriate standard codes to enhance the structural integrity and safety of buildings in various geographical contexts.
Keywords: Dynamic structural analysis, IS 1893:2016, Eurocode8 Response reduction factors, Structural safety, Storey drift, Design base shear
In India, seismic activity threatens more than half of the geographical area, underscoring the critical need for earthquake-resistant construction. Historical data have revealed that buildings with structural anomalies are particularly susceptible to seismic damage. This necessitates a comprehensive understanding of the seismicresponseofastructure,particularlyinlowseismic zones, to mitigate structural failures. Irregular construction, characterized by discontinuities in mass, stiffness,andgeometric configuration,presentssignificant challenges in achieving seismic resilience. These
irregularities, often resulting from architectural demands orfunctionalrequirements,canleadtoadverselateraland torsionalresponsesduringearthquakes,makinga detailed structural analysis imperative. This study focused on the impact of vertical irregularities, such as soft stories and setbacks, on a building's seismic performance by employingaprobabilisticapproachtoevaluatetherelative performance of common vertically irregular structures. With urban infrastructure increasingly featuring such designs, understanding and addressing these vulnerabilities are paramount for enhancing earthquake preparednessandstructuralsafety.
1. Investigate and assimilate diverse specifications and recommendations encapsulated within both national and international building codes, with a particular focus on IndianandEuropeanstandards.
2. Execute dynamic computational analyses of a 23-story building exhibiting vertical irregularities, employing methodologies outlined in both Indian and Eurocode standards.
3. The ETABS 2016 software was used to conduct Response Spectrum Analysis (RSA) or Dynamic Analysis on various models designed with Vertical Geometric irregularities to thoroughly understand the structural responses.
4. A detailed comparative evaluation of the outcomes derived from critical parameters such as displacement, base shear, story displacement, and story drift during seismic events, considering structures with comparable irregularities and geographic specifications under both codingstandards.

International Research Journal of Engineering and Technology (IRJET) e-ISSN:2395-0056
Volume: 11 Issue: 04 | Apr 2024 www.irjet.net p-ISSN:2395-0072
Our planet hosts many natural calamities, among which earthquakes stand out as particularly perilous, inflicting profound social and economic impacts. The ability of earthquakes to devastate infrastructure and essential servicesisalarming.Consequently,significantdestruction, mortality, and property loss following such tremors have prompted scholars to reconsider architectural and engineering designs. Current demands for architectural aesthetics and functionality often lead to structures with variousirregularities.Thissectionfocusesontheeffectsof vertical irregularities in buildings subjected to seismic forces.
Structural irregularities are categorized as plan and verticalirregularities.Planirregularityarisesfromvarious factors,includingtorsionaleffectsordiscontinuitiesinthe horizontal load-resisting mechanisms of a building. Vertical irregularity is observed when significant differences occur in the stiffness, strength, mass, dimensions, or discontinuities of the structure in its verticalload-resistingframework.Therewerefiveprimary typesofverticalirregularities.
1.Stiffnessirregularity
2.Geometricirregularityintheverticalplane
3.Massirregularity
4.Discontinuity within vertical elements that resist lateral forces
5.Strength irregularity, also known as weak storey irregularity
Thisstudyexamineshowtheseverticalirregularitiesaffect theseismic behaviorofreinforcedconcrete(RC)momentresisting frames. The subsequent sections detail the definitions and standards for these irregularities, as outlinedinmodernseismicdesignguidelines.
Theapproachusedtoidentifyverticalirregularitiesacross seismic codes is non-uniform. Each code established its own set of guidelines for different types of vertical deformities. The following sections briefly discuss standardsforidentifyingverticalirregularities.
2.3.1AsDefinedbyIS1893:2016
Five classifications of vertical irregularities were identified.
a)Stiffnessirregularity-softstory:referstoalevelwhere thelateralstiffnessisnotablylowerthanthelevelabove.
Illustration2.1:StiffnessIrregularity[14]
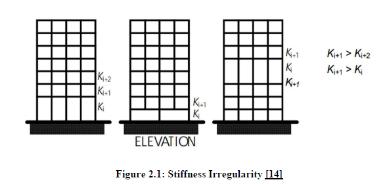
b) Mass Irregularity: Occurs when the seismic weight of a level surpasses 150 percent of the weight of its adjacent levels.Roofingirregularityisexcludedfromconsideration.
Illustration2.2:MassIrregularity[14]
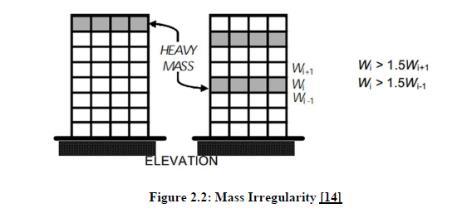
c) Vertical Geometric Irregularity: Identified when the horizontal dimension of any level's lateral force resisting systemismorethan125percentofitsadjacentlevel.
Illustration2.3:VerticalGeometricIrregularity[14]
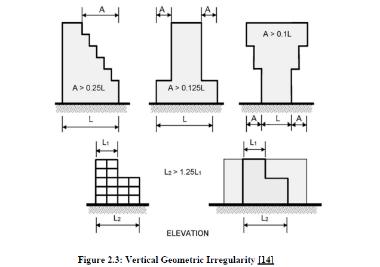
d) In-Plane Discontinuity in Vertical Elements Resisting LateralForce:Presentwhenthereisanin-planeoffsetina lateral force resisting element exceeding 20 percent of its length.
Illustration2.4:In-PlaneDiscontinuity[14]

International Research Journal of Engineering and Technology (IRJET) e-ISSN:2395-0056
Volume: 11 Issue: 04 | Apr 2024 www.irjet.net p-ISSN:2395-0072
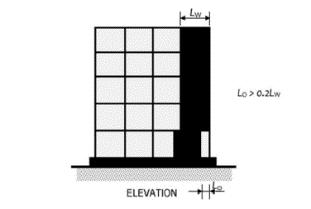
e) Capacity Discontinuity - Weak Storey: A storey is considered weak if its lateral strength is below that of the storeyabove.
Illustration2.5:CapacityDiscontinuity[14]
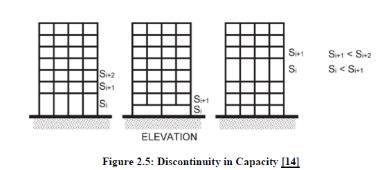
Eurocode8introducescriteria fordifferentiating between "regular" and "irregular" vertical structures, defining irregular structures as those with significant variations in parameters such as mass or strength between adjacent stories. A structure is considered vertically irregular if it satisfiesthefollowingconditions:
a) For structures with various setback heights, all lateral load-resistingelementsmustextendcontinuouslyfromthe basetothetoportherespectivezoneofthebuilding.
b) There must be a consistent or gradually decreasing pattern in the mass and lateral stiffness from the base to thetopwithoutabruptchanges.
c)Theratioofactualtorequiredstoryresistancemustnot varysignificantlyamongadjacentstories.
Additionalcriteriaforstructureswithsetbacksincludethe following.
a) Setbacks must not surpass 20 percent of the building's plan dimension in the direction of the setback for symmetrically progressive setbacks, as depicted in Illustrations2.2(a)and(b).
b) For a single setback located within the lowest 15 percent of the building's height, it must not exceed 50 percent of the prior plan dimensions, as shown in Illustration2.2(c).Thebasezoneofthebuildingwithinthe projected perimeter of the upper stories should be designedtowithstandatleast75percentofthehorizontal shear stress compared with a structure without base enlargement.
c)Forasymmetricsetbacks,the total setbacksatall levels on each face at the base above the foundation or a rigid basement must not exceed 30 percent of the plan dimension, and individual setbacks should not surpass 10 percent of the previous plan dimension, as shown in Illustration2.2(d).[8]
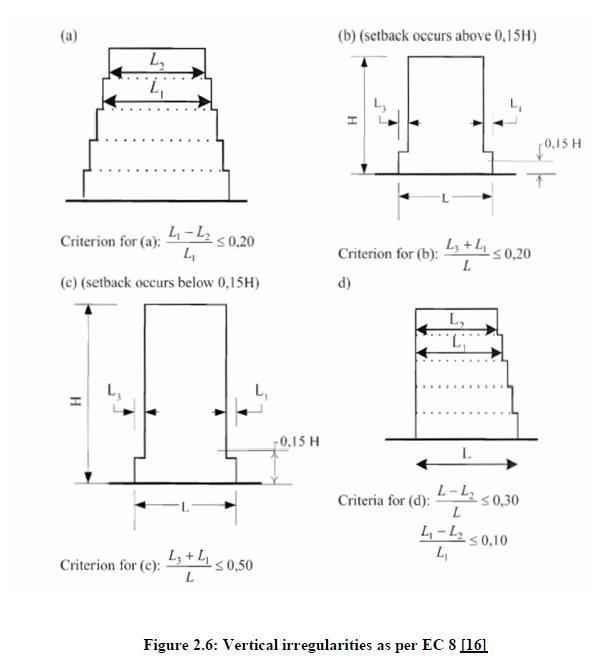
2.4 IMPACT OF VERTICAL IRREGULARITY ON STRUCTURESINPREVIOUSEARTHQUAKES
"Vertical geometry irregularity in building" refers to the reduction of a structure's lateral dimension along its height. These sorts of structures are favoured in modern multi-story building construction due to their functional andattractivearchitecture.Thekeyadvantagesofthissort of structure are that it provides appropriate ventilation and sunlight to the lower levels,according to Sarkar et al (2011). This style of structure also complies with 'floor area ratio' constraints imposed by local building codes. Stepped buildings are used to increase the heights of masonry structures by dispersing the gravity loads generated by construction materials such as bricks and stones. These structures also allow natural erosion to occurwithoutjeopardizingtheirstructuralintegrity.
More than 1000 people are believed to have died after a huge earthquake jolted towns and villages across South Asia, including numerous villages in Pakistan. In India's Jammu and Kashmir earthquakes, a magnitude 7.6 earthquake killed 157 people. Hundreds of people were believed to have been murdered or trapped in two 12storyapartmentbuildingsinIslamabad,asseenin
The vertical geometry irregularity in building (Time ball StationinChristchurch)atNew

International Research Journal of Engineering and Technology (IRJET) e-ISSN:2395-0056
Volume: 11 Issue: 04 | Apr 2024 www.irjet.net p-ISSN:2395-0072
Zealandisoneofthemanybuildingsandlandmarksinthe city that has been diminished to ruins because of a 6.3 magnitudeearthquakerockedinNewZealandthatcaused widespread damage and killed at least 65 people. Their fitnessisdeterminedbyselectingpairsofindividualsfrom the current population, and they are mated by recombination and mutation operators to generate new individuals in place of the least-fit population [70]. This iteration process is continued until it reaches the termination criteria and the maximum number of generationsisreached.
2.5Paststudiesonverticallyirregularbuilding
Recent research on vertically irregular buildings has provided insightful comparisons and analyses of their seismic performances under different international codes. In 2015, Tapkire and Birajdar evaluated high-rise buildings using Indian and European standards, revealing significant variations in structural responses owing to differentloadcombinationsprescribedbyeachcode.They highlighted the influence of the Response Reduction Factor, noting that the design base shear under IS 1893 tended to be lower than that calculated using Eurocode 8, underlining the importance of simplicity, symmetry, uniformity, and redundancy in earthquake-resistant structures.
Sirisha and Tejaswi's 2019 study further examined multistory buildings using the ETABS 2015 software, emphasizingtheimpactofbracingonreducingbaseshear, lateraldisplacement,andstorydrift.Theirfindingssuggest that European standards tend to predict higher displacement and story drift compared to Indian codes, pointing towards greater stiffness and resilience against seismicforceswhenbracingisutilized.
Wagh et al. (2018) comparedtheseismicbehavioracross Indian, European, and New Zealand codes for a G+24 structure. Their research identified key factors affecting high-rise building performance during earthquakes, demonstrating lower base shear values according to IndianstandardscomparedtoEuropeanandNewZealand norms owing to the different Response Reduction Factors employed.
Ravikumar et al.'s 2012 analysisofbuildingmodelswith plan and vertical irregularities used various analytical methods to understand seismic demands. Their work underlined the limitations of static methods and the need for empirical approachesto accuratelypredict the seismic responsesofirregularstructures.
Finally, Bhavsar, Choksi, Bhatt, and Shah (2014) analyzed a reinforced concrete building under Indian and Eurocode standards, noting differences in design parametersbasedoneachcode'sloadcombinations.Their study indicated a larger permitted story drift under Eurocode 8 than under IS 1893, suggesting a need for a nuanced understanding and application of international seismic standards to enhance structural safety and resilience.
These studies collectively emphasize the critical need for tailored seismic analysis and design approaches that consider the unique challenges posed by vertically irregular structures. They advocate for the nuanced applicationofinternationalcodestoensurethesafetyand durabilityofsuchbuildingsinseismiczones.
This study conducted a comprehensive dynamic analysis ofhowvariousstructuralcharacteristicsaffectabuilding's durability, stability, and safety according to different International Standard Codes. This study's findings provideseveralkeyinsights.
TheIndiancode'shigherresponsereductionfactorsresult in significantly lower design base shear values when compared to Eurocode 8 by up to 67%; however, both codesyieldsimilarvaluesforstoryshearinboththeXand Ydirections.
Designs based on Eurocode 8 exhibit greater story displacementatthetopofthebuilding,escalatingwiththe heightofthestructureowingtotheincreasedbaseshear.
Storey drift predicted by Eurocode 8 exceeds that of IS 1893:2016 by up to 65%, highlighting a stark contrast in designoutcomesbetweenthetwocodes.
Uponcomparison,structuresanalyzedunderIS1893:2016 demonstratedsuperiorperformanceintermsofstructural evaluation factors, thereby indicating the Indian Code's enhancedstructuralcriteriaandsafetymeasures.
The first story experienced the most drift under both the Indian and Euro codes, emphasizing a critical area for structuralreinforcement.
When juxtaposed with Euro Standards, the structures assessed under the Indian code not only exhibited lower valuesbutalsoremainedwellwithinpermissiblelimitsfor analyzedbuildingparametersagainstspectrumloadcases, showcasing the Indian code's better performance in ensuringstructuralintegrityandsafety.

International Research Journal of Engineering and Technology (IRJET) e-ISSN:2395-0056
Volume: 11 Issue: 04 | Apr 2024 www.irjet.net p-ISSN:2395-0072
Thisstudypavesthewayforfurtherresearch,suggestinga deeper comparison between the Indian and Euro Standards. This encourages exploration of the efficacy of Equivalent Static Analysis and Response Spectrum Analysis. Future investigations could extend to employing Pushover Analysis and Time History Analysis, offering a morenuancedunderstandingofboththeplanandvertical irregularities within structures. Additionally, the incorporation of bracings and shear walls presents a promising avenue for enhancing the structural analysis and optimizing building designs to withstand seismic forces.
[1]Tapkire,P.P.,&Birajdar,S.J.(2015,April).Comparative Study of High-Rise Building using INDIAN Standards and EURO Standards under Seismic Forces. International JournalofScienceandResearch(IJSR),4,7.
[2]Sirisha,D.,&Tejaswi,M.D.(2019,September).Seismic Analysis and Design of Multistoreyed Building with and without Bracing According to is Code and Euro Code by using ETABS. International Journal of Engineering Research&Technology(IJERT),8,9.
[3]WaghA,Prof.NarkhedeT.N.,Prof.SalunkeP.J.(2018, October).Codal Comparison of SeismicAnalysisofa HighRiseStructure.InternationalJournalofScienceTechnology &Engineering(IJSTE),5,4.
[4]Asst.Prof.Bhavsar,M.J.,Asst.Prof.Choksi, K.N.,Asst. Prof. Bhatt, S. K., & Shah, S. K. (2014, December). Comparative study of typical R.C. building using Indian Standards and Euro Standards under seismic forces. International Journal of Scientific and Research Publications(IJSRP),4,12.
[5] Shridhar Chandrakant Dubule, & Darshana Ainchwar. (2018, April). Seismic Analysis and Design of Vertically Irregular R.C. Building Frames. International Journal of Advance Research in Science and Engineering (IJARSE), 7, 4.
[6] Ravikumar C M, Babu Narayan K S, Sujith B V, Venkat ReddyD.(2012,July).EffectofIrregularConfigurationson Seismic Vulnerability of RC Buildings. Available online: https://www.researchgate.net.
[7] Sarkar, P., Meher, A. P., & Devdas M. (2010). Vertical Geometry irregularity in stepped building frames. EngineeringStructures,32.
[8]Priyadarshini,M.(2013).SeismicriskassessmentofRC framed vertically irregular buildings. M.Tech. thesis, NationalInstituteofTechnology,Rourkela,Orissa.
[9] Anupoju, R., Kumar, M. N., & Kumar, P. (2019, November). Comparative Study of Seismic Design and Performance of OMRF Building Using Indian, British, and European Codes. Available online: https://www.researchgate.net.59
[10] Mr. Mahesh, S., & Dr. Rao, B.P. (2014, Nov- Dec.). Comparisonofanalysisanddesignofregularandirregular configuration of multi-Storey building in various seismic zones and various types of soils using ETABS and STAAD. IOSRJournalofMechanicalandCivilEngineering,11,6.
[11]Joshi,V.(2018,January).DynamicAnalysisofvertical varying irregular Building with Response spectrum. IOSR JournalofEngineering,8,1.
[12] Srivastava, A., & Dashora, P. (2018, April). Seismic Risk Assessment of RC Framed Vertically Irregular Buildings. International Research Journal of Engineering andTechnology(IRJET),9,4.
[13] Code IS: 456:2000, Indian Standard Code of Practice for Plan and Reinforcement concrete (Fourth Revisions), BureauofIndianStandards(BIS),NewDelhi.
[14] IS 1893: 2016, Indian Standard Criteria for Earthquake Resistant Design of Structures, Part 1 General ProvisionsandBuildings.
[15] Eurocode 2: Design of concrete structures (abbreviatedEN1992or,informally,EC2).
[16] Eurocode 8: Design of structures for earthquake resistance(abbreviatedEN1998or,informally,EC8).
[17] Parikh, F., & Agarawal, V. (2013, August). Shear Strength and Column Depth for RC Beam Column Joint Comparison of Draft Code with Euro Code. International JournalofCivilandStructuralEngineeringResearch,2,3.
[18] Maria A. Parisi, M. ASCE, “The Eurocode for Earthquake-ResistantDesign:AnOutline”.
[19] Bisch, P., & Carvalho, E. (2011, Feb.). Eurocode 8: SeismicDesignofBuildingworkedExamples.Lisbon.
[20] Duggal S.K., “Earthquake Resistant Design of Structures”,OxfordUniversity.

International Research Journal of Engineering and Technology (IRJET) e-ISSN:2395-0056
Volume: 11 Issue: 04 | Apr 2024 www.irjet.net p-ISSN:2395-0072
[21]Fenwick,R.,Lau,D.,&Davidson,Barry.AComparison of the Seismic Design Requirement in the New Zealand LoadingsStandardswithOtherMajorDesignCodes.
[22] Singh, Y., Khose, V. N., & Lang, D. H. (2012). A Comparative Study of Code Provisions for Ductile RC FrameBuildings.15WCEE.
[23] Dr. Shah, V. L., & Late Dr. Karve, S. R. Limit State Theory and Design Of Reinforced Concrete. Structures Publication..