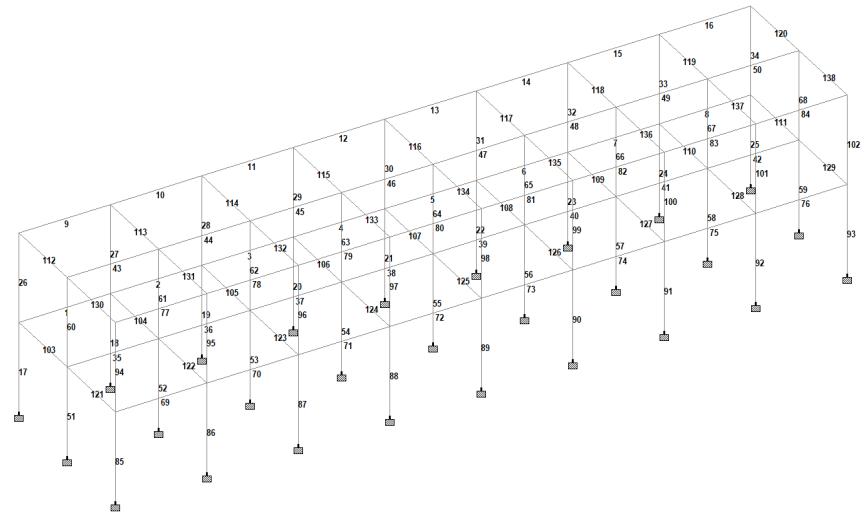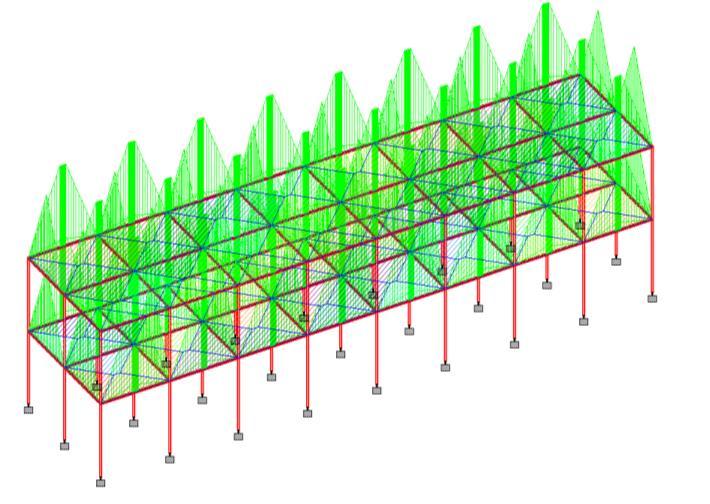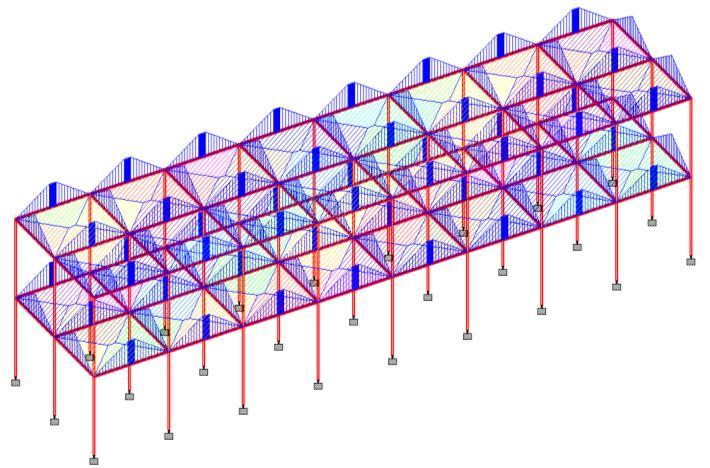
International Research Journal of Engineering and Technology (IRJET) e-ISSN: 2395-0056
Volume: 11 Issue: 04 | Apr 2024 www.irjet.net p-ISSN: 2395-0072


International Research Journal of Engineering and Technology (IRJET) e-ISSN: 2395-0056
Volume: 11 Issue: 04 | Apr 2024 www.irjet.net p-ISSN: 2395-0072
Rashmi Sahu1 , Surabhi Jain2 , Dr. A.K. Dubey3
1Research Scholar, M.Tech.(Structural Engineering)
2Research Scholar, M Tech (Structural Engineering)
3Professor & Principal, Dept. Of Civil Engineering, Jhada Sirha Government Engineering College, Jagdalpur, C.G. ***
ABSTRACT - This project offers a revolutionary solution to address structural flaws and prolong the service life of old infrastructure. It focuses on the rehabilitation of a decaying structure through the strategic integration of steel parts. The current structure is in need of extensive intervention to guarantee its continued resilience, safety, and usefulness due to its deteriorating state. This rehabilitation project intends to strengthen, reinforce, and modernize important structural elements while minimizing interruption to ongoing operations and surrounding ecosystems by utilizing the adaptability, durability, and efficiency of steel sections. Future steel section rehabilitation projects will concentrate on utilizing emerging technologies, such as resilience engineering and smart infrastructure integration, to build resilient and sustainable structures.
Key Words: Rehabilitation, Staadpro, Steel section, Strengthening, Utilisation Ratio, Demolition, Stiffener
1.INTRODUCTION
An historic building with steel components needs to be carefully renovated in order to revitalize and strengthen thestructureandprolongitssafetyandusability.Itbegins with a careful examination to identify any problems, such as deterioration or damage. After that, engineers and architectscollaboratetodesignaplanspecificallysuitedto the requirements of the project, strategically integrating steelpieces.Toguaranteeaccuracyandquality,thesesteel components are fabricated to order off-site. After that, expert laborers carefully install them, strengthening key sections like walls and beams. By increasing strength and stability, this reinforcement enhances the building's overall functionality. Additionally, steel parts can be utilized to modify the building for new uses, such as the additionofstoreysoradditionalspace.Tofulfillstandards, qualitychecksareperformedateachstageoftheprocess. A complete procedure called rehabilitation is used to improve, renovate, or restore a building's structural integrity, use, and overall state. It includes a variety of actions intended to deal with problems like damage, deterioration, or obsolescence in order to prolong the building's useful life and guarantee its security and usage in the future. "Rehabilitation" refers to a broad range of
activities and interventions, such as structural repairs, modernization of building systems, preservation of architectural elements, and adjustments to meet current building rules and standards. These projects are being carriedouttoimproveperformance,fixcurrentflaws,and modifythebuildingtoaccommodatechangingdemands.
The process of restoring, remodeling, or enhancing a building'sstate,use,andstructuralintegrityisreferredto as rehabilitation. This usually entails taking care of problems like deterioration, damage, or obsolescence in ordertoprolongthebuilding'susefullifeandguaranteeits safety and usefulness going forward. The term "rehabilitation" canreferto a widerangeoftasks,suchas structural repairs, modernization of building systems, preservation of architectural elements, and additions to satisfy current codes and specifications. Preserving the buildingsworth,usability,andhistoricalsignificancewhile making necessary adjustments to ensure its continued existence for future generations is the ultimate aim of buildingrehabilitation.
A building's collapse may result from a variety of factors, including faulty design, decaying materials, inadequate structural integrity, and unfavorable environmental conditions. Structural defects that can lead to instability, cracks, or collapses include inadequate reinforcing, uneven load distribution, and inadequate foundation support. The integrity of the structure may be weakened andjeopardizedbythedeteriorationofbuildingmaterials due to corrosion, erosion, or aging. Environmental variableslikesevereweather,soilsettlement,andseismic activitycanpotentiallyleadtobuildingfailure.
A building's steel parts must be successfully restored in several crucial processes. Tobegin with,a comprehensive evaluation of the current structure is necessary to pinpoint any degradation or vulnerabilities that require attention. The selection of suitable steel parts for reinforcing is guided by the results of this assessment.

International Research Journal of Engineering and Technology (IRJET) e-ISSN: 2395-0056
Volume: 11 Issue: 04 | Apr 2024 www.irjet.net p-ISSN: 2395-0072
Furthermore, meticulous planning and design guarantee that the restoration project satisfies practical, architectural, and historical criteria. The project's execution requires skilled specialists with experience working with steel, such as architects and engineers. Having enough money and resources is also essential for gettinghigh-qualitysuppliesandmachinery.Toguarantee the structural integrity and safety of the renovated structure, adherence to building codes and safety requirementsisessential.
In the language of structural engineering, a stiffener is an additionmadetoastructuralmemberwiththepurposeof strengthening its resistance to buckling, bending, and other types of deformation. Stiffeners are intended to strengthen a member's load-bearing capacity or stability. They are usually positioned perpendicular to the member'smainaxis.Stiffenersarefrequentlyemployedto reinforce key sections and avoid failure under applied stresses in a variety of structural applications, including beams, columns, plates, and shells. Depending on the particularrequirementsoftheapplication,theymighttake on a variety of shapes, such as plates, angles, channels, or otherstructuralforms.
To give more support and rigidity to steel constructions, stiffeners are frequently bolted or welded to the primary components. To fix structural flaws or improve performance, they could be added during original construction or as part of a retrofitting or rehabilitation project. All things considered, stiffeners are essential for guaranteeingthestabilityandstructural integrityofparts in a variety of engineering applications, which helps to maximizethestructure'sdurabilityandperformance.
In order to improve stability and load carrying capacity, beam sections which are typically composed of reinforced concrete or steel are widely employed as stiffeners in retrofitting constructions. Numerous advantages are achieved by carefully incorporating them into pre-existing structures such load-bearing walls, beams, and columns. First off, beam sections improve safety by efficiently redistributing loads, supporting deformation-prone areas, and reducing structural weaknesses. Second, they improve the rigidity of the structure, which lessens deflections and increases resistance to outside pressures such as seismic loads or wind. Furthermore, beam sections can be customized to meet particular dimensions and combinations, effectively addressing particular structural constraints. In addition, compared to other retrofitting techniques, their installation is frequently less expensive, requiring less interruption and faster execution. In conclusion, using
beam sections as stiffeners during retrofitting projects offers a practical and cost-effective way to improve the structural durability and performance of infrastructure andbuildings.
Civil and structural engineers utilize the well-known Bentley Systems program STAAD.Pro to analyze and design structures such as buildings, bridges, and dams. Initiallycalled"STAticAnalysisandDesign,"itprovidesa variety of tools for structural work and is extensively utilized in infrastructure, construction, and civil engineering. STAAD.Pro is very helpful for intricate applications that need for accuracy and security. It can design steel, concrete, and reinforced concrete structures, withstand seismic and wind loads, and adhere to national codes.Itsversatilitystemsfromitsabilitytodobothlinear elastic and nonlinear dynamic analysis. Its intuitive the userinterfacemakeslearningpossiblequickly.
The utilization ratio in STAAD.Pro functions similarly to a gauge, indicating the efficiency with which a structural element is bearing the loads to which it is subjected. It displays the relationship between the member's actual load and its maximum capacity and is given as a percentage. Utilization ratios are used by engineers to determine whether structural elements are operating within safe bounds. They can identify any possible issues with the design and make changes to preserve structural integrityandsafetybykeepingawatchontheseratios.In essence, it's an essential technique for making sure that structures and buildings can bear the pressures they experiencewithoutrunningtheriskoffailing.
1. A METHODOLOGY FOR DETERMINING THE REHABILITATION NEEDS OF BUILDINGS by BeataNowogo´nska
A detailed examination of rehabilitation requirements is crucial for effective building restoration planning. The articleintroducestheDeterminingRehabilitationNeedsof Buildings (DRNB) methodology, applicable to traditional constructions. DRNB prioritizes examined objects and their parts, establishing the sequence of rehabilitation needsforbuildingsandelements.It'sadaptable,worksfor singleormultiplebuildings,andallowsresultcomparison for hierarchical planning of repair work. Initial planning involves determining the necessity for building component restoration. DRNB helps identify immediate attention needs, current critical aspects, and repair activitiesbeneficialforlater,aidinginprioritization.

International Research Journal of Engineering and Technology (IRJET) e-ISSN: 2395-0056
Volume: 11 Issue: 04 | Apr 2024 www.irjet.net p-ISSN: 2395-0072
2. BUILDING REHABILITATION LIFE CYCLE ASSESSMENT METHODOLOGY–STATE OF THE ARTbyCharlesThibodeauab,AlainBataillea,⁎ , MarionSiécd
In the pursuit of more sustainable construction practices, life cycle assessment (LCA) is recognized as a crucial method for examining the possible environmental consequences of materials, products, systems, or entire buildings. When applied to buildings, LCA typically seeks to quantify the potential environmental impacts associated with various stages of a building's life cycle, encompassing raw material supply, product manufacturing,construction-installation,buildinguse,and end-of-life considerations. Recent reviews indicate that, starting from the late 1990s, 42 LCA studies have been conducted assessing both residential and commercial buildings. These studies employ a minimum of two midpoint indicators and take into account manufacturing and building operation stages, although the primary emphasisisonnewconstructions.
3. BUILDING REHABILITATION VERSUS DEMOLITION AND NEW CONSTRUCTION: ECONOMIC AND ENVIRONMENTAL ASSESSMENTbyMª.DesiréeAlba-Rodrígueza,⁎ , Alejandro Martínez-Rocamorab , Patricia González-Vallejoa,AntonioFerreira-Sáncheza ,MadelynMarreroa
Concerning the subject matter investigated in this study, our findings indicate that the primary considerations for decision-makingbetweenrenovation,demolition,andnew constructionhinge on three keyfactors:investmentcosts, thestateofthebuilding,andregulatorycompliance.Other elements, including environmental, economic, and social principles, were deemed to have a lesser impact. Our assessment of the environmental aspects of a building's life cycle over time led us to the conclusion that in a scenario where a building has a lifespan of 100 years, the total energy consumption over the building's lifetime is higher if the structure is either maintained in its original state or completely demolished and reconstructed. Conversely, refurbishing the building results in lower energy consumption. While reconstruction entails a notable environmental impact, it also presents an opportunity for enhancing the energy efficiency of the structure.
∗,EcemEdis
Due to the impact of a building's entire lifecycle on the environment and economy, there's increasing interest in assessing sustainability, especially for older buildings lackingenergyefficiencymeasures.Thisarticlepresentsa
method to evaluate environmental and economic sustainability of retrofits in existing residential buildings in Turkey. It focuses on reducing space heating energy consumption and emissions. Using a life cycle assessment approach,themethodassessessustainabilityperformance of retrofits, particularly on the building envelope, like adding thermal insulation or replacing windows. The aim is to assist building owners, users, or architects in decision-makingbyidentifyingthemostbeneficialretrofit options in Turkey. Currently, the database using this method is tailored to detached buildings in Istanbul with naturalgas-firedcentralheatingsystems.
Thescopeofasteelsectionrehabilitationprojectincludes evaluating the building's condition, creating a plan to use steel to reinforce structural elements, creating and installing the steel sections, fortifying important areas, modifying the building to meet new specifications, guaranteeing quality and compliance, completing restoration work, and recording the procedure for future inspectionsandupkeep.
Rehabilitating a building using steel components aims to improve durability, functionality, and safety while addressing structural flaws. The project intends to enhance structural stability, lower the risk of failure or collapse, and boost load-bearing capacity by strategically integrating steel pieces. It also aims to maintain the building's architectural legacy while making adjustments to meet modern needs. Steel is a cost- and sustainabilityeffective material that ensures the structure will be study andusefulformanyyearstocome.
This project is considered of 2 storey building having 8 spacesineachstoreyhavingsteelsectionsofISMB150for column and ISMB200 for beam. The analysis of this buildingisdonebyuseofStaadprosoftware.
Step-1Modellingandnumberingofmembers


International Research Journal of Engineering and Technology (IRJET) e-ISSN:
Volume: 11 Issue: 04 | Apr 2024 www.irjet.net
Step-2 Load calculation-Loads applied to the structure is taken as live load, existing slab load and new slab load.
Calculationofloadcanbedoneasfollows:-
ExistingslabDeadload:
Thicknessofslab=200mm
UnitweightofRCC=25KN/m3
Floorloadduetoslab=25*0.2 =5KN/m2
NewslabDeadload:
Thicknessofnewslab=200mm
UnitweightofRCC=25KN/m3
Floorloadduetoslab=25*0.2 =5KN/m2
Coverinslab, Atbottom=1inch=25.4mm
Attop=1inch=25.4mm
DeadLoad=25*0.254*2
=1.27KN/m2
Totaldeadload=5+5+1.27 =11.27KN/m2
Liveload=3KN/m2
Floorfinish=1KN/m2

Fig.1-Deadloadof11.27KN/m2

Fig.2-Liveloadof3KN/m2
Evaluating how well various section combinations handle the applied loads is part of the utilization ratio comparison. The ratio of the actual load that each combination of sections can support to their maximum capacity is evaluated in this comparison. We can identify themosteffective and efficientmixofsectionstosupport theloads by examining these ratios. This process helps in selecting the optimal design configuration to ensure structuralsafetyandperformance.
Me mbe rs Section ISMB150(C) & ISMB200(B)

Volume: 11 Issue: 04 | Apr 2024 www.irjet.net

International Research Journal of Engineering and Technology (IRJET) e-ISSN: 2395-0056
Volume: 11 Issue: 04 | Apr 2024 www.irjet.net p-ISSN: 2395-0072
133
135
136
137
138
Inanoldbuildingrehabilitationproject,selectingthemost efficient section after evaluating utilization ratios guarantees the best possible structural strength, resource efficiency, and cost-effectiveness. While comparing the utilizationratioofdifferent sectionswegettorealizethat ISMB150andISMB200ismostefficientsectionsfulfilling all the criteria and strengthening the whole structure and providing a long service life to it. Furthermore, the ratio falls as one advances through the sections; yet, from an economic point of view, ISMB 150 and ISMB 200 are the most effective and can be utilized to strengthen the structure of the project The efficient section reduces building costs and material utilization while improving safety,durability,andregulatorycompliance.Ultimately,it ensures the rehabilitated building's sustainability and long-termperformance.
The purpose of a steel section rehabilitation project is to enhance the building's functioning, safety, and structural integrity. The initiative aims to address problems like deterioration, damage, or obsolescence by adding steel sections into the current structure, thus prolonging the building's useful life. In order to ensure that the building satisfies current standards and laws, the restoration also attempts to improve the building's resilience to varying loadsandenvironmentalconditions.
The use of steel sections in STAAD.Pro for the restoration of an ancient building is a revolutionary project that aims to revitalize existing infrastructure while maintaining structuralintegrity,safety,andsustainability.Bymeansof rigorousexamination,planning,andexecution,theproject makes use of steel's adaptability and durability to rectify structural weaknesses, improve the building's ability to support weight, and prolong its lifespan. Engineers may optimize the design, evaluate several situations, and choose the most efficient section configurations by using sophisticated engineering tools such as STAAD.Pro. This allows them to provide rehabilitation solutions that are both affordable and long-lasting. Following industry guidelines, meticulous planning, and close attention to detail result in a robust, useful, and sustainable building that will be able to support its community and its residentsformanyyearstocome.
[1] A.D.Bhosale1, Archit Pradip Hatkhambkar2, Rupesh Vinayak Katkar2, Shubham Balasaheb Babar2,Sunny Pramod Gorivale2,ANALYSIS AND DESIGN OF MULTISTOREY BUILDING BY USING STAAD-PRO V8I, International Journal of Innovative Science and Research Technology,Volume3,Issue4,April–2018.
[2]T.D.Bush1,E.A.Jones2,AssociateMembers,ASCE,and J. O. Jirsa3, Member, ASCE BEHAVIOR OF RC FRAME STRENGTHENED USING STRUCTURAL STEEL BRACING, Journal of Structural Engineering, Vol.117, No. 4, April, 1991.
[3] Ikbal Cetiner∗, Ecem Edis, AN ENVIRONMENTAL AND ECONOMICSUSTAINABILITYASSESSMENT METHODFOR THE RETROFITTING OF RESIDENTIAL BUILDINGS,http://dx.doi.org/10.1016/j.enbuild.2014.01. 020.,Accepted9January2014
[4] S.S. Chandar1 , REHABILITATION OF BUILDINGS, International Journal of Civil Engineering Research ISSN 2278-3652Volume5,Number4(2014),pp.333-338
[5] Mª. Desirée Alba-Rodrígueza,⁎ , Alejandro MartínezRocamorab,PatriciaGonzález-Vallejoa,AntonioFerreiraSáncheza, Madelyn Marreroa, BUILDING REHABILITATION VERSUS DEMOLITION AND NEW CONSTRUCTION: ECONOMIC AND ENVIRONMENTAL ASSESSMENT , http://dx.doi.org/10.1016/j.eiar.2017.06.002 , Accepted 11June2017
[6] Khalid Heiza, Ahmed Nabil, Nageh Meleka, and Magdy Tayel,STATE-OF-THEARTREVIEW:STRENGTHENINGOF REINFORCED CONCRETE STRUCTURES – DIFFERENT STRENGTHENINGTECHNIQUES, https://www.researchgate.net/publication/260991475,M arch2014
[7] Mohamed Hamud Mohamed1, Hanad Muse Ali2 , Abdikadir Hassan3, Abdiaziz Abdillahi Elmi4, Abdihakim LibanAbdi5,Monika Verma6 ,AREVIEW ONDESIGN AND ANALYSIS OF MULTI-STOREY BUILDING BY STAAD.PRO, Journal of Emerging Technologies and Innovative Research(JETIR),April2021
[8] J. Mohan1 C. Selin Ravikumar2 and T.S. Thandavamoorthy3 , USING STADD PRO: BUILDING DESIGN AND ANALYSIS, Journal of Science and Technology(JST)Volume2,Issue3,May-June2017
[9] JiříSedlák*,PetrJelinek,ZuzanaStránská",Karel Struhala,ENVIRONMENTALASPECTSOFRENOVATIONSCASE STUDIES, 6th International Building Physics Conference,IBPC2015

International Research Journal of Engineering and Technology (IRJET) e-ISSN: 2395-0056
Volume: 11 Issue: 04 | Apr 2024 www.irjet.net p-ISSN: 2395-0072
[10]CharlesThibodeauab,AlainBataillea,⁎ ,MarionSiécd , BUILDING REHABILITATION LIFE CYCLE ASSESSMENT METHODOLOGY–STATE OF THE ART ,https://doi.org/10.1016/j.rser.2018.12.037,Accepted 16 December2018
[11] Beata Nowogo´nska, A METHODOLOGY FOR DETERMINING THE REHABILITATION NEEDS OF BUILDINGS, doi:10.3390/app10113873,Published:2June 2020
[12] Salem r.s ghdoura1, Vikas srivastava2 ,ANALYSIS OF STEEL FRAMED STRUCTURE USING STAAD PRO AND ROBOT SOFTWARE, International Journal of Scientific Engineering and Technology Research Volume.05, IssueNo.07,March-2016
[13] Gomasa Ramesh, DESIGN AND ANALYSIS OF RESIDENTIAL BUILDING USING STAAD-PRO, INDIAN JOURNALOFENGINEERING,May2021
[14] Olatz Pomboa,*, Beatriz Rivelab, Javier Neilaa, THE CHALLENGE OF SUSTAINABLE BUILDING RENOVATION: ASSESSMENT OF CURRENT CRITERIA AND FUTURE OUTLOOK,10.1016/j.jclepro.2015.06.137,24June2015
[15] Manoj Kumar Martandey1 , STUDY ON EFFECTIVE SEISMIC RETROFITTING FOR HIGH RISE STEEL FRAME WITH DIFFERENT SHAPES OF STEEL SECTION, International Research Journal of Engineering and Technology(IRJET),Volume:07Issue:01|Jan2020
[16] Ghobaraha, H. Abou Elfatb ,REHABILITATION OF A REINFORCED CONCRETE FRAME USING ECCENTRIC STEEL BRACING, www.elsevier.com/locate/engstruct , 26 September2000