
International Research Journal of Engineering and Technology (IRJET) e-ISSN: 2395-0056
Volume: 11 Issue: 04 | Apr 2024 www.irjet.net p-ISSN: 2395-0072
DESIGN AND ANALYSIS OF MULTISTORY BUILDING WITH AND WITHOUT FLOATING COLUMN
Yashwanthkumar S S1, Deshmukh Aditya Santosh2 , Patil Siddhi Sanjay3, Wadkar Raj Umesh4 , Chotaliya Haresh Chandrakant5
1 Asst Professor, Department Of Civil Engineering, New Horizon Institute Of Technology And Management, Maharashtra, India
2 B.E Student , Department Of Civil Engineering , New Horizon Institute Of Technology And Management , Maharashtra , India
3B.E Student, Department Of Civil Engineering , New Horizon Institute Of Technology And Management , Maharashtra , India
4 B.E Student , Department Of Civil Engineering , New Horizon Institute Of Technology And Management , Maharashtra , India
5 B.E Student , Department Of Civil Engineering , New Horizon Institute Of Technology And Management , Maharashtra , India
Abstract - The floating column is a vertical member which rest on a beam but doesn’t transfer the load directly to the foundation. Floating column act as the point load which act over a beam and thid beam tranfer its load to other adjecnt column. The column may start off on any of the intermideate floor beam while it is resting over a beam.
Key Words: Columns,FloatingColumns,G+12,STADDPro
1.INTRODUCTION
Afloatingcolumnisastructuralelementinabuildingthatis not rigidly connected to the foundation or the structure belowit.Instead,itissupportedbyotherstructuralelements suchaswallsorbeams.Floatingcolumnsareoftenusedin construction to accommodate changes in the layout of a buildingortocreateopenspaceswithfewerobstructions. Theycanalsobeusedtotransferloadsfromupperfloorsto thefoundationwhileallowingflexibilityinthearrangement ofthelowerlevels.Thisflexibilitycanbeadvantageous in architecturaldesignandspaceplanning.
2. METHODOLOGY
2.1 Architectural Drawings:
Obtainorcreatedetailedarchitecturaldrawings.Thesewill serve as the basis for your structural design. Pay close attention to elements like beams, columns, slabs, walls, openings,andbuildingdimensions..
2.2 Creating the Model in STAAD Pro:
•LaunchSTAADProandstartanewproject.Importordraw the structural geometry based on the architectural plans. Thisinvolvesdefiningnodes,beams,columns,slabs,walls, andotherstructuralelements.
2.3 Define Material Properties:
Assign specific material properties to the elements. For example,specifyparameterslikeconcretegrade,steelgrade, density,Young'sModulus,Poisson'sratio,etc.
2.4 Load Application:
•Applyalltherelevantloadstothemodel.Thisincludes:
•Deadloads.
•Liveloads.
•Snowloads,ifapplicable.
•Windloads,asperlocalcodes.
•Earthquakeloads,iftheprojectisinaseismiczone.
2.5 LOAD COMBINATION
Followingloadcombinationswereconsideredinanalysisof thebuildingasperIS1893(Part1):2002
Dead Loads (DL):
o Self-weight of structural elements, including beams, columns,slabs,etc.
o Fixedloadslikepermanentequipment,finishes,andother non-movingloads.
Live Loads (LL):
o Occupancyloadsbasedontheintendeduseofeachfloor (e.g.,residential,commercial,industrial).
o Variableloadssuchasfurniture,storage,andpeople.
Wind Loads (WL):
o Windforcesactingonthestructure,consideringthelocal windspeed,exposurecategory,andbuildingshape.

International Research Journal of Engineering and Technology (IRJET) e-ISSN: 2395-0056
Volume: 11 Issue: 04 | Apr 2024 www.irjet.net p-ISSN: 2395-0072
o Includewindwardandleewardforces,aswellaslateral loadsonthefaçade
Seismic Loads (SL):
o Earthquakeforcesbasedontheseismiczonewherethe buildingislocated.
o Considertheseismicdesignparameterssuchasspectral acceleration,importancefactor,andresponsereduction factor.
3. MODELING AND PROBLEM STATEMENT
I)MaterialData
Gradeofconcrete M35
GradeofSteel Fe500
UnitweightofRCC 25kN/m2
II)StructuralData
Typeofstructure SMRF
Typeofsoil Mediumsoil
Sizeofbeam 450mmX350mm
Sizeofcolumn 350mmX600mm
Depthofslab 200mm
III)ArchitecturalData
Numberofstories G+12
Floorheight 3mt
Dimensionofplan 22.2mx17m
IV)SeismicData
SeismicZone III
Responsereduction factor 5
Importancefactor 1
Dampingratio 5%
V)Loads
Liveload 3kN/m2
Floorfinish 1.5kN/m2
Wallloadonexterior frame 13.11kN/m
Wallloadoninterior frame 8.55kN/m
MODEL DETAILS
MODEL1
MODEL2
MODEL3
MODEL4
RCCstructurewithoutFloatingcolumn i.e.,Normal(G+13)storeybuilding
RCCstructurewithfloatingcolumn, Columnsremovedincornerofexterior frame (floating column at first floor )
RCCstructurewithfloatingcolumn, Columnsremovedincornerofexterior frame (floating column at 6th floor )
RCCstructurewithfloatingcolumn, Columnsremovedincornerofexterior frame (floating column at 11th )

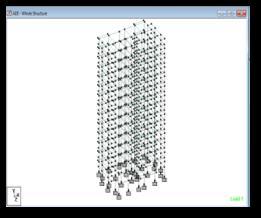


International Research Journal of Engineering and Technology (IRJET) e-ISSN: 2395-0056
Volume: 11 Issue: 04 | Apr 2024 www.irjet.net p-ISSN: 2395-0072


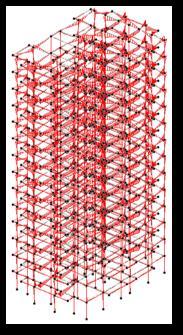


International Research Journal of Engineering and Technology (IRJET) e-ISSN: 2395-0056
Volume: 11 Issue: 04 | Apr 2024 www.irjet.net p-ISSN: 2395-0072
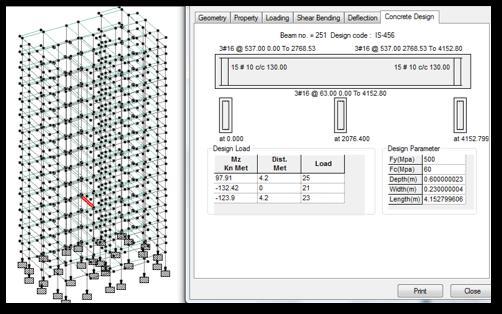
CONCRETEDESIGN
4 RESULT AND DISCUSSION
4.1 Shear Force
Shearforce,ontheotherhand,pertainstotheinternalforce thatactsparalleltothecross-sectionofastructuralelement, like a beam or column. It emerges as a result of external loadsapplication,suchasgravityloads,liveloads,orlateral loads.
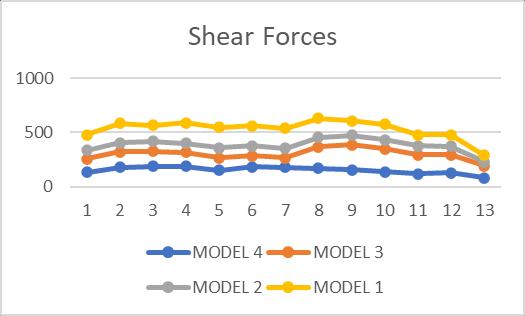
Fig.1: ShearForceGraph
4.2 Displacement Of Earthquake Load
The Maximum displacement in the building along the x direction is obtained for seismic load combination. 1.5(DL+EQX) and along Z- direction is obtained for the seismicloadcombination1.5(DL+EQZ).
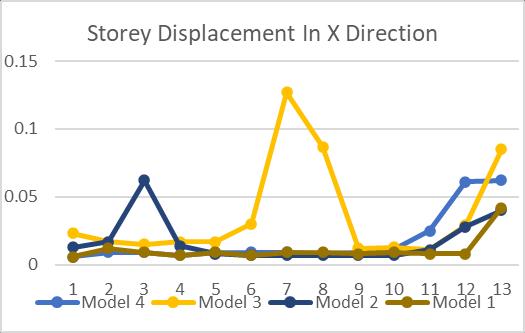
Fig.2:StoryDisplacementInXDirection
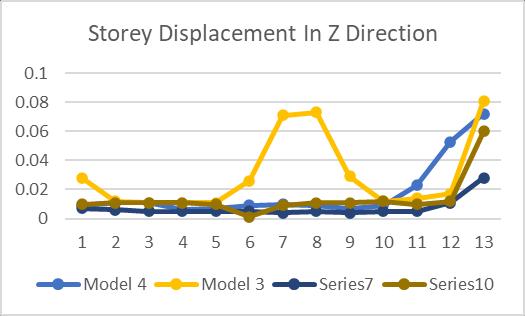
Fig.3:StoryDisplacementInZDirection
5. CONCLUSIONS
In the research, a standard building and a building with floatingcolumnsatvariousfloorlevelsarecontrastedand comparedtooneanother.
Thereisacorrelationbetweentheamountofstorey displacementandtheheightofthebuilding.
Forfloatingcolumnstructures,everysinglemodel displacementvaluegoesup,butmostnoticeablyfor thecornerfloatingcolumnbuilding
Asaresultofthegradualdecreaseinweightfrom lowertohigherfloors,storeyshearwillbegreater forlowerfloorsthanitwillbeforhigherlevels
REFERENCES
1. Sudrshan Kulkarni Vaibhav Gudgari Rajan Darekar Tanmay Bahegavankar , Analysis and Design of FloatingColumn,NCTEP2019
2. JyotiPodili BappudiBabu,DesignandAnalysisofhigh risebuildingwithfloatingcolumn

International Research Journal of Engineering and Technology (IRJET) e-ISSN: 2395-0056
Volume: 11 Issue: 04 | Apr 2024 www.irjet.net p-ISSN: 2395-0072
3. PratyushMalavignSavravkumar,Comparativestudy of effects of floating column on the cost analysis of structuredesignonSTADDProV8i,IJSERMay2014
4. Dhananjay Bhoge Srusti Marde Bhumika Meher Rohan Tare Swati Bhurve , Analysis of multistory buildingwithandwithoutfloatingcolumn
5. Sasidhar T P. Sai Avinash N. Janaradan , Analysis of multistoredbuildingwithandwithoutfloatingcolumn usingetabs,IJCET 6JUNE2017
6. Aayush Gupta Umesh Pendharkar , Multistorey buildingwithandwithoutfloatingcolumn,IJITEE 4 FEB2020
7. Ms. Rawae Balaji Prof. K. S. Upase , Multiple story building with and without a floating column : A comparativestudy,IJARIIE–ISSN(O)-2395-4396Vol8 4-2022
8. Deekshitha R Dr. H. S. Sureshchandra , Analysis of multi-storey building with and without floating column,IJERT ISSN:2278-0181VOL.6 6JUNE2017
9. Priyanka Kumari Dr Mrs. N R Dhamge , Analysis of multi-storey building with floating column , IJSRD ISSN:2321-0613Vol.38–2015
BIOGRAPHIES




YashwanthkumarSS (Asst. Professor, Department of Civil Engineering, New Horizon Institute of Technology and Management,Maharashtra,India)
DeshmukhAdityaSantosh (B.E Student, Department of Civil Engineering, New Horizon Institute of Technology and Management,Maharashtra,India)
PatilSiddhiSanjay (B.E Student, Department of Civil Engineering, New Horizon Institute of Technology and Management,Maharashtra,India)
WadkarRajUmesh (B.E Student, Department of Civil Engineering, New Horizon Institute of Technology and Management,Maharashtra,India)

ChotaliyaHarshChandrakant (B.E Student, Department of Civil Engineering, New Horizon Institute of Technology and Management,Maharashtra,India)
