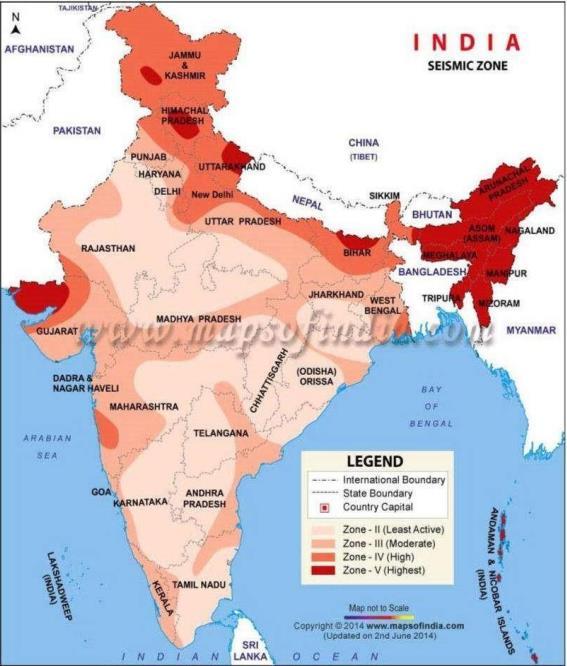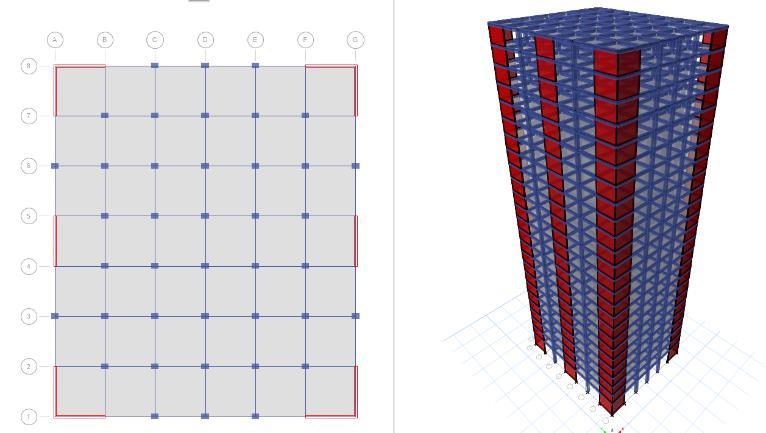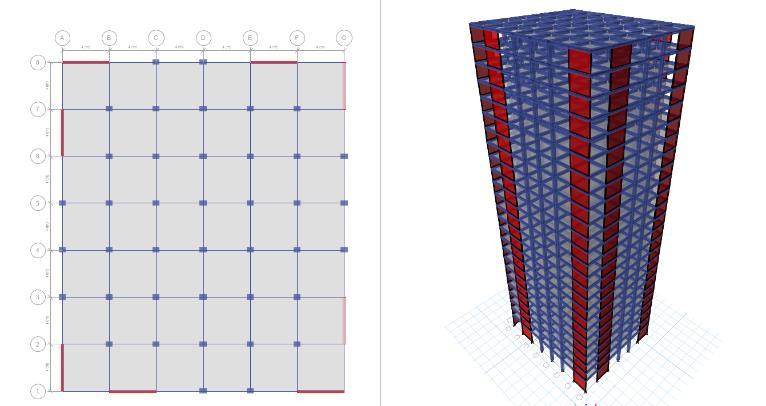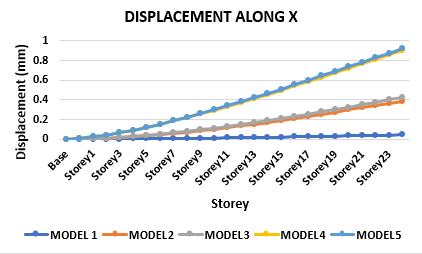
International Research Journal of Engineering and Technology (IRJET) e-ISSN: 2395-0056
Volume: 11 Issue: 04 | Apr 2024 www.irjet.net p-ISSN: 2395-0072
DESIGN AND ANALYSIS FOR G+25 HIGH RISE BUILDING WITH AND WITHOUT SHEAR WALL BY USING ETABS SOFTWARE
Yashwanthkumar S S1, Kadam Prashant Rokdu2, Yadav Pradeepkumar Upendra3, Soni Shyamkumar Ramji4, Patil Sourabh Anil5
1Asst Professor, Department of Civil Engineering, New Horizon Institute of Technology and Management, Maharashtra, India
2 B.E Student, Department of Civil Engineering, New Horizon Institute of Technology and Management, Maharashtra, India
3B.E Student, Department of Civil Engineering, New Horizon Institute of Technology and Management, Maharashtra, India
4B.E Student, Department of Civil Engineering, New Horizon Institute of Technology and Management, Maharashtra, India
5B.E Student, Department of Civil Engineering, New Horizon Institute of Technology and Management, Maharashtra, India
ABSTRACT – This study presents the design and analysis of G+25 multi-storied building with and without shear wall in Zone 3 for understanding the structural behavior under various loading condition, particularly seismic forces. Shear wall are integral components in modern building design, known for their ability tom enhance structural stability and mitigate lateral deformation during seismic events. This study aims to compare the structural performance of multistoried building with shear wall against those without shear wall. Using advanced analytical technique and software tools, such as Finite element analysis, the study evaluates factors such as lateral displacement, inter-story drift, and overall structure integrity. The finding of this analysis contributes to a deeper understanding of the effectiveness of shear wall in improving the seismic resistance of multistoried building, thereby aiding in informeddecision-makinginstructuraldesign.
Key Words: ShearWall,SoilType,ZoneFactor,Models, G+25,ETABS
1.INTRODUCTION
Multi-storied buildings represent a significant portion of urban infrastructure worldwide, accommodating various residential, commercial, and institutional functions. With the increasing urbanization and population density in seismic-prone regions, ensuring the structural integrity and safety of these buildings under seismic loading conditions is paramount. Shear walls, commonly integrated into multi-storied building designs, play a crucial role in enhancing their resistance to lateral forces, particularlyseismicforces.
The purpose of this study is to conduct a comprehensive analysis comparing the structural behavior of multi-
storied building with shear wall to those without shear wall. By systematically examining the differences in structural response and performance under seismic loading,thisanalysisaimstoprovidevaluableinsightsinto theeffectivenessofshearwallinseismicresistance.
Through advanced analytical techniques and software tools, such as finite element analysis and structural modellingsoftware,thestudywillevaluatekeyparameter includinglateraldisplacementinter-storydriftandoverall structuralstability.
1.1 Shear Wall
A Shear wall is a structural element typically made of reinforced concrete or masonry that provides lateral supporttoabuildingorstructureagainsthorizontalforces suchaswinds,seismicactivity,oraccidentalimpact.Shear wallsaredesignedto resist shearforces,whichareforces actingparalleltothesurfaceofthewall.
These walls are often placed strategically throughout the buildings floor plan to form a rigid vertical plane that resist horizontal loads. They are particularly important in high rise building and structures located in seismic zoneswherelateralforcecanbesignificant.
ThedesignofShearWallinvolvescarefulconsiderationof factor such as material strength, wall thickness, reinforcement detailing, and connection to the buildings framing system. Shear walls can be solid or made with opening for doors, windows, or other architectural features, but the presence of openings must be carefully accountedforinthedesigntoensurestructuralintegrity.

International Research Journal of Engineering and Technology (IRJET) e-ISSN: 2395-0056
Volume: 11 Issue: 04 | Apr 2024 www.irjet.net p-ISSN: 2395-0072
Overall,shearwallsplayacrucialroleinensuringstability and safety of buildings, especially during adverse conditionssuchasearthquakeorstrongwinds.
1.2 Types and Location of Shear Wall
1.ExteriorShearWall
Thesewallsare typicallylocatedat the perimeter ofabuilding
They provide a lateral stability against wind forces and are crucial for resisting wind-induced overturningmoment.
2.InteriorShearwall
Interior shear wall is positioned within the floor planofthebuilding.
Interior shear wall can divide the building into smaller segments, enhancing overall structural stability.
3.CoreShearWall
Core shear walls are the type of interior shear wall.
Core shear walls provide primary lateral resistanceagainstwindsandseismicforcesobtain actingasthebackboneofthestructuralsystem.
4.Collectorshearwall
Collector shear wall is positioned to collect and distribute lateral forces from other part of the buildingtotheprimaryshearwalls.
Theyaretypicallylocatedattheendofcorridorat junction between wings of a building or where lateralloadaretransferredbetweenfloors.
5.Coupledshearwall
Coupled shear wall consist of two or more shear walls connected by horizontal beams or wall knownascouplingbeam.
These walls are design to work together to resist lateral forces and can provide enhance stiffness andstrengthcomparetoindividualshearwall
6.Invertedshearwall
Inverted shear walls are the type of shear walls where the majority of the wall mass is located at thetopratherthanthebase.
This wall is often used in areas with high seismic activitytoresistoverturningandupliftforces.
2. BUILDING DISCRIPTION
A Building considered is the grid plan having (G+25) stories. Height of each story is 3m. The below detailsareconsideredfortheStudyandAnalysis.
Table 2.1 Design Consideration
Buildingdetail Parameters
Plandimension 24mx28m
Eachbaydimension 4m
Gradeofconcrete M40
Earthquakezone 3
ResponseReductionfactor 5
Seismiczonefactor 0.16
Dampingratio 0.05
Structuretype GRIDTYPE
Importancefactor 1
Soiltype MEDIUM
Numberofstories G+25
Heightofstories 3m
Heightofbuilding 76.5m
Slabthickness 150mm
Shearwallthickness 200mm
Beamsize 300X450
Columnsize 450X600
Characteristic strength of concrete 40Mpa
Liveload
Deadload
Floor-2kn/m2
Terrace-1.5kn/m2
Externalwall-19.125kn/m2
Internalwall-9.56kn/m2
Parapetload-9kn/m2
TerrainCategory 1
Structureclass A

Volume: 11 Issue: 04 | Apr 2024 www.irjet.net p-ISSN: 2395-0072


3.MODELLING AND ANALYSIS
3.1
ETABS
ETABS (Extended Three-dimensional Analysis of BuildingSystems)isa widelyusedsoftwareforstructural analysisanddesign of buildings.Developed bycomputers andStructures,Inc.(CSI),ETABSisknownforitsadvanced capabilities in modelling, analysis, and design of complex
structural systems. Here an overview of its key features andfunctionalities:
1. Modeling: ETABS allows users to create detailed three-dimensional models of building structures. Various modeling, and object-based modeling. Users caninputstructuralelementssuchasbeams,columns, slabs,walls,andbraces
2. Analysis: ETABS Provides a rangeofanalysisoptions includinglinearandnonlinearstaticanalysis,dynamic analysis, and modal analysis It can handle different types of loads including gravity loads, lateral loads (suchaswindandseismic)andtemperatureloads
3. Design: The software offers comprehensive design capabilities for reinforced concrete, steel, and composite structures. It can perform code-based design checks according to various international designcodessuchasISCode,ACI,AISC,Eurocode,and more
4. Visualization: ETABS Provides powerful visualization tools that allow users to view and manipulate 3D models of Structures. This includes features like graphical display of analysis results, animations of structural behavior, and interactive manipulation of the model.
3.2
MODEL DETAILS
Building is model with using ETABS. Total 5 model is created, 4 with shear wall and 1 without shear wall is done. Based on analysis result parameters is carried out. Thefollowingmodelhavebeenconsidered.
ModelI:-CornerL-shearwall.
Model2:-Centreboxshearwall.
Model3:-Parallelandcoreshearwall.
Model4:-Shearwall.
Model5:-Noshearwall.
3.3
IS CODES USED
1. IS456-2000:codeforRCCstructures.
2. Sp-16:codeforcolumns
3. Is-875(part1):codefordeadloads
4. Is-875(part2):codeforimposedloads
5. Is-875(part3):codeforwindsloads
6. Is-1893-2016(part2):earthquakeloads International Research Journal of Engineering and Technology (IRJET) e-ISSN: 2395-0056

International Research Journal of Engineering and Technology (IRJET) e-ISSN: 2395-0056
Volume: 11 Issue: 04 | Apr 2024 www.irjet.net p-ISSN: 2395-0072
3.4 METHODOLOGY
Drawing Grid Plan In ETABS
Building Modelling in ETABS
Define and Assigning of Materials, Beam, Column etc

Defining of Loads as Per IS- Code 456-2000 & 1893-2016

Analyze the Model & Check for Results
Conclusions


4:


6:


International Research Journal of Engineering and Technology (IRJET) e-ISSN: 2395-0056
Volume: 11 Issue: 04 | Apr 2024 www.irjet.net p-ISSN: 2395-0072
4. RESULT AND DISCUSSION
4.1 Lateral Displacement (Dead Load)
Lateral Displacement of model for each floor is shownbelow

Figure 8: - Lateral Displacement in X-axis

Figure 9: - Lateral Displacement in Y-axis
4.2 Lateral Displacement (Earthquake Load)

Figure 10: - Lateral Displacement in both direction
4.3 Lateral Displacement (Live Load)

Figure 11: - Lateral Displacement in X direction

Figure12: - Lateral displacement in Y direction
4.4 Lateral Displacement (Wind Load)

Figure 13: - Lateral displacement in both positive direction

International Research Journal of Engineering and Technology (IRJET) e-ISSN: 2395-0056
Volume: 11 Issue: 04 | Apr 2024 www.irjet.net p-ISSN: 2395-0072

Figure 14: - Lateral displacement in both negative direction
5.CONCLUSION
FromtheaboveGraphandanalysis,itisveryclear that the shear wall is very effective in resisting Lateral displacement forces in all direction and all types of loads ForresidentialBuildingshearwallcanbeusedasprimary verticalloadcarryingelementsanditeffectivetouse
6.REFERENCES
1. Susmeet D Bagde, Dr. G D Awchat (may 2019) IRJET
2. Wadmare Aniket, Konapure nijagunappa, Lodha pranav, Sardha Kanhaiyya, Patil krishnakant, B M Malagimani(June2018)IRJET
3. PKalpana,RDPrasad,BKrantiKumar(Dec2016) IJERA
4. PSKumbare,ACSaoji(Oct2012)IJERA
BIOGRAPHIES


YashwanthkumarSS (Asst. Professor, Department of Civil Engineering, New Horizon Institute of Technology and ManagementMaharashtra,India)


KadamPrashantRokdu (B.E Student, Department of Civil Engineering, New Horizon Institute of Technology and Management,Maharashtra,India)


Yadav Pradeep Upendra (B.E Student, Department of Civil Engineering, New Horizon Institute of Technology and Management,Maharashtra,India)


SoniShyamkumarRamji (B.E Student, Department of Civil Engineering, New Horizon Institute of Technology and Management,Maharashtra,India)


PatilSourabhAnil (B.E Student, Department of Civil Engineering, New Horizon Institute of Technology and Management, Maharashtra,India)

