
International Research Journal of Engineering and Technology (IRJET) e-ISSN: 2395-0056
Volume: 11 Issue: 03 | Mar 2024 www.irjet.net p-ISSN: 2395-0072


International Research Journal of Engineering and Technology (IRJET) e-ISSN: 2395-0056
Volume: 11 Issue: 03 | Mar 2024 www.irjet.net p-ISSN: 2395-0072
Rohith A1 Pradeep C R2 Puneeth M S3
1Mtech Student, Department of civil engineering, Bangalore institute of technology, Karnataka, India-560004. 2,3Assistant Professor, Department of Civil Engineering, Bangalore institute of technology, Karnataka India-560004
Abstract - This paper presented due to therapidincreasein urbanization and economic growth, alargedemandiscreated on innovative constructions, in this paper a comparative analysis and influence of rotational symmetry on the structural behavior of buildings using ETABS software. Rotational symmetry structures are examined to determine how it affects load distribution, stiffness, and overall stability in building structures. Two geometric models one with rotational symmetry and another without are subjected to various loading conditions, and their structural responses are analyzed. Findings show that rotational symmetry can significantly affect structural behavior, with implications for both aesthetic and functional aspects of building design. This research contributes to advancing knowledgeinarchitectural and structural engineering, offering valuable insights for practitioners seeking to enhance the performance and visual appeal of building structures.
Key Words: Rotationalsymmetry,Finiteelementanalysis, Etabssoftware,Comparisonstudy,Performanceevaluation.
1.INTRODUCTION
In the realm of architectural and structural engineering design,symmetryhaslongbeenregardedasafundamental principle contributing to both aesthetic appeal and structural efficiency. While axial and bilateral symmetries arecommonlyexplored inarchitectural compositions, the potential impact of rotational symmetry on structural behavior remains an intriguing area of investigation. Rotational symmetry,characterizedby repetitivepatterns around a central axis, presents unique challenges and opportunitiesinbuildingdesignandanalysis.
Thispaperaimstoexploretheaffectofrotationalsymmetry on the structural behavior of buildings through a comparative analysis utilizing ETABS software. By systematically examining buildings with and without rotational symmetry, we seek to elucidate the role of symmetry in governing structural performance, including loaddistribution,stiffness,andoverallstability.Throughthis analysis, we endeavor to provide valuable insights for architects and engineers in optimizing the design and functionality of the architectural structures
The investigation will involve the creation of geometric modelsoftwobuildingsoneexhibitingrotationalsymmetry andanotherlackingsuchsymmetry.Thesemodelswillbe subjectedtovariousloadingconditions,andtheirstructural responseswillbeanalyzedusingETABS,apopularprogram for structural design and analysis. By comparing the behaviorofthesestructures,weaimtodiscerntheeffectof rotationalsymmetryonstructuralperformanceandidentify any significant differences in behavior attributed to symmetryconsiderations
Thisstudyisexpectedtocontributetocorpusofinformation inarchitecturalandstructuralengineeringbysheddinglight onthemutualinfluencebetweensymmetryandstructural behaviorinbuildingdesign.Thefindingsmayinformdesign practices, allowing architects and engineers to leverage rotational symmetry as a tool for enhancing both the structuralintegrityandvisualharmonyofbuildings.
Whenitcomestobuildingdesign,there'satrickyconcept to consider: horizontal irregularities. These are basically differencesinhowweight,strength,orstiffnessarespread out across a building's floors. They can mess with a building'sstabilityandsafety.Inthispaper,we'regoingto dig into what these irregularities are, how they affect buildings,andwhatwecandoaboutthem.Byblendingideas frombothbuildingdesignandengineering,wehopetomake it easier for architects and engineers to deal with these challenges.
AsperIS:1893:2016Codebook
A. Torsional Irregularity: Normally,abuildingstandsstraightif:
a)Thewallsandcolumnsareasstrongastheirnecessityto bewheretheweightis.
b)Thefloorsarestrongandnottoobig. Butif:
Oneendofafloormovesalotmoresidewaysthantheother. Ittakeslongerforbuildingtotwistthantomovesidetoside, Then,it'scalledtwistedortorsion.

International Research Journal of Engineering and Technology (IRJET) e-ISSN: 2395-0056
Volume: 11 Issue: 03 | Mar 2024 www.irjet.net p-ISSN: 2395-0072
B. Re-entrant corners:
Re-entrant corners in building plans exceed 15% of total dimensions.Thisstudyemphasizesusingthree-dimensional dynamicanalysistoensurestabilityandsafety
C. Floor Slabs having Excessive Cut-Outs or Openings:
Inbuildings,holesorgapsinfloorslabsmakethemactlike flexiblesheets,causingunevendistributionoflateralforce onframesorcolumns.Thisbecomespronouncedwhenthe holesareclosetotheslab'sedge.Whenmorethanhalfofthe floorslabiscutout,thebuildingexhibitsalackofstiffnessin itsplane.
Insuchbuildings:
a) For cut-out areas of 50 percent or less, the floor slab's stiffness is determined by the size and location of the openings.
b)Forcut-outareasexceeding50percent,thefloorslabis contemplatedasexcessivecutout.
D. Out-of-Plane Offsets in Vertical Elements:
When vertical elements like walls or frames shift out of alignment in a building, it creates disruptions in the load path, which can compromise the building's earthquake safety. This condition is known as out-of-plane offset in verticalComponents
Inbuildingswithsuchoffsets:
a) If the building is in Seismic Zone II, it should be designedinaccordancewithexpertliterature.
b)If in Seismic Zones III,IV, or V, two conditionsmust be met:
Lateraldriftmustbelimitedto<0.2%intheaffectedstorey andthestoreysbelow.
Specialized literature should be consulted to address the irregularitycausedbytheseoffsets
E. Non-Parallel Lateral Force System:
Whenbuildingslacklateralforceresistingsystemsoriented alongtwoperpendicularplandirections,theyareproneto complex earthquake-induced damage. This condition is termedasanon-parallellateralforcesystem,indicatingthat the vertically oriented structural systems that resist lateral forces are not aligned along the two primary orthogonalaxesinthebuildingplan.
Forbuildingswithsuchnon-parallelsystems,theymustbe analyzedforloadcombinationsspecifiedinISCodes.
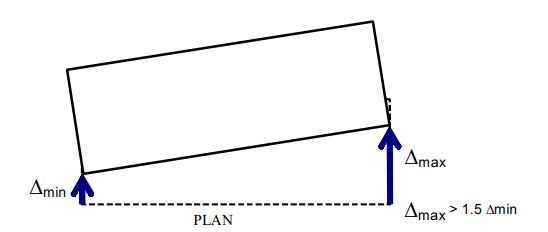
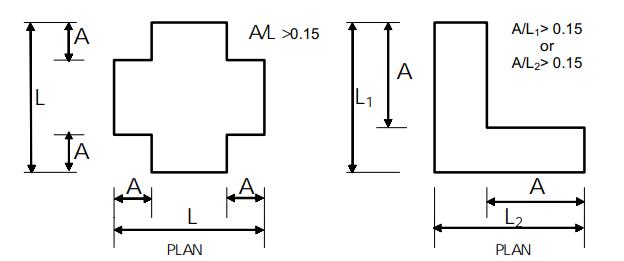
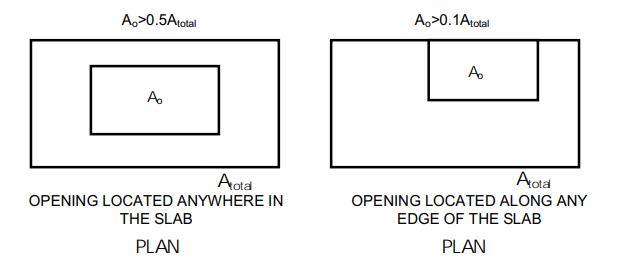
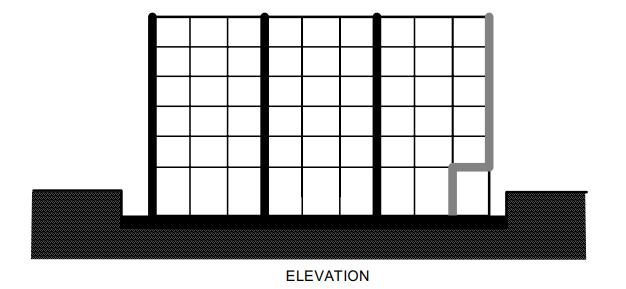
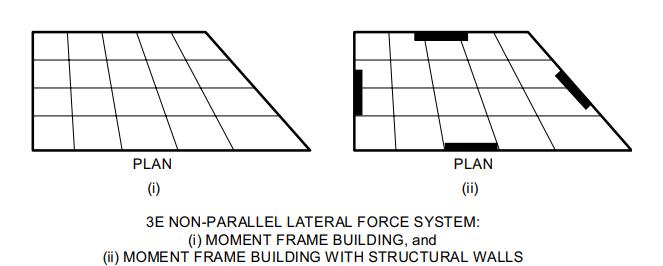

International Research Journal of Engineering and Technology (IRJET) e-ISSN: 2395-0056
Volume: 11 Issue: 03 | Mar 2024 www.irjet.net p-ISSN: 2395-0072
S.A. Powale and N.J. Pathak's [2019].
Inthisstudy,"AComparativeStudyofTorsionalEffectsof Earthquakes on 'L' and 'S' Shaped High-Rise Structures," foundsignificantvariationsinhowvariousbuildingdesigns behavedwhensubjectedtoseismicstresses.Inparticular,it wasfoundthat buildingconfigurationsin the'S'formhad lowerjoint displacementsthanthose in the'L'shape. The Amax/Aminratioatorsionalirregularitymeasureexceeded 1.5 for 'L' shaped buildings in the X direction, showing a considerable torsional irregularity, supporting this observation. Conversely, 'S' shaped structures had Amax/Amin ratios were less than 1.5, suggesting a better torsional regularity. Surprisingly, the 'S' shaped building plan demonstrated exceptional resistance to torsional impactsduringseismicoccurrences,indicatingitspossible benefits.
Kintali Sai Nanda Kishore and K Sathya [2015].
In this study the author examined the effects of wind on multi-storybuildingsina2015study.UsingtheStaadPro computerprogram,theycomparedseveralbuildingshapes, including normal, 'L' shaped, and 'U' shaped ones. They discovered that the beams and columns inside structures flex more as they get shorter, particularly in 'U' shaped buildings. Additionally, buildings that are taller tend to wobble Greater than those that are not, particularly 'U' shaped buildings, which can wobble over 4.5 times more thannormalshapedbuildingsduetowindandotherfactors. Thisindicatesthatabuilding'sshapecanhaveanimpacton howitreactstoloadsandthewind.
Sake Krishna Sai, Dr. H Sudarsana Rao et al [2015].
InthisresearchtheauthorusedEtabssoftwaretocompare thestructuralcharacteristicsofbuildingswithandwithout shearwallsthathadhorizontalandverticalabnormalities. The study's conclusions presented significant new facts concerning how these kinds of Structures respond under varying load scenarios. In particular, compared to their regular counterparts, structures with uneven stiffness showedbiggerinter-storydriftsandlowerfoundationshear. Buildingswithverticalabnormalitiesexperiencedtorsional effects, which changed the spacing between stories and widenedtheinterstorydrifts.Planimperfectionssimilarly produced torsional effects that resulted in different story displacements. It's interesting to note that adding shear walls to any structure aside from plan irregular buildings showedanimprovement.
Meghana H. and Dr. C. S. Vijaya Kumar [2022].
"ComparativeAnalysisofRegularandHorizontalIrregular BuildingsonSlopingGroundwithShearWallandBracings as Structural Elements using ETABS," a recent study the
authorexaminedtheeffectsofshearwallsandbracingson structures located on sloping terrain. The study's conclusions showed that adding shear walls reduced displacement in every scenario that was looked at. Interestingly, it was discovered that the displacement of shearwallsatthesizeofcornerswassmallercomparedto thatofbuildingswithcornerbracings,whichinturnshowed asmallerdisplacementthansimplebuildings(shearwall< bracings). The study also showed that the addition of bracingsraisedthebaseshearvalue.
Followingaretheobjectives,
1. Employing the Response Spectrum approach, to explore the response of structures with 900 and 1800RotationalSymmetrystructures.
2. ComparetheDisplacement,Drift,stiffnessandBase shearreactionsforDifferentshapemodelshaving rotationalsymmetryandanalyzingthestructuresin seismic zones III to see how they perform structurally.
3. Analyze the effects of rotational symmetry structures for different load combinations and providing idea for aesthetic view structures with capabilityofwithstandinglateralloads.
3. MODEL DESCRIPTION
Table-1: Shape of Models and column spacing
900 Rotational symmetry Plan irregular Structures
Swastikashapestructure:SpacingB/w
Twocolumns=5m
XshapeStructure:SpacingB/w
Twocolumns=7.07m
1800 Rotational symmetry Plan irregular Structures
UshapeStructure:SpacingB/w
Twocolumns=5m
HshapeStructure:SpacingB/w
Twocolumns=5m

International Research Journal of Engineering and
Volume: 11 Issue: 03 | Mar 2024 www.irjet.net
Dimensions
Plan
NumberofStories
Total
Concretegrade
Steel
Sections used
Columns
Groundto5thfloor
6thtotopfloor
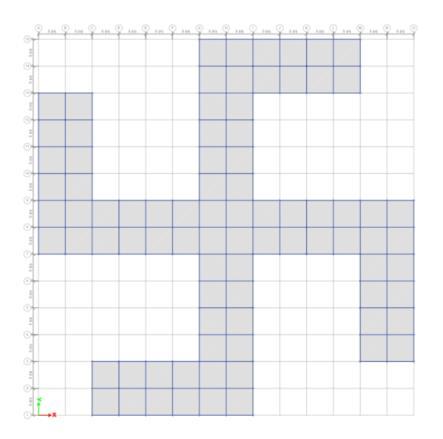
x450mm
x300mm Beams groundtotopfloor
Linear
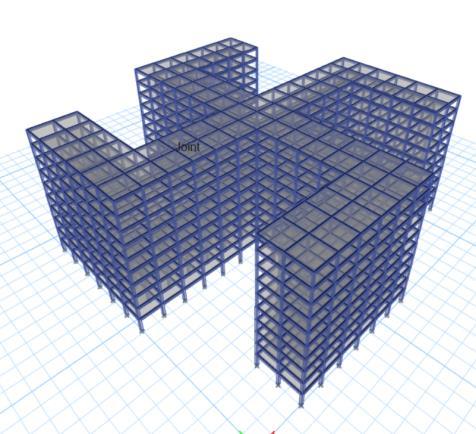
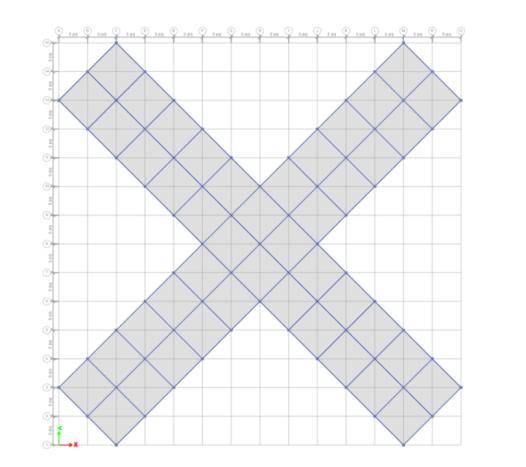
X shape model Plan view

International Research Journal of Engineering and Technology (IRJET) e-ISSN: 2395-0056
Volume: 11 Issue: 03 | Mar 2024 www.irjet.net p-ISSN: 2395-0072
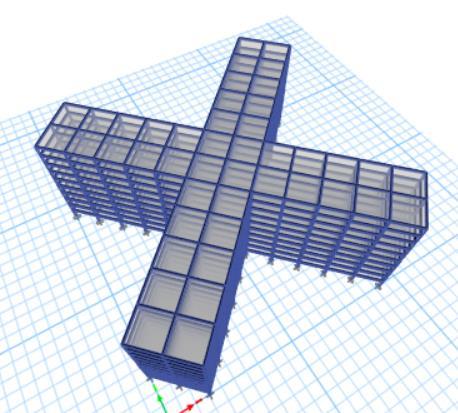
Fig-4: X shape model 3D View
Fig-1,2,3,4 refers to the modelling of 900 Rotational symmetry. Shapes that exhibit 90-degree rotational symmetryremainunchangedwhenrotatedbyaquarterturn (90 degrees) about their center point, such as squares, crosses,andplussigns,likewisetheswastikaandXshape, wheretheirappearanceremainsconsistent.
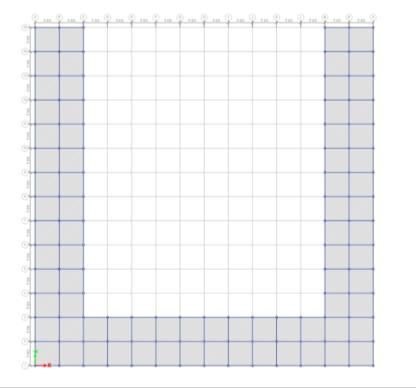
Fig-5: U shape model Plan view
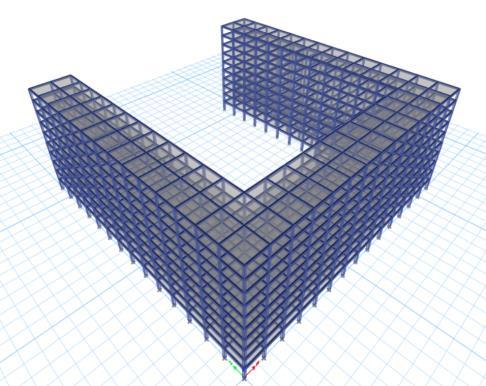
Fig-6: U shape model 3D view
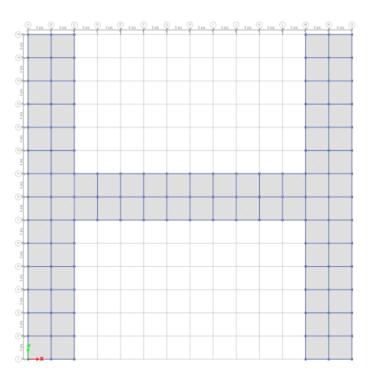
H shape model plan view
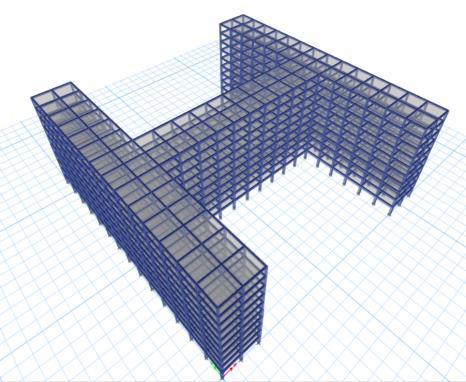
Fig-8: H shape model 3D view
Fig-5,6,7,8 refers to the modelling of 1800 Rotational symmetry. Shapes that exhibit 180-degree rotational symmetryremainunchangedwhen rotated bya Halfturn (180degrees)abouttheircenterpoint,suchasHexagon,I, andCShapesigns,inthesamewaytheUandHshape,where theirappearanceremainsconsistent.
IconsideredtheseRotationalsymmetryshapesjusttoknow about their maximum and minimum Displacement, Drift, Baseshearanditsstiffness.
AsperIS:1893:2016thebelowresultsareobtained,
Table-3: Check for tortional irregularity
forTorsion

International Research Journal of Engineering and Technology (IRJET) e-ISSN: 2395-0056
Volume: 11 Issue: 03 | Mar 2024 www.irjet.net p-ISSN: 2395-0072
Table-4: Check for Re-entrant corners
Models
Δmax>1.5Δmin=Torsionallyirregularstructure,aswecan seeourmodelsarenotTortionallyirregularstructures. A/L > 0.15 = Structure having Re-entrant corners, our structures consist of Re-entrant corners so Threedimensionalanalysisisadopted.
UsingtheRSM,weanalyzedfourstructuralmodelsin-depth inthisstudy,consideringintoaccountparameterslikemass ratios, live load reduction factors, and load combinations. Comparing rotational symmetry structures with 900 and 1800 rotational symmetry was our main goal, which we accomplished by following established analytical approaches. A comparison of the Swastika shape's displacement characteristics with those of the X shape, which shows higher displacement values, reveals noteworthy conclusions as shown in Chart 1. The comprehensionofrotationalsymmetrystructuresandtheir behaviorintheexistanceofseismicloadingisenhancedby usingthesemodels.
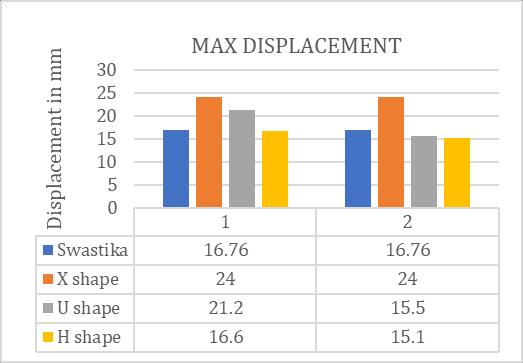
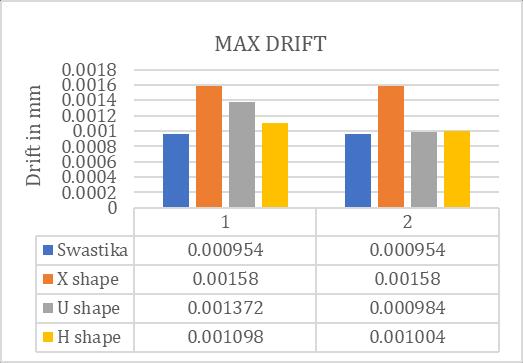
Max allowable Drift = 0.004 x height of the structure, i.e, 0.004 x 30m = 0.00133, In this work, we examined the structural performance of a range of geometric configurations, such as the X, U, swastika, and H forms, takingintoaccountamaximumdriftrequirementof0.004 timesthestructure'sheight.Ouranalysisresultsindicated that,despitetheXandUshapemodelsdriftedbeyondthe specifiedlimit,theswastikaandHshapemodelsperformed well.Forallmodels,themaximumdriftwasmostlyobserved at the 7th storey, execept for the swastika shape, which showedhigherdriftatthe6thstoreylevel. Thesefindings underscoretheimportanceofgeometricdesignfactorsare toattainingstructuralstabilityanddriftcriteriacompliance.
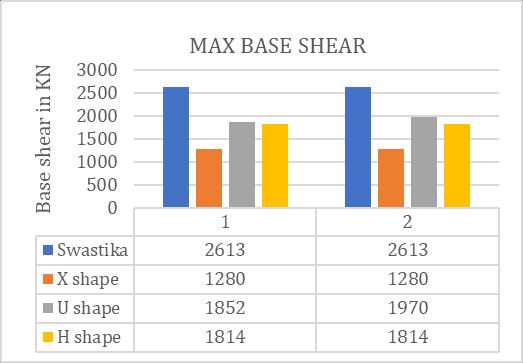
Chart-3
ItisclearfromexaminingthebaseshearvaluesinChart-3 thattheXshapemodelhaslowerbaseshearvaluesthanthe Swastika, H, and U shape models. Several factors, most notably the bigger area covered by the Swastika shape model,whichnaturallyresultsinhigherbaseshearvalues, might be blamed for this mismatch. Furthermore, the structuralarrangementforexample,theXshape'sCrossbar typemayaffectthebaseshearresults,makingvaluesappear smallerbecauseofthespecificconfiguration.Thesefindings highlight how crucial it is to consider structural

International Research Journal of Engineering and Technology (IRJET) e-ISSN: 2395-0056
Volume: 11 Issue: 03 | Mar 2024 www.irjet.net p-ISSN: 2395-0072
arrangementsandgeometricpropertiesintoaccountwhen evaluatingbaseshearinseismicanalysis.
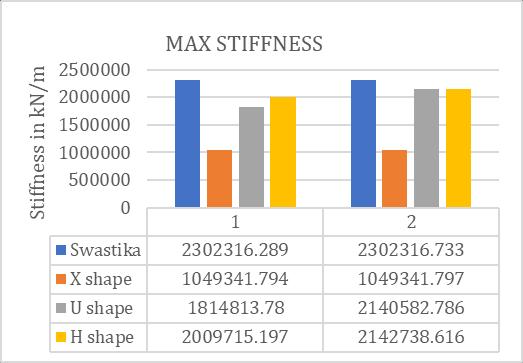
Chart-4
Amongallthemodels,exceptfortheXshape,weobserved that they exhibited satisfactory rigidity/stiffness. The X shapehadlessstiffnessbecauseofitspositioninginbothX andYdirections.Interestingly,wenoticedthatthestiffness washighestatthefirststoreyinallthemodels.Thistellsus thathowthestructureisshapedandpositionedaffectshow stiff it is, and the first storey is particularly important for stiffness
As per this Study the Horizontal irregular structure are analyzedusingLineardynamicanalysisRSMandComparing theirMaxstoreyDisplacement,MaxstoreyDrift,Baseshear, StiffnessresultswithSeismiczoneIIIinXandYdirections, based on the analysis result following conclusions were made
BecauseofplanirregularitytheBaseshearvaluesarehigher andundergoestorsionaleffects,ifweProvidetheadditional shearwallstoallstructuresthebehaviormaybeimproved
With the results obtained Swastika shape model shows lesserjointdisplacementvalueswhencomparetoallother shapemodel
With the results obtained Swastika shape plan building modelshowslesserStoreydriftvalueswhencomparetoX shapemodelandaStructureswith90°Rotationalsymmetry theStoreydriftvaluesareminimumcomparetostructures with180°Rotationalsymmetry.
Both Swastika and X shape Building models have good tendency to resist Lateral loads by modifying Structural configurations like adding shear walls, bracings, base isolations,massdampersetc.
TheSwastikashapebuildingisa90°Rotationalsymmetry withHorizontalirregularitytheshearvaluesaremaximum comparetoallothershapestructures.
[1] MeghanaH,DrCSVijayakumar,“ComparativeAnalysis ofRegularandHorizontalIrregularBuildingonSloping Ground with Shear Wall and Bracings as Structural Elements using ETABS”, International Journal of Innovative Research in Science, Engineering and Technology(IJIRSET).
[2] Sake Krishna Sai, Dr. H Sudarsana Rao, Dr. Vaishali G Ghorpade, “Comparative analysis of behaviour of horizontal and vertical irregular buildings with and without using shear walls by etabs software” , (2023) Multidisciplinary Journal of Educational Research (REMIE).
[3] Abhayguleria,“structuralanalysisofamulti-storeyed buildingusingetabsfordifferentplanconfigurations” , (2014)internationaljournalofengineeringresearch& technology(IJERT).
[4] Pro,KintaliSaiNandaKishore,KSatyaNarasimhaRao, “Comparative study of wind analysis with horizontal irregularitiesinmulti-storiedbuildingsusingSTAAD” , (2015) International Journal of Science Technology & Engineering(IJSTE).
[5] Neha P. Modakwar, Sangita S. Meshram, DineshW.Gawatre “SeismicAnalysisofStructures with Irregularities",(2014)IOSRJournalofMechanicaland Civil Engineering (IOSRJMCE) eISSN:22781684, pISSN:2320334XPP6366.
[6] Ghalimath A.G, Waghmare Y.M, Zadbuke A.A and Chaudhari A.R, “Seismic Comparative Study of Multistoried R.C.C Building with Shear Wall in Bare Frame and Masonry Infill Frame for Various Types of SoilandSeismicZones,”InternationalResearchJournal ofEngineeringandTechnology,Volume:02Issue:05Aug-2015
[7] Raúl González Herrera and Consuelo Gómez Soberon "InfluenceofPlanIrregularityofBuildings",(2008)the 14th World Conference on Earthquake Engineering October12-17,Beijing,China.
[8] Magliulo G., Maddaloni G. and Petrone C. (2014), "Influence of earthquake direction on the seismic response of irregular plan RC frame buildings", EarthquakeEngineering&EngineeringVib(2014)13: 243-256DOI:10.1007/s11803-014-0227-z

International Research Journal of Engineering and Technology (IRJET) e-ISSN: 2395-0056
Volume: 11 Issue: 03 | Mar 2024 www.irjet.net p-ISSN: 2395-0072
[9] Bureau of Indian Standards: IS-1893, part 1 (2016), CriteriaforEarthquakeResistantDesignofStructures: Part 1 General provisions and Buildings, New Delhi, India
[10] IS:875-1987(part1to5),“CodeofpracticeforDesign Loads in Buildings and Structures”, Bureau of Indian Standards,NewDelhi
[11] IS 456-2000, “Plain and Reinforced Concrete-Code of Practice”,BureauofIndianStandardsNewDelhi BIOGRAPHIES



RohithA[1BI22CSE11]
M-techStudent DepartmentofCivilEngineering
BangaloreInstituteofTechnology rohitharc24@gmail.com
PradeepC.R
AssistantProfessor DepartmentofCivilEngineering BangaloreInstituteofTechnology Pradeep.Cr8586@gmail.com
PuneethM.S
AssistantProfessor DepartmentofCivilEngineering BangaloreInstituteofTechnology puneethms@bit-bangalore.edu.in