
International Research Journal of Engineering and Technology (IRJET) e-ISSN: 2395-0056
Volume: 11 Issue: 02 | Feb 2024 www.irjet.net p-ISSN: 2395-0072


International Research Journal of Engineering and Technology (IRJET) e-ISSN: 2395-0056
Volume: 11 Issue: 02 | Feb 2024 www.irjet.net p-ISSN: 2395-0072
Hisamuddin
Raj Sheikh1 , Dr. Esar Ahmad2, Dr. Devnita Polley3, Dr. Nitin Menaria4
1 M.Tech Scholar, Dept. of Civil Engineering, Mewar University Chittorgarh, Rajasthan, India
2 HOD, Dept. of Civil Engineering, Mewar University Chittorgarh, Rajasthan, India
3 HOD, Dept. of Civil Engineering, Pacific Academy of Higher Education and research University Udaipur, Rajasthan, India
4 Vice-Principal, Bal Vinay Mandir Sr. Sec. School Udaipur, Rajasthan, India
Abstract - OldStructuralPalacesarestillstanding ontheir own because of their construction technology and materials. Historical structures made in the Region of Rajasthan, withstood thousands of years despite the harsh climatic conditions, mainly due to their building materials and techniques of construction. Modern buildings structure and shopping malls are built to meet the needs of present time as they have become necessary in modern times. In modern structures the construction time have become significantly lower compared to historical structures. In Historical structure, “Sajjangarh” was chosen, which is the most popular and heritage building which is stated on Basundhra hills in Udaipur Rajasthan. It is the place of magic technologies with its structure. In modern structure,” Celebration shopping mall” was chosen, which is most popular building located at Bhuwana Udaipur Rajasthan.
Thisresearchshowsthedifferenttechnologyadopted for both structure to explore the strength and weakness with the advantages and disadvantages. Also included the comparison of materials, i.e; lime, cement, natural gum etc and describethenegativeand positiveimpactofenvironment. The comparison of the technology used for construction was done in this research. In this research shows both structure differences betweentheutilizationof mechanicalandmanual techniques and this comparison outcome shows the stability accordingtotimeandeco-friendlymanner inbothstructures. Tests on universal Testing Machine was done for in situ determination of the strength of materials used for both the structures.
Key Words: Historical Structure, Modern structure, Constructionmaterials,Technology,Strength.
Duringtheeraofkingandpeople,safeandstrong fortswerebuilt.Manygrandtemplesandfortbuildingscame to the ground (Rajesh N, 2017). Many big empires were establishedinourcountryIndiaandthebuildingsofthatera stillexist.Thesebuildingswhichareourheritagearecalled historicalstructures.Thepresenteraistheeraofmodernity in which globalism has entered and we have learned the
developmentoftechnologyandwehavebeenabletobuild buildingswithmodernfacilities(SubramaniamS.R.2016).If seenfromtheresearcher'spointofview,eventodaywehave manyquestionsinourmind,thepresentbuildingsarenot verysafeanddurable,themodernbuildingswhicharemore than50yearsoldstartappearinginadilapidatedcondition, whereasthestructuresofthebuildingswhichare400years old are safe and strong. The technology and speed of constructionhasincreasedduetowhichconstructionwork isbeingcompletedquicklyinlesstimewhereasthebuildings andstructuresof400yearsagousedtotakealotoftimeand money (Rajesh N, 2017). What would have been the technology at that time, is there a basis for comparison betweenthepresenttechnologyandtheoldtechnology,for thispurposethepresentedworkhasbeendonekeepingthis asthesubjectofthestudy(SubramaniamS.R.2016).This studycouldhelpinunderstandingthematerial,construction method,technology,maintenance,safetyandstrengthused intheconstructionofhistoricalandmodernbuildingsand structures and throw light on its cultural and historical importance.
Historicalstructuremeansforts,temples,buildings, palaces,buildings,bridgesandtunnelswhicharemorethan 400 years old and which still exist today. Whether those structuresaremadeofstone,theystillstandfirmwiththeir existence.Therepairworkofthesestructuresisdoneasper thattimeonly(M.Hegazy,2014).Thereissomethingspecial aboutsuchbuildingswhoseartofconstructionandmethod of maintenance are important to know today. Modern structuresincludebuildings,temples,buildings,bridgesand tunnelsbuiltinthelast100years.Whicharealsomaintained and repaired using modern methods (Subramaniam S. R. 2016).Modernstructuresarebasedonnewtechnologyand new building materials. Incorporation of architectural scienceisalsoseeninmodernstructures.Thelessspacehas alsobeenutilizedwell.Butinthisthethicknessofthewalls hasbeenreducedandmaximumspacehasbeenutilized.The modernbuildingisinframebasedstructure.
Ifseeninthepresentcontext,thereisaneedforits studybecausetheheritageisneverlostforfutureandnew developmentinourcountryIndia(Menon,2014).Effortsare

International Research Journal of Engineering and Technology (IRJET) e-ISSN: 2395-0056
Volume: 11 Issue: 02 | Feb 2024 www.irjet.net p-ISSN: 2395-0072
made to preserve historical structures so that the coming generationscanknowtheprideoftheircountry.Studiesare needed to understand the preservation of these historic structures(RajeshN,2017).Besides,itisalsonecessaryto study and cherish how modern structures are maintained andhowmodernstructuresarebeingconstructed.Future researcherscancarryforwardtheirresearchthroughthis. Thispaperdealswith,theconstructiontechnologyusedfor historicalandmodernstructures,thematerialsusedinthe construction of historical and modern structures and the strengthofhistoricalandmodernstructures.Accordingto themainobjectiveoftheresearchstudy,tounderstandthe historicalandmodernstructuresofUdaipur,themethodof their construction, to identify the construction materials used,toanalyzeandcomparativestudyofthemethodsof maintenance. Certainly this research will contribute to understandingthedifferencebetweenhistoricalandmodern constructionmethods.
In June 2017, N. Rajesh published his review on "Conservation of Heritage Structure of Danish Fort at Tranquebar Village, Tamilnadu," which outlines the structure'sbriefhistory,previousconservationefforts,and callsformorestudytoincreasethestructure'slifespanand transfer knowledge of lessons learned to conserve other typesofstructures.S.RajaSubramaniampublishedhisstudy of"RepairandRehabilitationofHeritageBuildings"inApril 2016.Thispaperdiscussestherepairandrehabilitationplay a significant part in the current state of building research since they are essential for building applications. In the review, titled "Conservation of Coral Stone Architectural Heritage on the Coast of East Africa," Maurizio Berti (November 2015) came to the conclusion that the foundation of the preservation process for coral stone structuresisknowledgeandmasteryoftheirphysicaland chemical phenomena. According to 'The Importance of HeritageConservation',(March2015),heritageconservation iscrucialforlocating,cataloging,assessing,andsafeguarding cultural and historical treasures. Heritage building preservationisakeystrategyforurbangrowth,asevidenced bysomeglobalcities.Itiscrucialfordefiningthelandmark withintheprotectedregion,aswellasfortheeconomyand the travel and tourism sector. According to Aran Menon (October 2014), "Heritage Conservation In India," and "ConservationofHeritageStructures,"areinterdisciplinary endeavours in which traditional knowledge of building materials,techniques,andspecificationsisintroducedtothe worldofcurrentconservationengineeringpractitionerswith theaimoffusingitwithcontemporarytoolsandpractices. Building India's capacity in structural safety-centric conservation engineering is a significant challenge. AccordingtoEncaMustafaraj'sanalysisinMay2014titled "Repair and Strengthening of Historical Structures; Naziresha's Mosque in Elbasan," the mosque shows structural flaws. Deterioration of surface plaster, loss of
masonry units, structural and non-structural fissures throughout the mosques, damaged roofing and drainage systems,sandingandsuffusionphenomena,etc.areafewof themostprevalentissues.Someofthesuggestedactionsto be made to protect the mosque for the future include: injectingfillerintothevoids;applyinglocalreconstruction; usingCFRPandlongitudinalFRPbars;andothers.M.Hegazy reviewed "Conservation of Historical Buildings" in March 2014.Anintegratedteamofhighlyqualifiedprofessionals must be included in the process of re-qualifying historic buildings, among other key conservation process requirements that were specified. The following major professions play a significant role in the aforementioned process: architects, archaeologists, building economists, structural, mechanical, and electrical engineers, art historians,materialscientists,craftspeopleforeachmaterial, building contractors, surveyors, town planners, conservators, environmental, historical garden engineers, andcurators.S.SaileyshSivarajaa,etal.(2013)reviewedthe topic "Preservation of Historical Monumental Structures UsingFibreReinforcedPolymer"andcametotheconclusion thatFRPhasvariousadvantagesovertraditionalmaterials whenitcomestostrengtheningandretrofitting.Duetoits thinness, its application does not add weight to alreadyexisting structures. It supports the preservation of monumentalstructures'culturalheritage.Itwon'tcorrode. Experiments have shown that externally bonded FRP reinforcementisaneffectivewaytoimprovethestiffness, strength,andenergyabsorptionofpoorlydefinedRCjoints in shear. A relatively little amount of FRP area increased boththemaximumlateralloadcapacityandthetotalenergy lost by roughly 70 to 80 percent. In their assessment of "Conservation Plan for Historic Buildings from Building Control Administration Perspective," Brit AnakKayan, FaridWajdiAkashah,andNorHanizalshak(2013)notethat thepromotionofconservationplanshasincreasedinterest in maintaining historic buildings. However, from the perspectiveofbuildingcontroladministration,conservation plansforhistoricstructuresfaceawiderangeofsignificant problems. Heritage Conservation And Architectural Education,byMohgaE.Embaby(December2013),proposes an educational methodology for dealing with heritage conservationprojects:"adaptivereuseofhistoricbuildings" in design studios of architecture and interior design programs,bypromotingadesignphilosophywhichsupports theintegratedapproachesofrevitalizingheritagevaluesof the traditional communities and creates new activities appropriated with. Nonlinear Analysis Of Historic And ContemporaryVaultedMasonryAssemblageswasreviewed by O.A. Kamal, G.A. Hamdy, and T.S. El-Salakawy in November 2013, and This study examines the nonlinear behaviorofunreinforcedmasonryassemblages,particularly curved parts like arches, vaults, and domes, using both analytical and experimental methods. Neha Jain reviewed "ConservationPracticesinIndia:ACaseStudyofJaisalmer Fort" in December 2012. The purpose of this study is to determine the advantages and disadvantages of ASI and

International Research Journal of Engineering and Technology (IRJET) e-ISSN: 2395-0056
Volume: 11 Issue: 02 | Feb 2024 www.irjet.net p-ISSN: 2395-0072
INTACH through case study analyses of projects at the Jaisalmerfort.Thepurposeofthestudyistodeterminehow effectivetheseorganizationsareatprotectingmonuments. Asaresultofthecurrentsituation,ASImust createa new amendmentthatgivesconsiderablygreaterthoughttothe nation's current heritage and enforcement. The ASI must safeguard all of the nation's heritage assets, not just the monuments.Afarlongerlistofculturalheritageshouldbe includedintheconceptofprotectedmonuments.
Analyticalandcomparativestudiesontechnologyof historicalandmodernstructures,hasbeencarriedoutatthe differentlocationsinUdaipur.Whichislocatedataheightof 582.17mabovesealevel,itislocatedatlatitude24034'48”N and longitude 73040'48” E. It is positioned in the agro climaticzoneIV-A(Sub-humid,southernplainandAravalli hillsofRajasthan).Theseareashaveamixedclimate,with temperaturesrangingfrom40°Cinthesummertoaround 4°C in the winter. The experiments have been conducted fromNovember2021toOctober2023.
Table -1: Sitespecificationforstudylocation
Month ofVisit Study
Oct 2022 Sajjan garh Fort
Jan 2022 Celebr ation Mall
24.594°N
73.639°E Historic al Structu re Load Bearing Structure Stone, marble, mud, surkhi, Mild Steel, lime and timber, river sand.
24°36'44" N
73°42'8"E Modern Structu re Framed Structure
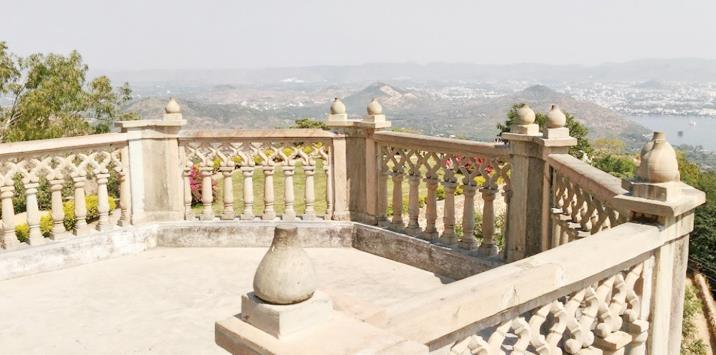
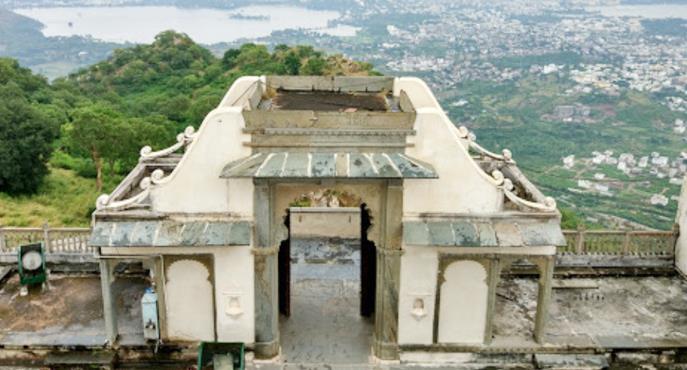
R.C.C. Concrete Bricks, sand, steel, marble, cement.
1. Sajjan garh fort (historical structure)
Technology used for construction
During the study of the historical structure, Images and viewsweretakenasperthestudypointsandafterin-depth study,theywerefurtheranalysed.
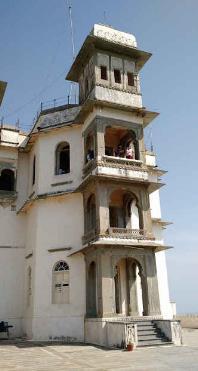
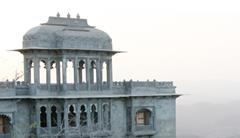

International Research Journal of Engineering and Technology (IRJET) e-ISSN: 2395-0056
Volume: 11 Issue: 02 | Feb 2024 www.irjet.net p-ISSN: 2395-0072
Technology used for construction
Thisstructurewasmainlybuiltduring1884manually without machines. It is situated in Basundara hill of AravaliMountainrange.Thehillconsistsofmostlyhighgrademetamorphismofsedimentaryorigneousrocks (https://en.wikipedia.org/wiki/Aravalli_Range, Assessed on 17.10.2023). With the help of Crow bar, Icelandic,spade,shovelhammerandchiselthebaseof thefoundationofthefortwasdone.
Atthattimelaborers,elephantcartsandbullockcarts wereusedtoliftupconstructionmaterials.
Thefoundationoffortwasmadeofmarblepillar,deep foundationwereused. (traveltourguru.inAssessedon17.10.2023)
Fully Paneled Double leafed doors of Timber were installed.
Fully Paneled and glazed window of Timber were installed.
Stonecarvedskylightswereinstalledforventilation.
Flagstoneflooringwerelaidinouterareaofthefort.
Orientaldesignedmasonrydomeswerebuiltinfort.
Mainlydarkbrownandgreyigneousstonesandwhite marblewereusedtobuildthisstructure.
Stone masonry was used for partition; Coursed random rubble and Ashalar masonry were used in construction.
Architecture and Vaastu Shastra were used in the orientationofthisfort.
To carry out construction work at height, bamboo, poles,ropesetc.wereused.
Lime mortar were used for masonry and plastering work.
Rainwaterwasusedinconstructionwork.
Therewasnouseofchemicaladmixture.
2. Celebration mall (modern structure)
Technology used for construction
DuringthestudyoftheModernstructure,Imagesandviews weretakenasperthestudypointsandafterin-depthstudy, theywerefurtheranalysed.
Technology used for construction
Thisstructurehasbeenbuiltduring2007to2010.It is located in Bhuwana, on the border of Udaipur on NH 8. It is constructed with the help of new mechanical machines and high-tech equipments. Before construction of mall the particular area was agricultureland.
In this structure laborers use bulldozer, crane and excavator etc. has been use to lift up construction materials.
Thefoundationofmallhasbeenspreadfootingand raftfooting,Shallowfoundationhasbeenuse.
Brick masonry, aluminum section, fiber sheet and glass,wood,timberhasbeenusedforpartition.
English and Flemish bond of bricks has been use in masonry.
Terrazzofloorlayinsquareblocksinflooring.
Glassslidingdoorsareinstalledinmall.
Glazedwindowareinstalledinmall
Exhaustfanareusedforventilation.
Steelmembersfabricateddomesimposedinmall.
Mainly Nimbhara stones, white marble& Jaisalmeri stone and bricks has been use to build in this structure.
Architecture and engineering design has been use in theconstructionofmall.
To carry out construction work at height steel scaffoldingandcraneshasbeenuse.
Cement mortar has been use for masonry and plasteringwork.
Admixtureandchemicalhasbeenuseinreinforcement concretecement.
Under ground water has been use for all type of constructionworklikefoundation,masonry,plastering andcuring.
Theplinthofthefortismorethan2metersabovethe foundation. That is, in old buildings, to raise the buildingfromthegroundlevel,theplinthlevelofthe building was kept higher than the foundation to strengthenthefoundation.
The walls of the fort were made more than 1 meter thick.
Thefoundationofthefortwaslaidonmarblepillars.
Limeplasterwasdoneonthewalls.
Inthis,theheightoftheriseofstairsmorethan1feet.
Jharokas,domesandarchesweremadeinit.
Itsgeometrywasamazing.
Special attention was paid to the arrival of the sun's rays.
Fullpathforsunlightwaskept.
Provisionforskylightwaskept.
Inthis,heightwasgivenimportance.
Openspacesandcourtyardswerecreatedinit.
The fort is naturally warm in winter and cool in summer.
Itsroofismadeofstoneslabonsteelgirders.
Inside the building the stairs were not made wide enoughforentry.

International Research Journal of Engineering and Technology (IRJET) e-ISSN: 2395-0056
Volume: 11 Issue: 02 | Feb 2024 www.irjet.net p-ISSN: 2395-0072
Comparison of Celebration Mall with historical structures Sajjangarh Fort:
Thechairlevelofthemallis3feetfromthefoundation. Therefore,atpresentthefoundationisbeingkeptless height.
The walls of the mall were made 6 to 9 inches thick.
Cementplasterwasdoneonthewalls.
Inthis,theheightoftheriseofstairsis6to7inches.
Windowsandventsaremadetoshow,inwhichthereis noprovisionfortheflowofair.
Ithasglass/jharokhaclosedwindows.
Moreattentionwaspaidtoitsutilitythanitsgeometry.
Thearrivalofsunraysisnegligible.
Thereisnoprovisionforsunlighttoenter.
Provision for skylight was not made, instead a dome madeoffibersheetandironwasmadeinthemiddle.
Inthistheheightoftheroofswaskeptverylow.
Thereislessopenspaceinit.Thewidthofthecorridor isless.
Itnaturallydoesnotremain hotinwinter andcoldin summer.Airconditioningwasusedforthis.
ItsroofismadeofRCC.
Thewidthofstaircaseisenoughtomove.
Table 2 – ConstructionMaterialsusedin
achieve this objective below mentioned steps weretaken.Tostudythestrengthofthehistoricalstructure compressivestrengthtest,tensilestrengthtest.Tostudythe compressive strength of historical structure basalt and unfinished marble stone was chosen, as the main compressive member of Sajjan Garh fort are these stones. Forthemodernbuildingcompressivestrengthofconcrete, brickwasdone,asinmodernstructurethesewerethemain compressivemember.Inhistoricalstructuremildsteelwas used in the form of steel girder as tensile member. For modernstructureR.C.CbarofstrengthFe415andFe500 wereusedasthesewereusedintheCelebrationmall.

International Research Journal of Engineering and Technology (IRJET) e-ISSN: 2395-0056
Volume: 11 Issue: 02 | Feb 2024 www.irjet.net p-ISSN: 2395-0072
ThematerialsusedinSjjangarhFortwasdescribed insection3.2.Thetestswhichwereusedtodeterminethe strengthofthestructureisdescribedbelow.
Compressive strength test of Stone: The average compressivestrengthofthestonewhentheloadisparallelto andperpendiculartothebandsis104.9MPaand86.1MPa, respectively. The strength of masonry increases with an increaseinmortarstrength.Stonemasonrystrengthisagain higherwhenloadedparalleltothemineralbands.Abuilding stone's compressive strength should be 60 to 200N/mm2. Locationandcompositiondetermineastone'sdurability.The size,structure,andtypeofmineralsinastonemakeupits composition. The ASTM tests for durability and has establishedguidelinesforLimestoneandsandstone.Below table no 3.3.1shows the properties ofstones from various stones used forconstruction materials.For Sajjangarhfort mainlyMarbleandBasaltstonewasusedthisisshowinFig No.3.7and3.8,Fig3.9and3.10.
Table 4: PropertiesofStones
Procedure of Crushing Test or Compression strength test on stone:
Thesampletakenforthetestshouldbe a cubeof size 40mm×40mm×40mm or 50mm×50mm×50mm. The sides of the cubes are made smooth by dressing and polishing.Thetestshouldbecarriedoutondryaswellason saturatedsamples.
Fordrysamples,cubesareplacedinanovenat105°Cfor one day and then cooled in a desiccator to room temperature. For saturated samples, specimens should be placedinwaterforabout72hoursandtestedinasaturated condition.
Each Specimen is tested individually inthe universal testing machine.
Tensile strength of steel is predefined in IS 800:2007.ThesteelgirderusedinSajjangarhfortasa
tensile material is of ISHB 400. (Taken as per sample appearancefromthesite.)Thetensilestrengthofthat sizethegirdergiveninIS800:2007.
Mildsteelisbetterusedforlow-stressapplicationsdue to its ease of fabrication and low cost, while carbon steel (from medium carbon steel to ultrahigh carbon steel) is better used for high-strength applications due to its high carboncontentandstrength.
Mildcarbonsteelhasatensilestrengthof370-500 MPa(53-73ksi).Thismeansthatitcanwithstandaforceof upto370-500MegaPascal’s(53-73kilopoundspersquare inch)beforebreakingordeforming
The materials used in Celebration Mall were described in section 3.2. The tests which were used to determinethestrengthofthestructureisdescribedbelow.
Concretecompressivestrengthcanvaryfrom2500 psi(17MPa)forresidentialconcreteto4000psi(28MPa) and higher in commercial structures (IS 456:2000) AccordingtoIS516:2013MethodsofTestsforStrengthof Concrete(Eighteenthrevision)thecompressivestrengthtest wasdone.
1. The cement samples, on arrival at the laboratory, shallbethoroughlymixeddryeitherbyhandorina suitable mixer in such a manner as to ensure the greatest possible blending and uniformity in the material.Theproportionsofthematerials,including water,inconcretemixesusedfordeterminingthe suitabilityofthematerialsavailable,shallbesimilar inallrespectstothosetobeemployedinthework.
2. Thequantitiesofcement,eachsizeofaggregate,and waterforeachbatchshallbedeterminedbyweight, toanaccuracyof0.1percentofthetotalweightof thebatch.
3. size as to leave about 10 percent excess after mouldingthedesirednumberoftestspecimens.
4. Testspecimenscubicalinshapeshallbe15×15× 15cm.Ifthelargestnominalsizeoftheaggregate doesnotexceed2cm,10cmcubesmaybeusedas analternative.Cylindricaltestspecimensshallhave alengthequaltotwicethediameter.Theyshallbe 15 cm in diameter and 30 cm long. Smaller test specimens shall have a ratio of diameter of specimentomaximumsizeofaggregateofnotless than 3 to 1, except that the diameter of the specimenshallbenotlessthan7·5cmformixtures containingaggregatemorethan5percentofwhich isretainedonISSieve480.

International Research Journal of Engineering and Technology (IRJET) e-ISSN: 2395-0056
Volume: 11 Issue: 02 | Feb 2024 www.irjet.net p-ISSN: 2395-0072
5. The load shall be applied without shock and increasedcontinuouslyatarateofapproximately 140 kg/sq cm/min until the resistance of the specimentotheincreasingloadbreaksdownand nogreaterloadcanbesustained.
6. The maximum load applied to the specimen shall then be recorded and the appearance of the concrete and any unusual features in the type of failureshallbenoted.
Themeasuredcompressivestrengthofthecubesshall becalculatedbydividingthemaximumloadappliedtothe cubesduringthetestbythecross-sectionalarea,calculated from the mean dimensions of the section and shall be expressedtothenearest0.5N/mm2
Tensile test was conducted in Universal testing machine(UTM).Theprocedureisdescribedbelow: Procedure: Select the proper job and complete upper and lowercheckadjustment.ApplysomeGreecetothetapered surfaceofspecimenorgroove.Thenoperatetheuppercross head grip operation handle & grip the upper end of test specimenfullyintothegroove.Keepthelowerleftvalvein fully close position. Open the right valve & close it after lowertableisslightlylifted.Adjustthelowerpointstozero withthehelpofadjustingknob.Thisisnecessarytoremove thedeadweightofthelowertable.Thenlockthejobsinthis positionbyoperatingjobworkinghandle.Thenopentheleft control valve. The printer on dial gauge at which the specimenbreaksslightlyreturnback&correspondingload isknownasbreakingload&maximumloadisknownasthe ultimateload.Machinesandtensilegripsfortensiletesting of steel reinforcing bars must be capable of applying very highloads.BasedonASTMspecificationsforvariousgrades of rebar, the ultimate tensile strength to break rebar can rangefrom50KN(11kip)to600kN(135,000lbf)forone sizeofrebar.
4 RESULTS
Both historical structures and modern structures reflect the technology of their respective times and the materialsused.Therearesimilaritiesaswellasdifferences inboth
4.1
To study the construction technology and materials used of historical and modern structures.
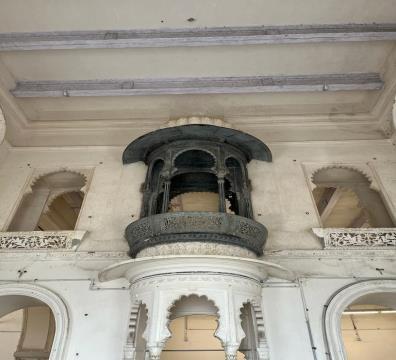
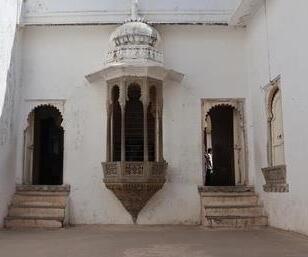
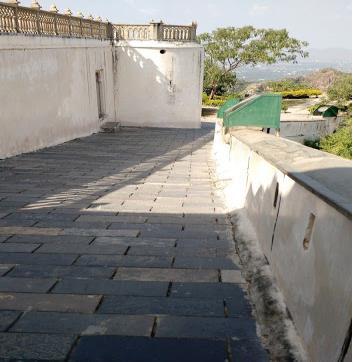
1.Durationoftimeinhistoricalstructurestoolongaswellas comparetomodernstructuresandtheuseofmachineryin modernstructuresascomparetomanpower/labour.
2.Historicalstructurewasbasedonloadbearingstructure andmodernstructuresarebasedonframedstructure.
3.Accordingtoresearchresultthatthehistoricalstructure aremostlysituatedonhighriseplinthlevelandWidearea ,modern structure are situated in less plinth level and undersizedarea.
4. Staircase and ramp used in historical structure, lift and escalatorinmodernstructure.

International Research Journal of Engineering and Technology (IRJET) e-ISSN: 2395-0056
Volume: 11 Issue: 02 | Feb 2024 www.irjet.net p-ISSN: 2395-0072
5.Historicalstructureshaveprovisionfornaturallightand ventilation and modern structures provide artificial resourceslikeAC,heater,halogen.
6.Fig:4.1takenduringthesiteinvestigationon22.02.23,it isvisiblethatISHB400gradeofSteelGirderhasbeenused. TheFurtherstrengthanalysisofthehistoricalstructureis doneonthishypothesis.
4.2 To study the materials used in the construction of historical and modern structures.
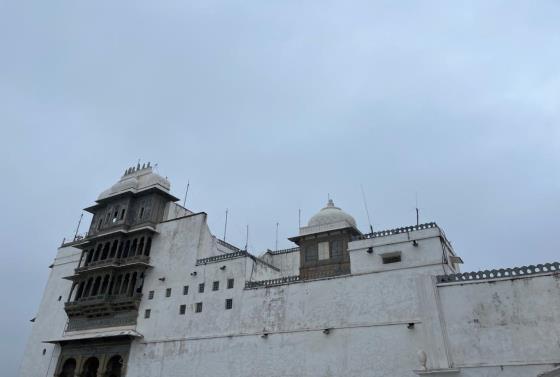
1.Inhistoricalstructureslimeusedasabindingmaterialin constructionandcementuseinmodernstructures.
2.InrespectofTemperatureInfluenceAccordingtopeople surveythelimestonemasonrystructurearecoldinsummer and hot in winter or cement masonry structure cold in winterandhotinsummer.
3. Historical structure was based on stone masonry and modernstructuresarebasedonbricksandconcrete.
4. According to research result that the common thing in bothstructurearethattheusedmaterialaresomecheapand somecostly.
4.3 Strength analysis of historical and modern structures.
Todeterminethecompressivestrengthofconcrete, rockandtensilestrengthofsteelbar,laboratorytestswere conductedasperIS456:2000.ThesteelGirdersusedinthe historical structure were ISHB400 (taken as per sample appearancefromthesite).StrengthoftheSteelGirderare calculatedasperIS800:2007forthisstudy,andtocompare boththetensilestrengthofmodernandhistoricalstructures. Design steps of steel tables are adopted for the design procedureofsteelgirderinthehistoricalstructures.
Design Procedure of Steel Beams
Abeamsectionisusuallychosenwhichcanresists maximum bending moment occurring over its span. The
shearstressanddeflectionforthechosenbeamsectionare checkedfromgivenbelowdesignsteps.
(i) Design for bending The bending stress compressiveortensileatanypointonacross-sectionof

abeamduetobendingmomentMisgivenbyEq.

Where
M=bendingmoment
I=momentofinertiaofthecross-sectionofthebeam

Bendingstress(compressiveortensile)calculatedat
apointatadistanceyfromtheneutralaxis
Thepointofmaximumbendingstressoccursattheextreme fibre and the corresponding ratio is called the sectional
modulusdesignatedby Z
(ii) Check for shear Theshearstress atanypointonthe cross-sectionofabeamisgivenbyEq.

Where
V=shearforceatthesection
I=momentofinertiaofthesection

b=widthofthesectionatthepointwhereshearstress is calculated = moment of the area abovethe level where the shearstresiscalculated,aboutneutralaxisofthesection
(iii) Check for deflection Themaximumdeflectionofa beamshouldnotexceed ofthespaningeneral.Thislimit
maybeexceededincaseswheregreaterdeflectiondoesnot affectthestrengthofcrackthefloorfinishing.Themaximum deflectioninbeamsisgiveningeneralbyEq.

where =maximumdefleciton
K=aconstantgiveninTable4.1
W=loadonbeamasshowninTable4.1
L=effectivespan
E=Young'smodulusofelasticity=2X104kN/cm2
Ix=momentofinertiaofthecrosssectionofthebeam

International Research Journal of Engineering and Technology (IRJET) e-ISSN: 2395-0056
Volume: 11 Issue: 02 | Feb 2024 www.irjet.net p-ISSN: 2395-0072

A beam may fail under a concen trated load or at endreactionduetocripplingofweborbybucklingofweb Web crippling The dispersion of load is assumed to be at 300asshowninFig.no4.8Thebearingstressinthewebatthe rootofthefilletwillbeequalto forintermediateloads forendsupports

Where
W=concentratedloadonthebeam(N)
R=reactionatsupports(N)
tw=thicknessofweb(mm)
a=bearinglength(mm)
Table No. 4.1 Showthecoefficientofmaximumdeflection onvarioustypesofloadonbeam.
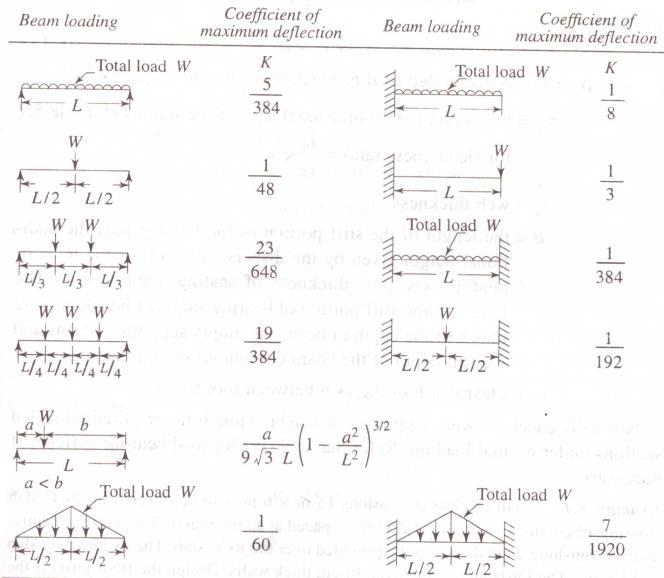
Theaveragecompressive strength of marbleand basaltis found to be 105.58(N/mm2) and 165.70(N/mm2) respectivelyshowsinTableno.4.2.Inthecomparisonwith the evacuated data, Malik et. al, 2017 also reported compressivestrengthofbasaltstone170N/mm2
Compressive strength of Marble and Basalt Rock:
TheCompressivestrengthofMarbleandBasaltRocktested byUniversalTestingmachineisgiveninthebelowTableNo. 4.2.
4.2: TestResultofMarbleandBasaltStone
SR. No. RockType Specimensizeof rock(Takenasper IS-1121Part-I 2013)cube(mm3)
no.2)
no.3)
4 Basalt(Specimen no.1)
5 Basalt(Specimen no.2)
6
(Specimen no.3)
Averagecompressivestrengthof Marble:105.58(N/mm2)
2)
Table no.4.3 and 4.4 shows the grades and compressive strength of concrete. Table no.4.5 and 4.6 shows the experimentalvalueofcompressivestrengthofconcrete.
M25 gradeofconcreteisusedintheslabconstructioninthe celebrationmalland M30 isusedincolumnsandbeams.
Table No. 4.5: RecordingsduringCompressiveTeston ConcretecubeofgradeM25(1:1:2)

Volume: 11 Issue: 02 | Feb 2024 www.irjet.net
Table No. 4.6: RecordingsduringCompressiveTeston ConcretecubeofgradeM30(DesignMix)
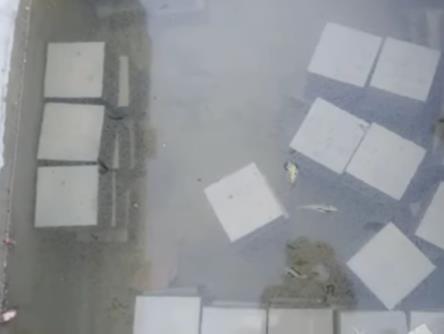
15 CuringofConcretecube
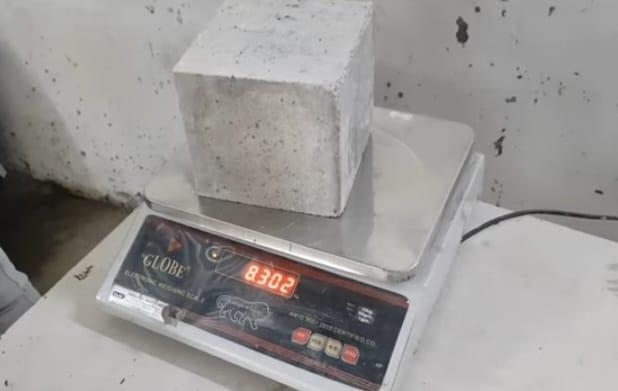
16 WeightingofConcretecube
Tensile strength test of steel: TheTensilestrengthtest ofsteeltestedbyUniversalTestingmachineisgiveninthe belowtableno.4.7
Table No. 4.7: TestResultofSteelBars
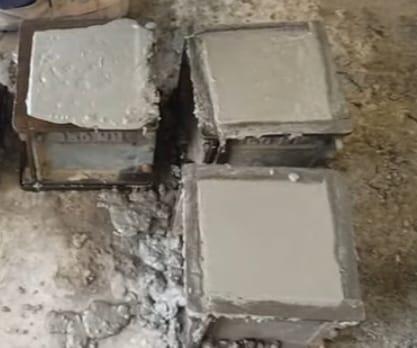
13

International Research Journal of Engineering and Technology (IRJET) e-ISSN: 2395-0056
Volume: 11 Issue: 02 | Feb 2024 www.irjet.net p-ISSN: 2395-0072
9. ForsteelgirdersISLB,ISWB,ISMB,andISHB,thedesign load was calculated according to IS800:2007code and steeltableforapplyloadandspan.
1. N. Rajesh, A Case Study On Conservation Of Heritage StructureOfDanishFortAtTranquebarVillage,Tamilnadu, India, "International Journal of Civil Engineering and Technology(LUCIET),Volume8,Issue6,June2017,pp.768773,ArticleID:IJCIET_08_06_082"
5 CONCLUSION
In this study the site selection was done at first. CelebrationmallasmodernstructuresandSjjangarhfortas historicalstructureswerechosen. Site visit was done. Then identification of material and construction technologywasdone.Forstrengthanalysiscompressiveand tensilestrengthwasmeasuredinUniversalTestingMachine. For the strength of steel girders IS800:2007 code was followed.
1. According to research and site visit, data reports and identification it was noted that, in construction of historical structure Sajjangarh fort and modern structure celebration mall main materials used were stone,steel,concrete,steelgirder.
2. Thewallsofallhistoricalbuildingswerekeptthickand plinth level was kept high. They were constructed by takingfulladvantageofnaturalenvironmentair,water andlight.Bothreflecttheimportanceoftheirtimes.
3. Itwasfoundthatthehistoricalstructureisloadbearing structureandthemodernstructureismainlybasedon framestructure.
4. To get strength value of materials by performing Compressive strength and tensile strength laboratory test.
5. Forrocksamplebasaltstonethecompressivestrength was found to be 165.70N/mm2 and Marble stone the compressivestrengthwasfoundtobe105.58N/mm2
6. ForM25gradeofconcretethecompressivestrengthof 28dayswasfoundtobe27.90N/mm2andforM30grade of concrete the compressive strength of 28days was foundtobe32.64N/mm2 .
7. Thetensilestrengthfrom8mmto20mmsteelbarwas found to be in the range of 715.10 N/mm2 to787.40 N/mm2
8. Thetensilestrengthof25mmsteelbarwasfoundtobe 674.1N/mm2
2. S. Raja Subramaniam (April 2016) Repair and RehabilitationofHeritageBuildings,"InternationalResearch JournalofEngineeringandTechnology(IRJET)Volume:03 Issue:04".
3.MaurizioBerti,(November2015)ConservationofCoral Stone Architectural Heritage on the Coast of East Africa, "1877-0428©2016ElsevierLtd".
4.TheImportanceofHeritageConservation(March,2015), "UKessays".
5. Arun Menon, (October 2014) Indian Institute of TechnologyMadras,HERITAGECONSERVATIONININDIA: CHALLGENGES AND NEW PARADIGMS, "SAHC2014 - 9th InternationalConferenceonStructuralAnalysisofHistorical Constructions F. Peña & M. Chávez (eds.) Mexico City, Mexico".
6.EneaMustafaraj,(May2014)RepairandStrengtheningof Historical Structures: Naziresha's Mosque in Elbasan, "Researchgate".
7.SoheirM.Hegazy,(March2014)Conservationofhistorical buildings-The Omani French museum as a case study, "Housing and Building National Research Center, HBRC Journal"and"1687-4048-2014Productionandhostingby ElsevierB.V.".
8. S.SaileyshSivarajaa*, T.S.Thandavamoorthyb, and A. K. Dasarathyda,(2013)PreservationofHistoricalMonumental Structures using Fibre Reinforced Polymer, "The 2nd InternationalConferenceonRehabilitationandMaintenance inCivilEngineeringand1877-7058©2013ElsevierLtd.".
9.BritAnakKayan,FaridWajdiAkashah,NorHanizaIshak (2013) Conservation Plan for Historic Buildings from Building Control Administration Perspective, "The 3rd International Building Control Conference".IS 4031(Part 6):1988 Methods of Physical Tests for Hydraulic CementDeterminationofCompressiveStrengthofHydraulicCement other than Masonry Cement (First revision). ReaffirmedMay2014
10. Mohga E. Embaby, (December 2013) Heritage conservation and architectural education: An educational

International Research Journal of Engineering and Technology (IRJET) e-ISSN: 2395-0056
Volume: 11 Issue: 02 | Feb 2024 www.irjet.net p-ISSN: 2395-0072
methodology for design studios, "Housing and Building NationalResearchCenter,HBRCJournal"and"1687-40482014ProductionandhostingbyElsevierB.V.".
11. O.A. Kamal, G.A. Hamdy, T.S. El-Salakawy, (November 2013) Nonlinear analysis of historic and contemporary vaulted masonry assemblages, "Housing and Building NationalResearchCenter,HBRCJournal"and"1687-40482013ProductionandhostingbyElsevierB.V.".
12. Sayali Sandbhor, Rohan Botre, (March 2013) A Systematic Approach Towards Restoration Of Heritage Buildings. "IJRET: International Journal of Research in EngineeringandTechnology.ISSN:2319-1163".
13.NehaJain,(December2012)ConservationPracticesIn India-ACaseStudyofJaisalmerFort,"USCDigitalLibrary".
14. Christophe Rivet, (December 2012) The Relevance of Heritage Places, "Department of Archaeology and Ancient HistoryUniversityofLeicester".