
International Research Journal of Engineering and Technology (IRJET) e-ISSN: 2395-0056
Volume: 11 Issue: 02 | Feb 2024 www.irjet.net p-ISSN: 2395-0072


International Research Journal of Engineering and Technology (IRJET) e-ISSN: 2395-0056
Volume: 11 Issue: 02 | Feb 2024 www.irjet.net p-ISSN: 2395-0072
Vaishali Rane, Om Awadhoot, Bhargav Gajare, Karan Jain, Pratik More
Department of Computer Engineering, Thakur Polytechnic, Mumbai, Maharashtra, India
ABSTRACT - The transformative role of Augmented Reality (AR) in architecture, utilizing smartphones, tablets, or AR headsets to superimpose 3D images onto the physical environment. AR tools on mobile devices replace the need for paper documents on construction sites, enabling construction engineers to seamlessly access digital information. The research specifically focuses on the 3D presentation of Building Information Modeling (BIM) data through AR, providing architects with an easily navigable and immersive experience. AR not only offers insight into the final building's appearance but also ensures reliable data, aiding in identifying and preventing clashes within design plans. The study assesses the practical implications and benefits of AR in architecture, highlighting its significant contributions to visualization, accessibility, and design coordination.
Key Words: Augmented Reality, Smart infrastructure, Mixed Reality, BIM, Design Collaboration, Visualization, Technology Integration
1.
In the dynamic realm of architecture, the integration of Augmented Reality (AR) has emerged as a transformative force, revolutionizing the presentation of building concepts. At the forefront of this technological wave stands the Homewise Vision Project, a groundbreaking initiative that seeks to redefine the very essence of urban living. The traditional approach to project presentations hasbeentranscended,asHomewiseutilizesARtoofferan interactive and immersive experience in showcasing realistic3Dmodelsofarchitecturaldesigns.[3]
Thisinnovationprovesparticularlyimpactfulduringclient presentations, where the technology empowers clients to explore and scrutinize building concepts from various angles, zooming in and out for a comprehensive understanding. Beyond mere technological novelty, the HomewiseVisionProjectrepresentsaholisticapproachto urban development, weaving together technology, sustainability, and community-centric design to blueprint the future of our urban environments. As wenavigate the evolving landscape of contemporary living, Homewise envisionsnotjuststructures,butdynamic,interconnected spaces that harmonize with the needs and aspirations of thecommunitiestheyserve.
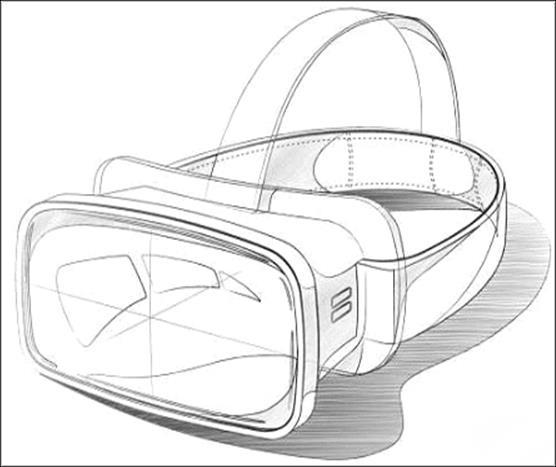
TheintegrationofAugmentedReality(AR)technologiesin architectural designandreal estatestandsasa significant paradigm shift, offering transformative possibilitiesin the visualizationofcompletehousesduringtheearlystagesof development.ARservesasapowerfultoolthatempowers architects, clients, and stakeholders to immerse themselvesina digital representationof the entirehouse, revolutionizing the traditional design and construction processes.[2]
This approach enables architects to overlay intricate 3D modelsontophysicalspaces,providingarealisticpreview of the house's layout, design elements, and spatial relationships. This early-stage visualization proves to be instrumental in fostering dynamic exploration of various designoptions,facilitatingrapidprototyping,andallowing iterative refinement of architectural concepts. Architects, armed with AR technologies, can engage in a more interactive and collaborative design process, ultimately leadingtoenhancedcreativityandinnovation.
Key to this process are marker-based AR systems, which play a pivotal role in accurately placing virtual elements within the real-world environment. The use of markers ensures precision in aligning virtual models with physical spaces, contributing to a more accurate and reliable visualization experience. The interactive nature of AR not

International Research Journal of Engineering and Technology (IRJET) e-ISSN: 2395-0056
Volume: 11 Issue: 02 | Feb 2024 www.irjet.net p-ISSN: 2395-0072
only allows architects to showcase their designs but also facilitatesimprovedcommunicationwithclients,fostering collaborationandinformeddecision-making.[1]
The collaborative potential of AR in the early-stage visualization of houses is underscored in the literature, emphasizing its role in minimizing the risk of design errors. Through virtual "walk-throughs" of proposed houses, clients gain a profound understanding of the project's scale, aesthetics, and functionality, contributing tohigherclientsatisfaction andreducingthelikelihood of misunderstandingsduringtheconstructionphase.
Moreover, the literature highlights that the implementation of AR in the early-stage visualization of houses not only streamlines the design process but also enhances transparency and overall efficiency in the constructionworkflow.Thetechnology'sabilitytoprovide a comprehensive, immersive experience contributes to improved client satisfaction and project outcomes. By offering a realistic preview of the final construction, AR minimizes uncertainties, aligns expectations, and ultimately ensures that the completed project resonates withtheclient'svision.
The Homewise Vision Project, with its focus on ARenabled 3D model superimposition, interior customization, cost estimation, and collaborative remote interactions, aligns seamlessly with the benefits and potential identified on AR in architecture. Together, they underscore the profound impact of AR in revolutionizing how we conceptualize, design, and experience houses duringtheirearlystagesofdevelopment.
The project aims to address the challenge of insufficient visualization tools in the early stages of house design and planning. Traditionally, architects and clients encounter limitations in comprehending the intricacies of architectural designs through conventional 2D drawings and static 3D models. This often leads to misunderstandings, misinterpretations, and delayed decision-making, resulting in potential design flaws and additionalcostsduringtheconstructionphase.
The absence of a robust and immersive visualization platform hinders effective communication between architects and clients, impeding their ability to collaboratively explore and refine design concepts. The project seeks to mitigate these issues by leveraging Augmented Reality (AR) to offer a comprehensive and interactive virtual representation of the entire house during its early stages. By providing stakeholders with a lifelike experience of the proposed design in the realworldcontext,theprojectaimstoenhanceunderstanding, streamline decision processes, and ultimately contribute tomoreaccurateandsatisfyingarchitecturaloutcomes.[5]
Because AR provides an immersive experience and enables stakeholders to engage with a realistic 3D model of the house, it makes sense for early-stage house visualization. In contrast to conventional techniques, augmented reality (AR) improves comprehension by superimposing digital components over the actual environment,offeringaclearandrelevantpreview.Better communication,fewerdesignmisconceptions,andquicker decision-making are the end results of this, which eventually lead to more accurate and fulfilling architecturaloutcomes.6]
Goal:
An AR-based application that helps visualize the complete house virtually at an early stage, which can helpincostestimation,planningandcompletionofthe houseintime.
Objectives:
1. Enhance Spatial Understanding:
Develop an AR system that enables architects and clients to gain a comprehensive spatial understanding of the proposed house design, fostering clearer communication and reducing the riskofdesignmisinterpretations.
2. Facilitate Iterative Design
Implement features that allow for real-time modifications and iterations within the AR environment,empoweringarchitectstomakeon-thefly adjustments and facilitating collaborative design refinement.
3. Improve Decision-Making:
Create an intuitive user interface within the AR application to streamline decision-making processes for clients, ensuring they can easily navigate and assess various design elements, leading to more informedchoices.
4. Ensure Real-world Accuracy:
Employprecisetrackingandmappingtechnologiesto ensurethatvirtualelementsalignaccuratelywiththe real-world environment, providing a true-to-life representationoftheproposedhouse.
5. Optimize User Experience:
Give the user experience top priority by creating an easy-to-use AR interface that makes the early-stage visualization interesting and accessible to clients, architects,andotherstakeholders.

International Research Journal of Engineering and Technology (IRJET) e-ISSN: 2395-0056
Volume: 11 Issue: 02 | Feb 2024 www.irjet.net p-ISSN: 2395-0072
6. Reduce Design Errors:
By using AR as a dynamic tool to uncover potential concernsearlyinthedesignphase,youmayminimize design errors and miscommunications, which can helpyousavemoneythroughoutconstruction.
7. Enhance Collaboration:
To promote a more inclusive and iterative design process, provide a shared virtual area where architectsandclientsmayexploreanddiscussdesign ideastogether.
Through achieving these objectives, the project aims to establish AR as a transformative solution for early-stage house visualization, enhancing efficiency, accuracy, and satisfactioninthearchitecturaldesignprocess.
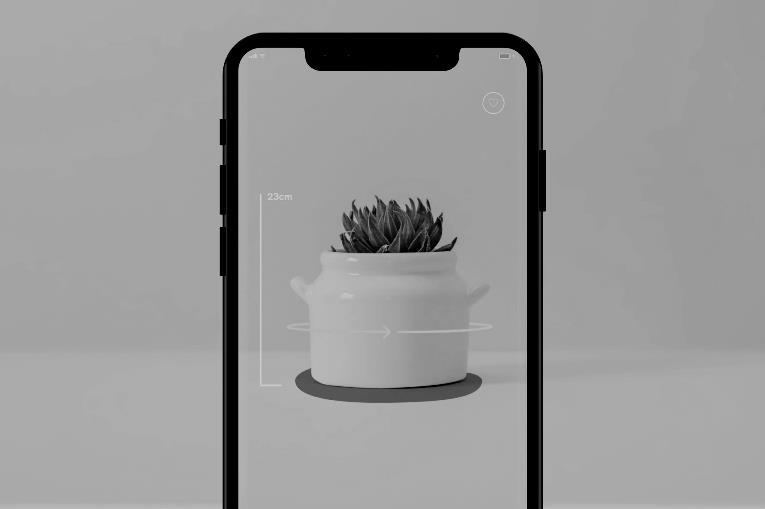
5. APPROACH
Define Objectives:
Startbyoutliningtheobjectivesandpurposeofyour augmented reality (AR) project precisely. A welldefined goal will direct the development process, whether it is increasing user engagement, offering instructional experiences, or supporting particular tasks.
Identify Target Audience:
Recognize who your audience is. Specify the characteristics,inclinations, andactionsoftheusers you wish to interact with your augmented reality app.Adjusttheexperiencetosuittheirrequirements andinclinations.
Choose the Right Platform:
Choose the right platform for your augmented reality endeavor. Select if it will work with specific ARdevicesorbeweb-based,mobile,orboth. Take your target audience's convenience and accessibilityintoconsideration.
Research and Planning:
Investigate current augmented reality technologies and applications in depth. Recognize the tools that are available, the potential difficulties, and the technological requirements. Create a thorough plan including the resources, schedule, and scope of the project.
User Interface (UI) and User Experience (UX) Design:
Make a user-friendly and straightforward interface your first priority. Make sure that users can simply explore and interact with the augmented elements by designing the user experience with simplicity in mind. Make sure you improve the user experience ratherthancomplicateit.
Integration of AR Technology:
Depending on your project's requirements, pick the best augmented reality technology, such as markerless, location-based, or marker-based tracking.Ensurea seamlessinteractionbetweenthe chosendevicesandplatform.
Prototyping and Testing:
Develop prototypes to validate your ideas and gather user feedback early in the development process. Conduct thorough testing to identify and addressanytechnicalorusabilityissues.
Iterative Development:
Embrace an iterative development process. Continuously refine and enhance your AR project based on user feedback, emerging technologies, and markettrends.
Deployment and Marketing:
Plan the distribution approach carefully, taking into accountplatform-specificneedsaswell asappstore criteria. Create a marketing plan to draw attention from users and advertise your augmented reality application.
Analytics and Maintenance:
To gather information about user activity and interaction, employ analytics software. For upcoming updates and improvements, consider this data while making informed decisions. To stay up with evolving user expectations and technical improvements, make sure the application is regularlyupdatedandmaintained.
This study focuses on possible add-ons and expansions that can improve the AR-based virtual home visualization projectevenmore.Theprojectcanadapttochanginguser
Figure 2: Implementation of AR Technology
International Research Journal of Engineering and Technology (IRJET) e-ISSN: 2395-0056
Volume: 11 Issue: 02 | Feb 2024 www.irjet.net p-ISSN: 2395-0072
needsand industry normsbyforeseeingupcoming trends andtechnicalbreakthroughs.
Dynamic Environmental Factors:
Extend the AR system to include dynamic environmental elements. Real-time shadow and light simulations might beapartofthis,enablingclientsandarchitectstoevaluate how natural light affects a home's design throughout the day.
Additional Features:
1) Material Selection and Visualization:
Implement a feature that enables the visualization of various materials and finishes withintheARenvironment.Userscouldvirtually explore different flooring, wall coverings, and exteriormaterialstomakeinformeddecisions.
2) Virtual Furniture Placement
Introduce a tool for virtual furniture placement within the AR visualization. This feature would empower clients to experiment with furniture layoutsandinteriordesign,enhancingtheoverall understandingofspatialfunctionality.
3) User-Generated Content Sharing:
Provide a space where individuals can exchange their augmented reality creations and experiences.Asaresult,acommunityaroundthe AR-based virtual house visualization may be fostered. This social component would also enablearchitectstoexhibittheirworkandclients topresenttheirideas.
UIofMobileApplication:
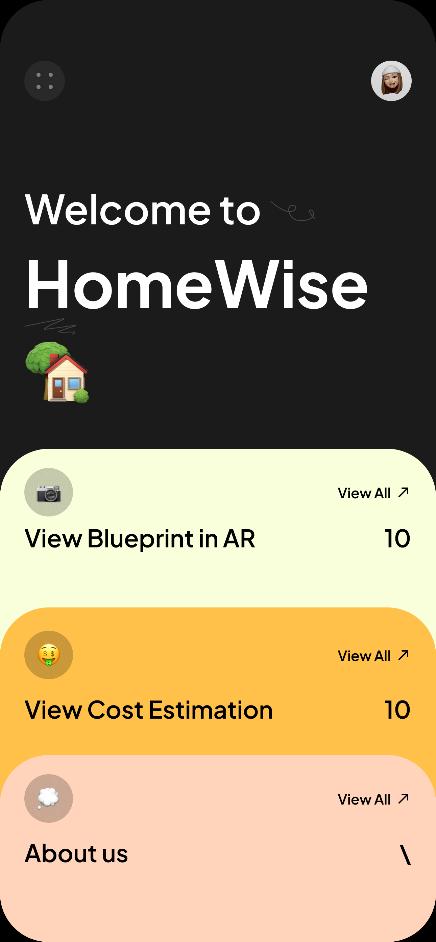
Figure 3: Home Page
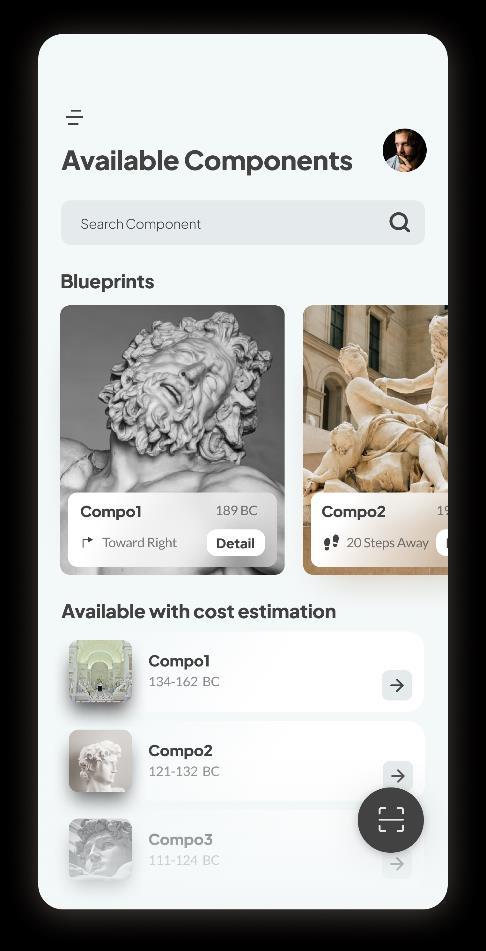
Figure 4: Second Page

International Research Journal of Engineering and Technology (IRJET) e-ISSN: 2395-0056
Volume: 11 Issue: 02 | Feb 2024 www.irjet.net p-ISSN: 2395-0072
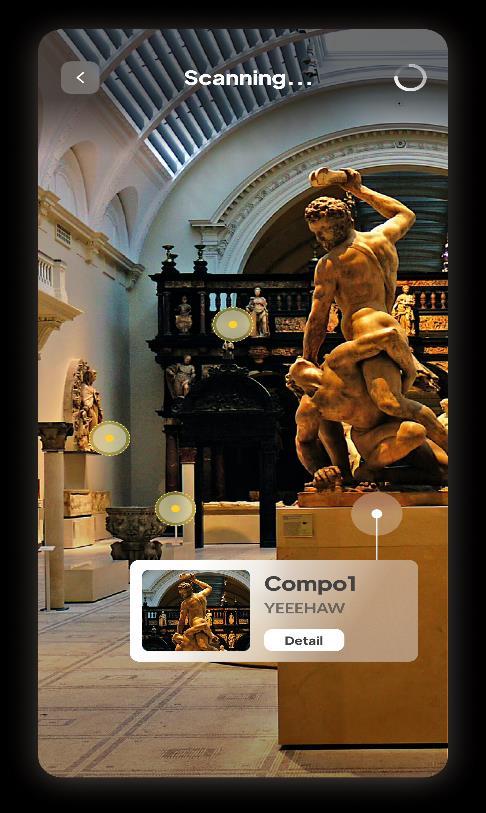
Figure 5: Third Page
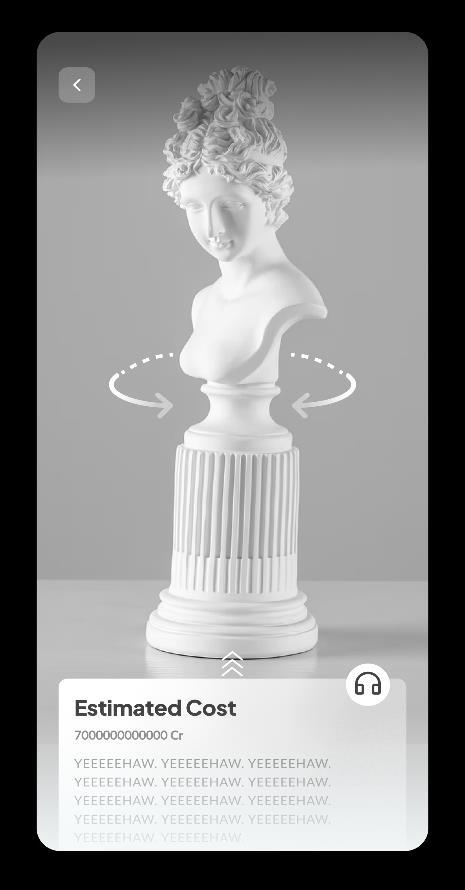
6: Fourth Page
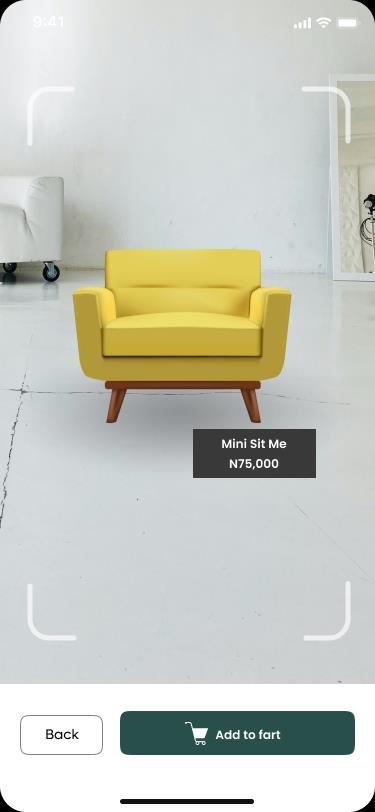
7: AR View Page
UI of Website to present information about the project: Desktop:
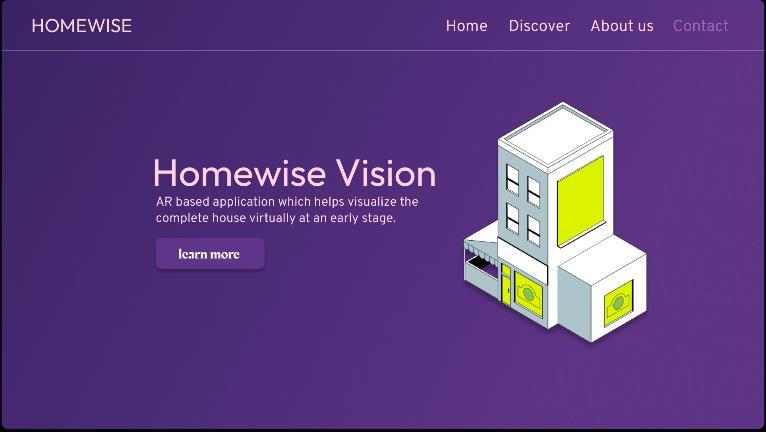
8: Home Page
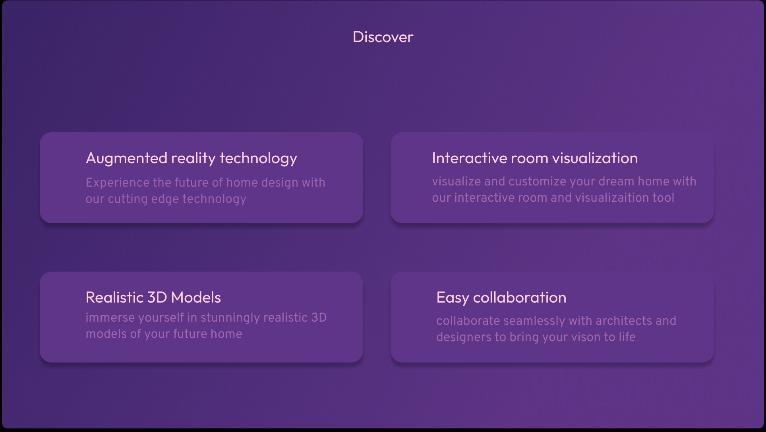
9: Discover Page
Figure Figure Figure
International Research Journal of Engineering and Technology (IRJET) e-ISSN: 2395-0056
Volume: 11 Issue: 02 | Feb 2024 www.irjet.net p-ISSN: 2395-0072
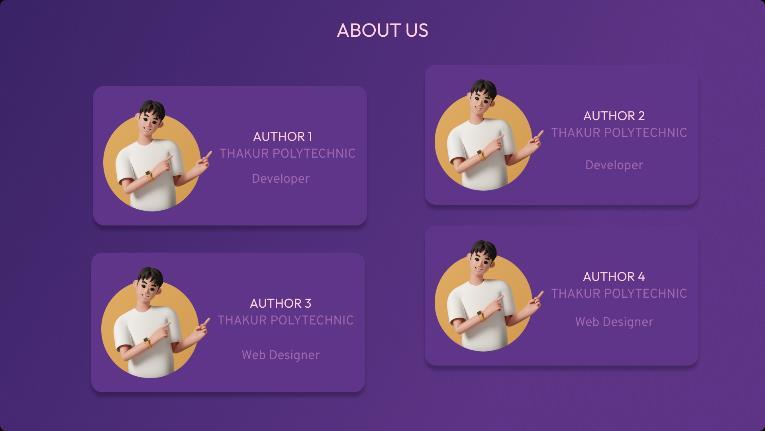

MobileWebsite:
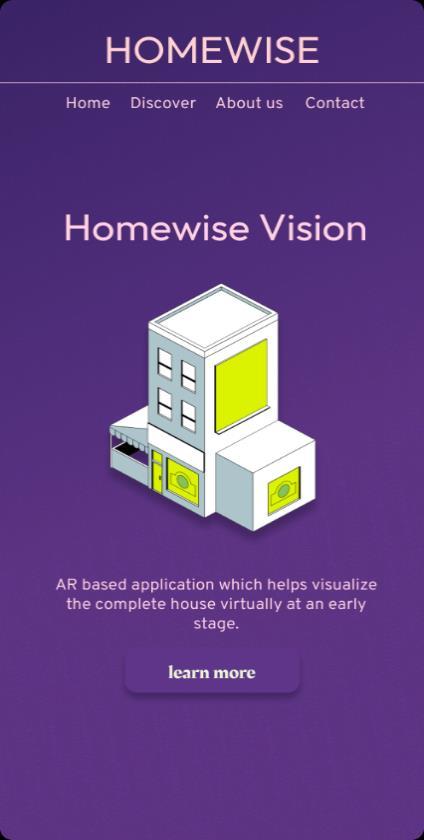
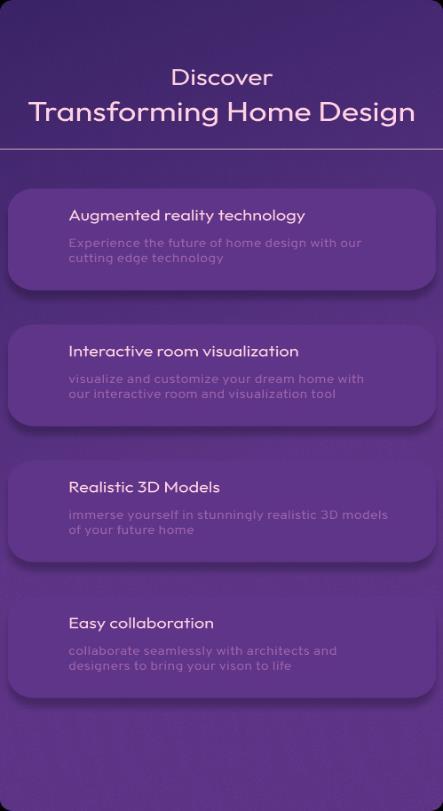
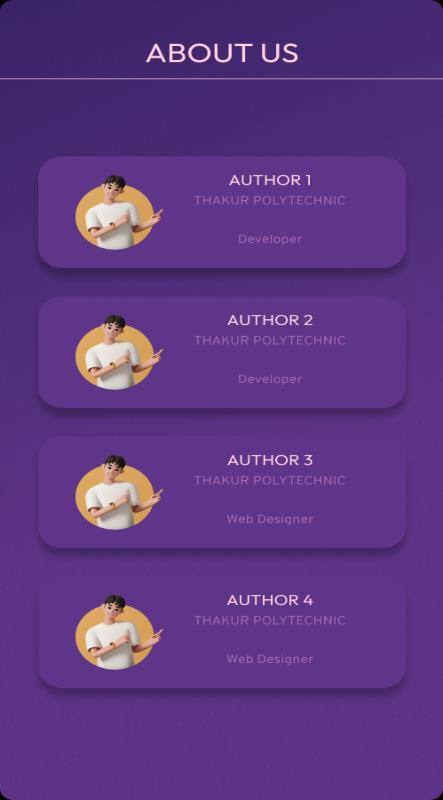 Figure 10: About Us Page
Figure 11: Contact Us Page
Figure 12: Home Page
Figure 13: Discover Page
Figure 10: About Us Page
Figure 11: Contact Us Page
Figure 12: Home Page
Figure 13: Discover Page

International Research Journal of Engineering and Technology (IRJET) e-ISSN: 2395-0056
Volume: 11 Issue: 02 | Feb 2024 www.irjet.net p-ISSN: 2395-0072
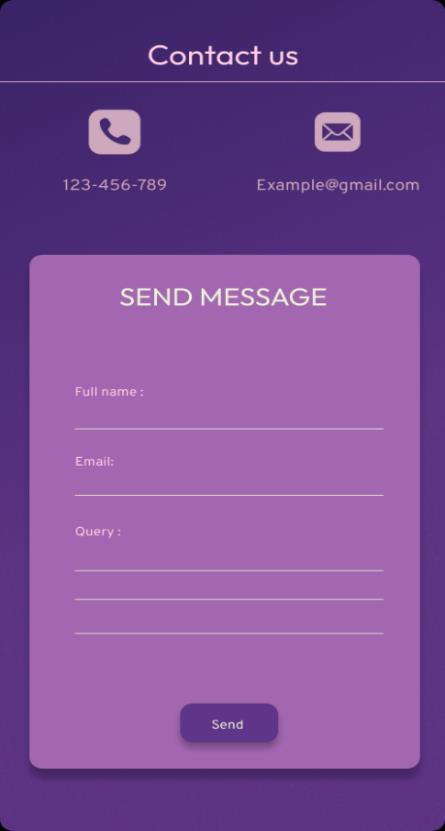
8. CONCLUSION
Finally, a revolutionary method of early-stage architectural design hasbeeneffectively pioneered bythe Augmented Reality (AR)-based virtual house visualization project. In order to overcome significant obstacles in spatial understanding and communication, the project madeuseofaugmentedrealitytechnology,providingboth clients and architects with an engaging and interactive experience.
Subsequent enhancements, such as multi-user collaboration,increasedinteractivity,andinteractionwith Building Information Modeling (BIM), are suggested to further emphasize the ongoing commitment to progress. By making these recommendations, we hope to advance theproject'susability,realism,andcollaborativepotential.
As this project evolves, it not only revolutionizes architectural design processes but also fosters a collaborative community where stakeholders can engage in the creation and exploration of visionary spaces. Ultimately, the project stands as a testament to the transformative power of AR in reshaping the future of architectural visualization, promising a more intuitive, immersive,andcollaborativedesignexperience.
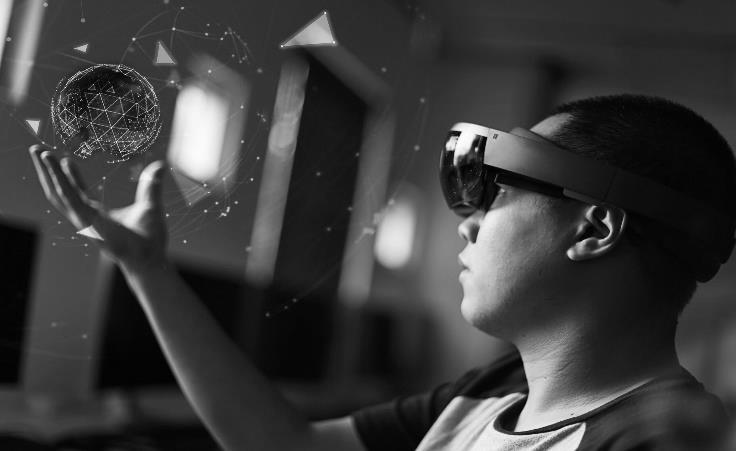
[1] Fielding, C. (2023, February 15). The potential of Augmented Reality architecture ZP Architects & Engineers. ZP Architects & Engineers. https://www.zparcheng.com/blog/augmented-realityarchitecture
[2] What is Augmented Reality? | Adobe. (n.d.). IN. https://www.adobe.com/in/products/substance3d/disco ver/what-is-augmented-reality.html
[3]ARinArchitectureUnitesDesignandConstruction in Virtual and Real Worlds. (2022, February 11). https://www.autodesk.com/design-make/articles/whatis-augmented-reality
[4]DePalma,T.(2023c,December6).WhatisAugmented reality architecture? BibLus. https://biblus.accasoftware.com/en/what-is-augmentedreality-architecture/
[5] Jaramillo, S. (2023, October 16). Augmented reality in architecture: applications and prospective. CloudTweaks. https://cloudtweaks.com/2022/03/augmented-reality-inarchitecture-applications-and-prospective
[6]AugmentedReality:ThefutureofManufacturing|SAP. (n.d.). SAP. https://www.sap.com/india/products/scm/industry-40/what-is-augmentedreality.html#:~:text=Augmented%20reality%20definition ,real%2Dlife%20environments%20and%20objects.
[7] Wayne, A. (2023, February 8). Augmented reality for architecture: How does it work? ArchiCGI. https://archicgi.com/architecture/augmented-reality-forarchitecture/
Figure 15: Contact Us Page Figure 16:- Creative Visualization of the Future in Immersive Technology
International Research Journal of Engineering and Technology (IRJET) e-ISSN: 2395-0056
Volume: 11 Issue: 02 | Feb 2024 www.irjet.net p-ISSN: 2395-0072
[8] T. Starner, S. Mann, B.J. Rhodes, J. Levine, J. Healey, D. Kirsch, et al., "Augmented reality through wearable computing", Presence: Teleoperators and Virtual Environments64MITPress,pp.386-398,1997.
[9] Jonathan Linowes, Augmented Reality with Unity AR Foundation: A practical guide to cross-platform AR development with Unity 2020 and later versions , Packt Publishing,2021.