International Research Journal of Engineering and Technology (IRJET) e-ISSN:2395-0056
Volume: 11 Issue: 01 | Jan 2024 www.irjet.net p-ISSN:2395-0072
-Asymmetricalmulti-storeybuildingdesign
• Conduct a thorough analysis and design for the buildings, considering two distinct reinforced slab options.
• Devise a design for Grid Slabs: Investigate and formulatedesignsforgridslabsonspecific floorswithin the building. The project seeks to explore the feasibility and advantages of incorporating grid slabs in the proposedbuildingdesign.
• Formulate a design for Conventional Slabs: Create a design for standard floor structures in the multi-story building, incorporating the findings from the analysis. This involves determining the necessary reinforcement, floor thickness, and other design parameters to ensure thatthefloorscanadequatelywithstandappliedloads.
• Undertake Response Spectrum Analysis and compare design aspects and configurations for all four building models. Understand the positive and negative attributes that guide the appropriate way of designing the structurefordifferentslabsystems.
•ConductaComparativeStudy:Comparethestructural behaviour, construction feasibility, material requirements,andcostimplicationsofconventionalslab andgridslabsystems.Analysetheprosandconsofeach systemtoascertaintheirsuitabilityforthegivenproject.
• Evaluate Structural Performance: Examine the structuralintegrityofthebuildingundervariousloading conditions, including gravitational and seismic forces. Assess parameters such as story displacement, stress distribution, story drift, and story shear to ensure compliance with prescribed performance standards and coderequirements.
3.1. Software’s used in analysis:
ETABS 2019: The formidable software ETABS 2019, developed by Computers and Structures, Inc. (CSI), is dedicatedtotheexaminationandplanningofstructures. ETABS, its abbreviation, represents "Extended Threedimensional Analysis of Building Systems." Structural engineers extensively employ ETABS to assess, design, and analyse diverse categories of buildings and structures.
AutoCAD 2017: Autodesk's AutoCAD 2017, a product in the field of computer-aided design (CAD), is extensively employed across diverse industries such as architecture, engineering, construction, and manufacturing. This software introduces numerous advancements and improvements aimed at boosting design efficiency and productivity. AutoCAD 2017 specifically focuses on enhancing 2D drafting and
documentation capabilities, bringing forth significant improvementsintheseaspects.
3.2.
Types of Slab considerations:
Conventional Slab: A commonly used method for constructing floors in the building industry is the Conventional slab. This particular type of flooring comprises reinforced concrete, providing a level and securesurfaceforoccupantswhileeffectivelysupporting the loads from the structure above. Essentially, the Conventional slab is a vital element in a building's structural framework, typically extending over supporting beams or walls. Its main role is to adeptly transfer various loads, including the inherent weight of the slab (dead loads) and the fluctuating loads resulting from occupancy, furniture, and other influences (live loads),tothesupportingelementsbeneath.
Grid Slab: A grid slab, alsoreferred to as a waffle slab, constitutes a specially engineered flooring or roofing system crafted from reinforced concrete. Comprising an arrangement of slender beams or ribs in a grid configuration, this structural design serves the purpose of efficiently distributing loads, offering a robust yet lightweight framework with minimal utilization of concreteandreinforcement.Toputitsimply,thesegrids are architectural elements employed in spaces such as theatres, auditoriums, lobbies, and showrooms that requireexpansiveopenareas.Typicallyadoptingsquare orrectangularshapesontheceiling,theyareutilizedfor installing various architectural lighting fixtures and fulfilling other purposes. Engineered to cover extensive areaswithouttheneedforadditionalcolumns,suchgrid structureshavefoundapplicationinnumerouslocations across India and other countries. When external forces are exerted onto the grid's surface, it manifests as an interconnected network of beams or bars forming the structuralgrid.
4. Methodology:
4.1. Pathway followed for the analysis: The objective of this study is to assess the performance of multi-story reinforced concrete (R.C) frame structures, investigating both symmetric and asymmetric floor layouts. The ground floor has a height of 4m, while the subsequent 1st to 5th storeys have a height of 3m for both Symmetrical and Asymmetrical buildings. Four distinct models will be generated based on the chosen slabdesigntype:
-SymmetricalbuildingdesignwithConventionalslab.
-SymmetricalbuildingdesignwithGridslab.
-AsymmetricalbuildingdesignwithConventionalslab.
© 2024, IRJET | Impact Factor value: 8.226 | ISO 9001:2008 Certified Journal | Page698

-AsymmetricalbuildingdesignwithGridslab.
The frame structures underwent characterization, and models were developed using E-tabs software. Various load scenarios were considered during the analysis. The static behaviour was determined by IS 875 Part I, specifying the dead load, while IS 875 Part III dictated the live load. Lateral forces were assessed following the provisionsofIS1893(Part1)2016.
Using Response Spectrum Analysis in E-tabs software, three-dimensional reinforced concrete structures with G+5 stories were analysed. The analysis focused on studying the structural aspects of the buildings, including Storey Shear, Storey Drift, Storey Displacement,andStoreyShear.
4.2. Problem Statement of Symmetric & Asymmetric shape Building Analysis:
The purpose of this project is to investigate two structurescomprisingfivestorieseach,characterizedby symmetrical and asymmetrical designs employing both Conventional and Grid slab design approaches. In accordance with section 5.1, four design models are currently in preparation. The focal point of the analysis revolves around evaluating Multi-storey R.C.C Buildings utilizing E-tabs software in seismic zones II. The chosen designs feature both symmetric and asymmetric forms. While these designs do not represent an existing or planned construction, they function as architectural blueprints. The structure has undergone analysis to evaluateitsresponsetobothstaticanddynamicseismic forces.
4.3.
3D Model Views of Structure:
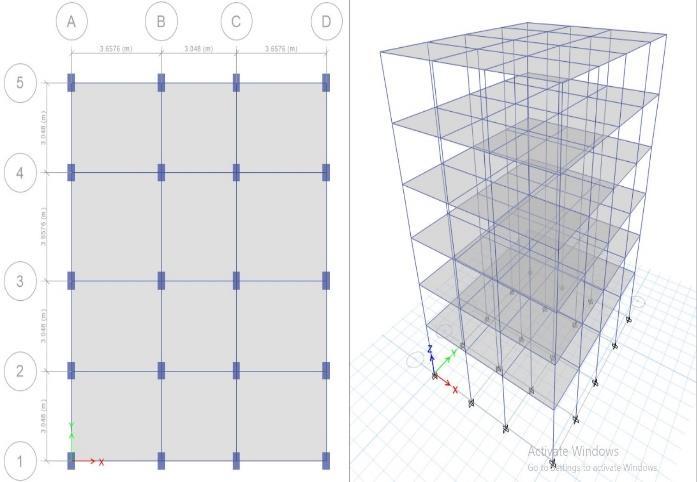
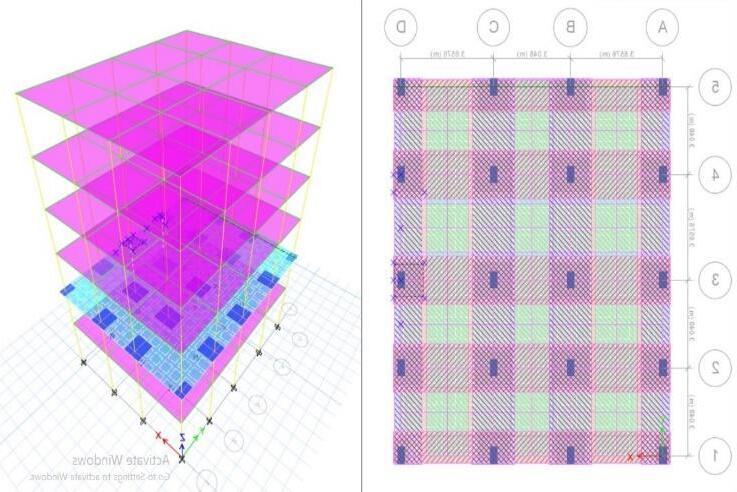
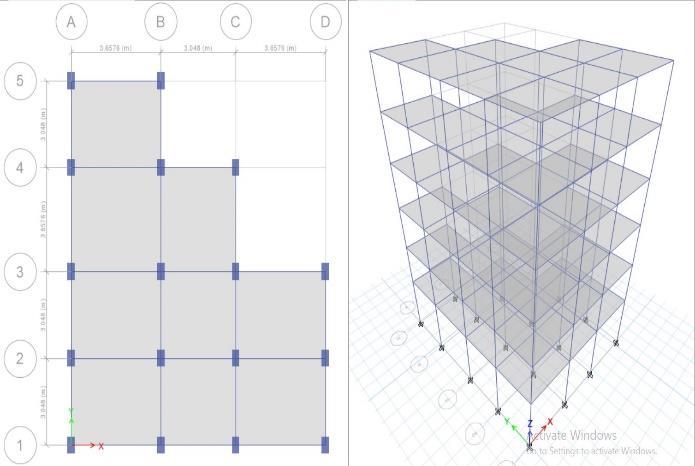
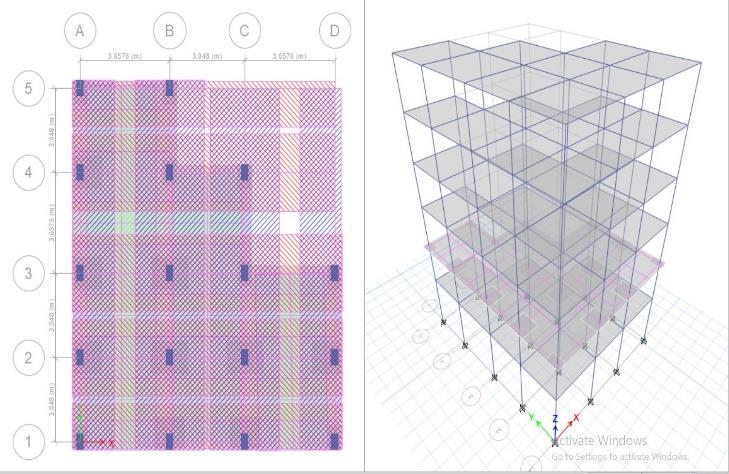
© 2024, IRJET | Impact Factor value: 8.226 | ISO 9001:2008 Certified Journal | Page699
Fig.1. SymmetricshapeofbuildingusingC.S.
Fig.2. SymmetricshapeofbuildingusingG.S.
Fig.3. AsymmetricshapeofbuildingusingC.S
International Research Journal of Engineering and Technology (IRJET) e-ISSN:2395-0056 Volume: 11 Issue: 01 | Jan 2024 www.irjet.net p-ISSN:2395-0072
Fig.4. AsymmetricshapeofbuildingusingG.S.

5. Results and discussions:
5.1. Shear Force Displacement visualization due to Earthquake load:
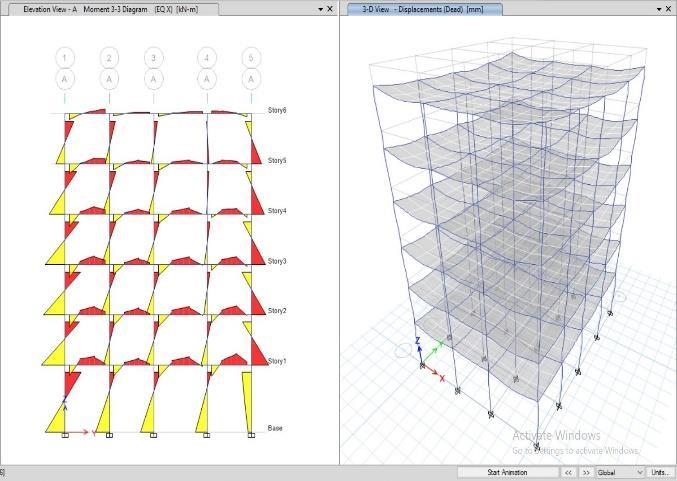
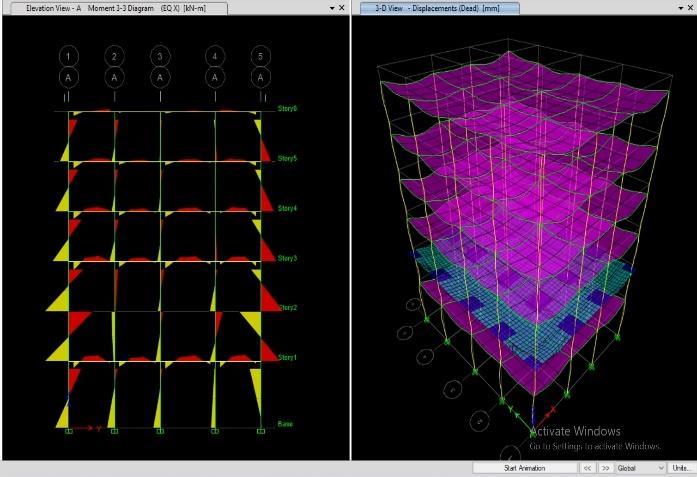
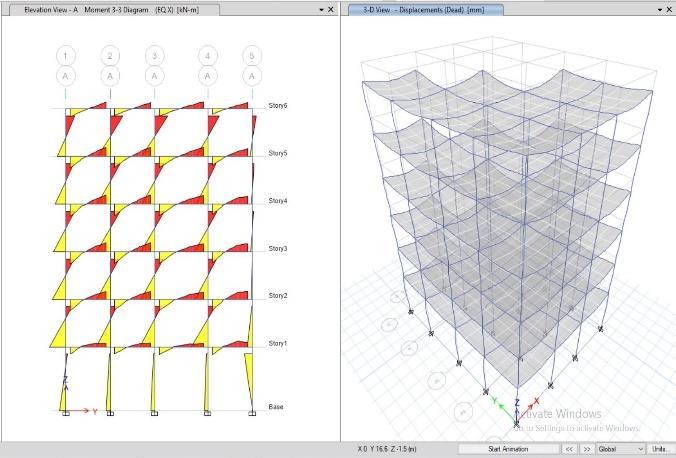
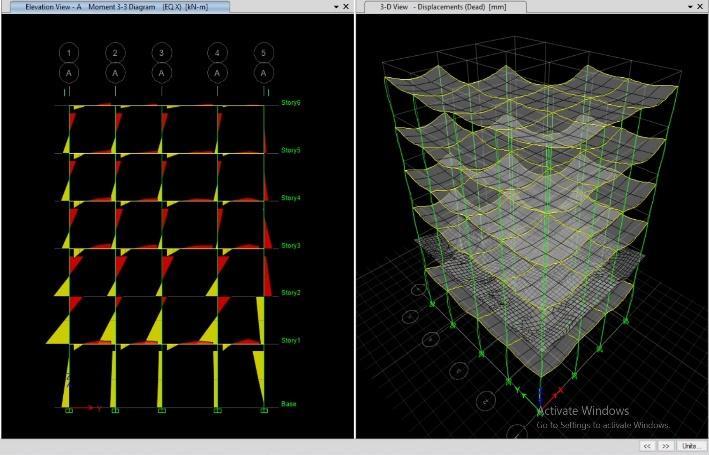
5.1. Deflection diagram visualization due to Earthquake load:
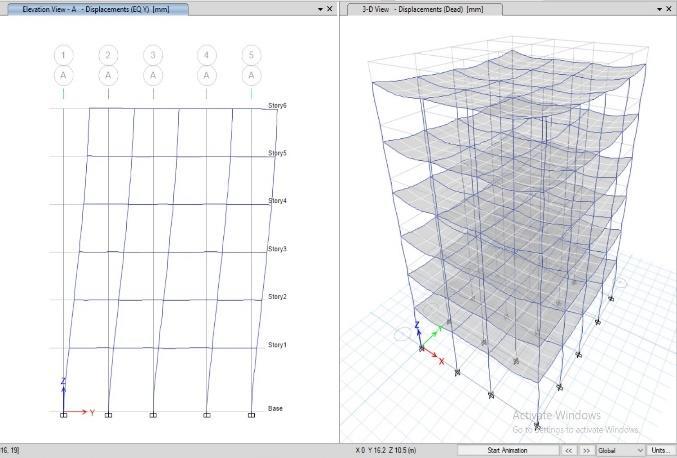
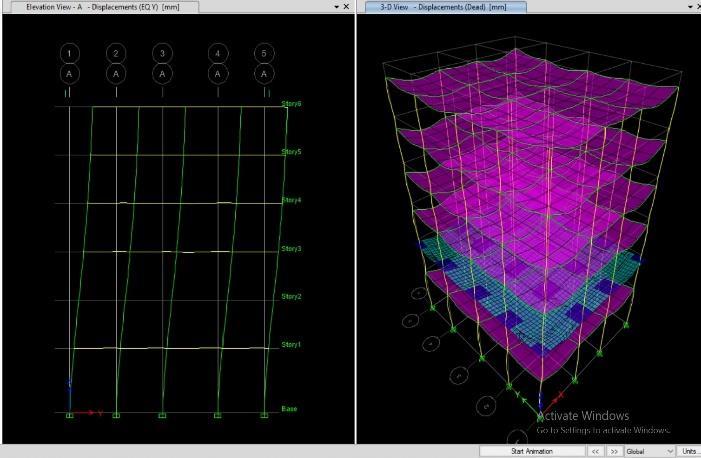
© 2024, IRJET | Impact Factor value: 8.226 | ISO 9001:2008 Certified Journal | Page700
Fig.5. SymmetricshapebuildingusingC.S.
Fig.6 SymmetricshapebuildingusingG.S.
Fig.7. AsymmetricshapebuildingusingC.S.
Fig.8. AsymmetricshapebuildingusingG.S.
Fig.9 SymmetricshapebuildingusingC.S
International Research Journal of Engineering and Technology (IRJET) e-ISSN:2395-0056 Volume: 11 Issue: 01 | Jan 2024 www.irjet.net p-ISSN:2395-0072
Fig.10. AsymmetricshapebuildingusingC.S.

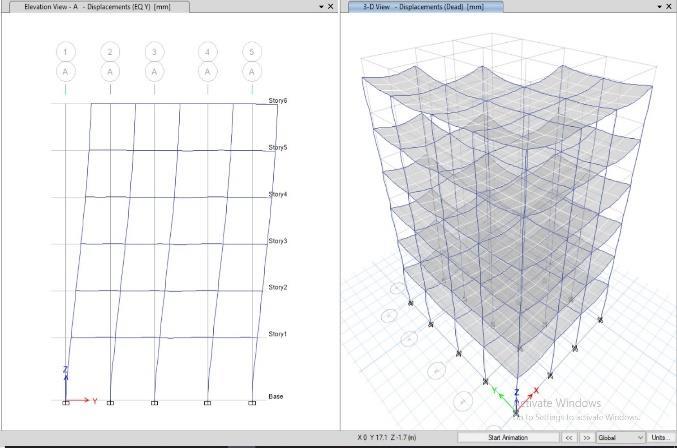
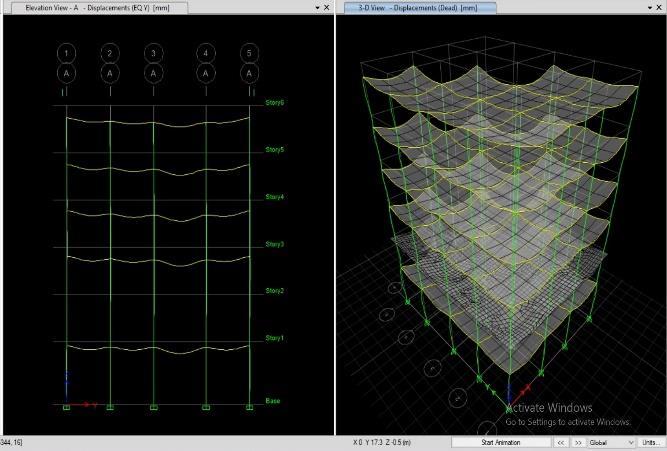
5.3. Storey Displacement:
Comparison for Storey Dispacement RSX & RSY between Conventional Slab design VS Grid Slab design of Symmetrical shape multistorey building model :
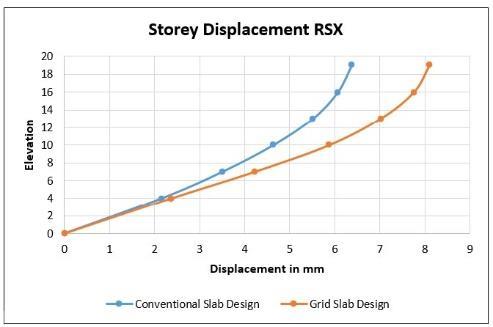
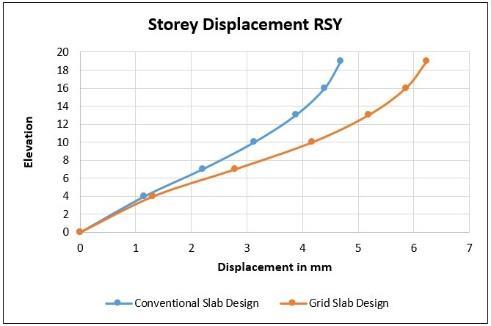
The visual depictions indicate that there is a lesser percentage variation in Storey Displacement RSX and RSY when dealing with a Symmetrical building in the traditional slab design framework compared to the grid slab design approach. To be specific, the difference is around 20-25% (about 23.86%) for RSX and 25-30% (roughly28.26%)forRSYduringthetransitionfromthe conventionaltothegridslabdesign.
Comparison for Storey Dispacement RSX & RSY between conventional slab design VS grid slab design of Asymmetrical shape multistorey building model :
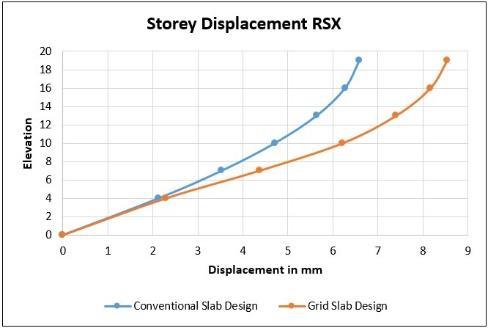
© 2024, IRJET | Impact Factor value: 8.226 | ISO 9001:2008 Certified Journal | Page701
Fig.11. SymmetricshapebuildingusingG.S.
Fig.12. AsymmetricshapebuildingusingG.S.
Graph.1. StoreyDisplacementRSX
International Research Journal of Engineering and Technology (IRJET) e-ISSN:2395-0056 Volume: 11 Issue: 01 | Jan 2024 www.irjet.net p-ISSN:2395-0072
Graph.2 StoreyDisplacementRSY
Graph.3. StoreyDisplacementRSX

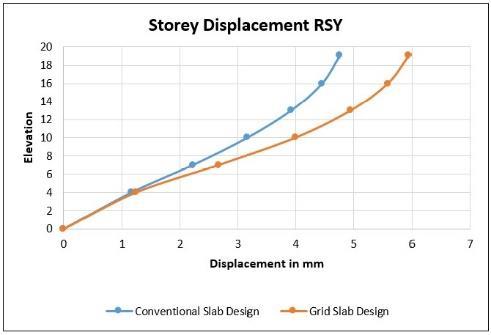
Inthepreviouslyshowncharts,itisclearthatthechange inpercentageforStoreyDisplacementRSXandRSYinan Asymmetrical building is less in the traditional slab design model than in the grid slab design model. To be more precise, there is a variation of around 20-30% (roughly 25.81%) for RSX and 20-25% (approximately 22.25%) forRSY whenmovingfrom the conventional to thegridslabdesignmodel.
Comparison for Storey Dispacement RSX & RSY between grid slab design of Symmetric building model VS grid slab design of Asymmetrical shape multistorey building model :
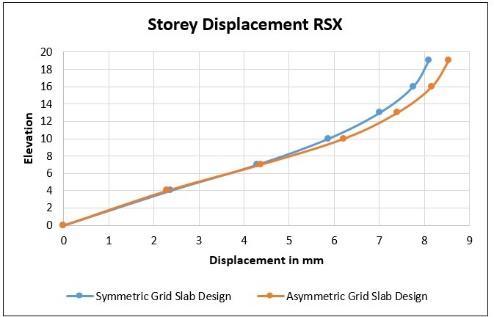
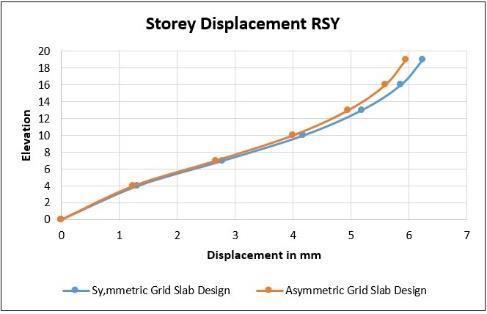
Graph.6. StoreyDisplacementRSY
Examining the information provided in the table and graph,itisclearthatthereisanoticeabledecreaseinthe percentage alteration of Storey Displacement RSX and RSY when considering the Symmetric Grid slab design model in contrast to the Asymmetric Grid slab design model.Moreprecisely,thefluctuationrangesfrom1%to 10%,withRSXdemonstratinganapproximatechangeof 5.31%, and RSY exhibiting an approximate alteration of 4.76% when moving from the Symmetric Grid to the AsymmetricGridslabdesignmodel.
5.4. Storey Drift:
Comparison for Storey Drift RSX & RSY between conventional slab design VS grid slab design of Symmetrical shape multistorey building model :
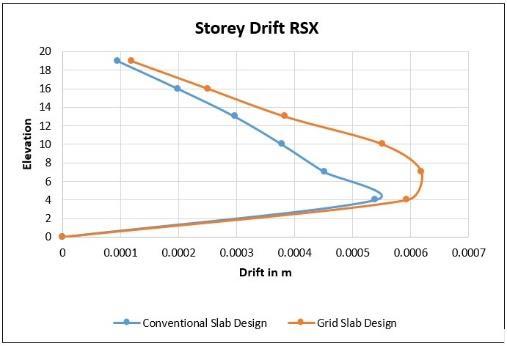
International Research Journal of Engineering and Technology (IRJET) e-ISSN:2395-0056 Volume: 11 Issue: 01 | Jan 2024 www.irjet.net p-ISSN:2395-0072 © 2024, IRJET | Impact Factor value: 8.226 | ISO 9001:2008 Certified Journal | Page702
Graph.4. StoreyDisplacementRSY
Graph.5. StoreyDisplacementRSX
Graph.7. Storey Drift RSX

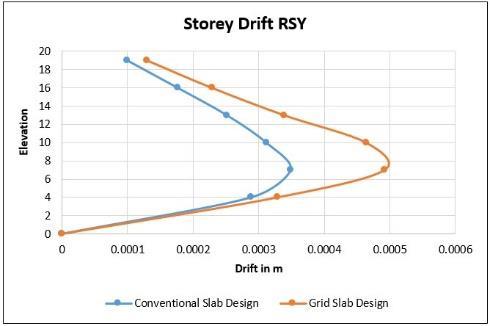
Thechartsdepictadiminishedpercentagefluctuationin Storey Drift RSX and RSY for the symmetrical structure when employing the traditional slab design model comparedtothegridslabdesignmodel.Thedifferenceis approximately 30-40% (around 32%) for RSX and 3040% (about 34%) for RSY when moving from the conventionaltothegridslabdesign.
Comparison for Storey Drift RSX & RSY between conventional slab design VS grid slab design of Asymmetrical shape multistorey building model :
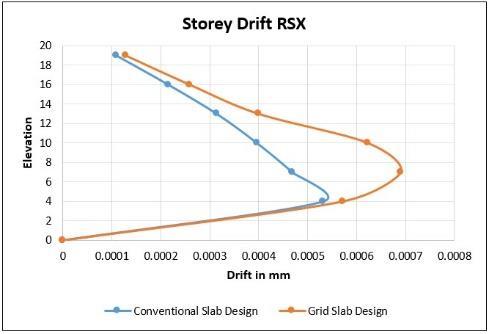
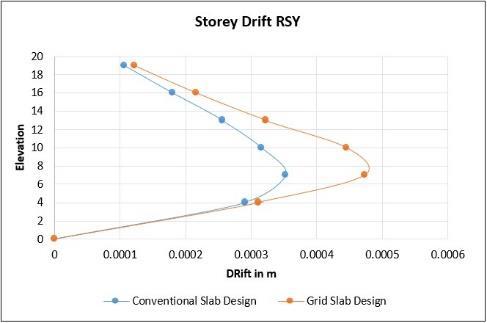
Analysingthechartspresentedearlierrevealsthatthere is a noticeable decrease in the percentage alteration of StoreyDriftRSXandRSYinthecaseoftheAsymmetrical building when using the traditional slab design model compared to the grid slab design model. This difference is approximately 8% for RSX and around 29% for RSY when transitioning from the conventional to the grid slabdesignmodel.
Comparison for Storey Drift RSX & RSY between grid slab design of Symmetric building model VS grid slab design of Asymmetrical shape multistorey building model :
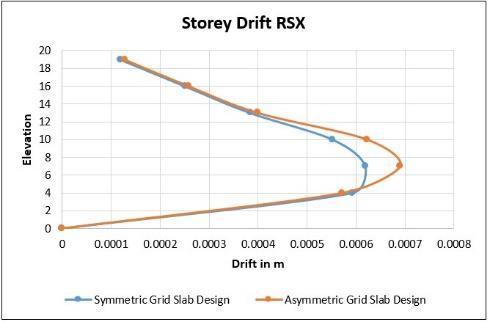
International Research Journal of Engineering and Technology (IRJET) e-ISSN:2395-0056 Volume: 11 Issue: 01 | Jan 2024 www.irjet.net p-ISSN:2395-0072 © 2024, IRJET | Impact Factor value: 8.226 | ISO 9001:2008 Certified Journal | Page703
Graph.9. StoreyDriftRSX
Graph.10. StoreyDriftRSY
Graph.8. StoreyDrift RSY
Graph.11. StoreyDriftRSX

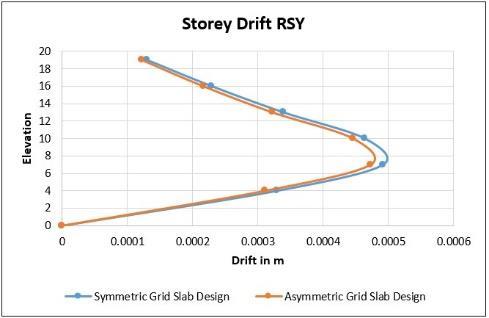
Graph.12. StoreyDriftRSY
Based on the table and chart presented earlier, it is evident that the percentage change in Storey Drift RSX and RSY is lower in the Symmetric Grid slab design model compared to the Asymmetric Grid slab design model. The observed difference is approximately 7.28% for RSX and 6.35% for RSY when comparing the Symmetric Grid slab design model with the Asymmetric Gridslabdesignmodel.
5.5. Storey Shear:
Comparison for Storey Shear RSX & RSY between conventional slab design VS grid slab design of Symmetrical shape multistorey building model :
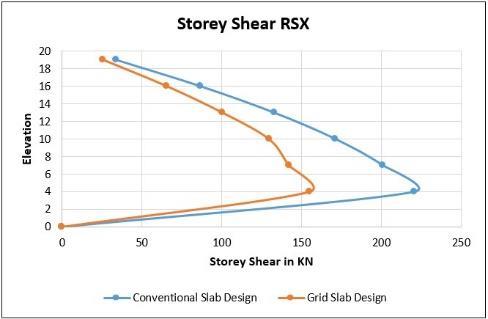
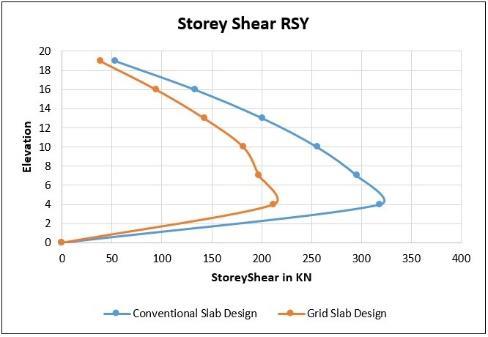
Graph.14. StoreyShear RSY
The visual depictions unmistakably show that the variation in Storey Shear RSX and RSY percentages is more conspicuous in a symmetrical building's conventional slab design model as opposed to the grid slab design model. Precisely, there is an alteration of about34%inRSXandroughly40%inRSYwhenshifting fromtheconventionaltothegridslabdesignmodel.
Comparison for Storey Shear RSX & RSY between conventional slab design VS grid slab design of Asymmetrical shape multistorey building model
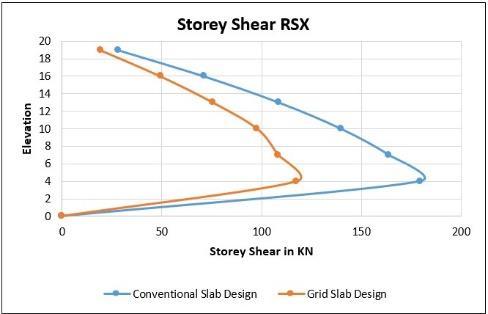
International Research Journal of Engineering and Technology (IRJET) e-ISSN:2395-0056 Volume: 11 Issue: 01 | Jan 2024 www.irjet.net p-ISSN:2395-0072 © 2024, IRJET | Impact Factor value: 8.226 | ISO 9001:2008 Certified Journal | Page704
Graph.13. StoreyShearRSX
:
Graph.15. StoreyShearRSX.

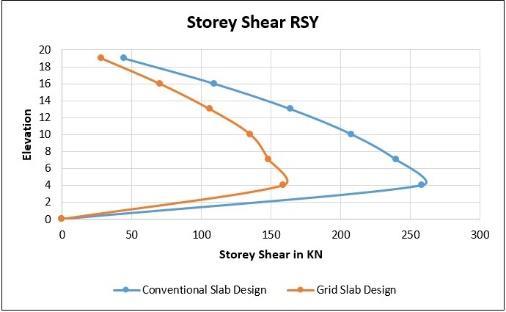
Basedonthevisualdepictionabove,itisevidentthatthe percentagedifferenceinStoreyShearRSXandRSYforan
Asymmetricalbuildingishigherintheconventionalslab design model compared to the grid slab design model. The observed fluctuation is approximately 40-50% (around42%)forRSXand40-50%(approximately44%) forRSYwhentransitioningfromaconventionaltoagrid slabdesignmodel.
5.6. Moments on beams:
•Analysisofmomentdistributiononbeamsinabuilding with a Symmetric shape and a Conventional slab (G+5) reveals that the maximum moment for this structural configuration is approximately 14.587 kilonewtonmeters.
• Evaluating moment distribution on beams in a Symmetric shape building with a Grid slab (G+5) indicates that the maximum moment for this type of structureisapproximately10.40kilonewton-meters.
•Investigationintomomentdistributiononbeamsinan
Asymmetric shape building with a Conventional slab (G+5) demonstrates that the maximum moment for this architectural design is approximately 12.08 kilonewtonmeters.
• Examining moment distribution on beams in an Asymmetric shape building with a Grid slab (G+5) illustrates that the maximum moment for this specific structureisapproximately7.22kilonewton-meters.
6. Summary:
The research project titled 'Analysis and Design ofMulti-StoreyBuildingswithConventionaland associated with structural analysis and design
rid Slab Systems in ETABS' provides a comprehensive overview of keyelementsfor multi-storey structures. This encompassesthe integration of both conventional and gridslab methodologies, facilitated through the use of theETABSsoftware.
Outlined the study's objectives, underscoring theimportanceofstructuralanalysisanddesign in the context of multi-storey buildings. Emphasized the pivotal role played by the ETABSsoftwarethroughouttheentireprocess.
Conducted an in-depth examination of existing literature and research on structural analysis anddesigntechniquesapplicabletomulti-storey buildings, with a specific focus on conventional and grid slab systems. Evaluated the pros and cons of each system, referencing prior studies leveragingthecapabilitiesofETABS.
Clarified the study's methodology, delineating the criteria for selecting multi-storey buildings, factors taken into account, and the procedural aspects of the analysis and design process. Expounded on the involvement of the ETABS softwareinmodeling,analyzing,anddesigning.
Provided a step-by-step account of creating the structural model for multi-storey buildings in ETABS, encompassing tasks like defining structural geometry, assigning material properties, specifying loading conditions, and applyingconstraints.
Utilized ETABS for structural analysis, consideringdiverseloadscenariossuchasdead loads, live loads, wind loads, and seismic loads. Evaluated structural performance with a focus ondeflections,internalforces,andstability.
Executed the design phase for chosen slab systems (conventional and grid slabs) based on analysis results from ETABS. This involved determining necessary reinforcement for each slab component, including beams and columns, while adhering to applicable design codes and standards.
Scrutinizedthestudy'soutcomes,evaluatingthe efficacy of ETABS in the structural analysis and design of multi-storey buildings utilizing conventional and grid slab systems. Additionally, presented detailed findings, drew conclusions,andproposedpotentialavenuesfor future research or enhancements in the design process.
International Research Journal of Engineering and Technology (IRJET) e-ISSN:2395-0056 Volume: 11 Issue: 01 | Jan 2024 www.irjet.net p-ISSN:2395-0072 © 2024, IRJET | Impact Factor value: 8.226 | ISO 9001:2008 Certified Journal | Page705
Graph.16. StoreyShearRSY

7. Conclusion:
Intheconclusion,itisevidentthatstaticanalysisaloneis insufficient for high-rise building structures, necessitating dynamic analysis. Proportional static assessments often lead to economically unfavorable results due to higher displacement estimates compared to dynamic investigations. The study's key findings can besummarizedasfollows:
1.StoreyDisplacement:
Comparison between conventional slab and grid slab designs for Symmetrical and Asymmetrical building modelsrevealsthattheconventionalslabdesignmodel exhibits lower storey displacement than the grid slab design model. Further analysis of grid slab design shows that Symmetrical building models experience less storey displacement than their Asymmetrical counterparts.
2.StoreyDrift:
When comparing conventional slab and grid slab designs for Symmetrical and Asymmetrical building models, it is evident that the conventional slab design model has less storey drift than the grid slab design model. Additionally, the study highlights that Symmetrical building models using grid slab design have less storey drift than their Asymmetrical counterparts.
3.StoreyShear:
Comparative analysis between conventional slab and grid slab designs for Symmetrical and Asymmetrical building models demonstrates that the conventional slab design model has less storey shear than the grid slab design model. Examining grid slab design further reveals that Symmetrical building models experience less storey shear than their Asymmetrical counterparts. Compliance with earthquake-resistant design standards (IS 1893(Part 1): 2016) favours the conventional slab design approach over the grid slab design method for both symmetrically and asymmetricallyshapedbuildings.
4.AdditionalInsights:
Grid slabs require a significantly larger amount of concrete and steel compared to traditional slab construction.Concretevolumeincreaseswiththespan or grid size of structures, even with the same slab system. Conventional slabs are preferable for residentialandcompactspanconstructions,whilegrid slabs are chosen for larger span structures like shopping malls, auditoriums, and grand halls to enhance architectural elegance. Future research
directions involve implementing structural optimization algorithms to improve cost-efficiency in structural engineering, considering slab properties regardlessofsymmetryorasymmetry.
Acknowledgment:
Thepaper’sauthorexpressgratitudetothemanagement and Administrative office of KJ College of Engineering and management Research, Pisoli, Pune for their valuable coordination throughout the project. Additionally,theprimaryauthorextendsappreciationto the second author for their unwavering guidance and support.
Author’s contribution:
TheAhasdoneresearchontheprojectandhavewritten the research paper under the guidance of B and reviewedbyB.
Declaration:
Declaration of No Conflicts of Interest: As far as the authors are aware, the work was carried out with equal input from each of them. Consequently, we assert that therearenoconflictsofinterestamongtheauthors.
References:
1. IS 456-2000, the Indian Standard Code of PracticeforPlainandReinforced Concrete,isan essential document published by the Bureau of IndianStandardsinNewDelhi,
https://law.resource.org/pub/in/bis/S03/i s.456.2000.pdf
2. IndianStandardIS1893(Part1),2016-Criteria for Earthquake Resistant Design of Structures, issued by the Bureau of Indian Standards, New Delhi,
https://archive.org/details/1893Part12016
3. IS 875 (Part 1) 1987: Indian Standard Codes provides design dead loads for buildings and structures,
https://civilbuzz.yolasite.com/resources/is. 875.1.1987.pdf
4. IS 875 (Part 2) - 1987: Indian Standard Codes stipulate prudently applied loads for buildings and structures,
https://www.cracindia.in/admin/uploads/I S-875---2.pdf
International Research Journal of Engineering and Technology (IRJET) e-ISSN:2395-0056 Volume: 11 Issue: 01 | Jan 2024 www.irjet.net p-ISSN:2395-0072 © 2024, IRJET | Impact Factor value: 8.226 | ISO 9001:2008 Certified Journal | Page706

5. LathaM.S,PratibhaK(2020),“Areviewpaperon Analysis and comparison of conventional slab and grid slab for symmetric and asymmetric structures”,
https://www.sciencedirect.com/science/article /abs/pii/S2214785321007124
6. MaulinPatel,AbbasJamani(2022),“Analysisand Design of multi storey building with different slab arrangement using Etabs”,IRJET, https://www.slideshare.net/irjetjournal/areview-paper-on-analysis-and-design-ofmultistory-building-with-different-slabarrangements-using-etabs
7. Mr. K. Prabin kumar , R. Sanjaynath(2018), “Review on design of Multi-Storey Building" , https://acadpubl.eu/hub/2018-11917/3/234.pdf
8. Y.K.Nikam ,Dr.H.S.Jadhav(2022)“Reviewon Multistoried Building with Flat and Grid Slab ” (Rajarambapu Institute of Technology, Rajaramnagar), https://www.academia.edu/88396861/Rev iew_on_Multistoried_Building_with_Flat_an d_Grid_Slab
9. Chintha Santosh, Vankatesh Wadki, S. Madan Mohan, Sreenatha Reddy (2016), “Analysis and Design of Multistory Building with Grid Slab Using ETABS” - International Journal of InnovativeResearchinScience,Engineeringand Technology, https://www.researchgate.net/publication /342379988_Analysis_and_Design_of_Multi story_Building_with_Grid_Slab_Using_ETAB S
10. Mahek H. Dholu, Pintu R. Senghani(2020), "Study on Dynamic behavior of Flat, Conventional and Grid Slab of R.C.C. Structures for Regular & Irregular in Plan with & without Bracing by Response Spectrum and Time History analysis”, https://www.semanticscholar.org/paper/S tudy-on-Dynamic-behavior-of-Flat%2CConventional-and-DholuSenghani/8cef1ab9213b13ad8009eb3b30b dec4c875a0282
11. SyedAbdulQavi,SyedKhaleelullahShahQuadri, and Syed Farrukh Anwar(2019), conducted a study titled " Comparative Analysis and Design ofFlatandGridSlabSystemswithConventional Slab System," which was published in the
International Research Journal of Engineering and Technology (IRJET), https://www.ijamtes.org/gallery/140-nov.pdf
12. Abhijit K Sawwalakhe, Prabodh D Pachpor(2021), “Comparitive study of Coventional slab, Flat slab and Grid slab using Etabs” - IOP Conference Series: Materials Science and Engineering, https://iopscience.iop.org/article/10.1088/ 1757-899X/1197/1/012020
13. Anitha.K ,R.J Rinu Isah(2017), “Design and analysis of Grid floor slab” , International Journal of Pure and Applied Mathematics, https://acadpubl.eu/jsi/2017-116-1322/articles/13/19.pdf
14. Mrunal.C.Lonare, Dr.Prashant Nagarik(2022), “Review Paper on Studying the Behavior and Comparison of Flat Slab and Waffle Slab System in same building under seismic condition”, https://issuu.com/ijraset/docs/review_pap er_on_studying_the_behavior_and_comparis
15. Anghan Jaimis, Mitan Kathrotiya(2012)“Comparative Study of Flat SlabandConventionalSlabusingSoftwareAid”, https://www.grdjournals.com/uploads/con ference/GRDCF/001/046/GRDCF001046.p df
16. Aradhna A. Ganvir, V.S. Shingadhe(2021), “ComparativeStudyofReinforcedConcreteFlat Slabs with and without Openings using Finite Element Analysis”, https://www.academia.edu/27615628/Co mparative_Study_of_Reinforced_Concrete_Fl at_Slabs_with_and_without_Openings_using_ Finite_Element_Analysis
17. Amit A. Sathawane & R.S. Deotale,(2021)” Analysis And Design of Flat Slab And Grid Slab And Their Cost Comparison”, https://www.researchgate.net/publication /266180882_Analysis_And_Design_of_Flat_S lab_And_Grid_Slab_And_Their_Cost_Compari son
International Research Journal of Engineering and Technology (IRJET) e-ISSN:2395-0056 Volume: 11 Issue: 01 | Jan 2024 www.irjet.net p-ISSN:2395-0072 © 2024, IRJET | Impact Factor value: 8.226 | ISO 9001:2008 Certified Journal | Page707






























