A Case Study of Underwater Temple for 46 Years at Honnur, Belgaum
Roshan Ramesh Kavilakar1 , Vishal Vishwas Desai21Student, Department of Civil Engineering, Sant Gajanan Maharaj College of Engineering, Mahagaon, India

2 Lecturer, Department of Civil Engineering, Sant Gajanan Maharaj Rural Polytechnic, Mahagaon, India ***
Abstract - This paper is the case study of an underwater Vitthal temple for 46 years at Honnur, Belgaum District Karnataka. the temple is in underwater due to construction of Hidkal dam in that particular area. In this paper the detailed study of underwater temple includes general details of temple, ancient temple construction technology and construction material used in temple
Key Words: Underwater temple, Ancient construction technology, Rocks, Lime mortar rig, Stepped square slab.
1.INTRODUCTION
Karnatakaisastatewitharichculturalandheritage that is enriched with architectural Jewel's. India has 38 worldheritagesitethatinclude30cultural,7naturaland1 mixedsite.Karnatakahas2UNESCOworldheritagesitethat are popular destination and tourist attraction Hampi and pattadakal. Hampi boasts of the ruins from Vijaynagar empireandisanancientvillagelocatedinnorthKarnataka, thepattadakalwasbuilt18th centurybychalukyadynasty.
TheVitthaltemplelocatedatHonnurvillage,Belgaum district,Karnataka.Thistemplewasbuiltin1928bylocal governingauthority.Totallifeoftemplefrom1928to2023 is about 95 years. Temple is located in the center of the Honnur village which located at the bank of ghatprabha river in Krishna River basin. After some decades the Karnataka governing body are decided to construct a reservoir (dam) across the ghatprabha river in that particular area due to this the number of villages are rehabilitatedfromreservoirpondingareabutsometemples werepresentasitis.In1977constructionofreservoir(dam) are completed and the dam was named as Raja Lakhamagoudadam,alsoknownasHidkaldam.Thisname was given due to Raja Lakhamagouda Sar Desai was an Indianphilanthropist,firstBarrister-at-LawfromKarnataka andarulerofVantamuriprincelystateinBelagavidistrict. He was the 16th ruler of Vantamuri princely state. He ascended the throne at the age of 13 years in 1877. The princely state had a Wada (traditional mansion) at Vantamuri which was built by Prabhu Basavantrao and it wassubmergedin1978-79whenadamwasconstructedat Hidkaldam.
Afterwardsfrom1977hugeamountofwaterarestored inreservoirduetothistheVitthaltempleispresentasitis location are submerged under water. In May 2023 due to delayinthemonsoonandlessrainfallintensitywaterlevel

aredroppedandthetempleisreopenedafterfrom46years anditisverysurprisedthatthetempleisingoodcondition like just built in 2 days ago and other miscellaneous structurearecollapsedandmoveawayfromlocation.
The temple is 350m from honnur (newly rehabilitated)village,Belgaumdistrict,Karnatakastate.The temple is fro from 13 km from hattargi village Karnataka Thelatitudeandlongitudeoftempleare16°9'14"Nand74° 36'28"Erespectively
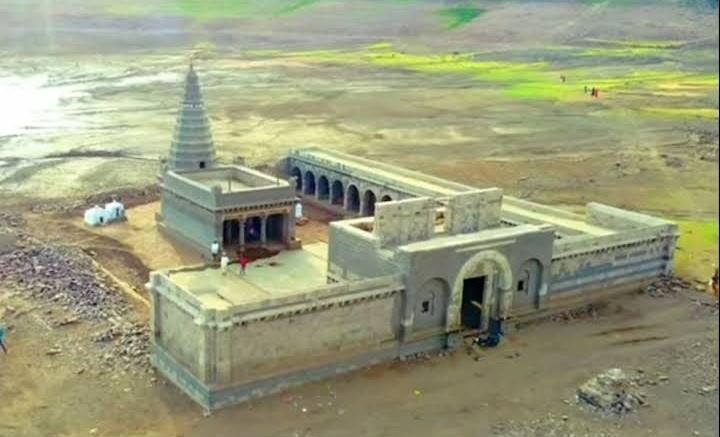
3. AIM AND OBJECTIVE
3.1TostudythegeneraldetailsofVitthaltemple
3.2 To study the various ancient construction technology usedintempleconstruction

3.3Tostudyandidentitytheconstructionmaterialsusedin thetemple
3.4Tostudythereasonbehindhowtempleiswithstandin underwaterfor46years
4. METHODOLOGY
4.1 Visual observation and identification
Visualobservationincludesinstancecrack,colourof material,Templealignment,spalling,disintegration,staining andlackofuniformity,cleavageofrocks,rockgrains
4.2 General details
Itincludessizeoftemple,typeofstructure,numberof pillars, number and shape of arches, temple components, mortarrigmechanismbyphysicalmeasurement

5. STRUCTURAL DETAILS
Alltemplecomponentsareconstructedinstonemasonry
5.1 Main Temple Details
Sizeoftemple-Mandapa(Hall)10mx8mx7m
Garbagriha(shrineinsidetheshikhara)-3mx4mx7m
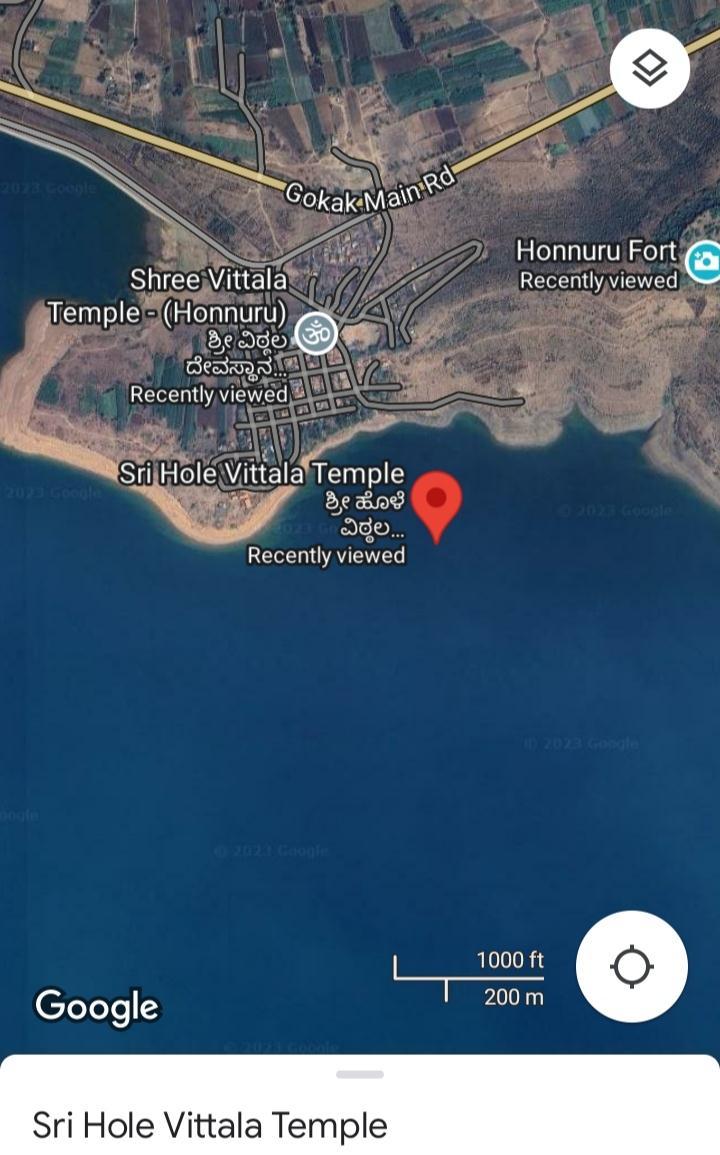
Shikhara(tower)-3mx4mx9m,Numberofsteps12
Numberofstonepillars-18(Hexagonalbasaltstone)
Numberofstonebeams-11(Rectangularsandstone)
Stonemasonryplainslabsize-10mx8mx0.4moverall
Areaoftemple-92squaremeter
Plinthheight-0.25minstonemasonry
Typeofstructure-LoadBearingstructure
5.2 Temple side structure (for storage purpose)
5.2.1Semi-circulararch(Romantype)
Numberofarches-20
Typeofmasonry-stonemasonry (Basaltandsandstone)
5.2.2StonemasonrysquaresteppedslabNoofslabpanel-2
Sizeofslab-3.5mx3.5m
Shapeofstoneused-triangularandrectangular
6. CONSTRUCTION TECHNOLOGY AND MATERIALS

6.1 Lime Mortar Rig Mechanism
Lime mortar rig is an arrangement or mechanism providedinwhichlimestonearecrushinfinepowderform andafteradditionofRiversandandwaterlimemortarare readytouseinmasonry.
The mortar rig mechanism is constructed in SouthEastdirectionnearly10mfrommaintemplestructure.After thedetailsstudyitisobservedthatmortarrigisindamaged condition (Half diameter of rig is removed). This are
constructed in shape Of Hollow circular. The external diameteris5m,andLimestonecrushingdrainofsize0.2m. (200 mm) width and depth 0. .3 m provided with side embankmentofstonemasonrynearly0.2mwallthickness

Atthecenterofthathollowcircleprovidedwith3m height vertical pole (post) and pair of bulls are moving aroundthepoleduringprocessing.Theouterperipheryof circle1.2mdiametercircularstonewheelareconnectedto pairofbullsalongwithhorizontalshaft.
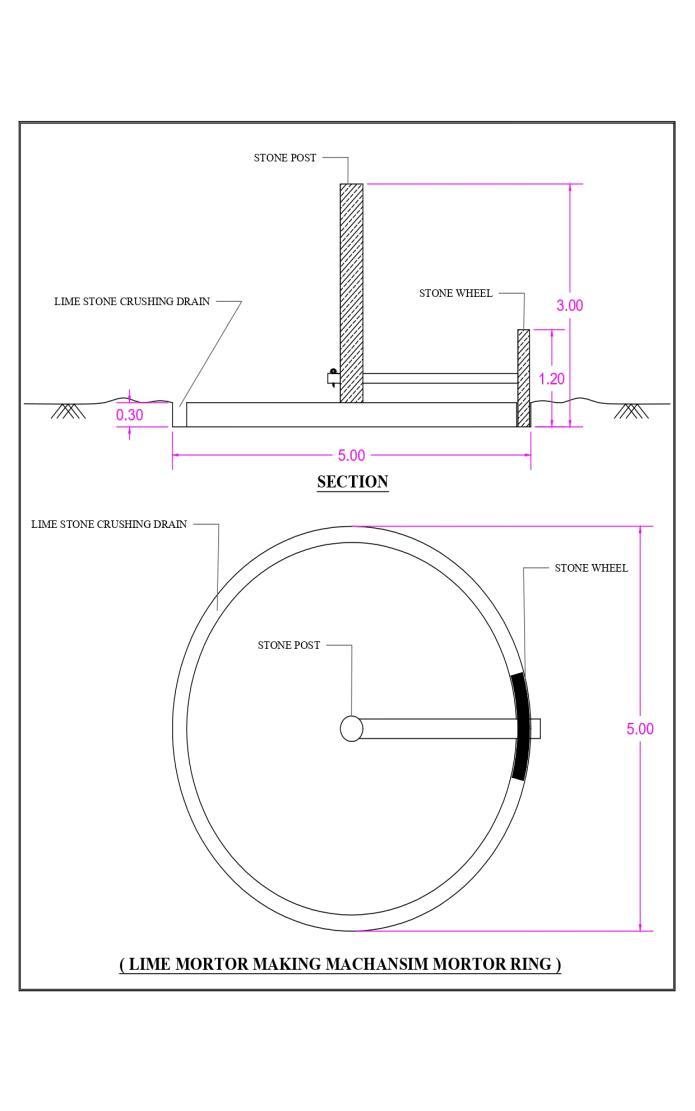
The pieces of lime stone are manually drop in the drainandpairsofbullrotatedalong,stonewheel.hencethe limestonearecrushedandatthistimewaterandRiversand aremixedandthroughtheoutlet,limemortararetakento useformasonry
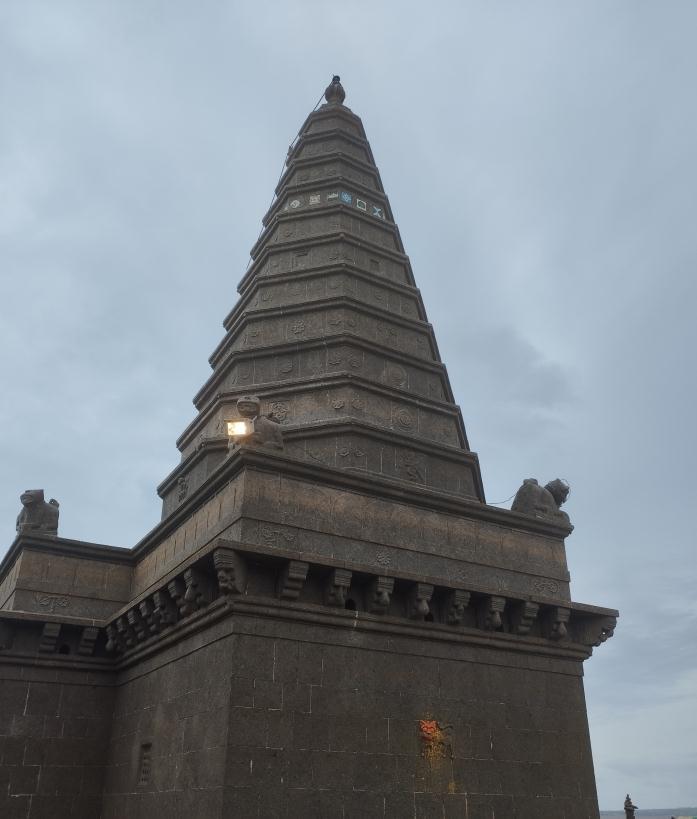
6.2 Stone Masonry Square Stepped Slab
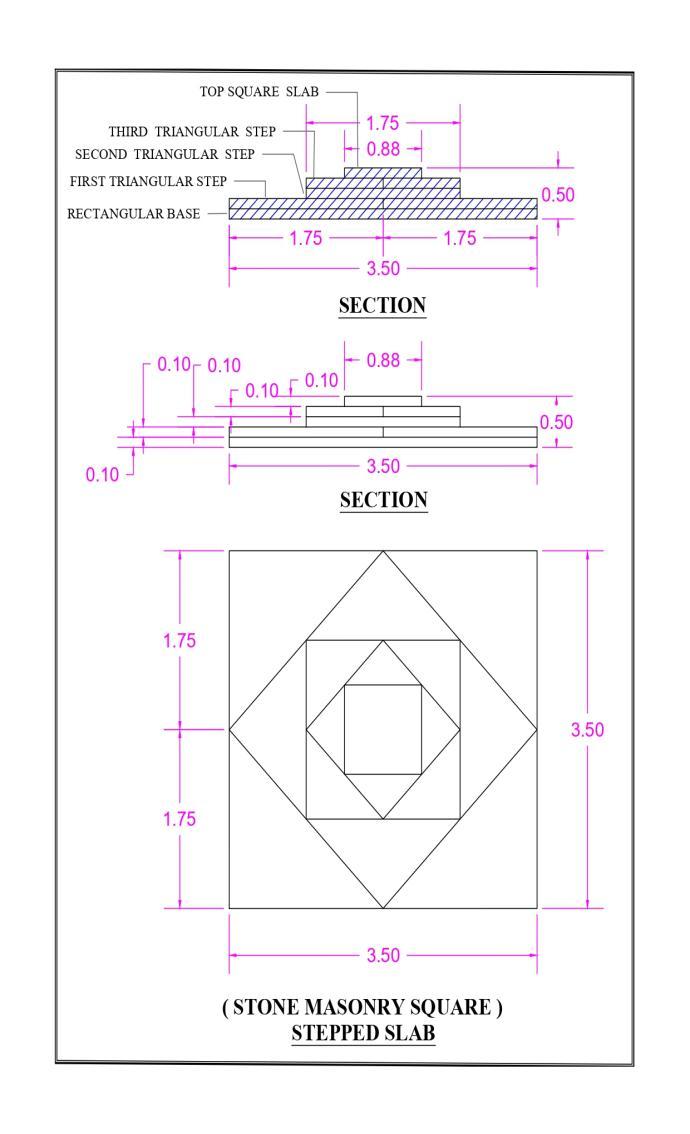

IntempleareaItisobservedthatspanareaabout2mx2 miscoveredwith(Basalt&sandstone)masonryArchesand slab area more than 2m x 2 m or less than 3.5m X 3.5m specialtypeofstonemasonrythatissquaresteepedslabare provided.
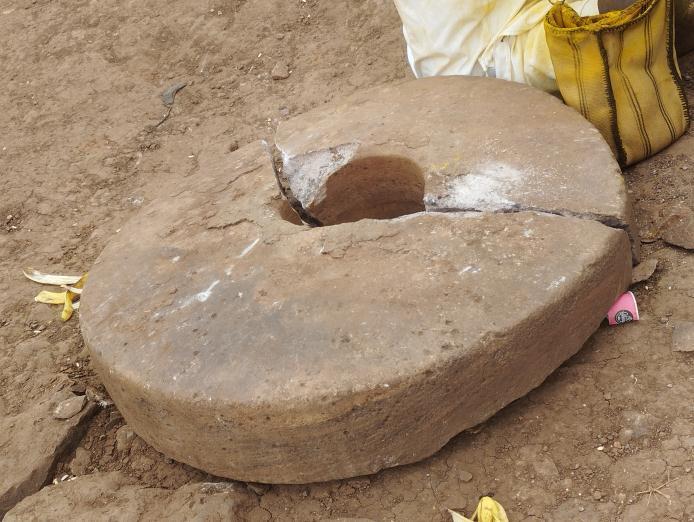

Ithas400mmintotalheightofslabwitheachstepare 100 mm thick along with square pattern. In this pattern sandstoneareused.fromthebottomofthisslab,itisseen thateachstepofslabliketheTriangularandrectangularin shapeandthetopofstepisinsquareshape.dividedintwo parts.

6.3 Construction Material
AftervisualobservationandInvestigationwithhelpof magnifyingglass&measurementscale.itisseenthatBasalt rockareusedformaintemplestructureforwallandpillar.It is observed in temple site basalt rock are Dark in colour (Black), fire grained texture, rough stone, No vesicular texture, no cleavage. Basalt under the classification of Igneousrock,thereisnoanyminorcrackpresentinastone masonry,Nospalling&disintegrationinstonemasonry
Instonemasonrynoanyminorcrackisseenandtemple alignmentverysharpandaccurate.
AftervisualobservationandInvestigation,itisseenthat sandstoneareusedasstoneinmaintempleasslabpaneland sandstone beamsandalsousedinArches,squaresteeped slabsintemplesidestructure

It is observed in field that sandstone is coarse to fine grainedparticle,presenceofcementedsandgrains,yellow and light white in colour, Dull luster, rough texture, it is classifiedundertheclassificationofSedimentaryRock.
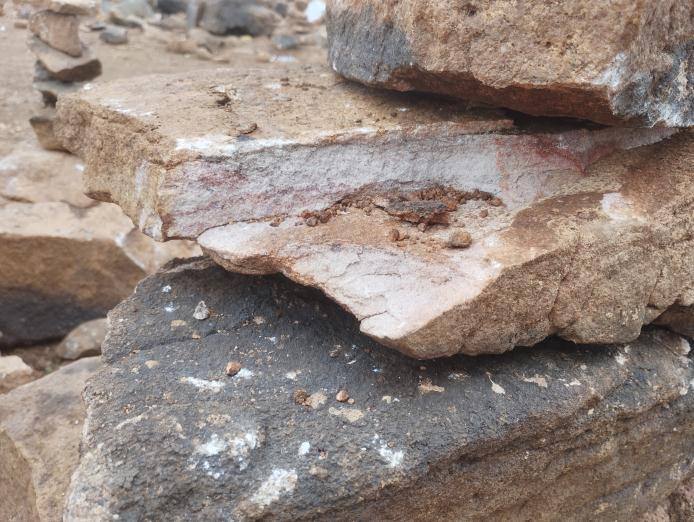
All the below conclusion are made on the basis of visualobservation&detailedstudyoftemple

7.1thetempleandsidestructureareconstructedinBasalt andsandstonerocksandSpecialtypeoflimemortarused

7.2 In temple ancient construction technology such as mortar rig (mechanism) And square steeped stone slab, stonemasonryArchesareusedisstudied
7.3 The general details of temple such. size of temple, componentsoftemple,typeofarchesusedisstudied
7.4 Basalt has greater durability, lifespan, strength (>100Mpa)andsandstonehavegooddurability,Aesthetic, versatility,anti-skidandduringobservationitisobserved that some components of masonry are joined by locking arrangementlikehemandpantiarchitectalsopurenatural
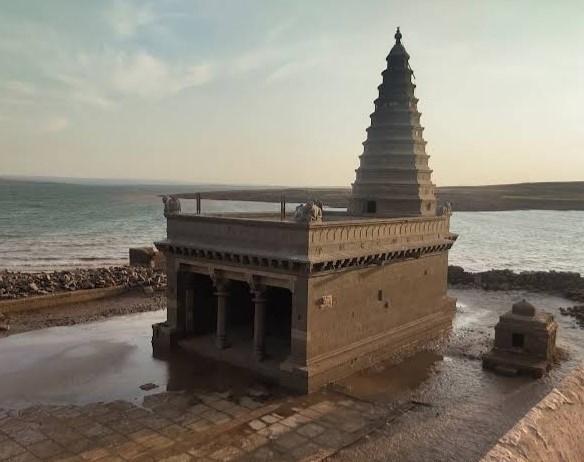
form of limestone used hence temple is withstand in underwateringoodcondition.
8. ACKNOLOGMENT
Author12 areliketoexpressgratitudetoMr.Akshay Desai sir who gave the concept of ancient construction technology.
TheAuther1 gratefulhisuncleRamchandrakavilakar whoencouragingmeinallofmypursuitsandinspiringme tofollowmydreamandalsoauthor2 isgratefultohisfather vishwasDesaiforhisconstantencouragement
9. REFERENCES
[1] S.K.Duggal,“Buildingmaterials,”NewAgeInternational publisher,2009.
[2] A practical manual for Geotechnical engineering (22404)semesterIV,MSBTE,Mumbai
[3] PrathameshGurme,Prof.UdayPatil“AReviewStudyon ArchitectureofHinduTemple”InternationalJournalfor Research & Development in Technology, Volume-8, Issue-4,(Oct-17)ISSN(O):-2349-3585



[4] https://en.wikipedia.org/wiki/Raja_Lakhamagouda_da m
10. BIOGRAPHIES
First Author:
Mr RoshanRameshKavilakar
B.ECivilEngineering, Sant Gajanan Maharaj College of Engineering,Mahagaon
Second Author:
Mr VishalVishwasDesai Lecturer, Sant Gajanan Maharaj Rural Polytechnic,Mahagaon
