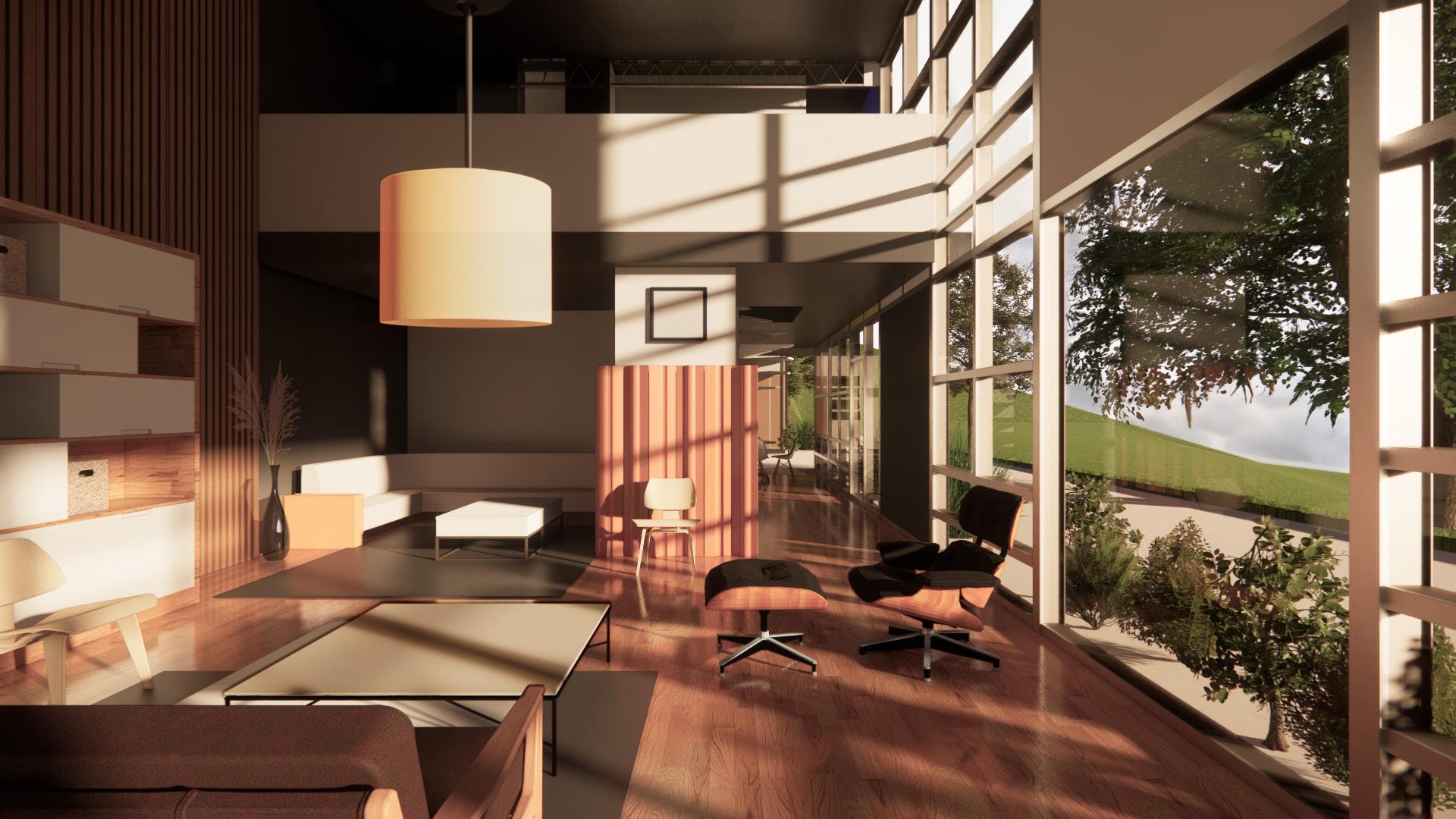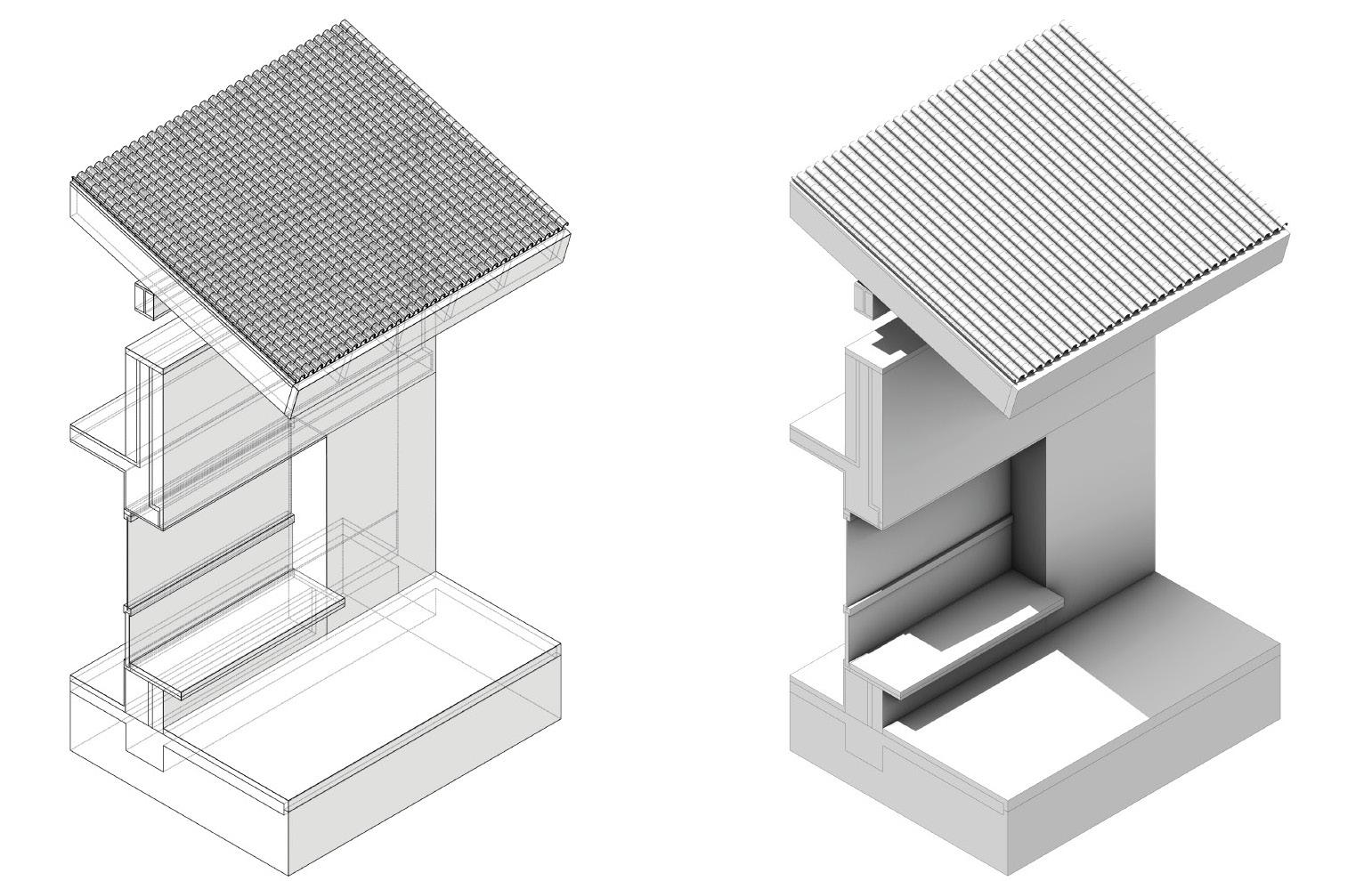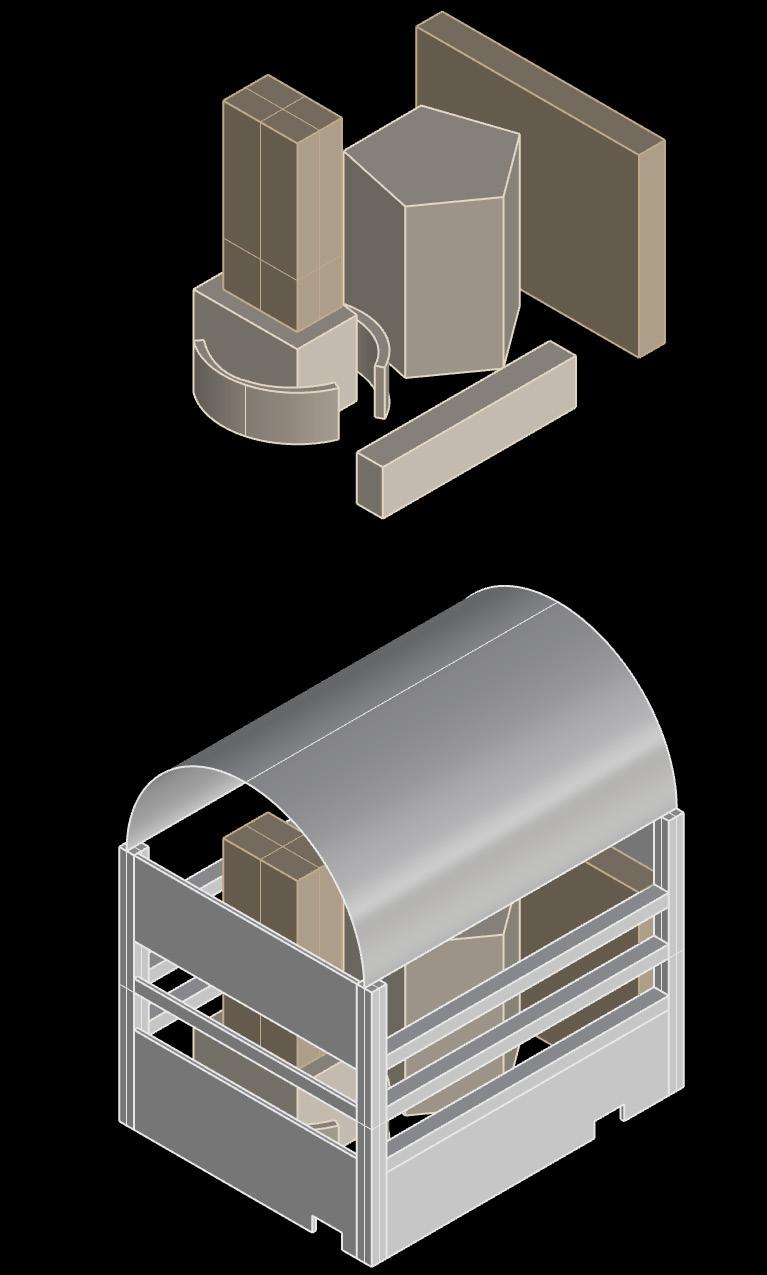IAR Irene Antoinette Royandoyan
Architecture Student
Strawberry Sanctuary
Cultivating Health & Empowering Families
Healthcare
Phone: (+1) 570-335-8574
S: ir324@drexel.edu
W: irene.royandoyan@gmail.com
Collaborative Project
Luis Beltran
Noah Gomez-Dueso Irene Antoinette Royand0yan
Our mission is to enhance the quality of care for the Strawberry Mansion neighborhood by creating a communityaided hub focused on maternal and pediatric health. We propose the establishment of Strawberry Sanctuary, a center dedicated to the welfare of youth and their mothers, aimed at nurturing familial development.

Maternal Health Center

Check-up at Doctors
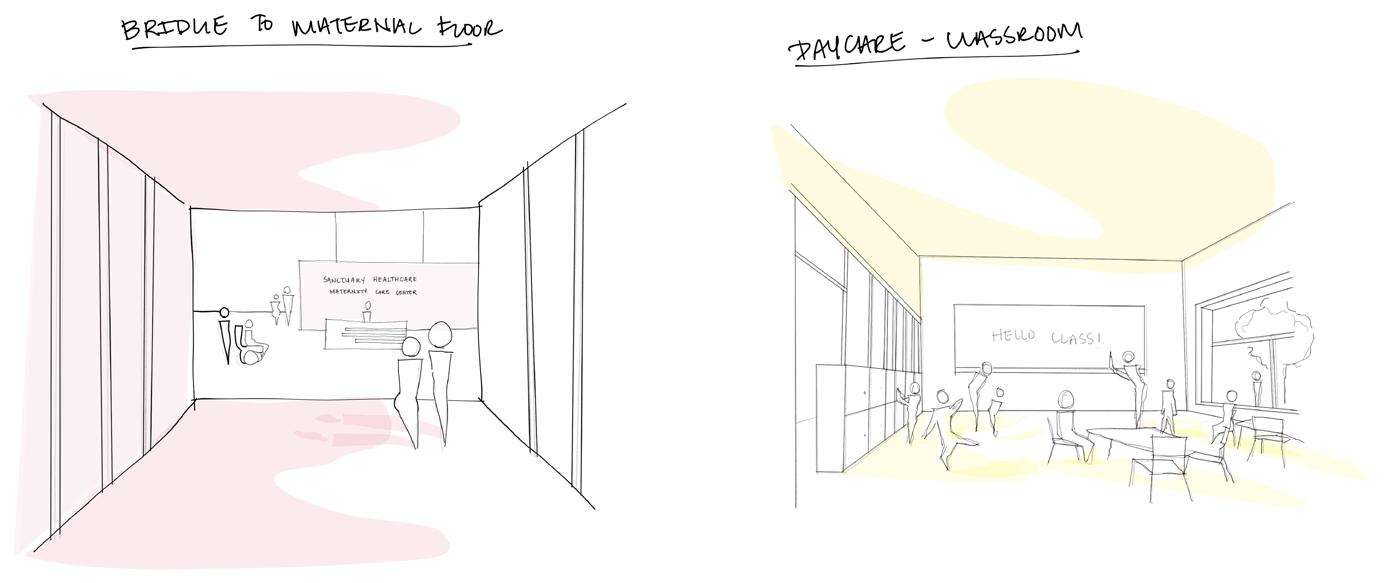
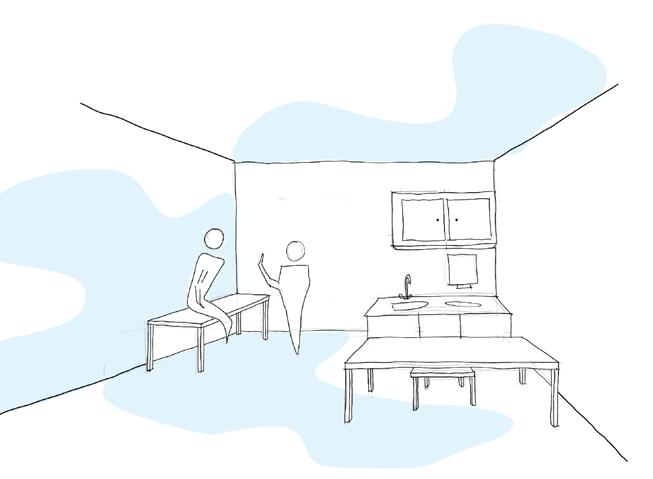

Building Subtraction
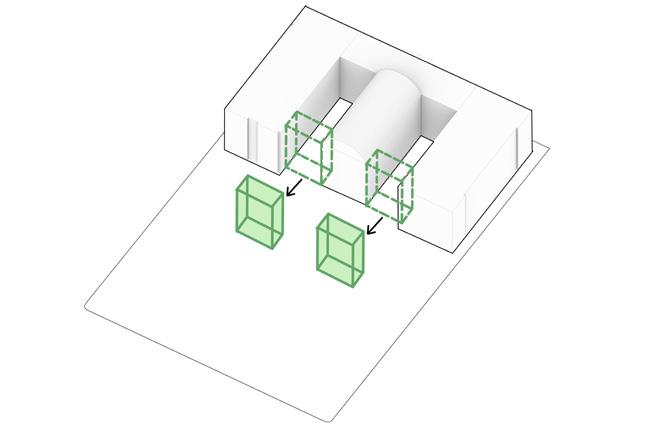
Massed Extrusions
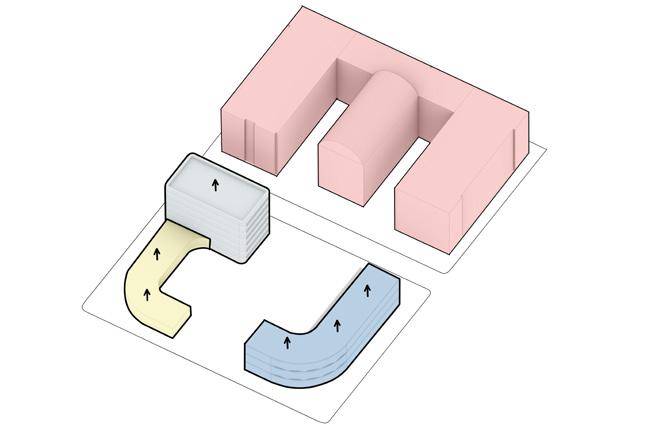
Split & Connection
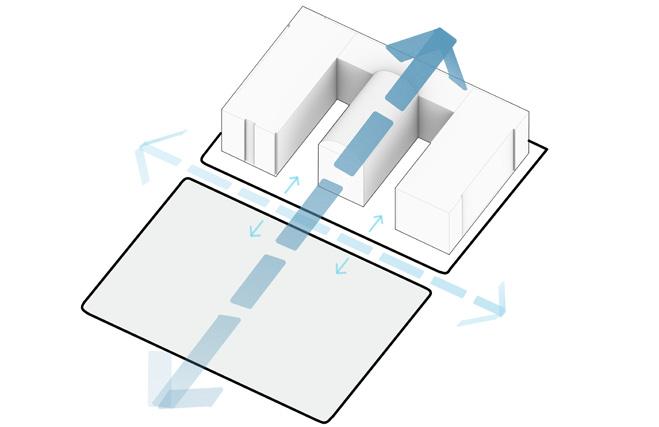
Bridging

HEALING
MOTHER CHILDREN AID
RESOURCE & EDUCATION SHELTER PLAYFUL & WELCOMING Typical Patient Room Labor & Delivery Room Operating Room

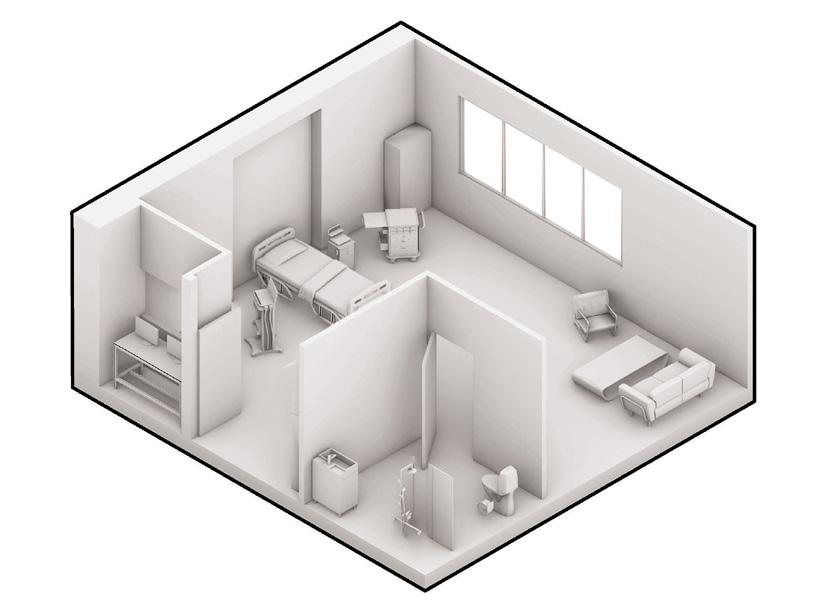
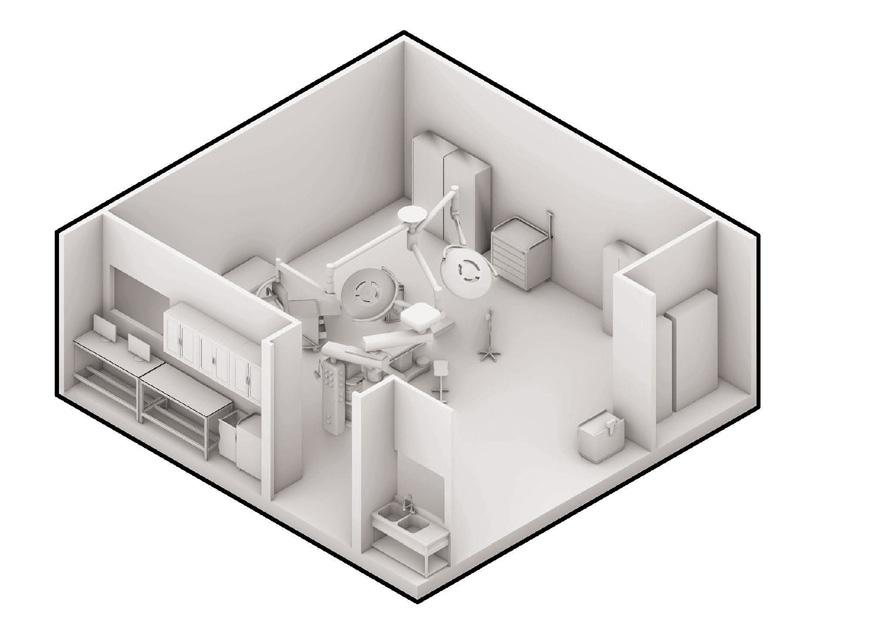
Programmatic Sections



Strawberry Sanctuary Program
OUTPATIENT & COMMUNITY PROGRAM
MATERNAL HAVEN CENTER
This healthcare sanctuary includes a comprehensive inpatient and outpatient services tailored to mothers and their newborns, while also advancing education and safety for their families in the Strawberry Mansion community. The center will feature facilities such as a daycare, primary and pediatric care units, and a maternal resource and education center. Employing a playful and healing architectural design, our objective is to create a secure environment where children and their families can receive the necessary care and attention they deserve.
IAR
Irene Antoinette Royandoyan
Architecture Student
Celebond - Mantua Rowhomes
Residential
Phone: (+1) 570-335-8574
S: ir324@drexel.edu
W: irene.royandoyan@gmail.com
The Celebond House embodies the bonding of 1st, 2nd, and 3rd generation families. Within intergenerational homes, warmth of familial energy boosts the connection of shared common spaces that bring people together, but privacy may pertain in this home’s arrangements. Celebond House provides comfort in personal spaces, ample-flowing circulation for open activity, and an opportunity to (cele)brate families (bond)ing together.
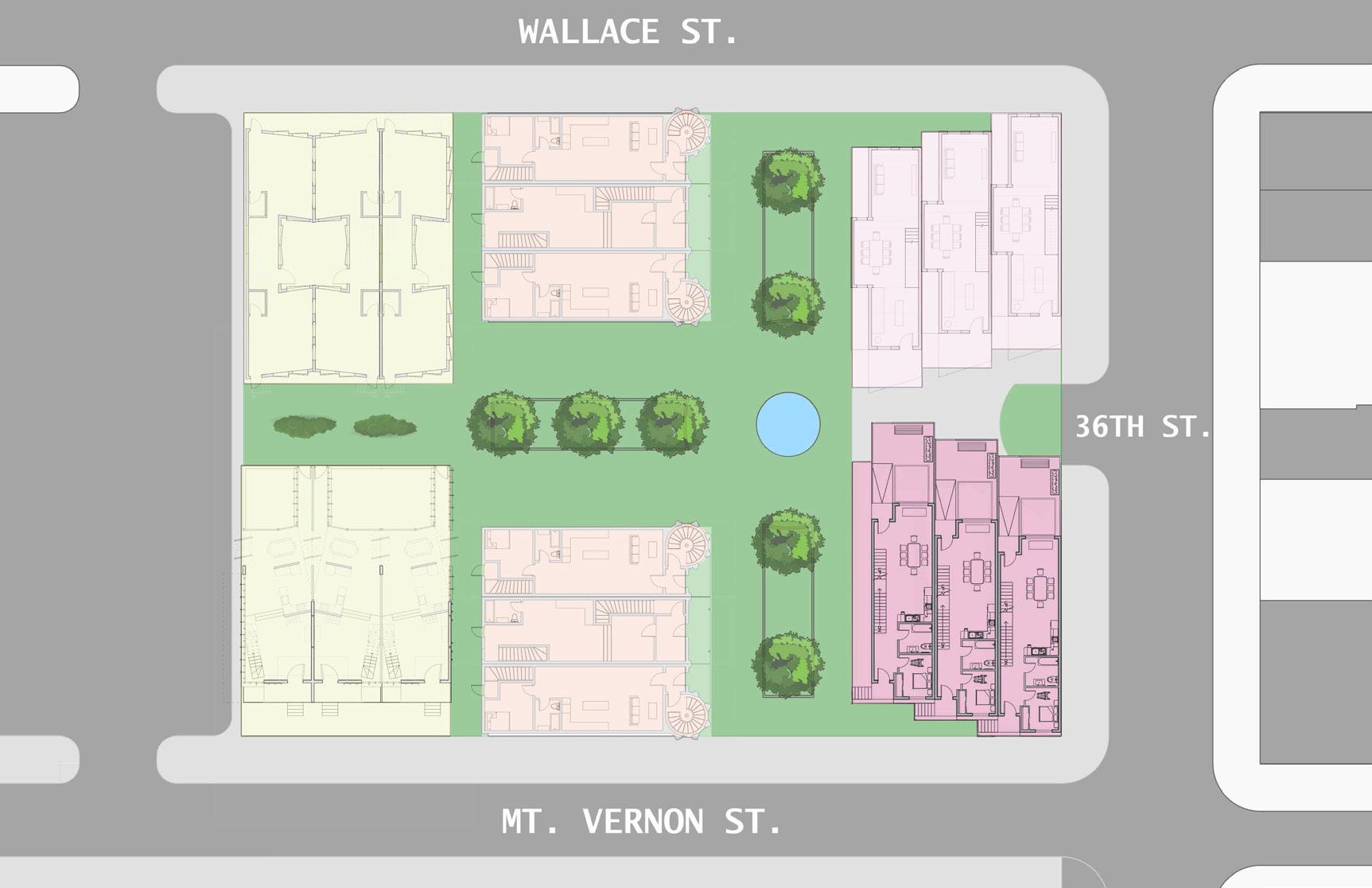


Collaborative Site Plan
Contributors:
Isabella Garcia
Brandon Groen
Kevin Nolan
Irene Antoinette
Royand0yan
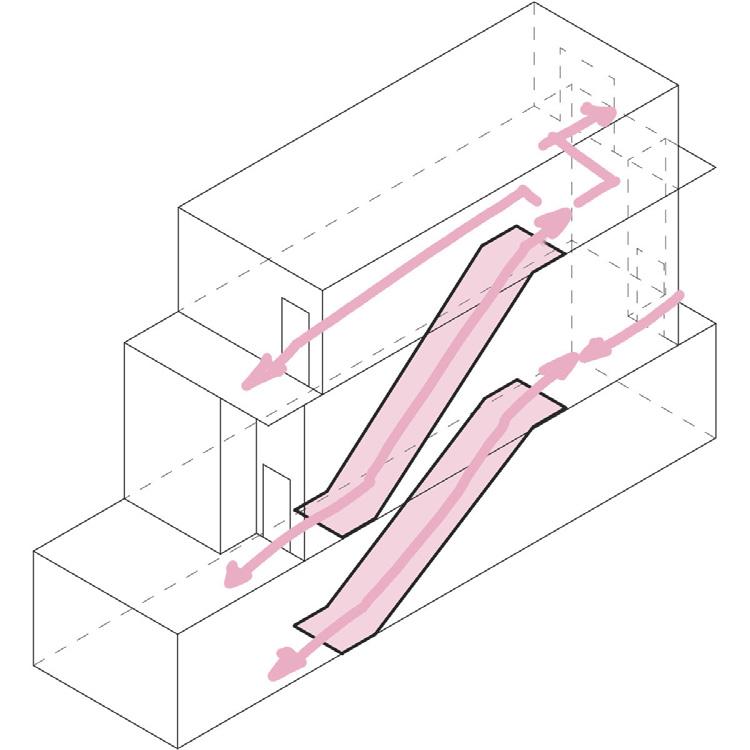

Irene Antoinette Royandoyan
Architecture Student
Braided
Bartram’s Enclaves
Masterplanning + Landscape
Bartram’s Enclaves centers around the concept of “braiding,” seamlessly connecting landscaped and built environments. Key features include thoughtfully programmed areas, sustainable architecture, and a cohesive

Stables, West Section

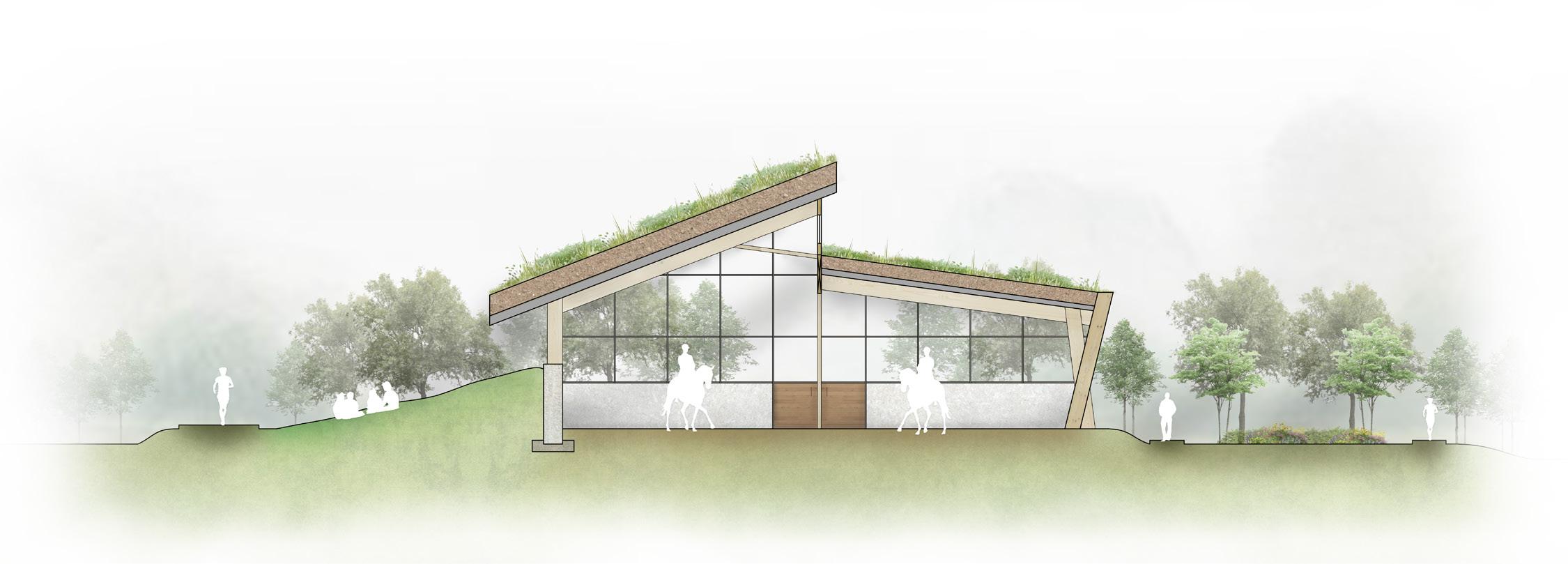
Indoor Arena, South Section



Bartram’s Equestrian Center




