Table of Contents
Apartments
Representation
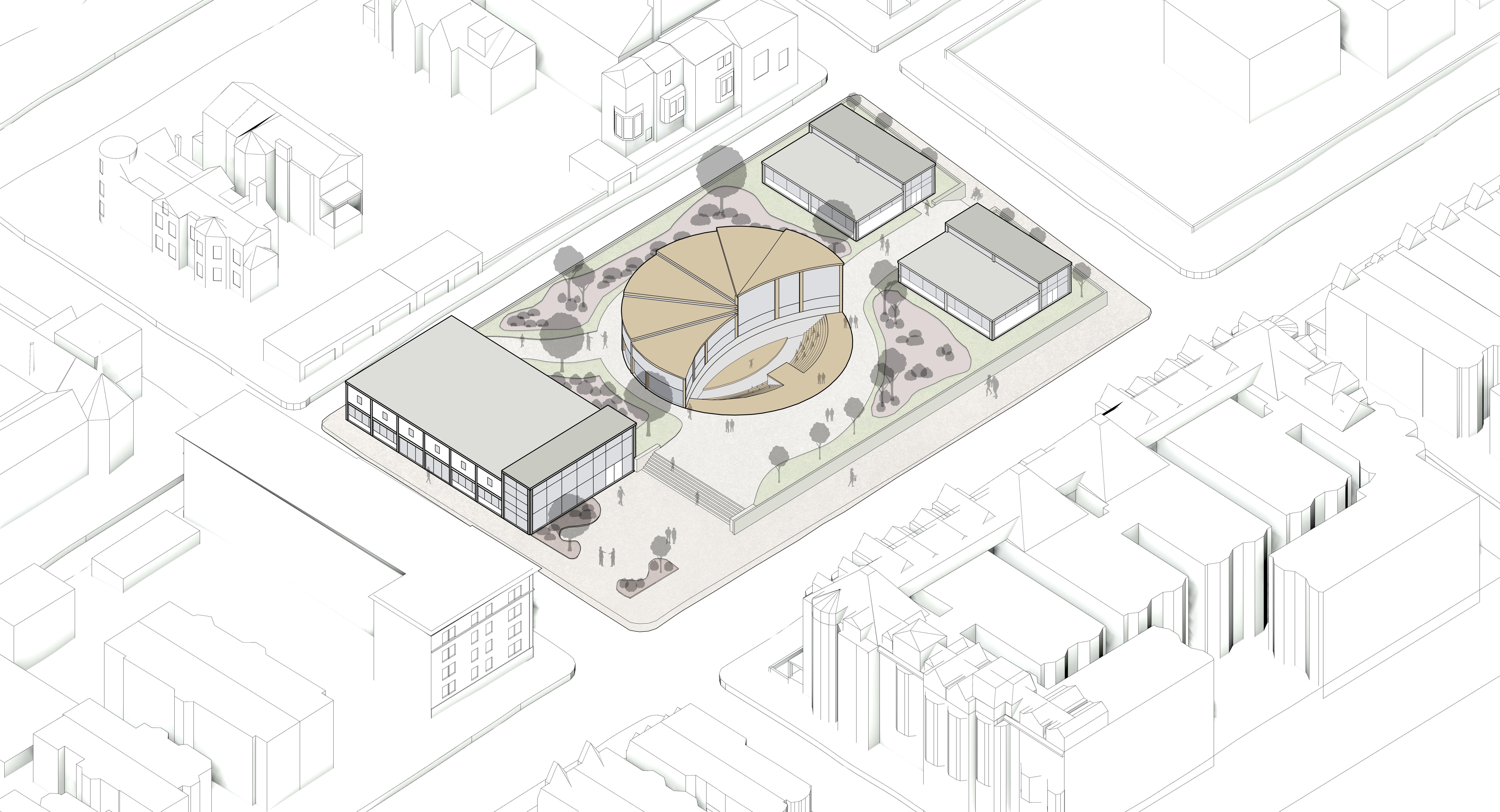










The center’s design and programming are focused on creating a space that fosters learning and growth. The space is designed to be inspiring and thought-provoking, with a range of amenities and resources that can help entrepreneurs learn and develop their skills.
Second Floor

Ground Floor
OFFICE SPACES
MEETING SPACES
CO-WORKING SPACES
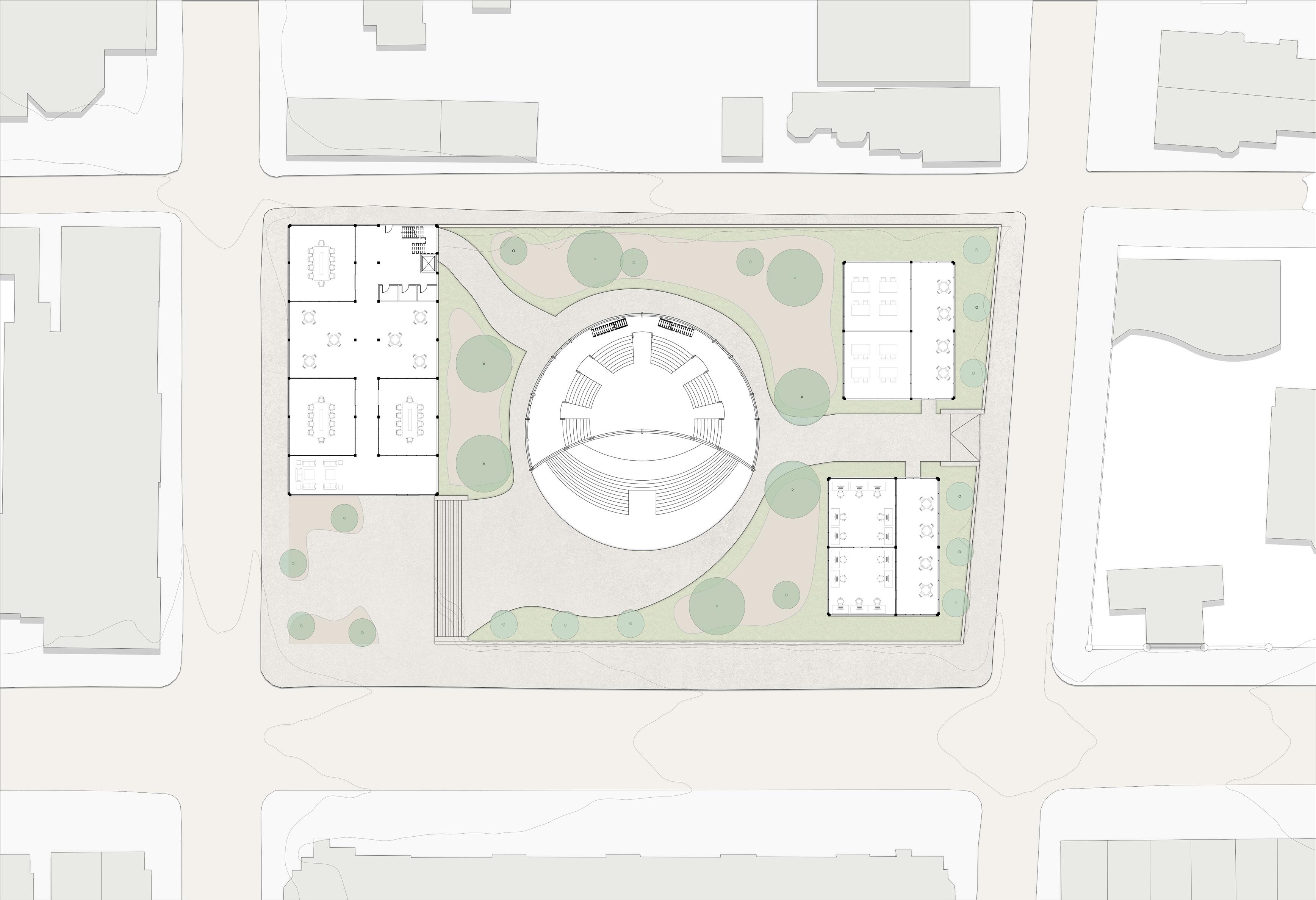
AMPHITHEATERS
RECEPTION




As entrepreneurs go about the center, they feel empowered and inspired, with a renewed sense of connection with the local community and businesses. The center's design and programming work together to create a space that promotes start-up growth, collaboration, and community engagement, a space that inspires entrepreneurs to develop their businesses & connect with the world around them.

02 - Engager
“Engager” is a community-driven design that thoughtfully integrates the characteristics of Francisville into its structure. The design process heavily relies on site observations, including noise levels and sun patterns, to create an open library that responds and interacts with its environment and neighbors with an apartment complex located above, providing housing for diverse populations. Through careful consideration of the surrounding context and community needs, “Engager” not only blends in with the surroundings but also enhances the community’s well-being.



A site analysis mapping of Francisville included a noise level assessment from all street directions while walking around the site providing insights and contextualizations about the environment’s relationship to the surrounding area.



Sun path study examines the potential impacts of sun exposure on the site which alters grounded and raised forms of the buildings.

Radial noise levels visualize how they touch and connect with the surrounding neighborhood including people and transit factors.

Site programming connects analysis of noise levels, sun exposure, and movement patterns, establishing hierarchy and shaping the overall form and function of the building.


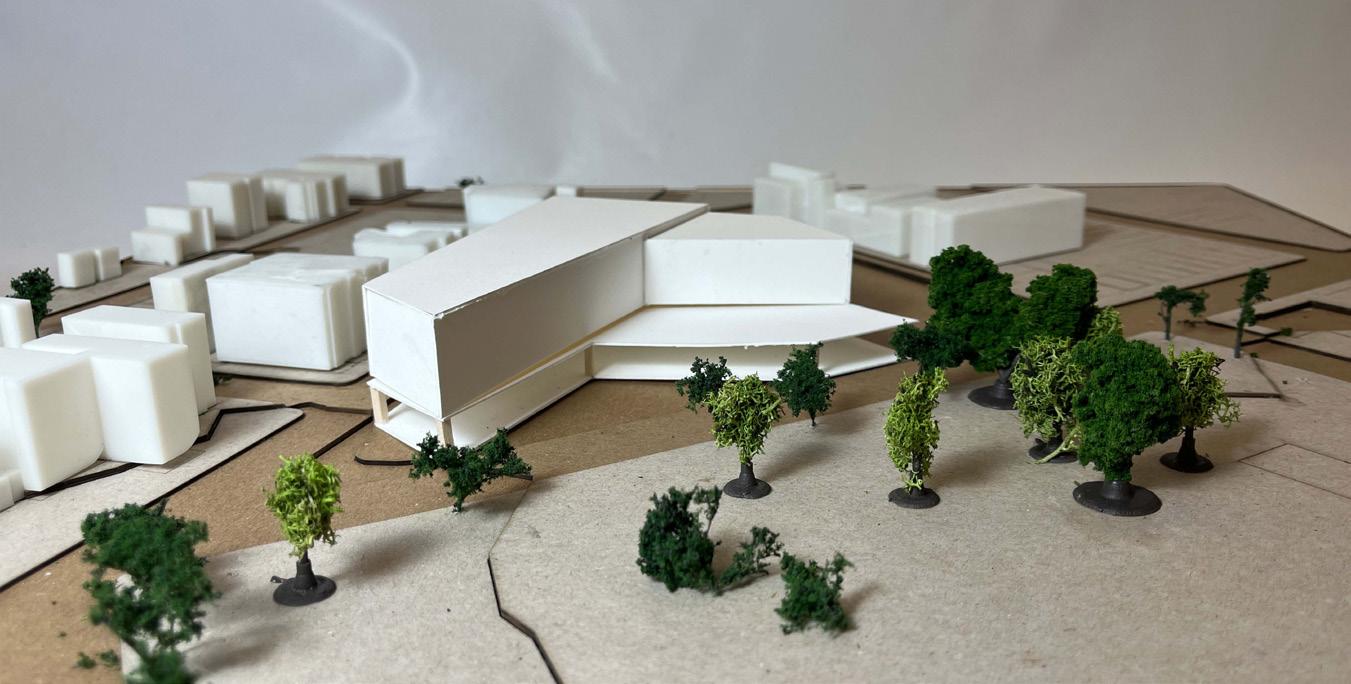



Massing and form study models of the building as it fits into the surrounding context. These creations explored the feasibilty of an visbile, ground floor library that is accesbile to the community while closing of the apartments to foster residential privacy.

Perspective illustrations show how the library is approached from the outside to the inside and the interior of apartments. Aids in the refinement of the design to ensure program hierarchy and continual reaction to the Francisville environment.


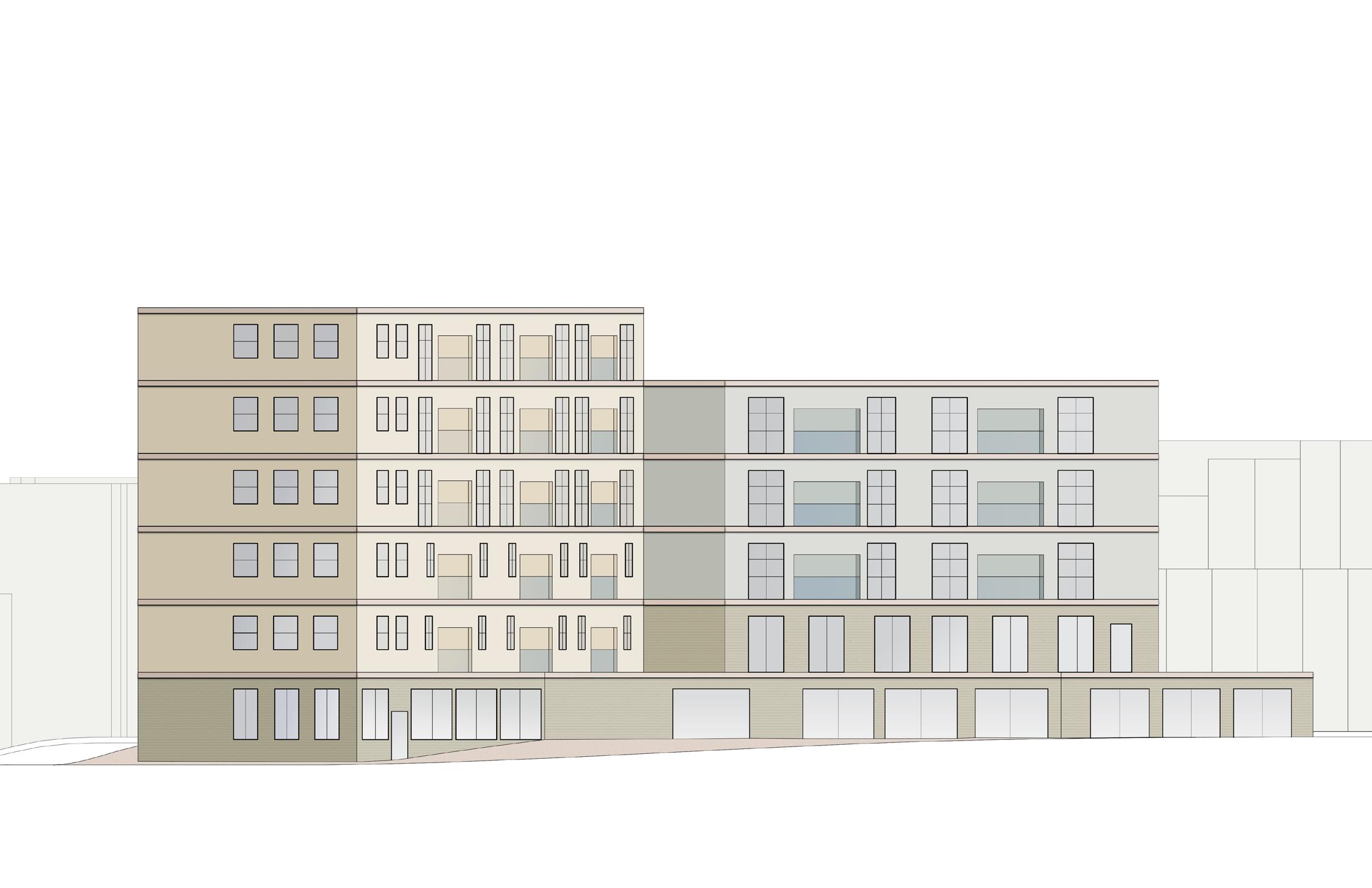

The Engager responds to key design drivers such as sun and noise patterns, as well as the surrounding context through the depiction of window sizes and orientation while its materiality blends in with the surrounding context by the use of earthy and neutral tones for the library and apartment exterior. The elevation render showcases the potential texture, color, and finish of these materials, such as brick, stone, or stucco.


Curated floor plans and corresponding sections further enhance the big idea of constantly reacting to the Francisville environment as the library is made to be a transparent, public area to those who can use its facilities while the apartment complex translates a separation from the urban bustle.


03 - Escalate
Escalate exemplifies creation of functional and visually appealing form that passage to potential shopping and viewing spaces. Attention to eyecatching details within its exterior and context with its site allowed this to become a landmark for locals and tourists alike.
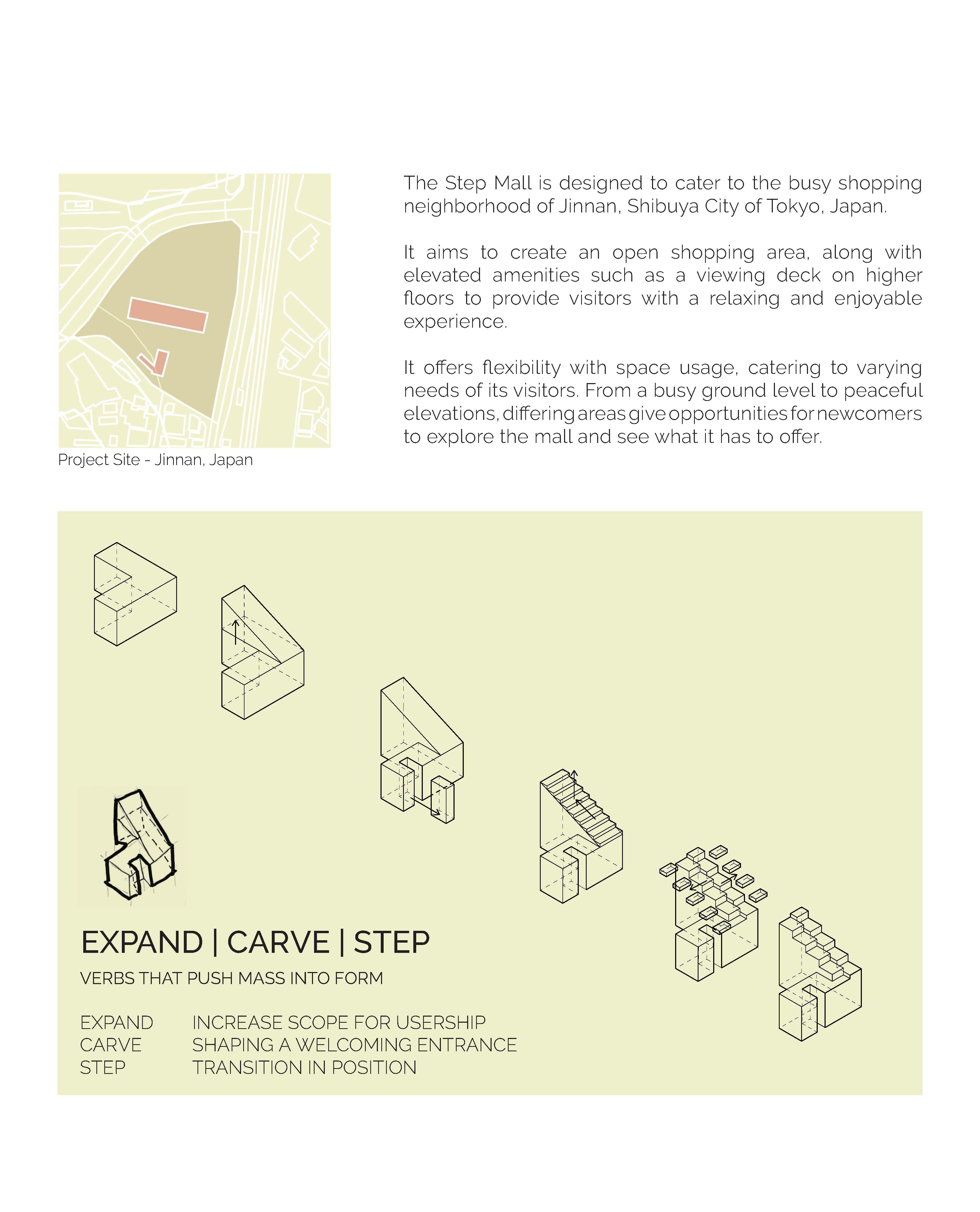
The Step Mall is designed to cater to the busy shopping neighborhood of Jinnan, Shibuya City of Tokyo, Japan.
It aims to create an open shopping area, along with elevated amenities such as a viewing deck on higher floors to provide visitors with a relaxing and enjoyable experience.
This mall offers flexibility with space usage, catering to varying needs of its visitors. From a busy ground level to peaceful elevations, differing areas give opportunities for newcomers to explore the mall and see what it has to offer.

