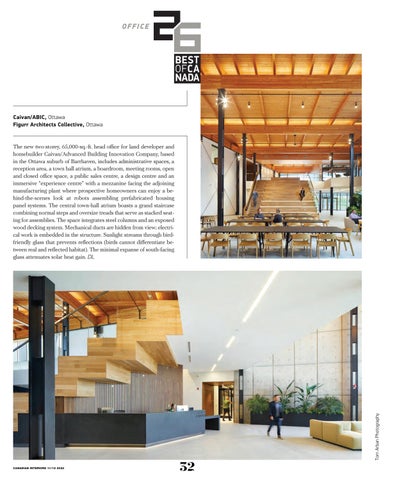OFFICE
Caivan/ABIC, Ottawa Figurr Architects Collective, Ottawa
CANADIAN INTERIORS 11/12 2023
CI N-D.indd 32
32
Tom Arban Photography
The new two-storey, 65,000-sq.-ft. head office for land developer and homebuilder Caivan/Advanced Building Innovation Company, based in the Ottawa suburb of Barrhaven, includes administrative spaces, a reception area, a town hall atrium, a boardroom, meeting rooms, open and closed office space, a public sales centre, a design centre and an immersive “experience centre” with a mezzanine facing the adjoining manufacturing plant where prospective homeowners can enjoy a behind-the-scenes look at robots assembling prefabricated housing panel systems. The central town-hall atrium boasts a grand staircase combining normal steps and oversize treads that serve as stacked seating for assemblies. The space integrates steel columns and an exposed wood decking system. Mechanical ducts are hidden from view; electrical work is embedded in the structure. Sunlight streams through birdfriendly glass that prevents reflections (birds cannot differentiate between real and reflected habitat). The minimal expanse of south-facing glass attenuates solar heat gain. DL
2023-11-08 3:09 PM
