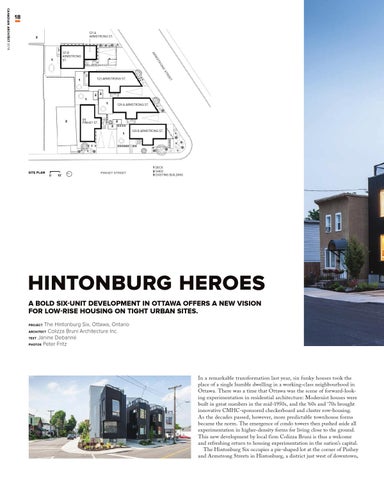canadian architect 01/14
18 121 A Armstrong st.
3
Ar
121 B Armstrong st.
ms tr
1
on g st re et
123 Armstrong st.
1
2 2 1 1
3
95 pinhey st.
129 A Armstrong st.
2 2 1
site PlAn
0
10΄
Pinhey street
129 B Armstrong st.
1 deck 2 shed 3 existing Building
hintonburg heroes A bold siX-unit develoPment in ottAwA offers A new vision for low-rise housing on tight urbAn sites. The Hintonburg Six, Ottawa, Ontario Colizza Bruni Architecture Inc. teXt Janine Debanné Photos Peter Fritz Project
Architect
In a remarkable transformation last year, six funky houses took the place of a single humble dwelling in a working-class neighbourhood in Ottawa. There was a time that Ottawa was the scene of forward-looking experimentation in residential architecture: Modernist houses were built in great numbers in the mid-1950s, and the ‘60s and ‘70s brought innovative CMHC-sponsored checkerboard and cluster row-housing. As the decades passed, however, more predictable townhouse forms became the norm. The emergence of condo towers then pushed aside all experimentation in higher-density forms for living close to the ground. This new development by local firm Colizza Bruni is thus a welcome and refreshing return to housing experimentation in the nation’s capital. The Hintonburg Six occupies a pie-shaped lot at the corner of Pinhey and Armstrong Streets in Hintonburg, a district just west of downtown,
