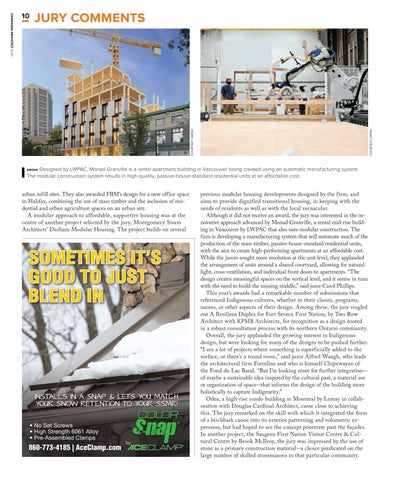COURTESY LWPAC
JURY COMMENTS
COURTESY LWPAC
CANADIAN ARCHITECT 12/21
10
ABOVE Designed by LWPAC, Monad Granville is a rental apartment building in Vancouver being created using an automatic manufacturing system. The modular construction system results in high-quality, passive-house-standard residential units at an affordable cost.
urban infill sites. They also awarded FBM’s design for a new office space in Halifax, combining the use of mass timber and the inclusion of residential and urban agriculture spaces on an urban site. A modular approach to affordable, supportive housing was at the centre of another project selected by the jury, Montgomery Sisam Architects’ Durham Modular Housing. The project builds on several
SOMETIMES IT’S GOOD TO JUST BLEND IN
INSTALLS IN A SNAP & LETS YOU MATCH YOUR SNOW RETENTION TO YOUR SSMR! • No Set Screws • High Strength 6061 Alloy • Pre-Assembled Clamps
860-773-4185 | AceClamp.com
CA Dec 21.indd 10
by
previous modular housing developments designed by the firm, and aims to provide dignified transitional housing, in keeping with the needs of residents as well as with the local vernacular. Although it did not receive an award, the jury was interested in the innovative approach advanced by Monad Granville, a rental mid-rise building in Vancouver by LWPAC that also uses modular construction. The firm is developing a manufacturing system that will automate much of the production of the mass timber, passive-house-standard residential units, with the aim to create high-performing apartments at an affordable cost. While the jurors sought more resolution at the unit level, they applauded the arrangement of units around a shared courtyard, allowing for natural light, cross-ventilation, and individual front doors to apartments. “The design creates meaningful spaces on the vertical level, and it seems in tune with the need to build the missing middle,” said juror Carol Phillips. This year’s awards had a remarkable number of submissions that referenced Indigenous cultures, whether in their clients, programs, names, or other aspects of their design. Among these, the jury singled out A Resilient Duplex for Fort Severn First Nation, by Two Row Architect with KPMB A rchitects, for recognition as a design rooted in a robust consultation process with its northern Ontario community. Overall, the jury applauded the growing interest in Indigenous design, but were looking for many of the designs to be pushed further. “I see a lot of projects where something is superficially added to the surface, or there’s a round room,” said juror Alfred Waugh, who leads the architectural firm Formline and who is himself Chipewayan of the Fond du Lac Band. “But I’m looking more for further integration— of maybe a sustainable idea inspired by the cultural past, a material use or organization of space—that informs the design of the building more holistically to capture Indigeneity.” Odea, a high-rise condo building in Montreal by Lemay in collaboration with Douglas Cardinal Architect, came close to achieving this. The jury remarked on the skill with which it integrated the form of a birchbark canoe into its exterior patterning and volumetric expression, but had hoped to see the concept penetrate past the façades. In another project, the Saugeen First Nation Visitor Centre & Cultural Centre by Brook McIlroy, the jury was impressed by the use of stone as a primary construction material—a choice predicated on the large number of skilled stonemasons in that particular community.
2021-11-17 12:42 PM
