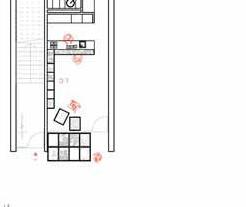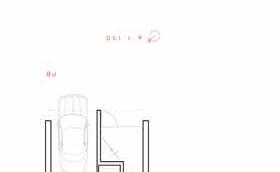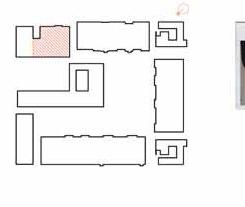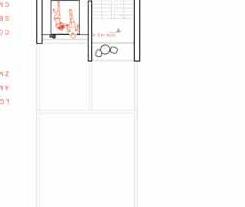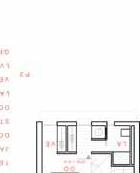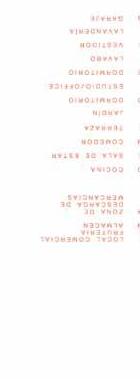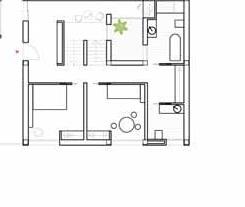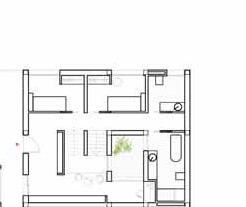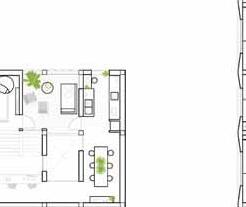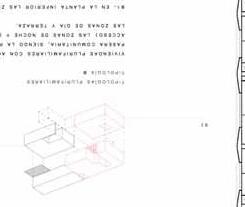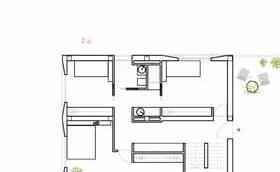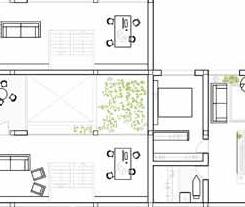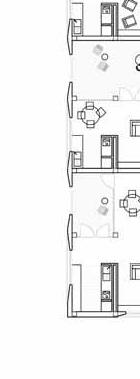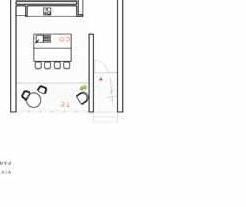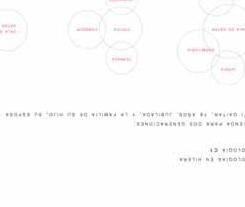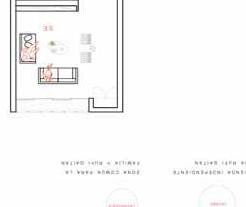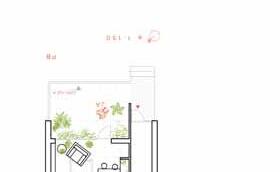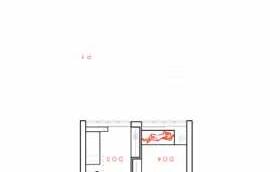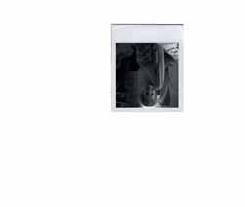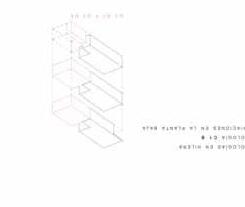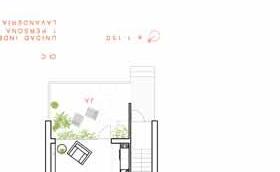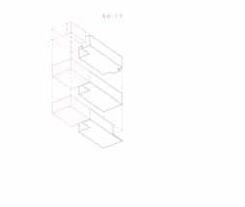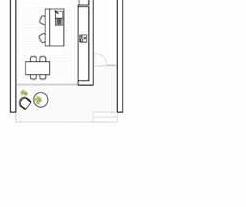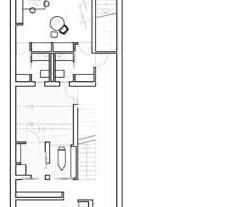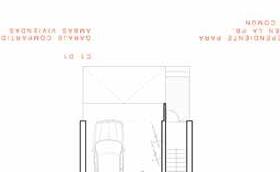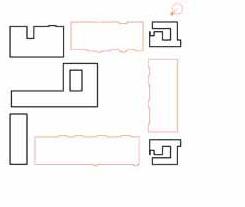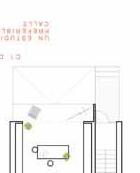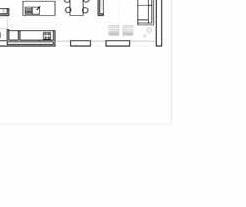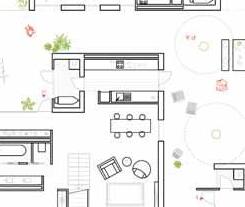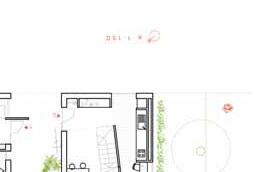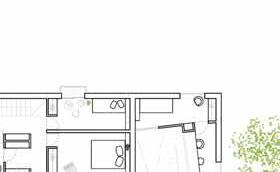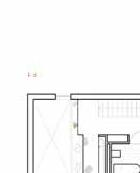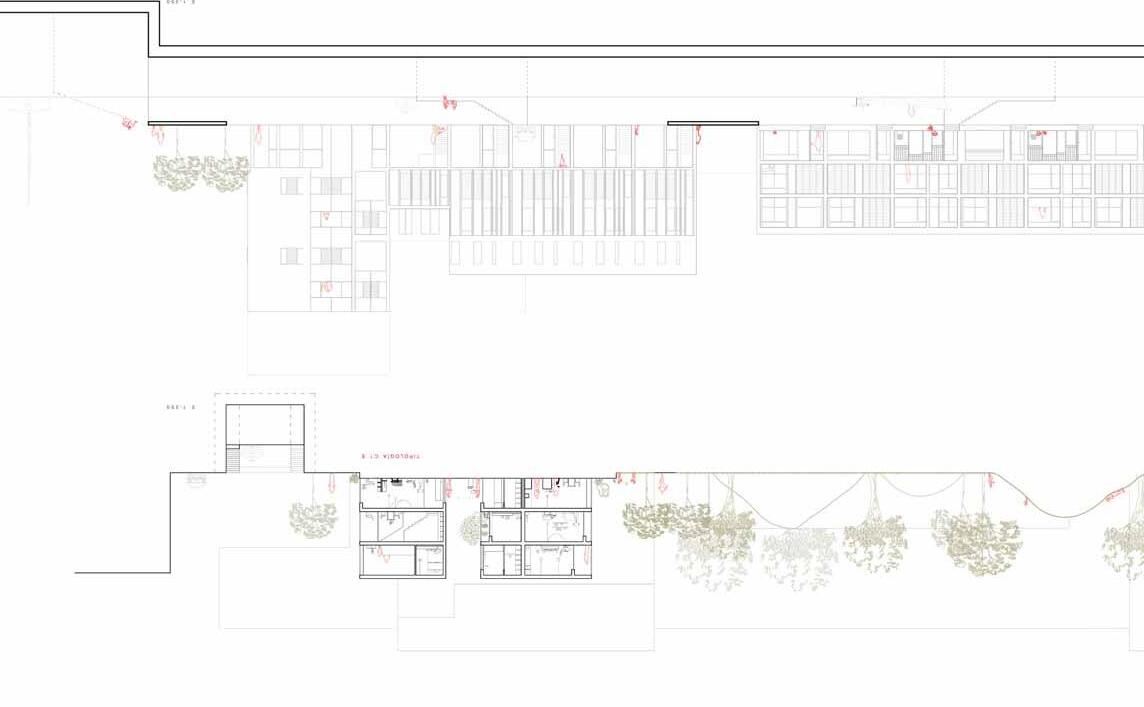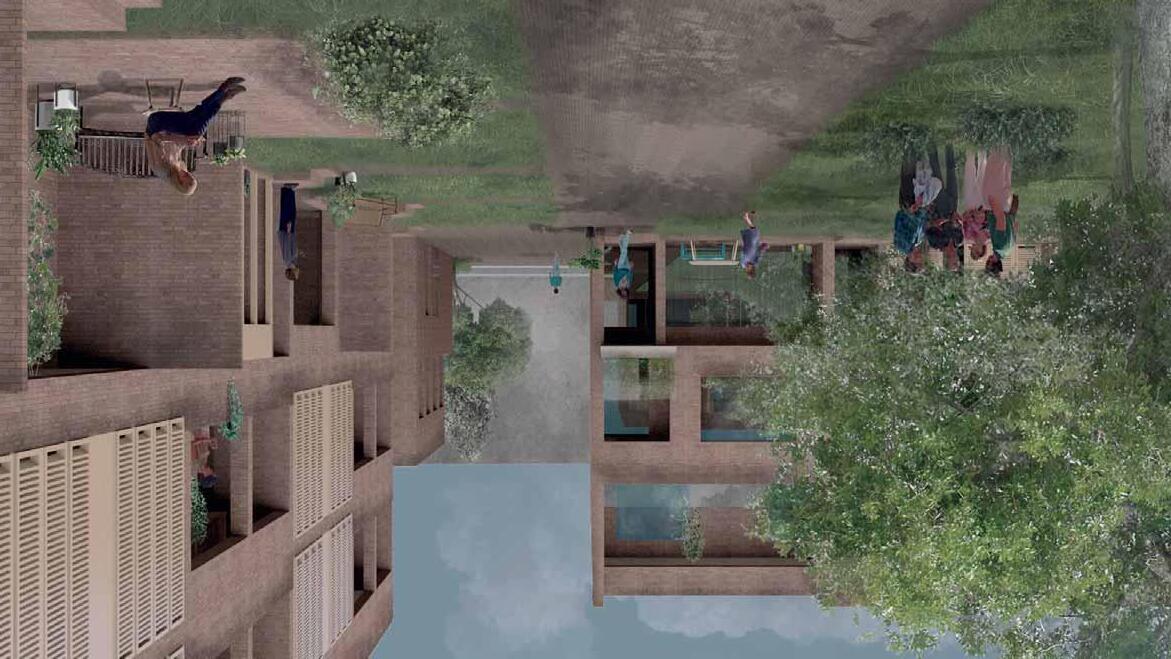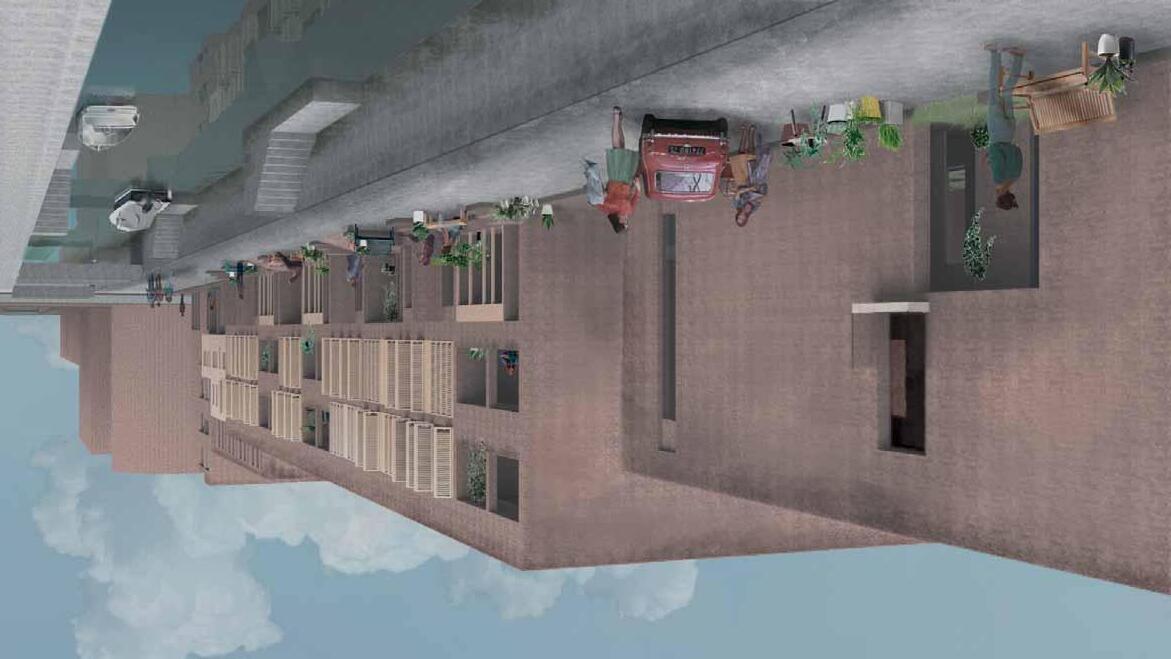PORTAFOLIS


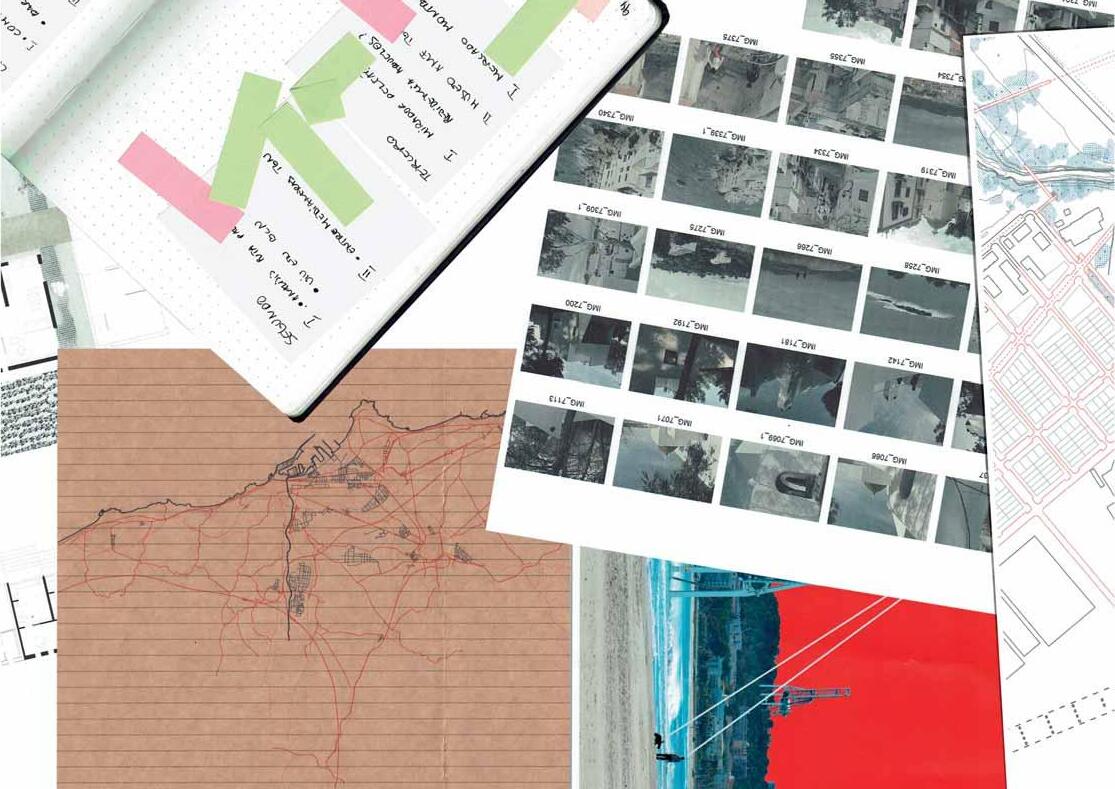
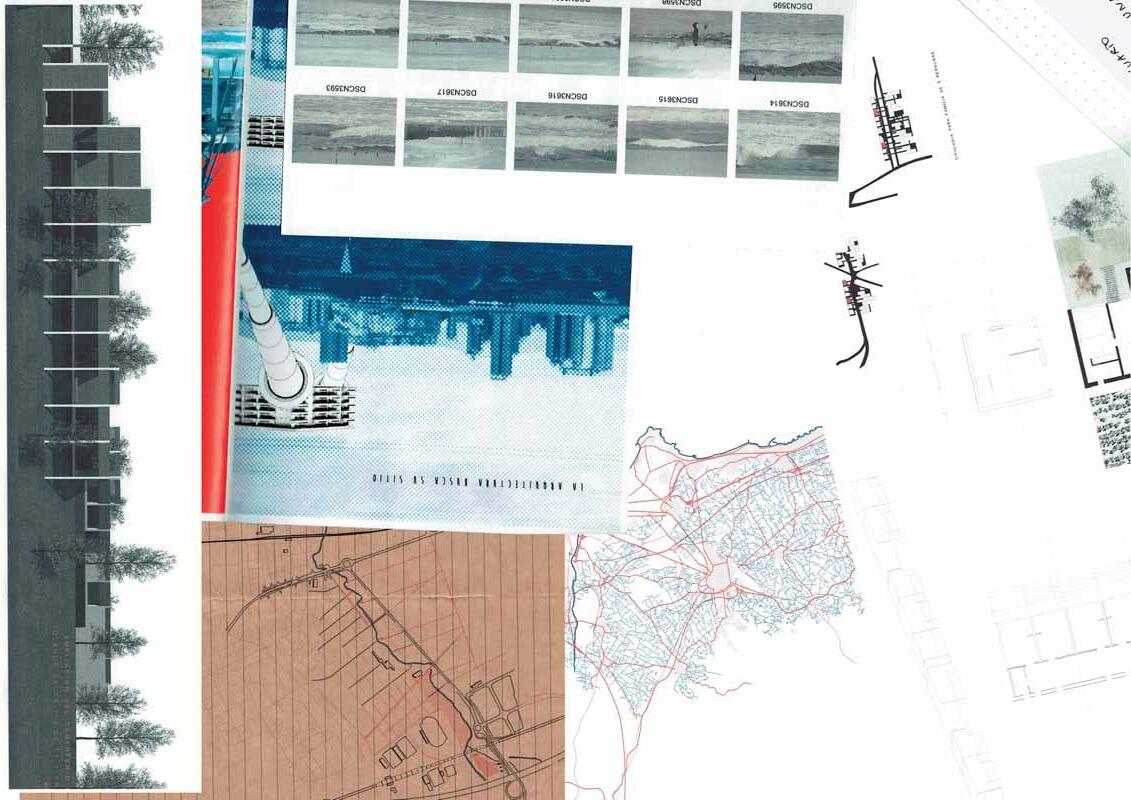
TRANSFORMACIÓ DE TEIXIT PORTUARI EN BARRI RESIDENCIAL
CURSO/ASIGNATURA: Urbanisme i Projectes VI TIPOLOGIA: INDIVIDUAL/GRUPAL

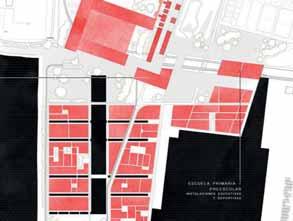

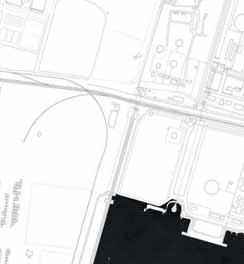

L’exercici va començar amb una anàlisi de la zona Vila-seca La Pineda, seguit de la implantació d’una línia de tramvia que havi a de connectar aquesta zona amb Tarragona. El següent pas va ser la creació d’un catàleg d’habitants (ficticis) i distribucions d’habitatges. L’exercici final suposava la creació d’un nou barri d’habitatges.
Sent un grup de 3, de les reflexions comunes, va sorgir la idea de crear un llibret de collages com a primera mirada al territori, el que ha suposat que ens acostéssim a la tasca a través del joc fent possible un resultat final mes ben utòpic
Bona part del curs es va centrar en desenvolupar la proposta grupal, i no es podria explicar el projecte individual sense expli car el context en el qual va sorgir. Sent un grup de 3, de les reflexions comunes, va sorgir la idea de crear un llibret de collage s com a primera mirada al territori, el que ha suposat que ens acostéssim a la tasca a través del joc fent possible un resultat final mes ben utòpic. Si el projecte en si no és precisament utòpic, la qual cosa si ho és és el seu emplaçament, en zona portuària, i la idea de crear un barri des de zero en un lloc poc habitable.
The first assignment was the study of the area composed of Vila-seca and La Pineda, followed by an analysis of how the introduction of a tram would affect its connection with Tarragona. Next step was designing a catalogue of residents and various housing layouts. The final assignment was designing a cluster of dwellings creating a new neighbourhood and the community spaces a project of that type entails.
We were a group of three, and from our joint analysis came the idea to make a book of collages as a starting point. This first step, of analysis through play, contributed to our sort of utopian final proposal.
A good portion of the semester was dedicated to develop the group proposal, and my own proposal couldn’t be explained without understanding first the circumstances in which it came to be. We were a group of three, and from our joint analysis came the idea to make a book of collages as a starting point. This first step, of analysis through play, contributed to our sort of utopian final proposal. Although the proposal itself was not out of this world, its location may be if we take into consideration the country in which the project took place, and also the idea to create a neighbourhood from scratch in a no man’s land could be considered not realistic.







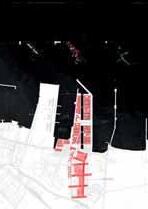













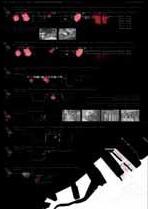

























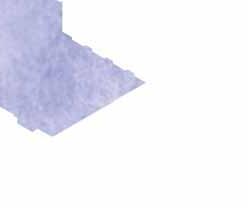



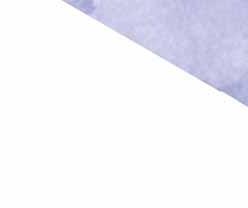
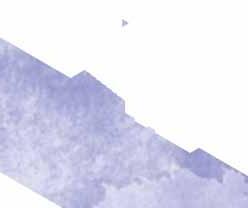




Així és com la proposta va cobrar la forma d’un barri nou situat en un dels molls del port, retrocedint l’espai ocupat pel port preteníem retornar-li a la Laboral la connexió directa amb el mar.
Quan l’exercici ens va demanar crear una nova línia de tramvia com a grup ens hem centrat més aviat en el pas del tramvia que no tant en el seu punt d’inici i destí. Va ser així com ens va acabar interessant l’emplaçament de l’escola Laboral tocant el port de Tarragona i la idea de tornar a acostar els barris del ponent cap a la mar. Així és com la proposta va cobrar la forma d’un barri nou situat en un dels molls del port, retrocedint l’espai ocupat pel port preteníem retornar-li a la Laboral la conn exió directa amb el mar.
Com a fase final del projecte els 3 membres del grup ens hem centrat en definir una àrea del moll que serviria de model per a la resta d’implantació. Els 3 projectes estaven estretament lligats treballant junts i en relació un amb l’altre, seguint bas es fixades prèviament en l’exercici grupal. Com a conjunt les nostres propostes estaven formades per un gran edifici plurifamiliar un museu de ciència i tecnologia, un conjunt d’habitatges socials i privats, un centre d’atenció primària i un conjunt d’habita tges organitzats al voltant d’una plaça principal.
It would end up taking the shape of a new residential neighbourhood inserted in what is now a dock of Tarragona’s harbour and next to Escuela Laboral. A new piece in this landscape that would articulate the existing residential neighbourhoods, the industrial fabric, the university and the sea.
When the task required us to place a tram line to connect the study area with Tarragona the area inbetween got our attention, rather than the starting and ending point of the route. It was then when the location and its surroundings of the Escuela Laboral interested us and in an effort to improve its conditions, but also to bring Tarragona’s neighbourhoods from the west closer to the sea, that we started thinking about our proposal. It would end up taking the shape of a new residential neighbourhood inserted in what is now a dock of Tarragona’s harbour and next to Escuela Laboral. A new piece in this landscape that would articulate the existing residential neighbourhoods, the industrial fabric, the university and the sea.
As the final group task we designed a part of the new neighbourhood that would be taking up harbour space and giving it to residential and other related uses. This intervention would occupy a whole dock of the harbour and would include not only residential use but also public spaces and facilities to bring life to the area. As it was quite an important size we decided to focus on an area of the dock as a model for how the rest of the design should be. So in this area that we did design with more details, each member of the group focused on defining his own project, while all three of them being connected and following guidelines previously established. My own project was the design of a large group of dwellings composed to form a big public square. My teammate’s projects included an apartment building, a science and technology museum, social housing and a small health centre.



El projecte individual tractava el conjunt d’habitatges organitzats al voltant d’una plaça principal, explorant l’evolució de p ropostes d’habitatges des d’una distribució inicial fins a les seves derivacions adaptades a diferents casos. Compost per dos blocs de cases plurifamiliars, habitatges unifamiliars en filera, i dues agrupacions de 4 habitatges unifamiliars al voltant d’un pati c omú.
Els habitatges es van situar seguint les tipologies de carrers acordats en el treball de grup: un carrer comercial paral·lel al canal principal, carrers amb canals secundaris que desemboquen en el principal, i un carrer perimetral d’accés al tramvia. Per tant la proposta pretenia fer una transició des d’una mena d’habitatge generat per una mena de carrer més transitat, tant per vianants com per vehicles, a una mena d’habitatges generats per una mena de carrer menys transitat i amb contacte més directe entre els habitants.
Si al principi es buscava una agrupació d’habitatges al voltant d’una plaça principal en la versió final s’ha alliberat més espai de dins de l’illa i el conjunt ha agafat més aviat la forma d’uns habitatges delimitant els carrers amb un centre d’atenció primària dividint l’espai central entre una zona verda àmplia i una plaça en contacte amb el canal principal i la zona més comercial.
Pel que fa a la volumetria la proposta guanya altura en els habitatges plurifamiliars del carrer principal, també com a respost a a la proposta del company que se situa a l’altre costat del canal principal, i perd altura en acostar-se al perímetre del moll. Si al principi es buscava una agrupació d’habitatges al voltant d’una plaça principal en la versió final s’ha alliberat més espai de dins de l’illa i el conjunt ha agafat més aviat la forma d’uns habitatges delimitant els carrers amb un centre d’atenció primàr ia dividint l’espai central entre una zona verda àmplia i una plaça en contacte amb el canal principal i la zona més comercial.
Within my own project of the dwellings I intended to explore how much and initial layout can evolve to adapt to different scenarios. I ended up designing two apartment buildings, single and up to three family dwellings, and two groups of four single family homes organized around a courtyard. The type of dwelling was decided by the street on which it would be located. The types of streets were chosen in the group proposal and they varied from a more public type of street, along the grand canal, to more neighbourhood friendly type of streets, along the secondary canals.
The final proposal took the shape of rows of dwellings defining the streets and in the middle a small health centre building separating a large green space, more private and for the community, and a large square associated to the more public and commercial side of the neighbourhood.
As for the scale of the proposal, the height of the dwellings increases when it takes the form of the apartment buildings, not only due to the street type but also as a response to my teammate’s proposal on the other side of the canal. When the proposal takes the shape of the single family town houses it decreases its height, until reaching its lowest point at the end of the secondary street. As a starting point the proposal was established as a group of dwellings forming a large square, but in the end more space was cleared and the final proposal took the shape of rows of dwellings defining the streets and in the middle a small health centre building separating a large green space, more private and for the community, and a large square associated to the more public and commercial side of the neighbourhood.

