The city as a mega-building

Peter Trummer
Design Research Project @ SCI-Arc/2018
CREDITS:
Peter Trummer with Sven Winkler AND Jared Baker
Yaqiu Dong
Toros Malyan
Long Pan
Talbot Schmidt
Yuan Wang
Qin Xiong
Yawei Zhang





































Washington Library, Thomas H. Beeby
It is in the form of a cross, thus doing away with an internal court and giving a maximum stability. The facades are deeply serrated and form veritable traps for light.
Source: Le Corbusier, The City Of Tomorrow

Stockholm Public Library, Gunnar Asplund
As a proposal for the city center of Paris the plan calls for 18 cruciform glass towers, placed on a rectangular grid in an enormous park-like green space, with triple-tiered pedestrian malls with stepped terraces placed intermittently between them. Extending perpendicularly to the west, there would be an adjacent rectangle of low-rise residential, governmental, and cultural buildings amid more green space.
Source: Le Corbusier, The City Of Tomorrow

Palais de Justice de-Aix-en-Provence, Claude
backs towards the street and open on the other side to a park of 300x120 meters. having its garden of approval to any height.
Source: Le Corbusier, The City Of Tomorrow

River CIty II, Bertrand Goldberg
The centerpiece of the plan is a transportation hub which houses depots for buses and trains as well as highway intersections and at the top, an airport. It is surrounded by six cruciform skyscrapers. Outside the center smaller multi-story zigzag blocks set in green space and set far back from the street house the proletarian workers.
Source: Le Corbusier, The City Of Tomorrow
Plan Diagrams Plan transformation study from Le
transformation study
Diagrams
Geometrical studies based on the section- and plan transformations of selected Le Corbusier precedents.

Plan
Geometrical studies based on the section- and plan transformations of selected Le Corbusier precedents.
Program
Geometrical studies based on the section- and plan transformations of selected Le Corbusier precedents.






Void study models Plan
study







It is in the form of a cross, thus doing away with an internal court and giving a maximum stability. The facades are deeply serrated and form veritable traps for light.
Source: Le Corbusier, The City Of Tomorrow
James R. Thompson Center, Helmut Jahn
As a proposal for the city center of Paris the plan calls for 18 cruciform glass towers, placed on a rectangular grid in an enormous park-like green space, with triple-tiered pedestrian malls with stepped terraces placed intermittently between them. Extending perpendicularly to the west, there would be an adjacent rectangle of low-rise residential, governmental, and cultural buildings amid more green space.
Source: Le Corbusier, The City Of Tomorrow
North Mondanock Building, Burnham and Root
It is in the form of a cross, thus doing away with an internal court and giving a maximum stability. The facades are deeply serrated and form veritable traps for light.
Source: Le Corbusier, The City Of Tomorrow
As a proposal for the city center of Paris the plan calls for 18 cruciform glass towers, placed on a rectangular grid in an enormous park-like green space, with triple-tiered pedestrian malls with stepped terraces placed intermittently between them. Extending perpendicularly to the west, there would be an adjacent rectangle of low-rise residential, governmental, and cultural buildings amid more green space.
Source: Le Corbusier, The City Of Tomorrow
Plan Diagrams Plan transformation study from Le
transformation study
Geometrical studies based on the section- and plan transformations of selected Le Corbusier precedents.

Plan
Geometrical studies based on the section- and plan transformations of selected Le Corbusier precedents.
Program
Geometrical studies based on the section- and plan transformations of selected Le Corbusier precedents.







It is in the form of a cross, thus doing away with an internal court and giving a maximum stability. The facades are deeply serrated and form veritable traps for light.
Source: Le Corbusier, The City Of Tomorrow

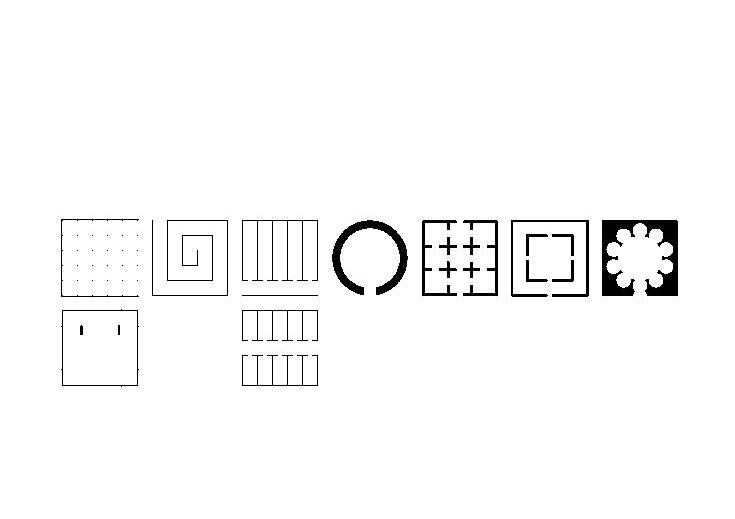
James R. Thompson Center, Helmut Jahn
As a proposal for the city center of Paris the plan calls for 18 cruciform glass towers, placed on a rectangular grid in an enormous park-like green space, with triple-tiered pedestrian malls with stepped terraces placed intermittently between them. Extending perpendicularly to the west, there would be an adjacent rectangle of low-rise residential, governmental, and cultural buildings amid more green space.
Source: Le Corbusier, The City Of Tomorrow
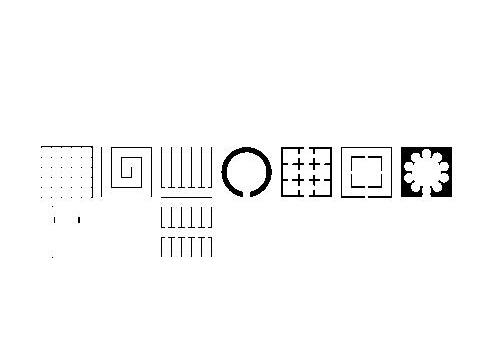
It is in the form of a cross, thus doing away with an internal court and giving a maximum stability. The facades are deeply serrated and form veritable traps for light.
Source: Le Corbusier, The City Of Tomorrow

James R. Thompson Center, Helmut Jahn
As a proposal for the city center of Paris the plan calls for 18 cruciform glass towers, placed on a rectangular grid in an enormous park-like green space, with triple-tiered pedestrian malls with stepped terraces placed intermittently between them. Extending perpendicularly to the west, there would be an adjacent rectangle of low-rise residential, governmental, and cultural buildings amid more green space.
Source: Le Corbusier, The City Of Tomorrow
Plan Diagrams Plan transformation study from Le Corbusiers Sky-Scraper into Urban Villas.
Plan transformation study from Le Corbusiers Ville
Diagrams
Geometrical studies based on the section- and plan transformations of selected Le Corbusier precedents.
Plan
Geometrical studies based on the section- and plan transformations of selected Le Corbusier precedents.
Program
Geometrical studies based on the section- and plan transformations of selected Le Corbusier precedents.
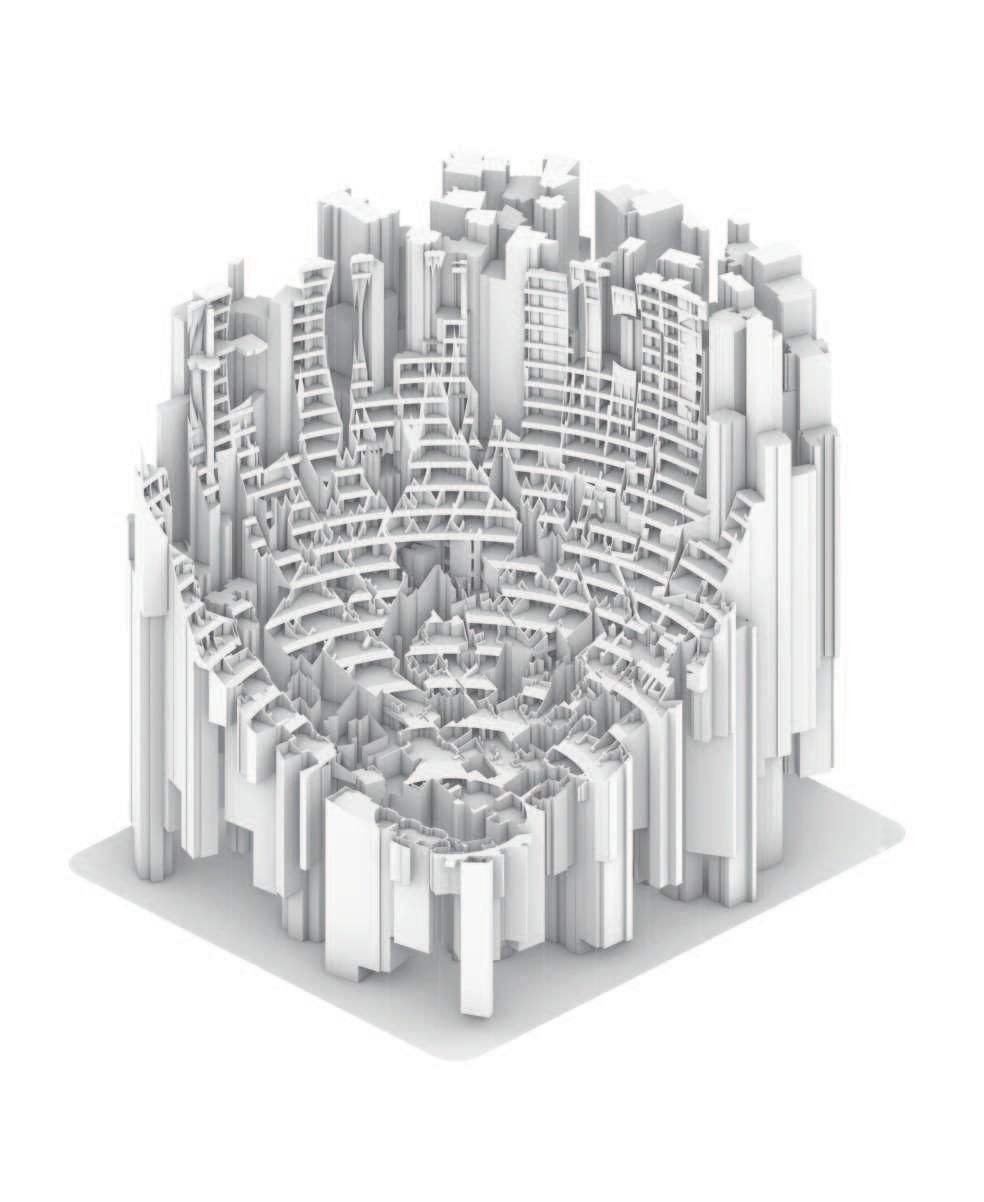






The Forum, Herzog & De Meuron
It is in the form of a cross, thus doing away with an internal court and giving a maximum stability. The facades are deeply serrated and form veritable traps for light.
Source: Le Corbusier, The City Of Tomorrow

As a proposal for the city center of Paris the plan calls for 18 cruciform glass towers, placed on a rectangular grid in an enormous park-like green space, with triple-tiered pedestrian malls with stepped terraces placed intermittently between them. Extending perpendicularly to the west, there would be an adjacent rectangle of low-rise residential, governmental, and cultural buildings amid more green space.
Source: Le Corbusier, The City Of Tomorrow
It is in the form of a cross, thus doing away with an internal court and giving a maximum stability. The facades are deeply serrated and form veritable traps for light.
Source: Le Corbusier, The City Of Tomorrow
Unity Temple and Parish Home, Frank Lloyd Wright
As a proposal for the city center of Paris the plan calls for 18 cruciform glass towers, placed on a rectangular grid in an enormous park-like green space, with triple-tiered pedestrian malls with stepped terraces placed intermittently between them. Extending perpendicularly to the west, there would be an adjacent rectangle of low-rise residential, governmental, and cultural buildings amid more green space.
Source: Le Corbusier, The City Of Tomorrow
Plan Diagrams
Plan transformation study from Le Corbusiers Sky-Scraper into Urban Villas.
transformation study
Diagrams
Geometrical studies based on the section- and plan transformations of selected Le Corbusier precedents.











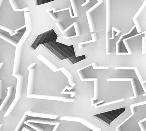

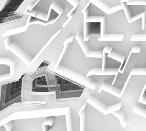



















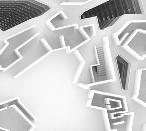




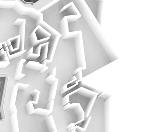
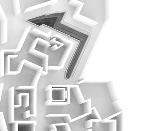






Plan
Geometrical studies based on the section- and plan transformations of selected Le Corbusier precedents.
Program
Geometrical studies based on the section- and plan transformations of selected Le Corbusier precedents.




















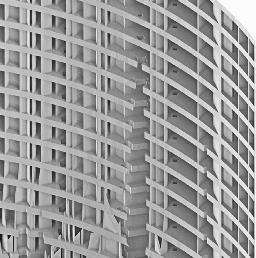











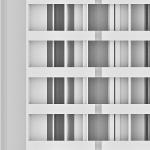











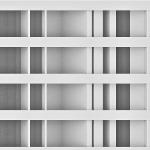










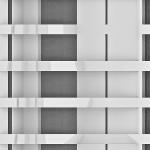


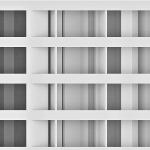

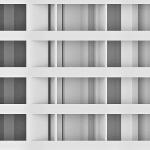






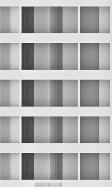







Behavioral Science Building, SOM
It is in the form of a cross, thus doing away with an internal court and giving a maximum stability. The facades are deeply serrated and form veritable traps for light.
Source: Le Corbusier, The City Of Tomorrow
Lever House, SOM
As a proposal for the city center of Paris the plan calls for 18 cruciform glass towers, placed on a rectangular grid in an enormous park-like green space, with triple-tiered pedestrian malls with stepped terraces placed intermittently between them. Extending perpendicularly to the west, there would be an adjacent rectangle of low-rise residential, governmental, and cultural buildings amid more green space.
Source: Le Corbusier, The City Of Tomorrow
Stranded Sears Tower, Greg Lynn
It is in the form of a cross, thus doing away with an internal court and giving a maximum stability. The facades are deeply serrated and form veritable traps for light.
Source: Le Corbusier, The City Of Tomorrow
Bank of England, John Soane
As a proposal for the city center of Paris the plan calls for 18 cruciform glass towers, placed on a rectangular grid in an enormous park-like green space, with triple-tiered pedestrian malls with stepped terraces placed intermittently between them. Extending perpendicularly to the west, there would be an adjacent rectangle of low-rise residential, governmental, and cultural buildings amid more green space.
Source: Le Corbusier, The City Of Tomorrow




















Plan Diagrams
Plan transformation study from Le Corbusiers Sky-Scraper into Urban Villas.





































transformation study























Diagrams
Geometrical studies based on the section- and plan transformations of selected Le Corbusier precedents.

Plan
Geometrical studies based on the section- and plan transformations of selected Le Corbusier precedents.
Program
Geometrical studies based on the section- and plan transformations of selected Le Corbusier precedents.







College Headquarters, Kevin Roche & John DInkeloo
It is in the form of a cross, thus doing away with an internal court and giving a maximum stability. The facades are deeply serrated and form veritable traps for light.
Source: Le Corbusier, The City Of Tomorrow
Woodland Chapel, Gunnar Asplund
As a proposal for the city center of Paris the plan calls for 18 cruciform glass towers, placed on a rectangular grid in an enormous park-like green space, with triple-tiered pedestrian malls with stepped terraces placed intermittently between them. Extending perpendicularly to the west, there would be an adjacent rectangle of low-rise residential, governmental, and cultural buildings amid more green space.
Source: Le Corbusier, The City Of Tomorrow
It is in the form of a cross, thus doing away with an internal court and giving a maximum stability. The facades are deeply serrated and form veritable traps for light.
Source: Le Corbusier, The City Of Tomorrow
590 Madison Avenue, Edward Larabee Barnes
As a proposal for the city center of Paris the plan calls for 18 cruciform glass towers, placed on a rectangular grid in an enormous park-like green space, with triple-tiered pedestrian malls with stepped terraces placed intermittently between them. Extending perpendicularly to the west, there would be an adjacent rectangle of low-rise residential, governmental, and cultural buildings amid more green space.
Source: Le Corbusier, The City Of Tomorrow
Plan Diagrams
Plan transformation study from Le Corbusiers Sky-Scraper into Urban Villas.
transformation study
Diagrams
Geometrical studies based on the section- and plan transformations of selected Le Corbusier precedents.

Plan
Geometrical studies based on the section- and plan transformations of selected Le Corbusier precedents.
Program
Geometrical studies based on the section- and plan transformations of selected Le Corbusier precedents.
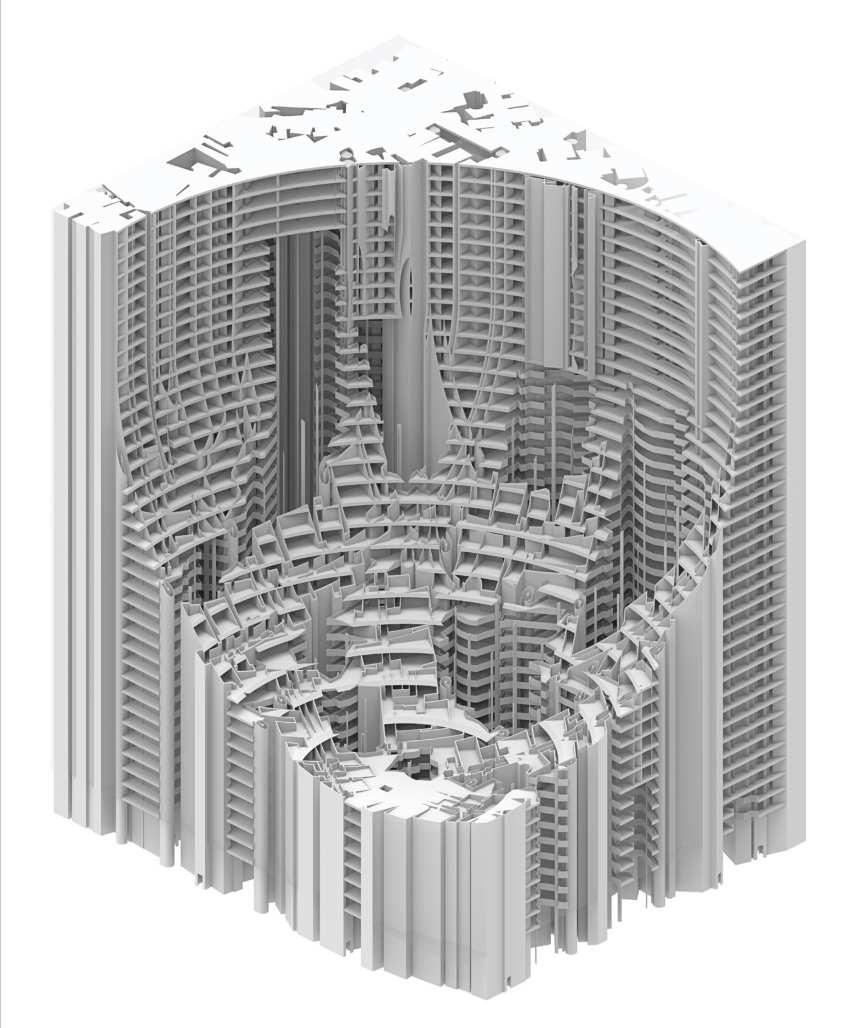




It is in the form of a cross, thus doing away with an internal court and giving a maximum stability. The facades are deeply serrated and form veritable traps for light.
Source: Le Corbusier, The City Of Tomorrow
Stockholm Library, Gunnar Asplund
As a proposal for the city center of Paris the plan calls for 18 cruciform glass towers, placed on a rectangular grid in an enormous park-like green space, with triple-tiered pedestrian malls with stepped terraces placed intermittently between them. Extending perpendicularly to the west, there would be an adjacent rectangle of low-rise residential, governmental, and cultural buildings amid more green space.
Source: Le Corbusier, The City Of Tomorrow
It is in the form of a cross, thus doing away with an internal court and giving a maximum stability. The facades are deeply serrated and form veritable traps for light.
Source: Le Corbusier, The City Of Tomorrow
Farnsworth House, Mies Ludwig van der Rohe
As a proposal for the city center of Paris the plan calls for 18 cruciform glass towers, placed on a rectangular grid in an enormous park-like green space, with triple-tiered pedestrian malls with stepped terraces placed intermittently between them. Extending perpendicularly to the west, there would be an adjacent rectangle of low-rise residential, governmental, and cultural buildings amid more green space.
Source: Le Corbusier, The City Of Tomorrow
Plan Diagrams Plan transformation study from Le
transformation study
Geometrical studies based on the section- and plan transformations of selected Le Corbusier precedents.














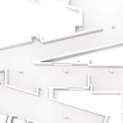




























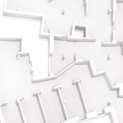



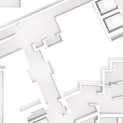



Geometrical studies based on the section- and plan transformations of selected Le Corbusier precedents.





























Program
Geometrical studies based on the section- and plan transformations of selected Le Corbusier precedents.




Bank of England, John Soane
It is in the form of a cross, thus doing away with an internal court and giving a maximum stability. The facades are deeply serrated and form veritable traps for light.
Source: Le Corbusier, The City Of Tomorrow
Stockholm Library, Gunnar Asplund
As a proposal for the city center of Paris the plan calls for 18 cruciform glass towers, placed on a rectangular grid in an enormous park-like green space, with triple-tiered pedestrian malls with stepped terraces placed intermittently between them. Extending perpendicularly to the west, there would be an adjacent rectangle of low-rise residential, governmental, and cultural buildings amid more green space.
Source: Le Corbusier, The City Of Tomorrow
Carson
It is in the form of a cross, thus doing away with an internal court and giving a maximum stability. The facades are deeply serrated and form veritable traps for light.
Source: Le Corbusier, The City Of Tomorrow
MArina City, Bertrand Goldberg
As a proposal for the city center of Paris the plan calls for 18 cruciform glass towers, placed on a rectangular grid in an enormous park-like green space, with triple-tiered pedestrian malls with stepped terraces placed intermittently between them. Extending perpendicularly to the west, there would be an adjacent rectangle of low-rise residential, governmental, and cultural buildings amid more green space.
Source: Le Corbusier, The City Of Tomorrow
Plan Diagrams Plan transformation study from Le
transformation study
Diagrams
Geometrical studies based on the section- and plan transformations of selected Le Corbusier precedents.
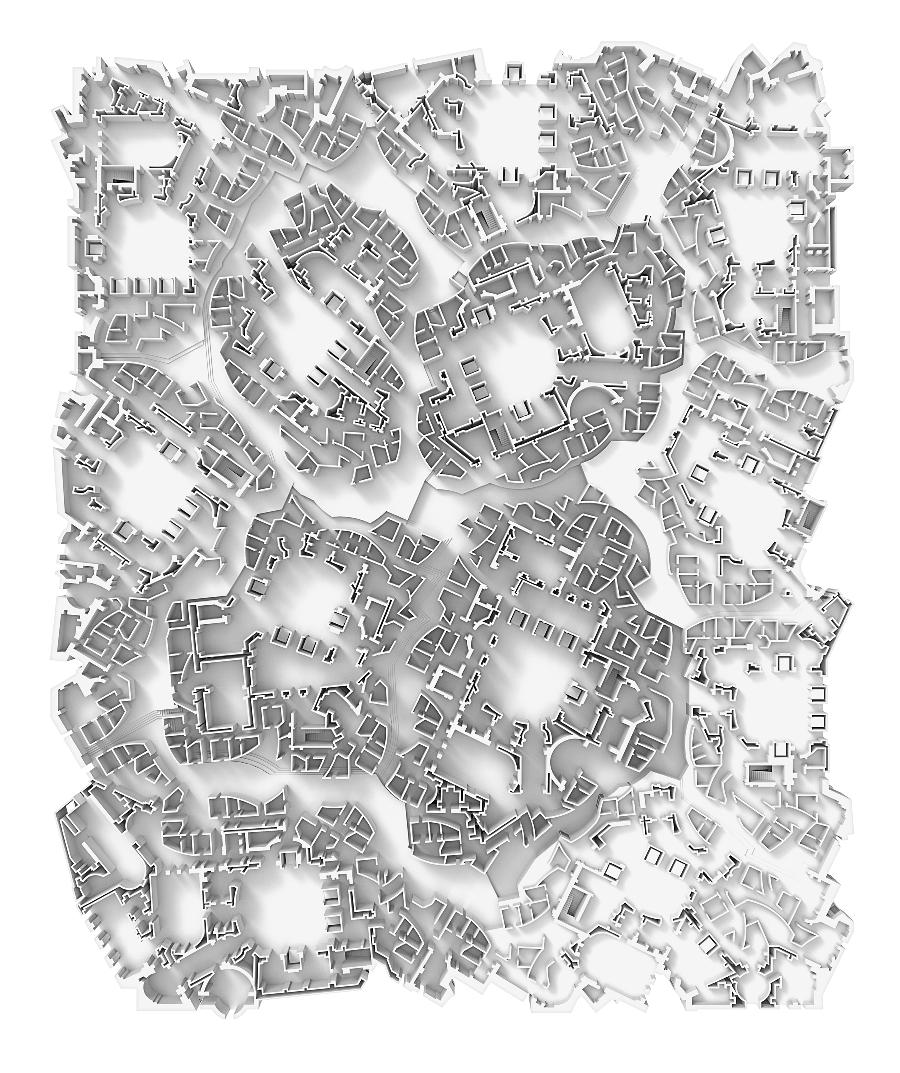
Plan
Geometrical studies based on the section- and plan transformations of selected Le Corbusier precedents.
Program
Geometrical studies based on the section- and plan transformations of selected Le Corbusier precedents.



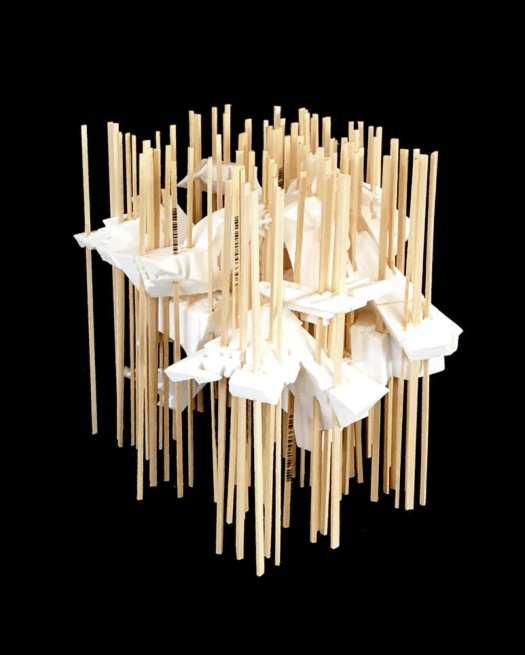
Peter Trummer is University Professor at the University of Innsbruck and holds the Chair of the Institute of Urban Design 3 ioud.
Innsbruck.
All content was produced by the EDGE <Design of Cities= program at the Southern Californian Institute of Architecture - SCI-Arc, for a design research project directed by Peter Trummer and assisted by Sven Winkler in 2017.
Participants: Zhifei Chen, Dila Erten, Lamice Halabi, ChihYi Kuo, David Lee, Pariya Mohammaditabar, Ivan Orquera, Noel Ortega , Ji Qi, Song Qiu, Sarasvati Segura, Jakob Sieder-Semlitsch, Dongwoo Suk, Yifan Zhang
Editor: Peter Trummer
Production: Peter Trummer, Sven Winkler
Layout: Peter Trummer, Sven Winkler, Sophie C. Krause
IMPRESSUM
IOUD
Institute of Urban Design / Universtität Innsbruck
Univ.-Prof. Peter Trummer
Technikerstraße 21c 6020 Innsbruck AUSTRIA




