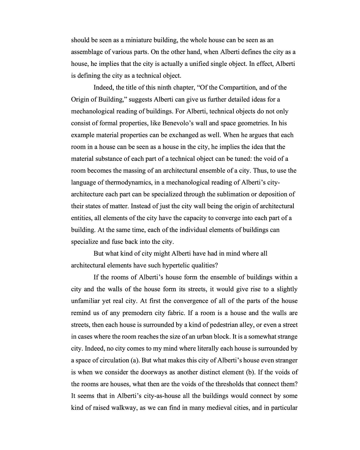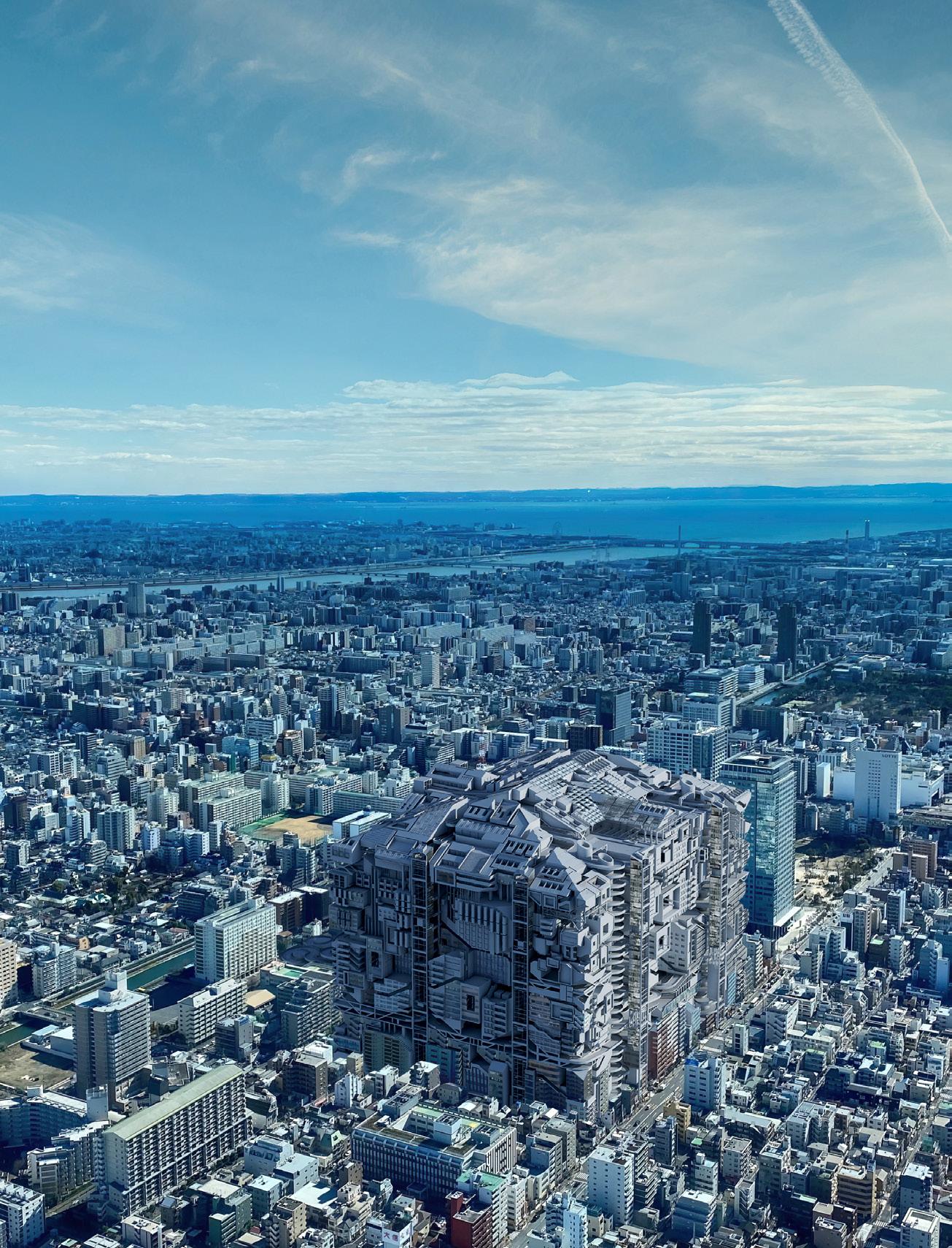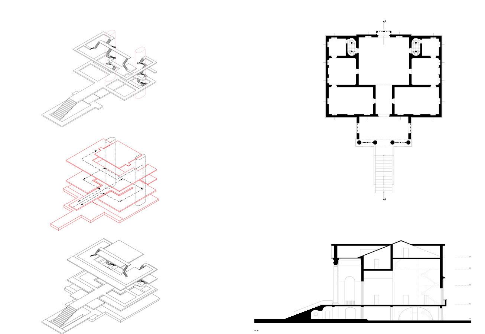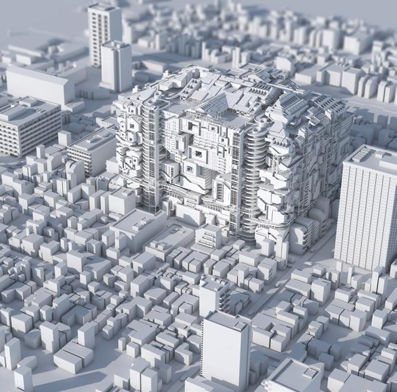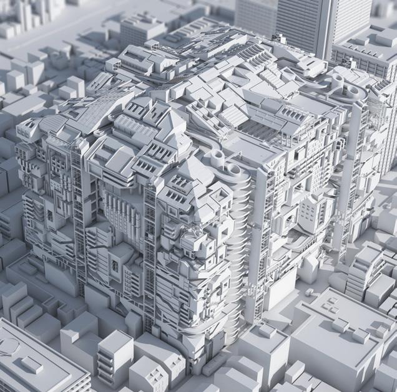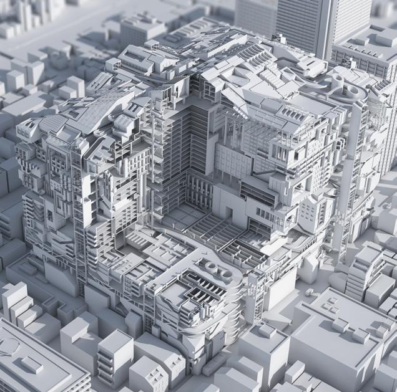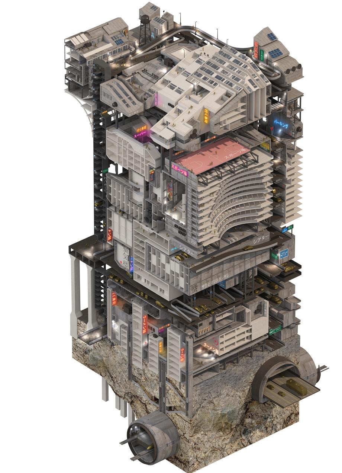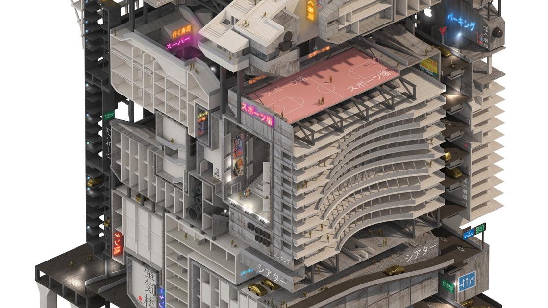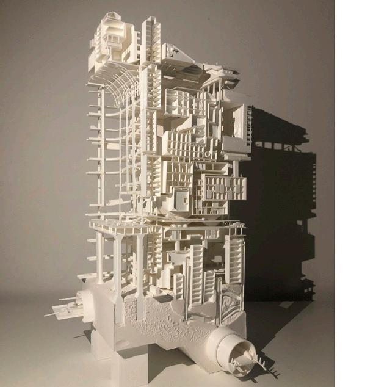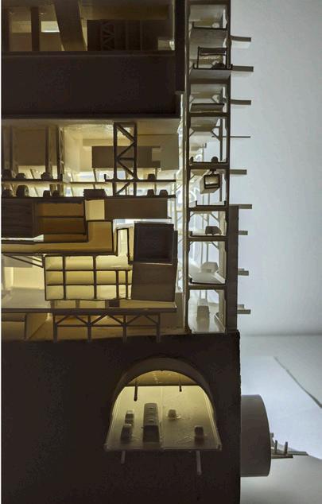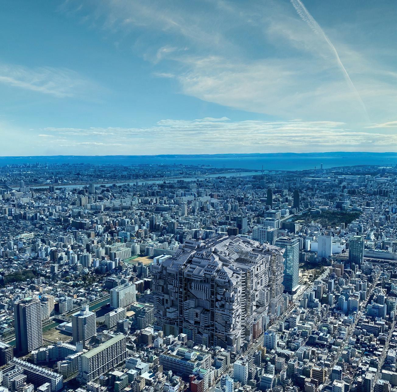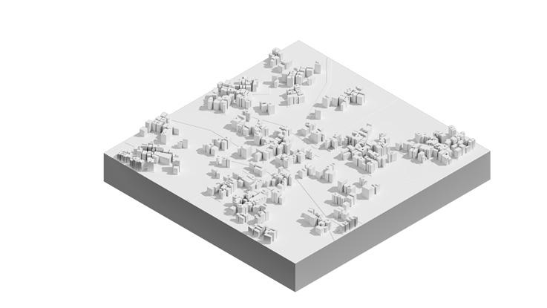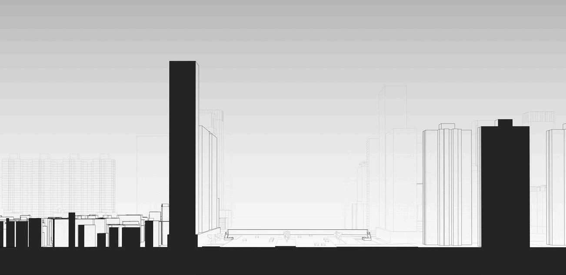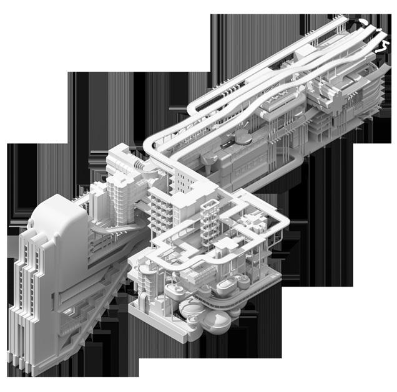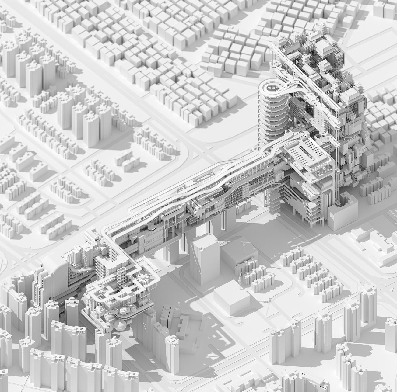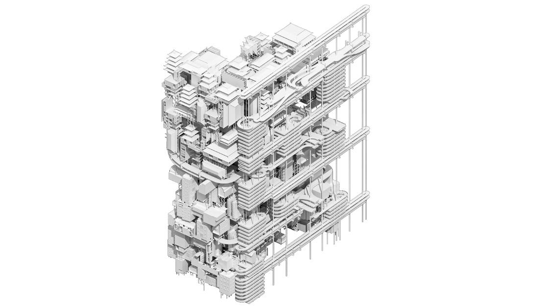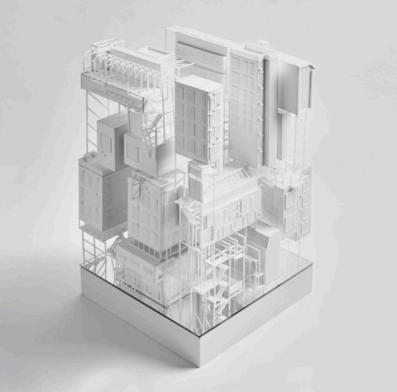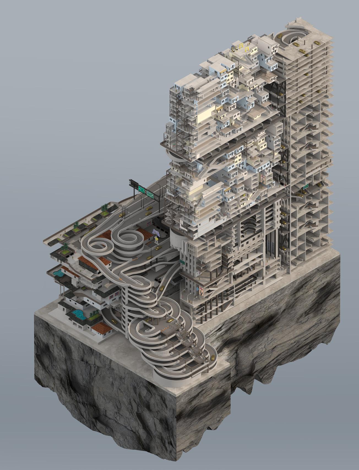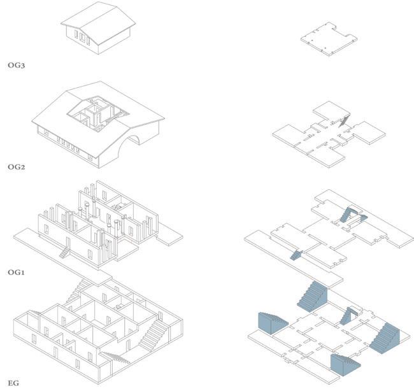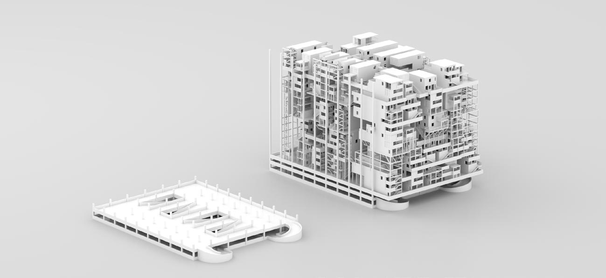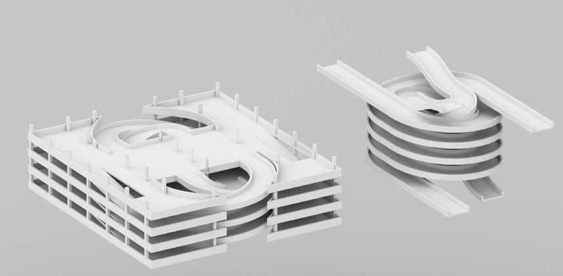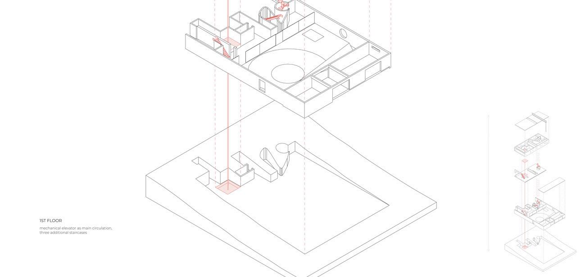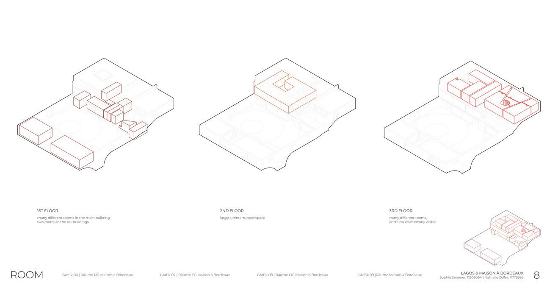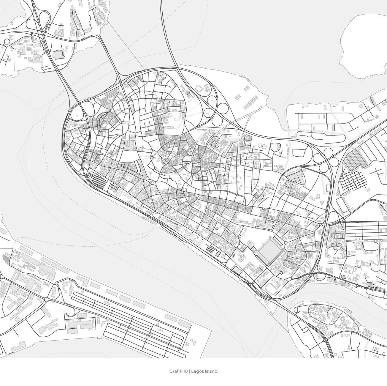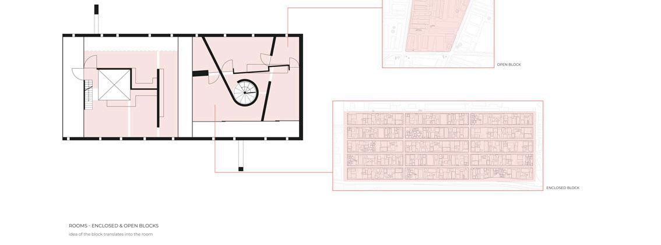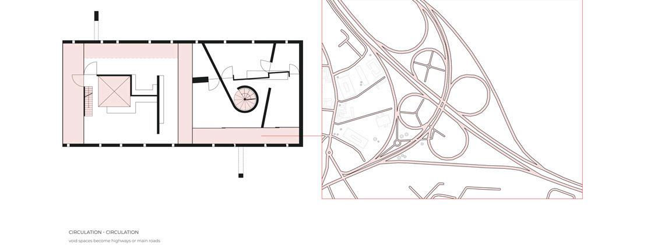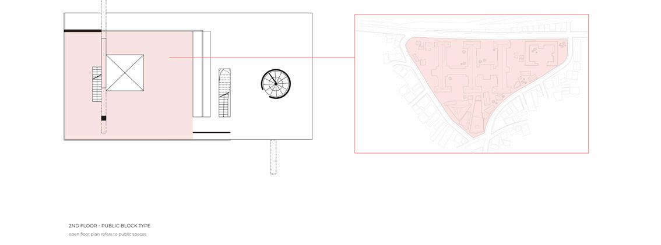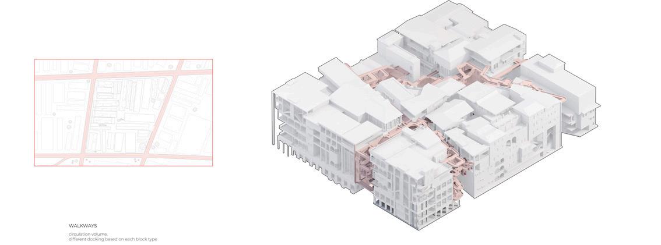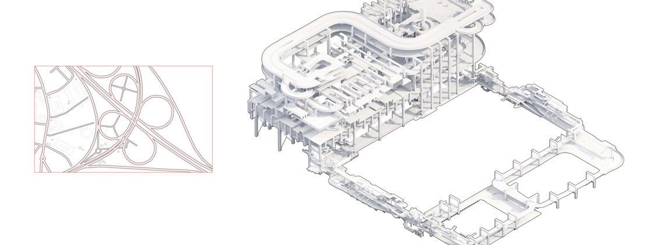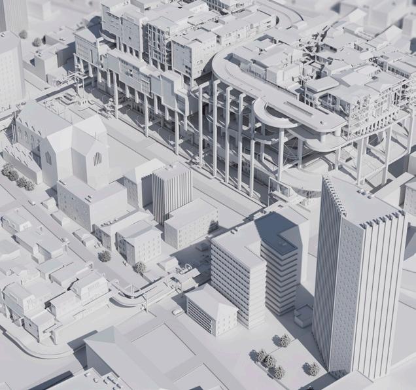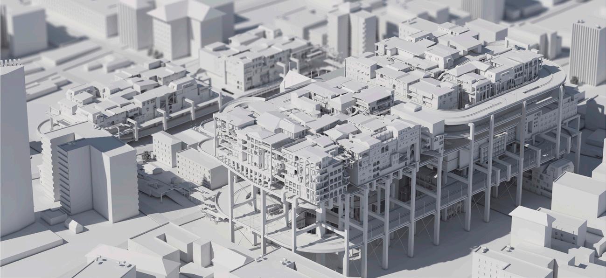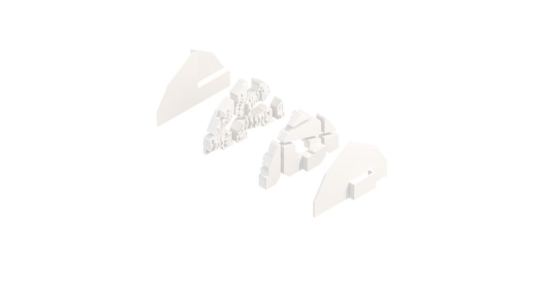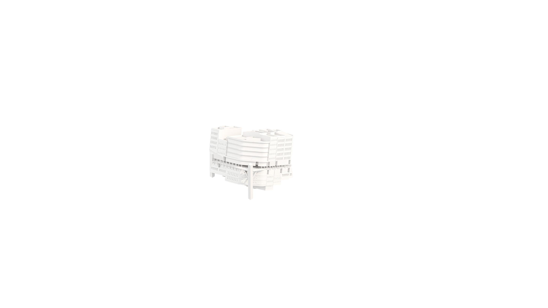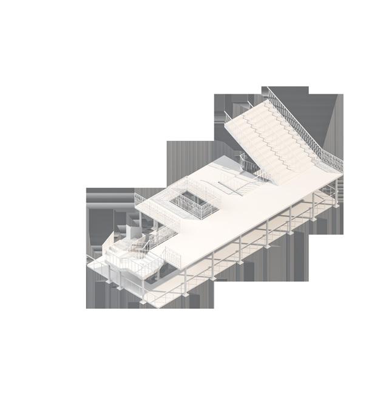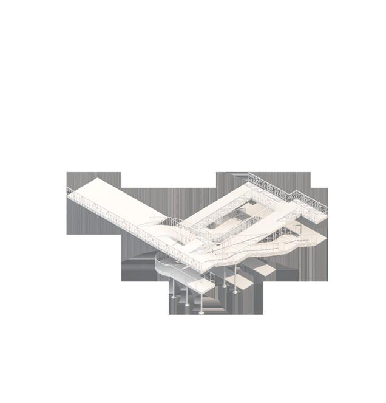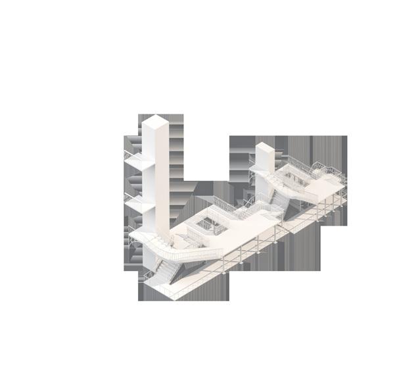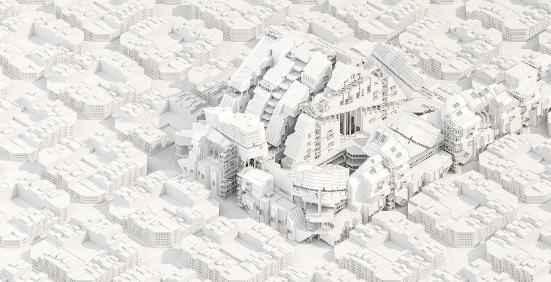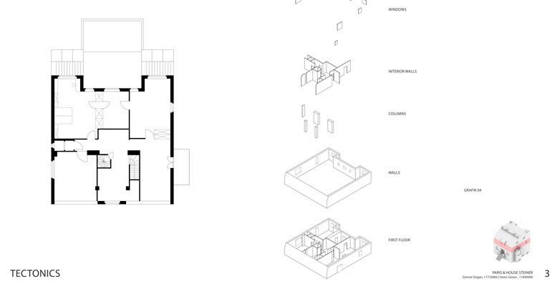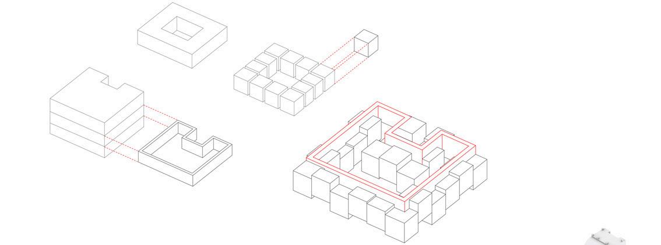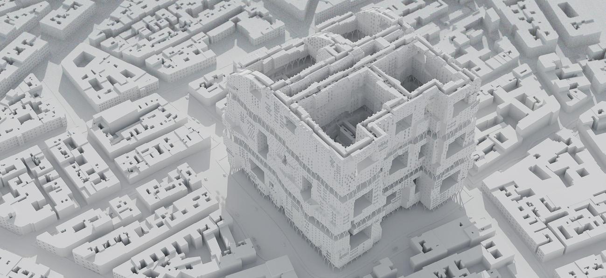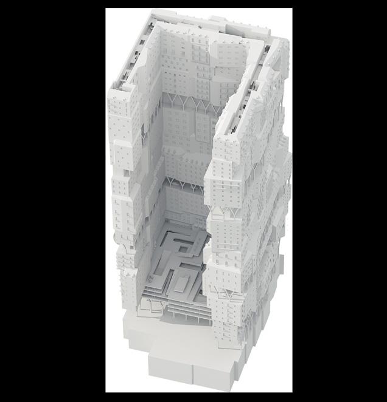Works
CHIERCATI - TOKYO
Sara Lauton| Konstantin Kreckel
SHENZHEN II
Simon Danzl | Fabian Dilitz
LOS ANGELES & MAISON DE CAMPAGNE
Stanzel Felix Böhnlein | Christian Kennel
LAGOS & MAISON À BORDEAUX
Sophia Senoner | Nathalie Zeller
BARCELONA & GEHRY HOUSE
Bernhard Lang | Maxime Pescatore| Tobias Prinz
PARIS & HOUSE STEINER
Gamze Dogan | Yaren Günes
CHIERCATI - TOKYO
Sara Lauton| Konstantin Kreckel
ANALYSIS VILLA CHIERICATI
Sara Lauton| Konstantin Kreckel
ANALYSIS VILLA CHIERICATI
Sara Lauton| Konstantin Kreckel
ANALYSIS VILLA CHIERICATI
Sara Lauton| Konstantin Kreckel
outside right: inside
Sara Lauton, 11807967
VILLA CHIERICATI_TOKYO _Sara Lauton_Konstantin Kreckel
left:
ANALYSIS VILLA CHIERICATI
Sara Lauton| Konstantin Kreckel
ANALYSIS Tokyo
top: suburb middle: midrise bottom: highrise
Sara Lauton| Konstantin Kreckel
MULTI LANE STREET
ANALYSIS
Tokyo
top: single lane street bottom: multi lane street
Sara Lauton, 11807967
Konstantin Kreckel, 11735899
TOKYO & VILLA CHIERICATI
Sara Lauton, 11807967
Konstantin Kreckel, 11735899
Sara Lauton| Konstantin Kreckel
Sara Lauton, 11807967 | Konstantin TOKYO &
VOID = BLOCK TYPES
WALL = CIRCULATION
concept
CHIERCATI - TOKYO
Sara Lauton| Konstantin Kreckel
CHIERCATI - TOKYO
Sara Lauton| Konstantin Kreckel
VERTICAL CIRCULATION/TRAFFIC STAIRCASE
CHIERCATI - TOKYO
top: translation ground bottom: translation elements
Sara Lauton| Konstantin Kreckel
CHIERCATI - TOKYO
Sara Lauton| Konstantin Kreckel
PARKING
ENTRANCES
145withx200mlengthx140height
STREETS
Sara Lauton, 11807967 | Konstantin Kreckel, 11735899 TOKYO & VILLA CHIERICATI
CHIERCATI - TOKYO
Sara Lauton| Konstantin Kreckel
Chiericati-Tokyo
CHIERCATI - TOKYO
Sara Lauton| Konstantin Kreckel
Sara Lauton, 11807967 | Konstantin Kreckel, 11735899
TOKYO & VILLA CHIERICATI chunk
CHIERCATI - TOKYO
Sara Lauton| Konstantin Kreckel
CHUNK
TOKYO & VILLA CHIERICATI
CHUNK
Sara Lauton, 11807967 TOKYO chunk
CHIERCATI - TOKYO
Sara Lauton| Konstantin Kreckel
modell 1:500
CHIERCATI - TOKYO
Sara Lauton| Konstantin Kreckel
CHIERCATI - TOKYO
Sara Lauton| Konstantin Kreckel
SHENZHEN II
Simon Danzl | Fabian Dilitz
formation phase 01-04
SHENZHEN II
Simon Danzl | Fabian Dilitz
section shennan road
SHENZHEN II
Simon Danzl | Fabian Dilitz
HIGHRISE
1 BLOCK = 1 BUILDING
ANALYSIS VILLA Tokyo
top: Highrise bottom: 1 Block = 1 builing
Sara Lauton, 11807967 Konstantin Kreckel, 11735899
TOKYO & VILLA CHIERICATI
Sara Lauton, 11807967 Konstantin Kreckel, 11735899
TOKYO & VILLA CHIERICATI
Sara Lauton| Konstantin Kreckel
left top: towers in the park
right top: old urban village
left bottom: towers in the park
right bottom: public - private
SHENZHEN II
Simon Danzl | Fabian Dilitz
SHENZHEN II
Simon Danzl | Fabian Dilitz
left: door frames - parking right: ceiling panel - highways
SHENZHEN II
Simon Danzl | Fabian Dilitz
SHENZHEN II
Simon Danzl | Fabian Dilitz
top: physical chunk model 1:100 paper - 3D print
mass
bottom:
model 1:3000 wood - 3D print
SHENZHEN II
Simon Danzl | Fabian Dilitz
LOS ANGELES & MAISON DE CAMPAGNE
Stanzel Felix Böhnlein | Christian Kennel
left: axo tectonics right axo circulation
SHENZHEN LOS ANGELES & MAISON DE CAMPAGNE II
Stanzel Felix Böhnlein | Christian Kennel
maison de campagne
L.A. Beach Houses
SHENZHEN LOS ANGELES & MAISON DE CAMPAGNE II
Stanzel Felix Böhnlein | Christian Kennel
LOS ANGELES & MAISON DE CAMPAGNE II
Stanzel Felix Böhnlein | Christian Kennel axo beach houses
L.A. Beach Houses
LOS ANGELES & MAISON DE CAMPAGNE II
Stanzel Felix Böhnlein | Christian Kennel
LOS ANGELES & MAISON DE CAMPAGNE II
Stanzel Felix Böhnlein | Christian Kennel midrises
LOS ANGELES & MAISON DE CAMPAGNE II
Stanzel Felix Böhnlein | Christian Kennel
LOS ANGELES & MAISON DE CAMPAGNE II
Stanzel Felix Böhnlein | Christian Kennel
LOS ANGELES & MAISON DE CAMPAGNE II
Stanzel Felix Böhnlein | Christian Kennel
LAGOS & MAISON À BORDEAUX
Sophia Senoner | Nathalie Zeller
LAGOS & MAISON À BORDEAUX
Sophia Senoner | Nathalie Zeller
france, OMA - Rem Koolhaas
Axo
LAGOS & MAISON À BORDEAUX
Sophia Senoner | Nathalie Zeller
circulation
LAGOS & MAISON À BORDEAUX
Sophia Senoner | Nathalie Zeller
LAGOS & MAISON À BORDEAUX
Sophia Senoner | Nathalie Zeller
LAGOS & MAISON À BORDEAUX
Sophia Senoner | Nathalie Zeller
lagos
block type I
block type II
block type III
LAGOS & MAISON À BORDEAUX
Sophia Senoner | Nathalie Zeller
LAGOS & MAISON À BORDEAUX
Sophia Senoner | Nathalie Zeller
hierachy building architecture in lagos
top: translation - room
middle: translation - wall
bottom: translation - coridor
LAGOS & MAISON À BORDEAUX
Sophia Senoner | Nathalie Zeller
top: translation -floor plate
bottom: translation - public block type
LAGOS & MAISON À BORDEAUX
Sophia Senoner | Nathalie Zeller
LAGOS & MAISON À BORDEAUX
Sophia Senoner | Nathalie Zeller
realization open block
LAGOS & MAISON À BORDEAUX
Sophia Senoner | Nathalie Zeller
realization enclosed block
top: realization public block middle: realization walkways bottom: realization roads
LAGOS & MAISON À BORDEAUX
Sophia Senoner | Nathalie Zeller
LAGOS & MAISON À BORDEAUX
Sophia Senoner | Nathalie Zeller
top: 3D section I - inverted
bottom: 3D section II
LAGOS & MAISON À BORDEAUX
Sophia Senoner | Nathalie Zeller
3D section II aufteilung
LAGOS & MAISON À BORDEAUX
Sophia Senoner | Nathalie Zeller
LAGOS & MAISON À BORDEAUX
Sophia Senoner | Nathalie Zeller
BARCELONA & GEHRY HOUSE
Bernhard Lang | Maxime Pescatore| Tobias Prinz
top: cerda block middle: inner courtyards bottom: road
top: sidewalk middle: buildings bottom: staircase
BARCELONA
Bernhard Lang | Maxime Pescatore| Tobias Prinz
building middle: old part bottom: new part
top:
GEHRY HOUSE
Bernhard Lang | Maxime Pescatore| Tobias Prinz
top: old part`s walls - building site
middle: new part`s walls - building site
bottom: new part`s ceiling - building site
BARCELONA & GEHRY HOUSE CONCEPT
Bernhard Lang | Maxime Pescatore| Tobias Prinz
top: new part`s ceiling - builing site middle: old part`s void - road space
bottom: stairewell
BARCELONA & GEHRY HOUSE
Bernhard Lang | Maxime Pescatore| Tobias Prinz
BARCELONA & GEHRY HOUSE
Bernhard Lang | Maxime Pescatore| Tobias Prinz
france, OMA - Rem Koolhaas Axo
circulation
BARCELONA & GEHRY HOUSE
Bernhard Lang | Maxime Pescatore| Tobias Prinz
top: extorior walls - road bottom: circulation volume - car park
BARCELONA & GEHRY HOUSE
Bernhard Lang | Maxime Pescatore| Tobias Prinz
BARCELONA & GEHRY HOUSE
Bernhard Lang | Maxime Pescatore| Tobias Prinz render
BARCELONA & GEHRY HOUSE
Bernhard Lang | Maxime Pescatore| Tobias Prinz
PARIS & HOUSE STEINER
Gamze Dogan | Yaren Günes
PARIS & HOUSE STEINER
Gamze Dogan | Yaren Günes
PARIS & HOUSE STEINER
Gamze Dogan | Yaren Günes
paris
paris
PARIS & HOUSE STEINER
Gamze Dogan | Yaren Günes
idea resolution of the idea
PARIS & HOUSE STEINER
Gamze Dogan | Yaren Günes
PARIS & HOUSE STEINER
Gamze Dogan | Yaren Günes
PARIS & HOUSE STEINER
Gamze Dogan | Yaren Günes realization
PARIS & HOUSE STEINER
Gamze Dogan | Yaren Günes inner courtyard
PARIS & HOUSE STEINER
Gamze Dogan | Yaren Günes
This book has been financed by the Institute of Urban Design –IOUD, University of Innsbruck.
IMPRESSUM 2021
IOUD
Institute of Urban Design / Universtität Innsbruck
Univ.-Prof. Peter Trummer
Technikerstraße 21c
6020 Innsbruck AUSTRIA



