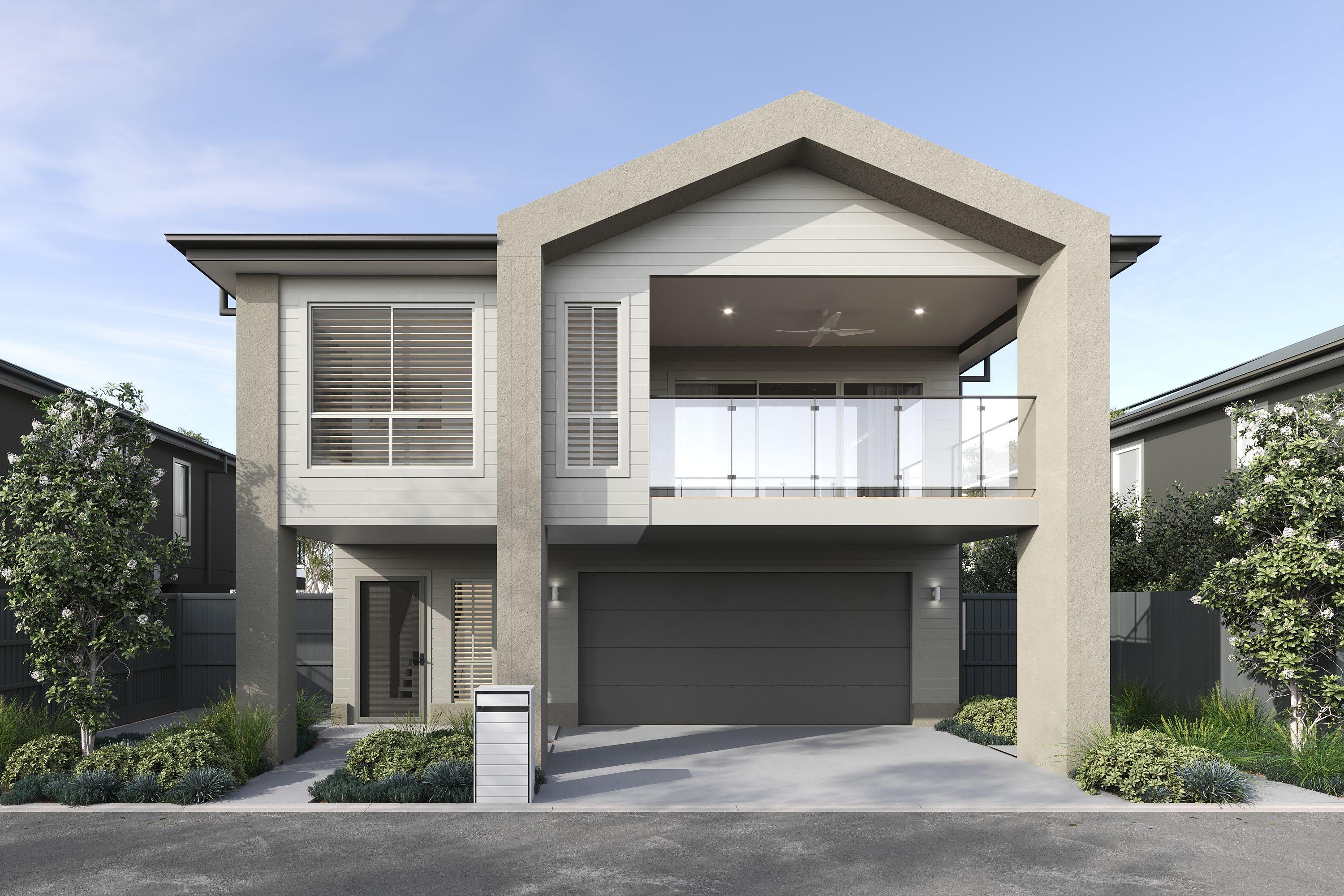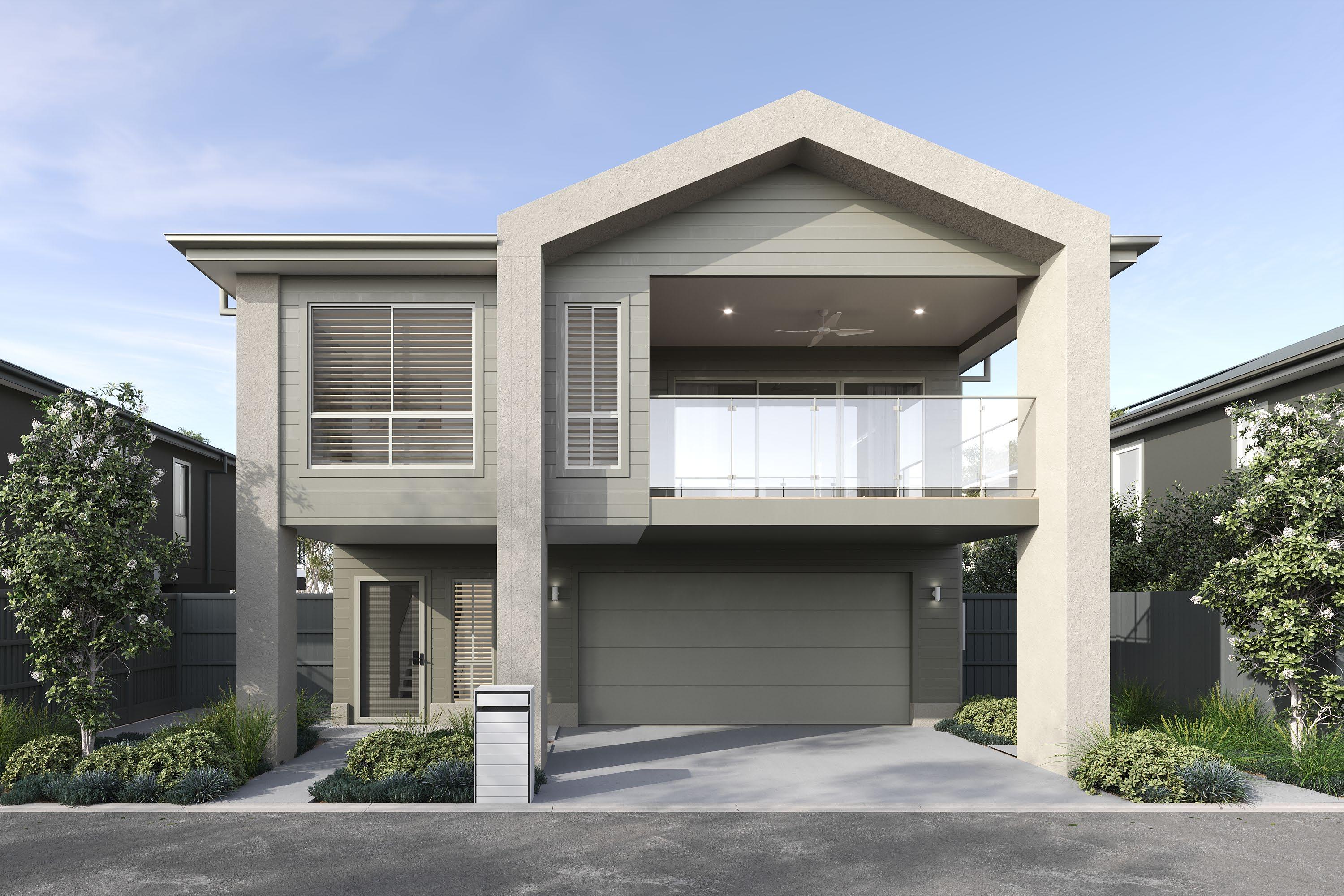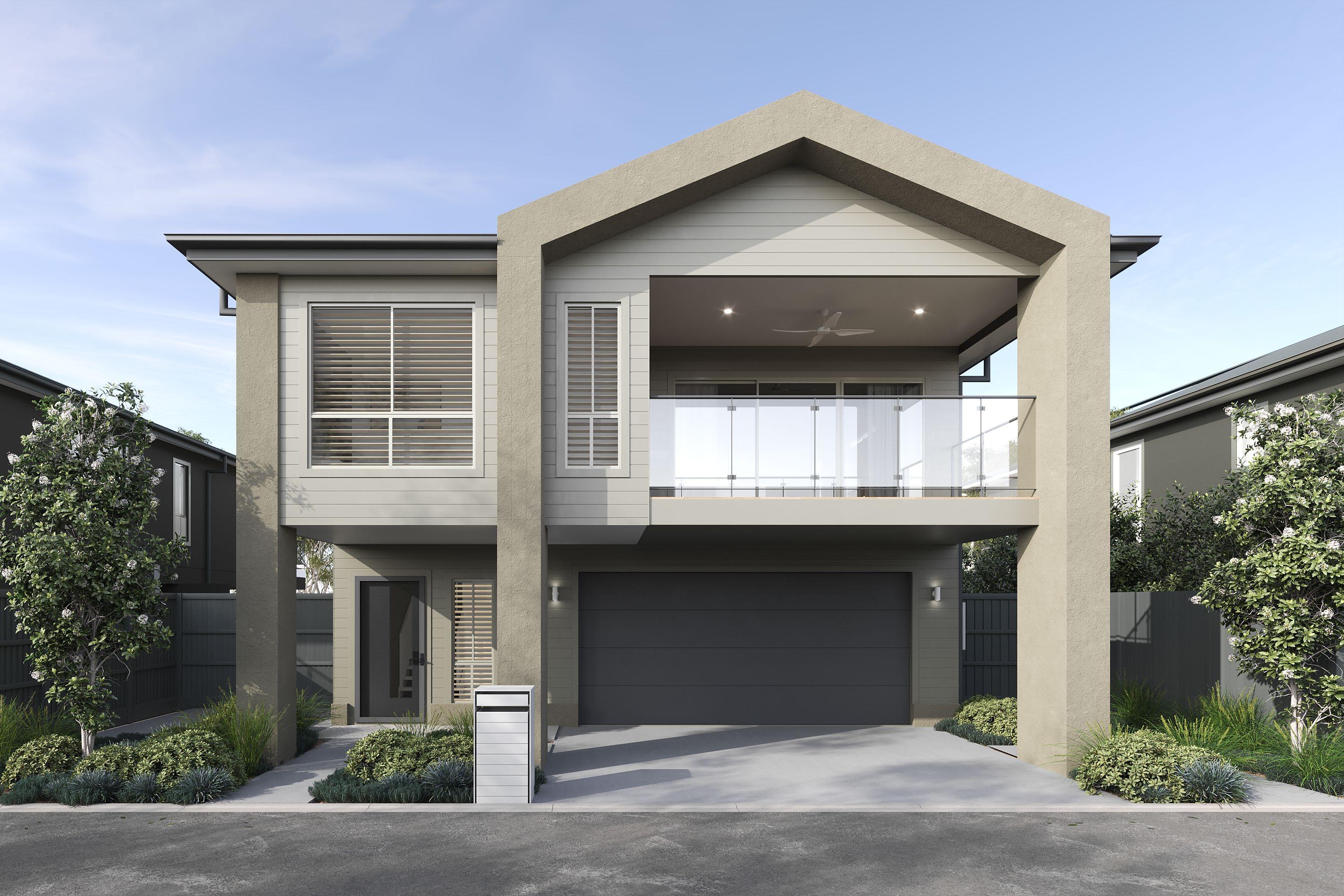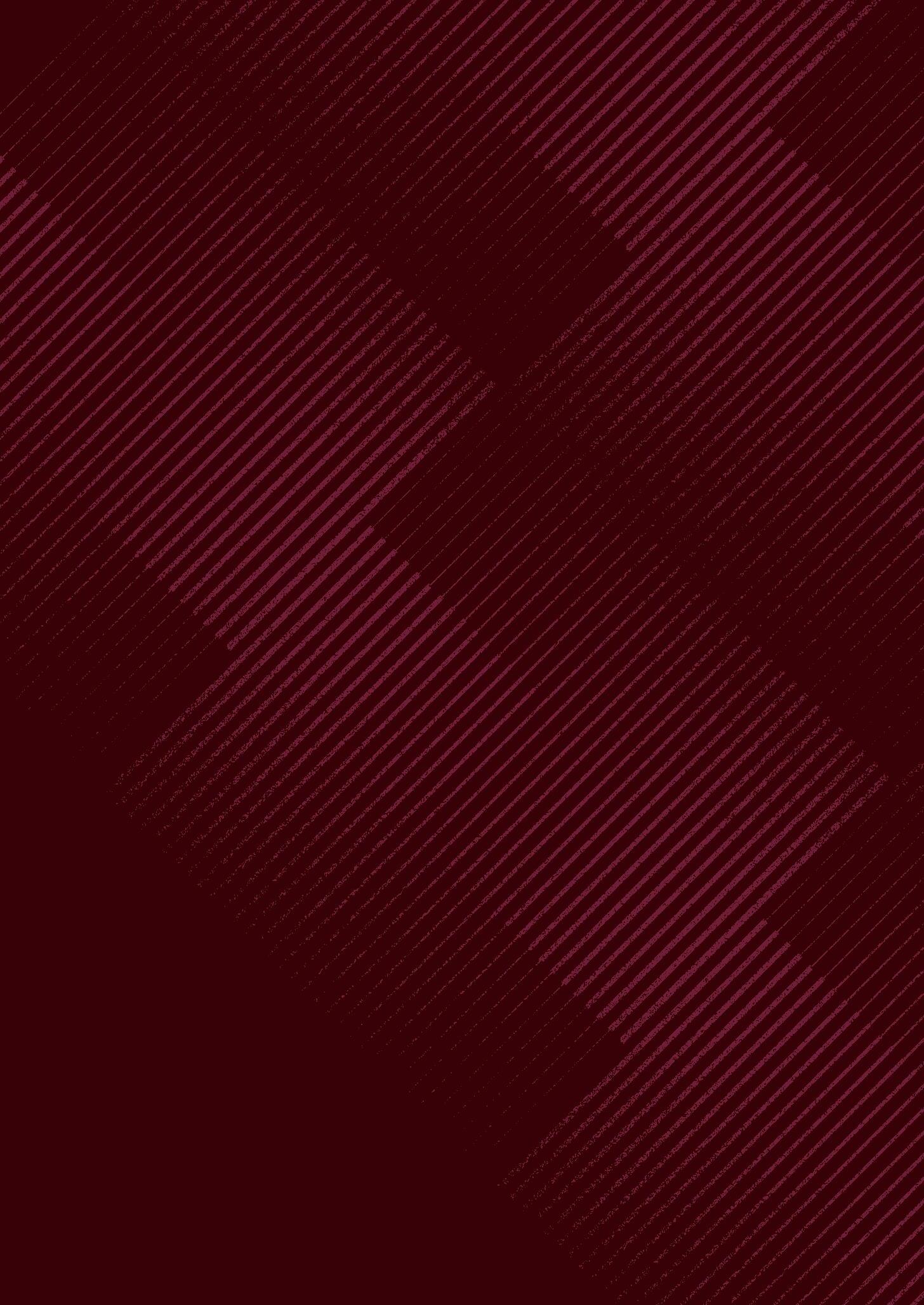Home Designs
Inclusions and Finishes

Vistas Neighbourhood


Realise the possibilities


Vistas Neighbourhood


Realise the possibilities
Kitchen
• 20mm stone benchtops
• Entertainers island benchtop
• Laminate joinery including soft close pot drawers
• Pull out bin system
• Inset double bowl kitchen sink
• Tiled splashback
• Plumbed fridge provision
• Pendant lights to island benchtop
Appliances
• Electric oven with telescopic runners
• 4 zone induction cooktop
• Integrated rangehood
• Freestanding dishwasher
Floors
• High quality hybrid vinyl flooring throughout living areas and multi-purpose room
• Floor tiles to wet areas: laundry, ensuites and bathrooms
• High quality carpet to bedrooms
• Floor tiles to porch and alfresco areas
• 20mm stone benchtops
• Laminate wall hung vanity units
• Wall-mounted brushed nickel basin mixer and outlet with specified basin
• Wall-mounted mirrored shaving cabinet to ensuite vanity
• Frameless mirror to bathroom vanity

• Semi-frameless shower screen and door to all showers
• Floor-to-ceiling wall tiles to shower and feature wall
• Single head shower rail to bathroom and ensuite showers
• Shower shelf to all showers
• Floor waste to main floor area and channel waste to showers (not tiled)
• Overheight toilet suite
• Double towel rail to ensuite and bathroom
• Single heat lamp to ensuite and bathroom
• Exhaust fan to shower vicinity
Laundry
• Laminate benchtop
• Laminate overhead and base cabinetry
• Inset trough with brushed nickel sink mixer
• Tiled splashback
General
• Cornice throughout excluding square set plaster to raked ceiling areas (location subject to house design)
• Architrave and skirting throughout (tiled skirting to wet areas)
• 2550mm nominal ceiling heights throughout (excludes raked ceiling areas)
• 2100mm nominal windows and door head heights
• 2400mm nominal high rear living sliding doors (location subject to house design)
• Plantation shutters to front facade windows
• Security screen door to front entrance
• Flyscreens to all openable windows
• Plain concrete driveway and footpaths
• Epoxy floor to garage
Miscellaneous Joinery
• Built-in drawer towers to walk-in robes
• Ceiling fans to bedrooms, living area and alfresco
• LED downlights throughout
• Linen cupboards with shelving (subject to house design)
• Broom cupboard including powerpoint for vacuum (subject to house design)
Environmentally Sustainable Design
• 7-Star NatHERS assessment*
• Double glazed windows and doors throughout
• All paint and finishes meet air quality standards (low VOC levels)
• 3.9kW solar Services

• Digital entry door locks
• 200 L electric heat pump HWS
• 2000 L rainwater tank for sanitary systems and irrigation
• 2 split systems for heating and cooling
• Smart meters for water and electricity
• Fold down clothesline to rear yard
• Sectional panel lift garage door with remote
• Provision for future EV charger in garage
Our Cool Shades aesthetic plays with cool timbers and greys for a metropolitan feel.

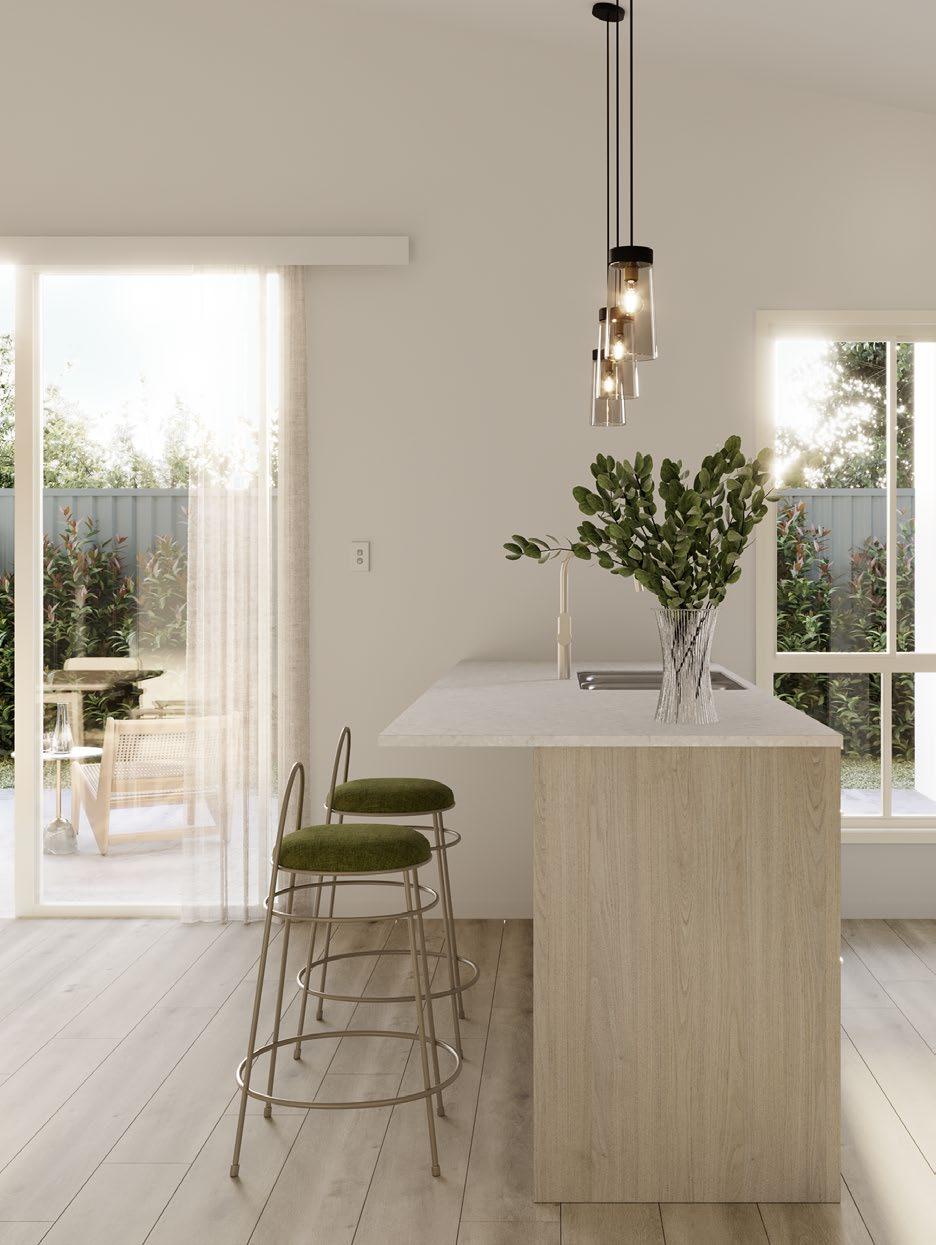


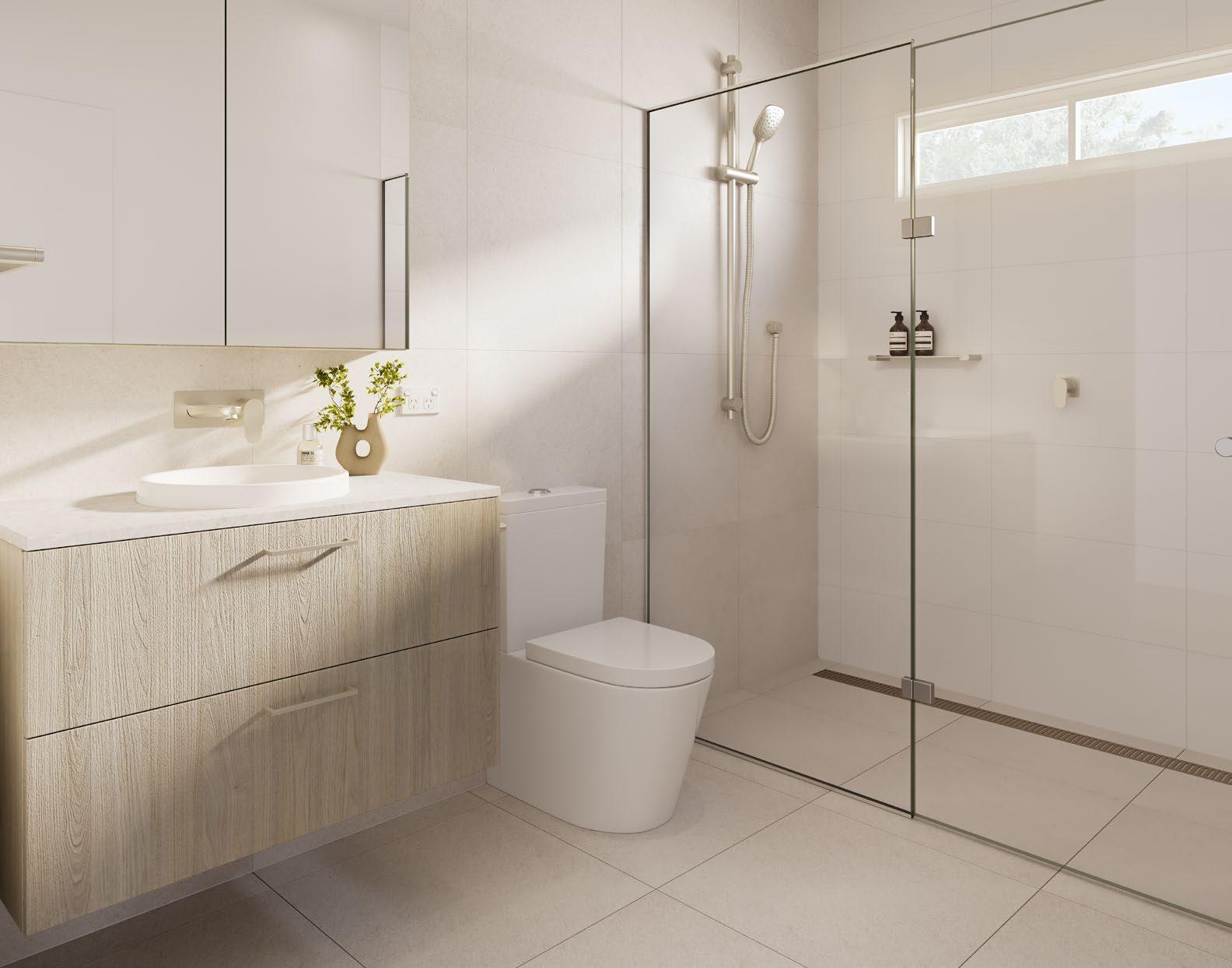
The Light Notes plays with layering white textures to create a contemporary 'white-on-white' palette.
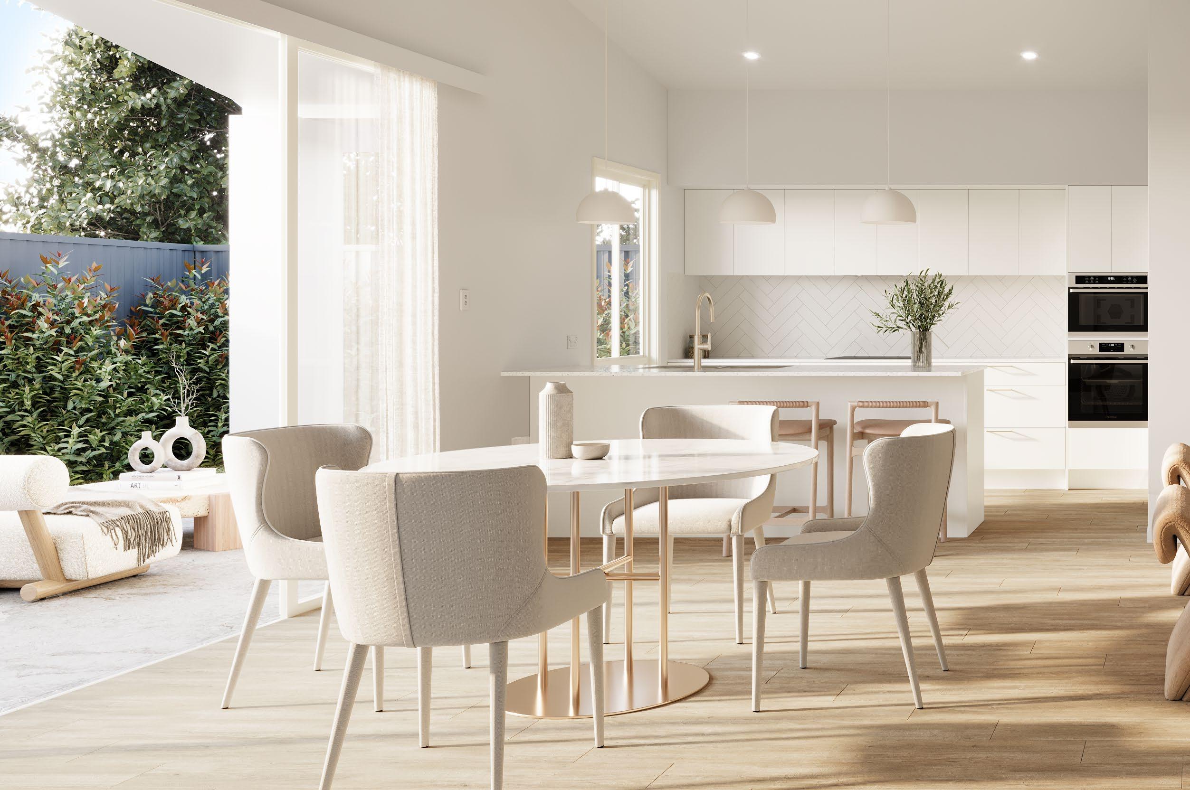
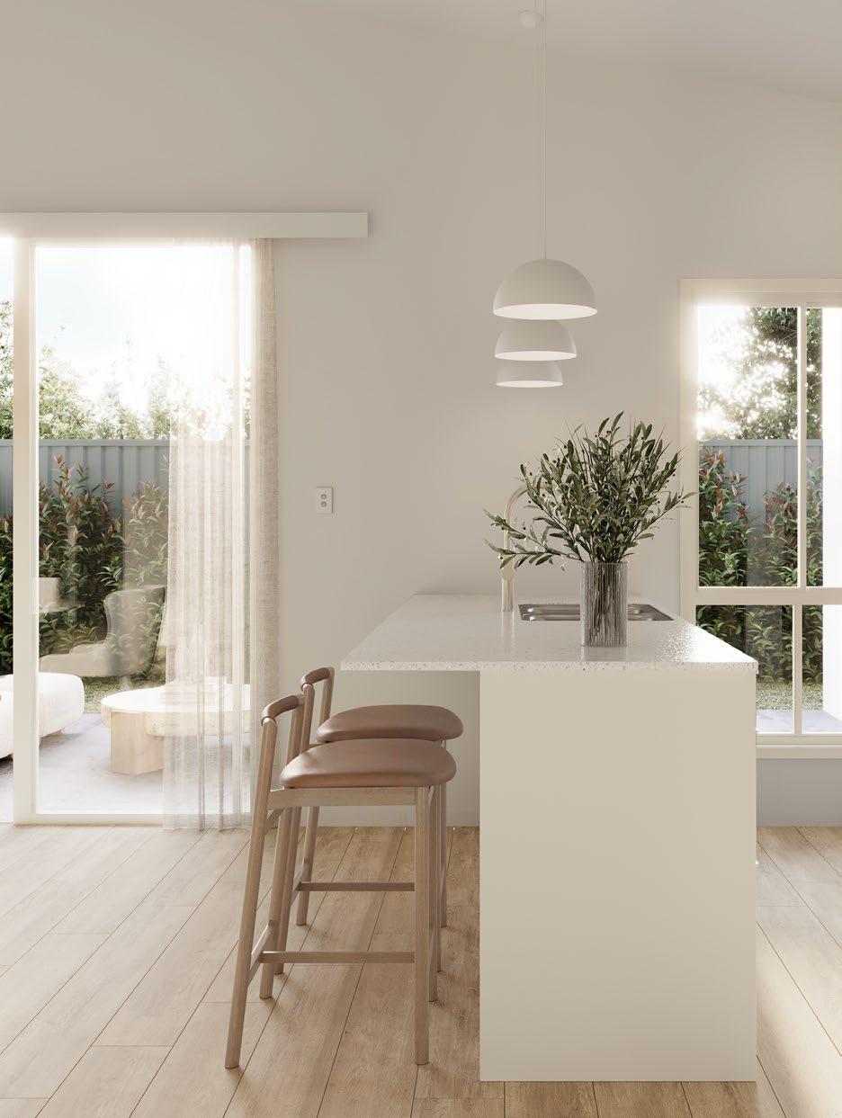
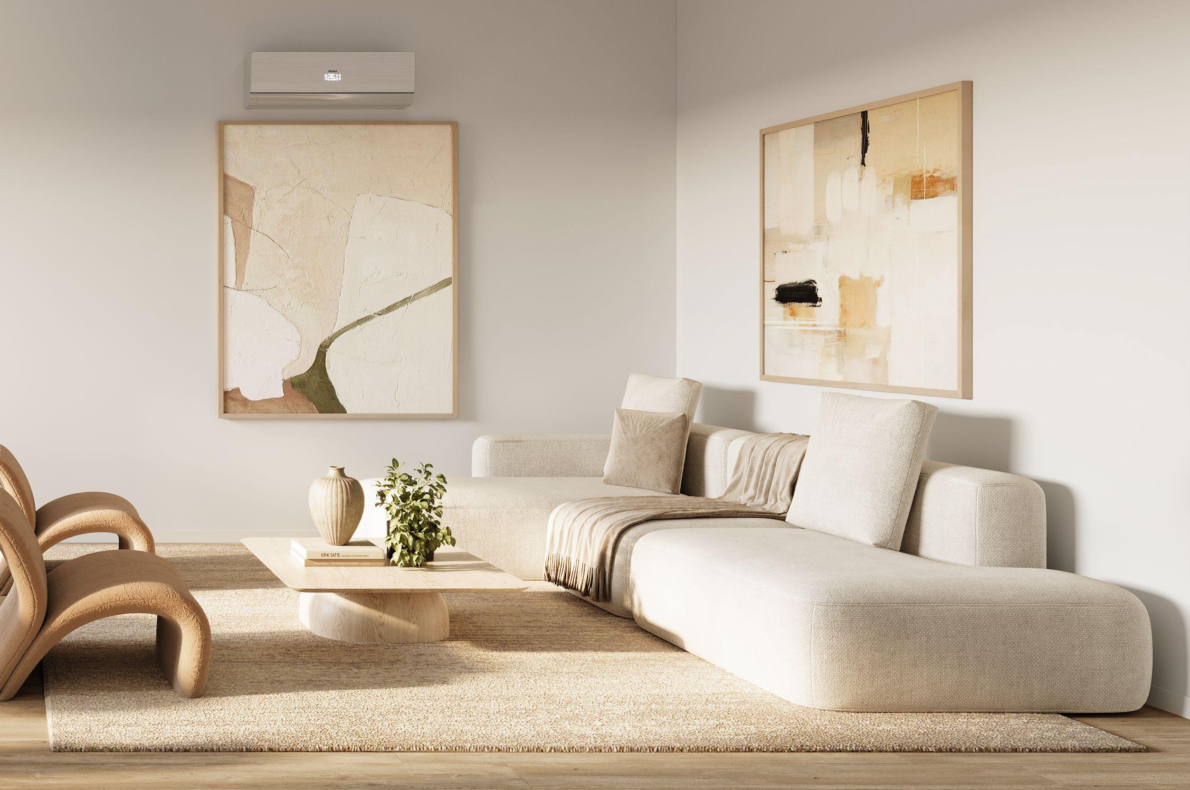

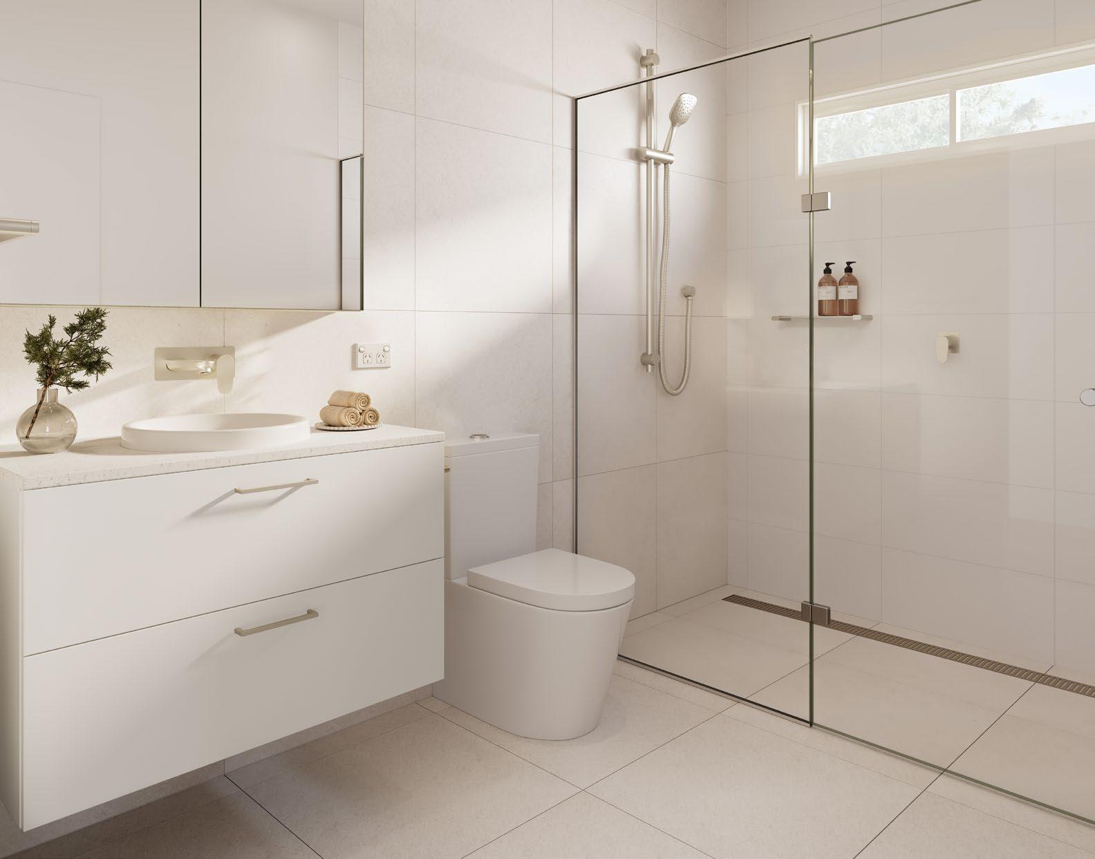
The Warm Shades scheme creates a soft, relaxing aesthetic for those who enjoy a minimal look with a touch of warmth.



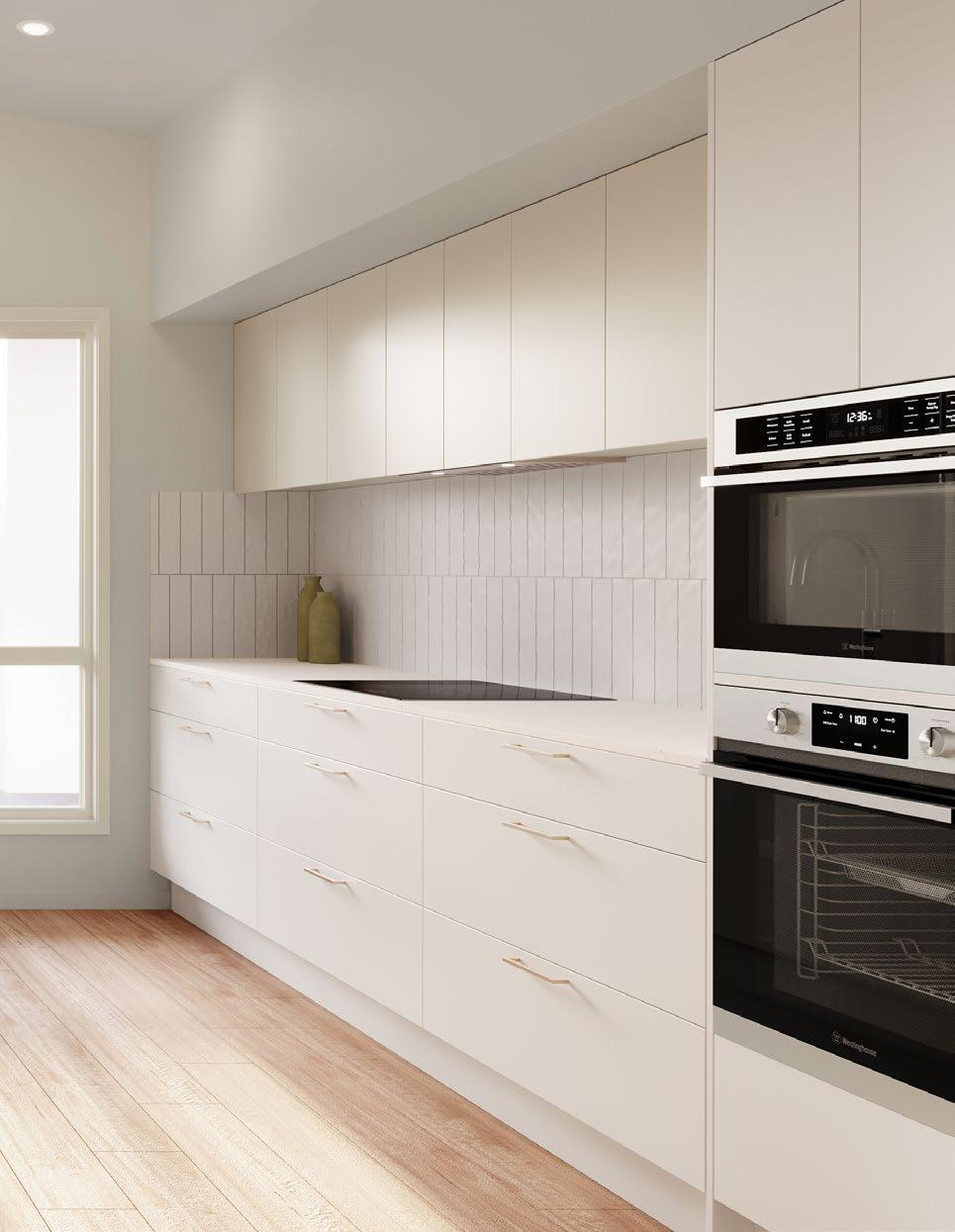
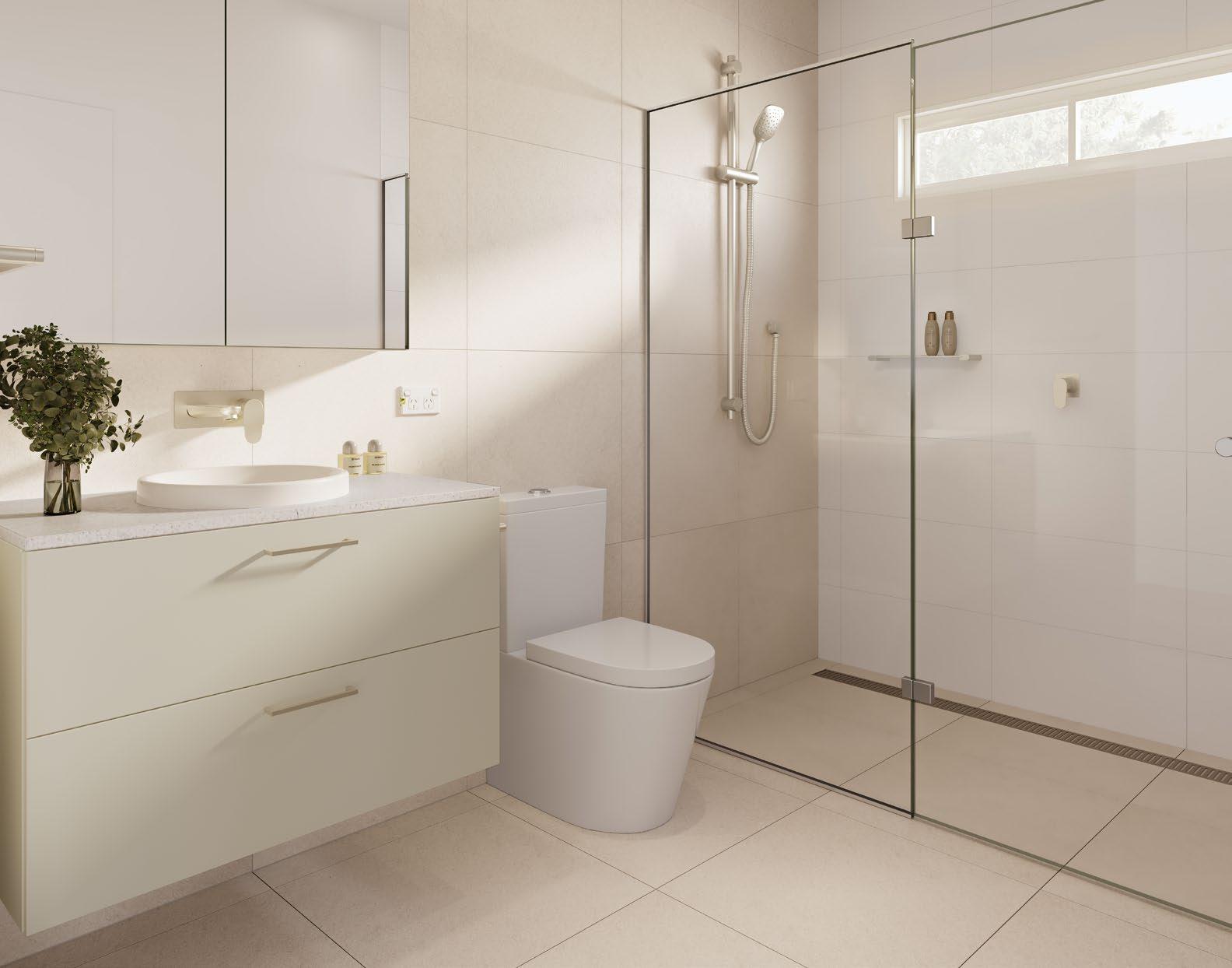
At Archer’s Run, your home can be as unique as you are.
We offer a variety of home designs, exterior facades and colour schemes that will make every streetscape an interesting tapestry of complementary homes, nestled within an appealing and natural setting.

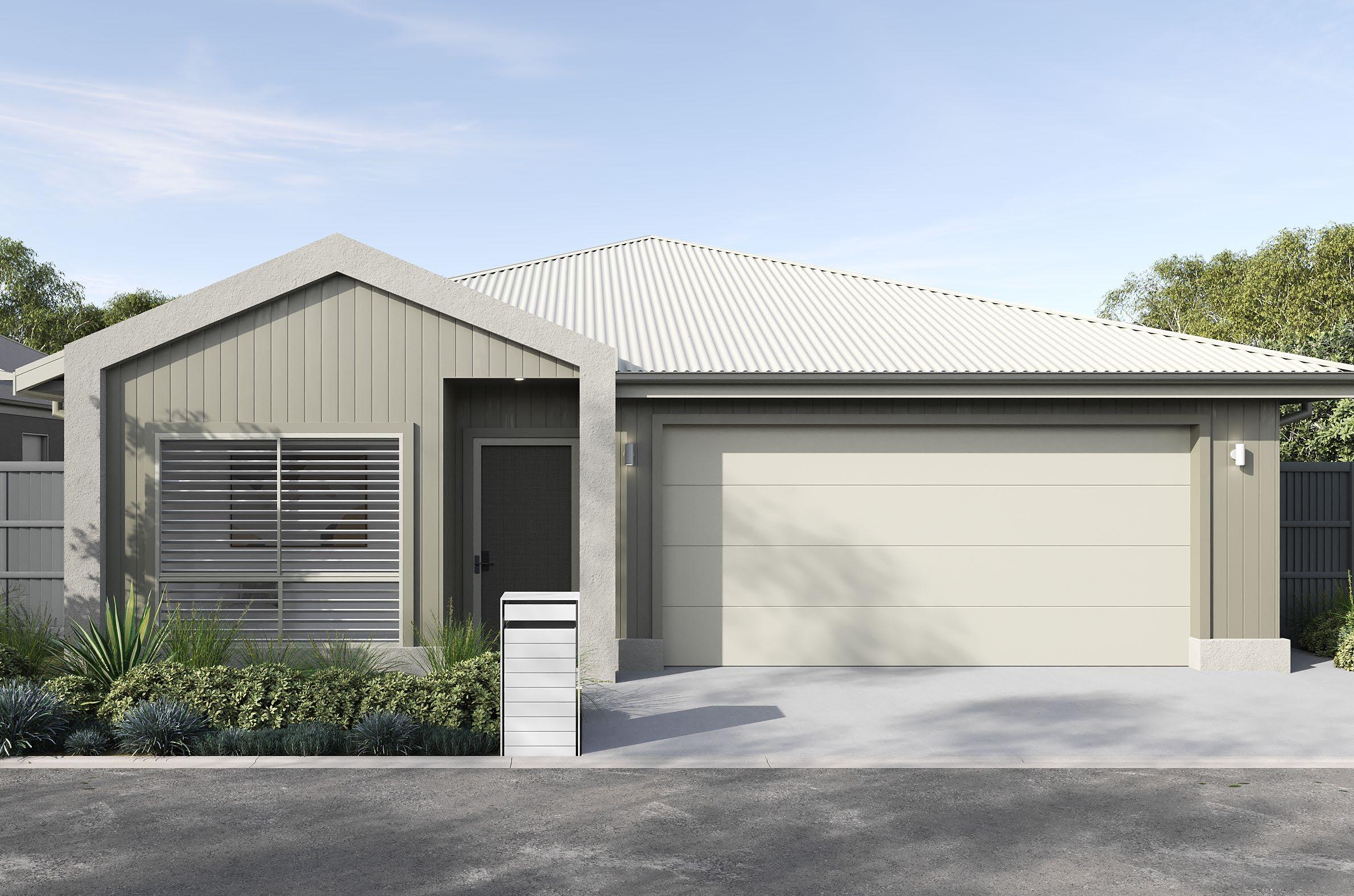
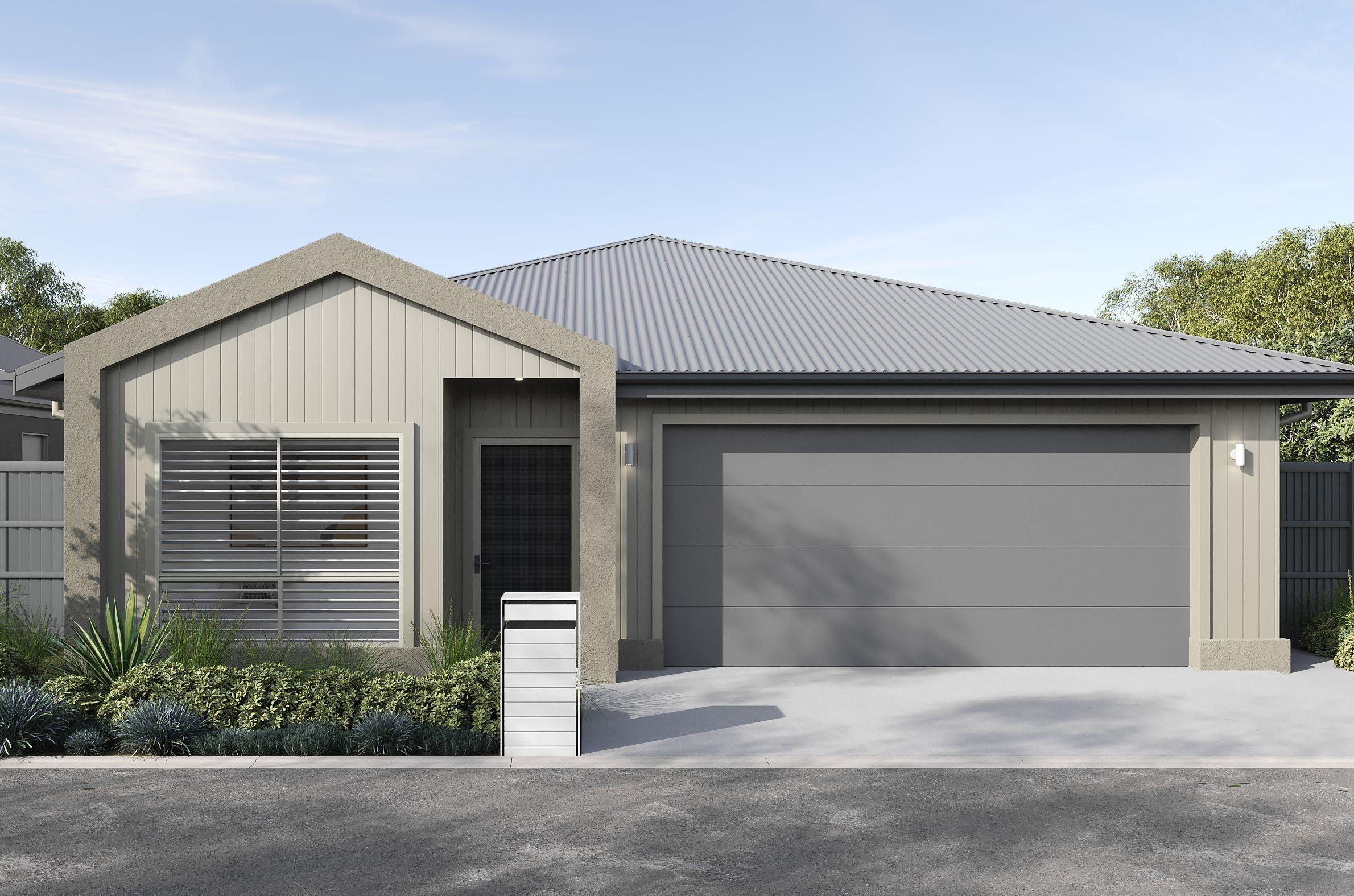
Kitchen
• 20mm stone benchtops
• Entertainers island benchtop with 20mm stone waterfall ends
• Laminate joinery incl. soft close pot drawers
• Pull out bin drawer system
• Undermount double bowl kitchen sink with brushed nickel pull out sink mixer
• Tiled splashback
• Plumbed fridge provision
• Pendant lights to island benchtop
Appliances
• Electric pyrolytic oven
• 4 zone induction cooktop
• Integrated rangehood
• Fully integrated dishwasher
• Built-in microwave oven with trim kit
Floors
• High quality laminate floors throughout living areas and multi-purpose room
• Tile flooring to wet areas: laundry, ensuites and bathrooms
• High quality carpet to bedrooms
• Floor tiles to porch
• Composite decking to alfresco and balcony
• 20mm stone benchtops
• Laminate wall hung vanity units
• Wall-mounted brushed nickel basin mixer and outlet with specified basin
• Wall mounted mirrored shaving cabinet to ensuite vanity
• Frameless mirror to bathroom vanity

• Semi-frameless shower screens and door to all showers
• Floor-to-ceiling wall tiles to shower and feature wall
• Single head shower rail to bathroom and dual head shower rail to ensuite shower
• Tiled ledge to all showers
• Floor waste to main floor area and channel waste to showers (not tiled)
• Overheight toilet suite
• Double towel rail to ensuite and bathroom
• Single heat lamp to ensuite and bathroom
• Exhaust fan to shower vicinity
Laundry
• 20mm stone benchtop
• Laminate overhead and base cabinetry
• Inset trough with brushed nickel sink mixer
• Tiled splashback
General
• Square set plaster throughout
• Architrave and skirting throughout (tiled skirting to wet areas)
• Ground floor 2595mm nominal ceiling height
• First floor 2745mm nominal ceiling height
• Ground floor 2100mm nominal window and door head heights
• First floor 2400mm nominal window and door head heights
• Plantation shutters to front facade windows
• Security screen door to front door
• Flyscreens to all openable windows
• Plain concrete driveway and footpaths
• Epoxy floor to garage
Misc. Joinery
• Built-in drawer towers to walk-in robe
• Ceiling fans to bedrooms, living area and alfresco
• LED downlights throughout
• Linen cupboard with shelving
Environmentally Sustainable Design
• 7-Star NatHERS assessment*
• Double glazed windows and doors throughout
• All paint and finishes meet air quality standards (low VOC levels)
• 3.9kW solar Services

• Digital entry door locks
• 200 L electric heat pump HWS
• 2000 L rainwater tank for sanitary systems and irrigation
• Electric ducted heating and cooling system
• Smart meters for water and electricity
• Fold down clothesline to rear yard
• Sectional panel lift garage door with remote
• Provision for future EV charger in garage
• Lift system
The Classic White is a sophisticated take on the 'white-on-white' aesthetic layering stone, marble and kit-kat tiles to create depth and interest.
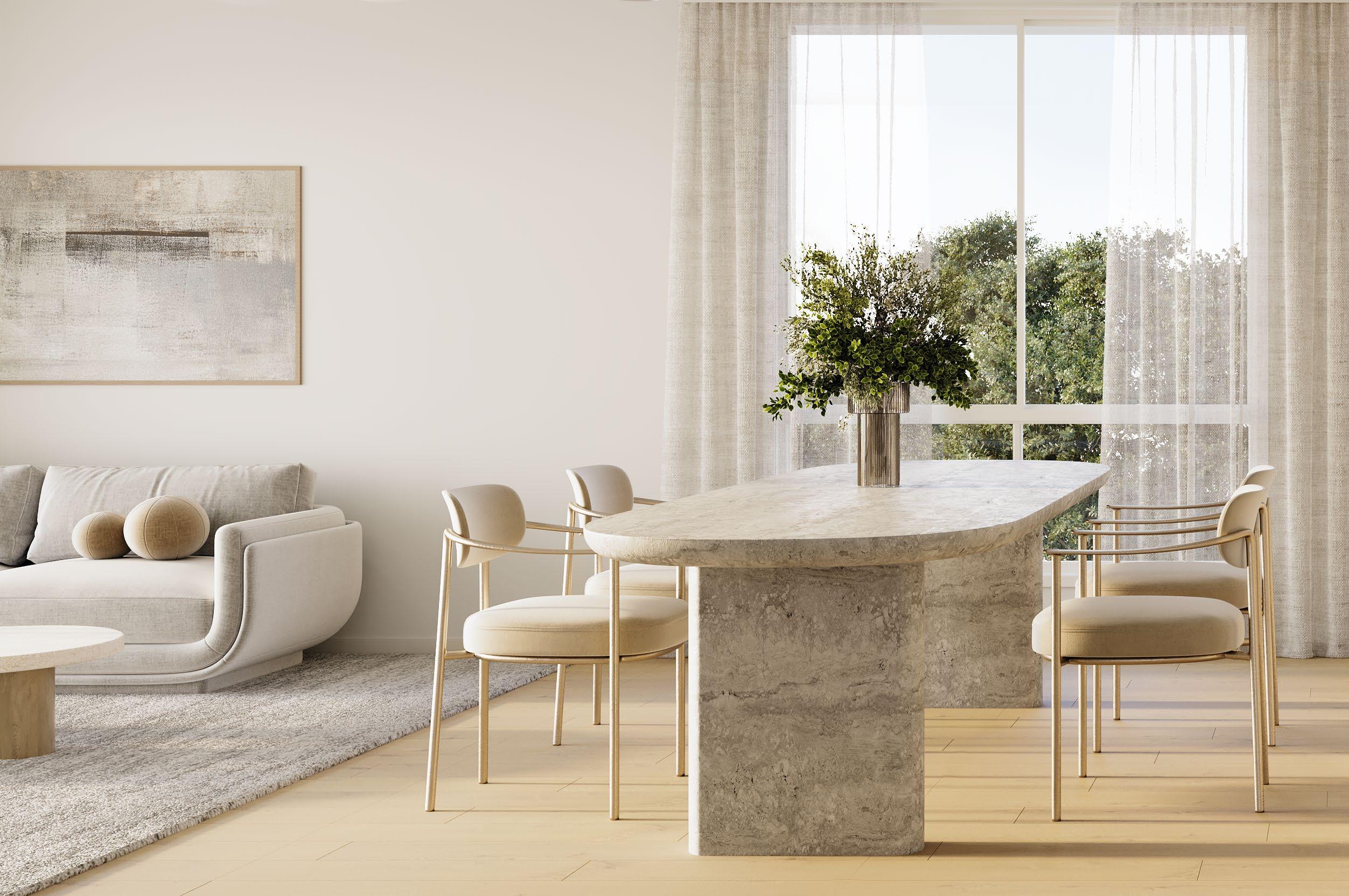

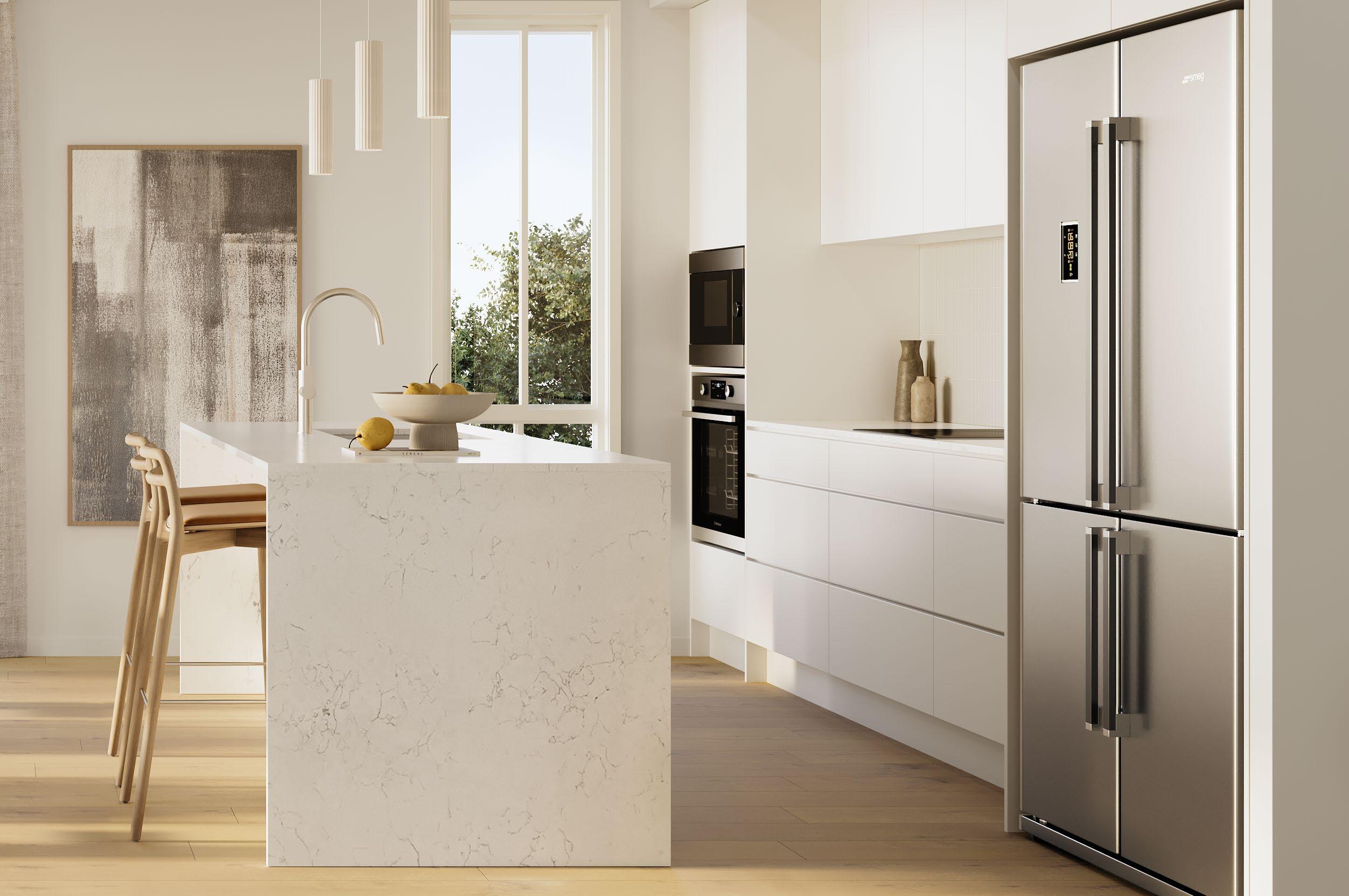

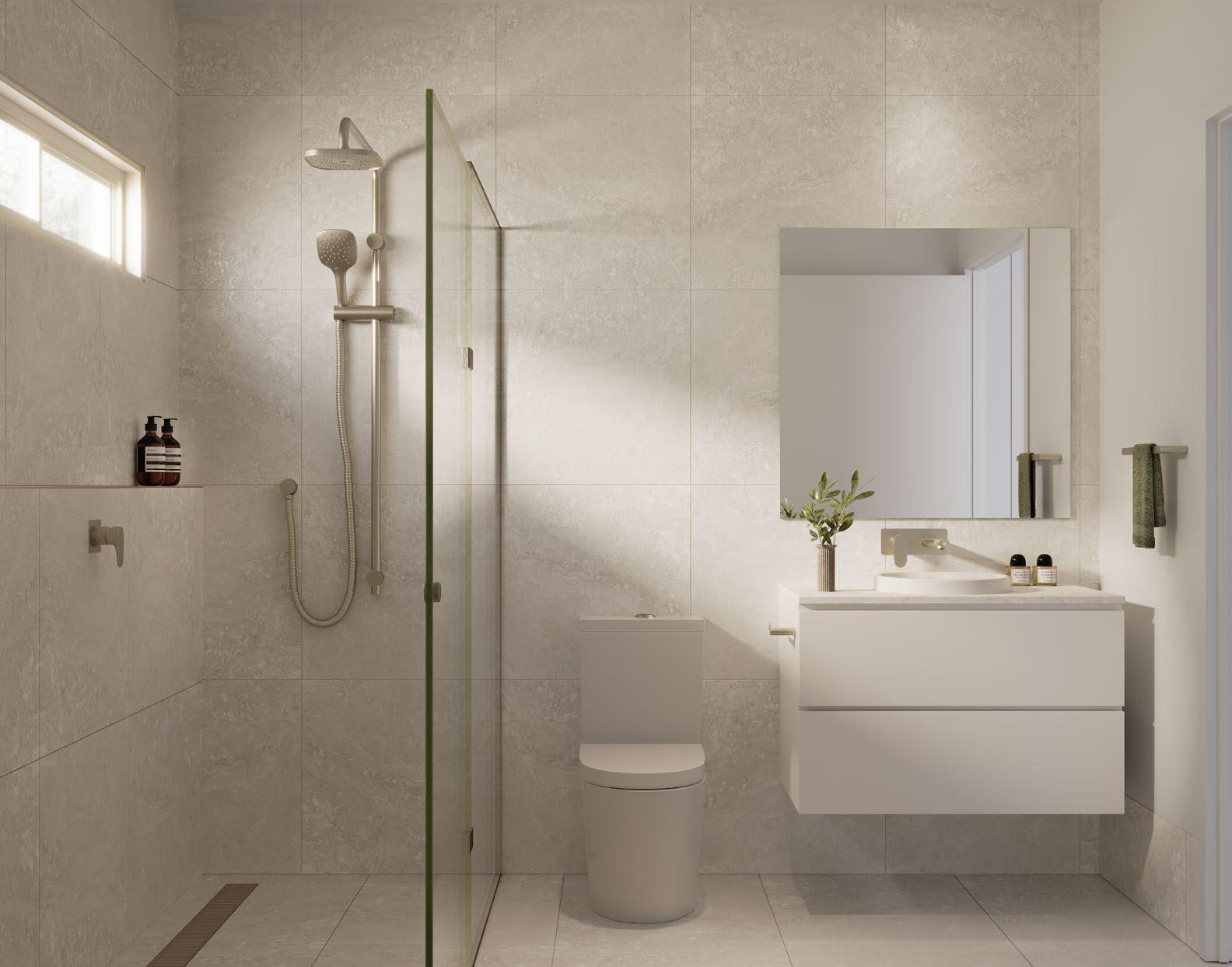
Our Green Hues aesthetic introduces the soft tones of nature as a neutral through the playful use of subtle greens.


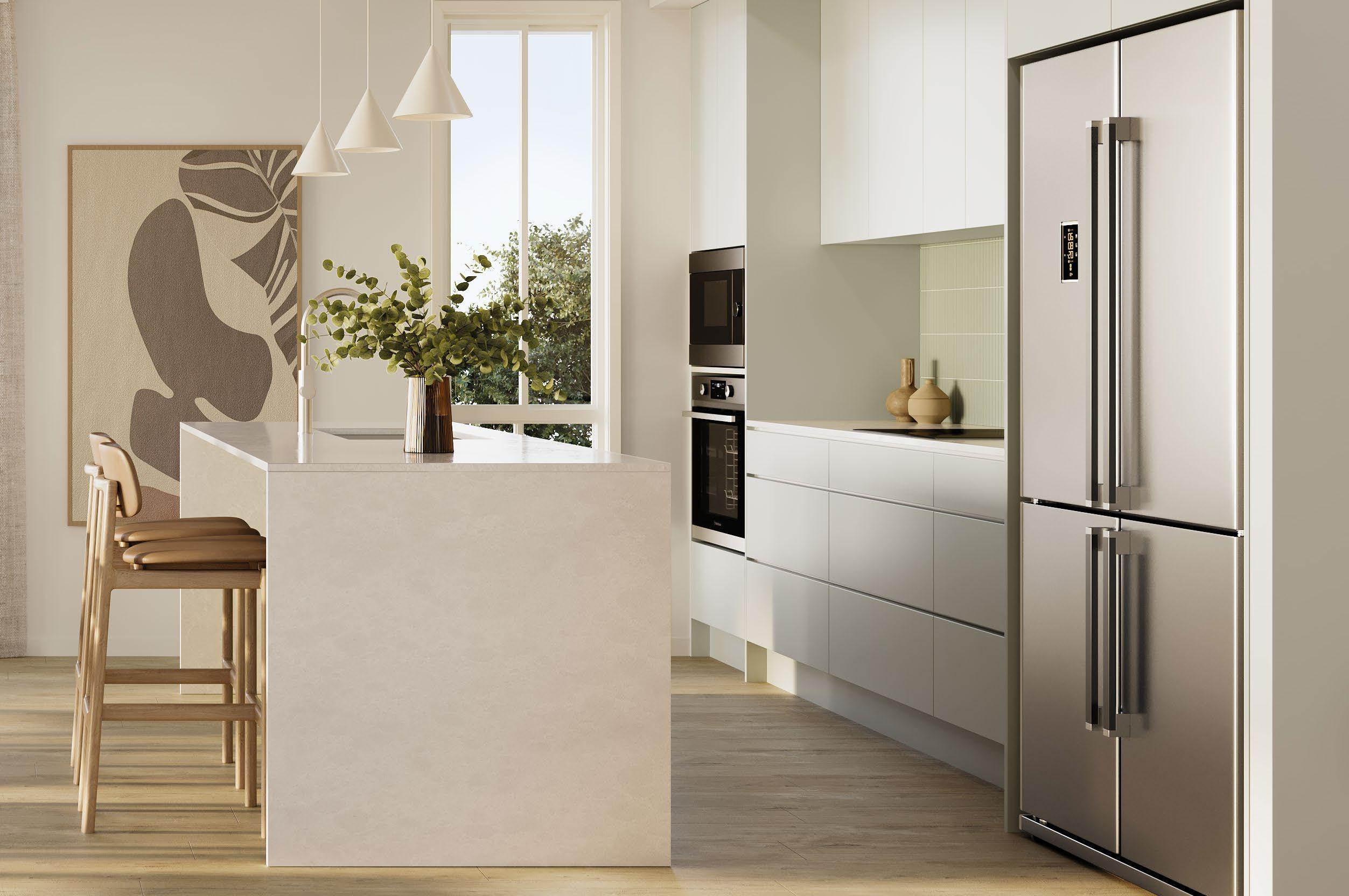

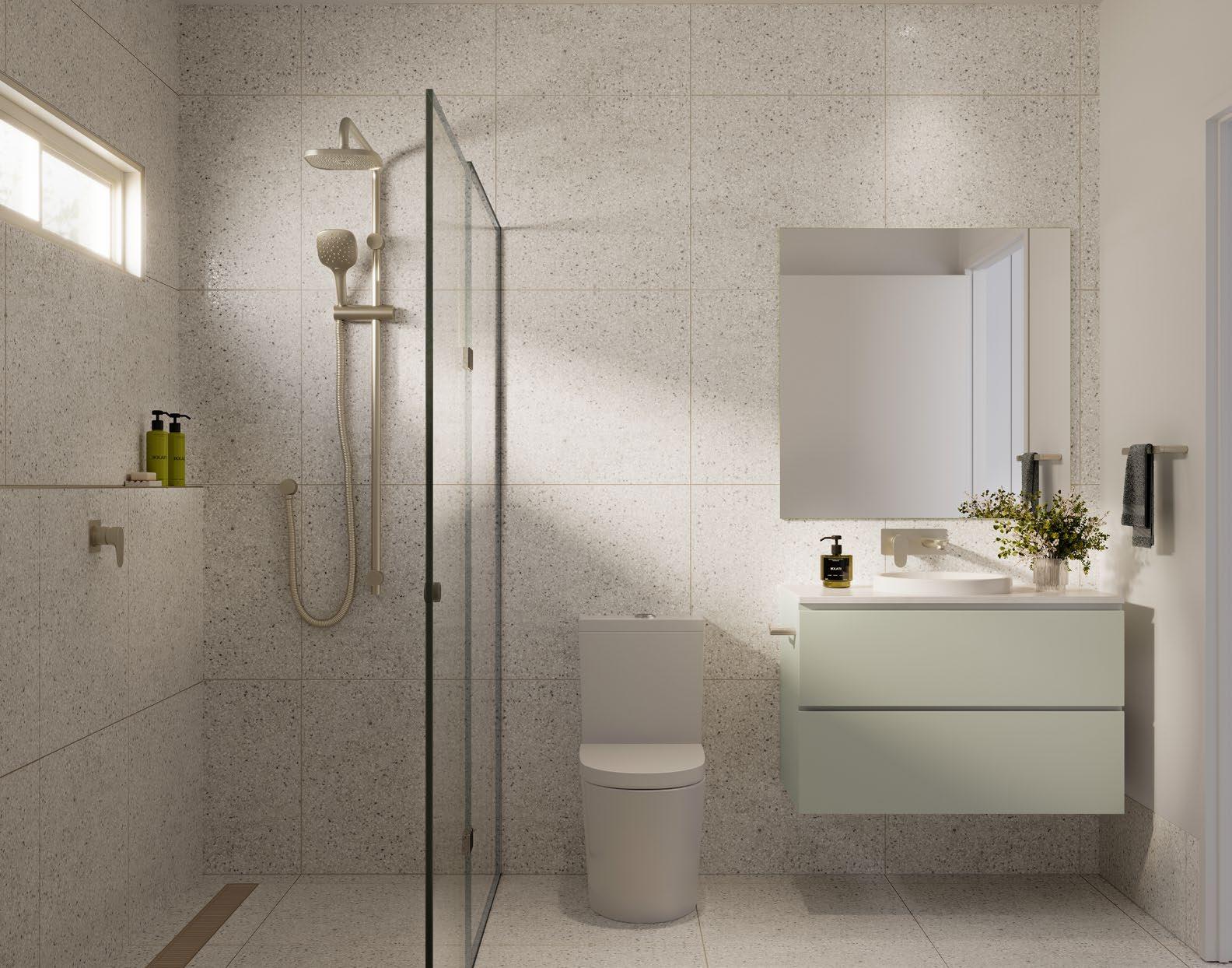
The Soft Neutrals scheme utilises a light palette of natural tones drawn from the environment.
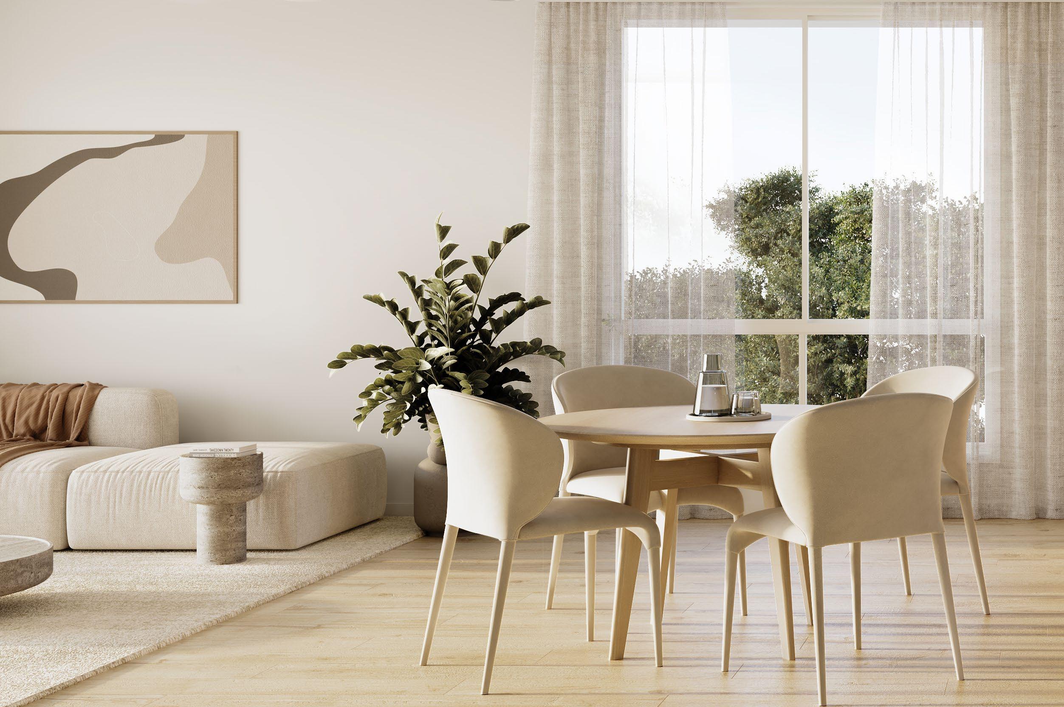
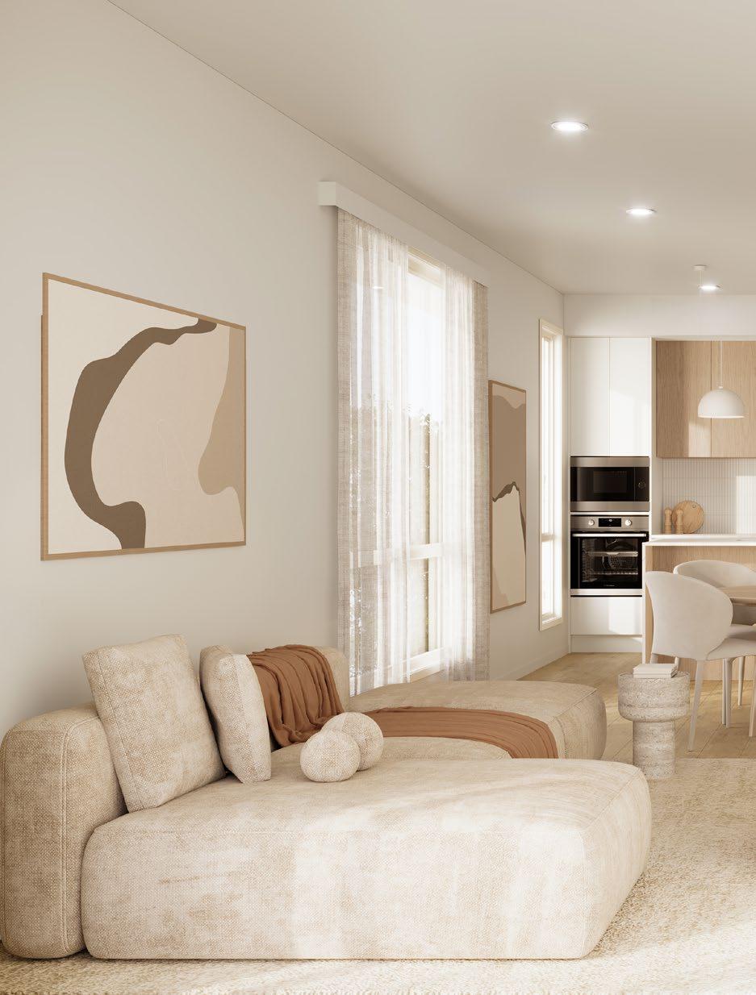
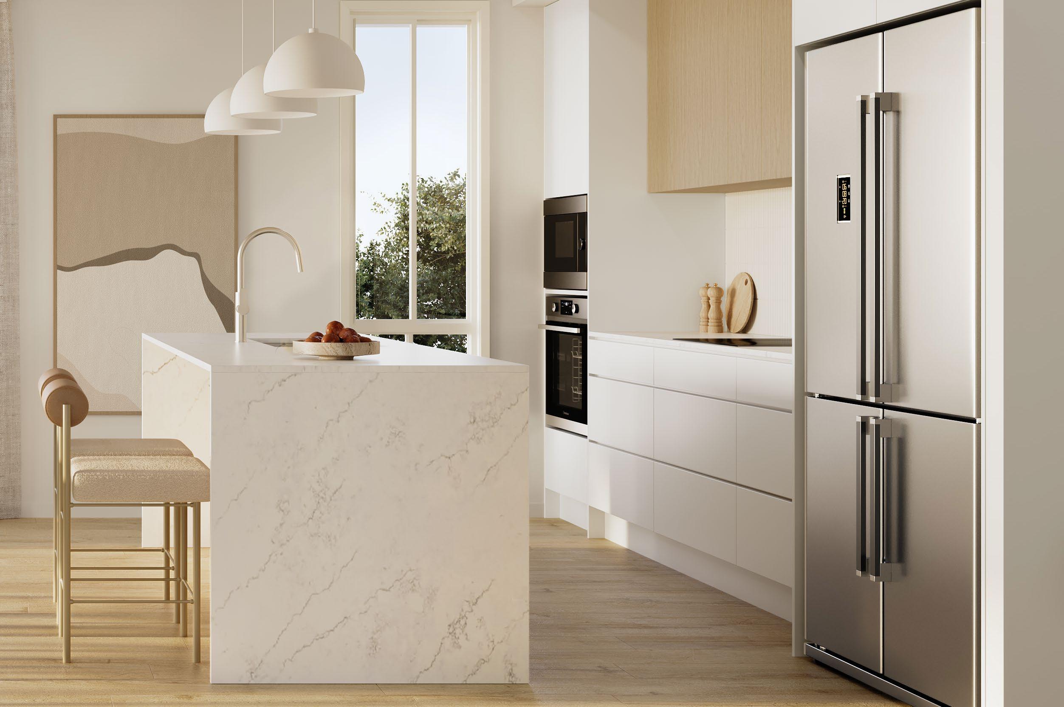
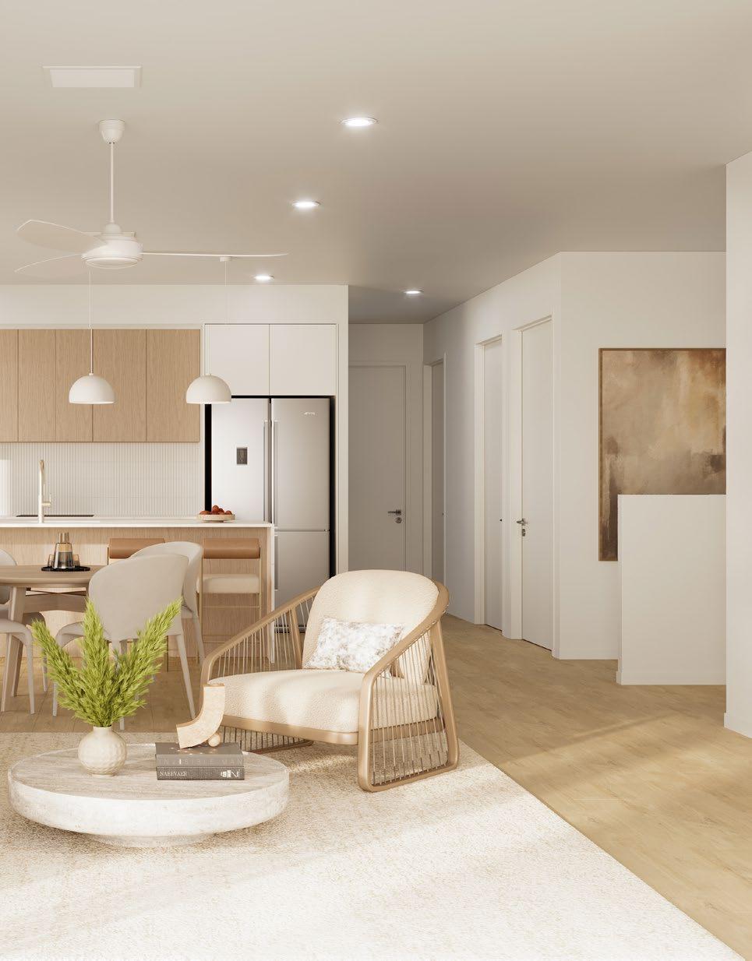
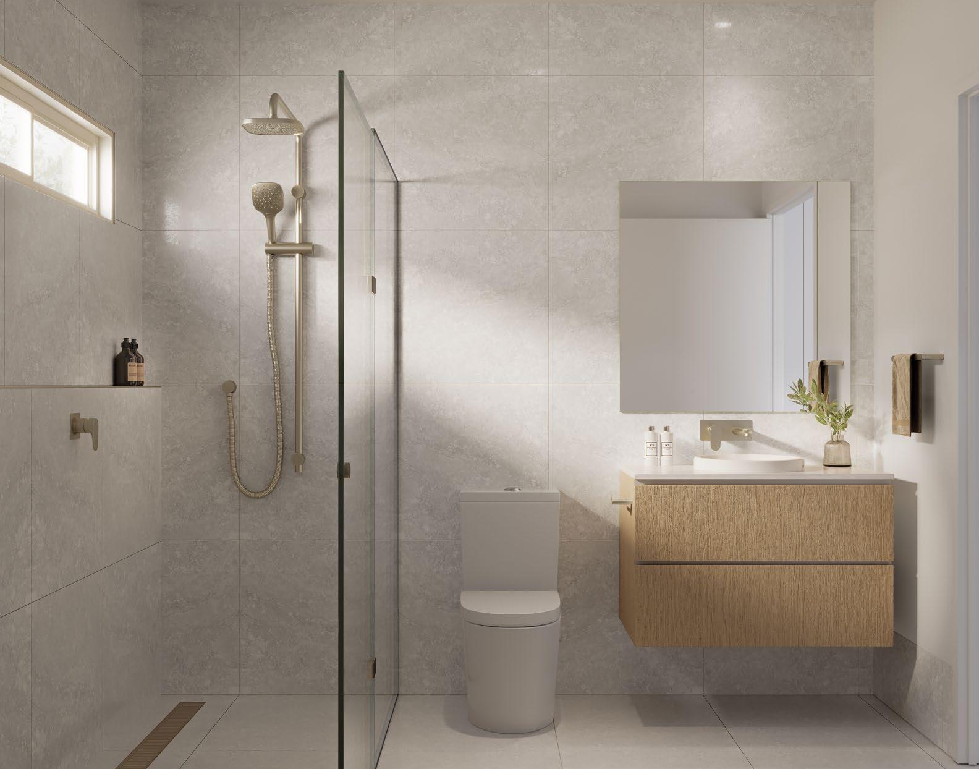
At Archer’s Run, your home can be as unique as you are.
We offer a variety of home designs, exterior facades and colour schemes that will make every streetscape an interesting tapestry of complementary homes, nestled within an appealing and natural setting.
