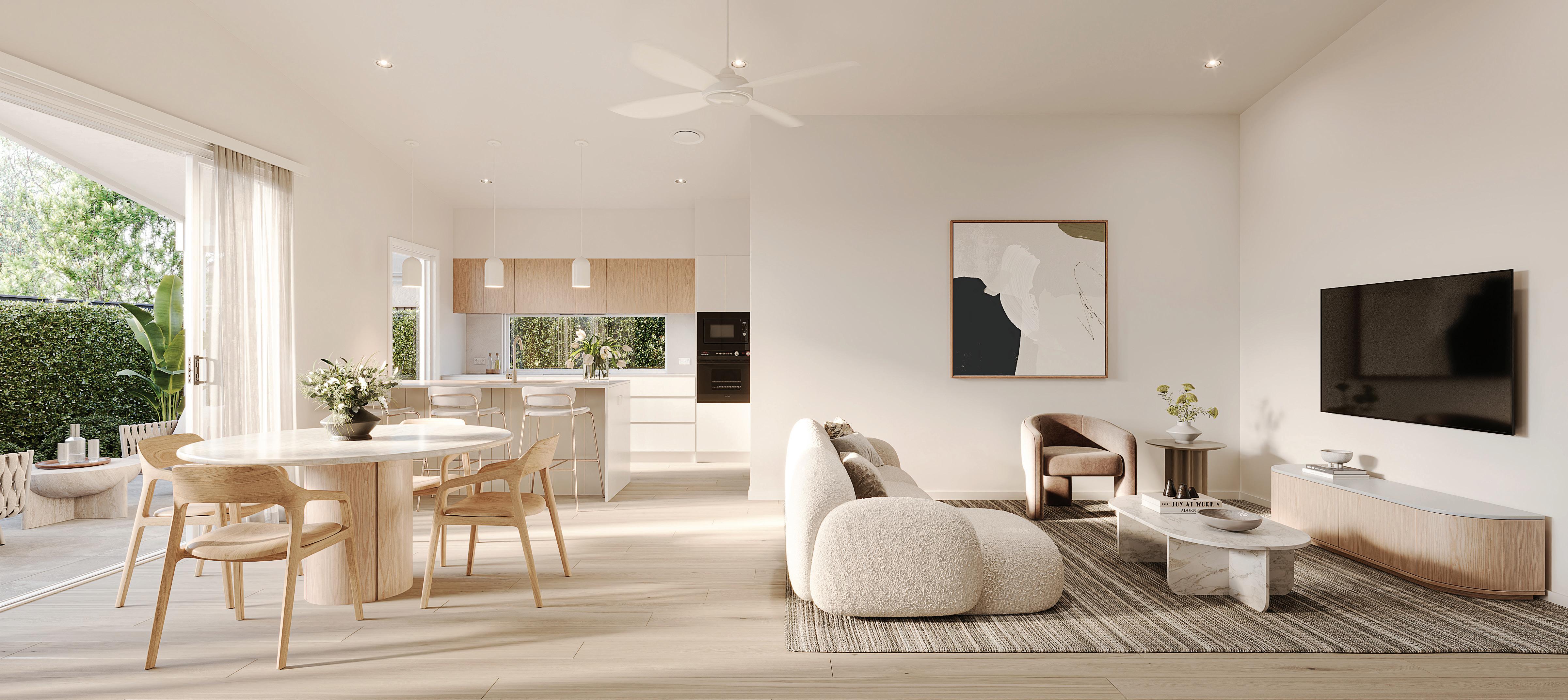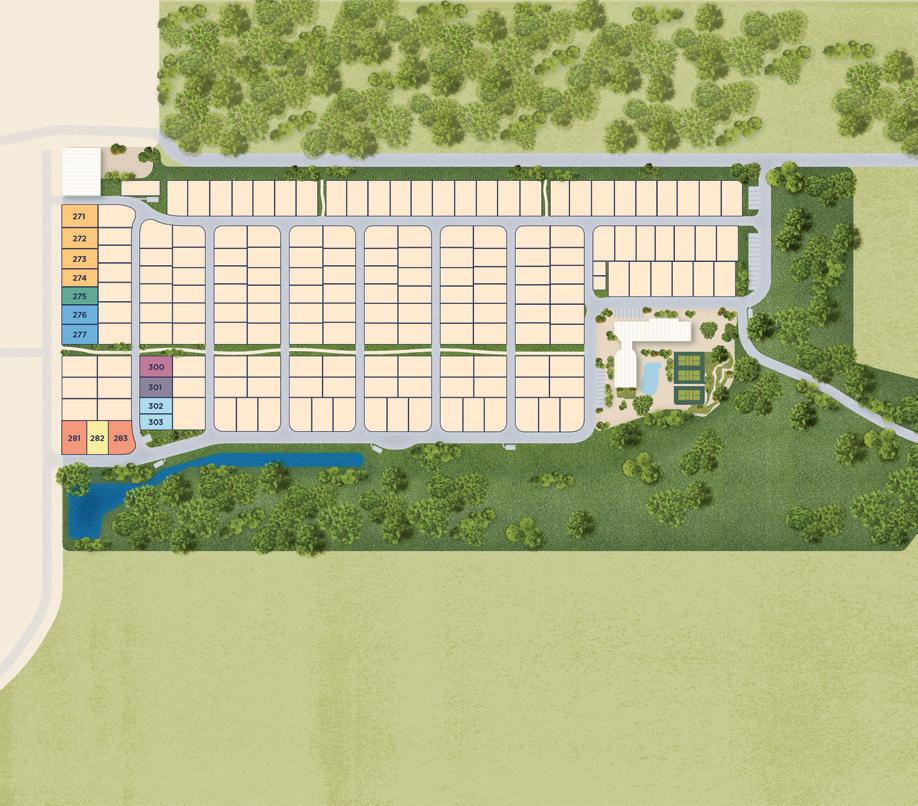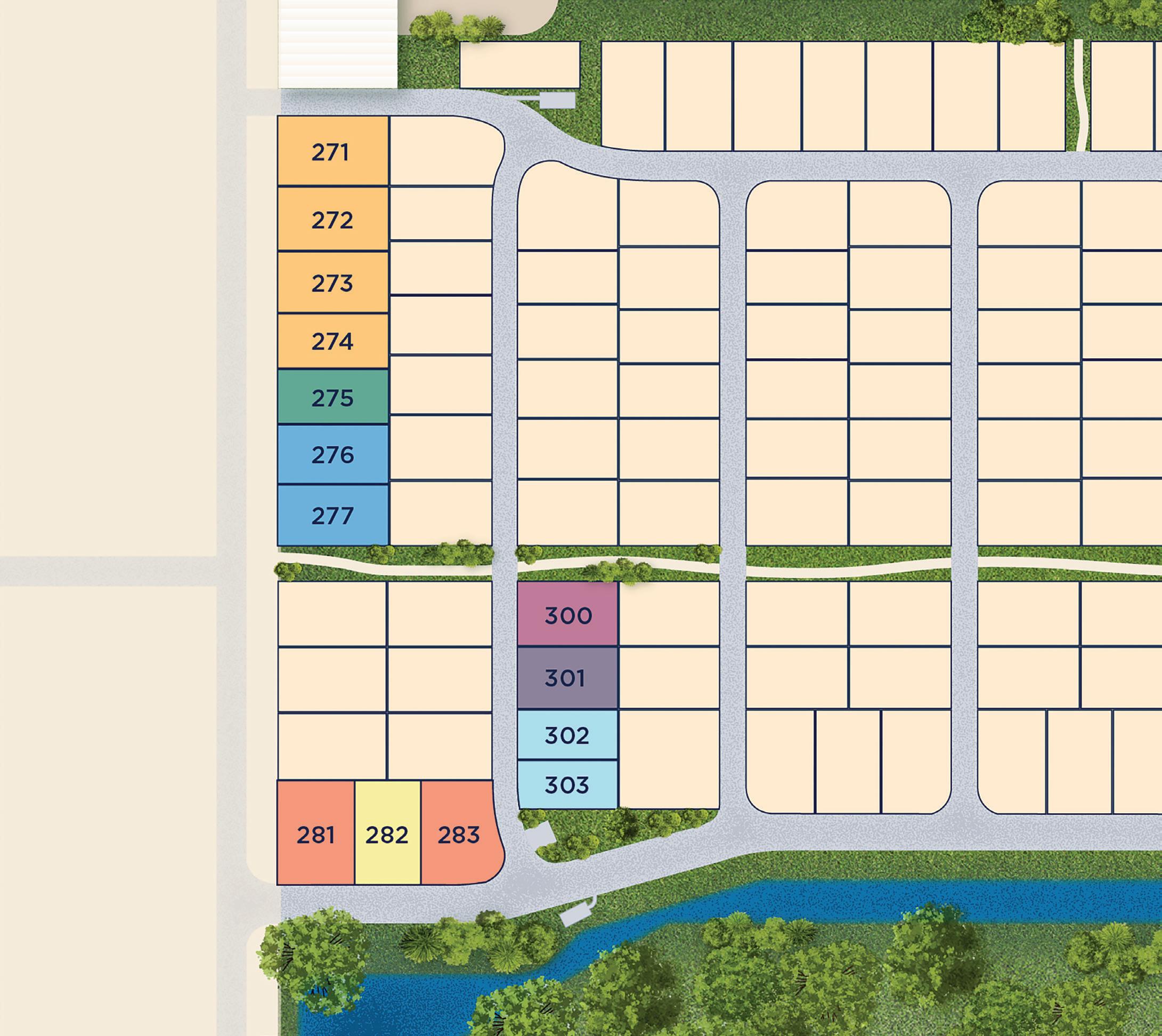
Disclaimer:


Disclaimer:



• Covered outdoor alfresco Internal Living
• Generous open-plan living space
• Master bedroom with walk-in robe
• Second bedroom located privately
Key Features:
Internal Living Area: Alfresco/Porch: Garage: Total:
• Expansive living
• King-sized master suite with ensuite
• Generous kitchen with island bench
Note: 3
• Direct access to outdoor alfresco
Floorplan layout will change depending on roof (i.e. patio changes)
Key Features:
Internal Living Area: Alfresco/Porch: Garage: Total:
• Large open-plan living/dining area
• Master suite with robe and ensuite
• Private secondary bedrooms
Note: 3
• Spacious outdoor alfresco
Floorplan layout will change depending on roof (i.e. patio changes)
Note:
Internal Living Area: Alfresco/Porch: Garage: Total: Floorplan layout will change depending on roof (i.e. patio changes)
• Welcoming open-plan living and dining
• Dual vanity ensuite in master bedroom
• Large second bedroom with robe
• Dedicated laundry with external access
Disclaimer:
• Impressive open-plan living/dining
• Master suite with robe and ensuite
• Private secondary bedrooms
• Covered alfresco area
• Spacious open-plan living
• Large master bedroom with ensuite
• Seamless indoor-outdoor flow
• Separate laundry and ample storage Internal Living
Key Features:
Internal Living Area: Alfresco/Porch: Garage: Total:
• Large open-plan layout
• Master suite tucked away for privacy
• Ample kitchen with island
Note: 2
• Covered alfresco connected to living
DESIGN A TYPE A
Floorplan layout will change depending on roof (i.e. patio changes)
Disclaimer: The plans on