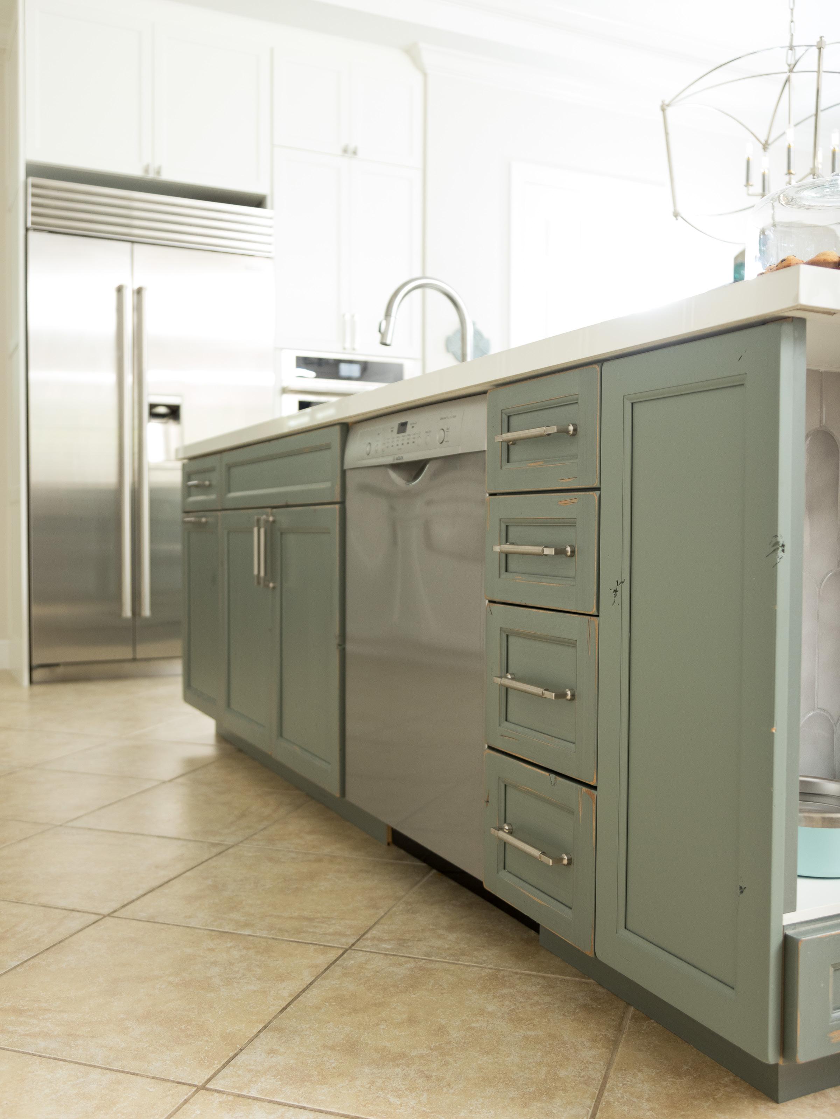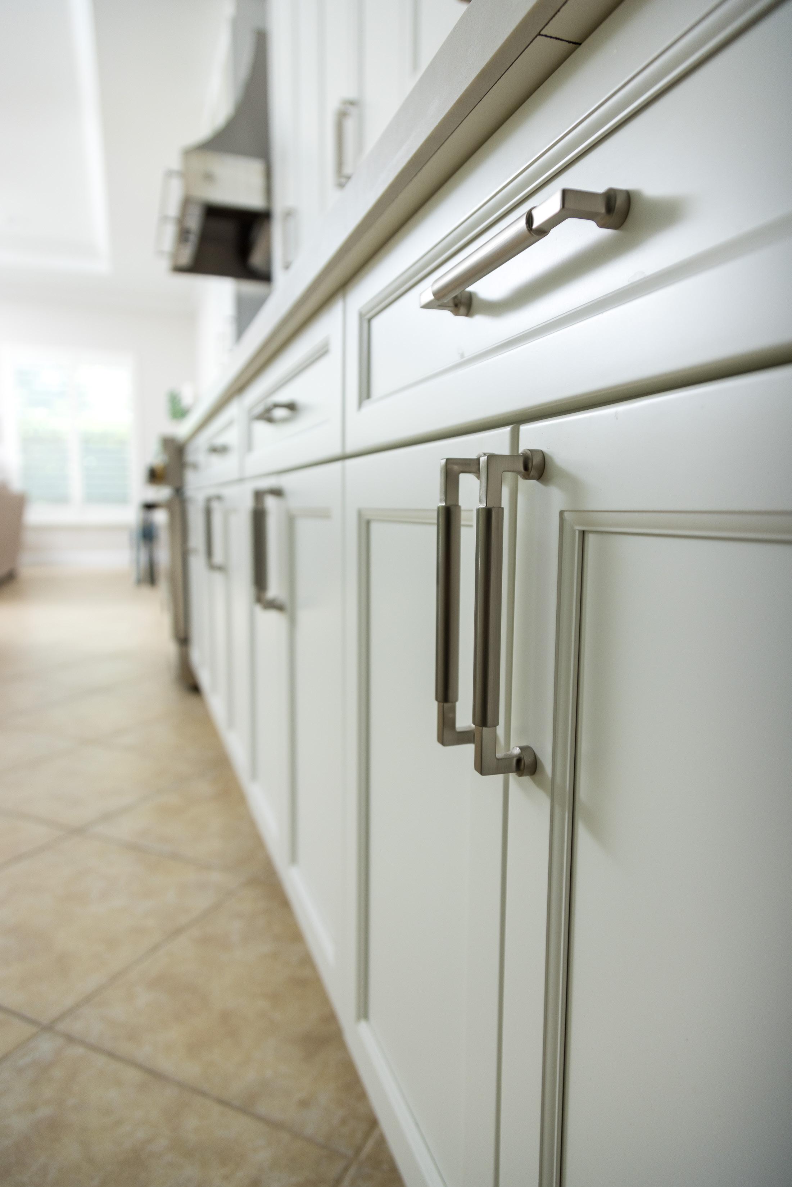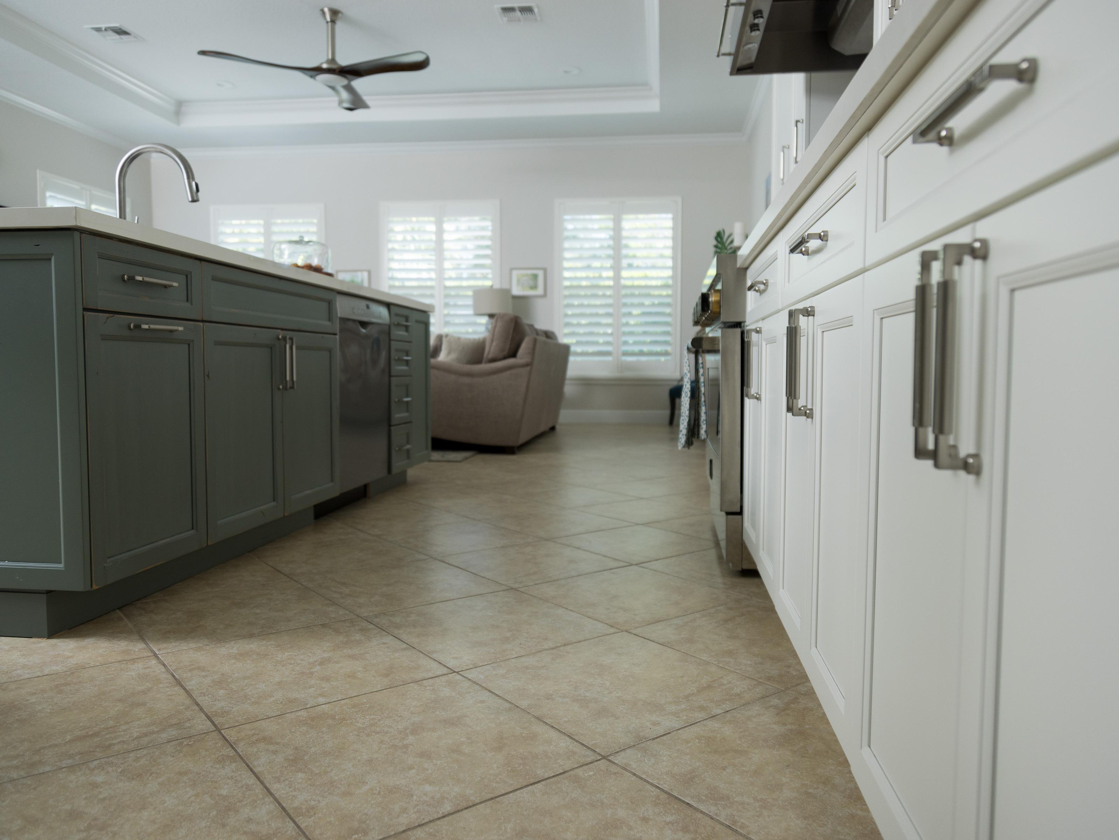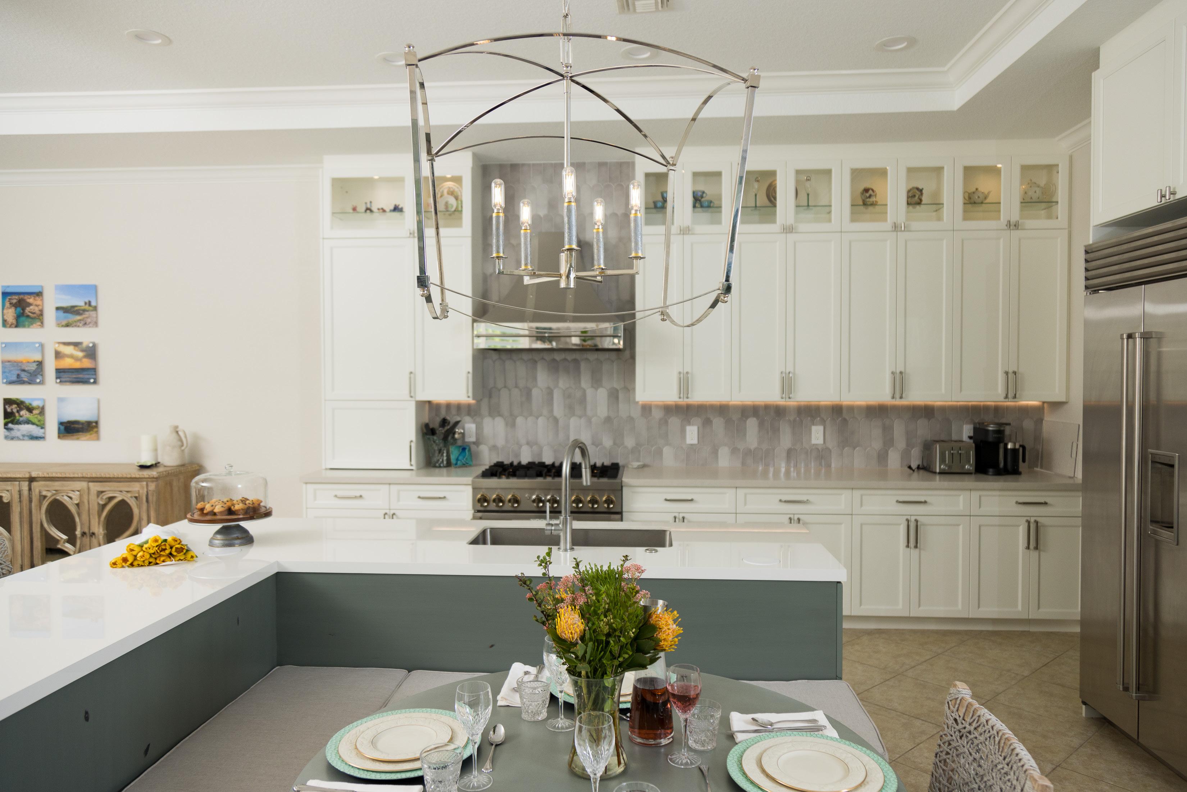




By Juanita Sierra
We truly loved that our clients wanted to transform this kitchen to better fit their family and style. After being told by a couple of designers that the idea of a “seating island” would not be possible or a good idea, we were ready to design otherwise!
This family of 7, has already a lot to talk about and had not a common place to enjoy together while dinner was ready or while the game was on. Now, everyone has a place to seat and enjoy around what brings them together! (Even the lovely dogs have their own place) Talk about making memories together!
This island features a seating nook in the center, counter seating on a side, and sink area on the cooking side of the kitchen. Every side of this island was customized with the astonish sayer paddle wheel finish in knotty alder wood species with ample storage for serving trays, table linens and everyday cooking tools.
In the seating area, we added these beautiful dining chairs and counter stools with an interesting Intertwined Rope Design in the back and seat with a solid wood frame, then we added custom cushions on the benches using performance fabric for easy maintenance and to perfectly pair with our chairs. The dining table is a mix of pedestal wood for the base and a metal top with rivet detailing around the edge and to add a little more sparkle we added the sophisticated, sleek and refreshing interpretation of a traditional four-sided lantern with softened curved lines, which our client added her own touch by customizing the candle covers.
On the main side of the kitchen, (or cooking area) the highlights are the 42” double fuel range and the custom wall mounted hood designed with mirrored trim and a pot rail that provides both practicality and the main visual interest in this kitchen. (One of the reasons we selected our pendant light to be open and to not obstruct this gorgeous details)
















More and more details with the elongated scallop tile for backsplash, ceiling height custom cabinetry with top cabinets in glass doors to display pretty collectibles and linear LED task lighting under the wall cabinets for working additional light over the countertop. Countertop / wall cabinet for heavy small appliances that need its own place like the mixer in this case, roll out trays for easy reach in the base cabinets, and built-in appliances in addition to this side by side 42” Refrigerator Freezer from Sub Zero.














This kitchen also features a thoughtfully designed home bar, perfect for quick and easy drink preparation or mixing a refreshing cocktail for the adults. The bar area highlights elegant tilework with a scalloped design that adds texture and character, illuminated by soft LED lighting to create a warm and inviting ambiance. Open shelving provides both style and functionality, showcasing glassware while keeping essentials within easy reach. The compact yet functional layout integrates seamlessly into the overall kitchen design, ensuring every inch of space is maximized for both practicality and beauty. This cohesive kitchen renovation delivers a perfect balance of style, efficiency, and modern living.