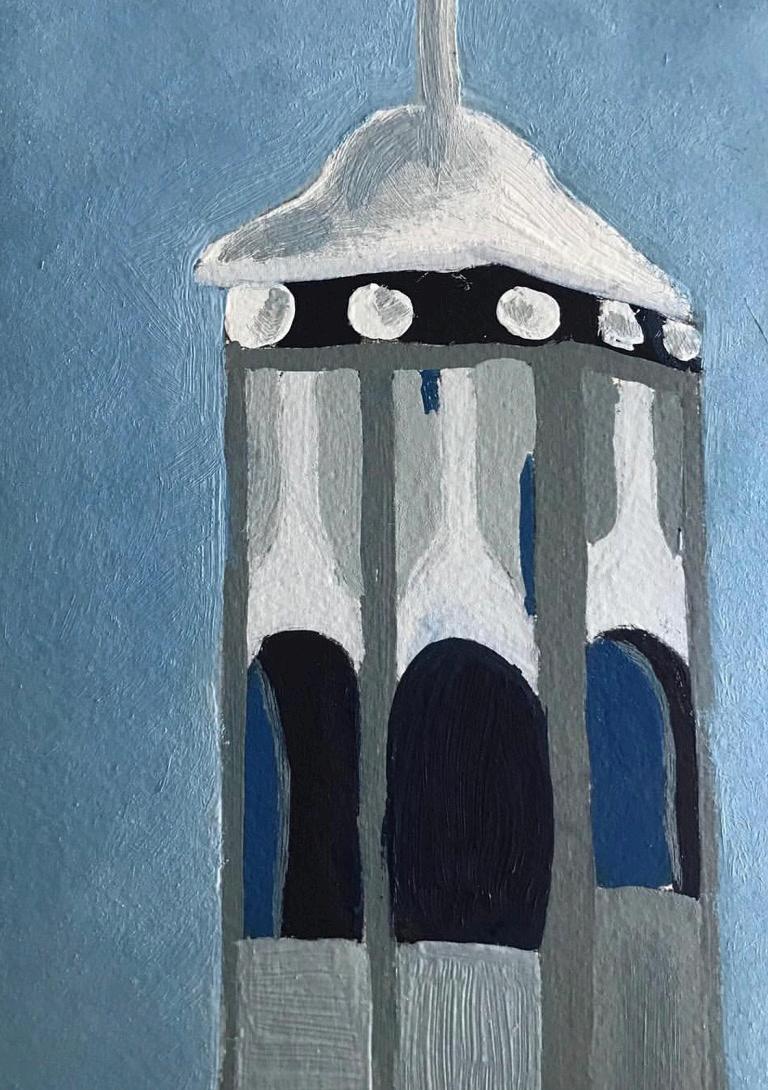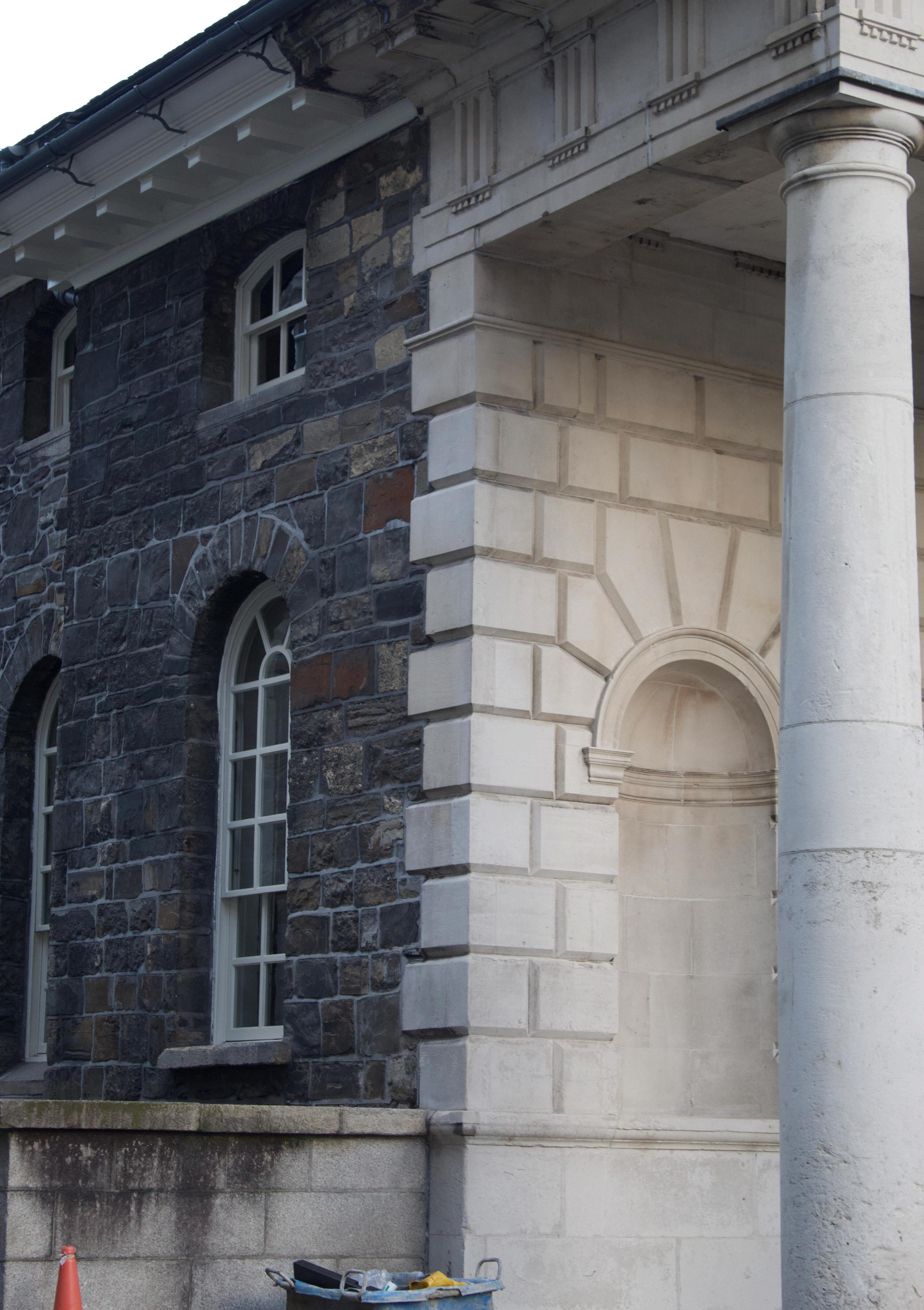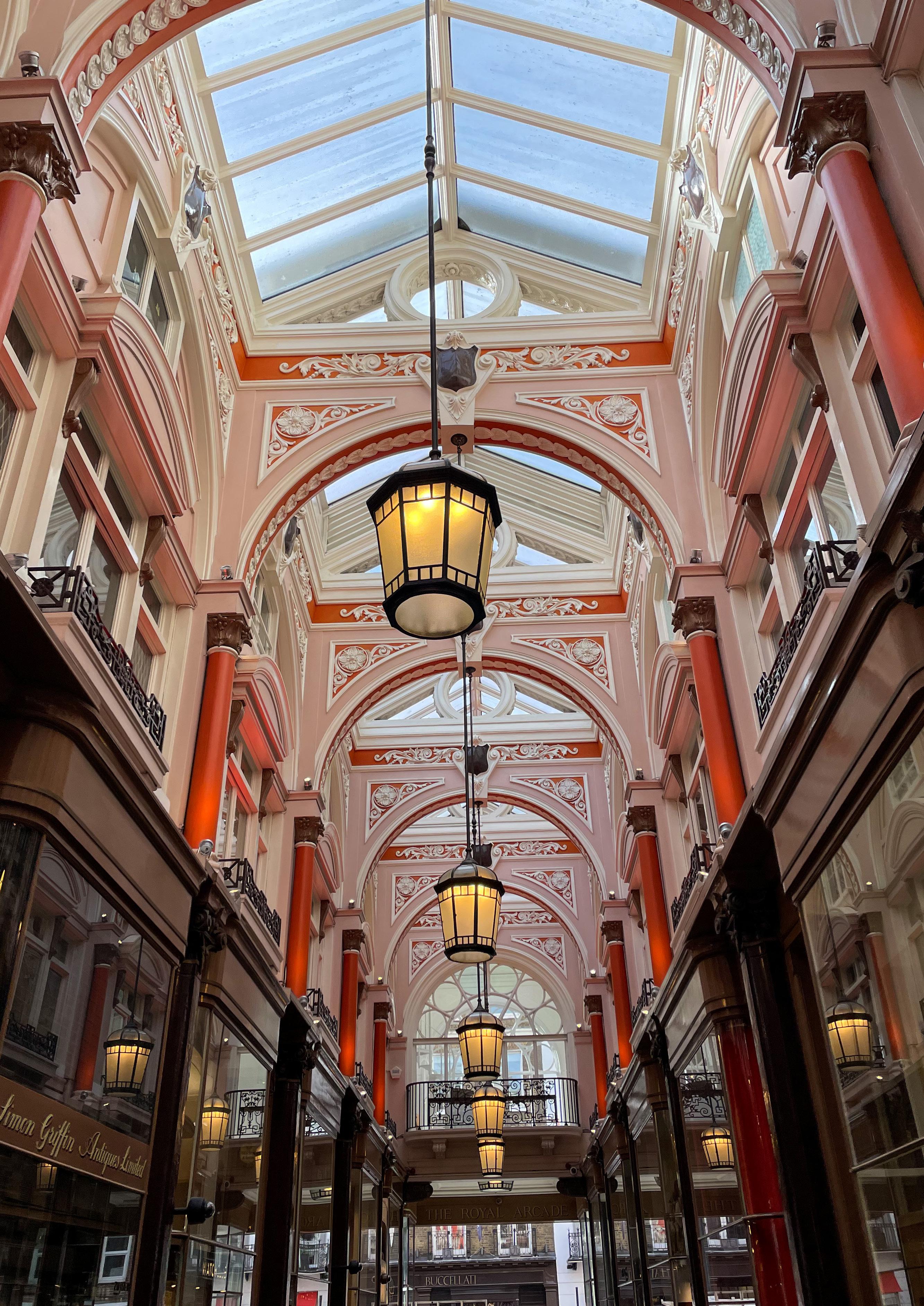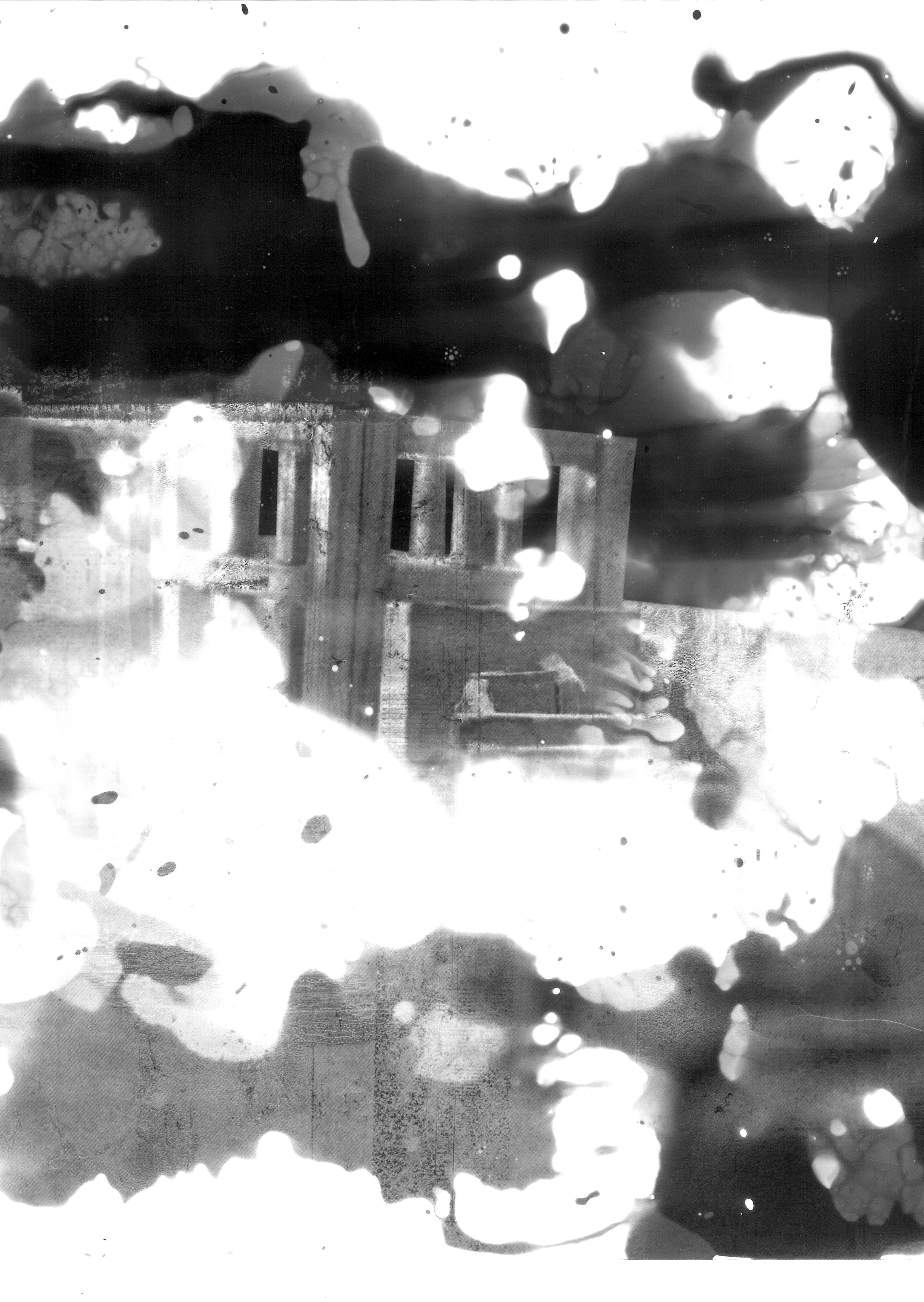

PORTFOLIO
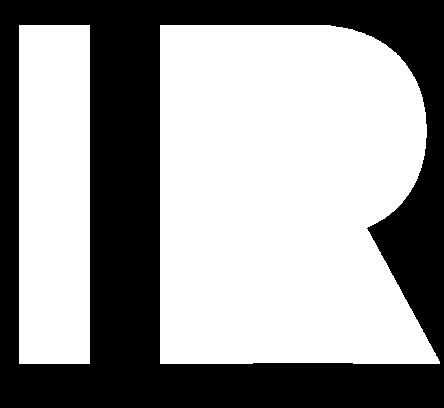

My name is Inês Ramos, and I am a 22-year-old Portuguese immigrant living in London, UK. I was born and raised in Abrantes, Portugal.
There are a lot of people that say that Architecture is just a business, but it is not just that. For me, becoming an architect would help me give people their own home. Not just the place where they live, but also where they learn, work and even pray. All these are different homes, in our hearts. I understand that within an architectural course I will learn more about the techniques used in architectural practice: sketching, planning, researching, designing and how to present the work and show it to others.
I feel inspired by everyone around me. We all have memories, stories and they all have places where they are made. It could be parks, beaches, churches, houses, bridges, towers. In the end of the day we all have our favourite places and I want to work hard to create spaces for people to be able to create their memories.
I have always loved art and photography so I studied at Lambeth College for UAL Level 3 Extended Diploma in Art and Design and graduated with a Merit. During my time at Lambeth College, I had the opportunity to gain work experience at Squire & Partners in February 2020. This experience allowed me to further my understanding of Photoshop and learn the basics of Sketch-Up project design and organization, as well as presenting and receiving feedback.
In 2020, my project titled 'The World of the Hangerman' was showcased at the London Design Festival.
I just completed my 3rd year of Architecture RIBA Part 1 at the University of East London in May. I have worked with the university as a student ambassador, which has helped me with teamwork, communication, organization and problemsolving skills whilst helping set up for events, communicating with future students and families, and guiding them inside the campus whilst sharing my positive experiences of these past 2 years.
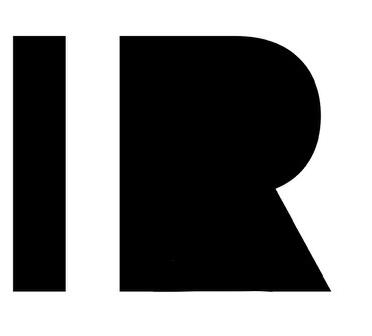
Inês Ramos
Contact






N7, London
Given Upon Request inesalexandra_ramos@outlook.com instagram.com/ines.ramos_architecture linkedin.com/in/ines-alexandra-ramos inesalexandraramos.wixsite.com/home
Manual Skills
Model Making
Hand Drawing
Ink Printing
Screen Printing
Dark Room Photo Development
Laser Cutting
Interests
Reading
Photography
Art & Exhibitions
Youtube Cover Videos
Singer Logo Designer
Languages
Portuguese (Native)
English (Fluent)
Soft Skills Teamwork
Communication Leadership
Project Management Skills Organised Attention to Detail
Software
AutoCAD (Intermediate)
Adobe Creative Cloud (Intermediate)
Procreate (Intermediate) Microsoft 365 (Intermediate)
Rhino 7 (Intermediate) Revit (Beginner)
Lightburn (Intermediate) Matterport (Beginner)
Projects & Achievements
Broadgate Prize Competition | A tranquil environment that inspires a sense of calm and relaxation
October 2023
Project STEAM Competition | Sustainable changes in spaces in Croydon
July 2021
Web of Connections |
Project displayed at the Lambeth College Exhibition
July 2021
The World of the Hangerman |
Project displayed at London Design Festival
June 2020
Music for Youth National Festival, 3rd Place
March 2018
Education
BSc Hons Architecture RIBA Part. I, University of East London
September 2021– May 2024
UAL Art and Design Level 3 Extended Diploma, Lambeth College Merit
September 2019– June 2021
Courses
Rhino 7 Essential Training - LinkedIn Learning
June 2024
Sustainability for Design, Construction, and Manufactoring, LinkedIn Learning
June 2024
Digital Skills - Bright Network
April 2024
Matterport 3D Scanning and Visualization, LinkedIn Learning
April 2024
Learning Design for Sustainability, LinkedIn Learning
September 2023
Designing For A Sustainable Future, Samsung
June 2023
UN Specialized Module On Cities and Climate Change, UN Habitat
October 2022
Work Experience
ZAP Architecture | Architectural Designer Placement
February 2024
Norman-Prahm Architects | RIBA Mentorship October 2022 - June 2023
University of East London | Student Ambassador June 2022– November 2023
Squire & Partners | Architecture Placement
February 2020
References
Dr Deborah Benros, Cluster Lead Architecture and Physical Design ddrosario@uel.ac.uk
Keita Tajima, Senior Lecturer Architecture k.tajima@uel.ac.uk
Charlotte Harris, HASA Architects and Lecturer c.harris@uel.ac.uk
Project List:
1. Seaweed Research Quarters Project - Year 3
2.Stratford Facade Artwork - ZAP Architecture
3. Broadgate Prize Competition 2023 - Year 3
4. Rehabilitating Old School Project - Year 2
5. Broadgate Prize Competition 2022 - Year 2
6. Mudlarker’s Museum - Year 1
7. The World of the Hangerman
8. Web Of Connections
9. Samples of Various Types of Work
Seaweed Research Quarters
Project name:
Seaweed Research Quarters
Use:
Main Quarters for Mungo Murphy’s Seaweed Co.
Location:
Connemara, Galway, Ireland
Date: 2023/24
Brief:
This project is situated on the west coast of the country, within Galway county’s Connemara region, adjacent to the Pacific Ocean and neighboring two Shellfish Companies and Mungo’s Small Business, which specialize in seaweed, abalone, sea cucumber, and sea urchin products. The initiative is focused on harnessing the site’s potential for communal benefit through the establishment of a research facility dedicated to exploring the multifaceted uses of seaweed in construction materials, culinary applications, and skincare remedies.
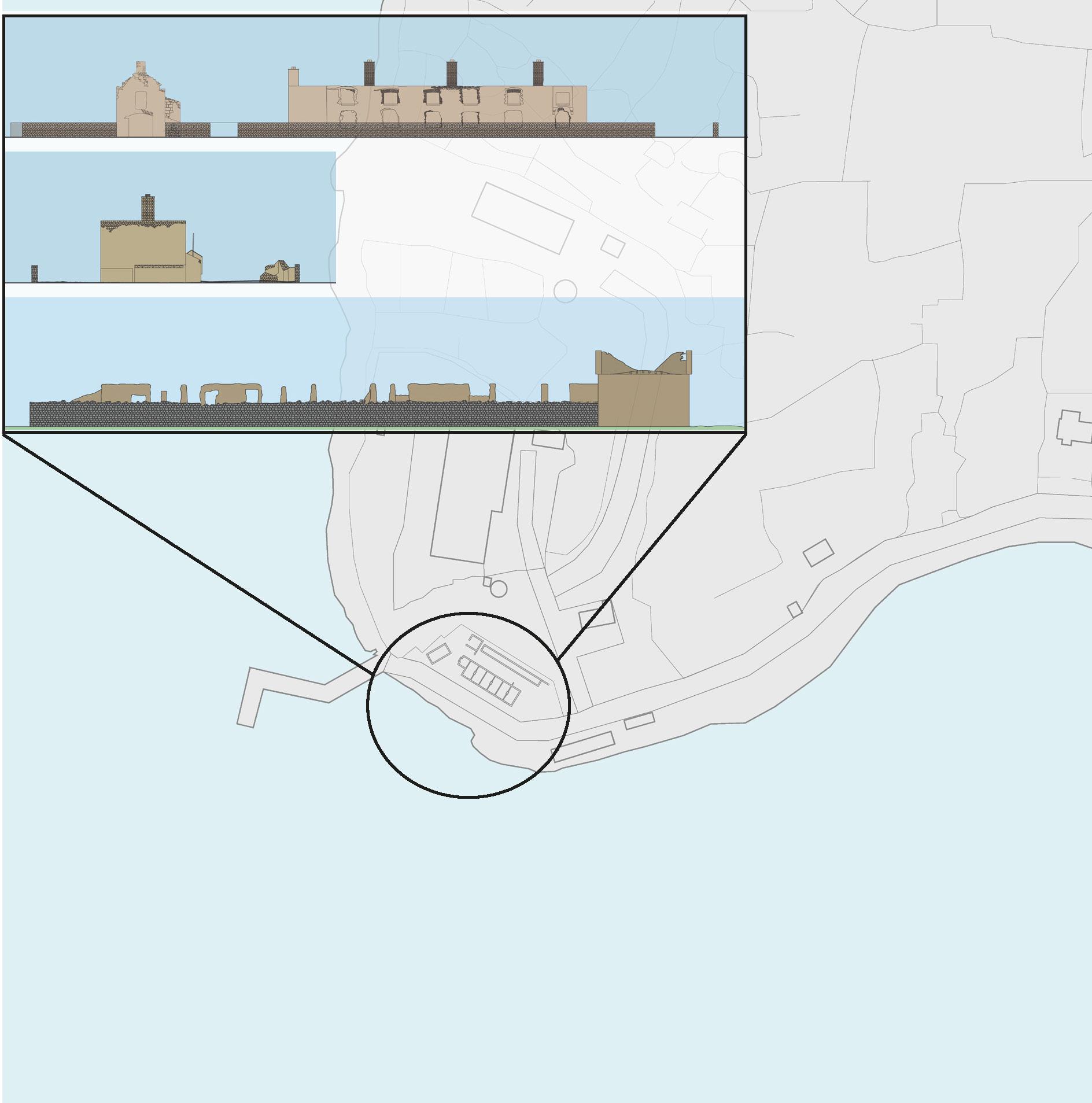
Seaweed Research Quarters
Connemara, Ireland
2023/24
Drawing inspiration from Dublin and Galway, the project integrates vernacular architecture and locally sourced materials in a sustainable manner to create a design that harmonizes with its surroundings. This comprehensive approach is aimed at fostering the growth and prosperity of both Connemara and Galway. The site is currently in a state of disrepair, characterized by extensive damage including broken glass, bricks, and wood debris. Efforts will be made to sal-
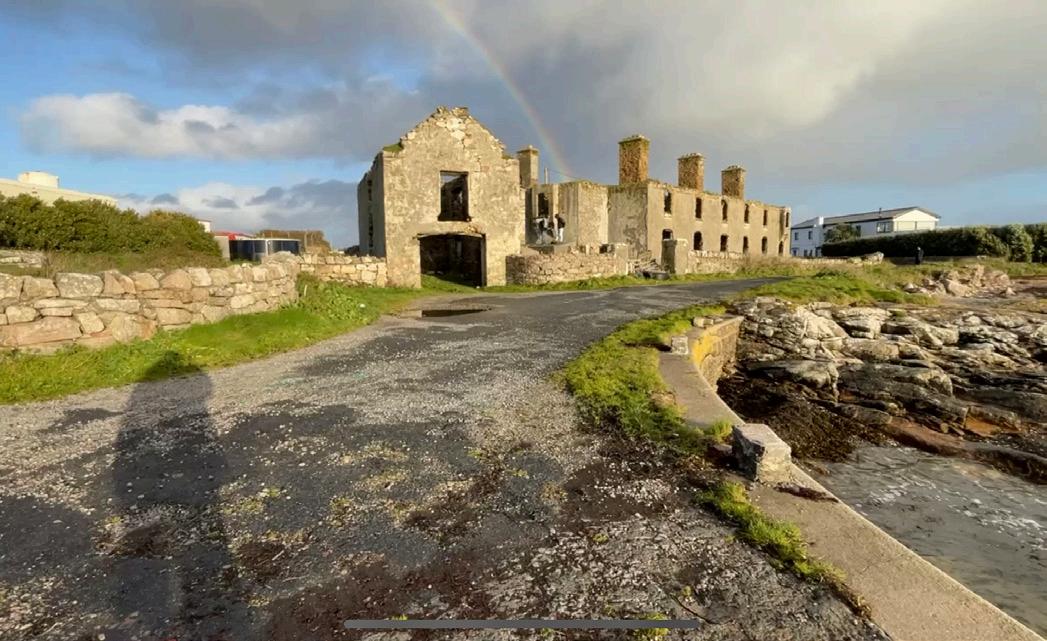
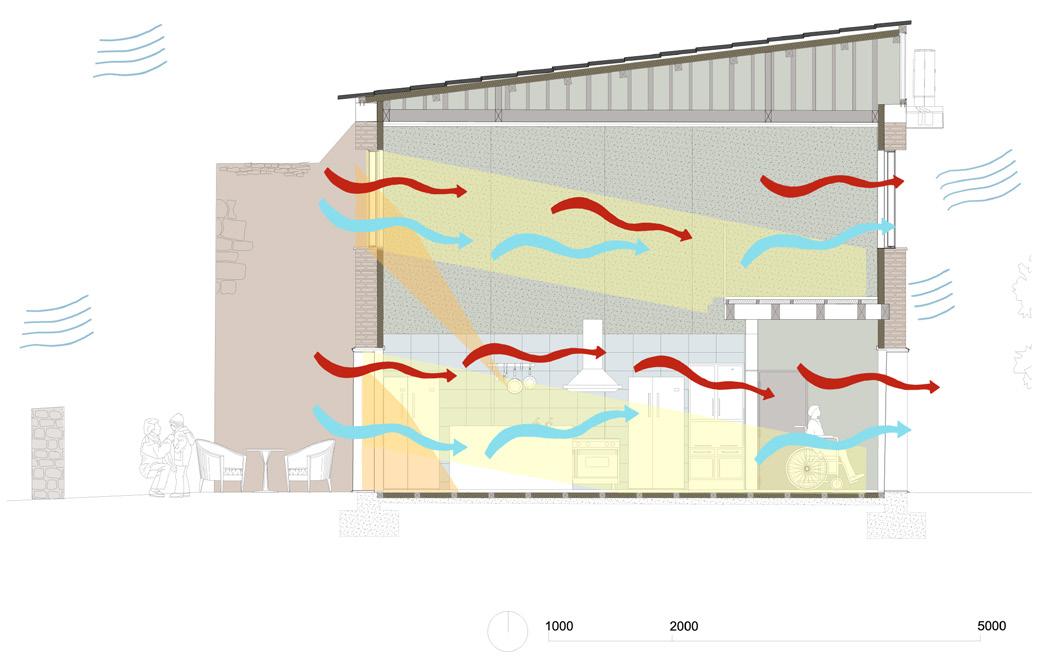
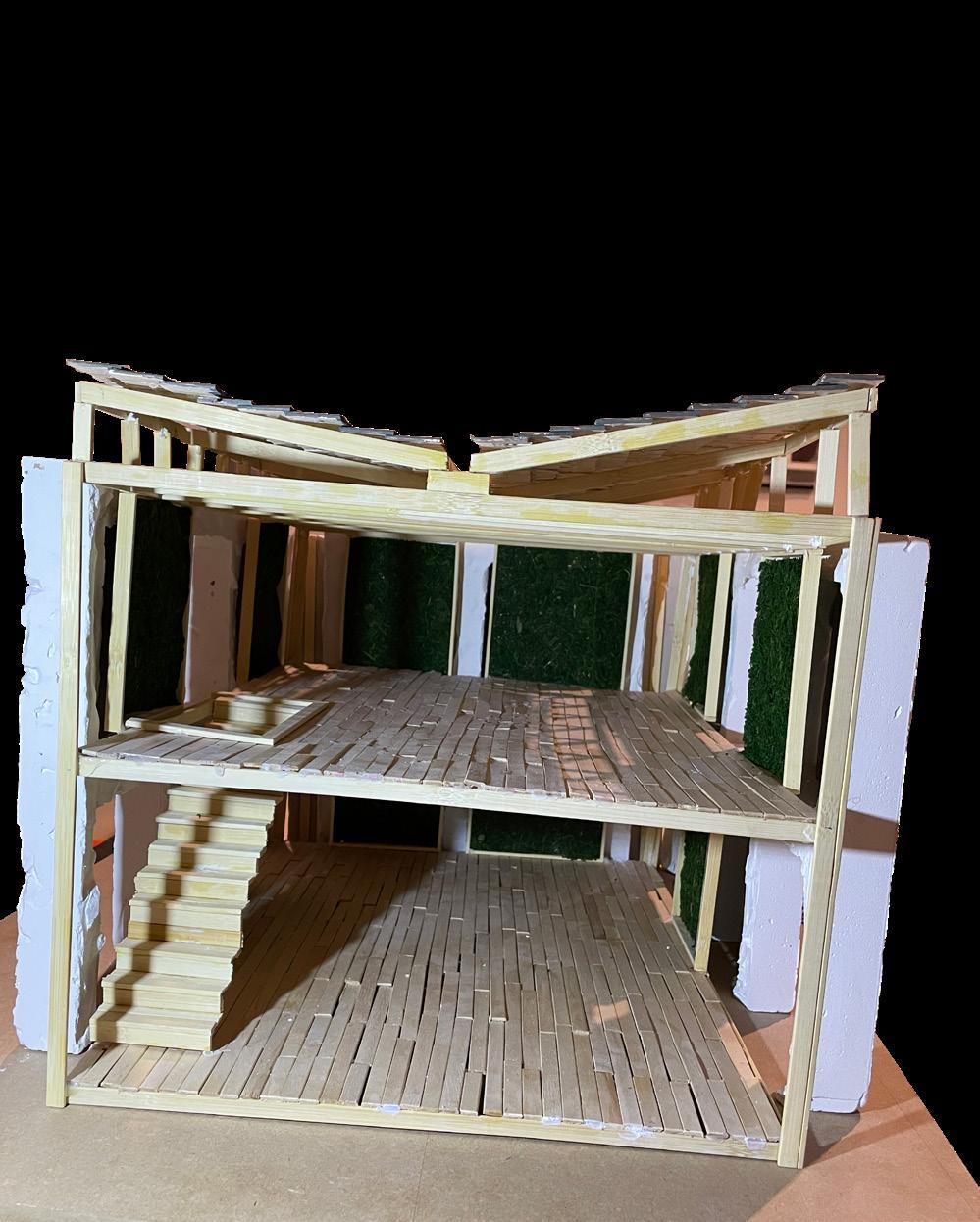
vage and repurpose these materials wherever feasible, both to preserve the existing infrastructure and to facilitate the construction of new walls.
Coastal Essence: Stone Shed with Seaweed Drying Perched Illustration
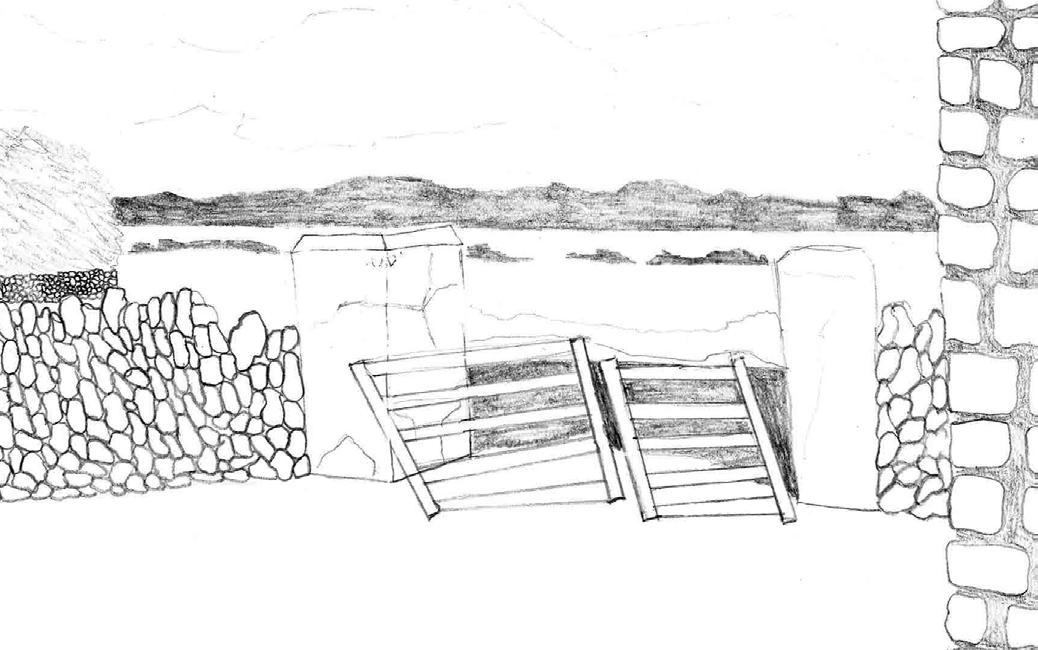
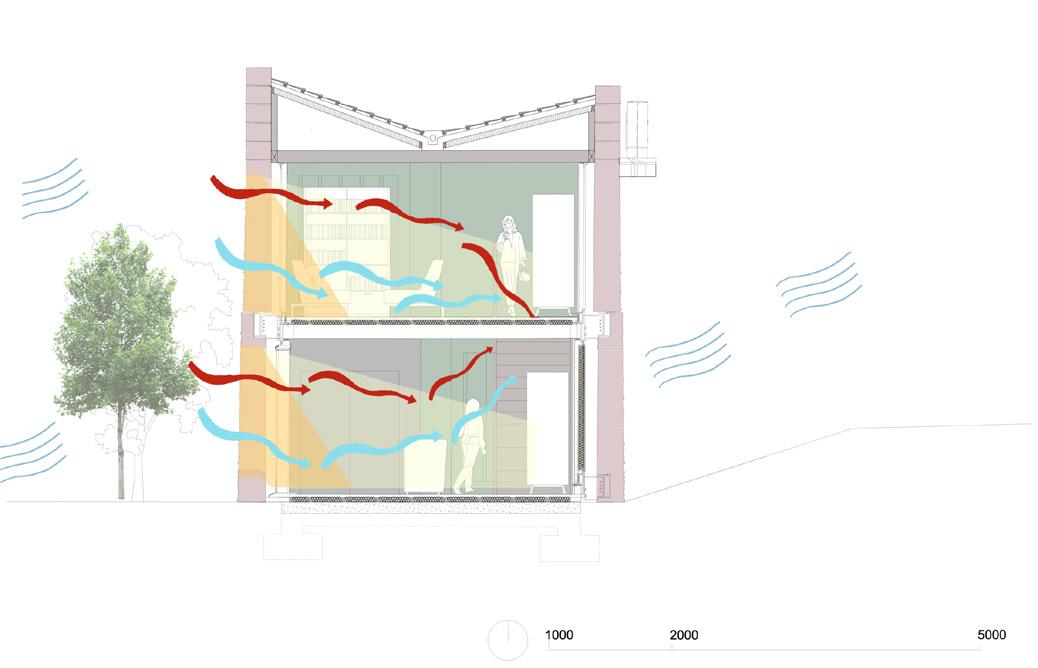
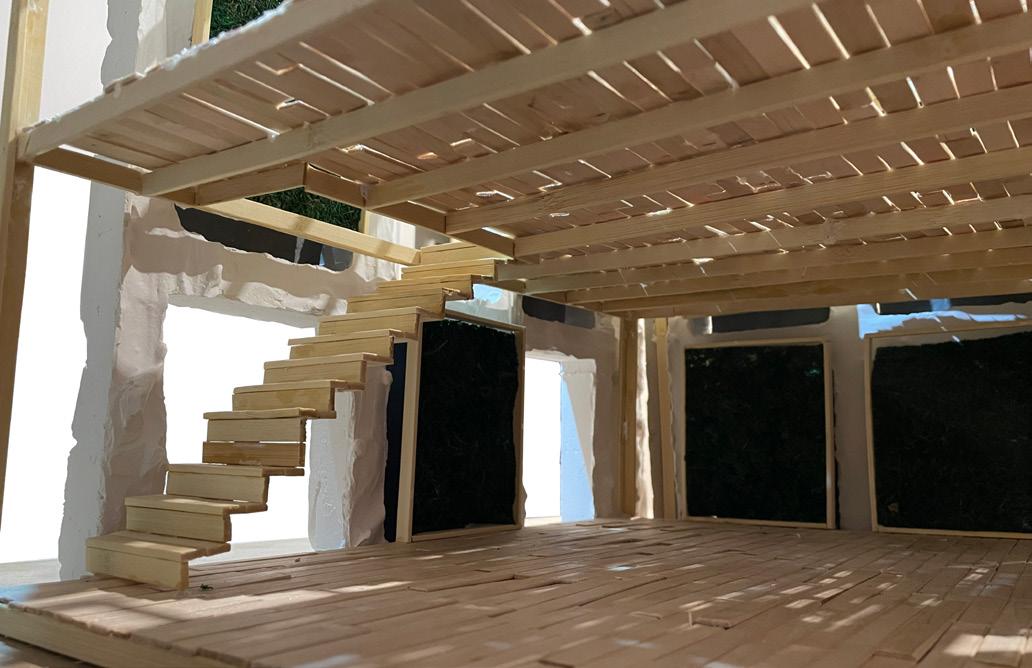
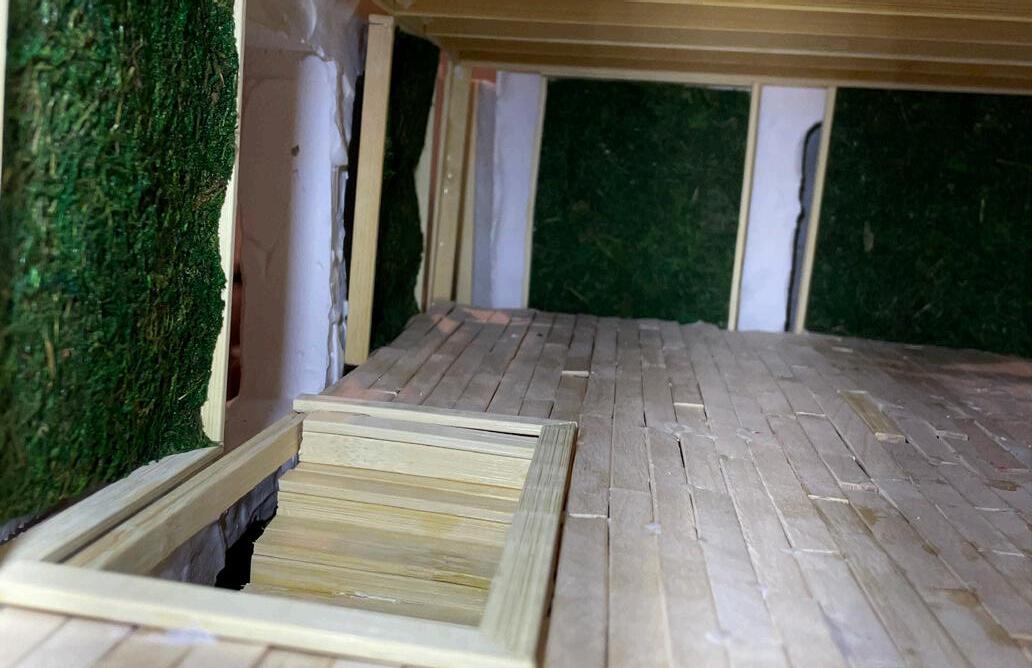
The former Coastal Station is slated for repurposing as a state-of-the-art research facility. This facility will serve as a hub for investigating the diverse applications of seaweed, seashells, and other marine organisms across various industries, highlighting the potential for sustainable development and innovation within coastal communities.
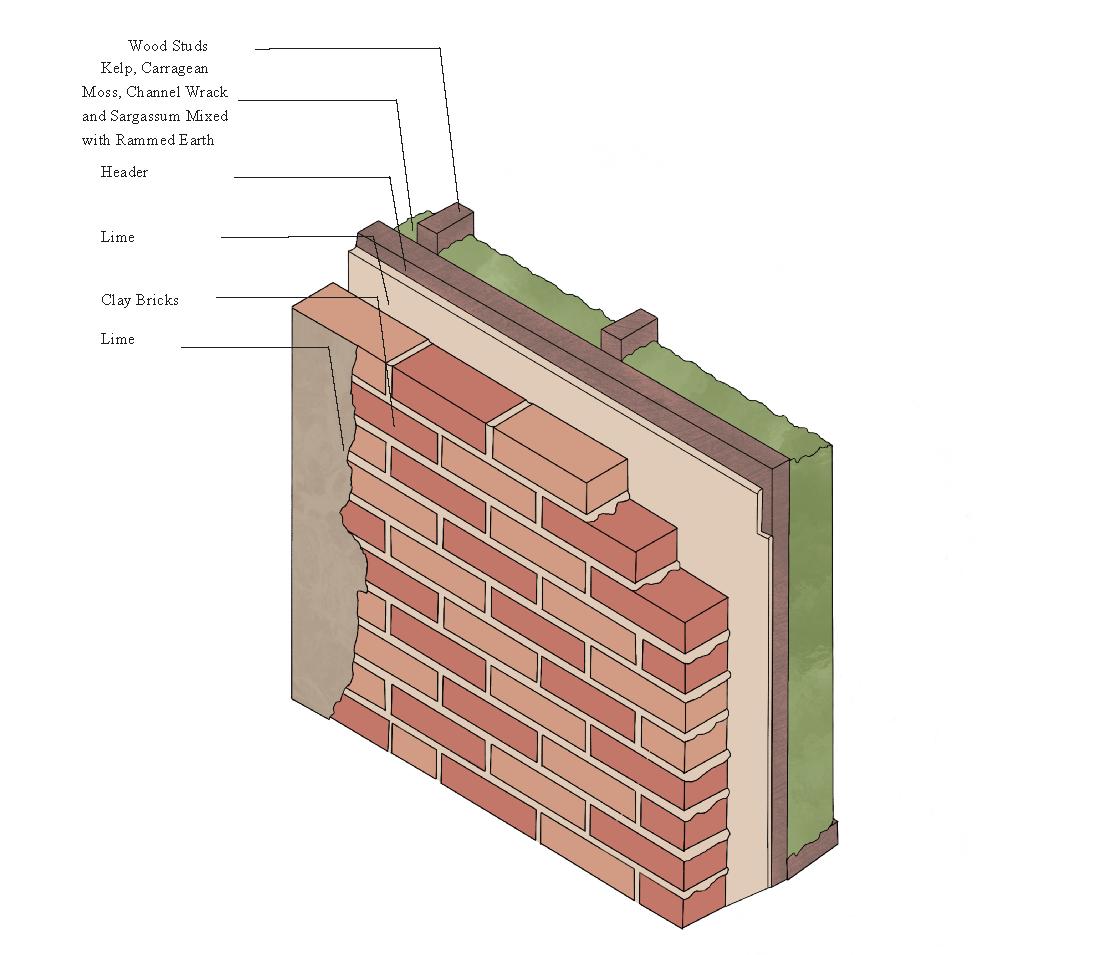
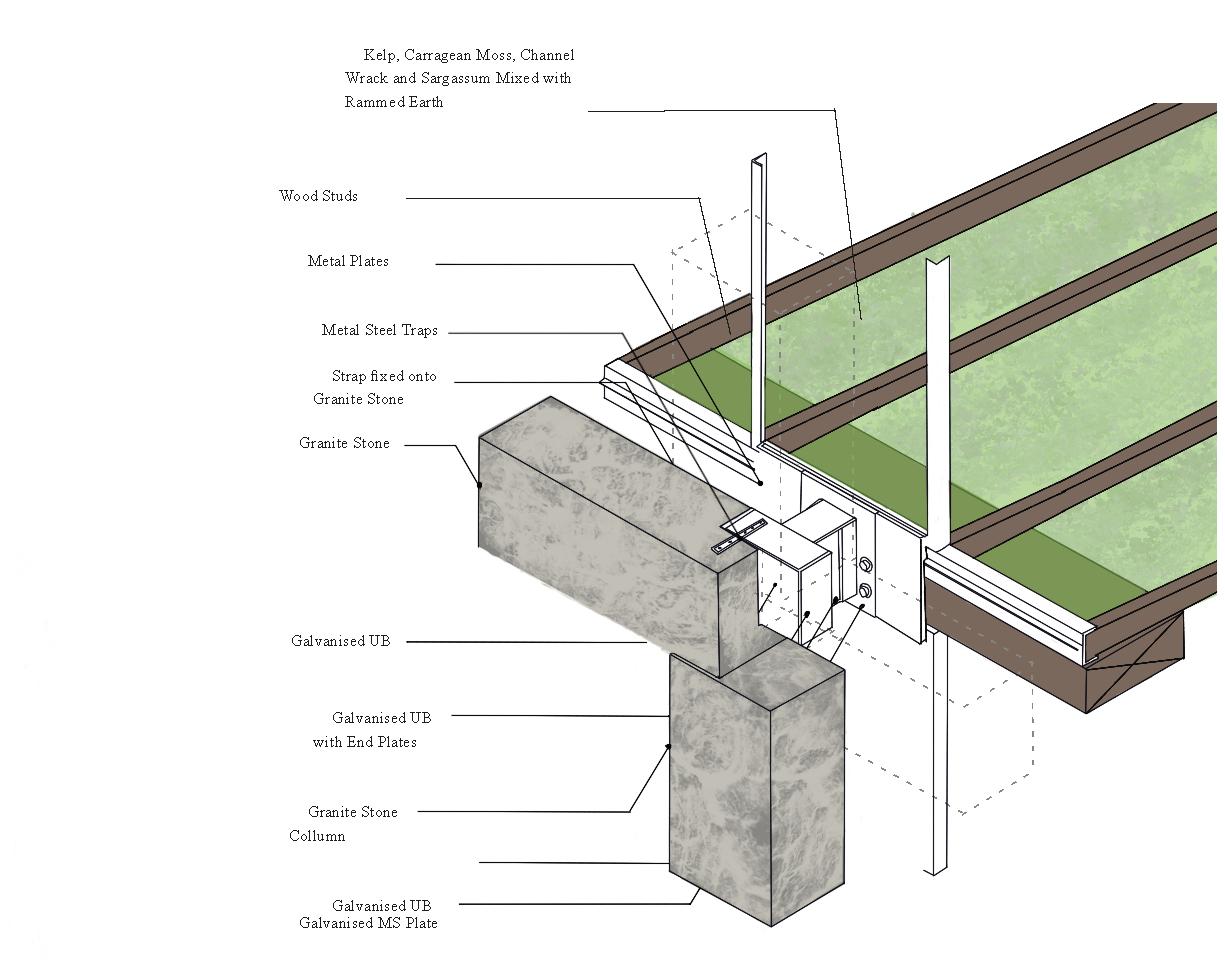
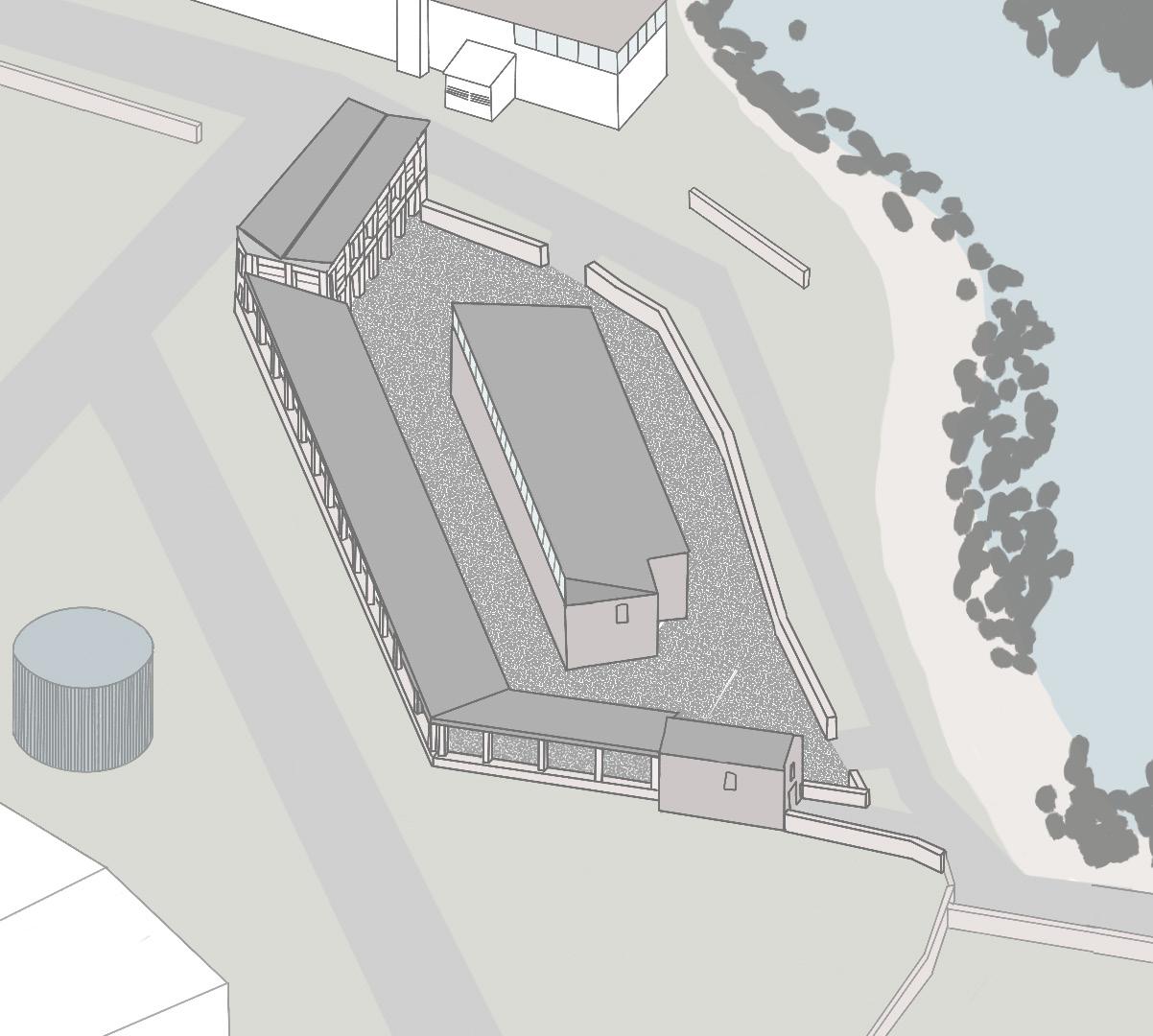
Seaweed Research Quarters
Connemara, Ireland
2023/24
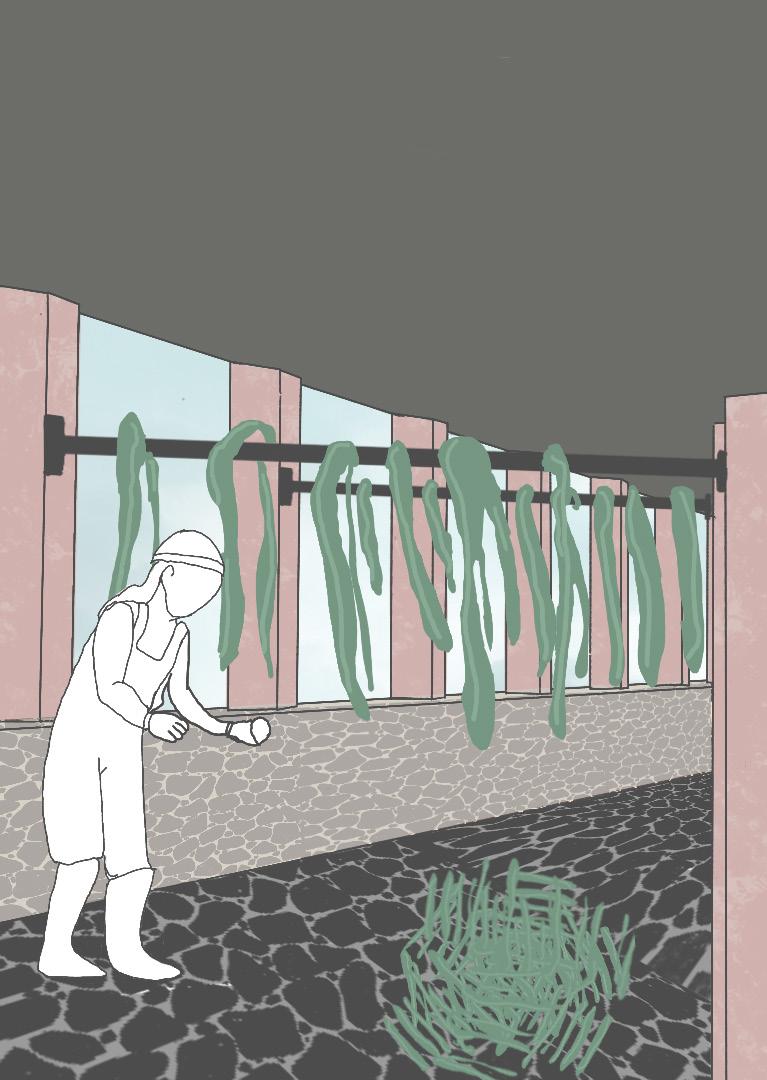
Inês Ramos Portfolio 2024
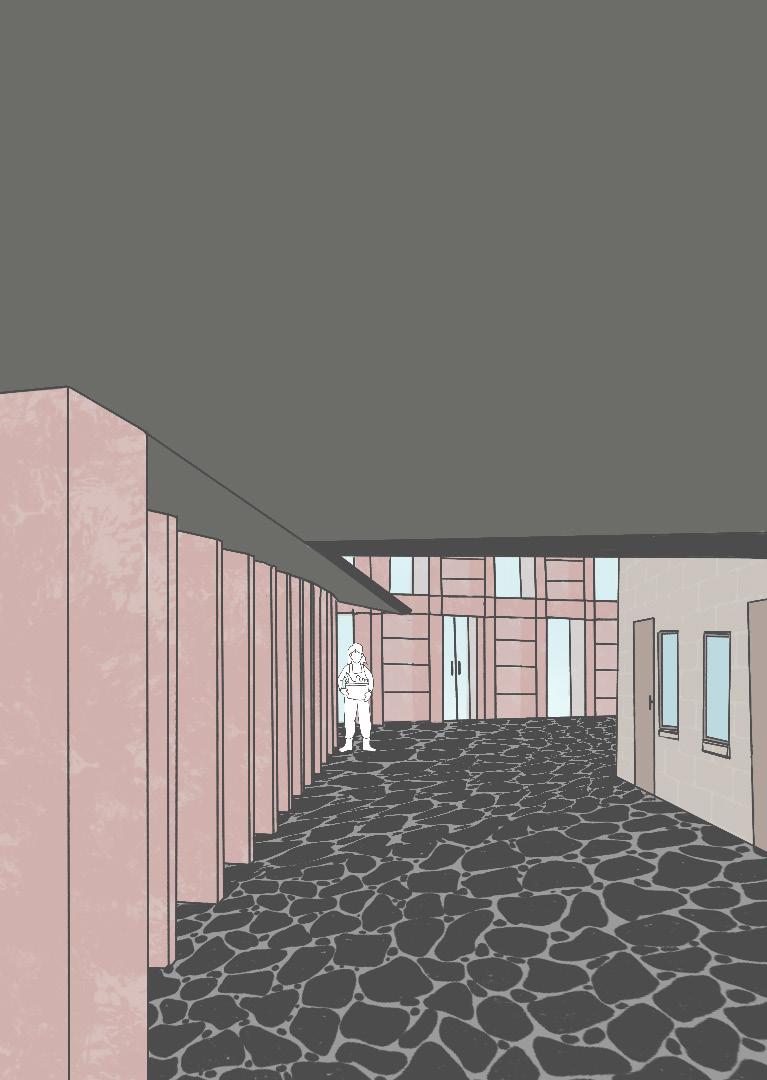
Inês Ramos Portfolio 2024
Stratford Facade Artwork
Stratford, London, UK
February 2024
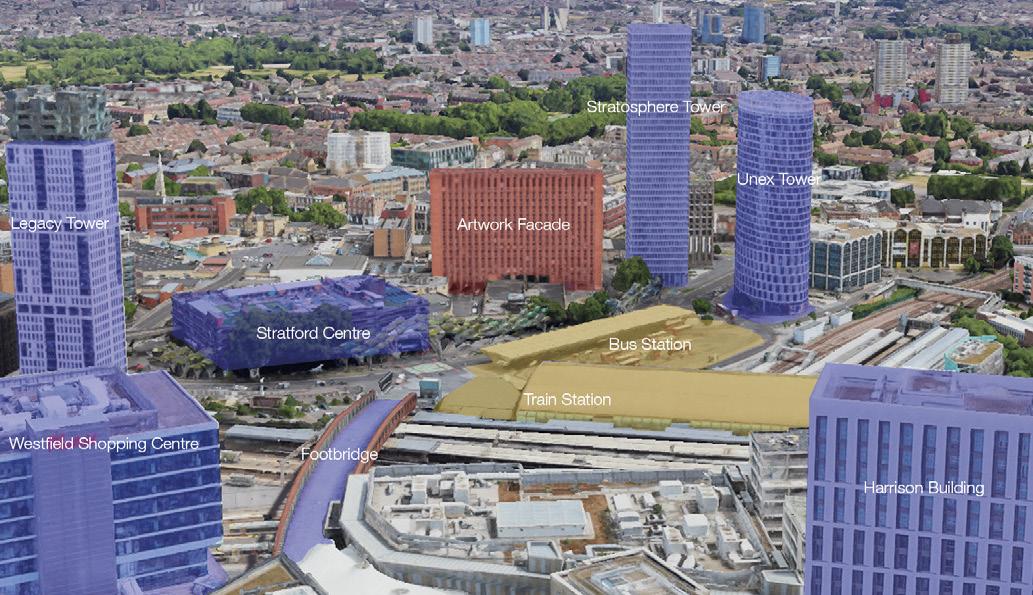
ZAP Architecture presents an innovative proposal aimed at revitalizing the urban landscape of Stratford Town Centre. At its heart lies the transformation of a disused building’s imposing facade into a dynamic canvas for artistic expression and positive messaging. With its prominent position overlooking Stratford station and the bustling Westfield bridge, this revitalization project holds the potential to profoundly impact the daily experiences of hundreds of thousands of commuters and shoppers.
Director Pol Gallagher’s visionary concept revolves around harnessing the existing windows as pixels, ingeniously converting the facade into a versatile platform for large-scale imagery. This approach offers a cost-effective means of breathing new life into the area, infusing it with color, creativity, and a renewed sense of community spirit.
Moreover, the proposal doesn’t stop at mere aesthetics. ZAP Architecture aims to foster a sense of inclusivity and upliftment through carefully curated messages of hope, love, and kindness. By tapping into universally resonant themes, such as the ‘choose love’ message championed by a refugee charity, the project seeks to transcend language and cultural barriers, uniting diverse communities under a shared ethos of compassion and empathy.
The proposed designs, which include cheerful smiley faces and heartfelt expressions of hope, are not only visually engaging but also deeply meaningful. Each design element is thoughtfully considered, with the ‘love’ symbolized by a universally recognizable heart emoji, serving as a powerful reminder of the human capacity for connection and empathy.
As ZAP Architecture endeavors to secure funding for this transformative endeavor, the anticipation grows for the unveiling of this impactful artwork. In the months ahead, Stratford’s residents and visitors alike can look forward to the emergence of a vibrant and inspiring addition to their urban landscape, reaffirming the power of art to uplift, inspire, and unite communities.
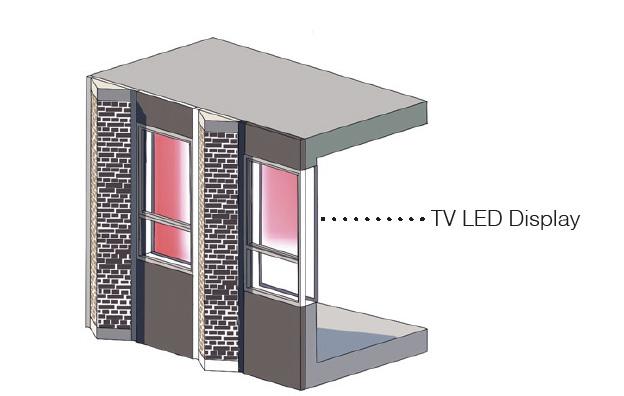
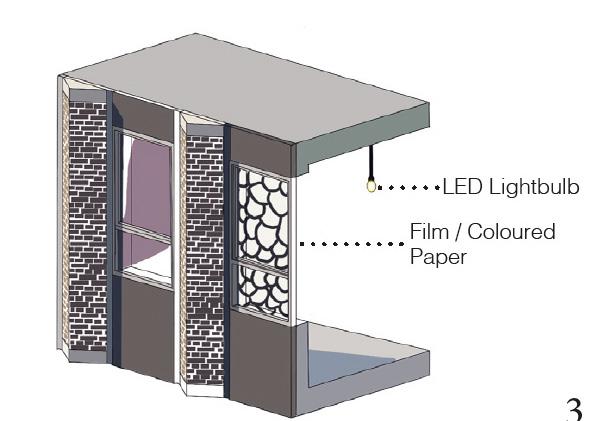
This project seamlessly merges the captivating beauty of stained glass architecture with its vibrant and cohesive designs. By integrating uplifting motifs, motivational messages, and cheerful emojis, the initiative aims to cultivate an environment brimming
with positivity and delight for everyone. The proposed design concept centers around the omnipresent smiley symbol, renowned for its universal expression of happiness. Serving as a potent catalyst for fostering positive connections,
this iconic symbol transcends linguistic barriers, spreading joy and fostering a shared sense of warmth. Ultimately, it contributes to cultivating a more harmonious and uplifting social atmosphere, enriching the lives of all who encounter it.
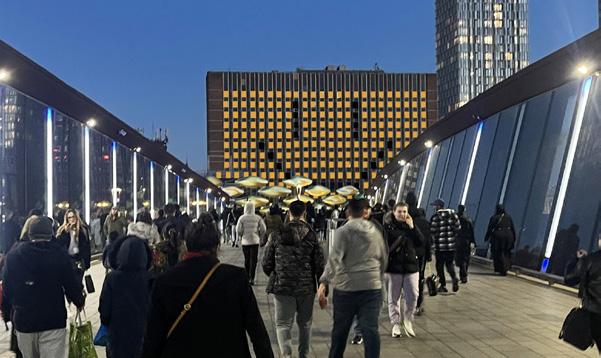
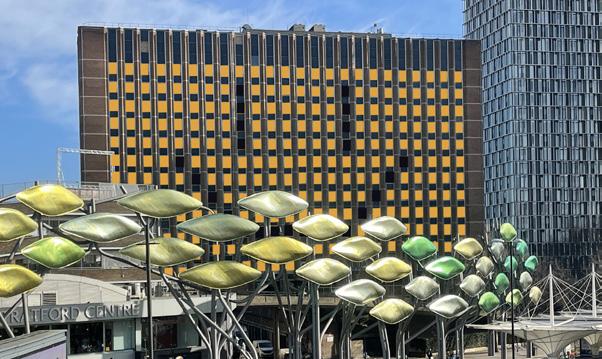
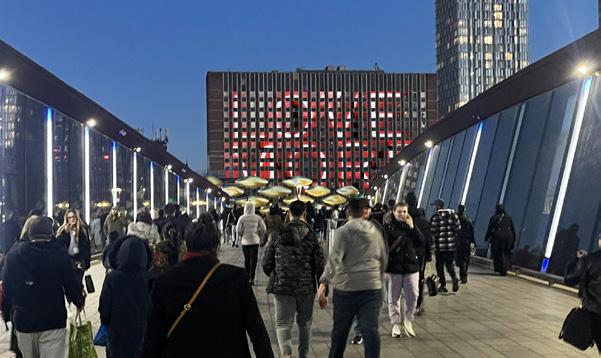
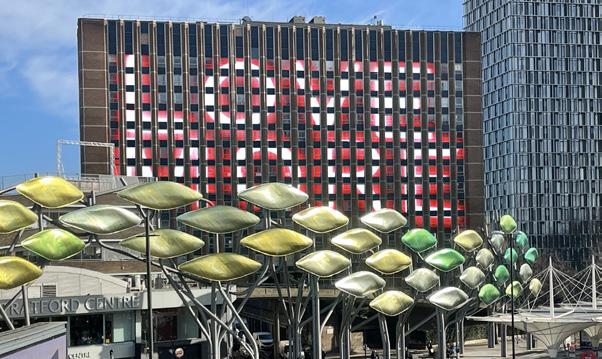
Stratford Facade
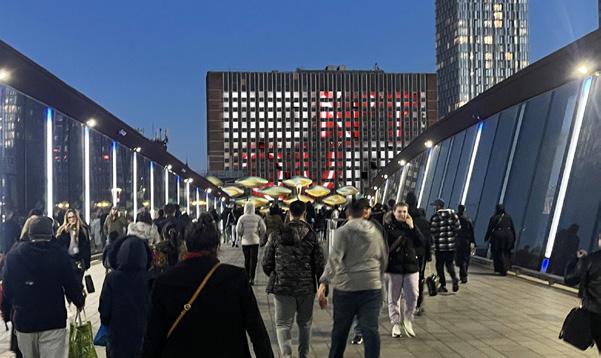
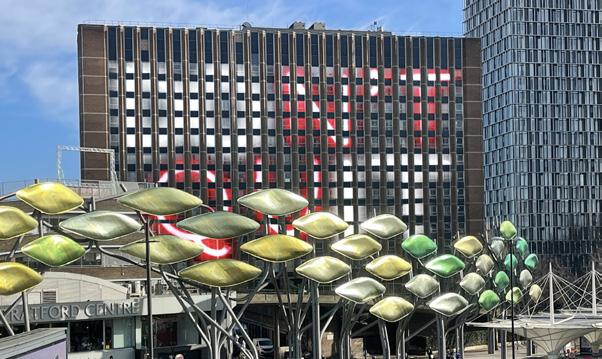
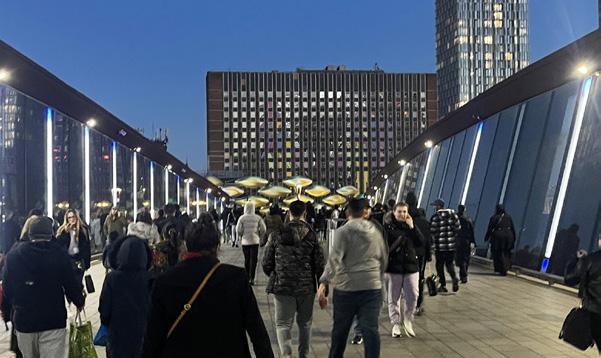
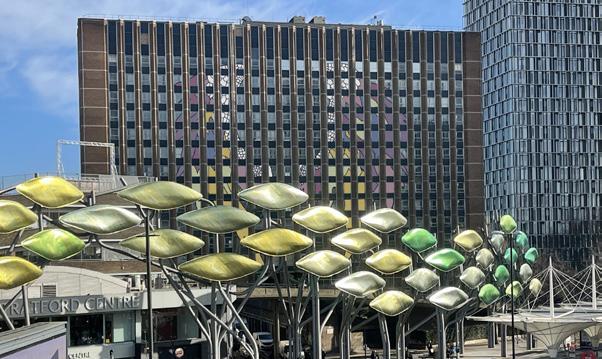
London 2023
This project is focused on providing people with a space where they can escape from the hustle and bustle of the city and reconnect with nature. The aim is to create a tranquil environment that inspires a sense of calm
and relaxation. The space is designed to evoke the senses and bring people closer to nature using different elements.
To achieve this, the space will be filled with wild flowers, which are often neglected in parks and
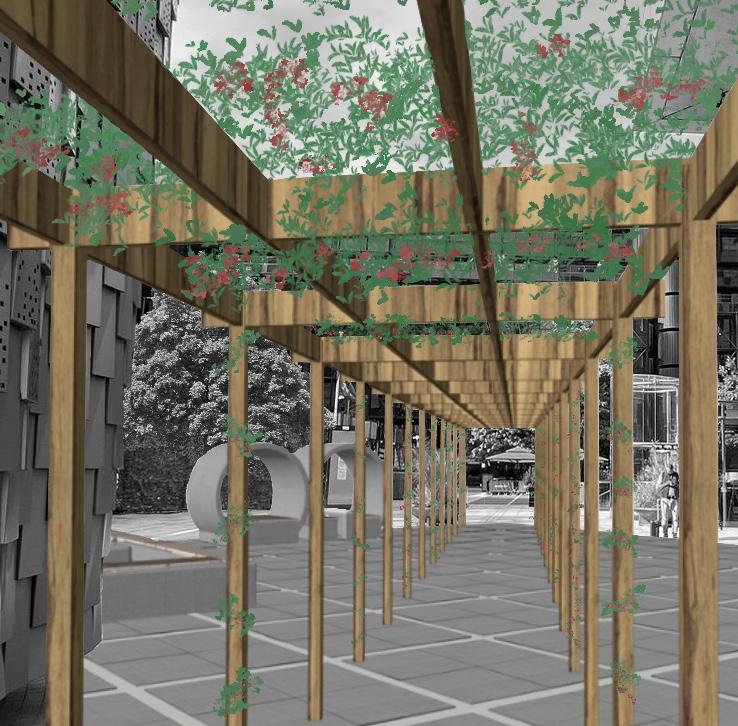
other public spaces. The flowers will be carefully selected to provide a variety of scents and colors, creating a vibrant and diverse environment.
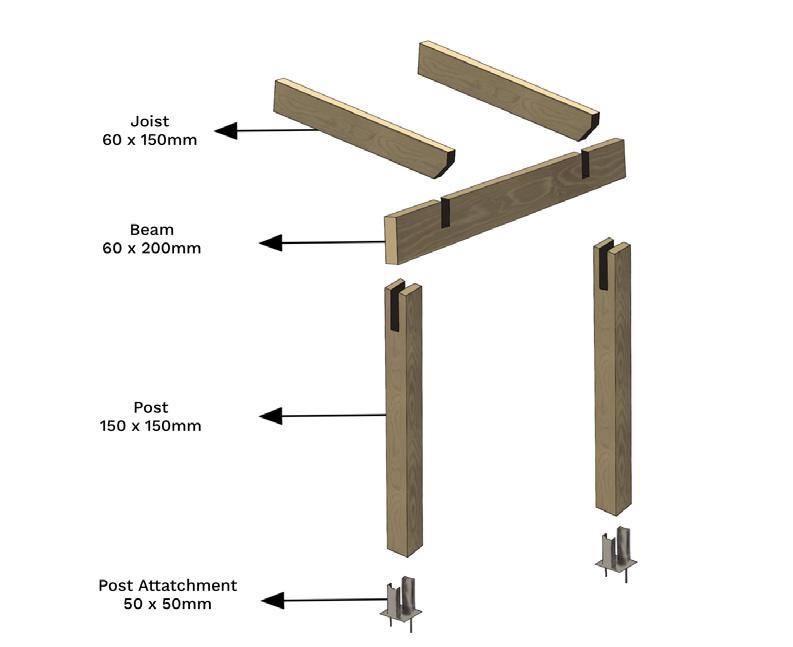
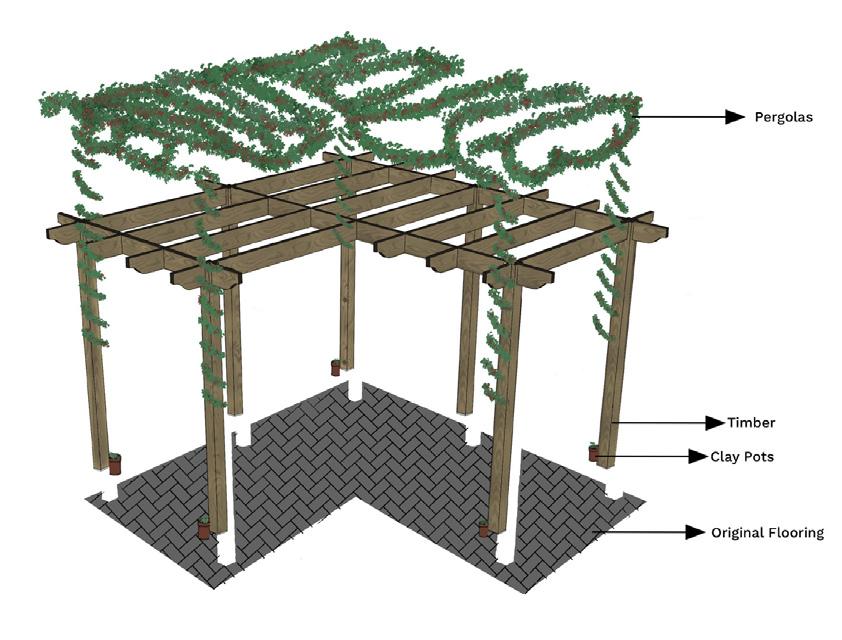
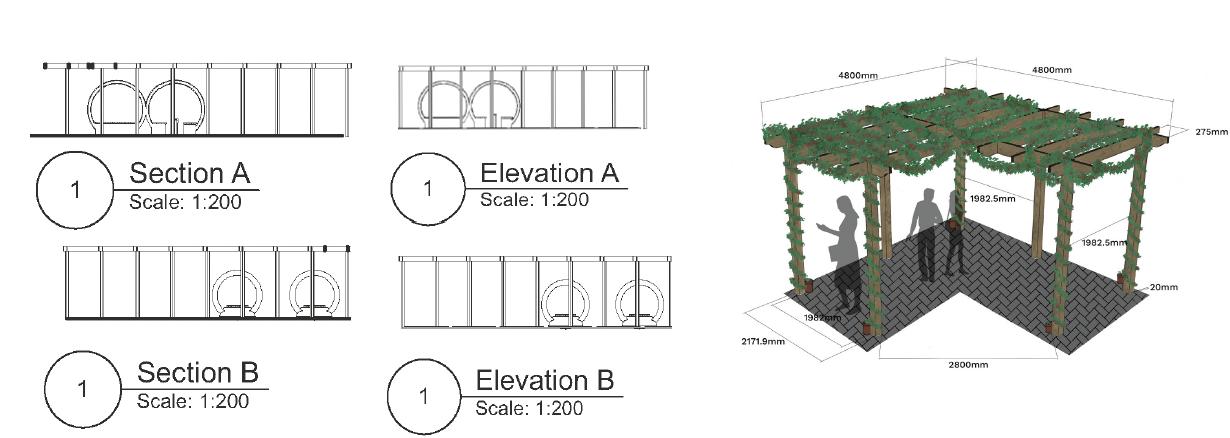
As a sustainable initiative, this project aims to reduce the carbon footprint by recycling concrete from demolished buildings. The recycled concrete will be used to create aesthetically pleasing seating areas and a beautiful fountain
that will serve as a centerpiece. By utilizing recycled materials, this project not only helps in reducing waste but also provides an eco-friendly solution that promotes sustainability. The fountain structure
plays an essential role in our audiovisual experience. Watching the water cascade from the fountain and splatter within the structure can help alleviate negative thoughts. The interior of the fountain structure is
designed to accommodate a statue or other creative pieces. It contains intricate details that allow water to flow throughout the fountain.
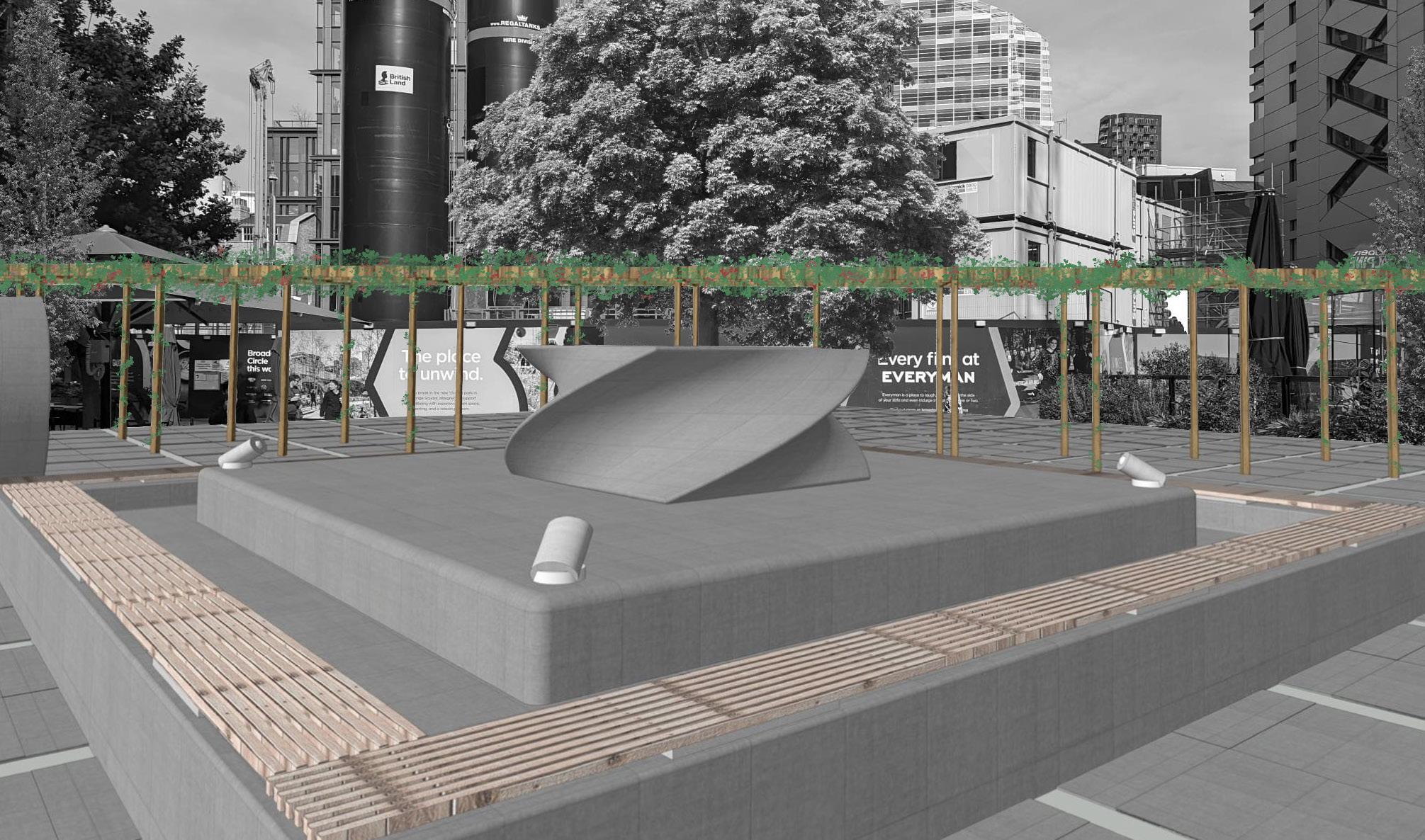
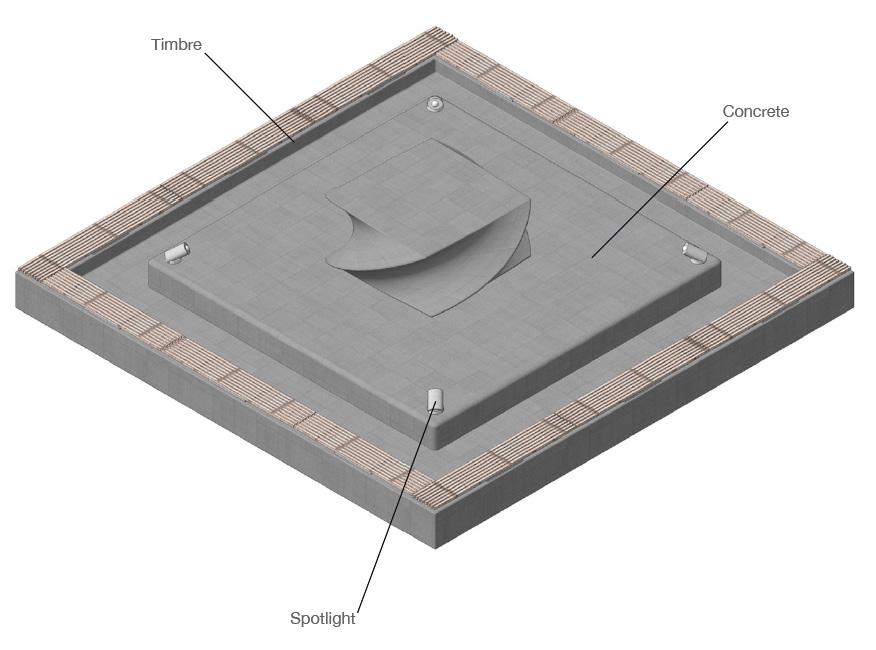
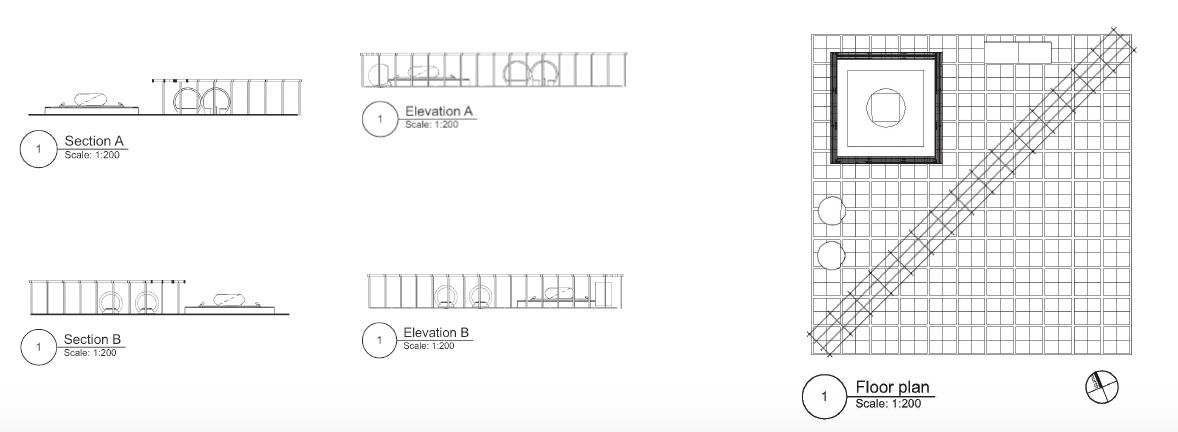
London 2023
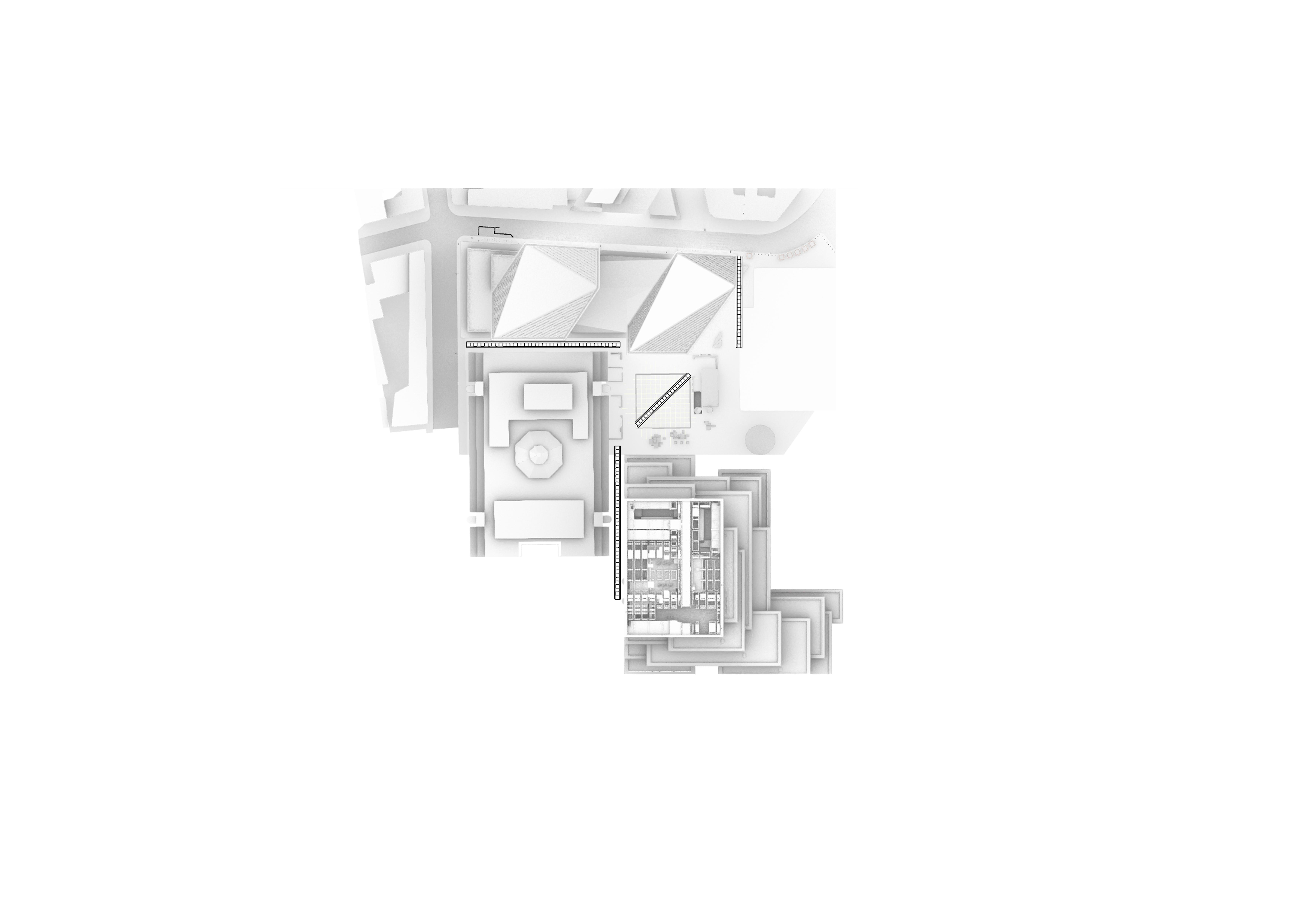
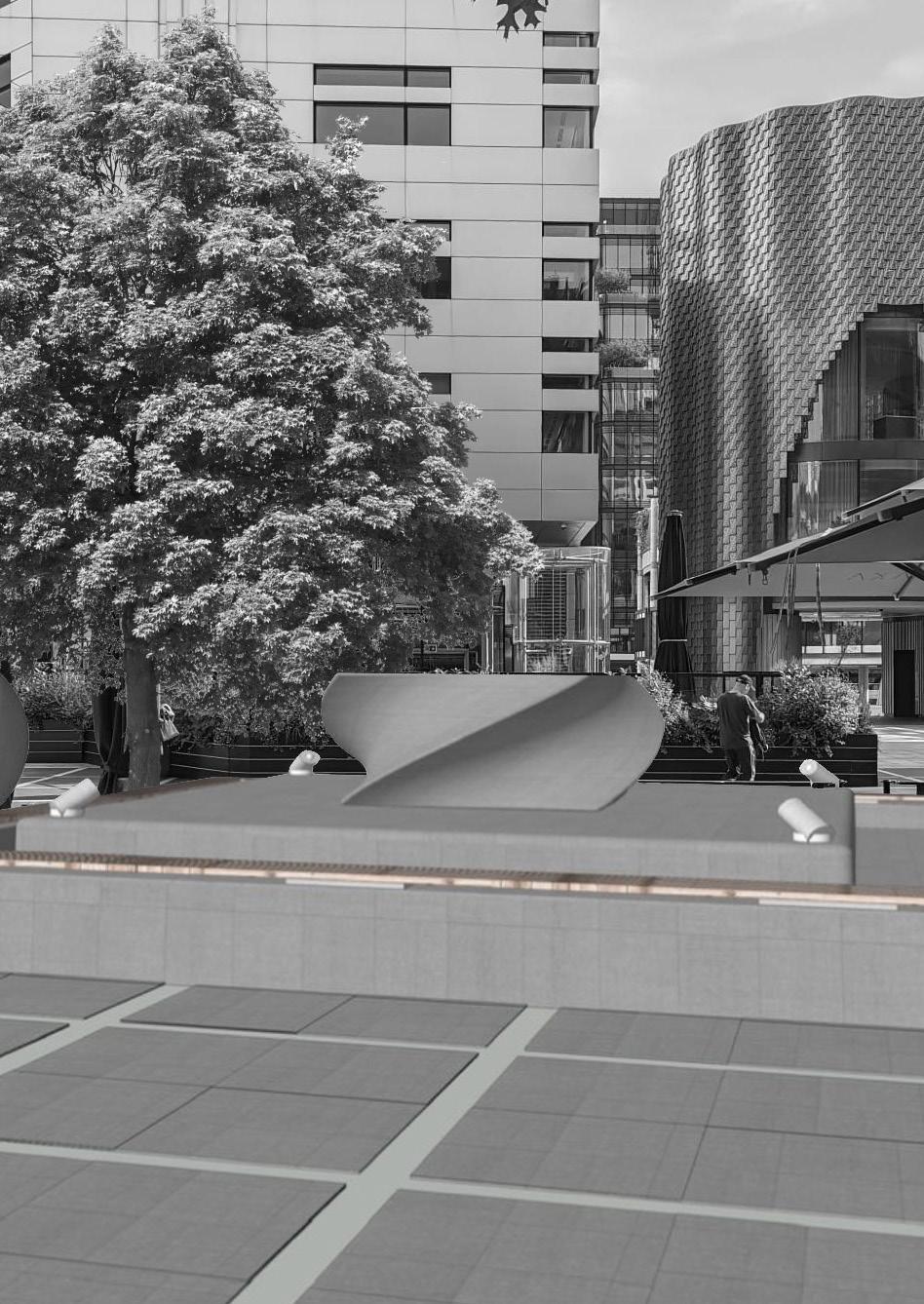
Inês Ramos
Rehabilitating Old School
Benitses, Greece
2022/23
This project in Benitses, Corfu, entails the transformation of a venerable building into a communal hub with a rich history of educational and social significance. Our aim is to rejuvenate this structure, establishing a warm and inviting space conducive to learning and nurturing intergenerational bonds within the community. It will provide families with an opportunity to bond and engage in recreational activities, while teenagers will have a dedicated area for socializing, gaming, and pursuing personal endeavors such as school projects.
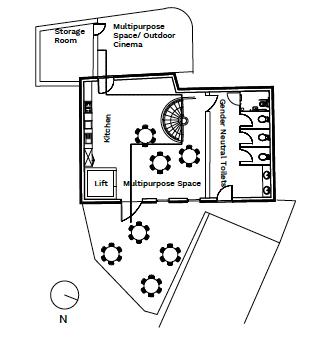
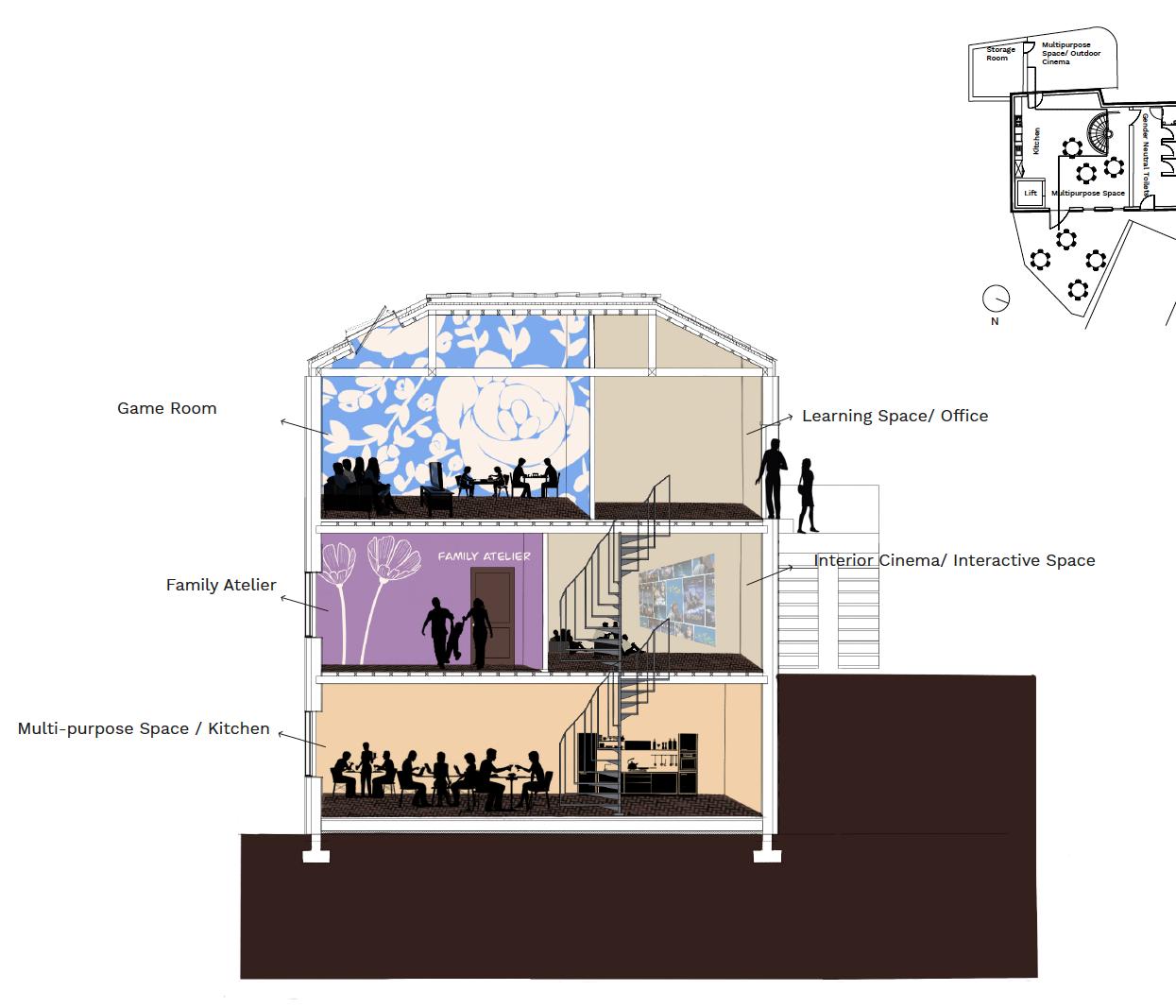
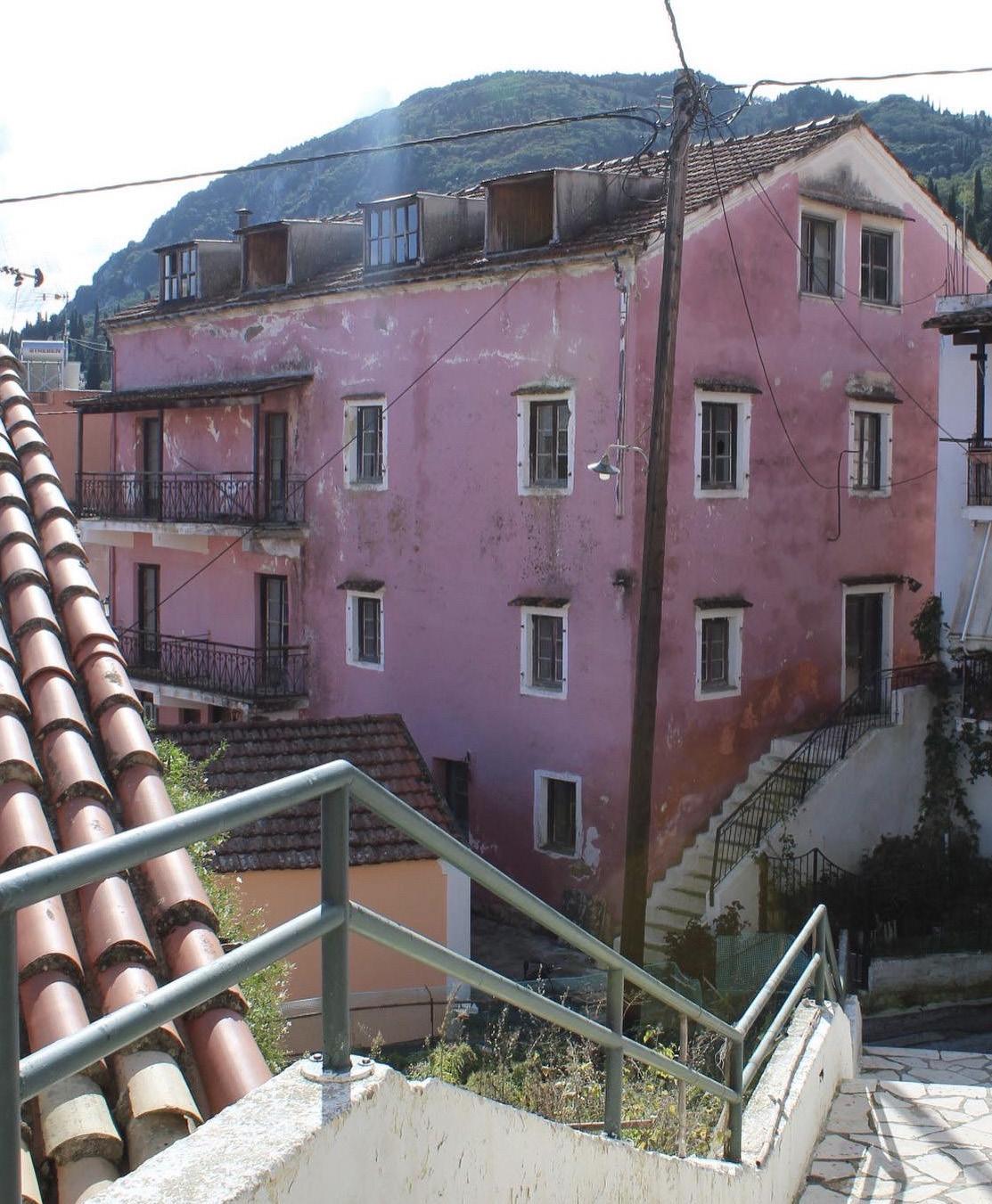
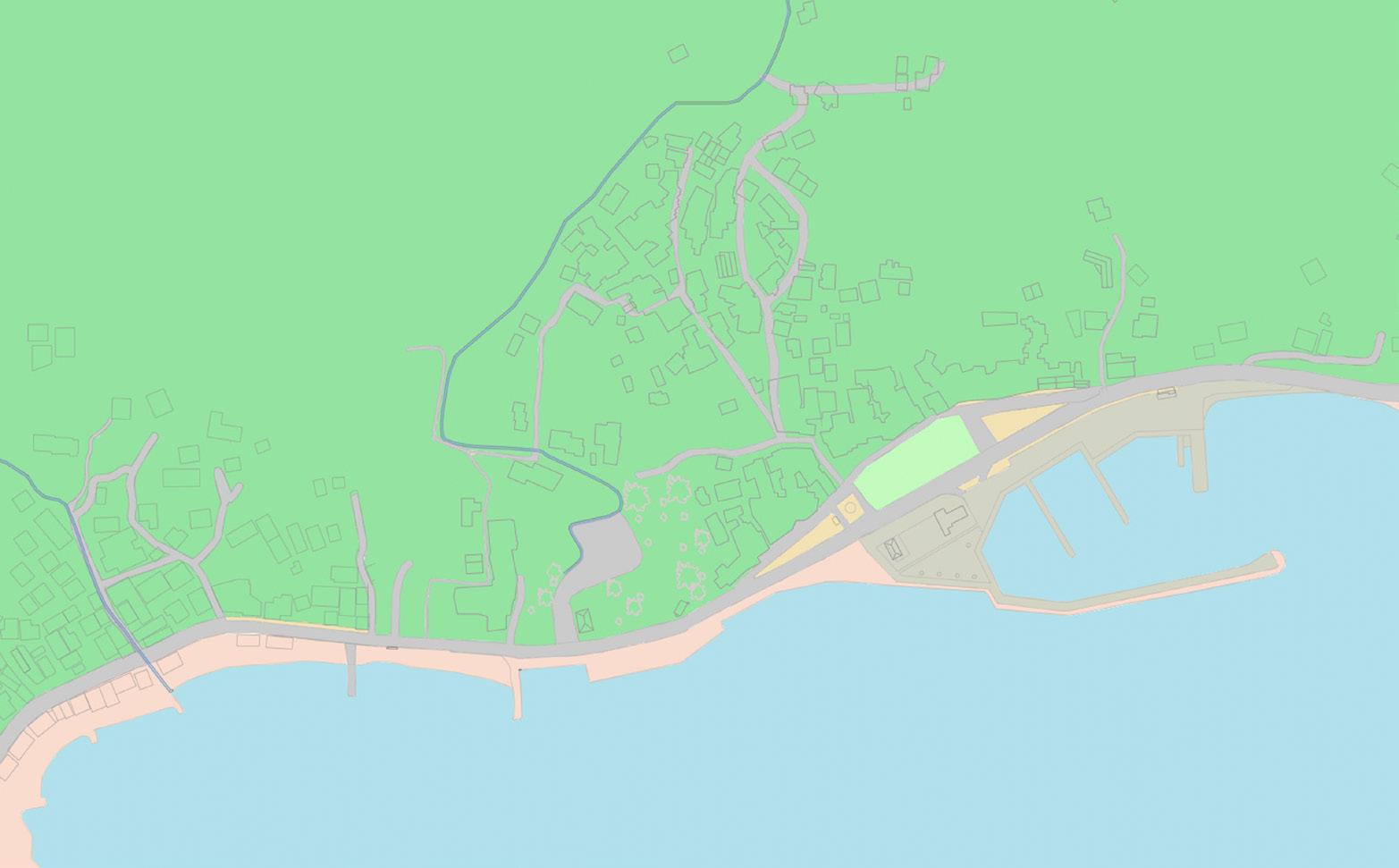
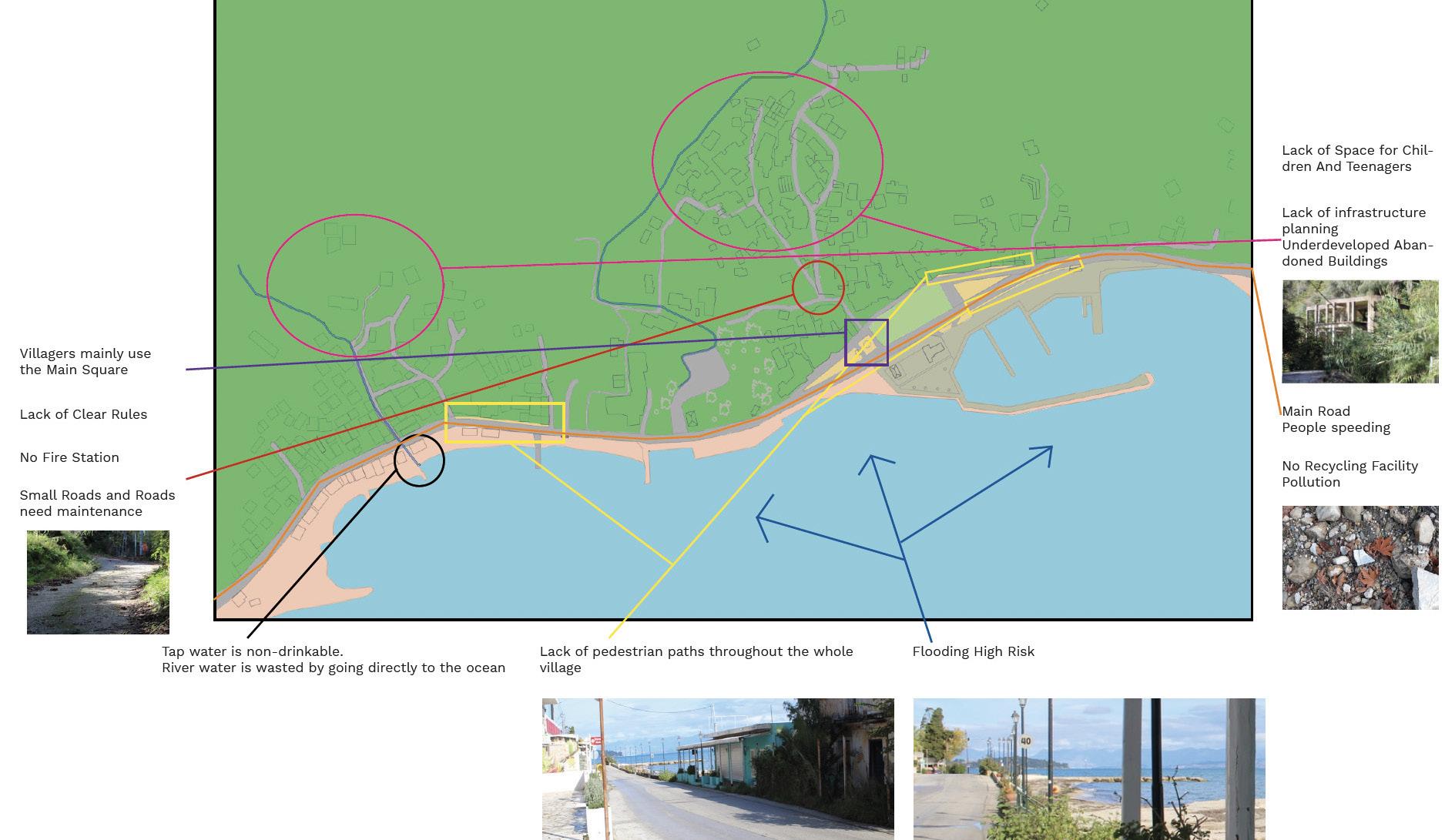
The facility will offer a range of workshops covering topics from climate emergency awareness to arts and computing classes, providing educational opportunities for all ages. With its inclusive ethos and convenient location within the community, The Old School aims to be a welcoming destination for learning and leisure, bringing people together without the need to travel far.
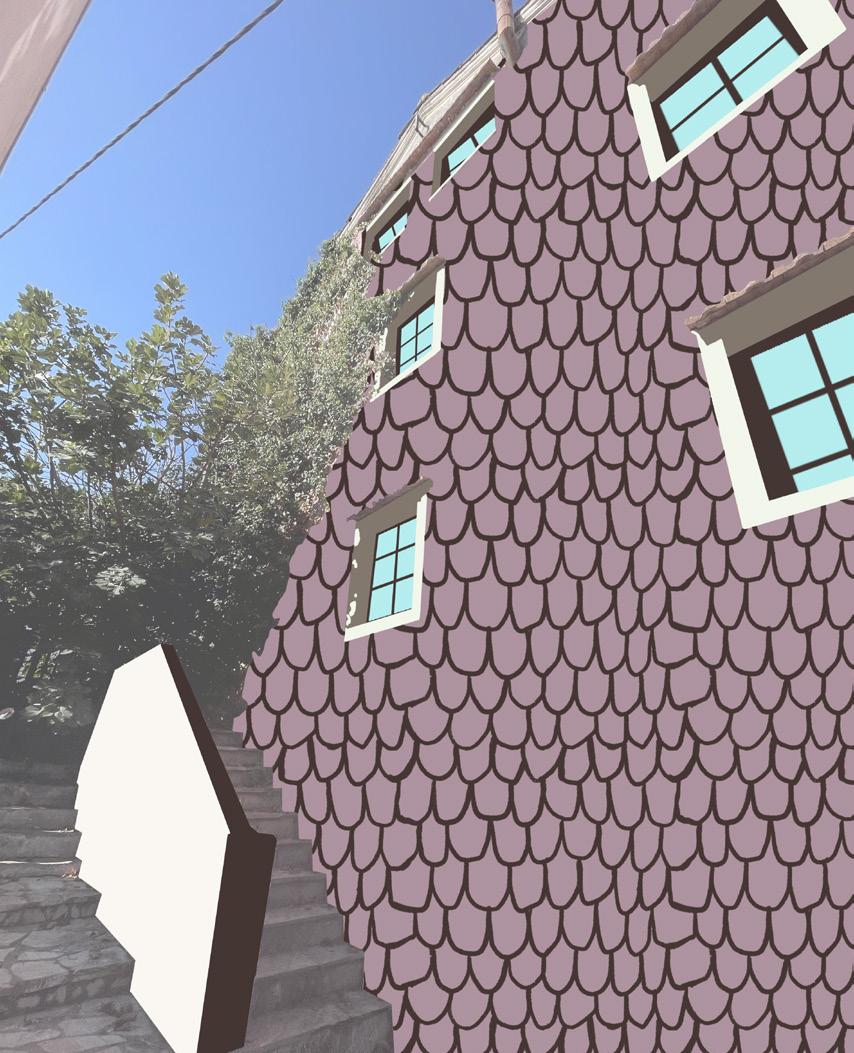
Rehabilitating
Rehabilitating Old School
Benitses, Greece
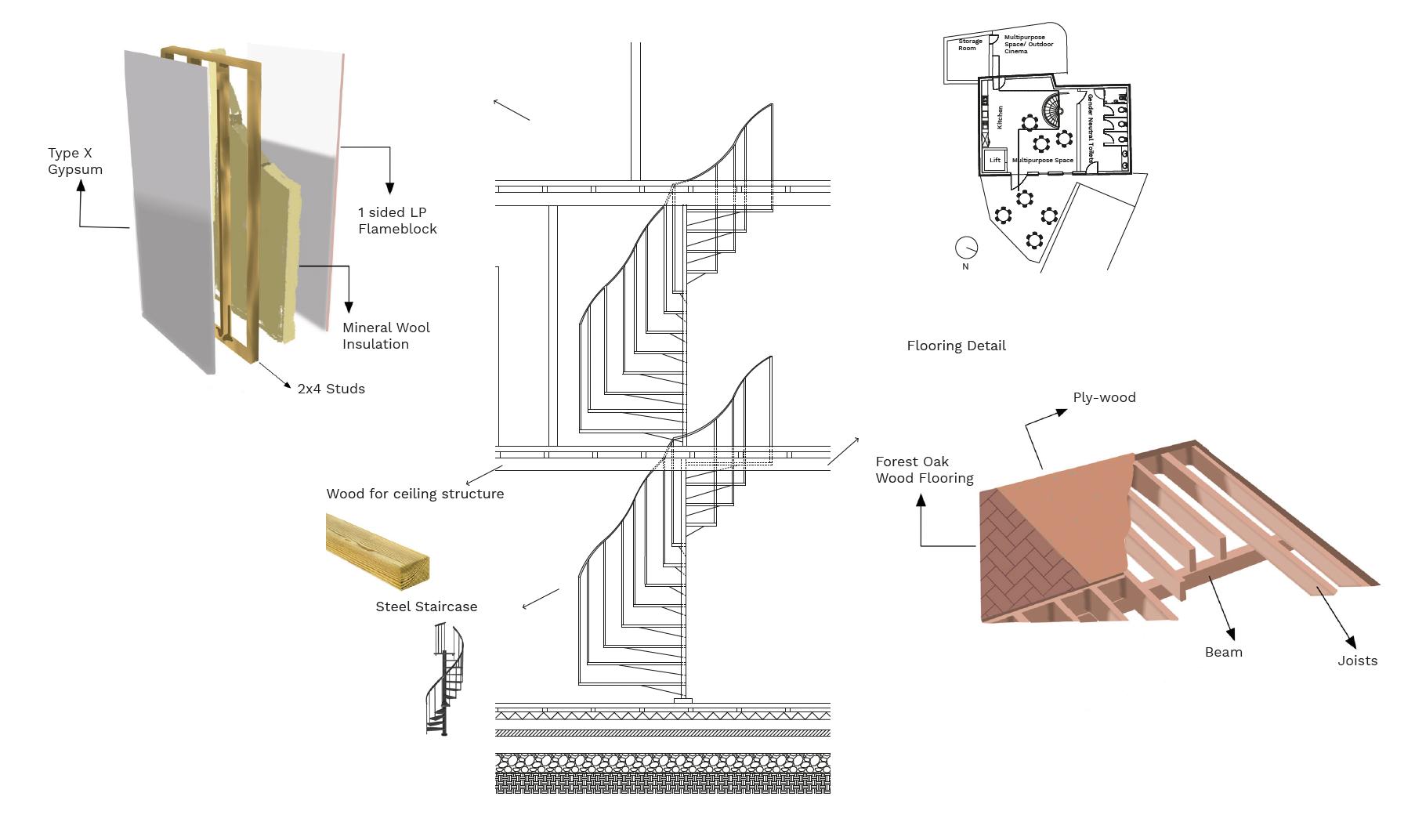
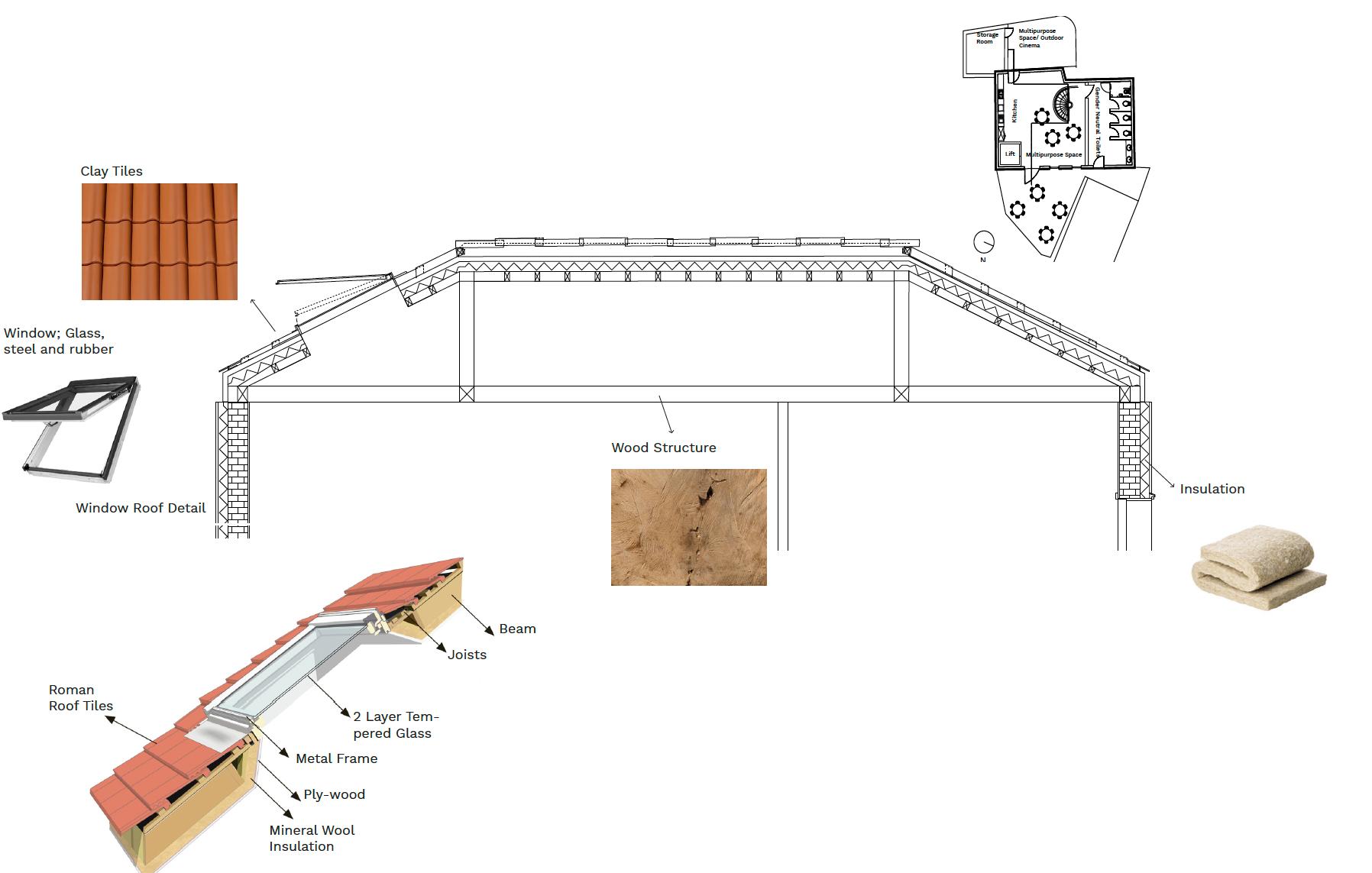
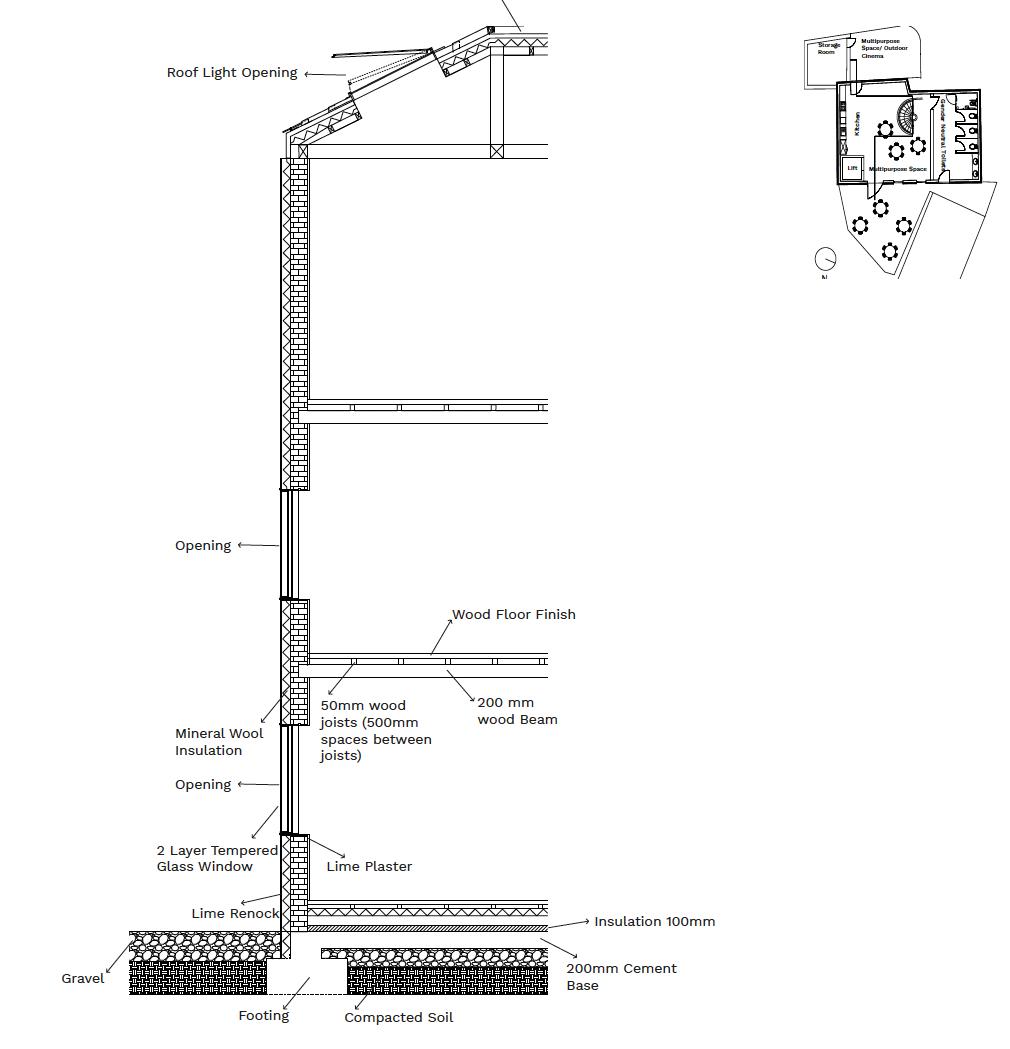
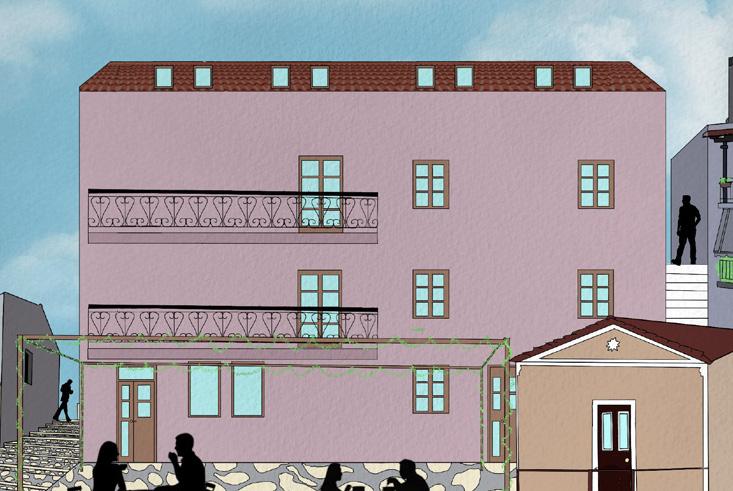
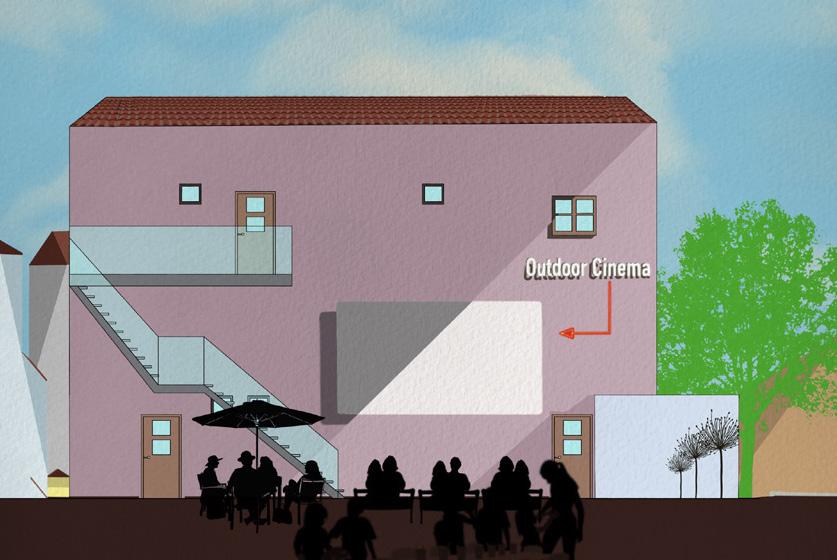
Rehabilitating Old School
Benitses, Greece 2022/23
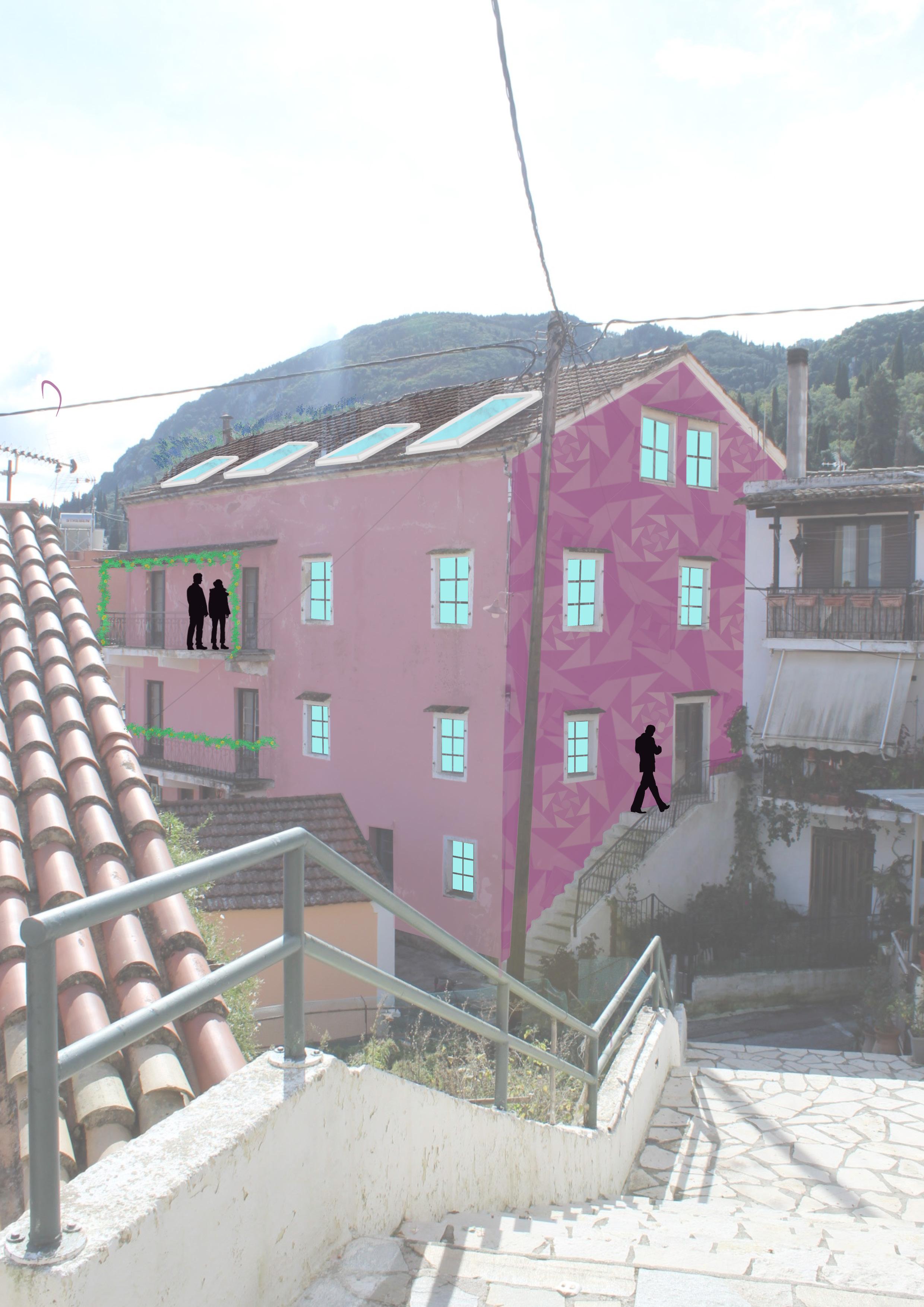
Inês Ramos Portfolio
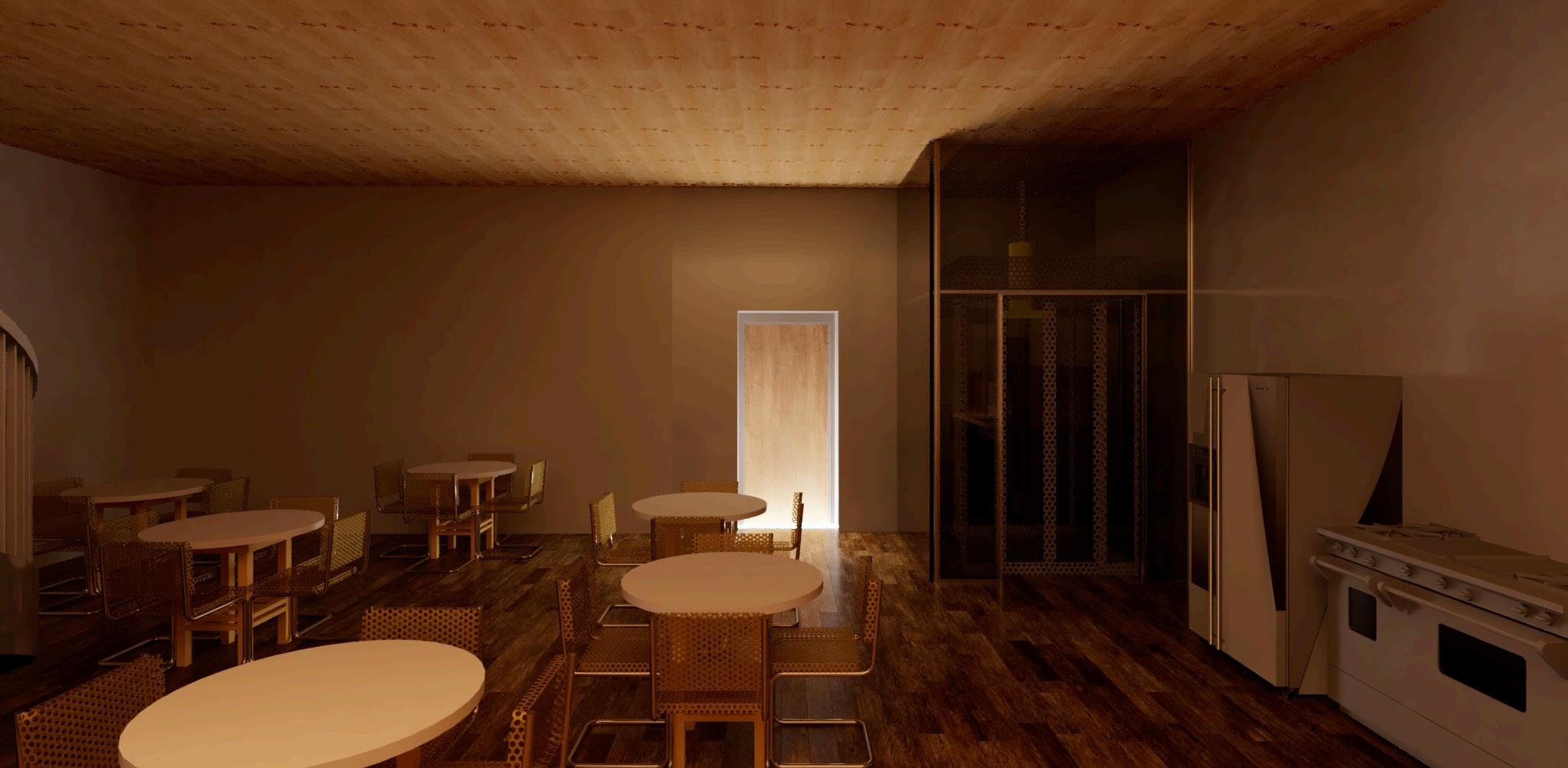
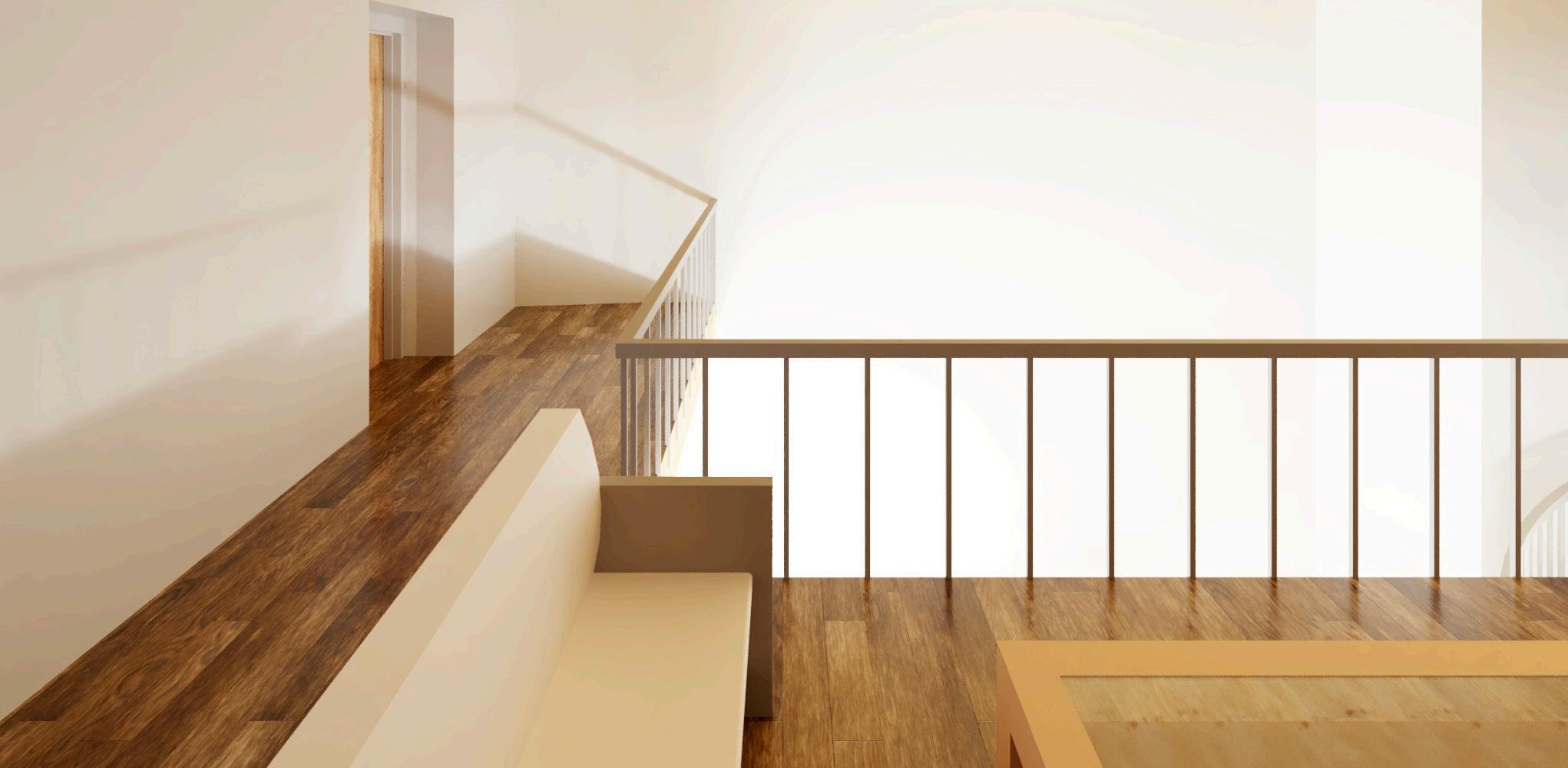
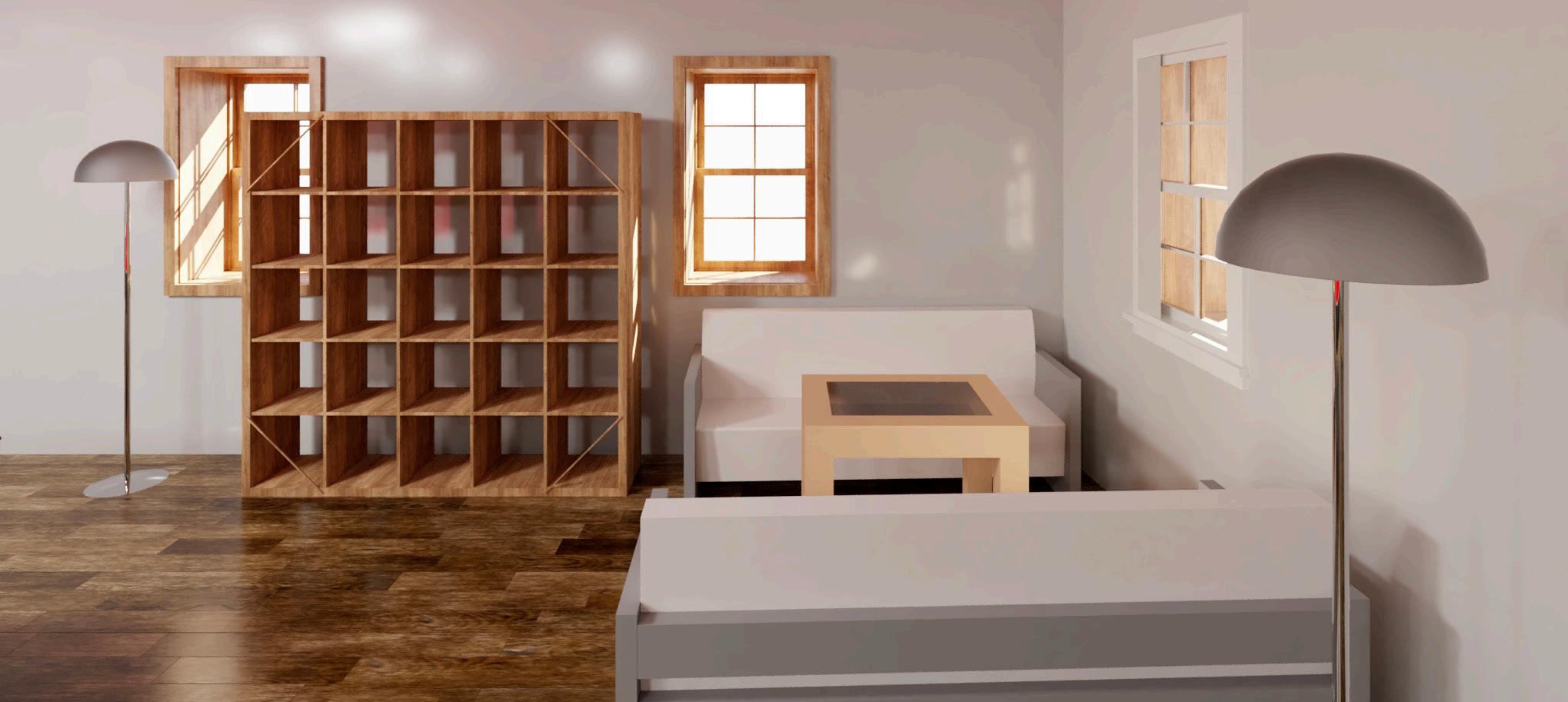
Inês Ramos Portfolio 2024
Broadgate Prize Competition
London 2022
In collaboration with three fellow University of East London students, we contributed to the Broadgate Framework project, which involved demolishing and replacing 1 Broadgate with two retail floors and
multiple office levels. Our design prioritizes pedestrian flow from Liverpool Street Station to Finsbury Square, incorporating a two-story concourse. We focused on meeting detailed planning for facilities
like disabled toilets and baby changing areas to ensure accessibility in an inspiring environment. This expansive booth boasts metal sheet walls and “smart glass,” promoting an open and serene atmosphere. It also embodies the idea of an inclusive society for everyone, regardless of
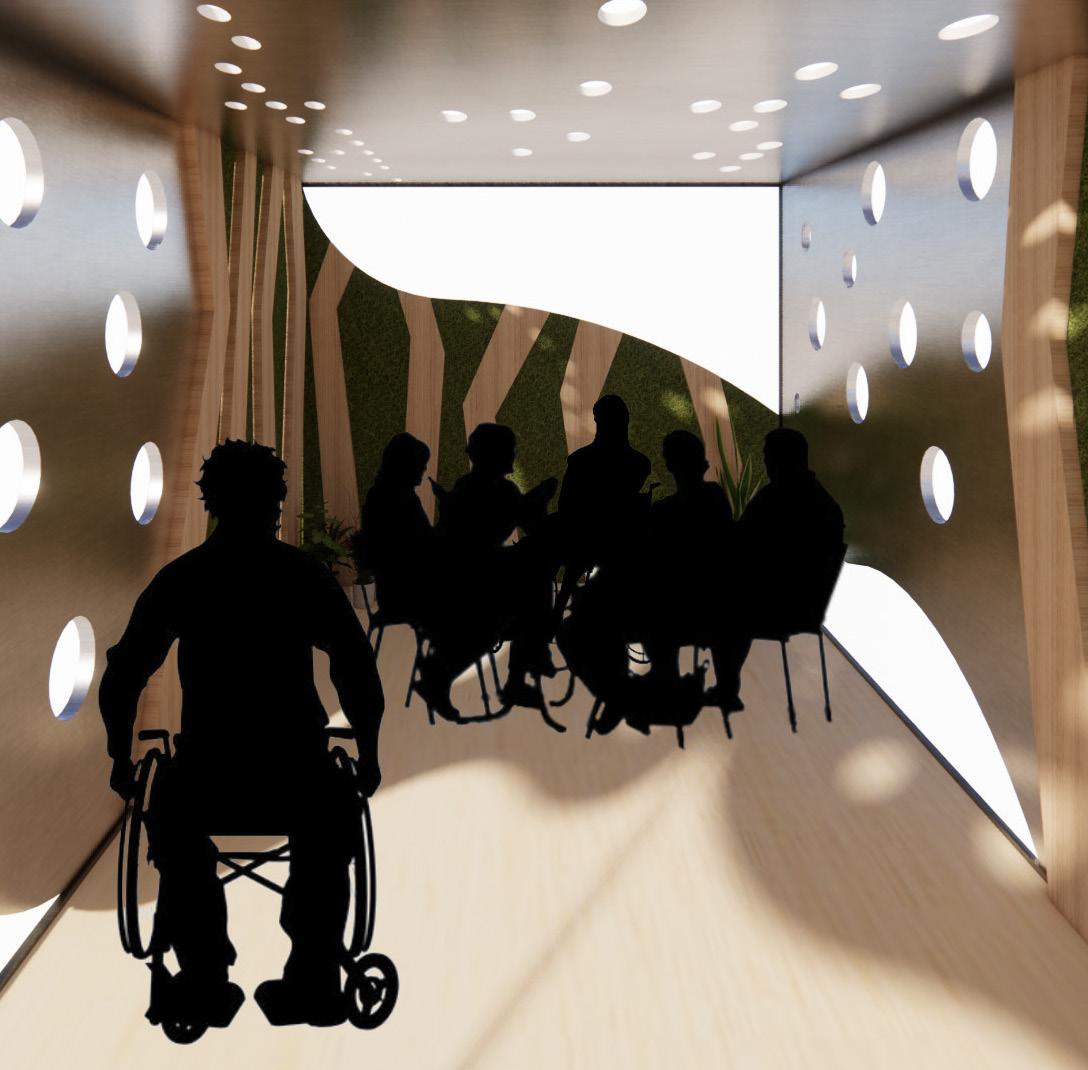
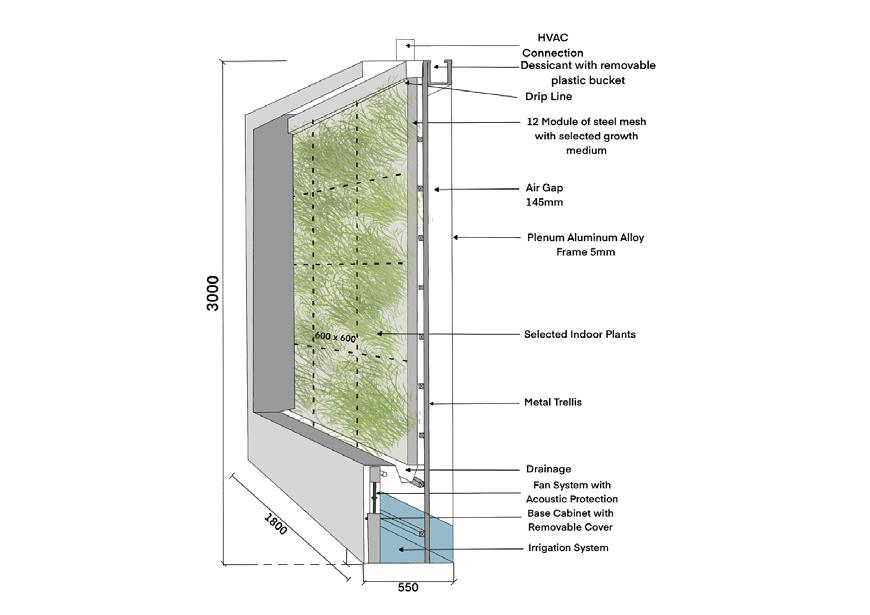
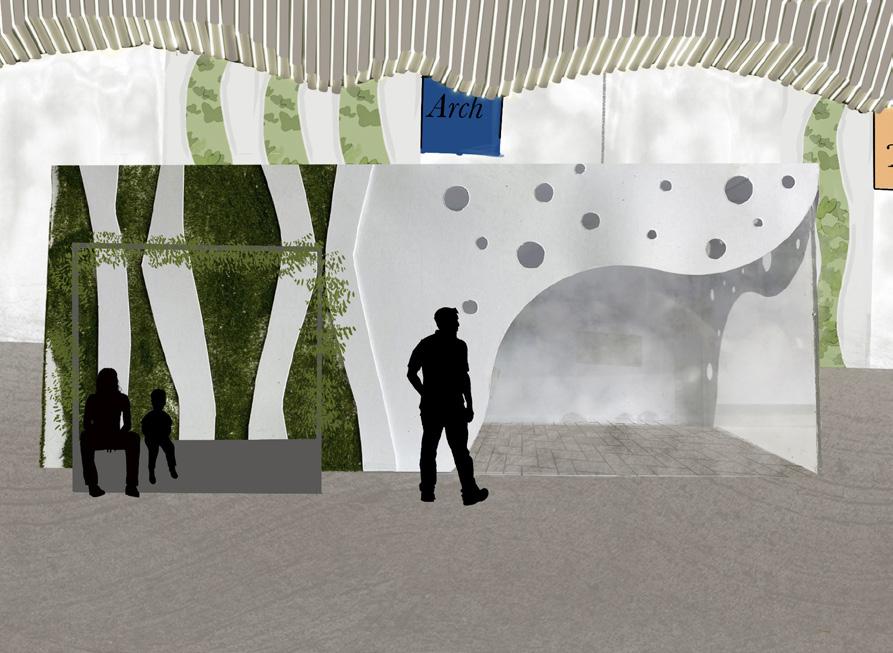
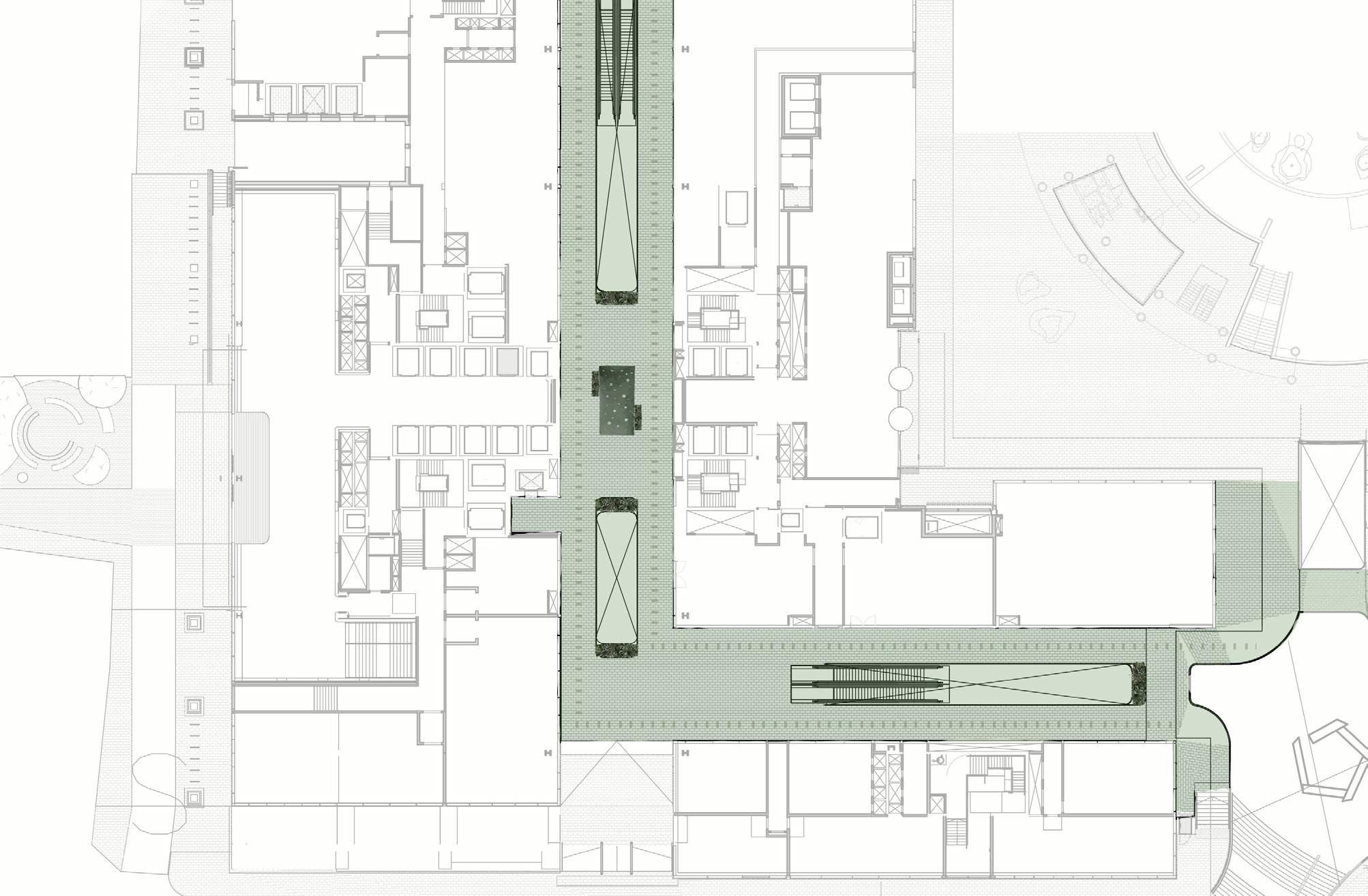
age, gender, or disability.
The booth is equipped with acoustic insulation between the metal sheets and double glazing, while ceiling holes allow natural light to filter in.
The Changing Places WC utilizes eco-friendly
materials like slate tiles and features a glass water-filled changing bed for warmth. It includes an automated toilet height system and adjustable water basin, catering to individuals with diverse needs, including those with limited mobility or in wheelchairs.
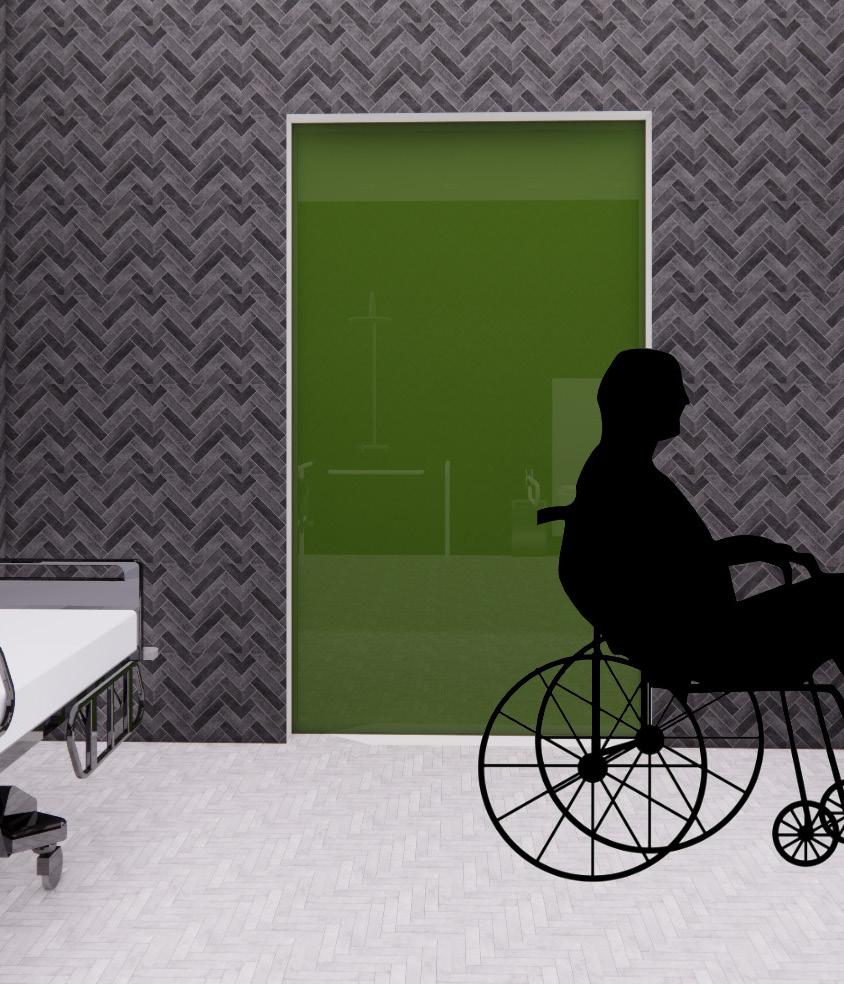
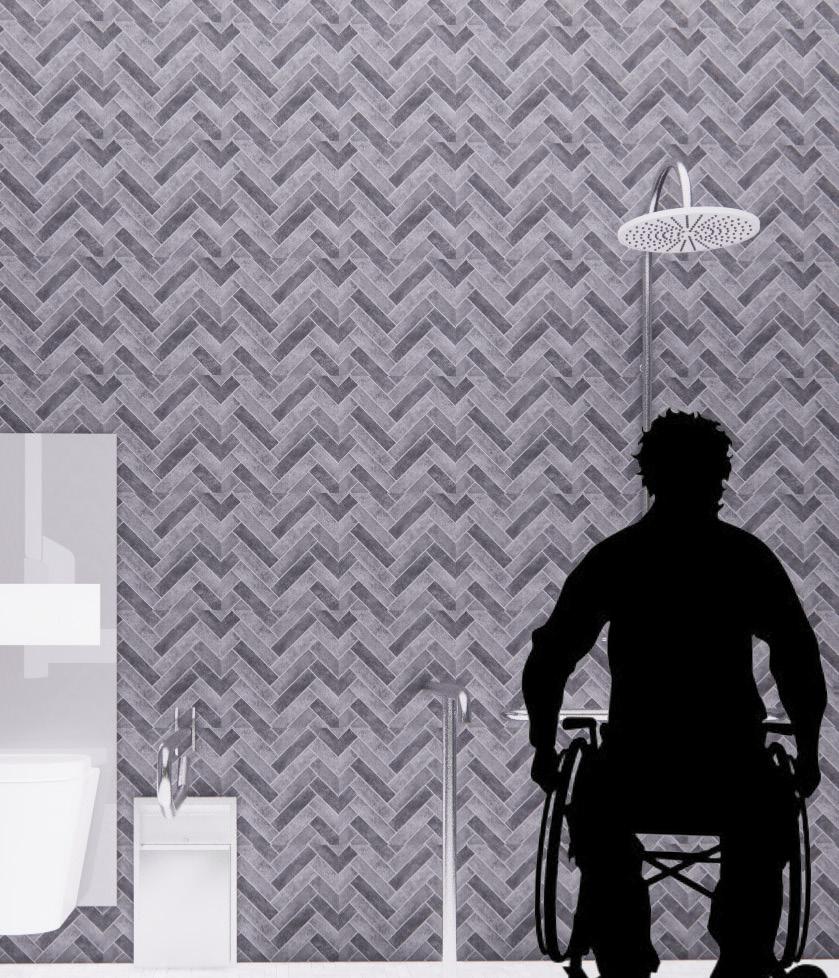
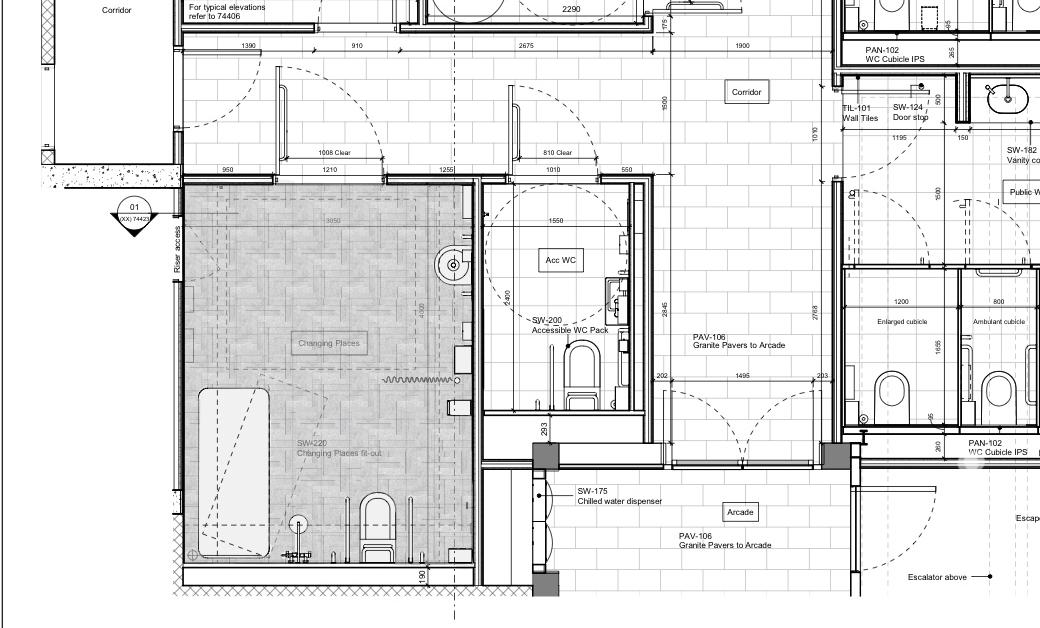
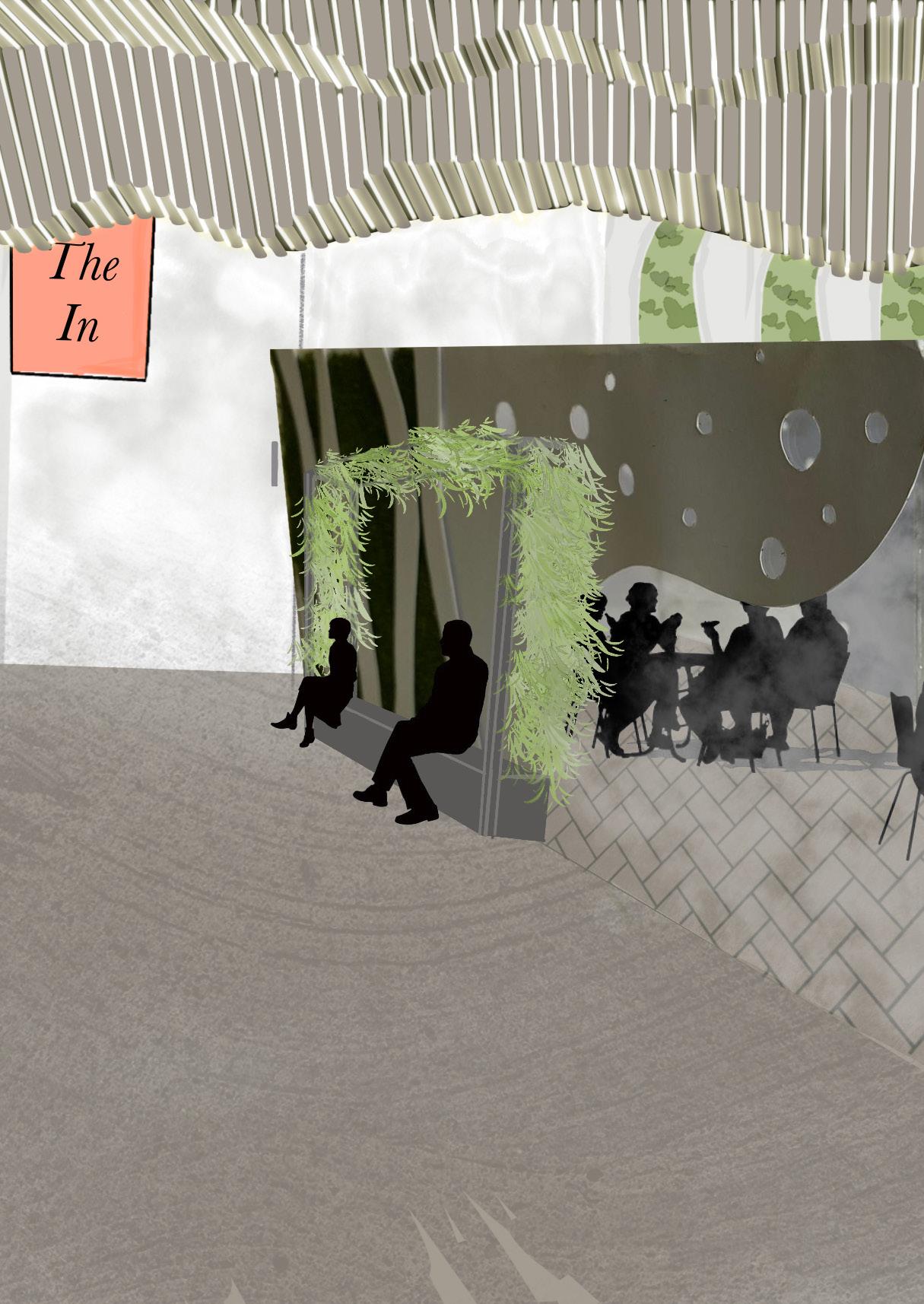
Inês Ramos Portfolio 2024
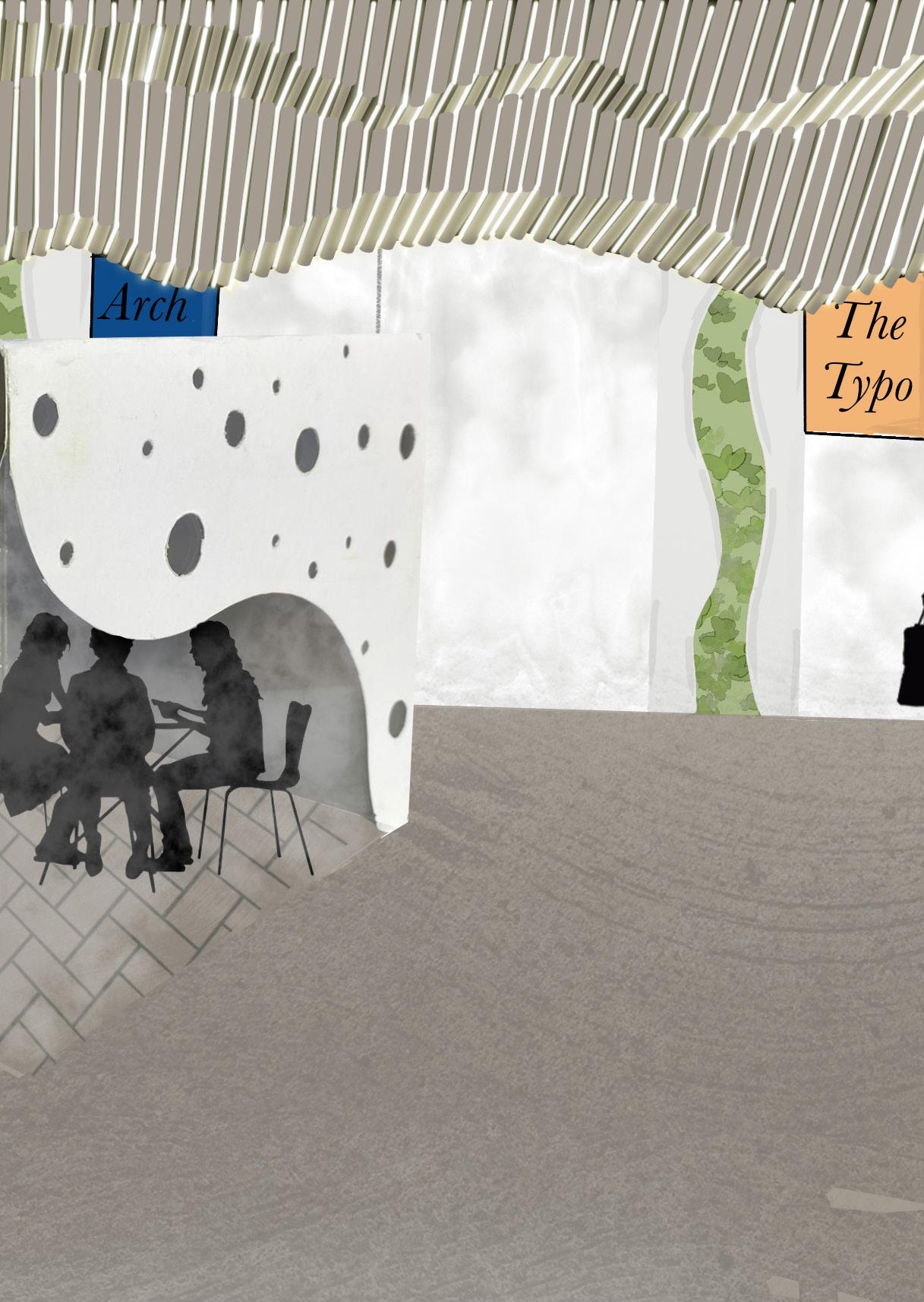
Inês Ramos Portfolio 2024
Mudlarker’s Museum
Trinity Buoy Wharf London, UK
2021/22
The envisioned museum for our client, an accomplished artist, sculptor, and passionate mudlarker along the historic River Thames, is a dynamic space that celebrates both his artistic endeavors and archaeological pursuits.
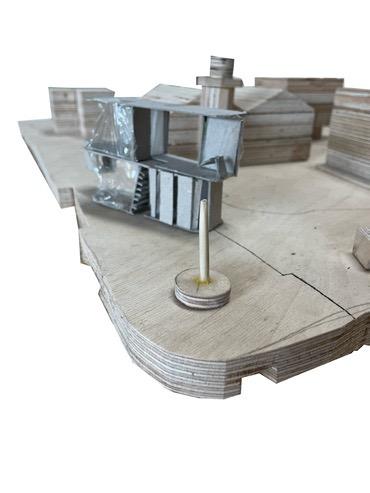
Featuring curated displays of artifacts alongside informative exhibits, visitors can delve into the rich history of mudlarking and the fascinating stories behind each discovery.
The museum also houses a dedicated workshop where our client can bring his findings to life through experimentation and creation. Additionally, a communal space fosters dialogue and collaboration among visitors, encouraging the exchange
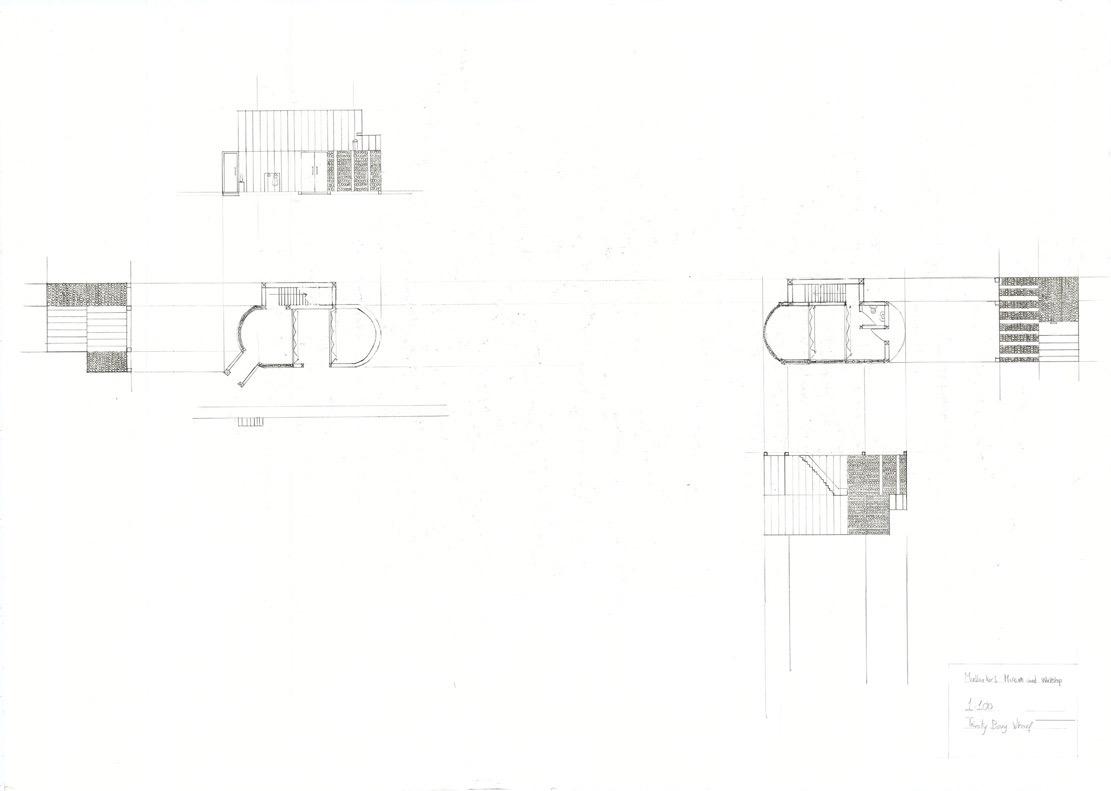
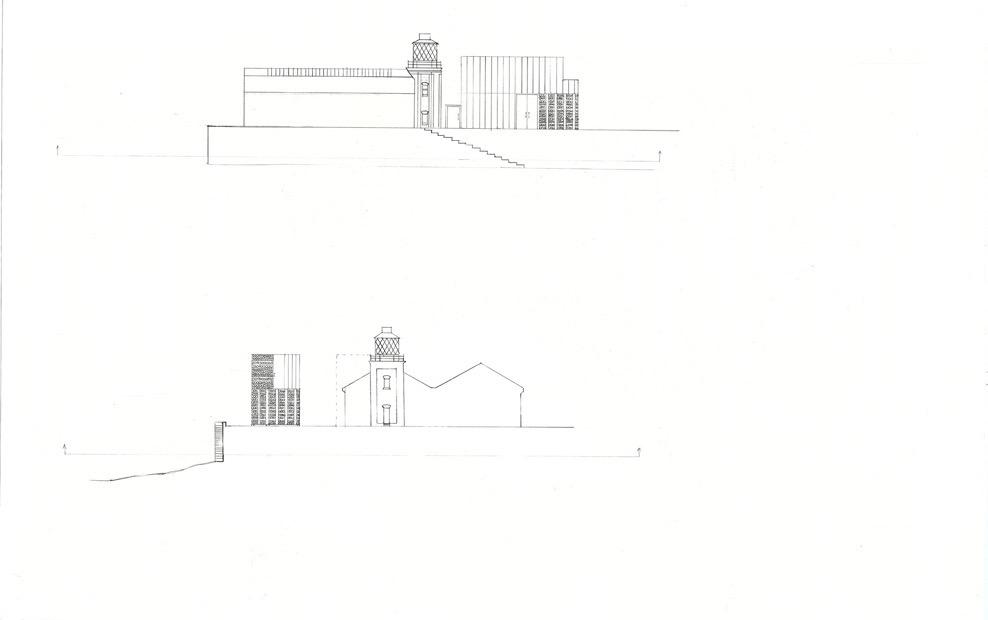
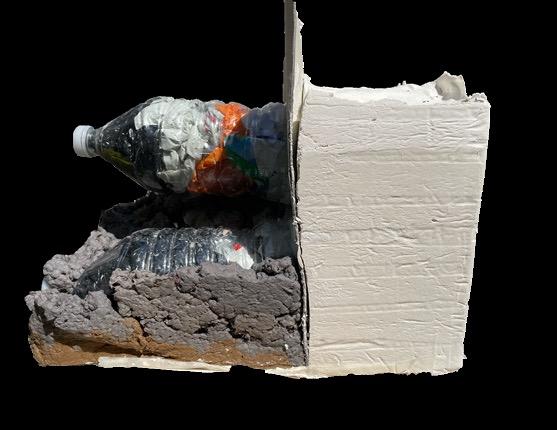

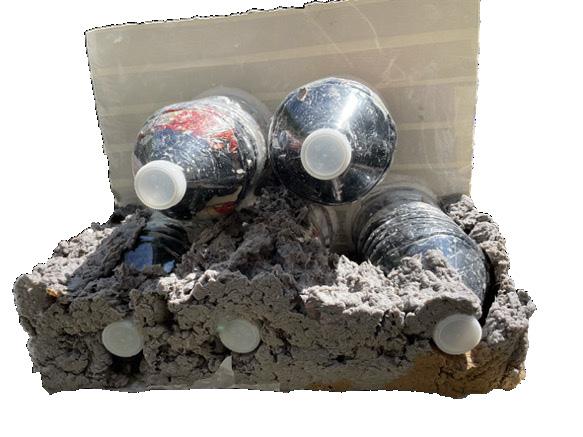
Inês Ramos
of knowledge and artifats.
With a fully equipped photography studio onsite, the museum ensures meticulous documentation of each artifact, capturing its unique details for preservation and study.
Through this immersive experience, visitors are invited to explore the intersection of art, history, and the vibrant culture of mudlarking along the River Thames.
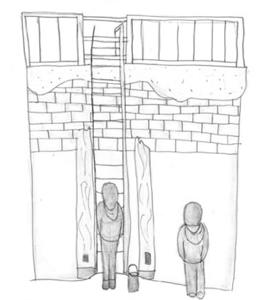

Trinity Buoy Wharf London, UK 2021/22
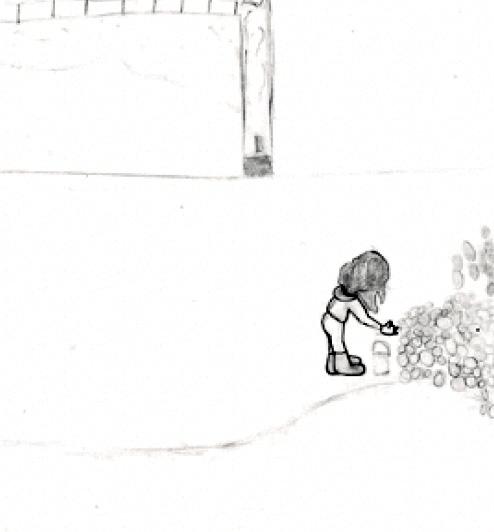
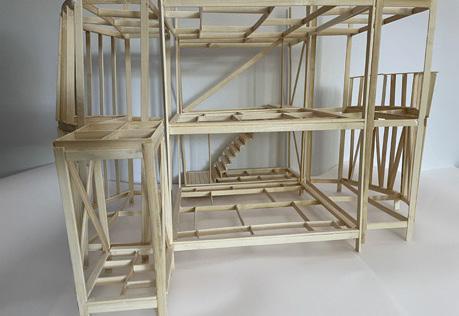
Inês Ramos Portfolio
Trinity Buoy Wharf London, UK
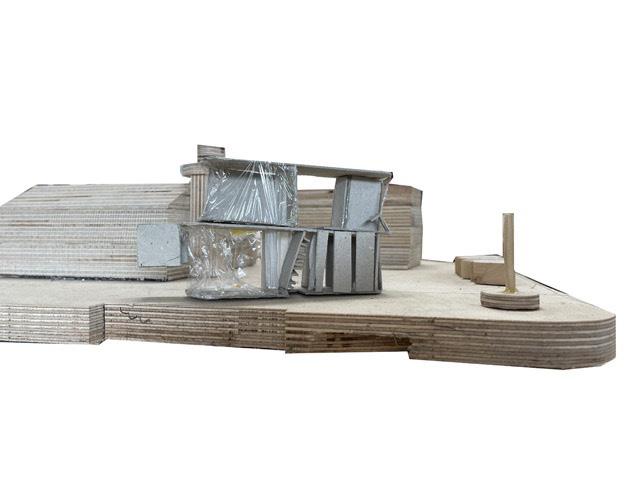
Inês Ramos
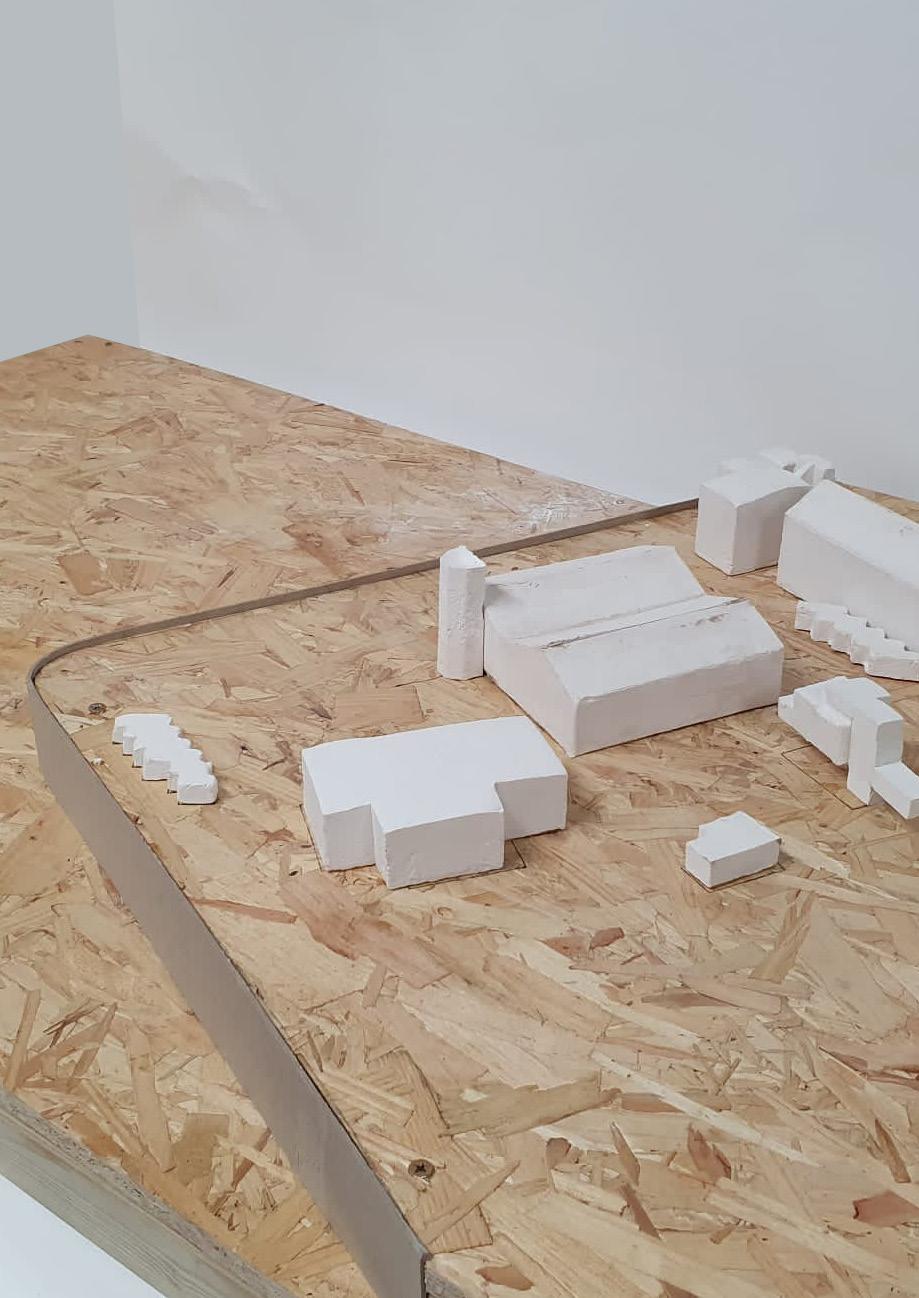
Inês Ramos Portfolio 2024
The World of the Hangerman
Project name:
The World of the Hangerman Use:
Installation
Location:
London Design Festival 2020, King’s Cross Date: 2021
Brief:
Between May and June, I embarked on an intensive project as part of the Creature Feature course offered by Store Store Projects. This culminating work garnered significant recognition and was prominently featured during the esteemed London Design Festival 2020.
The framework of the course, participants were tasked with selecting a specific animal or creature to serve as the focal point for their creative environments.
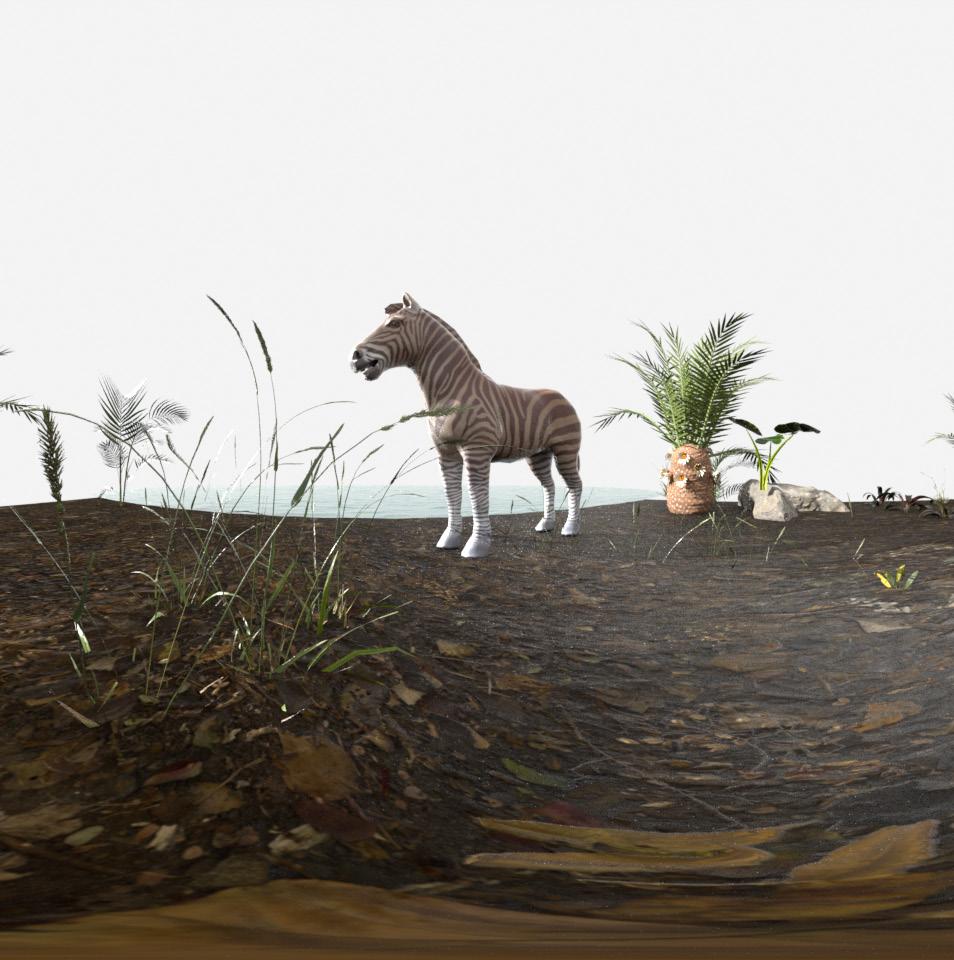
The World of the Hangerman
London 2020
I chose the Hangerman Horse, also known as the American Zebra. Utilizing Modo, I meticulously designed the environment and applied a custom zebra skin texture to the Hangerman’s skeletal framework. As the scene evolved with addi-
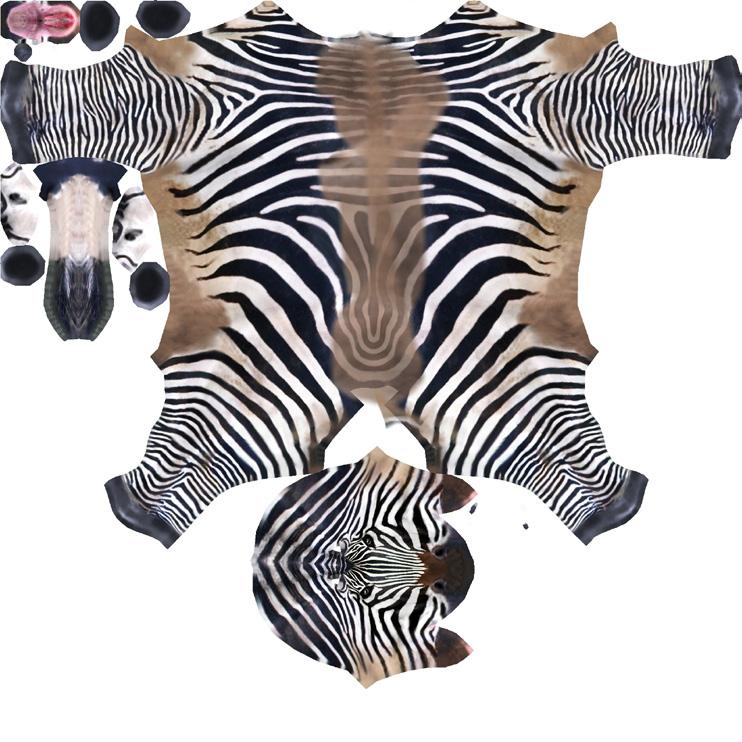
tional elements, it began to resemble the screenshot depicted.
Upon completion of the project, the final image closely resembled the top left corner of the provided image. Subsequently, my work was
transformed into a lenticular display and exhibited at Stable Street in King’s Cross.
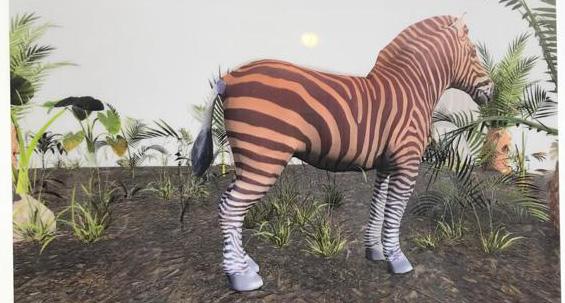
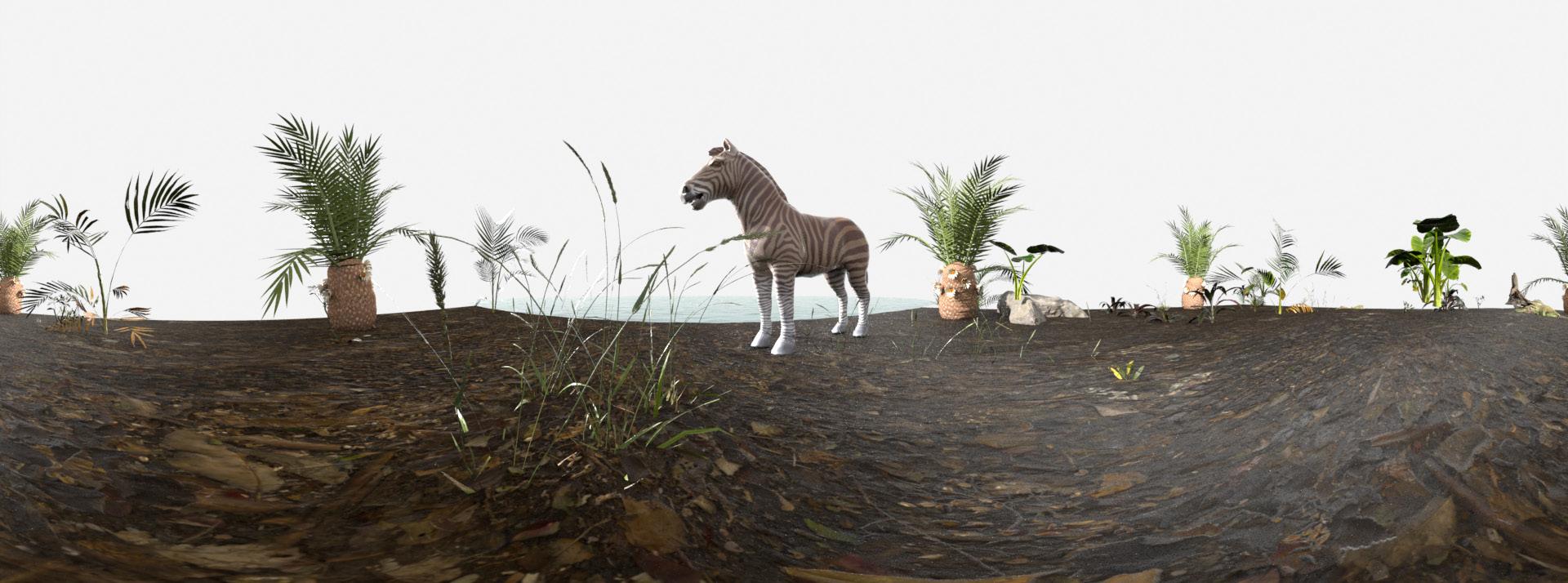

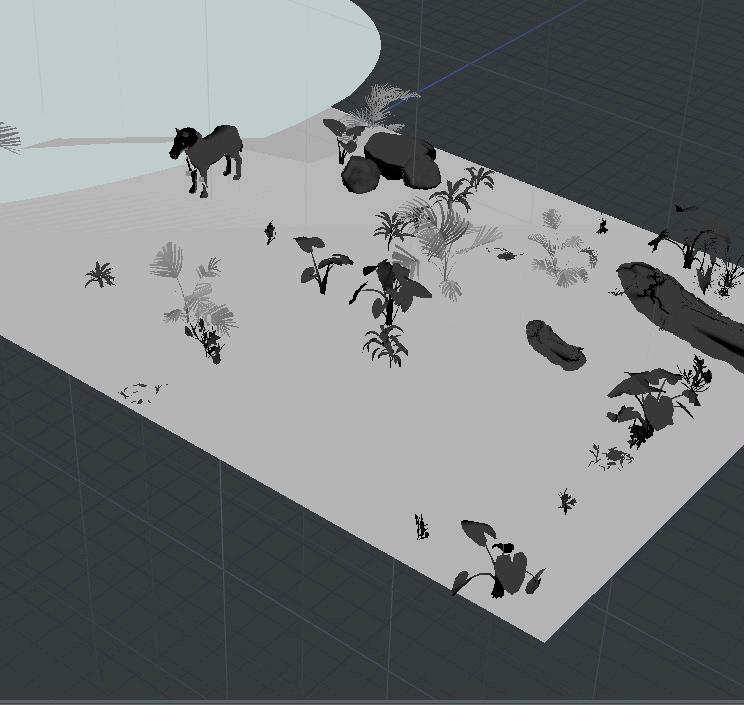
A compelling 360-degree video of the immersive digital environment was meticulously crafted and shared on YouTube. This approach enabled viewers to explore the scene from various angles.
Subsequently, the project was adapted into a lenticular display, further showcasing its detailes and movements to the audience.

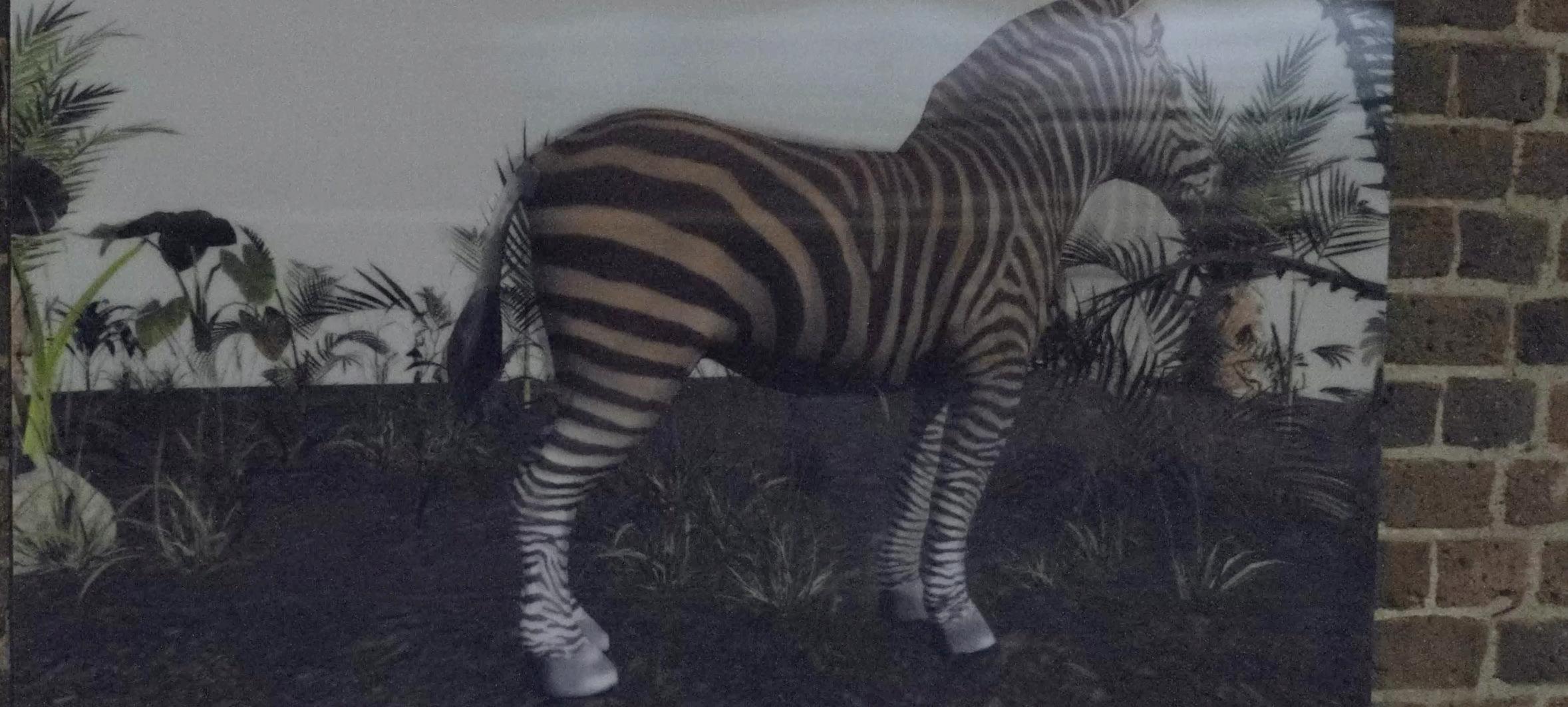
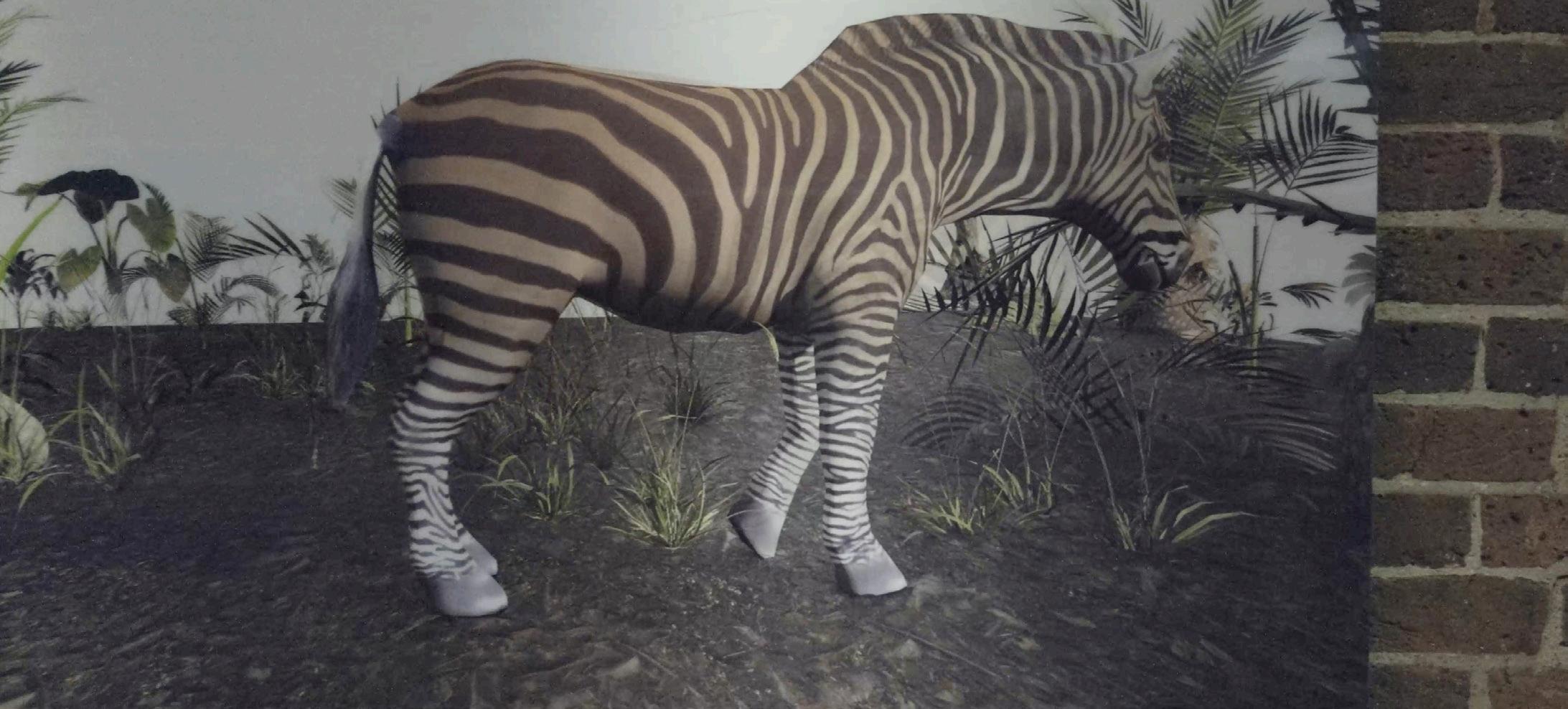
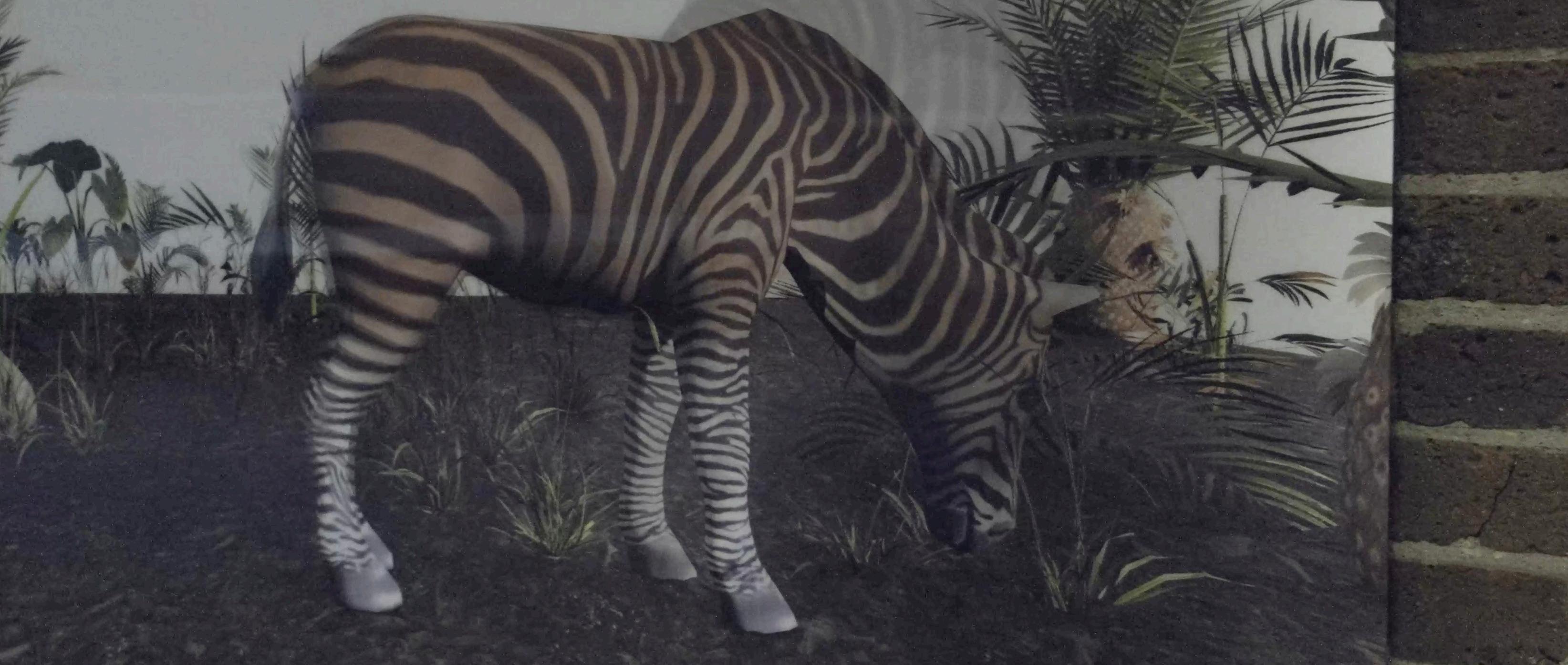
These pieces represent the culmination of my final year’s work, showcasing my proficiency and creativity in the realm of artistic expression.
The series comprises cyanotype collages
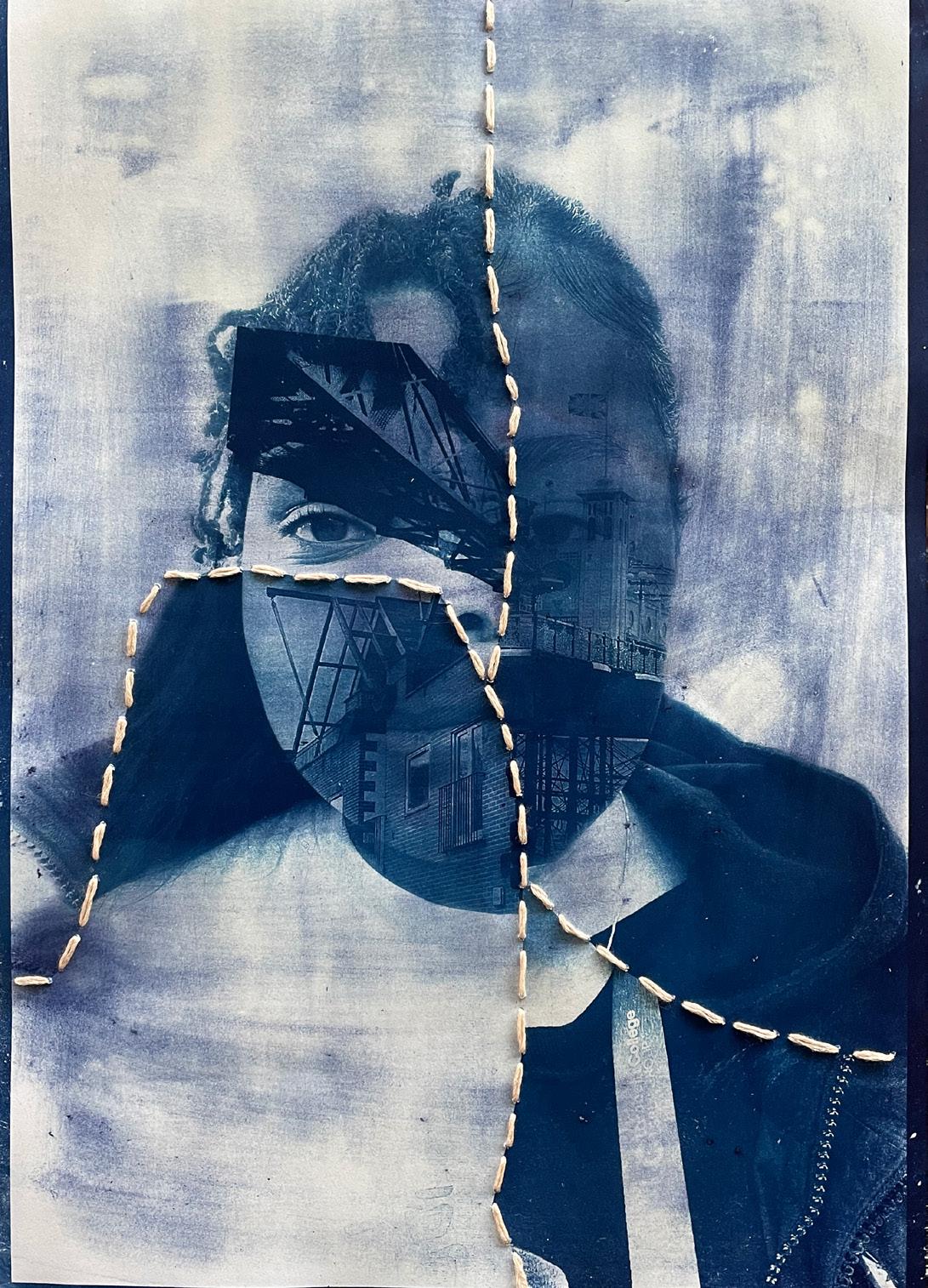
featuring individuals depicted alongside their favorite buildings, artfully captured to evoke a profound sense of connection and shared human experience. Through meticulous stitching, these individual
portraits seamlessly merge, symbolizing the inherent interconnectedness of humanity.
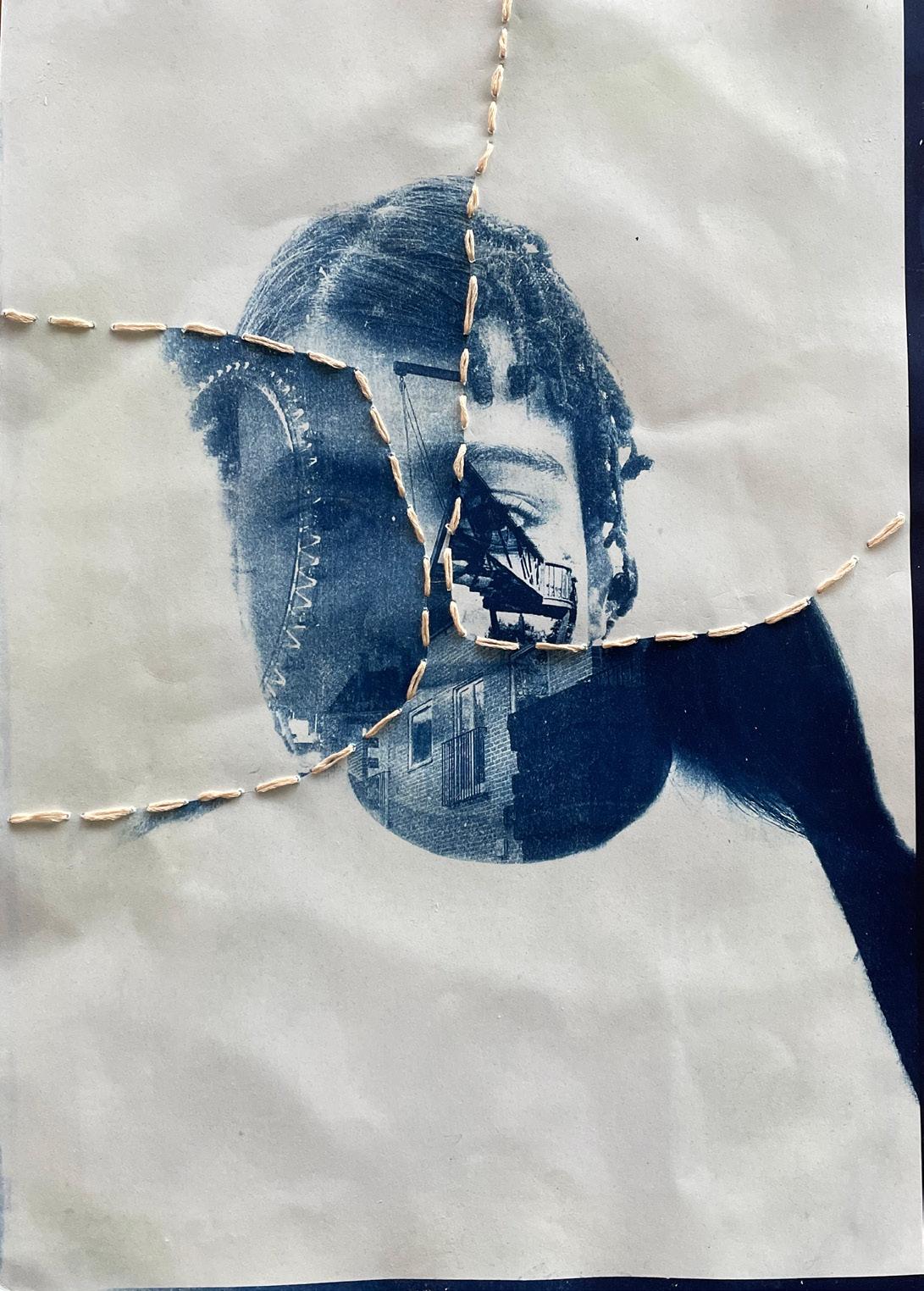
Inês Ramos Portfolio 2024
Each composition serves as a poignant exploration of identity, encapsulating the significance of our chosen architectural landmarks as integral components of personal narrative and collective memory. By illuminating the role
of cherished buildings in shaping our sense of place and time, these works invite viewers to contemplate the intricate tapestry of human experience and the enduring power of shared histories.
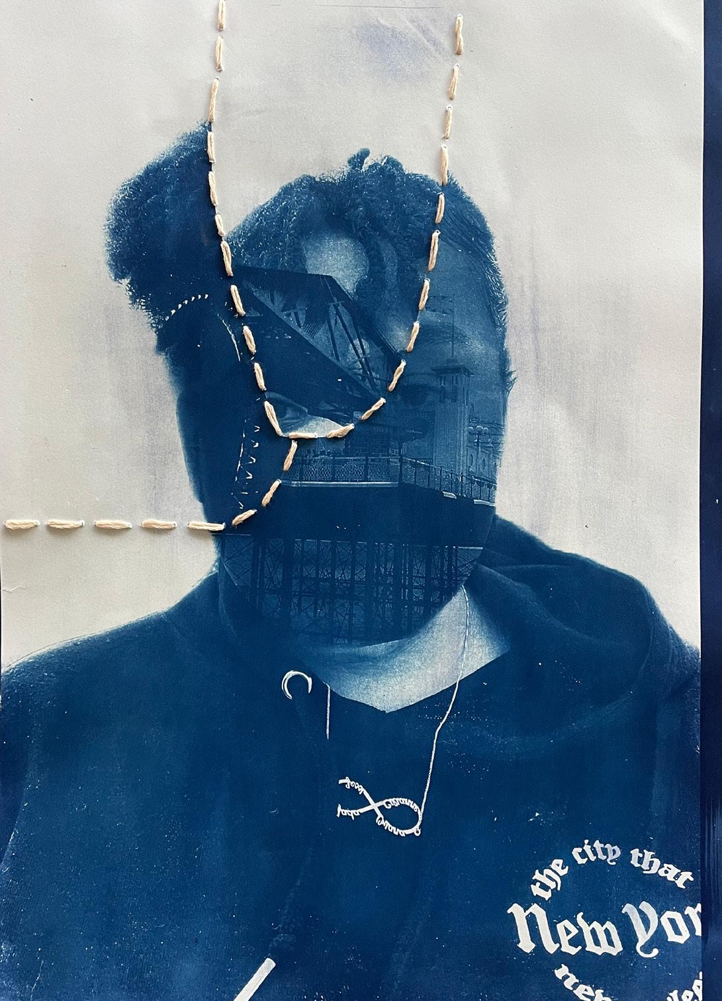

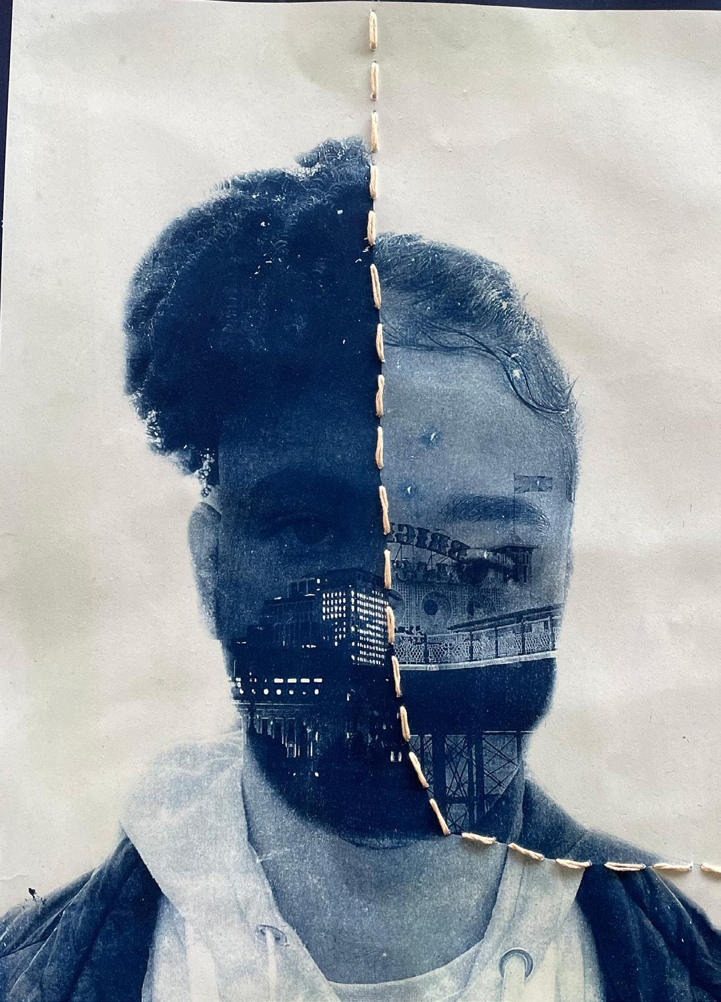
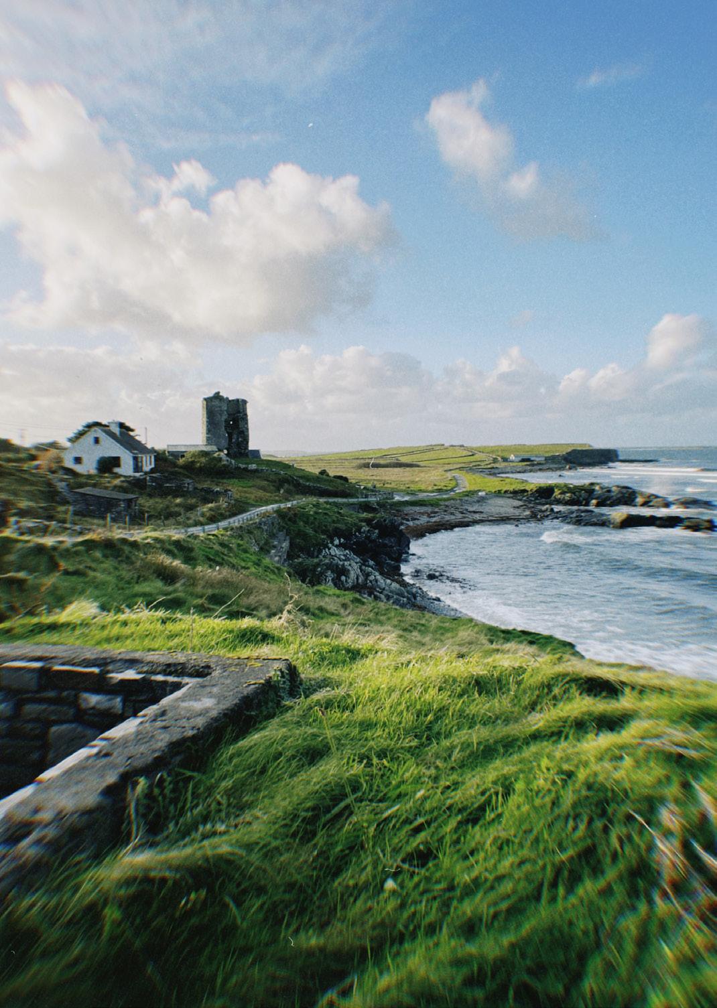
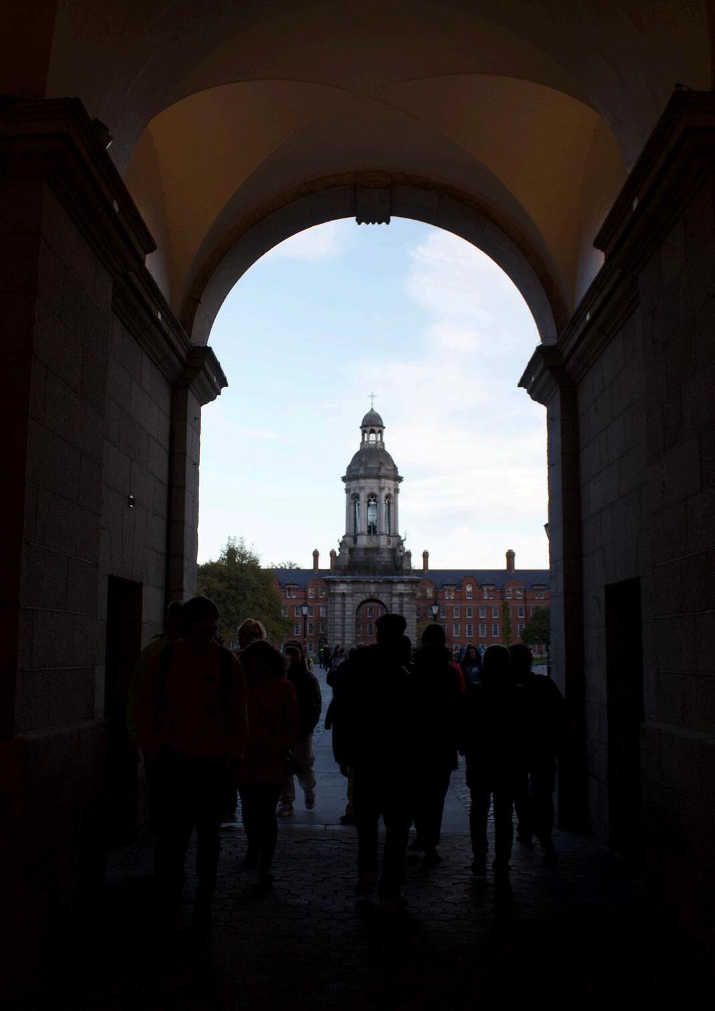
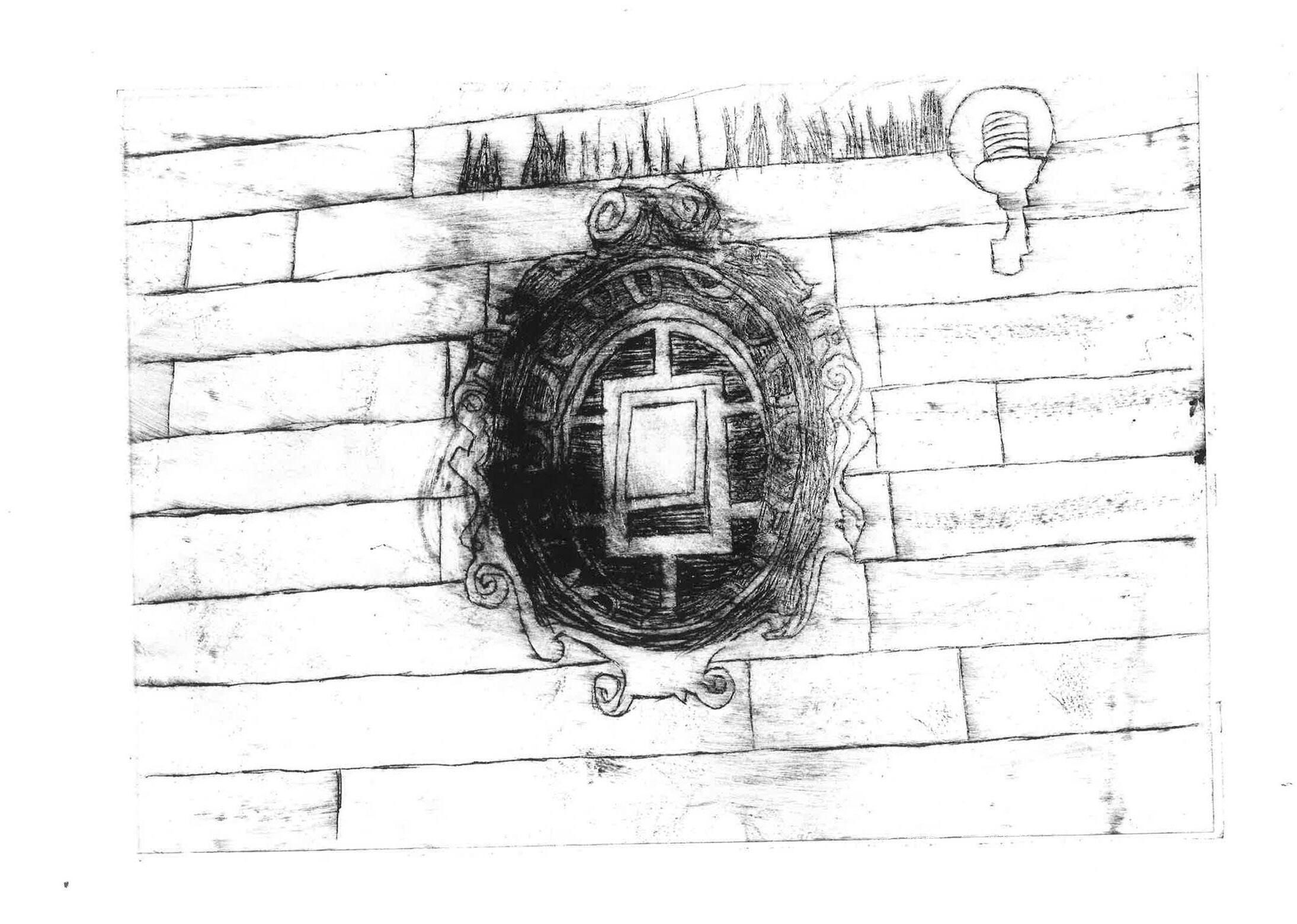
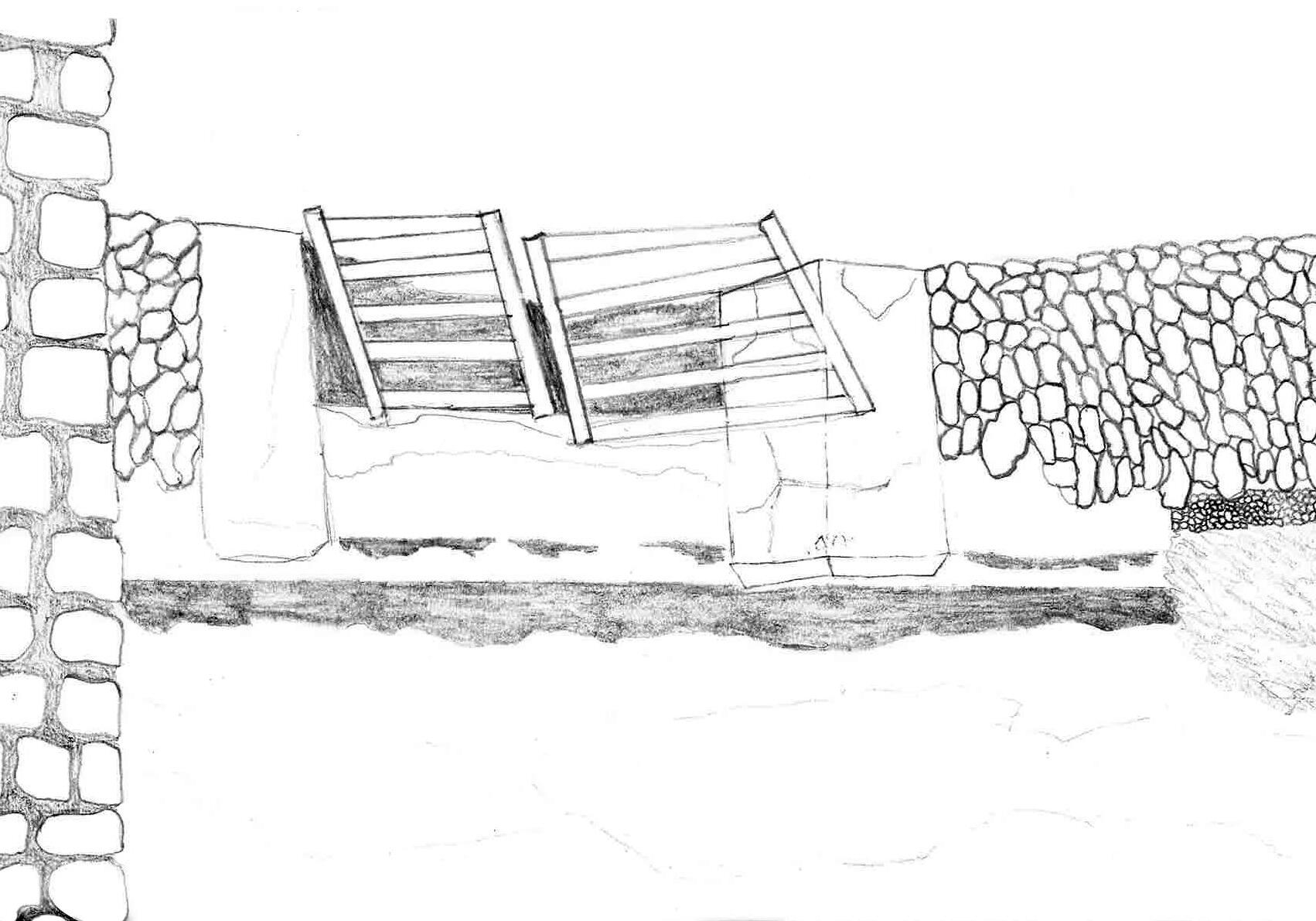
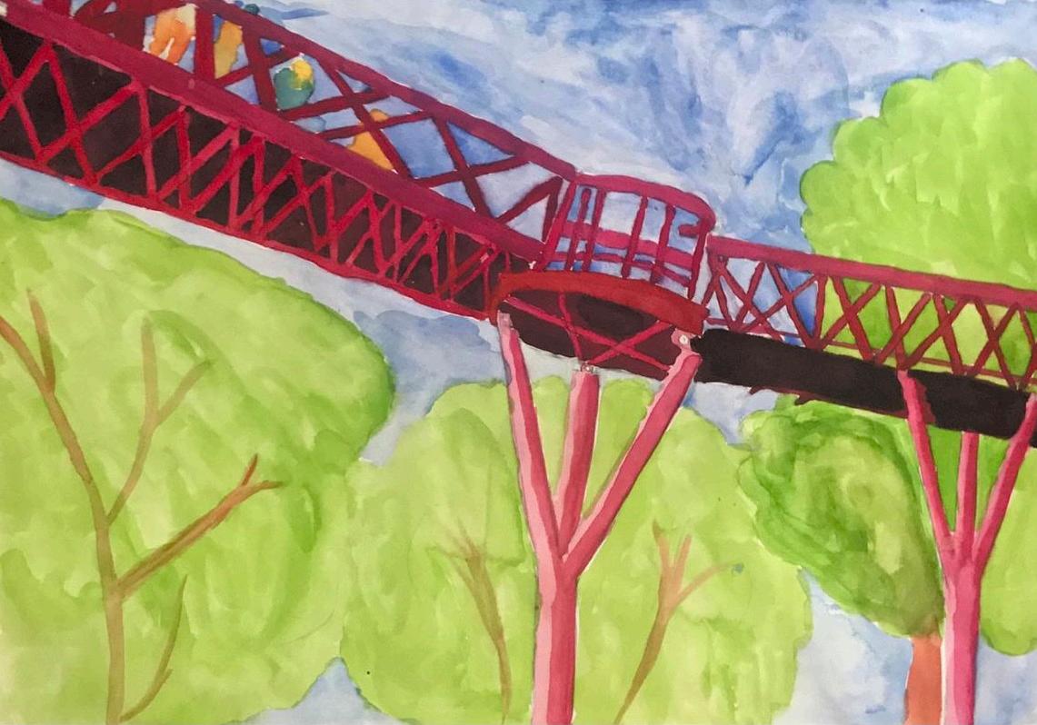
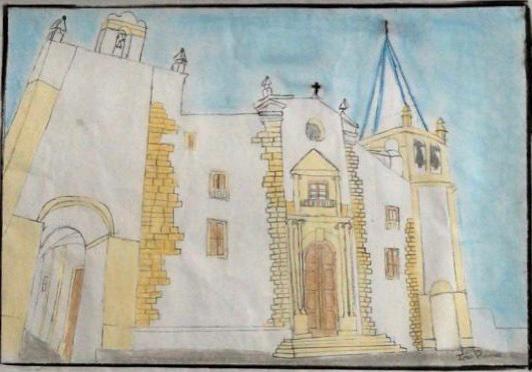
Sketch of Current Connemara Site
Watercolour Kew Gardens Painting
Soft Pastel Church Building
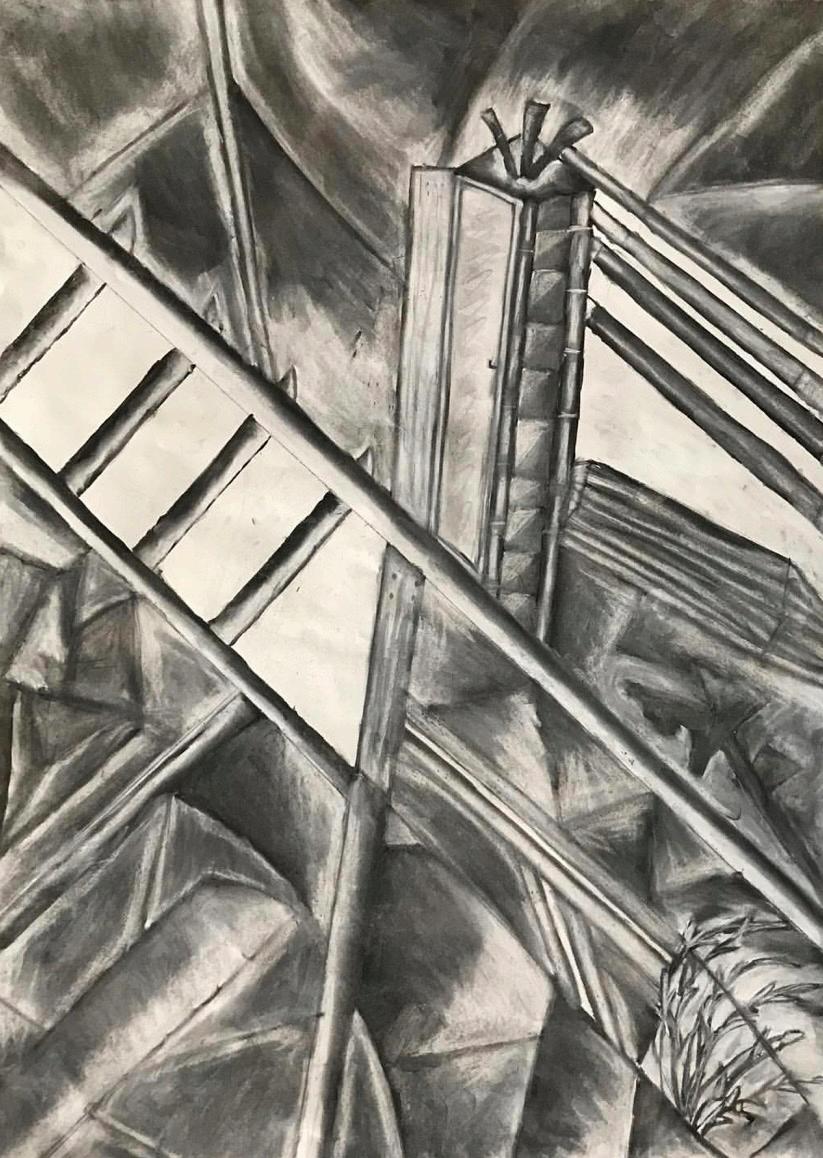
Inês Ramos
