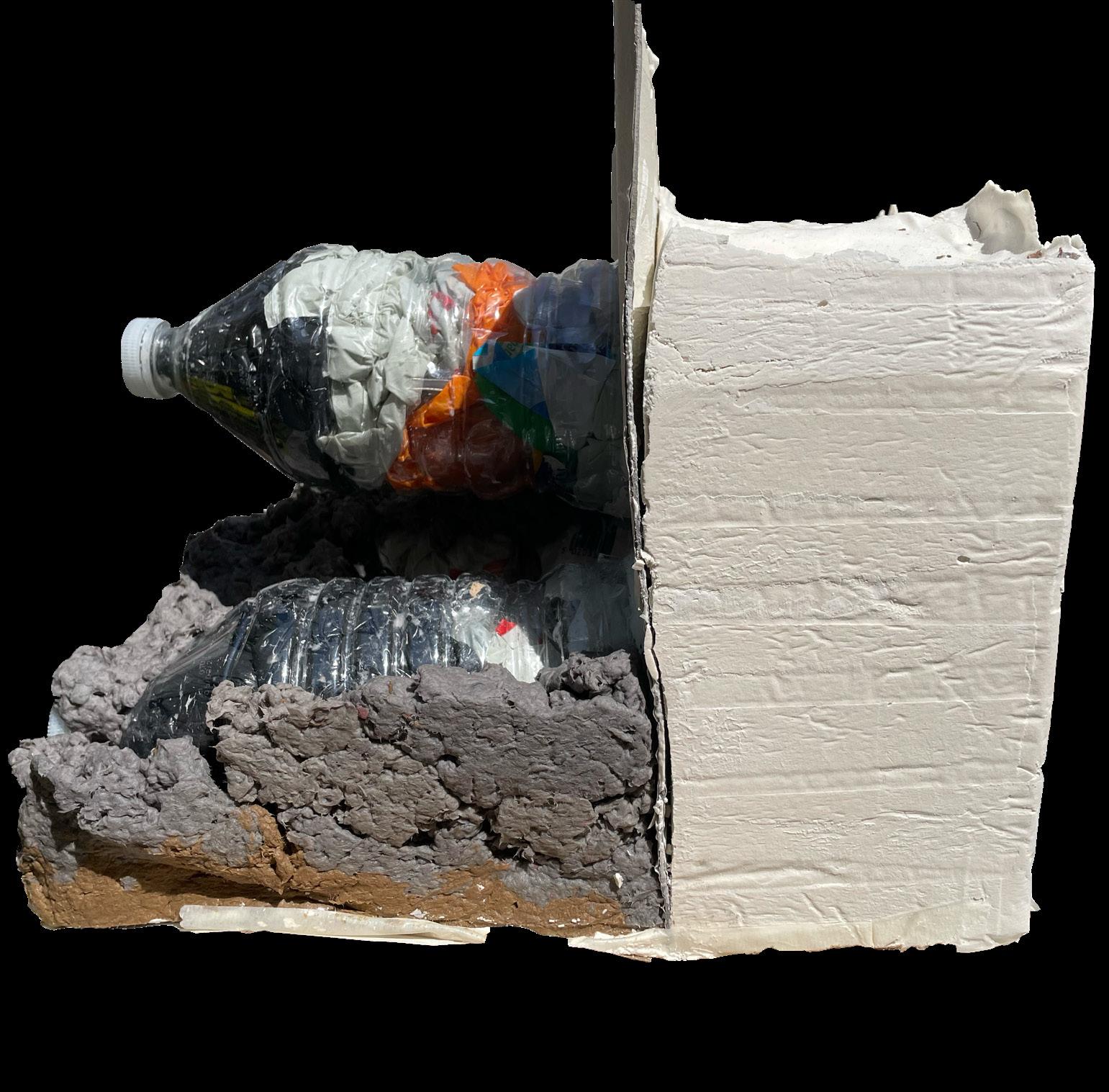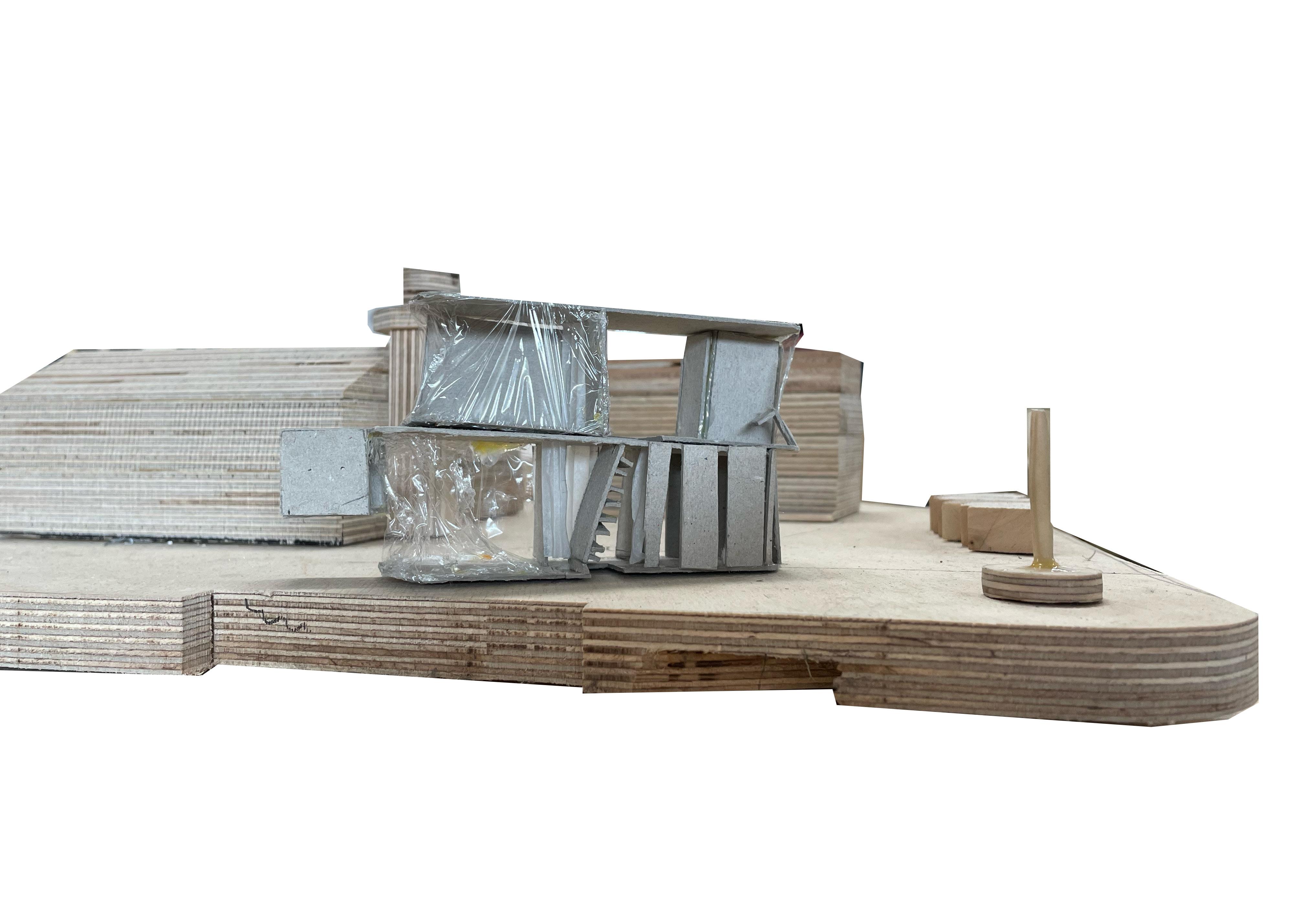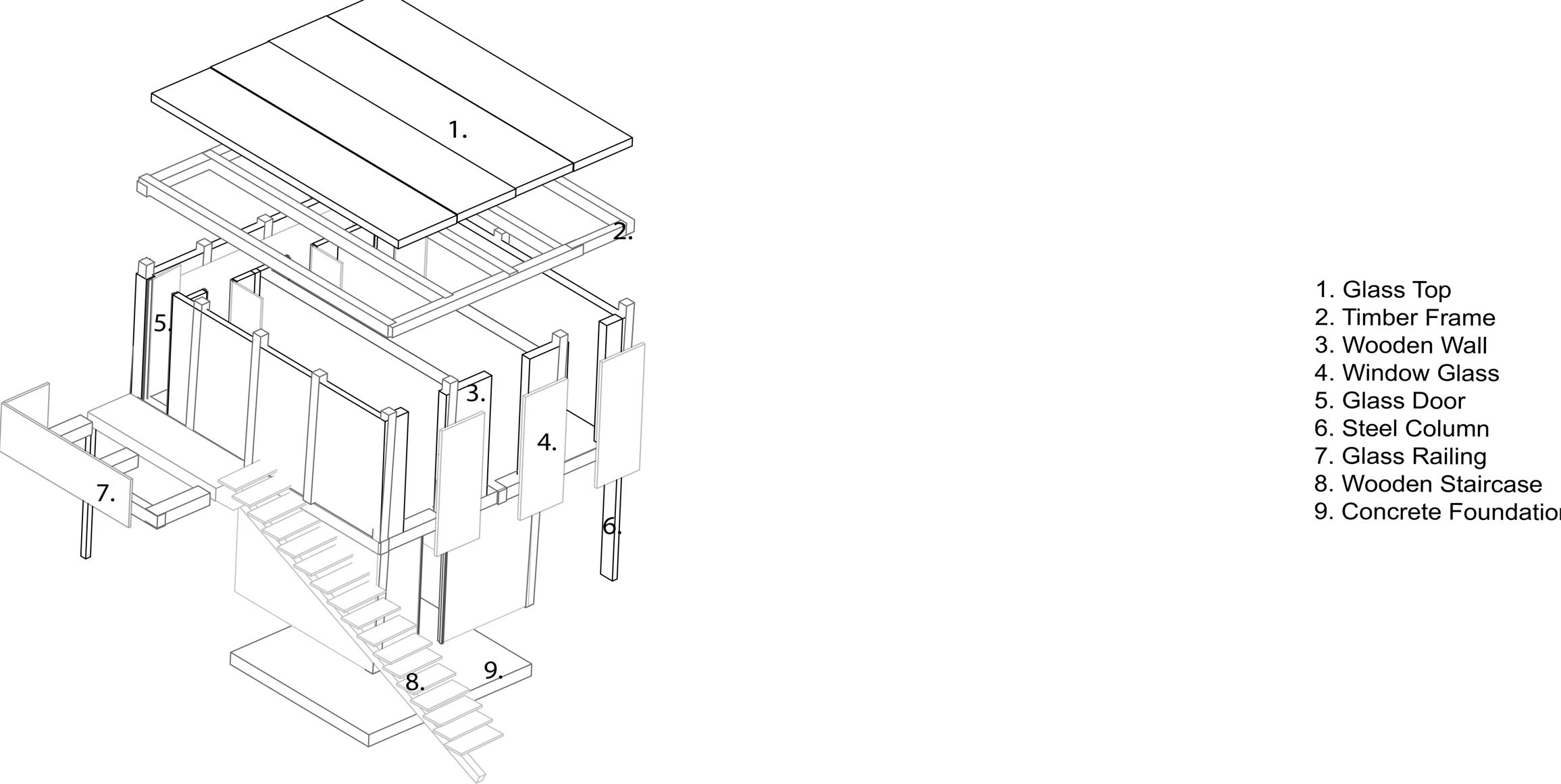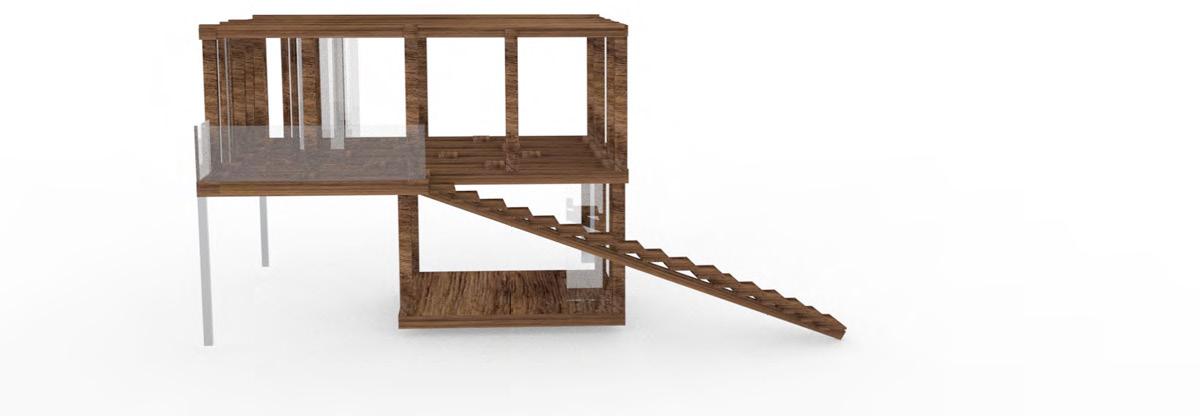PORTFOLIO
Inês Ramos 2021-22
Project List:
1. Mudlarker’s Museum
2. Communicative Library
Project name: Mudlarker’s Museum
Use:
Educational and Private Location:
Trinity Buoy Wharf, London, UK
Date: 2021/22
Brief: The envisioned museum for my client, an accomplished artist, sculptor, and passionate mudlarker along the historic River Thames, is a dynamic space that celebrates both his artistic endeavors and archaeological pursuits through Mudlarking.
Mudlarker’s Museum
Trinity Buoy Wharf, London 2021/22
Mudlarker’s Museum
Trinity Buoy Wharf, London
2021/22
Featuring curated displays of artifacts alongside informative exhibits, visitors can delve into the rich history of mudlarking and the fascinating stories behind each discovery.
Mudlarking - Originally a Victorian term for impoverished people scavenging riverbanks for valuables, mudlarking has evolved into a modern activity of searching for artifacts along the shore. In London, a Thames Foreshore Permit from the Port of London Authority is required. It is illegal to dig; only visible items
may be collected.
Inês Ramos Portfolio 2024
With a fully equipped photography studio on-site, the museum ensures meticulous documentation of each artifact, capturing its unique details for preservation and study. Through this immersive experience, visitors are invited to explore the intersection of art, history, and the vibrant culture of mudlarking
along the River Thames.
Trinity Buoy Wharf, London 2021/22
Mudlarker’s Museum
Trinity Buoy Wharf, London
2021/22
The site has various materials: concrete (floor), bricks (buildings), and metal (containers, sculptures, structures). The area lacks greenery around the future museum. Historically, it was a maintenance depot in the early 1800s, and the lighthouse was rebuilt in 1864-66 for lighting tests. There is no flora or
fauna and no structures to support biodiversity like bee bricks, plant vases, trees, birdhouses, or water aids for birds and insects. Only the rivers contain biodiversity. Without greenery or shaded areas, the site will become very hot in summer, and the concrete floor may crack or get damaged.
The River Thames was declared biologically dead in 1957 by the Natural History Museum, meaning it couldn’t support wildlife. Since then, sharks, eels, seals, and sea horses have been spotted in the river. A BBC article reports that 60% of litter in the Thames is single-use plastic.
Inês Ramos Portfolio 2024
Walking Pathway
Mudlarks searching for artifacts often encounter river and coastal pollution. To use non-reusable river plastics without environmental contamination, they can be used as building bricks. Different bottle colors can create patterns, or clear bottles filled with Styrofoam, bags, and straws can be used. This
reuses plastics found by mudlarks and site dirt. Using these materials connects the building design to the river’s history and could unite more mudlarks in the construction process. Using cellulose insulation for the walls would make the structure more interesting, allowing visibility of bottle caps and building textures.
The cellulose can be pressed for a smoother finish but retaining the unique textures and colors aligns with the project’s focus on special, textured finds.
Mudlarker’s
Trinity Buoy Wharf, London 2021/22 Inês Ramos Portfolio 2024
Mudlarker’s Museum
Trinity Buoy Wharf, London 2021/22
Inês Ramos Portfolio 2024
Trinity Buoy Wharf, London 2021/22
Inês Ramos Portfolio 2024
Communicative Library
Trinity Buoy Wharf, London 2021/22
The device facilitates communication and reading while maintaining privacy. It is designed as a compact library space, featuring corridors lined with bookshelves that extend from floor to ceiling. Individuals wishing to communicate can do so by choosing to remove books from the shelves, indicating
a desire to interact. Conversely, maintaining anonymity is achieved by leaving the books in place. Users can also sit and enjoy a scenic view while immersed in their reading.
Collage demonstrating the space
Ground Floor Plan
First Floor Plan
Inês Ramos Portfolio 2024
These drawings and collages I created provide a clearer depiction of the interior dynamics of the building. There are three designated spaces for individuals to sit and read. All these spaces share the same view, a deliberate design choice to integrate the scenic vista into the conversational atmosphere.
This shared view can contribute a pleasant tone to all the rooms simultaneously, allowing everyone to enjoy the sunset together. It is an effective way to highlight the beauty and tranquility of the surroundings.
Communicative Library
Trinity Buoy Wharf, London 2021/22
Trinity Buoy Wharf, London 2021/22
Trinity Buoy Wharf, London
Communicative Library
Trinity Buoy Wharf, London
Inês Ramos Portfolio 2024
Trinity Buoy Wharf, London 2021/22



































