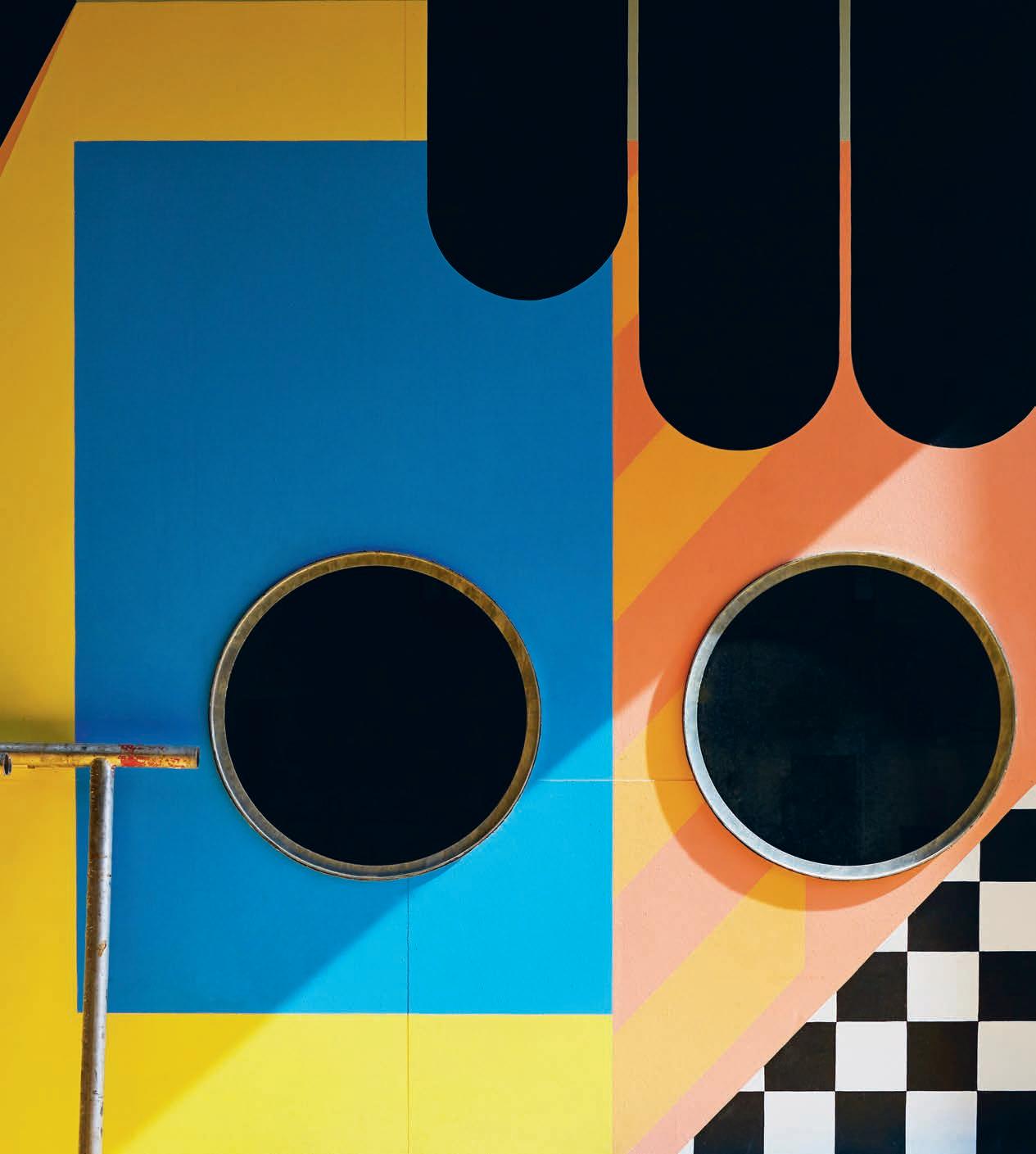
INDESIGNLIVE.COM A professional resource for the design curious. The INDE.Awards Official 2017 Shortlist March Studio’s Rigmarole Western Sydney University, Woods Bagot 480 Queen Street Brisbane, BVN BCG Digital Ventures, Carr Design DesignOffice The ‘think big’ issue. Issue #69 / Australia $16.50 / New Zealand $17.50 / Singapore $12.95 / U.S. $21.99
DESIGN BEGINS WITH THE LINE

MINIMAL, MODERN AND ELEGANT. UNSURPASSED COOKING TECHNOLOGY.
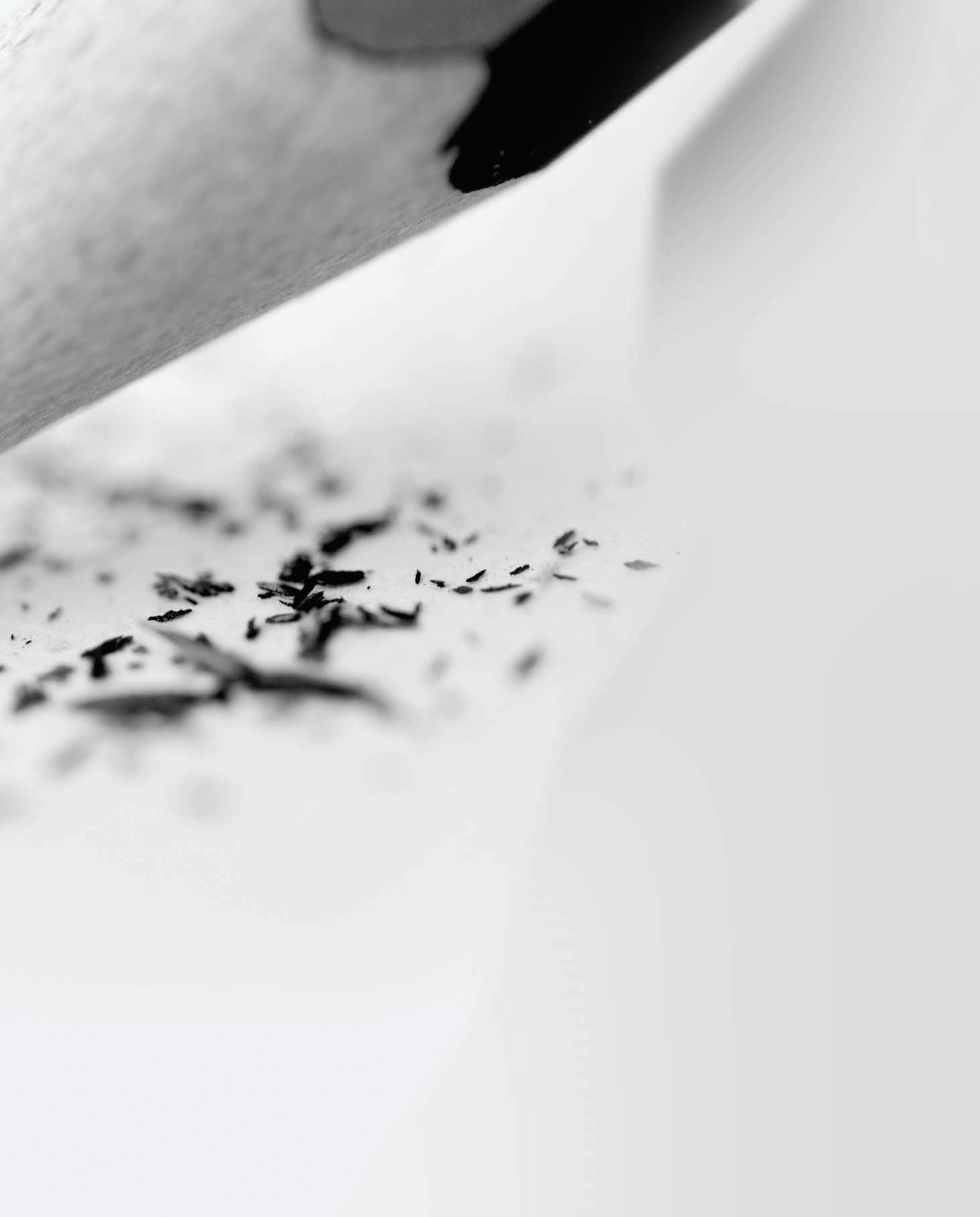
SMA17018


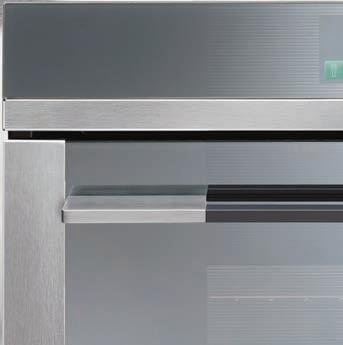
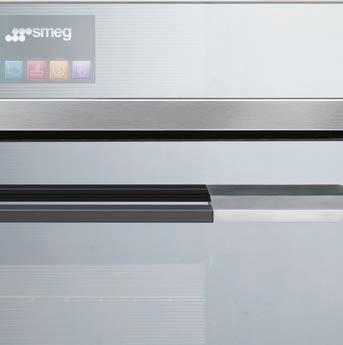

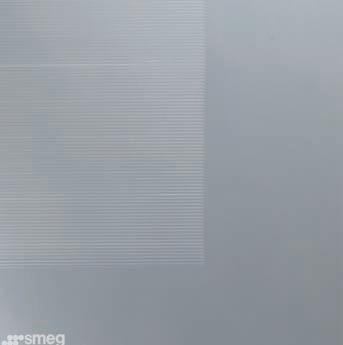
OVENS • COMPACT OVENS • WARMING DRAWERS • COFFEE MACHINE • COOKTOPS smeg.com.au



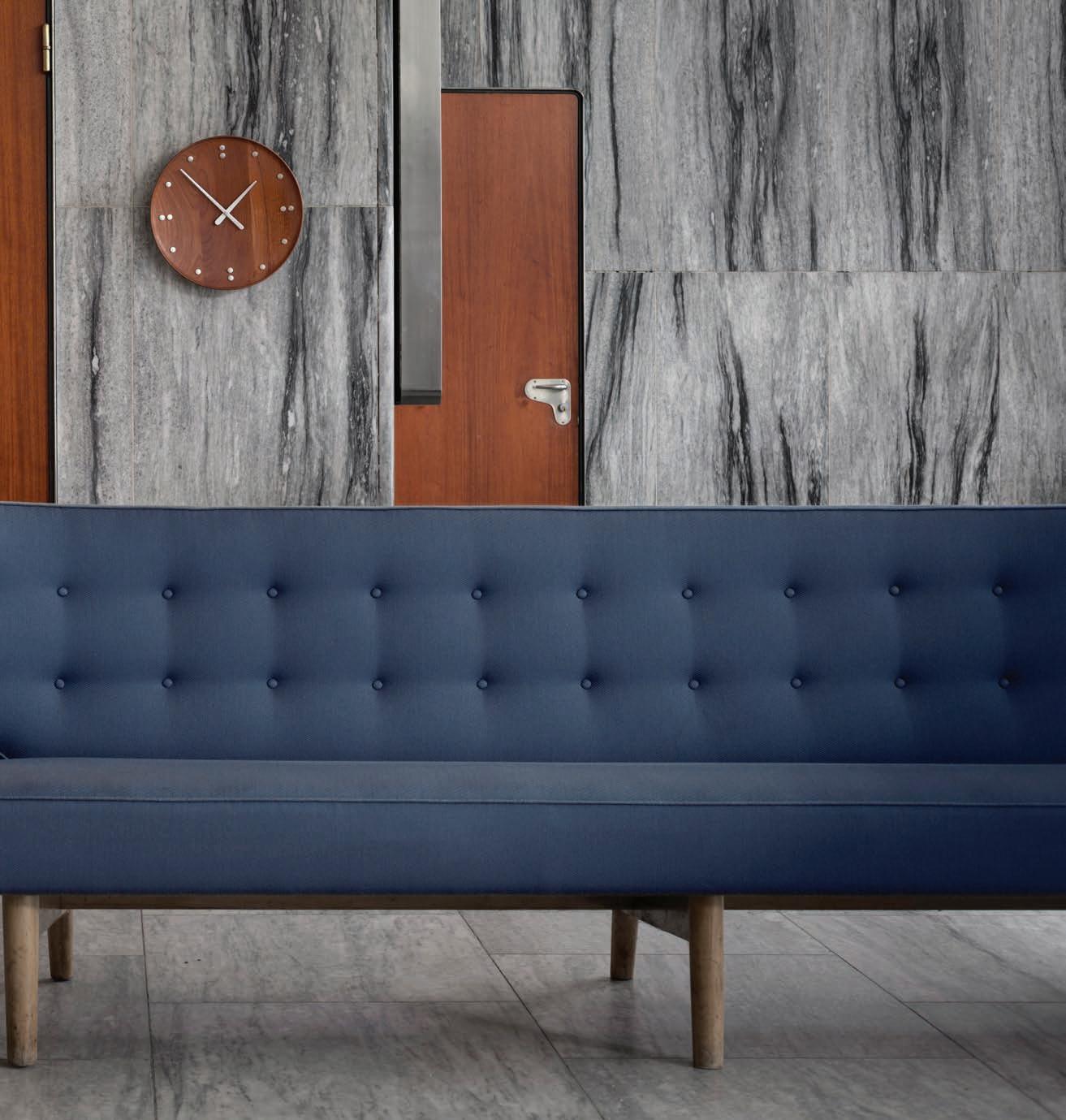



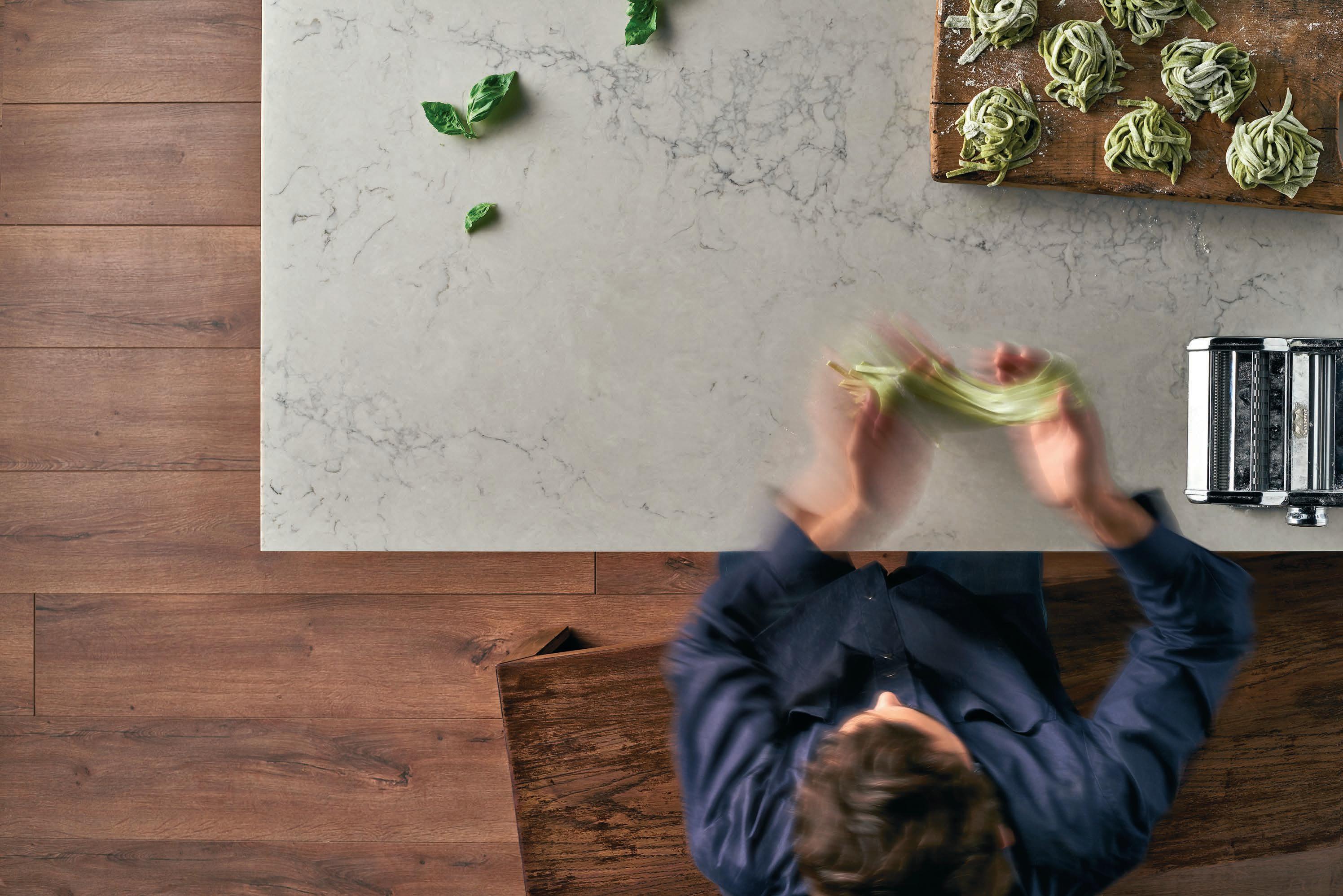



TRP MI 6911 VIC 9765 7436 NSW 8977 4235 QLD 3632 2471 SA 8352 9532 WA 9286 7835 NZ 573 1269
Miele innovation. Pure design. No interruptions.

Miele ArtLine handleless appliances. For the purist. The pure elegance of the design is free of even a hint of visual interruption. Miele innovation. Minimalism at its best. For assistance with your next project, contact Miele’s dedicated team of industry specialists in our Project Division, or call into any of our Miele Experience Centres.
miele-project-business.com.au
Samuel Lambert — Founder, Lambert et Fils
Drawing from the influences of mid-century Modernism, the Industrial Age, and Samuel Lambert’s uniquely minimalist aesthetic, Lambert et Fils creates distinctive and sophisticated contemporary collections for residential and commercial settings alike.
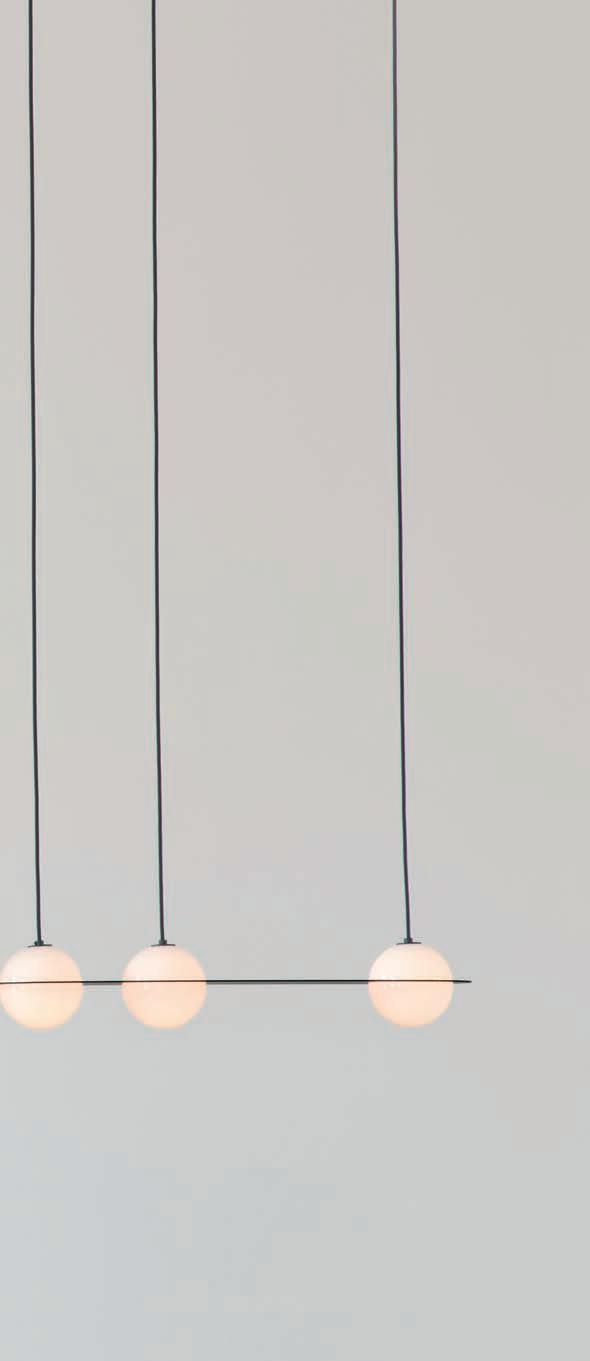
livingedge.com.au
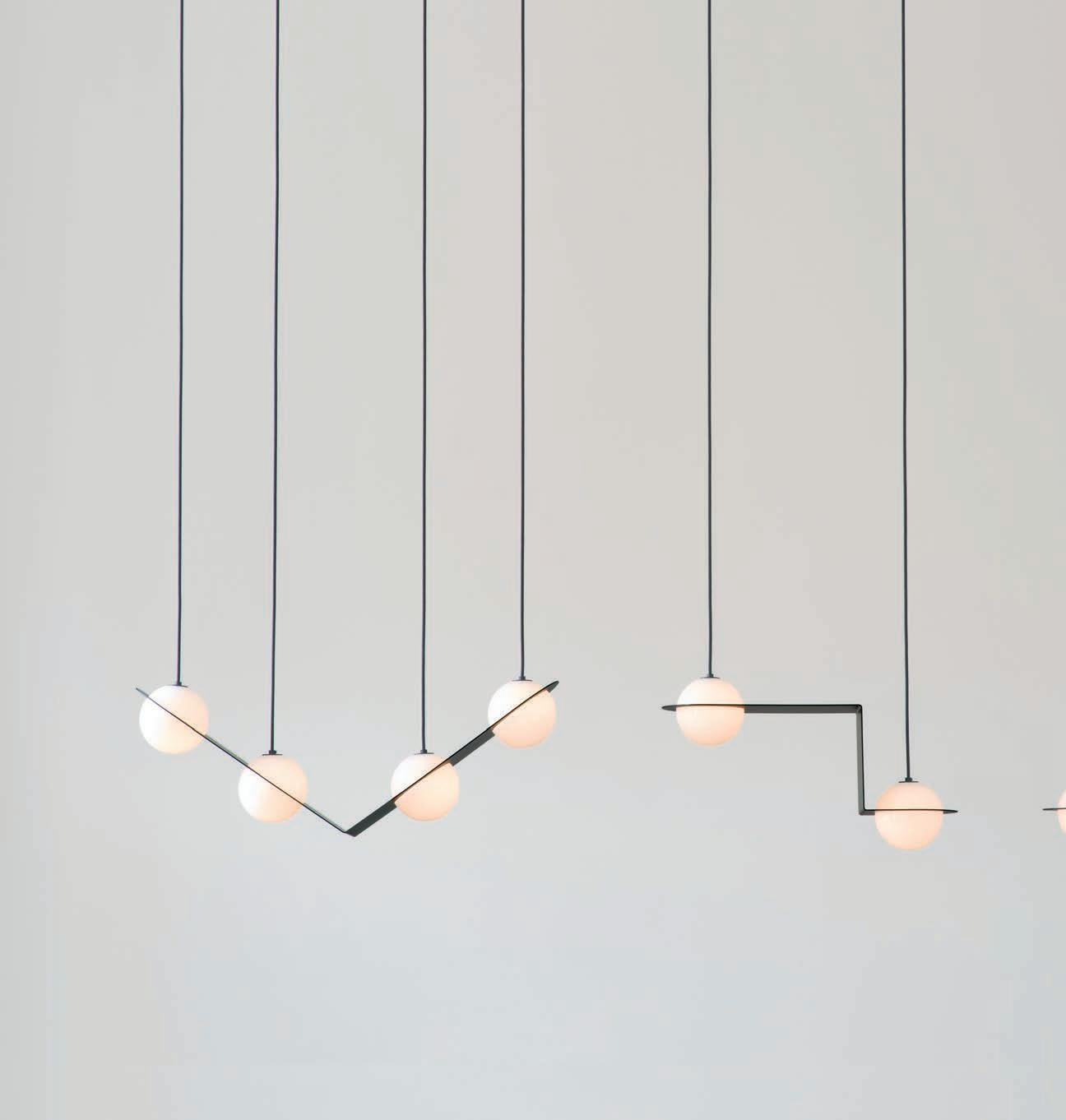 Laurent Collection, Lambert & Fils
Laurent Collection, Lambert & Fils
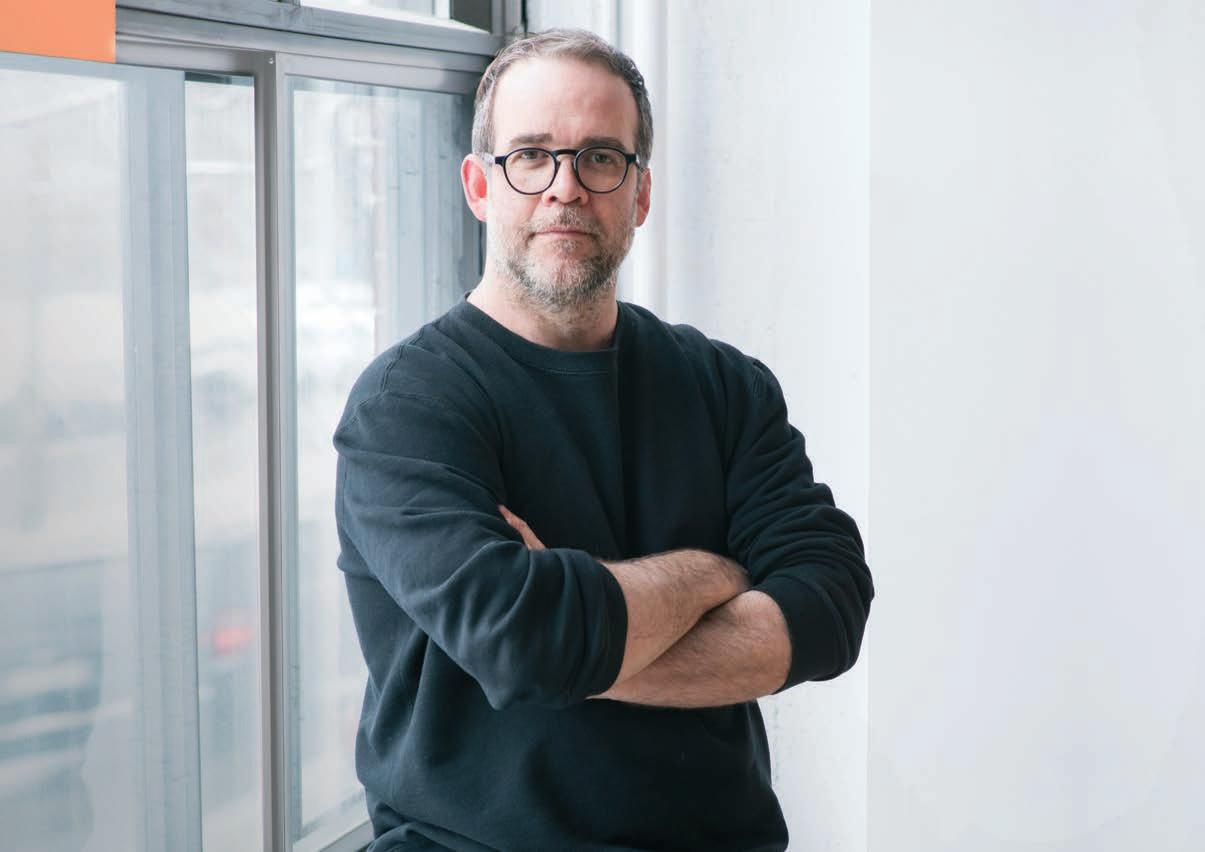
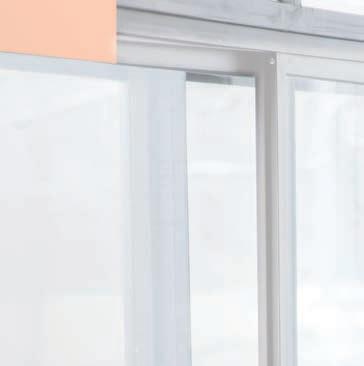





Mezzanine level 171 Robertson Street Fortitude Valley, QLD 4006 P | +617 3216 1551 1f Danks St Waterloo, NSW 2017 P | +612 9699 1131 575 Church Street Richmond, VIC 3121 P | +613 9427 7000 FOR LOVERS OF FINE OAK
Argento Reminiscent of recycled timber, Argento is a medium grey with hints of golden brown that highlight the beautiful characteristic of European Oak.
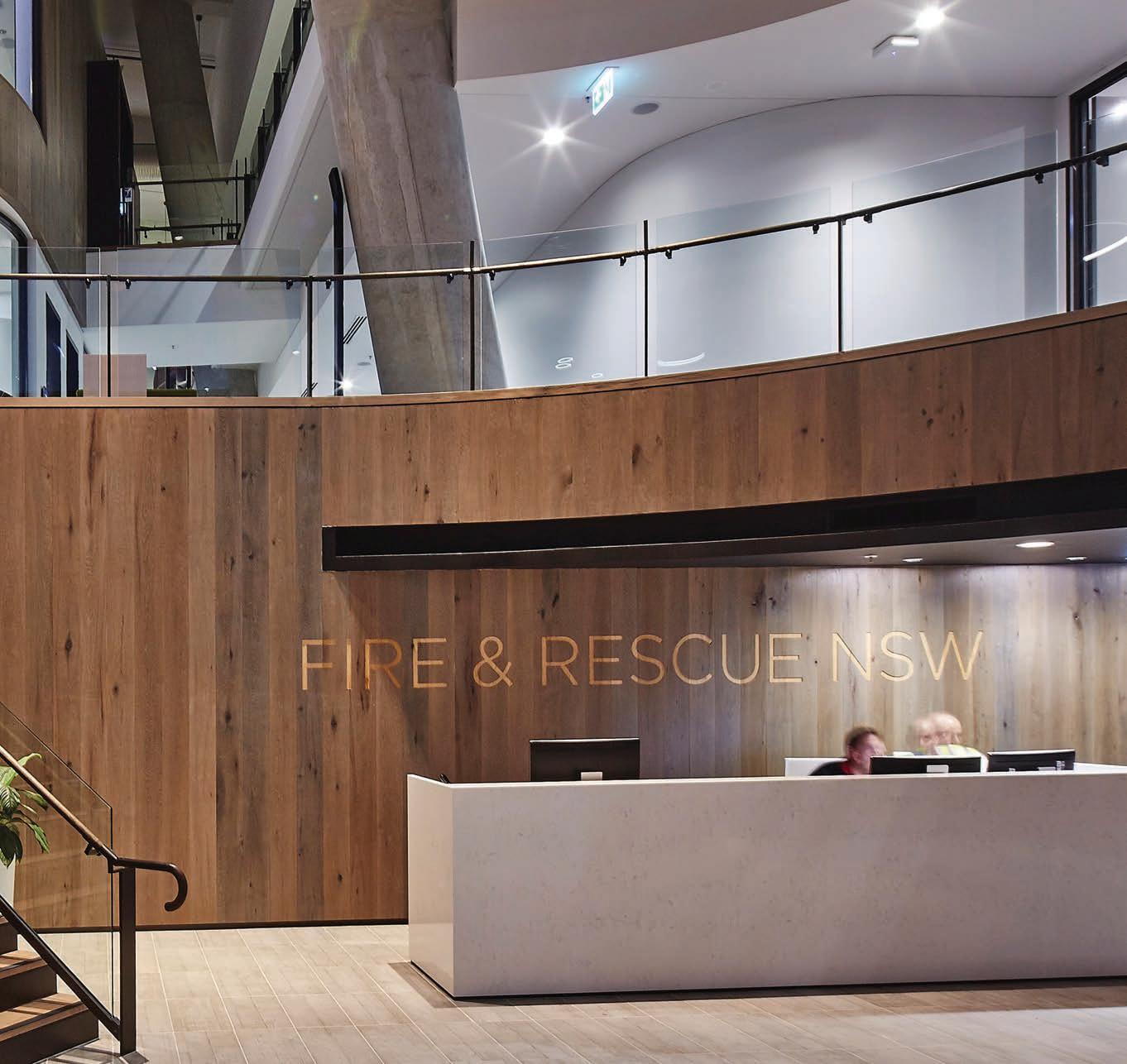
Tongue n Groove floorboards are designed with three solid layers of fine European Oak for optimal finish, longevity and structural integrity. A truly unique timber engineering solution that, as pictured, makes for a bold interior feature along this curved wall cladding.
tonguengrooveflooring.com.au
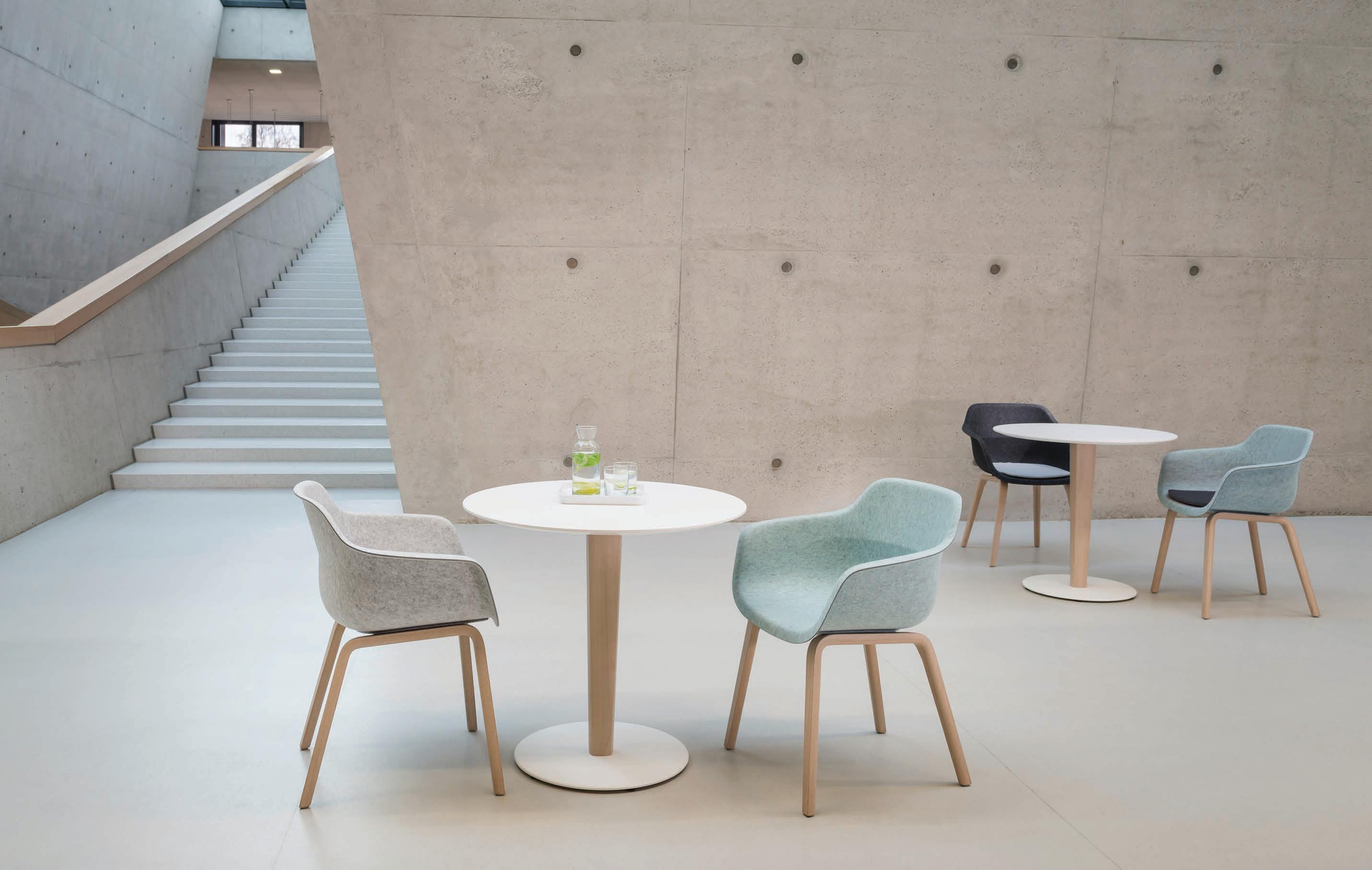

Glare-free near natural light from an almost invisible source.
TRIMLESS / ADJUSTABLE / CRI 97+
Every architectural finish, material and detail comes to life with the Titanium Vivid Downlight. Its trimless design produces glare-free light with colour rendering that is unmatched. The next generation of downlights has arrived. Start specifying at unios.com/titaniumvivid

Closer to natural light than ever before

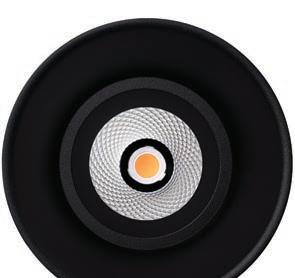
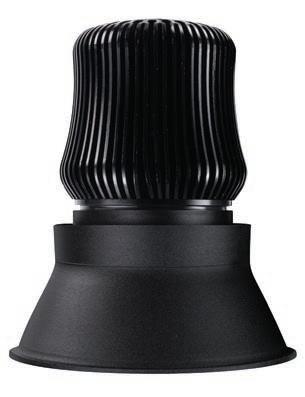


VIVID COLOUR TECH CRI 97+
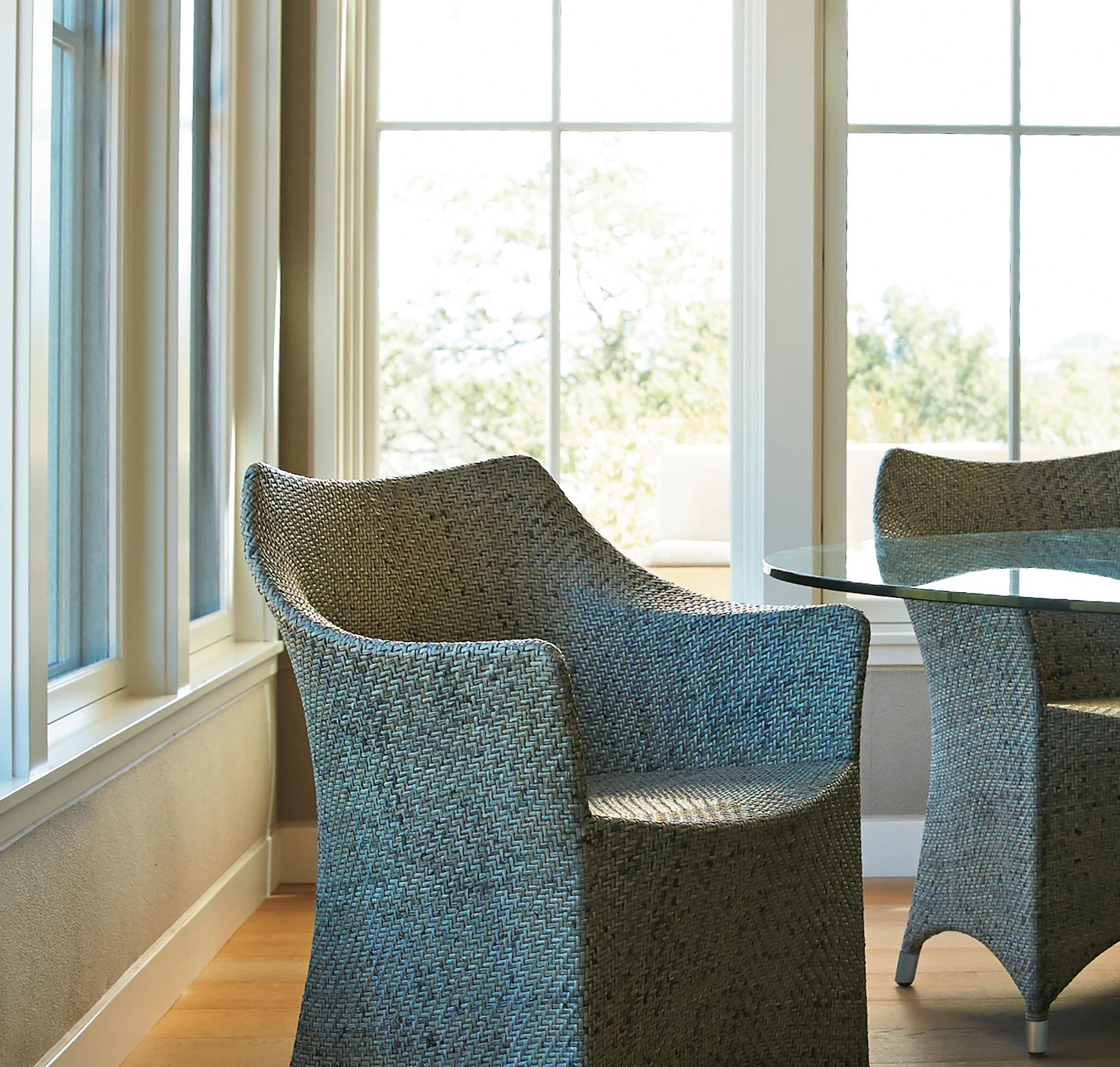



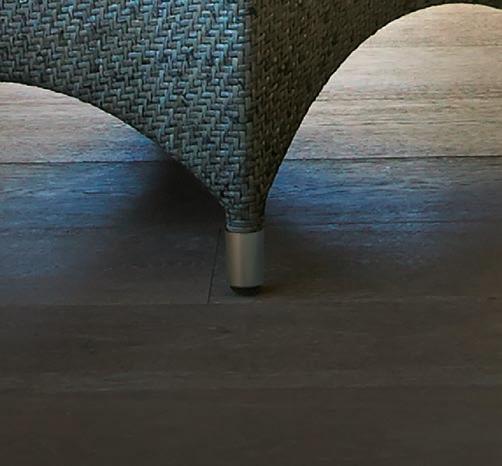
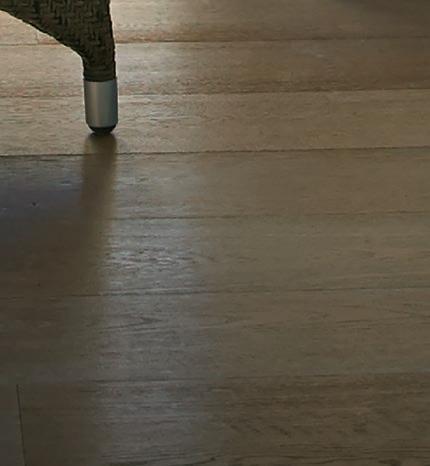
R A T T A N




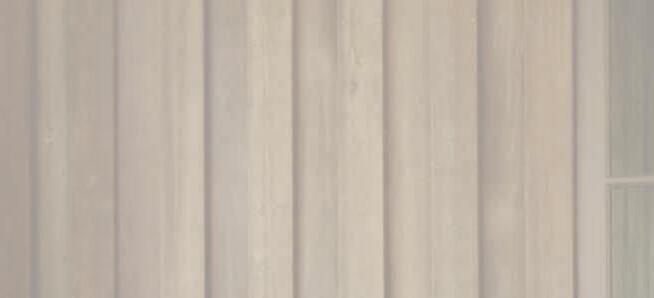



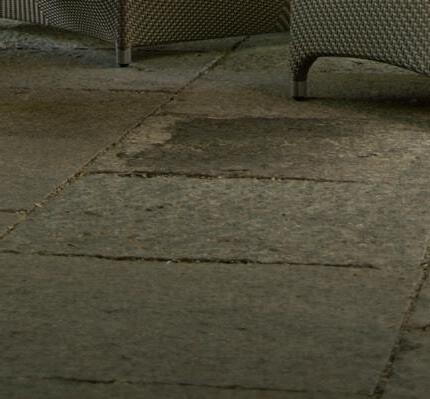
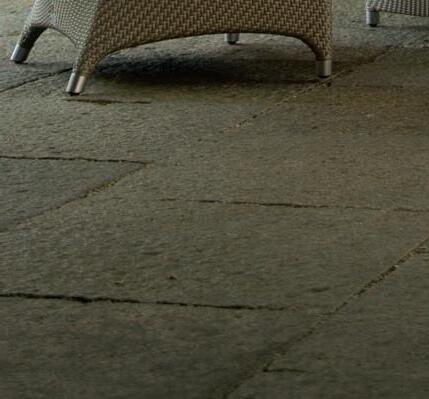

J A N U S f i b e r THE ICONIC AMARI COLLECTION IS NOW OFFERED IN EXQUISITELY CRAFTED RATTAN 50 MCLACHLAN AVENUE, RUSHCUTTERS BAY, NSW 2011 +61 2 9380 6605 WWW.JANUSETCIE.COM ATLANTA • BOSTON • CANCÚN • CHICAGO • DALLAS • DANIA BEACH • DUBAI • HIGH POINT • HONG KONG • HOUSTON • LONDON • LOS ANGELES MEXICO CITY • MIAMI • MILAN • MONTERREY • NEW YORK • SAN FRANCISCO • SHANGHAI • SINGAPORE • SYDNEY • TORONTO • WASHINGTON D.C.
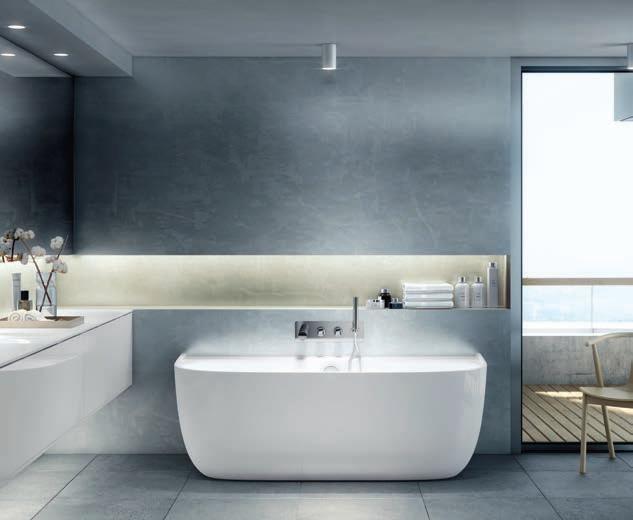

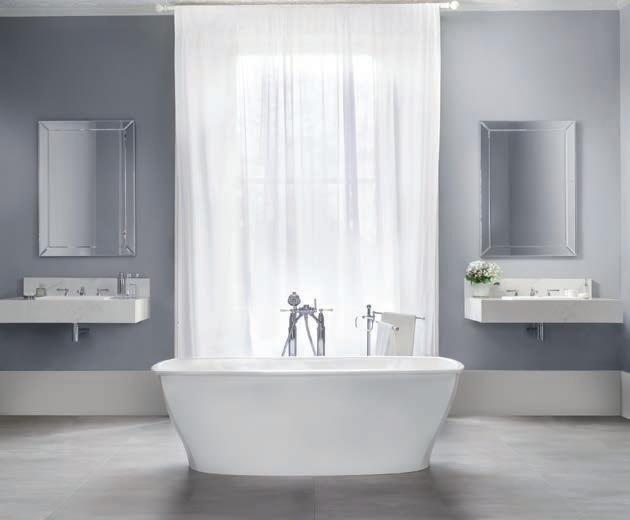

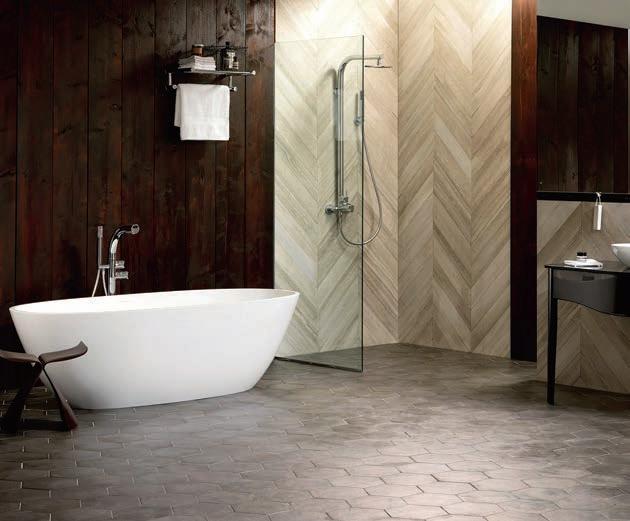

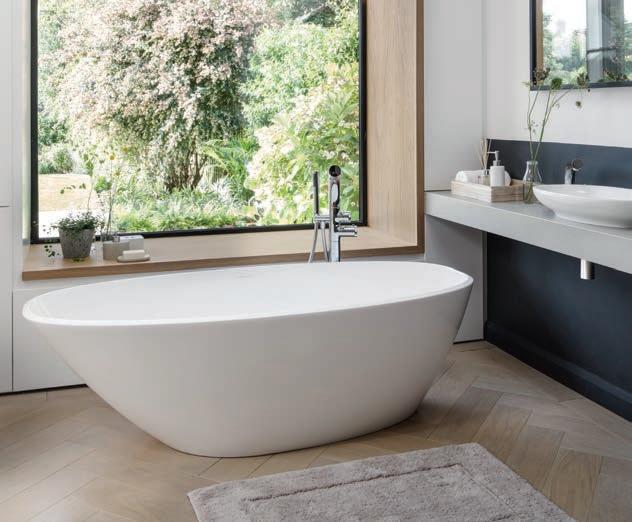



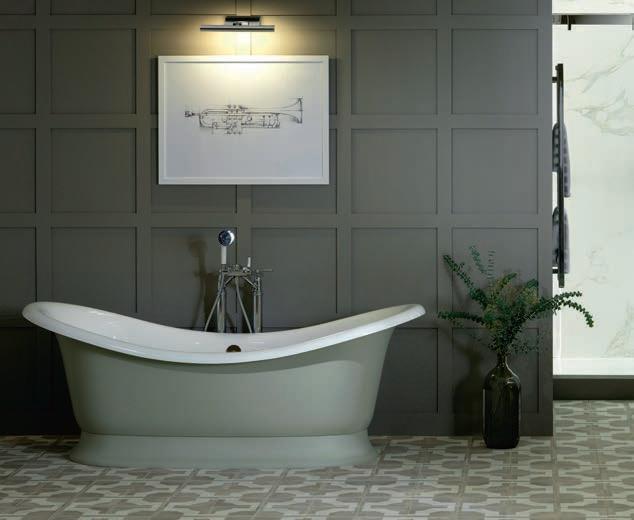

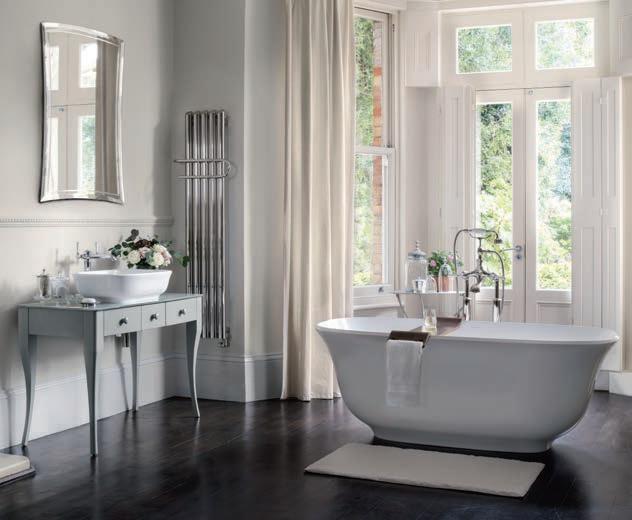

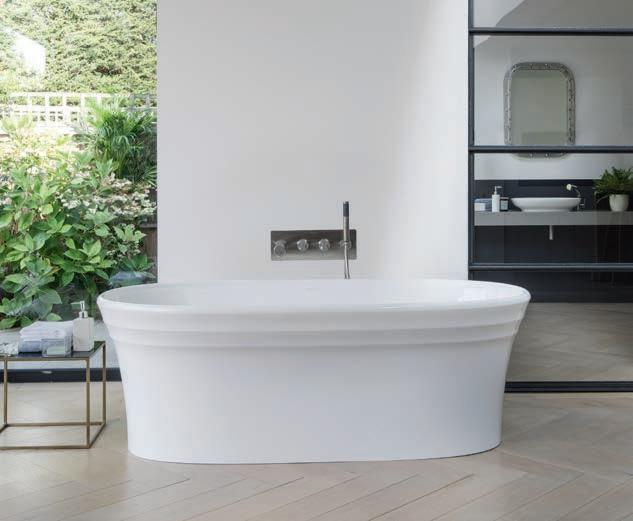

CREATE. YOUR. SPACE.
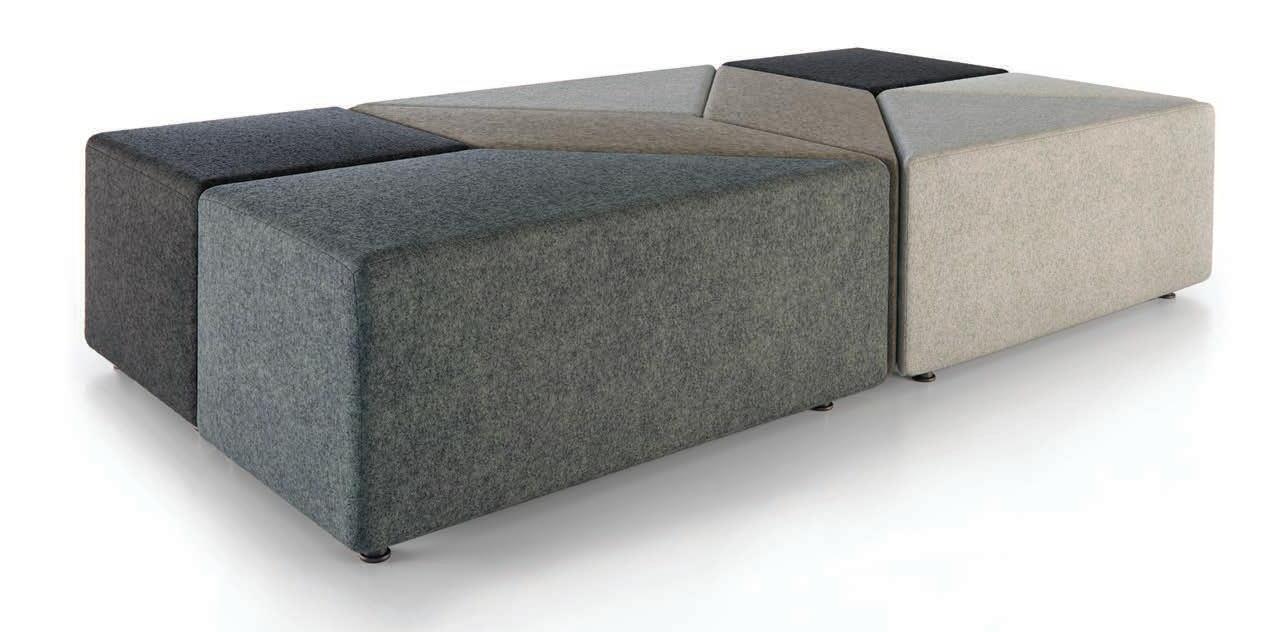



Konfurb Eightby4 Series

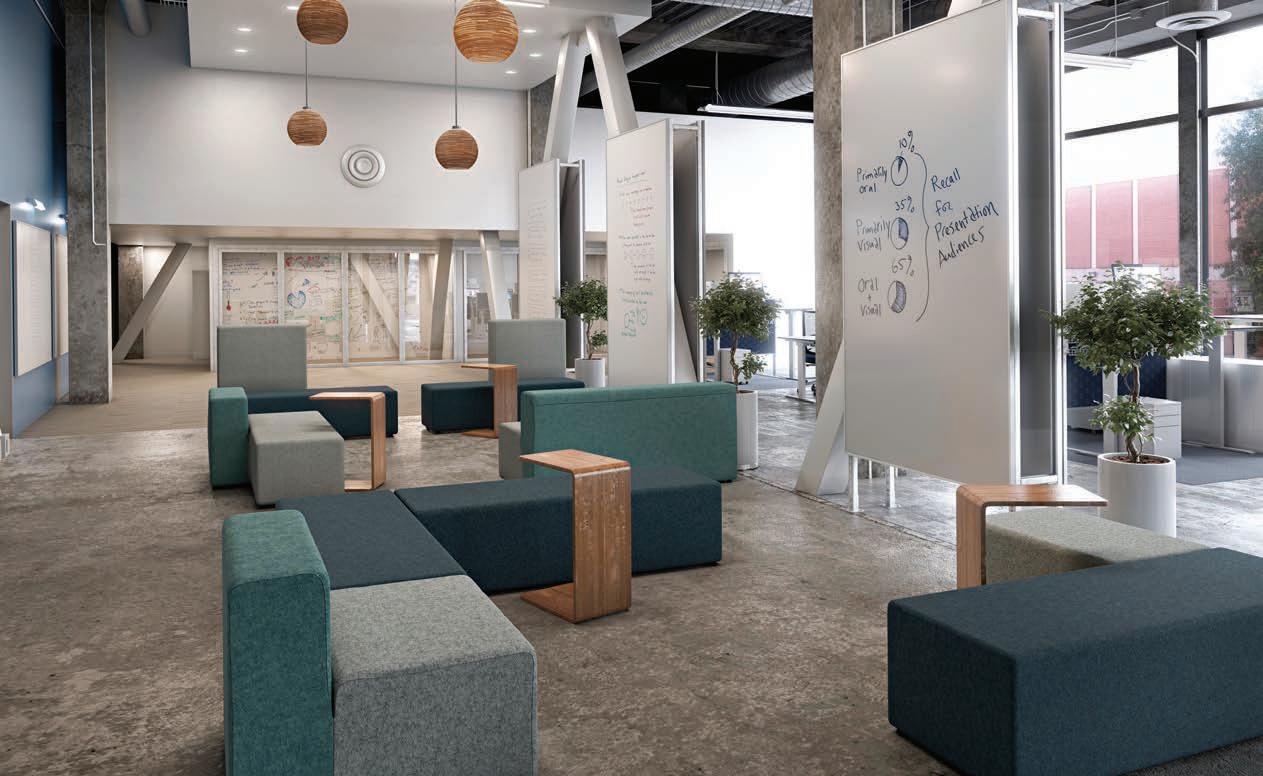 Konfurb Block Series
Konfurb
Star Series
Konfurb
Halo Ottoman Series
Konfurb Fly Series
Konfurb Block Series
Konfurb
Star Series
Konfurb
Halo Ottoman Series
Konfurb Fly Series




Light Culture Australia · info@lightculture.com.au QLD/NT Raylinc Lighting · info@raylinc.com.au VIC/SA Buckford Illumination Group · info@buckford.com.au

Lighting Options · admin@lightingoptionsaustralia.com.au
Integral Lighting · info@integrallighting.com.au
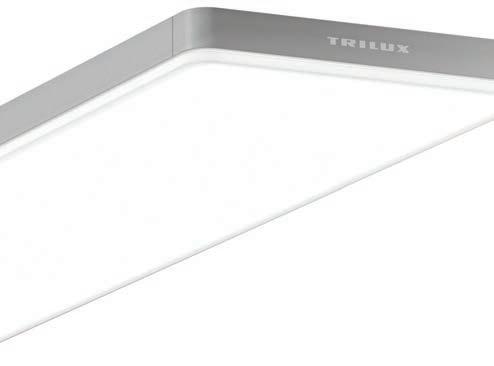

Chairman/Publisher
Raj Nandan raj@indesign.com.au
Managing Director Kavita Lala kavita@indesign.com.au
Co-Editors Sophia Watson sophia@indesign.com.au Alice Blackwood alice@indesign.com.au
Melbourne Editor Sandra Tan sandra@indesign.com.au
Editorial Assistant Andrew McDonald andrew@indesign.com.au
Brand Directors Dana Ciaccia dana@indesign.com.au Colleen Black colleen@indesign.com.au
Sales Support & Reporting Genevieve Muratore genevieve@indesign.com.au
Group Operations O cer Sheree Bryant sheree@indesign.com.au
Production Assistant Natasha Jara natasha@indesign.com.au
Business Manager Vivia Felice vivia@indesign.com.au



Accounts Gabrielle Regan gabrielle@indesign.com.au Cassie Zeng cassie@indesign.com.au
Senior Designer Michelle Byrnes michelle@indesign.com.au
Designer Camille Malloch camille@indesign.com.au
Original Design Template Christopher Holt HOLT Design
Online Manager Radu Enache radu@indesign.com.au
Web Developer Ryan Sumners ryan@indesign.com.au
INDE.Awards Lauren Black Lauren@indesign.com.au
Indesign Correspondents Stephen Cra i (Melbourne) Andrea Stevens (New Zealand) Mandi Keighran (London)
Contributing Writers

Annie Reid, Ben Morgan, David Congram, Enya Moore, Joanna Kawecki, Leanne Amodeo, Lisa Kappel, Mandi Keighran, Michelle Bailey, Marg Hearn Paul McGillick, Stephen Cra i
Contributing Photographers
Benjamin Hosking, Bre Boardman, Christine Francis, Daniel Wester, Demas Rusli, Earl Carter, Jamie Reid, Katherine Lu, Le Tigre, Luc Rémond, Lynn Goldsmith, Ma Harvey, Michael Wee, Nicole England, Peter Collie, Richard Boll, Rhiannon Sla er, Steve Emberton
Head O ce Level 1, 50 Marshall Street Surry Hills NSW 2010 (61 2) 9368 0150, (61 2) 9368 0289 (fax) indesignlive.com
Melbourne 1/200 Smith St, Collingwood VIC 3066
Singapore 4 Leng Kee Road, #06–08,SIS Building, Singapore 159088 (65) 6475 5228, (65) 6475 5238 (fax) indesignlive.sg
Hong Kong
Unit 12, 21st Floor Wayson Commercial Building, 28 Connaught Road West, Sheung Wan, Hong Kong indesignlive.hk
Join the global design collective, become an Indesign subscriber!
To Subscribe (61 2) 9368 0150 subscriptions@indesign.com.au indesignlive.com/subscribe
Yearly subscription: Australia $55 (incl. GST) International AUD $110
Printed in Singapore
Indesign is printed with ENVIRO Soy-Based Process Black ink, UV Solventless Varnish and on paper which is awarded an Environmental Management Certificate to the level ISO14001:2004 GBT24001-2004 and Eskaboard and Eskapuzzle produced from 100 per cent recycled fibres (post consumer).
MILANINDESIGN All rights reserved. No part of this publication may be reproduced, stored in a retrieval system, transmi ed in any form or by any other means, electronic, mechanical, photocopying, recording or otherwise. While every e ort has been made to ensure the accuracy of the information in this publication, the publishers assume no responsibility for errors or omissions or any consequences of reliance on this publication. The opinions expressed in this publication do not necessarily represent the views of the editor, the publisher or the publication. Contributions are submi ed at the sender’s risk, and Indesign Publishing cannot accept any loss or damage. Please retain duplicates of text and images. Indesign magazine is a wholly owned Australian publication, which is designed and published in Australia. Indesign is published quarterly and is available through subscription, at major newsagencies and bookshops throughout Australia, New Zealand, South East Asia and the United States of America. This issue of Indesign magazine may contain o ers or surveys which may require you to provide information about yourself. If you provide such information to us we may use the information to provide you with products or services you have. We may also provide this information to parties who provide the products or services on our behalf (such as fulfillment organisations). We do not sell your information to third parties under any circumstances, however these parties may retain the information we provide for future activities of their own, including direct marketing. We may retain your information and use it to inform you of other promotions and publications from time to time. If you would like to know what information Indesign Media Asia Pacific holds about you please contact Nilesh Nandan (61 2) 9368 0150, (61 2) 9368 0289 (fax), subscriptions@indesign.com.au, indesignlive.com Digital Print Events Strategic Partners SMARTER LIGHT
INCREASED COMFORT LUNEXO LED
INDESIGNLIVE.COM 24 THE PEOPLE WHO GET INDESIGN DONE
CAREERSINDESIGN
FOR
NSW
WA
ACT



uci.com.au
Privacy & Comfort Australia Wide | 1300 824 824
LEGOLA
On The Cover
The Rigamorole workshop
– a new furniture arm for Melbourne-based architecture and interior design practice, March Studio. “We spent a lot of time searching for suitable furniture and fixtures for March Studio architectural and interiors projects,” says designer and March Studio co-founder, Rodney Eggleston. “Then we decided that all of that time would be better spent creating our own, and that’s when the whole rigmarole began.” Photo: Christine Francis. We hope you enjoy it!
100,000+ readers engaged across print, digital & social...
indesignlive.com
/indesignlive @indesignlive @indesignlive
You might call Education the fun-loving, free-spirited younger sibling of the Workplace. The Education space is revealing itself to be more daring, more experimental and, increasingly, the ‘early developer’ when it comes to testing new ideas and techniques. Where workplace design flowered under a strict regimen of research and careful experimentation, within the education space we’ve found the licence to let go, to fly in the face of convention and really tinker with some seriously antiquated concepts and systems.
In this edition of Indesign: the ‘Think Big’ issue, we take an unconventional approach to uncovering the breadth and diversity contained within contemporary education design. We wade into one of the most prolifically debated topics out there, that being ‘high-rise education’. With land scarcity and classrooms bursting at the seams, we can no longer go across – we can only go up. But vertical education is a polarising issue. There is a great deal of debate around the impact that it might have on students and their education. What do you think? Flick to page 184, to read more.
We’re not afraid of a little complex thinking and so we’ve happily done our homework on a whole new set of educational typologies. From hub-based designs that support knowledge sharing, to flip-style teaching, crowdsharing laboratories and the dynamics of one-on-one learning through supportive mentor/mentee relationships.
In the last five years we’ve observed perhaps some of the most exciting developments within the university sector. Here, many universities have devoted impressive budgets toward redesigning their campus’ to embrace a more agile – even mobile – learning and working style. This is largely supported by invisible technology and students’ fluid and flexible consumption of information. Head to page 184 –featuring Monash College International Business School by Jackson Clements Burrows – to see what we’re getting at. This issue it is our intention to confound, confront, debunk and inspire! We invite you to challenge everything you know about education and join us in embracing a larger way of thinking around the spaces that facilitate teaching and learning. It’s time to get out there and shake things up, think big, think bold, and look at the problem a little differently. Enjoy the issue!
Indesign Co-Editors, Sophia Watson & Alice Blackwood
INDESIGNLIVE.COM 26 FROM THE EDITORS
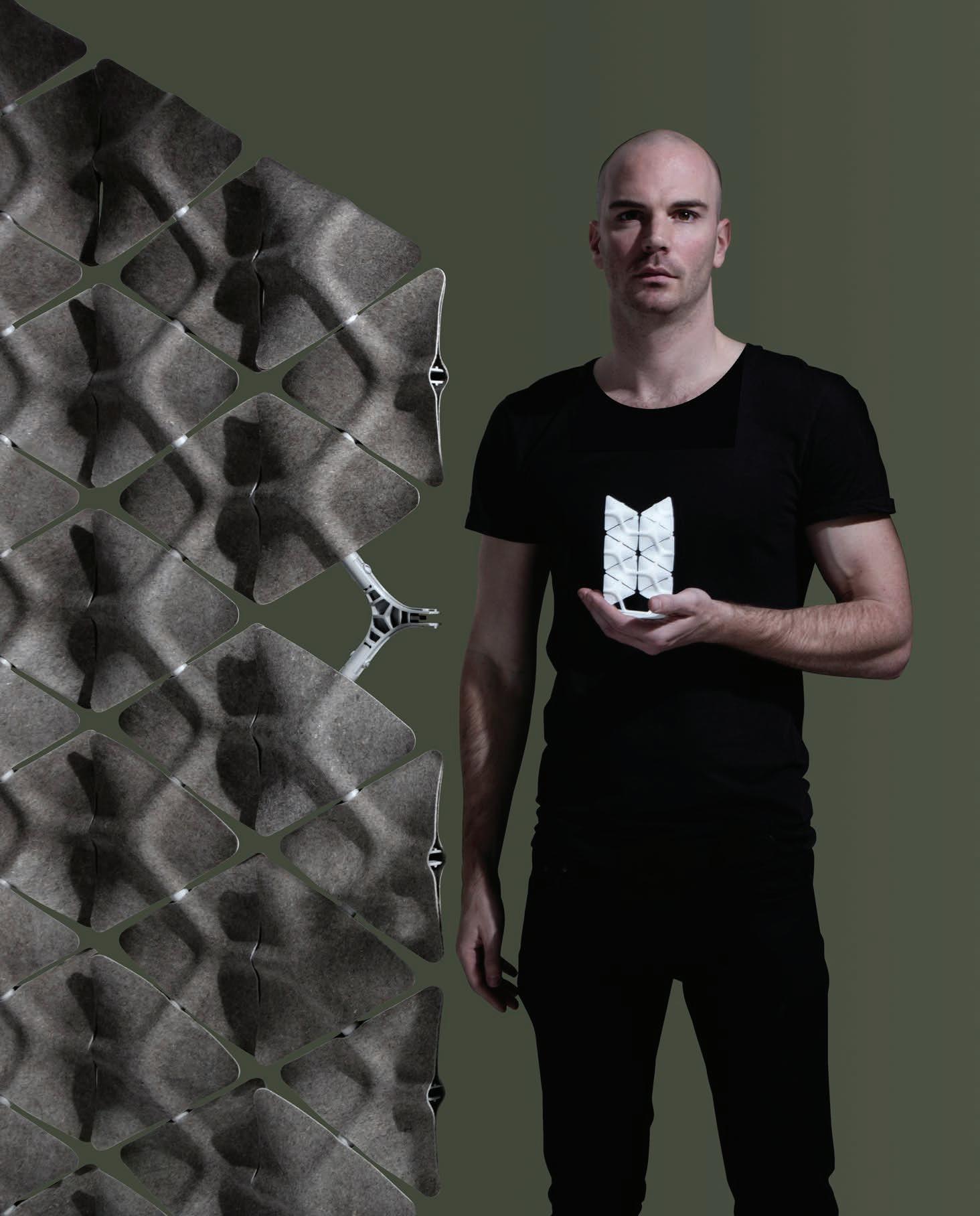


The ultimate industry cheat sheet. 47-86
Big thinkers and creative gurus. 87-120
Kit Neale, MI.KA Studio, Rigmarole and March Studio, DesignOffice
Provocative, radical and energising design.
121-165
Western Sydney University by Woods Bagot -
Alquema Sydney Flagship by loopcreative -
480 Queen Street Brisbane feat. BHP Biliton by BVN -
Bunka Hostel Tokyo by UDS -
University of Queensland School of Architecture by m3architects
KPMG Barangaroo by Davenport Campbell -
Staple Café St Kilda by Samantha Eades -
Ansarada Chicago by THOSE Architects
Think
What can design learn from The Sex Pistols?
195-199
In Short
famou S
In
In SI tu
I n Depth
-
big! Disruptive ideas to think, learn and teach.
t ere St
166-194 In
INDESIGNLIVE.COM 28 CONTENTS
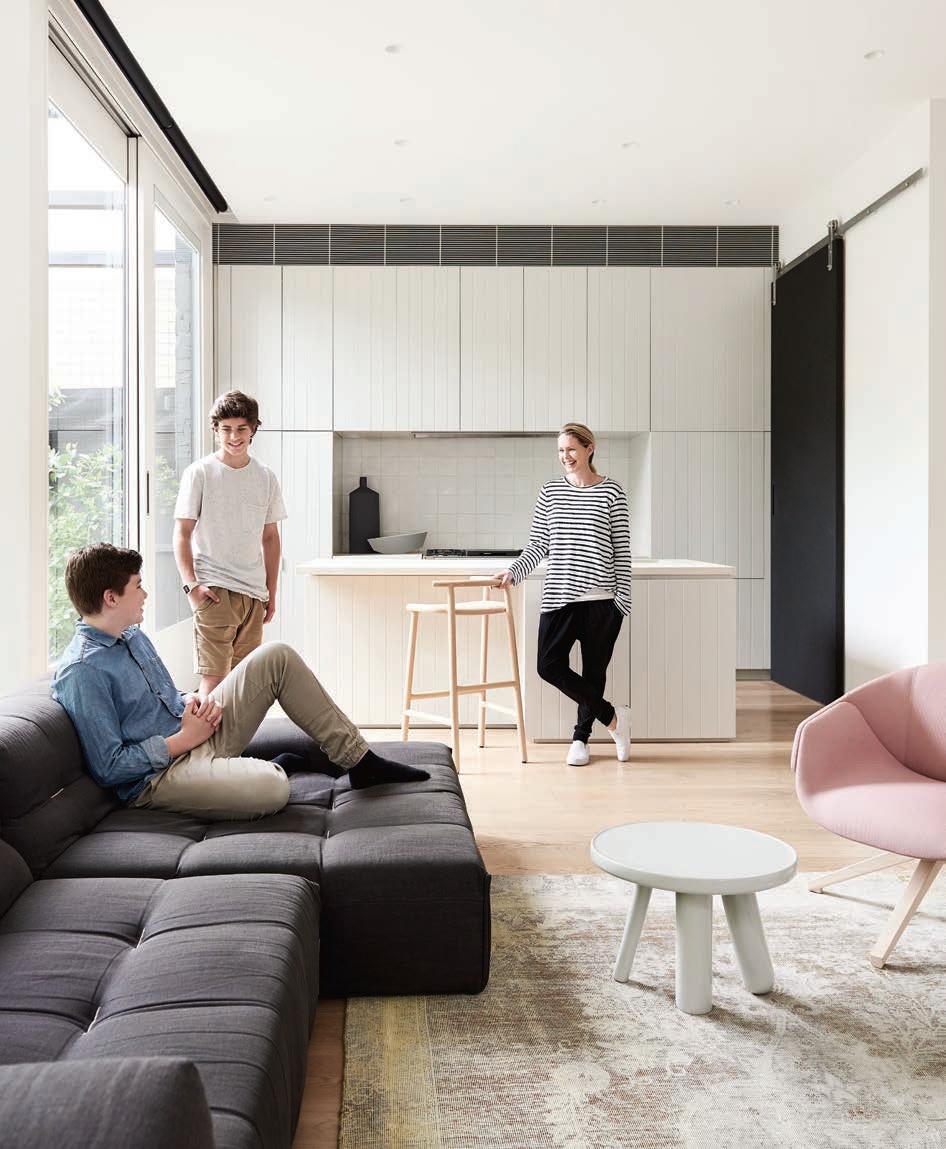
Indesign is a professional resource for the design curious. We look for the point and purpose of everything in design and architecture; exploring why, how and what we do. Indesign is the only place you’ll find clever, provocative (and a little bit cheeky) conversation on our industry. Indesign is by and for creative professionals – both aspiring and established – hungry to continue exploring the ideas that inform the best projects, products and icons the world has to offer.” Indesign Media Asia Pacific Chairman/Publisher, Raj Nandan.
We INspire
We INvite
We INvestigate We INform We INvolve
We INfluence We INfuriate
We INvoke thought
WE ARE INDESIGN WE LOVE BEING INDESIGN WE ARE FOR EVERYONE IN(TO)DESIGN
Are you IN?
INDESIGNLIVE.COM 30 CONTENTS
“ WHO WE ARE
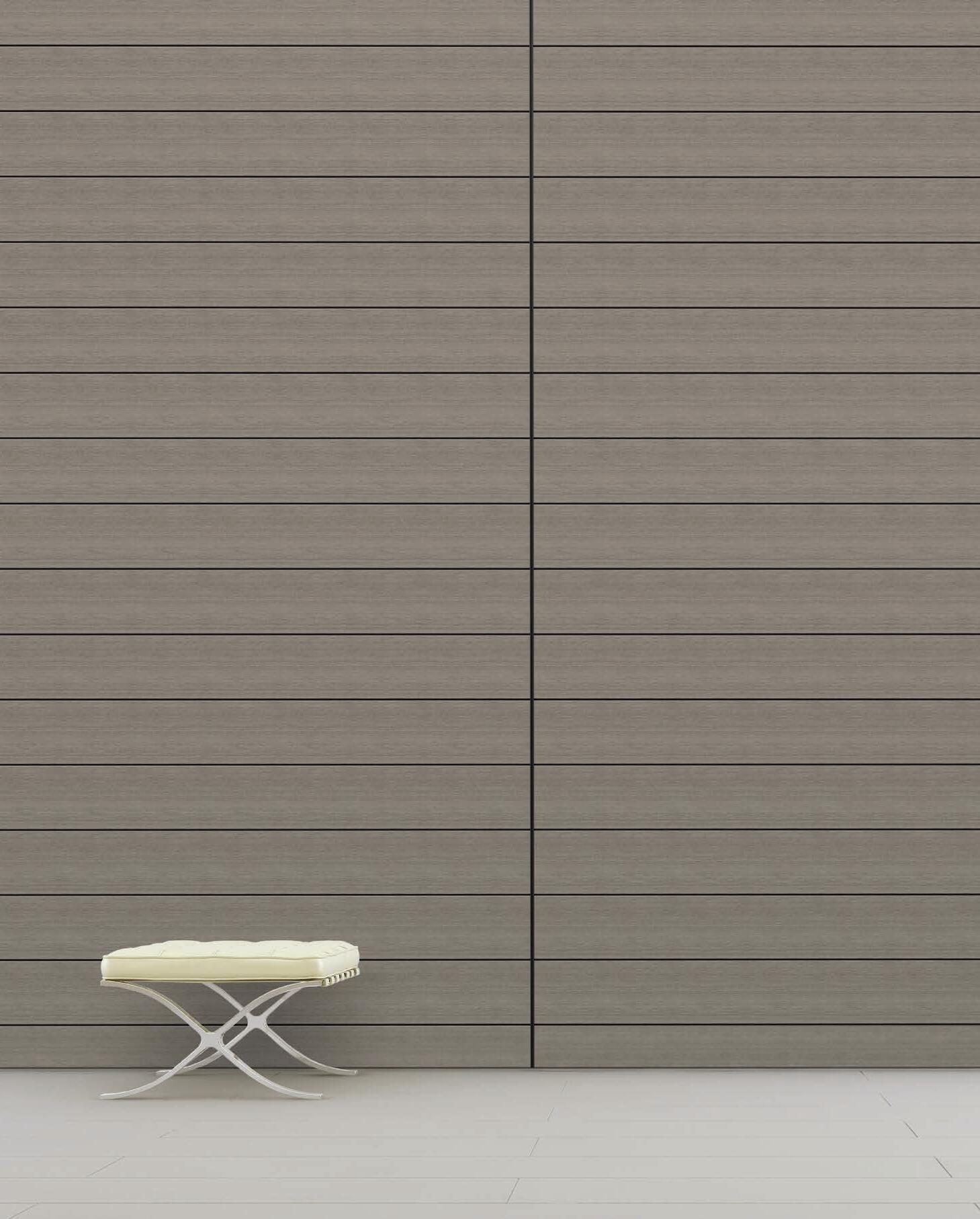



ONLY ZIP TECHNOLOGY















































































































































TRANSFORMS WATER INTO A FORM YOU’LL INSTANTLY LOVE.





As world leaders in instant drinking water appliances, Zip invented the innovative HydroTap, the smart and essential addition for every kitchen. Our integrated Australian-made appliance combines patented PowerPulse™ boiling and Direct DryChilling with MicroPurity filtration technologies to create pure-tasting boiling, chilled and sparkling water you will love in an instant.























When water is this convenient and irresistible you’ll love drinking more of it. We call this the Zip Effect. To improve your hydration and your family’s well-being, discover more at zipwater.com





INDE AWARDS
Official Shortlist 2017
Over 400 projects, people, products and ideas were submitted for the 2017 INDE.Awards, demonstrating the strength and prowess of architects and designers across the Asia Pacific.
Our esteemed jury have hand-picked this selection, truly believing that each submission pushes our industry to new frontiers, propelling our region’s leading design-thinkers onto the global stage.
Official 2017 INDE. Awards Jury
Stephen Burkes, Man Made (USA)
Sue Carr, Carr Design Group (Australia)

Chan Ee Mun, WOHA (Singapore)
Lyndon Neri & Rossana Hu, Neri&Hu (China)
Paul McGillick, Chief Design Editor & Author (Australia)
Jan Utzon, Utzon Architects (Denmark)
Adele Winteridge, Foolscap Studio (Australia)
Tim Ross, Design Enthusiast & Entertainer (Australia)
Raj Nandan, Indesign Media Asia Pacific (Singapore)
Stephen Todd, Design Editor (Australia)
Platinum Sponsor Gold Sponsors
Partners

INDESIGNLIVE.COM 34 CONTENTS
The Building Partner:


The Building is granted to a project that advances architecture and its capacity to respond to place-specific, cultural needs.
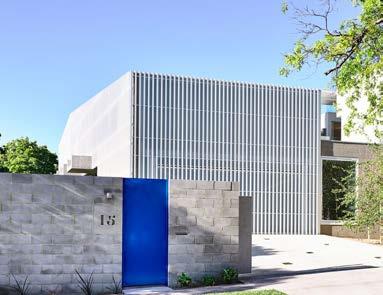


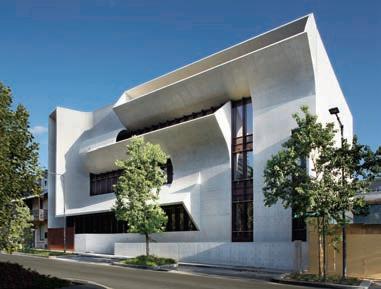



INDESIGN 35 CONTENTS
Ply House Upstairs_
South East Water BVN
Waterloo Street DKO
Skye by Crown Group Koichi Takada Architects
USYD Business School Woods Bagot
Moving House ArchitectsEAT
NBCS Learning Environment WMK
Indigo Slam Smart Design Studio
The Design Studio



The Design Studio honours the practice that thinks forward, creates voraciously and changes perceptions – whether an architect, designer or both.
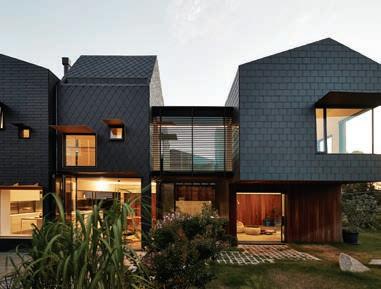

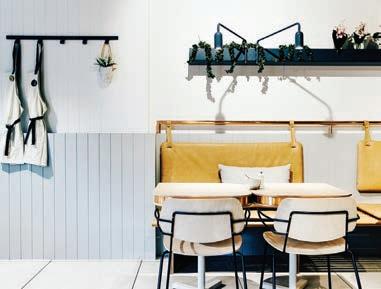
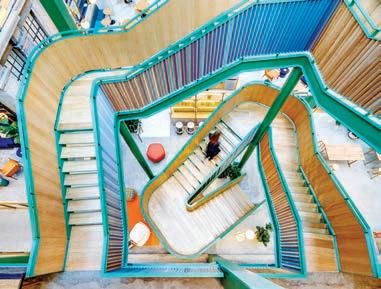

 Spatial Practice
Joyce Wang Studio
Linehouse
Architects EAT
Kennedy Nolan
Foolscap Studio
Breathe Architecture
Austin Maynard Architects
Partner:
Spatial Practice
Joyce Wang Studio
Linehouse
Architects EAT
Kennedy Nolan
Foolscap Studio
Breathe Architecture
Austin Maynard Architects
Partner:
The Influencer shows what good design can do. Whether a person, product or project, this award represents how design impacts the region at large.

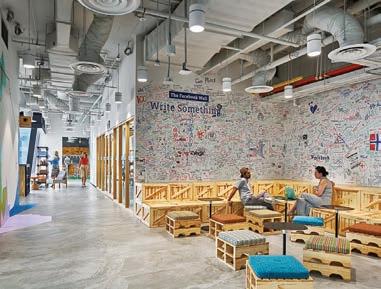
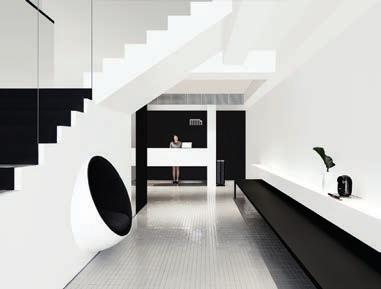
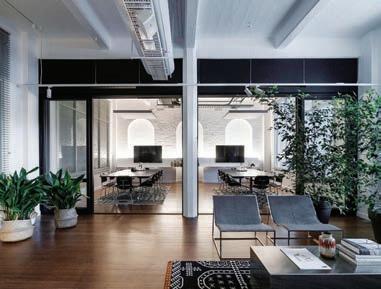
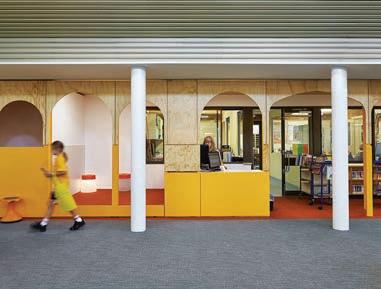
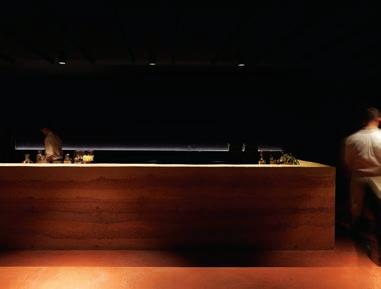
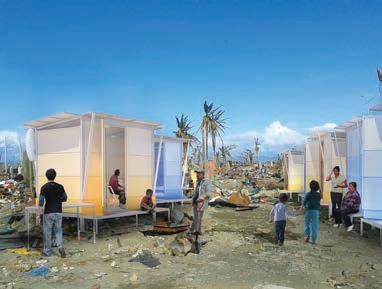

 Seat Bubbler, Spring Hill Primary Steendijk for EMBASSYliving
88 Angel Street Steele Associates
Living Shelter WY-TO
Noma Australia Foolscap Studio
St Stephens Junior School CODA Studio
SJB Melbourne Studio SJB Interiors
Hotel Mono Spacedge Designs
Siren Design Group Siren Design Groupustralia
The Influencer Partner:
Seat Bubbler, Spring Hill Primary Steendijk for EMBASSYliving
88 Angel Street Steele Associates
Living Shelter WY-TO
Noma Australia Foolscap Studio
St Stephens Junior School CODA Studio
SJB Melbourne Studio SJB Interiors
Hotel Mono Spacedge Designs
Siren Design Group Siren Design Groupustralia
The Influencer Partner:
The Work Space Partner:

The Work Space celebrates workplaces that meet the needs of people –understanding that a work space is social and cultural just as much as functional.

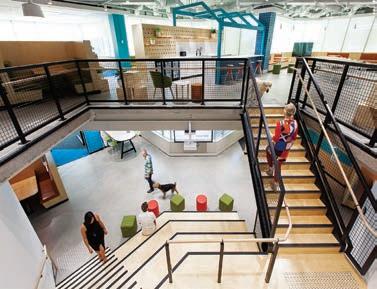
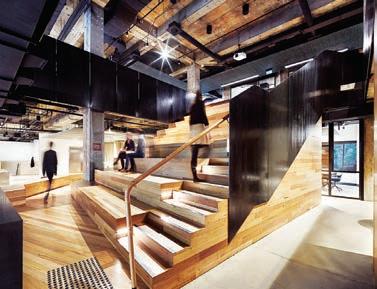
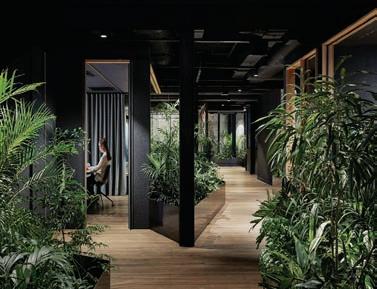



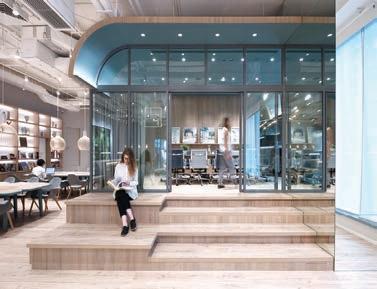 The Work Project Bean Buro
Honestbee Office Wynk Collaborative
WeWork, Shanghai Flagship Linehouse
Woods Bagot Melbourne Woods Bagot
Slack Melbourne Office Breathe Architecture
NIO Brand Creative Studio Linehouse
PetSure Sydney The Bold Collective
BCG Digital Ventures Carr Design
The Work Project Bean Buro
Honestbee Office Wynk Collaborative
WeWork, Shanghai Flagship Linehouse
Woods Bagot Melbourne Woods Bagot
Slack Melbourne Office Breathe Architecture
NIO Brand Creative Studio Linehouse
PetSure Sydney The Bold Collective
BCG Digital Ventures Carr Design
The Living Space






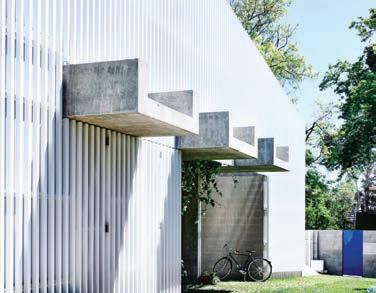

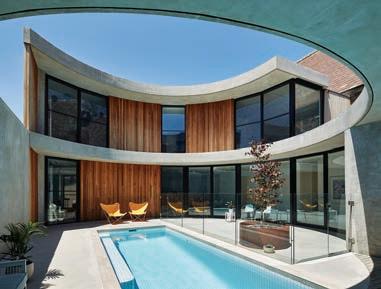
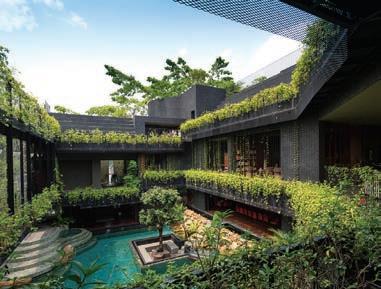


The Living Space honours the region’s most inspiring home – one that dwells thoughtfully and sensitively, enabling a well-designed way of life.

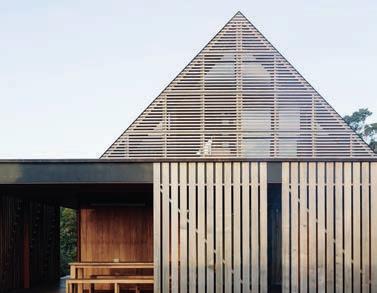
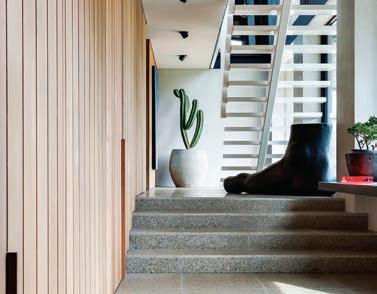 Disappearing Corridor Bean Buro
House 24 Park + Associates
Cornwall Gardens CHANG Architects
Peninsula Residence SJB Interiors
The Courtyard House Kister Architects
Forest House Fearon Hay Architects
Fitzroy Loft ArchitectsEAT
Moving House ArchitectsEAT
Partner:
Disappearing Corridor Bean Buro
House 24 Park + Associates
Cornwall Gardens CHANG Architects
Peninsula Residence SJB Interiors
The Courtyard House Kister Architects
Forest House Fearon Hay Architects
Fitzroy Loft ArchitectsEAT
Moving House ArchitectsEAT
Partner:
The Social Space



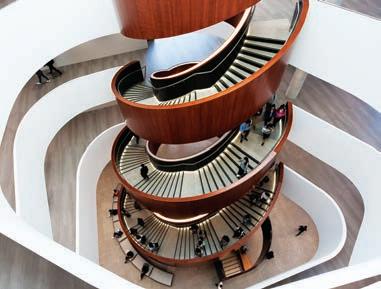
The Social Space celebrates design that imaginatively brings people together. These are impressive spaces where we interact and play.

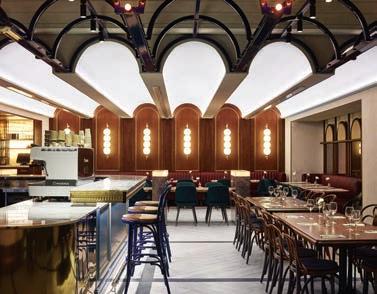

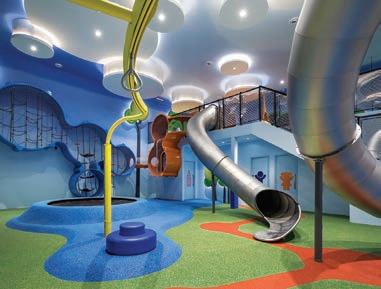
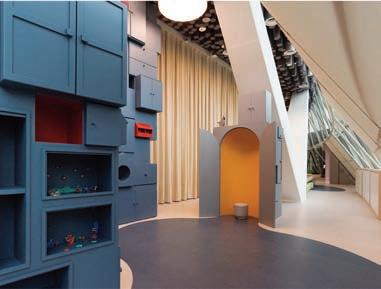 PLAYbox at Esplanade Theatres Lekker Architects
Cinemaxx Junior DP Design
Mezzi Master Bookshop & Exhibit One Plus Partnership
The University of Sydney Carr Design
M&G Café and Bar at The Star, Luchetti Krelle
Sensory Lab Foolscap Studio
Humming Puppy Karen Abernethy Studio
Woollahra Library BVN
Partner:
PLAYbox at Esplanade Theatres Lekker Architects
Cinemaxx Junior DP Design
Mezzi Master Bookshop & Exhibit One Plus Partnership
The University of Sydney Carr Design
M&G Café and Bar at The Star, Luchetti Krelle
Sensory Lab Foolscap Studio
Humming Puppy Karen Abernethy Studio
Woollahra Library BVN
Partner:
The Object

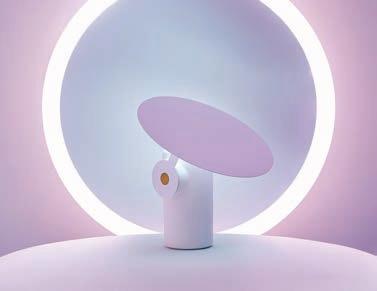
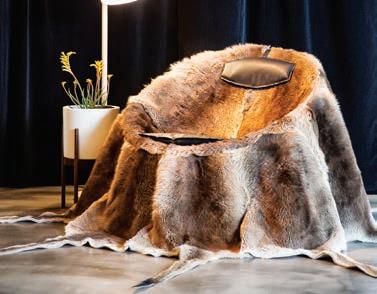

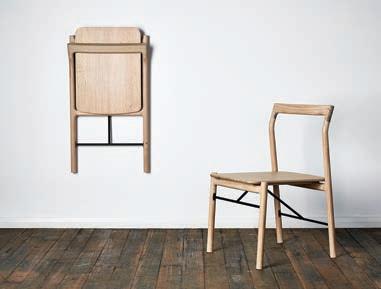


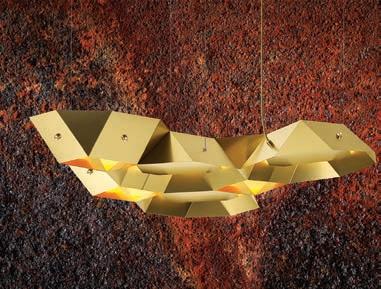
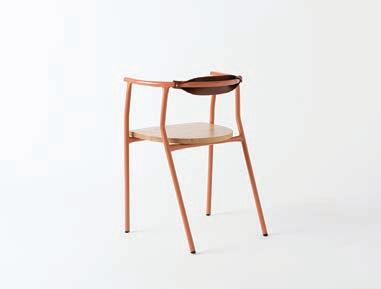
The Object is granted to the region’s finest in industrial design. It celebrates how objects work, what they signify and how they function for the needs of people.
Grill’d Signature Collection Dowel Jones
Pylite Rakumba Lighting
Gelva Chairs Ross Didier
Polar Desk Lamp Ross Gardam
HUP HUP chair Tom Skeehan
Greenway Alex Fitzpatrick
Marlu Blackandwhite Creative
Ora Desk Lamp Ross Gardam

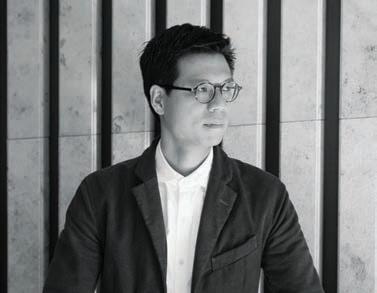

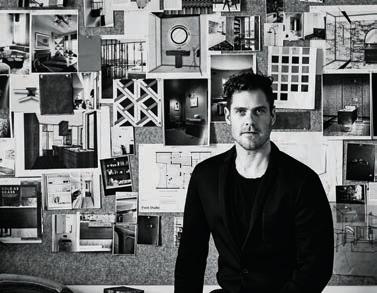


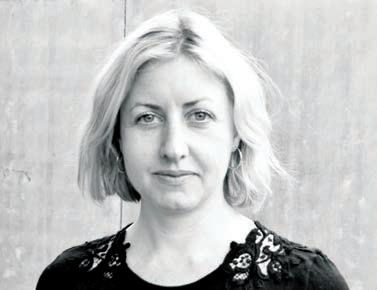


The Prodigy honours an emerging creative who sparks trends and thinks differently; whose work pushes the boundary of design.
Nelson Chow NC Design & Architecture
Frank Leung Via
Pan Yicheng Produce
David Flack Flack Studio
Daniel To & Emma Aiston Daniel Emma
Lorene Faure & Kenny Kinugasa-Tsui Bean Buro
Karen Abernethy Karen Abernethy Studio
Vince Alafaci & Caroline Choker Acme & Co
The Prodigy Partner:
The Luminary Partner:

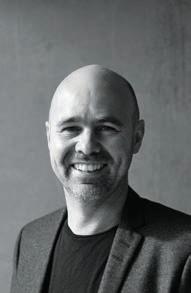


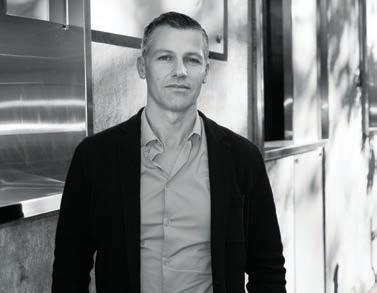
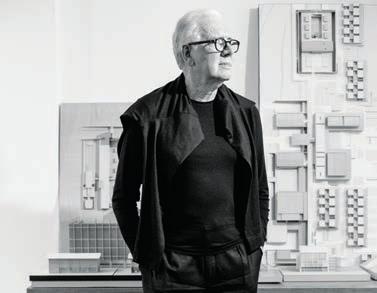
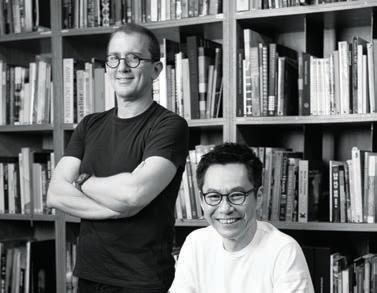
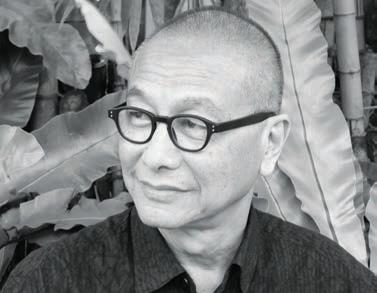
The Luminary recognises the ongoing contribution of one industry icon, whether casting a long shadow across many disciplines or excelling ahead of the pack in one.
Sonny Chan Chan Sau Yan Associates
Mun Summ Wong & Richard Hassell WOHA
Paul Hecker & Hamish Guthrie Hecker Guthrie
Kerry Hill Kerry Hill Architects
William Smart Smart Design Studio
Nik Karalis Woods Bagot
We wish to thank all of our INDE. Awards partners for helping to foster a brighter future for design in our region.
Join the entire Asia Pacific A+D community this June in Sydney for the first ever INDE.Awards gala night. Get close to greatness and rub shoulders with the future of our vibrant industry.
Book now at indeawards.com
AD
Sydney • Melbourne • Perth • Singapore • Hong Kong • Jakarta • Suva • Mumbai
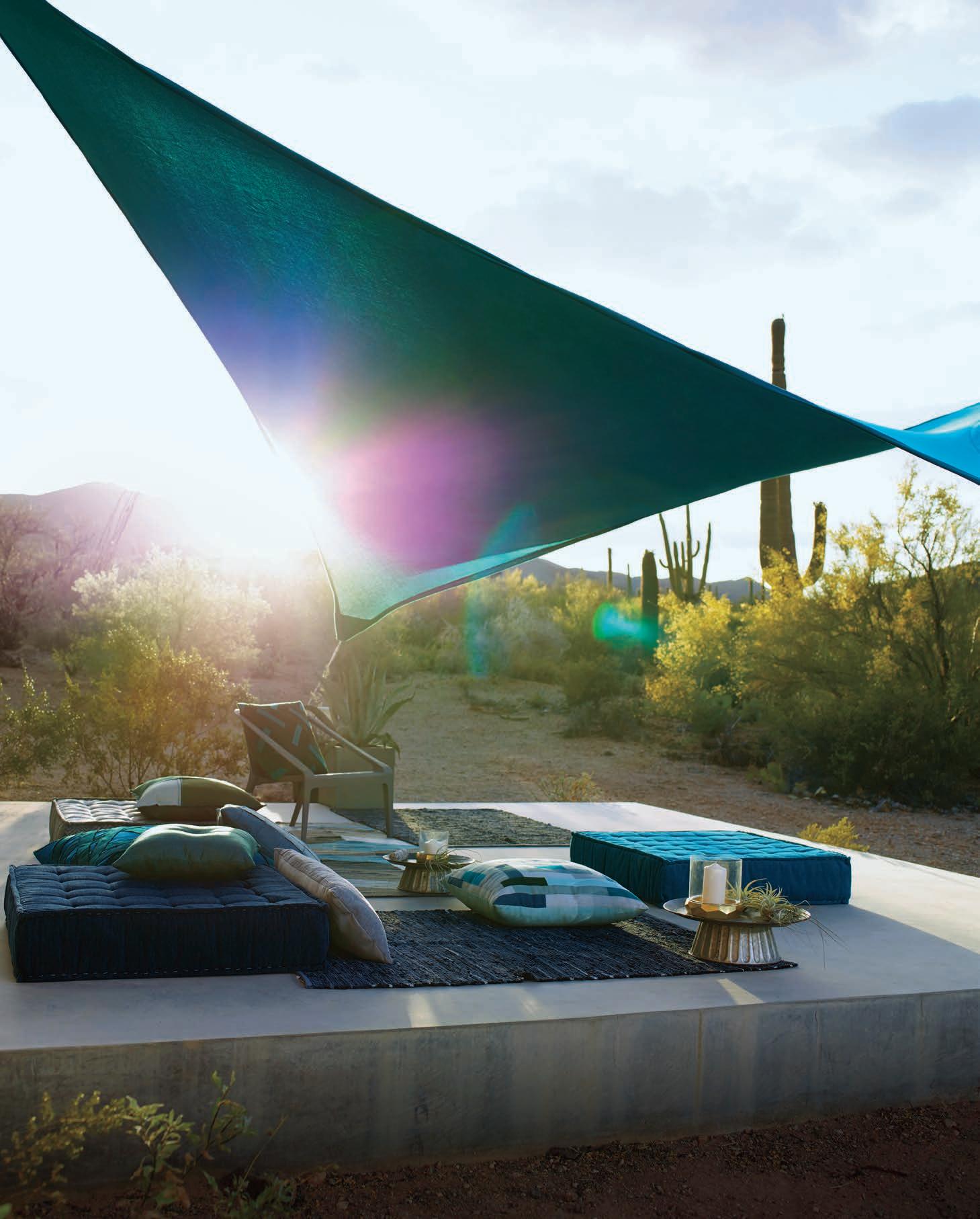





Design + Performance ™ and Legendary Performance Fabrics ™ are trademarks and Sunbrella ® is a registered trademark of Glen Raven, Inc. SUNBRELLA.COM LEGENDARY PERFORMANCE FABRICS ™
melbourne | sydney
1300 785 199 | info@interstudio.com.au
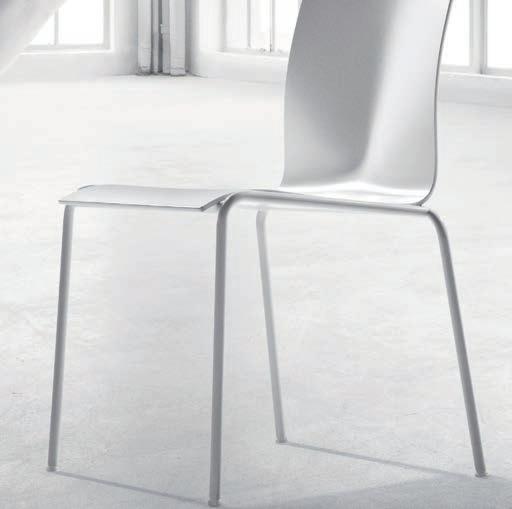
www.interstudio.com.au


CHAIRIK

Designed by Erik Magnussen for Engelbrecht featuring Hilary Guswiler, Royal Danish Ballet
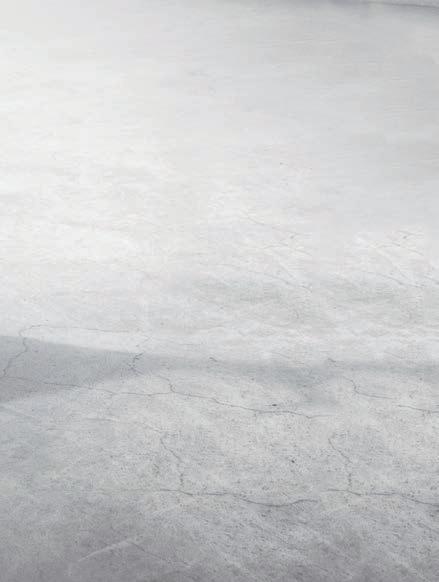

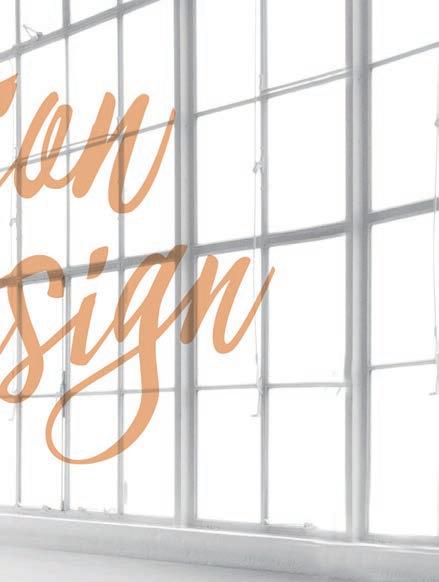
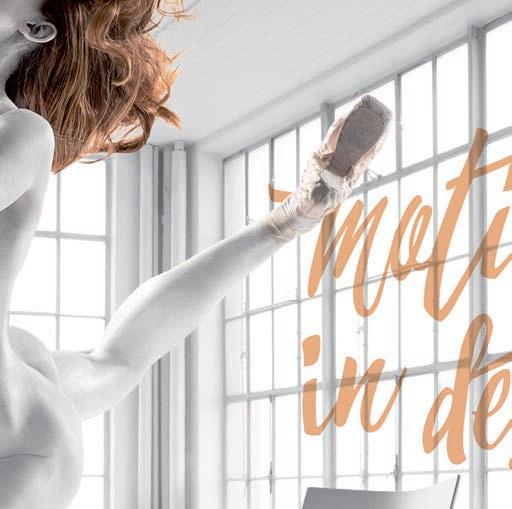
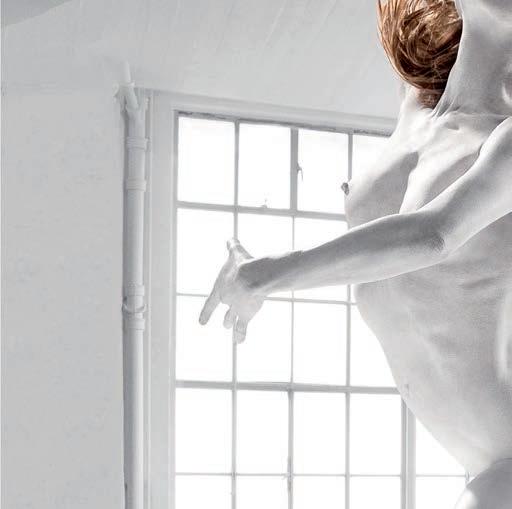

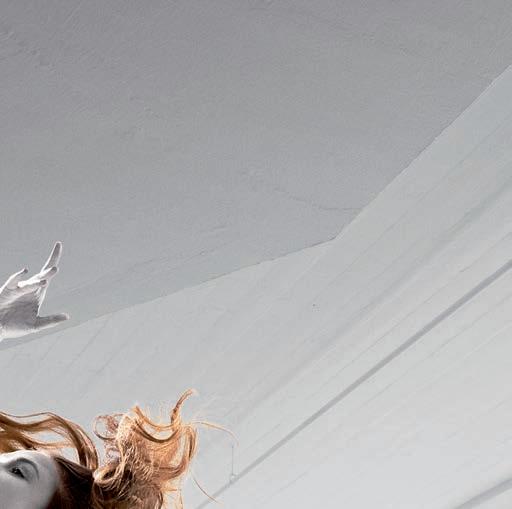
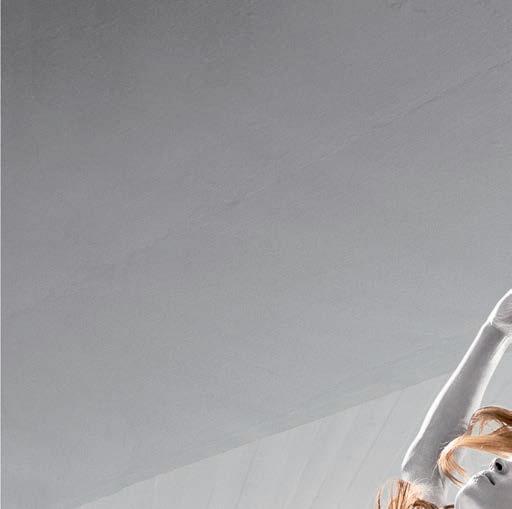
the ultimate industry cheat sheet
IN SHORT INDESIGN 47 SHORT IN
From Opium To Open Working
This former opium factory in Shanghai’s Jing’An district has shed its chequered past to become one of the coolest co-working spaces we’ve ever come across. Designed by local Shanghai studio Linehouse, the 5,500 square-metre space is the new home of global co-working agency WeWork.

When Linehouse were engaged to produce the project, they were faced with a severely derelict 20 th Century building, set within the heart of one of Shanghai’s oldest residential districts.
Rather than the standard tables, chairs and data-cabling approach of most co-working facilities, Linehouse were inspired by the ‘in-transit’ nature of the building and the area it was nestled into. Here, they approached the design as if it were a hotel; with many members – not unlike hotel guests – coming and going and using the space in a variety of ways. To this end, Linehouse created an entire system of imaginative design elements to manifest this hotel-like workplace. The existing steel structure was repainted – as well as the staircase that weaves through and up the main circulation space – in a grounding ivy green. Prism-shaped flats of oak timber clad the staircase, connecting all three levels of the front-of-house area. Two pantry areas on these floors are covered with hand-painted gold poppy printed wallpaper – a reference to the opium factory it once was.
The U-shaped brick building wraps a courtyard, which creates a three-storey atrium surrounded by the existing facade –now occupied by an open-plan workspace and bar. Terrazzo walls are used to partition different areas in the open space and wooden tables of various shapes furnish the space along with dark blue hardshell chairs. Finally, on the other side are larger tables for more collaborative working.
IN SHORT INDESIGNLIVE.COM 48
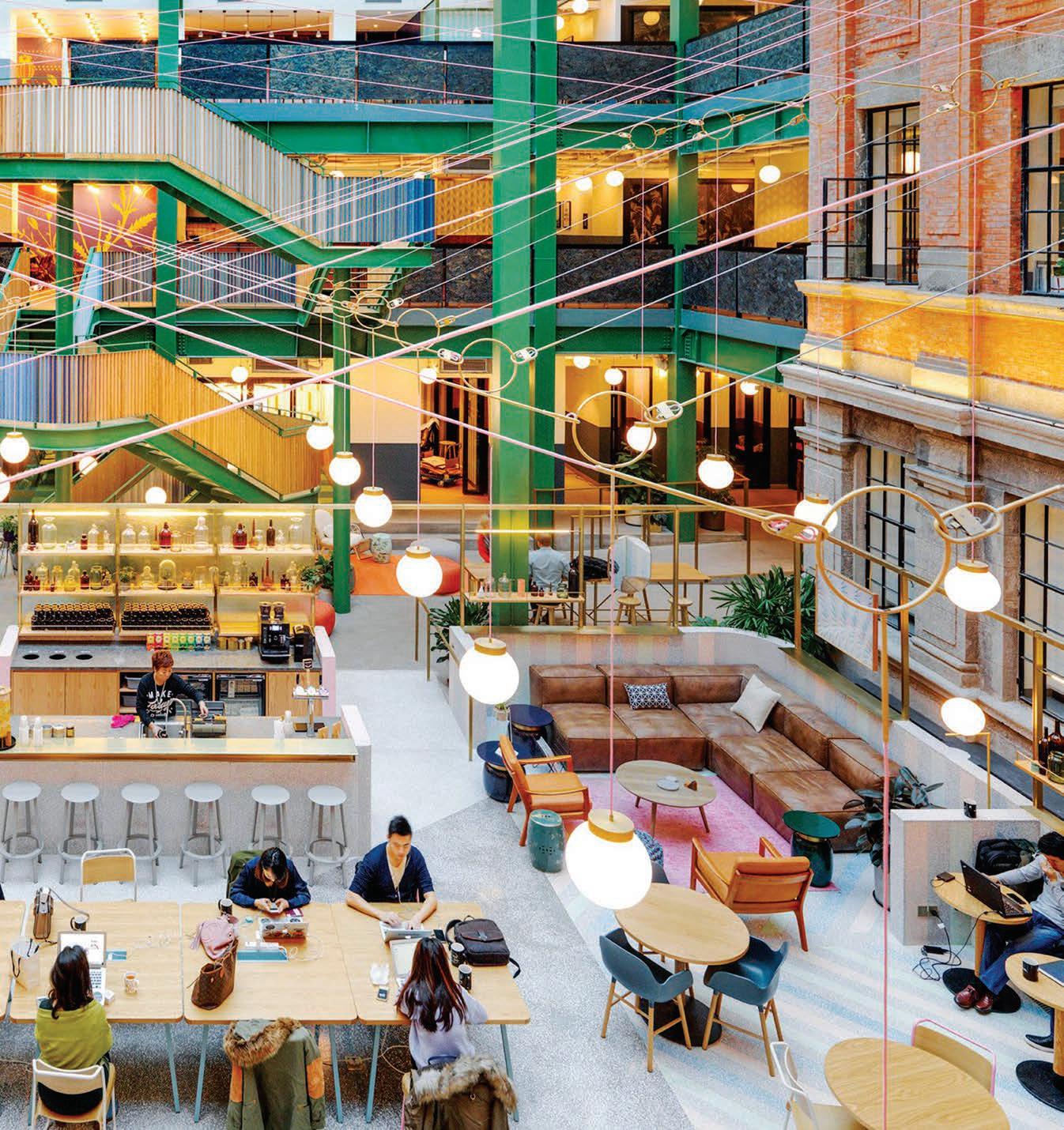
IN SHORT INDESIGN 49


Pink Finds Its Foothold
PLAYA by Lucy Folk, a radical new concept retail space, has landed in Sydney. Just streets back from Bondi’s iconic shoreline the new space comes at the hands of friend and interior designer, Tamsin Johnson, who has produced what we think is one of 2017’s best pink interiors.

It’s unclear exactly when this whole pink trend kicked off, but it’s definitely been the most prolific palette in Australian design so far this year. Like any design movement, the danger is that we all end up producing the same spaces – and that is never a good thing for the progression of our industry. That’s why the decison to induldge your crimson craving has to be grounded in something slightly more substantial than, “it looks pretty”.
In their collaborative design of PLAYA, Johnson and Folk were driven by the love of a long-time design icon. “When we are describing the shop, we always say ‘[Luis] Barragán pink’,”
says Folk. “He’s such a huge influence, I’ve always loved his architecture.” A lot of the design cues within the store directly reference his famous works while combining them with some of Folk’s own design history.
The taco-shaped drawer handles and doormat for example, reference a once reoccurring silhouette while the clothing racks provide copious amounts of texture – as do the concrete walls –with their beaten copper framework to reference Folk’s more current pieces. The floor itself is quite impressive, made up of layer upon layer of resin, a little bit of sand (referencing the store’s location as well as bringing texture underfoot) and a final finishing coat. Johnson and Folk’s work for the PLAYA retail space is a strong reminder that experimtation with trend shouldn’t be a superficial templated excerise, but a boundary from which to create something more meaningful and bespoke.
IN SHORT INDESIGNLIVE.COM 52
The next generation of elite chair for the modern business executive. Comfort like no other.
info-australia@sbseating.com
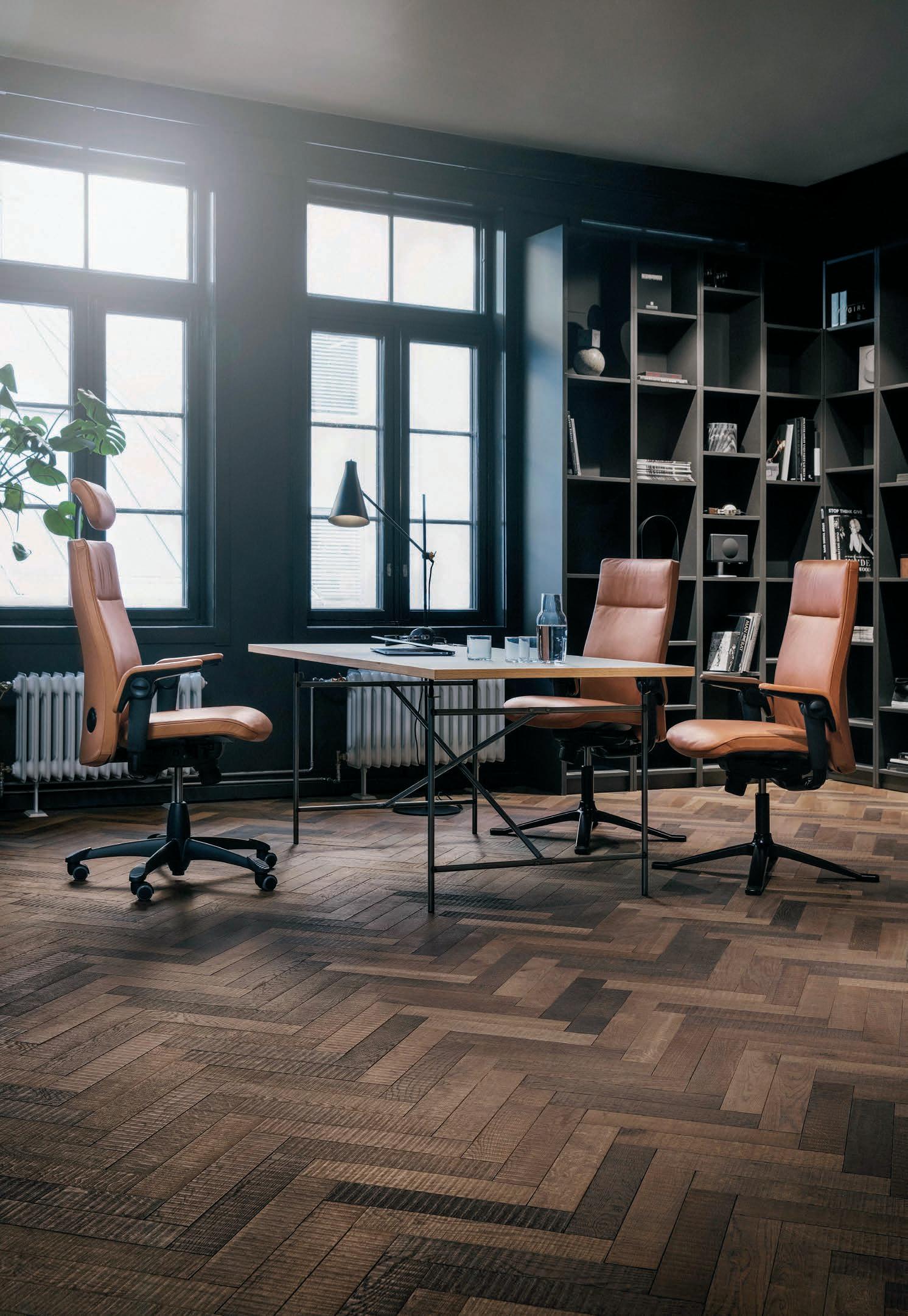
HÅG TRIBUTE
Found In Nature
Indesign Parisi
Modern bathrooms have developed a moderate reputation for looking and feeling slightly dull and monochromatic. Designers and specifiers have long cried out for bathroom fixtures and fittings that bring personality and aesthetic distinction back to these environments. The trick is however, that they also need to be desgined for function with fit-for-purpose materials.
The Unico collection uses a bamboo drawer to accentuate the white solid surface cabinetry with integrated basin and towel rail. The European design integrates a solid-surface cabinet and wash basin with high-quality steel drawer sides, a stylish internal grey finish, luxury Silent Soft-function drawer, plush towel space and razor slim design.
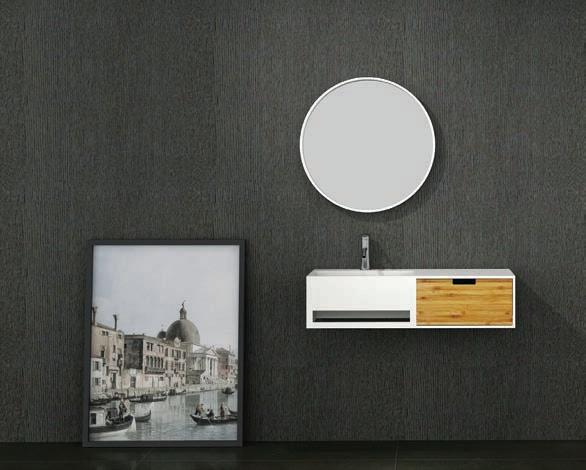
All coming together to offer an interior solution that not only performs well – but looks good doing it.
Living In A Material World
Indesign Bit Part
Materiality is a big deal now – but some have known its value for years. Iconic Australian architect and designer Hannah Tribe from Tribe Studio and metal craftsman Adam Correy have teamed up to create new brand Bit Part – having crafted a series of killer fixtures, fittings and finishes to launch. “It is quite simple,” they said. “We want to be the best in architectural hardware; the best ‘bits- -and-parts’ people in the world.” The compelling thing about Bit Part is the heft. Concentrating on pure materials – marble, brass, stainless steel and bronze – Tribe and Correy worked to minimise the number of moving parts, to experiment with unfinished surfaces concentrating on ‘touch’.

Never Stop Moving
Indesign CBS
Cloud computing and the use of hybrid laptop/tablet computers are more popular than ever. Unique, responsive and expertly designed, Ollin is a dynamic monitor arm that encourages users to interact with technology and each other as seamlessly as possible. Ollin has been designed to react to modern technological advances that have seen screens becoming lighter and more compact. With Ollin’s easy adaptability, it is able to support this shift in working styles with a dual screen mount. As trends develop and screens become lighter, Ollin is positioned to grow with businesses.

IN SHORT INDESIGNLIVE.COM 54
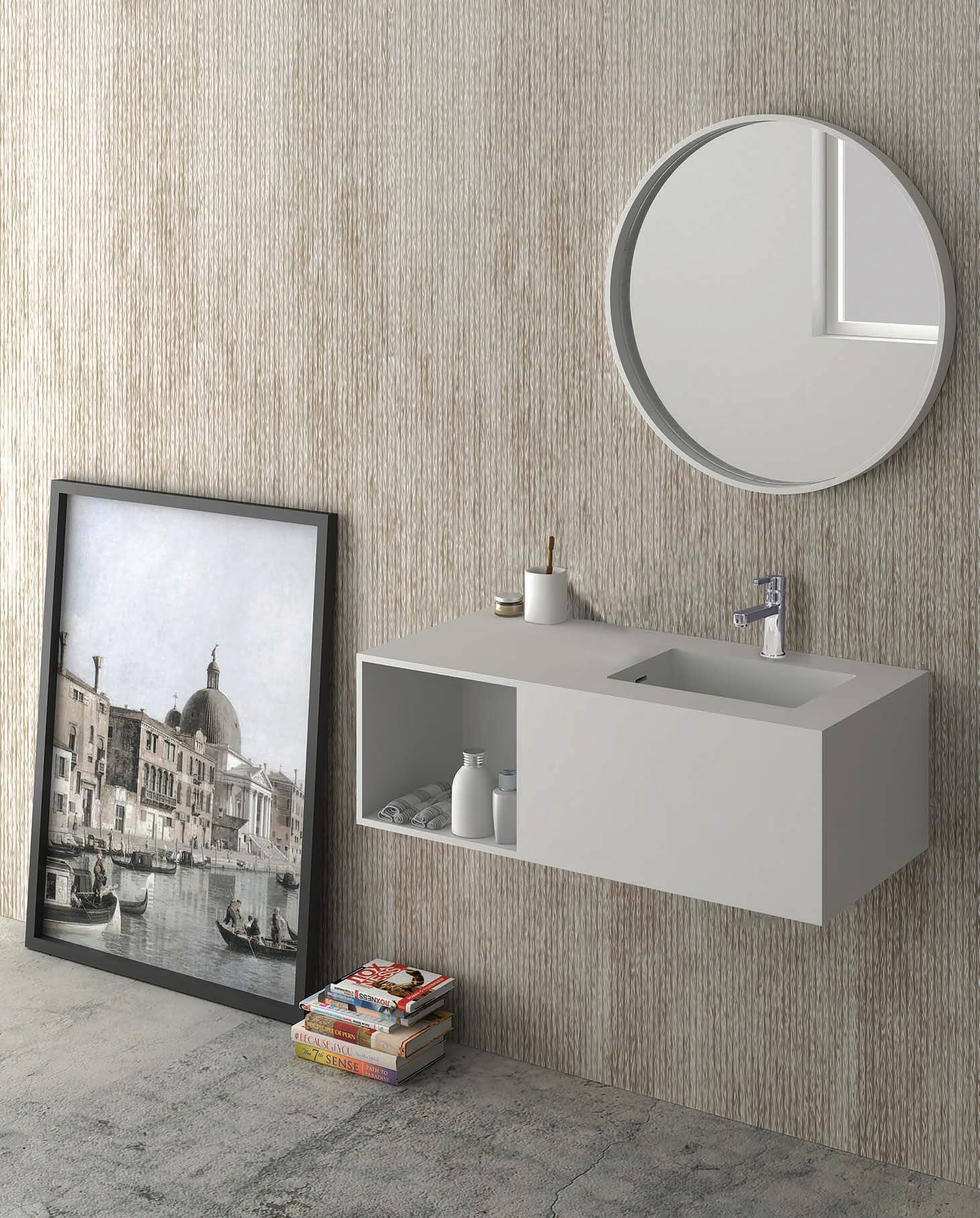
PARISI.com.au SLOT Collection
You Should Tap That
For many reasons (and depending on who you ask) Australian design’s love affair with local manufacturing has a very on-again, off-again relationship. As a result, the lack of access to skilled local makers has meant that our industry is subject to one (or both) of two options: long-lead times, or foregoing customisation. Dutchman Nicolaas Johannes van Putten arrived in Australia in 1960 with business ambitions and a talent for watchmaking. He turned his hand to jewellery, developing a precision process to create earrings, which he exported worldwide. In the 1990s he diversified into tap making, employing 25 staff. Today, Sussex is in the hands of Putten’s daughter Vanessa in partnership with her husband, managing director George Katsanevakis. For the new Sussex generation, customisation and the expression of individual tastes are exciting motivators for continued innovation. Yet while they have an eye to the future, they uphold Putten’s legacy of quality and precision. Sussex gives users the opportunity to mix colours and finishes, match paint swatches, and even combine components with different finishes exactly as they please to create a signature range of their very own. Sussex is a true local company, with its own foundry and manufacturing workshop in Melbourne. Here, each piece of tapware is constructed according to rigorous engineering methods from the brand’s own manufacturing facility in Melbourne –exactly how you’d like it, and on time.
Super Smart Seating

Indesign Living Edge
“What we do is not rocket science,” says Richard Stevens of London studio, forpeople. But it is pretty brilliant in terms of design. The studio’s latest offering is the Keyn Chair for Herman Miller, a series of meeting and side chairs that offers responsive movement and immediate comfort for collaborative spaces. The design, led by Stevens himself, uses four key parts to create every model in the series, for the distinct purpose that each piece retains the same visual appeal. For extra comfort, Keyn’s CradleFlex movement responds to shifts in posture, reclining up to 10 degrees. By changing the base, finish and upholstery, the Keyn Chair series can be tailored for specification in a café, meeting room, workshop space or boardroom. Whatever the model, every chair retains the same immediate comfort and responsive movement. Now that’s one clever piece of designer seating!

IN SHORT INDESIGNLIVE.COM 56

Print’s Not Dead
Indesign Krost
Last September, Krost took home gold for their 2016 catalogue at the prestigious Australian Catalogue Association’s annual awards. Produced by Team Krost in-house, their philosophy of simplifiedsleek was reflected in layout as well as every item featured from their vast portfolio.
Their 2017 catalogue is a strong follow-on from its predecessor, from creativity through to intelligence. Challenging the idea about how un-interesting the humble catalogue might be, Krost proves time-and-time-again that in a world where everything has ‘gone digital’ there’s still something to be said for cherishing the physical print object in your arsenal of communications.
Precious Metals
Indesign Zip Water
If you’re anything like us, you love a bit of pizzazz in your kitchen design – and what better statement piece is there than a metallic gold tap? Meet the new Zip HydroTap Platinum Design Range, now available in eight new premium finishes including rose gold, brushed rose gold, gold, brushed gold, platinum, gunmetal, brushed nickel and nickel. The HydroTap design range is as innovative as it is elegant, supported by world-class technology that delivers instant boiling, chilled, sparkling water at the touch of a cool metallic button.

You Need To Focus
Indesign Woven Image
Textiles are often treated as purely aesthetic design devices, when really, they are so much more. When done well, textiles are highly intuitive materials, created and formed around the key principles of science, and as such deserve merit and serve a purpose well beyond aesthetics and tactility.
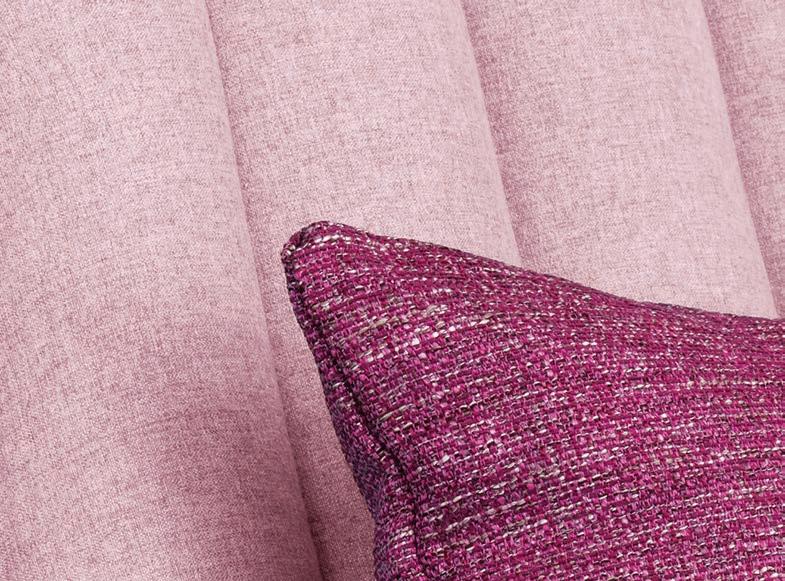
Focus and Focus HP from Woven Image are brand new upholstery fabrics treated with a Nanotex, Durablock and BioAM combination. This patented technology allows the treatment to bond with the fibres on a nano-scale providing a permanent stain, soil and antimicrobial textile. Coupled with the Durablock backing, a complete easy-care waterproof result is achieved suitable for the extreme high wear upholstery areas found in healthcare and hospitality interiors. Beautiful and smart – the whole package.

IN SHORT INDESIGNLIVE.COM 58

During
David Adjaye Social Architecture
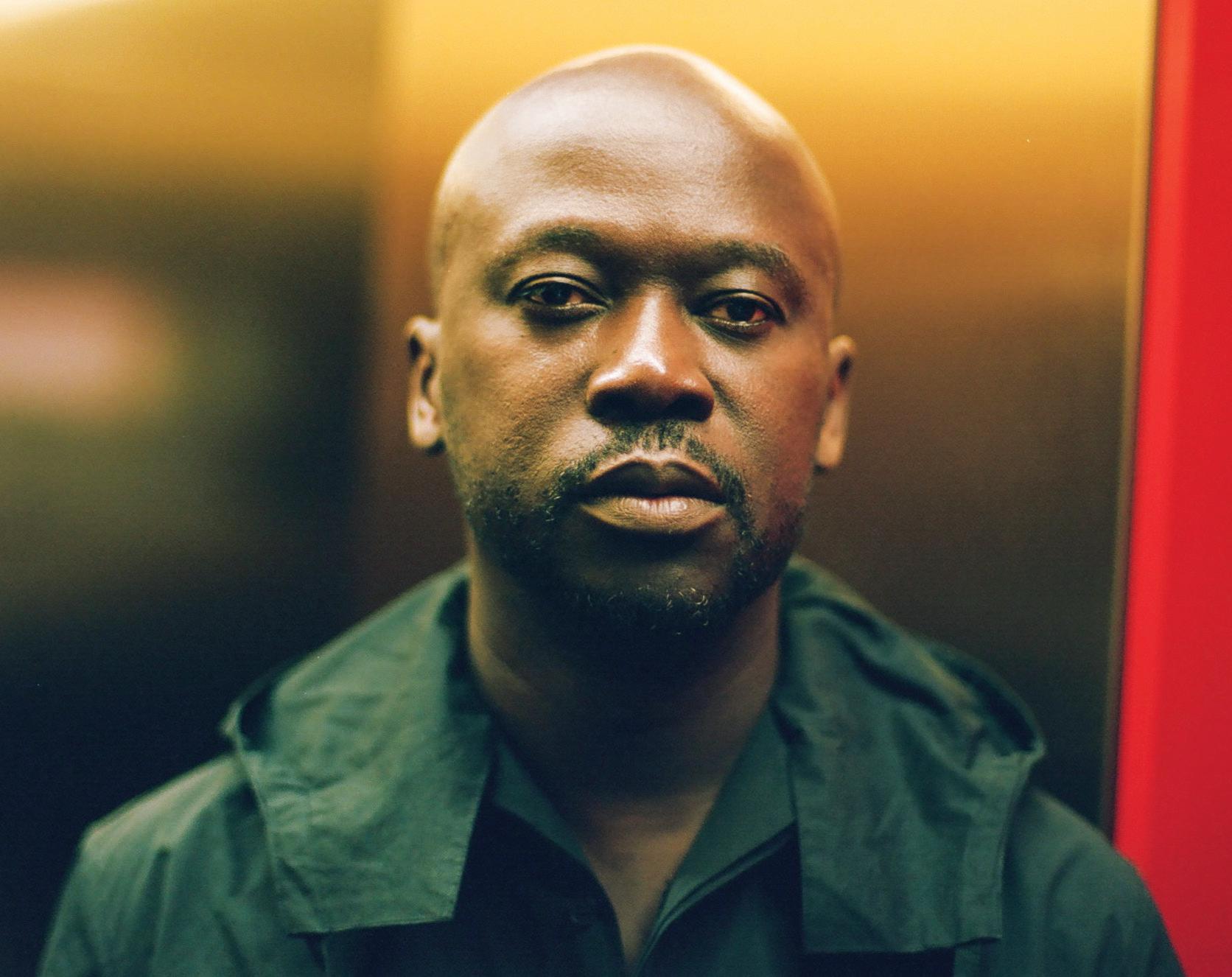
When internationally renowned architect Sir David Adjaye was in Australia recently, he took a few hours one evening to lecture a room full of keen architects and designers, and A+D enthusiasts on his practice and processes. The British–Ghanaian founder and principal architect of Adjaye Associates has worked on projects of various scales and to various briefs across the globe.
One such project he invested a considerable amount of time – 13 years – and effort into was the new addition to the Smithsonian Institution, the National Museum of African American History and Culture in the National Mall in Washington DC.
In September 2016, President Barack Obama opened the museum. As culturally rich as it is confronting, his design of the museum pushes you to the perimeters – physically and emotionally – forcing the views and disturbing history upon you. Public Architecture is
increasingly being recognised as a cultural change agent – whether responding to a shift in social trends or inciting them. Adjaye is clearly and keenly aware of this impact and – in turn – responsibility.
Dubbed an “architectural prodigy”, at 50 years young he’s relatively new on the A+D scene – but boy, in those years has he made a splash. The “prolific designer of public spaces”, has a history of teaching and publishing his insights. In 2007 he received an OBE award and in 2016 was knighted by Her Majesty the Queen for his services to architecture. Adjaye is another is a growing kabal of design activists using their knowledge and talent for social and cultural improvement. Making sweeping statements about how ‘art can change the world’ is usually met with a scoff and derisive eye-roll. But Adjaye’s portfolio of work not only theorises, but puts into practice the good that our industry can do.
IN SHORT INDESIGNLIVE.COM 60
–
–
his recent visit to Sydney, Adjaye shares his opinion on architecture as an agent for cultural change.





















Excellent Stain Resistance. Certified for Direct Contact with Food. Unique Designs Created by Nature. No Special Maintenance Required. YEAR WARRANTY COSENTINO AUSTRALIA Office : 02 8707 2500- Option 2 Design Lv.1 , Suite 30 | 69 O’riordan st Alexandria NSW 2015 | www.sensabycosentino.com ORINOCO PREMIUM COLLECTION PROTECTED GRANITE PROTECTED GRANITE NATURAL SURFACES. ARE UNIQUE.
Neolith Night Clubs
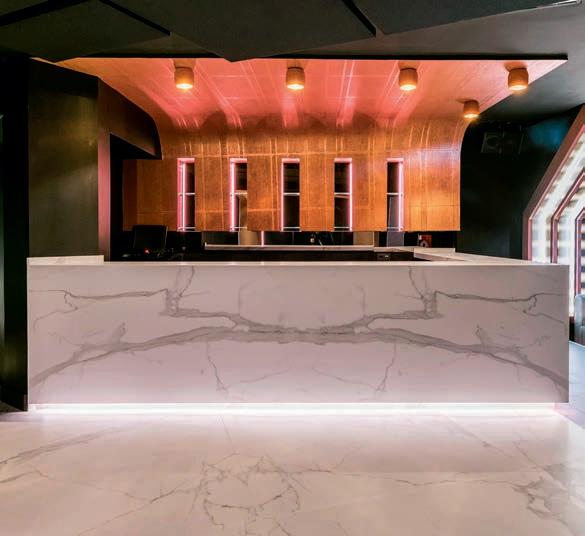
Indesign CDK Stone
Respecting the rationalist design of the iconic Barceló Theatre Building, interior design studio Cuarto Interior was engaged to turn the former and popular Madrid disco ‘Pacha’ into a VIP Club of Madrid nightlife.
The goal was to renew this historic place into a luxurious environment with a cosmopolitan style, able to attract a young and selective audience to have a cocktail or dance until dawn. For this purpose Cuarto Interior decided to begin the refurbishment works by creating and enlarging the windows area to admire the wonderful views of Madrid city. But more importantly, in their objective of designing a more functional and modern space, they focused on enhancing the materials used with a symmetrical positioning of Neolith slabs. The use of Neolith, thanks to its hardness and resistance to abrasion, enabled the architects to achieve the desired contemporary and sophisticated design without compromising the durability of a high foot-traffic area – the dance floor. Who knew stone could be so heavy-duty?
Please Be Seated
Launching for early 2017, the low-slung Thimble and its taller sibling, 1/5 Thimble are simple, smart, stackable stools designed by Melbourne locals, Dowel Jones, to enhance contemporary settings, indoor and out.
The original design dates back to 2012, when Adam Lynch – who along with Dale Hardiman, one half of Dowel Jones – was out walking around Geelong: “I noticed the public sitting on security bollards outside stores. Then when I was walking around the pier and waterfront, I noticed how fisherman were also sitting on the bollards, originally intended of course to be used to secure the fishing boats that visited the port. So the inspiration really came out of how the general public have been using any available object to sit on for rest.”
The release of the collection not only see’s an original design from 2012 being launched through Dowel Jones themselves, but also marks the duo’s first collaboration with New York-based 3D artist, Tom Hancocks. “We worked with Tom to explore lifelike 3D environments for our new products to sit within, while also allowing Tom to explore his unique aesthetic,” says Hardiman.
Public design often cops alot of flack for its unimaginative and purely-utilitarian design. But this latest endevour from Dowel Jones is a nice reminder that it doesn’t have to be.

IN SHORT INDESIGNLIVE.COM 62
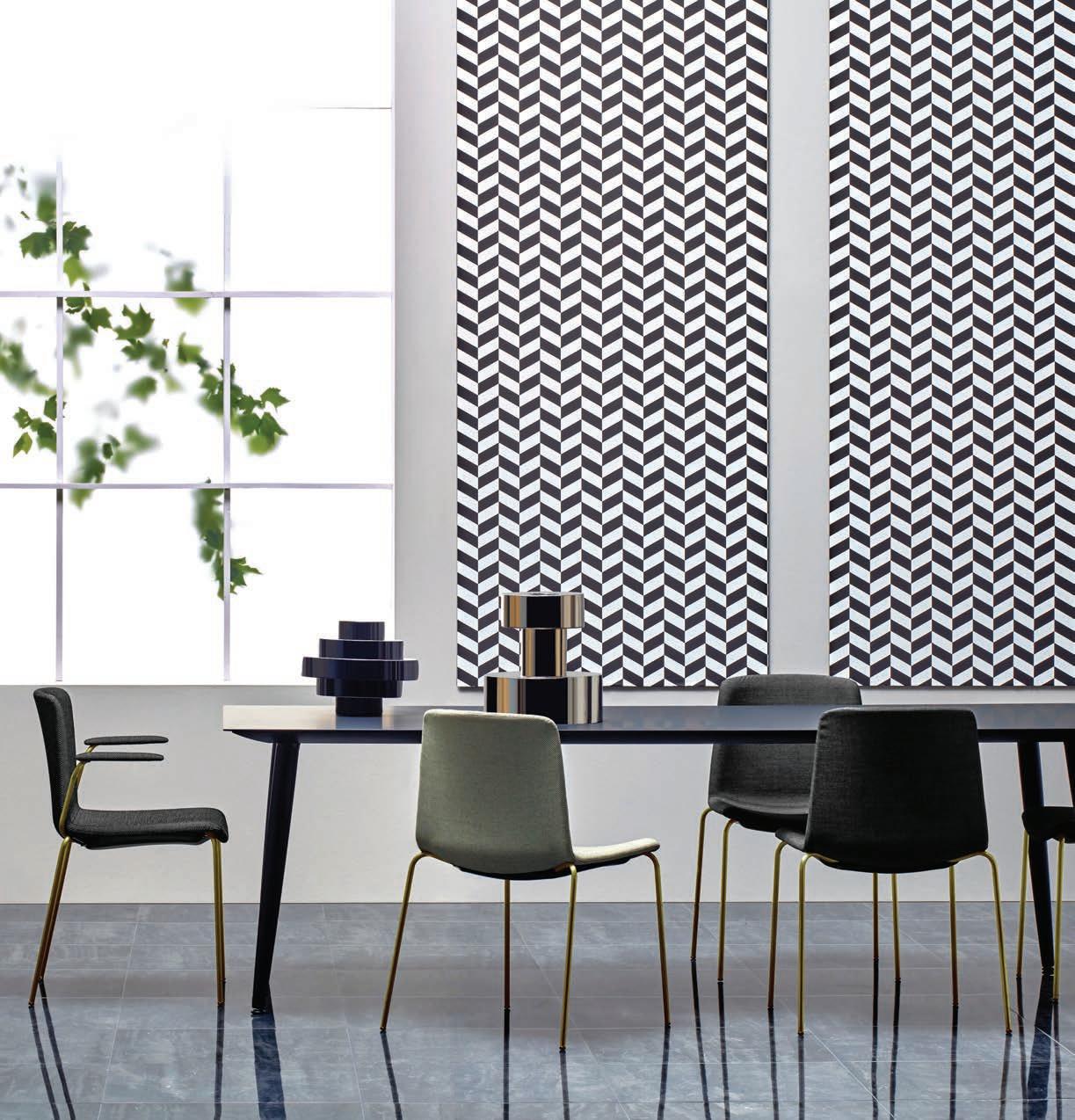

businessinteriors.com.au | businessinteriors.co.nz
Inspired. Discover the new Inspire range.
Be
Zenith Interiors Welcomes Brunner
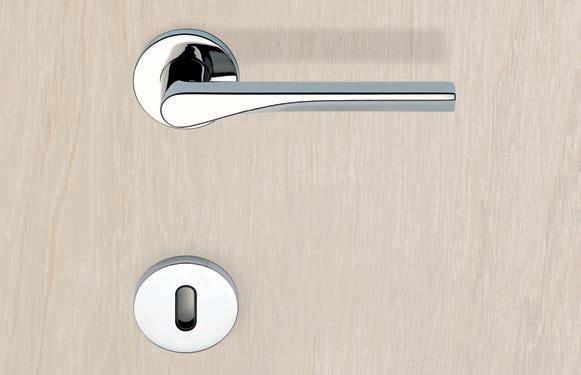
Indesign Zenith Interiors
At last year’s Orgatec in Cologne, Zenith Interiors and German-born commercial heavyweights, Brunner, confirmed they’re officially teaming up.
Representing an absolute coup for Australia, Brunner’s portfolio of solutiondriven furnishings for a broad array of professional sectors joins Zenith’s extensive presence throughout the Asia Pacific region. For this family-owned company located in Rheinau (Baden, Germany), understanding the inherent value in manufacturing expert curatorship, innovating workplace behaviour, ergonomics and wellbeing are the lifeblood of the brand. It’s a perfect synergy for Team Zenith who likewise continue to drive and innovate the future of the workplace across the Asia Pacific region.
Wave Of The Future
Indesign Bolon By The Andrews Group

‘Innovators at Heart’ is the driving theme for Bolon in 2017. Through new ambitions in interior design and collaborations with internationally-renowned architects and designers such as Dag Klockby from Gärsnäs and French architect Jean Nouvel, Bolon is renewing its commitment to innovation and experimentation with a a playful, collaborative approach to flooring, placing special emphasis on the creative process behind its production. Here, new tile shape ‘Wave’ has been added to the family, inspired by the curvature of terra cotta rooftop tiles. Its playful graphic profile and organic curvature make it a fluid, versatile flooring tile that can be combined in a variety of colours and patterns for the individualist.
Design
Centurian
Indesign Bellevue Architectural
Since 1911 Olivari has been manufacturing handles from its own factories in Italy, where the entire production process from concept to delivery takes place. What’s interesting aboout the brand is that although they use the most advanced technology, Olivari preserves all the artisanal wisdom accumulated in their 100 years of history –creating the ultimate blend of old-world craftsmanship and modern manufacturing capabilities. As such, Olivari has kept the attention of famous designers and architects around the world for decades, including: Jean Nouvel, Zaha Hadid, Marcel Wanders, Patricia Urquiola and Ben Van Berkel. Finally, a designer’s designer.
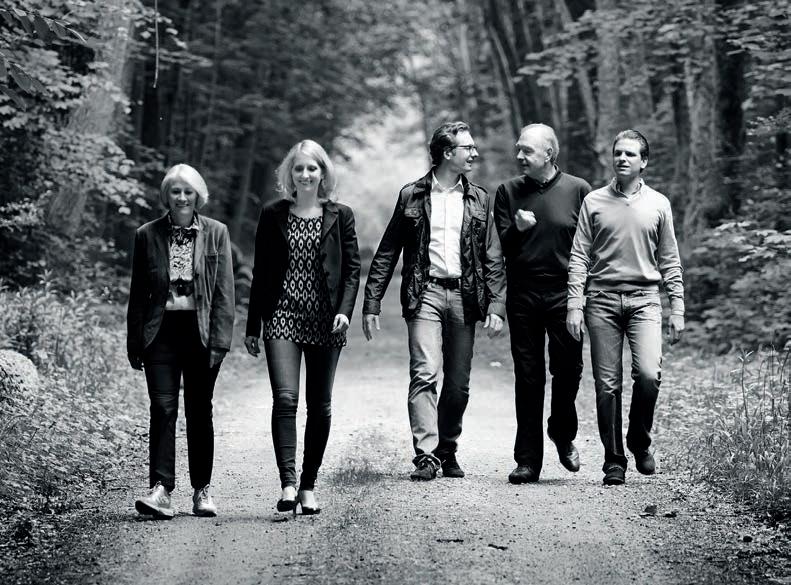
IN SHORT INDESIGNLIVE.COM 64
Mimicking natural rainfall, the dramatic flowing curtains of water from the FS3 deliver adjustable, high-performance bathing from a sculptural free-standing unit. Available in an array of finishes, the hand-crafted FS3 is the ultimate minimal statement.
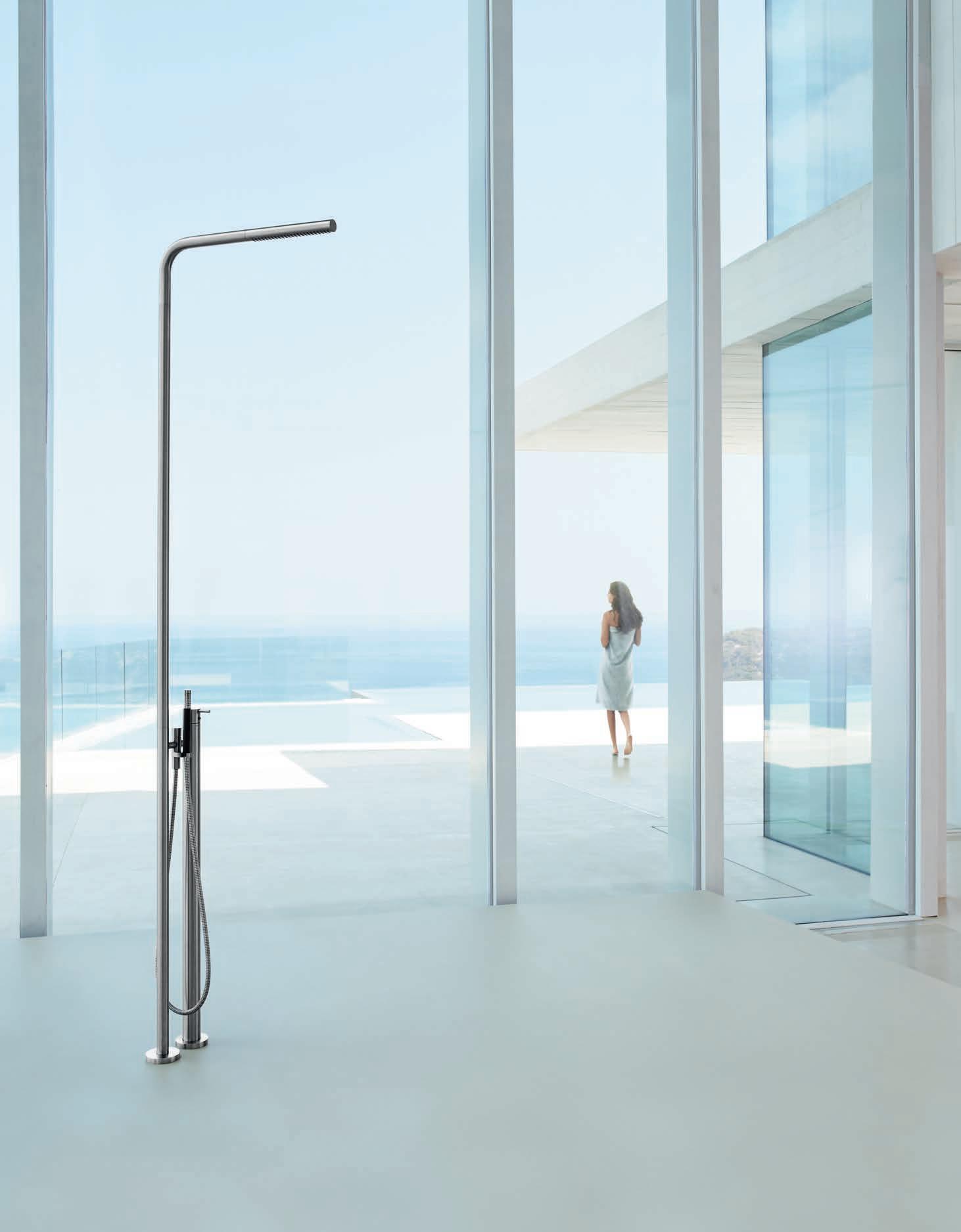
VOLA Design Pty. Ltd.
Tel.: +61 402 372 480
sales@vola.com.au www.vola.com
Wing It With Wing
Indesign Janus et Cie
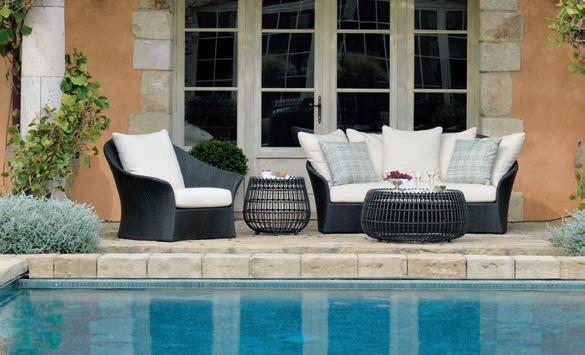
Designed by Janice Feldman herself, the Wing Collection perfectly exemplifies the current trend in designer travel culture – unassuming simplicity and accessible luxury. Wing is inspired by the beautiful curvature of a bird’s wing translated into the generous shapeliness of the hand-woven seat and back. The collection is created of powder coated aluminum and Lava or Nimbus JANUSfiber – perfect for specification both indoors or out. Wing is a nice reminder for our industry that sometimes we don’t need the bells and whistles –ust a strong design philosophy.
Linear Lighting
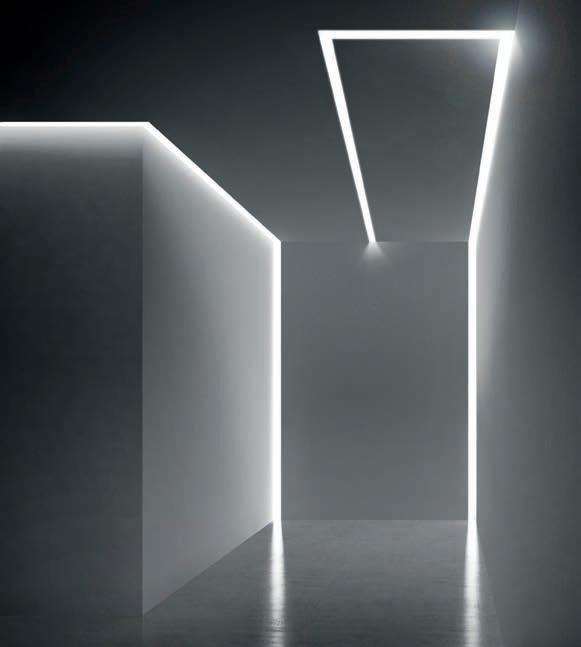
Indesign Light Culture
Lighting has become complex and is likely to remain so. But as technology moves forward, the potential to use lighting creatively increases by the day, and without the detailed and complex knowledge of the lighting world with all its highly-prohibitive tech language, many designers will be, ironically, left in the dark. But the days when a light fitting could be specified purely on its looks, with little regard to performance, technical compliance and energy efficiency are over. And this assumes that a lighting scheme can be created solely around the use of decorative or semi-decorative fittings. This is rarely the case, particularly in larger commercial, retail and hospitality projects.Here, specifyers confront the world of ‘lighting instruments’ – technical fittings, highly engineered with detailed visual and energy performance criteria, coupled with multiple specification options. Project lighting designers spend their days grappling with a myriad choices of both technical and decorative lighting, and the challenge here is to understand the intrinsic relationship between form and function. Italian luminaries, Panzeri do not make ‘glowing furniture’. Its full range of 70 product families is designed to be functional in terms of light distribution, glare control, efficiency and the use of high-end LED technology; the range does include a relatively small number of purely technical downlighters as well as linear and track based lighting systems.
Designer Hygiene
Indesign Vola
Hygiene is becoming an increasingly important factor in largescale commercial design – and why shouldn’t it? Creating environments that on average house over 800+ people, requires not only a strong sanitary consideration, but a well-designed one, too. The built-in soap dispenser, Vola RS10 is part of a new complete hands-free solution for restrooms. Now the smartest corporate offices, restaurants, hotel foyers, museums, galleries and concert halls can offer their washroom visitors the total versatility of VOLA, built-in and beautifully aligned to the wall.

IN SHORT INDESIGNLIVE.COM 66
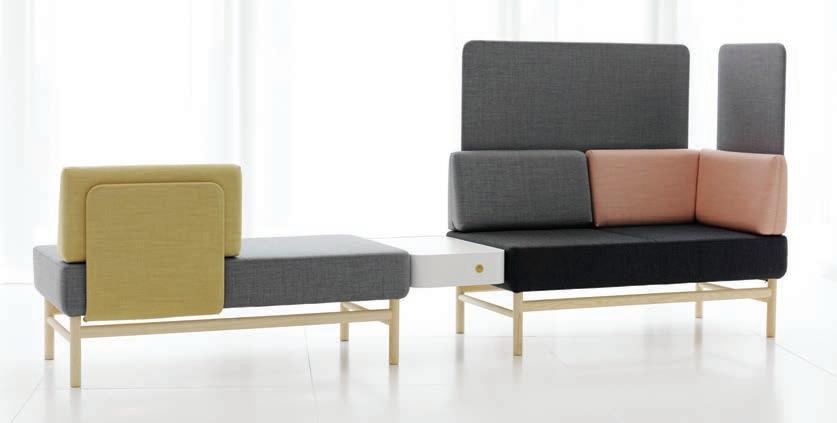
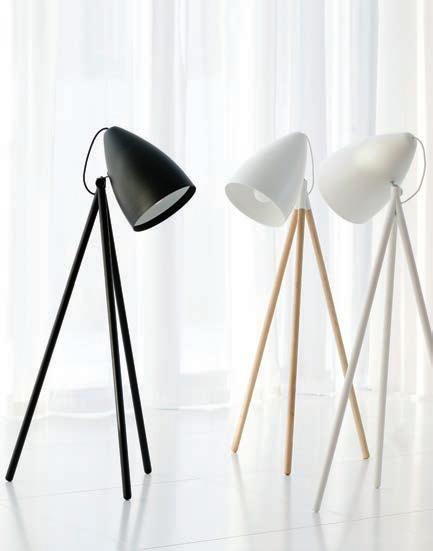
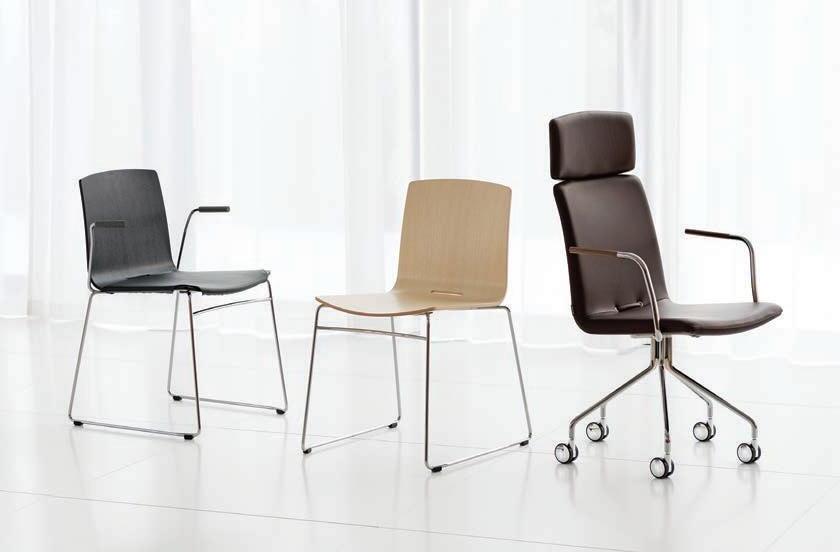

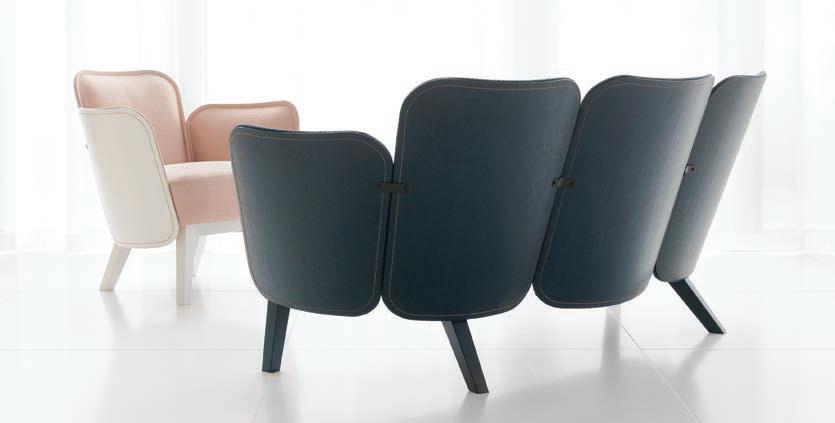
Campari Office
By I-V Design
For the opening of its Canadian office (its 24 th internationally), Gruppo Campari wanted something ambitious, audacious, even a little celebratory.
Tucked away on a dead-end street in Toronto’s Liberty Village, a trendy locus for start-ups, tech companies and advertising firms, the office had been a film studio and before that a foundry. At first, it didn’t look like much: it had no windows, no partitions, no ventilation. The space was “a horrible black hole,” as Massimo Mottura, president of Campari Canada, describes it. But that 890-square-metre void allowed innovative local design firm I-V to literally rip it up and start again.
The result? Open concept seating, informal and formal meeting areas, a flexible event space, and a Ping-Pong table – ticking off all the requirements of the modern office experience. It’s collaborative, pragmatic, creative. And with its chill-out zones, cool palette and a five-metre bar, it also feels like a fabulous nightclub of the future. As in any exclusive club, the entranceway is nondescript, and the low-ceilinged reception area could easily double as a coat check. Then you step into a gleaming white space with 12-metre ceilings.
“It’s almost like walking into a cave and discovering something really magical,” says Emil Teleki, founder and designer at I-V. Shelves of wildly coloured liquor bottles glow in the light that streams down from rows of skylights. Ventilation ducts snake through the space like supersize pneumatic tubes. Translucent polycarbonate sheeting screens off the rest of the space, forming an ad hoc VIP zone. Behind the bar, it’s all business.
The inspiration came from an old Campari ad, created by Italian futurist Fortunato Depero, wherein the figure of a man and his chosen drink are distilled down to pure geometries. “We basically looked at that as the reference point,” says Teleki. “When we started to look at the space planning, we saw that we had this rectangular box, and we actually drew circles, squares and rectangles in the box. It was really as simple as that.”
These flourishes soften the stark minimalism so the overall effect is sprightly, rather than stark. Tellingly, the front bar, which will be used for events, training sessions and tastings, has already become a favourite gathering spot at lunch.
It’s a space that draws people together – the mark of any good bar, or office for that matter.
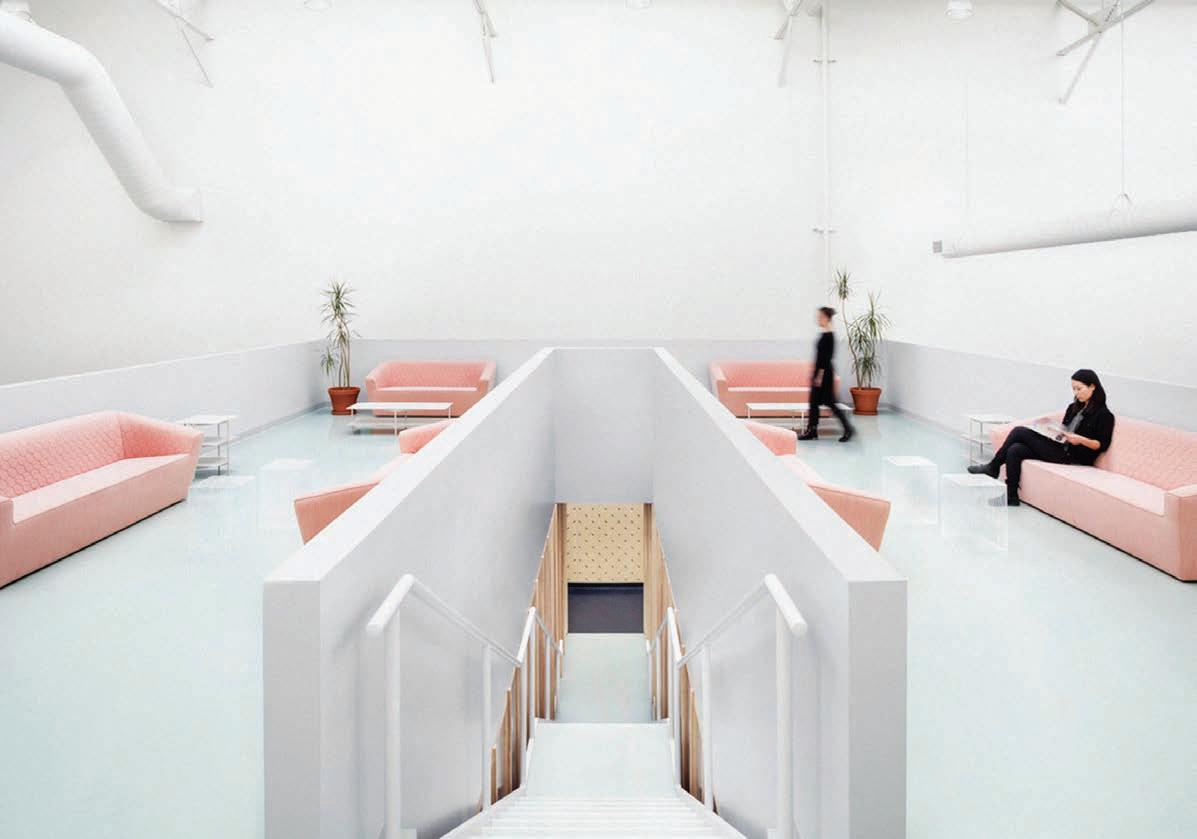
IN SHORT INDESIGNLIVE.COM 68
–
–
During his recent visit to Sydney, Adjaye architecture as an agent for cultural change.
Ollin from CBSThe next chapter in ergonomic refinement.
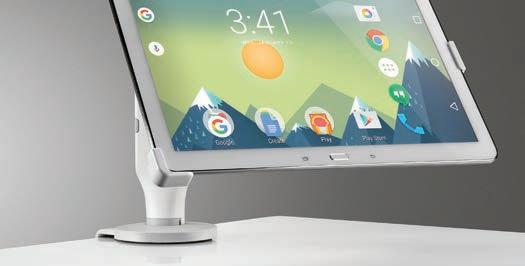
Ollin, our revolutionary new monitor arm, supports the screen technology of today and helps you prepare for the screen technology of the future.
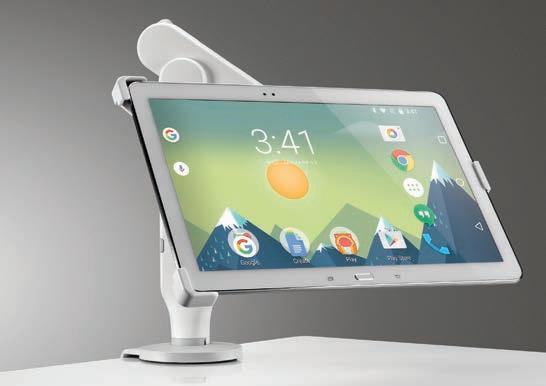

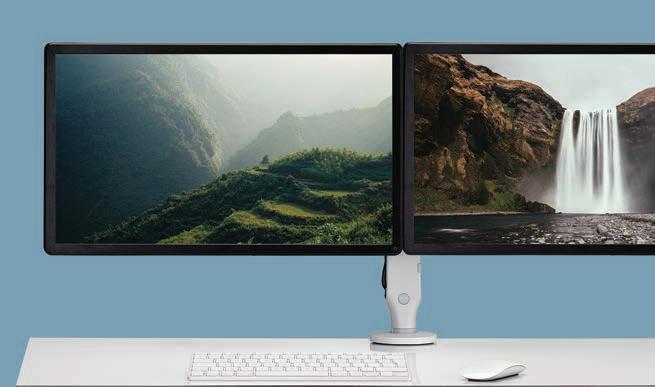


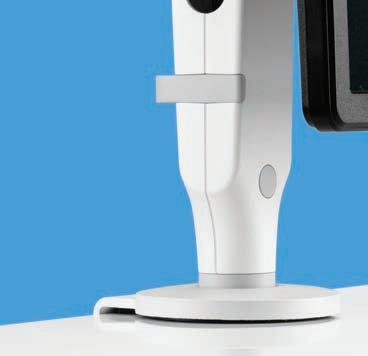
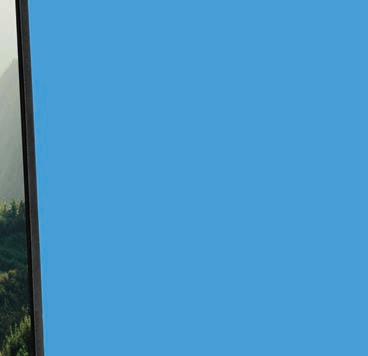

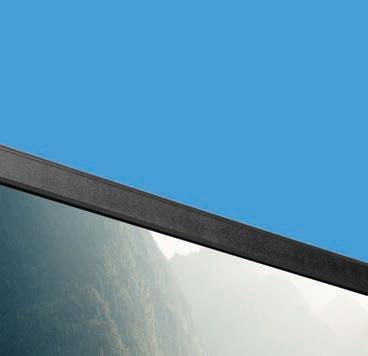

Its unique technical cord supports weights from 0kg up to 9kg, helping you stay in touch as technology advances, and screens become lighter and more mobile.
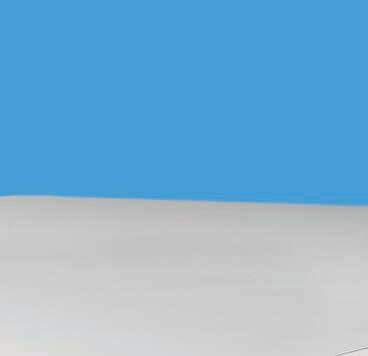

As you adopt and adapt your workspace to accommodate new technologies, Ollin can grow with you and evolve how you work.


Available April 2017.

info@cbsproducts.com.au AU: +61 (0) 1300 931 927 / NZ: +64 (0) 2 7492 9544 www.colebrookbossonsaunders.com
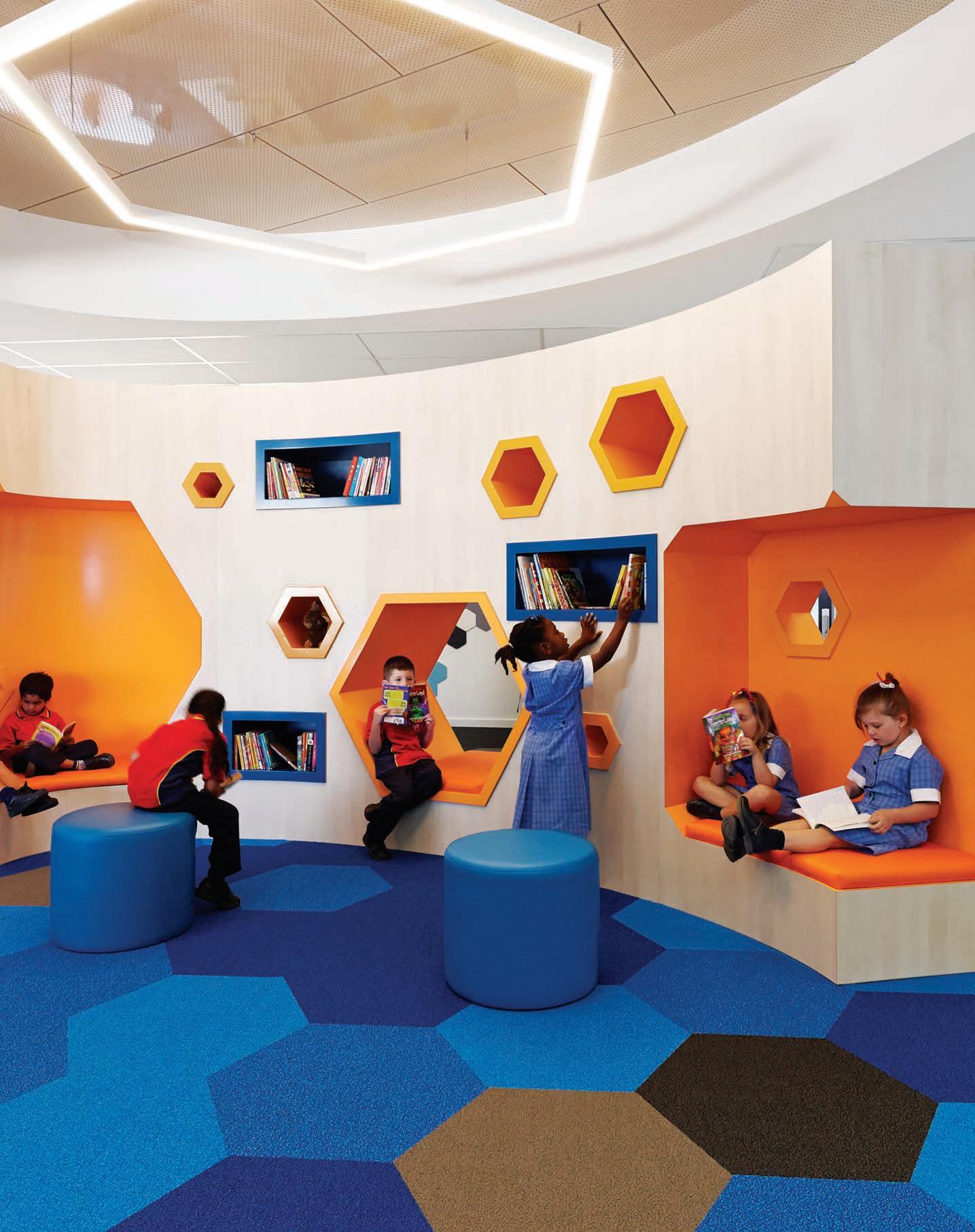
INDESIGN X SHAW CONTRACT
Words David Congram Photography Rhiannon Slatter
You are a visionary. You strive to help, improve and redefine a smarter, better and healthier world. Shaw Contract simply wants to say thanks.
It’s all too easy to write off award programmes as an exercise in vanity, self-congratulation, or ego inflation. It’s easy, that is, to focus solely on the end-result: trophies.
The reality, however, is far more nuanced and meaningful than most are willing to credit. Honour. Distinction. Tribute. Appreciation. An award demarcates an especial quality of achievement – they act equally as milestones and gold standards. They are, quite simply, the indicators of our own drive as an industry determined on progression – striving to improve the way we live, work, think and create.
And so, it’s really quite simple. Those visionary problem-solvers –the A+D community … you – who improve our world for the better, deserve our recognition and admiration. This is where the Shaw Contract Design Awards begins and ends: celebrating the story of our community (rookies and stalwarts, alike) in a continuous narrative of merit, advancement and bravery.
Since 2006 the Shaw Contract Design Awards has served our industry as a vehicle to leading-edge achievements, to gamechangers, to clever products and considerate processes, to the
complex and the streamlined, to kindness and intelligence, and to ‘good design’ – whatever it can be and wherever it is.
As an extension of Shaw Contract’s already distinguished design values, the Shaw Contract Design Awards follows the brand’s wholehearted embrace of viewing the work of A+D as a process of discovery. Now that entries for 2017’s Shaw Contract Design Awards are closed and in the hands of their international jury, the sheer array of key market segments is astounding. From commercial projects to hospitality, education to public spaces, each entry is judged on a detailed design story that encompasses sustainability and ecological goals, innovative design solutions and Shaw Contract’s flooring contribution to design objectives. As a united whole, this year’s line-up of entries are exemplars of considerate design for future impact.
Reflecting Shaw Contract’s driving force for environmental thought-leadership and social responsibility, 2017’s pool of entries perfectly aligns with the company’s industry reputation as the largest carpet recycler worldwide and the very first flooring
IN SHORT INDESIGN 7171
SHAW CONTRACT SHAWCONTRACT. CO m. Au
manufacturer to create a cradle-to-cradle certified portfolio. Through a mixture of People’s Choice voting for winners in key market sectors, and jury-decided winners for the global stage, those who are lucky enough to take home the coveted award will enjoy an enviable degree of media coverage – with Global Winners also receiving an international design journey.
Joining an impressive list of A+D heavyweights on the global stage are two jurors from Australian shores: Melanie Mackenzie of Tanner Kibble Denton Architects (on the Market Award judging panel), and Andrew Schunke of Architectus (representing Australia on the offical Global Award jury).
In fact, the Australian presence at the Shaw Contract Design Awards has been consistently astounding. Taking home the 2016 Global Award Winner (pictured) was Haskell Architects for Wyndham Vale Primary School. A year earlier, the same award was taken out by yet another Australian team at Jackson Clements Burrows Architects for the Monash College International School of

Business. And, capping off the hat-trick in 2014 was FJMT’s Melton Library and Learning Hub. Many industry movers-and-shakers are keeping their eye peeled to see if yet another Australian project can take out a four-year streak for 2017 to join a truly internation network of global designers, thought-leaders and innovators – the very core of Shaw Contract’s position in this space.
Perhaps, however, this awards programme’s most impressive feat is Shaw Contract’s goal for design to leave a lasting legacy. Each year, the company makes a $2,000USD charitable contribution awarded for the each of the winning firms in their respective names to an organisation of its choice in an effort to continue fostering design education across the world. To date, over $100,000USD has been donated as a result of this forward-thinking initiative.
In Shaw Contract’s own words, “we journey the globe, seeking cultural shifts, awakening our senses, and finding beauty in the unpredictable. Inspiration meets innovation resulting in awardwinning products year after year”. Let’s see what this year will bring.
IN SHORT INDESIGNLIVE.COM 7272 SHAW CONTRACT SHAWCONTRACT. CO m. Au
Page 70 and above: Wyndham Vale Primary School, designed by Haskell Architects, the 2016 Global Winner of the Shaw Contract Design Awards. The educational purpose of the project was to focus on building a sense of community within the school, support the development of skills for lifelong learning, and instil a sense of belonging, identity and engagement among students.
Celebrating 10 years of passionate curiosity. Thanks to everyone who joined us on the ride. Here’s to the next luxxbox.com

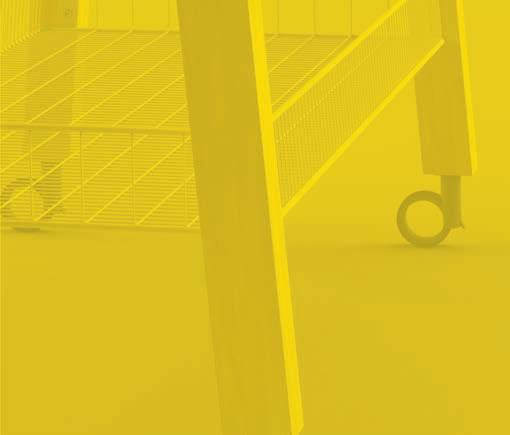
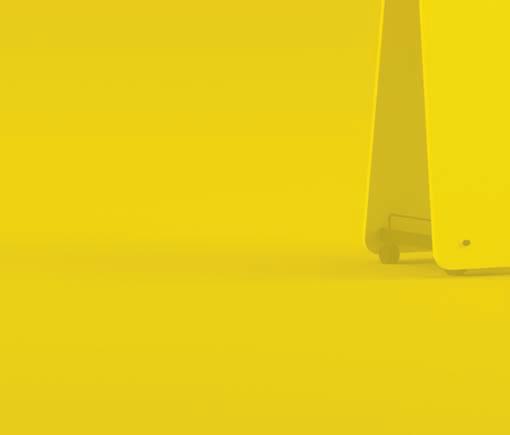
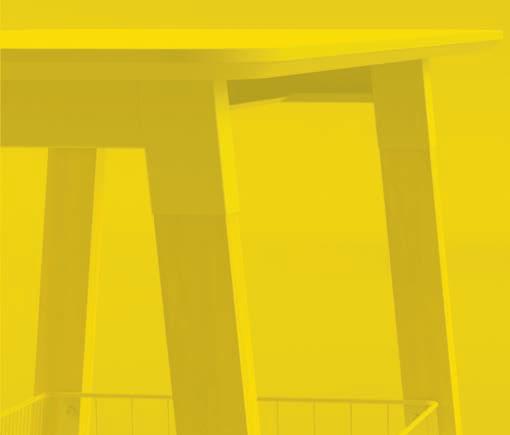

YE RS


Design Is The Best Medicine
British designer Morag Myerscough had to meet strict clinical regulations to bring her bright colours and harlequin prints to life in the Sheffield Children’s Hospital. The objective was to make the rooms feel more comfortable and domestic. Although children’s rooms might seem perfectly suited to Myerscough’s colourful, graphic style, the design process was not straightforward. Here, paler colour schemes we used to suit children with autism or others who have an intolerance to bright patterns. She also wanted the rooms to feel appropriate to older children. Besides the colours and patterns, a defining feature of the space is its relative lack of medical equipment. A lot of the cables and devices are stored behind the Formica panels, giving the space a more comforting, home-like feel.
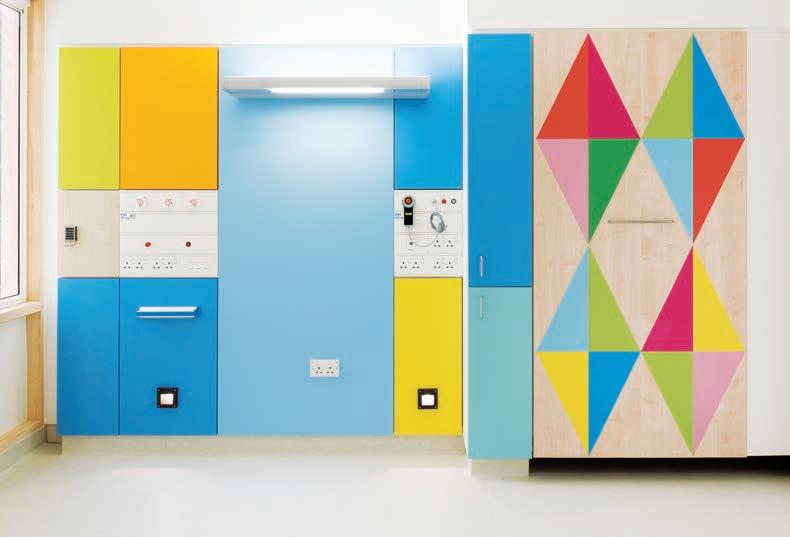
Visual
Marketing Is Important
Melbourne-based product and industrial designer Ross Didier is known for two things: quirky original design and even quirkier original visual marketing.
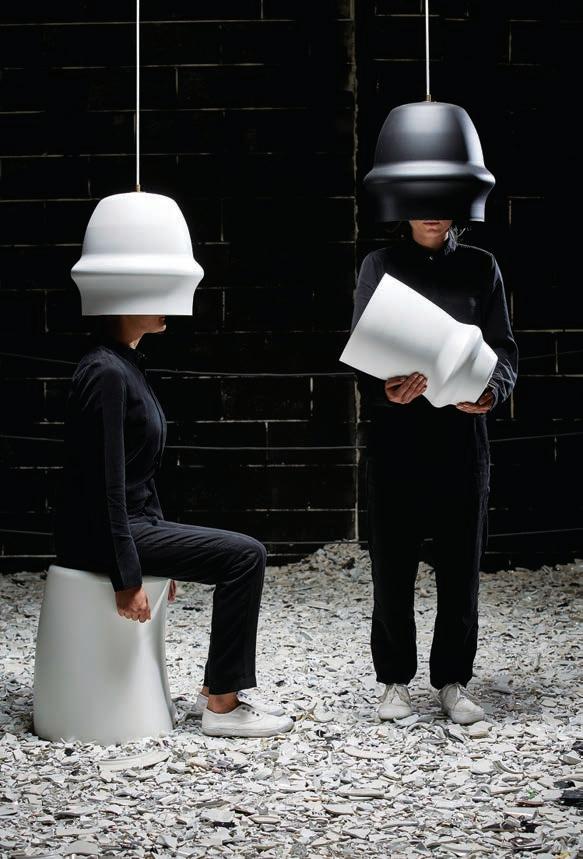
His collections span a portfolio of chairs, sofas, stools, rugs, tables, ottomans, lighting, storage and accessories, each inspired by seemingly un-design related influences including: classic fairytales and fables, Australian flora and fauna, culinary delights and even the physical attributes of a praying mantis.
Didier has – and continues to be – a pioneer for driving and demonstrating the value and importance of visual marketing in our industry. His artfully-curated concepts showcase the quality of his product, while cleverly packaged within the unique personality and language of his brand. His latest offering, the Zupello lighting collection, evokes memories of sweet Italian delicacies and pastries with three individual designs, shaped into sculpted canapés. Made from spun sculpted alloy, with solid brass detail, ceramic porcelain bulb holder with a white or black copper covered electrical cord, the Zupello lighting designs are aimed to compliment a wide range of residential interiors or commercial spaces.
Art directed by fellow Melbournian designer, Ben Edwards, the inspiration behind the shoot was to highlight the beautiful curved form of each of the three pendants – the thin edge almost making them appear ceramic – set within the theme of what looks like waitstaff, “serving” the designs as if they were part of some finedining experience. Additionally, Edwards and Didier wanted to provide an idea of the pendants size, scale and materiality, ultimately referencing the utilitarian nature of the product. To echo the culinary inspiration of collection, the set was built from smashed plates and crockery, framed by an abstract boxing ring to reference the durability of the product. Didier’s example of visual marketing is an increasingly symbolic and abstract one, serving as a strong reminder to our industry that the need to stand-out from a branding and identity perspective, has never been more important.
IN SHORT INDESIGNLIVE.COM 74
EXPERIENCE FURNITURE LIKE NEVER BEFORE.
WELCOME TO STYLECRAFTHOME
A breathtaking addition to Australia’s furniture landscape. Immerse yourself in an inspired mix of local and international designs, from the largest of pieces to the very smallest. StylecraftHOME isn’t so much a place you go to buy furniture, as you do to experience it.

With every visit rich in sensory experiences and bristling with contemporary charms you’ll discover new spaces, stories and ideas at every turn in a living showroom that’s ever-changing, day and night.
Discover it for yourself at 100 William Street, Woolloomooloo.
IN A SHOWROOM LIKE NEVER BEFORE.
stylecraftHOME.com.au
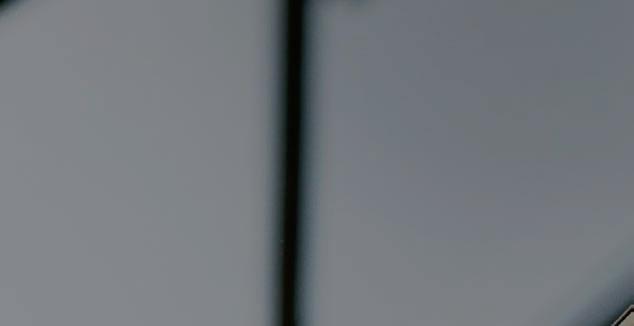

100 William Street, Woolloomooloo, Sydney
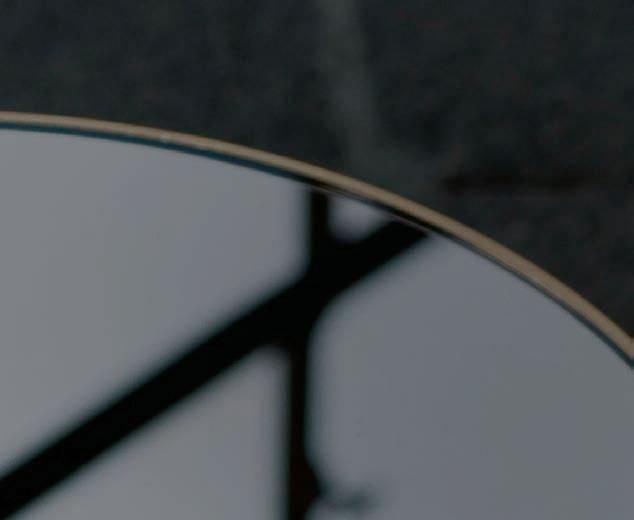
Add To Cart! Top Finds From SeehoSu...
Indesign SeehoSu
Name Hedwig Chair
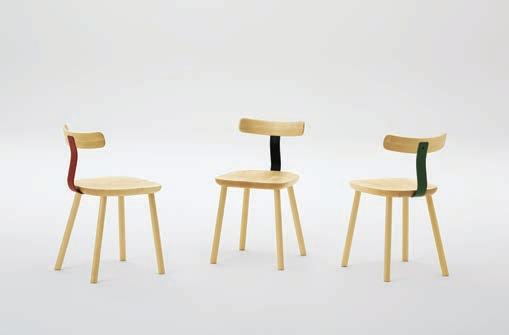
Designer & Brand David Ericsson for Garsnas
Name Emily Chair
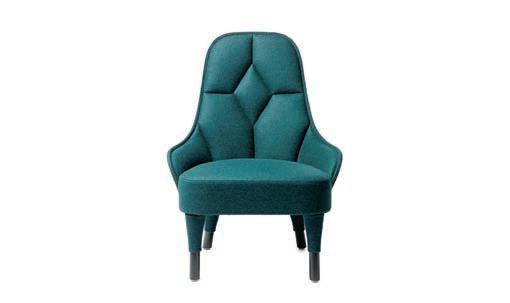
Designer & Brand Farg & Blanche for Garsnas
SoBrutal
Last year, architectural collective Assemble collaborated with artist Simon Terrill to construct The Brutalist Playground — an installation that recreates post-war play structures using foam. Inspired by the brutalist architecture movement, the team used archival material from the Royal Institute of British Architects (RIBA) to reproduce now demolished playgrounds as architectural installations and walkthrough sculptures for adults and children. The exhibition is now set to go on view at the Vitra Design Museum.

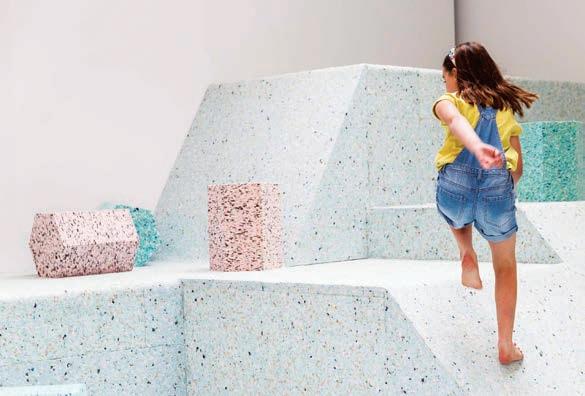
Name T-Chair
Designer & Brand Jasper Morrison for Maruni
Originating in Britain shortly after the Second World War, brutalist architecture brought about a range of expressive large concrete residential buildings, some of which featured unconventional recreational areas for children. Assemble’s playground comprises full size fragments of three distinctive London housing estates: Churchill Gardens in Pimlico, the Brownfield Estate in Poplar, and the Brunel Estate in Paddington. The concrete and steel structures have been recast in reconstituted foam, allowing the objects’ formal characteristics to be viewed separately from their materiality. The interactive presentation of the playground allows visitors to explore the original spatial concepts of brutalism. To complement the installation, artist Simon Terrill has created a film composed from images of the estates from RIBA’s archive.

IN SHORT INDESIGNLIVE.COM 76
Fendi’s Happy Room
A collection designed by Milan-based architect, Cristina Celestino, The Happy Room is the a conceptual re-thinking of furnishings dedicated to the first travelling Fendi VIP Room – an intimate, private and personal pop-up experience, designed to host Fendi clients worldwide. The house of Fendi has always been characterised by a sophisticated blend of tradition, quality, and old-world glamour, and as such it was Celestino’s challenge to interperate this philosophy into a temporary travelling interior. To attract and surprise their core audience, Celestino experimented with bring some of the brand’s iconography to the space, for example, through a special textile fur created with the “let-out” technique – a reference to the iconic Astuccio fur from the 1971 Fendi Haute Couture collection. Further, the playful butterfly stud-earring coffee tables
to represent the accessory arm of Fendi. And, to representing the theme of old-world glamour, Celestino specified the use of more traditional types of objects such as the vanity table and the dressing partition, reminding users of the Art Déco nature of the brand, where functional elements are treated as iconic details of the entire collection. Ultimately, Calestino’s design approach for The Happy Room beautifully interprates the femininity and sophistication of the Fendi brand, carefully outfitted in pieces that allude to the rounded silhouettes and pastel color palettes of the glamorous 1950s era. It is another in a growing string of examples of design’s role in actualising new modalities of retail consumption, as well as a nice little reminder that knowing your product verticals can yeild unexpectedly positive results for your brand.
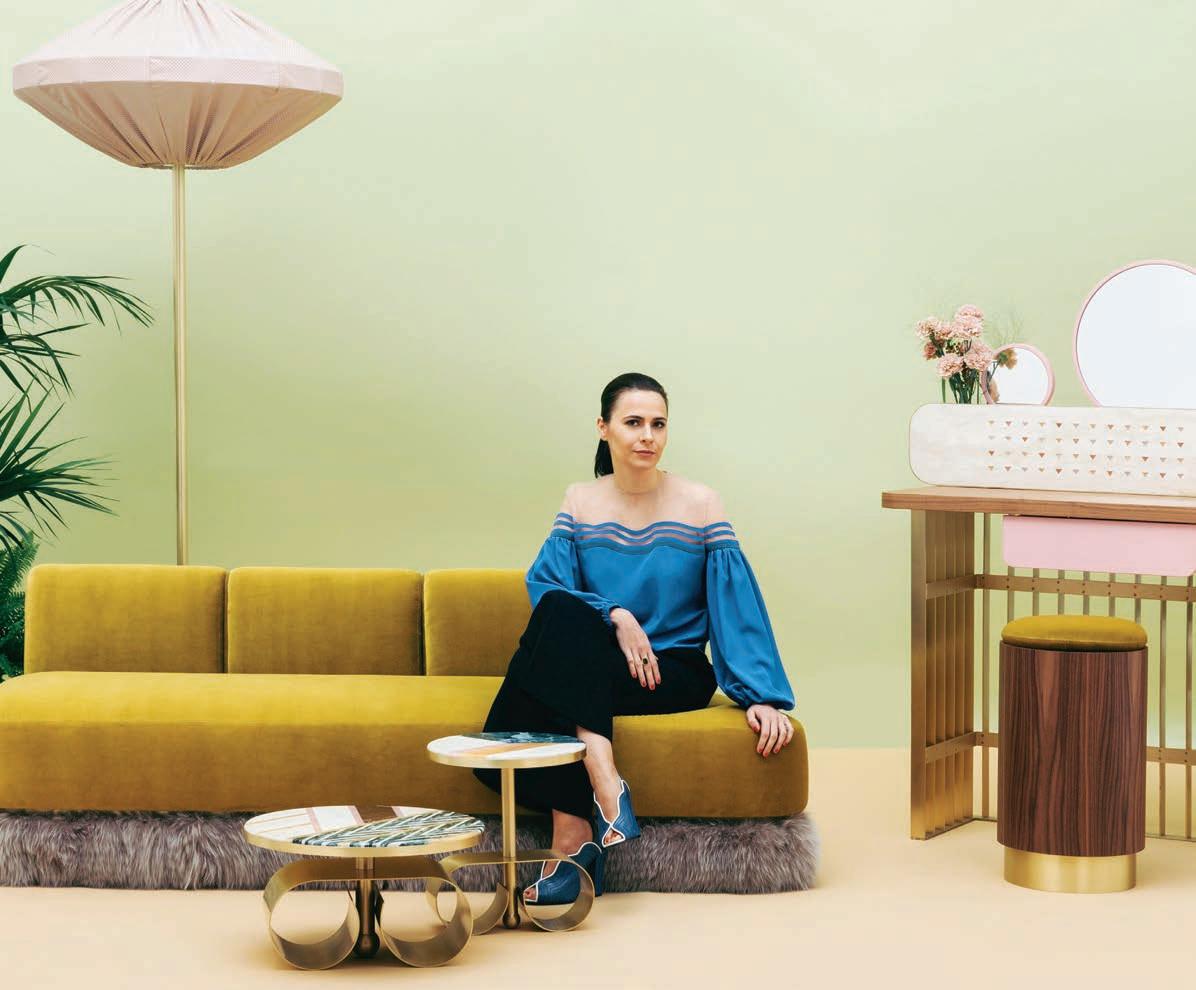
IN SHORT INDESIGN 77
Beyond Champagne What Is Luxury?
Indesign Walter Knoll

As the prominence of luxury brands continues to rise, it’s become eerily clear that ‘luxury’ is inextricably entwined with the haves and have-nots. But while that disparity widens daily, many have begun to question precisely what is valuable about the luxurious.
Among these socially-conscious navel-gazers stepping beyond mere price tags and the magnetism of labels, mainstay of top-shelf quality furnishings – Walter Knoll – has provided a much-needed reinterpretation of the role luxury ought play in our lives.
Steeped in the belief that ‘luxury’ is inseparable from social responsibility, as the brand celebrates its 150 th birthday, the team at Walter Knoll is also celebrating 150 years of preserving the kind of craftsmanship and traditional skills that are too-swiftly disappearing from the world of design. While billions of dollars are spent annually on design products that are used, today, and discarded to landfill,
Luxury isn’t a price tag. For Walter Knoll, it’s a quality that cannot be faked.
tomorrow, the Walter Knoll commitment to designing objects that are proofed against the future intercedes in the psychology of unsustainable production which panders to ephemeral consumption and disposable design.
Harnessing the timeless qualities of precision, expertise, and innovation, Walter Knoll’s enormous portfolio brings timelessness (or, the protracted lifecycle of each Walter Knoll piece) into conversation with connoisseurship.
Radically re-imagining ‘the luxurious’ from connotations of conspicuous consumption and status to, instead, a system of ethics and respect, this is design-thinking centred on the delicacy and refinement of experience. This is design as joy – as the inherent value of living – to be exact. And just like anything worth investing in – it cannot be faked.
IN SHORT INDESIGNLIVE.COM 78
–
–
Guilloché jewellery for doors




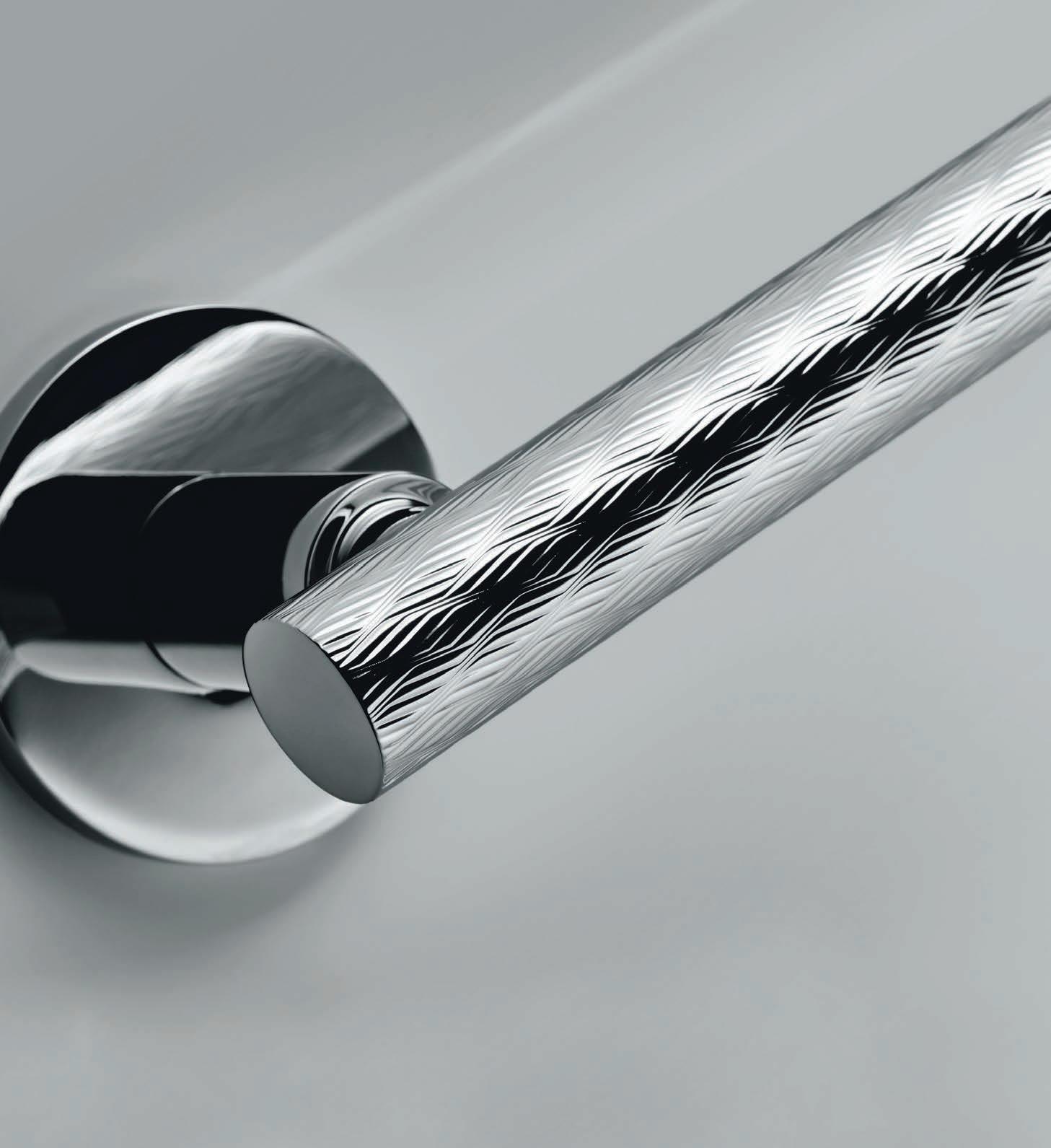
model: Atena - Panier
With the Guilloché collection, Olivari of Italy rediscovers an ancient technique of goldsmith engraving to give “life” to the surface and generate amazing vibrations of light combined with the subtleties of texture.
Olivari; 100% made in Italy for over 100 years.
Guilloché by Bellevue Elegance & sophistication in design and Texture. Its more than a handle is luxury. Contact Bellevue Architectural for your 2017 catalogue info@bellevuearch.com.au | 03 9571 5666 Atena - LigneAtena - Rank Diana - ChevronDiana - Barley www.bellevuearch.com.au
Go On Have A Punt
Indesign Cafe Culture + Insitu
Look around you. Look at what you’re wearing. Look at where you are. It all started with a single line. That line grew, attracted other lines, and continued to evolve. And, in that conglomeration of lines lies an entire universe of imagination, inspiration, and visionary potential: a micro-history of our world, what it looks like, what it is, and what we’ve done for it.
And, that’s the whole point – the point, that is, which lies at the beginning and end of each line. The point that demarcates the world history of design: what we do, how we do it, what it is.
‘Punt’. From the Valencian dialect of Catalan, ‘punt’ means point. From the Valencian riverbanks of south-eastern Spain, ‘punt’ also means the infinite possibility of design. Because, since 1980, the
Spanish brand PUNT (formerly Puntmobiles) has understood that the whole point of design lies in the unexpected, the happy accidents and the chance discovery. Now available in Australia thanks to the team at Café Culture + Insitu, Punt’s portfolio of elegant, streamlined and exuberant designs embraces the innumerable possibilities for incorporating design into any space we might encounter.
Characteristically light and carrying sweeping vital lines, the entire range of Punt’s furnishings celebrate the faces behind the world of design. In their own words, they celebrate “people: designers, clients, suppliers, friends and all the people who make this story of design possible through their individual efforts”. You’ll want to get to the ‘punt’, as it were.
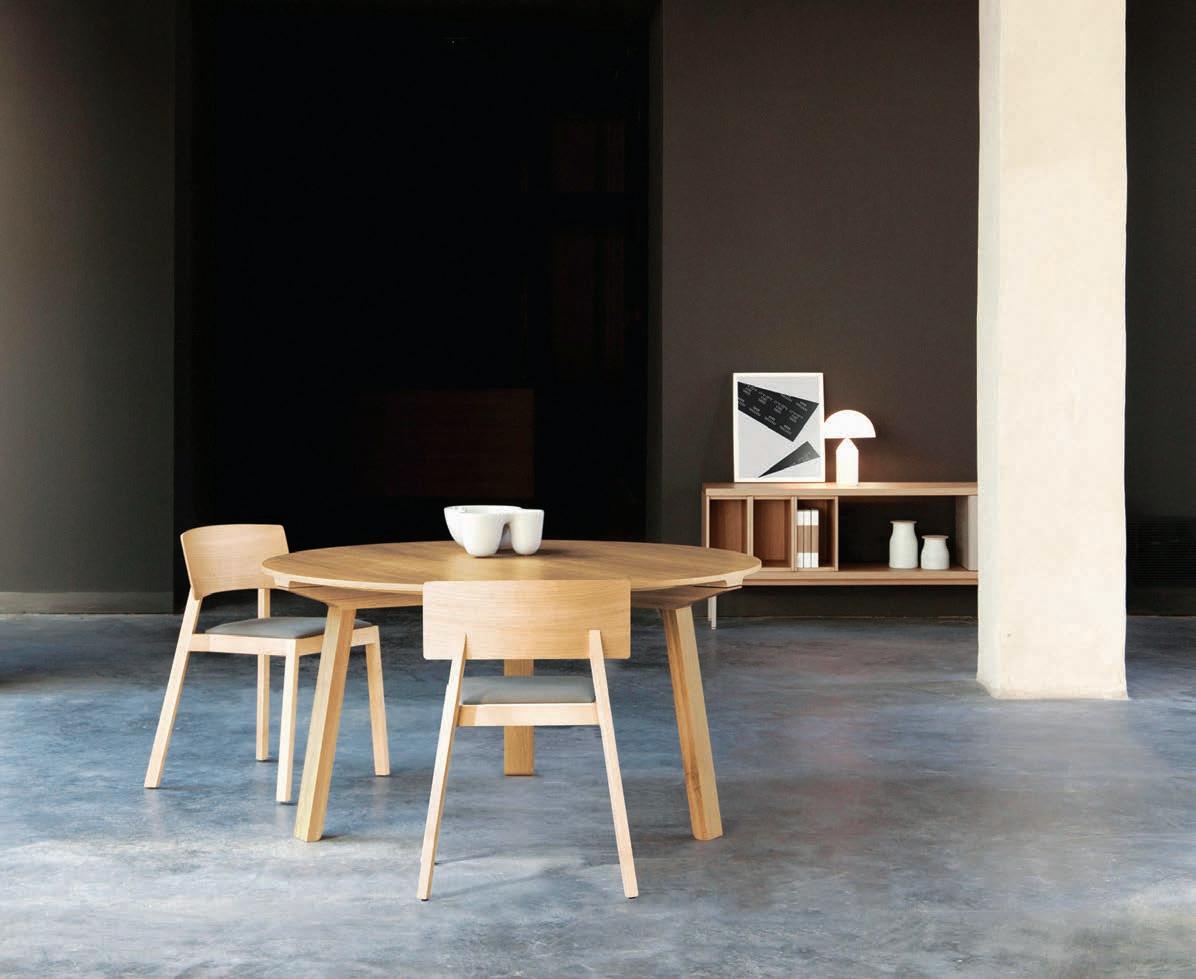
IN SHORT INDESIGNLIVE.COM 80
INDESIGN X GaGGenau
333 years in the making: Gaggenau reveals how a tradition of invention and ingenuity has placed the luxury brand at the undisputable forefront of design for more than three centuries.
GAGGENAU GAGGENAU.com. AU 81
Words Sandra Tan Photography Courtesy of Gaggenau
Page 82-83: The Vario Cooktops 400 Series, a cohesive work surface combining modular cooktop appliances controlled by front mounted, stainless steel knobs. Each cooktop is designed to offer an array of configurations. Page 84: German precision met Brazilian sensibility when Gaggenau hosted an intimate dinner, prepared by Michelin-starred chef, Ivan Brehm. Page 86: The AL 400 Extendable Table Ventilation system.
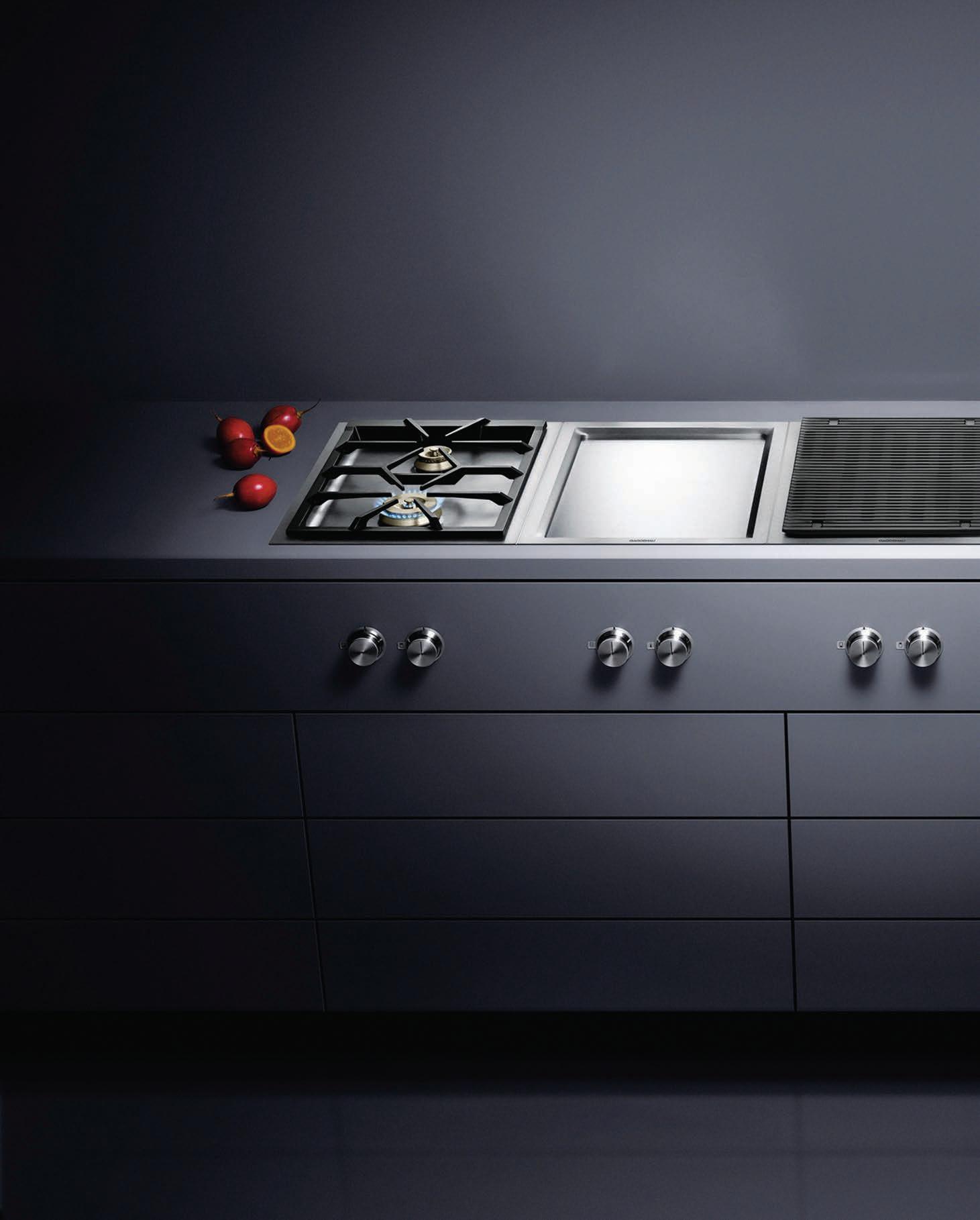
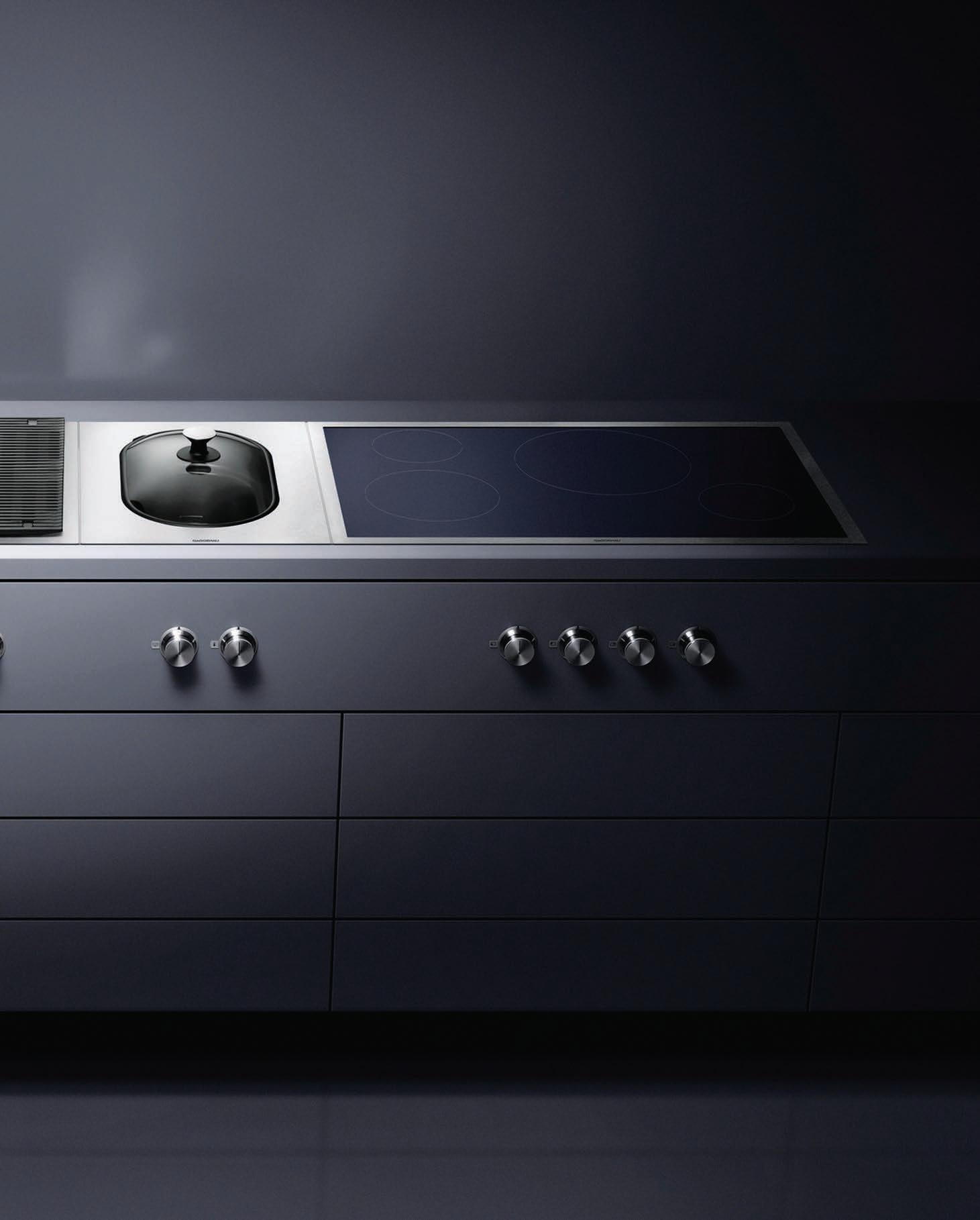

It is staggering to consider that there is a leading appliance brand in the market whose origins precede the advent of electricity. What began in Germany’s Black Forest as an ironworks in 1683 eventually transitioned into Badenia bicycle manufacturing, and thereafter, enamel signage. After Gaggenau’s factories sustained bombing during both Great Wars, the company resurfaced in the 1950s as an expert in kitchen technology, a position of providence in the golden age of the home cook.
“What has been constant throughout all of these periods of societal change is that Gaggenau has been able to continually adapt, and cater directly to people’s needs over time,” says Denise Tan, regional head of the brand’s cooking portfolio. “One of our early leaders, Georg Von Blanquet, was a passionate hobby chef, and I think that enthusiasm for food and technology remains a strong feature of the business.”
For its 333 rd birthday November last year, Gaggenau threw an enormous celebration in four cities across Asia Pacific. Three chefs were called in to coordinate the gastronomic spectacle in Auckland: two New Zealanders, Auckland local Des Harris and Jonny Schwass from Christchurch, as well as the Michelin-starred Ivan Brehm from Singapore – all cooking on Gaggenau equipment.
“It was an epitomous, once-in-a-lifetime event,” says Denise. “Every morsel, every bite, I remember very clearly”. In keeping with the brand’s enduring heritage, it is crucial that their contemporary cooking methods maintain the integrity of traditional foods. “My parents love to eat madeleines. And with our steam technology, it’s possible to retain all of that moisture.” Aeons away from the customary Chinese bamboo vessel atop a wok, their Combisteam ovens – according to Denise – are also perfect for cooking dim sums. But, she emphasises, “I still make them by hand”.
In today’s food-focused society, home cooks now aspire to culinary heights previously only achievable in the professional kitchen. “This is our challenge: to give these expert techniques
a very human touch,” Denise says. To a global brand, this translates to the ongoing development of high-end products that reflect a nuanced understanding of the way we live locally.
As compared to compact apartments typical of populationdense countries such as Hong Kong or Taiwan, Australian kitchens are typically expansive spaces at the core of the home. “In this country, the kitchen becomes your playground,” says Denise. An apt environment, perhaps, to showcase Gaggenau’s signature 90cm oven, named and revamped in honour of their 333 years. With a huge 83-litre capacity and rotating rotisserie function, “You can actually cook an entire leg of lamb!”
Similar to their range of sleek ovens, the 400 refrigeration series generously accommodates our love of feasting and entertaining. “The concept of a beautiful fridge was not well known when we introduced this range, but these are visually stunning objects that you don’t want to hide in a kitchen,” says Denise. “Wine chillers, for instance, could sit in a den or even your living room.” Pillar lights create an unbroken source of illumination, with a robust steel lining adding to the quality of finishes both inside and out.
For our regional neighbours in Asia, it is more common to visit fresh markets on a daily basis; thus cool storage space is less of a necessity. Capacity, however, is a particularly important point in Australia, with many families making a ritual of stocking up bulk supplies during the weekly grocery shop.
After your meal, Gaggenau can also help you with the washing up. Their newly released DF480 dishwasher features a full wall of light, to ensure you’ll see that tiny shot glass in the back. Using zeolith, a naturally occurring mineral, the units ingeniously absorb heat from the washing cycle and retain it for the drying cycle – thus minimising the amount of incoming energy required.
“We cook, we store, we clean – pretty much everything you need to do effectively in a kitchen,” says Denise. “We design with authenticity and quality, geared to perfection.”
IN SHORT INDESIGN 8585
GAGGENAU GAGGENAU.com. AU
“In today’s food-focused society, home cooks now aspire to culinary heights previously only achievable in the professional kitchen. This is our challenge: to give these expert techniques a very human touch.”
Some Things Never Change
“What has been constant throughout all of these periods of societal change is that Gaggenau has been able to continually adapt, and cater directly to people’s needs over time,” says Denise Tan, regional head of the brand’s cooking portfolio.
“One of our early leaders, Georg Von Blanquet, was a passionate hobby chef, and I think that enthusiasm for food and technology remains a strong feature of the business.”
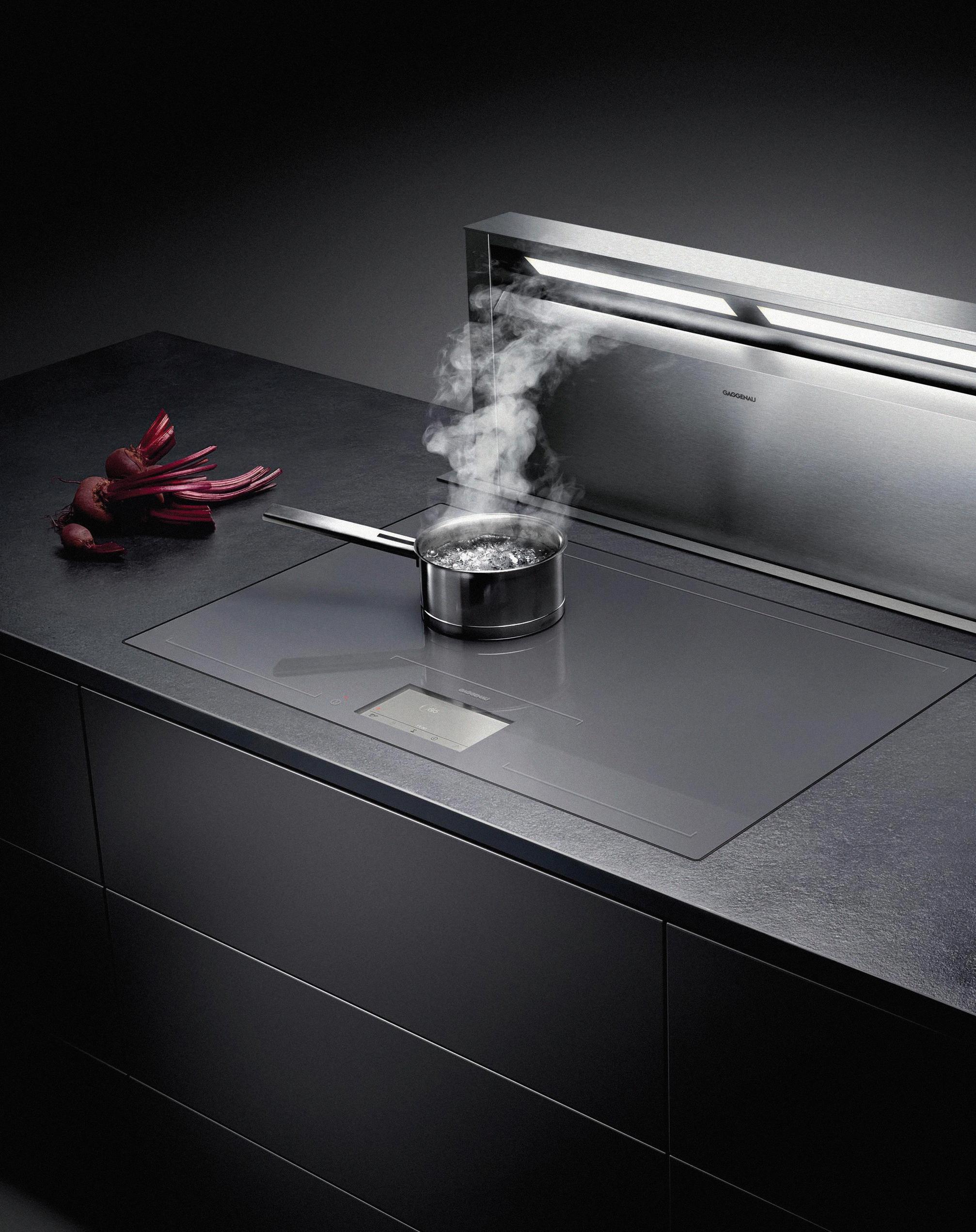
–
Big thinkers and
C reati Ve gUrUs
INDESIGN 87 IN Famous FAMOUS IN
Mega Mash-Ups
Collaborations between big brands and young designers seem like a pretty good way to launch a career. But according to British designer and prolific collaborator, Kit Neale, there’s a bit more to it than that...
INDESIGNLIVE.COM IN Fa MO uS 88
Pages 90-91: SPRIDD – a print-based collection of vibrant design pieces, perfect for modern nomads. Designed in 2016 by Kit Neale for IKEA,
Words Mandi Keighran Portrait Photography Richard Boll Product Photography Daniel Wester
Photo: Daniel Wester.

Kit Neale x IKEA
“For IKEA, it was about much more than marketing. They wanted to learn from me and my studio how we operate, and understand the approach of a fashion designer – that went right through from design to communications. We also worked with them on the film – a wacky video we created. There’s hardly any product in it. It’s about the energy and identity of the characters and the unity of love with all these young people.”

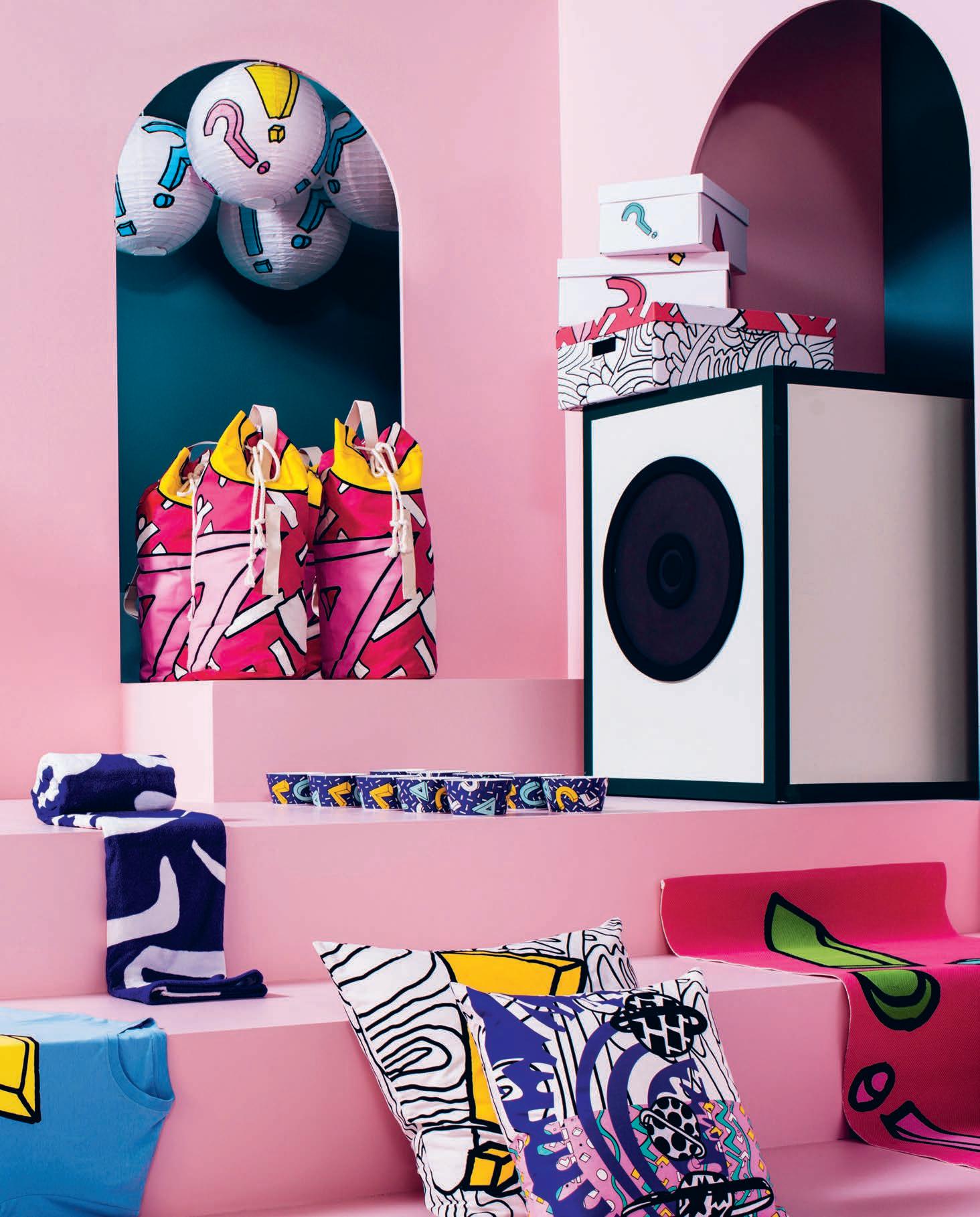
“The amazing thing about Coca Cola is that it doesn’t discriminate. There’s a great Andy Warhol quote about how everyone drinks Coke - from boys on the street to the president and the pope. Everyone has had a Coke in their life. For me, it’s fascinating to work with a brand with such a cultural identity.”
Coca-Cola, IKEA and British sculptor Jonathan Trayte are three seemingly disparate elements. The common thread that ties them together is Kit Neale. The idiosyncratic British designer and printmaker has worked with each as part of his highly collaborative creative process that encompasses fashion, art, products and interiors all with his boldly irreverent graphics that reference youth and pop culture. “It’s about exploring how we relate to products, ourselves, our identities and joy,” he says of his practice. “I want to bring joyfulness to everything.”
Neale’s path to design is as widely varied as his practice. The London-born creative left school without completing his A-levels, and assisted stylists before taking on work in theatre costume production. He then interned with Gareth Pugh and Tom Scott, before graduating from menswear design at Ravensbourne in 2011. Since then, he’s embarked on a career distinguished by the variety and quality of high-profile collaborations – from teaming up with Hallmark to celebrate 30 years of the Rainbow Brite cartoon, to fashion collections with Coca Cola, and product design for IKEA (the SPRIDD collection launched in Australia last year, and will soon launch in Europe). It’s easy to attribute his success, at least in part, to the exposure these collaborations afforded – but these artnerships are much more than a platform from which to move the young designer’s practice forward.
“You never stop learning in design,” says Neale. “The good and successful collaborations I’ve worked on, everyone listens and wants to learn and understand more. You have to have common ground from the start. If you don’t get those ground lines in place then it doesn’t marry up as a collaboration - you become an employer or a contractor. A collaboration should be like a relationship.”
Established brands benefit from the opportunity to market themselves in a way that’s more relatable to audiences that might not respond to traditional advertising, plus the insights of a different business model. The benefits for Neale? “It’s fascinating to work
with iconic brands that have such a recognisable cultural identity,” he says. “You are able to ask questions about how people think and normalise things much more easily than you could if you were doing the same thing on your own.”
With Coke, he posed questions about fashion and masculinity – “How should a man dress?” he asks. “Can a man wear a silk bomber jacket with matching silk tracksuit pants?” – while with IKEA he was inspired by youth culture and the notion of ‘home’ to Millennials. “My generation is almost home-free – home is where you make it. We wanted to create products that were versatile and easily moved, that created a sense of home being you rather than something bricks and mortar.”
The MILK collaboration was slightly different, in that it was with another creative – sculptor Jonathan Trayte – rather than a brand (although Lavazza did sponsor the pop-up coffee shop). Nevertheless, it was important for the opportunity it gave both Neale and Trayte to push the boundaries of their practice.
“Jonathan got to think as a designer, and I got to think as an artist,” says Neale of the installation they created at Christie’s that reimagined what a coffee shop could be.
It’s pretty clear that collaborations are an integral part of Neale’s practice – but he’s hesitant to advise others to follow his lead. “I don’t like giving advice to younger people - there’s so much advice out there already. As a designer, you have to ask if a particular collaboration is appropriate for you, and to know what you want to achieve. I’ve done collaborations for the wrong reasons before, and I’ve regretted them – it’s hard work and stressful. But, I learned from those experiences. Don’t just take up every offer – as tempting as it can be sometimes. Always hold off and ask questions. For a lot of people, collaborations might not be the right approach.”
INDESIGNLIVE.COM IN Fa MO uS 92
kitneale.com
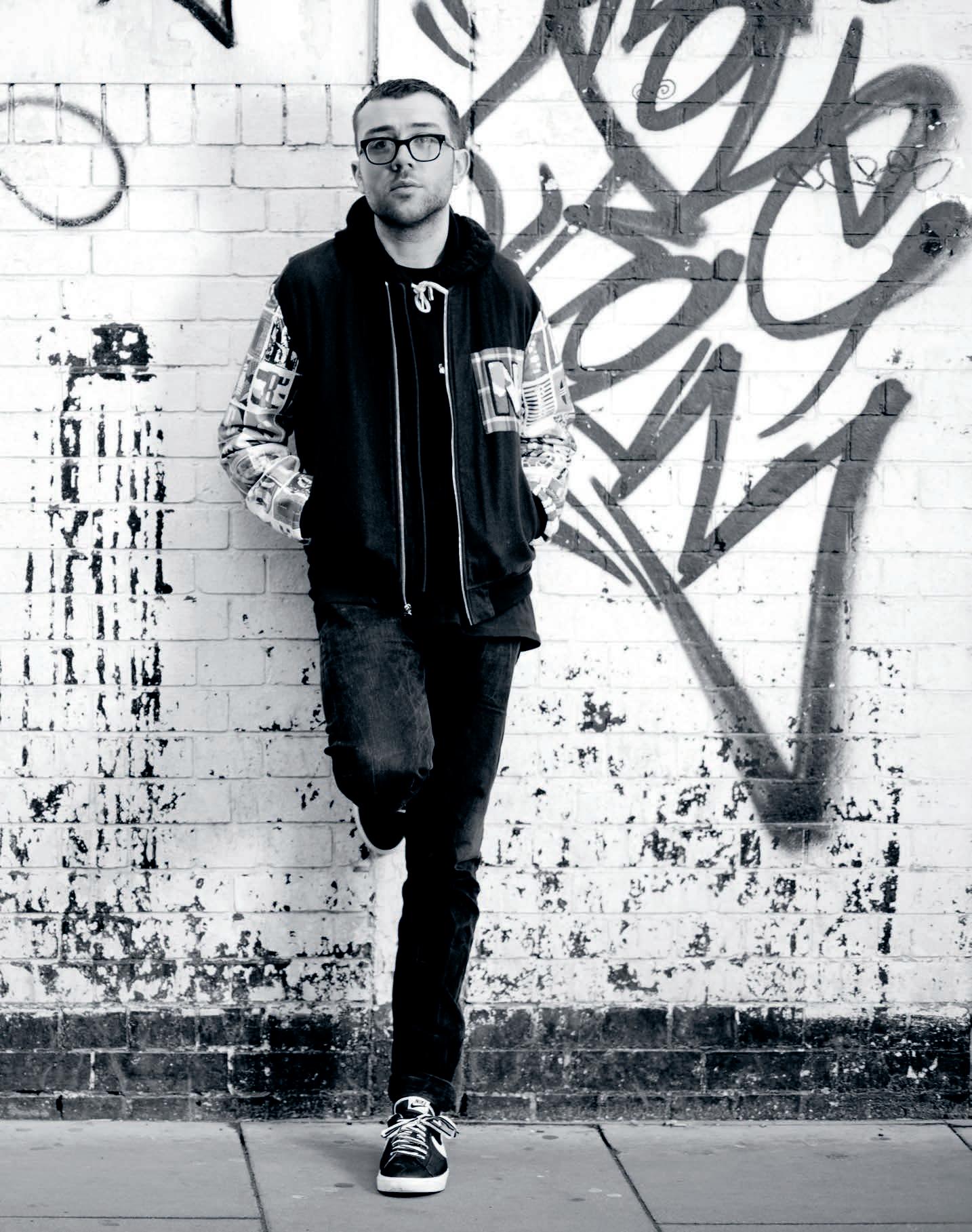

Bosch Design: setting the standards
300 international Design Awards in the past 5 years
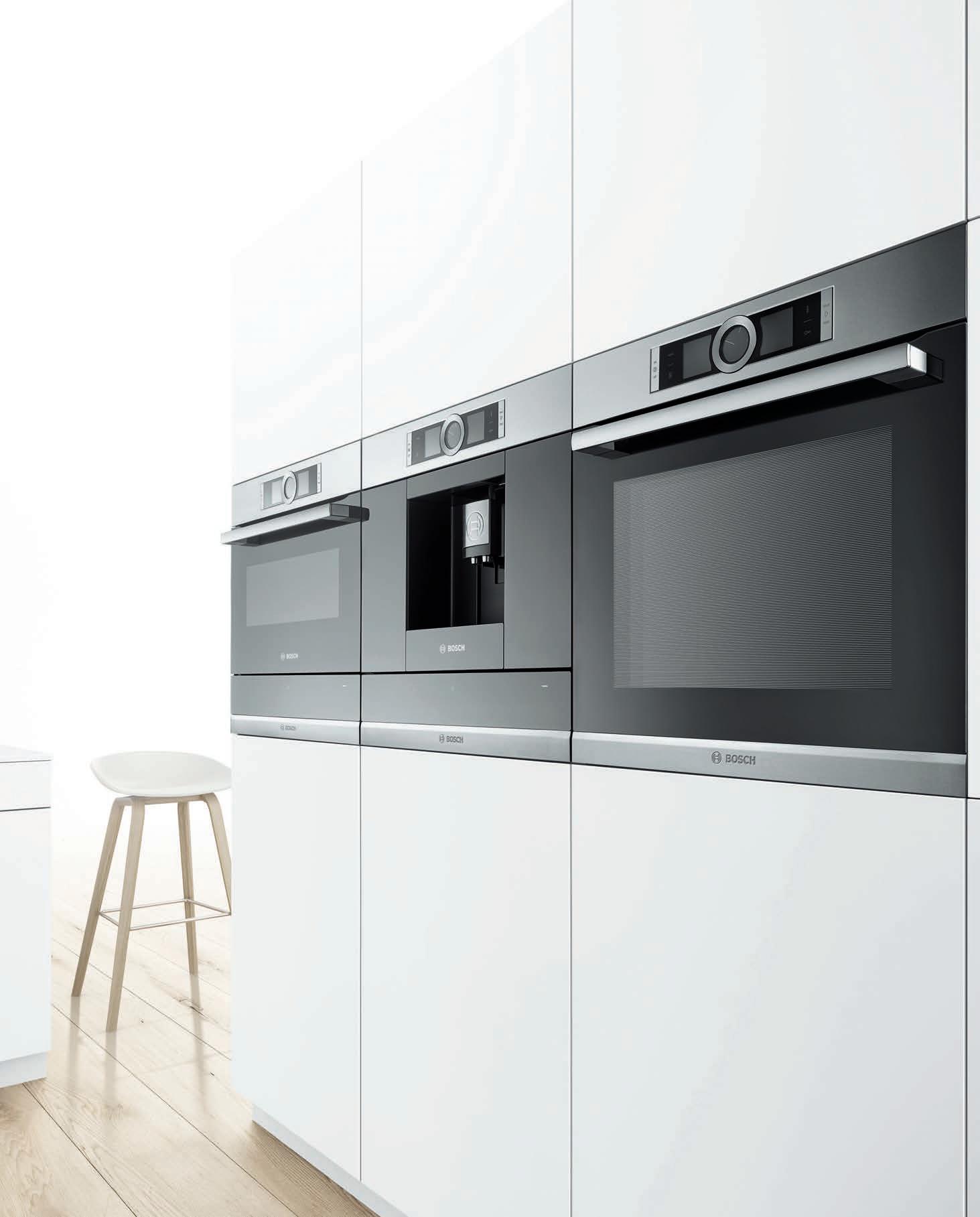
The Sixth Sense
Words Leanne Amodeo Photography Matt Harvey
What does ‘sensory space’ really mean, and why is it becoming a valuable currency in design culture? Melbourne-based design duo, Melissa Chen and Kayoko Kubo of MI.KA Studio lift the veil on this increasingly abstract concept.
If for nothing else, Melbourne is known for its entrepreneurial collaborations and savvy start-ups. Thankfully, this long-held reputation as a major creative hub and hotbed of emerging design talent isn’t waning any time soon. With unprecedented widespread growth and development, the city is now more than ever an invigorating launch pad for new practices, such as the recently established MIKA Studios.
Co-founders interior designer Melissa Chen and architect Kayoko Kubo aren’t new to the scene though; they first met a number of years ago as colleagues at Elenberg Fraser. Since launching Fitzroy-based MIKA Studios in 2015, they’ve built an impressive nationwide portfolio consisting primarily of largescale hotels, retail and residential projects. Chen and Kubo each ran their own practice – Mill Interiors and Kubo Architecture, respectively – before deciding to collaborate on this venture, which has experiential design as its driving ethos.
For the small team, the focus is on creating calm, sensory spaces that elicit a particular feeling. As Kubo explains, “We want people to respond to beautiful details and the thoughtfulness of the design; to have an emotional response, even if they don’t realise they’re having one.” The co-directors believe the most conducive fit-out for producing such sensory environments is one that’s not overdesigned. As a result, MIKA Studios’ interiors are as refined in aesthetic as they are robust in concept, underscored by a sophisticated minimalism.
Chen and Kubo are committed to prioritising the end user and see their job as telling a story with which their clients as well as hotel guests, customers or homeowners can engage. Their narrative begins with a restrained material and colour palette in order to celebrate the beauty of high-end finishes, artisanal details and sculptural elements. Yet they avoid the one-size-fits-all design
approach by customising each interior and beginning every project with rigorous research. “We put a lot of thought into this process, which involves looking at the specific project, its brand and location,” says Chen. “Then we develop concepts based on this research that are both evocative and emotive in terms of how the end user will interact with the space.”
Their concept for the guest rooms of the recently completed Melbourne hotel Doubletree by Hilton perhaps best exemplifies MIKA Studios’ immersive design outcomes, with spaces full of richly textured surfaces and seductive ambient light. Chen and Kubo also responded directly to the hotel’s Flinders Street location, using bluestone in the bathrooms to reference the surrounding laneways, plus repurposed blackened metal steel and subway tiles from the nearby Flinders Street Station. “It’s not overt – we didn’t want people to feel like they were in the station – but there is a subtle nod to the project’s setting,” Chen reflects. The sense of place these rooms exude further adds to their immersive qualities.
Such sensory environments are a highly valuable currency in contemporary hospitality design simply because people are so experience dependent. The end user expects each experience to be more memorable than the last and for this to happen, there must be a definite positive interaction. The designer’s job is to make people feel and both Chen and Kubo (currently working on a hotel in Chapel Street set for completion in 2019) welcome the challenge this brings.
Chen notes, “It’s all about customising an individual experience for that particular client or guest, which is important because it means we’re creating interiors that resonate with a sense of individuality.
mikastudios.com
INDESIGNLIVE.COM IN Fa MO uS 96
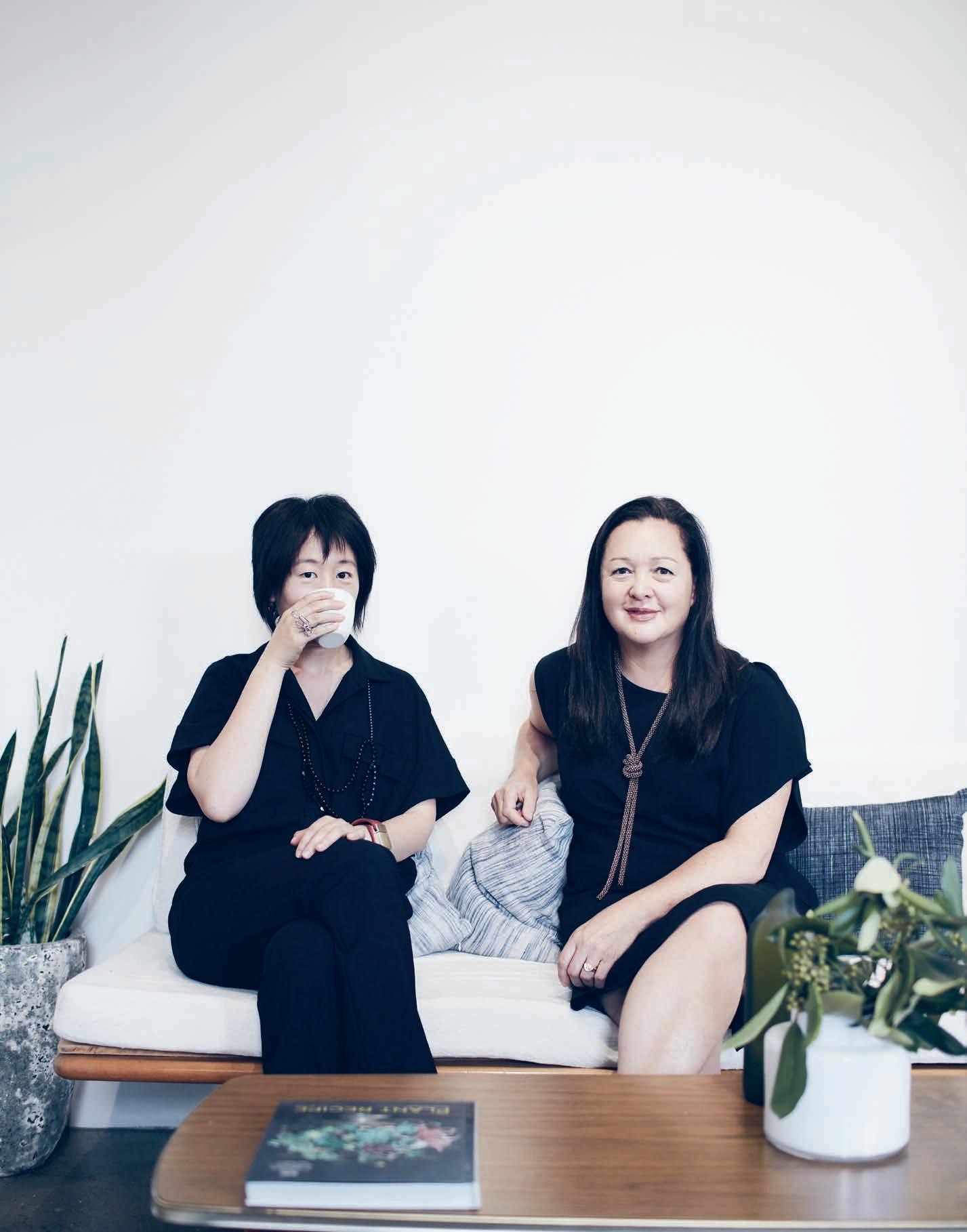

“We want people to respond to beautiful details and the thoughtfulness of the design; to have an emotional response, even if theydon’t realise they’re having one.”
Sydney Indesign

11–12 August 2017 This is not a
AD
Gold Sponsors Register Now!
We don’t mean to hammer it home, but you know the drill. SID17 is just around the corner – August 11-12 – and you need to register now to fix yourself an all-access pass to the latest and greatest in A+D.
This year we’ve tightened the nuts and hit the nail on the head. Sounds big, right? You saw us coming and we’re about to get cutting edge.
For SID17, we’ve decided the throw a spanner in the works. SID17 is turbocharged. It’s electric. Jump online and register now.
Don’t be a tool. Go on, we know how much you like to do-it-yourself.
Register now at sydneyindesign.com.au
Strategic Partners Gold Sponsor Wrap Party Platinum Sponsor
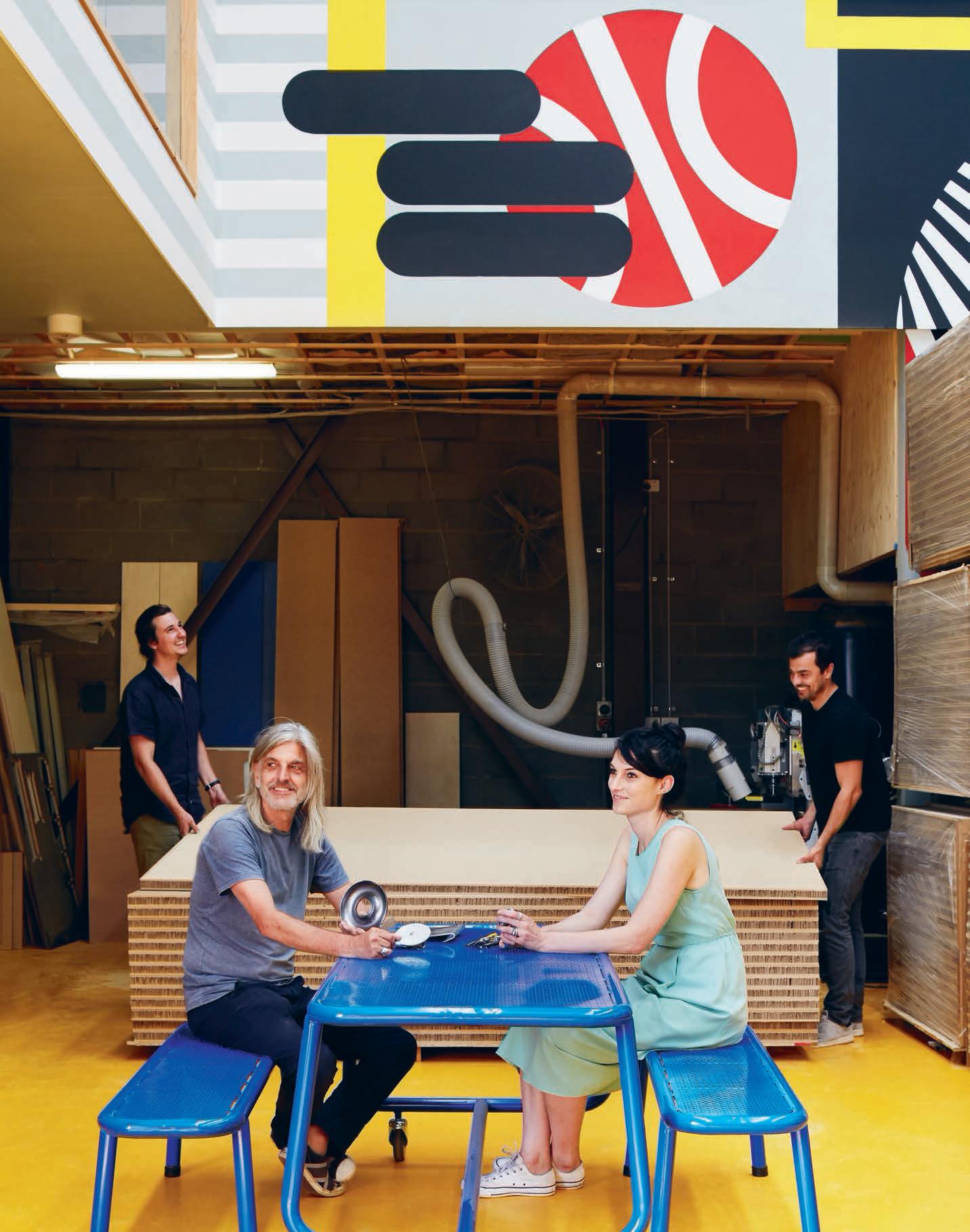
Have Your Cake...
Words Stephen Crafti Photography Christine Francis
European architects have been designing furniture for years. Think Le Corbusier or Mies van der Rohe. More recently, architects such as Sir Norman Foster or Frank Gehry come to mind. Now it’s Rigmarole,courtesy of Melbourne-based, March Studio.
Perforated steel discs in a variety of metallic hues are stacked on the window ledge of March Studio’s office. While the silver, copper and gold disks demand to be touched it’s the variety of perforations on each, which will eventually form a seat to a stool, initiating so many combinations. “We weren’t exactly sure what effect we were trying to achieve in the seat,” says architect Rodney Eggleston, co-director of March Studio, who with his life and business partner graphic designer Anne-Laure Cavigneaux, established Rigmarole. “The idea started a couple of years ago, but we’re just about to formally launch the furniture arm of the business,” says Cavigneaux, who works closely with Rigmarole’s team of five, including architect Julian Canterbury and furniture designer Lewis Edwards.
March Studio has been designing furniture and fixtures for many of its award-winning hospitality projects. So it was inevitable that Rigmarole should find its ‘legs’ as its own identity. “Rigmarole seemed to be the perfect name. A lot of architects and designers go through the rigmarole of testing ideas and seeing if certain materials work in a variety of conditions,” says Canterbury, who regularly drags tables and stools outside to see if they stand up to often harsh Australian sunlight. “And you never quite know how a certain design will end up,” Canterbury adds.
March Studio could easily import certain pieces of furniture from Europe that would complement its architecture. However, the lead times are often double and finding the exact material or design can prove time consuming and frustrating. “The marble (as in children’s marble) wall we designed for Hotel Hotel (in Canberra) could be seen as the starting point to Rigmarole,” says Eggleston, who toiled for days to get the right patina for the steel wall dipped in oil and then washed. “It would have taken so much more time if we handed this wall system to a manufacturer rather than doing
it ourselves. And it would have been unlikely to have found such a system on the market,” says Eggleston, who prefers to do things himself and see results emerge. “We often go straight from 3D modelling to a prototype without a physical drawing,” he adds. The small number of furniture items produced by Rigmarole is slowly expanding as ideas tested in architectural projects present possibilities for both the commercial and domestic markets. “The two arms of the business (architecture and furniture) are intrinsically enmeshed. One couldn’t exist without the other,” says Cavigneaux. The anodised aluminium coffee tables come in an extensive range of colours, from gold and orange to silver and charcoal. Tested by children regularly jumping on them, they are also ‘child proof’. And unlike some tricky tables with sharp edges, Rigmarole’s coffee tables (no name as yet) feature rounded edges and rounded legs that extend from the surface of each tabletop. Then there are the stools, produced in a variety of base finishes, from brass to steel, with seats offered in a number of materials, from steel to timber. “We source everything locally. Using local suppliers reduces lengthy shipping time,” says Eggleston, who estimates it takes approximately half the time by producing locally than importing furniture and fixtures.
One of the highlight pieces in the Rigmarole collection is the chaise lounge. Featuring a curvaceous stainless steel frame, the chaise’s kangaroo hide is ‘lassoed’ to the frame as though handstitched. “The idea came to us after seeing our son Edward play in his ‘baby bouncer’. But with adults, the proportions need to be different,” says Cavigneaux, who recalls her son’s legs scrunched up in a foetal position when he was a newborn.
rigmaroledesign.com.au, marchstudio.com.au
INDESIGN 101 IN Famous
Opposite and page 104: (from back left to front right) Lewis Edwards, Rodney Eggleston, Julian Canterbury and Anne-Laure Cavigneaux. Page 102-103: Original soon-to-be-launched products designed by Rigmarole, Melbourne.
“
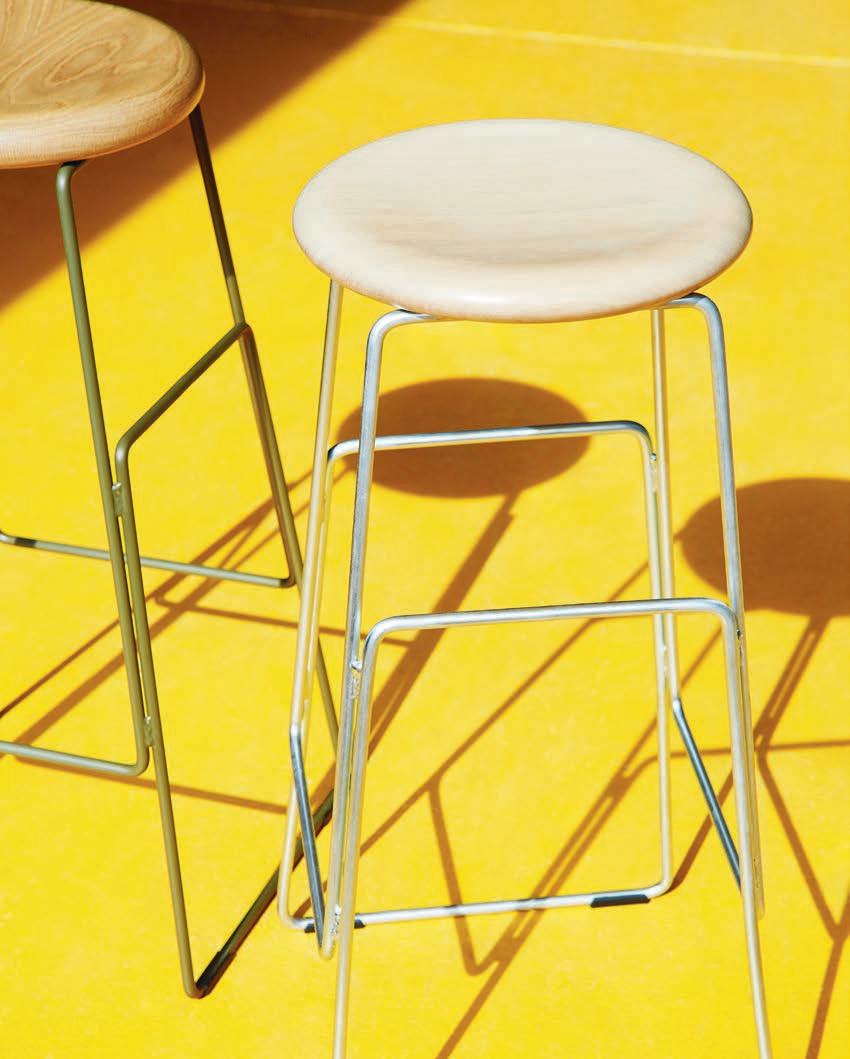
INDESIGNLIVE.COM IN Fa MO uS 102
The two arms of the business – architecture and furniture – are intrinsically enmeshed. One couldn’t exist without the other."

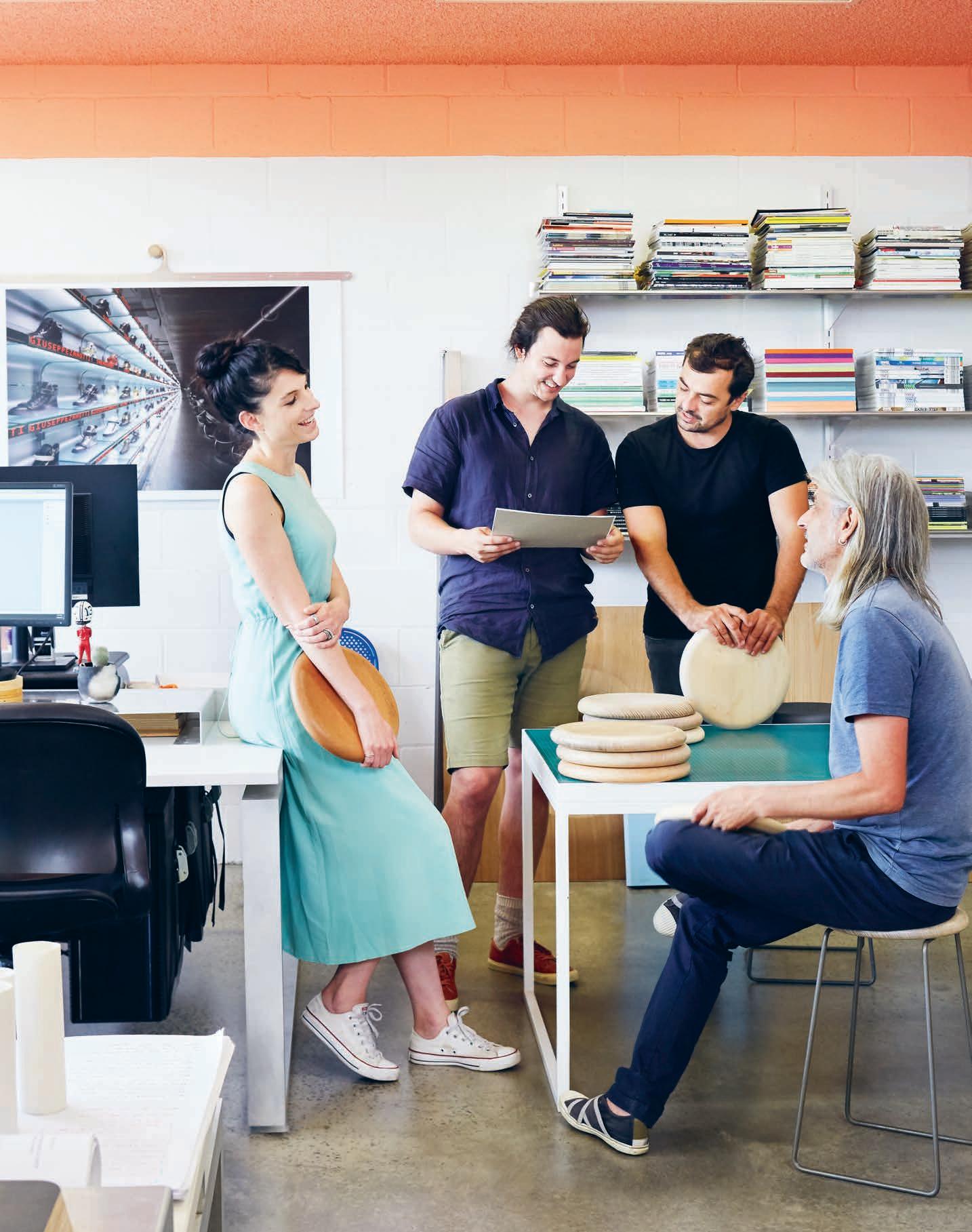 by Bellevue Architectural
by Bellevue Architectural
Nothing In The Ceiling
Nothing In The Floor. No Unsightly Large Floor Plate
All the technology is morticed in the door.
The FritsJurgens® concealed pivot system (100% designed & made in the Netherlands) stands out from other sprung pivot systems in that all the technology is embedded in the door and not the floor.

With no imposing, unsightly floor & ceiling plates to diminish the visual attraction of the door; a clean sophisticated look & feel is achieved. The interface with the wall, floor and the ceiling becomes one.
Ideal for small to very large doors weighing up to 500Kg swing 90, 180 or 360 degrees. 90 degree hold open, auto open & close functions as standard. Engineered to last, manufactured to rigorous specifications & testedto1,000,000cycles.
Ideal for commercial & residential doors and with a substantial install base in Australia & New Zealand, the FritsJurgens® concealed pivot system is fast becoming the standard in pivoting door hardware.
®
For more information Bellevue Architectural Ph: 03 9571 5666 info@bellevuearch.com.au bellevuearch.com.au
Its in the door, not the floor
INDESIGN X LIVING EDGE
Muuto has become a well-known champion of innovative and visually arresting design in both Australia, and across the globe. Over the last ten years, the Danish design brand has brought fresh ideas to classic Scandinavian design aesthetics, always channelling strong senses of functionality and craftsmanship.
The name ‘Muuto’ itself comes from the Finnish word ‘muutos’, which translates to ‘new perspective’, and it’s this philosophy that has driven the brand since its founding in 2006. The design journey of Muuto expands on the strong Scandinavian design tradition, but always approaches it with a new and original perspective. From the material choices, crafting techniques, creative thinking and problem solving when it comes to designs, Muuto has strived to bring a new perspective to everyday objects.
For Muuto, design begins with the individual. Muuto handpicks the brightest and most inspired young design talent, alongside the leading contemporary designers in Scandinavia, giving both
the freedom to express their individual stories through everyday objects. These collaborative stories, the marrying of the old and new, is where Muuto shines.
The residential market is primarily where Muuto has become a leading brand across the globe, but many of Muuto’s offerings are equally suited, even ideal, for commercial and contract use. Muuto’s range can bring its signature new perspective along with a contemporary and relaxed aesthetic to all different types of commercial settings, from hotels and restaurants, to workplaces and offices.
Muuto is available in Australia through Living Edge. Living Edge has long served as the premier destination for architects, interior designers, and design enthusiasts with discerning taste. Authentic design, eye-catching aesthetic, and functionality are the names of the game at Living Edge, and there would be few more suitable brands to join the ranks than Muuto.
INDESIGNLIVE.COM IN Fa MO uS 106106 Livingedge.COM.AU Living e dge
Words Andrew McDonald Photography Petra Bindel
A new perspective on Scandinavian design

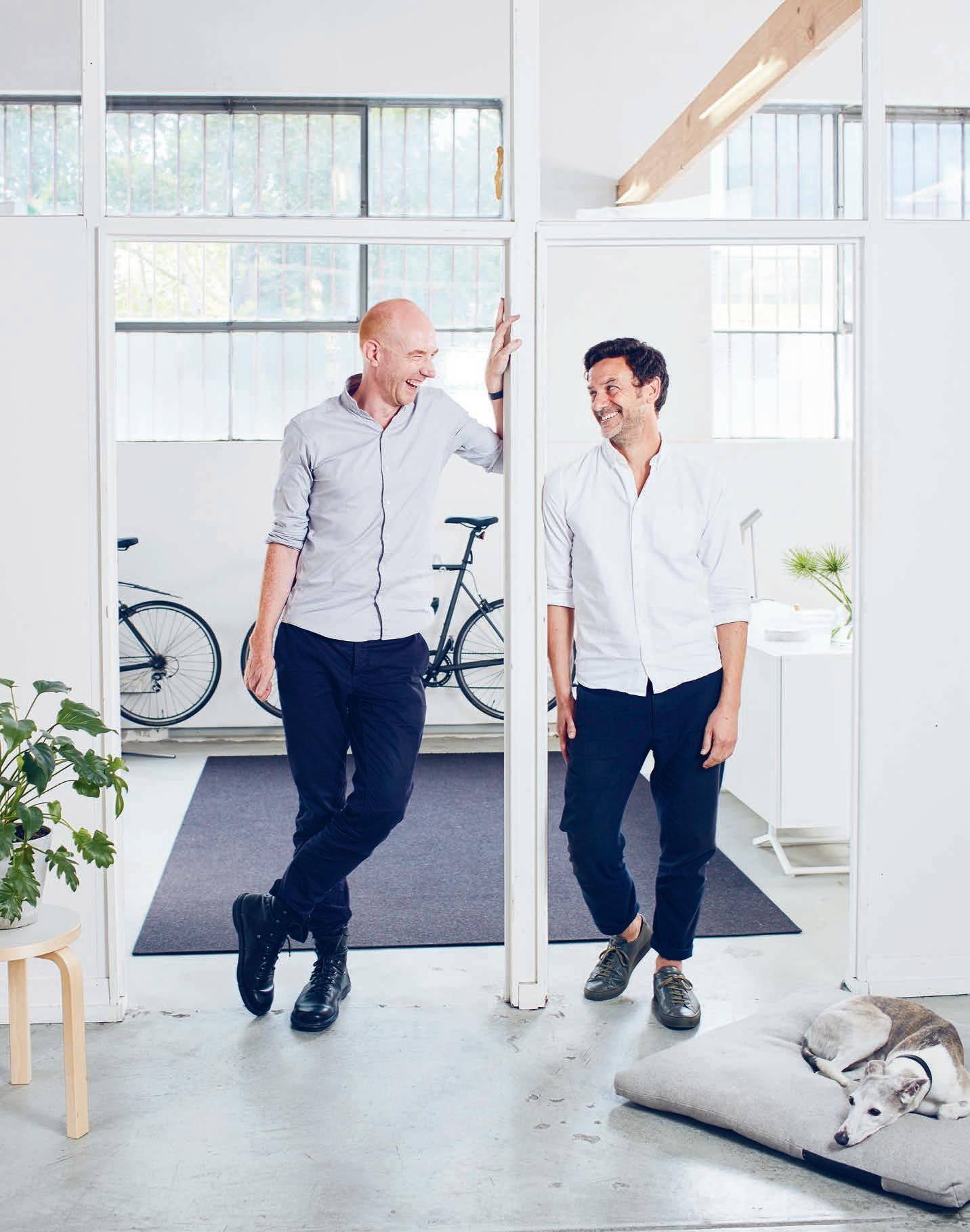
Are You Buying It?
Is new-gen Australian retail taking a cue from our Asian neighbours? Mark Simpson and Damien Mulvihill of Melbourne-based studio DesignOffice, talk branded environment design across cultures.
In countries throughout Asia Pacific, the mall is elevated to utopian status. Think Manila’s Mall of Asia, being expanded to reinstate its former status as the largest in the Philippines, perhaps the world. Or the opulent Suria KLCC at the base of Kuala Lumpur’s iconic Petronas Twin Towers.
These air-conditioned temples to consumerism are havens for people taking refuge from tropical climes. Lavishly appointed, militantly sanitised and designed to cater to your every whim for hours on end. But while the East may remain a devoted ‘Material Girl’ subject to neon dreams of a fetishised West, Australian retail hubs are looking towards its glamorous regional neighbours for inspiration.
“We’ve always been fascinated by retail psychology,” says Mark Simpson of DesignOffice. “There is a shift here towards more luxe mall experiences which, from a retail perspective, does have strong ties to Asia.” Today’s consumers are faced with the question: why venture out when you can Add to Cart? Thus we expect more impact from our shopping experience than ever, pushing high-end retailers to deliver self-contained and holistically considered environments, where good food is fundamental to retaining a crowd.
“The fusion of the Asian and Australian experience is frequently occurring around hospitality,” says Damien Mulvihill. “In Australian malls, a high quality and diverse food and drink offering is being presented as an equal draw to retail – not just a supplementary necessity,” says Damien Mulvihill. “And the standard of our local hospitality is something that we see driving design in the wider region.”Established in 2008, the prolific DesignOffice team have since deftly navigated projects ranging in scale across in retail, residential, commercial and hospitality. Through Platform, their design strategy service, DesignOffice is able to showcase
their expertise in crafting finely articulated brand narratives. Encompassing work for longstanding clients Mud and Witchery among others, the practice strives for “consistency and legibility in tone of voice”, a priority for high-profile brands working in a global market. “We are excited by the prospect of creating design languages that clients can use to inform their direction,” says Mark.
Straddling both food and retail, DesignOffice’s cellar door for Handpicked Wines in Sydney incorporates a tailored shopping experience within a lounge bar setting, imbued with a relaxed contemporary elegance. Crafting the first physical space for an online wine production group is “exactly the kind of challenge we like. It’s been great to see their brand become tangible with a response tailored towards growth and evolution,” says Mark.
DesignOffice’s work for Little Bean in Shanghai is an exemplary Platform project representing a convergence of cultural identities. “The clients were specifically looking for an Australian undertone as they wanted to capture some of what they had experienced when living here,” Damien explains. The brief sought “an environment which was confident, tactile, simple and contemporary,” traits characteristic to the Australian food scene, which begin to touch, perhaps, on a kind of national design identity. A second project for the Little Bean crew is now in the works at DesignOffice.
“Our process is not necessarily about the creation of custom signature forms or patterns,” says Mark. “It’s driven more by the physical journey of a customer, and the translation of emotional brand qualities into space.”
designoffice.com.au
INDESIGN 109 IN Famous
Words Sandra Tan Photography Matt Harvey
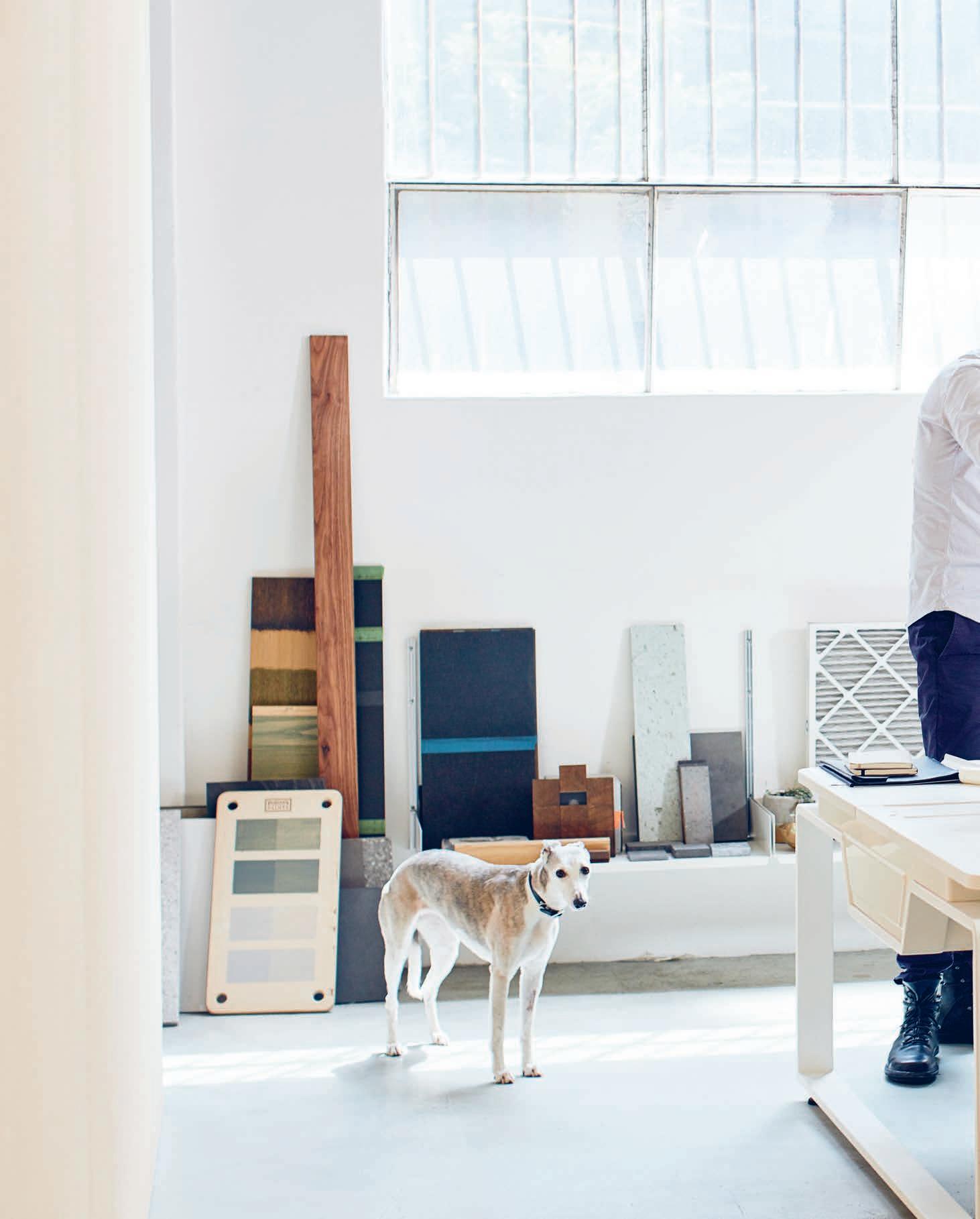

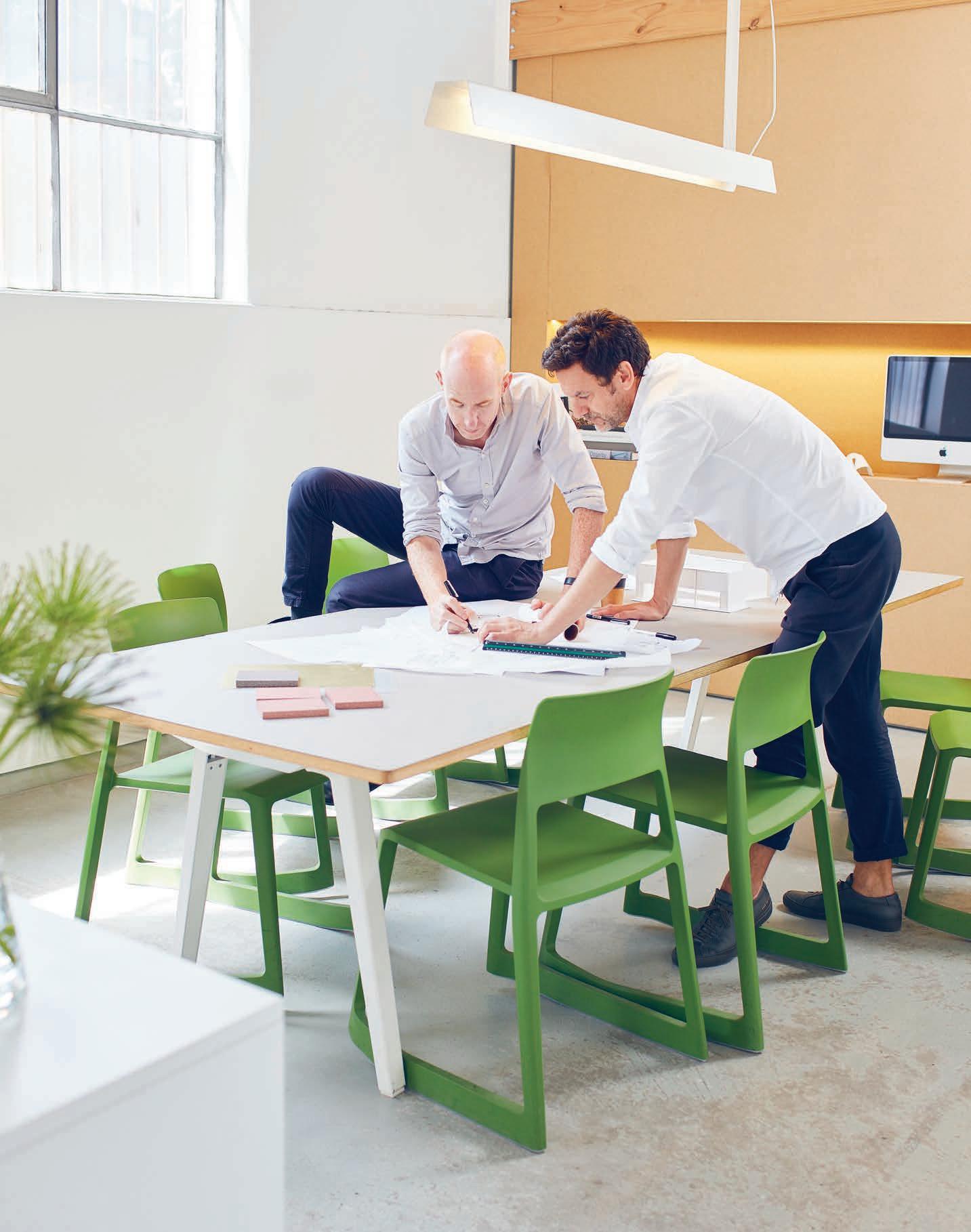
“ We’ve always been fascinated by retail psychology. There is a shift here towards more luxe mall experiences which, from a retail perspective, does have strong ties to Asia.”
Mark Simpson , Co-Founder and Designer, DesignOffice
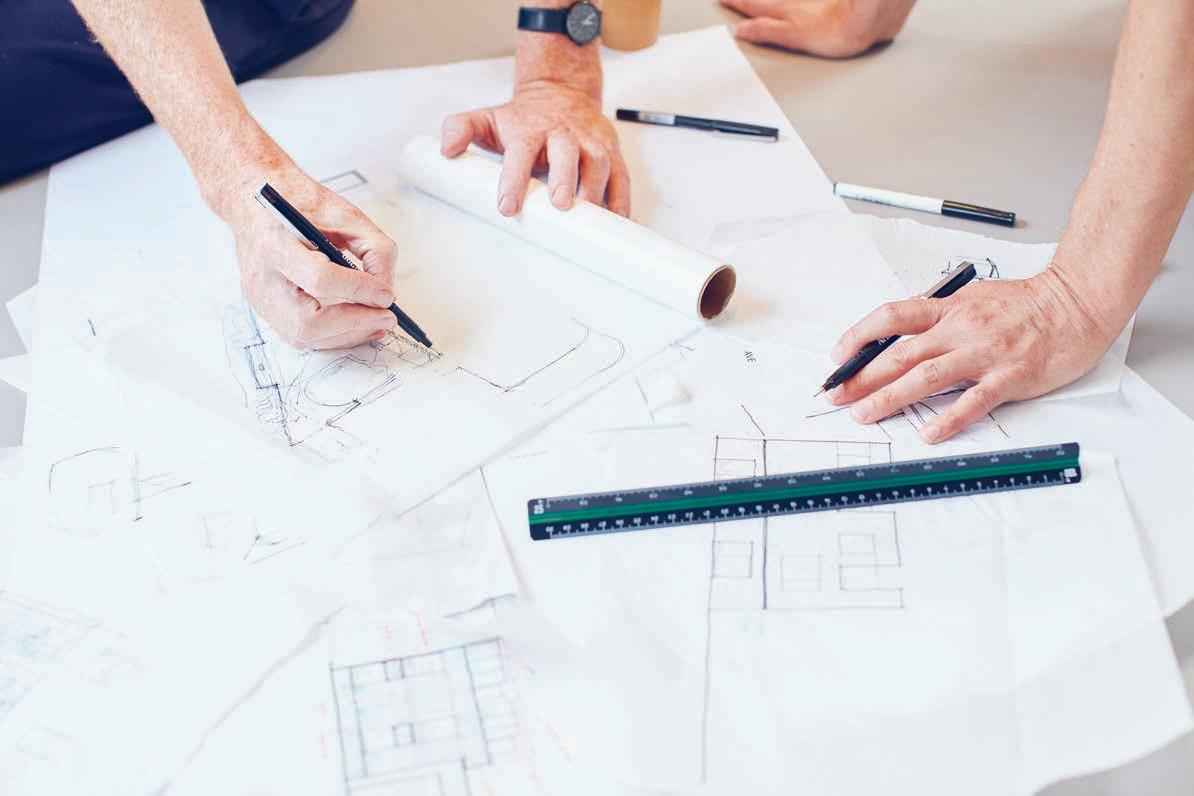
INDESIGN 113 IN Famous

Discover the best of Asia Pacific emerging design talent.
For more than a decade, Launch Pad has championed Asia Pacific’s most exceptional emerging design talent, from prototype to production.
The Program returns in 2017, to drive the next generation of industrial designers, amplified by the power of this inaugural Awards.
Join us and your 2017 Launch Pad Asia Pacific Shortlist at the inaugural INDE.Awards this June
launch-pad.com.au indeawards.com
Founding PartnerStrategic Partners Principle Partner
Brought to you by

2017
INDESIGN X LIGHTCO
The lighting world has always been crazily technical and kind of prohibitive for many architects and designers. How then, is the lighting industry becoming more flexible – both in product and culture – to allow designers greater access and understanding?
INDESIGNLIVE.COM IN Fa MO uS 116 LIGHTCO.COM.AU LIGHTCO 116
Words Sophia Watson Photography Peter Collie

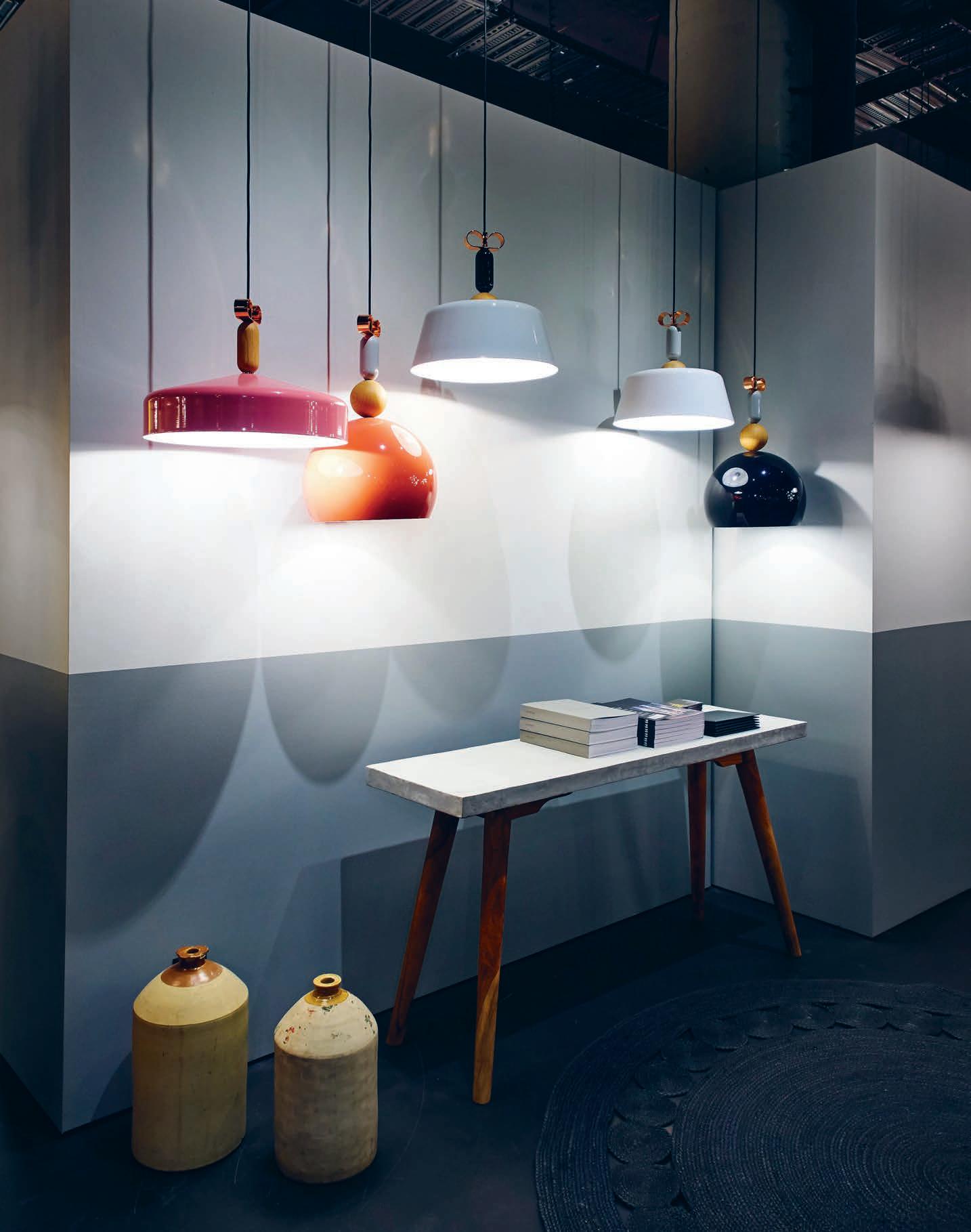
Talk about your “closed clubs”, lighting seems to be one of those things you either know about in far too much detail – or not at all. The language used to talk about lighting is so dry and technical that anyone without an electrical engineering degree is left out of the conversation.
This is a particular set back for designers who need to consider the way light is injected into their projects. However unless you speak the lighting language and know all the technical functions of what’s available, most designers are left in dark.
Thankfully, this closed-off culture is breaking down. Brands such as LightCo are actively working to not only curate products that are highly flexible and customisable, but are also positioned to work with designers who might not have the technical skills required and understand the specific luminary needs of their project.
A recent example is LightCo’s newly un-veiled flagship showroom in Sydney’s hottest design precinct, Alexandria. The project was a collaborative venture between LightCo’s managing director Roy Doron and interior architect Brian Hess. The goal? To produce a new benchmark for what a lighting showroom should be.
What do you think of when you think ‘lighting showroom’? If you’re anything like me, you think of a – rather ironically – badly lit room, packed to the rafters with product. And God help you if you try and touch anything! The LightCo flagship triumphantly flies in the face of this tired model.
“The brief was to create an intimate yet spacious environment,” says Doron. “To display products in an artistic manner; to let the eye relax and not be inundated with too many fittings. To allow flexibility for ease of change, as well as adaptability of new collections and brands all the while still maintaining a solid and quality environment.
We wanted a space that respects the products and felt that certain spatial details you would find in an art gallery would be best suited.”
Though aesthetically stunning, the real coup here is what the space means for architects, designers and specifiers. Products can have all the bells and whistles in the world, but if the designer doesn’t get how it works – then it won’t be specified. LightCo not only speaks in normal terms with both novice and advanced specifiers, but has built the philosophy of their showroom on being an interactive tactile experience for the designer to really get their hands on.
Doron explains: “We service the A+D market directly, so it was crucial that we would be able to showcase and display our products in the very best way with far less constraints than any other showroom/retail environment. Here, we are able to switch products on and off with remote controls providing a more personal user experience. We can easily reconfigure the way the space feels and play with the way lights are integrated into the space because we have built four large walls on castors – like a forever-evolving blank canvas for you to create on. Products are all installed on custom painted cable trays and the wiring system allows for greater flexibility than that of your more traditional showroom.
The critical difference here, is LightCo’s ability to not only showcase product but more importantly demonstrate the advanced capabilities of their vast portfolio, ultimately giving architects and designers access to a part of the industry they never had entry to before. Imagine – all that housed within the most spectacular luminary wonderland the industry has ever seen.
lightco.com.au
INDESIGN 119 IN Famous LIGHTCO.COM.AU LIGHTCO 119
“The space gifts architects and designers with access to a part of the industry they never had entry to before. Imagine – all that housed within the most spectacular luminary wonderland the industry has ever seen.”
D esi Gn X W IL k HAHN
The value of a skilled designer cannot be overstated. You would think this would go without saying, but traditionally, the value of an architect or designer hasn’t always been appreciated. A product, building or space is only as good as the creative mind driving it, and though many brands are now beginning to invest in the talent of designers, some have known their true value for years.
Wilkhahn has a long and illustrious history of collaborating with the world’s foremost design thinkers to deliver that essential blend of technical ability and aesthetic charm that Wilkhahn is famed for.Beyond form and function, Wilkhahn understands that a rich roll-call of designers means the benefit of new ideas and progressive mindsets.
Take for example, the brand’s recent collaboration with Germanbased design studio whiteID for their latest offering in encouraging workplace movement – Metrik.
“We wanted a chair that looks like a sculpture made out of a volume of material,” says whiteID designer Andreas Hess. “It’s as though you’ve gradually taken away material, and in the end you have this sculpture,” he explains. Not surprisingly, Hess likens the design process for Metrik to automotive design, for which whiteID is well known. “After we optimised the structure and comfort, we looked at the design from the outside – how should
it be shaped so that it can exist in different contexts and architectural surroundings?” recalls Hess, further noting that, “It’s part of the Wilkhahn culture to be brave enough to do new things.”
Additionally, Wilkhahn have partnered with designers Markus Jehs and Jürgen Laub (Jehs+Laub) to develop what may just be the world’s smartest chair – Occo. While experimenting with the cutout during the design development stage, designers Markus Jehs and Jürgen Laub found that the plastic shell gained a high degree of flexibility in the backrest. They varied the thickness of the shell to give it the desired comfort, stability and flexibility. “So then we had two functions: the flex and the stackability,” says Jehs. “These made the sculptural shape of the shell. It was pure functionalism,” he adds.
The brand has also teamed up with designers including Munich-based industrial designer Thorsten Franck on an exciting 3D-printed stool, as well as Milan-based German designer Andreas Störiko to create the most efficient folding table for the agile environment.
Wilkhahn is a brand that has not only admired the work of the world’s greatest design luminaries, but has actively sought to engage and work with them consistently for decades; working together to design to best possible future.
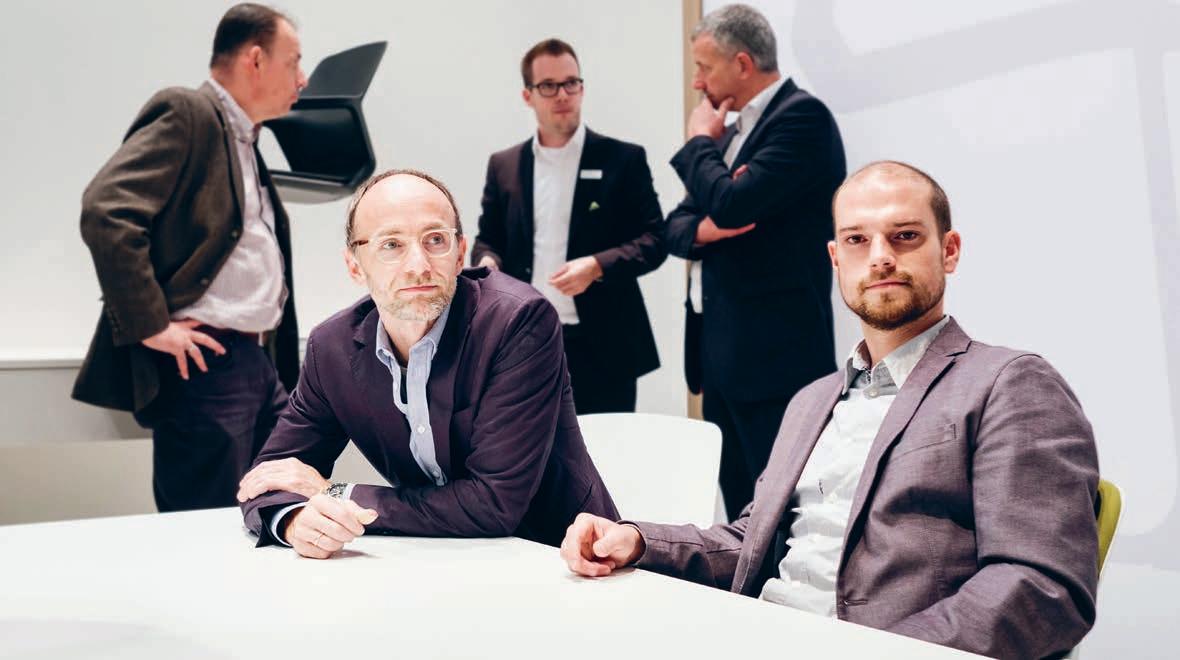
INDESIGNLIVE.COM IN Fa MO uS 120120 wilkhahn.com/en/asia-pacific/ wilkhahn
Investing in and celebrating skilled design talent is the only way forward
This page: Designers of Metrik, Andreas Hess and Martin Schechinger from whiteID at the Wilkhahn stand for Orgatec 2016, Photo: Frank Schinski.
in
Provocative, radical & eN er GiSi NG de Si GN
IN SITU Situ iN

Integrated technology might be commonplace in the workplace, but in education spaces it’s still a fairly new phenomenon. At Western Sydney University, Woods Bagot’s vertical campus design raises the bar in more ways than one.
Head In The Cloud
“Our design outcome is a flexible, adaptive vertical campus environment that encourages learning through conversation,” says Alan Duffy, Woods Bagot’s regional education sector leader.
INDESIGN 123 IN SITU
Words Paul McGillick Photography Nicole England
Western Sydney University, by Woods Bagot

Flexible, Flippable Learning Modes
Collaboration, interaction and connection are the keywords in this vertical campus which marries technology with a mix of face-to-face, individual and group learning, all facilitated by a variety of different learning environments. Lectures are interactive experiences in ‘flip’ classrooms where lecturer and students can move around, supported by an array of technological options.

–
Connection, collaboration and interaction – all readily identified with the contemporary commercial workplace. But universities? Not so much the case. Things are changing, though, as universities respond to new technology and the cultural change it brings, along with greater sensitivity to what works and doesn’t work in a teaching/learning environment.
Western Sydney University (WSU), however, is pushing the envelope with its new Parramatta vertical campus. Not only is it right in the middle of the city’s commercial centre, but it’s also in the middle of that demographic smorgasbord, which is western Sydney. From when the university decided to occupy the new building (designed by Architectus) in the massive Parramatta Square development, the aim was for a campus which connected with the city, and for a learning environment which reflected the open, collaborative and interactive nature of the new workplace. At this stage, it was not clear what faculty would occupy the building.
“Responding to a non-faculty brief,” says Alan Duffy, Woods Bagot’s regional education sector leader, “allowed us to test the blend between formal and informal learning spaces. Our design outcome is a flexible, adaptive vertical campus environment that encourages learning through conversation.”
In the event, the Business School occupied most of the university’s tenancy (levels two to 10) with a mixed-use ground floor entry (retail, hospitality and commercial lobby) and commercial and government tenants on the upper floors.
Just as the new workplace embraces a diversity of workstyles, WSU’s new vertical campus caters to a diversity of learning strategies. In fact, as Craig Smith, the WSU’s manager of commercial operations, puts it, the campus “aims to be welcoming to a diversity of people, paralleling the character of western Sydney.” And to ensure that the sense of connection is not lost in a vertical campus, the interiors are highly transparent, especially on the lower levels where a bold, glazed void with floating connecting stairs and glass balustrades makes for a unified, light-filled and all-embracing space. Across the floorplates, the finishes are robust, but elegant. As Duffy points out: “The application of solid, natural materials defines formal learning zones, which are surrounded by continuous informal and
social spaces, enhancing movement and visual connectivity between floors.” The idea of connection is central to the building’s learning environment. There are no enclosed offices – just a few private rooms for student consultation, male and female prayer rooms, women’s and parenting rooms. Even the academics have been asked to forego their offices and work instead in an open plan where they have dedicated desks and storage amenities.
On a typical floor there are four teaching studios – ‘flipped’ classrooms rather than traditional lecture theatres. These are high-tech and completely re-configurable. The lecturer can lecture from the middle of the room or from the front at a retractable console, while the student desks are mobile. Prototypes were set up at two other campuses over two years to ensure that lecturers would become au faix with the new teaching environment and its technology.
As Alex Wessling (part of the Woods Bagot design team) points out, the WSU’s vice chancellor, Barnie Glover, drove the project’s key ideas of active and industry-based learning, “pushing everyone spatially out of their comfort zone”, but backed by an extensive consultation process.
Supporting the new teaching model is an array of individual and group learning pods ranging from relaxed lounge areas to a variety of learning and socialising spaces – individual quiet pods, twohander snugs and group study spaces which include the technology for receiving remote lectures or teleconferencing. Hence, there is a mix of various learning environments: “Free-flowing movement across each floorplate,” says Duffy, “creates moments of discovery and unexpected interactions.”
The technology and open plan extends to the Student Services on level two where there are no enclosed offices, where the library is largely digital and where wall queueing panels tell students where they are in the queue – while down in the lobby a touch-screen tells how long you have to catch your train!
“It’s really a building,” says Wessling, “which forms a canvas to be used however you choose to use it. It’s really only limited by your imagination.”
woodsbagot.com
INDESIGNLIVE.COM 126 IN SITU
Page 122 and page 128-129: Lobby and central atrium straicase connecting each level, aimed to feature as the centrepiece of the ‘vertical campus’ strategy. Opposite and page 124-125: Individual and group learning pods ranging from relaxed lounge areas to a variety of learning and socialising spaces, including individual quiet pods, two-hander snugs and group study spaces which include the technology for receiving remote lectures or teleconferencing.
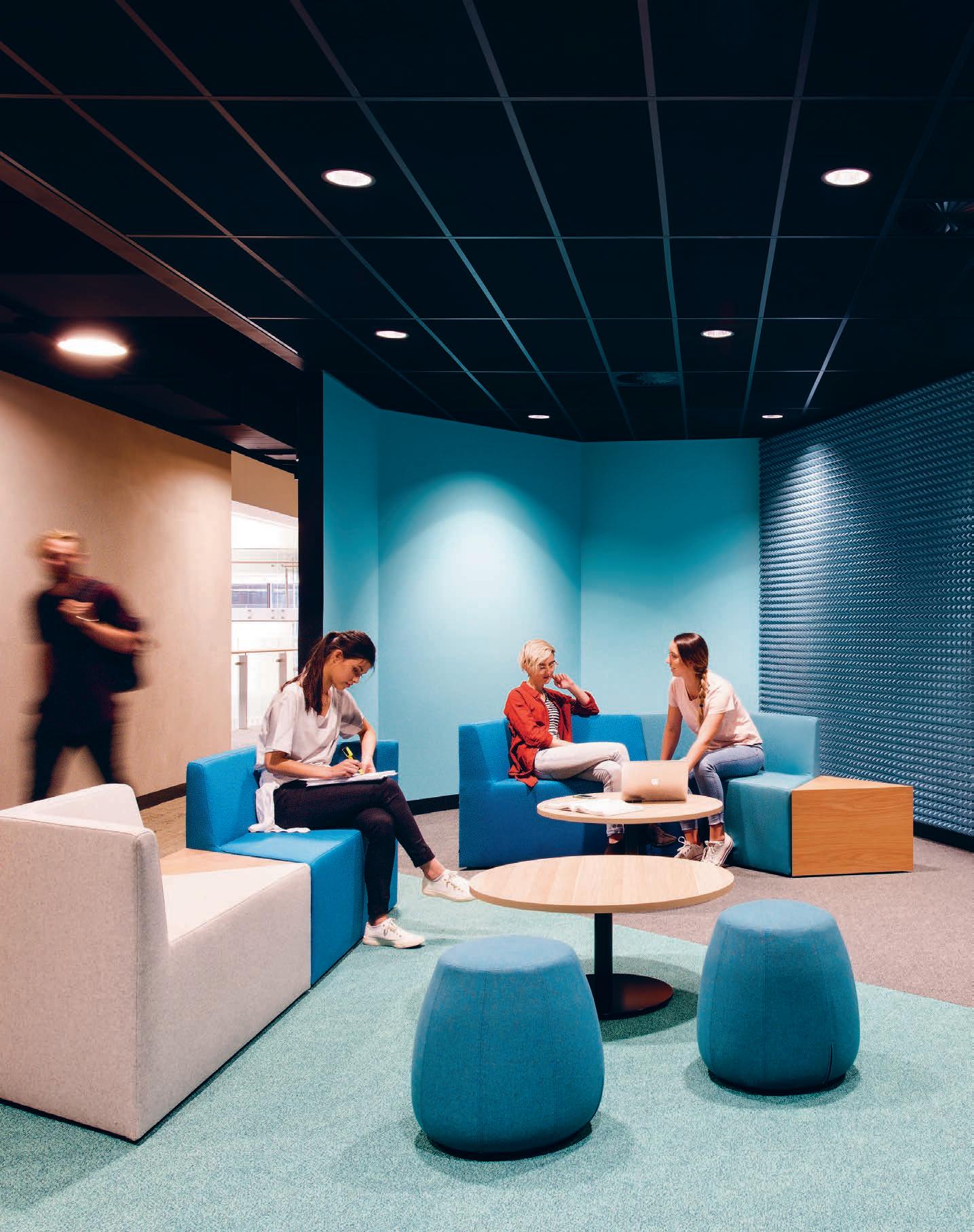
Nowhere To Go But Up
When the Western Sydney University decided to spread its wings with an eighth campus out in Sydney’s sprawling and diverse western suburbs, it decided to go up rather than horizontal. Not only that, but the new vertical campus – which just happens to be the first completed building in the massive new Parramatta Square development – would champion a radical new teaching and learning model.
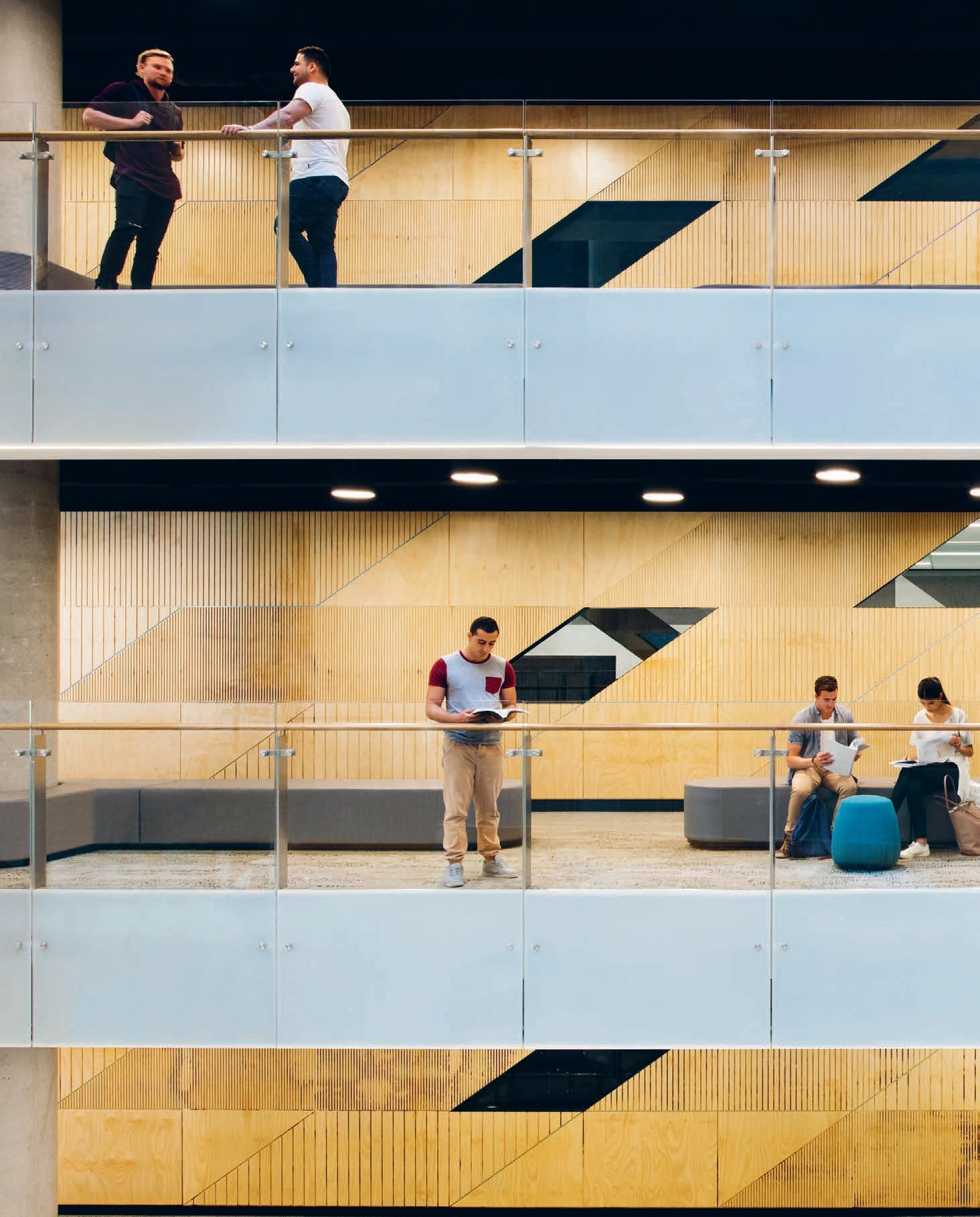
–

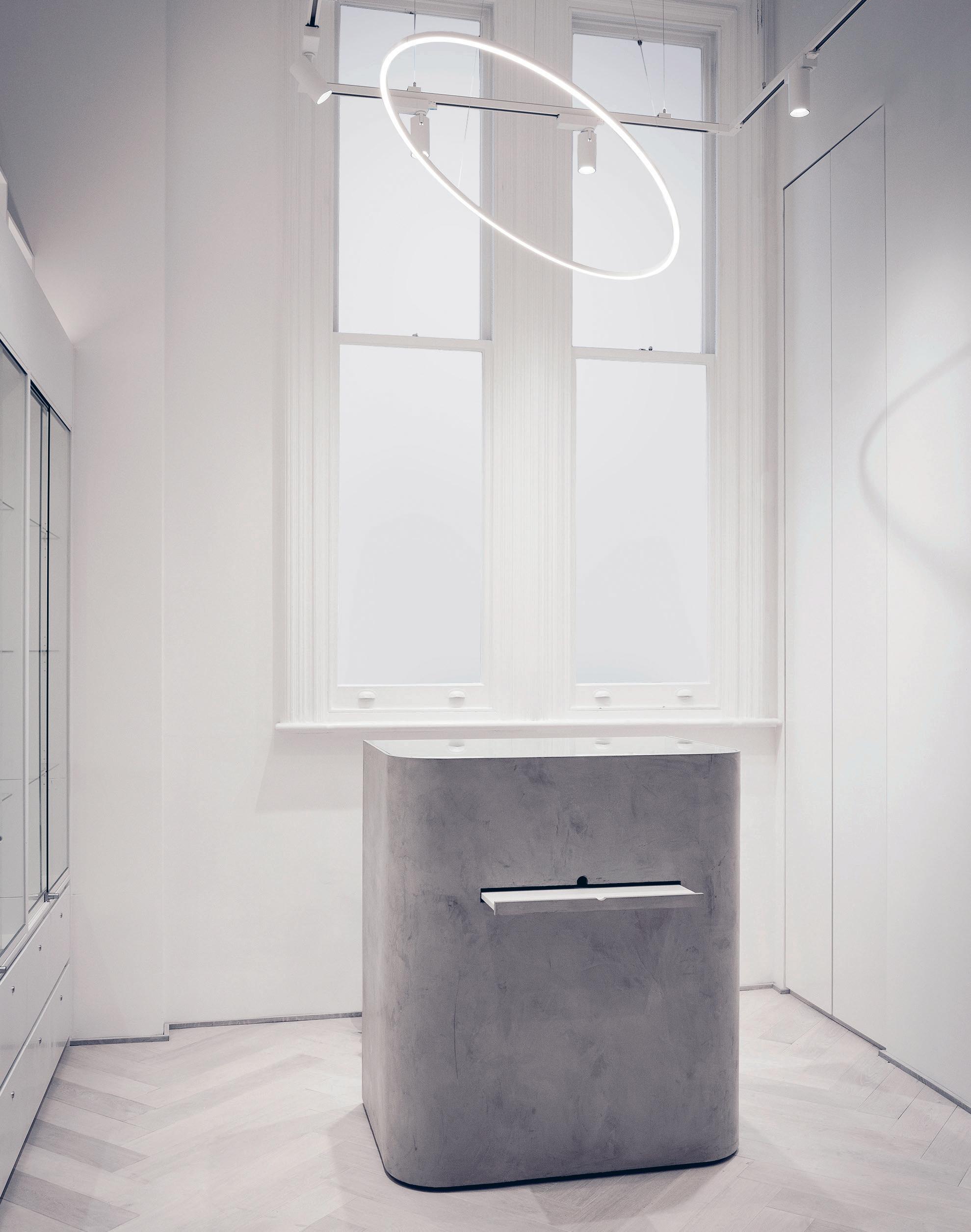
Can technology improve the designer-builder relationship? In their latest retail project, the Alquema flagship in Sydney’s famed QVB, loopcreative discovers how gadgets, gizmos and golden ratios can solve the age-old quarrel.
The Golden Rule
There’s something ‘old world’ about walking through Sydney’s heritage listed Queen Victoria Building (QVB). Its classic storefronts, stained glass windows and cafés full of diners enjoying high tea all fill the space with nostalgic charm. And yet, nestled within this scene, is the contrastingly futuristic Alquema. With its glowing front window, it leaps out of its surrounds and represents an entirely new era for design, not just in approach but in iternal industry relationships.
Sydney studio loopcreative’s process began by visiting owner Virginia Rouse’s home and observing her obvious love of art. “She doesn’t have an empty wall in her house!” exclaims loopcreative director, Rod Faucheux. “And every piece has a story. So for us as designers, the [flagship store] needed to have its own story as well.”
The resulting space is one of elegant, refined beauty that reflects Rouse’s taste for Japanese minimalism and pays homage to worldclass art galleries. “Every element in the store is a piece of art,” explains interior designer Michelle Grimm. “Virginia could have a showing here. She could take all the clothes out and have paintings hanging.” This effect was achieved by custom designing almost every feature of the fit-out. From the mannequins to the mirrors and, most impressively, the sculptural steel clothing rack that owns the store’s place of pride.
Modelled from the Golden Ratio, the rack’s curved shape was designed to display items as well as guide visitors through the store, dictating the way they discover the range. While the vision for the piece came organically, finding a builder confident they could produce it proved a greater challenge. “We had no fewer than five builders tell us that what we had designed could not be built,” recalls Faucheux.
Luckily, the solution lay right before his eyes. “My spectacles are 3D printed,” he says. “So I’ve been aware of the technology for a couple years and I’ve always wanted to do something more with it.” By printing 3D nylon models, Faucheux and Grimm could communicate their idea in a way that was tangible, accessible and above all, simple. It was this embrace of new systems and technologies that ultimately opened the door to a builder who understood their vision.
“It was such a great communication tool,” says Grimm. “We could just give them this little [model] and say, ‘This is it, just bigger’. And they could [see] the curves and understand it more than looking at it flat on paper.”
3D printing also allowed the pair to test and improve their design with every stage of the process. “It gave us confidence that what we were doing would work. And to go out there [and see it complete], it was a pretty amazing morning,” recalls Faucheux. The resulting design is nothing short of extraordinary. A piece that is as visually arresting as it is fitting of the brand’s story.
Even more extraordinary is the notion that without technology this piece would have never come into existence. “I think it would be brilliant to get more technology into the way we do our business,” Faucheux extends. Armed with this knowledge, it’s difficult to visit Alquema and not be struck by metaphor. Seeing it radiate light onto its heritage surrounds, it’s only natural to wonder what else can be done when creative minds look to the future and stop at nothing to get there.
loopcreative.com.au
INDESIGN 131 IN SITU
Opposite: Point-of-purchase concrete structure which also doubles as a visual merchandising component. Page 132-133: The custom-designed and built clothes rack based on the ‘Golden Ratio’ principle, which was only able to be conceptualised and developed using 3D printing technology.
Alquema Sydney Flagship by loopcreative Words Lisa Kappel Photography Michael Wee
What Is The Golden Ratio?
The Alquema feature rack was designed on the basis of the ‘Golden Ratio’ – a mathematics principle where two quantities are in the golden ratio if their ratio is the same as the ratio of their sum to the larger of the two quantities (Yeah, we didn’t understand, either). Some 20 th Century artists and architects, including Le Corbusier and Dalí, have proportioned their works to approximate the golden ratio—especially in the form of the golden rectangle, in which the ratio of the longer side to the shorter is the golden ratio—believing this proportion to be aesthetically and intellectually pleasing.
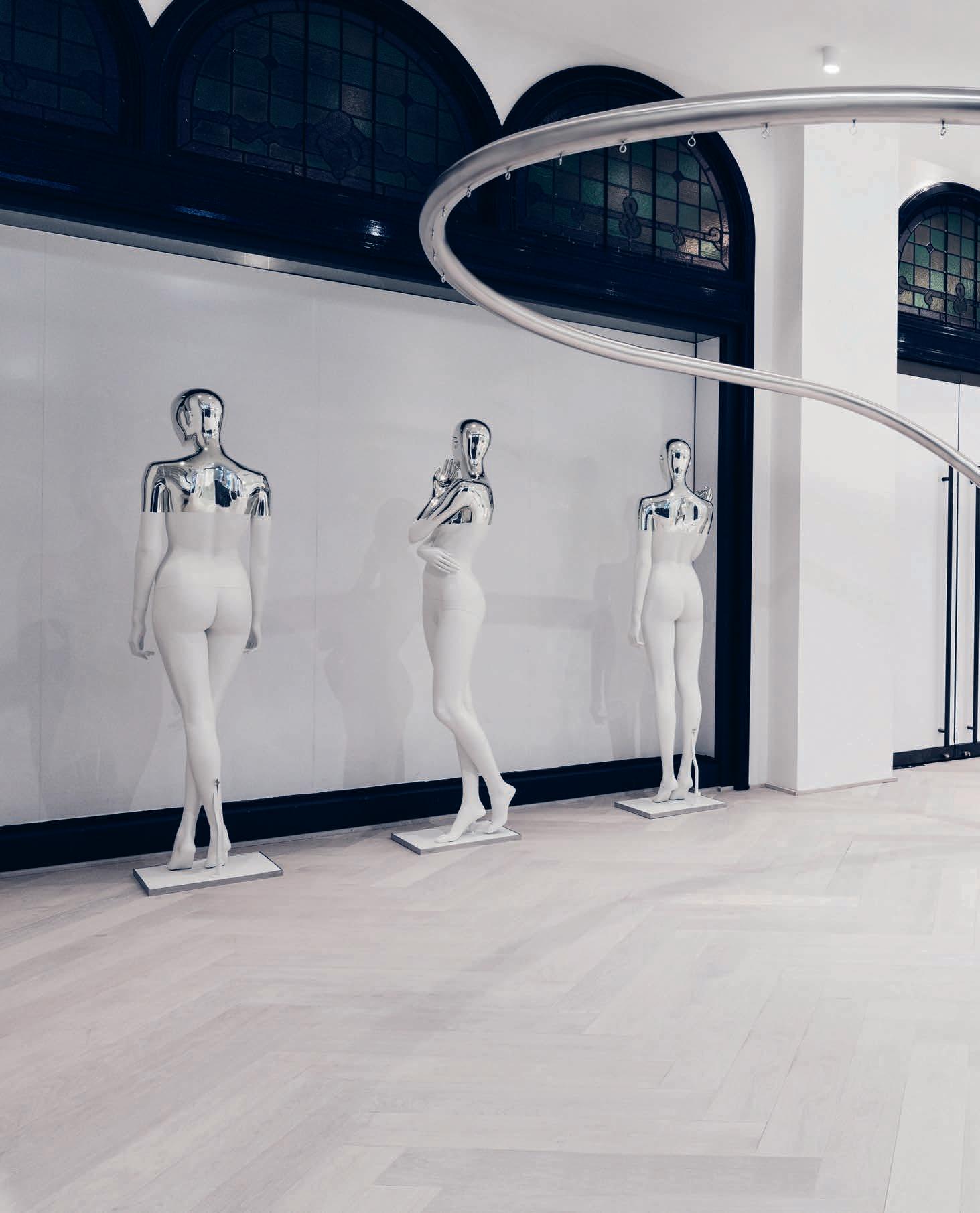
–
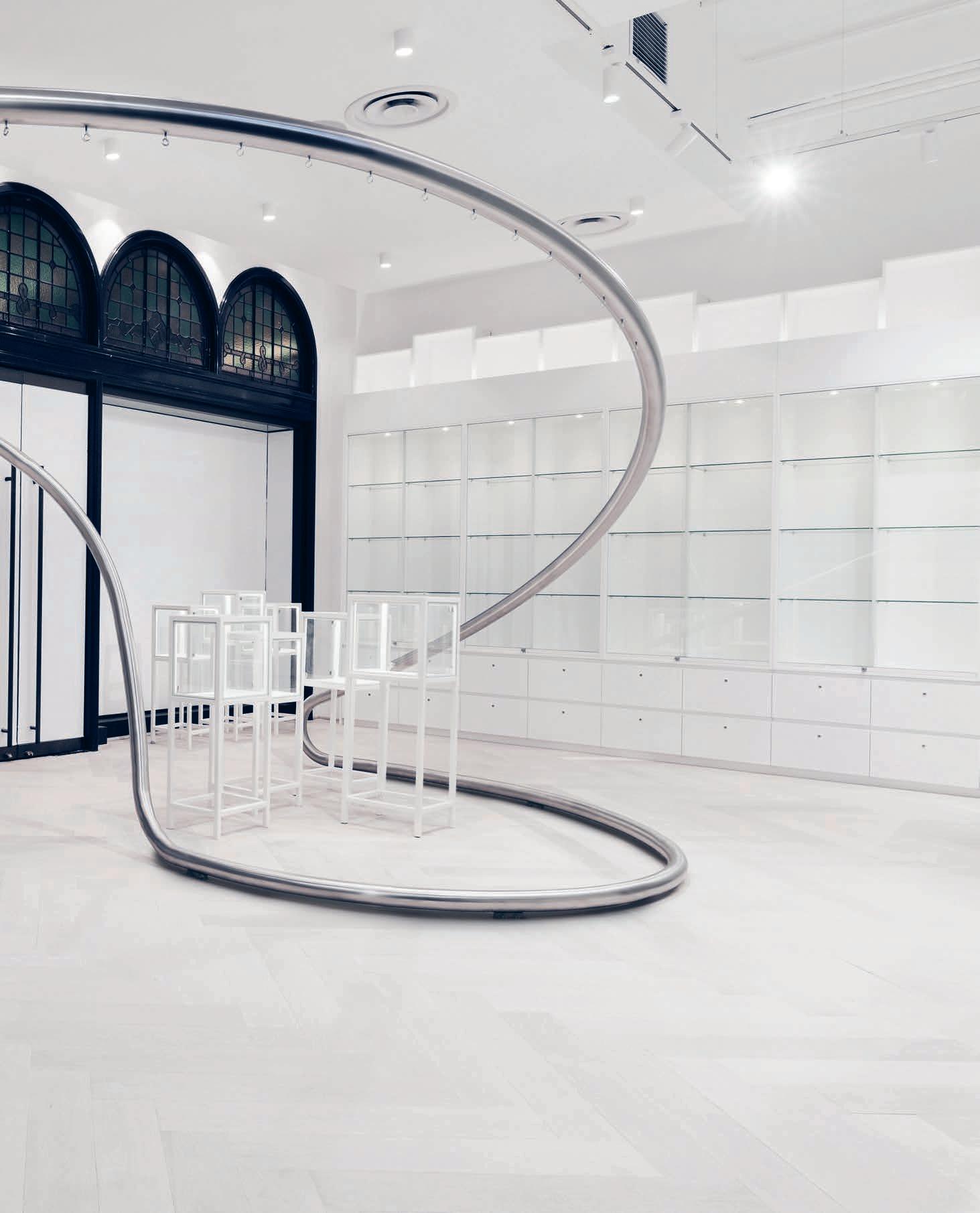
What happens when private business goes public – in a commercial design sense, that is? Brisbane’s most recent commercial addition, 480 Queen Street by BVN, is designed to create a sense of community inclusiveness. It’s a new-think approach to the traditional publicversus-private model.
Bridging The Divide
Words Michelle Bailey Photography Scott Burrows
“ The four storey podium partially reinstates the hillside lost in 1870 when Adelaide Street was quarried to connect the city and Fortitude Valley. Now a man-made ‘ravine’ carved from the podium’s solid mass establishes another public passage,” says Michelle Bailey.
INDESIGNLIVE.COM 134 IN SITU
480 Queen Street Brisbane, featuring BHP Billiton by BVN
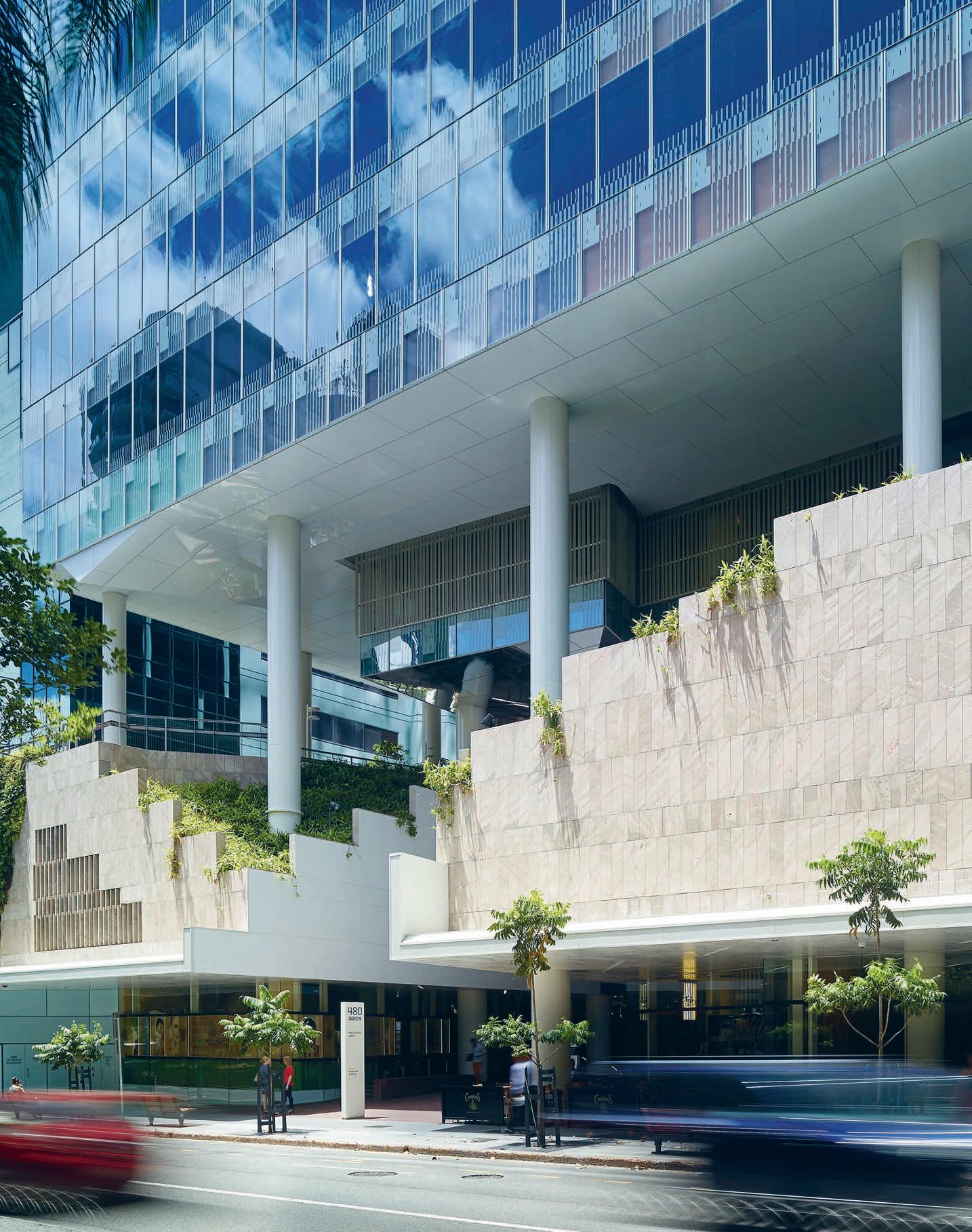

The dramatic ravine, incorporating the tremendous SuperNatural Landscape art work by Danie Mellor, transports passersby into a forgotten world with scenes of verdant pre-settlement rainforest set within its two storeys.
Brisbane’s new city tower at 480 Queen Street is designed “to give something back to the people of Brisbane” through its generous offering of public space and its neighbourly contribution to the city. The project, designed by BVN for Grocon, is now owned by DEXUS Property Group and DEXUS Wholesale Property Fund. Both podium and tower are intimately connected to the site with contextual references drawn from the historical, geological and material conditions of the surrounds. The four storey podium partially reinstates the hillside lost in 1870 when Adelaide Street was quarried to connect the city and Fortitude Valley. Now a man-made ‘ravine’ carved from the podium’s solid mass establishes another public passage, connecting Adelaide and Queen Streets at this point for the first time.
The dramatic ravine, incorporating the tremendous SuperNatural Landscape art work by Danie Mellor, transports passersby into a forgotten world with scenes of verdant pre-settlement rainforest set within its two storeys. Above this, at level four, Hobbs Park creates a subtropical public parkland, opening new vistas and offering different perspectives of treasured landmarks. The podium’s shared datum with the adjacent grounds of St John’s Cathedral gestures cordially to the awe-inspiring Gothic structure and reawakens the humble presence of Hobbs’ Folly, now The Deanery, which was once home to the first governor of Queensland and has remained hidden for more than 140 years.
Above Hobbs Park, the tower rises with seven campus floors and another 17 tower floors above. At levels 10-15, BHP Billiton has consolidated its once scattered workforce into a single workplace accommodating 1,200 personnel over six inter-connected floor plates. Developed by BVN alongside the architecture of the base building, the interior is a seamless integration of services and spaces, which, like the public areas of the podium, acknowledges the many visual connections now enabled to various parts of the city. The positioning of the business to straddle both campus
and tower floor plates capitalises on the opportunity to create connected interior and exterior work environments through a miniature park established on the roof terrace at level 14.
“We wanted to suggest a sense of ‘being outside’,” says BVN practice director, Kellie Newman, of the interior architecture of the BHP Billiton fit-out. With this purpose, the design team drew inspiration from the intimate relationship forged between the mining business of BHP Coal and the natural environment. Just as miners gather beneath tents scattered across the landscape, inside the BHP Billiton workplace “Crib” spaces are arranged at opposite sides of every floor to create breakout areas set bellow tentlike ceilings. “We utilised cork (on the ceiling) to evoke a sense of warmth,” Newman says. “The lighting is up-lit to emphasise the form of the canopy.” Analogies are also drawn with the terrain of the Bowen Basin and the hues of the landscape. “There was a conscious decision that there would be no black or white finishes,” Newman says. Instead, floors, walls and ceilings are awash with the earthy tones of ochre, brown and dust.
Strengthening connections to the exterior environment translate in the interior in many creative and impressive ways. The four storey atrium and staircase connecting Crib spaces on the Adelaide Street side are designed to align axially with the central aisle of St John’s Cathedral across the street. Views to the buttressed cathedral walls forged in Brisbane Tuff and to pointed spires create an unmissable visual backdrop. Encouraging staff to occupy spaces closer to the view is helped by continuous timber seating arranged at the window’s edge. In select places, the view through the glazed façade is softened by the filigree of planting which climbs fine vertical trellises. Even inside the bathrooms, the elements of view and landscape are ever present with the city itself made an active part of the user and visitor experience.
bvn.com.au
INDESIGN 137 IN SITU
Page 135: 480 Queen Street Brisbane façade and the main public entrance to the building. Opposite: Private partially-covered outdoor breakout area. Page 138-139: The lobby featres original artwork SuperNatural Landscape by Danie Mellor, offering a localised spectacle for everyday passersby as well as the visiting general public into scenes of verdant pre-settlement rainforest set within its two storeys.
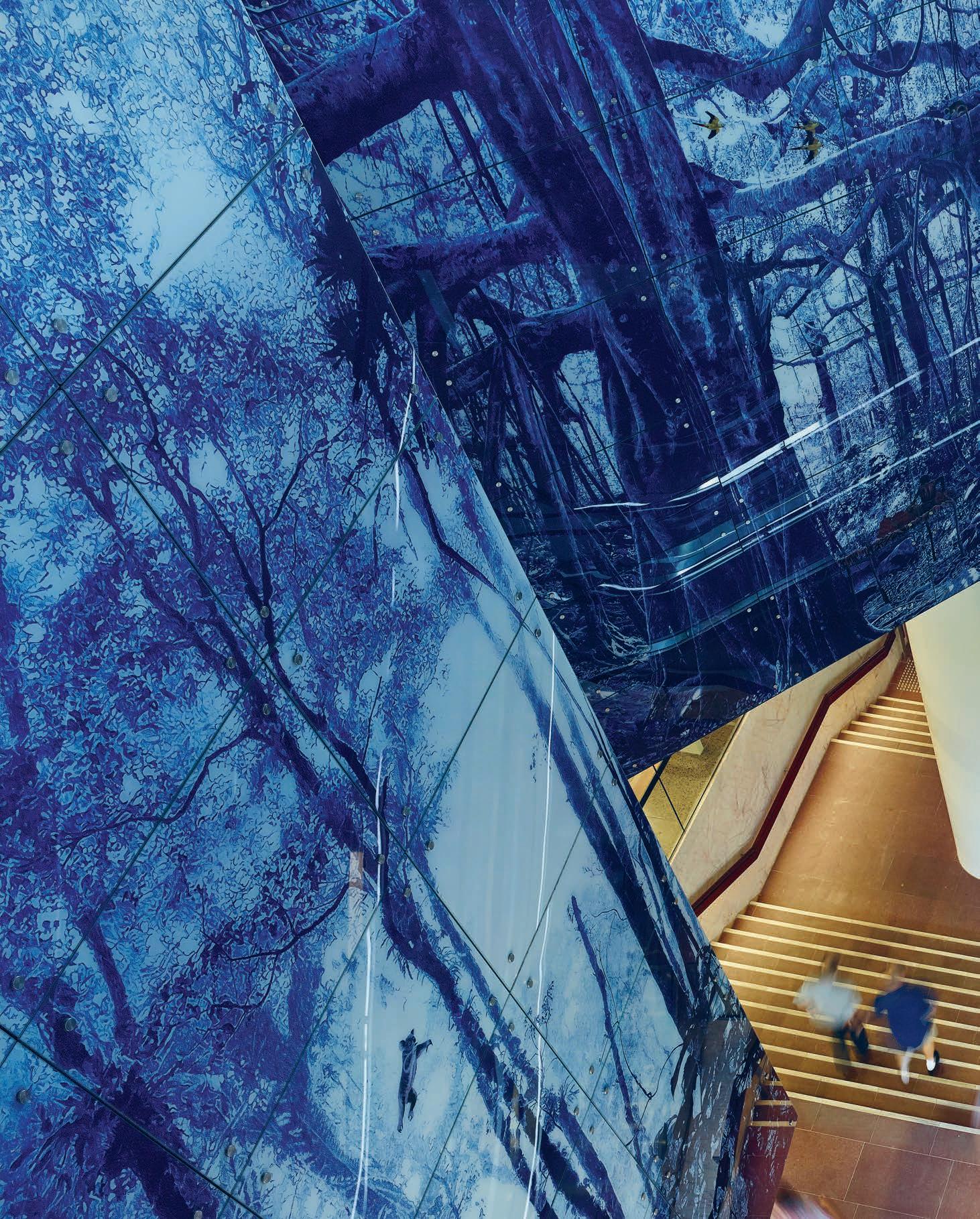
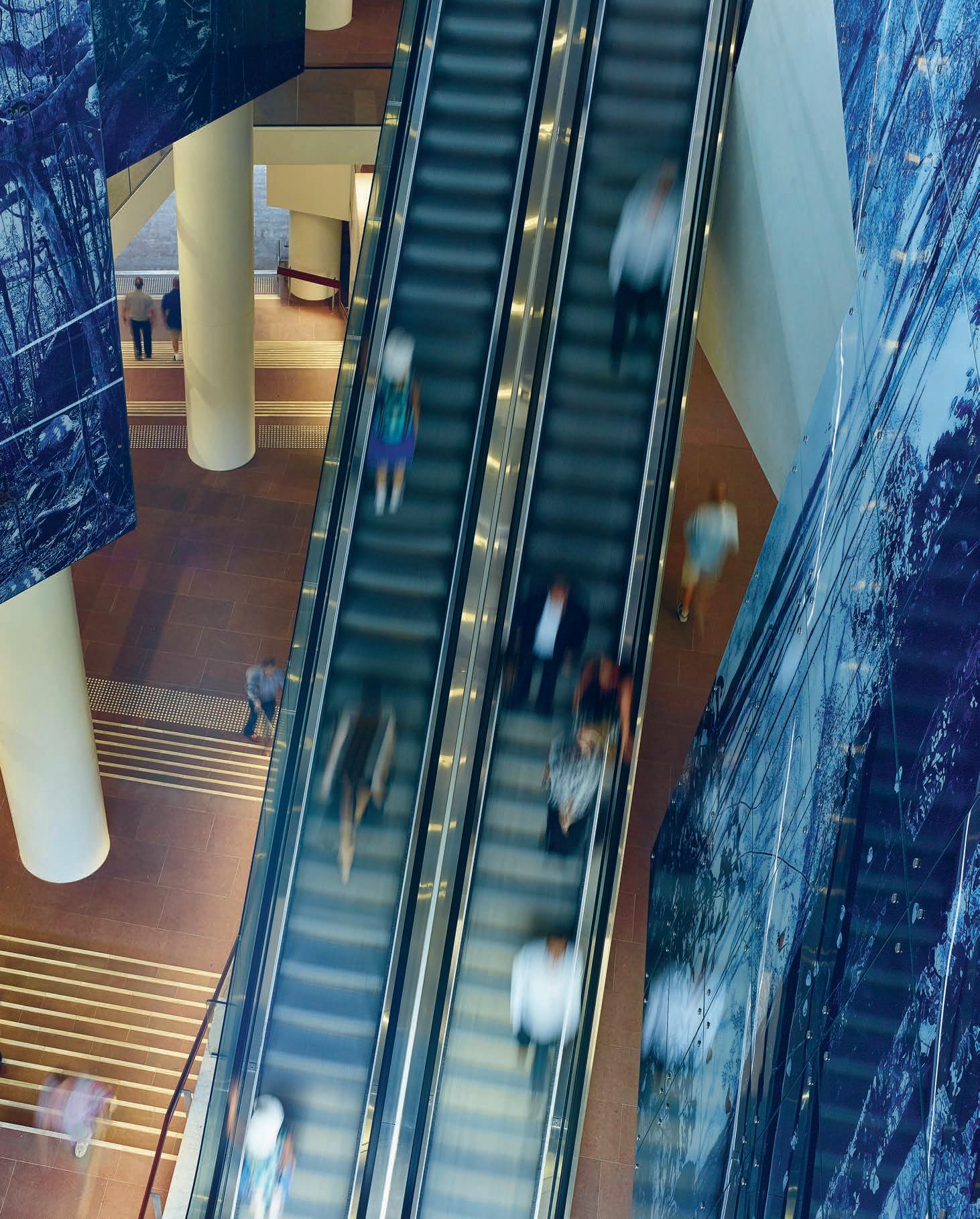
With millenial travellers looking for a unique, yet affordable travel experience whereever they go, the pressure is on to provide creative design solutions that are spectacular, memorable and, importantly, don’t break the bank account. Bunka Hostel in Tokyo, Japan, by UDS creates a luxe blueprint for budget bunk-bedding.
Feeling Hostel
Words Joanna Kawecki Photography Benjamin Hosking
Opposite: Bunka’s lobby, restaurant and gift-shop featuring bespoke-branded local sake. Page 142: The bunk-bed style dorms have been designed to convey a sense of privacy despite sharing with others.
INDESIGNLIVE.COM 140 IN SITU
Bunka Hostel Tokyo by UDS
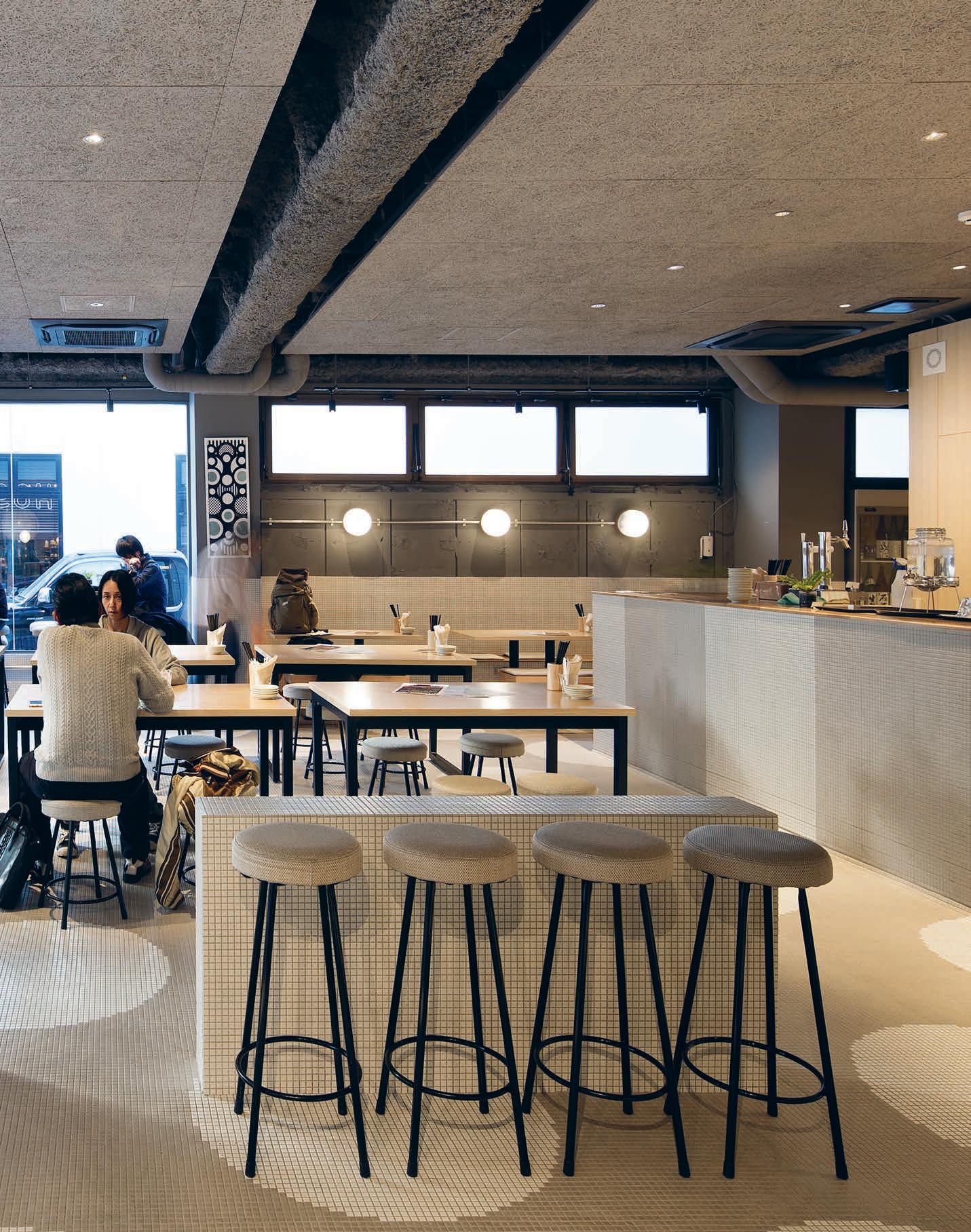
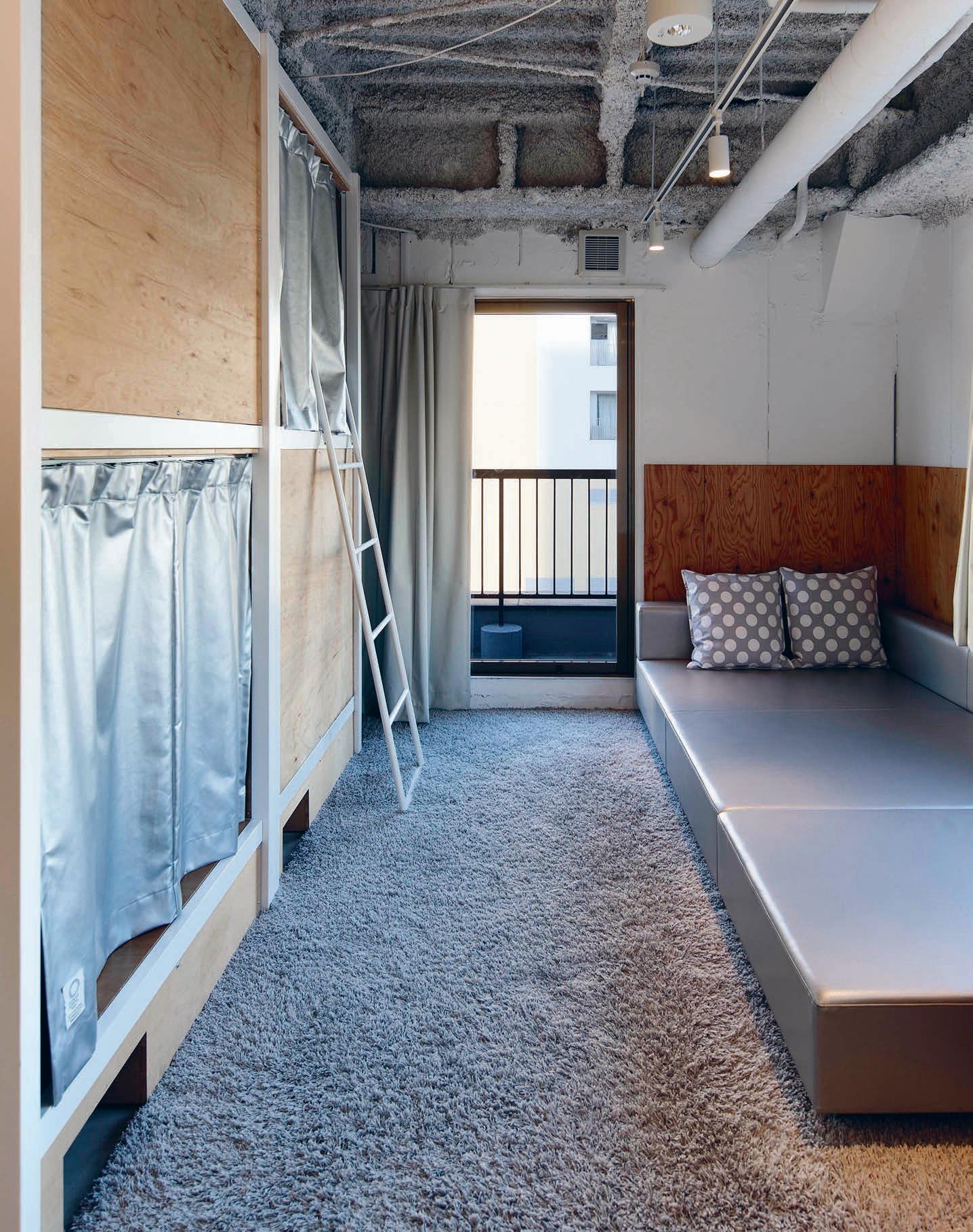
A revolutionary new hostel experience has emerged in the heart of old Tokyo, located in the bustling area of Asakusa in East Tokyo where tradition meets modernity and tourism. Gracefully combining an authentic Japanese experience with a modern touch, it sets a new standard for design-led, affordable accommodation with its progressive design of bunk bed-style dormitories and communal areas. The word bunka , meaning ‘culture’ in Japanese, is a fitting description of how designers are looking towards the future to redefine the culture of travel through design.
Located in a traditional shopping mall area, Bunka sits over seven floors of a redeveloped office building from the 1980s where the owners aimed to create “a bustling change to the silent mall” and accommodate for the growth in recent tourism. The new neon signage and modern interior is a stark contrast to its classic red brick exterior, yet provides an exceptional view of Tokyo’s Sky Tree Tower.
The minimalistic approach champions a light-filled and transparent space with a grey and silver palette setting the tone for the hostel’s identity – a strategic decision by the design team “in order to express cleanliness and comfort”. The company behind it all is UDS, specialising in urban development across commercial, residential and hospitality projects. Their previously-produced Claska Hotel Tokyo or Anteroom Hotel Kyoto may be familiar.
For Bunka, UDS paired with Japanese developer Space Design, whilst their own in-house design team worked on the design of the custom-made bunks, slightly larger than typical bunk bed designs to prioritise comfort and privacy in a condensed space. Whilst the exposed grey concrete from the original interior structure of the redeveloped building remains, the centrally-located bunk beds
are made from light plywood paired with steel white panels and stepladders for bunk bed access, each with integrated individual reading lights and power points for charging accessories.
Renowned contemporary Japanese artist Hiroko Takahashi collaborated on the interior design, specifically working on the logo and graphic designs of the mosaic tiles on the first floor. Takahashi’s well-known modern approach and expertise to local crafts is seen in her own kimono design work, translating the subtle yet considered design elements in the Bunka experience.
The language of good design is universal. Whether a well-travelled or first-time visitor to the island, the visual graphic design reflects a new contemporary language explaining the everyday rituals of living in Japan, such as replacing shoes with slippers before entering the home (or in this case, a bunk bed). Bunka, unlike your run-ofthe-mill hostel with open-plan bunk-beds, has been purpose-built for privacy in a way that has the same space-economy of a standard hostel, but offers guests some respite and refuge from their fellow travellers (a feature of luxury in budget accomadation that cannot be overstated).
Simplicity is a key trait in the hostel’s design aesthetic, not only by way of their interior design, but also in the wholesome food provided on-site alongside a traditional Izakaya. Travel anywhere in Japan and you will understand that design and hospitality is in their culture, and Bunka certainly sets a precedent for the potential of affordable travel and design.
uds-net.co.jp
INDESIGN 143 IN SITU
The minimalistic approach champions a light-filled and transparent space with a grey and silver palette setting the tone for the hostel’s identity.
InD es IG n X Caesarstone
t he s even Wonders of Caesarstone
Since 1987 Caesarstone has been the premier name in quartz and marble inspired surfaces, and in its 30th year, the company shows no signs of slowing down. Following the recent introduction of the marble inspired design Statuario Maximus, these seven new Supernatural designs see the entire range reaching an eye popping forty eight design choices.
What separates Caesarstone finishes from the pack is the exclusive manufacturing technology the group employs along with its robust research and development cycle, with this new Supernatural finish in particular is the result of over eighteen months of international and local design research and development.
Designers and consumers alike are increasingly on the hunt for the timeless look of natural marble look, which is where these seven new Caesarstone surfaces come in.

The Cosmopolitan White finish features delicate white tones that coupled with textured depth, resulting from diagonal lines and veining. Compared to the Noble Grey, a luxurious and broad finish, with natural veins swept across a gentle light grey background.
Tuscan Dawn sees a mixed taupe coloured background set off with rich, light and creamy natural thick veins, while Symphony Grey sees a playful mix of delicate dark grey tones complimented with the textured depth of diagonal surface veins.
The light grey marble of Georgian Bluffs sees subtle background details of white and grey veins blended with an industrial yet natural edge.
The White Attica finishes is inspired by classic natural marbles with a very white base and dense, dark grey interwoven veins. Nordic Loft, Caesarstone’s latest neutral light taupe, inspired by Scandinavian natural tones, completes the collection. Designed to compliment a range of material finishes, the surface is the perfect complement to many colours as well as timber tones.
The neutral colour scheme of the Supernatural range makes it a versatile choice for a wide range of projects, with Caesarstone’s Andrew Dixon recommending it be paired with, “classic whites, warm neutrals through to grey kitchen cabinet door colours, as well as numerous wood species such as oak, walnut and equally with a more industrial colour palette.”
144 Caesarstone. C om.au CAESARSTONE
INTEGRATED STORAGE SOLUTIONS. ENABLING CHOICE, FLEXIBILITY AND INDIVIDUALITY.

SPECIALISING IN LIBRARY SHELVING // LOCKERS // CABINETS // PERSONAL STORAGE // INTERIOR HABITAT // HIGH DENSITY // RECORDS MANAGEMENT // CULTURAL COLLECTIONS // ART STORAGE SYSTEMS

CSM-OFFICE.COM.AU
Moore College Library
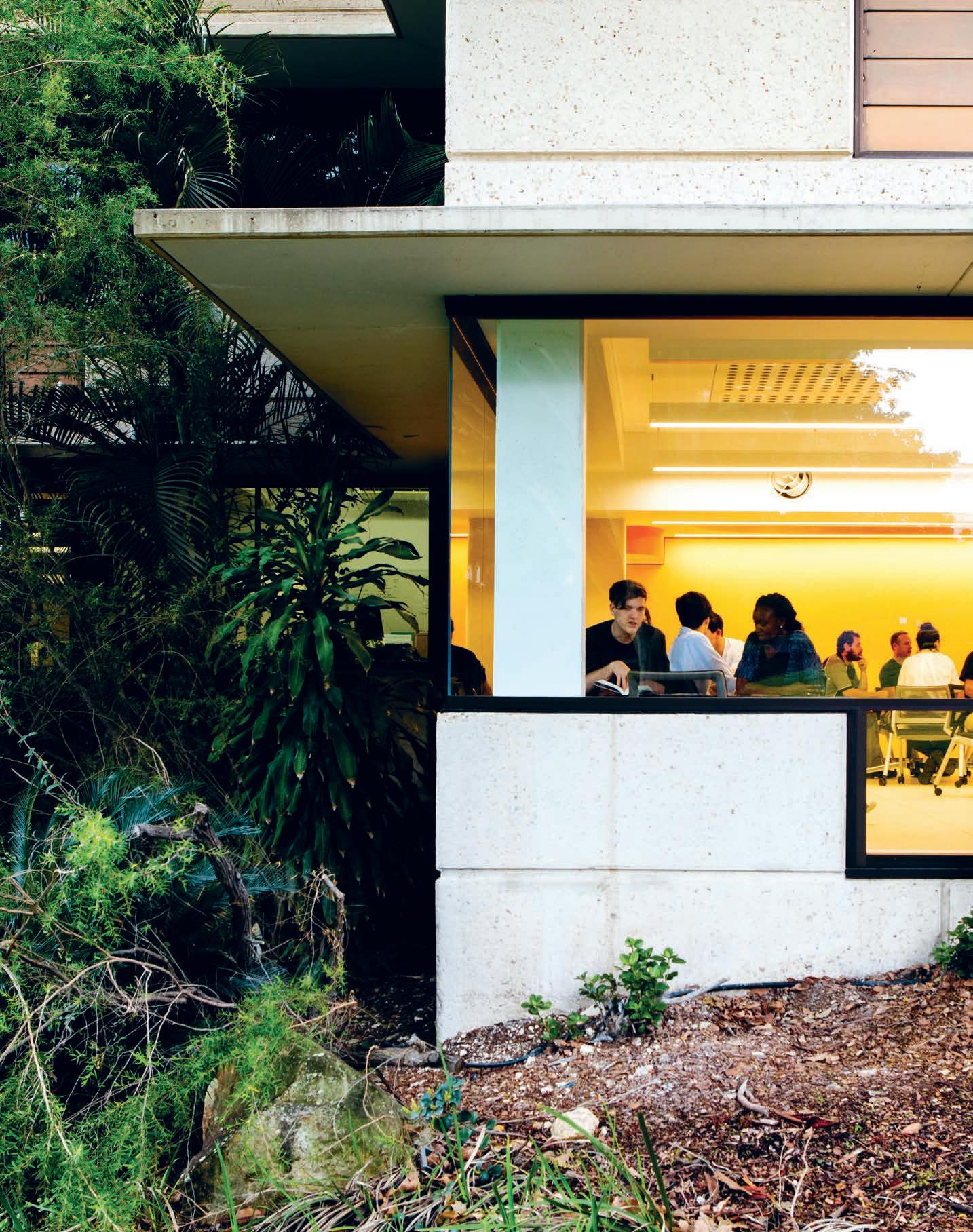
The University of Queensland’s School of Architecture building has been born again thanks to the design agility of m3architecture.
The Joy In Brutalism
Words Paul McGillick Photography Brett Boardman
“m3architecture are, as principal Michael Lavery says,‘bringing some joy back into the building’ –by going back to the beginning,” says Paul McGillick.
INDESIGN 147 IN SITU
University of Queensland Architecture School by m3architecture
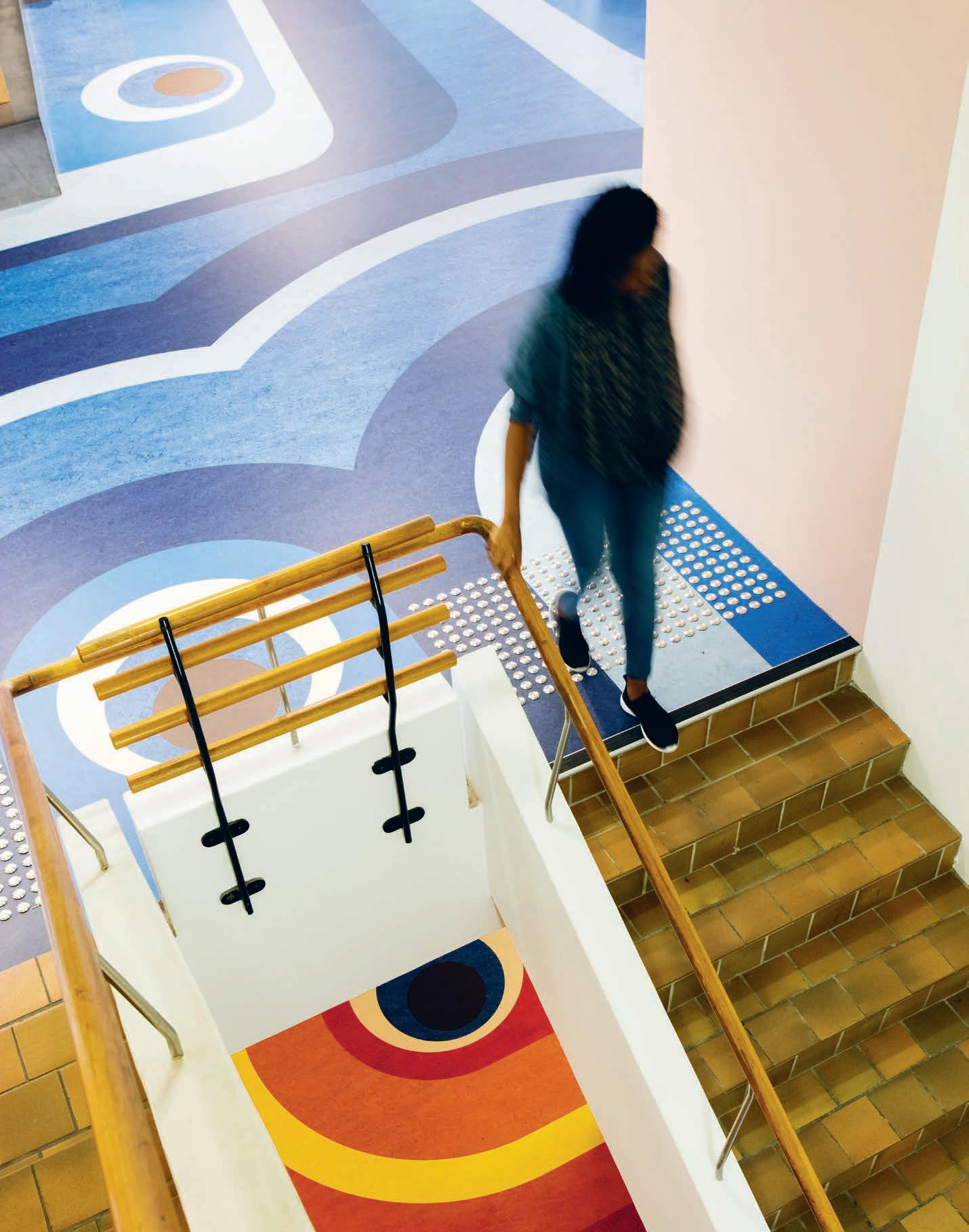
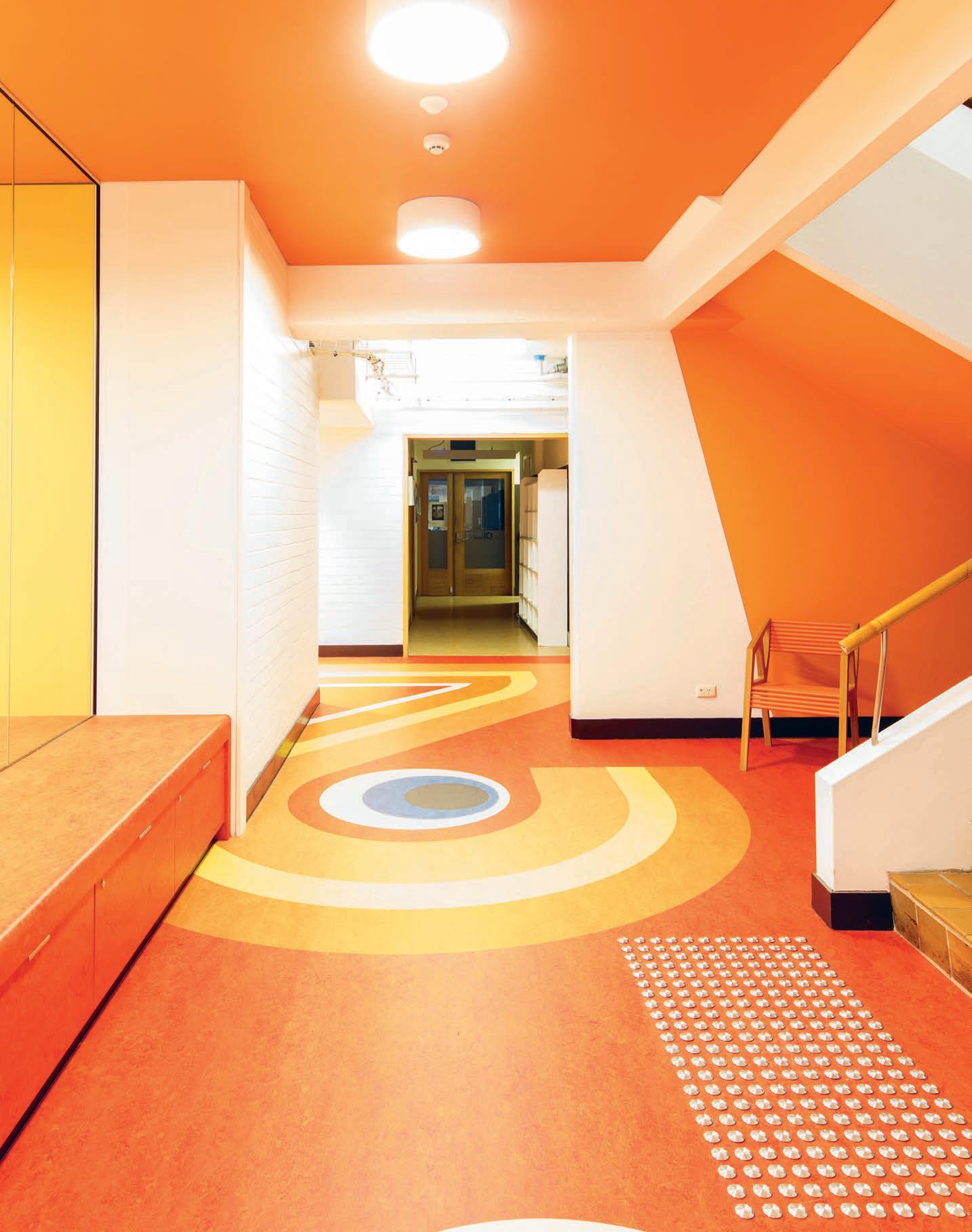
Set in sub-tropical gardens with lawns gently rolling down to a lake, the 1974 ‘brutalist’ Zelman Cowen Building housing the University of Queensland’s School of Architecture previously ignored this idyllic setting. But m3architecture are, as principal Michael Lavery says, “bringing some joy back into the building” – by going back to the beginning, announced in the stairwell by the riotously surreal mural by the legendary Portuguese/Mozambiquan architect, sculptor and painter, Pancho Guedes.
Guedes painted it while on a holiday, visiting his son, Pedro, then a student in the School. For Guedes, who championed the merging of art and architecture, the secret to successful architectural education was chance meetings, shared ideas and the romance of the journey.
m3architecture returns to those aspirations in their make-over of the school. They have re-worked the spaces to facilitate meeting and sharing, using the mural as a source for the graphic identity of the new-look teaching, work and office spaces. But to support that quest for a more joyous environment the architects first needed to connect the interiors to the beautiful landscape and to enhance the level of natural light inside. Unable to create new voids, they combined a number of small-target strategies to lift the mood: replacing the bronze-tinted glazing with clear glass, new floor and ceiling treatments (including using Guedes-inspired graphics on the exterior soffits) using the Guedes colours and images, and creating a panoramic corner window for the main teaching space.
Inside – described by Lavery as previously dark, narrow and dingy – the cue comes from the mural which, says Lavery, is “about those moments when you might accidentally meet someone and that accidental meeting has a future all of its own.” Hence, the Marmoleum floor adapts the character, colours and graphic elements of the mural while the previously solid timber office doors have been replaced by translucent doors embellished with
upbeat graphics also in the spirit of the mural. Eliminating singlepurpose rooms, level 2 has been completely opened up as a flexible studio, lecture and seminar space suitable also as a making and fabrication area. This new porosity facilitates the kind of social and collaborative character necessary for an effective architectural education. This adaptive continuous space also boasts a communal kitchen in zinc (matching the original zinc detailing) also suitable for informal collaborative work.
Furniture is plywood – functional, but also a great complement to the high-key colour palette. Matching the playful Marmoleum flooring are Artemide Tolomeo lights, a ceiling-mounted version of the classic architectural studio lamp. “We were looking,” says Lavery, “for a playful way to reference the architectural studio, but also to have a modulation of volume. The lights are used again in the boardroom where the bronze-tinted glass has been replaced by clear glass making it clearly visible to people arriving at the main entrance to the building. As Lavery says: “For the academics to be on display, it’s a change of culture for them, but it’s great for the students.” All of this aims “to get some of that playfulness back into the spatial element of the building.”
The result is a total transformation, especially of level two, the main working floor. The leitmotif is connection – connection with the outside and connection between the internal spaces, combining to engender connection between all the people who use those spaces, fostering a sense of common values and objectives.
The intention, says Lavery, was not to completely change the character of the building, but simply to make subtle changes in the quest for greater connection and transparency and especially capturing “those moments overlooking the lake” and reviving Guedes’ celebration of the romance of an architectural education.
m3architecture.com
INDESIGNLIVE.COM 150 IN SITU
Page 146: Original Brutalist exterior erchitecture designed by Zelman Cowen in 1947.
Page 148-149: Original artwork featured through the common and transit areas of the interior, designed by Portuguese/Mozambiquan architect, sculptor and painter, Pancho Guedes. Opposite: A group study room, featuring user-flexible ceiling-mounted Artemide Tolomeo lights.
“We were lookingfor a playful way to reference the architectural studio, but also to have a modulation of volume.”

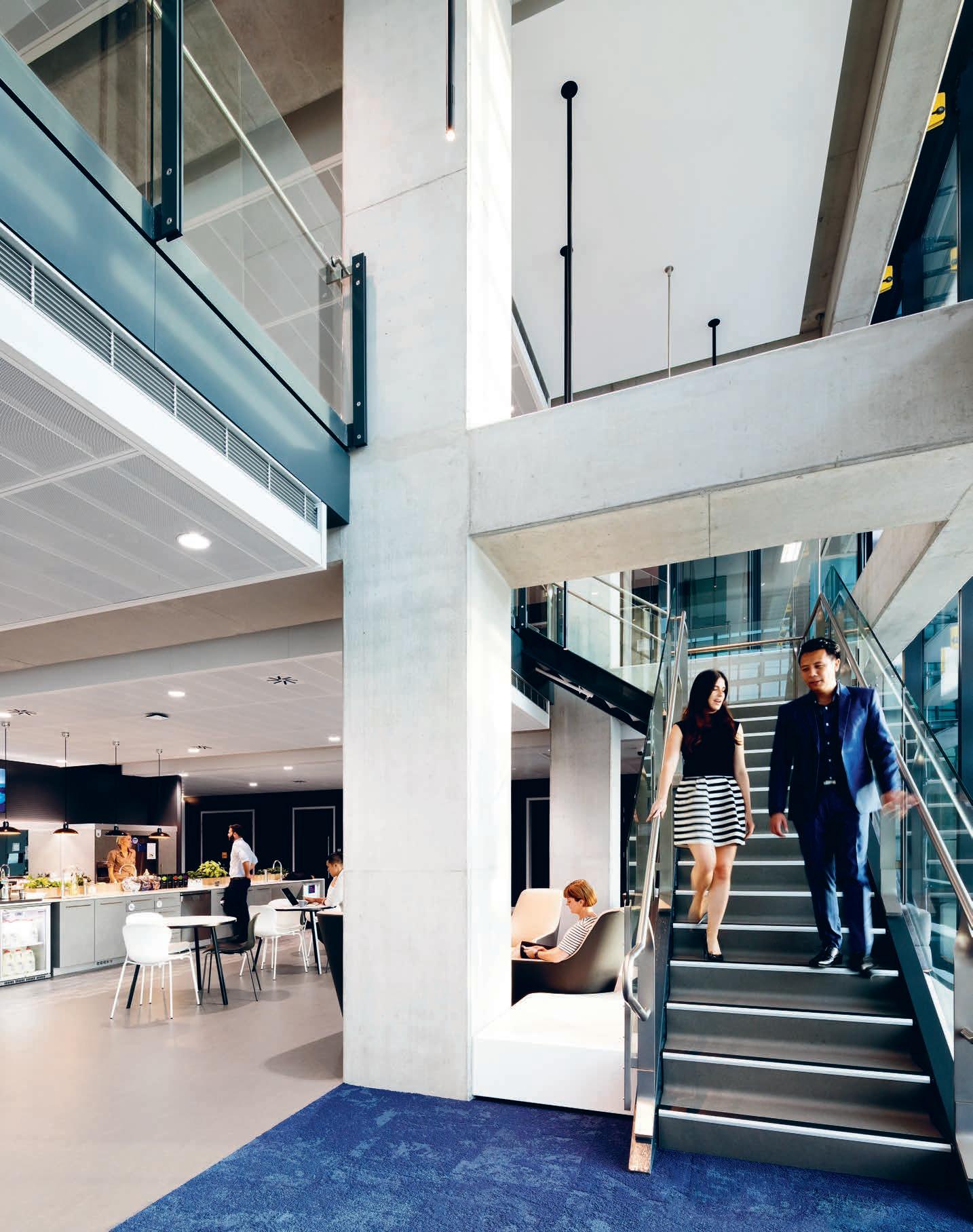
Workplaces are no longer just singular production hubs, but company showrooms used by and with clients.
Agile Introverts
Designed by Davenport Campbell, the new KPMG headquarters in Barangaroo transforms the brave new world of agile working into a workplace to call home.
INDESIGN 153 IN SITU
Words Paul McGillick Photography Katherine Lu
KPMG Headquarters Barangaroo by Davenport Campbell
Their lease was up, but for KPMG CEO, Martin Blake, time was up as well. It was time, he argued, for a new way of doing business for his major financial services firm. It was time, he said, to move out of their existing cellular environment with its culture of soiled businesses and across the road to the new commercial dreamland of Barangaroo.
But what was required was not just a change of physical environment, but a cultural change. The new disruptive, technologically fast-moving economy required an adaptive, connected, collaborative and creative business model – highly competitive in both the commercial marketplace and in the employment market. KPMG employs 2,500 people in Sydney alone with an average age of 27. Attracting and retaining the best young talent is as crucial as getting the best out of those employees.
Working with architects, Davenport Campbell, the solution was clearly to adopt an agile model for their new work environment. But there are as many models of the agile workplace as there are businesses. The new credo is ‘fit-for-purpose’.
However, there is an inter-relationship between the physical environment and the corporate culture. Martin Blake knew KPMG needed an integrated business model to respond to the changing landscape; he knew they needed a more flexible and innovative practice; and he knew they had to optimise their use of technology and aim to become paperless.
They had the right building, working very early on with Rogers Stirk Harbour who were designing an ovoid building with a promenade down the middle to create clearly differentiated zones with connecting stairs to generate the ‘vertical village’ model of connection. They now occupy 13 floors, 11 of which have been designed by Davenport Campbell.
The aim was a cultural change. But this would not come about simply by throwing the staff who were used to offices into an officeless environment. So, the change management programme was vital. “In order to pull people into this new way of working,” says

Peter Dollin, KPMG’s head of corporate and real estate services, “We had to first demonstrate that they didn’t actually use their offices all the time – only one-third of the time, the other two-thirds you’re on the road or mentoring.” According to Dollin, Blake thought they should be out of the office all the time – with the team.
A pilot site was set up with people cycled through every 10 weeks. Change managers, sponsors and champions were appointed to ensure that cultural change was not directed from the top down. The pilot scheme introduced staff to how the workplace would function and proved highly successful.
But it was also a testing ground to check what would and wouldn’t work. They discovered, for example, that the focus zone booths for individual work were too small and that two computer screens were required to enable staff to leave their paper behind. What also emerged – with a little help from Susan Cain’s influential book, Quiet: The Power of Introverts in a World That Can’t Stop Talking (2011) –was that the collaboration zones were too close to the focus zones making private work difficult. This led to a major innovation: the introduction of transition zones.
After arriving at the home zones and then proceeding down the central promenade, one comes to the focus zones. From there extensive transition zones with a variety of settings lead to the collaboration zones on the ‘wings’ of the building featuring linear and sit-stand workstations to accommodate teams of eight. There is also a variety of enclosed and semi-enclosed spaces –pop-in/pop-out rooms, spark spaces for Skype and on-screen presentations, along with various pods.
Peter Dollin sees the new workplace as “a catalyst for the cultural transformation of the firm” while Neill Johanson from Davenport Campbell says that there is “no longer two conversations about the business and the workplace – the two things are now totally interconnected.”
davenport-campbell.com.au
INDESIGNLIVE.COM 154 IN SITU
Page 152: Central atrium or ‘home zone’ connecting the hardcore workstation levels to the ‘agile’ kitchen.
Opposite: Transition zones featuring a variety of enclosed and semi-enclosed spaces, pop-in/pop-out rooms, spark spaces for Skype and on-screen presentations, along with various pods. This page: Collaboration zones on the ‘wings’ of the building featuring linear and sit-stand workstations to accommodate teams of eight.


Making A Scene
Staple Café St Kilda by Samantha Eades
Words Annie Reid Photography Michael Wee
Food and coffee won’t cut it anymore in Melbourne’s crowded – and competitive – café market. At Staple, occupying a narrow-but-long 100 square-metre space at the leafier end of Fitzroy Street, patrons can not only perch or sit inside or out for coffee and food, but also stop by the café’s temporary or fixed retail stations for a box of toilet paper, milk and eggs from the fridge or fancy anchovies and tins of tomatoes from the providore.
“We’re trying to give power back to the customer again,” says designer, Samantha Eades. “It’s about the experience and service, which Melbourne’s just lacking a bit these days.” It’s an example of designers today responding to a new culture of hospitality, where retail, dining and curated interactive experiences are thrown into the mix, providing new ways to engage with space and staff beyond a typical café transaction.
The owners, Evan Lindau and Georgie Bott, briefed Eades on a design offering exactly that when they engaged her last year to build a loyal and local community with a back to basics philosophy – ‘and no bullsh*t’.
Therefore, each space is meaningfully designed to allow for effortless interaction, conversation and interest. It’s divided into a service, bar and providore at the front, and a large dining area at the rear, with huge bi-folds adjoining upside down, single hung windows that open almost the entire length of the space onto Fitzroy Street; creating masses of light and air.
Inside, the furnishings by Westwood Furniture, Ben-Tovim Design and Steve Edwards Furniture caters for only 72 covers,
avoiding cramming, and includes two nooks containing banquettes, window seating perpendicular to the coffee servery, plus a mix of casual and intimate dining including an outdoor area offering tree-lined park and city views.
“While there are no smoke and mirrors, there’s a layered experience that happens that’s about hitting all of the senses and having a different experience. The focus is on function, but it has to have substance and integrity,” Eades says.
For example, classicism gets a style nod thanks to Staple’s most striking element; a stunning archway with Tiles of Ezra’s Aqua Moroccan tiles, laid in a herringbone pattern. All other decorative elements complement the archway, including panelled walls, wall shelving and boxes of messmate timber, and warm inky blue walls that pop against bronzed details.
There are delightful flourishes too: a little lamp above a round timber base spotlights the theatrics as each coffee is poured, while leather straps connect to custom cushions on sliding rails. The effect is timeworn and homemade, with no two pieces the same.
“Time is luxury, and the small pleasures of the simple things –like Staple – has a sense of luxury in itself,” says Eades.
It’s the sense of simple luxury that she hopes will translate well in this part of St Kilda, and judging by the flowing traffic through the door, Staple’s new hospitality breed is already finding its sense of place, space – and success.
samanthaeades.com
INDESIGN 157 IN SITU
Opposite: View from main dining room of the café, looking into the main bar and retail/providore area from the café’s temporary or fixed retail stations for a box of toilet paper, local milk and eggs from the fridge or fancy anchovies and tins of tomatoes from the bespoke providore.
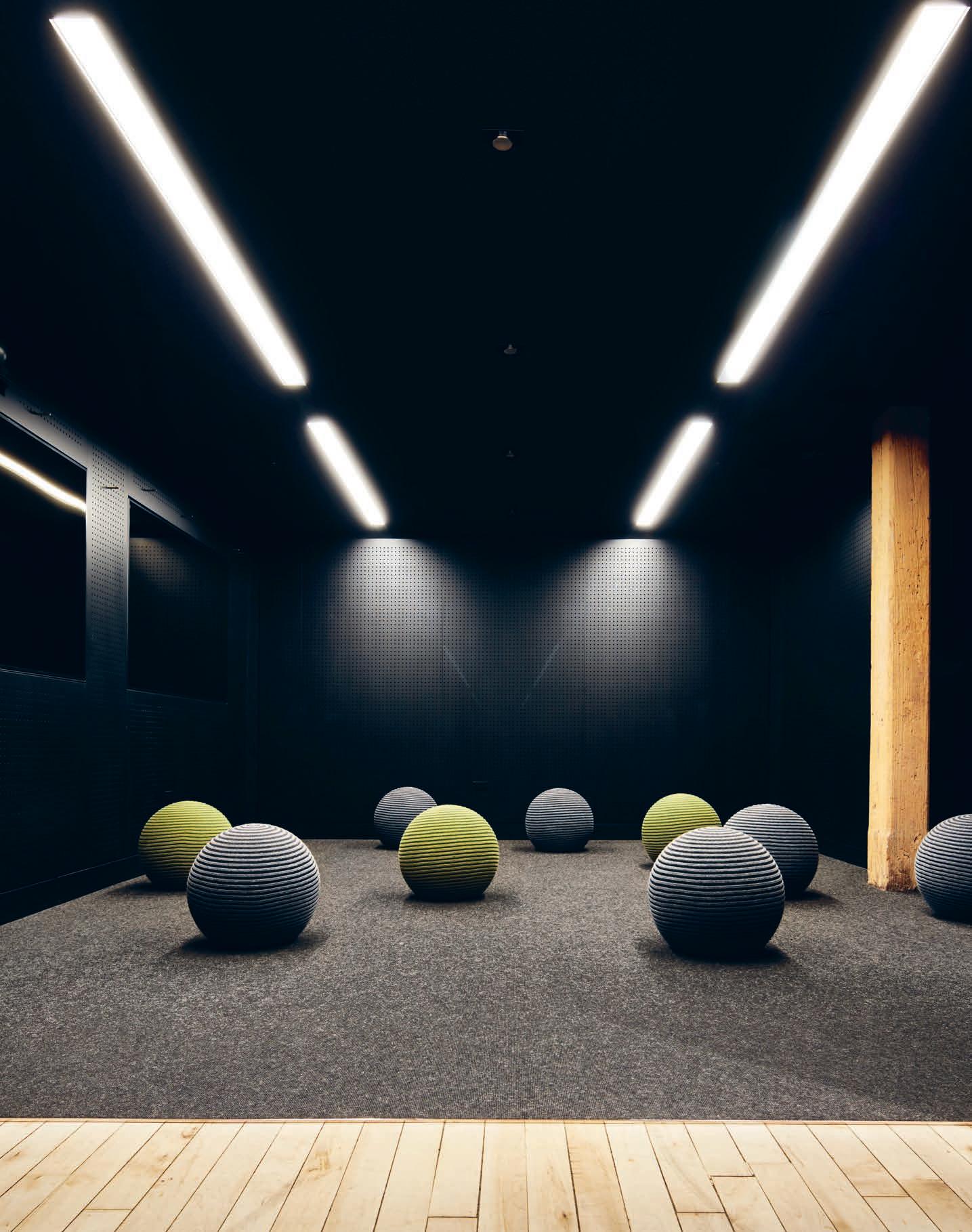
Something strange is occurring in modern workplaces – as our work becomes increasingly digital, our office spaces are experiencing a resurgence of ‘analogue technologies’. The Gold award-winning Ansarada Chicago studio, designed by Sydney-based studio THOSE Architects, is leading the revival.
Search For Simplicity
Ansarada Chicago by THOSE Architects
INDESIGN 159 IN SITU
Words Ben Morgan Photography Luc Rémond
Opposite: Central client salon and meeting space, featuring pouffe beanbags sans standard chairs, kitted out with cloud-ready monitors. Page 160-161: Main lounging and client-facing area with private boardrooms and open kitchen. Page 162: Small breakout space adjacent to the black-box centrepiece, leading through to the main workstation hub. Page 163: Full-size batting cage to offer knowledge workers some respite from their day, as well as referencing local Chicago culture.

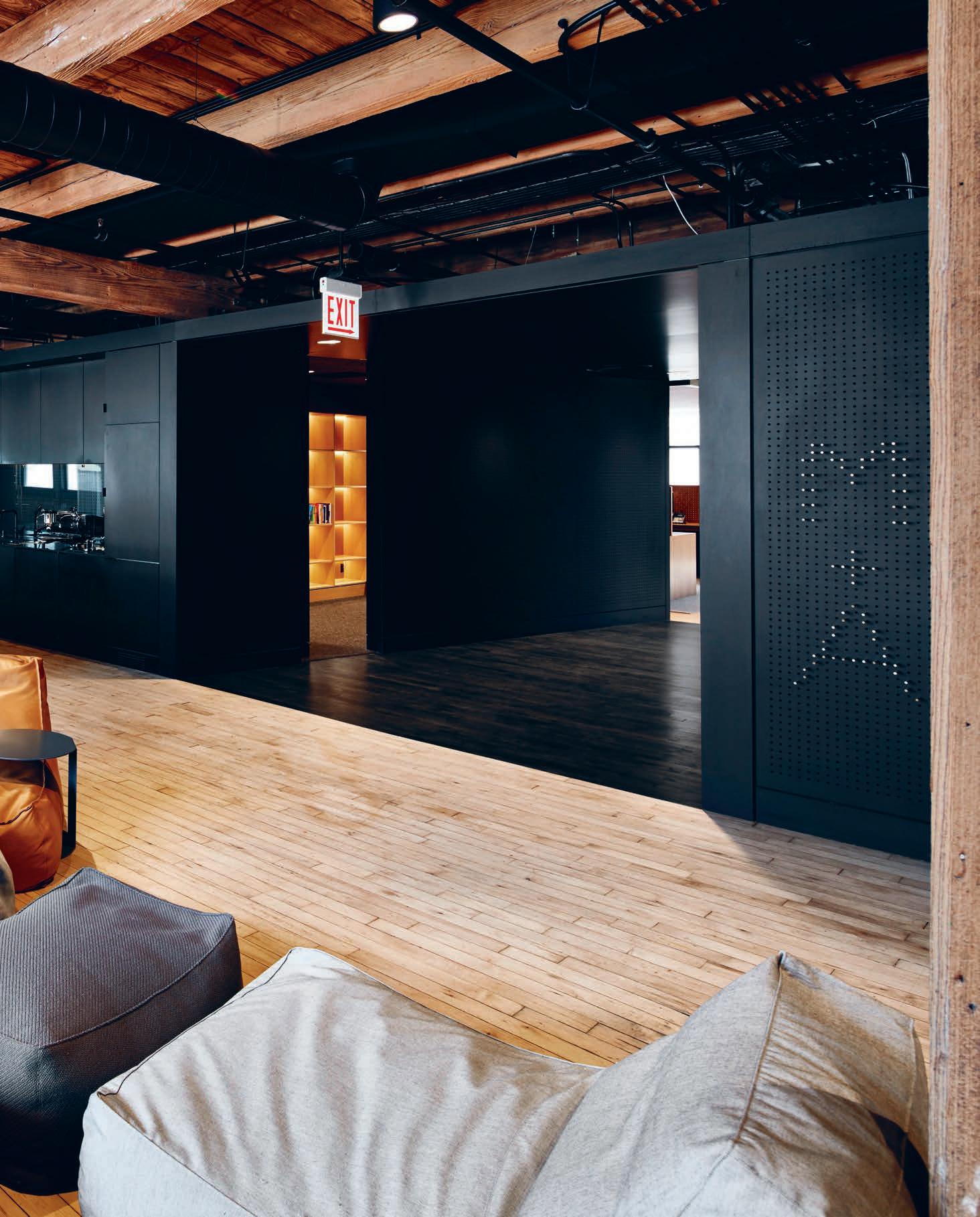

When Sydney-based THOSE Architects were approached to design the second fit-out for global tech company Ansarada in Chicago – following a successful Sydney fit-out in 2013 – they had already developed a deep understanding of the company. Operating since 2010, Ansarada provides secure financial services for mergers and acquisitions – all online. So their product is delivered almost entirely ‘in the cloud’.
“A lot of the fleshing out of the technical challenges and how to incorporate the technological infrastructure of the business were nutted out during the Sydney project,” says Ben Mitchell of THOSE. “Being such a progressive business, most of their tech infrastructure is located off site, which frees us from a lot of the traditional issues around physical server rooms within a commercial fit-out.”
Now that business tech has become so much smaller and more portable, and in many cases doesn’t even need to be located within the office, the infrastructure that supports it can be seamlessly integrated into a fit-out. In the Chicago project, the real infrastructure challenges came not from ‘tech’, but from the need for utilities, such as a kitchen, full library, lift core and a mudroom – the slushy Chicago snow is not something you want traipsed through the office. The solution is a central acoustically insulated core, which houses all of these services.
“With the central black box in the Chicago space, not only does it operate with its obvious utilitarian functions, but it also operates as an acoustic device – softening sound bouncing off the hard surfaces,” Mitchell says. “We’ve clad the whole thing in acoustic plywood revealing a third purpose where those acoustic perforations in the plywood are then used with 1000 brushed brass pegs, enabling the whole thing to be transformed into a canvas.”
It wasn’t until working with the client on their first fit-out that the architects fully understood the importance of analogue technologies in the development of Ansarada’s products. “Whilst they have a very complex digital platform that’s their end product, it’s actually developed in a very analogue way.” Rather than digital
whiteboards and apps, much of their ideation happens on butchers’ paper stuck up on walls. Custom stationery has been created to allow these large sheets of paper to be ‘pegged’ up on the walls of the central core for ideation.
In the Sydney fit-out, the space where a server room might have been was put to good use, with a custom billiards table. About a month after it was installed, the CEO began to feel a little uncomfortable with the amount of time staff were using the table during work hours. “He decided, rather than jump the gun and tell people they couldn’t use it, he would monitor the activity around the table,” Mitchells says. “He actually found that most of the discussion and activity happening around that table was problem solving. If staff had a problem to work on, they’d go and play pool and discuss it. Nine times out of ten they would leave with some sort of resolution as to how they were going to tackle it.”
When it came to providing recreation in the Chicago office, they decided on a full-sized batting cage. “It’s not just that we’ve thrown a batting cage in there because we have a space. It’s been put there for a reason. People don’t have to be tied to their desks to be productive, and maybe the reverse is true, it’s probably more productive to provide these sorts of opportunities for beautiful moments to take place.”
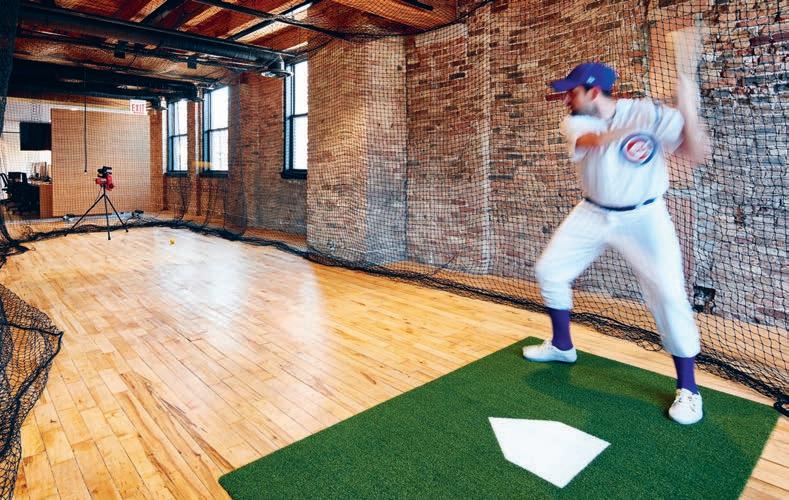
With the removal of cumbersome tech infrastructure, designers are able to create more-human workspaces, where computers are no longer the focus—even for a web-based product like Ansarada’s. Maybe it’s time to re-think what business technologies really are. Perhaps the emerging technologies in today’s workplaces aren’t made from silicon, glass and wires, but from timber, brass, and a batting cage here and there.
Ansarada’s Chicago fit-out was awarded Gold in the American Architecture Prize 2016.
thosearchitects.com.au
INDESIGN 163 IN SITU
Fixed, Fitted & Furnished
Want to know what made the spec’ schedule for all our featured projects? Don’t worry, we’ve got you covered...
Western Sydney University
Architect Woods Bagot
Woods Bagot woodsbagot.com
Furniture
‘Think v2’ task and meeting chairs, Steelcase. ‘Arper’ meeting chair, high back armchair and sofas, ottoman lounge, ‘Pix’ ottoman, modular lounge, side table, lounge chair, ‘Aava’ barstool, ‘Stylus’ meeting, coffee, and booth tables, ‘Blade’ meeting and quiet room tables, layout table, quiet room table, modular lounge, events lounge, in showroom tables, Stylecraft. Stacking studio chair, ‘Pebble’ ottoman, ‘Tip Sled’ chair, ‘Milker’ barstool, ‘Centipede’ collaboration table, Zenith Interiors . Open study chair, ‘Doll Wood’ dining chair, Hub Furniture.
Informal meeting chair, ‘Lucy’ barstool, Own World.
‘Kush’ bean bag, ‘OTM’ laptop table, Schiavello.
‘Saba’ lounge chair, coffee table, Café Culture
Insitu . Lectern, Haworth.
‘Infinity’ tambour closet, storage units, CSM Office. Lockers, planters, Planex. Sitting bench, Products for People. Quinze & Milan ottoman lounge, Work Arena . Breakout table, collaboration table and coat stand, Koskela. Library shelving, Cfi Vista , Planex. Magnetic white board, Halifax.
Finishes
Timber batten ceiling, Woodform Architectural
Stone floor finish, Skheme Stone wall finish, Granite & Marble Works . Vinyl flooring, safety flooring, Altro Flooring . Woven vinyl flooring, The Andres
Group . Engineered timber flooring, Havwoods
Modular carpet tiles, Interface , Mohawk Group, Milliken . Glazing, Sunscreen Window Tinting Drapery, upholstery in general, Kvadrat Maharam
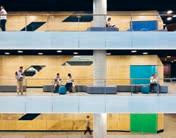
Bench top joinery, CASF
Cabinet laminate, Laminex Plywood door panels, engineered wood panelling, Gunnersen . Black metal mesh, GDK . Cabinet upholstery, Febrik . MDF cladding, Polytec . Acoustic panelling, Acoustica . Paint throughout, Dulux. Plaster finishes, Plastercraft Plaster Specialists.
Fixed & Fitted
‘Franke’ foot wash trough, self closing tap, PR Kitchen & Washroom Systems. Integrated bar fridge, full height fridge, integrated dishwasher, Fisher & Paykel. Integrated microwave, electric oven, Omega . Hold/cold tap, Zip Water.
Alquema Flagship Store
Architect loopcreative
Builder SG Project Group
Total Floor Area 6,000 sqm
Time 6 months
Budget $250,000 loopcreative loopcreative.com.au
Furniture
Mannequins, Creative Colours . Track ladder, Laddershop
Lighting
‘Nemo’ pendant light, Mondoluce . Modular lighting, JSB Lighting
Fixed & Fitted
Clothing racks, display cases, SG Project Group Fitting rooms, Reilly and Associates
480 Queen Street, Brisbane
Architect BVN
Builder Grocon
Property Group Dexus

Space Planners BICG
Structural Engineers Aurecon
Landscape Architect Lat 27
Time 5 years
Budget $627 million
BVN bvn.com.au
Furniture
Fritz Hansen lobby chair, Space lobby table, informal ‘Carl Hansen’ chairs, tables, Cult . ‘Moroso’ lobby chair and table, Hub Furniture ‘Gesture’ task chair, Steelcase . Workstations, storage, Schiavello . ‘Catifa’ meeting chairs, ‘Biava’ easy chair, ‘Gher’ coffee table, Stylecraft . Boardroom ‘Graph’ chair, ‘Confair’ folding table, Wilkhahn ‘Seb’, ‘Ned’ arm chairs, ‘Pearl’, ‘Maggie’ chairs, ‘Flynn’ stool, Jardan ‘Copine’ chair and tables, meeting tables, Zenith Interiors . ‘Lineal’ lounge, work sofa, Living Edge . Outdoor chairs, Janie Collins Whiteboards, Envoy
Lighting Lobby light, Euroluce Lobby lights, Klik Systems Office lights, Pacific Lighting


Finishes
Stone flooring and walling, Saba . Stone seating, Bland2Brilliant Feature ceiling, Surface Archetypes . Park ceiling, Alucobond . Tiling, Metz
Acoustic panels, Tim Fabrics . Carpet tile, Interface . Ceiling

tile, Armstrong Cuble laminate, Laminex Rugs, A rmadillo & Co Marble, Cairns Marble and Granite . Furniture linoleum, pinboards, Forbo Benchtops, Corian . Timber, Brittons . Rubber, Geo Floorin g. Carpet, Fletco , Interface . Stone, Stonespec Tile, Artedomus
Fixed & Fitted Basins, tapware, toilets, Caroma . Tapware, Zip Water. Amenity basin, shower, Reece . Amenity basin tapware, Abey
INDESIGNLIVE.COM 164 IN SITU
BUNKA Hostel Tokyo
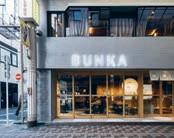
Architect UDS
Builder Nomura, Sanyu-Co
Interior Designer Manami Kashi
Time 12 months
UDS uds-net.co.jp
Furniture Furniture throughout, Seventh-code.
Lighting
Lighting throughout, Spangle.
Finishes
Finishes throughout, Takahashi Hiroko Inc.
University of Queensland
School of Architecture
Architect m3architecture Builder Schiavello
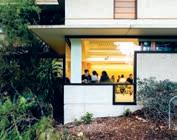
Time 6 months
Budget $970,000
m3architecture m3architecture.com
Furniture Stacking tables, I.AM
Other furniture, University of Queensland School of Architecture
Lighting ‘Tolomeo Decentrata’ suspension lights, Image
Lighting, Artemide Downlights, luminaires, Darkon
Finishes ‘Marmoleum’ floor tiles, Forbo . Echo panel pinboards, Woven Image Zinc finishes, Australian Metalcraft.
Fixed & Fitted Glass door pulls, Designer Doorware. Sink, Franke. Tapware, Enware . Chill/ boiling unit, Zip Water
KPMG Barangaroo

Architect Davenport
Campbell & Partners
Builder Lend Lease
Services Engineer Medland Metropolis
Time 4 years
Total Floor Area 28,000 sqm
Davenport Campbell & Partners Davenport-campbell.com.au
Furniture
Meeting chairs, high stools, ottomans, sofas, breakout chairs, breakout tables, Cult . Breakout tables, Koskela . Armchairs, Living Edge . Workstations, focus booths, coffee tables, Schiavello . High backed lounge chairs, Space Furniture . Training chairs, Steelcase . Sofas, ottomans, breakout chairs, meeting chairs and tables, Stylecraft . Adjustable meeting tables, Vidak Training tables, Wilkhahn Meeting tables, Work Arena . Workstations, task chairs, meeting chairs, meeting booths, side tables, Zenith Interiors . Lockers, storage cabinets, CSM Office
Lighting
Lighting throughout, Cult , iGuzzini , JSB Lighting , Euroluce , Darkon , Light Project , Artemide , Inlite , Koda Lighting.
Finishes
Paint throughout, Dulux. Carpet, Interface . Flooring, Forbo , Polyfor. Fabric throughout, Instyle , Woven Image , Kvadrat Maharam , AtWork* with Camira , Textile Mania , Autex , Baresque . Leather, Pelle Laminate, Wilsonart , Polytec , Laminex Solid surfaces , CASF, Cosentino
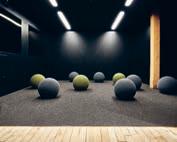

Fixed & Fitted
Wall Panelling throughout, Baresque , The Elton Group , Woven Image , Woodform , Laminex . Appliances throughout, Fisher & Paykel , Oliveri , Eruomaid , Sharp, Zip Water
Staple Café St Kilda

Interior Designer Samantha Eades Builder MIC Projects
Time 6 weeks
Budget $275,000
Samantha Eades samanthaeades.com
Furniture ‘Mettmate’ timber furniture, Westwood Furniture . ‘Ben-Tovim’ stools, Jonathan Ben-Tovim.
Lighting
Earth wall light, Anchor
Ceramics
Finishes
Reclaimed timber, Urban Salvage . Moroccan tiles, hand painted tiles, Tiles of Ezra . Black blue paint, Porters Paints . Accent vinyl, Instyle . Leather handle, Wootten . ‘Bianco Carrara’ stone benchtop, CDK Stone
ANSARADA Chicago
Architect THOSE Architects
Builder Knudsen
Construction Engineer RTM Engineering Consultants
Time 12 months
Total Floor Area 880 sqm
THOSE Architects thosearchitects.com
Furniture Reception lounge, breakout furniture, stools, poufs, bean bags, meeting chairs, Haute Living . Reception ‘Knoll’ coffee table, DWR Boardroom chairs, desk caddies, ‘Eilerson’ meeting lounge, Danish Design Store . Boardroom table, workstations, Siebert Millwork . Library stools, Luminaire . Task chairs, Interstuhl
Lighting ‘Lambert & Fils Clif’ meeting lamp, Haute Living . Reception pendant, Luminaire
Fixed & Fitted Kitchen appliances, laundry appliances, Miele . Coffee machine, Keez Van Der Westen . Kitchen tapware, Laundry tapware, bathroom fixtures, Kohler. Door hardware, Siebert Milwork
INDESIGN 165 IN SITU

Research & Words Enya Moore Original Artwork Trilogy & Creative Concepts Le Tigre, Italy
THINK BIG!
DISRUPTIVE DESIGN IDEAS TO THINK, LEARN & TEACH
INDESIGN 167 IN DEPTH
dEPTH IN
MADE TO MEASURE
Every year, the QS University rankings release the list of top design schools. The usual suspects – RCA, Parsons, MIT – often rank highly. Although this year is no exception, we consider new courses that are blazing new paths in design education.
In some cases, schools are deconstructing the traditional fee system to offer free – and even paid – education. We consider the price students must pay to join the revolution.
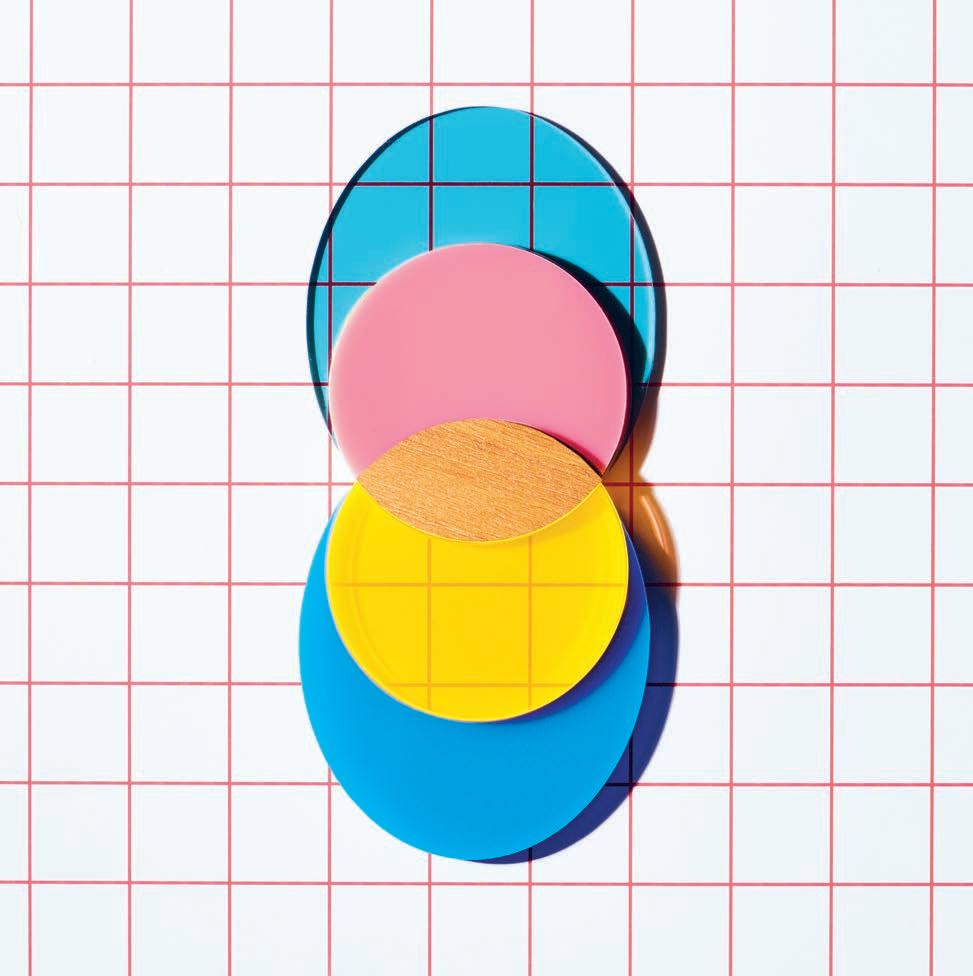
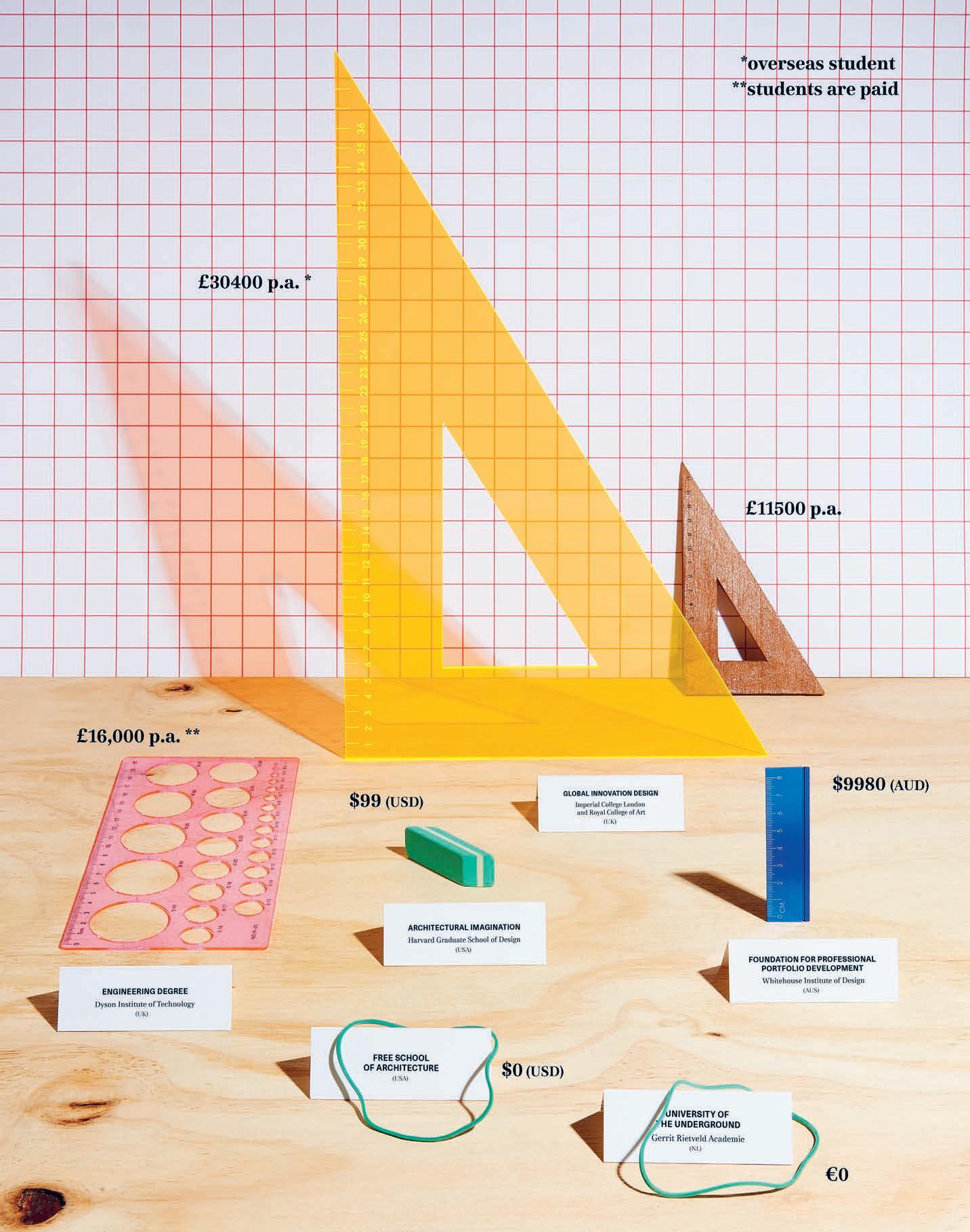
YOU WANNA LEARN?
Change is uncomfortable – agonising even, but non-negotiable in modern professional culture. Here, design has a responsibility to create spaces that not only allow change to happen, but that make the otherwise thorny process of ‘self-education’ an engaging, positive one.
Words Sophia Watson Photography Demas Rusli
INDESIGNLIVE.COM 170 IN DEPTH
GET
UNCOMFORTABLE
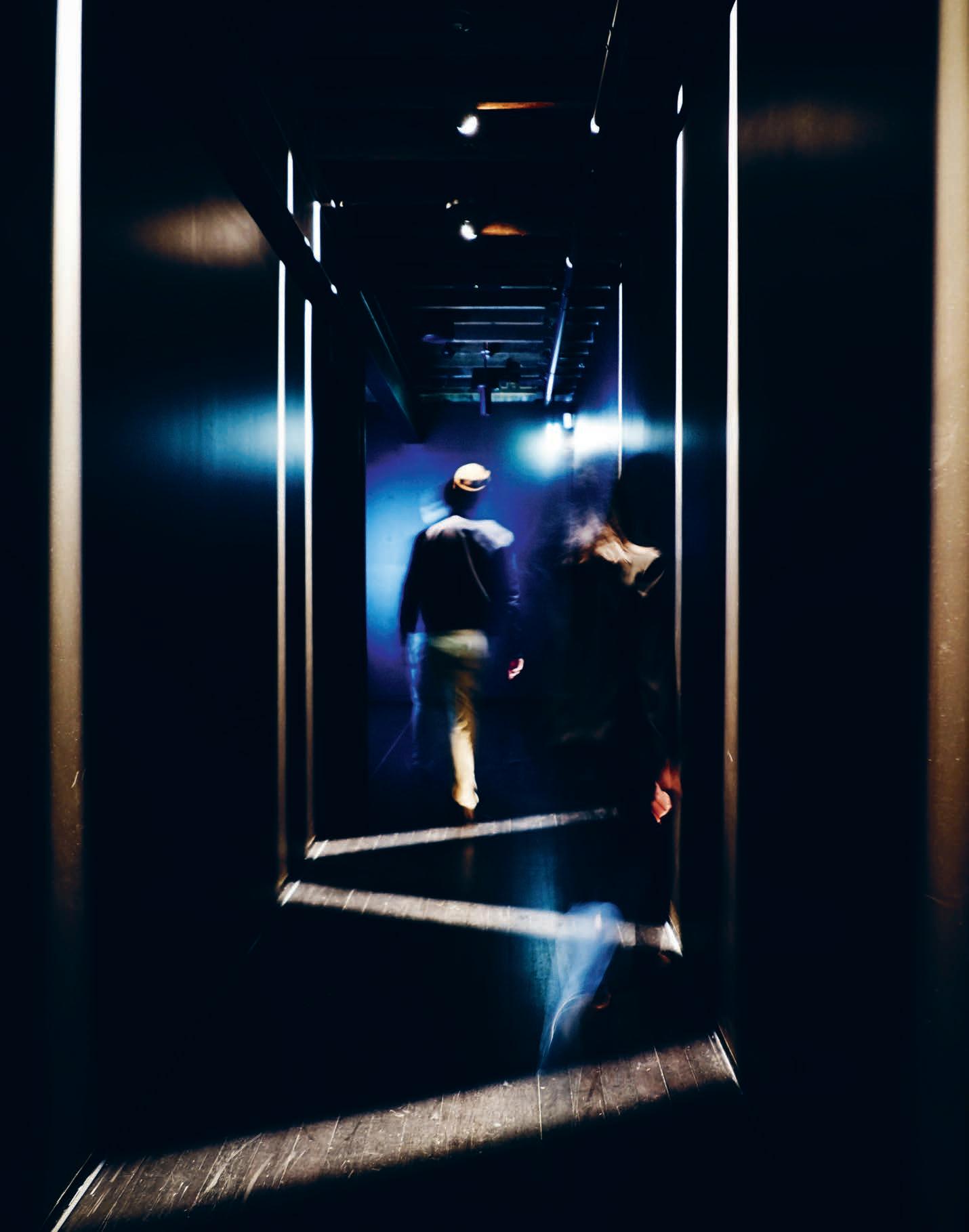
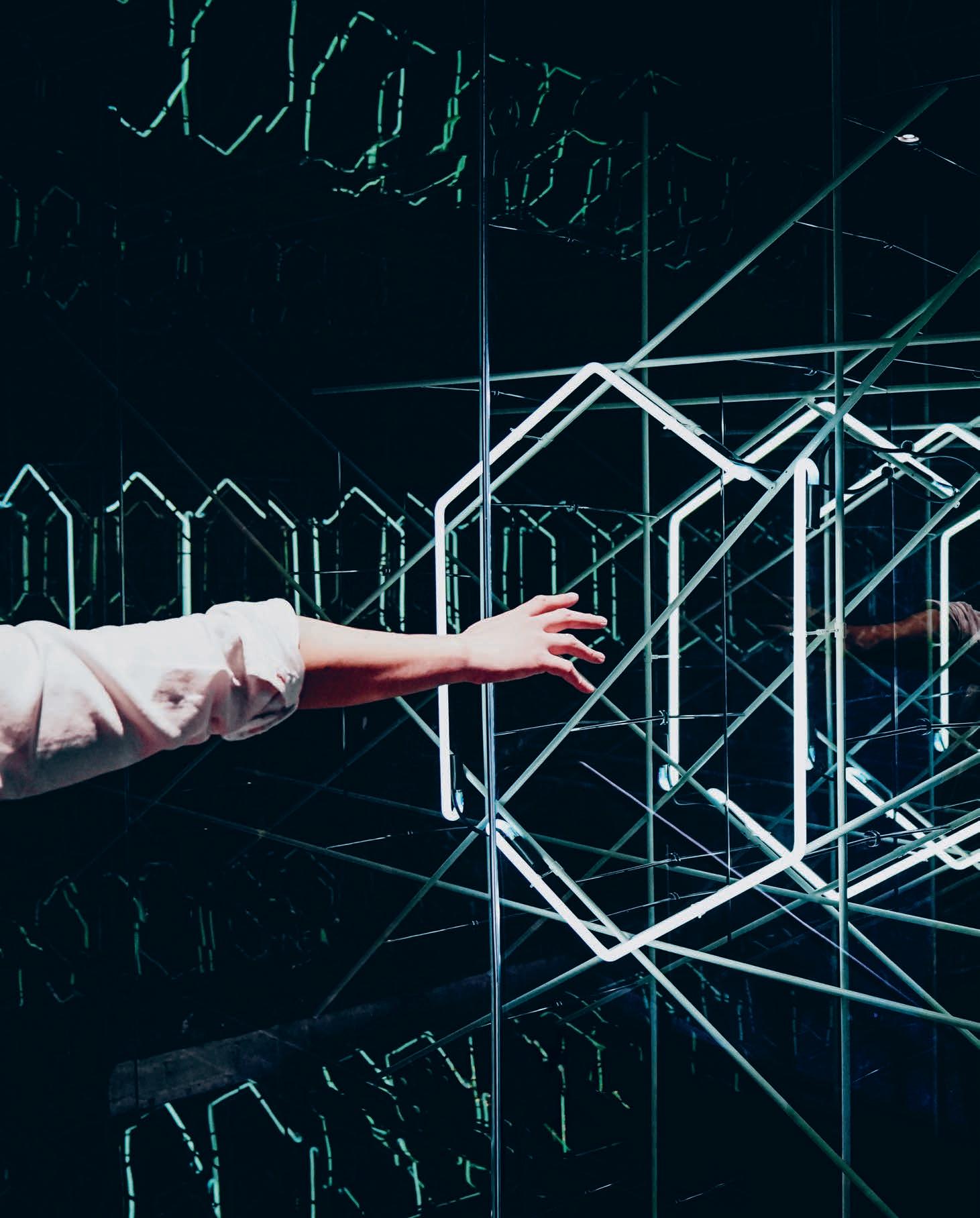
A Lesson In Self-Education
Even Carr Design was not immune from the awkward process of self-education they had been tasked with creating for BCGVD. Dan Cox, Carr Design’s director of commercial interiors recalls: “How do we choke? How do we disrupt? How do we define the new? How do we truly imbed the client deep into the culture? How do we teach our clients to operate in a new ‘skinny’ workplace world – where buildings are simple – places for people instead of equipment? How do we maximise interaction, when the right people are rarely in the same place at the same time?”
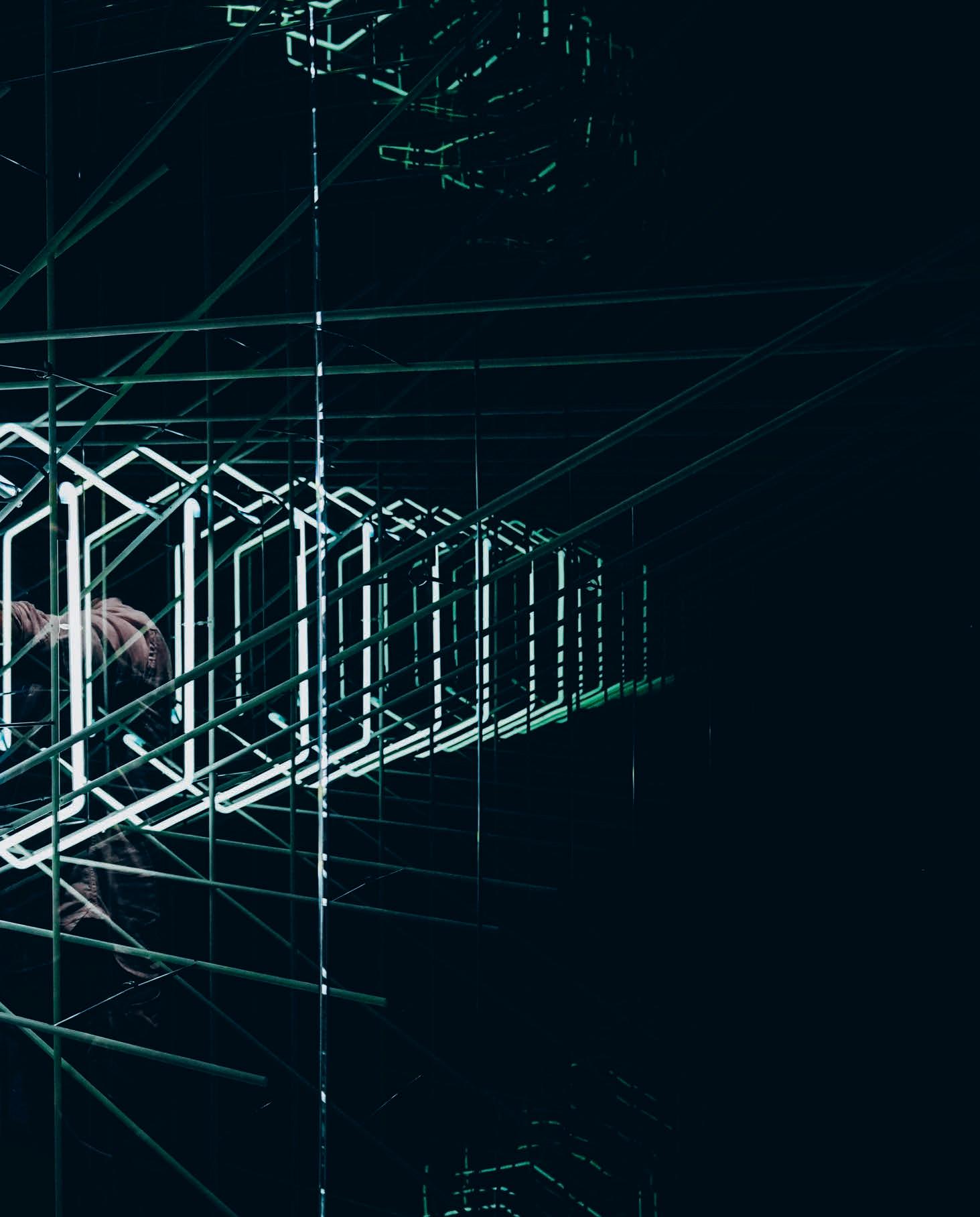
–
Change is the worst. Big or small, it’s simply excruciating and if you’re anything like me, even the departure of your fave barista will fling you into a months-long depressive spiral from which you may never fully recover. But unfortunately for us, it’s the only certainty in life. And with the moving target that is modern commercial culture, change through self-education is a non-negotiable.
But taking the design approach of “let’s make change fun” is a fool’s paradise. Change is never “fun” – it’s uncomfortable, and Australia’s most creative thinkers are designing spaces with the philosophy that we shouldn’t deny our discomfort – but indulge it.
Tackle, disrupt, flip, attack, suffocate, hatch; this is exactly the language used to describe the principles underpinning this newest 1,100 square-metre workplace by Carr for BCG Digital Ventures. Signifying a new generation in creative thinking, Carr’s approach of embracing our aversion to change is at the forefront of a new digital philosophy with the notions of disruption, confrontation, invention and agility at its core.Dan Cox, Carr Design’s director of commercial interiors explains: “Flipping on its head the notion of consultants embedding themselves for weeks on end at the client’s HQ, the BCGDV workplace invites their staff and clients on a journey. From narrow tunnels acting to challenge preconceived ideas and conventions to ‘Immersion Rooms’ featuring Minority Report-style gesture-based technology – the experience represents a purposeful disruption to the status quo. It’s about taking businesses out of their comfort zone and catapulting them into a world that aims to invent, build and scale products and businesses at start-up speed.”
The entire space is purpose-built for users to confront their reluctance for changing decades-long professional habits and learning new, more technology-driven ways of working. With rapid changes in technology, and greater emphasis placed on creating efficient and appropriate workspaces, the brief to Carr by BCGDV was to reposition the ever-changing digital work environment. In fact, during the ideation period, BCGDV’s founder and CEO, explained how he believes that: “we have entered a decade of disruption, forcing businesses to attack established models with
new ideas fuelled by technology.” Addressing the brief, but also taking their clients out of their comfort zone, Carr structured the space on the foundation of three key pillars: Choke; Re-birth; and Hatch.
Choke is the initial encounter of the space, and the first in a series of devices designed to get you excited about your immediate unfamiliarity. Here, ‘choke’ begins with a three-dimensional light installation. “This jolt acts both as a branding tool and an indication of what’s to come,” says Cox. “This alludes not only to the brand logo but the underlying principal of the hexagon as a metaphor for integration and collaboration whilst the broken/shattered shape represents the disturbance of convention and normality.”
Immediately the installation acts to brand the space as a place of innovation, re-imagination and invention – home to a hive of transformative and creative thought, energy and talent – a digital hub of ideas and technology charging into the future at break neck speed.From here, BCGDV users then embark on a purposefullychallenging and provocative journey where participants enter a narrow, almost suffocating pitch-black tunnel. In an instant the tunnel ignites with a strobing visual bombardment of confrontational, antagonistic imagery acting again to question preconceived ideas and conventions. “Our development of the tunnel references a brand new method of thinking in the consultant/client relationship.
Consultants must invent, revolutionise, attack and challenge if they are to be deemed a viable, value-added service in the future. The tunnel is there to challenge and agitate clients, to compel them to think in a different way, to contest the status quo.”
The expulsion from the tunnel leads you into the ‘rebirth’ sector, home to the investment and incubation centre – a hive of transformative and creative thought, energy and talent – where client teams can spend from 1 to 12 weeks imbedded deep in the organisation; connecting, cross generating and developing new ideas. These ‘Immersion Rooms’ accommodate deep dives with large client groups that include interactive walls and virtual surfaces for story-boarding and feature state-of-the-art gesture based technology including: groundbreaking gestural interface,
INDESIGNLIVE.COM 174 IN DEPTH
Page 171: The “Choke” narrow, pitch black tunnel, which instantly ignites with a strobing visual bombardment of confrontational imagery. Page 172-173: The first encounter with the space is this strongly branded, highly visual digital installation of a disrupted/unaligned hexagonal shape, referencing the disturbance of convention and normality.
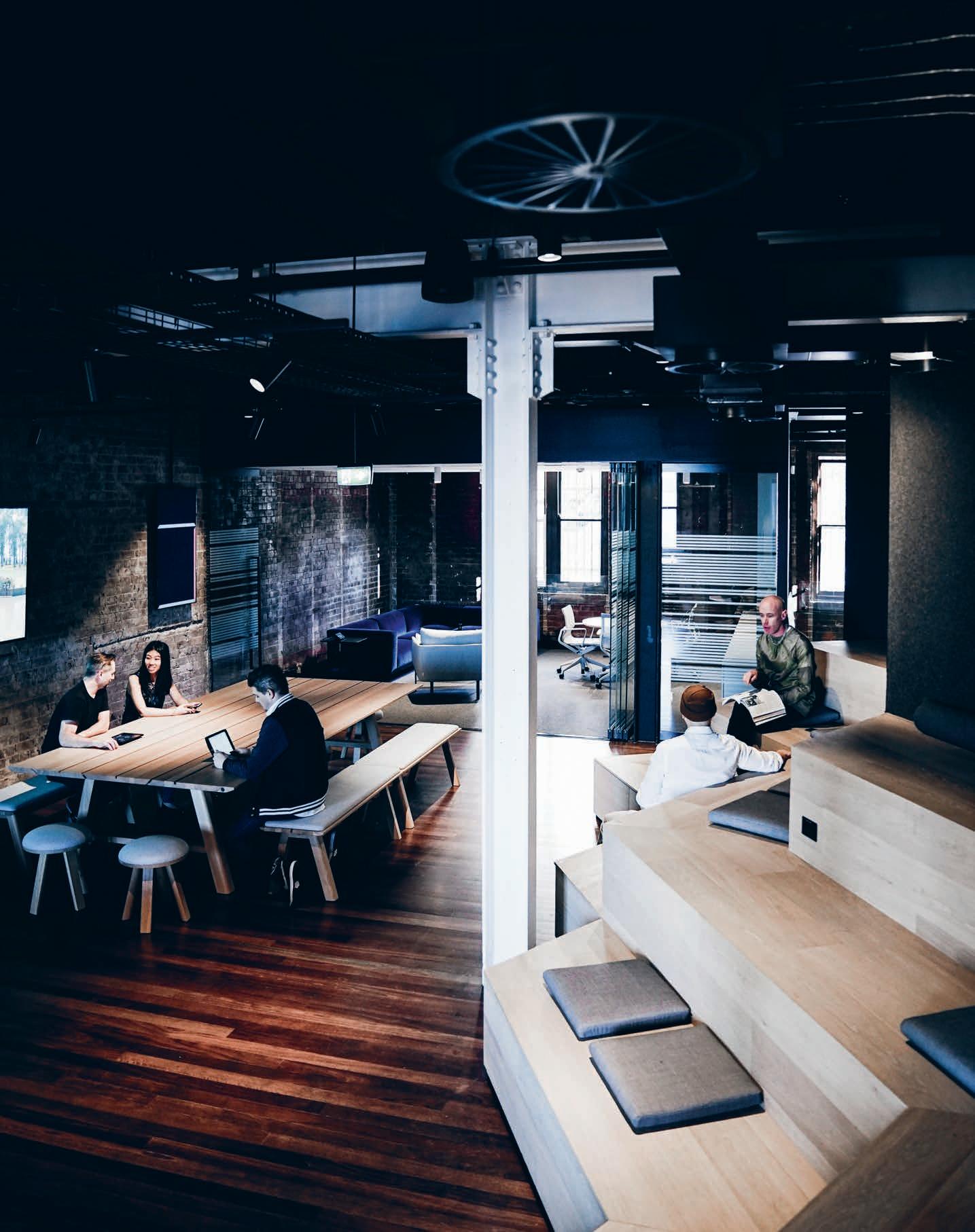
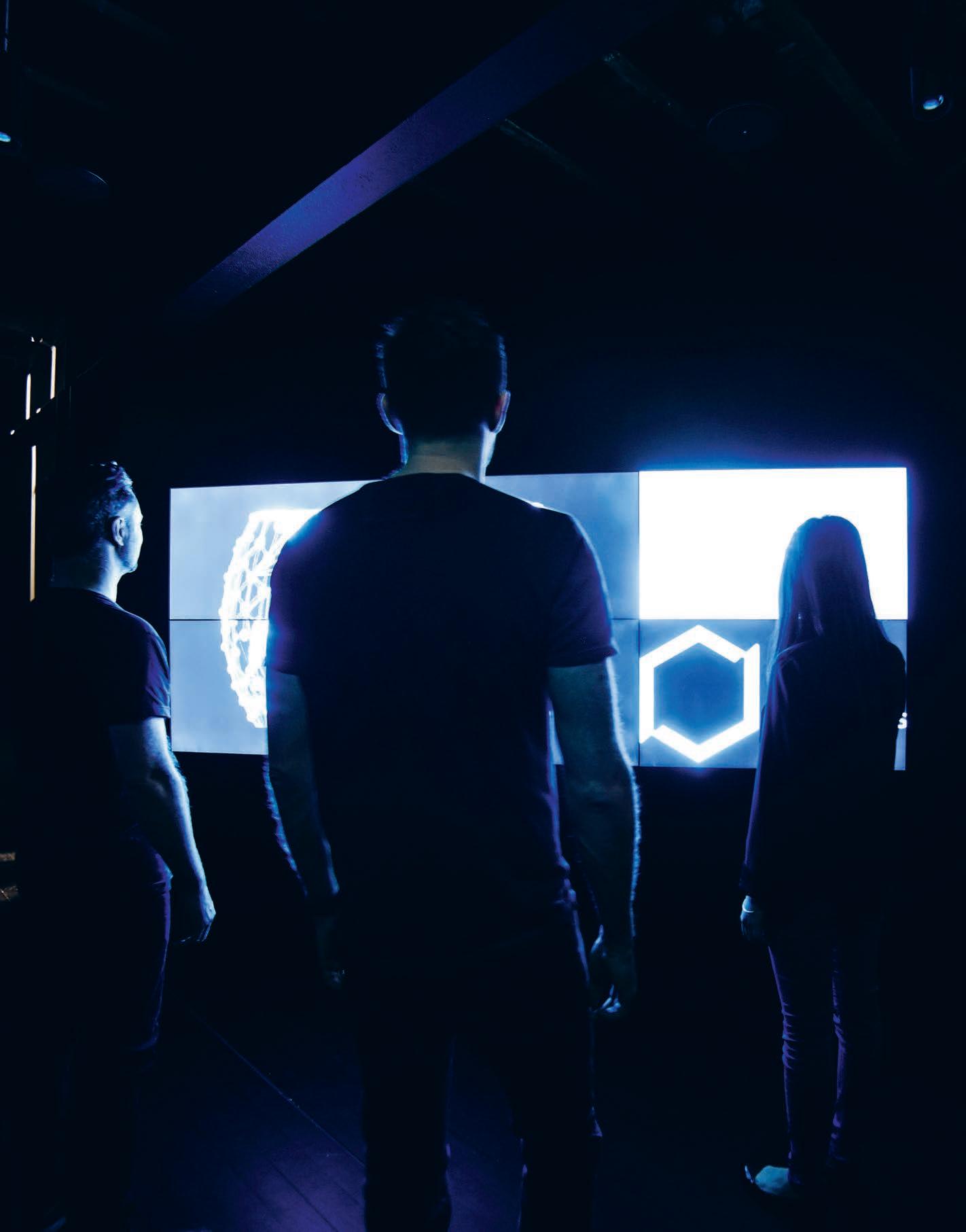
dynamic interactive multi-wall canvas’, virtual surfaces for ideation and storyboarding, interactive whiteboards and heat maps.Within this sector are smaller, intimate ‘Chat Rooms’ to promote conversations and dynamic face-to-face discussion allowing faster decision making and real time outcomes. Ultimately, Carr’s approach to integrating this amazingly cool tech into the BCGDV space enables all parties to rapidly test ideas and tweak outcomes before time is wasted on unnecessary development.
‘Hatch’ – the final stage in this highly unusual environment – are the spaces dedicated to “the hatching of ideas,” says Cox. This floor is the engine room, the hub that fosters and supports BCGDV’s highly dynamic internal teams. Cox explains: “The overall idea was to create a medley of spaces that serve wide-ranging needs for private time, team projects, constructive conversations, corridor collisions and sometimes the need for simple retreat and consolidation.”
Here, Carr designed what they refer to as the ‘Venture Floor’, functioning as the “hatching point or engine room,” Cox explains. Situated on level two, the venture floor features a variety of spaces with no fixed desks or allocated offices, and there are areas for collaborative work and areas to retreat. The rooms are equipped with leading edge video conferencing, where teams of consultants working in different time zones, different locations and sometimes different languages, gather to shape their recommendations to clients.Private meeting rooms and workstations allow for time alone crunching numbers, organising presentations, or mulling strategies for clients. No one has a fixed desk or office. Shared desks have the dual purpose of higher occupancy, greater efficiency and greater flexibility whilst also embracing and promoting a sense of energy and a pulse. The design strategy behind the integrated technology here has been developed specifically to connect people to people,

while the more traditional use of Post Its promotes, and continues to play a crucial role in the collating of ideas and thought processes. Acres of writable wall space can be used for ideation and creative process. Even the corridors were developed to encourage ‘collisions’ for the exchange of ideas.
Additionally, Carr has also integrated an internal ‘Town Hall’, where staff come together to socialise and as importantly, share information. Bleacher style casual seating further enhances this purpose built space allowing for seating of many in a relatively confined area and a relaxed setting to encourage collaboration and conversation. A three metre long communal café table promotes casual interaction and is cleverly designed with linear slots carved into the timber allowing for the propping and use of mobile and tablet devices. A casual bar area supports contact and exchange over coffee or lunch. And finally as with any investment consultancy businesses, there are also ‘Deals Rooms’, where contracts are signed and hands are shook; in fact the only thing missing is the scotch and cigars!
Carr’s remarkable insight for the BCGDV Sydney HQ is a tremendous success in facilitating a space for ongoing, sustainable self-education. But more than that, it’s a critical example of how to best manage the increasingly important role of designer –change-management. Carr approaches this uncomfortable task with acceptance, rather than denial by actively leaning in to what has traditionally felt to so ill-fitting. And the result is a slam dunk, where the project sees a radical (even rebellious) transformation of the workplace we know today – building on our experience and research to launch the office of the future.
carr.net.au
INDESIGN 177 IN DEPTH
Page 175: A ‘Town Hall’ area designed to encourage “colleague collisions” where staff come together to socialise and as importantly, share information. Opposite and this page: One of the “Rebirth” Immersion rooms, featuring gesture-based technology, interactive whitboards, heat maps, video conferencing and multi-wall canvas’ where teams working in different time zones, locations and languages, gather to shape ideas.
Learn & bU rn
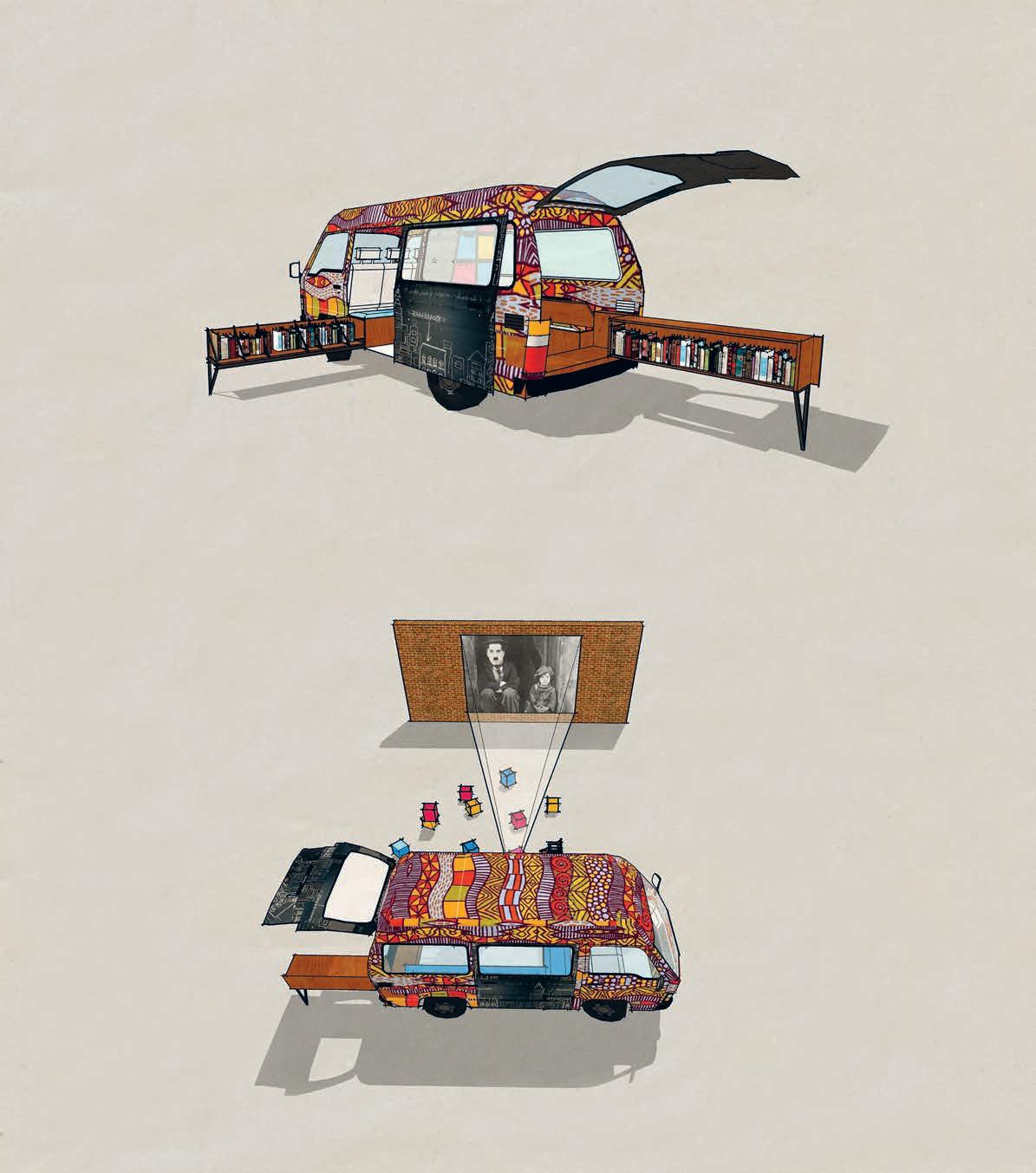
INDESIGNLIVE.COM 178 IN DEPTH
There is a growing popularity of architects and designers who are creating initiatives to improve the educational access in places like Africa, through design. These projects range from custom-built ‘roving schools’ to flatpack pop-up schools. We have agile working, so why not agile education?
Words Enya Moore Photography Courtesy of MatatArt
Opposite: The adaptation of a regular minivan to a flexible design is used to generate a joyful interaction with the surrounding environment and an attractive transformation of the urban space. Page 180-181 and 183: The first inauguration of the vehicle in February 2017, with the children of Kanyogoga community, an informal settlement in Namuwongo area, Kampala, hosting approx 50 children. The MatatArt team proposed three art based activities related to their main areas of action: visual art, literature and music.
INDESIGN 179 IN DEPTH
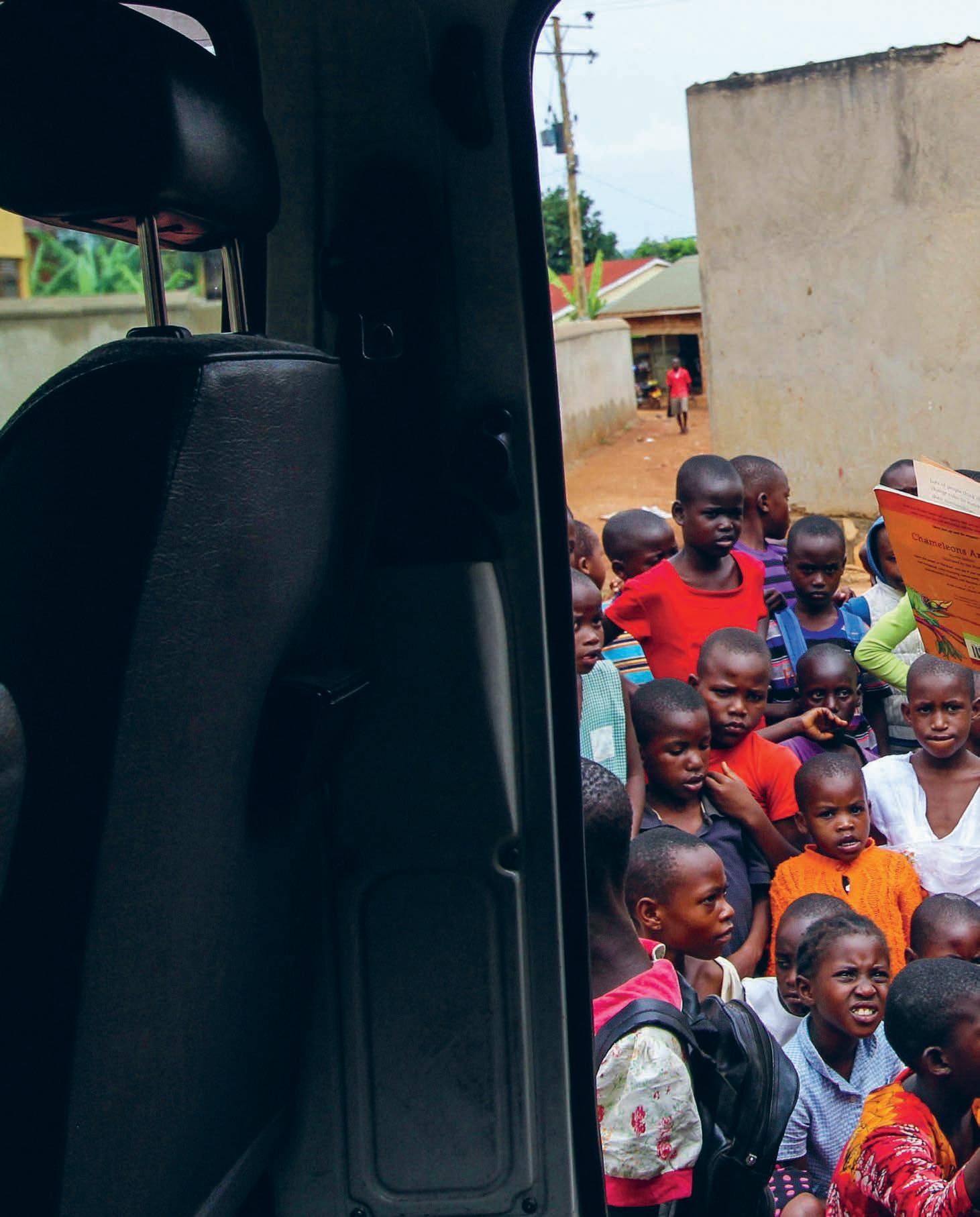
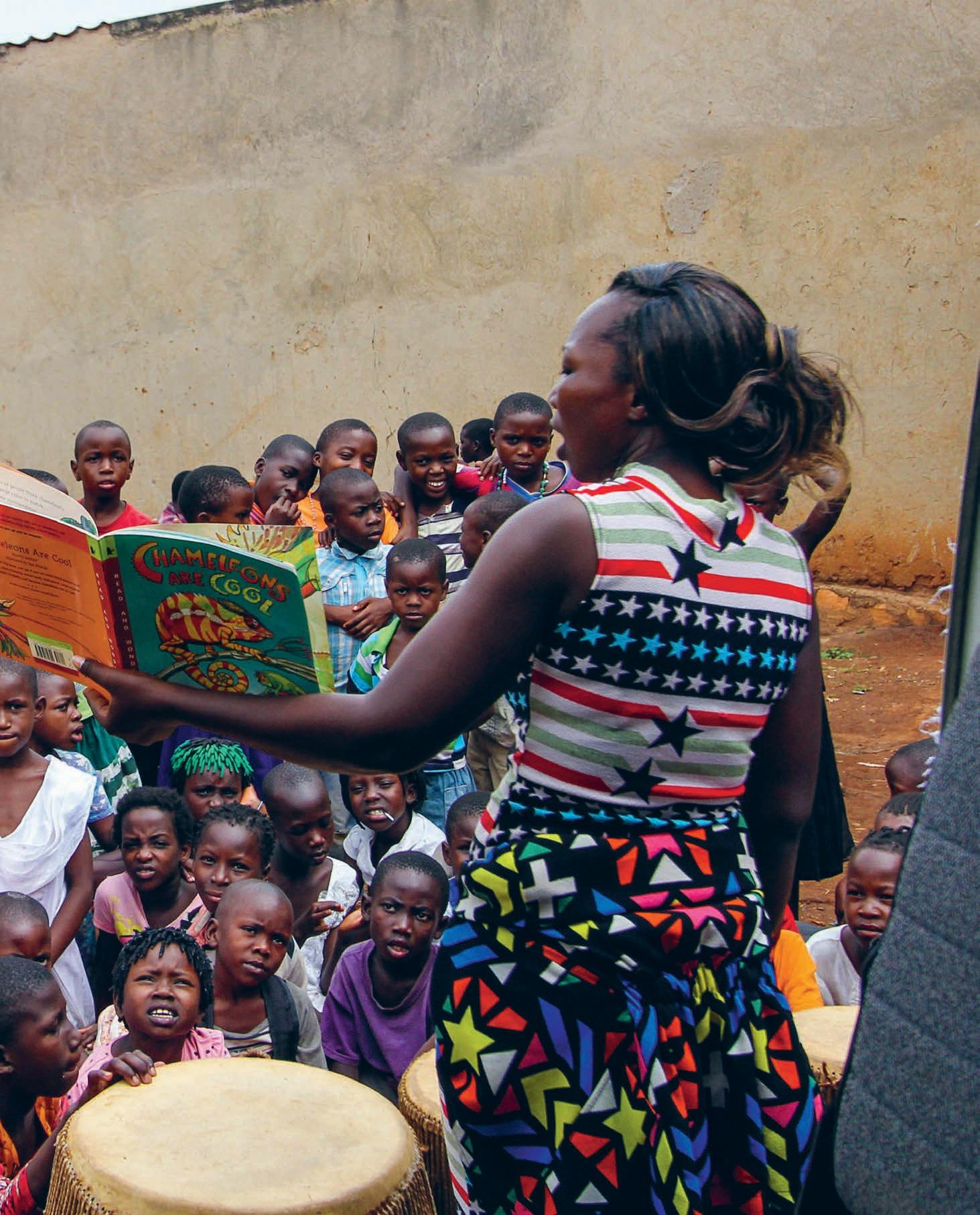
The agile workplace is officially ingrained in the office psyche. And while it might not be the solution to all workplace problems, it does a decent job of addressing the crimes committed by the open plan crusaders of the fifties. Workspaces are continuously reconfigured as CEOs and designers become increasingly aware that putting a bunch of people in a room and throwing a blanket solution at them, simply doesn’t work.
Educators riding on the coattails of the agile office are now grasping its inherent value by giving students a loose reign, encouraging collaboration and generally disrupting the stale rows of furniture that traditionally lined the classroom. At university’s like Sydney’s UTS, students are already enjoying the ‘Sticky Campus’ approach, which allows them to linger on campus, engage in group work and generally enjoy an agile approach to learning.
For those accustomed with the institutional nature of education, the chance to rail against the status quo is probably met with a sigh of relief – but not everyone is familiar with the formal education system. While agile education is a way for already established institutions to further their ideals, not all communities have enjoyed the luxury of a ‘standard’ education. If the concept of agility has done so much for fixed environments, what influence can it have over more fluid ones? What can an agile approach achieve in areas where education is a gift, not a given?
In Kampala, the capital city of Uganda, up to 64 per cent of the local urban population live in slums. Only 56 per cent of those living in informal settlements finish primary school. It is here, in Uganda’s largest city, that a small multidisciplinary team is launching MatatArt, a roving, flexible arts education facility. The team – which consists of urban planner Maria Garbellotto, literacy advocate Susan Tusabe and project developer Francesco De Pasquale – wanted to see what impact a relatively small intervention could make.
According to Susan Tusabe, a native of Kampala, the education system in Uganda is largely fixated on school subjects and exams with little room for students to be creative. With an impetus to bring arts education to local children, the team decided to transform a ‘matatu’ – the most common mode of transport in Uganda – into a mobile arts education centre. The group saw potential in the idea of a simple vehicle that could move easily into, and between, different
neighbourhoods, engaging young people. They took inspiration from the role of the ice cream vendor in Kampala where merchants cycle through neighbourhoods on simple pushbikes with a cooler strapped to the back wheel, projecting a tune from a device on their handlebars. In transforming the matatu, and bringing it into the heart of the community, the group hope to approach the local youth with a welcoming and familiar environment and introduce them to the arts, an area that they have previously had little exposure to.
The design of the van will be transformative, allowing the vehicle to expand, as necessary, beyond its usual physical boundaries and into the urban landscape. This ability for the van to adapt is an important aspect of the design. “There are a lot of informal communities in Kampala,” explains Maria Garbellotto. “We needed something mobile to reach them. In informal settlements, people don’t have the same physical space and facilities as other communities – we needed a space where children would be comfortable.”
The trio hope that the vehicle will show communities that any public space has the potential for transformation. “It was important that MatatArt was flexible so people can see how the environment can be changed to suit their needs and demonstrate how they can create a sense of belonging for themselves.”
While the matatu is a somewhat small intervention in the burgeoning city of Kampala, it offers huge potential. Garbellotto and her team see other possibilities, not only in their local Kampala, but also in refugee camps and prisons further afield. With the UNHCR currently reporting the highest levels of displacement on record, where 65.3 million people around the world have been forced from their homes, the importance of projects such as MatatArt, that are actively designing solutions, cannot be understated.
As Garbellotto says, the scale of the project is not important: “On a personal level, Matatart is our way of trying to improve the living situation of the children in Kampala. I know it’s just a small intervention – it’s not a huge programme that will change the future of Uganda. But if everyone plays their part, this country can really improve.”
matatart.org
INDESIGNLIVE.COM 182 IN DEPTH
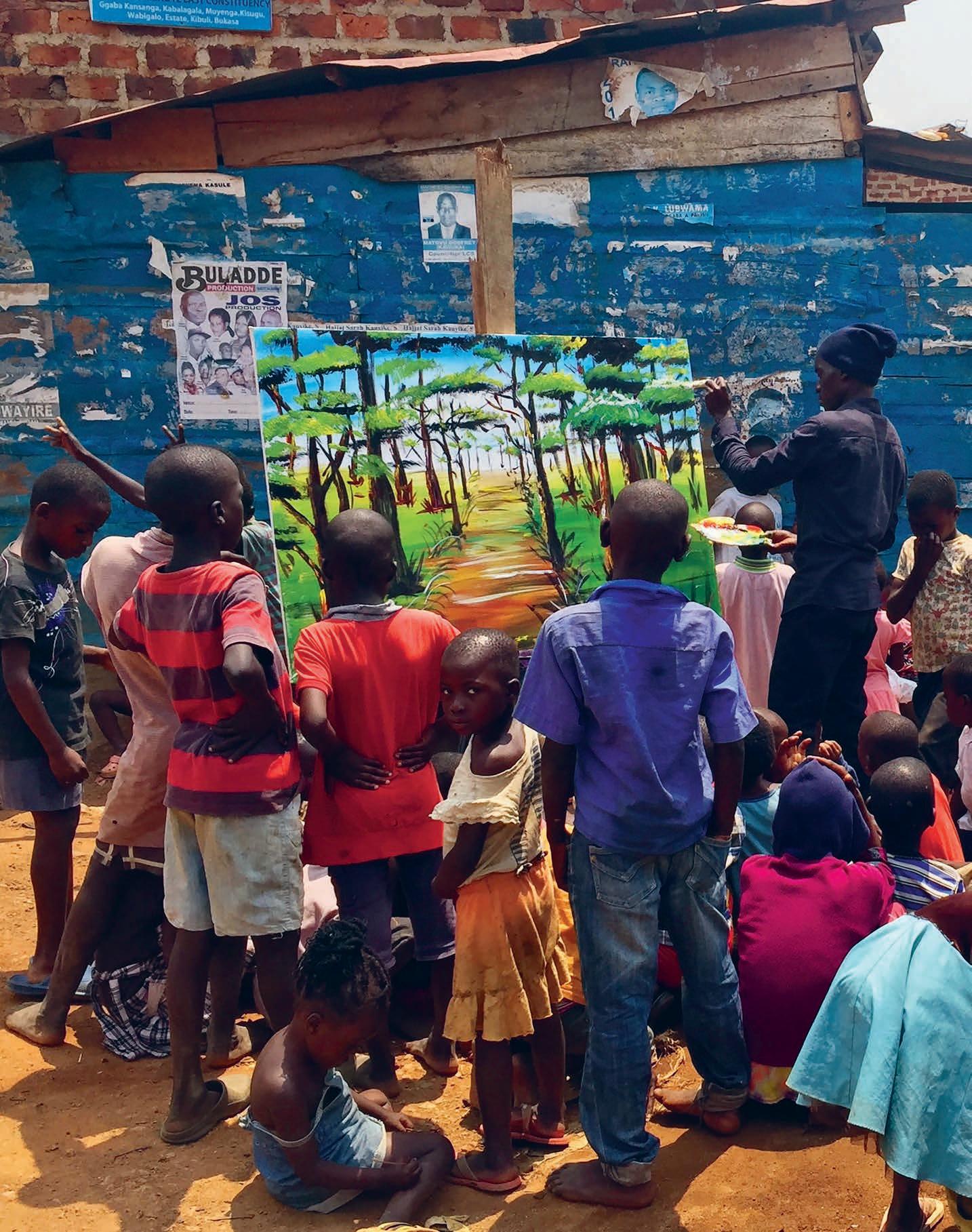
We are used to high-rise living and high-rise working, but what about high-density schools? What’s the big hoo-ha and is it justified? Hayball’s design of two new vertical schools in Melbourne rethinks the education model for densifying urban environments, how a school operates in its community and what it provides.
Sky-Hig H Sc H ooling
INDESIGNLIVE.COM 184 IN DEPTH
Words Marg Hearn Photography Courtesy of Hayball Architecture
Opposite: South Melbourne Primary School designed by Hayball was named 2016 World Architecture Festival Awards ‘Future Project of the Year’ winner and Education, Future Projects, category winner. Page 186: The stairs function as a ”vertical piazza” to interconnect the facilities and school body as well as provide opportunities for informal social and formal activities.

INDESIGN 185 IN DEPTH

INDESIGNLIVE.COM 186 IN DEPTH
There are around 10 high-density schools currently on the drawing board in Australia. As a relatively new education model domestically, it’s inevitable that questions arise about how security, viewlines, noise and air pollution, socialisation, play space and outdoor exposure will be managed in vertical schools.
Richard Leonard, a director of Hayball says the growing presence of high-density schools is being driven by land cost and availability amidst a “confluence” of factors. “The densification of cities and new urban developments is also coinciding with the re-imagination of what schools are providing, what they deliver and how they work within the urban and the community context,” he says.
In dense inner urban areas “there is a need to define the best use of budget and what that means in terms of 21 st Century education and in making those facilities a significant part of the social infrastructure.” And while Leonard believes debate is warranted, “the debate is more about ensuring there is appropriate access to amenity and aspects challenged by smaller sites.” It’s pragmatic. “We have to accept that high-density schools are going to be part of our landscape,” in inner, middle and outer ring suburbs, he asserts.
Despite the presumption of space in the outer ring, whether or not a low-density school is the appropriate model, must be considered, says David Tweedie, co-director at Hayball. “A school is basically a critical community facility that is a place for learning – locating it in the right place is much more important than how much land area it has.”
Almost by default in growing areas, Leonard suggests that “school buildings are going to have to be more than just a school and with the need for cost effective social infrastructure, these are prime opportunities to develop different models.”
“Whether it’s the school design itself, or how it fits in the community, what size or how high it is or the amenities offered –it’s all around reimagining a new model of school and community.”
Australia’s population is “booming.” To meet demand, Peter Goss of the Grattan Institute forecasts a need for up to 750 new schools by 2026. For designers, opportunities in the education sector will carry the responsibility to create social infrastructure that works as hard as it can. On completion in 2018, Hayball’s design of South Melbourne Primary School and Richmond High School for the Department of Education & Training (Victoria), is on the front foot.
South Melbourne Primary School is the first public, vertical model school in Victoria. It’s being built on a half-hectare in Fishermans Bend – Australia’s largest urban renewal site – ahead of the city neighbour’s expected rapid and “massive” densification.
Extensive consultation informed the amenity mix for the sixstorey building from the standpoint – “what could we imagine this community would need that it wouldn’t have?” The model acknowledges, “thatnot everything can be or has to be provided
on the school site,” stresses Leonard. “As a society we cannot afford to duplicate resources anymore.” Two levels are community spaces encompassing a maternal and child health centre; four levels are dedicated education spaces; and there’s an early learning centre on the top storey. Some of the components suited to co-sharing include multi-purpose community rooms, art rooms, library, music spaces, a garden area, canteen, kitchen and full-scale, indoor and outdoor multi-purpose sports courts.
Each floor of the school consists of two learning communities and an external learning space. Emphatically not open plan, this contemporary education setting features “a rich variety of interconnected learning spaces that provide a number of possibilities,” Leonard affirms. Some are more formal classroom type spaces, others, “suggestive of purpose” – support different ways of teaching and learning.
The decision made by the Department of Education & Training and the City of Port Phillip, to opt for a fully integrated school and community facility, was “brave” and “genius” says Leonard – given each party’s unique objectives and funding cycles.
Richmond High School is a new, vertical secondary school that’s being inserted into the dense and densifying inner Melbourne suburb, Richmond. Again, acceptance from the get go that not all education programs can be provided, led to the creation of a different and contemporary education experience and facilities needed by the community in the 21 st and 22 nd Century.
“A refocus of some of the technology facilities into a more integrated whole” is one approach that reflects today’s more interdisciplinary way of working explains Tweedie. There’s also a culture of curriculum sharing and specialisation, as one school in a network of schools and tapping in to existing community facilities.
Spaces that relate most naturally to the community such as performing arts, are located on the ground level of the four storey academic precinct while the competition-standard netball courts in the multi-purpose sporting facility, will attract after hours use. Thinking about the school as being a community asset, not as a school that’s only occupied in school days, is a “quantum leap” in education design Tweedie says.
The design strategies that firms like Hayball are pioneering, serve as nice reminder that maybe we all need to ‘calm down’ a bit and not get too caught up the hysteria surrounding this new model. We as an industry need to lead from the front – stop jumping to criticise the vertical education movement, and remain optimistic about our capability to problem-solve, like Hayball is, in ensuring that the future of these new models is successful.
hayball.com.au
INDESIGN 187 IN DEPTH
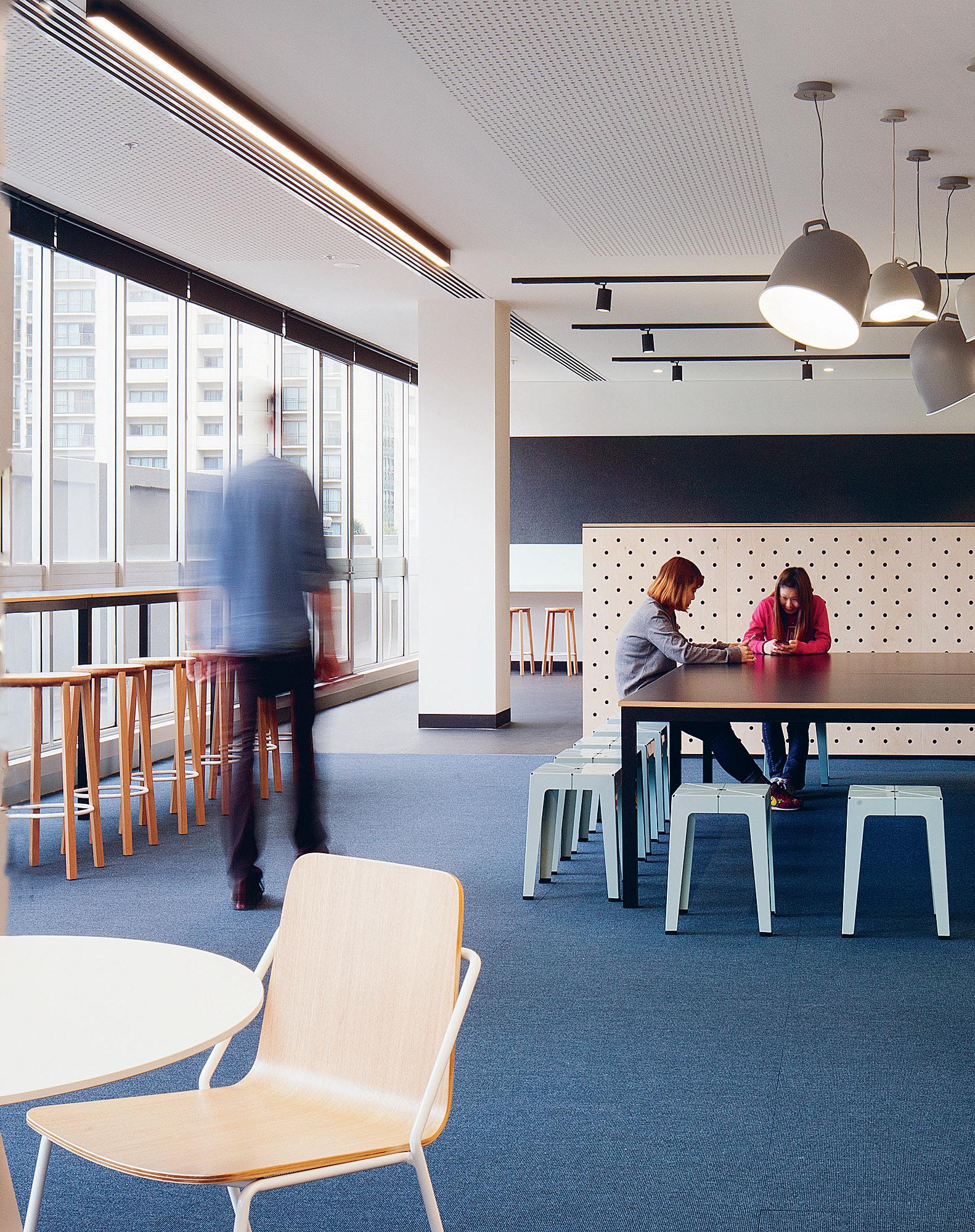 Words Leanne Amodeo Photography Earl Carter
Words Leanne Amodeo Photography Earl Carter
SUPER MODELS
Tertiary education has undergone considerable changes within the past five years, not to mention the last ten or twenty. Pedagogies that once had teacher-focused learning at their core now advocate a model that’s student-centred, placing emphasis on a more socially negotiated process of study. For interior designers and architects working within this sector, the challenge of meeting both teacher and student needs within an increasingly informal learning environment has been great on a creative level. The upside of this educational shift is that design outcomes are not only acutely relevant and more functional, they’re also dynamic and innovative in both concept and aesthetic.
The recently completed Monash College International Business School (MCIBS) in the heart of Melbourne’s CBD is one such example of successfully responsive design. Local architecture practice Jackson Clements Burrows (JCB) was tasked with converting a rabbit warren of five existing buildings spanning an entire city block into a cohesive space conducive to learning. “It was about creating a plan that has cross-campus connections, destination points and interstitial spaces that students can move through, as well as facilitating students’ incidental social interactions,” explains frequent JCB collaborator, interior designer and Principal at Jackson Interiors Geraldine Maher, who was responsible for the project’s initial space planning and concept design.
With a generous 3,200square-metre floor plate, Maher along with project architect, JCB’s David Burton, had plenty of room with which to work. Their resulting plan is organised around a primary pathway that connects each building. “We were trying to establish a clear and logical arrangement of space with key destinations that help orient the end-user,” Burton notes. “But because it’s a business school it couldn’t feel too much like a school – it needed to act as a transitional space somewhere between a university and a workplace.”
Meeting and consultation rooms, classrooms, breakout study areas, a student lounge, micro recording studio and library are positioned around the pathway’s bends and curves. It’s an appealingly organic scheme – determined in part by four large existing light wells – that overwhelmingly supports a studentfocused learning model. Importantly, classrooms and lecture theatres don’t resemble conventional linear learning environments
that typically feature rows of chairs facing a front podium. Rather, each space is flexible in layout, with tables and chairs on casters, allowing both teachers and students alike, freedom to configure them as required, promoting an easy student-teacher interface and active engagement.
These customised environments encourage group discussion and also comfortably accommodate classes of differing sizes, from small to large. As Burton explains, “It’s a flip model of a traditional classroom as students are now engaging with content online and then coming into the facility and having a group discussion around it, rather than just having a lecture being delivered to them.” The process is based on student-centred choice, with a view to learners taking more responsibility for their own personal development.
If students so choose, they can also utilise the breakout study areas to access their institution’s administrative and learning support tools. While this further reinforces the plan’s flexibility, it also highlights Burton and Maher’s objective to create a ‘sticky’ campus; a key part of their brief to overcome potential ‘flip classroom’ cons. “In the past few years what’s become apparent with this new model is that it’s actually a very isolating experience. Students were graduating with no friends or social connections,” says Maher. “But university is just as much about networking and being part of a community as it is about learning. So now there’s a shift to provide environments where students can just hang out.”
Fortunately, the single-level MCIBS facility has an outdoor deck that encourages students to stay on campus. Yet the most effective means to activating the school and maintaining vibrancy is a number of study hubs and destination points that house recharging stations for personal devices, as well as plenty of places from which to buy (good) coffee. Burton and Maher have intelligently integrated technology into their scheme, acknowledging its importance in the learning journey. But while new technologies will undoubtedly impact future pedagogies, design must always place the student and teacher at its core, because the fundamental need for human interaction and connection will always remain.
jcba.com.au
INDESIGN 189 IN DEPTH
From ‘teacher focused’ to ‘student focused’, we are now able to customise and personalise our educational needs. How then, is our industry responding to these new educational models and typologies focused around Hubs, Labs and Crowd-Sharing?
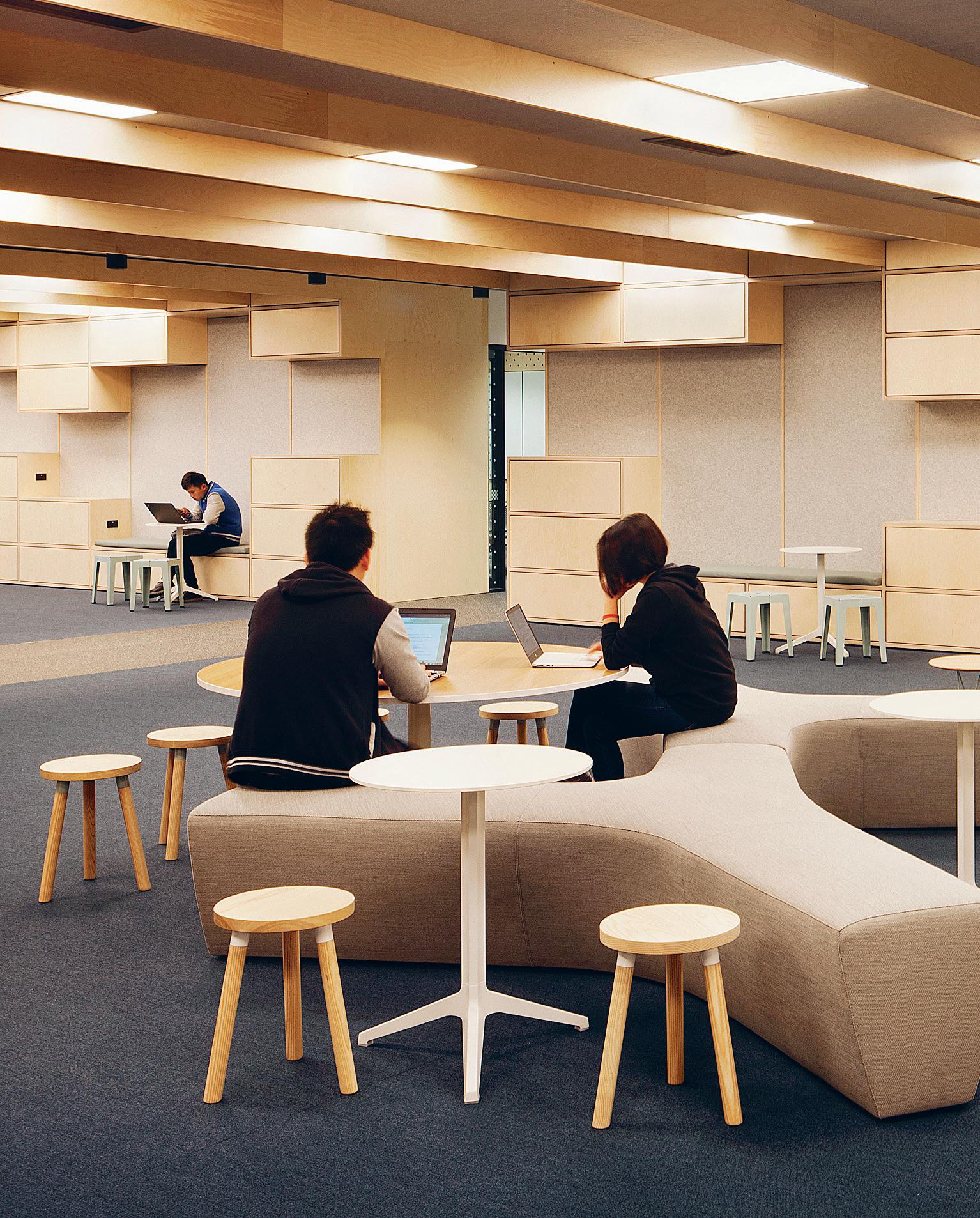
DIY-Based Learning
Each space is flexible in layout, with tables and chairs on casters, allowing both teachers and students alike, freedom to configure them as required, promoting an easy student-teacher interface and active engagement. These customised environments encourage group discussion and also comfortably accommodate classes of differing sizes, from small to large. As Burton explains, “It’s a flip model of a traditional classroom as students are now engaging with content online and then coming into the facility and having a group discussion around it, rather than just having a lecture being delivered to them.”

–
Though most of us go through formal tertiary education, many architects and designers start their careers under the practiced hand of a senior mentor. What’s the dynamic of these relationships, how do they work and why do we put such coveted premium on them?
Words Alice Blackwood
A GUIDE TO GREAT MENTORSHIP
INDESIGNLIVE.COM 192 IN DEPTH
My personal experience of mentorship has been one of hunt and seek. Throughout my early career I was often left to carve my own path, without the gentle guidance or nurturing hand I craved. In my youthful idealism, I imagined my perfect mentor to be The Sage – that creative visionary, nerve-wrackingly untouchable, who singles you out for an intimate tête-à-tête and hands down the pearls of indispensible wisdom. Those types of would-be mentors were thin on the ground. They were too busy to bother with me. And it took time and experience to realise that I was looking for guidance in the wrong place.
To be a mentor requires four very important qualities – and as an aspiring mentee these should become the check points for singling out your ideal mentor.
The first quality is empathy. “Not everyone is cut out to be a mentor,” says Simone Oliver, partner at Geyer. “You have be a people person, and have a lot of empathy.” Oliver, who heads up the graduate program and graduate recruitment at Geyer Sydney was lucky enough to work under Peter Geyer, not only one of the industry’s most esteemed architects, but an expert communicator and natural design mentor.
As a graduate, Oliver shadowed Geyer day-to-day. “He really spent time with me every day and treated me as an equal. He had me shadow him almost everywhere. We were working on big projects with meetings at executive level and he’d bring me into these. It was invaluable, I learnt about the business of design as much as design itself.” In carrying on this legacy of mentorship, Oliver has worked with a succession of graduate designers, instilling in them the values that Geyer passed on to her. Elsa Karonis, graduate designer at Geyer, comments: “With Sim, there is no sense of hierarchy.” No us and them. It comes down to empowerment. “For a mentor it’s about
recognising your mentee’s strengths, and being able to treat that individual as a partner. And there’s reverse mentorship too.” Oliver speaks of her wiliness to absorb what the mentee has to share. “It’s a brave new world out there and the world of work – around digital literacy and communication – is so different to when I graduated. Grads come out of uni with incredible skills now and we have to let those skills come to the fore.”
So it’s also about ego, and putting that aside to allow for a relationship based on mutual respect. The ability to have honest, sometimes hard, peer-to-peer conversations – no matter the difference in position and experience. Because, “adopting a position methodology around leadership, with one funnel where everything goes through, I think that’s an inefficient way of working,” says Oliver. “You have to empower people and allow them to plunge in and do their own thing. The role of the mentor is both curator and facilitator.”
And finally, it’s about embracing the mentor-mentee experience with no expectations, and leaning into the process. For Karonis, her learnings come from listening and watching. “Our meetings can be casual,” says Karonis. “We might go out for a coffee and chat over a project we’re working on together. Then there’s the more formal meetings where we work alongside one another and with the larger team to peer-review a project….”
For Oliver, it will always come back to empathy. “You must have a strong awareness and feel a sense of satisfaction and pleasure when that mentee does well, or nails it. I get a real buzz from it.”
geyer.com.au
INDESIGN 193 IN DEPTH
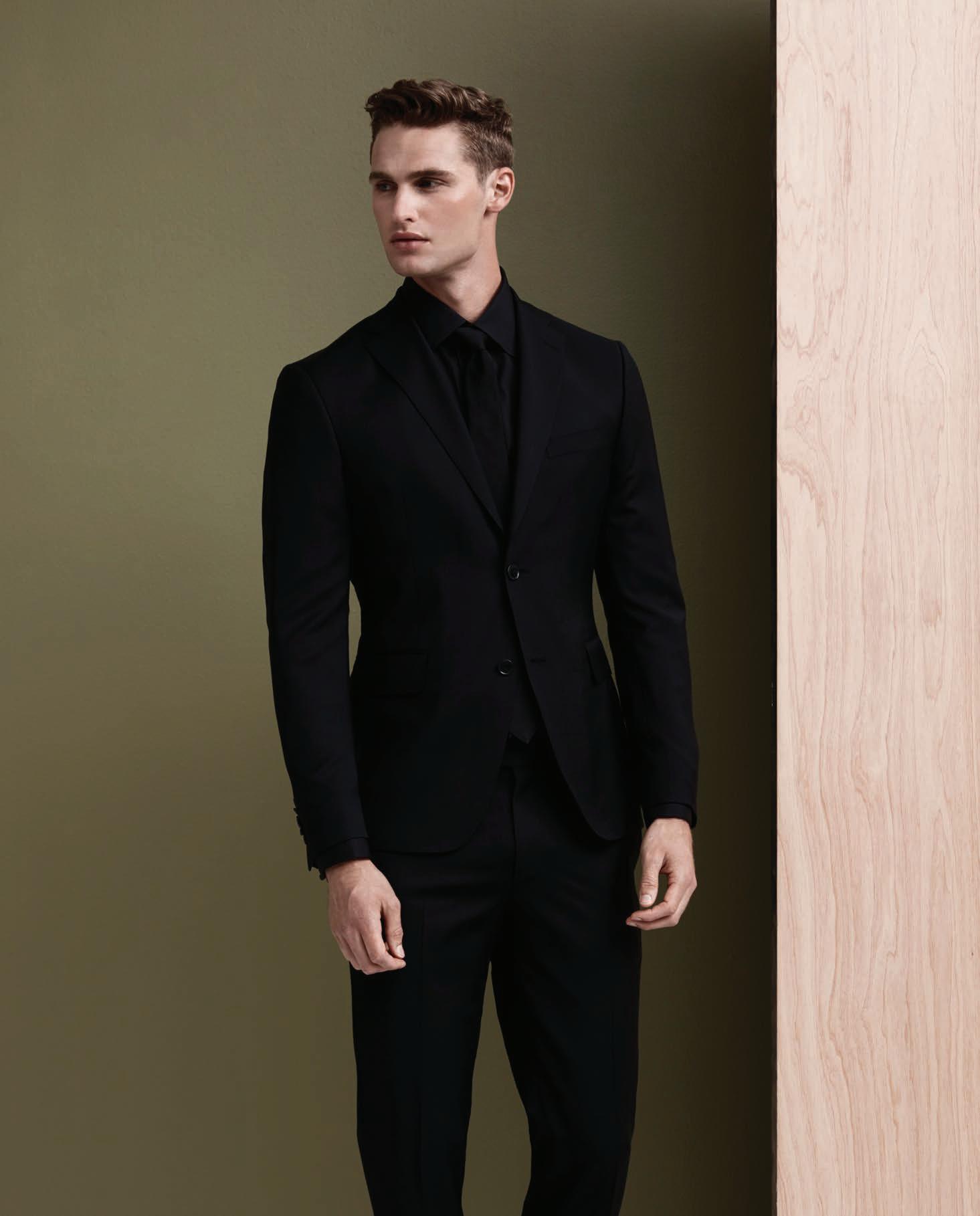
FARAGE.COM.AU
WHAT CAN DESIGN LEARN FROM THE SEX PISTOLS?
INDESIGN 195 IN Teres T Teres T IN
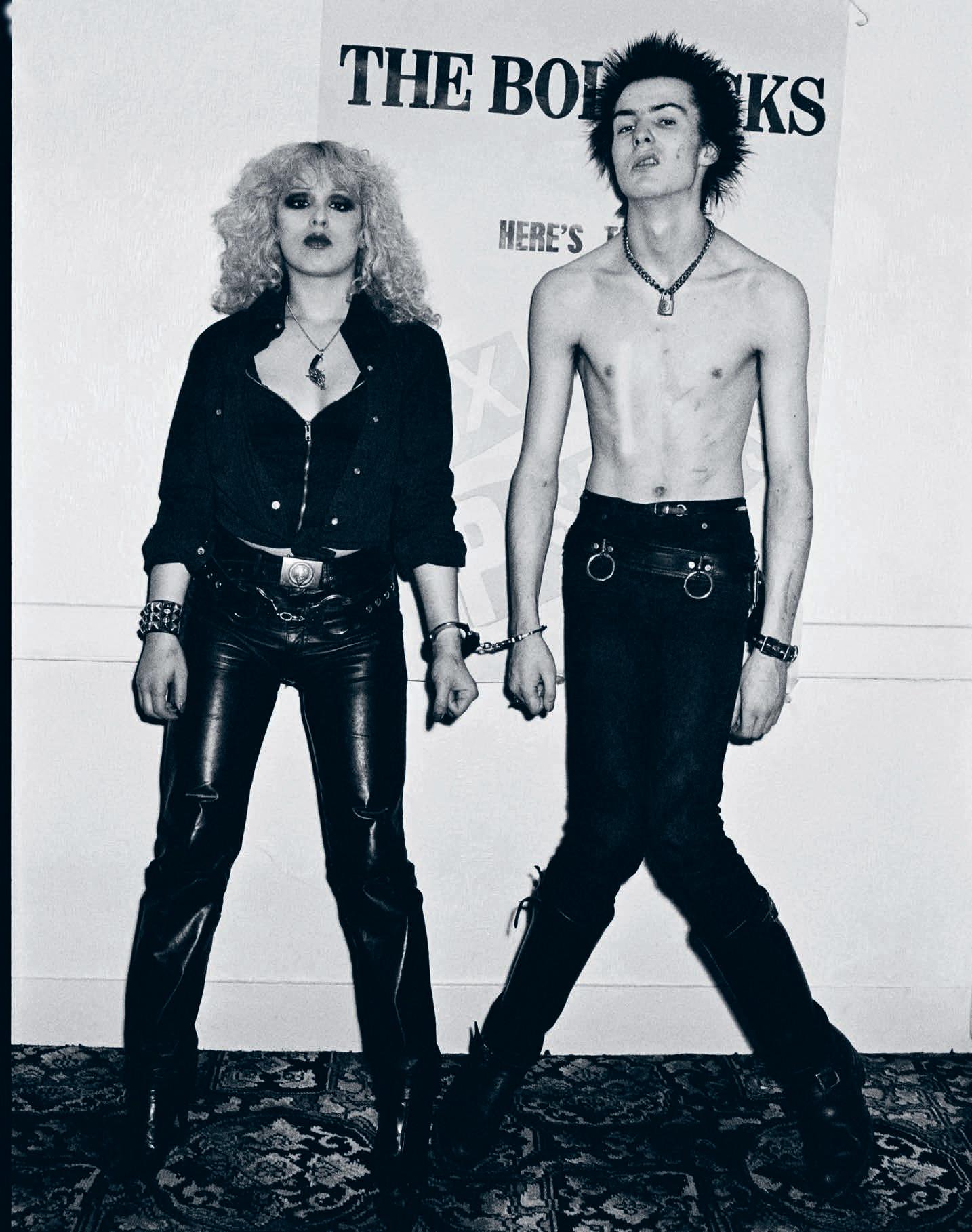
With little to no discernible talent or musical ability,
The Sex Pistols became one of the most powerful forces in modern popular culture. No ads, no radio play, no major media – and only a working band for two years. They galvanised the fury of their Monarch-hating, Thatcher-loathing generation and lead the anarchist crusade with a spikey-headed army of passionate disciples in their wake. When was the last time design made you feel like that?
Armed with nothing more than three basic chords and a guitar stolen from the New York Dolls, four obscure adolescents assailed a queen, brought a nation down to its knees and generations up on their feet. As creatives and branding mavens not dissimilar to a new generation of architects and designers, we’d be remiss to underestimate their genius. Never Mind The Bollocks (1977) – The Sex Pistols’ first (and arguably only album) created outrage in the UK and launched the most defining cultural epoch of the 20 th and 21 st Centuries without so much as a millisecond of radio air time as well as retail bans, Royal Commission litigation and blank-outs in the charts. And that was the whole point – they turned their presumed weaknesses into their personal brand, and ultimately their greatest strength: defiance.
The Sex Pistols were a marketing-cum-design-cum-music revolution that, 40 years later, garners a combined net worth of over £232 million. But how did four vagrant Londoners become one of the most celebrated creative forces of all time?
Lesson One: develop equity through a common enemy. Look, the Pistols lasted only two and a bit years. But, due to an uncanny marketing ability, their single studio album landed them in the rock hall of fame. Why? A legion of active fans. Hated by an established majority, they instead attracted a small but die-hard group of punks and geared all market activities solely for their pleasure. Reducing the reach of their prospect market, the Pistols instead appealed for long-term dividend yields that to this day every disaffected 13-yearold is willing to cough up.
It’s a stroke of genius that (to be fair, probably falls to manager Malcolm McLaren and Vivienne Westwood’s shop SEX on Kings
Road) created a target market, clothed them all alike and recruited them into an army of groupies and leeches. Perhaps the most important point is that the Pistols made those who bought the records, attended gigs or mutilated their own flesh in amity, the ultimate heroes – an end-user-first rationale (#usercentreddesign) that allowed us to feel ‘part of it all’.
Here is the world’s most beautiful example of building a fan base as an exercise in brand equity. And here ‘best practice’ is evidenced by all those leather-clad evangelists being drawn further and further down the punk underground to engender a loyalty (and/or return on investment) no Bond Street banker could match. Shared agendas, shared experiences. Repeat business. That’s something the future of design sorely needs: to realise that you can’t please everyone, but speak the language of the people who are actually listening.
Operating outside the system began to attract a kind of mordant glamour that supplied audiences with a vicarious high: even if for just 150 seconds of blistering 6/8 beats, we are all Pistols –unbridled and boundless, freed from every authority figure we ever had. As a designer or architect, ask yourself: what’s your unifying act of defiance? What’s your “fascist regime” to rage against?
And that brings us to lesson two: shoot Bambi. Safety pins, updos, fetish wear, Chelsea Hotel corpses: it’s all part of a holistic [dis]organised bedlam of branding. The Pistols stand out in a crowded market not with polished and expensive advertising activities, but with disruptive content costing little more than two fags and a can of beer. Take their largest ‘selling’ concert: a publicity stunt to promote their hit track God Save The Queen on
INDESIGN 197 IN Teres T
Words David Congram Photography Courtesy of The Sex Pistols Archive, London
the day of Elizabeth II’s Silver Jubilee (6 February 1977). Borrowing a barge, they sailed up and down the Thames and played the single over and over until arrested (all those column inches!)
The Pistols took their personal brand/identity and shoved it in everyone’s face in a way that spoke to the core of their market most – through anarchy. They took them loud and proud. Take for example, Pistols frontman Johnny Rotten: a rodent-eyed pariah with a mouthful of putrefying teeth; Steve Jones, the heavy-set kleptomaniac; Glen Matlock, perturbingly expressionless save for a set of malicious bedroom eyes; and of course infamous bassplayer Sid Vicious, a weak, skag-ravaged rag doll with a corrosive wit and nether region to match. The Pistols were uniquely clever in understanding the best selling features of their product, and more importantly, how to package it. Forget ‘all’ features of your product, what’s your best, and what’s your packaging strategy?
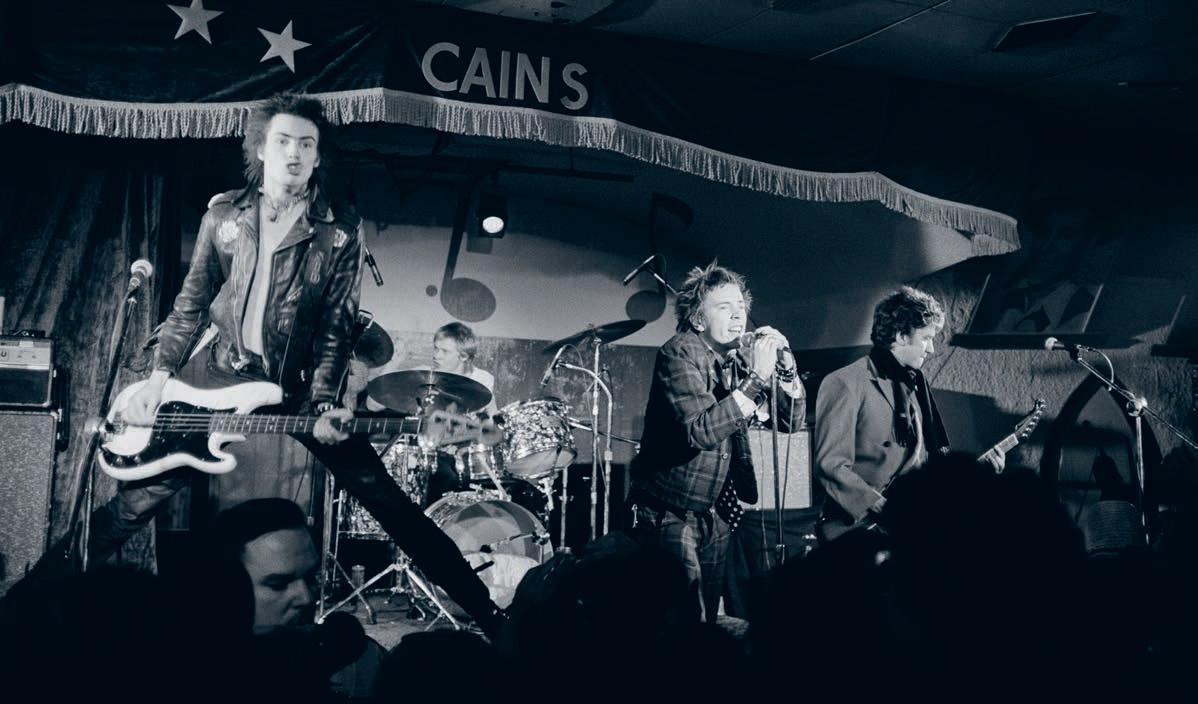
Finally, and maybe the most significant lesson: start a revolution. In the cold, uncaring Thatcher years, The Sex Pistols were something new, something exciting (to some) and terrifying (to many more). Meanwhile, in the last 30 years of architecture and design, the cubicle came in and out and then in again while we were all spun ‘round and ‘round on that same Aeron chair (or its innumerable knock-offs) being shoehorned into offices that, if
an inch smaller, we’d all be adulterers. Sometimes this bizarre Groundhog Day approach of our industry feels like the end of cultural history. Nothing is old and nothing is new; we’ve been there and done that and continue to wear the t-shirt with neither compunction nor irony. Throw a stick and I guarantee you’ll hit some puritanically Nordic pastel and blonde timber abomination. The Sex Pistols were openly defiant of complacency; of Thatcher; the Queen; the accepted injustice in the establishment. But design has an establishment to rebel against, too, and the revolution is already beginning! We are seeing more and more designers working to disrupt, choke, suffocate and reimagine the accepted concepts of agility, activity based working and open-plan. What’s your role in the revolution against design’s false security? What are you doing to change the system?
After all, the political state of 1970s England is not so dissimilar to our current state of affairs. Don’t forget that post-war Britain was in turmoil facing the grisly decay of a centuries-old empire, the glory of wartime victory had passed, economic depression, political uncertainty and seething class and race tensions were on the brink of internecine national strife.
Sound familiar? Old dogmas, new tricks. It’s time for design to stop minding about the bollocks.
INDESIGNLIVE.COM IN T Er EST 198
Page 196: Famed self-destructive couple, Nancy Spungeon and Sex Pistols bass player Sid Vicious, Original Photo: Steve Emberton, late 1970s. This page: The Sex Pistols, live at Cain’s Ballroom Tulsa US Tour, Original Photo: Lynn Goldsmith, 1978. Opposite: Sex Pistols God Save The Queen album cover, original artwork by Jamie Reid, 1977.

Be INspired
079, 105 Bellevue bellevuearch.com.au
095 Bosch bosch.com.au
063 Business Interiors businessinteriors.com.au
004 - 005, 144 Caesarstone caesarstone.com.au
057 Cafe Culture + Insitu cafecultureinsitu.com.au
069 CBS Products colebrookbossonsaunders.com
061 Cosentino sensabycosentino.com
145 CSM csm-o ce.com.au
02 - 03 Cult cultdesign.com.au
018 - 019 Domayne domayne.com.au
194 Farage farage.com.au
081 - 086 Gaggenau gaggenau.com/au
022 - 023 Ilve ilve.com.au
033 - 044 INDE.Awards indeawards.com
031 Instyle instyle.com.au
046 Interstudio interstudio.com.au
016 - 017 Janus Et Cie janusetcie.com
020 - 021 Konfurb konfurb.com.au
050 - 051 Krost krost.com.au
115 Launch Pad launch-pad.com.au
024 Light Culture lightculture.com.au
116 - 119 Light Co lightco.com.au
08-09, 106-107 Living Edge livingedge.com.au
073 Luxxbox luxxbox.com
06 - 07 Miele miele-project-business.com.au
055 Parisi parisi.com.au
059 Pedrali pedrali.it/en
053 SB Seating sbseating.com
067 SeehoSu seehosu.com.au
070 - 072 Shaw Conract shawcontract.com.au
IFC - 01 Smeg smeg.com.au
029 Space Furniture spacefurniture.com
075, OBC Stylecra stylecra .com.au
045 Sunbrella sunbrella.com
099 Sydney Indesign sydneyindesign.com.au
IBC The Andrews Group baux.com.au
5 for 4
Subscribe to Indesign and get 5 issues for the price of 4! (AUS$55). Join the global design gang at www.indesignlive.com/subscribe

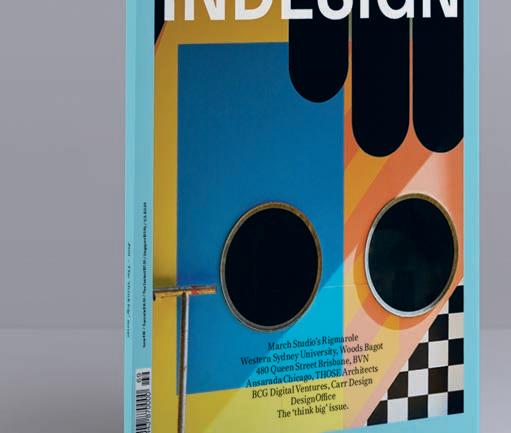

Indesign looks for the point and purpose of everything in design – exploring what we do, how we do it, and why. Indesign is the only place you’ll find conversations on the design industry that are clever, provocative, insightful, and just a bit cheeky.
Indesign is for creative professionals – aspiring and established – hungry to continue the ideas that inform the best projects, products and people.
010 - 011 tongue n groove tonguengrooveflooring.com.au
025 UCI uci.com.au
014 - 015 Unios unios.com
065 Vola vola.com
120 Wilkhahn wilkhahn.com.au
027 Woven Image wovenimage.com
012 - 013 Zenith Interiors zenithinteriors.com 032 ZIP zipwater.com
Indesign BFFs


Without the support of our industry BFFs (advertisers, to the laymen) we wouldn’t have this amazing resource! This symbol throughout the magazine and online represents the special few we have worked closely with over these many years, and who continue to support us and our industry. We totz them, and so should you!

INDESIGNLIVE.COM IN TEREST 200
JOIN THE GLOBAL DESIGN GANG...SUBSCRIPTIONS OFFER OUR BFFS...ADVERTISERS DIRECTORY
Sustainable acoustic panels & tiles

IS FOUNDED ON THE BELIEF THAT BUILDING MATERIALS SHOULD BE BOTH SURPRISINGLY FUNCTIONAL AND REMARKABLY BEAUTIFUL.
LET’S BUILD! www.baux.com.au

Australia 1300 306 960 Singapore +65 6511 9328stylecraft.com.au
Featured | Catifa 46 sled base chair & Dizzie table designed by Lievore Altherr Molina






















 Laurent Collection, Lambert & Fils
Laurent Collection, Lambert & Fils













































 Konfurb Block Series
Konfurb
Star Series
Konfurb
Halo Ottoman Series
Konfurb Fly Series
Konfurb Block Series
Konfurb
Star Series
Konfurb
Halo Ottoman Series
Konfurb Fly Series





















































































































































 Spatial Practice
Joyce Wang Studio
Linehouse
Architects EAT
Kennedy Nolan
Foolscap Studio
Breathe Architecture
Austin Maynard Architects
Partner:
Spatial Practice
Joyce Wang Studio
Linehouse
Architects EAT
Kennedy Nolan
Foolscap Studio
Breathe Architecture
Austin Maynard Architects
Partner:







 Seat Bubbler, Spring Hill Primary Steendijk for EMBASSYliving
88 Angel Street Steele Associates
Living Shelter WY-TO
Noma Australia Foolscap Studio
St Stephens Junior School CODA Studio
SJB Melbourne Studio SJB Interiors
Hotel Mono Spacedge Designs
Siren Design Group Siren Design Groupustralia
The Influencer Partner:
Seat Bubbler, Spring Hill Primary Steendijk for EMBASSYliving
88 Angel Street Steele Associates
Living Shelter WY-TO
Noma Australia Foolscap Studio
St Stephens Junior School CODA Studio
SJB Melbourne Studio SJB Interiors
Hotel Mono Spacedge Designs
Siren Design Group Siren Design Groupustralia
The Influencer Partner:







 The Work Project Bean Buro
Honestbee Office Wynk Collaborative
WeWork, Shanghai Flagship Linehouse
Woods Bagot Melbourne Woods Bagot
Slack Melbourne Office Breathe Architecture
NIO Brand Creative Studio Linehouse
PetSure Sydney The Bold Collective
BCG Digital Ventures Carr Design
The Work Project Bean Buro
Honestbee Office Wynk Collaborative
WeWork, Shanghai Flagship Linehouse
Woods Bagot Melbourne Woods Bagot
Slack Melbourne Office Breathe Architecture
NIO Brand Creative Studio Linehouse
PetSure Sydney The Bold Collective
BCG Digital Ventures Carr Design













 Disappearing Corridor Bean Buro
House 24 Park + Associates
Cornwall Gardens CHANG Architects
Peninsula Residence SJB Interiors
The Courtyard House Kister Architects
Forest House Fearon Hay Architects
Fitzroy Loft ArchitectsEAT
Moving House ArchitectsEAT
Partner:
Disappearing Corridor Bean Buro
House 24 Park + Associates
Cornwall Gardens CHANG Architects
Peninsula Residence SJB Interiors
The Courtyard House Kister Architects
Forest House Fearon Hay Architects
Fitzroy Loft ArchitectsEAT
Moving House ArchitectsEAT
Partner:







 PLAYbox at Esplanade Theatres Lekker Architects
Cinemaxx Junior DP Design
Mezzi Master Bookshop & Exhibit One Plus Partnership
The University of Sydney Carr Design
M&G Café and Bar at The Star, Luchetti Krelle
Sensory Lab Foolscap Studio
Humming Puppy Karen Abernethy Studio
Woollahra Library BVN
Partner:
PLAYbox at Esplanade Theatres Lekker Architects
Cinemaxx Junior DP Design
Mezzi Master Bookshop & Exhibit One Plus Partnership
The University of Sydney Carr Design
M&G Café and Bar at The Star, Luchetti Krelle
Sensory Lab Foolscap Studio
Humming Puppy Karen Abernethy Studio
Woollahra Library BVN
Partner:

















































































































































 by Bellevue Architectural
by Bellevue Architectural




































































 Words Leanne Amodeo Photography Earl Carter
Words Leanne Amodeo Photography Earl Carter











