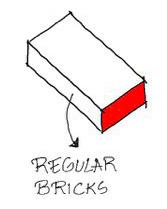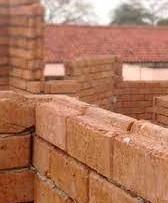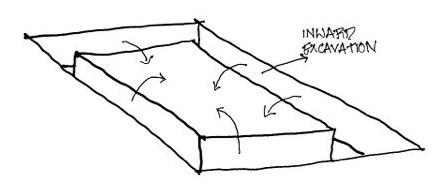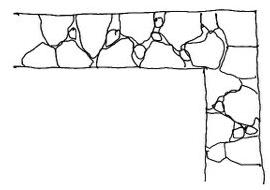LOW COST CONSTRUCTION TECHNIQUES

FILLER SLAB
• The filler slab is a slab construction technology, in which filler material part of concrete in the bottom of the slab is replaced,

• The filler slab consumes less concrete and steel as compared to the conventional RCC slab.
• The filler material is left open without plastering to form aesthetic design.
USE OF HOLLOW CONCRETE
• One or more holes or cavities.
• The holes or cavities reduces the total cross-sectional area of the block also the weight of the structure.





• There is a special advantage of insulation for spacing air voids.

• The mortar consumed in this is very less amount.
• Semi-skilled orW unskilled labour can also work in this type of construction.
RAT-TRAP BOND
• Reduced material requirement results in considerable cost saving.
• Same wall thickness as that of the conventional brick masonry wall is maintained.


• Strength of wall is not compromised, it remains same as traditional masonry wall.
• It gives a better aesthetic appearance without plastering (exposed brickwork).

LOAD BEARING STRUCTURES




• The cost of the construction is low because a lesser amount of concrete and the steel rods are required.
BRICK JALI WALL
Brick jali is basically a wall with a lot of punctures in it which are formed due to various patterns of arrangement of bricks.
The cheapest way of spanning a hole in the wall is by creating corble arches as no formwork or shuttering is necessary




SOIL-CEMENT BLOCK TECHNOLOGY

• Soil-cement block technology uses both local soil and local labour which makes it a more accessible option for the construction processes
• This masonry doesn’t require plastering on both sides of the wall.
FOUNDATION & SOIL EXCAVATION

• While excavating soil to lay the foundation, instead of excavating the soil outwards, building the foundation and filling it back in, excavate the soil inwards. This helps save excavation costs.
• It is further suggested adopt arch foundation in ordinary soil for effecting reduction in construction cost
ARCHES & DOMES

• Arch and dome structures inherently possess the ability to eliminate tensile stresses in encompassing an open space, owing to their shape.

• Just like arches, domes too have a tremendous amount of structural strength

TERRACOTTA ROOFING & FLOORING

• Flooring and roofing that employ red tiles made from hard laterite clay is terracotta roofing and flooring.


• For flooring, the bed is prepared from broken brickbats (thus reducing the brick usage and hence the overall cost).



• These tiles require little maintenance.
• Its aesthetic excellence coupled with its ability to provide effective natural ventilation makes Terracotta roofing and flooring an eco-friendly, affordable, and durable.

LINTELS & CHAJJAS
The old fashioned house had a sloped overhang that protects the wall from sun and rain.

Traditional roof upto 4m wide requires just three pieces of wood nailed together to make a truss rafter.

Bamboos can be split in half and used as shuttering instead of steel between brick units with thin concrete ribs.

FRAMELESS DOORS AND WINDOWS
The cheapest way to construct windows is to put them on pivot hinges, one at the top and one at the bottom.












Vetrical wooden planks with strap iron hinges make cheap functional doors.
Build
Build the 9 inch thick wal flush with 18 inch thick plinth wall instead of offsetting
Dove tail the stones on either side while constructiong a stone wall Create recesses in the wall to improve stability of walls.


BAMBOO AS A BUILDING MATERIAL

Fill mortar between sunken bricks to give a clean exposed brick finish instead of using plaster.




Bamboo is extensively used for construction of walls and partitions. They positioned in a way to be able to withstand forces of nature. An infill is used between framing elements to add strength and stability to the walls.
Curved walls can be used in a innovative way to enclose a larger volume at the lower material cost.
Prefabricated construction is a concept where all the essential elements of construction are readymade and bought. Its construction is cheap and quick. No laborious form of work is required to construct it.
ROOF
the plinth wall up higher to create built-in furniture.
it.
Whole Bamboo Clums
Vertical Halved Clums
Wattle & Daub Bajareque





















































