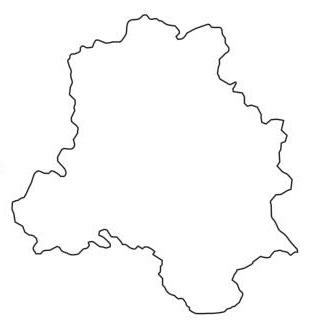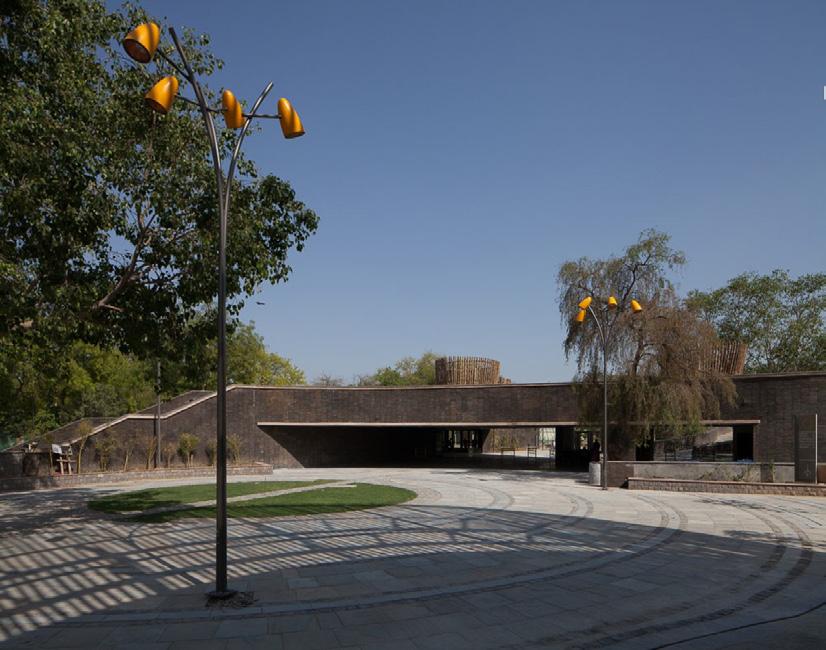Location - Delhi, India

Year - 2014
Plot Area - 9.8 acres (40,000sqm)




Built-Up Area - 16,000 sqm

Client - DTTDC (Delhi Tourism and Transport Corporation)




Architect - Ar. Sourabh Gupta, Archohm.

Conceptual Idea
The Conversation between the past and present, and acknowledgement of the traditional and adaptation of the contemporary.
Delhi’s Climate
It is an overlap between monsoon infulenced humid subtropical and semi arid with high variation between summer and winter temperatures. The built forms in the Dilli Haat have been clad in stone that delays heat from reaching the interiors due to its thickness and thermal mass.





DILLI HAAT (JANAKPURI)
Dilli Haat is a mulit-cultural, multi-traditional destination, an urban rural baazar, showcasing handicrafts, artifacts, and food stalls from the best of regions of India and abroad, ‘Conceived as an introvert composition of bold and contemporary built forms, Haat is a complete break-away from the conventional notion of a crafts bazaar, both in form and in function’
A haat bazaar is a traditional trading venue for local people in villages and small-towns of South Asia. Held on a regular basis, haat bazaars enable craftsmen and artisans to sell their handicraft products directly to their consumers.
Design Philosophy
The main focus was to make it more greener, if a person simply looks at it from the sky it should feel as if the green space has been destroye to make way for the Dilli Haat.



Section A-A’

48 Food stalls 100 Shopping outlets 146 Shopping Outlets 800 + 800 Seating capacity Offices Coffee shop & Information center Private Area Semi-Public Area Public Area
Circulation
pattern of Dilli Haat
Large overhang of the tensile canopies
Exposition hall entrance
A view to the reception
Filler Slab in reception
A view of the bamboo basket
Central Plaza
MZ
A view of the craft shops
Bird’s eye view of Dilli Haat
•
Dilli Haat Janakpuri has been modelled as an urban bazaar that accommodates an elaborate programme consisting of craft shops, a music museum, workshops, an exposition hall, an auditorium, an open-air amphitheatre and a large food court. The six-acre complex of Dilli Haat provides a seamless link between artisans and consumers to transact.


Type 1 - 95 nos. (9.62 sq.m)
Type 2 - 05 nos. (7.60 sq.m
• AC Craft shops
Type 1 - 01 nos. (42.10 sq.m)
Type 2 - 15 nos. (17.20 sq.m)

Type 3 - 22 nos. (16.18 sq.m)
Type 4 - 04 nos. (15.40 sq.m)
Type 5 - 04 nos. (7.70 sq.m)
• Open Platform shops - 85 nos.
• Food Courts - 48 food stalls
• Basket Tower - 04 nos (350 sq.m each)
• Exposition Hall - 01 nos. (950 sq.m)
• Public Toilets - 05 nos. (WC-84, WB-94, U-55)
• ATM, Tourists information center, courier services etc. provided in the towers.
Material Palette

• Despite a diverse mix of urban development in Janakpuri, the overall landscape of the area is banal and infamous for the country’s largest prison Tihar Jail.
• The design of Dilli Haat consciously overlooks the chaotic urban context of the prison complex and the haphazard residential neighbourhood, and instead chooses to focus on the surrounding green belt.




• The green belt is made up of tall trees of mainly of the Eucalyptus variety. The existing trees in the site have been retained and tall basket-like structures clad with bamboo dominate the skyline of Dilli Haat.
• Much of the built-up area in the site is covered with green roofs or creepers resulting in the continuation of the green cover.
Principles
• Huge entrance looks welcoming and great play of scale from large to small creates a sense of emphasis .

• Transition of spaces.
• Floating arches creates a rythm and movement

• Tensile roof of the cells are in contrast with other structures










Elements
• Free flowing open spaces has various activities on different levels.
• This traditional haat of contemporary times is a rich and earthy paly of coloiur and texture.
• A large open space takes the visitor through a frisking area to another pocket that leads to the huge central plaza.



The one material that is being celebrated with its extensive usage is bamboo; structures for shading, screens for baskets and food court, sculptures for street furniture, as well as natural growing bamboo are also planted.

Critical Appraisal
• The design expression of programme does not reflect the core idea of music either in form function or experience.
• Front view of entrance has a rising wall and huge architectural form beyond blocking all the inside activities.
• View from the entrance piazza remains uninviting and dull. It fails to invite craftsmen with their works which is the prime program.

MZ
Section D-D’
Section C-C’
Section B-B’
Exposition Hall
Temporary shops in the Central Plaza
Fromal Auditorium
Slate Stone Agra Red Stone
Kota Stone Granite Stone Tensile Roof
Informal Auditorium
Auditorium
Exposition Hall
FLOOR PLAN
BAMBOO BASKETS













































