CONTENTS
ACADEMIC WORKS
- Bachelors Of Arts (Honours) In Interior
Architecture: Semester 7
- Rumah Pokok: Cognitive Moral
Playground
- Bachelors Of Arts (Honours) In Interior
Architecture: Semester 6
- Lights, Camera, Action!: Cinematic
Spaces
PROFESSIONAL WORKS
- Design & Build
- Koperasi Ar-Rahnukita
- Residensi 38 Bangsar - Kitchen Cabinets
- Design
- Astan Seri Seroja, Beranang
- B&B @ Karak
- Technical Drawings & Miscellaneous
PERSONAL EXPLORATIONS: INTERIOR DESIGN
- Bedroom Design
- A Pandemic Oasis
PERSONAL EXPLORATIONS: DIGITAL
ILLUSTRATIONS
- Comissions
- Yellowstuff
- Family Portrait
- Personal Illustrations
- Funky Portraits
ACADEMIC WORKS
BACHELORS OF ARTS (HONOURS) IN INTERIOR ARCHITECTURE: SEMESTER 7
RUMAH POKOK: COGNITIVE MORAL PLAYGROUND
BACHELORS OF ARTS (HONOURS) IN INTERIOR ARCHITECTURE: SEMESTER 6 LIGHTS, CAMERA, ACTION!: CINEMATIC SPACES
Bachelors of Arts (Honours) in Interior Architecture: Semester 7
RUMAH POKOK: COGNITIVE MORAL PLAYGROUND
According to the UNICEF’s “Children Without” Urban Child Poverty Report, 42% of those who live in the low-cost Peoples Housing Project (PPR) flats are children. This is a play space where, like the typical playground, will offer various adventurous areas for the children to play with their peers while also improving their motor skills while also incorporating a more thorough and humanized learning process for the children, by having consideration of the communities and environments that they live in. The playground is supposed to be humanizing in the way that it adds to what is missing in the urban poor community while creating a conducive space for them to do their activities.
Year: 2020
Semester: 7 (final)
Softwares: Sketchup, Vray, AutoCAD 2D, Adobe Illustrator, Adobe Photoshop
Module: Interior Design Projects III

Module Coordinator: Dr. Vickram Thevar Vijayan
Awards: Bronze Award for Student's Work Category of Malaysian Institute of Interior Designers (MIID) REKA Awards 2020
3D expression of one of the spaces in "Rumah Pokok"self designed & illustrated characters used in the renderings of the spaces to signify "children"


3D expression of the communal garden part
me & the award on the day itself!


Board 2: Site Issue, Board 3: Link Between Cognitive and Morals, Board 4: Site Studies - Harian Zulfadzli,
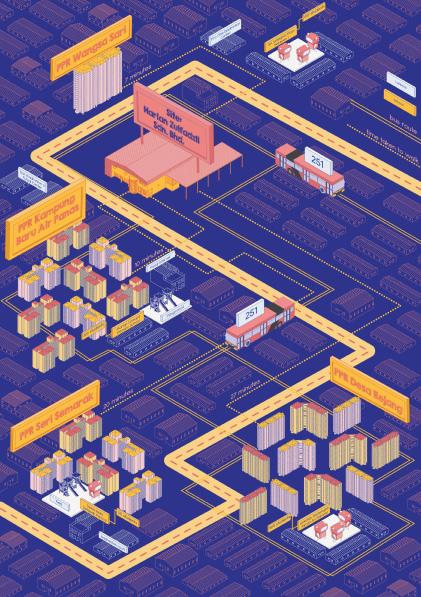

 Narrative Boards (from left to righT)
Narrative Boards (from left to righT)
SECTION A-A


SECTION B-B
 Component detail: communal garden hydroponic station.
Component detail: communal garden hydroponic station.
Bachelors of Arts (Honours) in Interior Architecture: Semester 6
LIGHTS, CAMERA, ACTION!
CINEMATIC SPACES: HAPTICITY BEYOND VISION

Humans are more complex beings than we would like to think we are. We were created as beings that could distinguish seven million colors, the depth of field of objects even better than camera lenses can do and also differentiate the different smells that we smell every day which can trigger our memories. The typical public space has little to none regards of our sense of smell, touch, taste and hear.
This project aims to tackle the lack of the 5 senses that is introduced in spaces. The experiential theater that was designed integrates and incorporates cinematic qualities that would make the space more tactile and make people more appreciative of the space.
Year: 2019
Semester: 6
Softwares: Sketchup, Vray, AutoCAD 2D, Adobe Illustrator, Adobe Photoshop
Module: Interior Design Projects II
Module Coordinator: Dr. Vickram Thevar Vijayan
3D rendering of a space in "Lights, Camera, Action!
 Me and my boards!~
Left: Exploded view of space
Right: 3D render of one area in "Lights, Camera, Action!"
Me and my boards!~
Left: Exploded view of space
Right: 3D render of one area in "Lights, Camera, Action!"
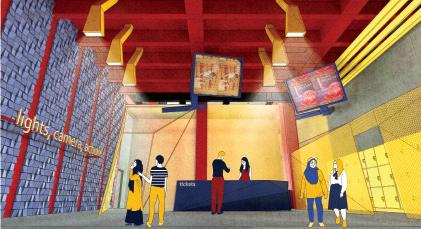 3D rendering of a space in "Lights, Camera, Action!
3D rendering of a space in "Lights, Camera, Action!
Narrative board: Site studies - plasticity & history of Petaling Street

 Narrative board: Collage of emotions in a cinematic space
Narrative board: Collage of emotions in a cinematic space
PROFESSIONAL WORKS
DESIGN & BUILD
KOPERASI AR-RAHNUKITA
RESIDENSI 38 BANGSAR - KITCHEN CABINET
DESIGN
ASTAN SERI SEROJA, BERANANG
B&B @ KARAK
TECHNICAL DRAWINGS & MISCELLANEOUS
KOPERASI AR-RAHNUKITA
Built Year: 2022
Softwares: Sketchup, Enscape, AutoCAD 2D, Adobe Illustrator, Adobe Photoshop, Adobe InDesign Area: 1238sqft
Ar-RahnuKita was a pilot business by Koperasi Kakitangan Petronas (Kopetro) which essentially is a place to trade gold for cash.
As it is a pilot branch of their business, they appointed us to design and build as the company's expertise was in building and renovating banks, which requires knowledge in the building and placement of the strong room to be build to specifications that would meet the safety and insurance standards.
The main colour used in the space, Apple Green, was chosen by the client to match the green from their own logo as to amplify their brand identity.

Top: Floor layout plan. (back area censored due to position of strong room which is private and confidential)

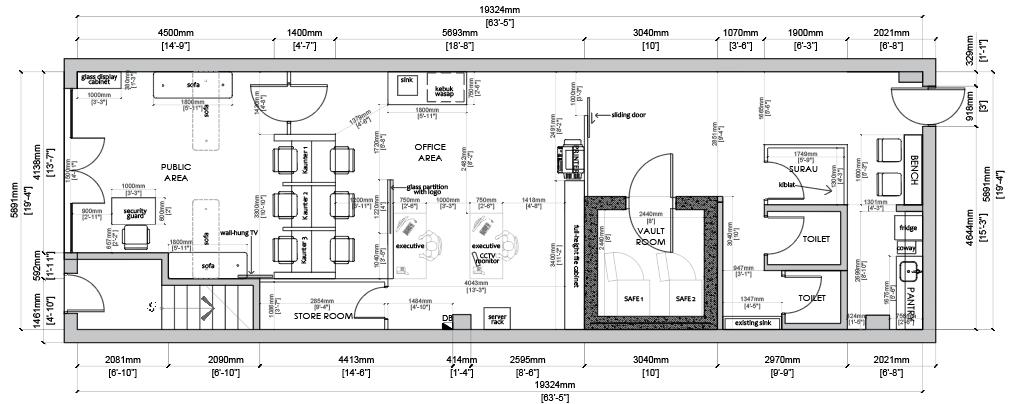
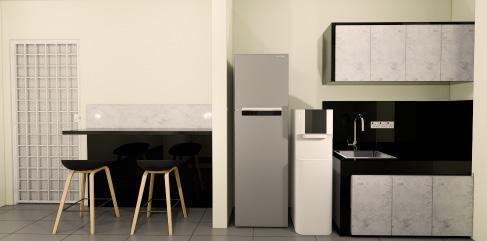
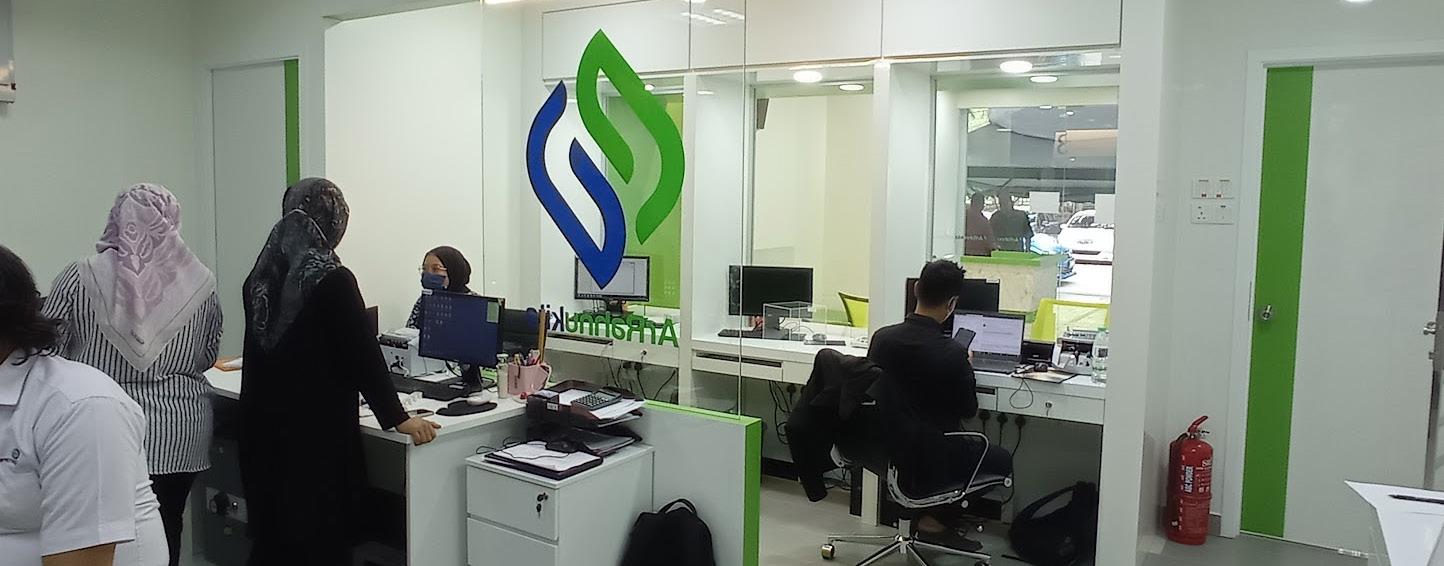
 Some photos of the site during the day of handover to the client.
Some photos of the site during the day of handover to the client.

 Facade: Straightforward facade for visibility to the waiting area of the Ar-Rahnu store
The initial proposed material board before the client decided to include the corporate colour (green) in the final design.
Facade: Straightforward facade for visibility to the waiting area of the Ar-Rahnu store
The initial proposed material board before the client decided to include the corporate colour (green) in the final design.
RESIDENSI 38 BANGSAR - KITCHEN CABINETS


Built Year: Ongoing
Softwares: Sketchup, Enscape, AutoCAD 2D, Adobe Illustrator, Adobe Photoshop, Adobe InDesign
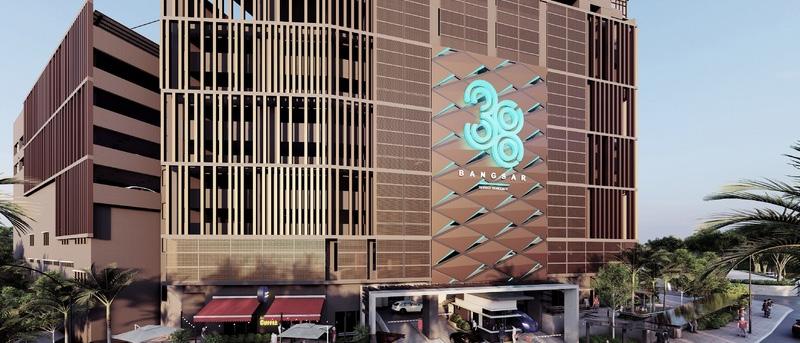
For Residensi 38 Bangsar, I was involved in the tender for the kitchen cabinets. We were to design and build high-end kitchen cabinets consisting of 9 types for 278 units of the condominium which was still under ocnstruction at the time.
For this project, I was involved from the tendering process which is preparing the tender documents, tender drawings, joining the tender briefings up to almost the end which was preparing shop drawings, joining weekly meetings with the main contractor & developer, coordinating the teams to go to site and more. Unfortunately we could not see the project through due to some unforeseen circumstances but I did learn a lot from the project.


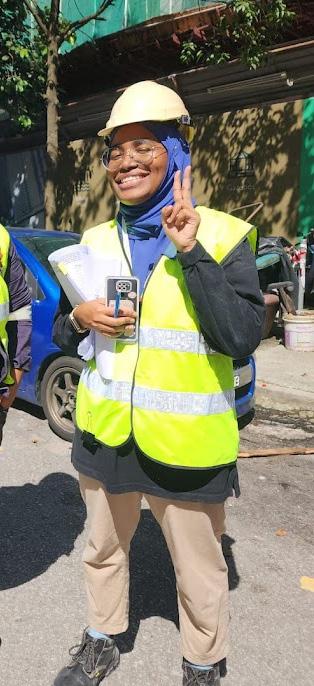

 Kitchen cabinet mock-up review with the main architects of the project.
Second kitchen cabinet mock-up review with the architect and developer.
Left: Me on-site!
Middle: Explaining the drawings and plans to the kitchen cabinet installers
Right: Me on the weekly meeting with the main contractor, developer and architect as a representative of the company
Kitchen cabinet mock-up review with the main architects of the project.
Second kitchen cabinet mock-up review with the architect and developer.
Left: Me on-site!
Middle: Explaining the drawings and plans to the kitchen cabinet installers
Right: Me on the weekly meeting with the main contractor, developer and architect as a representative of the company
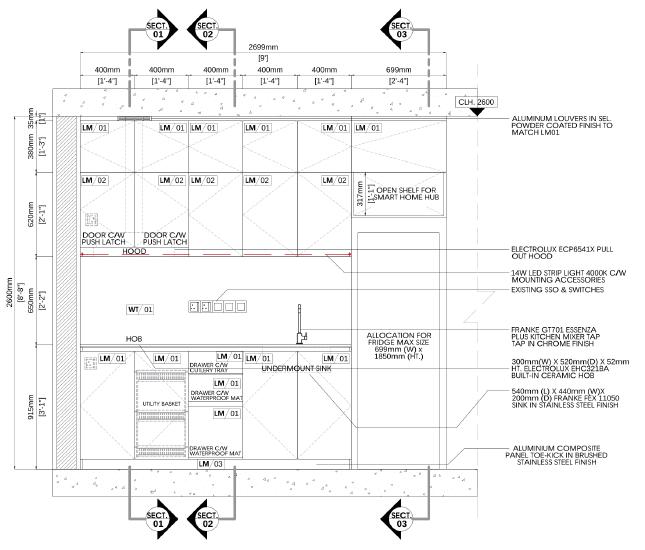 One of the kitchen elevatrion drawing.
One of the kitchen elevatrion drawing.
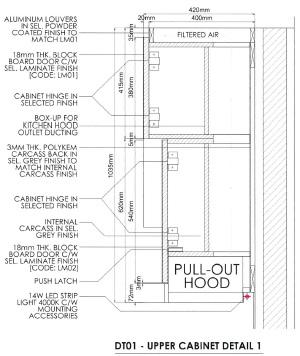

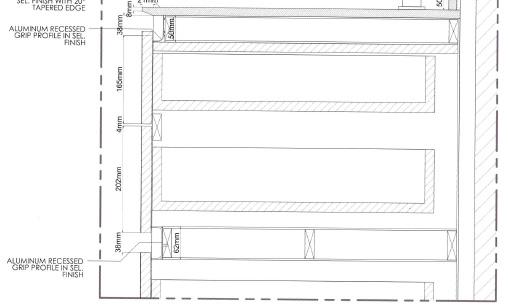 Straightforward facade for visibility to the waiting area of the
Some detail drawings from the kitchen cabinet design that were produced by me.
Straightforward facade for visibility to the waiting area of the
Some detail drawings from the kitchen cabinet design that were produced by me.
BED & BREAKFAST @ KARAK
Top: 3D rendering of the dining area
Left: 3D rendering of the house facade

Year: 2020
Softwares: Sketchup, Enscape 3D, AutoCAD 2D, Adobe Illustrator, Adobe Photoshop, Adobe InDesign Area: 1600sqft
The client wanted to build a bed and breakfast in his newly acquired land, which was on a little hill slope beside the Karak Highway. He asked that the porch faced the morning sun. For the spatial needs, he asked so that there were 2 beds, 2 baths and a small kitchen area, just enough for light cooking.
The client wanted materials from his current home to be reused. It worked well with the intended design, which was of the peaceful Balinese B&Bs but with a modern and more industrial approach, which justifies the usage of neutral and earthy tones and materials.

Top: Living area
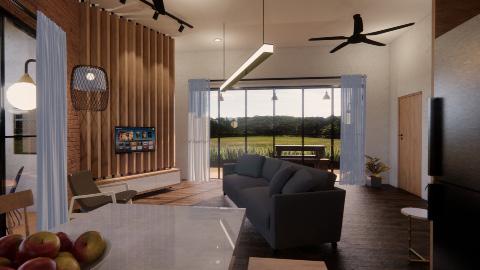
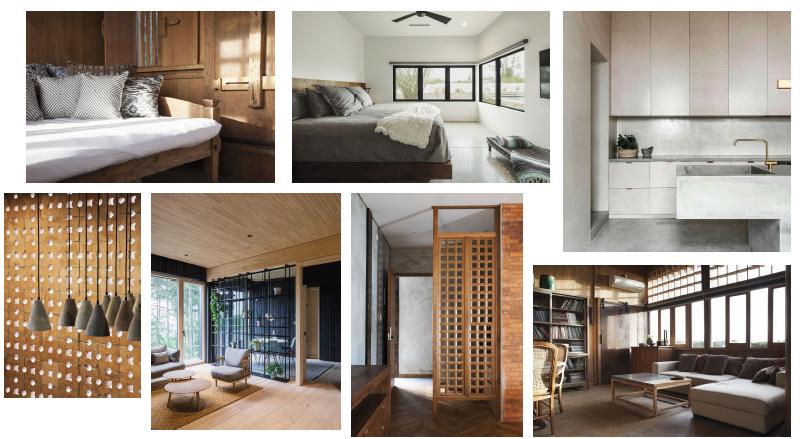
Bottom left: Layout plan
Bottom right: mood board
ASTAN SERI SEROJA, BERANANG
Year: 2022
Softwares: Sketchup, Encscape 3D, AutoCAD 2D, Adobe Illustrator, Adobe Photoshop, Adobe InDesign Area: 3,016sqft
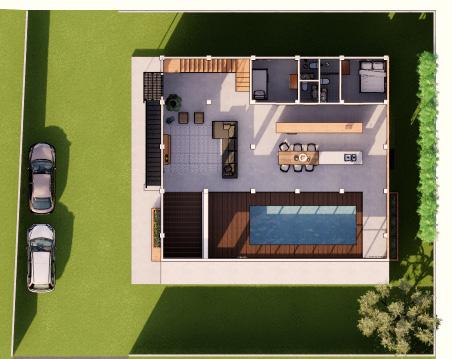


The client wanted to build a model house for their upcoming land development in Beranang. The main idea was to build a house which would be a place of gathering, which justifies the use of an open plan and an indoor swimming pool. This is because the client holds a lot of social gatherings for their family and friends alike.
Enormous glazing are used throught the space to seamlessly integrate the exterior with the interior, as well as to highlight the client's main focus in business, which is in the supply and install of glass walls and windows.


Top right: 3D render of socialising area ang indoor swimming pool
Bottom right: 3D render of socialising area outlooking the porch
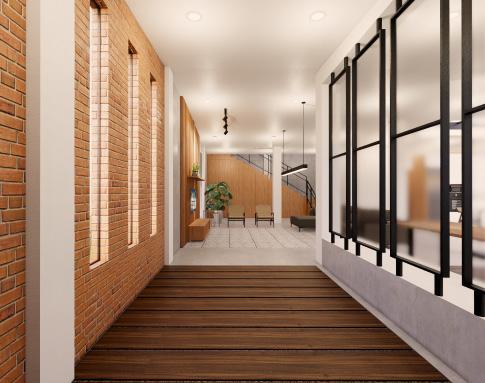
 Top left: 3D render of walkway to living area
Bottom left: 3D render of kitchen and dining area
Top left: 3D render of walkway to living area
Bottom left: 3D render of kitchen and dining area
KOPERASI SAHABAT AR-RAHNU
COUNTER DETAIL

BLOCKBOARD BOX-UP IN DG 7152-09 JAPAN MAPLE LAMINATE FINISH
14W LED DOWNLIGHT
990mm (L) X 1310mm (ht.) X 12mm THK. GLASS HELD WITH 25mm U-CHANNEL
75mm THK. PARTITION IN DG 7152-09 JAPAN MAPLE LAMINATE FINISH
REFER TO DT01

95mm(HT.) MDF CORNICE IN SEL. WHITE PAINT FINISH
BLOCKBOARD BOX-UP IN DG 7152-09 JAPAN MAPLE LAMINATE FINISH
COUNTER NUMBERING IN MOUNTED ACRYLIC BY SIGNAGE TEAM
990mm (L) X 1310mm (ht.) X 12mm THK. FLOAT GLASS HELD WITH 25mm U-CHANNEL C/W TINTED FILM
75mm THK. PARTITION IN DG 7152-09 JAPAN MAPLE LAMINATE FINISH
1000mm (L) X 9mm THK. X 85mm HT. PANEL TO BE LAMINATED IN BLUE LAMINATE GLOSSY FINISH CODE: DG 5400G-N
70mm(HT.) PVC SKIRTING IN SEL. WHITE FINISH
PERSONAL EXPLORATIONS: INTERIOR DESIGN
A PANDEMIC OASIS
The idea came about when I was tired doing my final year project, which was during the pandemic. I watched a video of a lady who transformed her small room into a liveable space by using these built-in furniture like units. I took that inspiration and made 3d model of my room. Initally I wanted everything to be in the original plywood, but I like colours so I sort of divided the space using the different colours.
A space where I can do everything I like without having to leave the room (except for the batchroom and the kitchen) is why I call this a Pandemic Oasis.
Year: 2020 & 2023
Softwares: Sketchup, Enscape 3D


Dark maroon was picked for the bed area because I love feeling like I'm in a small cozy space when I sleep.
To cover up a huge beam and the area where the air conditioner is kept, the ceiling and the top part of the built-ins are painted a dark blue colour to maintain interest while distracting from the unavoidable constraints of the space.

My room is weirdly angular but I tried to take that as a plus point and designed the space so that every "corner" is a different area, an area to sleep, area to do work, area for my clothes and for me to get ready and also an area where I can hangout with my plants. The center of the whole space is kept as bare as possible as a pathway to each area, and also to do activities like praying, painting, or for when friends come to hangout.

PERSONAL EXPLORATIONS:
DIGITAL ILLUSTRATIONS
COMISSIONS
YELLOWSTUFF
FAMILY PORTRAIT
PERSONAL ILLUSTRATIONS
FUNKY PORTRAITS
YELLOWSTUFF FAMILY PORTRAIT
Year: 2020
Softwares: Adobe Illustrator
Client: Yellowstuff
The client requested for a mascot that would be used in their promotions to be illustrated in my own style.
The mascot had to show the different ways of using the durian paste which was achieved through the character illustration.
Top: final illustration of the character in bright yellow shirt.




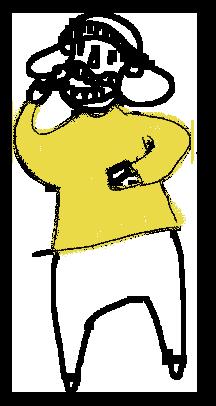
Bottom: Initial illustration which was denied due to the client wanting a more "sketchy" look.
Year: 2020
Softwares: Adobe Illustrator
The client requested to draw their family portrait in my own style. The initial portrait was of an italian family at a vineyard and I decided to spruce it up and made them look a little more colourful and fun!

FUNKY PORTRAITS


Softwares: Adobe Illustrator, Procreate
Illustrations I make in my free time.

