

UNITY-HUB TOWNHOUSE
AYOBAMI ILORI PROF. MARIA C.
M.ARCH 2024
INTRODUCTION
SITE ANALYSIS AND CONSIDERATION
STRUCTURAL ANALYSIS
ENVELOPE ANALYSIS
SYSTEMS INTEGRATION
CONCLUSION
REFERENCES
Unity Hub is a revolutionary, high-density housing community designed specifically for individuals with intellectual and developmental disabilities. The project’s mission is to create an inclusive, supportive, and empowering environment that fosters independence, comfort, social interaction while adhering to ADA standards.
The Unity Hub townhouse is an integral component o the site master plan. Setting a new standard for sustainable, high-density housing. The design responds thoughtfully to the surrounding context, zoning codes, and market needs, emphasizing flexibility, sustainability, and healthy living. Meticulously planned townhouses minimize barriers, maximize resident independence, and feature healthy material selection to support respiratory health and overall wellness.
Amenities such as a sensory garden promote active lifestyles, social connections, and mental stimulation. Outdoor spaces are integral to the design, offering areas for relaxation, recreation, and community engagement. The shared sensory gardens serve as outdoor classrooms, therapeutic spaces, and hubs for building relationships, fostering a strong sense of community.



SOLAR AND WIND ANALYSIS





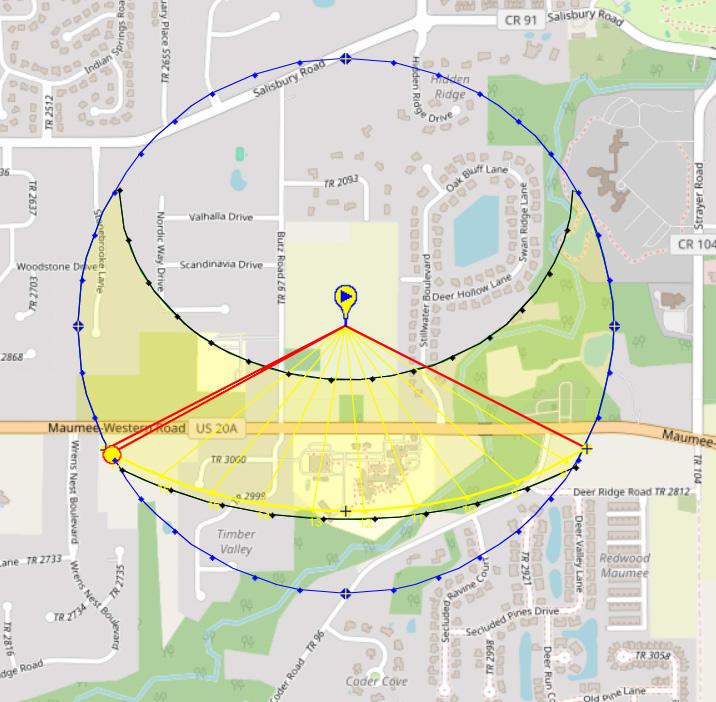
SITE DEMOGRAHIC

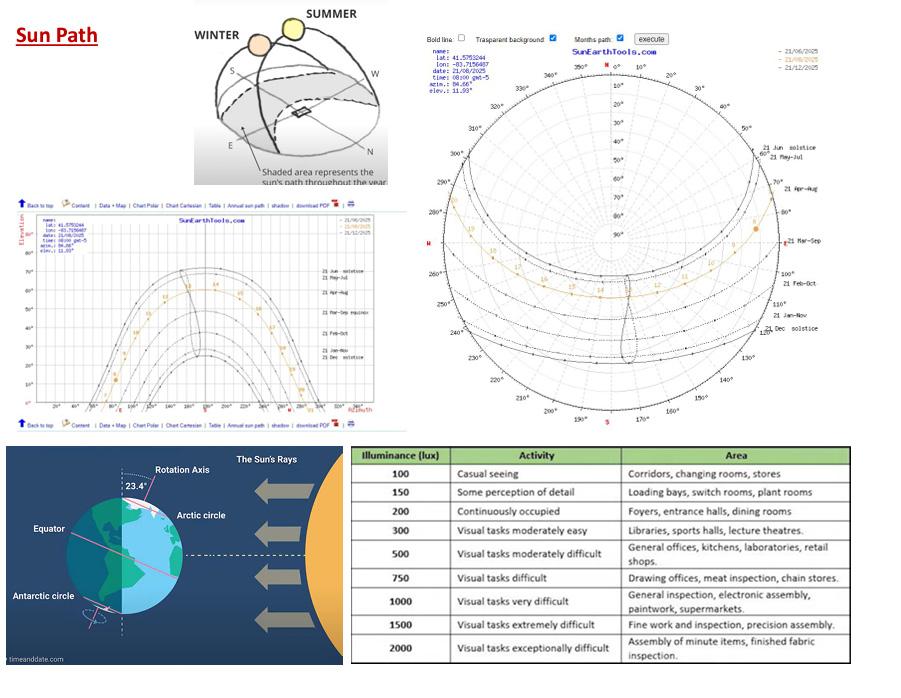
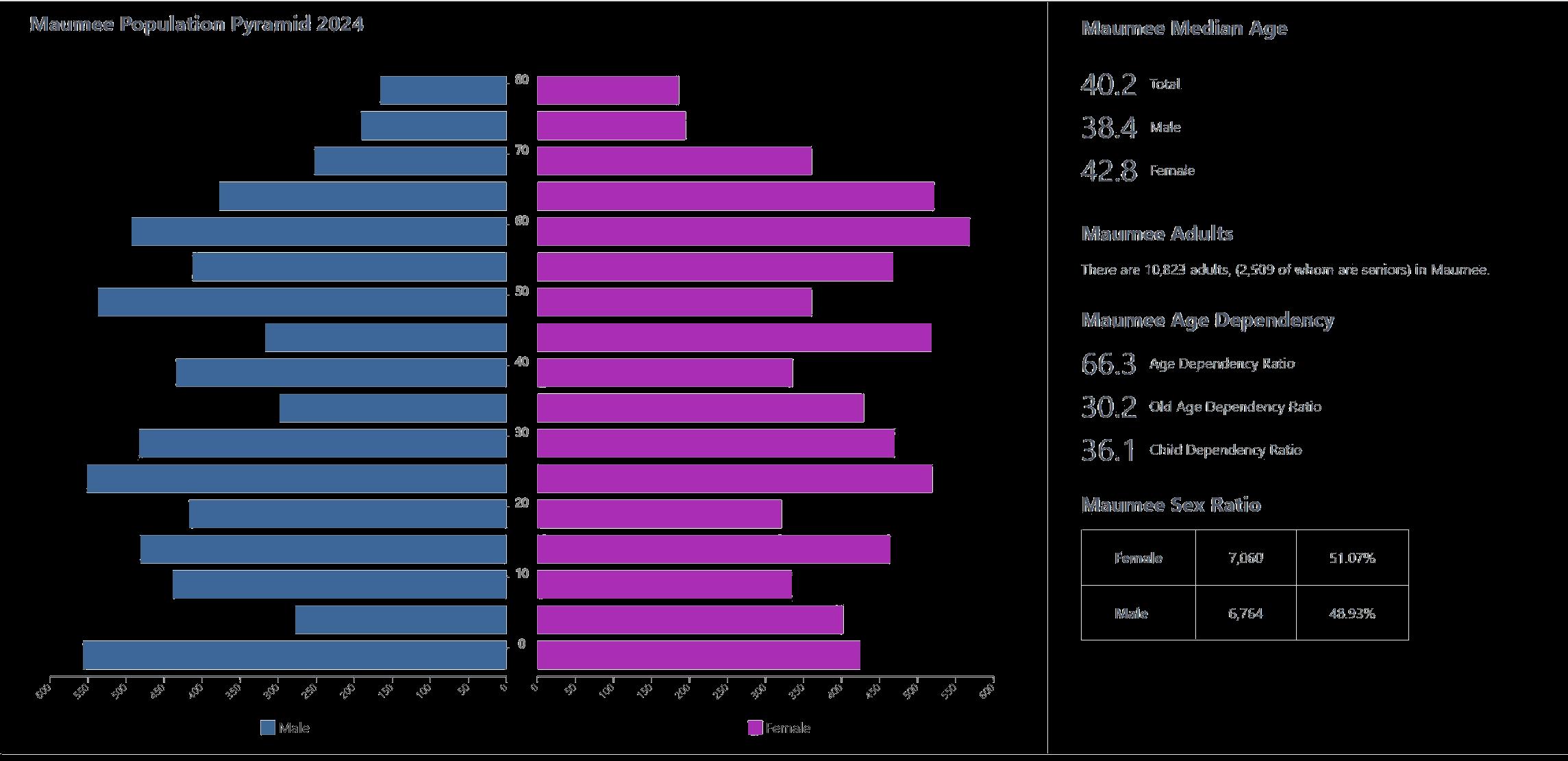
MAUMEE CLIMATE AND SIPS CONSTUCTION COMPATIBILITY

Maumee, Ohio, experiences a humid continental climate characterized by cold winters and hot, humid summers.
These conditions make Structural Insulated Panels (SIPs) an excellent choice for construction in the region due to their superior thermal and moisture performance.
Winter Performance: With average low temperatures dropping to 18°F (-7.7°C) in January, SIPs’ high R-values provide effective insulation, reducing heat loss and energy demand for heating systems.
Summer Performance: During July, with average highs around 85°F (29.4°C) and high humidity, SIPs prevent heat ingress and maintain indoor comfort, reducing reliance on air conditioning.
Moisture Control: SIPs’ airtight design minimizes condensation risks, which is crucial in a region with significant annual precipitation (34 inches on average). Proper detailing ensures long-term durability against freeze-thaw cycles and humidity.
Energy Efficiency: The integration of SIPs can cut heating and cooling energy use by up to 50%, offering significant cost savings to homeowners and businesses.

Townhouse SitePlan
Unity Hub townhouse is an integral component of the site master plan, a revolutionary, mid-density housing community for individuals with intellectual and developmental disabilities. The project’s mission is to create an inclusive, supportive, and empowering environment that fosters independence, comfort, and social interaction while adhering to ADA standards. The design responds thoughtfully to the surrounding context, zoning codes, and market needs, emphasizing flexibility, sustainability, and healthy living.
Amenities such as a sensory garden promote active lifestyles, social connections, and mental stimulation. Outdoor spaces are integral to the design, offering areas for relaxation, recreation, and community engagement. The shared sensory gardens serve as outdoor classrooms, therapeutic spaces, and hubs for building relationships, fostering a strong sense of community.
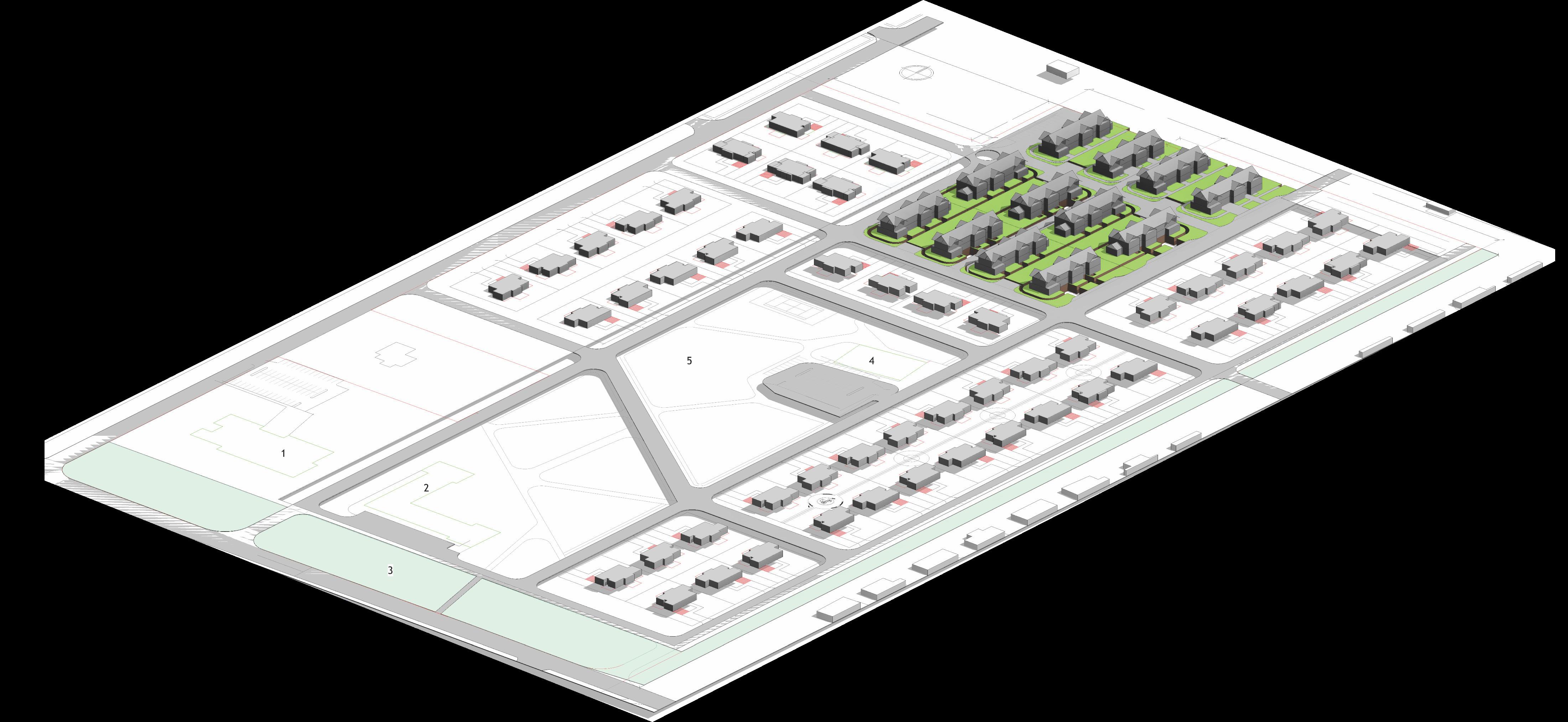


The Master Plan’s big idea replicated in the Townhouse site plan


Sensory
TOWN HOUSE SITE PLAN

SYSTEMS TARGET
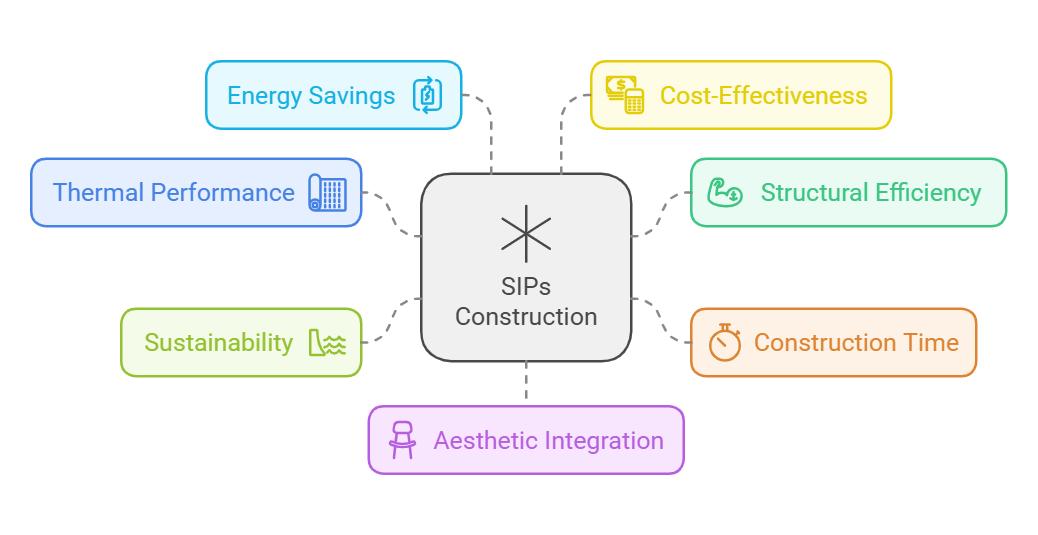
Structural Insulated Panel Construction
This project explores the integration of Structural Insulated Panels (SIPs) as the primary construction method, Considering their exceptional thermal performance, structural efficiency, and reduced construction time. By leveraging the inherent sustainability and energy-saving benefits of SIPs, the design aims to create a cost-effective, high-performance building envelope that meets modern architectural and environmental standards while seamlessly integrating with the project’s aesthetic and functional goals.
Sensory Garden


STRUCTURAL DIAGRAM





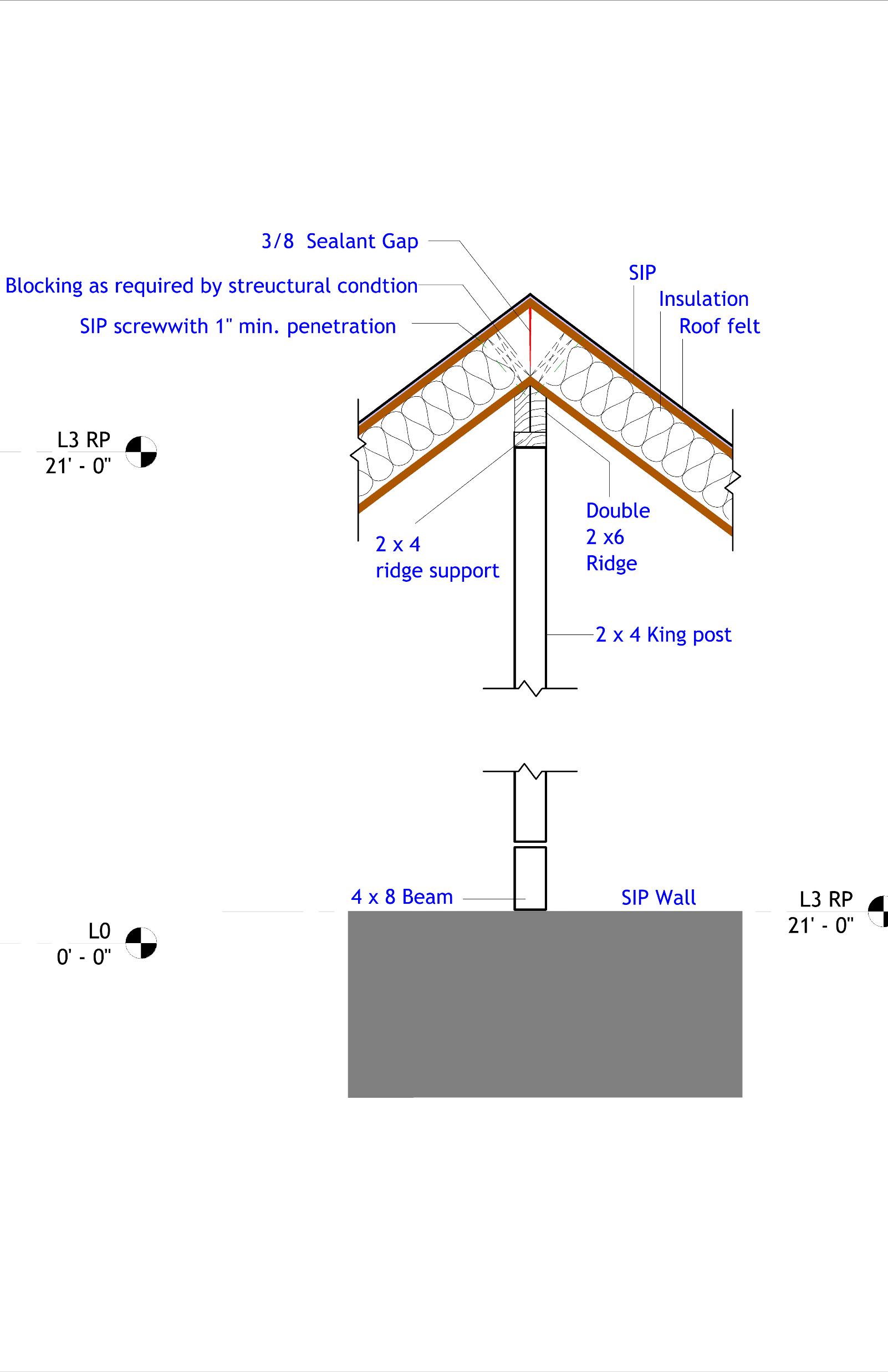
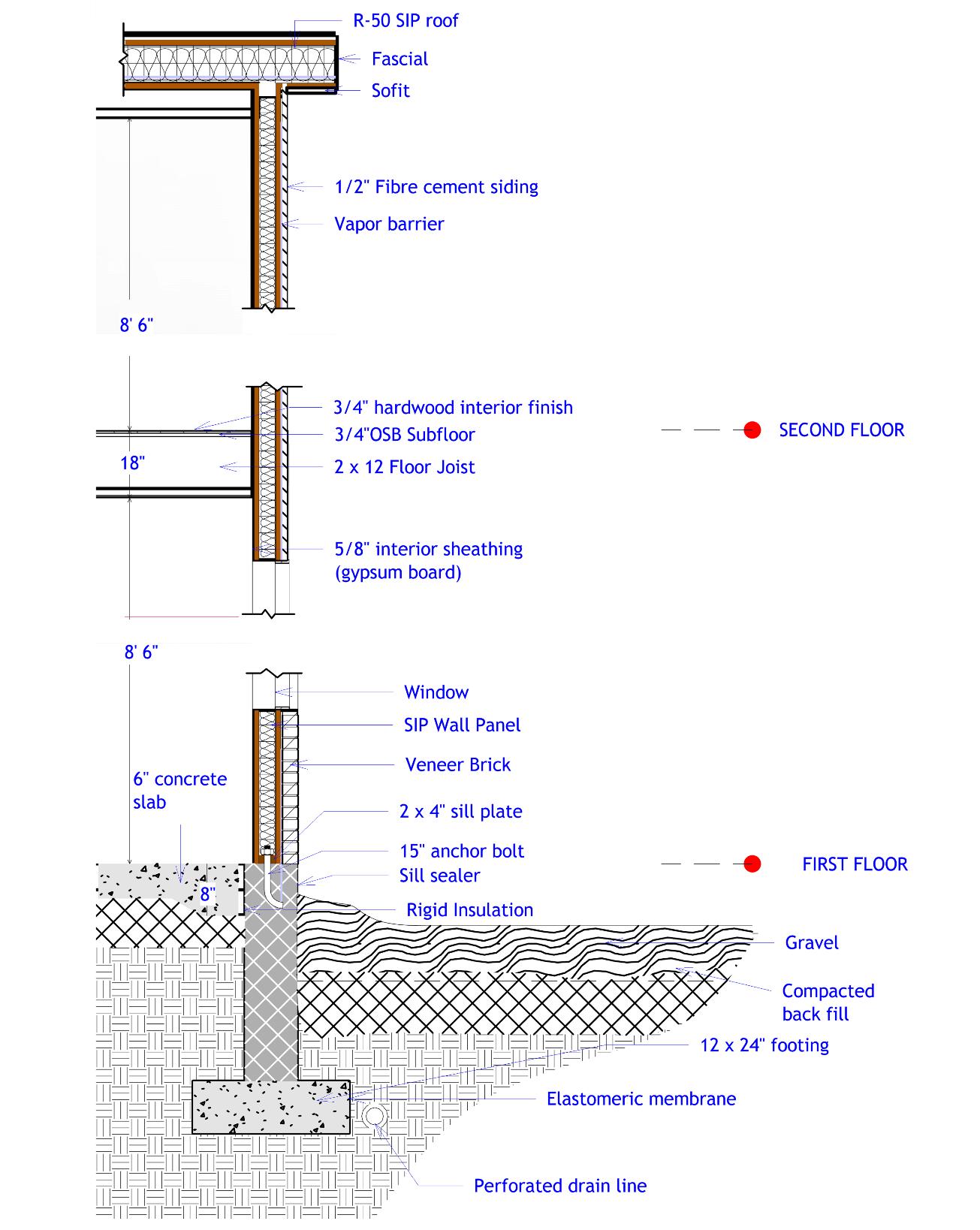


ELECTRICAL LIGHTING PLAN


Roof Assembly
R-Value 47

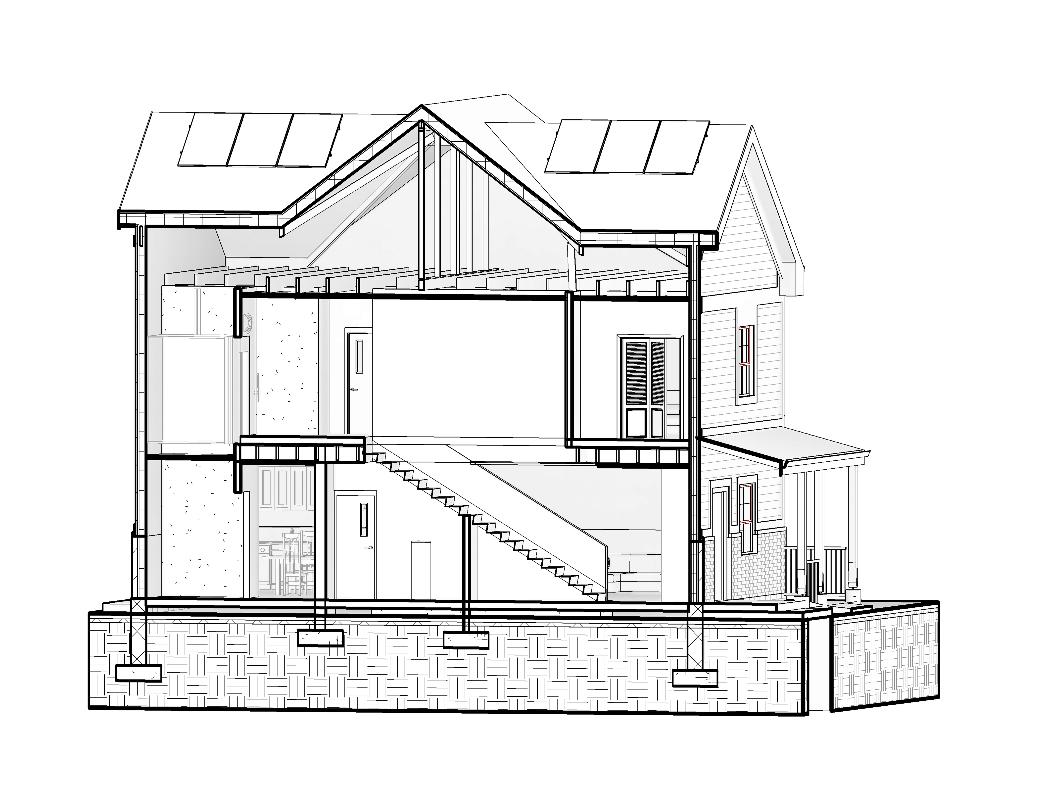
Wall Assembly
R-Value 39
Emissivity 0.9


Floor Assembly
U-Value 0.033
Btu/hr/sqft / 0F
U-Value 0.37
Btu/hr/sqft / 0F
U-Value 0.28
Btu/hr/sqft / 0F
Heating and Air-conditioning: Single Zone with Air Source Heat Pump Split-system
Climate Zone: Cold and temperate.
Maximum Temperature: 63.9
Minimum Temperature: 19.2 0F

Glazing





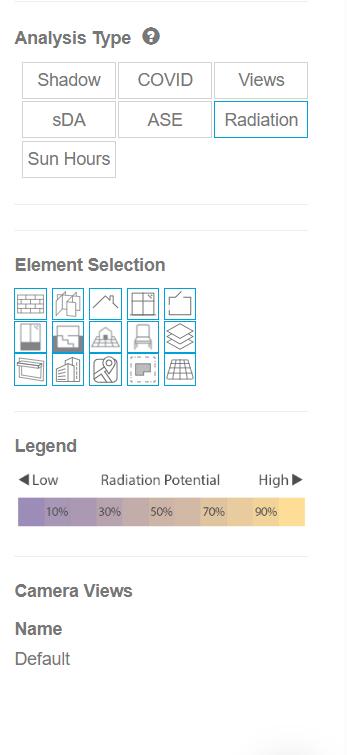

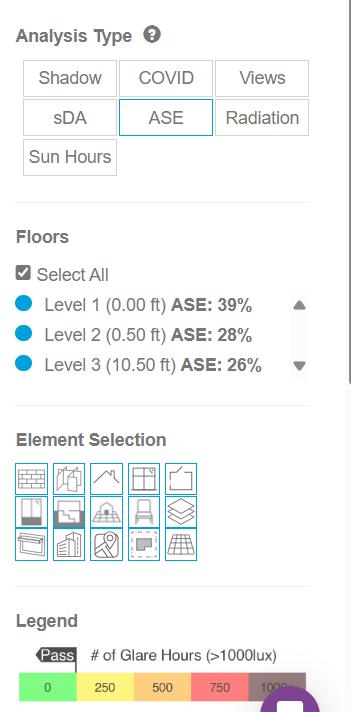

Building Envelope
Solar Panel Surace Area= 0
Roof R-value= 30
Wall R-Value=19
Glazing U-Value= 0.61
Building System System type: Natural ventilation with ASHP
Ventilation Type: Combined
Heat Recovery System: None
Building Envelope
Solar Panel Surace Area= 810
Roof R-value= 47
Wall R-Value= 39
Glazing U-Value 0.28

Building System: System type: Ductless Minisplit
Ventilation type: Mechanical
Heat Recovery System: Heat Pipe
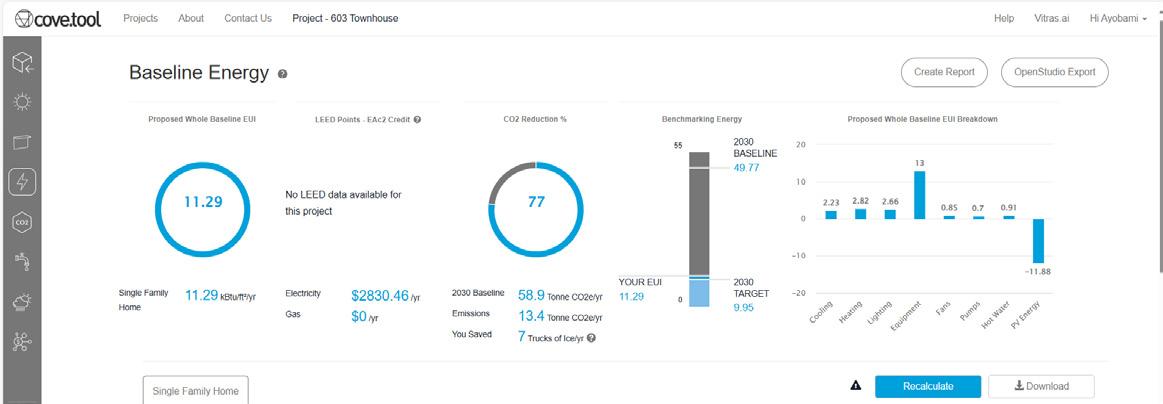
Building Envelope
Solar Panel Surace Area= 810
Roof R-value= 47
Wall R-Value= 39
Glazing U-Value 0.28
Building System:
Single Zone with Air Source Heat
Pump Split-system
Ventilation type: Mechanical
Heat Recovery System: Heat Pipe
Windows: Enlarged Windows, More
Reflective Roofing
High R-values
Enclosures
Rainwater Harvesting
Daylighting
Native and DroughtResistant Vegetation

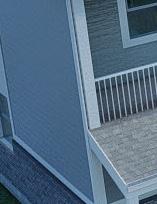
High R-values
Enclosures: Enhances thermal insulation, minimizing energy loss and improving indoor climate efficiency.








Reflective Roofing: Reduces heat absorption and cooling energy demands by reflecting sunlight, helping to mitigate urban heat island effects.
Rainwater
Harvesting: Captures and reuses rainwater, reducing dependency on municipal water supplies and conserving natural resources.
Daylighting: Optimizes natural light to reduce artificial lighting needs, lowering energy consumption while improving occupant well -being.
Native and DroughtResistant Vegetation: Conserves water resources and supports local biodiversity by requiring minimal irrigation and maintenance.
Community Garden: Promotes food security, strengthens social ties, and fosters sustainable urban agriculture practices.
Bioswale: Manages stormwater runoff naturally, improving water quality and reducing flooding risks.
Permeable Pavers: Allows rainwater to infiltrate the ground, reducing runoff and replenishing groundwater resources.
Photovoltaic Arrays: Generates clean, renewable energy, reducing greenhouse gas emissions and dependency on fossil fuels.
Permeable Pavers
Bioswale
Photovoltaic arrays
Grass pavers
Community Garden





ADA Compliant
Community Living
High Performance Building Strategies
Thermal Comfort
Sensory Stimulation and Leisure
Compact and Affordability
Resilience
REFERENCES
• Iano, J., & Allen, E. (2022). The architect’s studio companion: Rules of thumb for preliminary design. John Wiley & Sons, Incorporated. https://ebookcentral.proquest.com/lib/bsuebooks/detail.action?docID=7001422.
• Grondzik, W. T., & Kwok, A. G. (2019). Mechanical and electrical equipment for buildings (MEEB). John Wiley & Sons, Incorporated.https://ebookcentral.proquest.com/lib/bsuebooks/detail.action?docID=5896255.
• Ching, F. D. K., & Ching, F. D. K. (2014). Building construction illustrated. John Wiley & Sons, Incorporated. https://ebookcentral.proquest.com/lib/bsu-ebooks/detail.action?docID=1629167.
• Hall, D. J. (Ed.). (2016). Architectural graphic standards (Twelfth edition.). Wiley.
• Allen, E., & Rand, P. (2016). Architectural detailing: function, constructibility, aesthetics (Third edition.). Wiley.
• Corner, D., Fillinger, J. C., & Kwok, A. G. (2018). Passive house details : solutions for highperformance design. Routledge, Taylor & Francis Group. https://www.taylorfrancis.com/books/mono/10.4324/9781315661285/passive-house-detailsalison-kwok-jan-fillinger-donald-corner
• Kwok, A. G., & Grondzik, W. T. (2018). The green studio handbook : environmental strategies for schematic design (Third edition.). Routledge.
• Neufert E. Architects Data. (2023). Neufert. Architects Data. (Sixthth edition.). Wiley.


