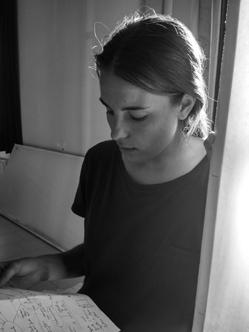 Ilaria DONADEL
Ilaria DONADEL

Ilaria DONADEL
+39 3494081357 larria97@gmail.com
Via Piave 15, Caronno Varesino, VA, 21040, Italy
Born: 21/11/1997, Varese/IT
Nationality: Italian
September 2019April 2022
EDUCATION
Master degree : Architecture, Built Environment, Interiors
At: Politecnico di Milano
Diss. Trans-formare. Prototipo urbano per la raccolta e trasformazione delle eccedenze alimentari
September 2016July 2019
Bachelor degree : Progettazione dell’Architettura
At: Politecnico di Milano
Diss. Manifesti di Archeologia industriale in Valle Olona, Ispra un esteso complesso di fornaci da calce
September 2011July 2016
High-school Diploma
At: Liceo Scientifico Marie Curie, Tradate, (VA)
Diss: La Calligrafia e il Graphic Design
September 2023
WORK EXPERIENCE
NICKMALTESESTUDIO
Via Enrico Noe 33, Milano, IT
Junior Architect
January 2023
Itinerant Office
Av. de Pedro Diez 3, 2°, Madrid, ES
Communication and Editorial Team @newgens
May 2023July 2023
studio.sifr
Waiking life festival, Crato, PT Tempoary pavilion design
June 2022December 2022
Maio
Carrer de Bruniquer 23, Barcelona, ES Designer, Maquette making
February 2022
Onsite studio
Via Pier Candido Decembrio 27, Milan, IT
Assistant designer, Maquette making
May 2021July 2021
Fondaco studio
Via Ampère 65, Milan, IT Intern, Assistant designer
January 2021January 2022
Studio Gattico di Lara Gattico
Via Piave 14, Caronno V.no, Varese, IT Intern, Assistant designer
June 2021July 2021
February 2021
WORKSHOP
DESIGN STUDIO - SEJIMA SAN KAZUYO
The art of inhabiting Inujima
MIAW - DONATELLA FIORETTI
Milan International Architectural Workshop 2026 Olimpic Game and the city of Milan
October 2020May 2021
Material Balance Research Group
Politecnico di Milano
Analysis of italian streets with Artificial intelligence for Italian Pavilion in Venice Biennale HOW WILL WE LIVE TOGETHER?
SKILLS
Software
Office (Microsoft Word, Microsoft Excel, Microsoft Powerpoint)
Keynot and Pages
Autocad 2D, Rhinoceros + Grasshopper, Sketchup
Illustrator, Indesign, Lightroom and Photoshop
Language
Italian:
Mother tongue
English UK:
IELTS, band score 7 (2020)
TOEIC, 875/990 (2019)
FCE First Certificate English, C level (2015)
KET Key English test (2011)
Spanish:
Good comprehension of written and spoken language, fluid communication (2022)
French:
Sufficient comprehension of written and spoken language (2011)
Works selection
GLP_House p. 8
Private apartment, Milano (MI), 2024
PAOLA, una nuova trasfigurazione narrativa p.12
Urban Regeneration, Paola-Cosenza (IT), 2024
Giardino d’ombra p. 16
Tempoary pavilion, Alentejo (PT), 2023
NURSERY: 1,306 PLANTS FOR TIMISOARA p. 20
Urban installation, Timisoara (RO), 2023
HOW(EVER) p. 24
Installation, Frankfurt (DE), 2022
AV PROYECTOS p. 28
Monograph Edition N112, 2022
Refurbishment and Expansion of the Royal Academy of Spain p.32
Competition entry, Roma (IT), 2022
-----
Trans-formare - The first food surplus collection and transformation centre for the city of Milan p. 36
Master dissertation, Milan (IT), 2022
Location: Milano (MI)
Year: 2024
Program: Private apartment
©Images credits: Nickmaltese studio
GLP_House
Private apartment, Milano (MI), 2024
The re-furbishment of an apartment in a historical building in the city center of Milan.
The apartment present a constraint: a long and narrow corridor which divide the plan layout.
The idea was to exploit that element to create a two diffferent areas for the family: on one side the children room, on the other the parents spaces.
In between, a huge living room with an open-plan kitchen is the place where to meet friends and relax.
Other two important themes were: the use of wallpapers and the accurate selection of furniture to define the atmosphere of each space. Thus bedrooms, living room and the long corridor are covered with different prints and present specific furniture.
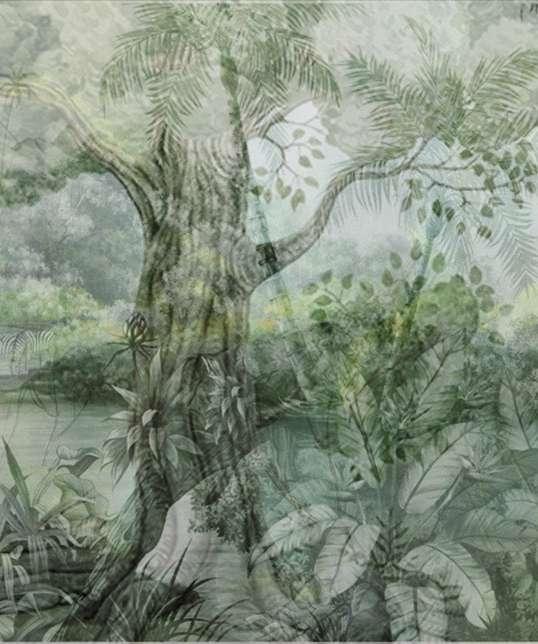
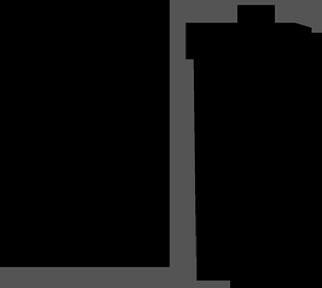
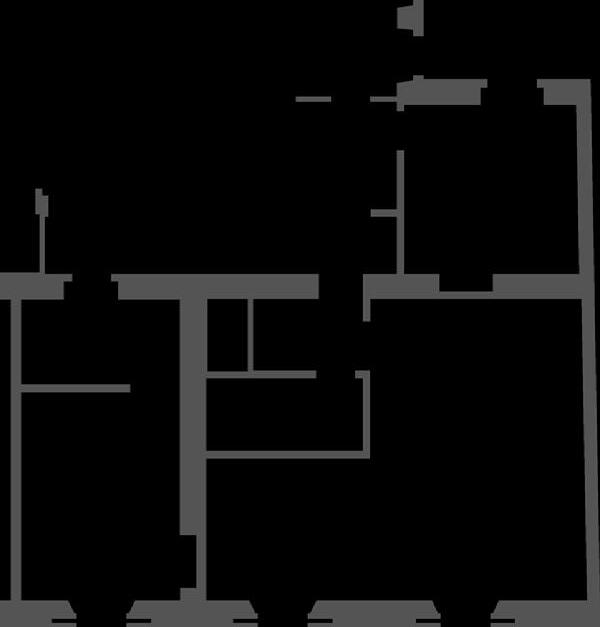
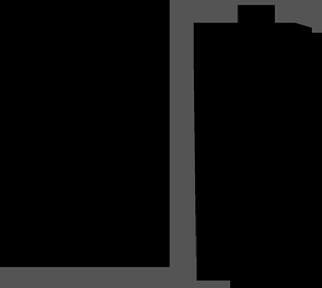
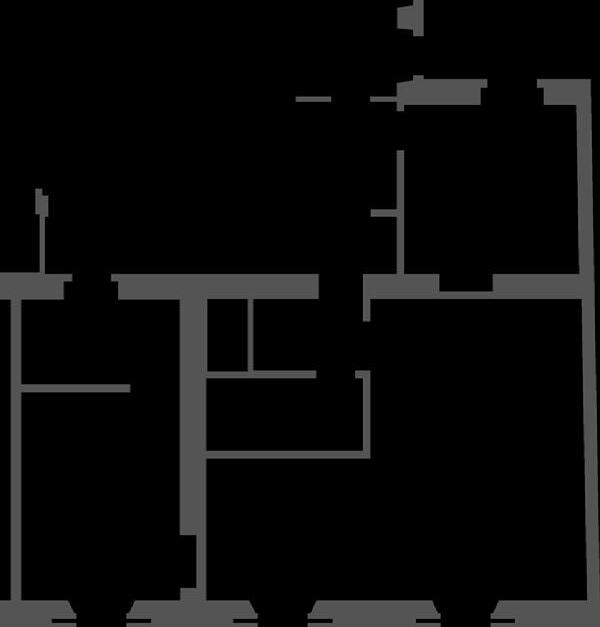
LAYOUT E ARREDI
Collaboration with: Nickmaltese studio
Location: Paola, Cosenza (PT)
Year: 2024
Program: Urban Regeneration
©Images credits: Nickmaltese studio
PAOLA, una nuova trasfigurazione narrativa
Urban Regeneration, Paola-Cosenza (IT), 2024
The urban regeneration project has been developed for the municipality of Paola, specifically for the European initiative “The New European Bauhaus” which aims to connect the European Green Deal to our daily lives and living spaces.
The fascinating and powerful idea was trasforming the exhisting urban environment into an engaging and significant experience both for residents and visitors, as the trasfiguration of Saint Francesco whose the city of Paola has been consecrated to.
A simple diagram reconnect five different areas of the municiplaity, linking a the old perceptions and pre-existences with a modern vision that can really give value to the past, taking into consideration green solutions for mobility, matrials to promote an healtier lifestyle process.
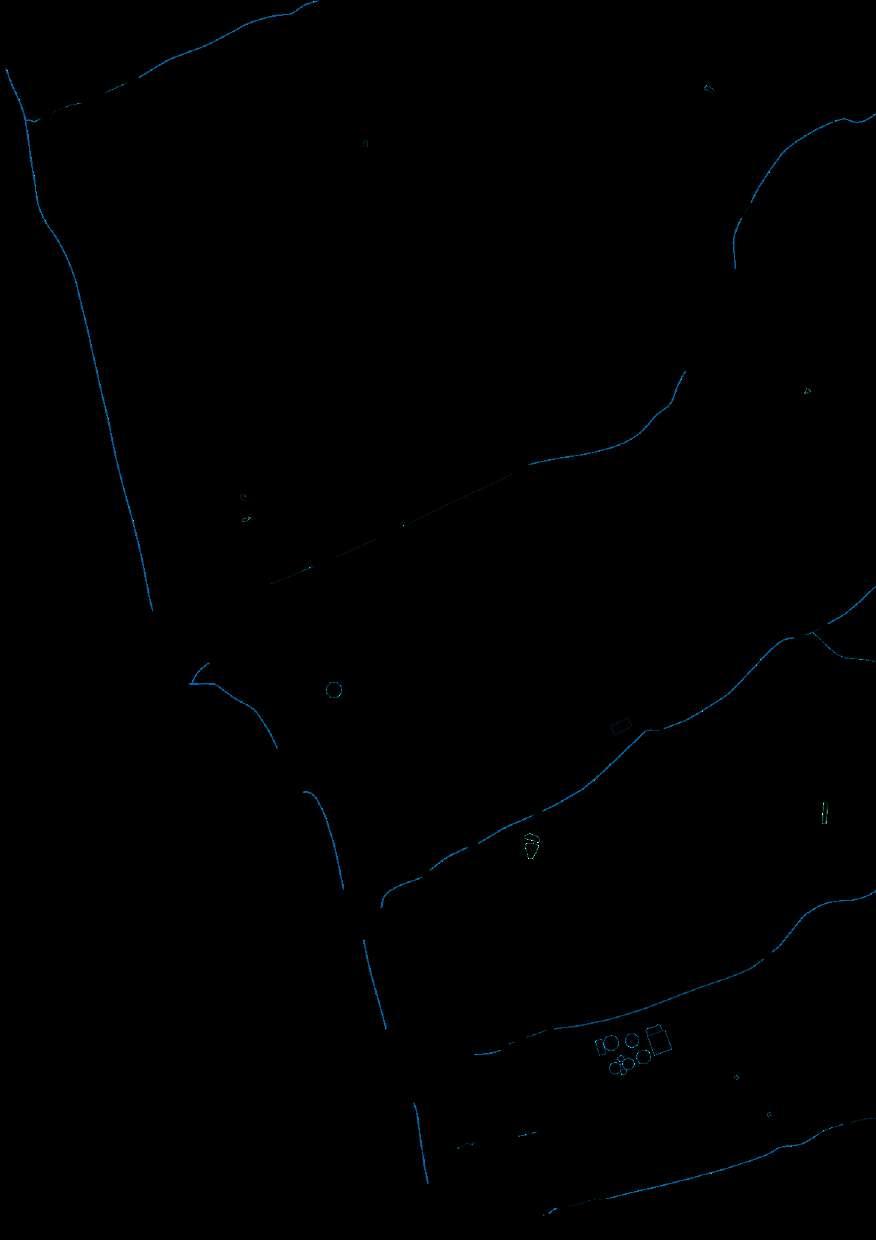
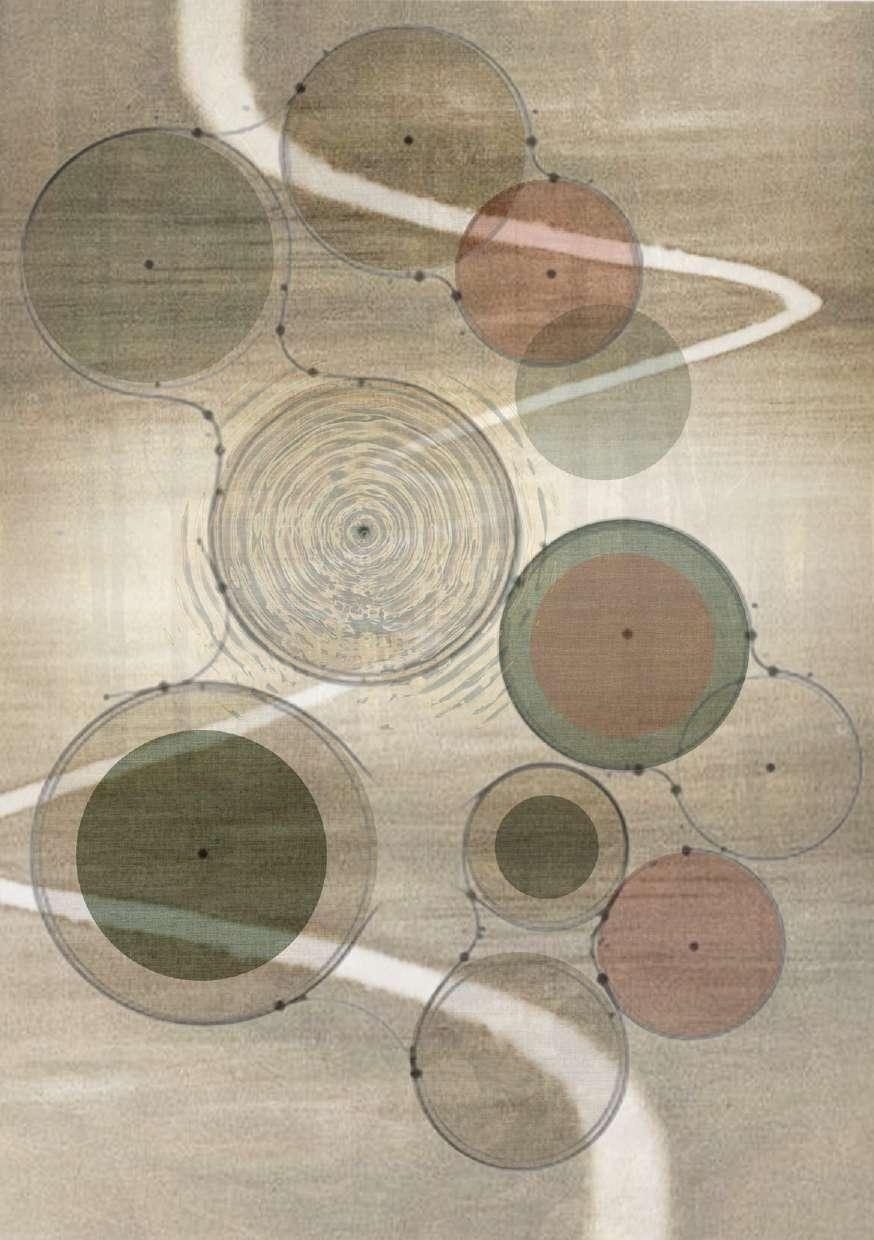
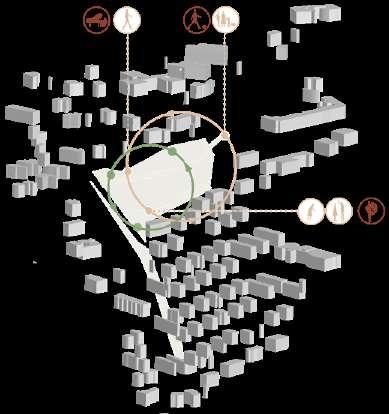
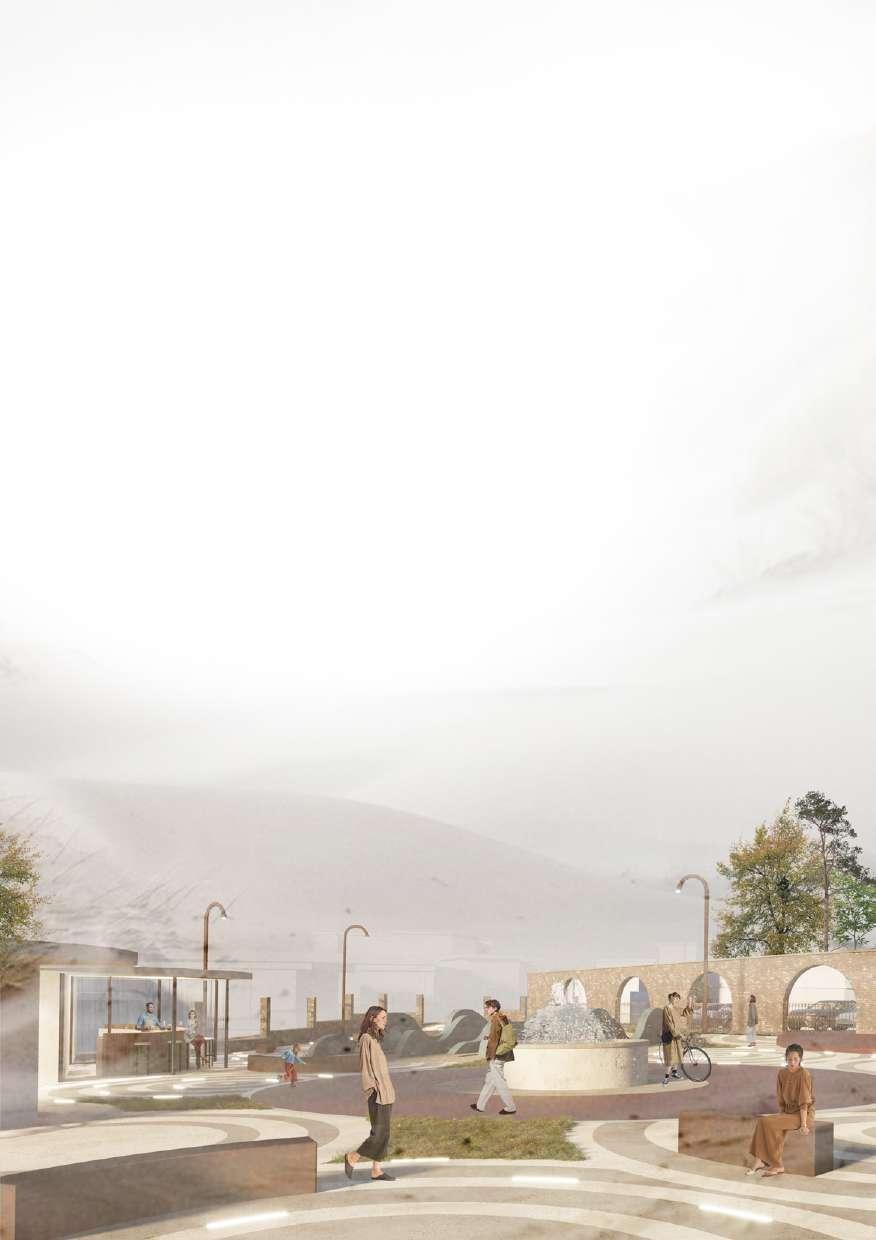
area gioco con sabbionaia e teatro
4.THE LOOP SEA fontana e piste da corsa
5.1.Community
5.2.COWORKING
5.3.AREA
5.4.BAGNO
5.5.PATIO
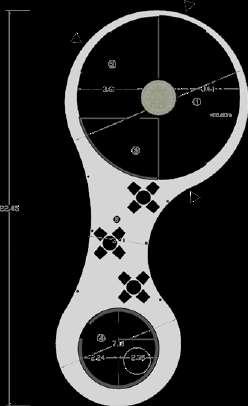
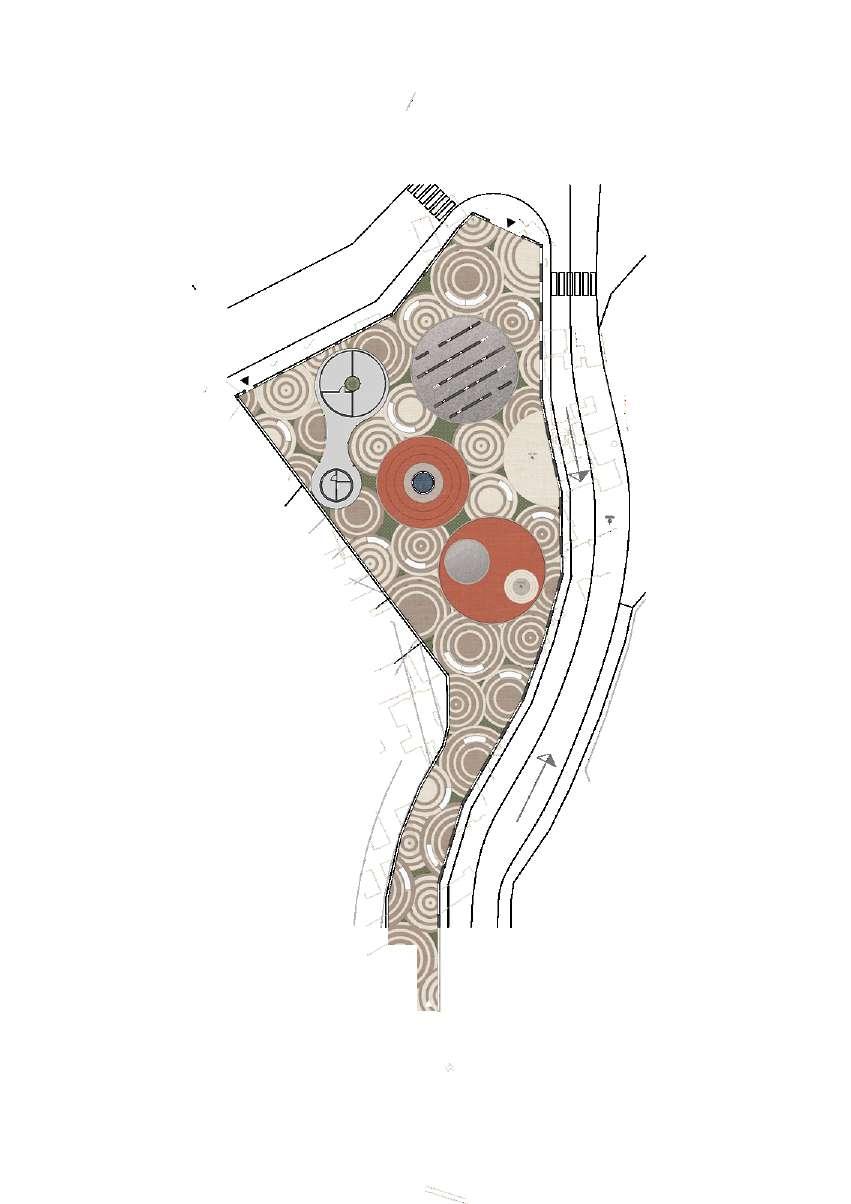
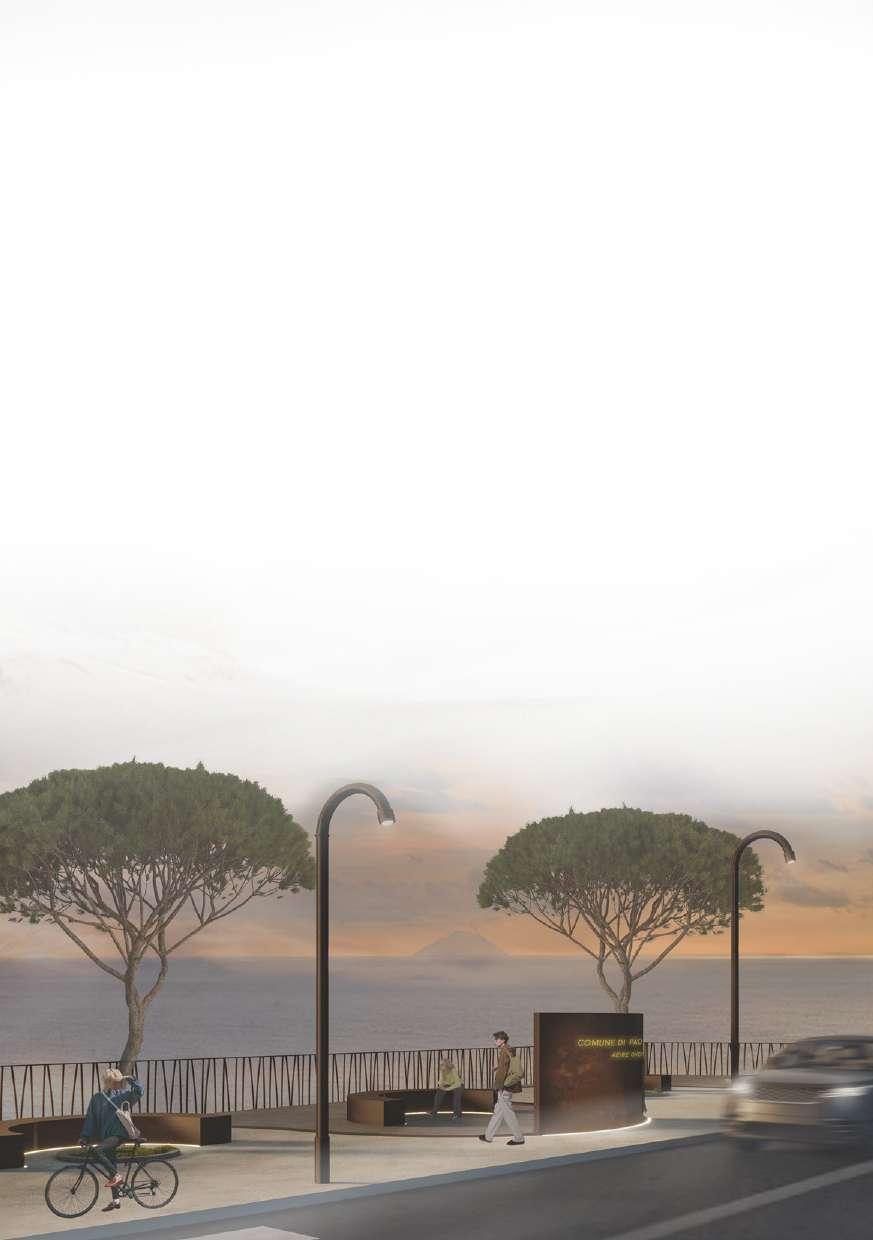

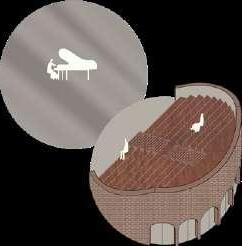
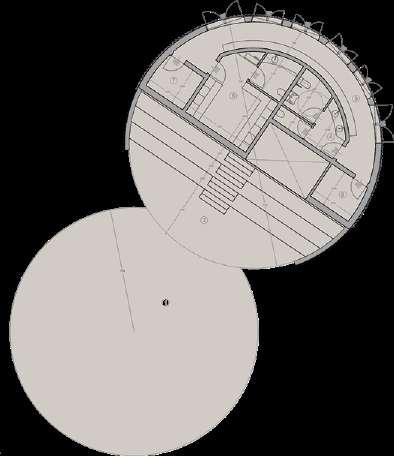
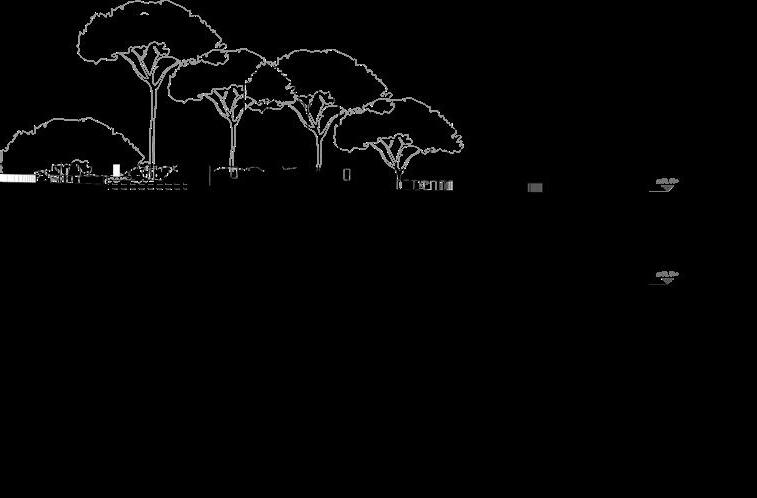
Collaboration with: studio.sifr
Location: Alentejo (PT)
Year: 2023
Program: temporary pavilion
Surface: 25,45 sqm
©Photo credits: Ilaria Donadel
Giardino d’ombra
Tempoary pavilion, Alentejo (PT), 2023
Giardino d’ombra is an abstract self-built place for Waiking Life community and art festival. The landscape surrounding the pavillion de-materializes, transforming itself into darkness and drawing a dance of constantly changing shapes on the fabric walls of the octagonal structure.
Nature becomes an abstract image that disturbs and enchants us. Suddenly in the changing shapes, we recongnize the invisible passage of the breeze between the rows of the grove. From thought comes thought and here we are immersed in the deepest of reveries.
The pavilion in its simplicity is a poetic device for rethinking the relationship between man and nature through contemplation and meditation.
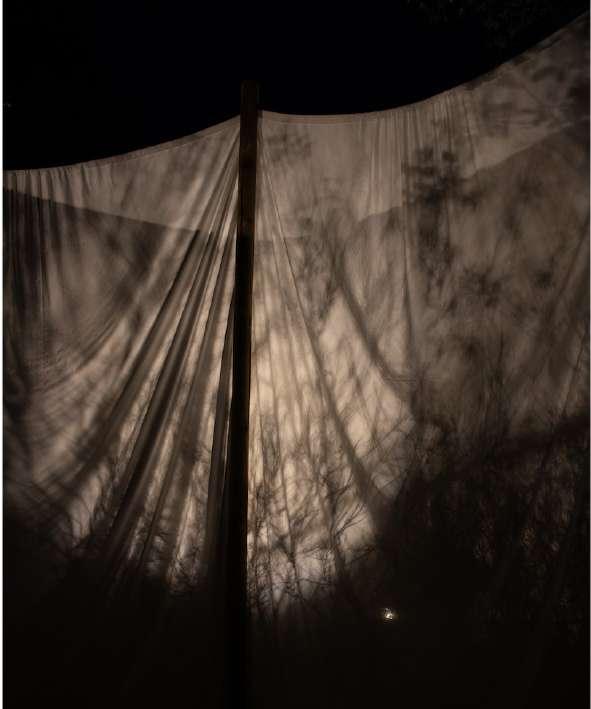
Abstract images reflected by natural environment during night
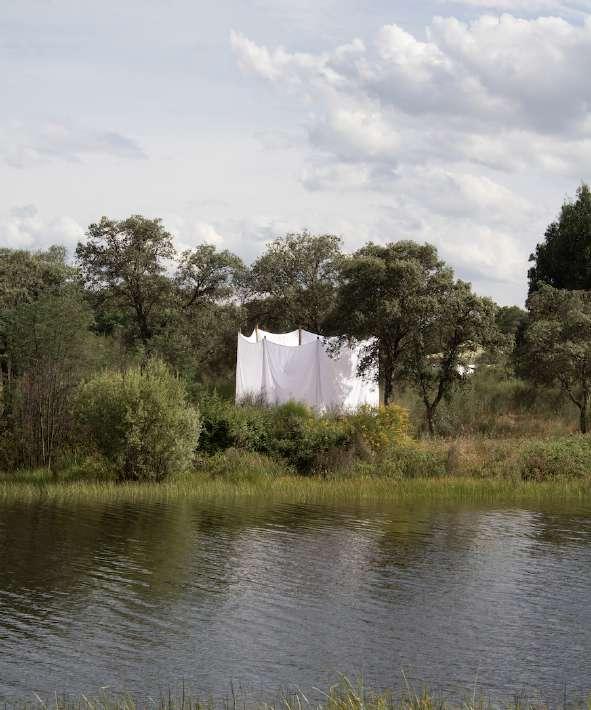
The pavilion was installed along the eastern lake bank, far away from the principal festival stages, in order to enjoy the natural environment and the party from a different perspective.
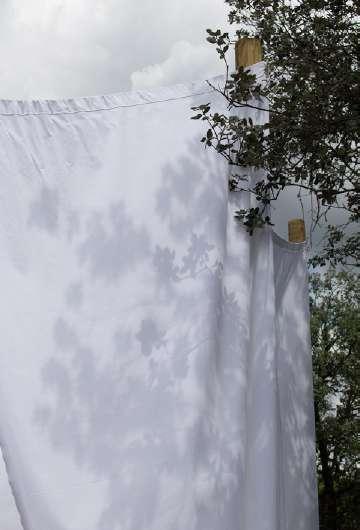
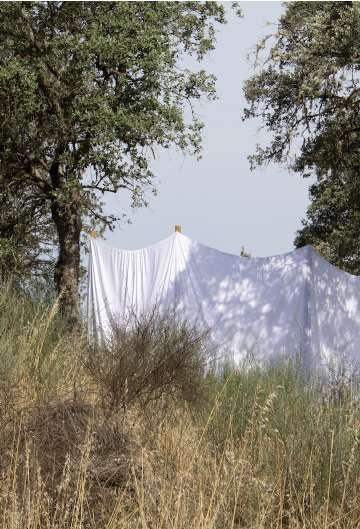
Trees, leafs, gusts of wind interacted with the pavilion creating a unique dancing organism.
Pavilion, hidden inside the colourful nature, raised as a discovery along the journey.
Location: Timisoara (RO)
Year: 2023
Program: urban installation
Surface: 36 sqm
©Photo credits: Laurian Ghinitoiu
NURSERY: 1,306 PLANTS FOR TIMISOARA
Urban installation, Timisoara (RO), 2023
Within the frame of Timisoara European Capitality of Culture 2023, the proposal NURSERY: 1,306 PLANTS FOR TIMISOARA occupies a symbolic centrality of the city and therefore aims to be read as an invitation to redefine and intensify the use of public space and its relation with greenery.
The proposal consists of an ephemeral structure hosting a tree nursery and open spaces for public activities. The installation can be seen as an open test for how public space can be used, designed, and perceived. Having in mind the future urban transformations of the area, the proposal wants to open new perspectives and debates around the uses and temporarities of the city and its engagement with various communities and institutions.
Once finished its temporal life-cycle, after hosting them, the intervention will provide new trees and plants to be planted around the City—according to the citizens demands for new green spaces, following a 100% re-use logic. Beyond understanding the proposal as symbolic milestone, the project aims to host and boost activities around or within it where the natural and the domestic merge.
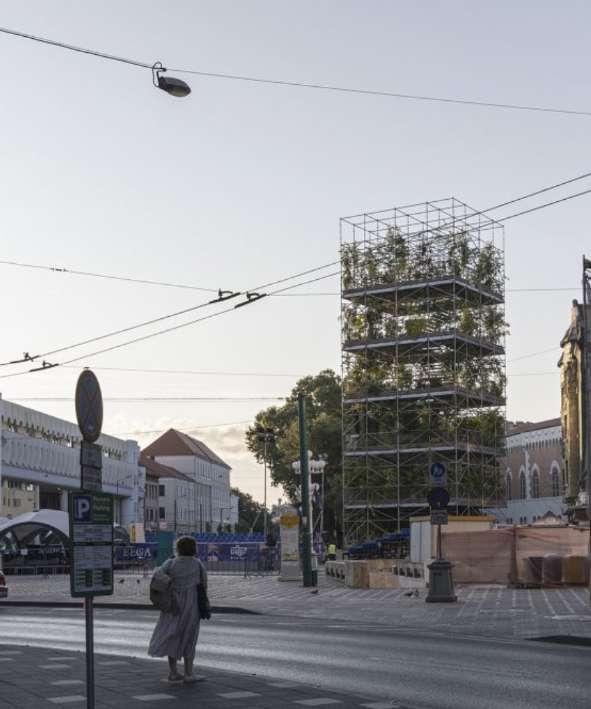
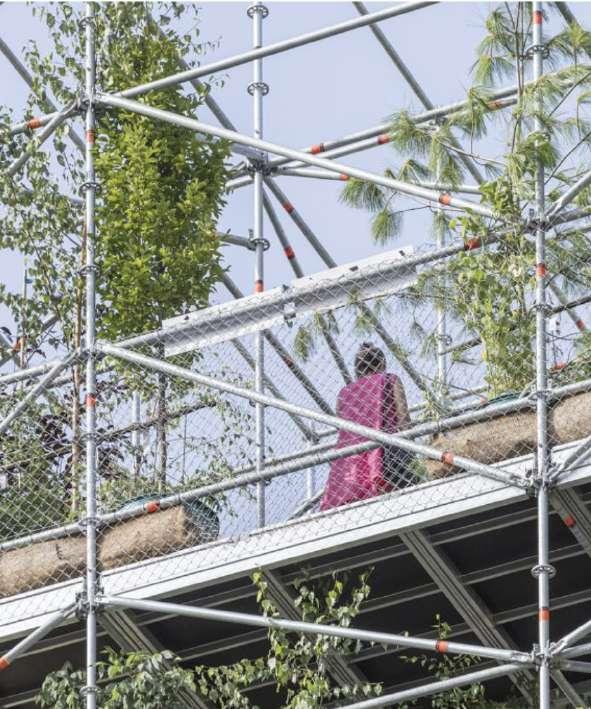
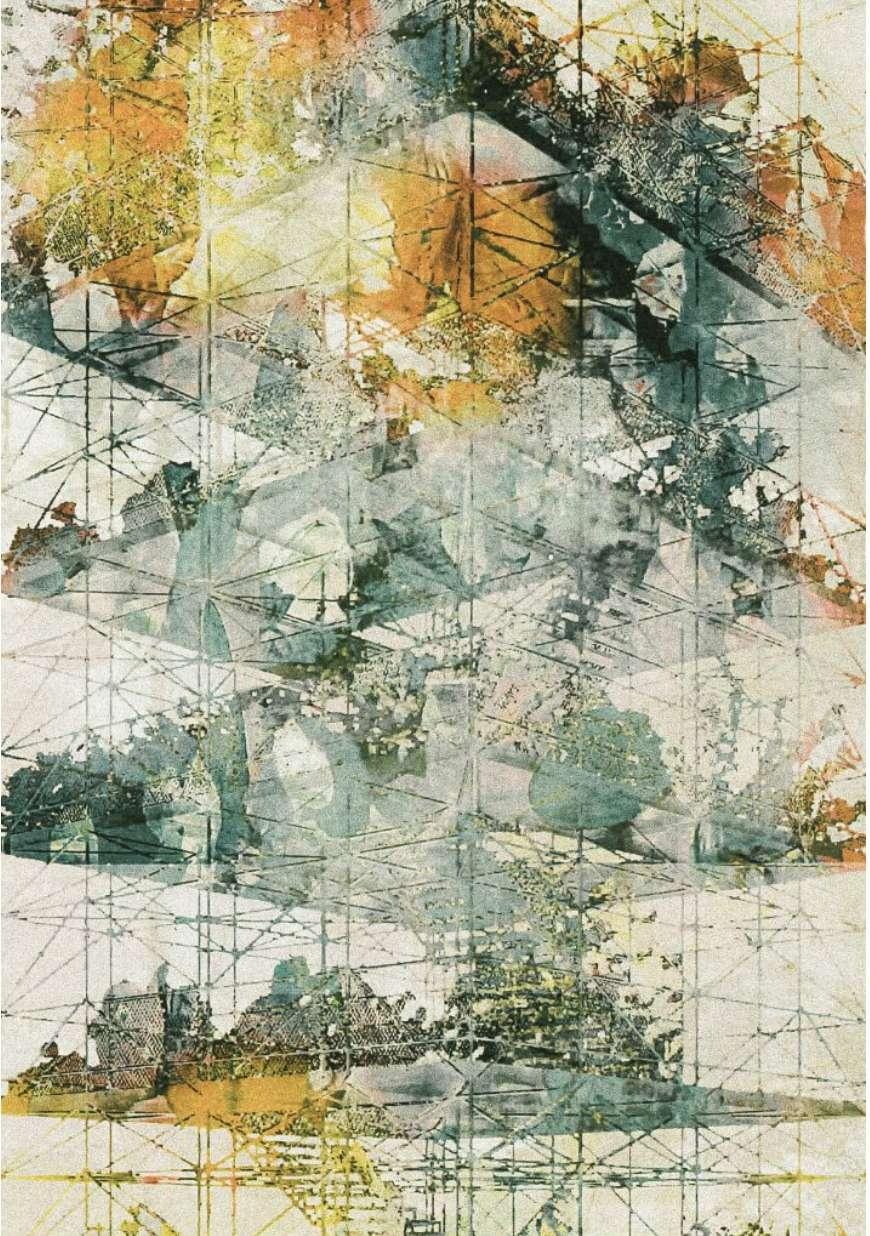 Tower scafolding structure allows flexibility and fast assembly and dismantling.
Tower scafolding structure allows flexibility and fast assembly and dismantling.
Collaboration with: MAIO Architect
Location: Frankfurt, DE
Year: 2022
Program: Art installation
©Photo credits: Max Creasy
HOW(EVER)
Installation, Frankfurt (DE), 2022
HOW(EVER) is an in-situ installation dedicated to contemporary forms of art publishing that took place in conjunction with the Frankfurt Book Fair.
Two rowing boats were taken from the basement of the Portikus building, a storage space shared with the adjacent Frankfurter Ruderverein von 1865, and full of objects that normally remain alien to the exhibition space above.
MAIO’s proposal to turn the boats on temporary pedestals for books, ready-made statement to avoid generating waste in a world already overwhelmed with objects.
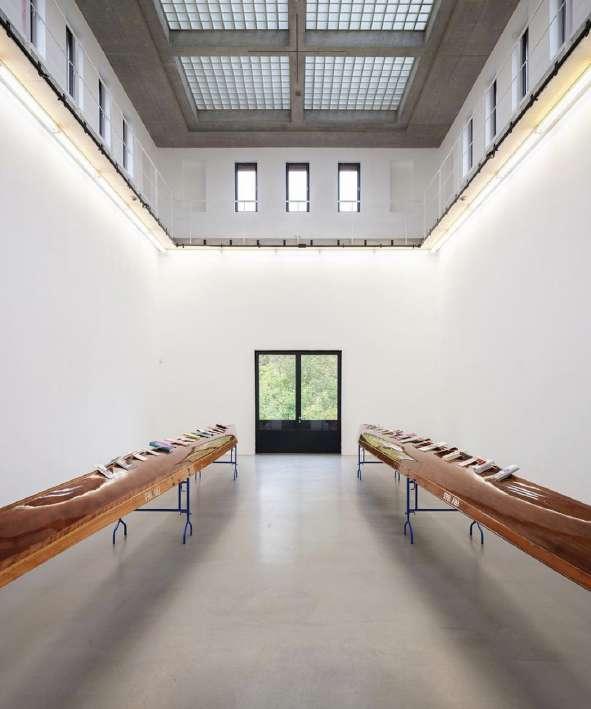
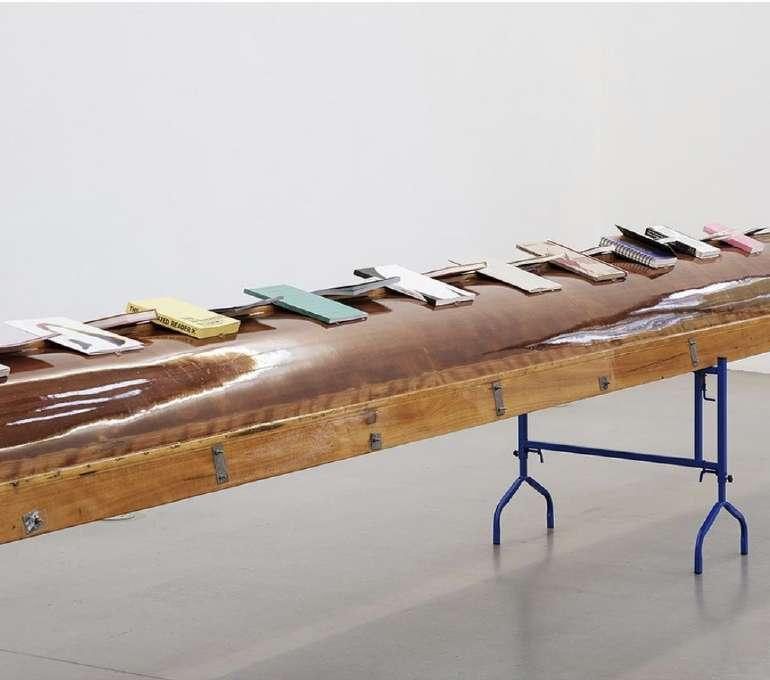
Books suspended for an easly leaf through.
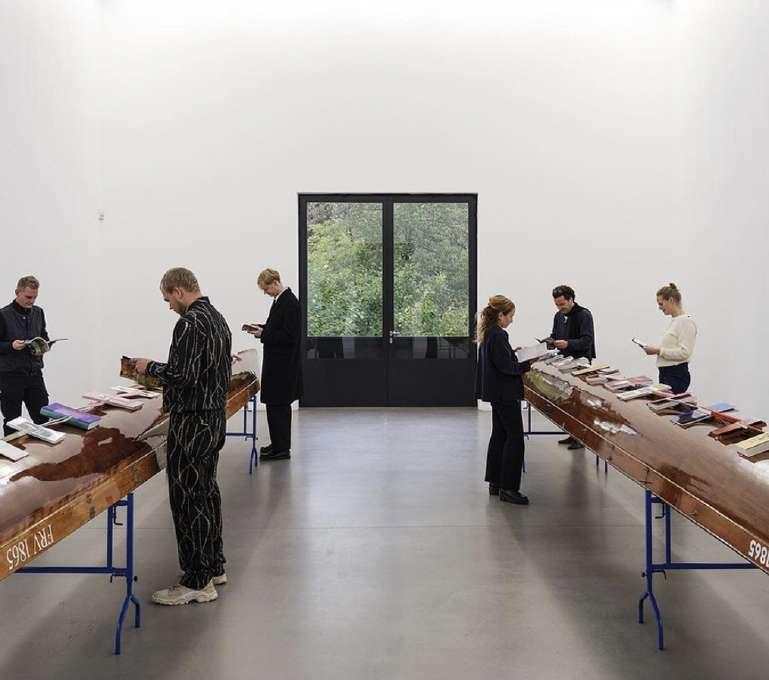
The double raw suddivision suggested the different flows to the event visitors.
AV PROYECTOS
Monograph Edition N112, 2022
Maria Charneco, Alfredo Lérida, Guillermo Lόpez, and Anna Puigjaner are the principals of MAIO. The Barcelona-based office, founded in the year 2005, combines architectural practice with academic, research, and publishing activities. Their theoretical work — focused over these past years on analysing the boundaries of contemporary architectural canons is constructively translated into clear-cut solutions, ruled by functionality and interest in the collective. In keeping with the complex nature of the different scenarios that emerge in everyday life they design non-hierarchical, flexible spaces able to stand the test of time, in both the short and the long run.
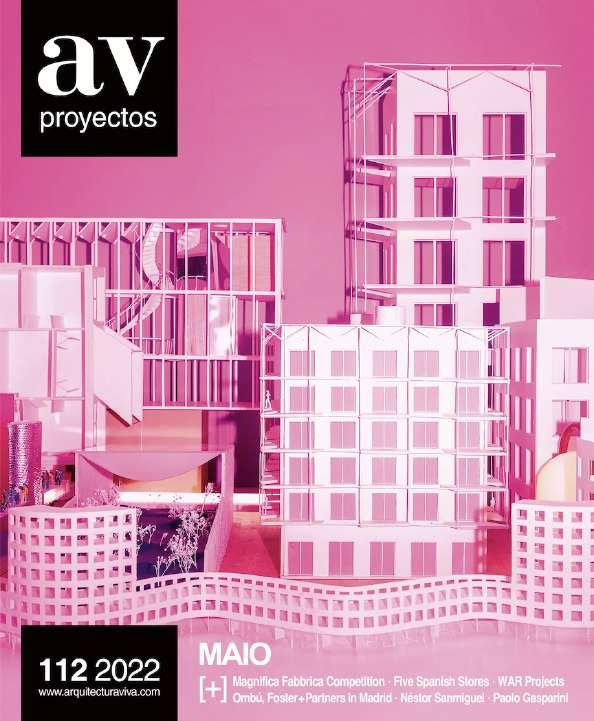
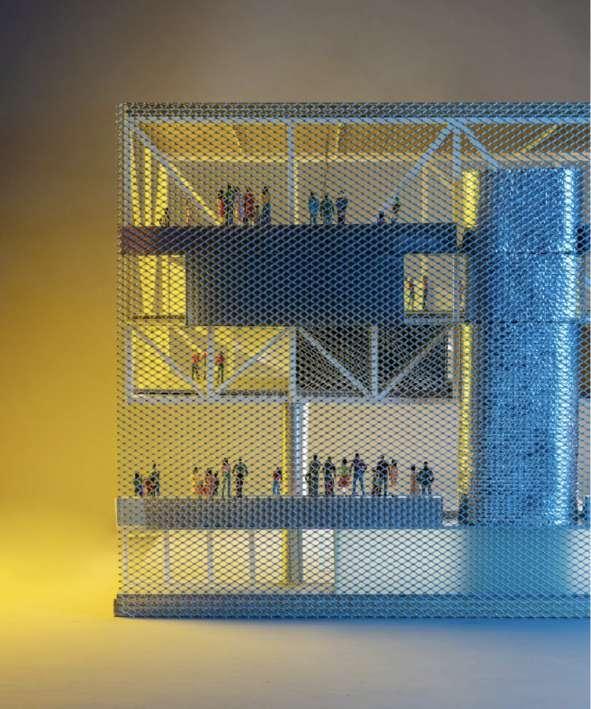
Magazine content n5 - p.12
Sport Center in Barcelona (ES)
Competition Area: 3’848 smq
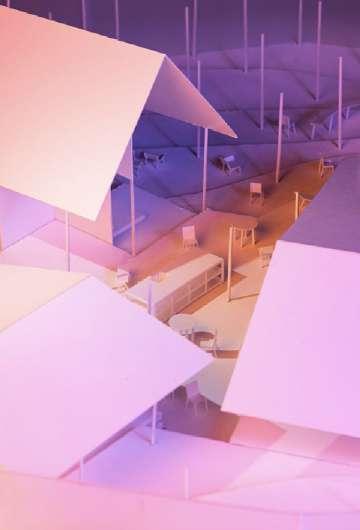
Magazine content n6 - p.14
House in Empordà (ES)
Commission Area: 240 sqm
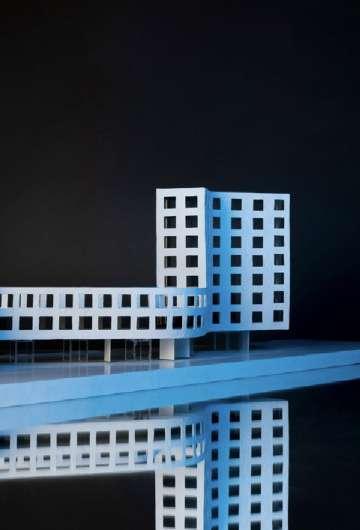
Magazine content n7 - p.16
Housing in Bilbao (ES)
Competition Area: 3697 sqm
Location: Roma (RO)
Year: 2022
Program: Refurbishment-Expansion
©Photo credits: dsl studio
Refurbishment and Expansion of the Royal Academy of Spain
Competition entry, Roma (IT), 2022
The Spanish Academy a combination of a piazza, cloisters of buildings encircling a temple – an accumulation of projects over generations. The entry project attempts to transform the problems from the overlays and preserve various layers of dimensions into a meaningful and productive cultural hub for the scholarship holders and everyday life, events, and continuity.
The proposal includes a new volume that blends with the existing complex designed to host the library, archive, and workshop atelier, creating an area for communal function at the back of the complex. The seeks to resonate with the original qualities of the spaces, combining contemporary material and ancient elements.
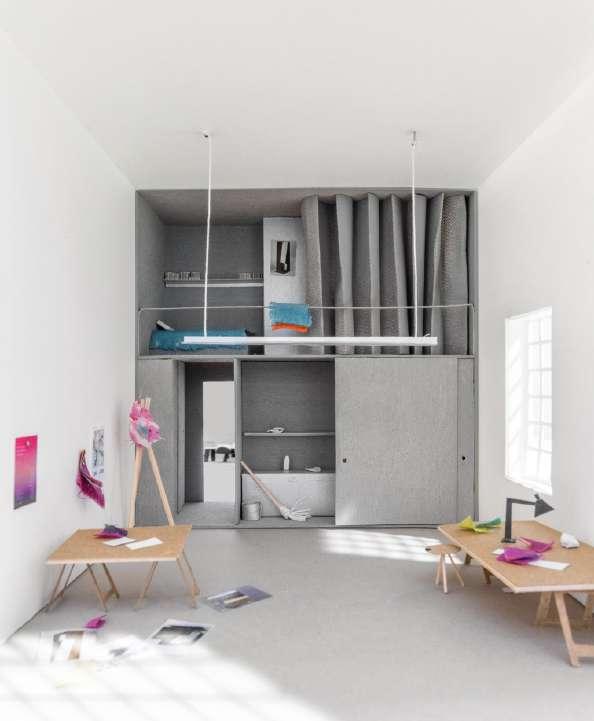
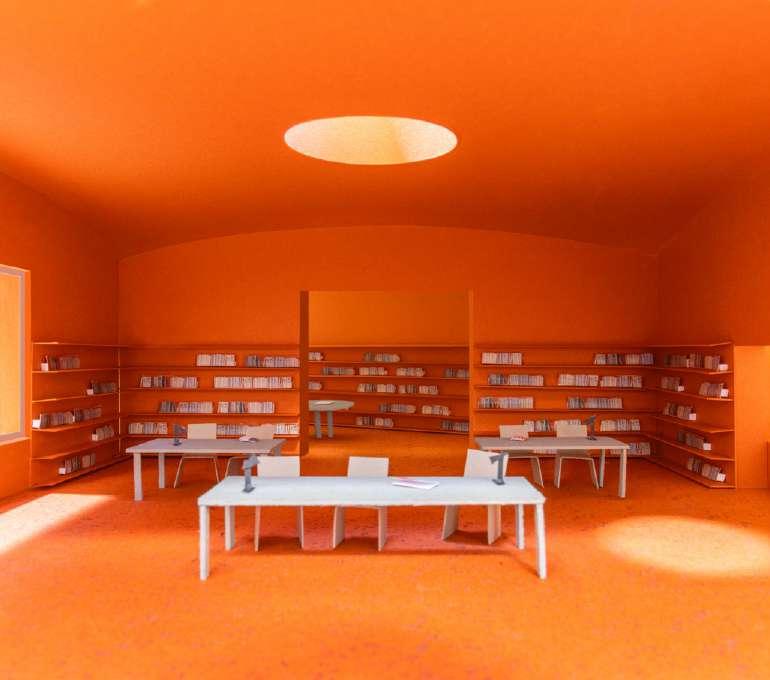
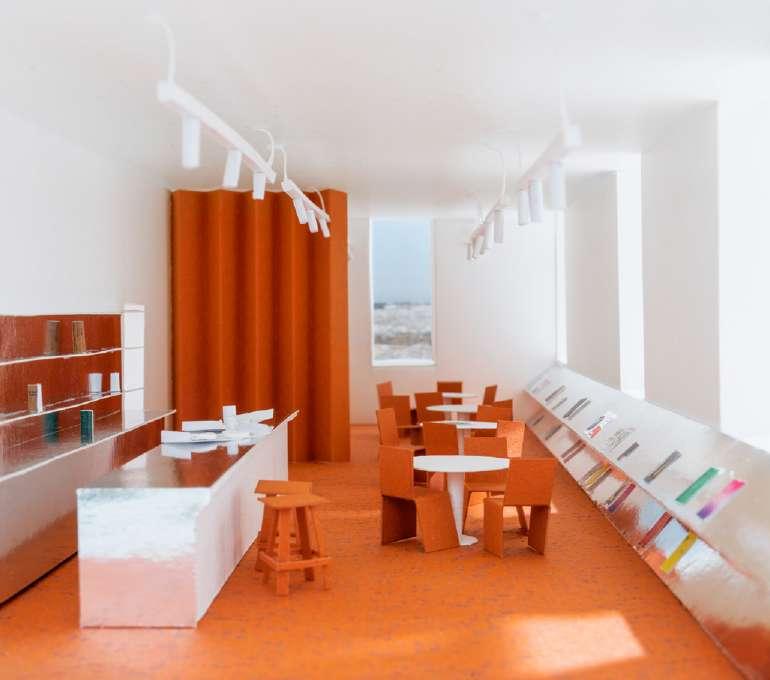 Library - Maquette
Library - Maquette
Year:2022
Supervisor: Giancarlo Floridi
Program: Food hub+Motel
Trans-formare - The first food surplus collection and transformation centre for the city of Milan
Food waste is a widespread global problem; it’s an ecological, an economical, a social issue but a personal responsability. Focusing on the case of Milan,inasmuch awarded as Europe leading city in the surplusses waste fight, we tried to develop a urban prototype that could, at the same time, solve a contemporary problem and being an urban strategy toto intervene in a significant void of the suburb.
The project developed inside the perimeter of the largest food wholesale market: Via Cesare Lombroso Foody Market (Floricultural Market + Meat Market + Fish Market + Fruit and Vegetable Market). The project tries to explore the potenciality of big containers as industry’s buildings to became a urban tool to solve out gigantic suburban spaces, while at the architecture scale, brings out the quality of big boxes to merge the public and the private dimension.
Moreover the project is a way to explore the boundary between an autonomous architecture and its formal aspiration, to experiment the limit between the formal severity of the object and plastic expressivity of the form.
https://issuu.com/ilariadonadel/docs/00_book_issu

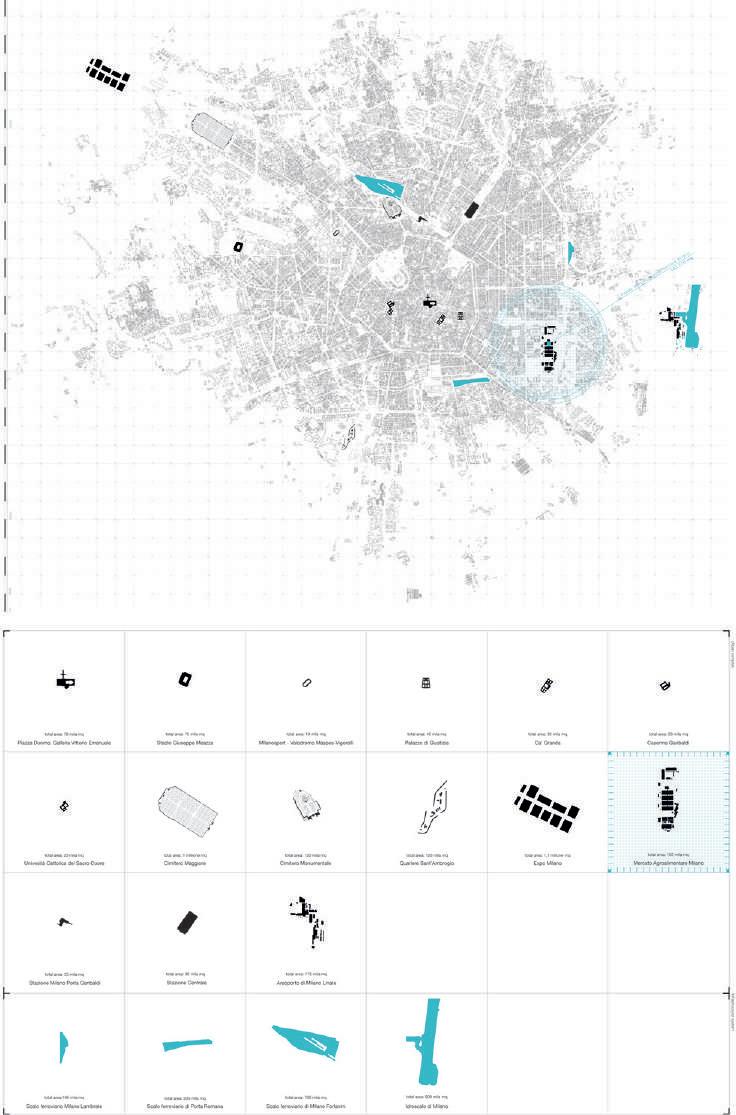

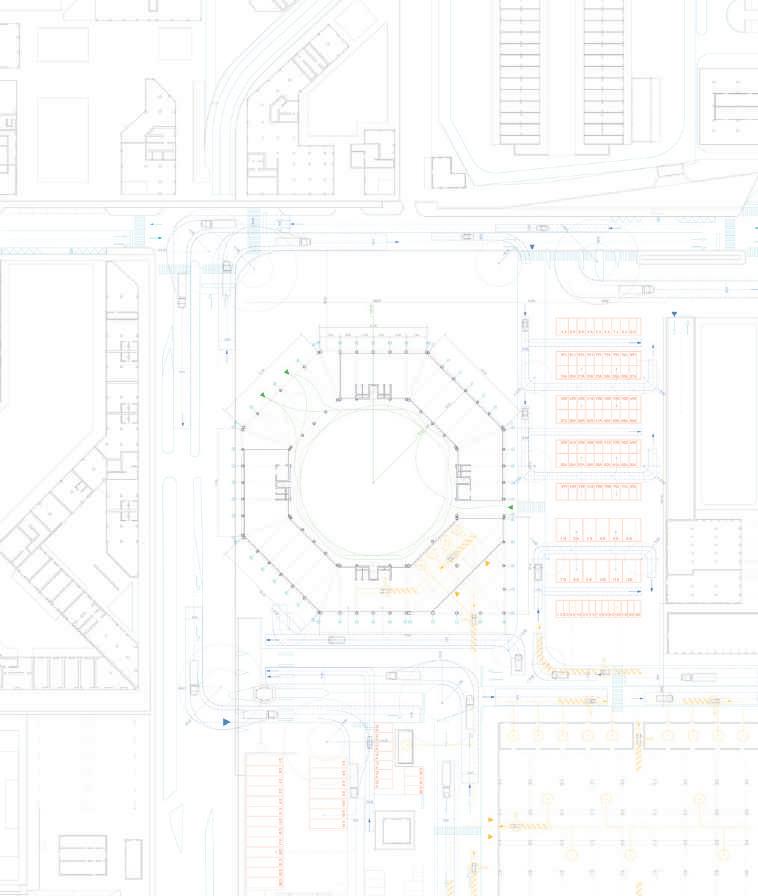
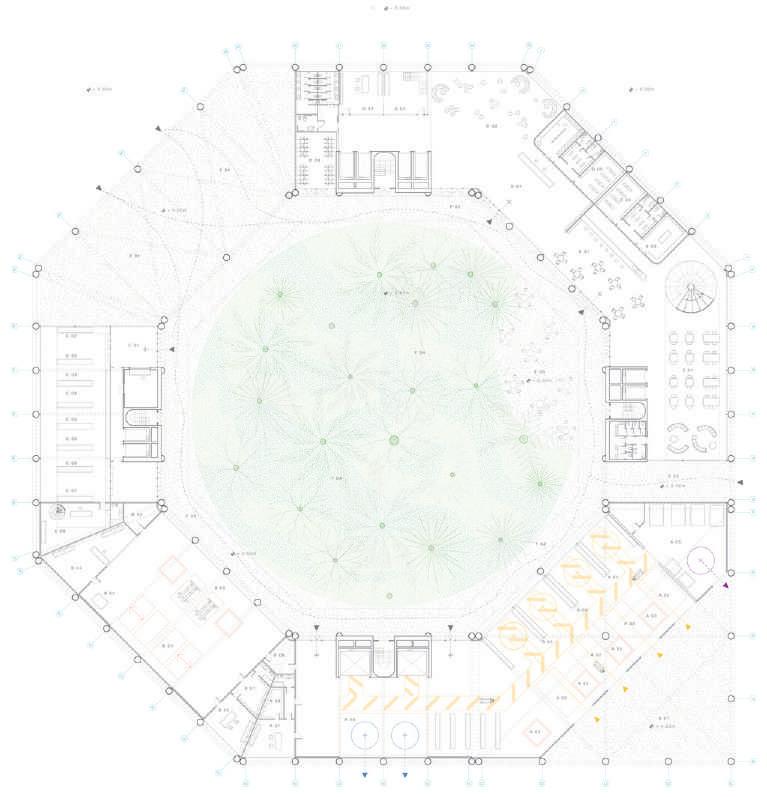
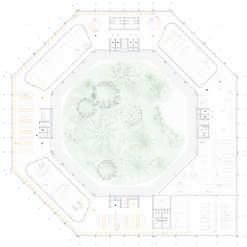
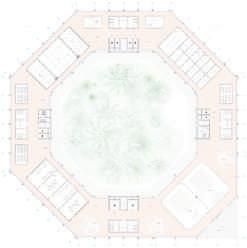
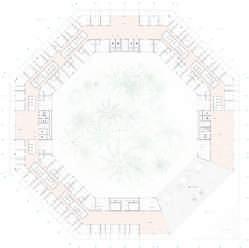
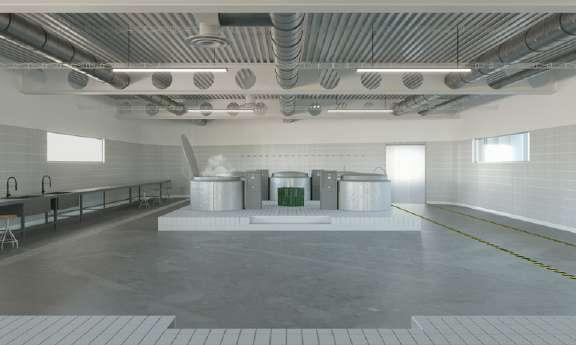
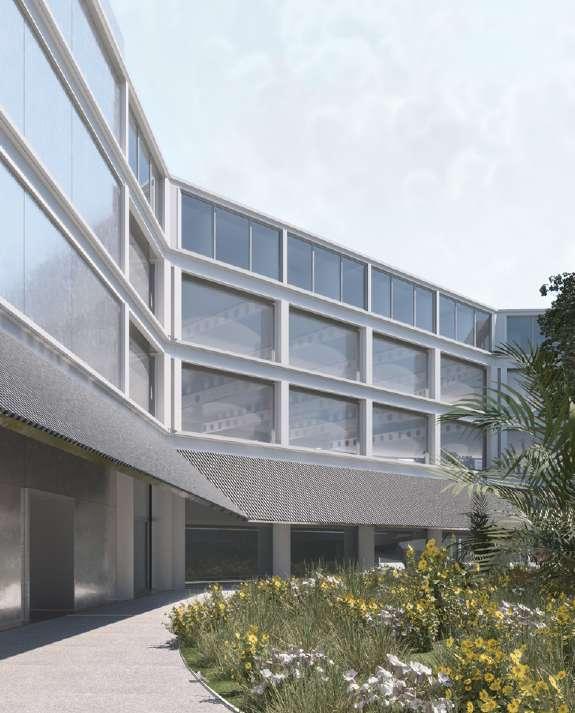
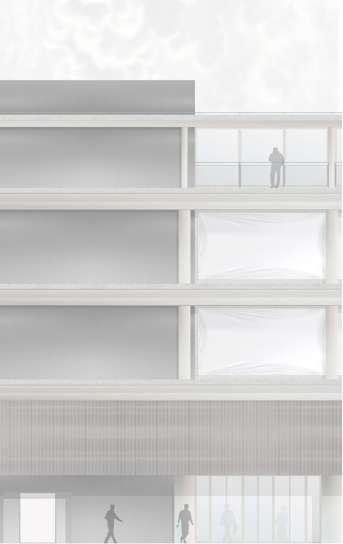
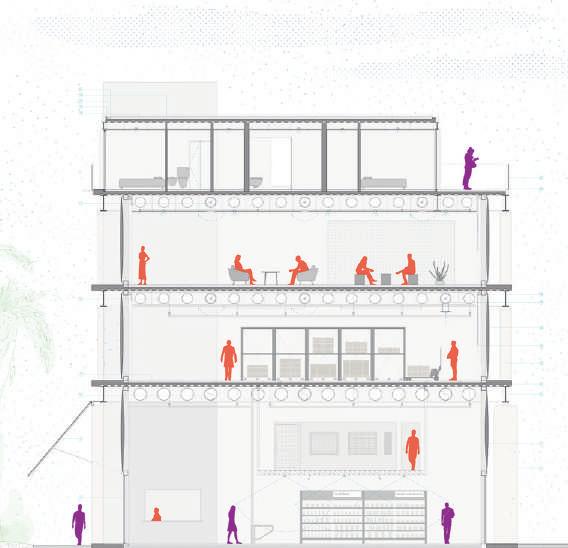
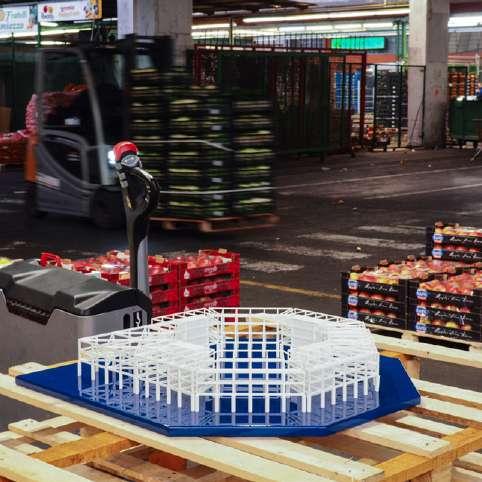
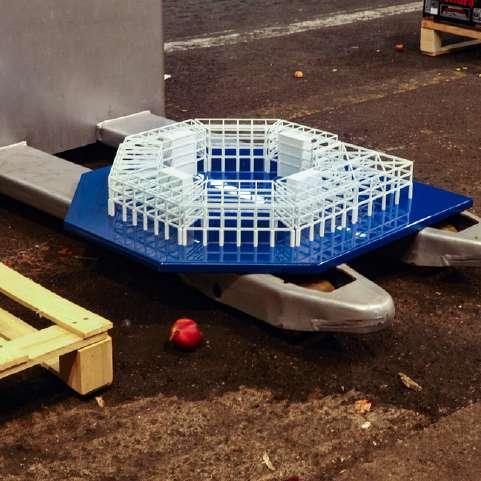
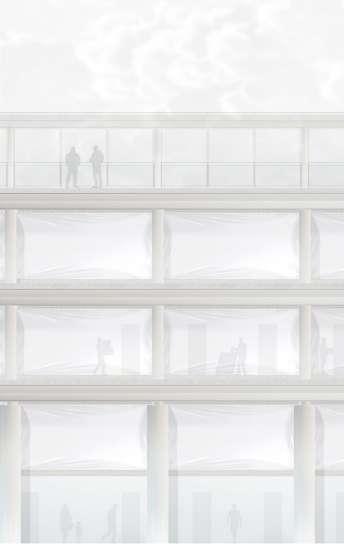
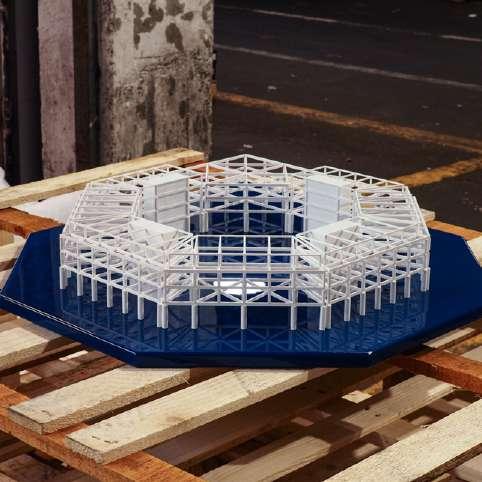
Thank you
