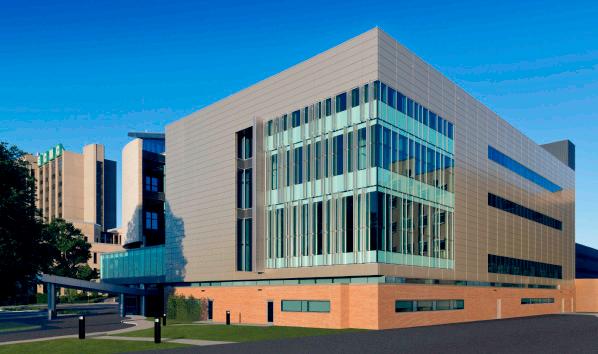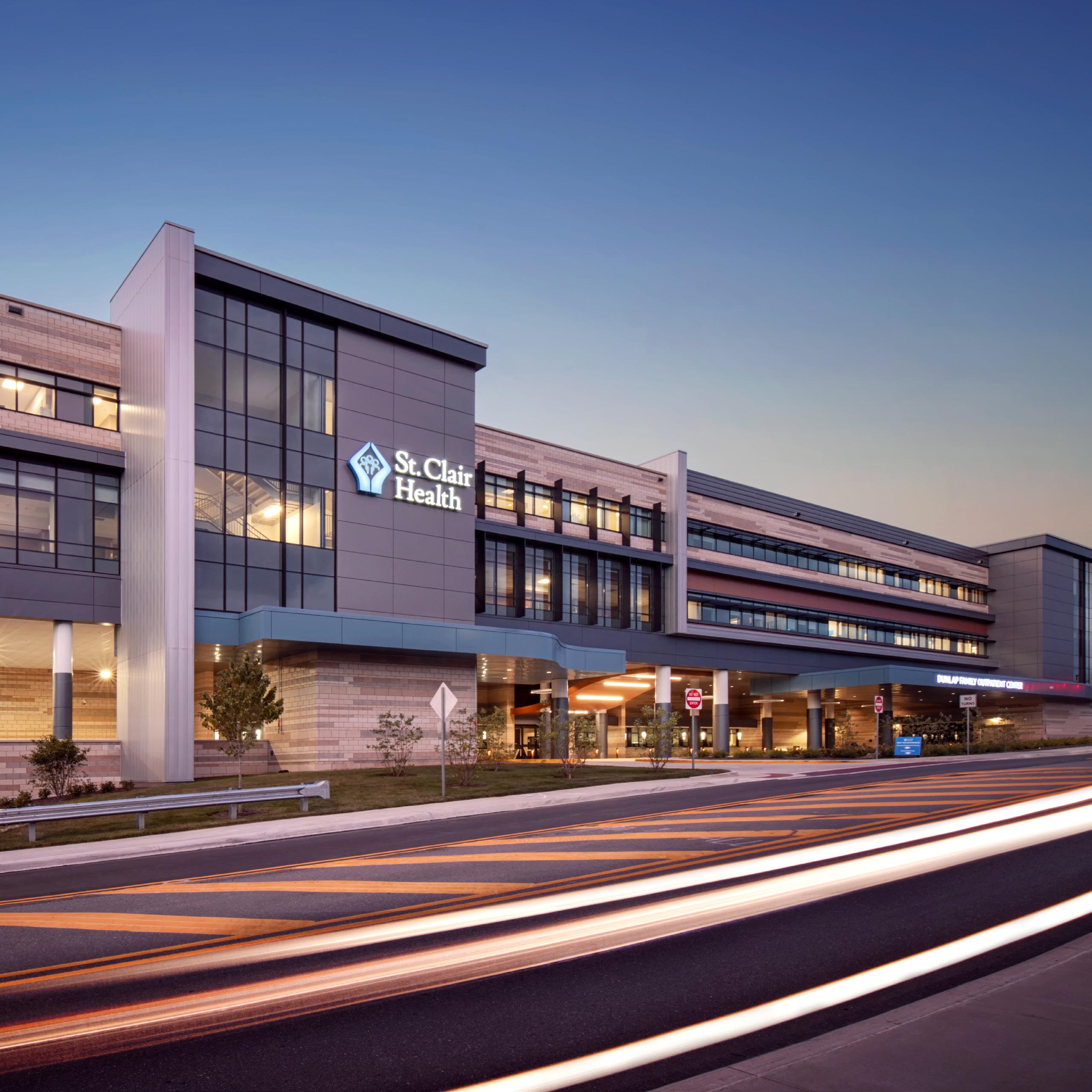
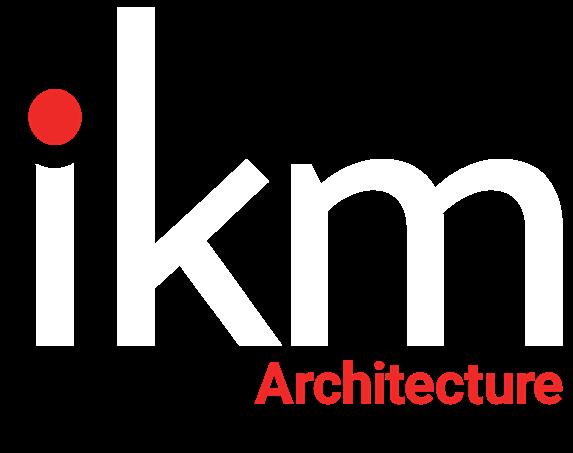



Guided by our seven core values, IKM is committed to serving healthcare institutions by understanding the healthcare industry and providing architectural solutions that support the changing needs of our clients and a superior user experience. Using a Lean Approach and Evidence-Based Design, IKM creates highly efficient designed, high-quality facilities that transform healthcare and contribute to improved outcomes, increased patient satisfaction and a stronger return on investment.
As members of The Advisory Board Company, IKM accesses predictive modeling tools, analytical research, benchmarking best in class examples, and peer-driven insights to serve architecture, planning and interior design healthcare clients in a manner where decisions are supported by comprehensive evidence.
Since our inception, IKM has enjoyed a reputation for excellence in architectural design and outstanding service to our many clients. Rather than simply completing commissions, we concentrate on building lasting relationships through understanding all the issues surrounding our clients business, placing ourselves in the position of patient, clinician, and administrator and focusing on a holistic approach to the healing process into which the physical environment is intrinsically woven.
Optimize Clinic Visit Promote Continued Health & Wellness

Enhance Patient Journey Within Clinic Drive Ongoing Patient Engagement
Streamline the patient journey across registration, rooming, clinical encounter and check-out
Support care management, expanded education offerings for high-risk patients
Extend Access to Care, Anywhere
Bring care into community within retail settings, the workplace, and at home
IKM THOUGHT LEADERSHIP
There has been a growth in construction of Ambulatory Care and Surgery Centers in order to meet 3 primary goals: Assembling a Continuum of Care, Securing Patient Populations and Managing Both Cost and Quality. Patients, the new Healthcare Consumer, are greatly influencing design trends in Ambulatory Care. Our culture is shaping patient expectations and as healthcare architects we must be flexible to adapt to these changes in expectations.
Pittsburgh, Pennsylvania
COMPLETION DATE:
2021
PROJECT SIZE:
184,000 square feet
CONSTRUCTION TYPE:
New Construction & Addition
PROJECT SCOPE:
St. Clair Health determined that the need existed within their primary catchment area to expand and update their outpatient services. These services were initially embedded in their existing hospital. To create a superior patient experience and increase efficiencies, a new facility was be added to their main campus to support the growth of these services.
This new outpatient center focuses on ease for patient use by providing valet and concierge services, along with co-locating numerous services so that a patient visit can be a one stop shop. The Diagnostic Imaging Suite supports multiple modalities and the procedural platform is designed around efficiency and on stage/off stage circulations. Patients have access to a Café, PT/OT suite, Pharmacy, and specialty physician practices that are contained within this one building.
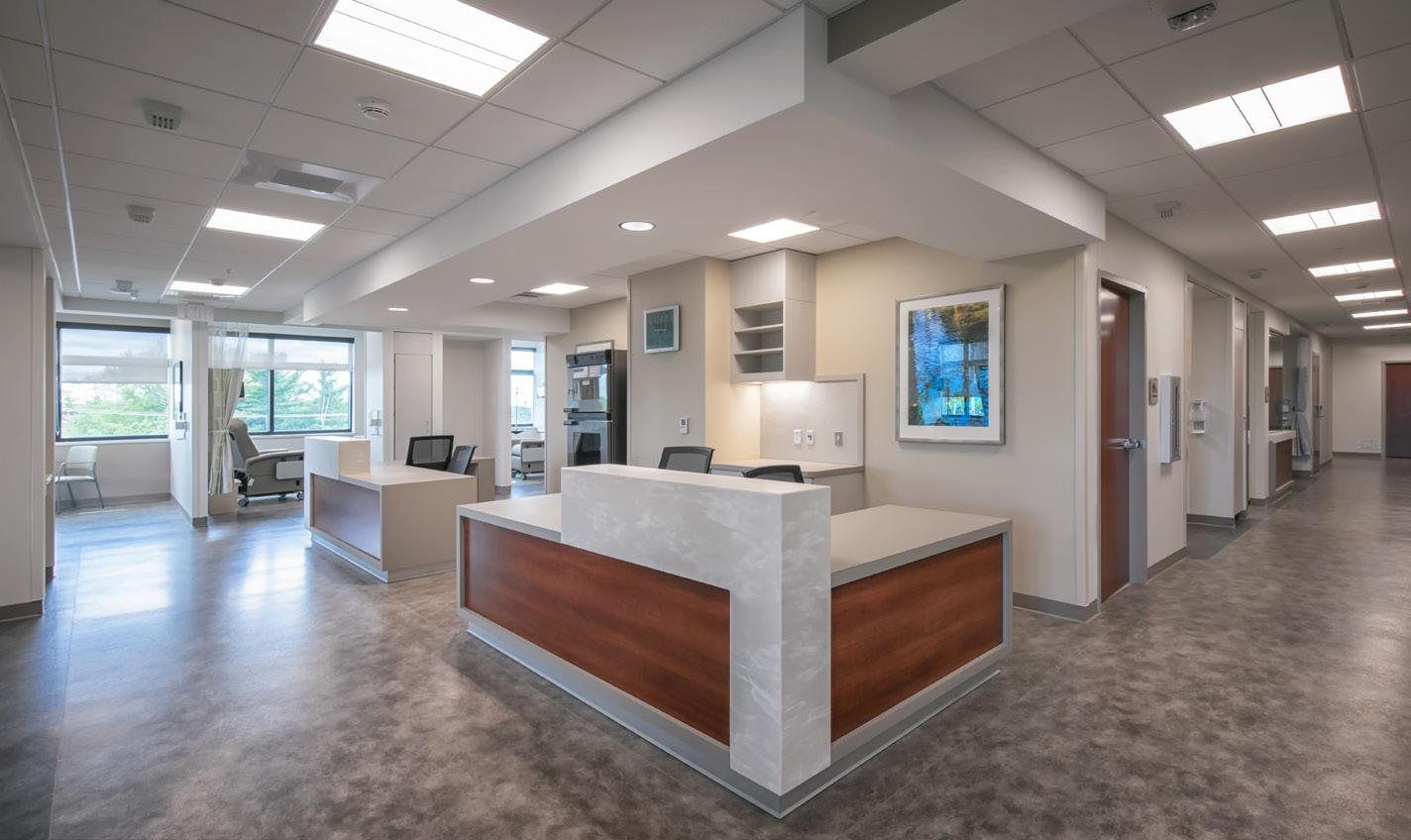
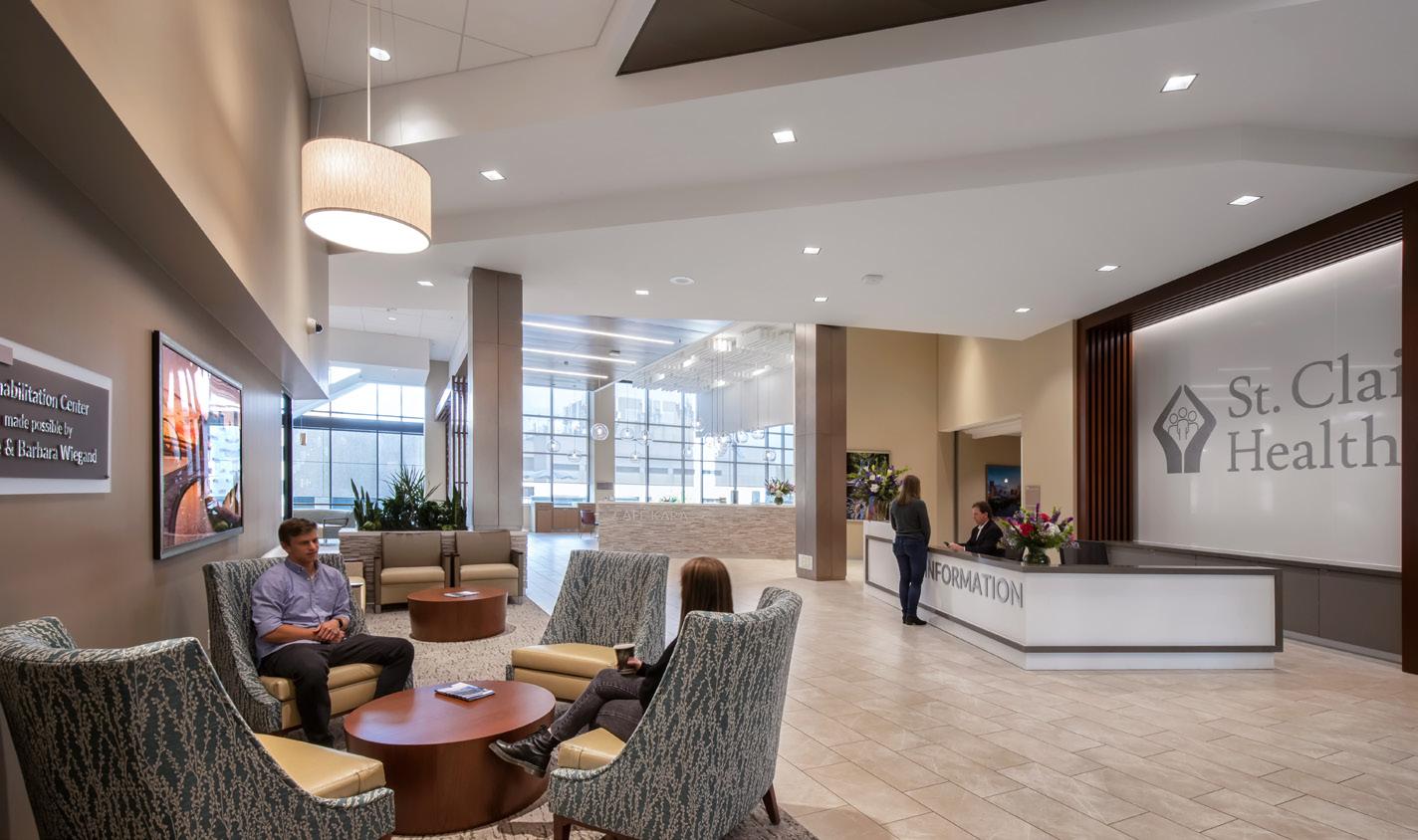
The building incorporates the existing material palette present on the campus in an updated approach to reflect the evolving state-of-the-art care delivered within this addition. This expansion is the largest the hospital has seen in 40 years and requires extensive collaboration and approvals between the two municipalities in which the hospital resides.
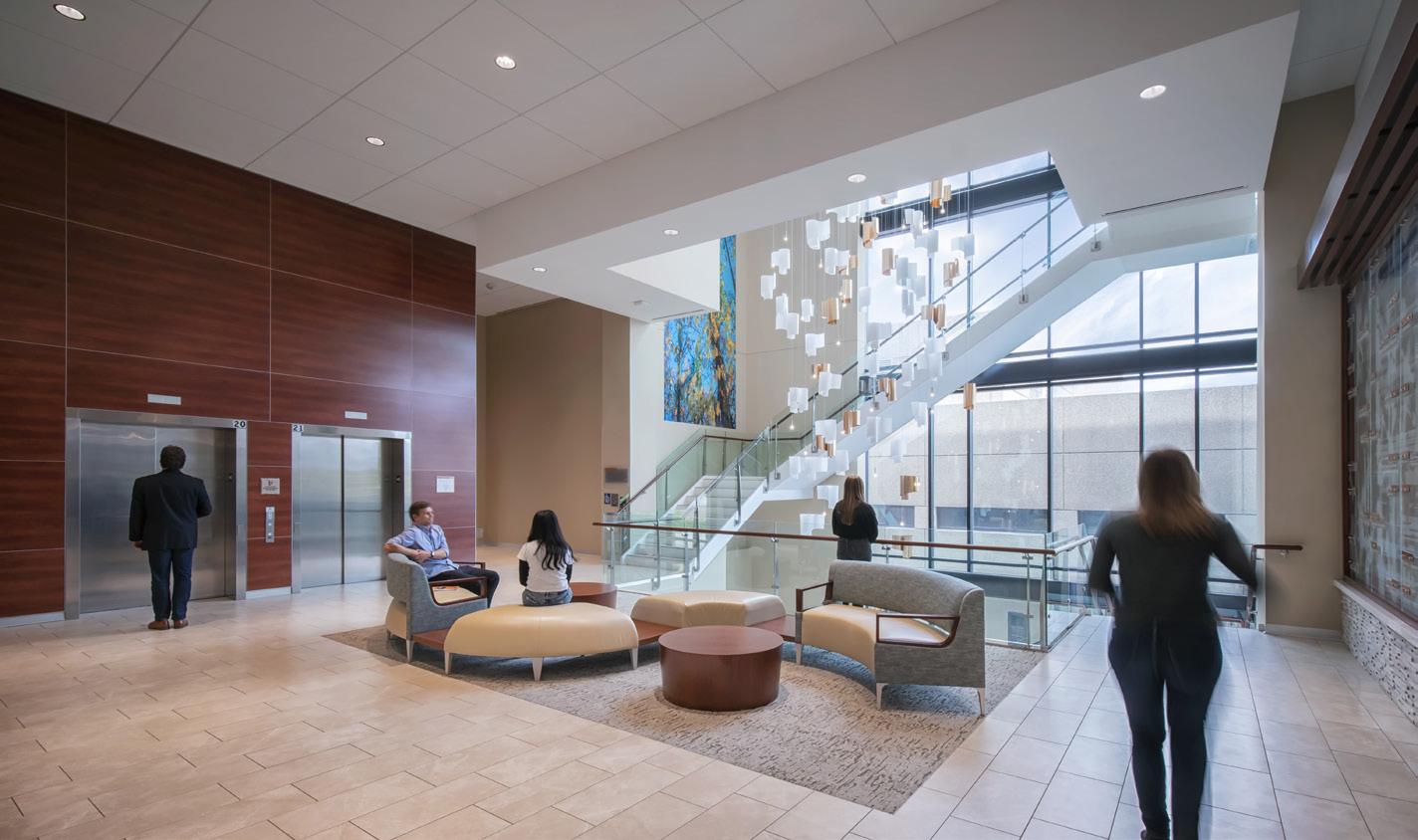

Allison Park, Pennsylvania
COMPLETION DATE: 2015
PROJECT SIZE:
46,300 sf
CONSTRUCTION TYPE: Design Build
PROJECT SCOPE:
The UPMC Outpatient Center in Hampton Township brings an enhanced, neighborhood experience to local patients. Set on a prominent corner of two major roads, the 3-story ambulatory care facility provides a one-stopshop to patients once burdened with visiting multiple locations for primary care services including clinical exams, blood draw, and imaging.
The practice design approach incorporates the timeshare strategy that allocates exam and shared support space to each practice based on the needs of their daily schedule. The imaging center provides digital x-ray and ultra sound services. Contracted laboratory services and rehabilitation services will also occupy space in the building.
Upon entering, patients are greeted by a grand entry lobby with stone-like finishes on the floor and walls, a wood ceiling that extends from the interior to the exterior, and a large, three-story glass atrium providing a welcome distraction for weary patients. For greater ease of navigation throughout the multiple departments, each floor has a designated color scheme. The building design incorporates strategies to achieve LEED Certification.



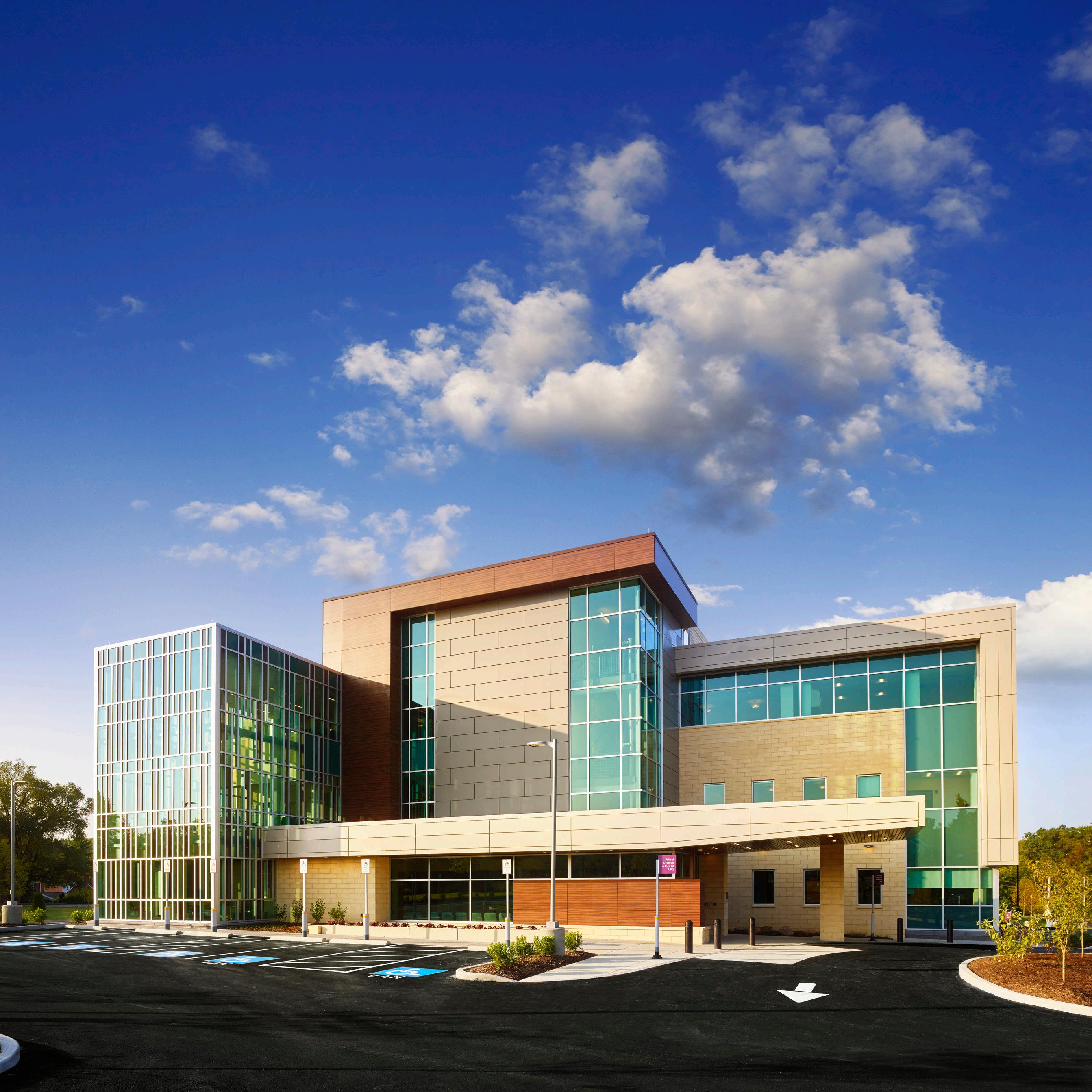
McMurray, Pennsylvania
COMPLETION DATE: 2013
PROJECT SIZE:
40,000 square feet
CONSTRUCTION TYPE:
Design-Bid-Build
PROJECT SCOPE:
Designed by IKM, the medical office building is situated on Washington Road in Peters Township. The first floor of the facility accommodates outpatient diagnostic services including the medical imaging and laboratory sections. The second floor is dedicated to medical offices. There are also future plans to include a women's health center and multipurpose community room.
The facility’s exterior is brick and metal. The design incorporates several sustainable features which includes allowing maximum passage of day light and using extended eaves to minimize heat in the summer, as well as facilitating passive solar heating in the winter season. The building is equipped with highly-efficient HVAC systems.
The building has a parking lot with a capacity of 180. It dons a contemporary nod to prairie-style design with landscaping and planted islands enhancing the aesthetics.
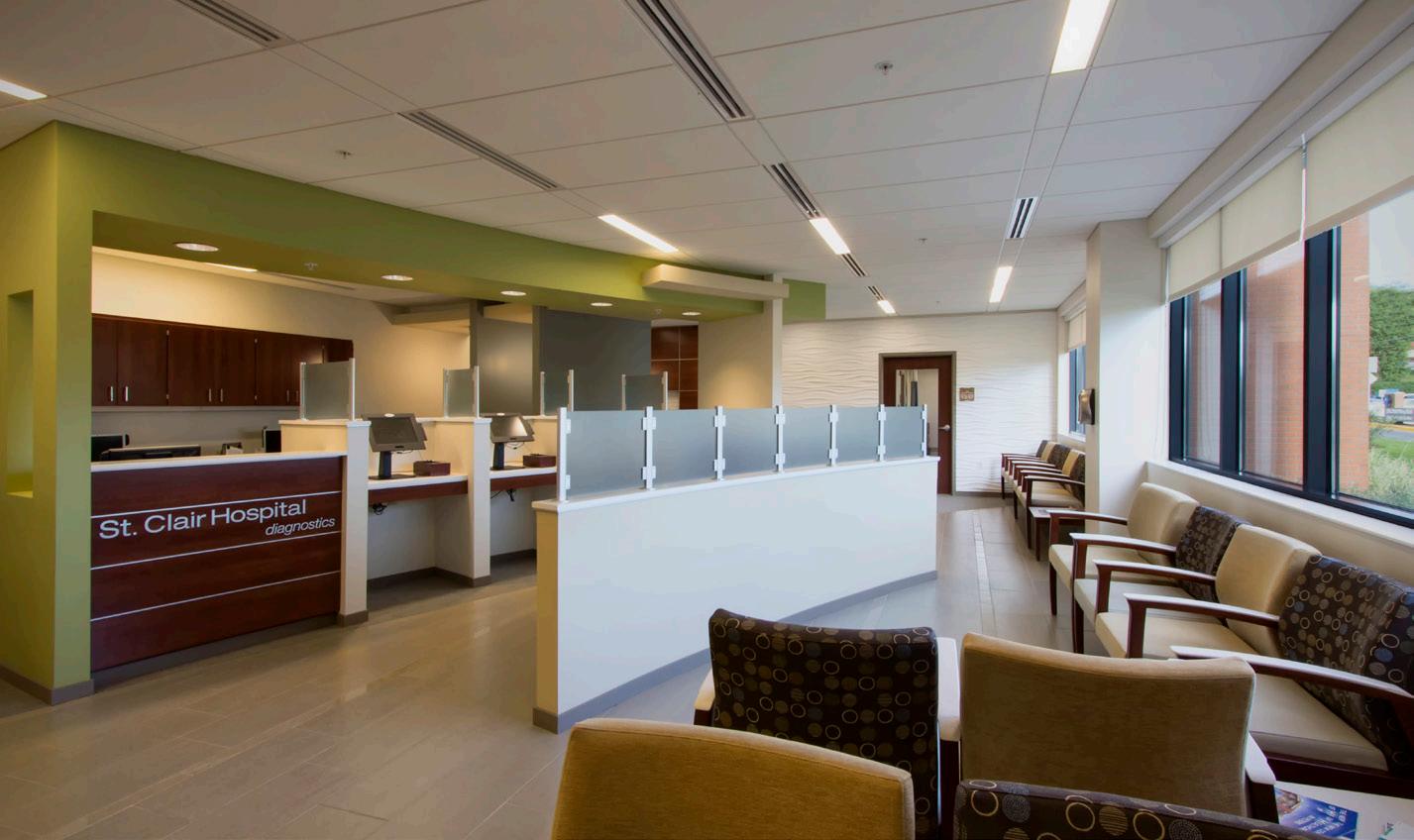



Bridgeville, Pennsylvania
COMPLETION DATE: 2014
PROJECT SIZE:
60,000 square feet
CONSTRUCTION TYPE:
Design-Bid-Build
PROJECT SCOPE:
In an effort to consolidate multiple outpatient services in Pittsburgh’s southern neighborhoods, UPMC Children’s Hospital of Pittsburgh retained IKM to design a new four-story outpatient care facility in South Fayette Township, PA.
Visible from, the I-79 corridor, the project establishes a singular image for Children’s Hospitals by employing a unique geometric composition that responds to the building’s context and the multiple vantage points from which it is seen.
Public spaces and waiting areas are organized along the angular front of the building with generous expanses of glass providing natural daylight and views with clinical spaces organized efficiently in the rectangular building mass behind. The project consolidates a full spectrum of pediatric outpatient services into one facility including clinical spaces for General Medicine, Express Care, Neurology, ENT, Speech Therapy, Behavioral Health, Physical and Occupational Therapy, and Radiology. The project additionally includes one floor of undeveloped space for future growth.
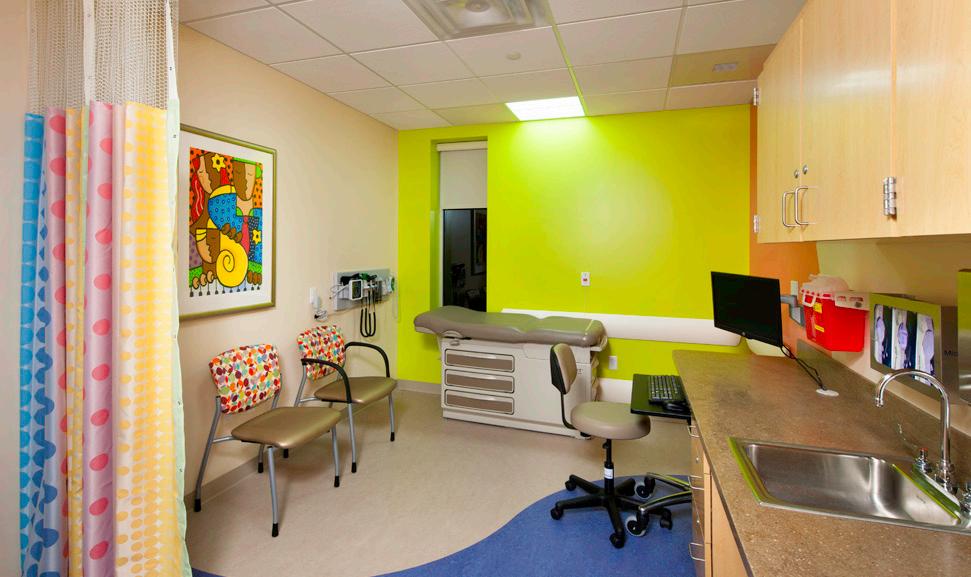

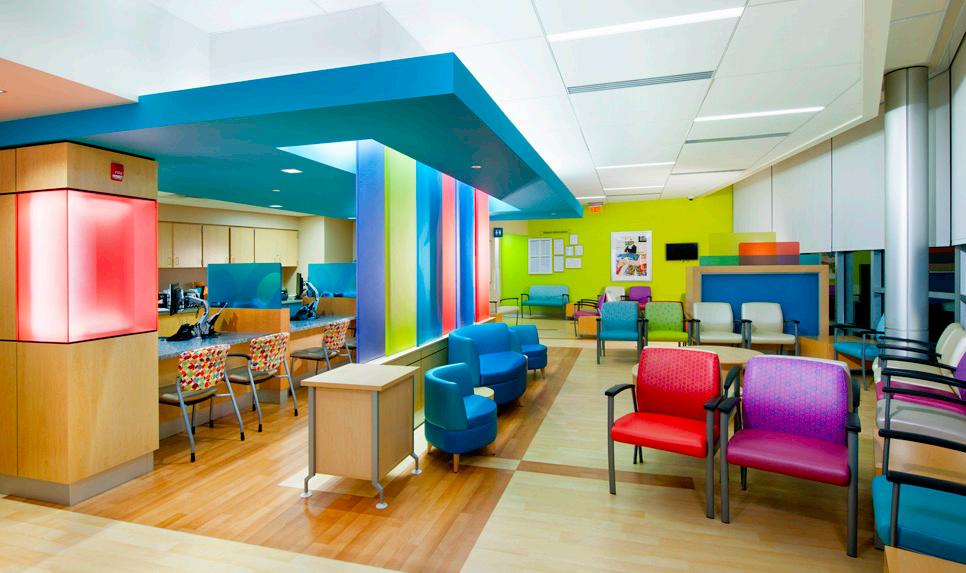

Indiana, Pennsylvania
COMPLETION DATE:
2009
PROJECT SIZE:
47,000 square feet
CONSTRUCTION TYPE:
New Construction
PROJECT SCOPE:
An entrepreneurial group of five Orthopedic surgeons sought a design firm that would capture their vision for a new facility that exuded the feelings of individualized specialty care, integrating the latest medical technology for treatment. IKM worked closely with both Indiana Regional Medical Center (IRMC) and the Center for Orthopedic and Sports Medicine (COSM) to meet this goal and develop an outpatient Centerfor physical therapy, occupational therapy, and other physician practices.
The 47,000 sf office building accommodates a pain clinic, procedure room, a rehabilitation center and retail space, and Imaging Center with MRI and X-ray, and bone density space.
All service lines are oriented around a central atrium which provides the opportunity to showcase and promote other services that an individual might not need at the time of their current visit.
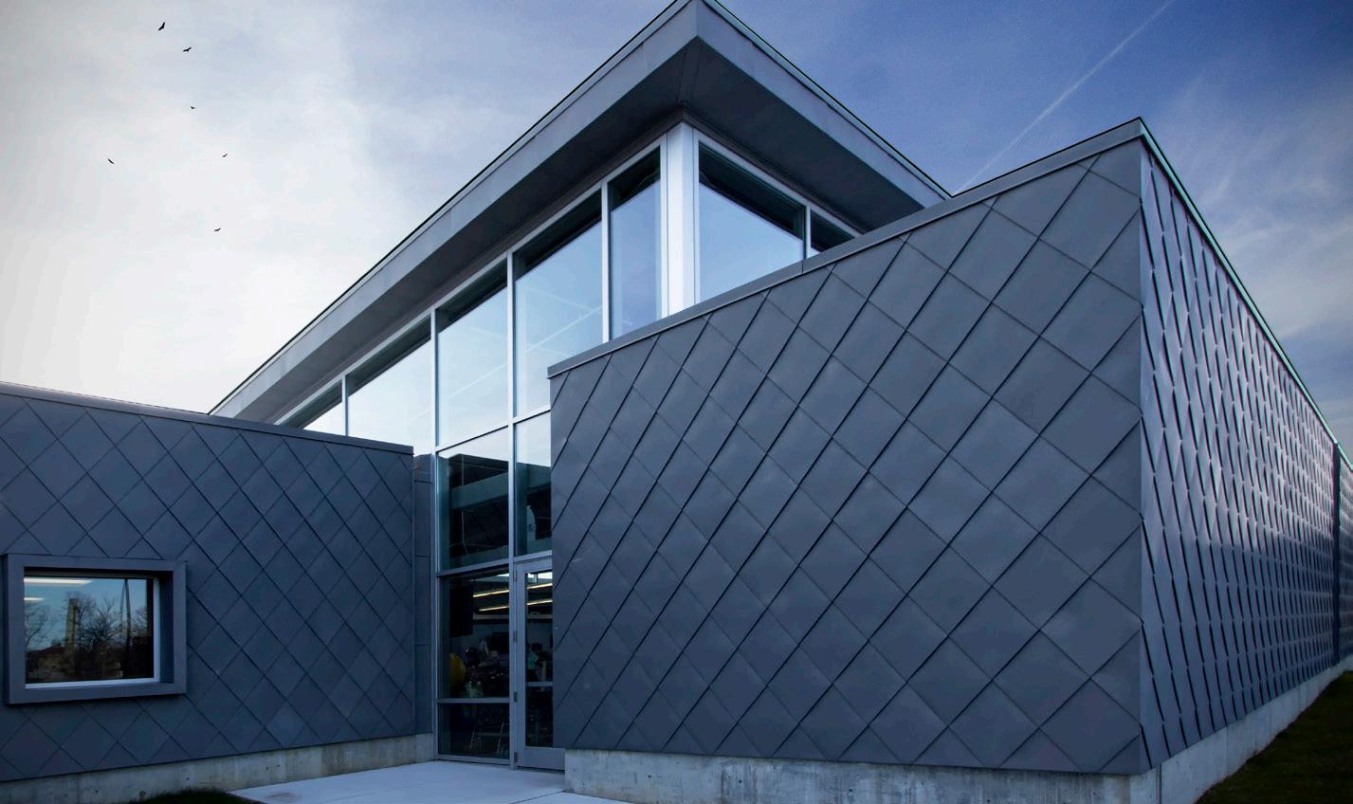
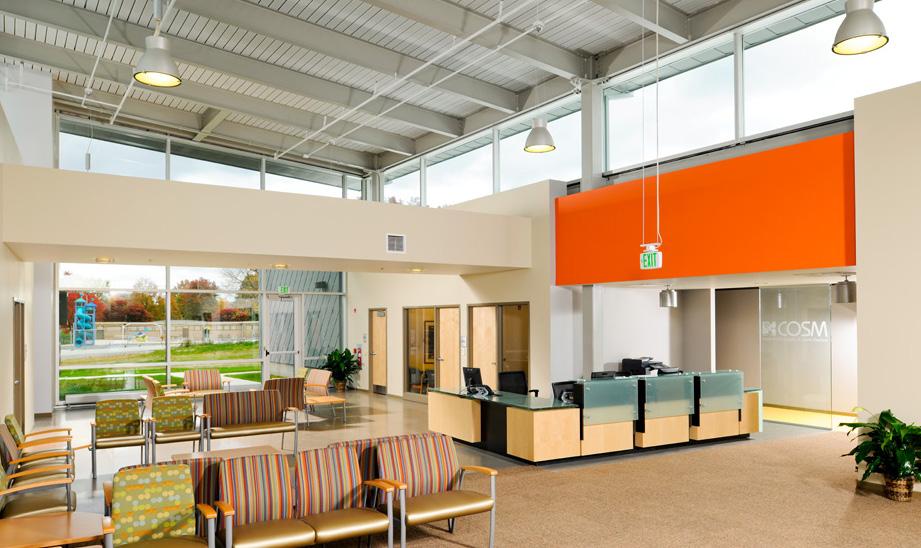
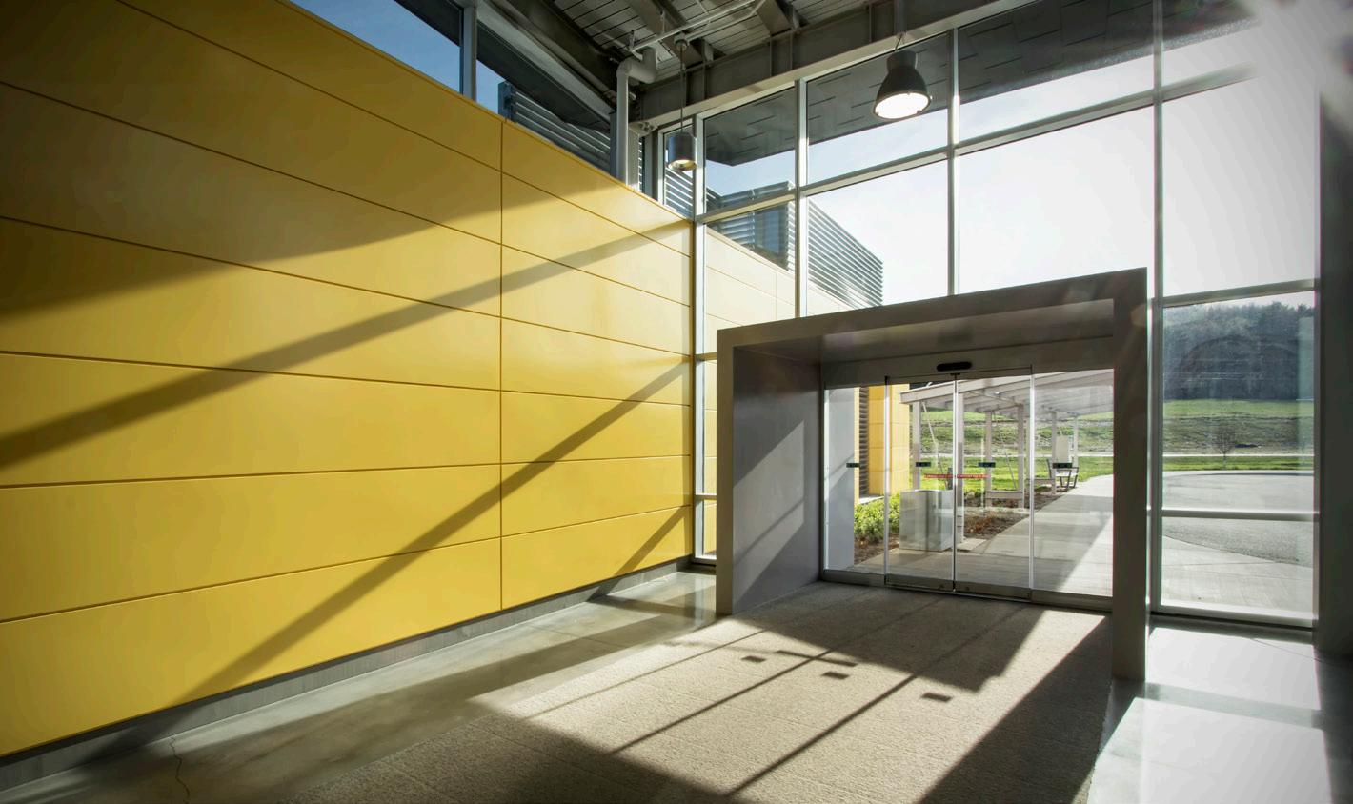
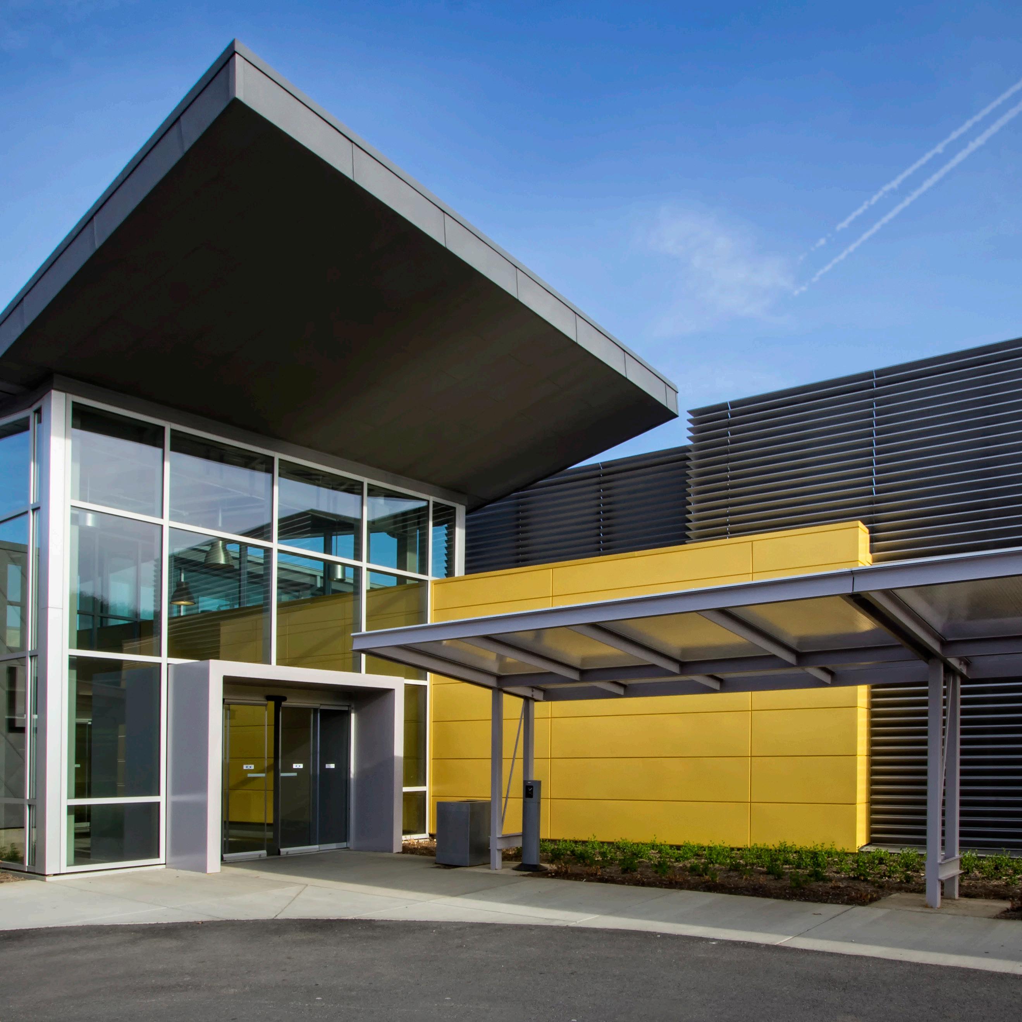
Wexford, Pennsylvania
COMPLETION DATE:
July 2018
PROJECT SIZE:
9,100 square feet
CONSTRUCTION TYPE:
Renovation
PROJECT SCOPE:
When the time came for renovations at her Wexford office, Dr. Suzan Obagi took the opportunity to move into a location that was more modern and had the ability to be built for optimum aesthetics and functionality.
The aesthetics of the space were of paramount importance. Finishes were selected to provide a calming and sophisticated environment. The ceramic tile line, produced in Italy, was selected to be luxurious and economical.
The new office will provide an updated and modern location for Dr. Obagi and her staff to serve her patients. The patient experience was at the root of every decision made in the new office. The exam rooms have been standardized to provide convenience to the staff and a comfort level for the patients and the waiting area has been designed to be tranquil and relaxing. The new office will provide a timeless and beautiful environment for years to come.
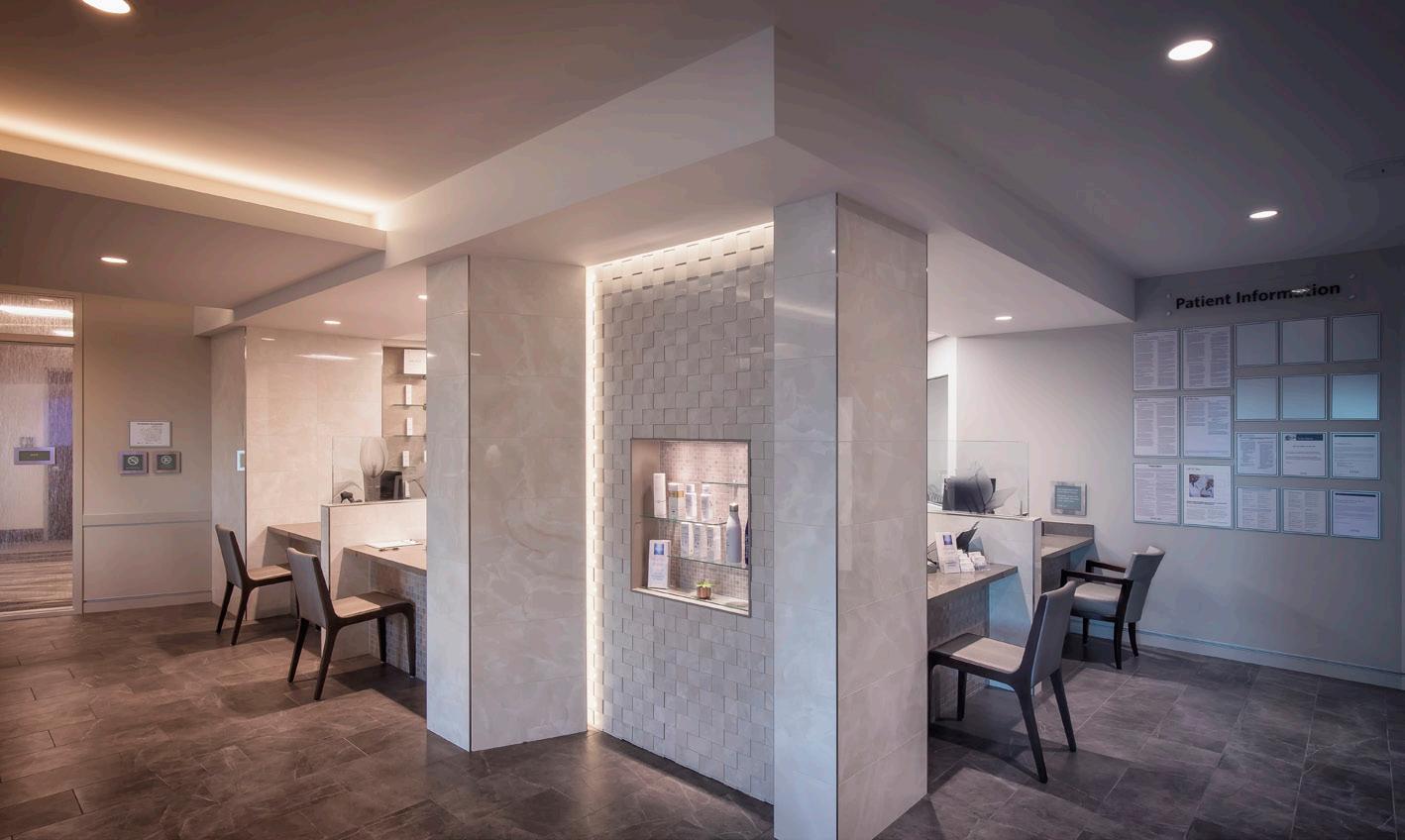


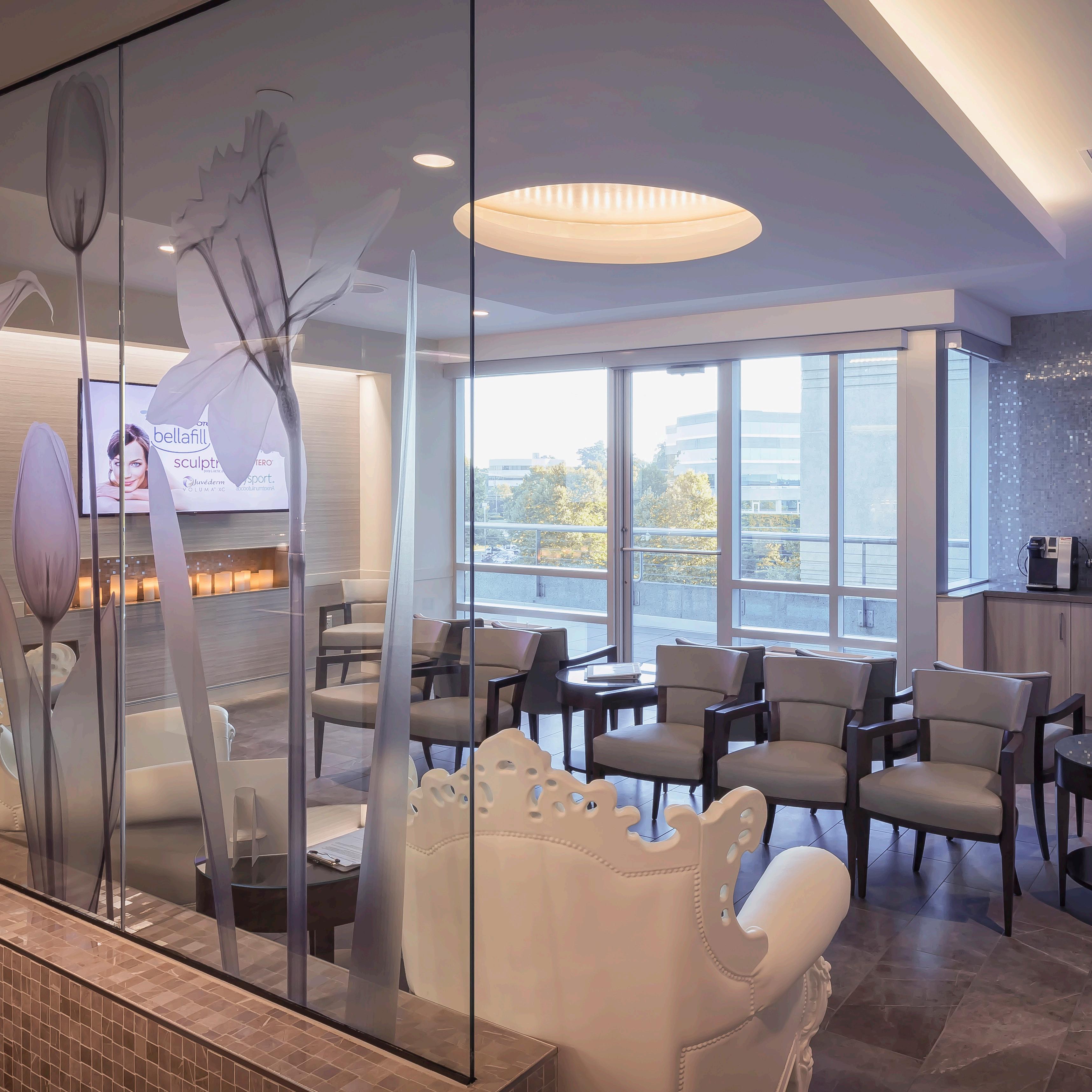
Pittsburgh, Pennsylvania
COMPLETION DATE: 2016
PROJECT SIZE:
85,000 square feet
CONSTRUCTION TYPE:
Addition & Renovation
PROJECT SCOPE:
The St. Clair Hospital Outpatient Center at Oxford Drive consists of approximately 85,000 usable square feet on four floors.
With a focus on customer convenience, the Center includes: Urgi-care, Diagnostic Imaging, Laboratory and Physical Therapy services as ground floor services, supported by services of primary care and specialty care practices on floors 2, 3 and 4. A ground level café is included as a customer amenity. The specialty services include a dedicated Breast Care Center as well as a Cardio-Diagnostic Suite.
IKM was retained by St. Clair Hospital to execute this multiphase renovation of a JCPenney data center over the course of three years. Service was never interrupted during that period.
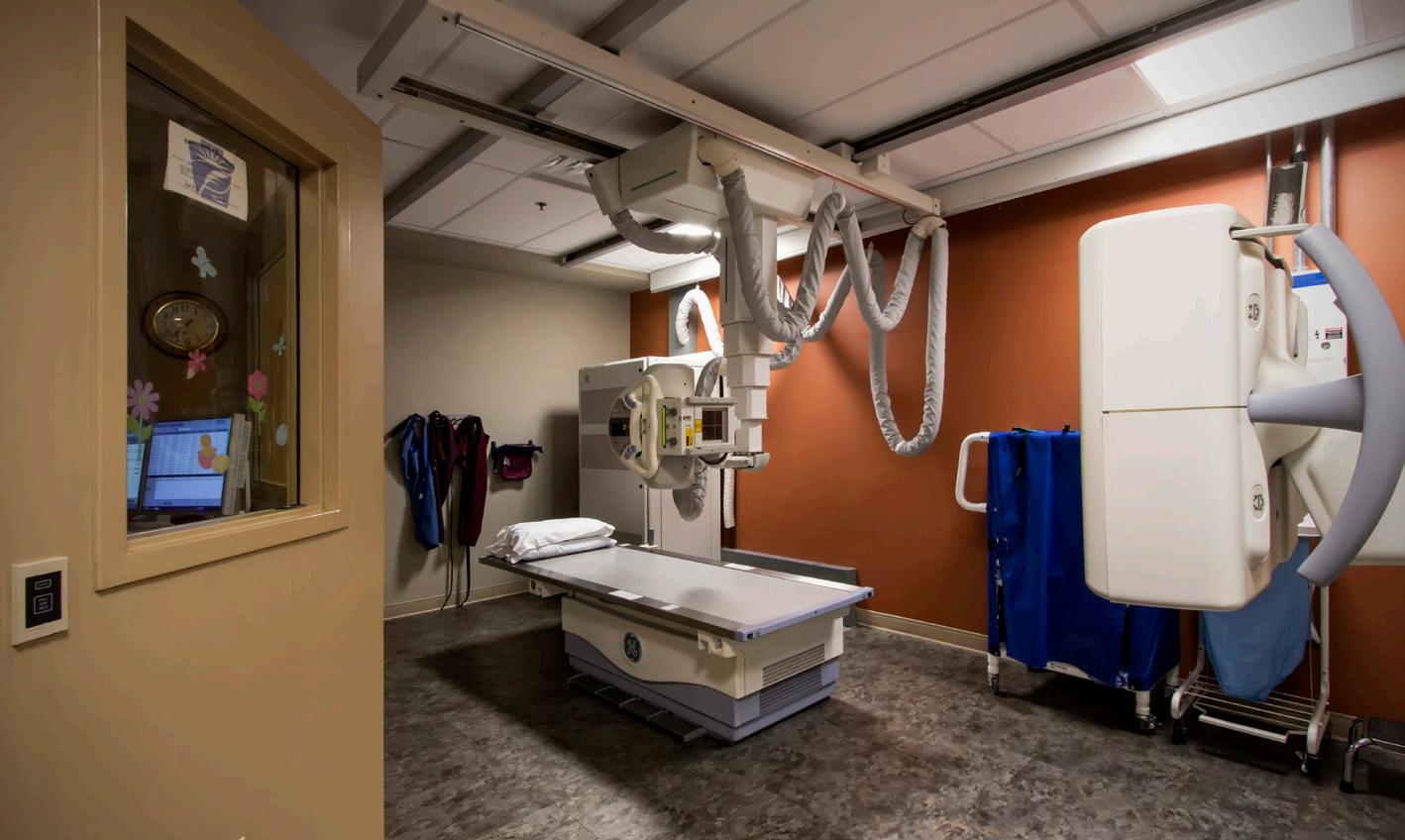
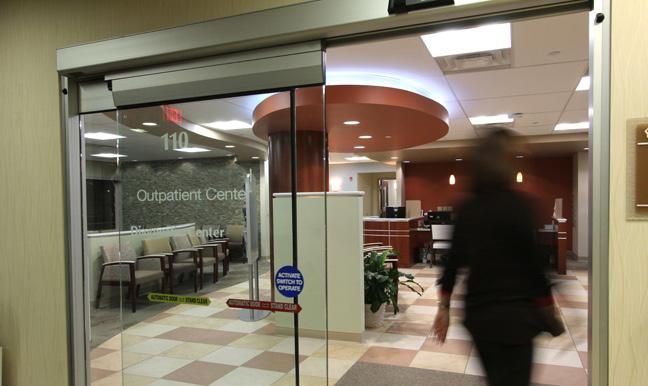
Common design threads tie the center together from an aesthetic perspective while creating separate branding identities for each suite. The goal achieved was to create a superior patient experience to support the growing healthcare needs of Pittsburgh’s South Hills.
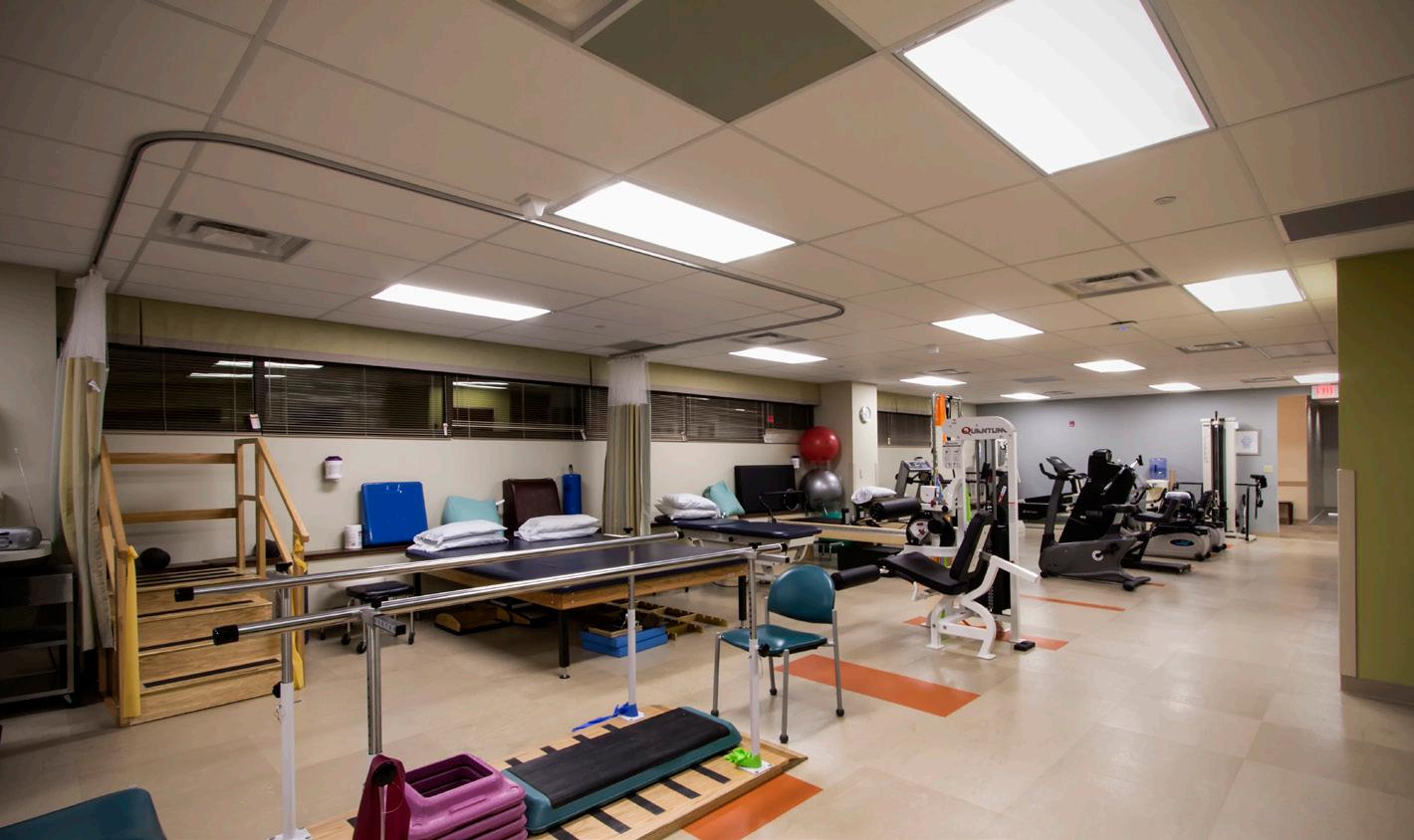

Lancaster, Pennsylvania
COMPLETION DATE: 2004
PROJECT SIZE:
340,000 square feet
CONSTRUCTION TYPE:
Addition & Renovation
PROJECT SCOPE:
The Lancaster General Orthopedic Center is a new three-story addition that creates a “hospital within a hospital” dedicated to the unique and diverse needs of orthopedic patients at virtually every stage of life.
Included as part of this project are improvements which establish a hierarchy of entrances for the facility clearly delineating the new entrance as the dominant portal to the facility. This entrance also interjects a unifying architectural expression that eliminates the cluttered aesthetics of the existing hospital buildings on the campus. This new expression establishes the hospital’s identity as the leader of medical services to the community for the 21st century.
The Center will include custom designed, state-of-the-art orthopedic surgical suites for inpatient and outpatient surgeries, private patient rooms including a dedicated joint care unit with a physical therapy gym nearby the patient rooms, advanced physical and occupational therapy, inpatient rehabilitation, and a full complement of other hospital services, all with just one focus: orthopedics.




Pittsburgh, Pennsylvania
COMPLETION DATE:
2012
PROJECT SIZE:
9,500 square feet
CONSTRUCTION TYPE: Renovation
PROJECT SCOPE:
IKM was retained by St. Clair Hospital for the interior renovation of approximately 9,500 square feet of existing medical office space to accommodate South Hills Orthopaedic Associates as a tenant on the second floor of the Oxford Drive medical office building.
The space program for the specialty physician practice includes 12 exam rooms, three procedure rooms, x-ray and casting rooms, as well as office and staff support areas. The waiting area was designed to accommodate 65 seats in a palette of autumn colors and includes a visitor-accessible coffee station, TV viewing area, and an attractive, calming water feature partition.
The project involved a three month design and documentation schedule to prepare design documents for competitive bidding. The process called for an initial conceptual design, development of plan options, user group meetings, and formulation of a complete set of documents. As an interior renovation, the project also included the presentation of interior design finishes to the client and the tenant.




Mt. Lebanon, Pennsylvania
COMPLETION DATE: 2016
PROJECT SIZE:
7,431 square feet
CONSTRUCTION TYPE: Renovation
PROJECT SCOPE:
IKM was retained by St. Clair Health for the interior renovation of approximately 7,431 square feet of existing medical office space to accommodate Mt. Lebanon Internal Medicine as a tenant on the fourth floor of the Oxford Drive Medical office building. As the architects for the ongoing interior renovation of the building, the IKM team was selected for its knowledge of the structure,
The space program for the specialty physician practice includes 14 exam rooms, 7 offices, 1 centrally located lab, as well as office and staff support areas. The waiting area was designed to accommodate 24 seats in a palette of autumn colors. Circulation was separated between ‘frontof-the-house’ and ‘back-of-the-house,’ needs. Patients move through the front office spaces from registration to treatment room to checkout, while physicians and staff move through the back. This cuts down on the steps traveled by staff and patients and eliminates cross traffic.
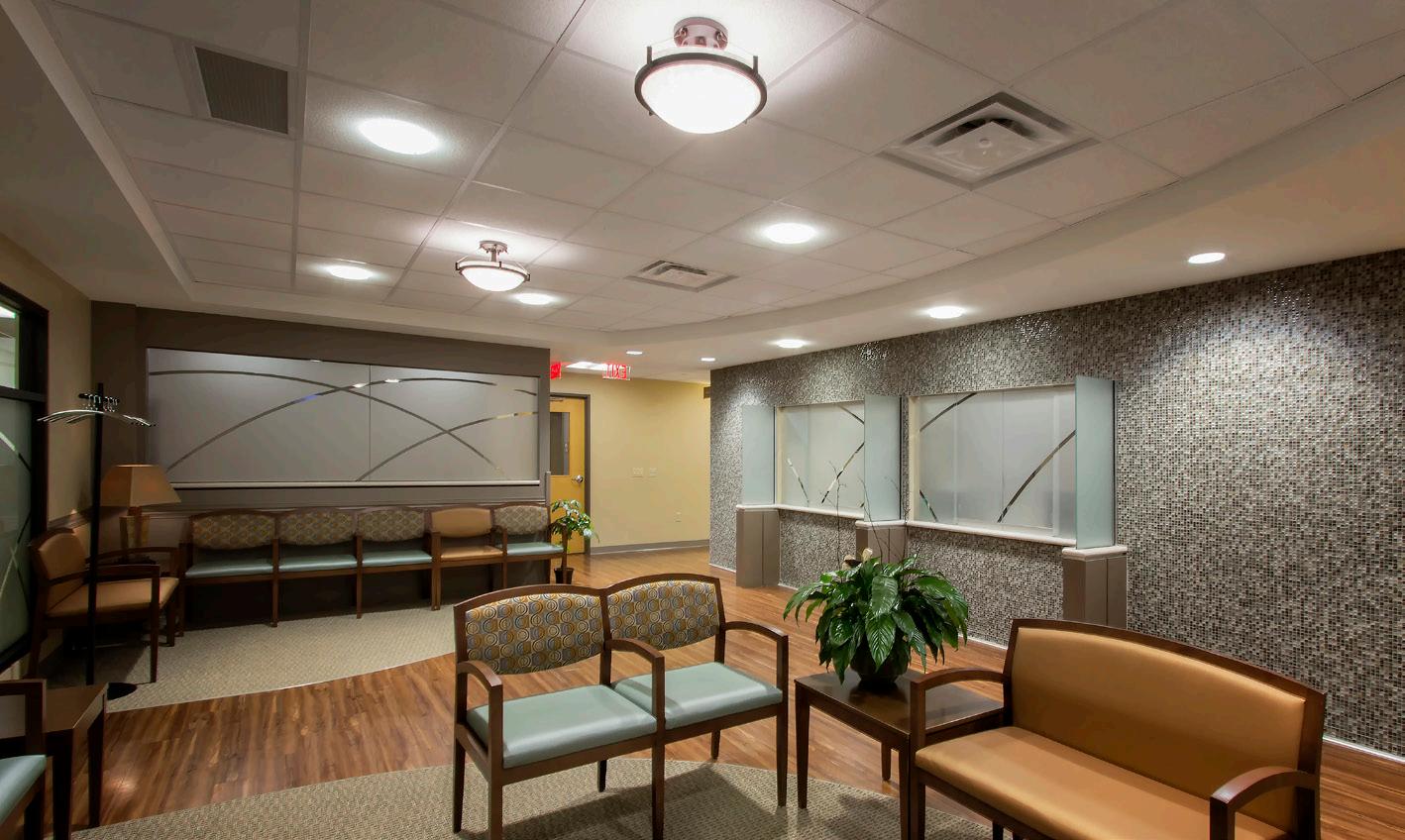
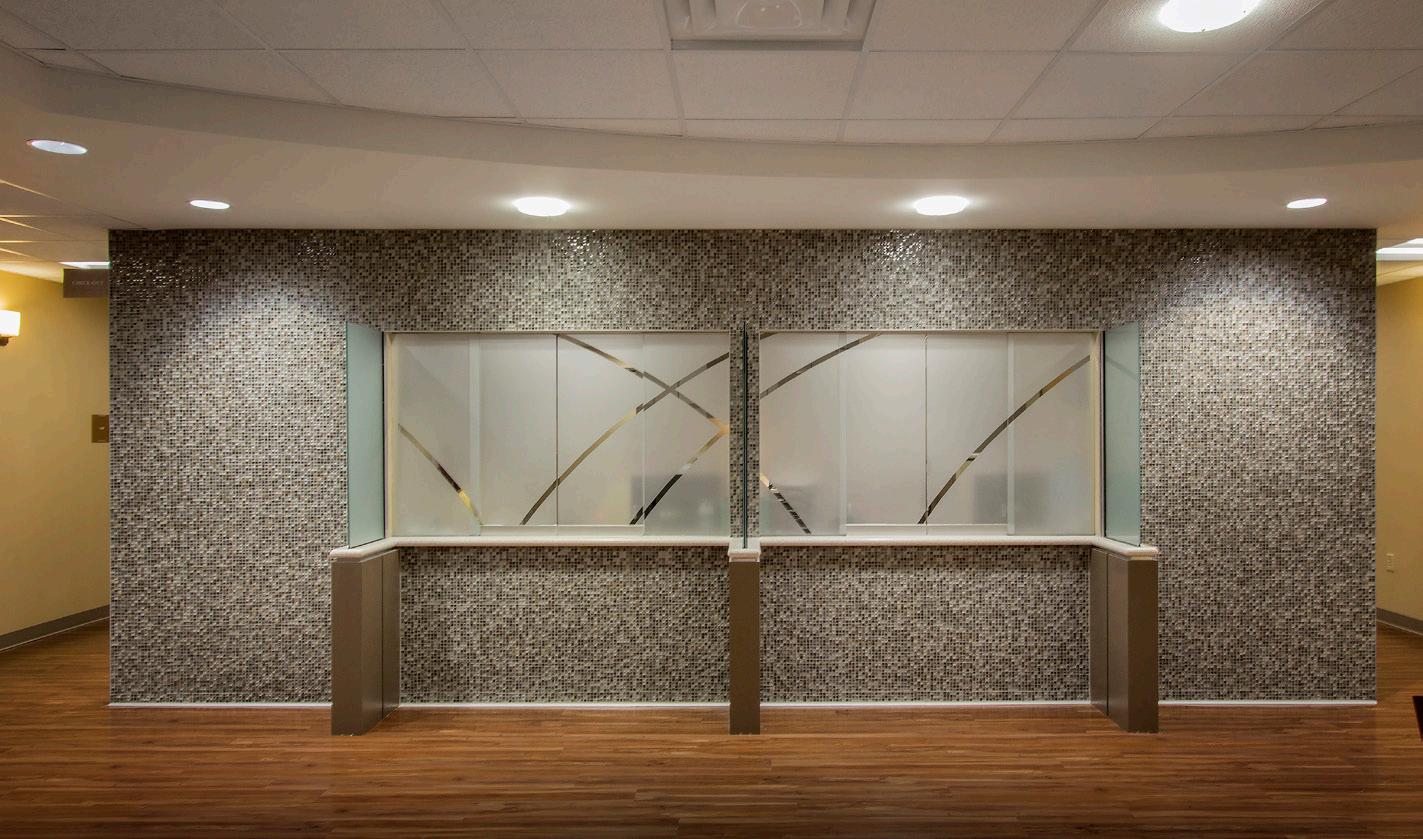
Overall, the project is a success. It maximizes use of space and provides a comfortable environment for patients and visitors needing care.
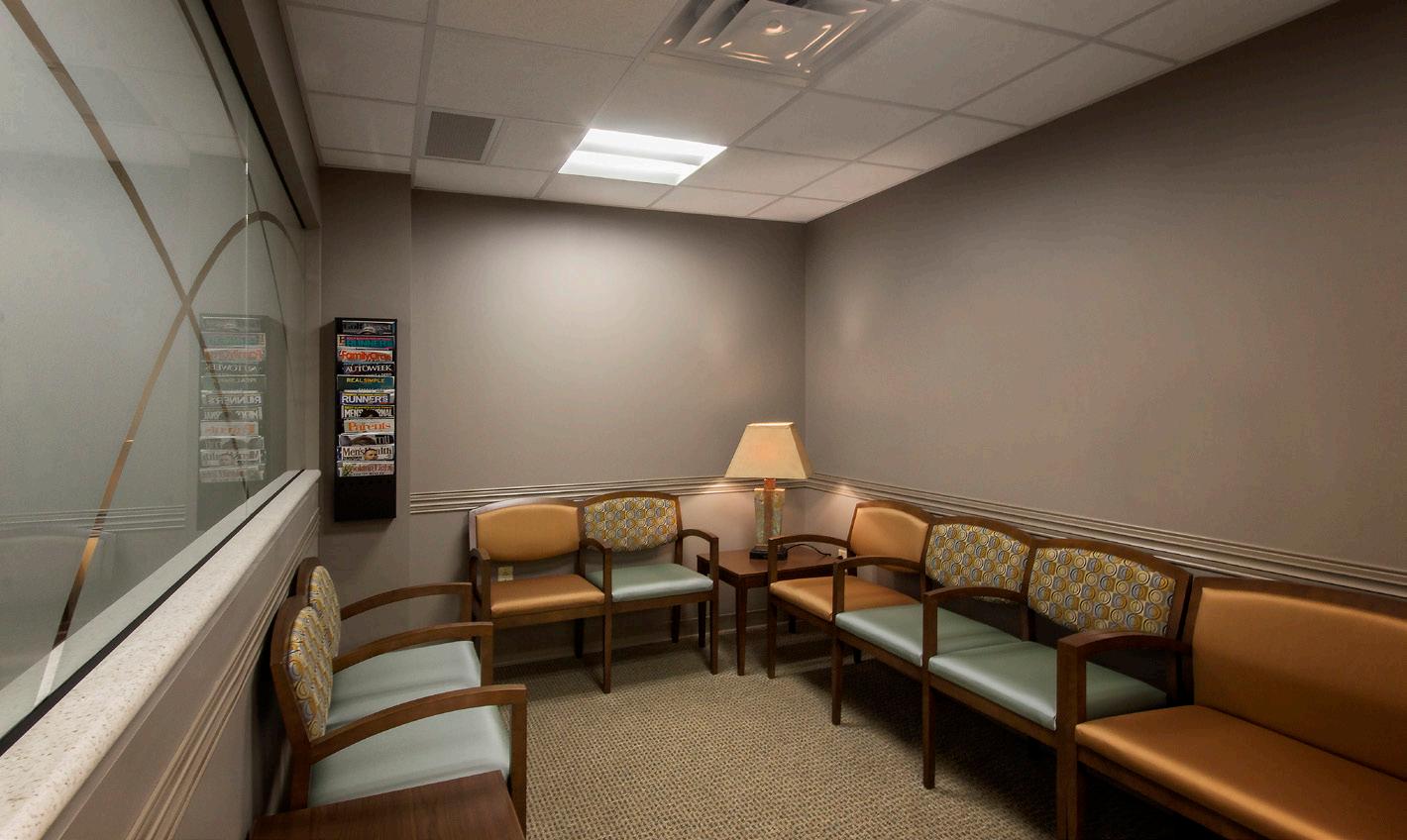
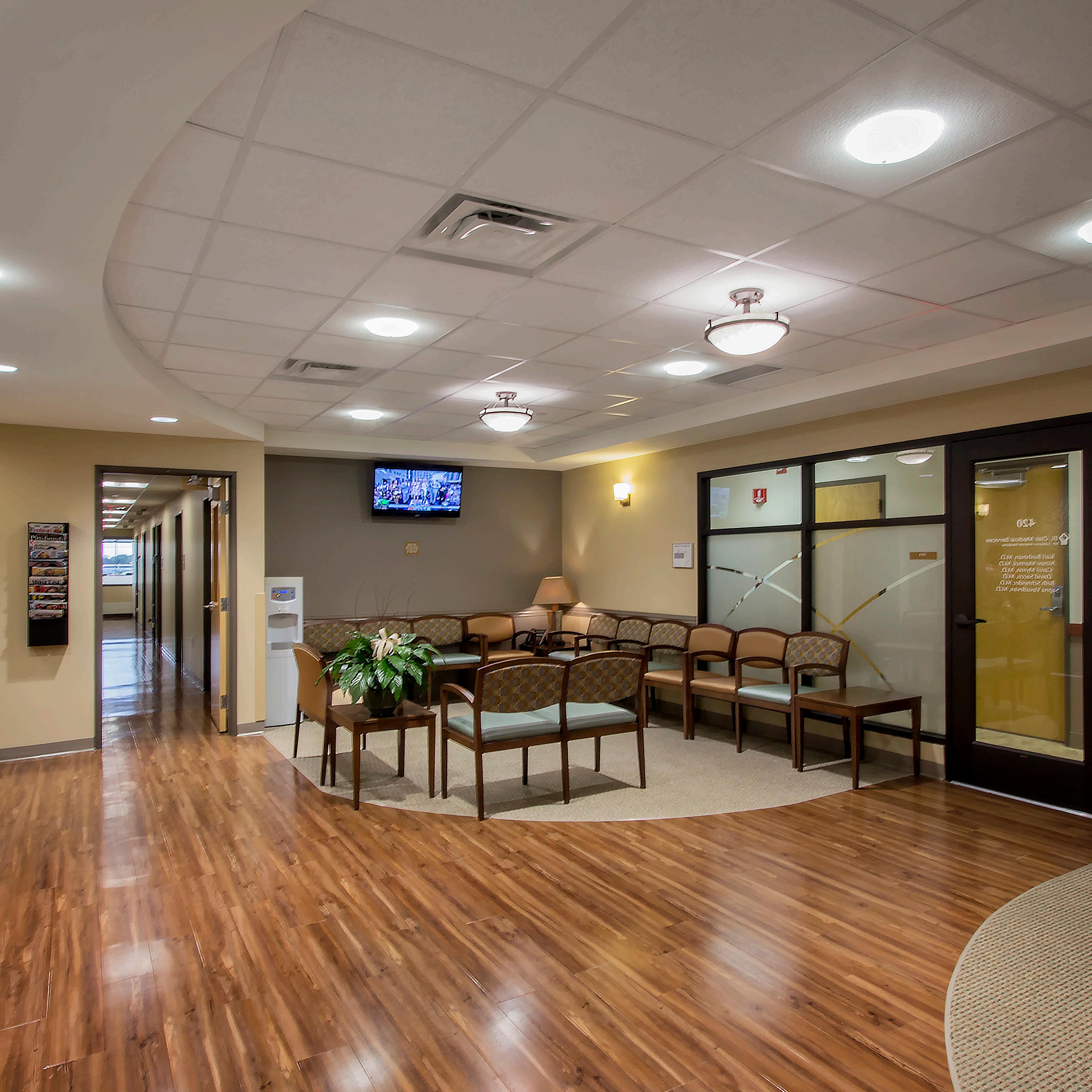
Pittsburgh, Pennsylvania
COMPLETION DATE: 2014
PROJECT SIZE:
15,000 square feet
CONSTRUCTION TYPE: Renovation
PROJECT SCOPE:
Responding to current consumer demands for convenient care at a primary care clinic that provides services including lab testing and x-rays, St. Clair Health created an Urgent Care Center as part of the renovations at the 2000 Oxford Drive Medical Office Building and called upon IKM architects for the design.
The Urgent Care Center, conveniently located on the first floor of the building, has six exam rooms and two procedure rooms, an x-ray room, as well as an ante room connected to a patient toilet room. Some of the space supports Occupational Medicine patients after hours, when the OM office on the 3rd floor is closed.


Designed in the warm-fall palette with dark wood finishes, autumn greens, tans and russet paint colors, the space is infused with contemporary touches of warm grey in the glass accent wall tile, seating and carpet fabrics to create a pleasant interior space.
Efficient patient throughput is the prime focus of the plan layout. Patients can even get prescriptions filled on site. A Grab & Go Cafe to serve patients and staff was built adjacent to the urgent center in Phase 2 of the project.


Morgantown, West Virginia
COMPLETION DATE: 2018
PROJECT SIZE:
60,000 square feet
CONSTRUCTION TYPE: Renovation
PROJECT SCOPE:
The WVU Medicine Rockefeller Neuroscience Institute spans boundaries between research and direct patient care. It is designed to facilitate interdisciplinary research, learning, and treatment for a variety of critical neurological conditions including Alzheimer’s Disease, depression, and addiction. The facility also focuses on the advancement of brain research in high-performance individuals: Navy SEALS, professional athletes, fighter pilots, and other patient types.
The new 60,000 square foot Institute houses state-of-the-art laboratories and technology, including a sleep research lab, Low- and HighIntensity Focused Ultrasound, and a human performance innovation center. Spaces in the facility are organized to foster collaboration between the worlds of research and patient care. By employing a combination of natural, tactile materials and fluid spatial gestures in the context of next-generation research, the architecture of the facility creates an accessible, meaningful workplace for both researchers and visitors seeking treatment.
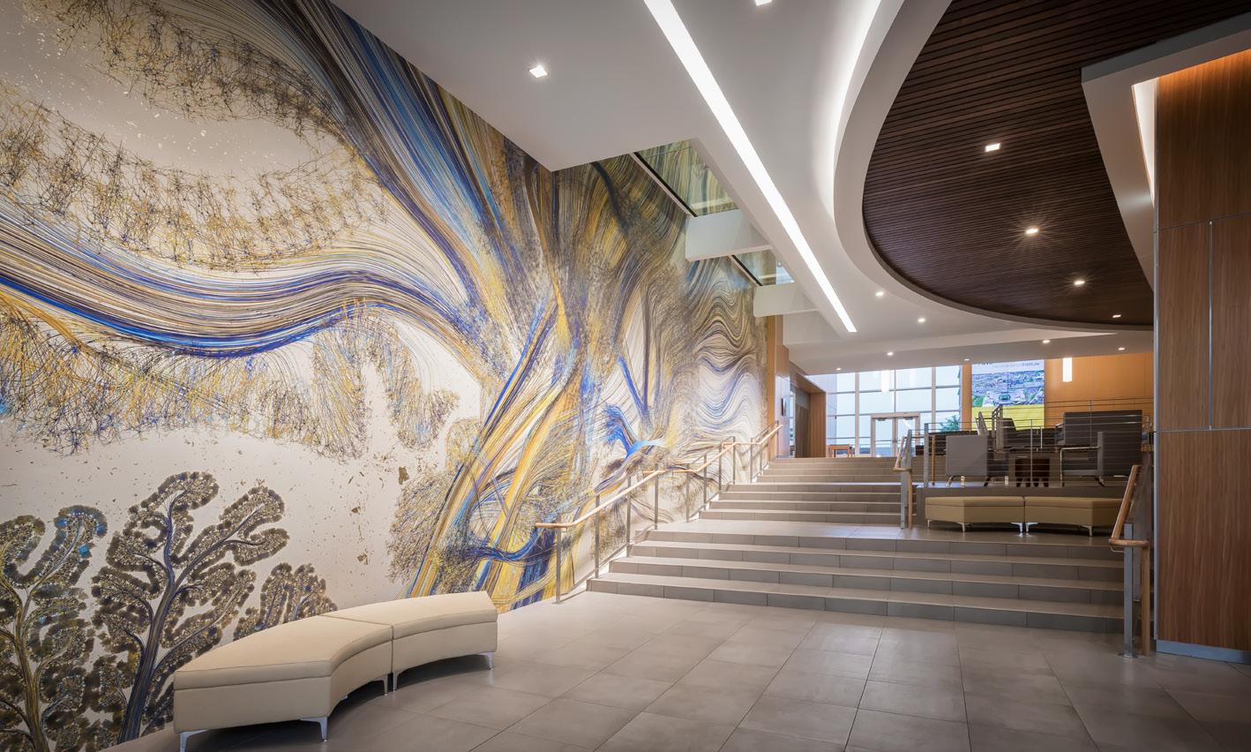
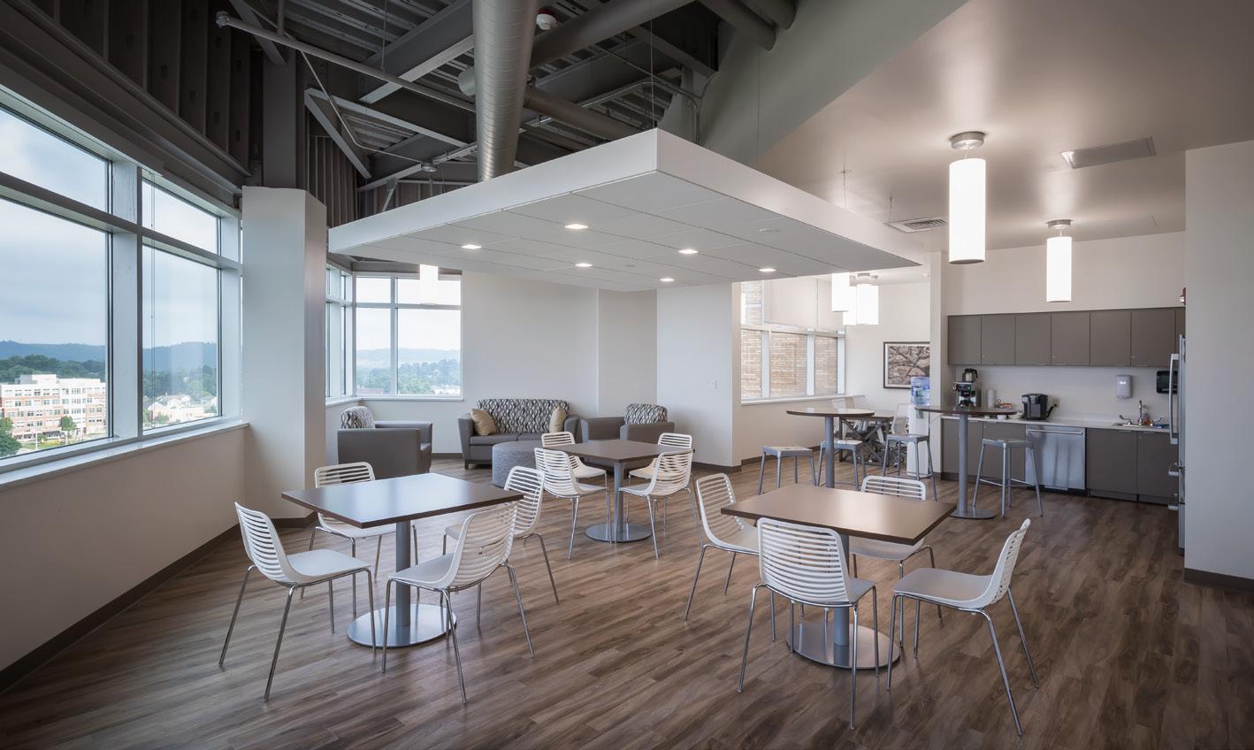
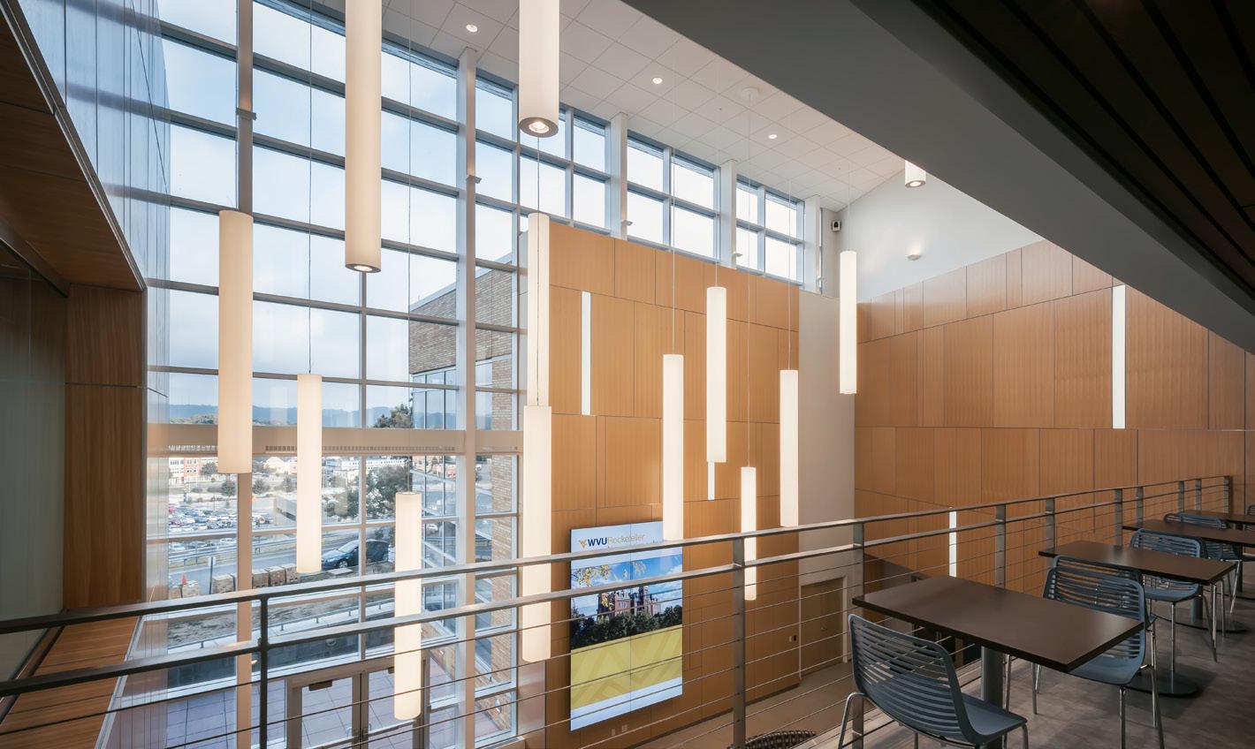
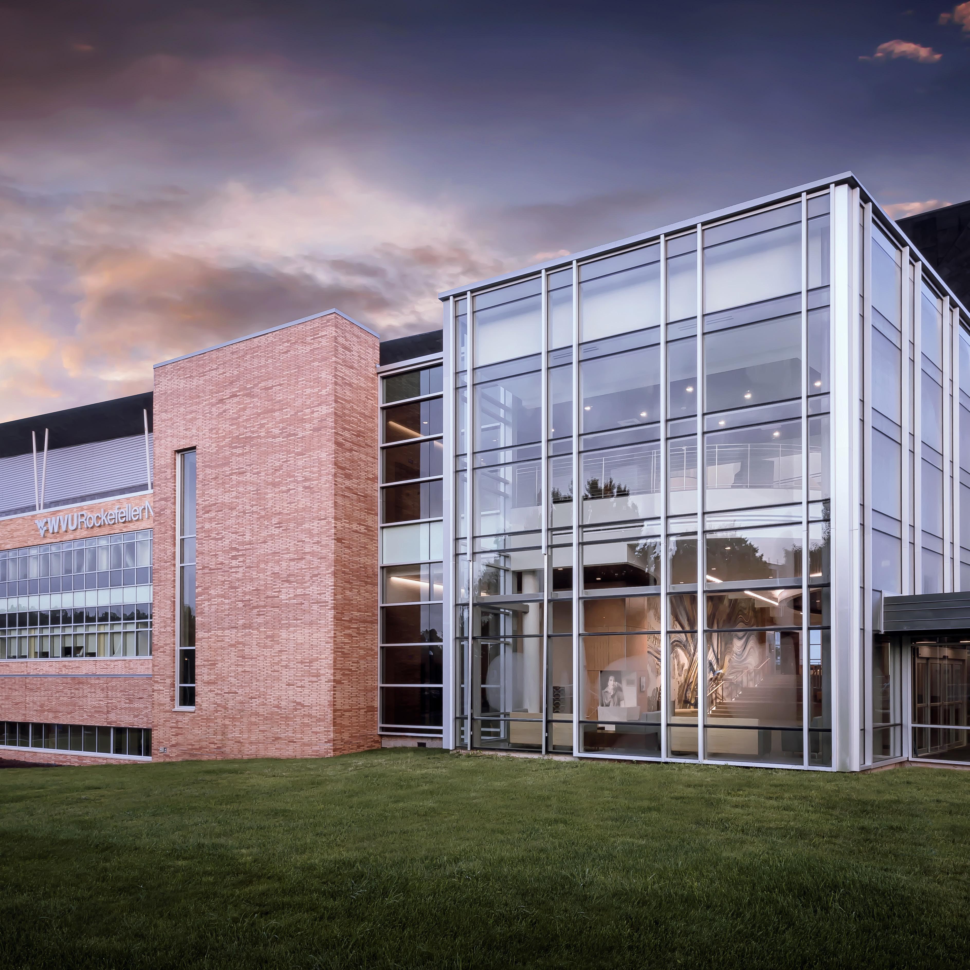
Morgantown, West Virginia
COMPLETION DATE:
2020
PROJECT SIZE:
50,000 square feet
CONSTRUCTION TYPE:
Renovation
PROJECT SCOPE:
WVU Medicine tasked IKM with adding two floors on top of the existing four story Physician Office Center. The addition will house services of the Rockefeller Neuroscience Institute (RNI). A new 20,000 SF fifth floor clinic will serve patients with neurological disorders and will include exam rooms, procedure rooms, EEG/EMG suites, a transcranial magnetic stimulation lab and a gait lab. The 30,000 SF sixth floor will house select RNI faculty and administrative offices.
The floor will include state-of-the-art conference rooms including a large conference center sized and outfitted to accommodate grand rounds. The floor includes a large central gathering / dining space to foster communication and collaboration. The exterior building façade was designed to complement the adjoining Ruby Memorial Hospital and the recent IKMdesigned Southeast Tower.”
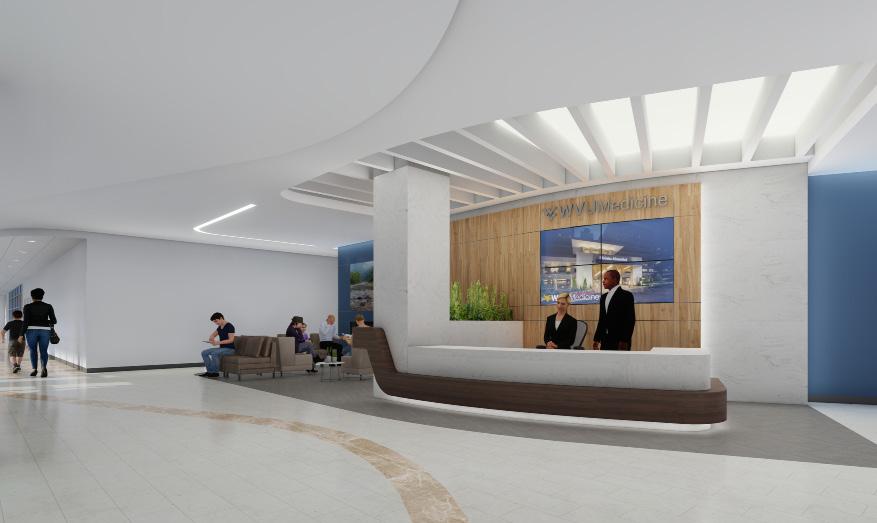



Buffalo, New York
COMPLETION DATE:
January 2012
PROJECT SIZE:
131,000 Square Feet
CONSTRUCTION TYPE:
Renovation
PROJECT SCOPE:
IKM was retained by Erie County Medical Center to design a new Center of Excellence for Kidney Care and Transplantation. This new program provides an outpatient renal clinical service program, a vascular access center, a dedicated renal inpatient nursing unit, and an inpatient dialysis center all located in the existing ECMC facility. Renovated spaces in the existing hospital include an outpatient renal clinic, vascular access center, renal inpatient nursing unit, and inpatient acute dialysis.
The Outpatient Renal Clinic provides services to the pre- and post-transplant patient population, and includes 9 exam rooms, 2 treatment rooms, patient waiting/reception areas, offices, and support spaces. The Vascular Access Center includes 2 outpatient procedure rooms and an ultrasound room to support the chronic hemodialysis center. The Renal Inpatient Nursing Unit is a 24-bed nursing unit to support acute renal patients. Existing patient rooms were replaced with new, state-of-the-art single-patient rooms, including 2 multi-acuity patient rooms. A 6-bay Inpatient Acute Dialysis Center supports the renal inpatient nursing unit with dedicated clinical support spaces and an infection isolation bay. A free-standing outpatient chronic hemodialysis center was also designed, connecting to the existing ECMC hospital.

