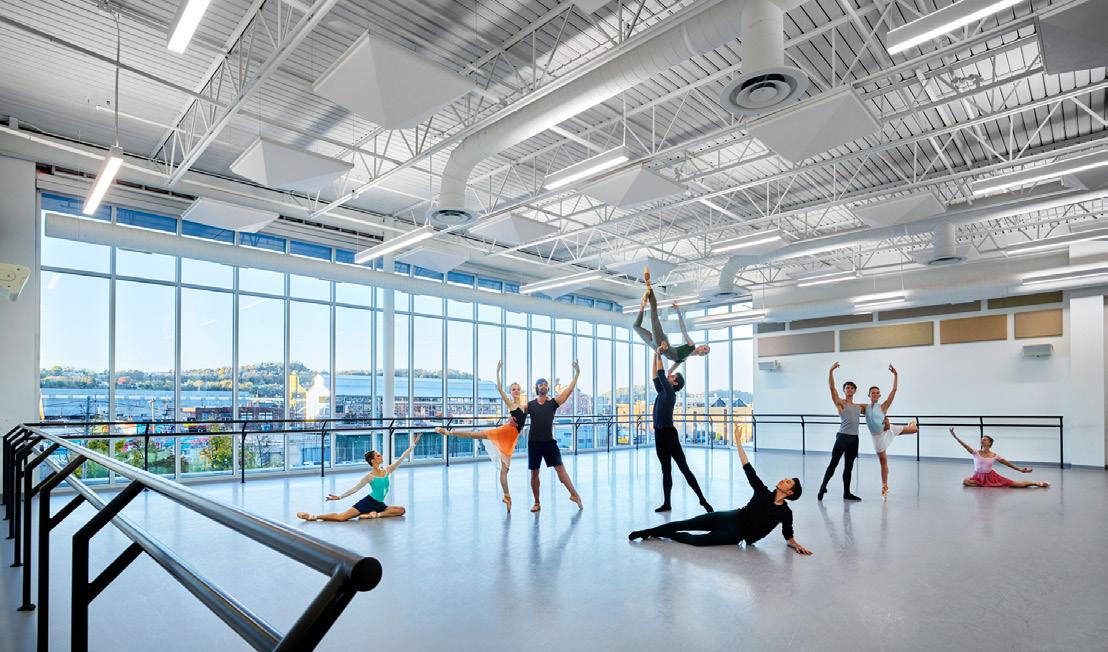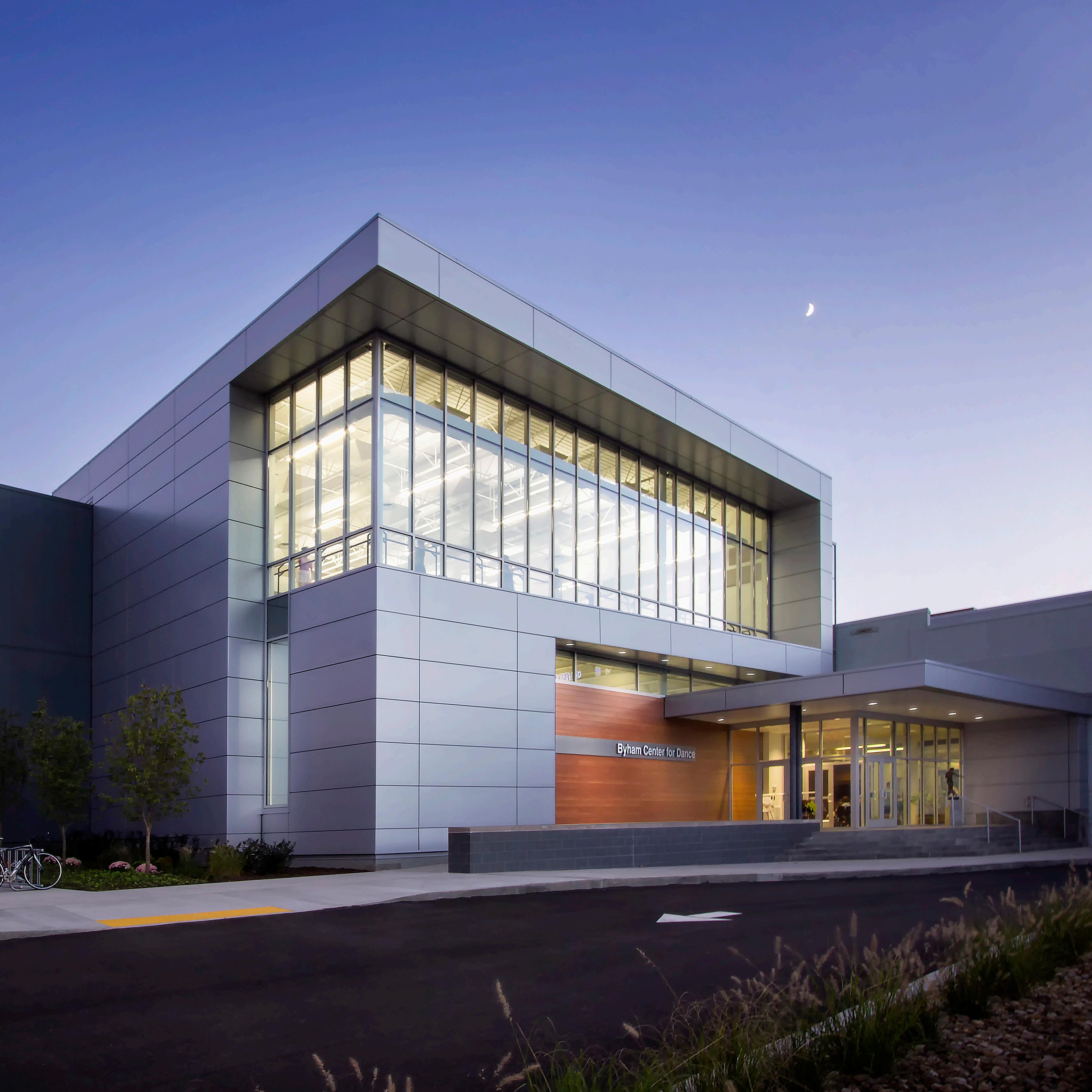

K-12 Education





IKM Architecture is an architecture, planning, and interior design firm that strives to make a difference. In continuous practice since 1911, our firm has evolved into a vibrant mix of designers and thought leaders who value lasting, collaborative relationships with our clients and each other. The IKM mission is to provide innovative and informed architecture that positively impacts the world through leadership in understanding, exploration, and decision making.
Our practice focuses on technically complex projects for civic, corporate, education, and healthcare clients where the convergence of vision and creativity yields solutions of extraordinary value. Examples of our K-12 work are featured throughout our portfolio, including our recent projects for Chartiers Valley School District, Pittsburgh Public Schools, Seneca Valley School District, and Butler Area School District.
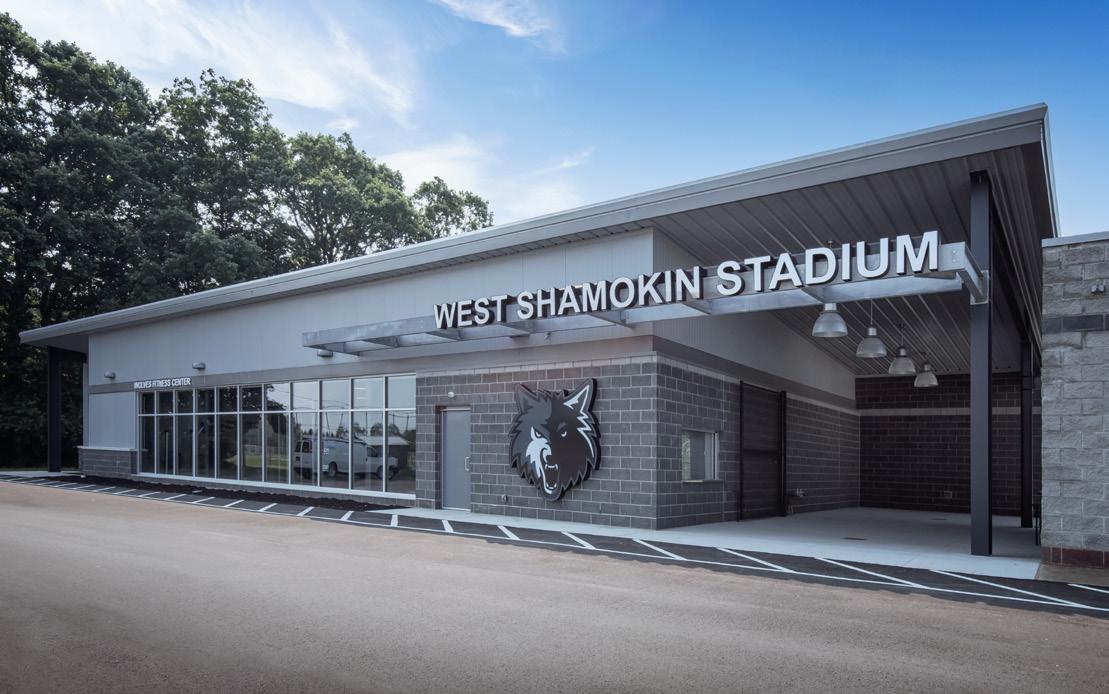
Armstrong School District
West Shamokin Field House
Dayton, Pennsylvania
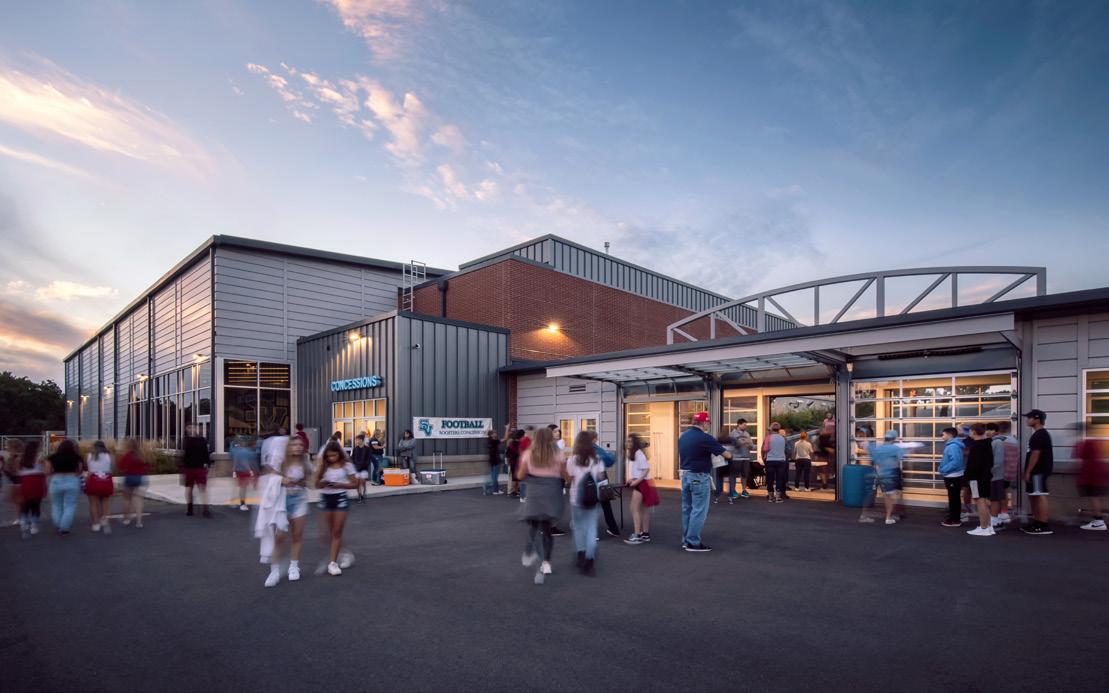
Seneca Valley School District
Aquatic Facility
Harmony, Pennsylvania
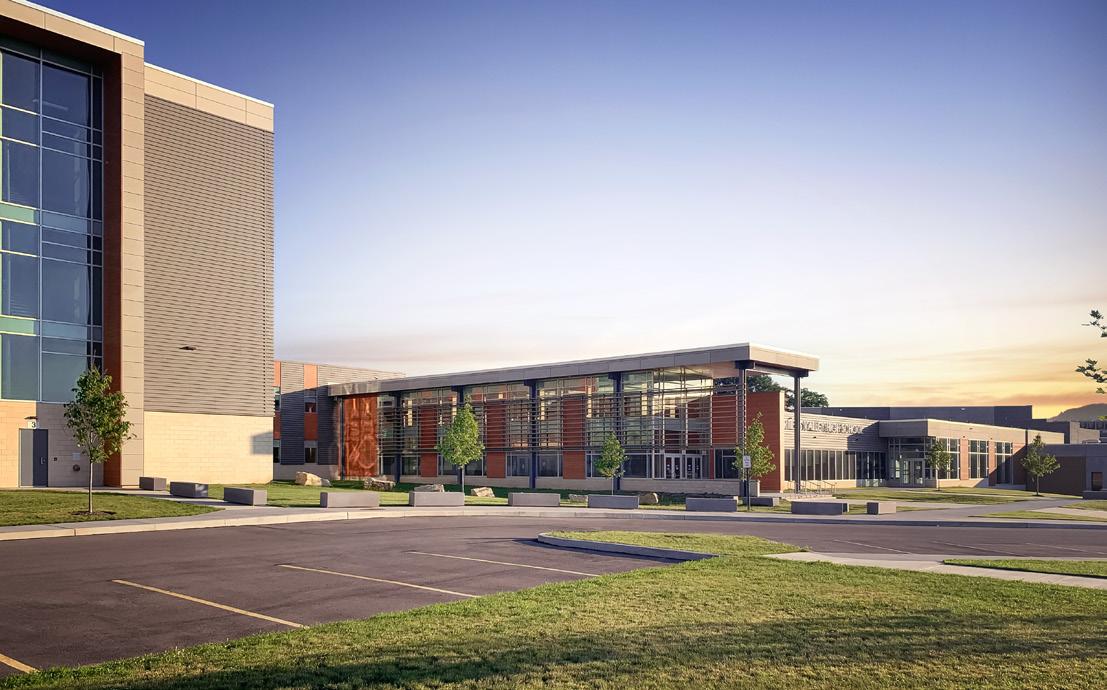
Chartiers Valley School District
High School Renovation & Addition
Bridgeville, Pennsylvania
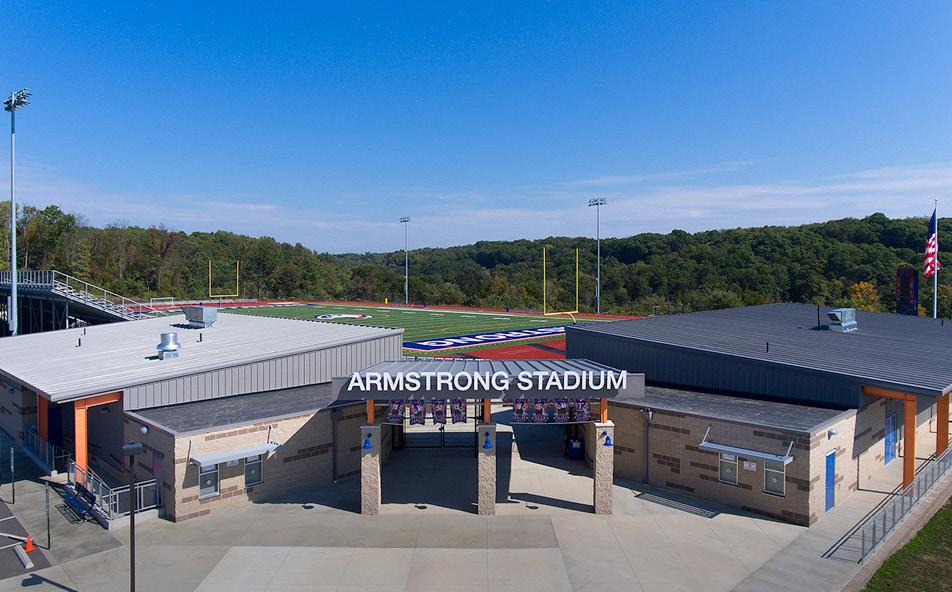
Armstrong School District
Athletic Field & Riverhawk Walk
Kittanning, Pennsylvania
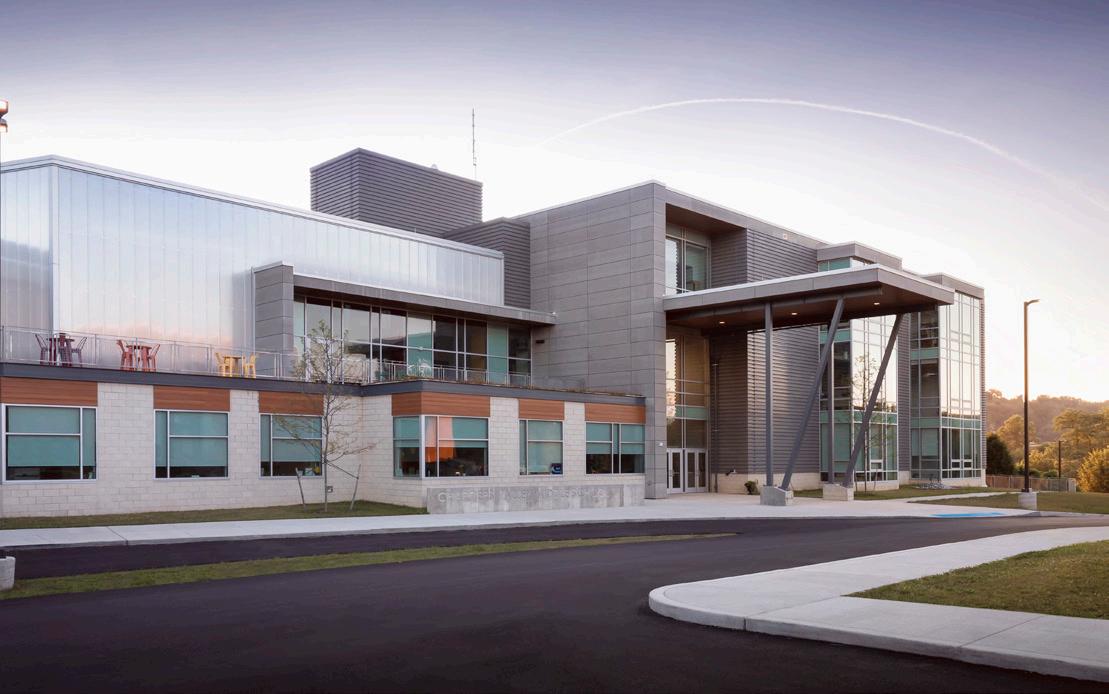
Chartiers Valley School District
New Middle School
Bridgeville, Pennsylvania
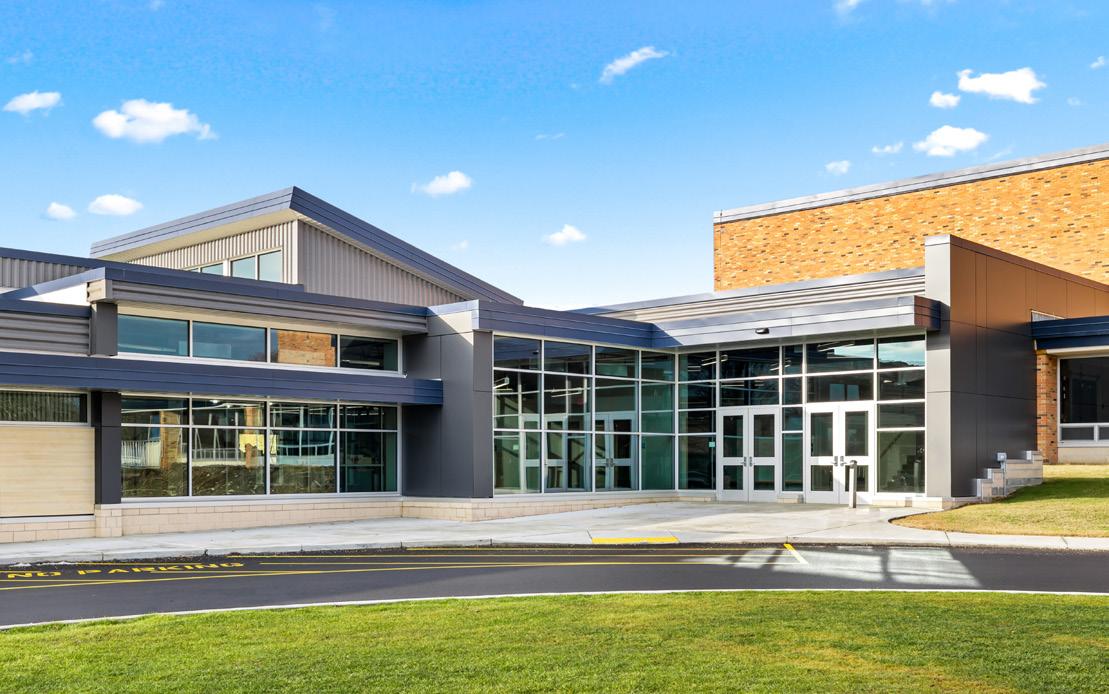
Butler Area School District
New Auxiliary Gym & Classroom Addition
Butler, Pennsylvania
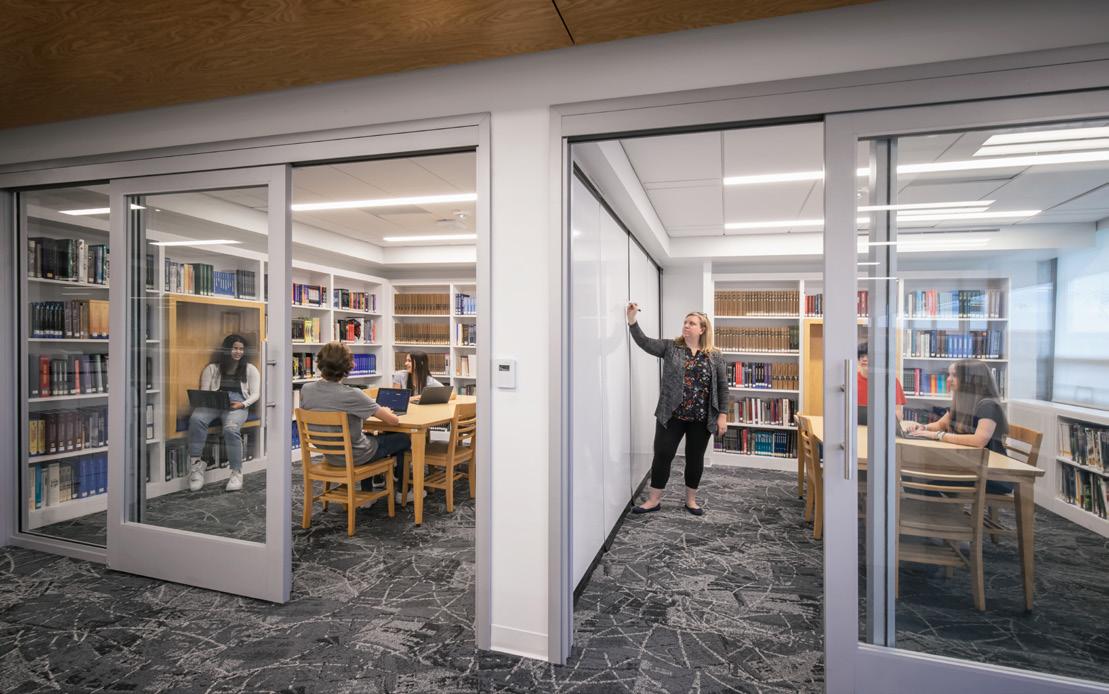
Butler Area School District
Administration Offices & Library Renovation
Butler, Pennsylvania

Pittsburgh Public Schools
West Liberty Elementary
Pittsburgh, Pennsylvania
At IKM, it is our curiosity, knowledge, and technology that drives us to improve the human experience through design. Our mission is predicated on realizing significant value by working collaboratively to elicit input and feedback from all who have a stake in your project. Ownership, involvement, and participation, on the part of all stakeholders, is foundational to arriving at transformational results. Preconceptions are challenged, community involvement is embraced, and the questions we uncover lead to solutions of which everyone can be proud.
We believe that a successful project begins by defining the right problem. With human-centered design, we have a framework for boundless exploration within the parameters of targeted investigation. The approach we propose is interactive and builds a community of advocates. The objective is to learn about you and your goals for the project, as well as determine the level of involvement of stakeholders in decision-making. We will work with you to craft a process that is unique to your needs and vision.
Before anything is designed or built, self-discovery through human-centered design is one of the most important aspects of what we do. When we assist clients in finding themselves through an architectural lens, we are able hone the design to each unique identity. We do this by facilitating collaborative and dynamic activities in-person to uncover your unique vision. As a result, we guide and work alongside one another to form a unified project concept.
At the beginning stages of planning a project, we engage all stakeholders in a workshop to bring the project team and client decision-makers together. We aim for this gathering to culminate in a physical artifact that outlines the main project goals and materializes a cohesive project focus.
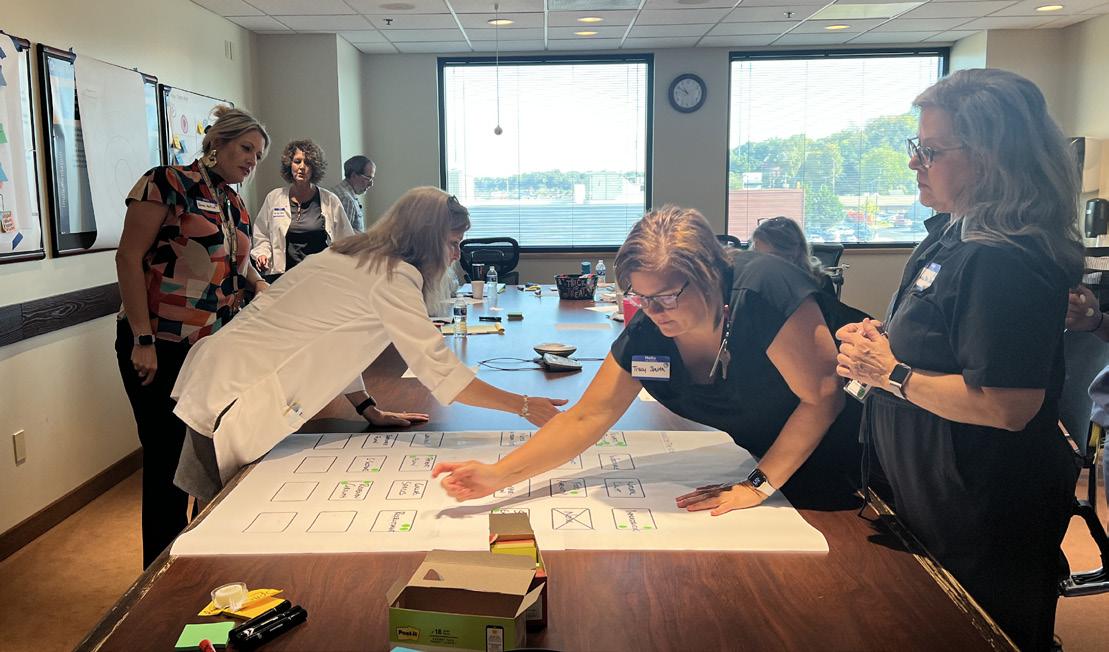
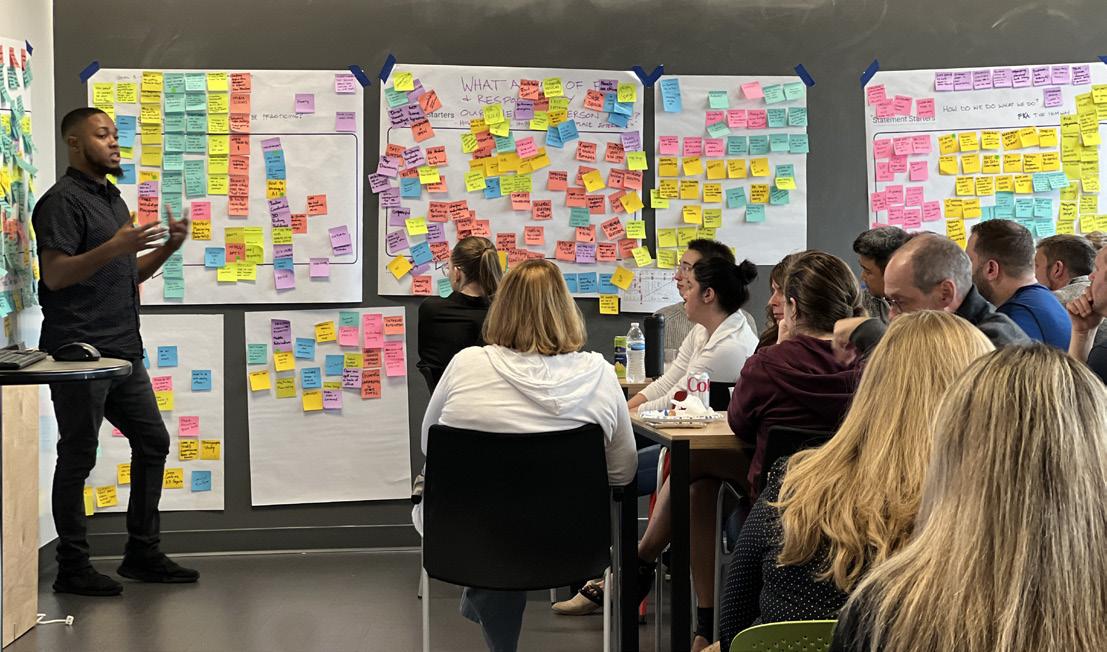










Through a series of hands-on workshops and design charrettes tailored specifically to each project, we will gain a comprehensive understanding of your project and where it needs to go.
We will explore potential solutions and make informed decisions that enable us to move efficiently and effectively through subsequent design phases. The sequence of our engagement process follows a basic framework: UNDERSTAND. EXPLORE. DECIDE.
Uncovers Unspoken Needs
Discovers Options Not Yet Considered
Provides a Platform for Dissent & Discussion
Builds a Common Vision
Addresses Project Challenges
Through a series of hands-on workshops and design charrettes tailored specifically to each project, we will gain a comprehensive understanding of your school district and where it plans to go. We will explore potential solutions and make informed decisions that enable us to move efficiently and effectively through subsequent design phases. The sequence of our engagement process follows a basic framework: Understand. Explore. Decide.
Butler, Pennsylvania
Completion Date: 2023
Square Feet: 45,800
Delivery Method: Design-Bid-Build
Project Value: $12,500,000
In order to accommodate the transfer of ninth graders from the middle school, Butler Area School District needed to expand the academic and athletic space at the high school. New classrooms were created along a secure interior pathway connecting the existing cafeteria wing to the existing classroom wing and gymnasium. This corridor enables students to move through campus safely and efficiently.
IKM also designed a new Large Group Instruction room, a Junior Reserve Officer's Training Corps (JROTC) classroom, and a new STEM space for the school. The athletic department gained an 11,600-square-foot auxiliary gymnasium. The pre-engineered metal building is clad in navy and gold panels representing the school colors. In support of the added gym space, the design team included offices, locker rooms, restrooms, a weight room, and an expanded lobby.
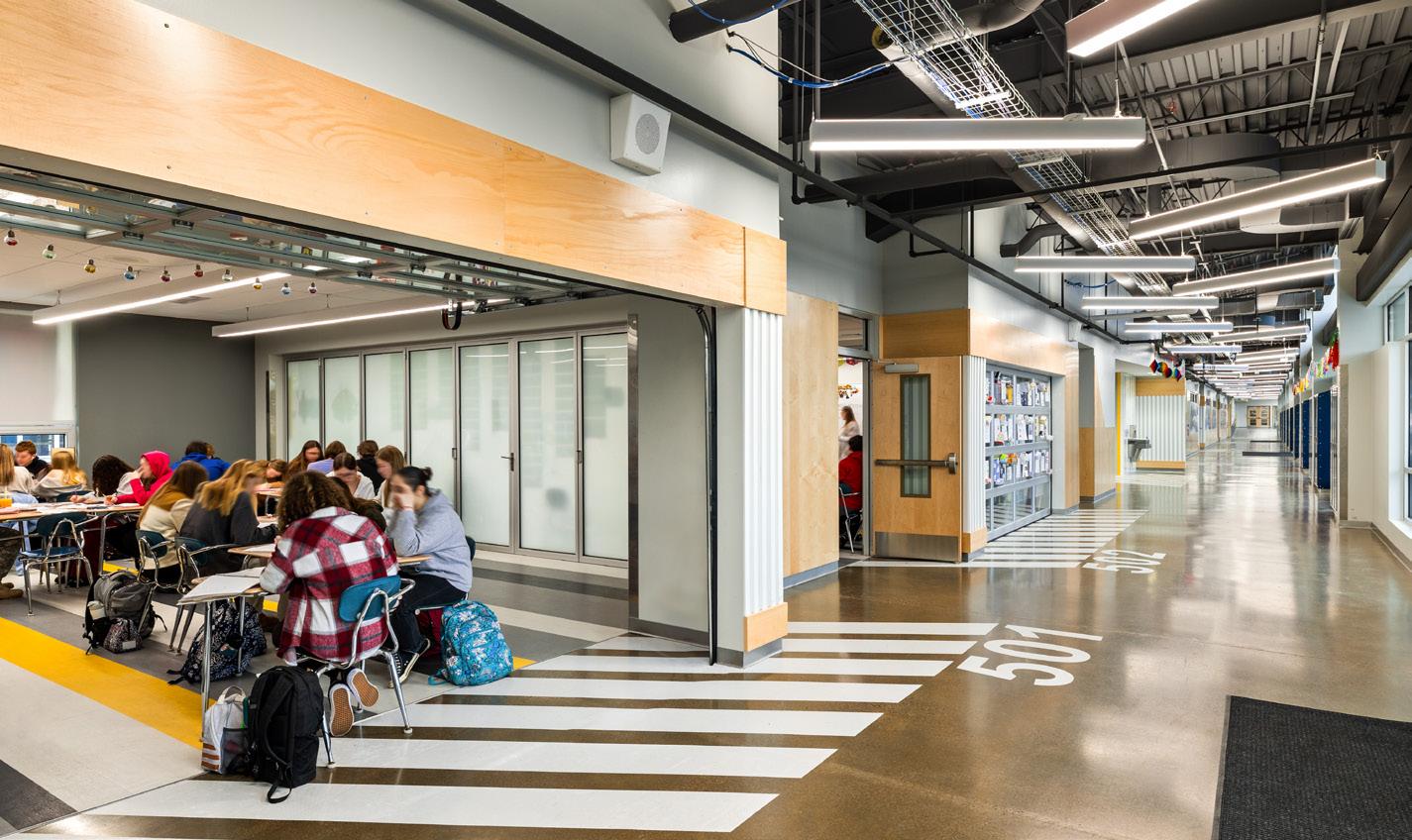

The new learning space and athletic facilities accommodate the growing high school population and allow the school district to move forward with their consolidation plans.


Dayton, Pennsylvania
Completion Date: 2021
Square Feet: 5,700
Delivery Method: Design-Bid-Build
Project Value: $2,500,000
The new Field House at West Shamokin High School in Armstrong School District is positioned prominently alongside the football field, enhancing a full “Friday Night Lights” experience. It provides much-needed space to accommodate a state-of-the-art student fitness center, varsity football locker room, soccer club locker room, coaches’ office, and event box office for this rural school district.
The fitness center incorporates West Shamokin Wolves spirit with large-scale wall graphics, and receives an abundance of natural light through clerestory windows. Locker rooms include writable walls to support interactive game planning and team meetings.
The design of the facility employed preengineered steel technology to create a durable structure within a condensed construction schedule. The Field House serves as a gateway and event plaza for the existing stadium.

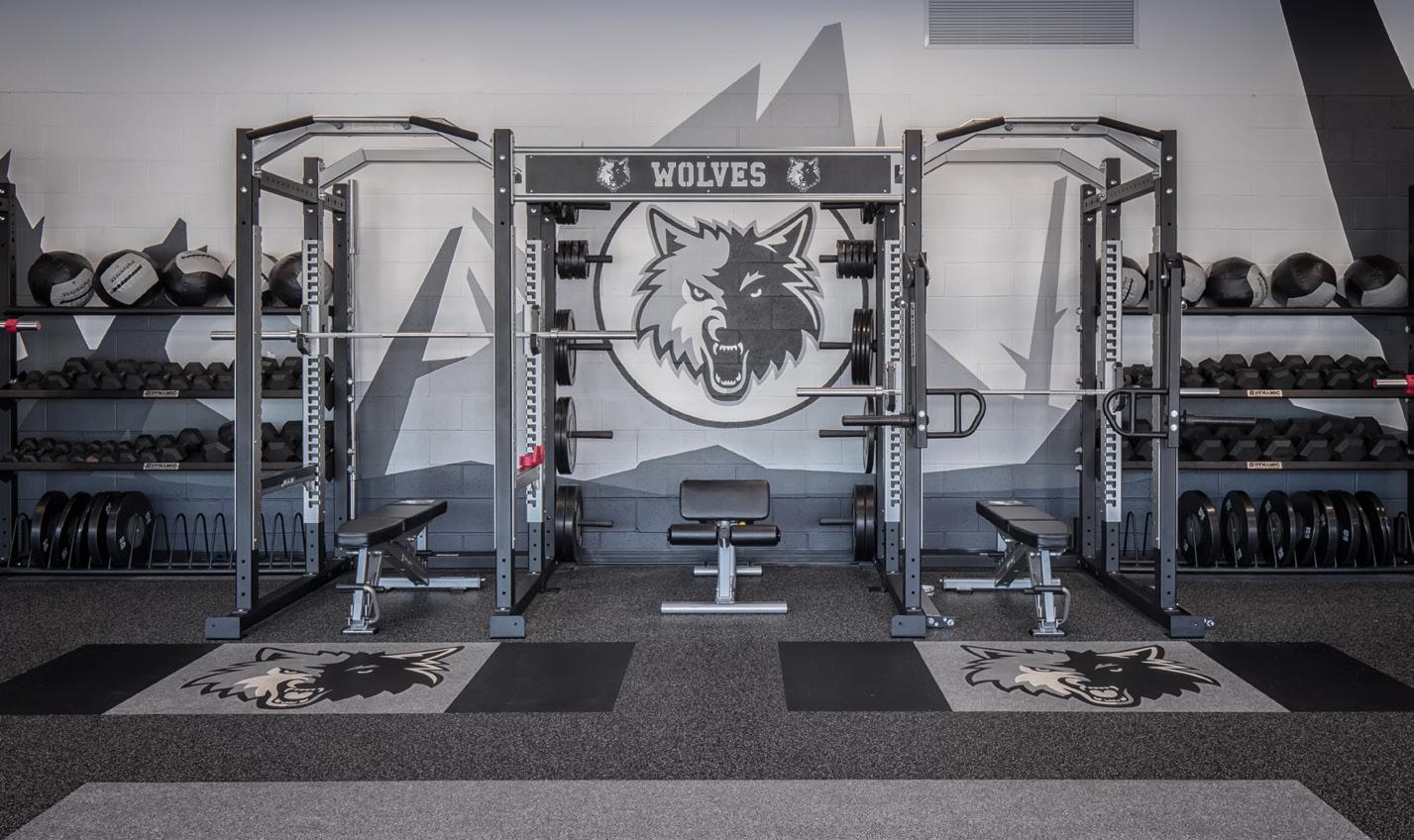
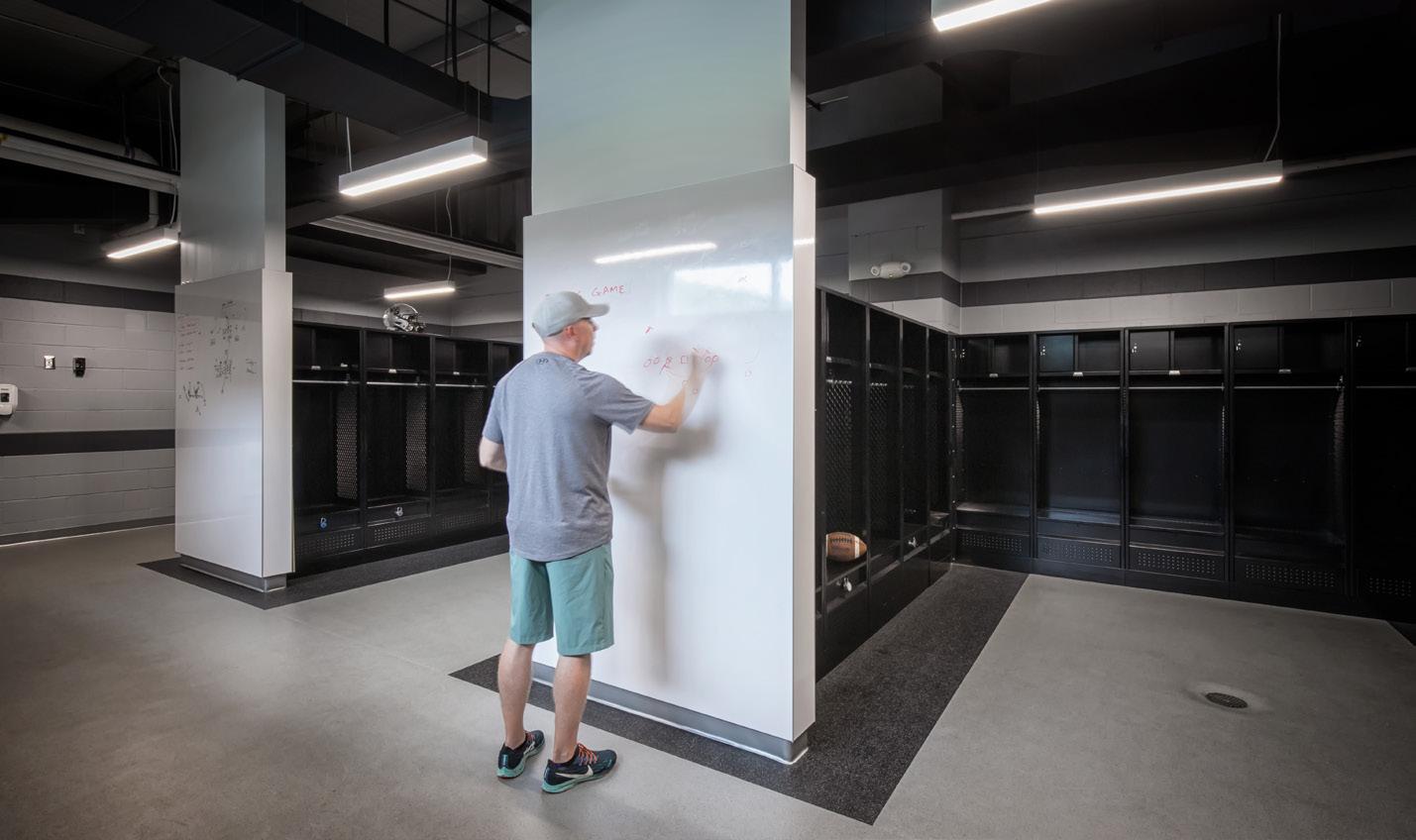
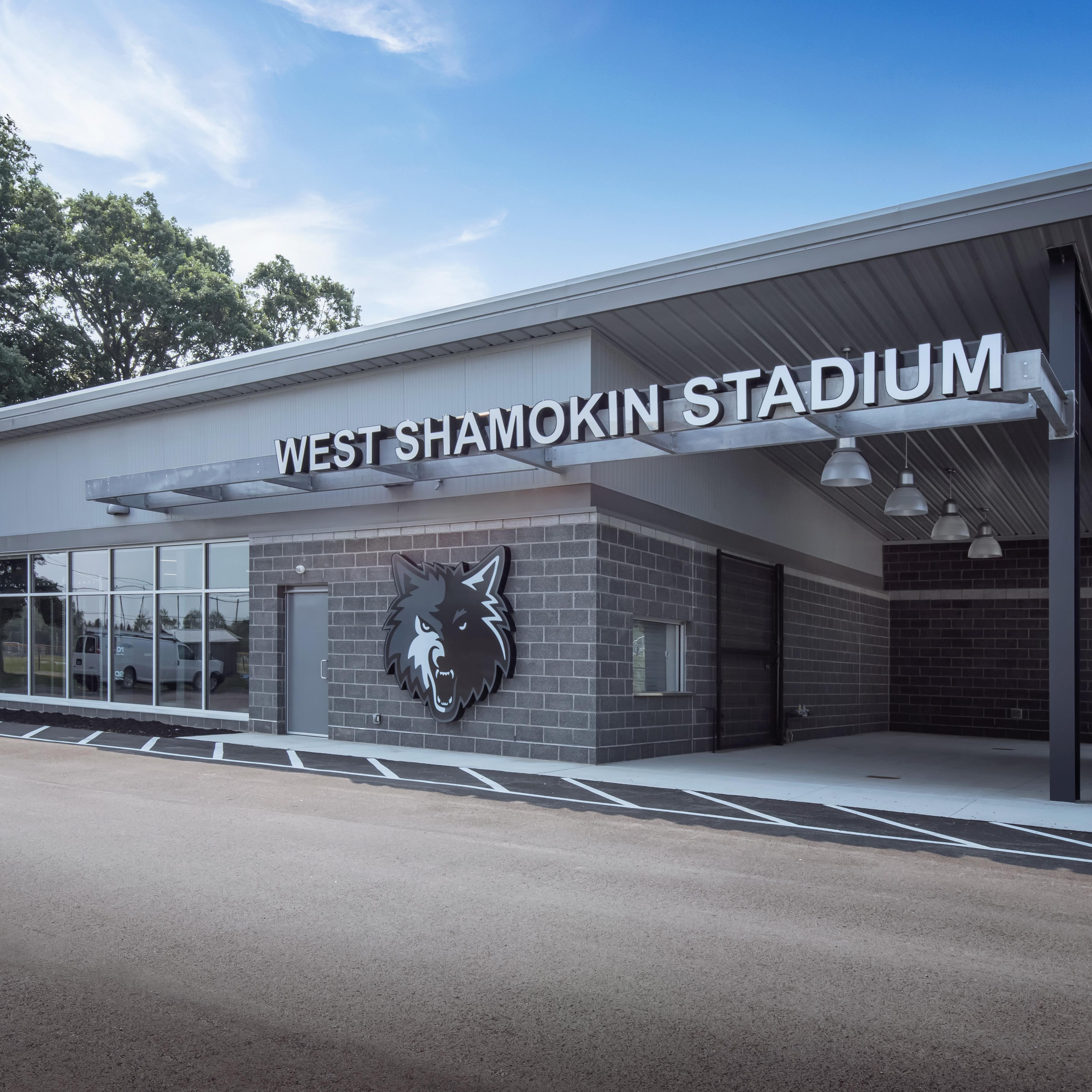
Bridgeville, Pennsylvania
Completion Date: 2017
Square Feet: 130,000
Delivery Method: Agency CM
Project Value: $29,000,000
IKM worked with Chartiers Valley School District to plan and design a new middle school and renovate the existing high school. Through an immersive stakeholder workshop process, the design team engaged more than 70 parents, students, community members, teachers, administrators, and school board members to develop guiding principles.
The new middle school answers the challenge posed by the community to think differently about the way middle school students are educated. The facility employs a model of small learning communities that support project-based education and interaction. It is a truly learner-centered environment that prioritizes amenities and activities that fuel curiosity, discovery, and an intrinsic love of learning.
The construction budget was strategically directed toward solutions that impact the delivery of education the most. The new middle school includes an academic tower, a three-story student commons with bistro-style food service, centralized administration, stateof-the art STEM facilities, outdoor learning terraces, a new competition gymnasium, and shared performing arts facilities.

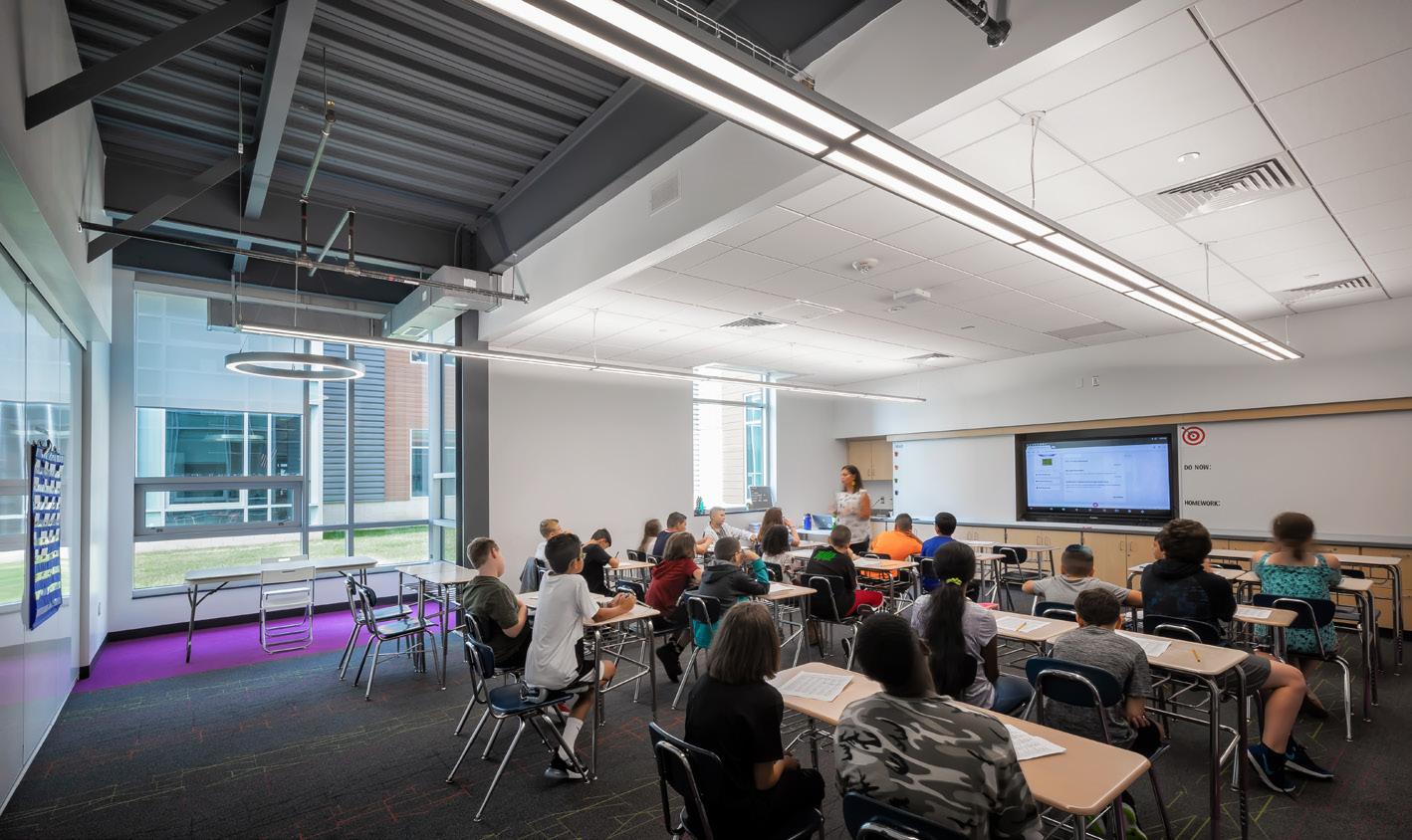
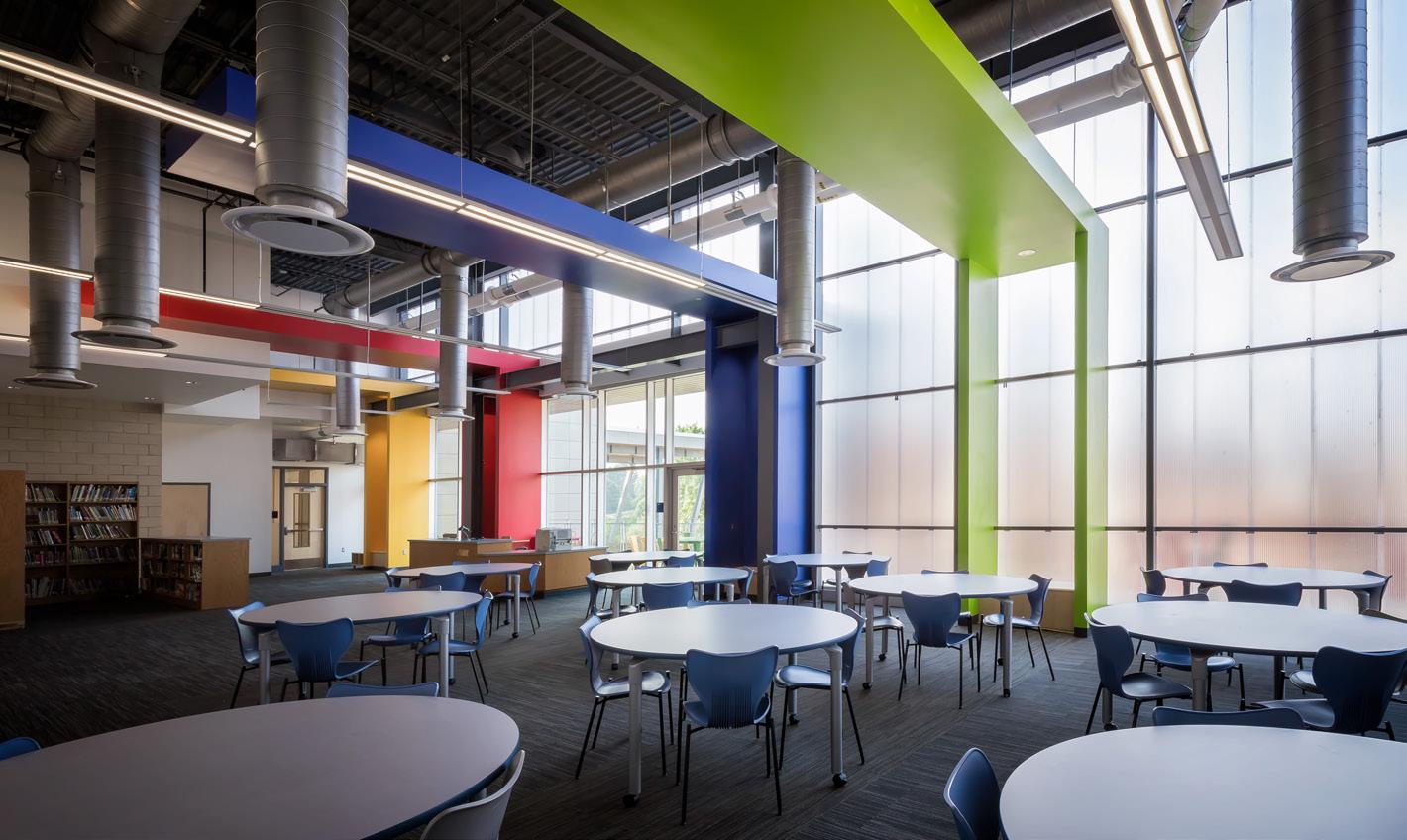
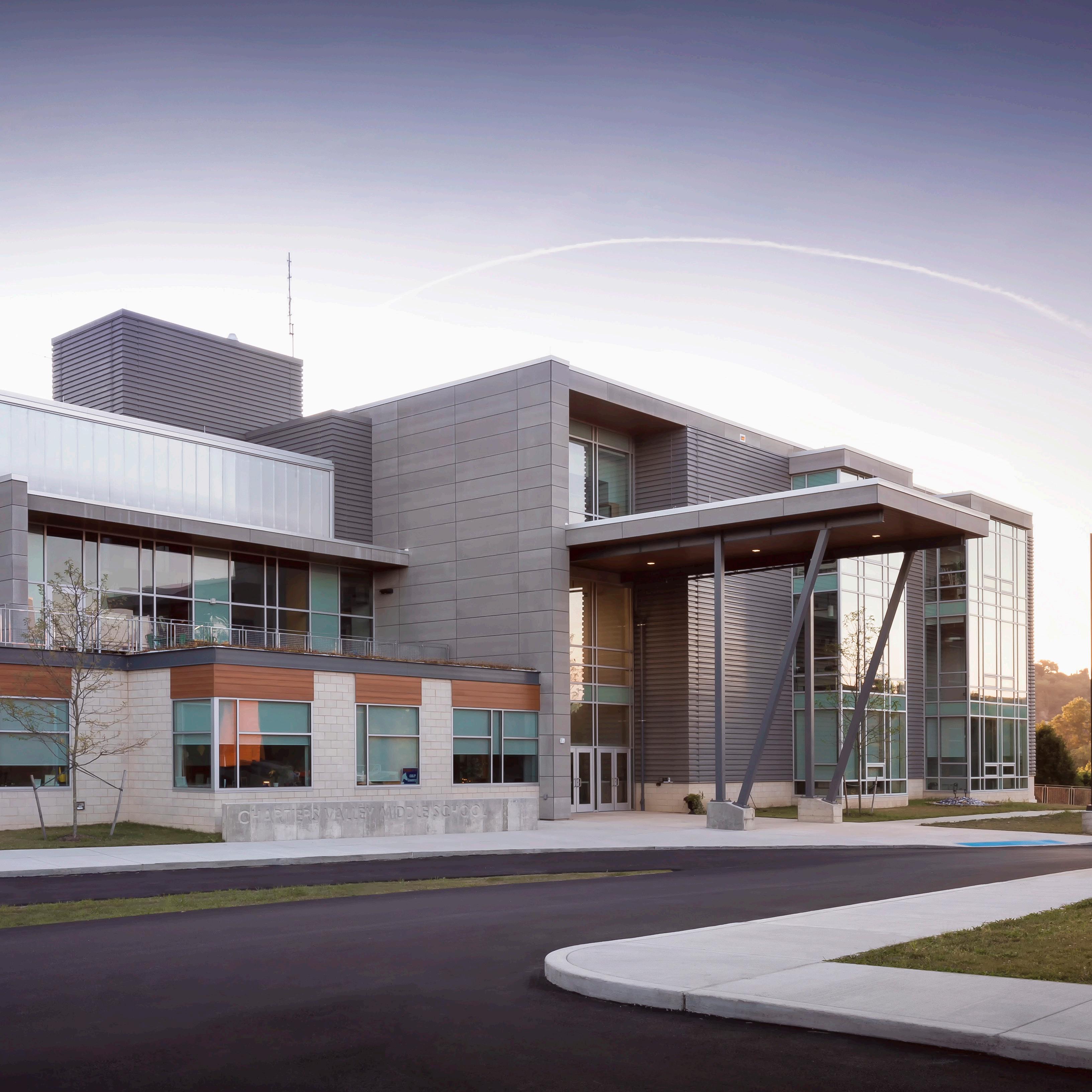
Kittanning, Pennsylvania
Completion Date: 2018 Square Feet: 12,500
Delivery Method: Design-Bid-Build
Project Value: $6,500,000
In 2014, Armstrong School District constructed a new middle school and high school that merged schools in the Ford City and Kittanning school districts. Due to budget constraints at the time, the new athletic stadium was placed on hold.
In 2016, the district determined that they were prepared to move ahead with the stadium project with a more limited scope and budget. IKM was selected to work with the district and the community to design a new synthetic turf football and soccer field, track and field facilities, and field house complete with restrooms, locker rooms, coaches’ offices, training facilities, and a concession stand.
As the unifying piece of this campus development project and a focal point of the entrance experience, IKM designed a welcoming gateway entrance and connected the new stadium to the middle school and high school with a pedestrian walkway dubbed the “River Hawk Walk.” The new stadium seats 3,000 fans and hosts both school district and community functions.
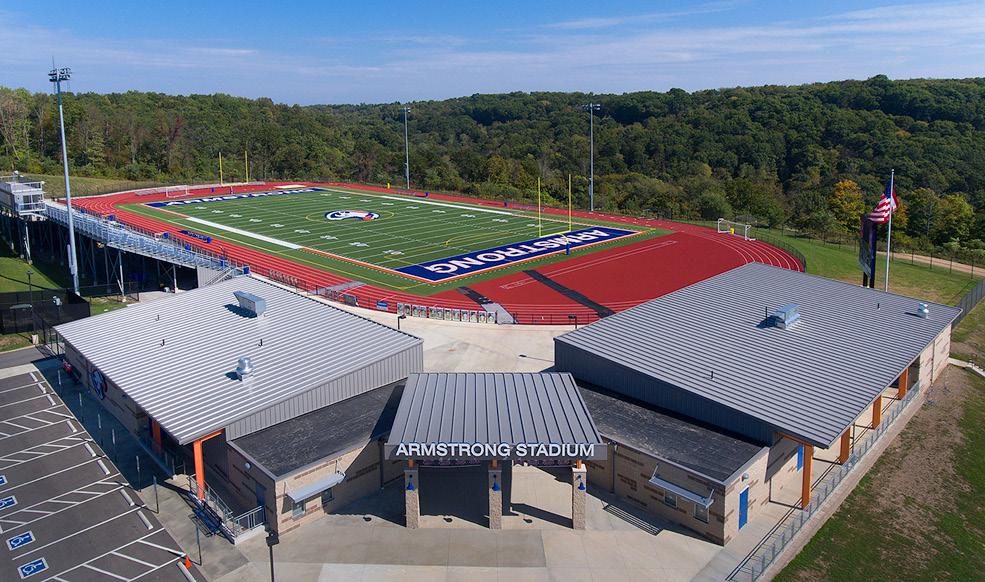

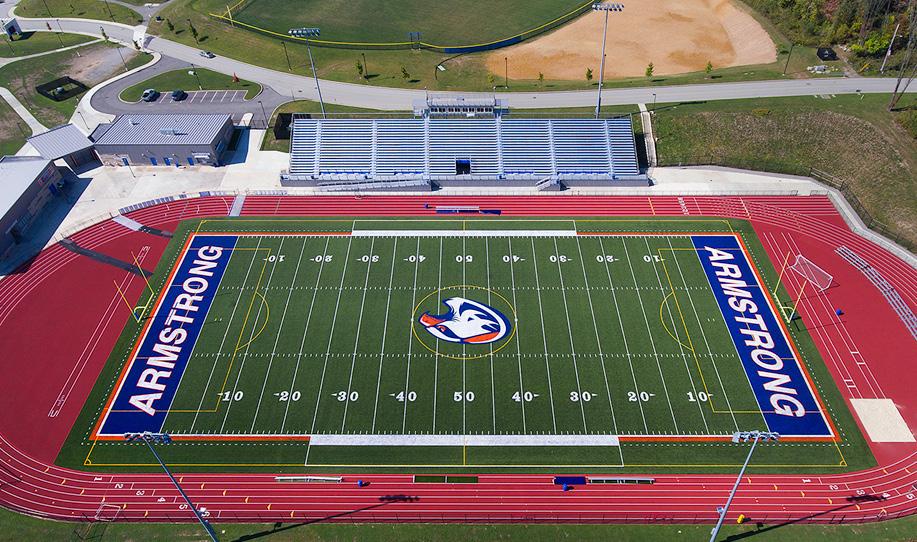
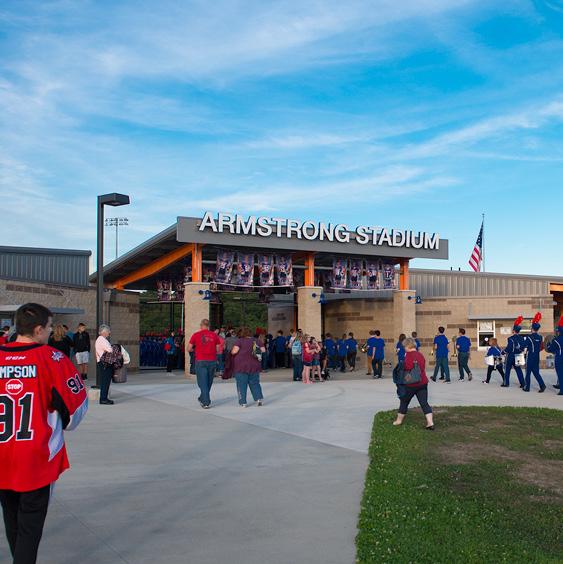
Kittanning, Pennsylvania
Completion Date: 2023
Square Feet: 50,000
Delivery Method: Design-Bid-Build
Project Value: $8,200,000
The existing West Hills Primary School building was constructed with no dividing walls between classrooms. This once-popular “open concept” model created acoustical issues and reduced the amount of usable wall space for instruction. Armstrong School District engaged IKM to enclose the classrooms without relocating students during construction. IKM coordinated with the District to develop an innovative plan to accomplish the installation of a demountable wall system in a single summer.
Demountable partitions are entirely customizable, flexible, and manufactured offsite. After interior demolition and the installation of new carpet and ceiling, the pre-manufactured walls were efficiently installed in two classroom wings and the administrative offices. West Hills Primary School is the first school of its size in Pennsylvania to implement this system.
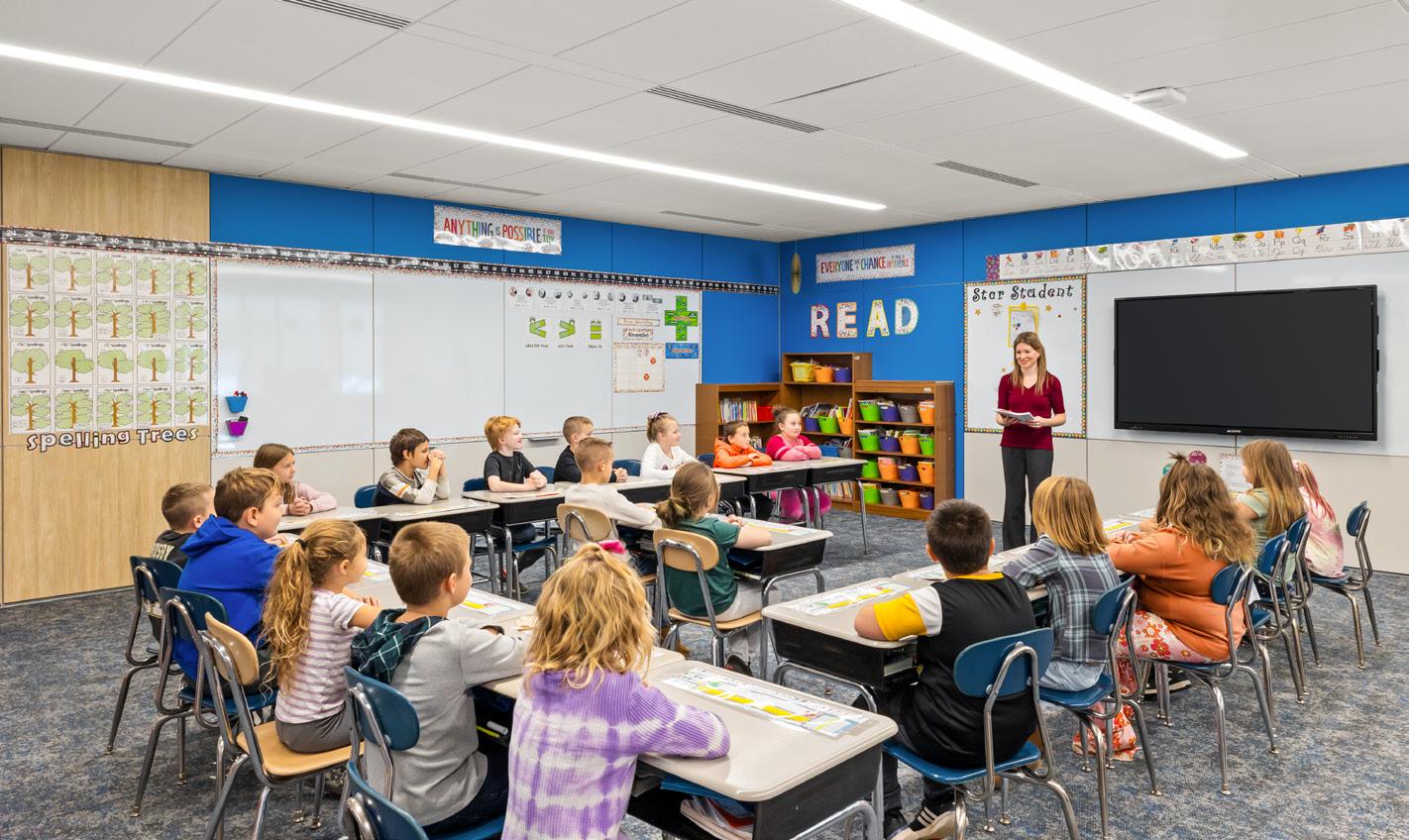

The scope also included upgrades to the large group instruction room, gymnasium, entrance lobby, and restrooms. This project not only created fully separated classrooms, but also integrated flexibility and transformed the look and feel of the school in record time.
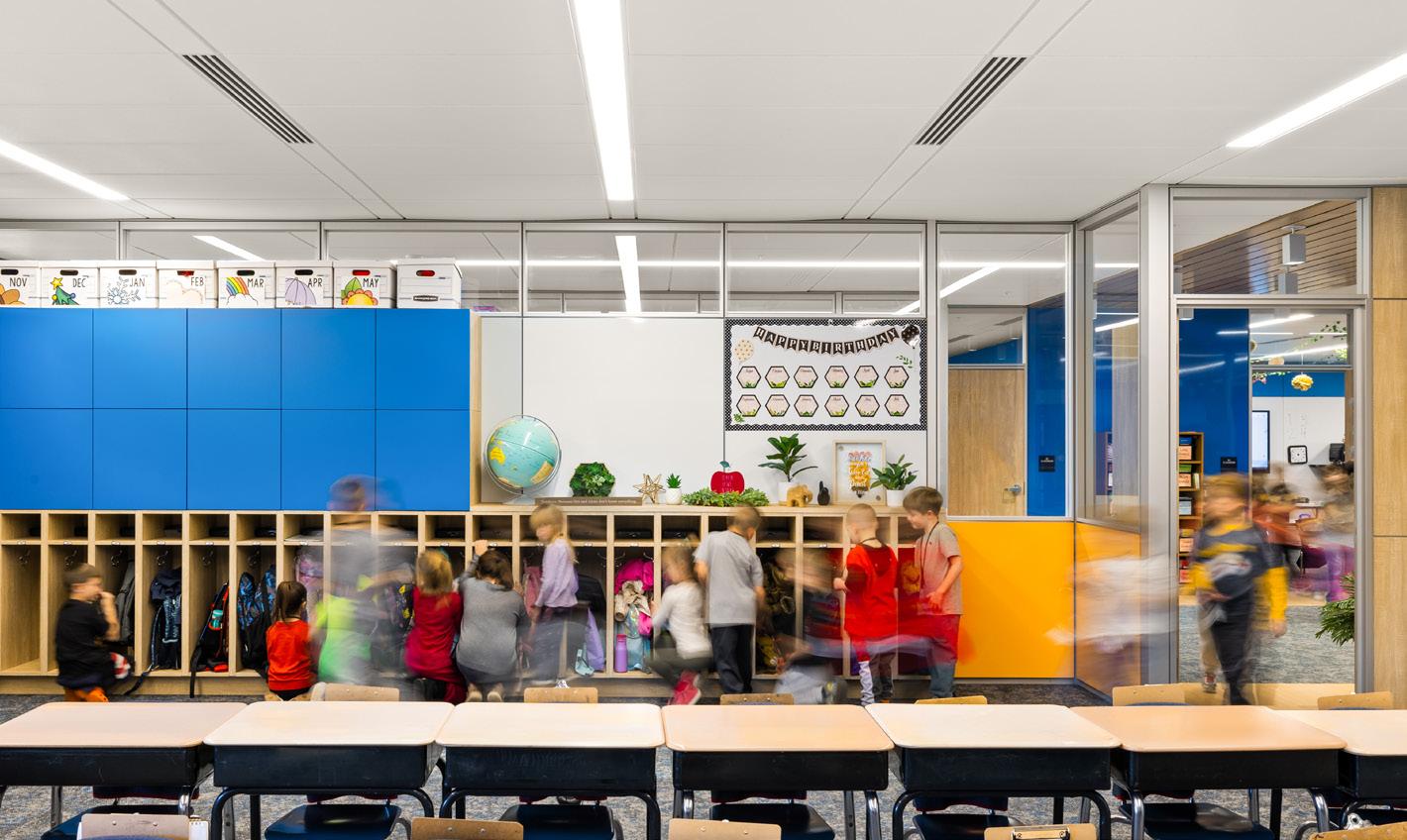
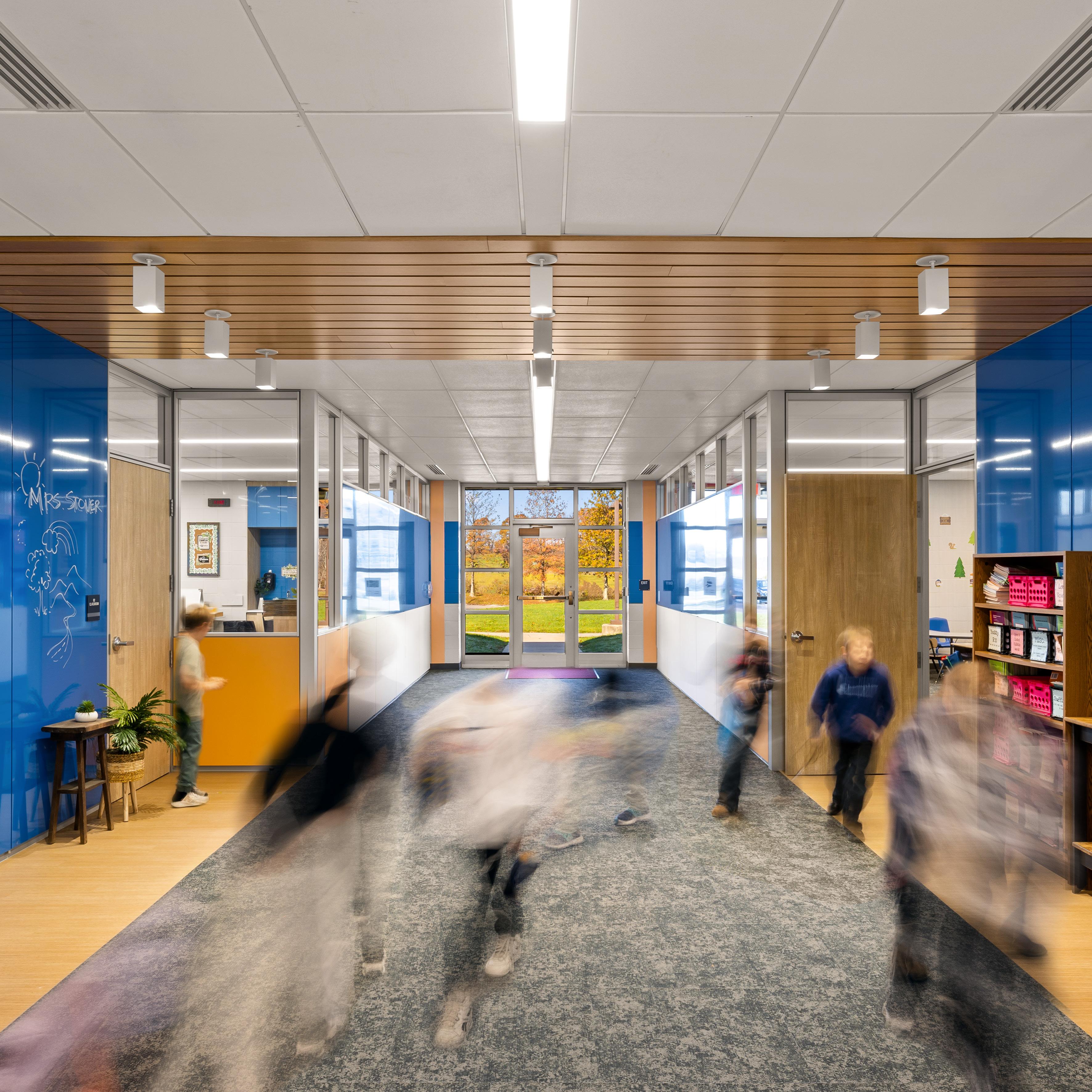
Bridgeville, Pennsylvania
Completion Date: 2019
Square Feet: 395,000
Delivery Method: Agency CM
Project Value: $48,000,000
Chartiers Valley School District selected IKM for a middle school and high school project to assist the District with defining the future of their schools.
IKM worked with more than 70 parents, students, community members, teachers, administrators, and school board members to uncover what was important to each of the stakeholders for a progressive learning environment. The result was a comprehensive set of guiding principles that became the basis for the design solution.
The high school project included renovation and new construction. The existing library and administrative offices were replaced with a four-story academic tower adjacent to a new three-story atrium space that serves as the student commons. The performing arts department was completely renovated and new space was constructed for the applied engineering and fine arts programs.
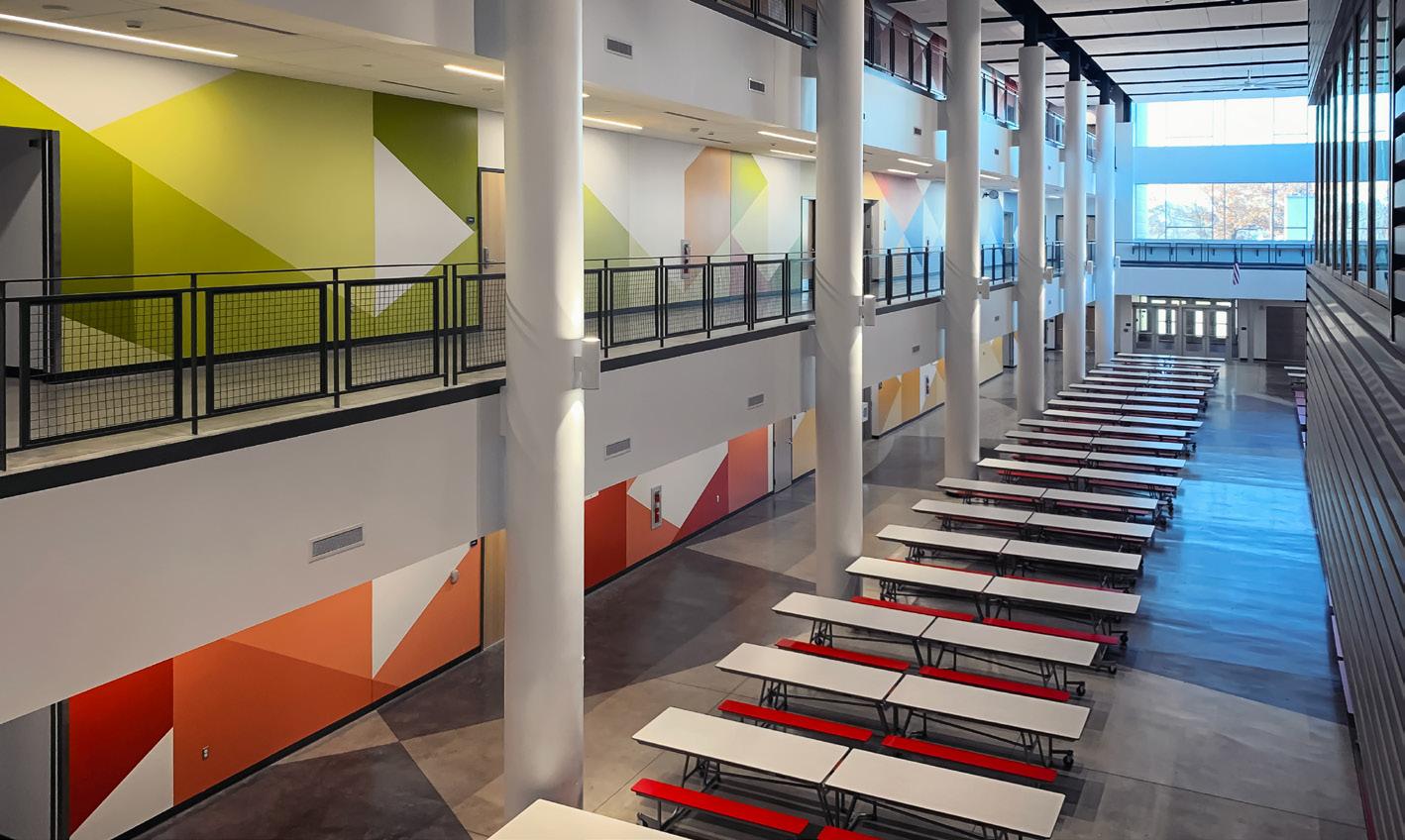

The existing S-building, main gym, auxiliary gym, and natatorium were preserved so that they can continue to serve the district in their current form. No students were displaced during the construction process.
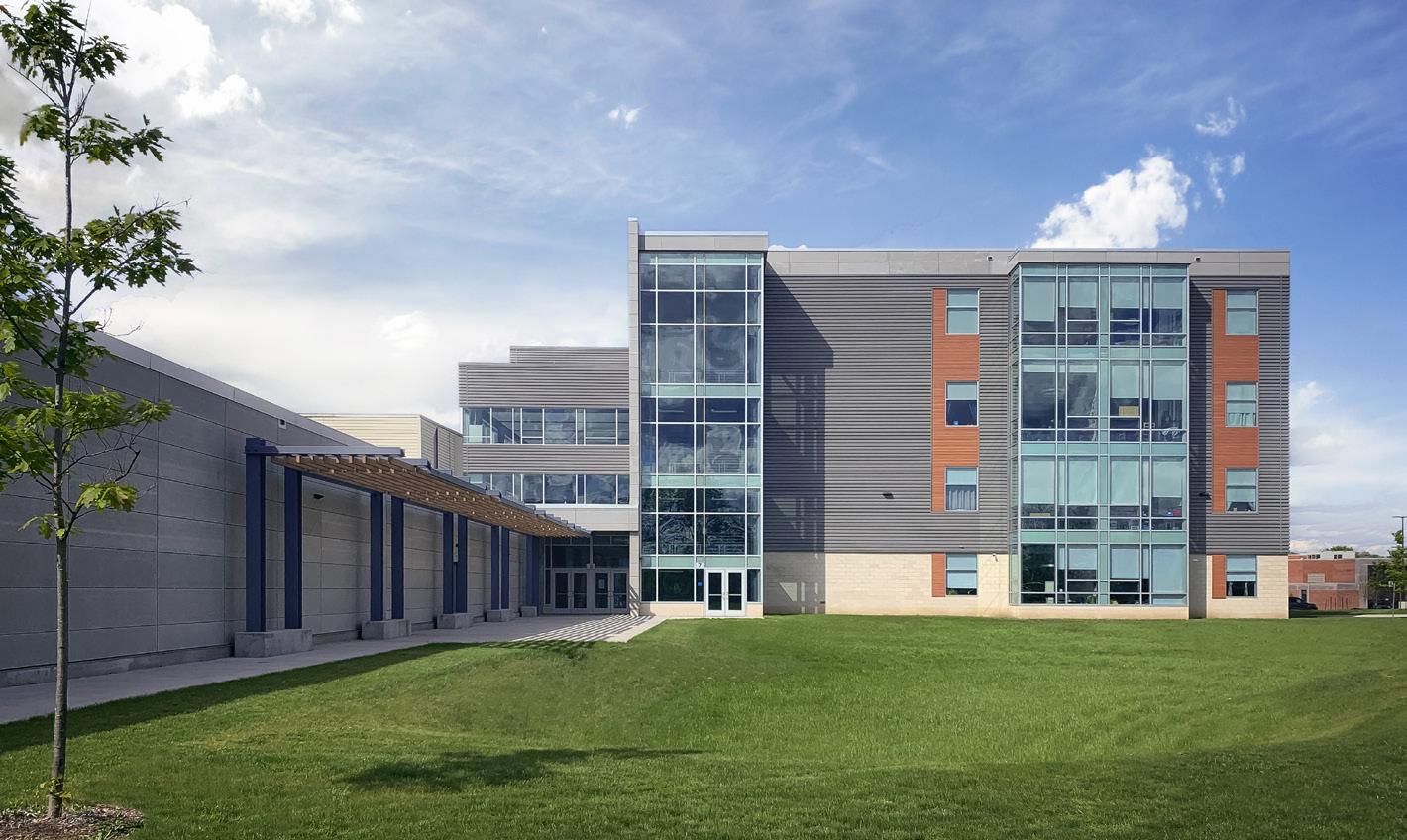

West Liberty Elementary
Pittsburgh, Pennsylvania
Completion Date: 2020
Square Feet: 28,000
Delivery Method: Design-Bid-Build
Project Value: $10,000,000
West Liberty Elementary School was becoming too constrictive in size for its expanding student population. IKM collaborated with Pittsburgh Public Schools (PPS) for an addition and renovation of the existing building. Through IKM's stakeholder discovery process, the design team uncovered and refined the district’s vision to reimagine the educational space of the facility.
Existing classrooms were reconfigured and right-sized, while new space was created for art, science, and STEM rooms. A new secure entrance sequence was also added. Through careful planning, the IKM team managed and addressed the district's goals with steadfast efficiency as the project proceeded into construction. With the direction of the stakeholders and the design team's support, PPS was able to accomplish more for the students than was initially planned.
IKM was intimately engaged throughout construction administration and aided in the coordination of the multi-prime contractors. The final 28,000-square-foot design adds much-needed classroom space to West Liberty Elementary and creates a modern and effective learning environment.
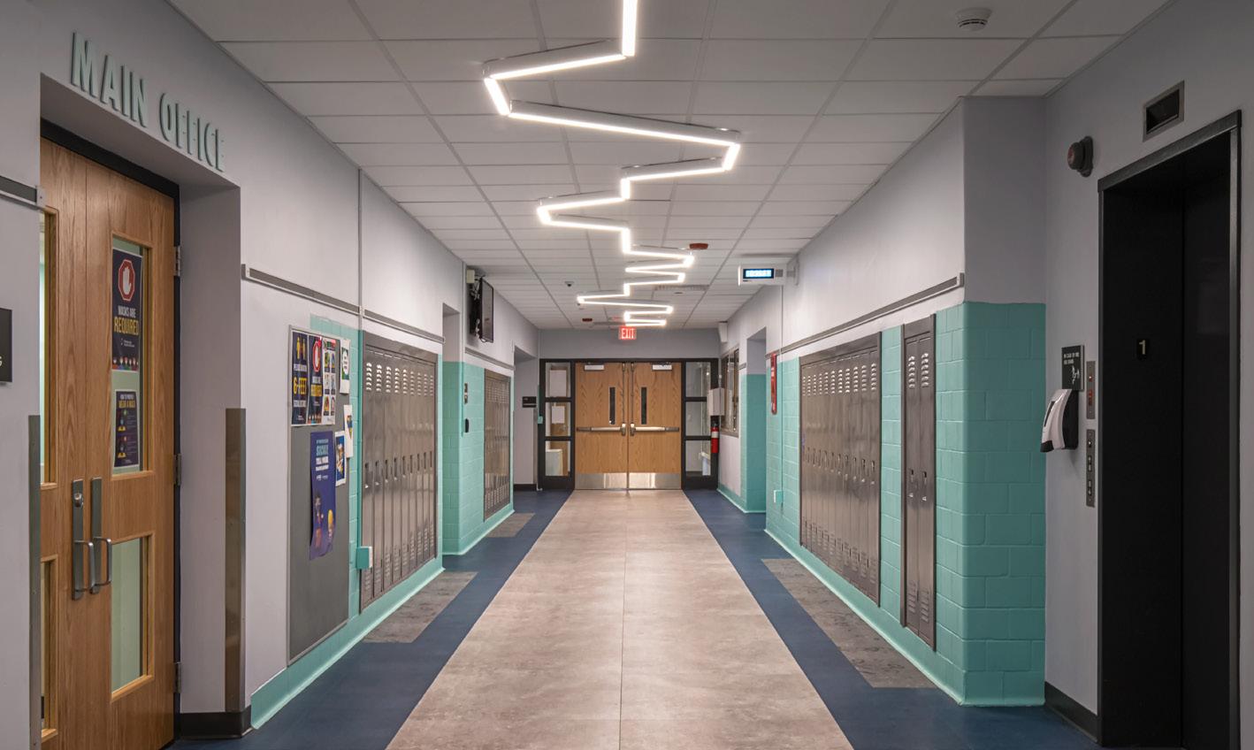
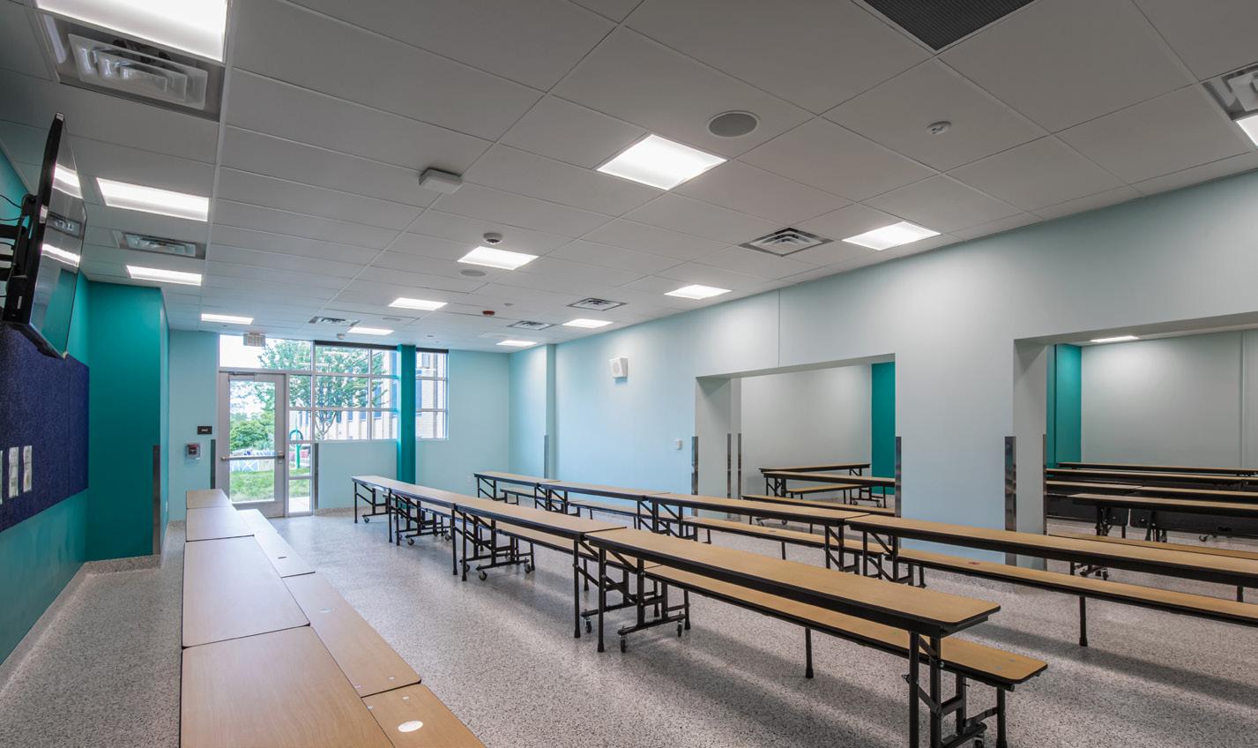
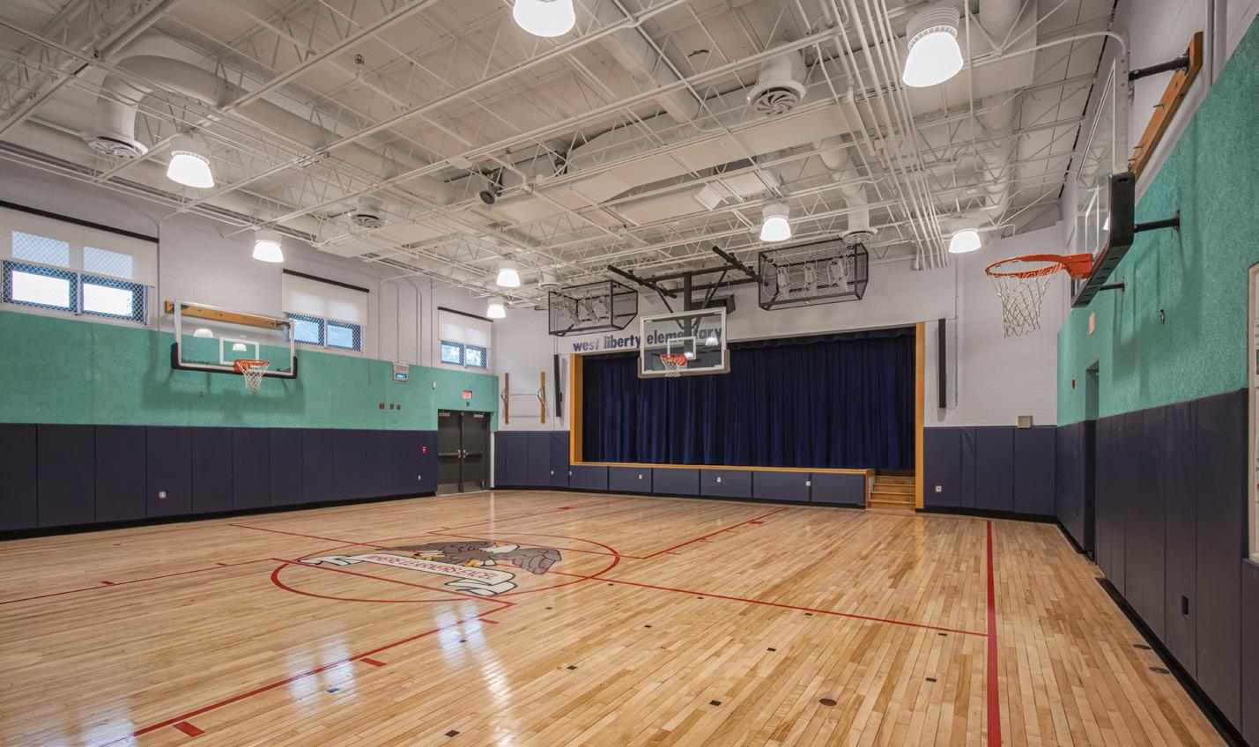
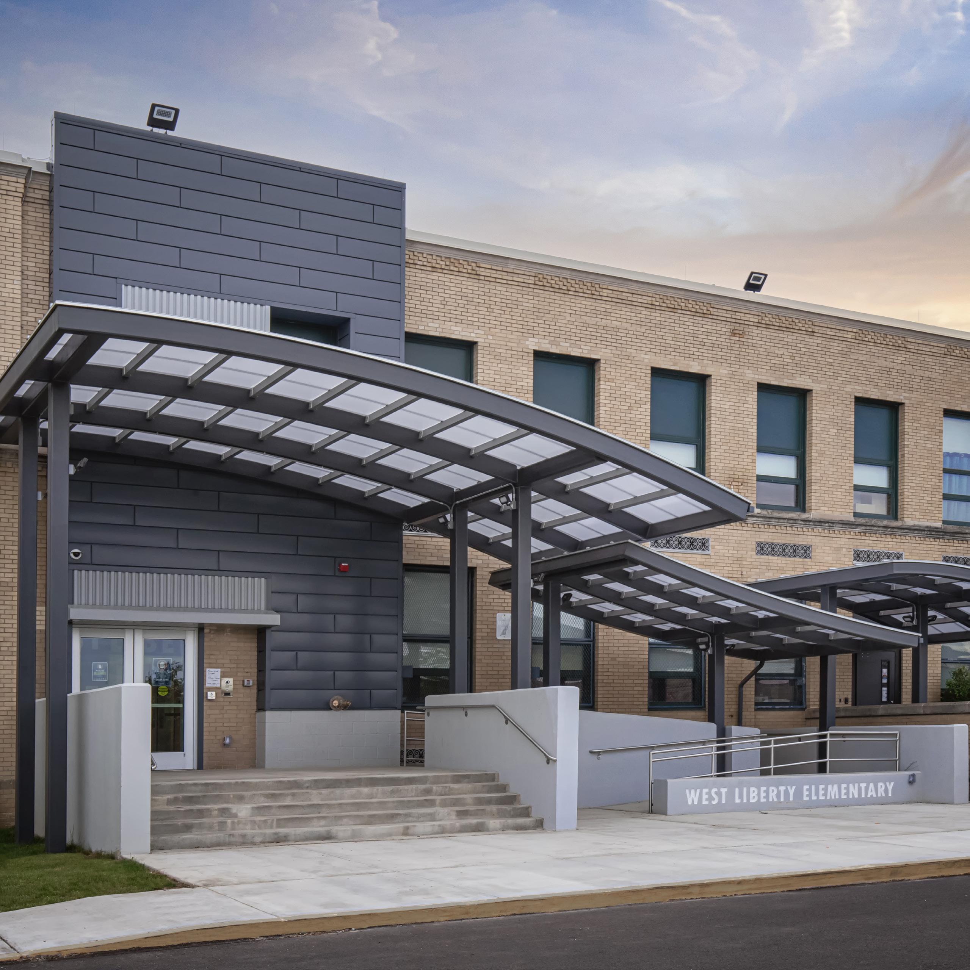
Renovation
Butler, Pennsylvania
Completion Date: 2020
Square Feet: 9,000
Delivery Method: Design-Bid-Build
Project Value: $1,800,000
IKM worked with Butler Senior High School to optimize its layout by relocating the main office's entrance accessibility from the center of the school to be adjacent to the new secure vestibule. The decision involved swapping the current library with the administration office to ensure optimal sizing for both areas.
The final project serves the school well by consolidating the main office and counselors' suite and making it friendly and accessible for students and visitors. The new library space functions as a research center and collaborative project space and a great place for students to socialize.

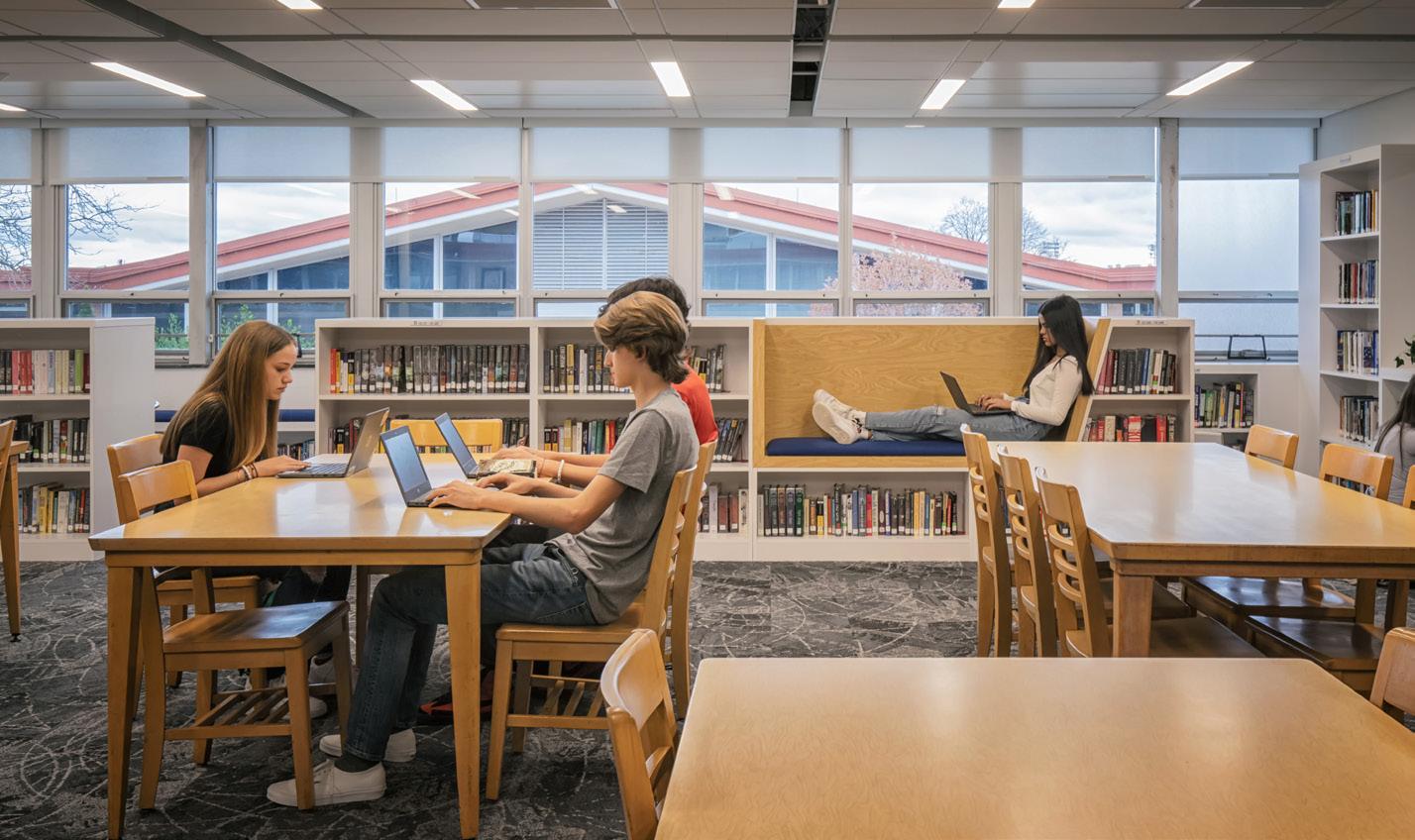


Seneca Valley School District Aquatic Facility
Harmony, Pennsylvania
Completion Date: 2021
Square Feet: 40,000
Delivery Method: Design-Bid-Build
Project Value: $13,300,000
Seneca Valley School District engaged
IKM to replace their aging aquatic facility. A movable bulkhead allows the new pool’s 35-meter distance to be divided according to activity. When situated at the 25-meter mark, the swim team can occupy the shallow end while the dive team comfortably practices in the deep end. By opening the pool to its full size, a broader range of community activities become possible – fast water rescue practice for first responders, water polo games, and even kayaking as part of physical education.
The aquatic center is connected to the intermediate school by an enclosed corridor with overhead glass garage doors that open outward, becoming a transparent canopy and gateway for stadium events. New concession stands are positioned to serve both outdoor and indoor events.
The decision to build a new free-standing facility allowed the existing fifty-year-old pool to be repurposed into much-needed gymnasium space. A connecting corridor enables the gym to act as support space for major swim meets at the new aquatic center, in addition to its primary role serving the physical education department.
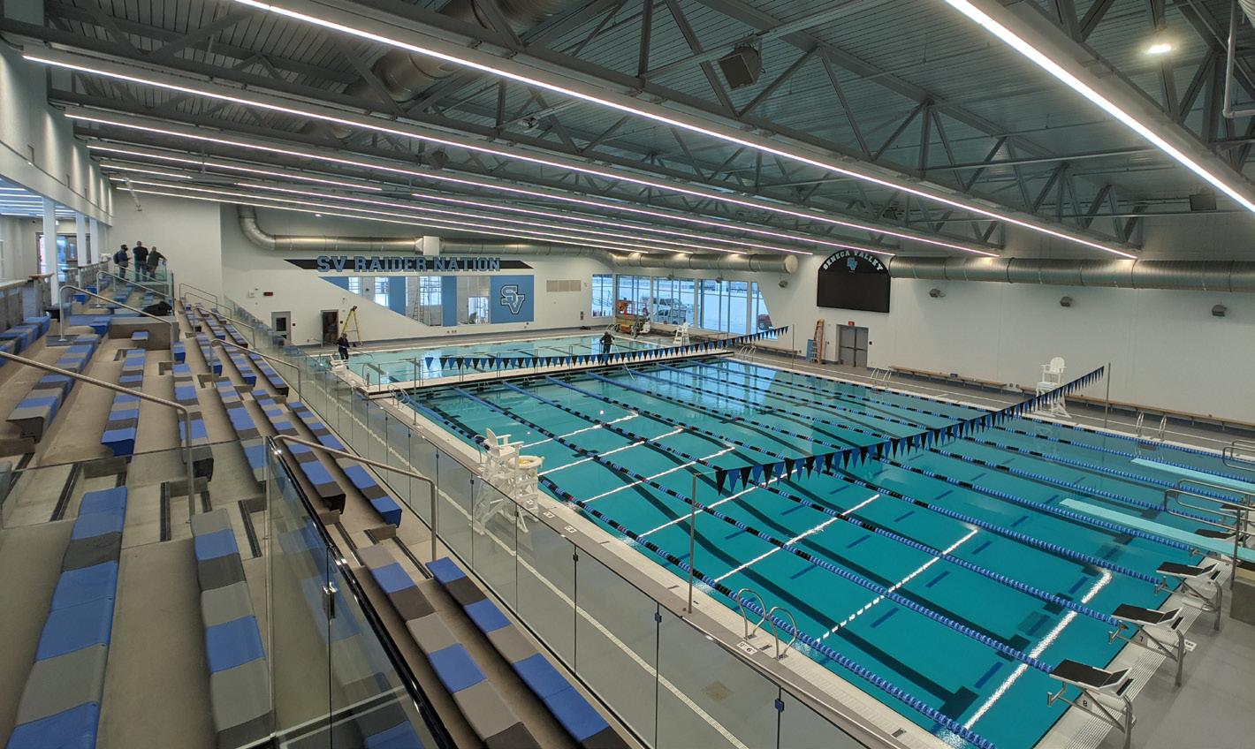
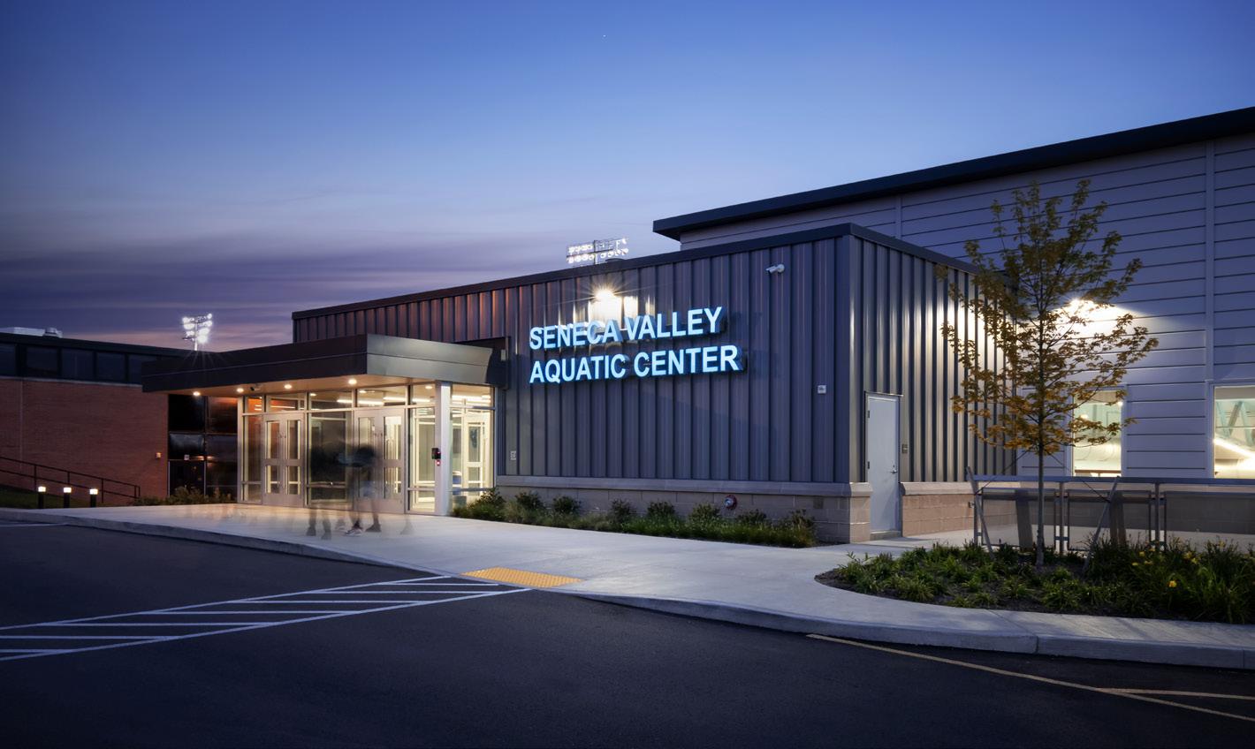
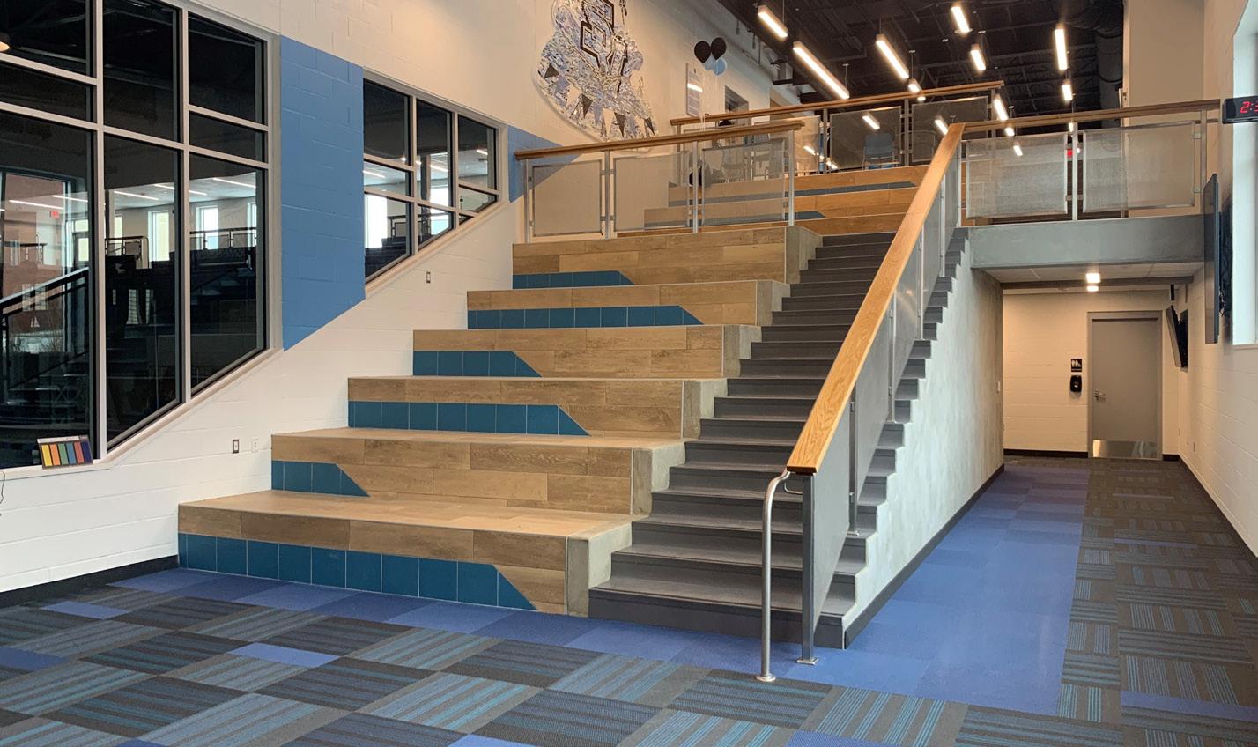
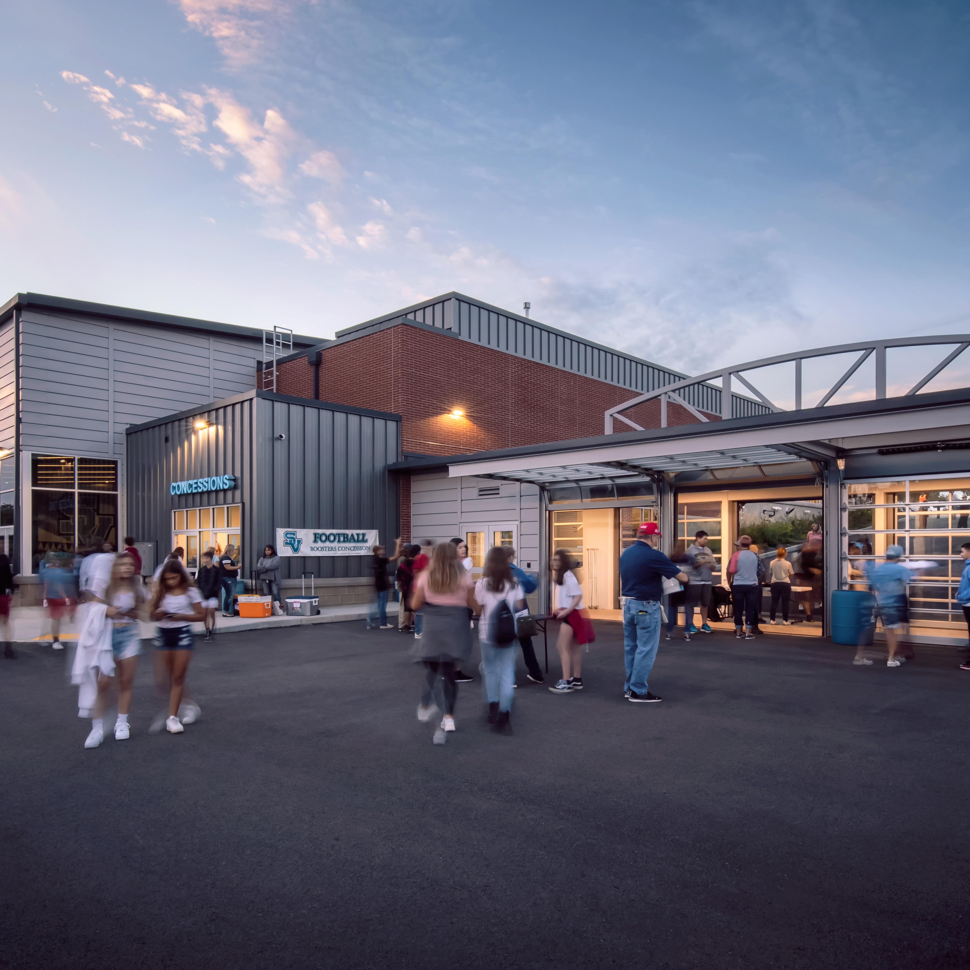
Avonworth School District
Middle & High School
Addition & Renovation
Pittsburgh, Pennsylvania
Completion Date: 2025
Square Feet: 189,300
Delivery Method: Agency CM
Project Value: $26,000,000
Avonworth School District engaged IKM to evaluate their existing facilities as the surrounding community continues to grow. To create a cohesive middle school experience, IKM designed a twenty-classroom addition to the middle school and high school campus to relocate 6th graders from the elementary facility. This two-story addition employs flexible partitions and large transparent overhead doors to support an integrated learning model of instruction. A central learning stair provides visual and acoustic connectivity as well as student gathering and presentation space. The expansion also includes a satellite library, therapy and small group instruction areas, science labs, and multi-story outdoor learning opportunities.
The existing high school space is modernized with updated interior finishes, wider circulation, interior transparency, and stateof-the-art technology. Visitors to the campus are greeted by a new main entrance with a centralized office suite. A large open student commons space supports lunchtime seating, small group work, performance space, and concessions stands for athletic events.



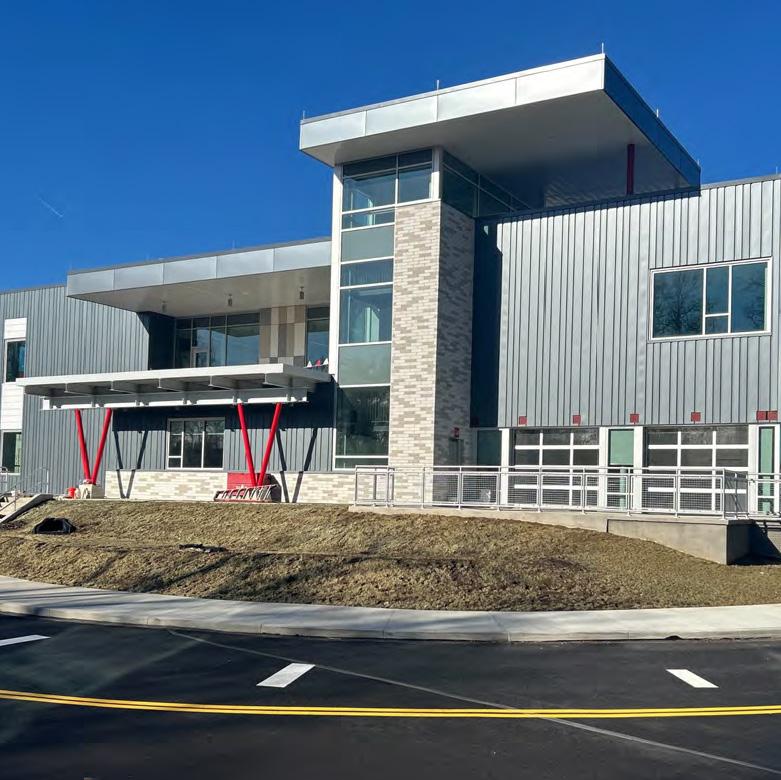
Mars, Pennsylvania
Completion Date: 2018
Square Feet: 115,000
Delivery Method: Study for Addition, Renovation
Project Value: $24,000,000
IKM was engaged by Mars Area School District to study potential solutions for improvements for their middle school. A thorough facility assessment had recently been performed by the district’s construction management team which dealt with operational performance of all the district’s property assets. Three solutions were developed to support their goals.
In spring of 2018, the district commissioned IKM to pursue design work for Option 2 from the study. Option 2 focuses resources on adding 21st-century learning environments to the existing cafeteria, gymnasium, and performing arts assets. The property available for such an addition requires a vertical solution or new “academic tower.” This tower is three stories tall with two identical Small Learning Communities (SLCs) on each floor. Each SLC includes a faculty office space, restrooms, home base where student lockers are located, and shared learning commons.


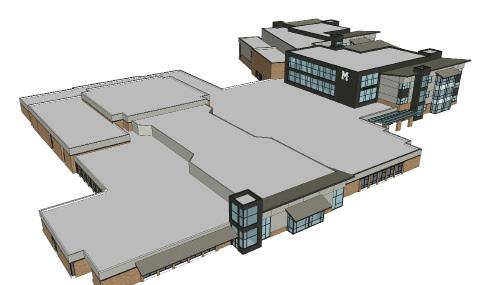
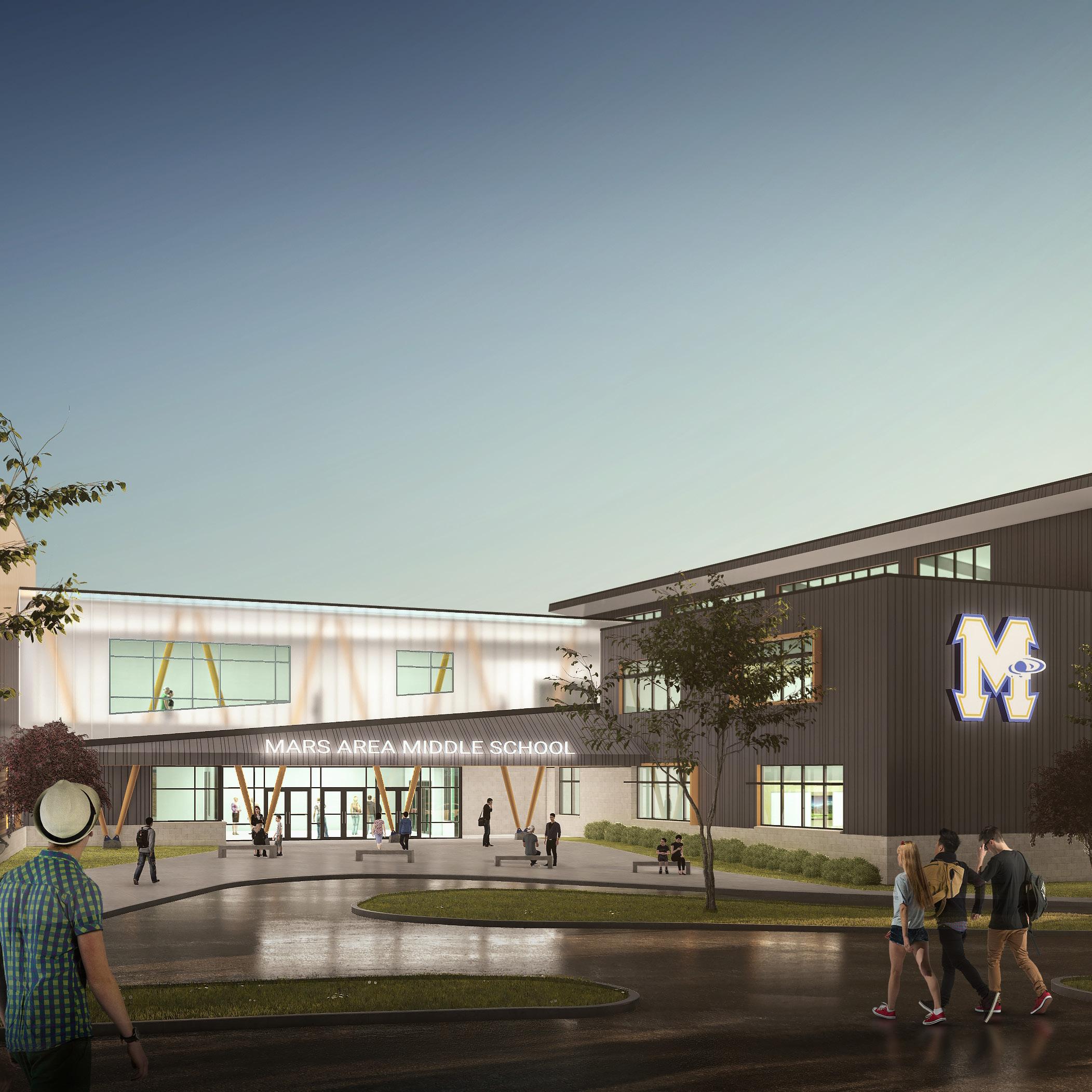
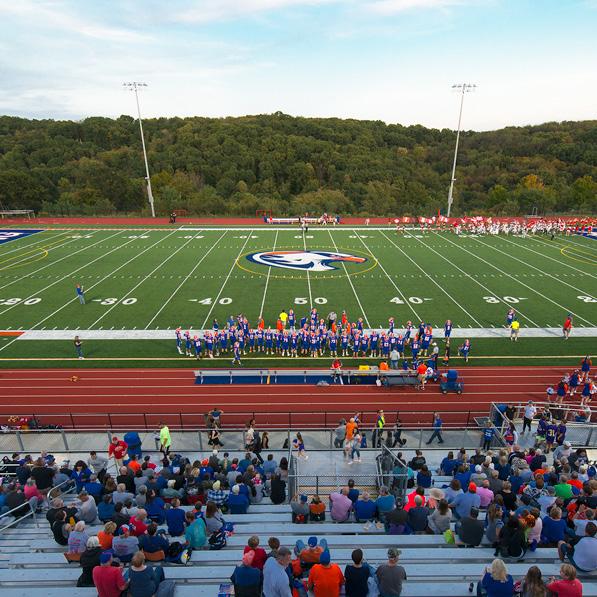
Athletic facilities are among the most publicly utilized spaces on any K-12 campus, often serving as the front door for visitors and a reflection of the district’s identity. Beyond their core function as venues for sports practices and competitions, these spaces are true community hubs—hosting tournaments, graduation ceremonies, performances, and other large gatherings. Their design plays a critical role in shaping first impressions and fostering school spirit.
For school districts, investing in well-designed athletic facilities is about more than just aesthetics—it’s about long-term value. These high-traffic spaces must be adaptable, durable, and capable of evolving with the needs of students, staff, and the broader community. A thoughtfully designed facility enhances student experiences, accommodates diverse programming, and strengthens community engagement.
Athletic spaces should reflect the energy and pride of both the school and the district, serving as a source of inspiration for students and a point of connection for the entire community. When designed with intention, they become more than just sports venues; they become lasting assets that bring people together and reinforce the school’s role as a central pillar of the community.
Armstrong School District West Shamokin Field House
Dayton, Pennsylvania | May 2021 | Design-Bid-Build | 5,700 SF | New Construction
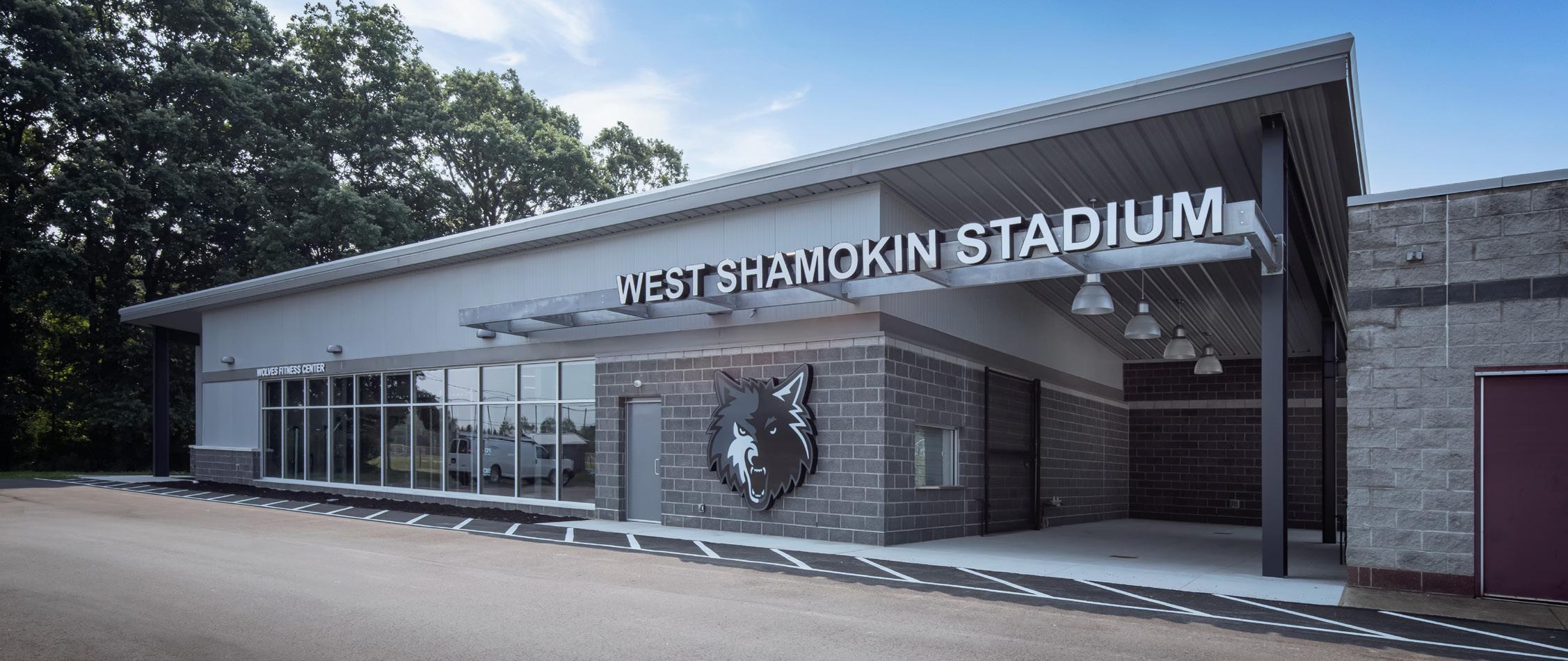
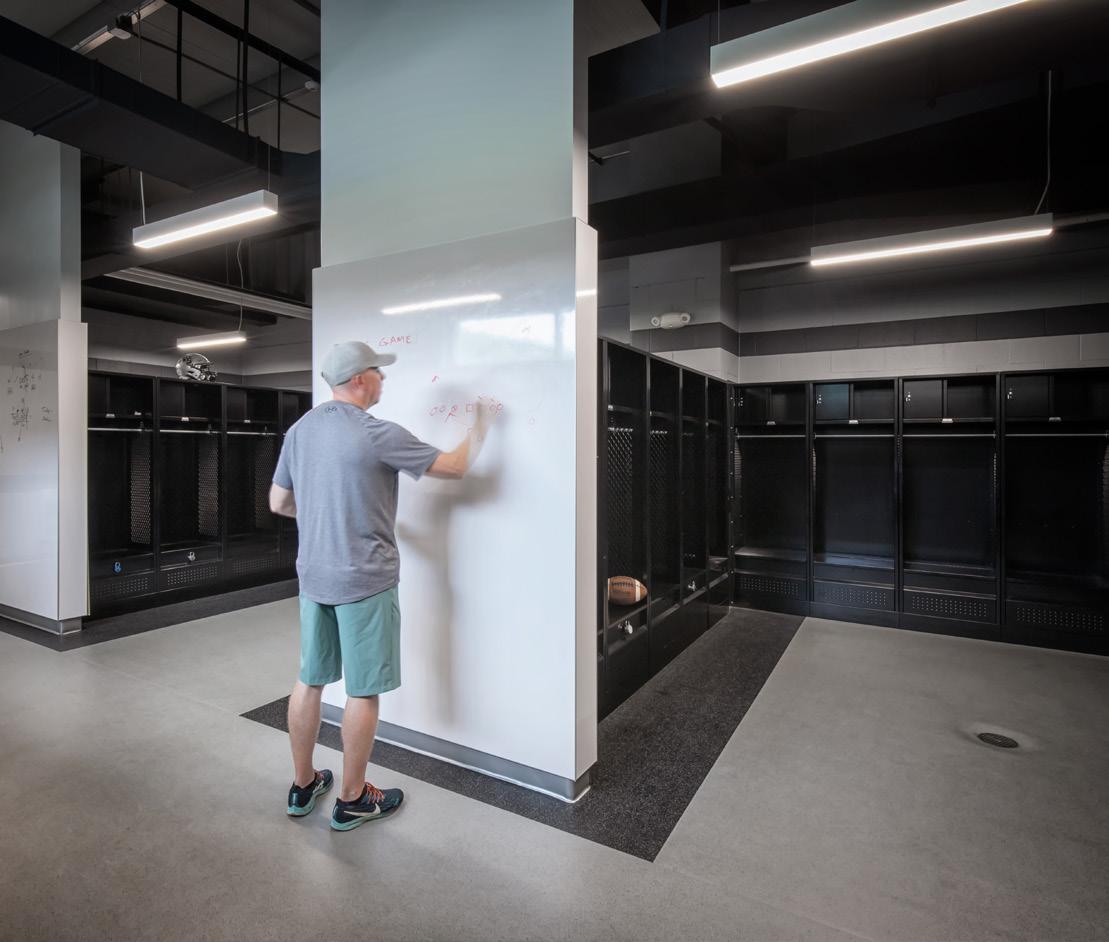
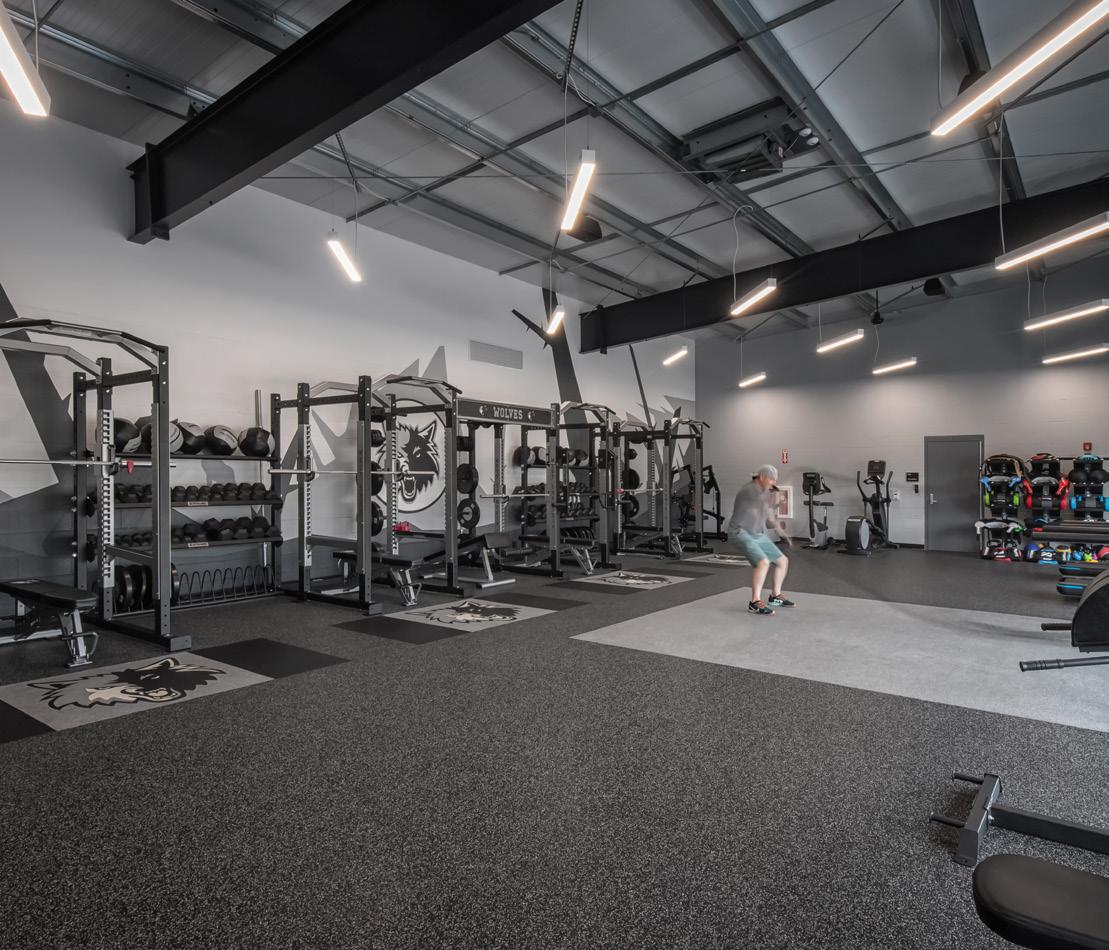
Armstrong School District Stadium & River Hawk Walk
Kittanning, Pennsylvania | September 2018 | Design-Bid-Build | 12,500 SF | New Construction
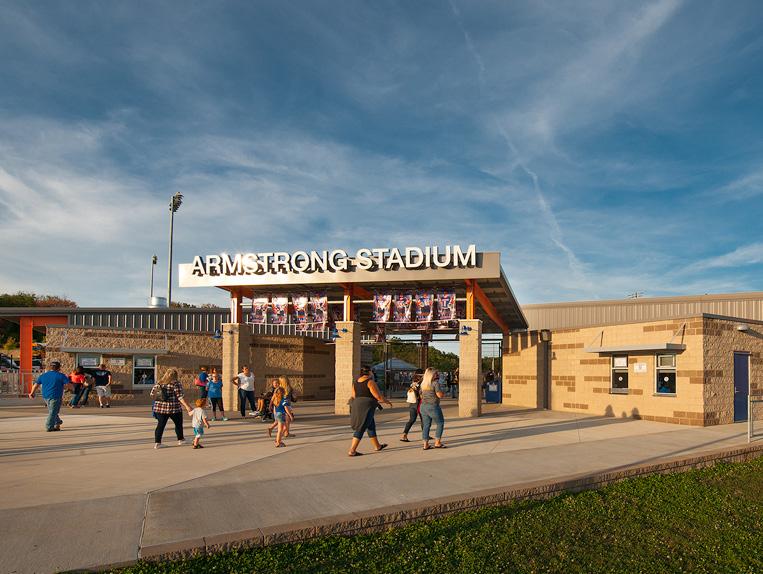
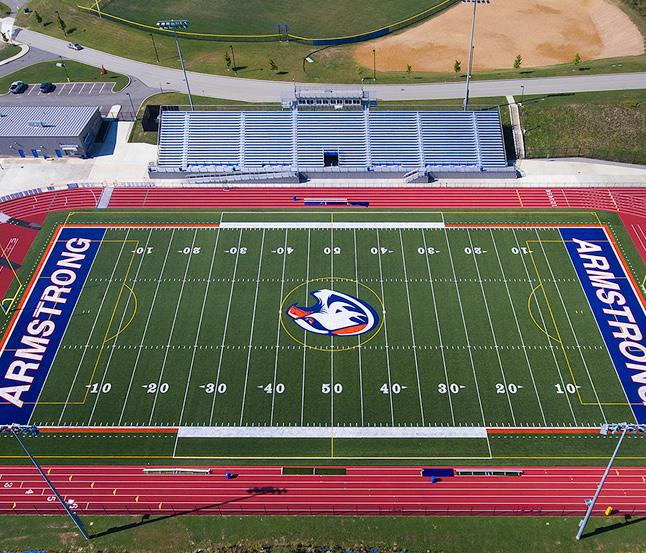
Seneca Valley School District Aquatic Facility
Harmony, Pennsylvania | February 2021 | Design-Bid-Build | 40,000 SF | New Construction
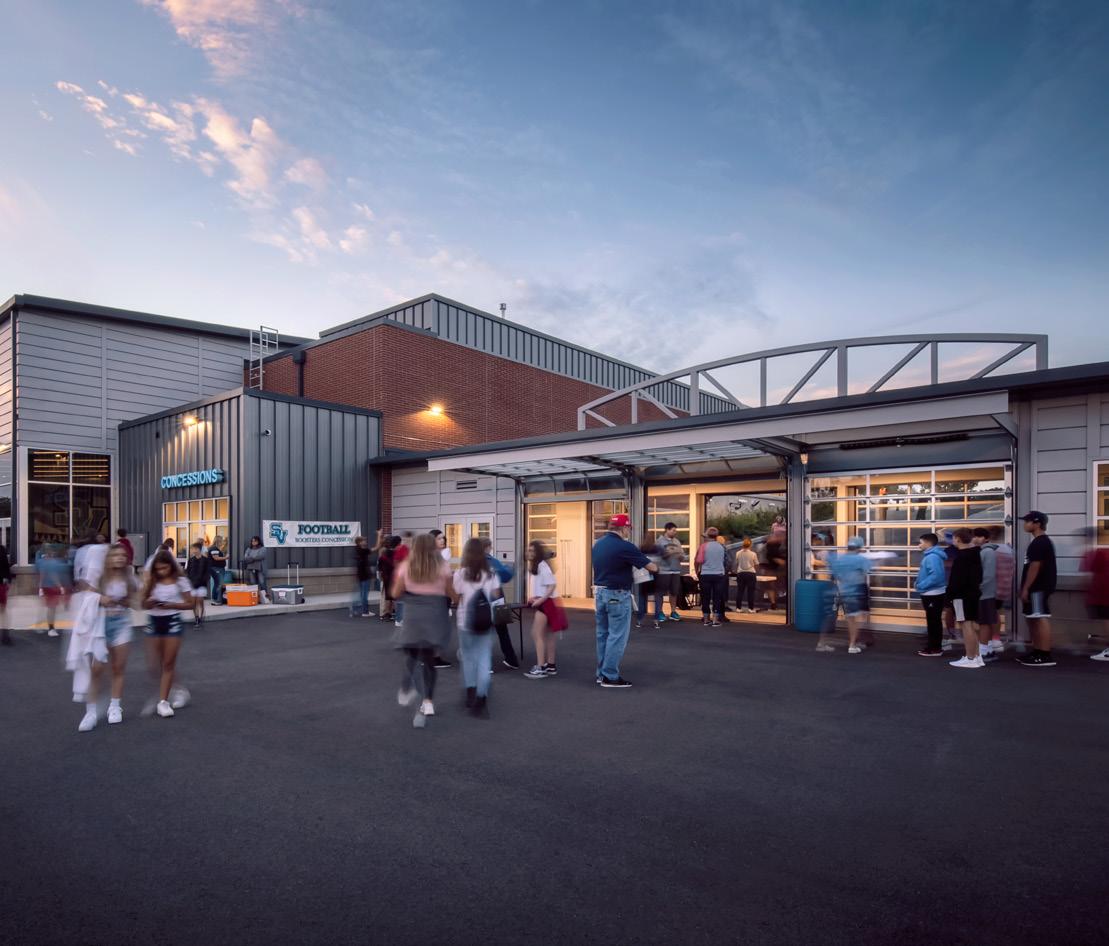

Butler High School Auxiliary Gym, Weight Room, & Athletic Offices
Butler, Pennsylvania | September 2023 | Design-Bid-Build | 11,600 SF | Addition & Renovation

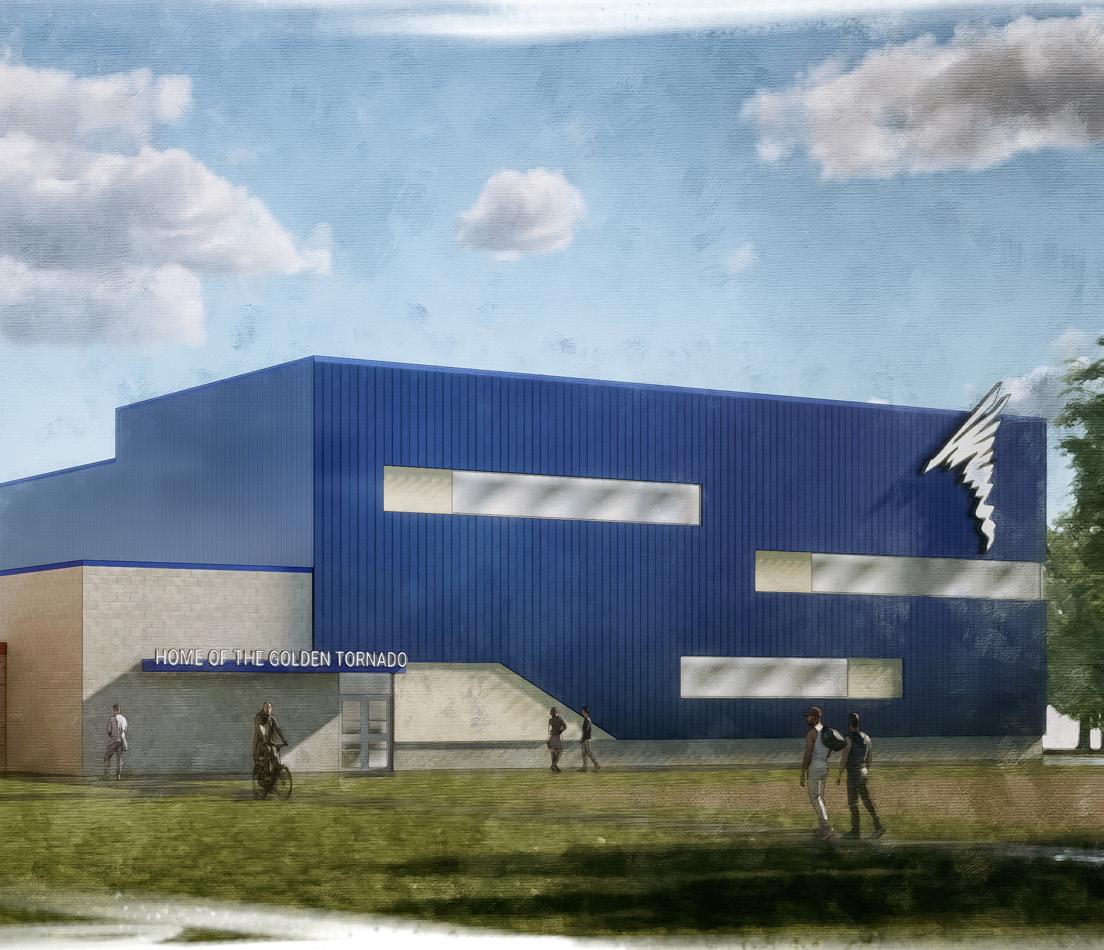

Pittsburgh Public Schools West Liberty Gymnasium
Pittsburgh, Pennsylvania | October 2020 | Design-Bid-Build | 28,000 SF (School Total) | Renovation & Addition

Chartiers Valley School District Middle School Gymnasium
Pittsburgh, Pennsylvania | March 2018 | Design-Bid-Build | 7,800 SF | New Construction

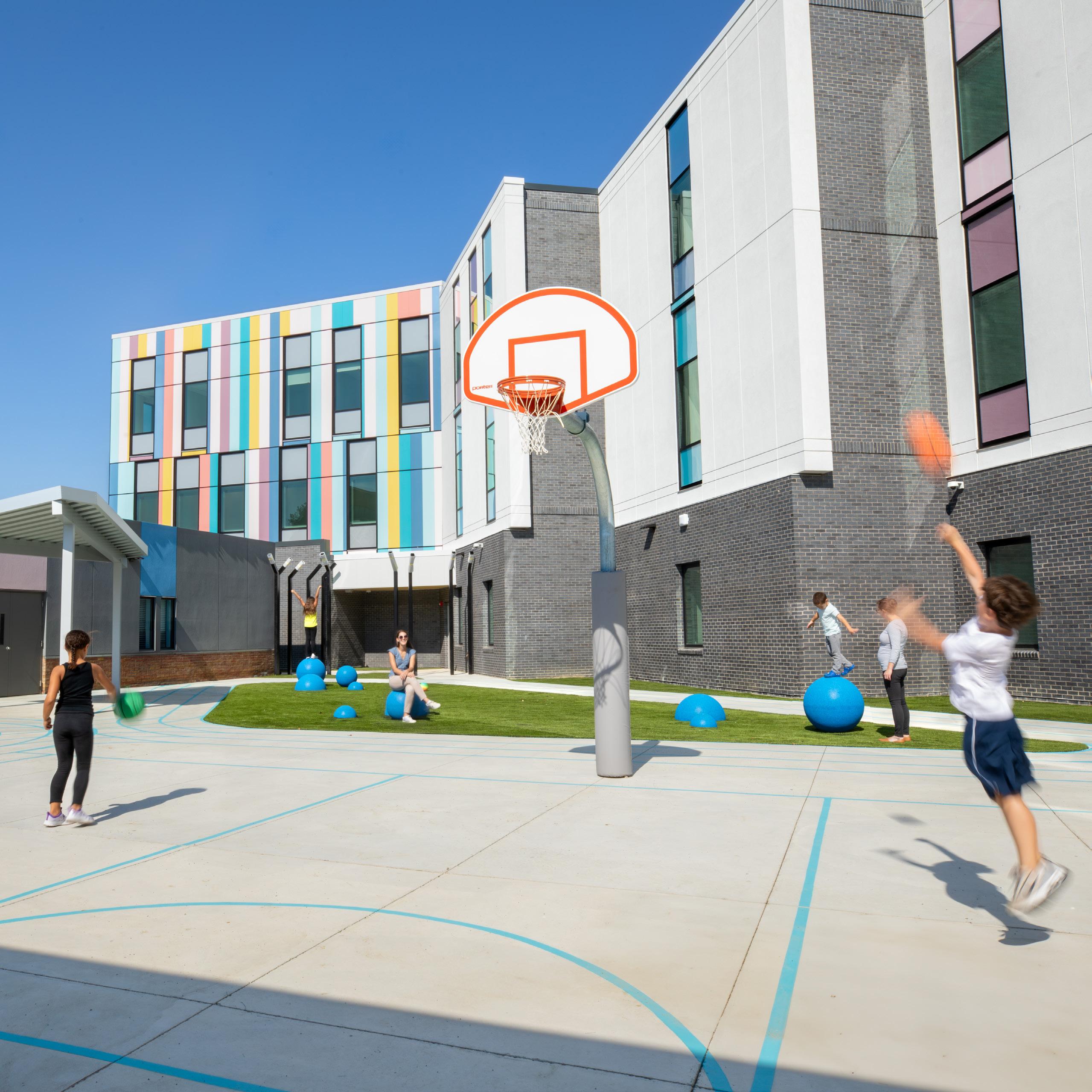
For over a century, IKM Architecture (IKM) has been at the forefront of designing educational spaces that inspire learning, support student well-being, and adapt to the ever-changing landscape of education. Our expertise in K-12 design stems from a deep understanding of the intersection between behavioral health, workplace, and higher education advancements.
We don’t provide cookie-cutter solutions; instead, we develop designs that align with district budgets, safety protocols, pedagogical approaches, and community aspirations. Through close collaboration with school districts, educators, and stakeholders, IKM creates innovative and thoughtful learning environments that prepare students for the future while addressing the challenges of today.
K-12 campuses require ongoing maintenance and upgrades to remain functional, safe, and aligned with the evolving needs of students, staff, and the community. From paving and signage to roof repairs and minor interior renovations, these proactive improvements help prevent costly, large-scale repairs that can disrupt learning and strain district budgets.
Cost control is a key consideration in every project. Thoughtful planning and early coordination help minimize change orders, reducing unexpected costs and delays. By taking a proactive, strategic approach to facility upgrades, districts can extend the life of their buildings, enhance safety and functionality, and optimize resources for students, staff, and the broader community—all while keeping long-term costs in check.
IKM offers on-call architectural services to help school districts maintain their facilities efficiently. By working closely with district leadership, we assess current conditions, identify priorities, and develop practical, costeffective solutions tailored to each school’s needs. Our team manages the permitting, bidding, and construction process to ensure projects stay on schedule and within budget with minimal disruptions to students, staff, and the community.
On-Call Services Include:
• Roof Replacement
• Grade Level Configuration
• Masonry Repair

• Paving
• Stormwater Control
• Campus Wayfinding
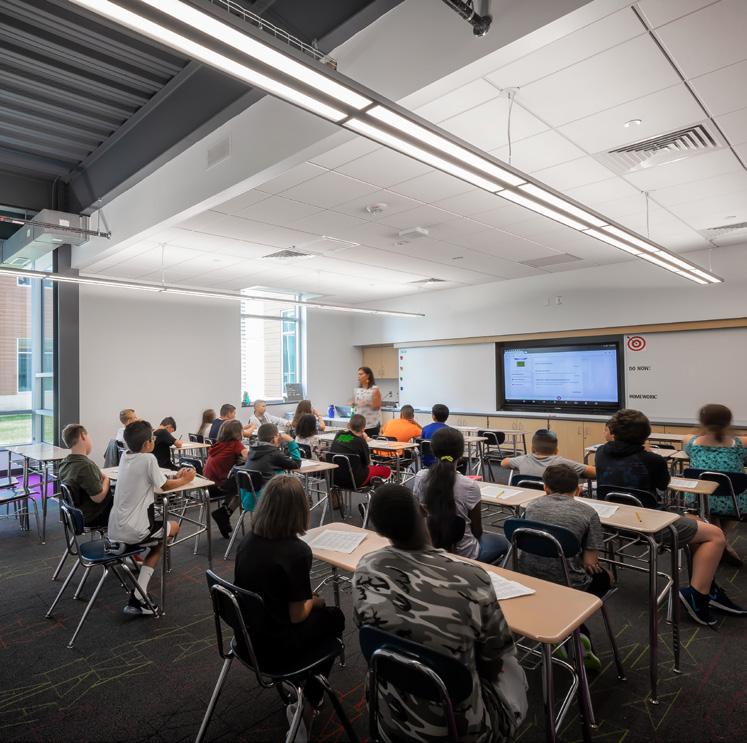
• Safety and Security Upgrades
• Site Accessibility



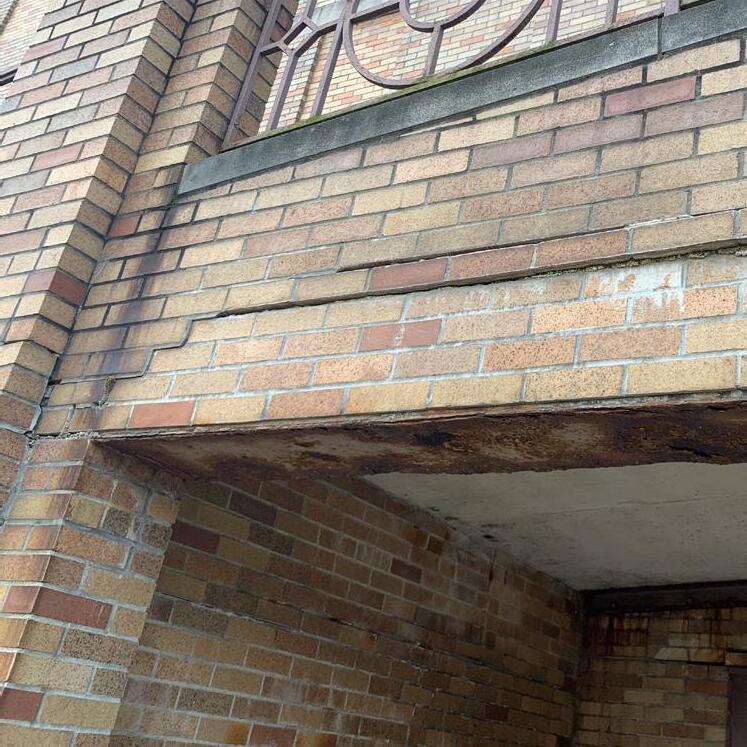
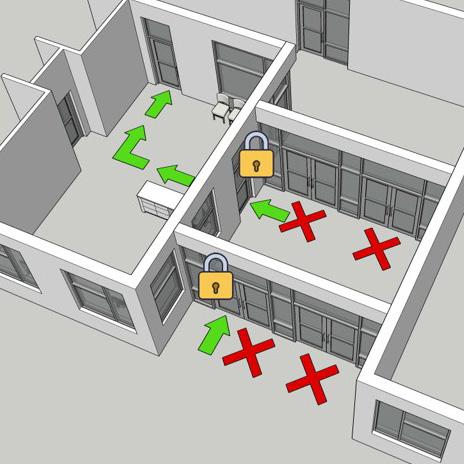
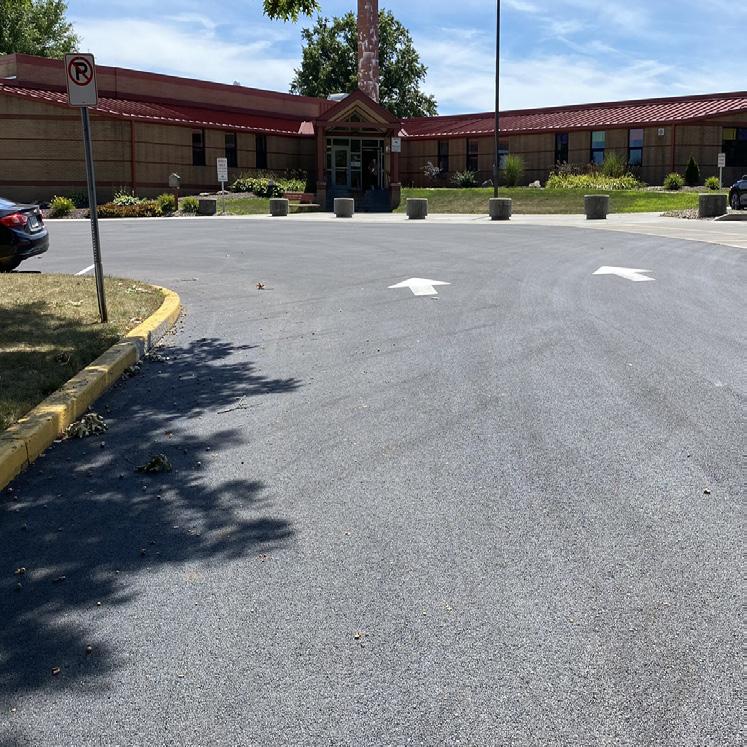

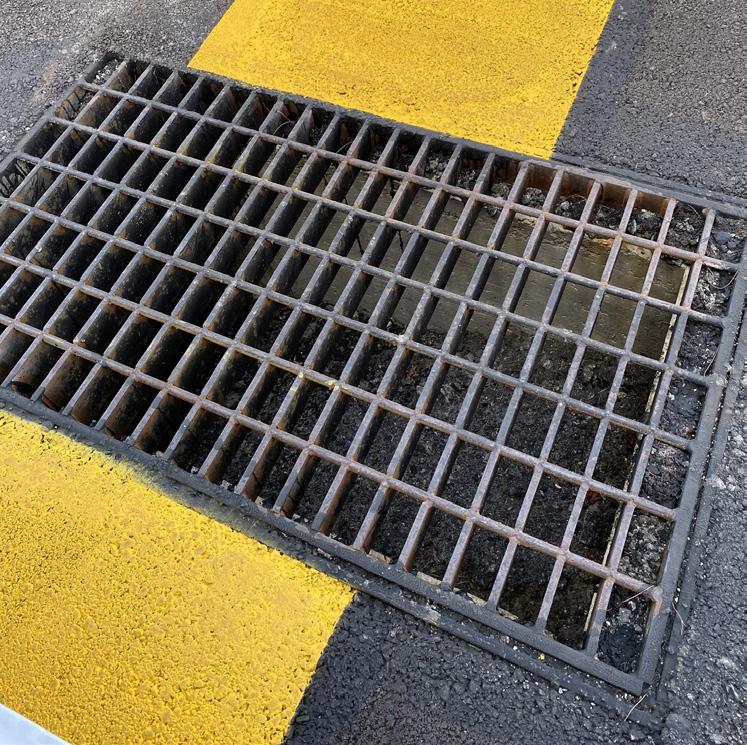
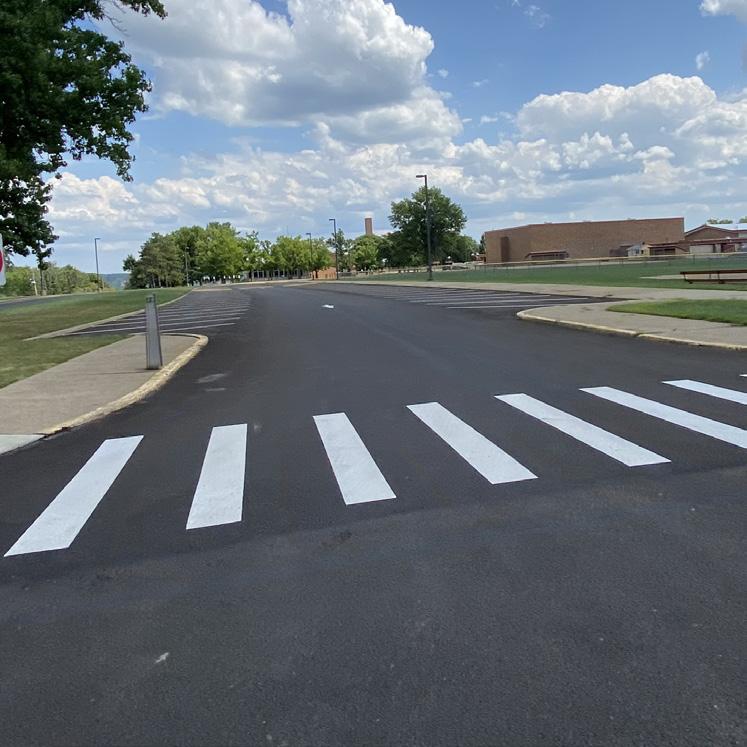
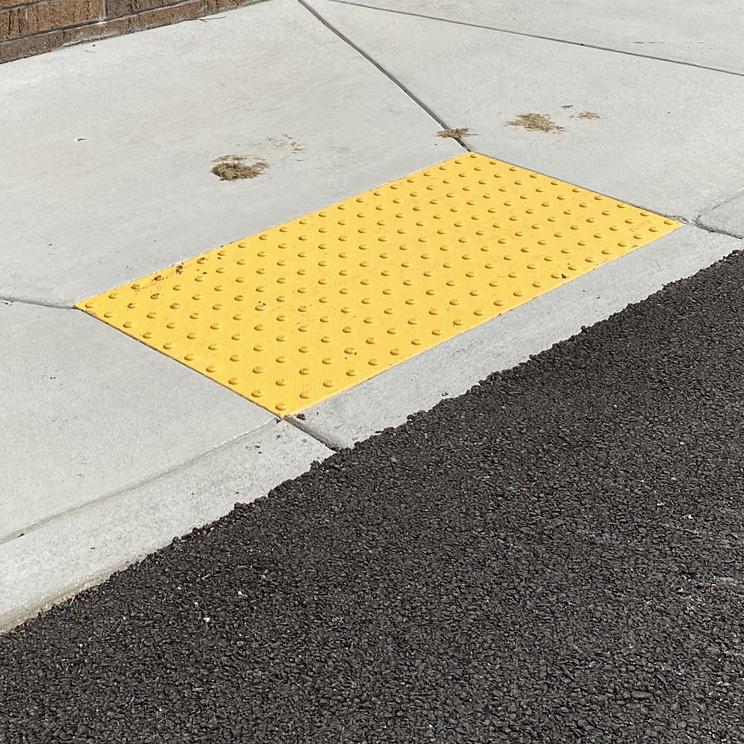
In every learning environment, health and safety are fundamental to student well-being and academic success. When students experience emotional distress, their ability to absorb and retain new information is significantly diminished. Safe, supportive spaces are essential for fostering effective learning.
At IKM, we leverage our expertise in behavioral health design to create learning environments that promote student safety and well-being. The principles that guide pediatric behavioral health facilities—where security, comfort, and healing are top priorities—are equally relevant in K-12 settings. Just as behavioral health spaces incorporate biophilic design, calming colors, and engaging elements to reduce anxiety and support recovery, classrooms benefit from similar strategies that create environments where students feel secure and ready to learn. By applying our deep understanding of behavioral health to educational spaces, we design learning environments that not only support academic achievement but also nurture emotional resilience and overall well-being.

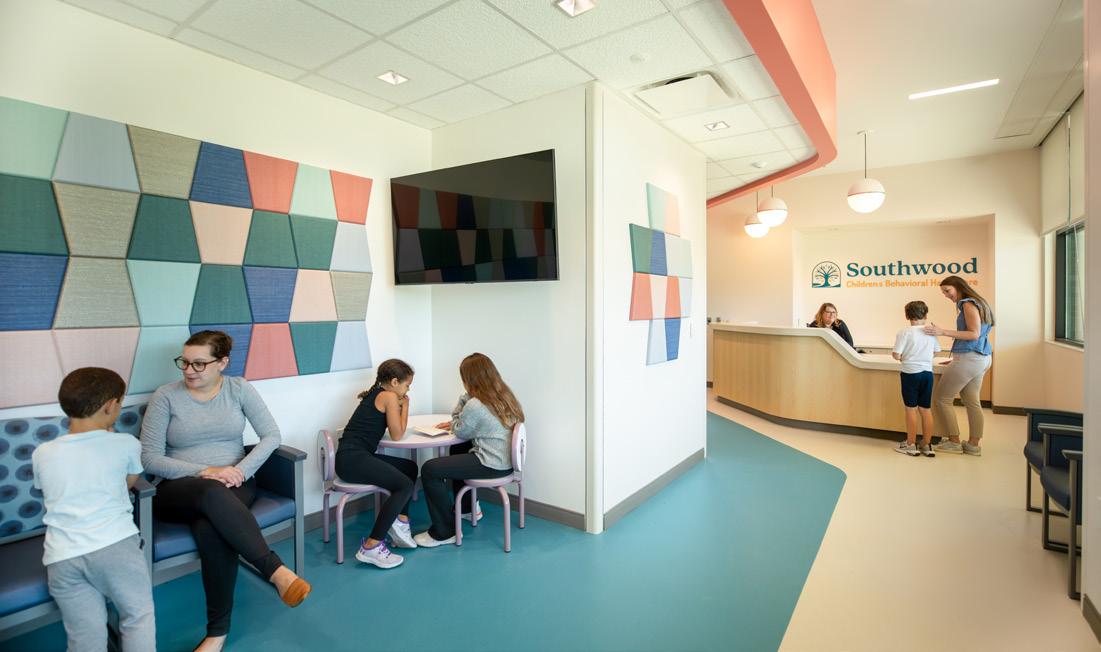
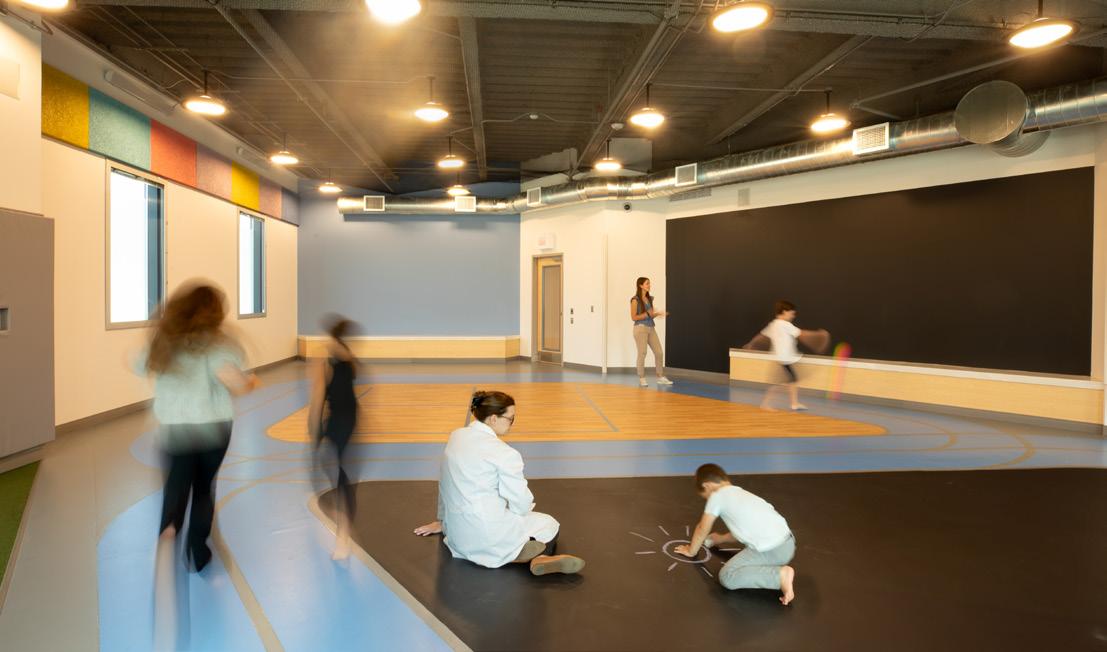
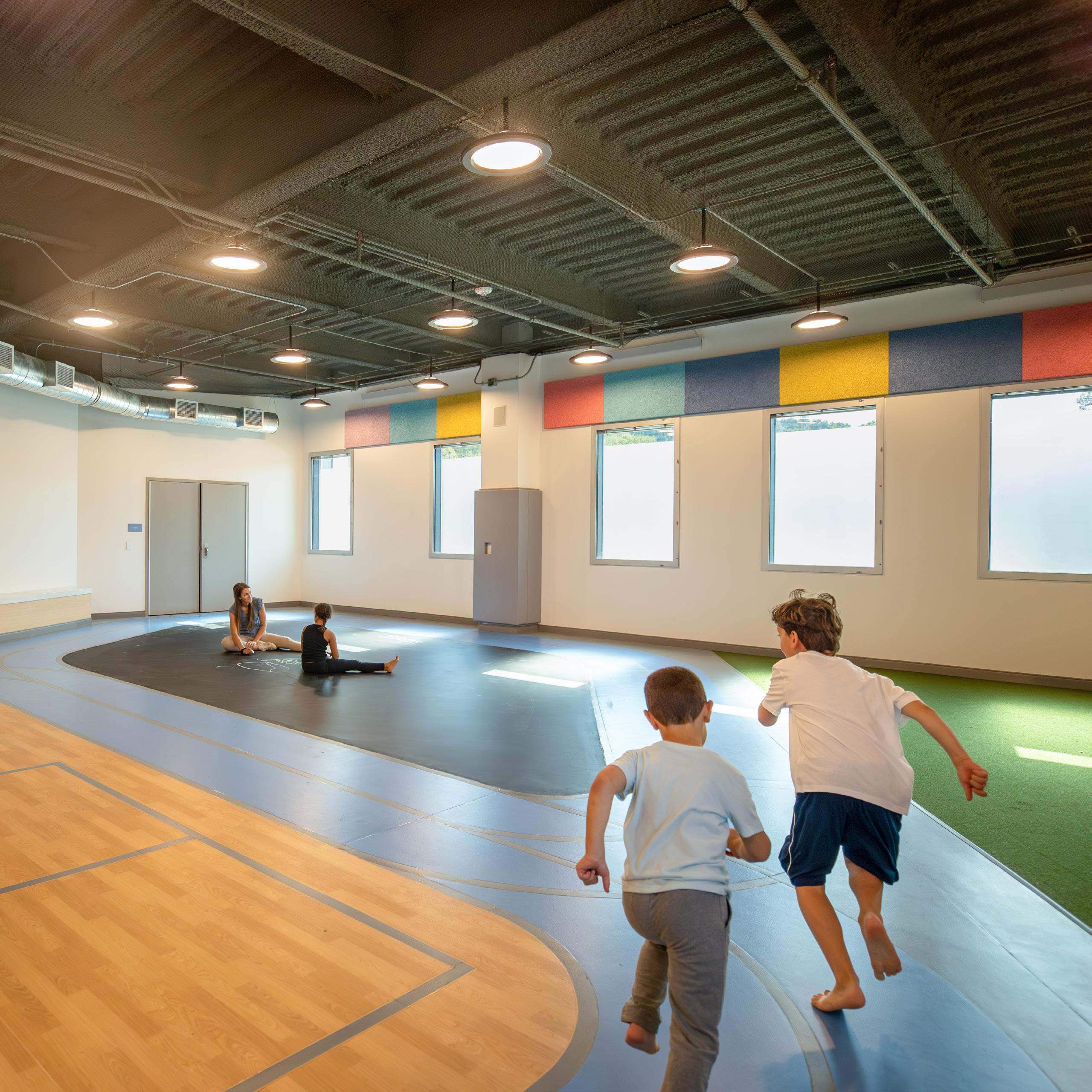
Pittsburgh Ballet Theatre (PBT), as part of a $20M capital campaign, embarked on a $4.7M project to expand their existing practice facility and school. IKM worked with PBT over a three-year period to vision, program, plan, design, and construct a 14,000-square-foot addition that houses two state-of-the-art practice studios, one of which is adaptable into a small scale performance space, and additional facilities for fitness and training. An important objective was to create a facility that was iconic and meshes with the PBT's progressive branded image.
As a non-profit entity, funding of the project relied heavily on donations. IKM collaborated closely with PBT to provide a comprehensive set of workshops to engage the company, students, parents, and the larger donor community. Engagement included fundraising events, town hall meetings, internal workshops, and presentations tailored to private donors. By utilizing a process that was designed to comprehensively reach out to, bring together, and engage the ballet community, PBT was not only able to secure funding for this project, but also to satisfy a larger percentage of their capital campaign.


