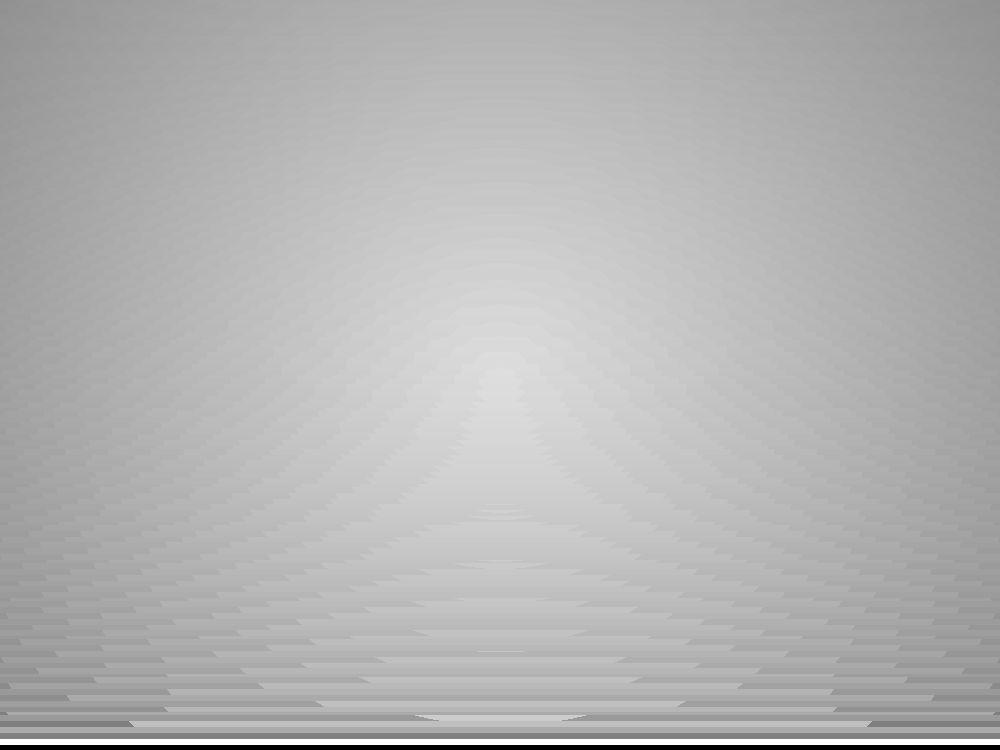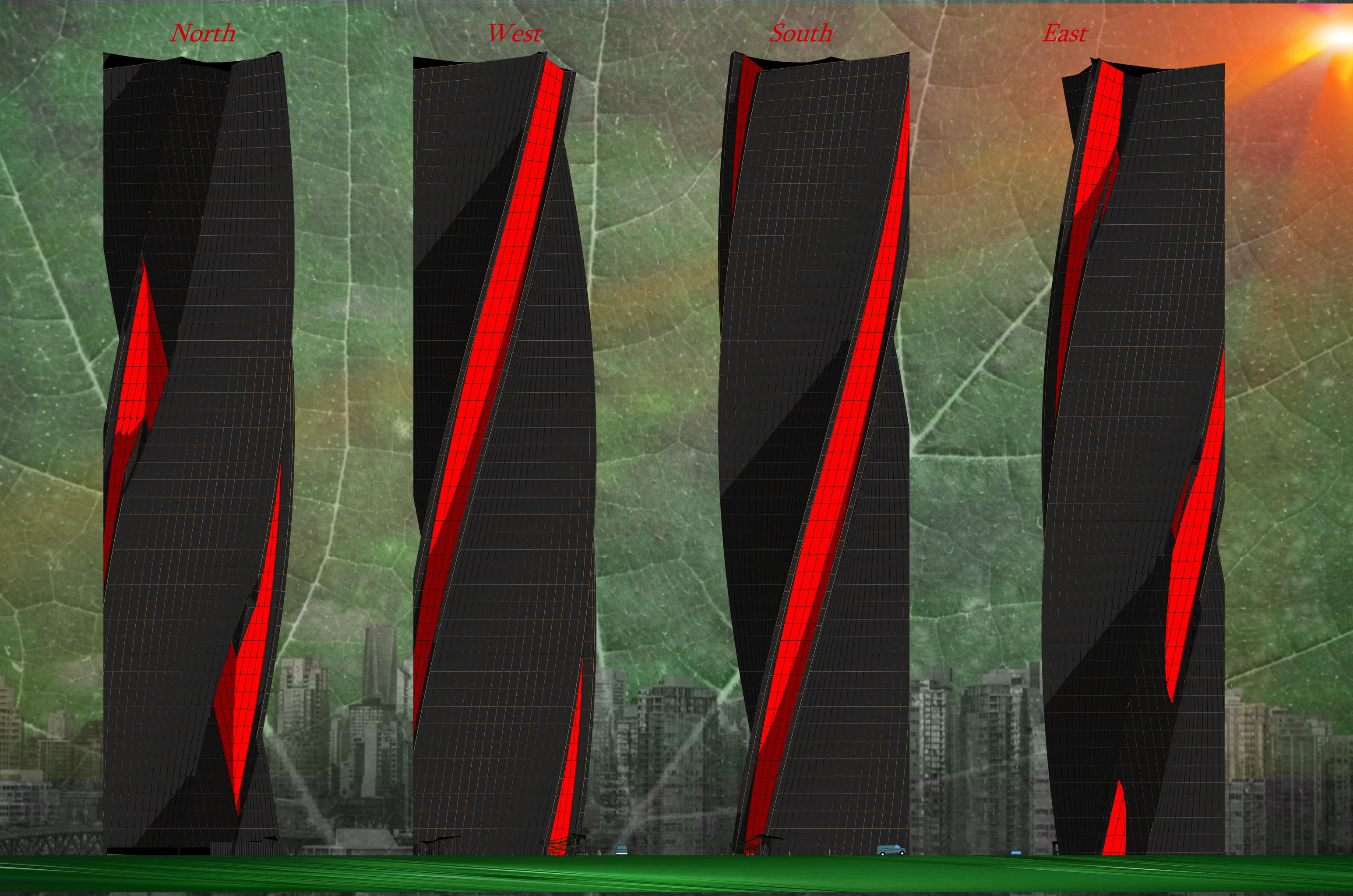
1 minute read
Architecture 481, 2021: Quarter Block Tower Design
The skyscraper is 450 feet tall, with a floor every 10 feet. Conversely, the first 4 floors were all used for the lobby. The goal of the floor plans was to add fluidity to them, as well as in the perspective to the left of the tower from outside. The rest of the interior design was meant to retain the continuity of the fluidity caught from the exterior, and then further transfer the flow of the render into the way the floor plans flow as well. All of which stride to hold a organic shape similar to a rose.
Further transformations to the floor plan would add a more triangular shape to aid in distinguishing the varying apartments in the plan. Two of the apartments on the floor would be one floor, while one of the apartments would take up two floors as shown in the floor plan to the bottom left. In the elvations, you can see how the added twist to the triangular shape gives it a unique envelope.
Elevations








