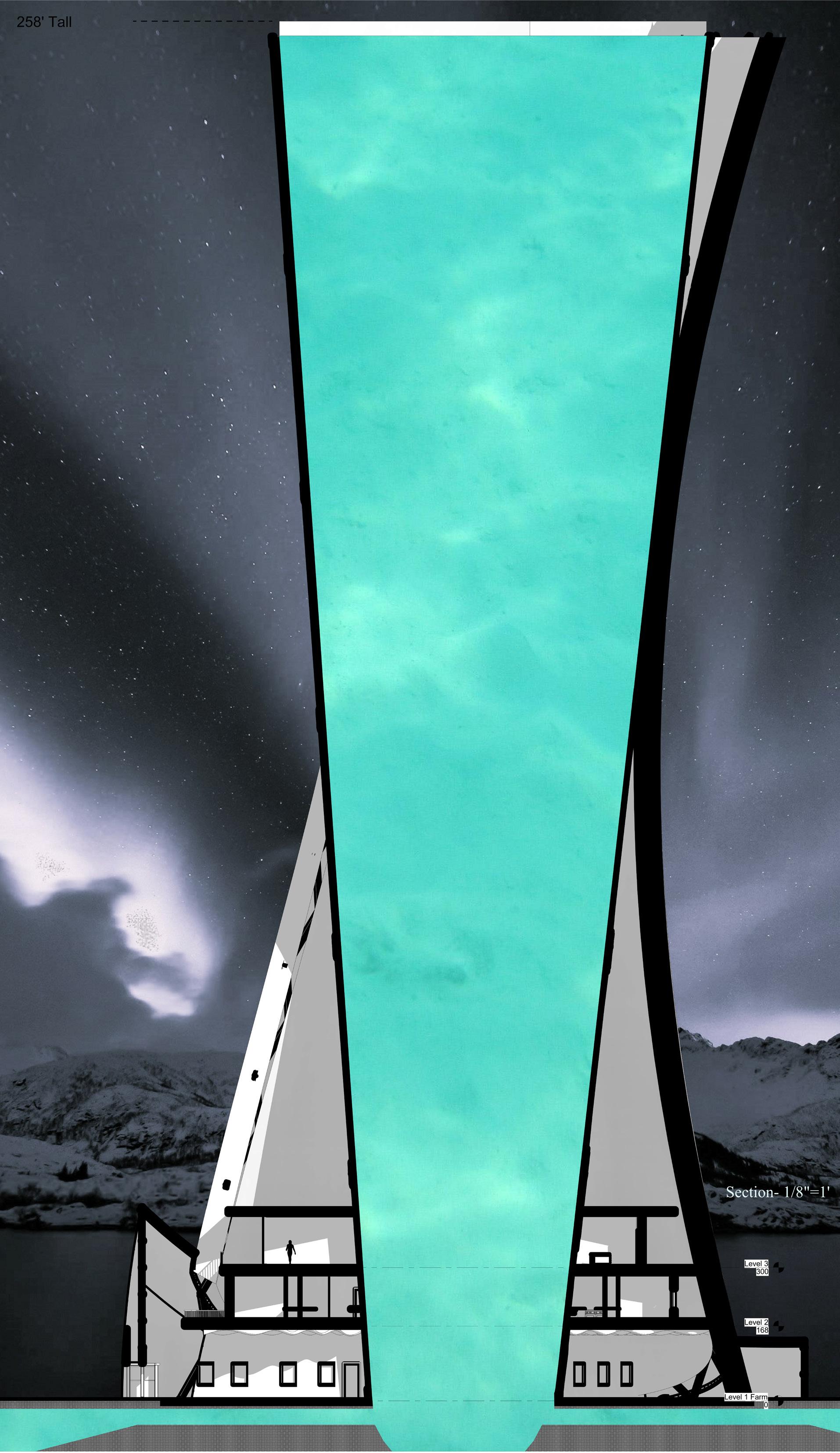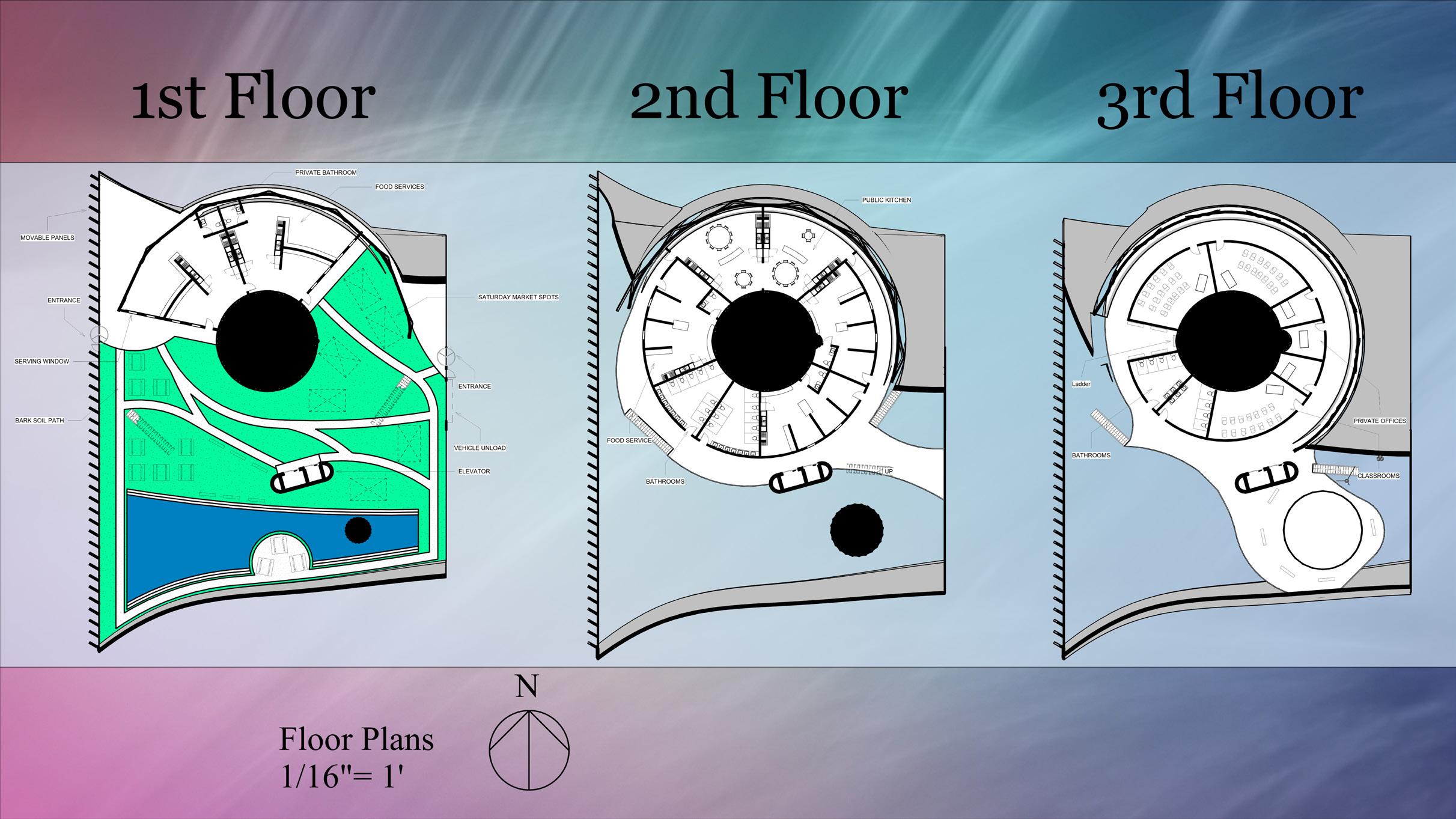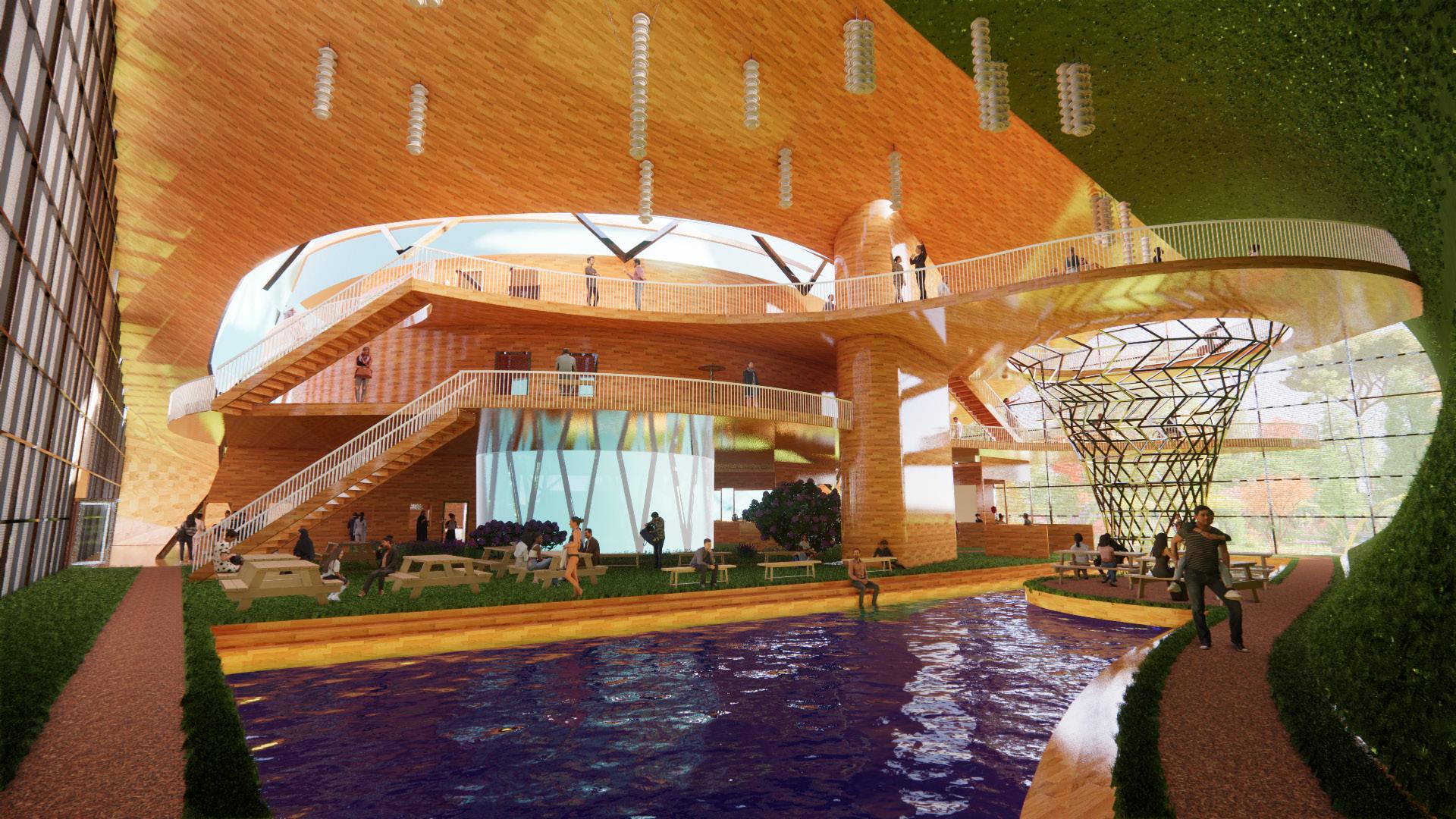
1 minute read
Crystal Chalice
Architecture 581, 2022: Crystal Chalice
Crystal Chalice is project where we have to envision how to aid Portland with their climate and water issues. For the urban side of things, I invested my time into making a system of trenches that aid in capturing and distriputing water thoughout the neighborhood. To the right is a urban plan on how the trenches are dug through the neighborhood. this shows how the trenches do not replace any streets. In fact, the trenches exist between the expexted housing that will arise in the future, which this expexted housing is more densified apartments. This strategy gives them all access to the water in their backyards. This is a system that can be applied to any neighborhood in South East Portland.
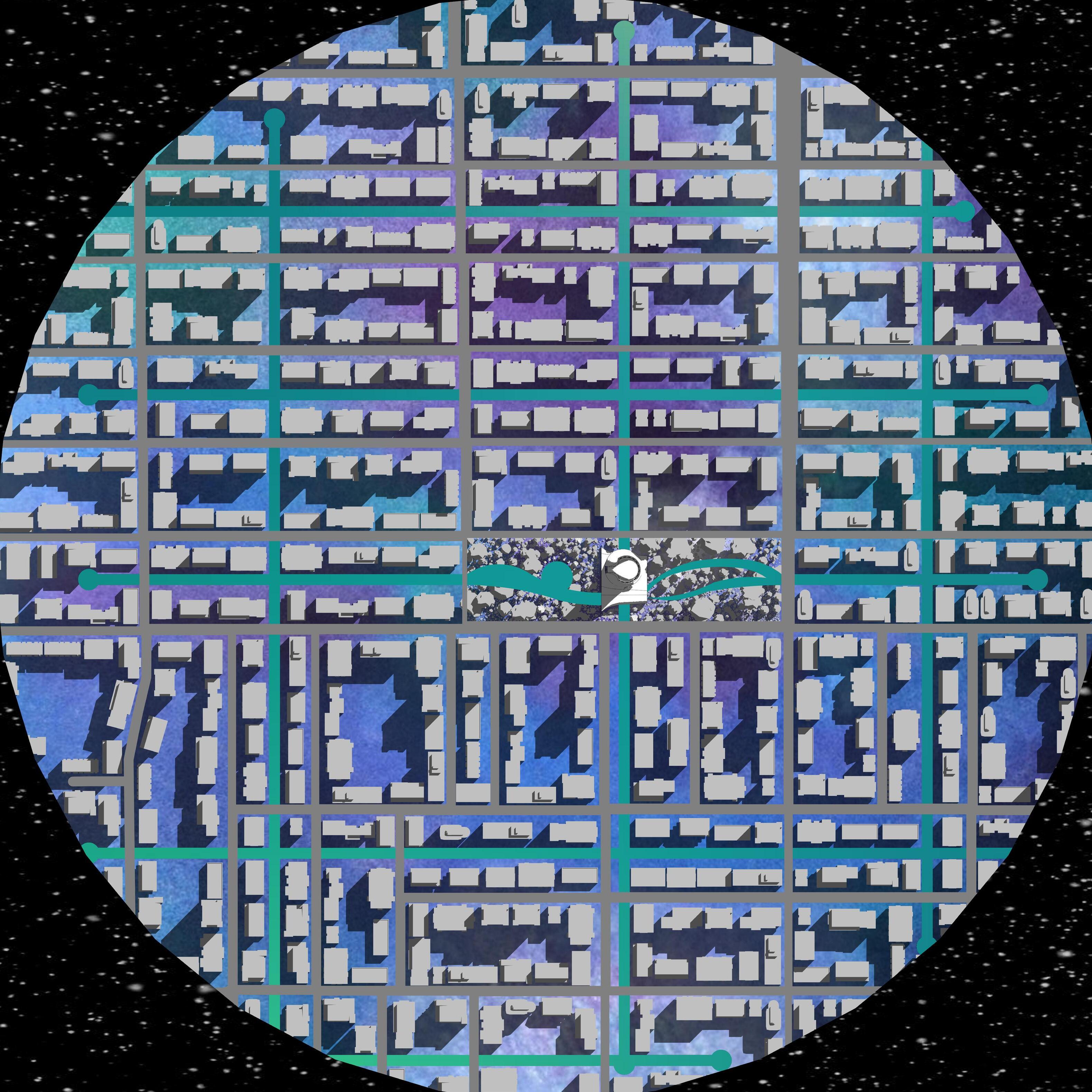
Architecture 581, 2022: Crystal Chalice
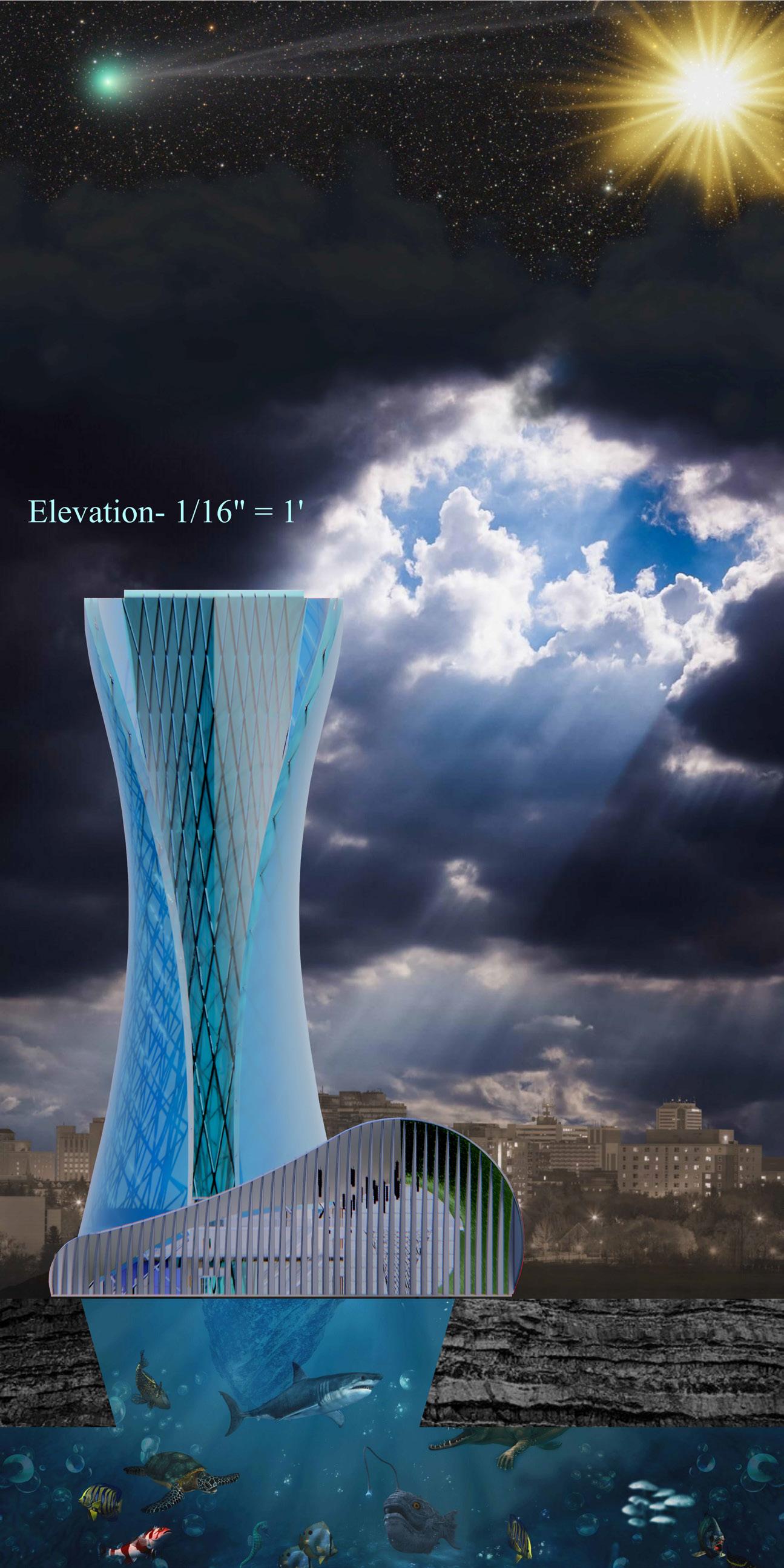
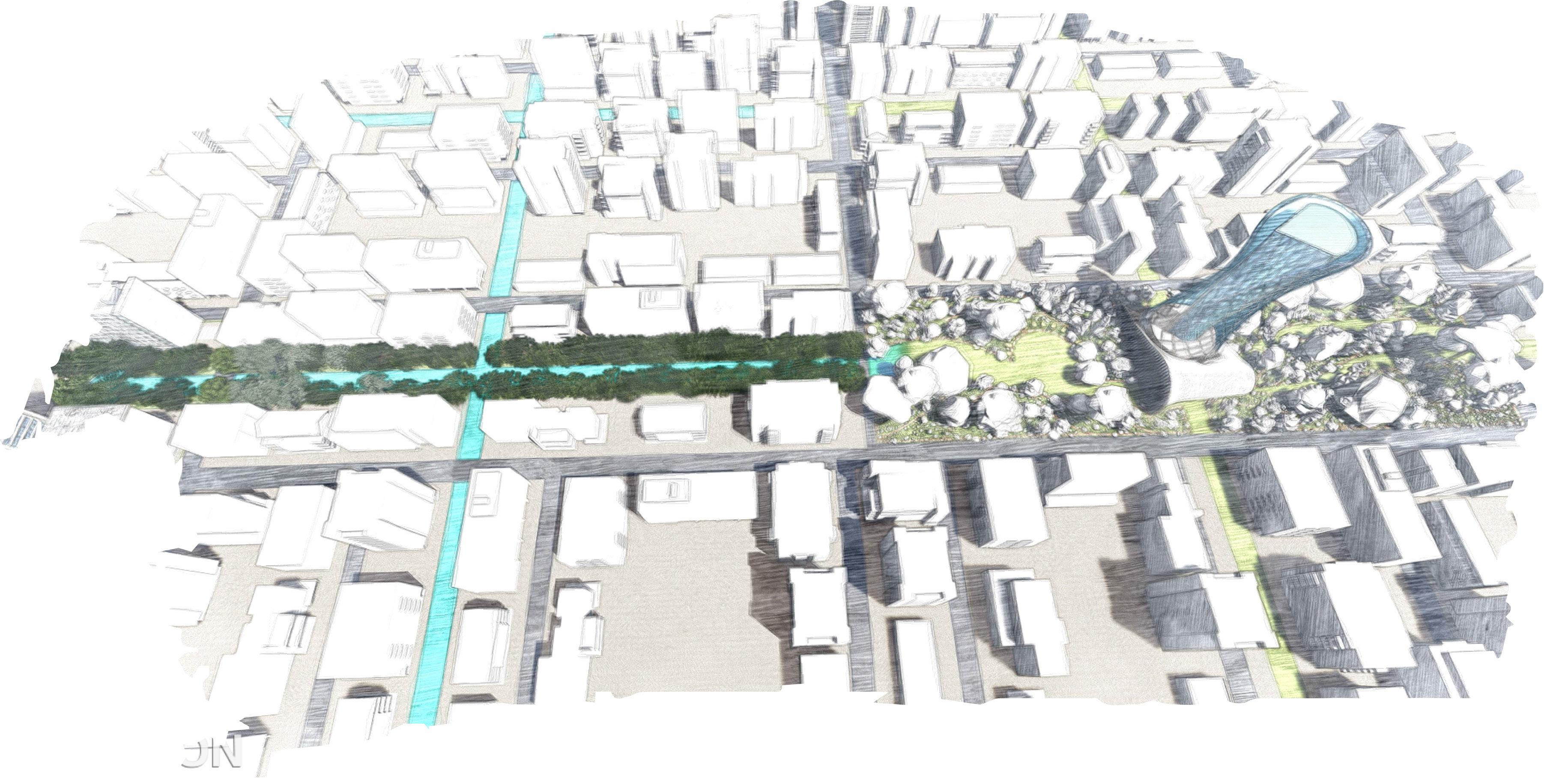

My answer also included a skyscraper that acted as a water tower, but with some new techniques. This to holds rain water captured from the sky and from the rest of the city. In the video on the previous page, there is a pool of water far away from the tower that poeple were gathering at. This is one of many pools a part of a trench system throughout certain neighborhoods in Portland that capture water and send it back to the Crystal Chalice. Collecting water from Fall to Spring aids in preventing flash flooding, along with having a plethora of green space design all around the trenches to help prevent dirty water run-off like bioswales. The water not only gathers in the chalice, but also the “Central Park” design that surrounds the Crystal Chailice on the Block it stands on. The composite drawing on the bottom highlights various stages of this water gathering throughout the urban plan. In the end of the process when Summer arrives, the Crystal Chalice will distripute the captured water back into the city so that it can evaporate in the trenches. This evaporation allows the water to cool the city. It is also available for people to jump into the water themselves and interact with it as they please.
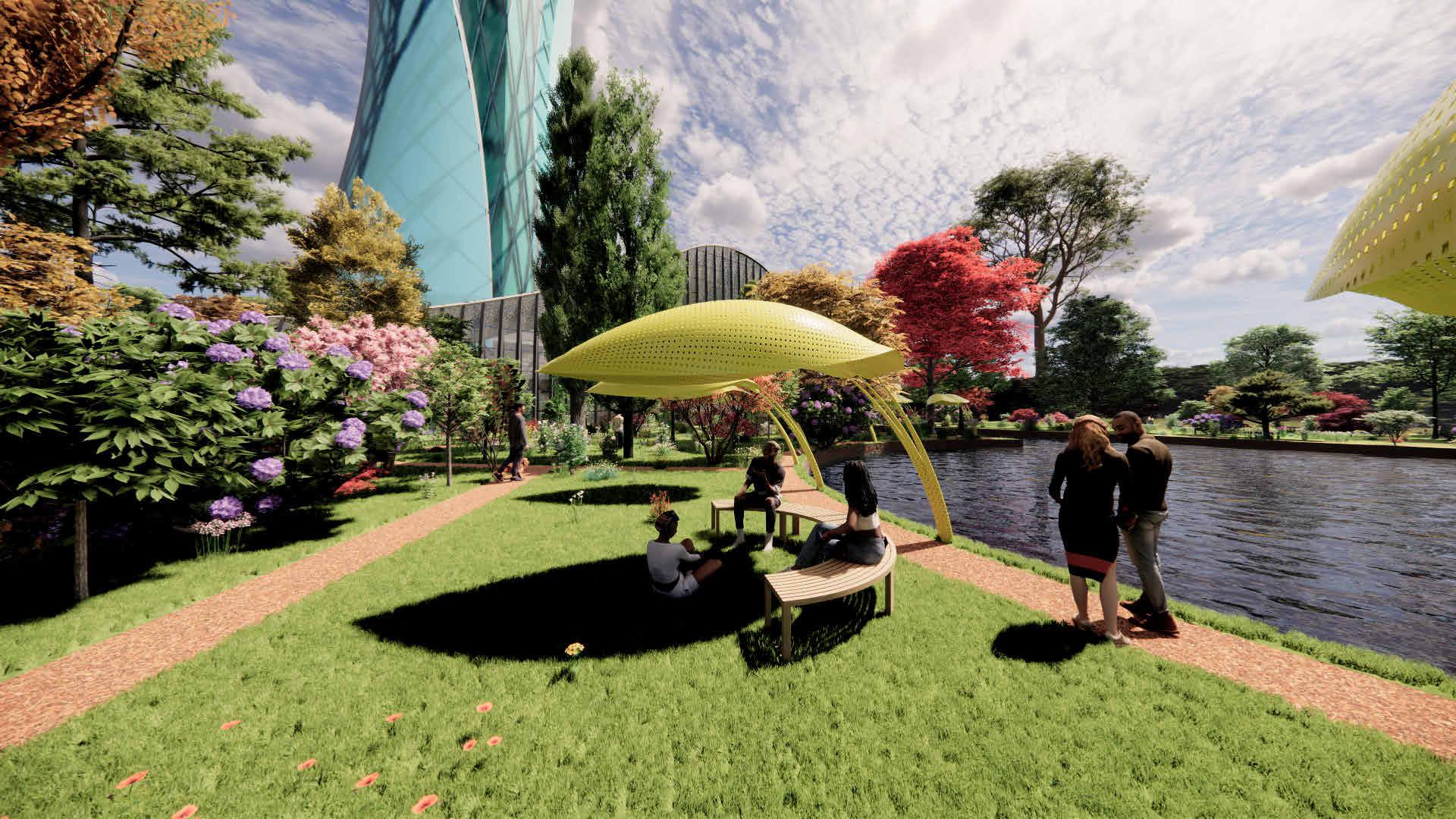
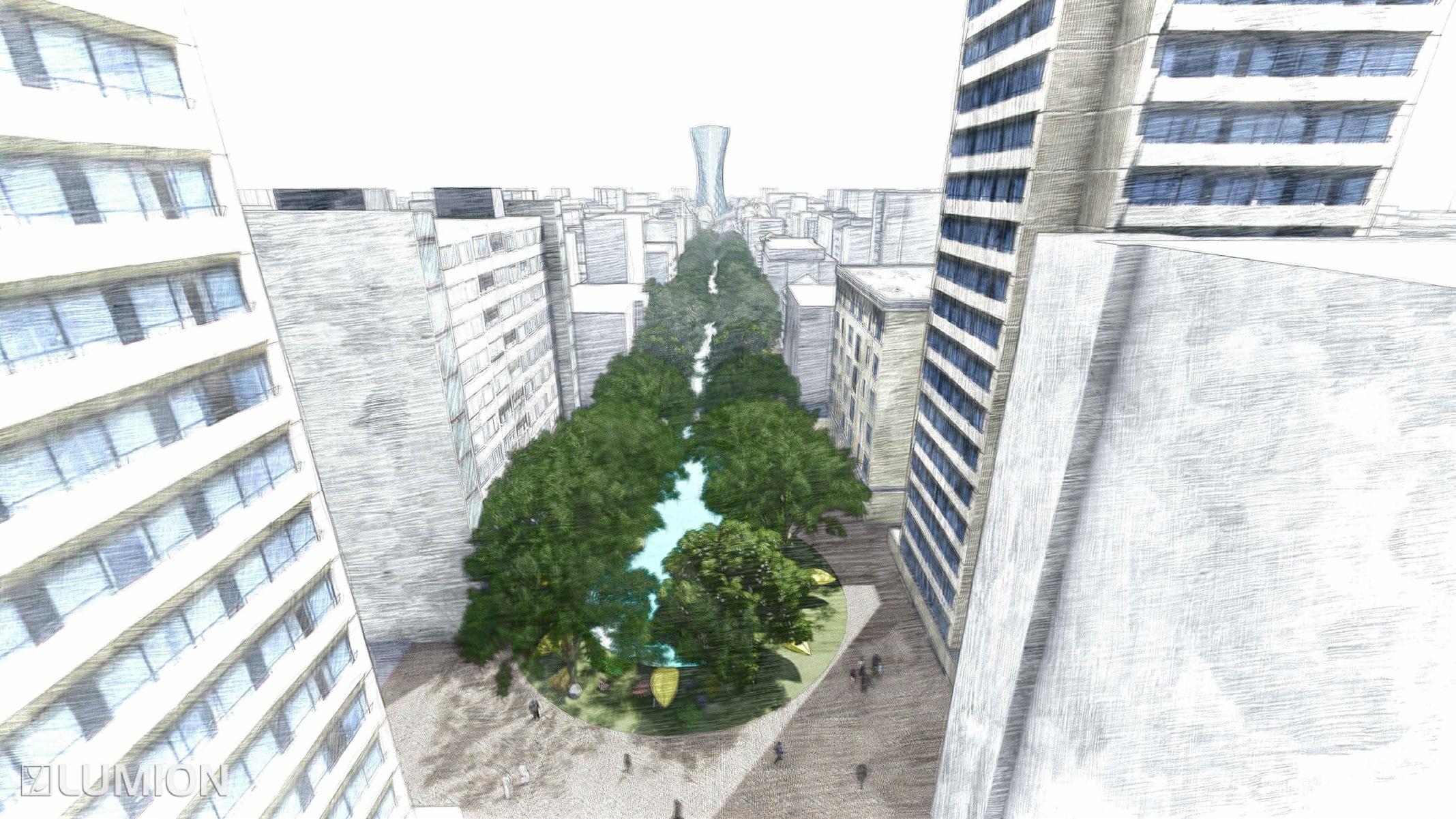
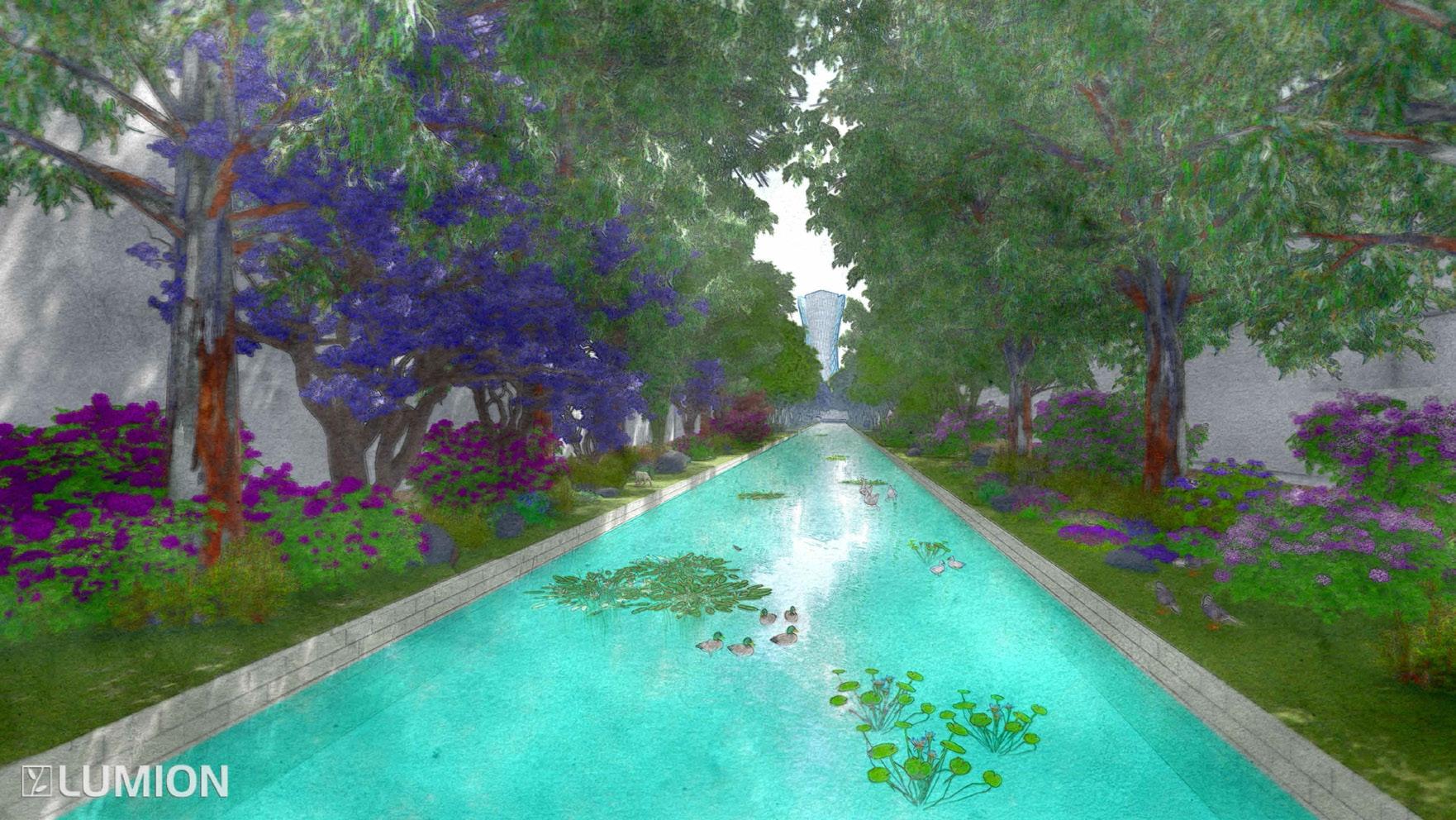

Architecture 581, 2022: Crystal Chalice
The Crystal Chalice can also host a farmer’s market, classes on gardening, and community kitchens for the community to self enhance for the better. All of these features are present in the Floor Plans on the top middle.
The drawing on the bottom middle is a Cartoghraphic Imagination on how the water of the local mountain (Mt. Hood) is still heaviliy conected to the people of the city.
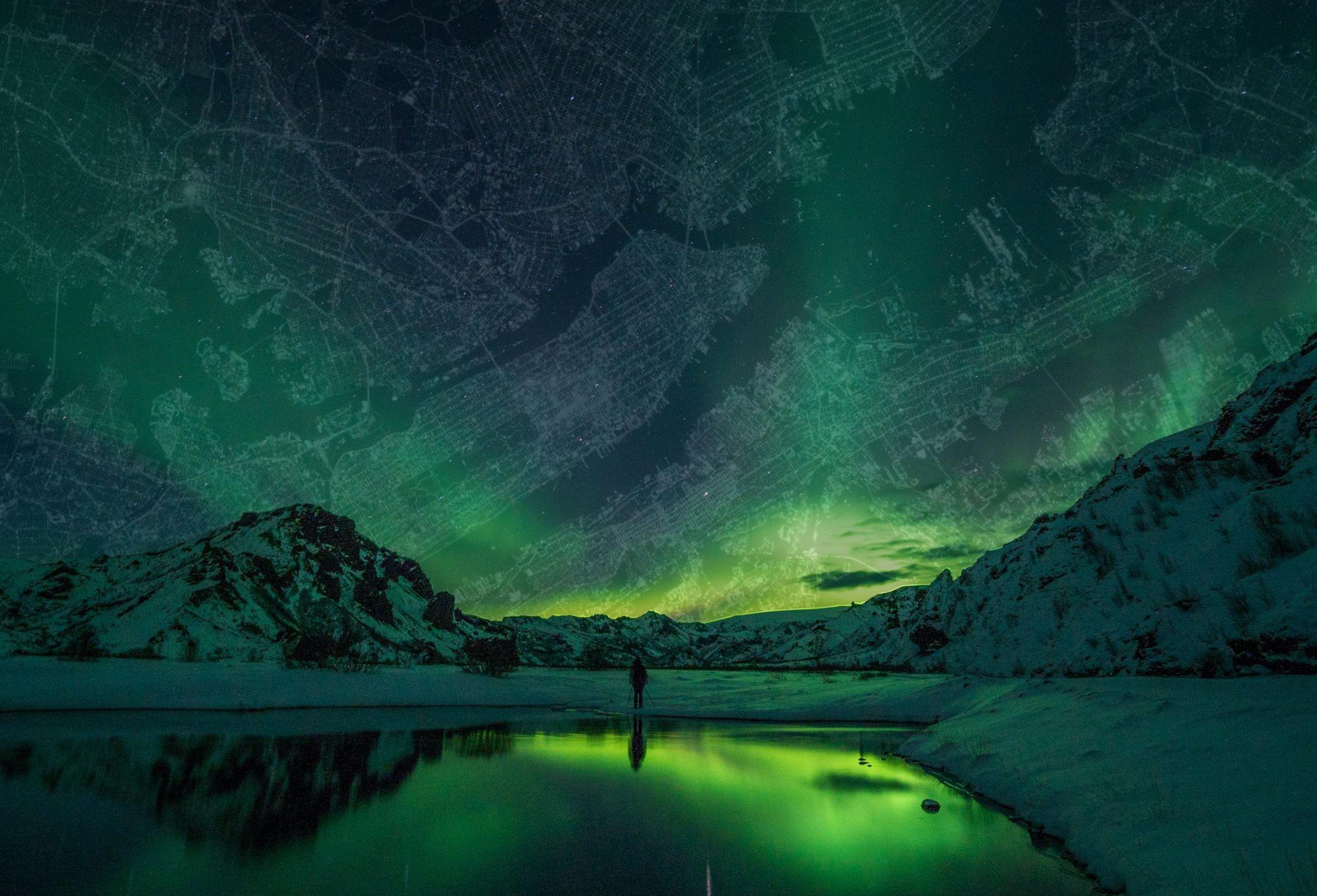
The Section above helps in exploiting the magnitude of water this tower can hold, while the Eevation to the left shows how water is collected from the oceans, the sky, and space, with my edifice being the “middle-man” to all of these phases.
