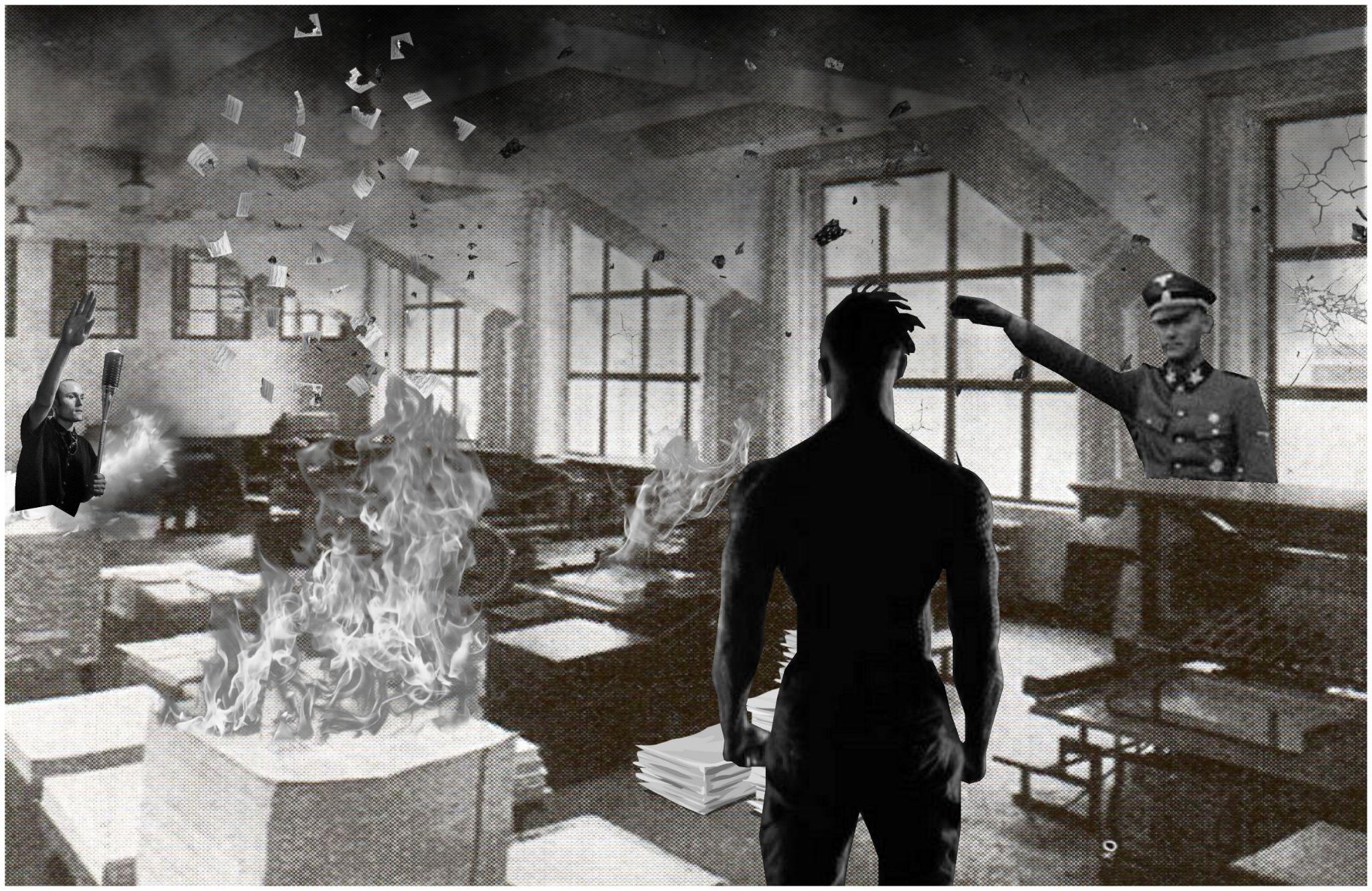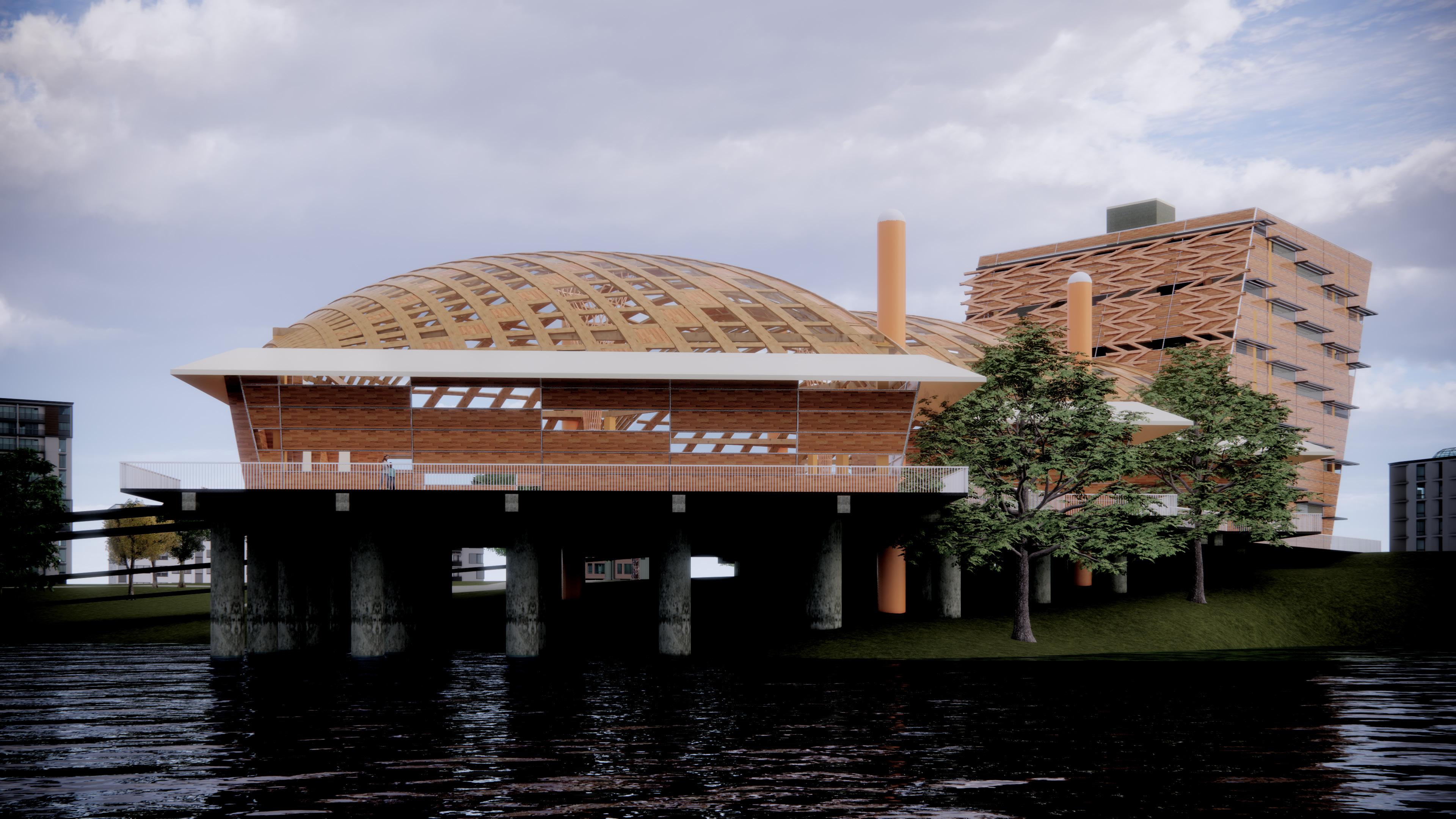
1 minute read
Shrine to Gaia
Architecture 582, 2022: Boathouse Development
In Shrine to Gaia, we were tasked with making a boat house, as well as studying an architect to help influence this design. The site was on the riverfront of the Willimatte River in Portland. This old site eventually degrades down to a sharp shore into the water, and I was expected come up with a soluiton ot aleviate this issue so that the poeple that use the boathouse can have an easier time accessing the water as well as their boats.

Architecture 582, 2022: Boathouse Development
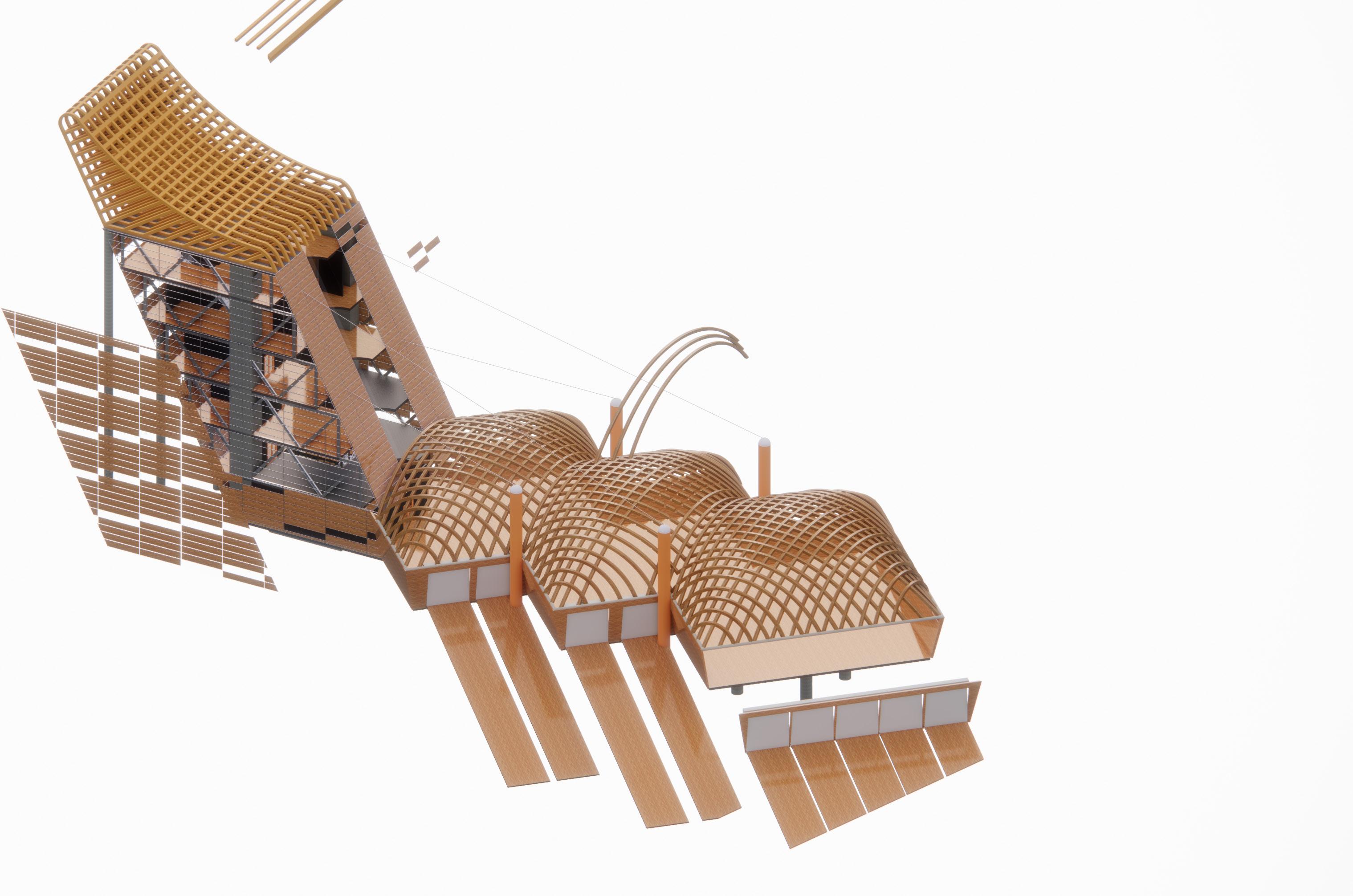
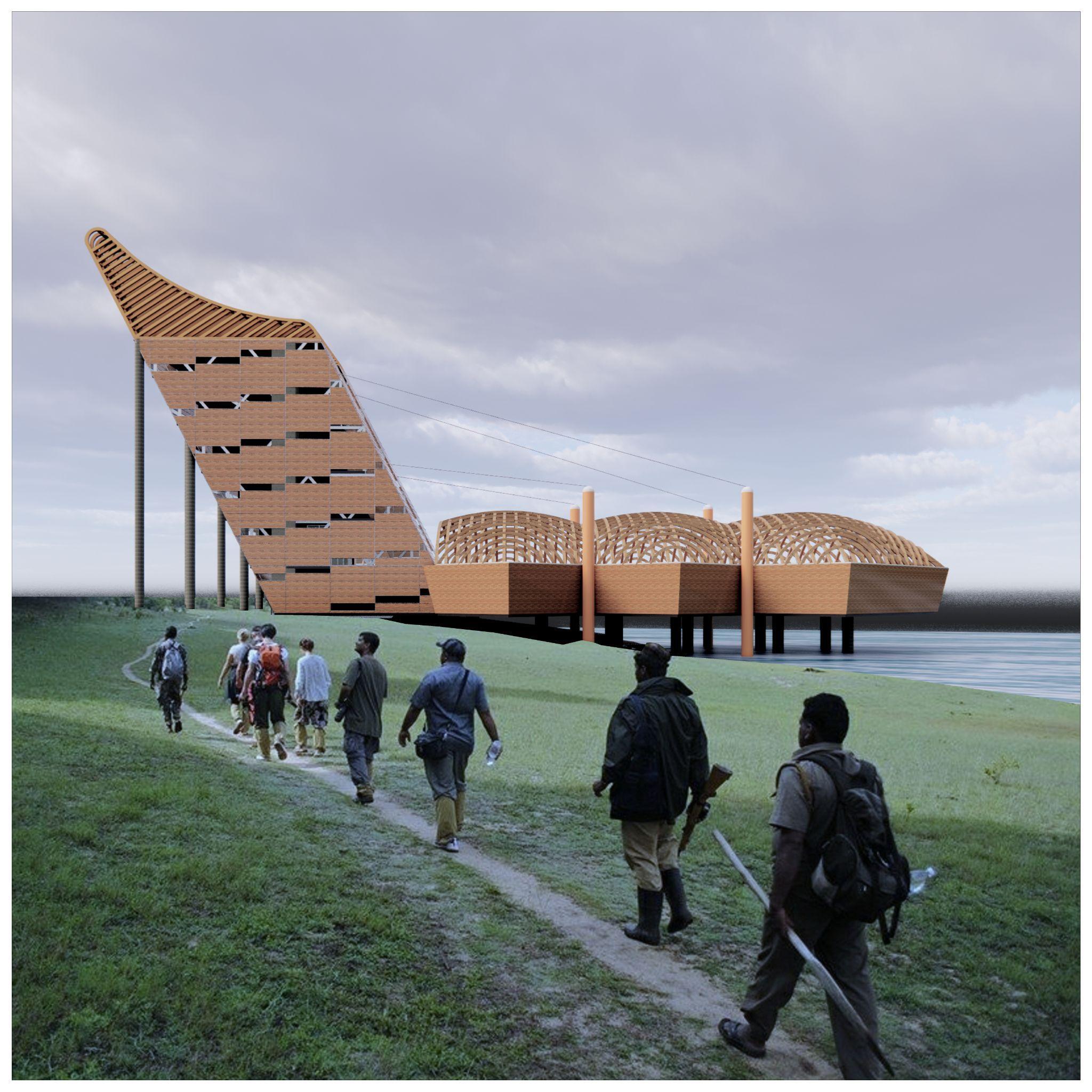
For the design, I eventually came up was combination of a light house and a boat. In the section to the top right, the taller portion of the architecture is meant to retain all programmatic elements except for holding the actual boats, while the longer part over the water is suppose to hold the boats. My reasoning for dedicating a large potion of the project over the water is to allow the boats to easily access the water from the building trough a ramp system. Contunuilly, I made the decision to add a lattice structure to the top of the tall portion to simulate the form of fins or sails, and the idea of using a lattice frame became common theme throughout the rest of the design. This is epecially apparent in the roof of the portion over the water, which is exclusively used for holding the boats.
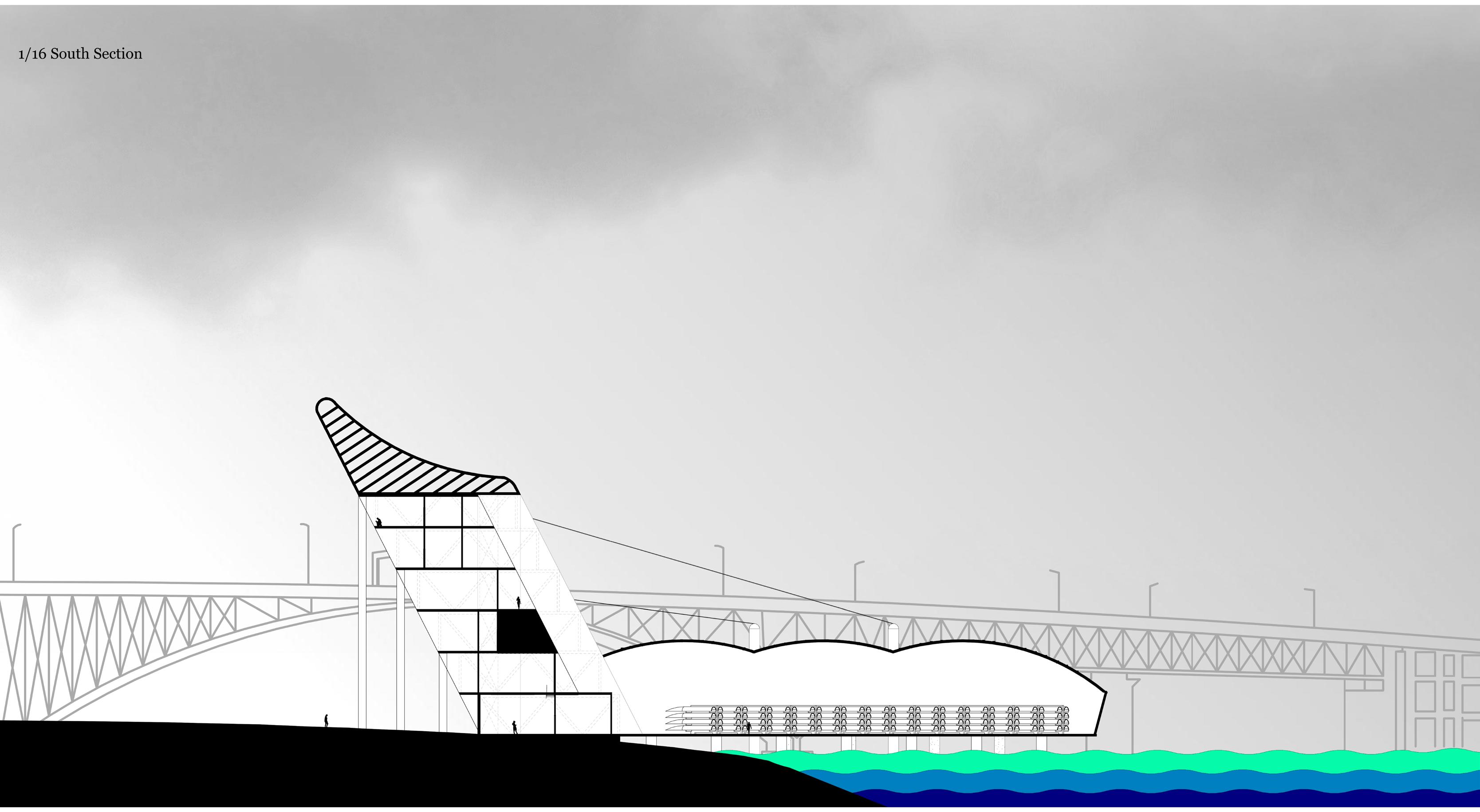
Architecture 582, 2022: Boathouse Development
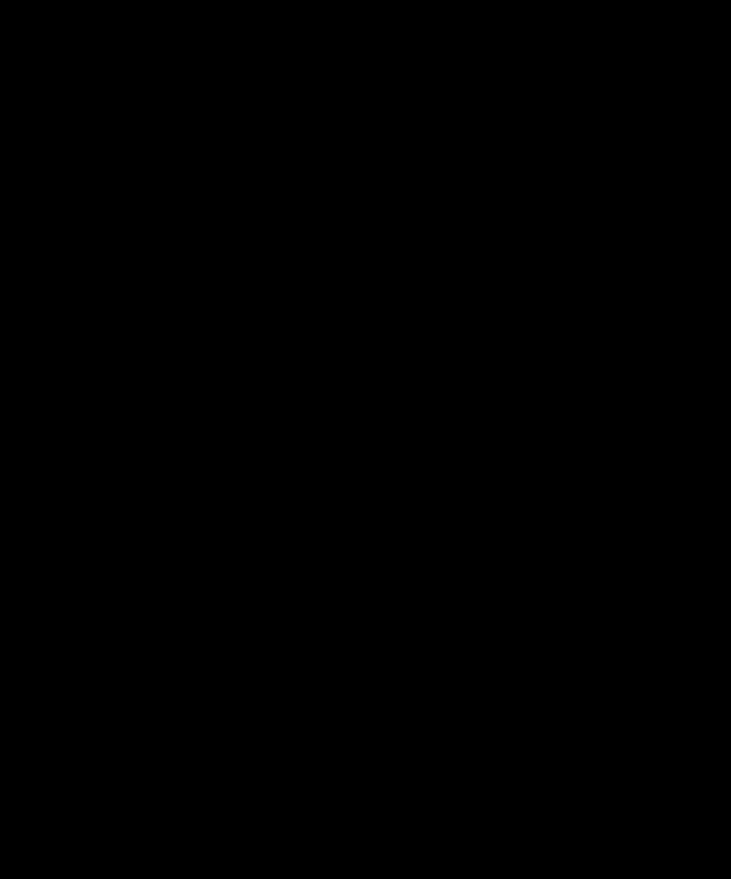
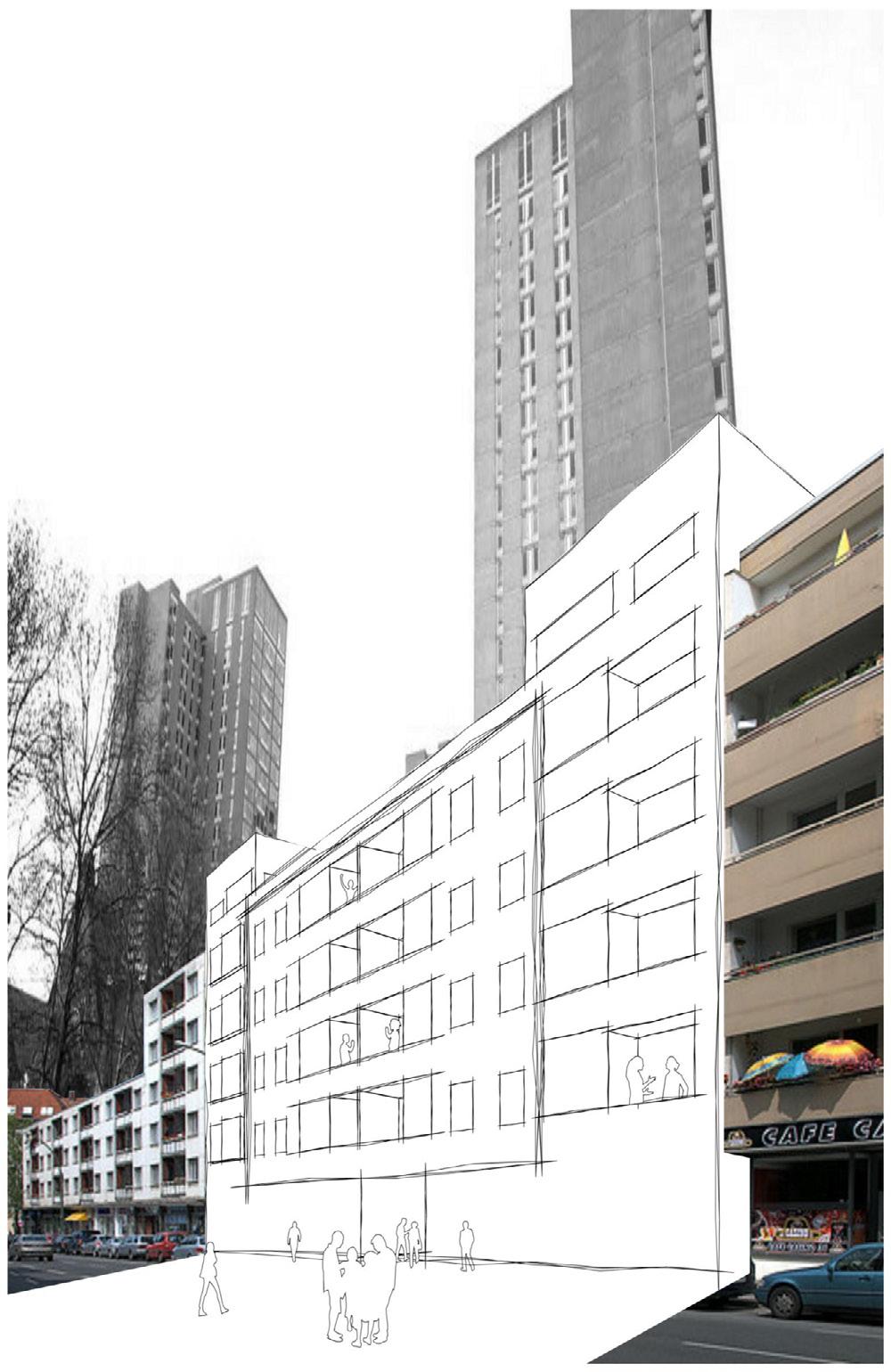
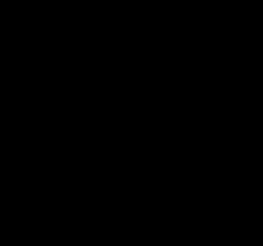
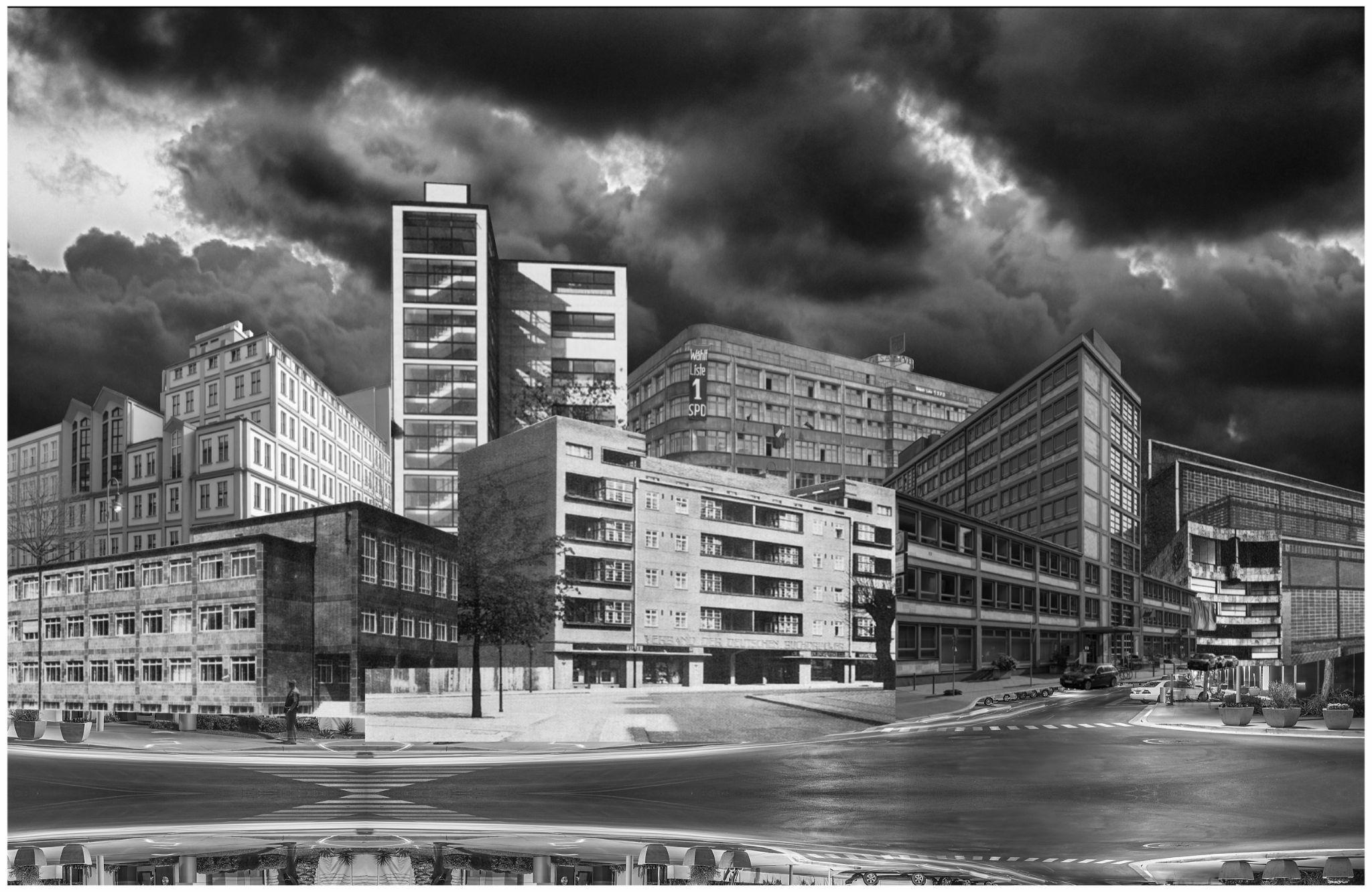
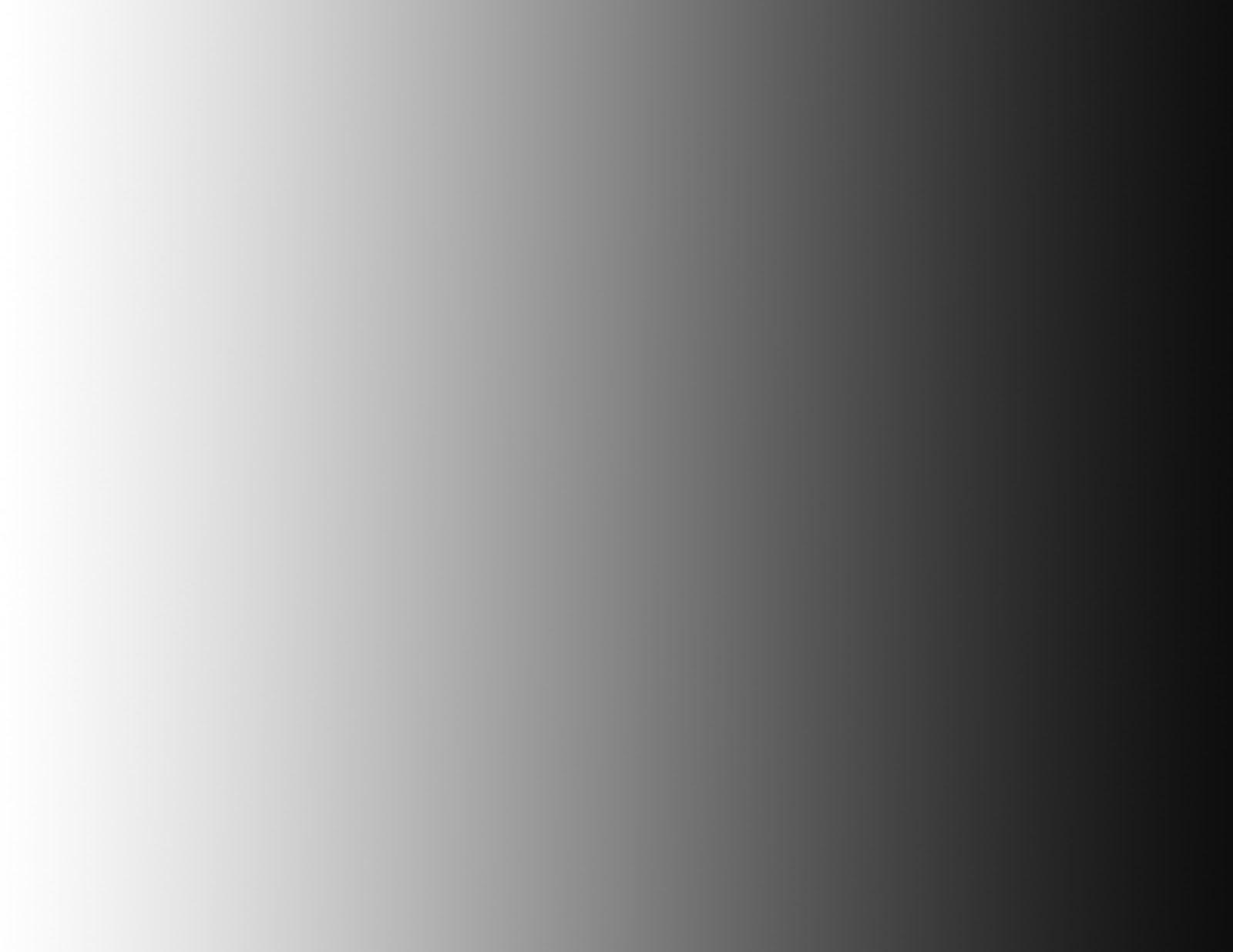
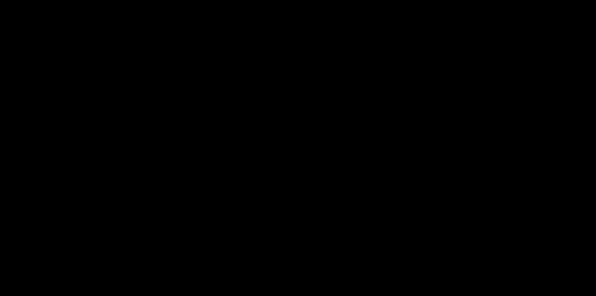

The lattice roof structure uses glulams for its structure, which gives the structure a more natural feeling. The render/collage to the left aids in demonstrating the feeling inside of this section of the boat house.
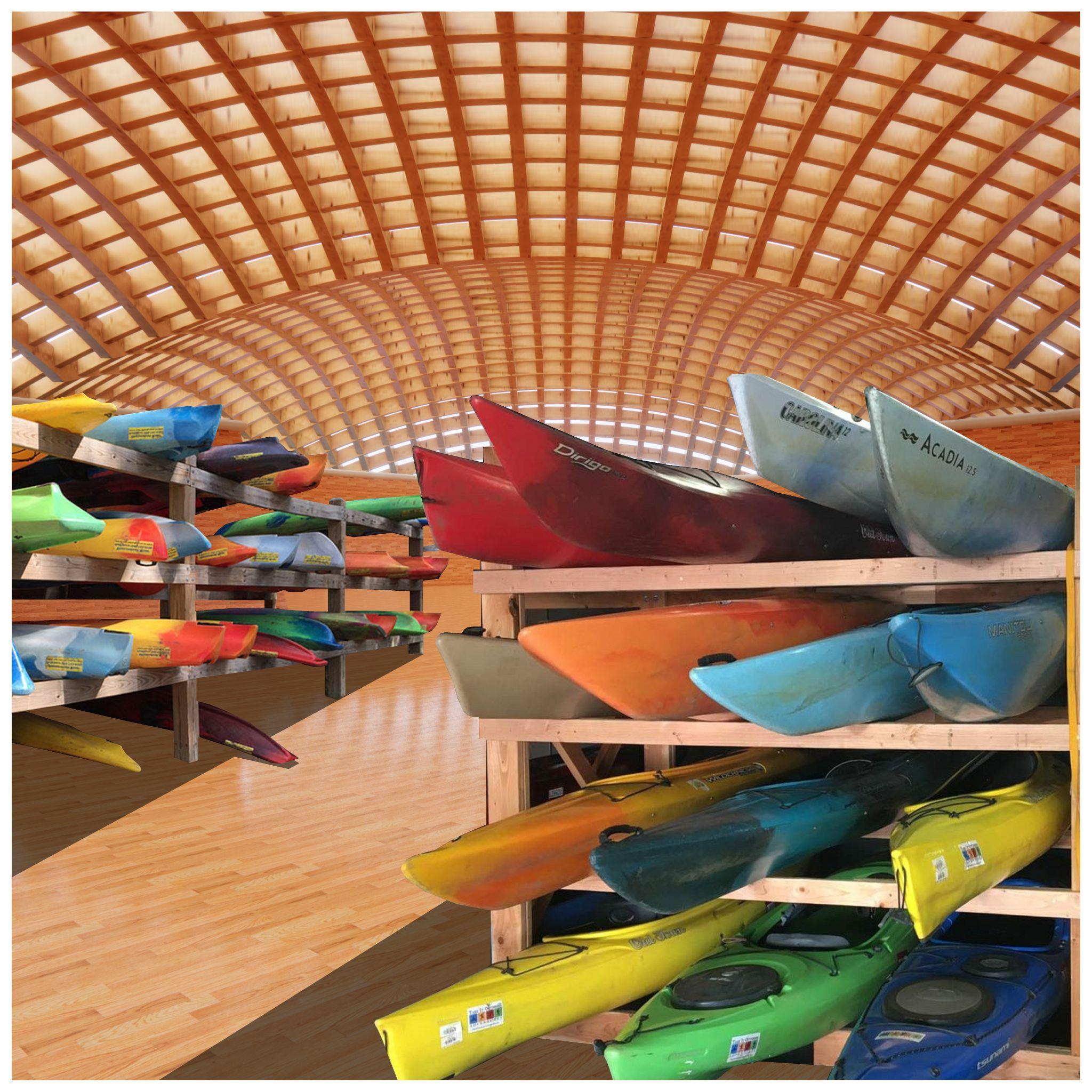
The three collages to the bottom of the page are based on my precedent study of Max Taut, who was a German architect of union buildings. The study of union buildings is ludacris to a boathouse, but the excersise was to find the similarities between architecture that are fundamentally different. In my studies, I chose to make these three collages to represnt my feeligns throughout my research. The far left one is a collage of how it felt to watch history unfold from the confines of the book I was reading. The details were about book burning from the Nazis in the 1930s. The Middle collage is how I visualize Taut drawing a building from the exotic to form to the interior. The last collage to the right is all of his union buildings united in the storm of facism. The lessons that I found from the study is how to unite poeple in pleasurable places, as well as giving the architecture a form that invites poeple in.
