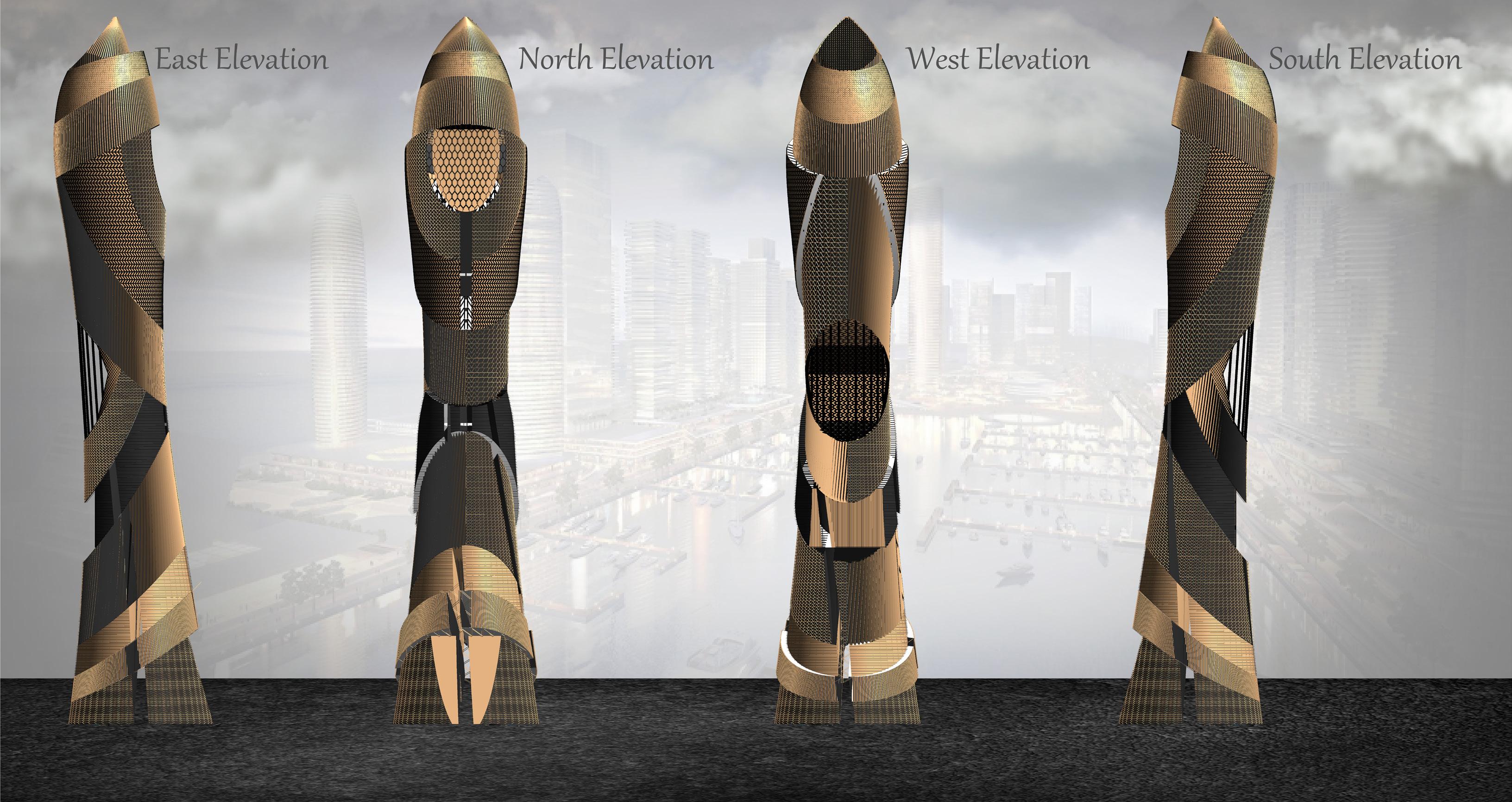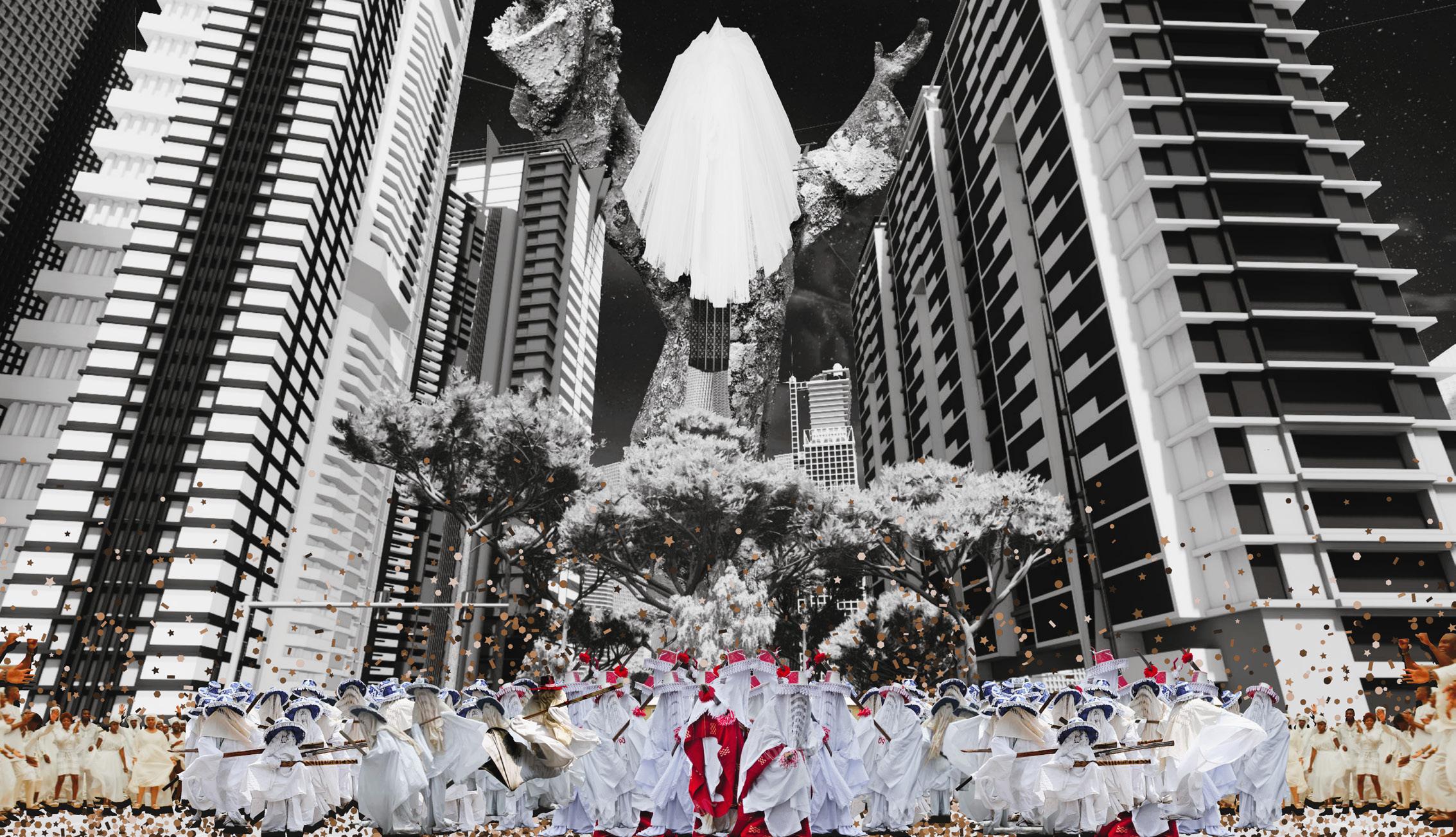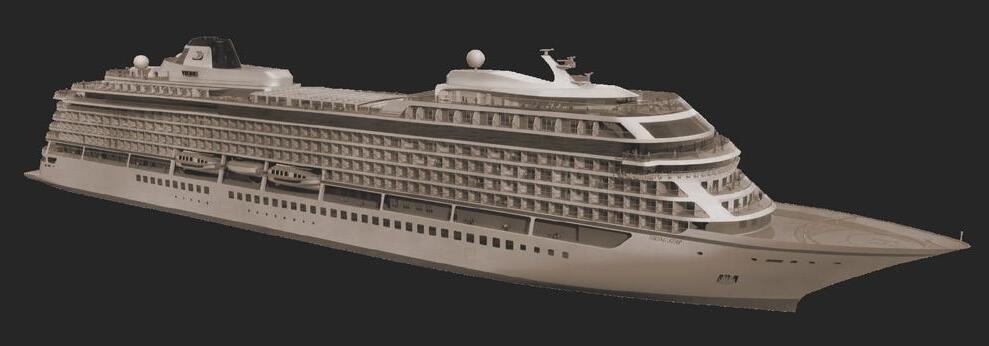
2 minute read
Vail to the Orisha


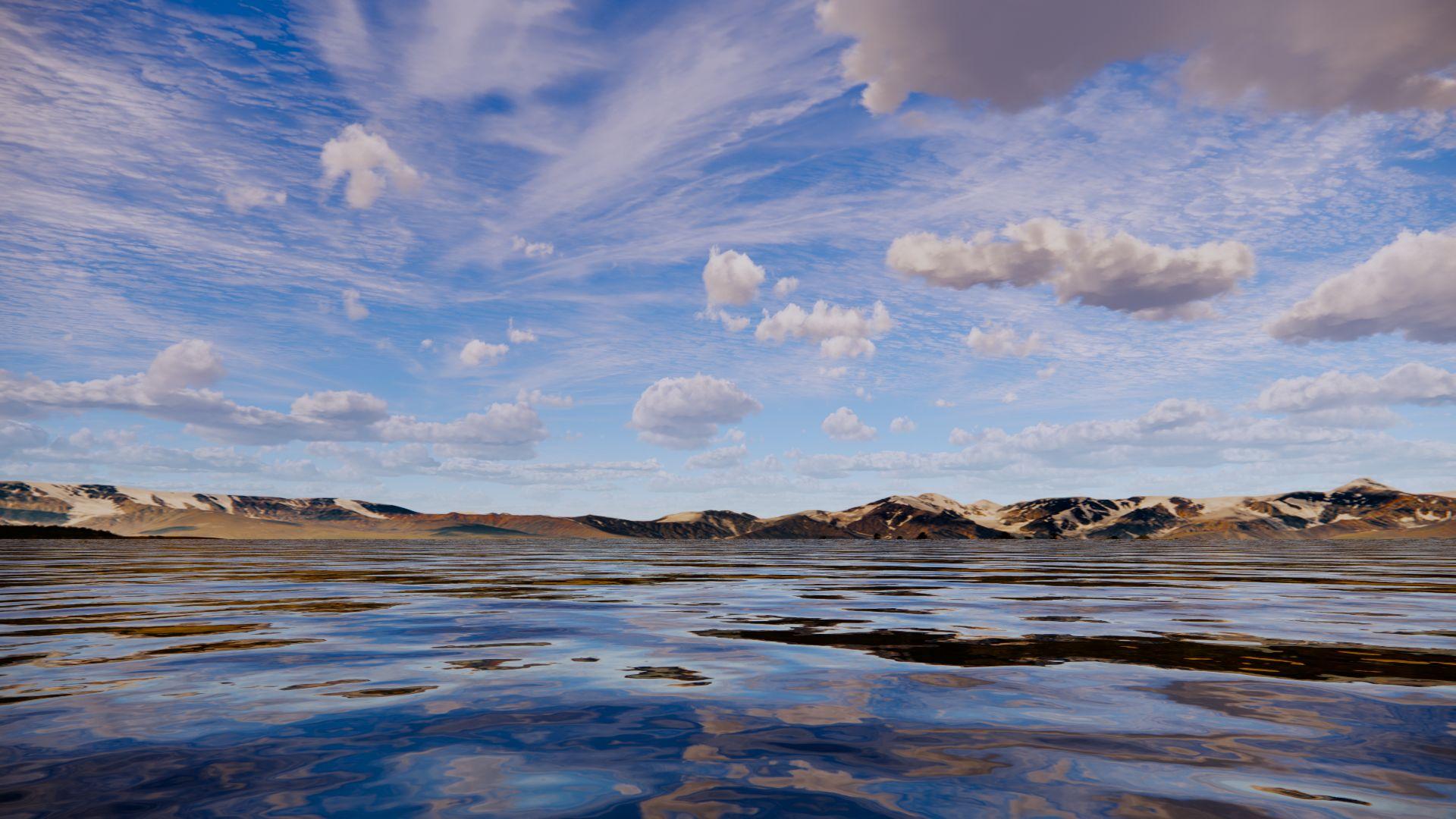


Architecture Thesis, 2023: Vail to the Orisha
Vail to the Orisha was my absolute favorite project to complete in my entire archtecture career. The goal of this three term thesis was to fix Eko Atlantic (which is a huge urban developemtn in Lagos Nigeria), so that it does not become a new Dubai and ignore the people of Lagos and their needs. This was a balancing act between the needs of the people and the desires of the city, which resulted in a kilometer tall skyscraper that works as a vertical street so that people’s needs like groceries and medical centers are available while expensive lots for stores and offices of international as well as gobal conglomerates can work in recovering revenue and earning profit for the nation of Nigeria, the city of Lagos, and the people of the African Diaspora.
The Map on the top is my redisgn of Eko Atlantic to incoporate more water and green space in the plan, for the condensing act of the skyscrapers in the city allow more useable space on the streets for natural interventions. That is one of the benifits of building up rather than building out. This also allows me to employ more water ways within the urban design to aid in the cooling factor of the City. This may be an architecture thesis, but the architecture is tied to the urban landscape of the city. In other words, my thinking is why stop at the actualy building when there can be a dialogue between it and the city it hopes to improve.

Architecture Thesis, 2023: Vail to the Orisha


Black and gold were major influences to how the exterior and interior colors come together, as well as how I drew the floor plans. The composite drawing on the bottom shows the floor architypes in scale with each other. There were floors only for the lobby space, commercial use, office use, residential use, educational use and museum usage (ascending in that order). All of which had there own floor plan design to give them each their own personality. The Commercial and Lobby floor architypes are divided into four parts for the bottom of the portion of the edifice is split into four parts to allow air to pass through and reduce the amount of draft caused by the structure on the ground level of the city. Additionally, this alllows the four parts to combine into one building, but with a slight twist. Adding a twist to these four parts allows for more light to penetrate the massive interior space, and adds lateral stability to the project. For the massing of the skyscraper, I based it on clothing within nigeria, and the way it drapes over people’s bodies. Graphically, I used space as the background for the floor plans, for space is often time associated with celestial bodies. In another way to praise the Orisha, the skyscraper is also covered with Yoruba patterned mullions to keep consistant with respecting the gods.
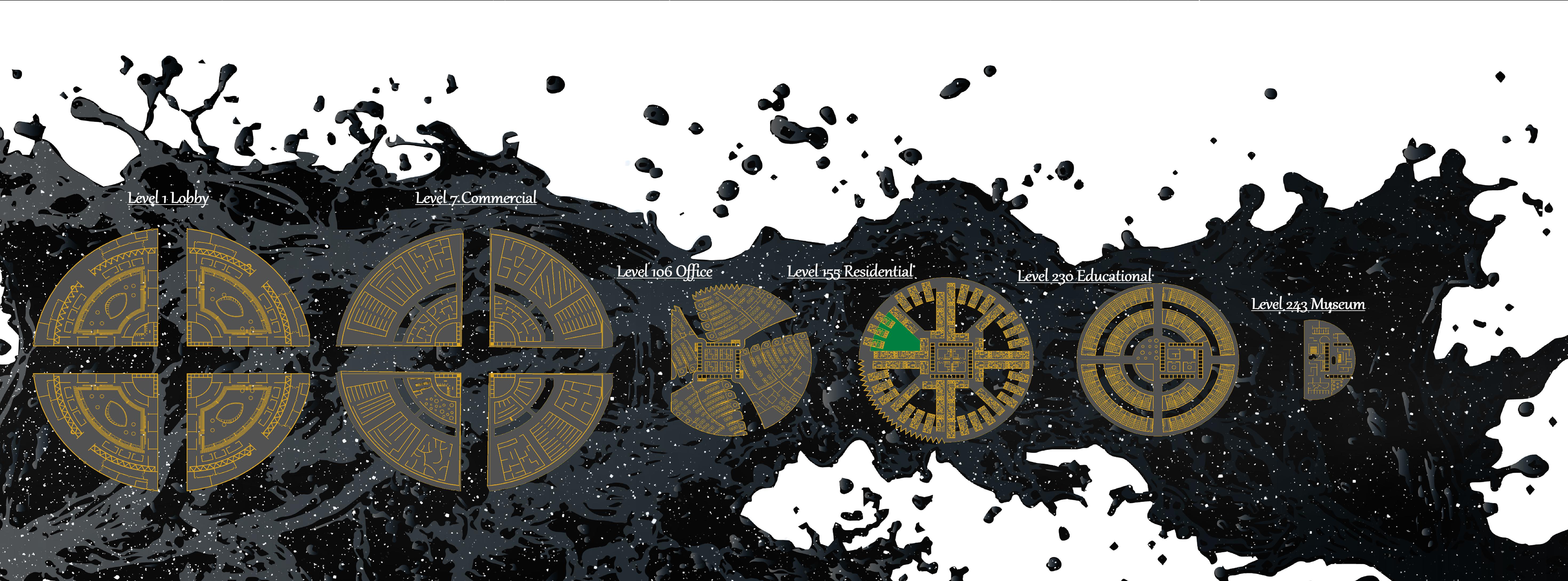
To the top are the elevations of the skyscraper, which work better at presenting the way the facade of the tower drape like royal robes. Additionally, I looked into cultural celebrations within Lagos, and found the Eyo Festival, which is a large celebration of the life of an important figure who have passed away. The Collages to the right are ways of personifying the skyscraper as the largest member of the Eyo Festival, which I would intend for my tower to be a part of.
