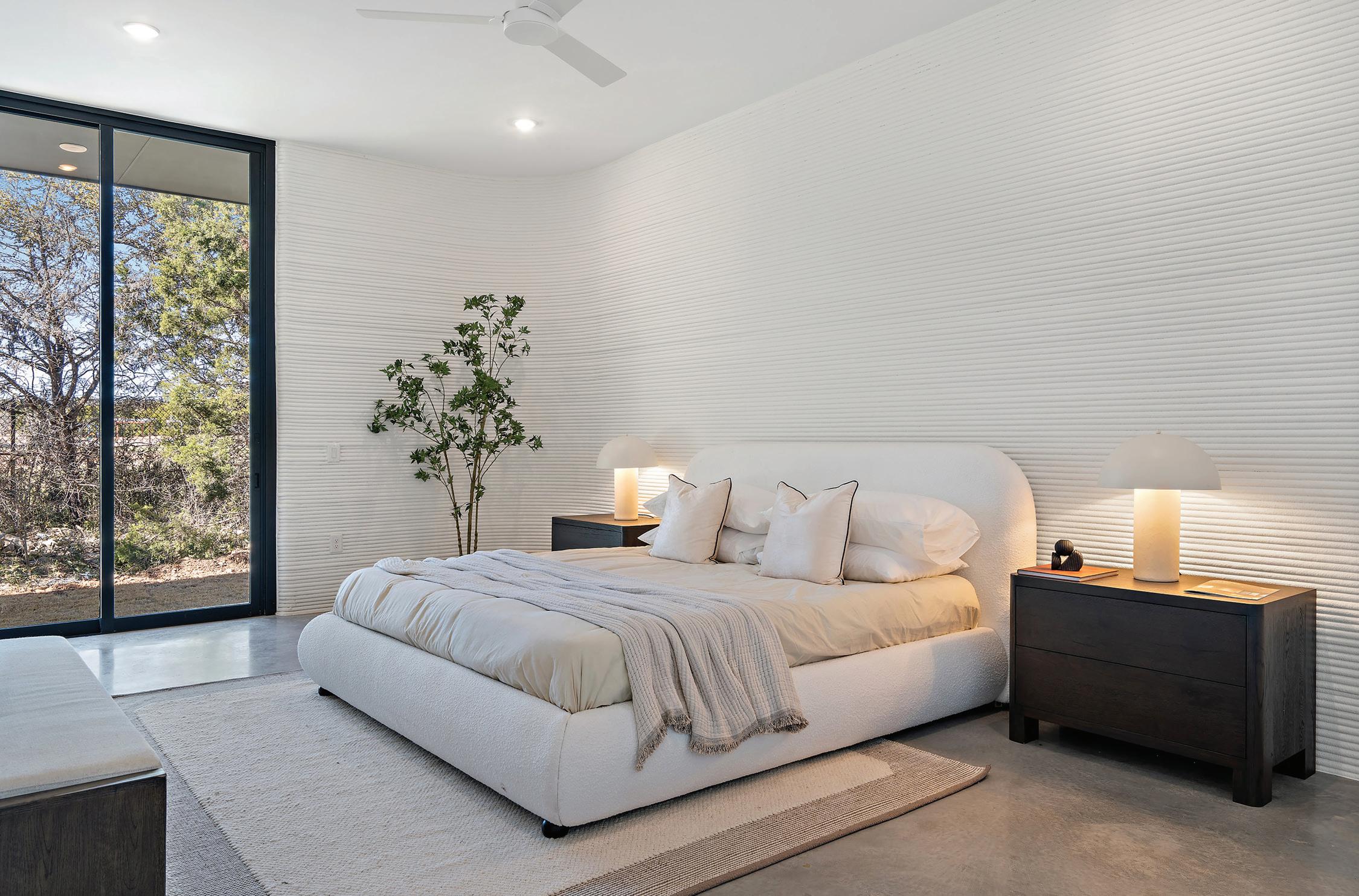

Wimberley Springs
HIGH-PERFORMANCE HOMES MEET
ELEVATED SOPHISTICATION



Performance Meets Beauty
ABOUT OUR 3D-PRINTED HOMES
Architecture + Aesthetic
Spacious floor plans that blend the living experience while retaining unique separation of private spaces to create the perfect oasis.
Flawless Finish
Choose your ideal finish between the Air + Sand color palettes that both speak to the natural elements of the Wimberley surroundings. Featuring an induction cooktop, quartz countertops and flat panel cabinetry, these homes embody livable luxury.
Energy Efficiency
Our resilient concrete wall system provides a thermal mass that slows heat transfer into and out of the home, allowing the homes to better withstand temperature swings, like a cold snap or heat wave, without increasing air conditioning or heating costs. With a typical HERS rating between 40 and 55, you can expect maximum performance while remaining low maintenance.
Strength + Durability
Our structural wall system is designed to be resistant to water, mold, termites and fire damage and has been tested to withstand wind speeds up to 250 mph.
Community + Location
Enjoy local attractions like Blue Hole, Jacob’s Well, Wimberley Square with artisan boutiques and farmto-table dining. A family-friendly community offering modern luxury amid nature’s tranquility.

The AlphaBeta Z boasts a spacious layout where bedroom suites & kitchen spaces converge through a grand great room.
The central space elegantly opens to the main entry on one side and seamlessly extends to the patio on the other, creating a harmonious flow between indoor and outdoor living.
ALPHABETA Z 4 Bed / 3.5 Bath
ft²








The AlphaBeta H floor plan smartly separates living and sleeping spaces, bridging them with a dramatic glass connector.
The bedroom wing angles out gracefully, responding to the unique contours of the lot, and from the exterior, this creates a dynamic architectural expression made possible through robotic construction. This thoughtful design not only enhances privacy and functionality, but also elevates the aesthetic appeal, embodying a harmonious blend of form and function.




The AlphaBeta S presents a seamless yet dynamic floor plan, achieving a balance between public and private spaces.
The sculptural “S” form of the massing, made possible through robotic construction, artfully delineates a well-defined entry court on one side, while on the other, it opens to a spacious, inviting patio. This innovative design creates an interplay of privacy and openness, transforming the living experience into a harmonious blend of sophisticated elegance and functionality.




The Ranch Mesa floor plan’s pitched roof line crafts a vaulted interior space, opening to clerestory windows at each end of the home.
This vaulted ceiling celebrates the open connection throughout residence, infusing the interior with an abundance of natural light. The design seamlessly integrates spatial fluidity and luminosity, creating an inviting yet dynamic living environment.





• Low-emissivity coating on windows
• Standing seam metal roof
• 10ft ceilings or vaulted in specific areas in selected plan
• Polished concrete flooring
• ENERGY STAR® electric water heater
• ENERGY STAR® electric heat pump
• Solar-ready home

• Smart video doorbell
• 2cm quartz countertop
• 36in LG induction cook-top
• Stainless steel 36in LG French door refrigerator 26ft3
• Stainless steel LG 24in dishwasher
• Stainless steel LG wall oven and microwave combo



