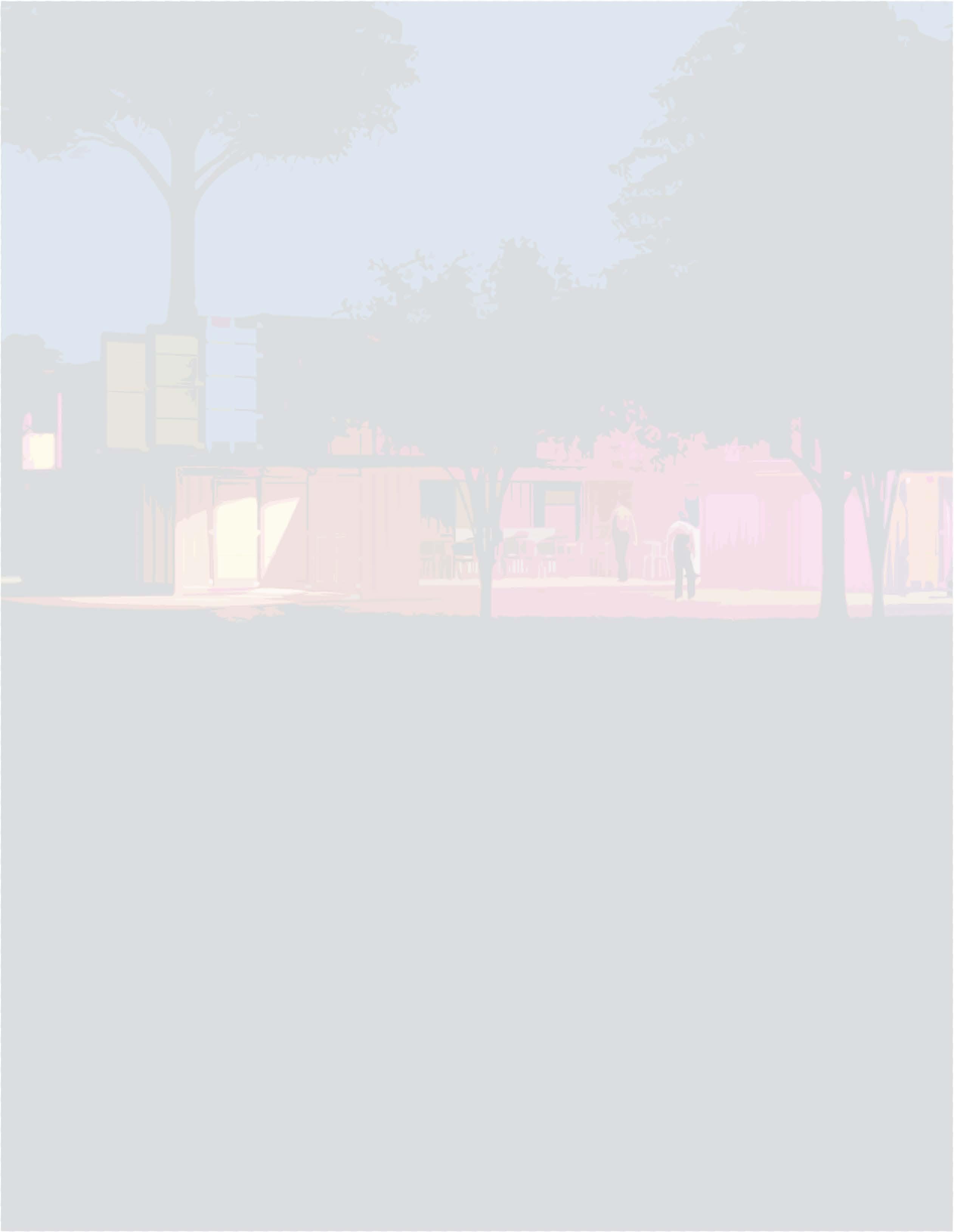I BR A H IM ALKAHIABRI ARCHITECTURE PORTFOLIO SELECTED WORK
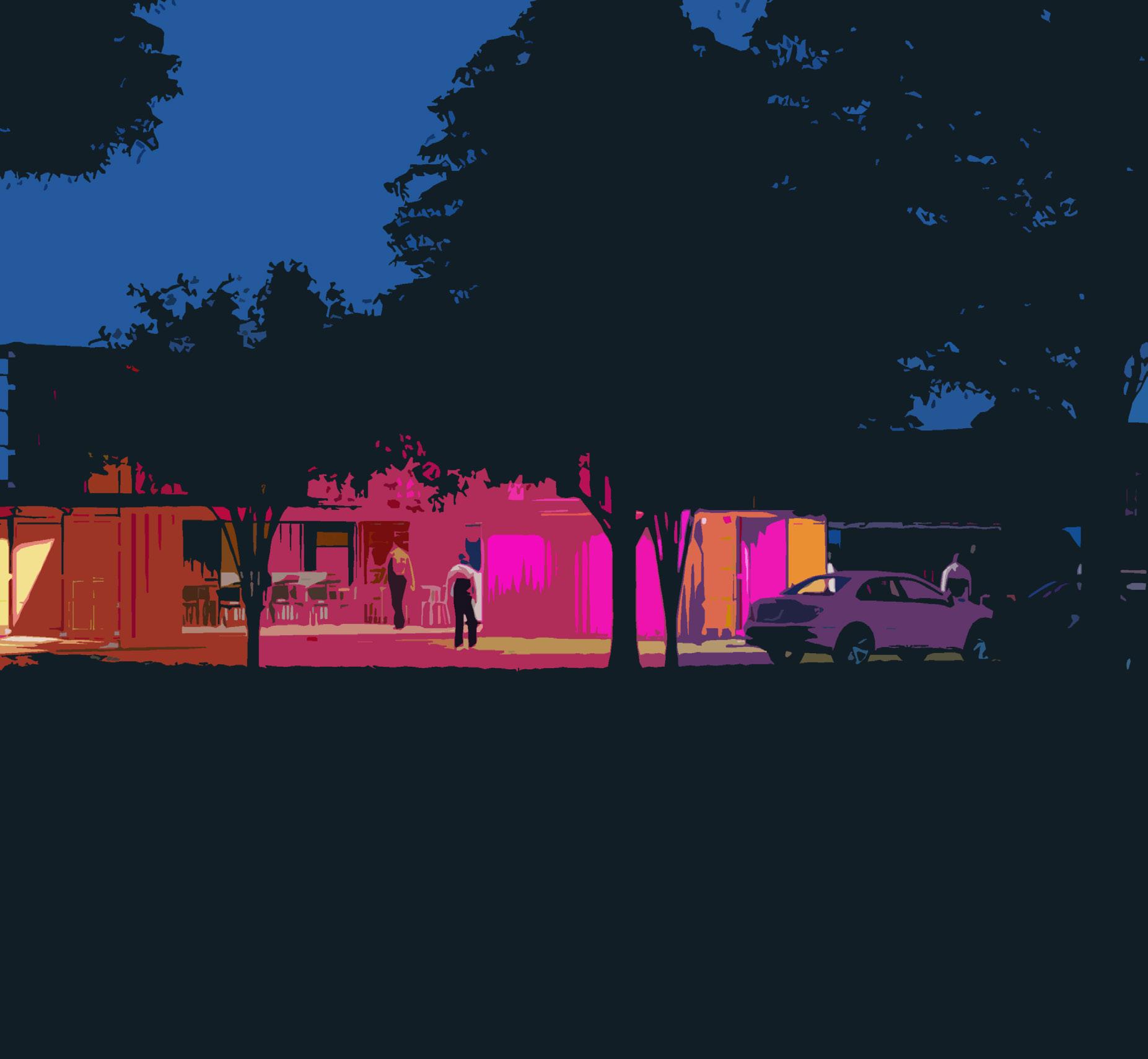
INDEX
ADDITIONAL WORK
RENDER/MODEL MAKING
T H E C O N T A I N E R Y A R D FOOD HUB Savannah,GA 15 EAST CONGRESS APARTMENTS Savannah,GA WILMINGTON ISLAND LIBRARY Wilmington Island,GA
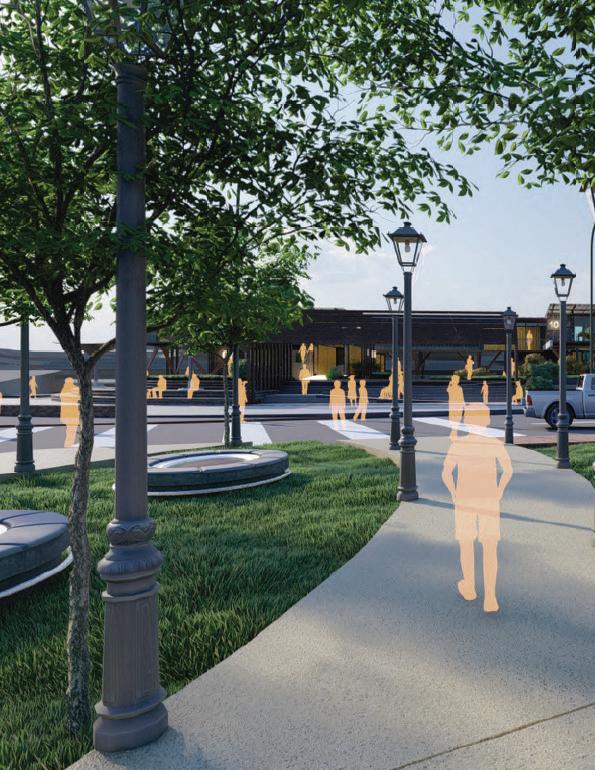
6
Shipping container architecture gets a lot of encouraging coverage in the design world as a trendy green alternative to traditional building materials, and it seems like one of smart choice for people looking for eco-consciousness. The intention was to create a place which would draw people in-
special standards becomes the main element of project in its architectural and structural design. The yard will consist of 23 upcycled shipping containers, arranged over two levels. In addition to having a lightweight construction, using of containers was accelerating the process of construction.
THE CONTAINER YARD FOOD HUB
7
WINTER/SPRING 2020 | STUDIO V | 19 WEEKS REVIT, RHINO, PHOTOSHOP, AUTOCAD,ILLUSTRATOR, LUMION, V-RAY
Location & Urban Context
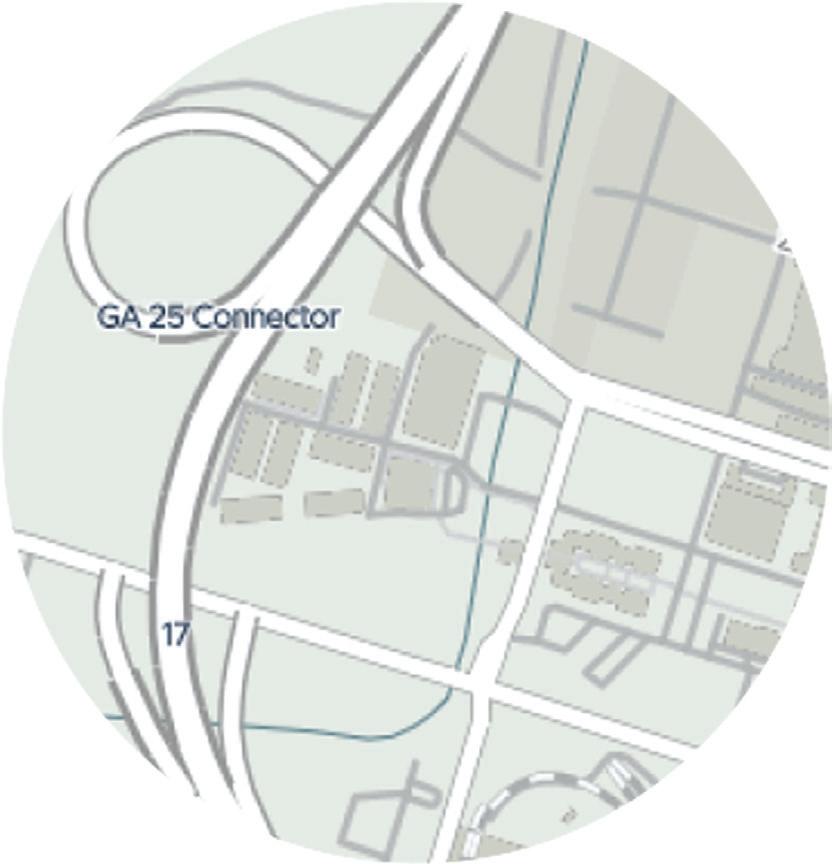
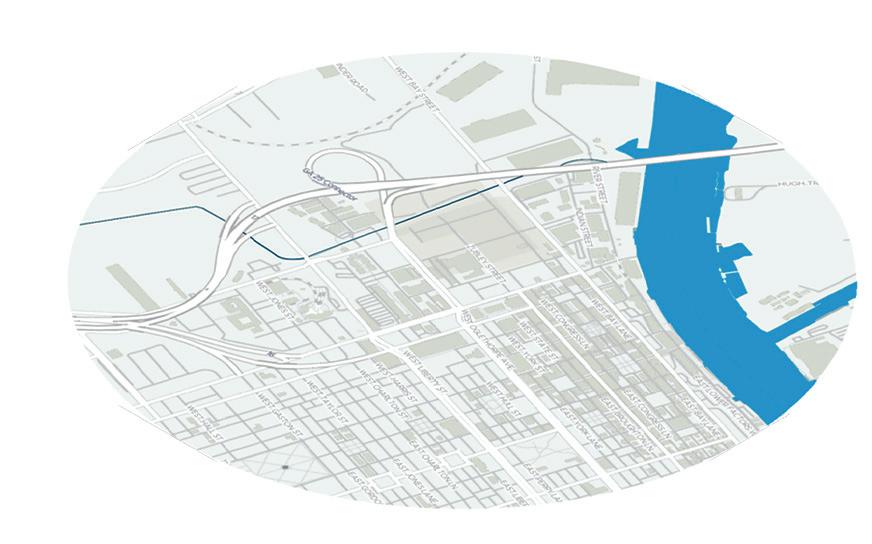
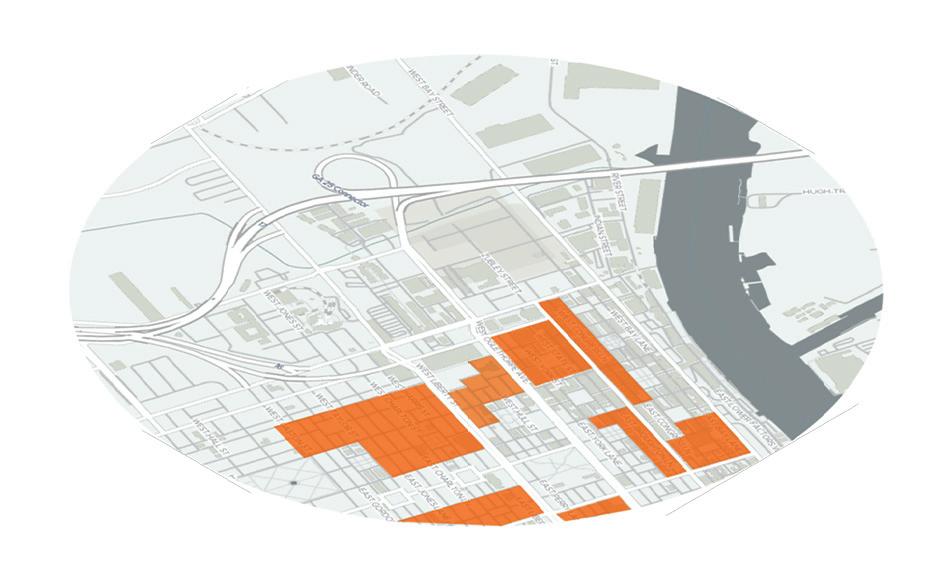
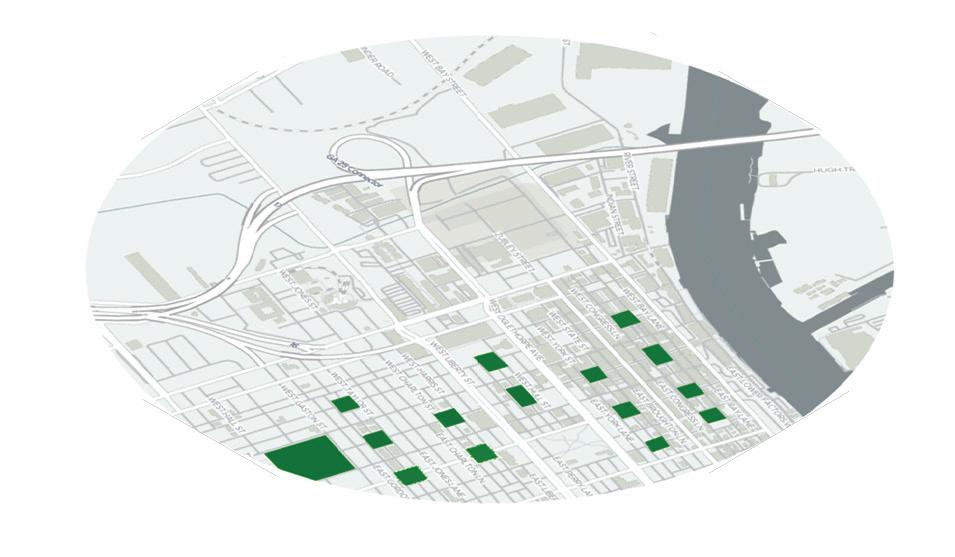
Savannah is the oldest city in the U.S. and the state of Georgia is the 22

remain today to be enjoyed by the millions who grace their grassy utopias every year. Also, Savannah River, one of Georgia’s longest and largest
Public Squares
River Zones


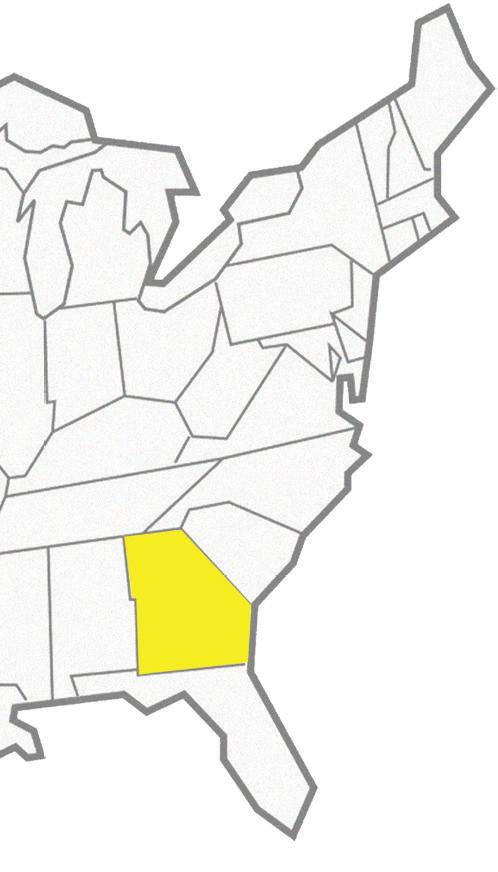
Vehicular Patterns
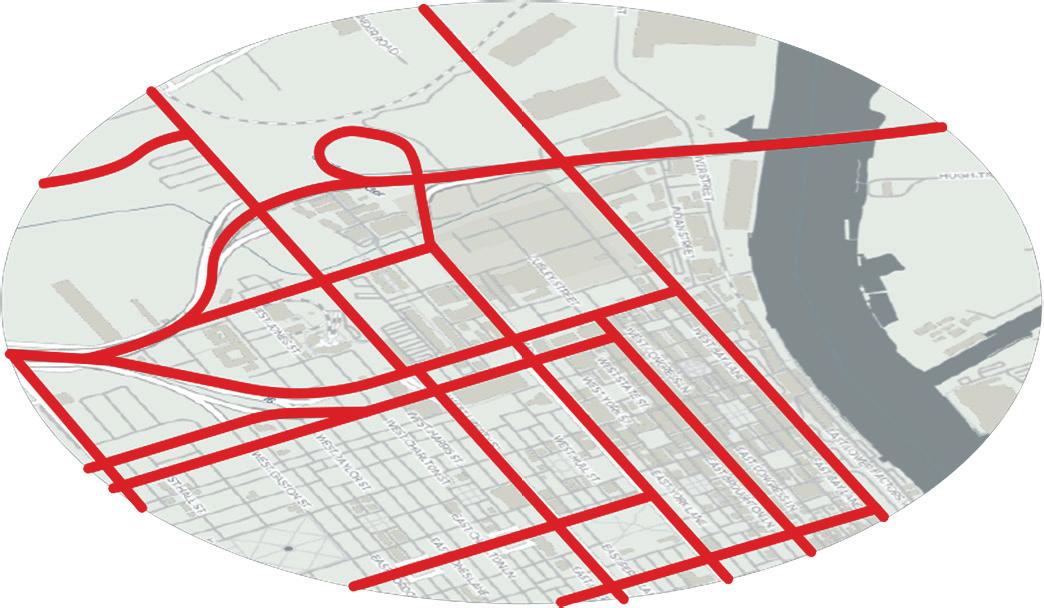
8
Residential Zones
Programmatic Matrix
9
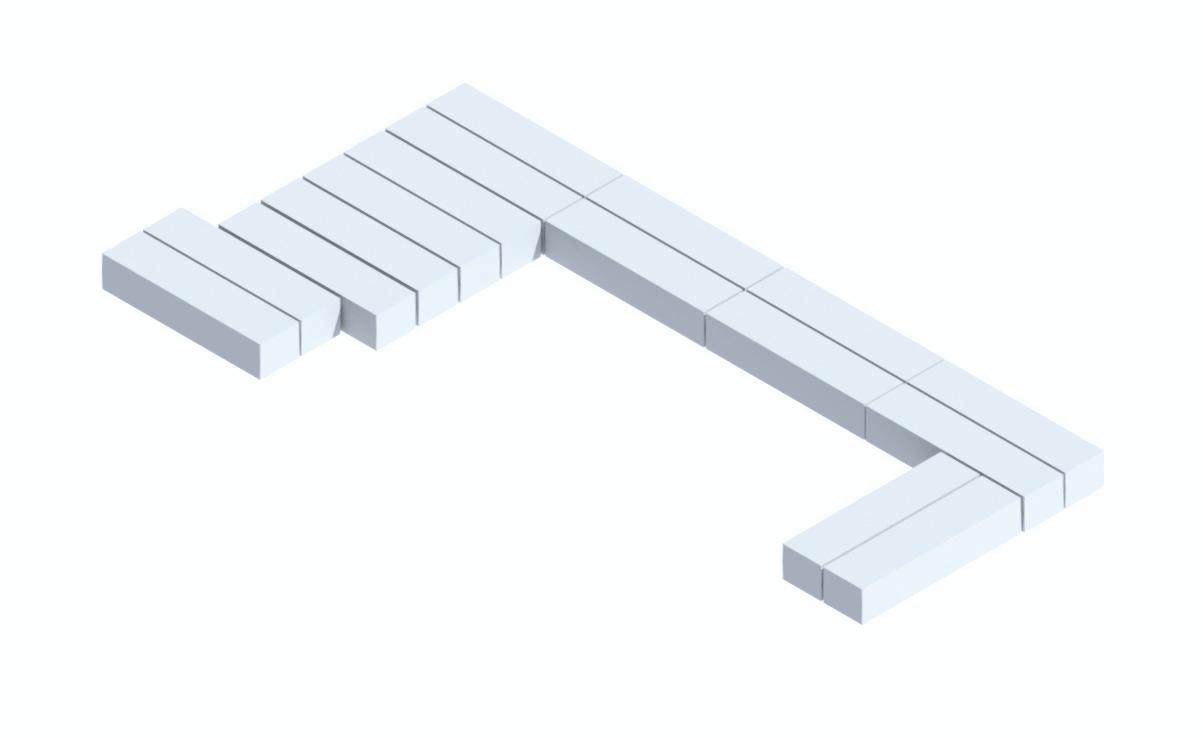
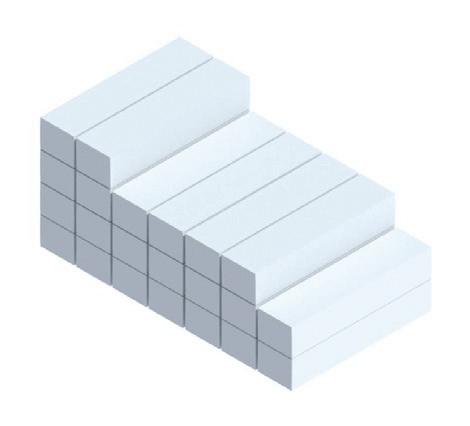
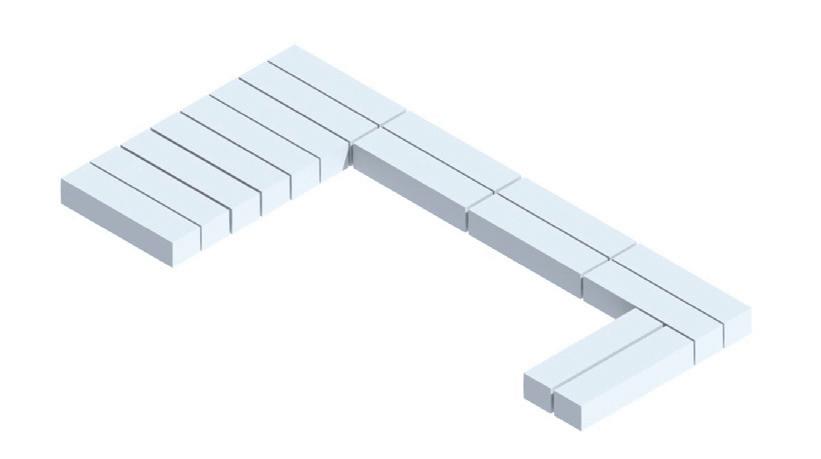
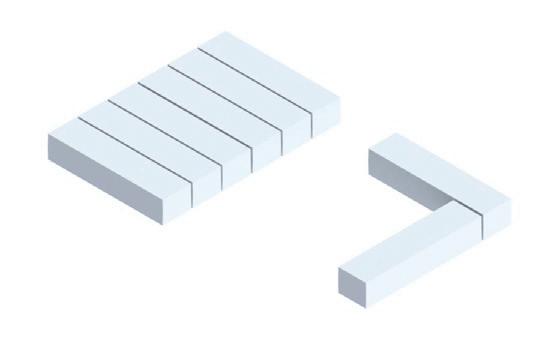
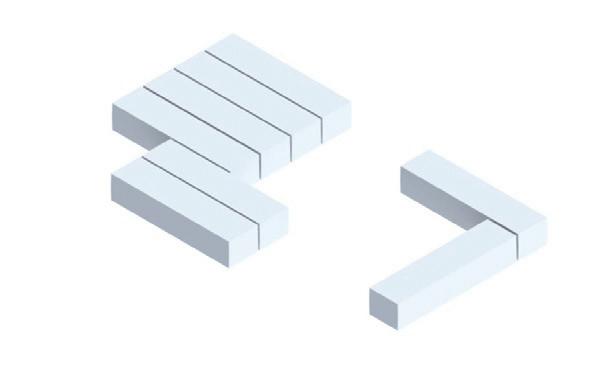
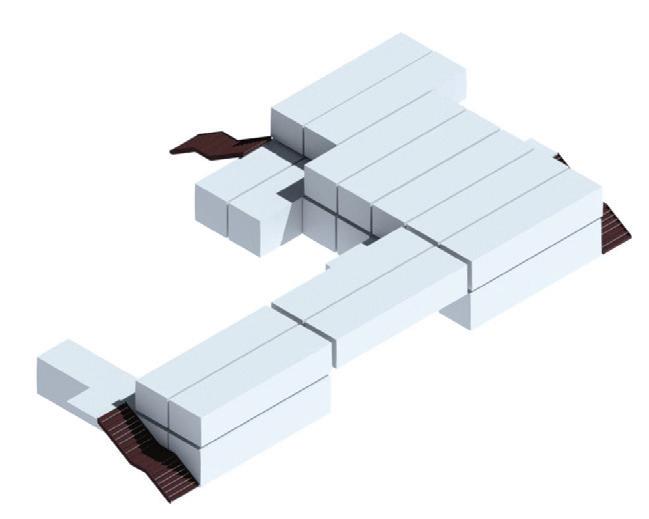
10 D i a g r a m
The formation of Savannah food hub of restaurants and teaching kitchen by 23 recycled shipping container.
First Floor
Ground Floor
Creating spatial diversity and attracted space by make semi-open space
Creating Inviting Sense for the Complex by making an opening Space
Moving Container for optimal functional use
Creating vertical access
1 2 3
5
Rotation of the upper containers toward the city view
4
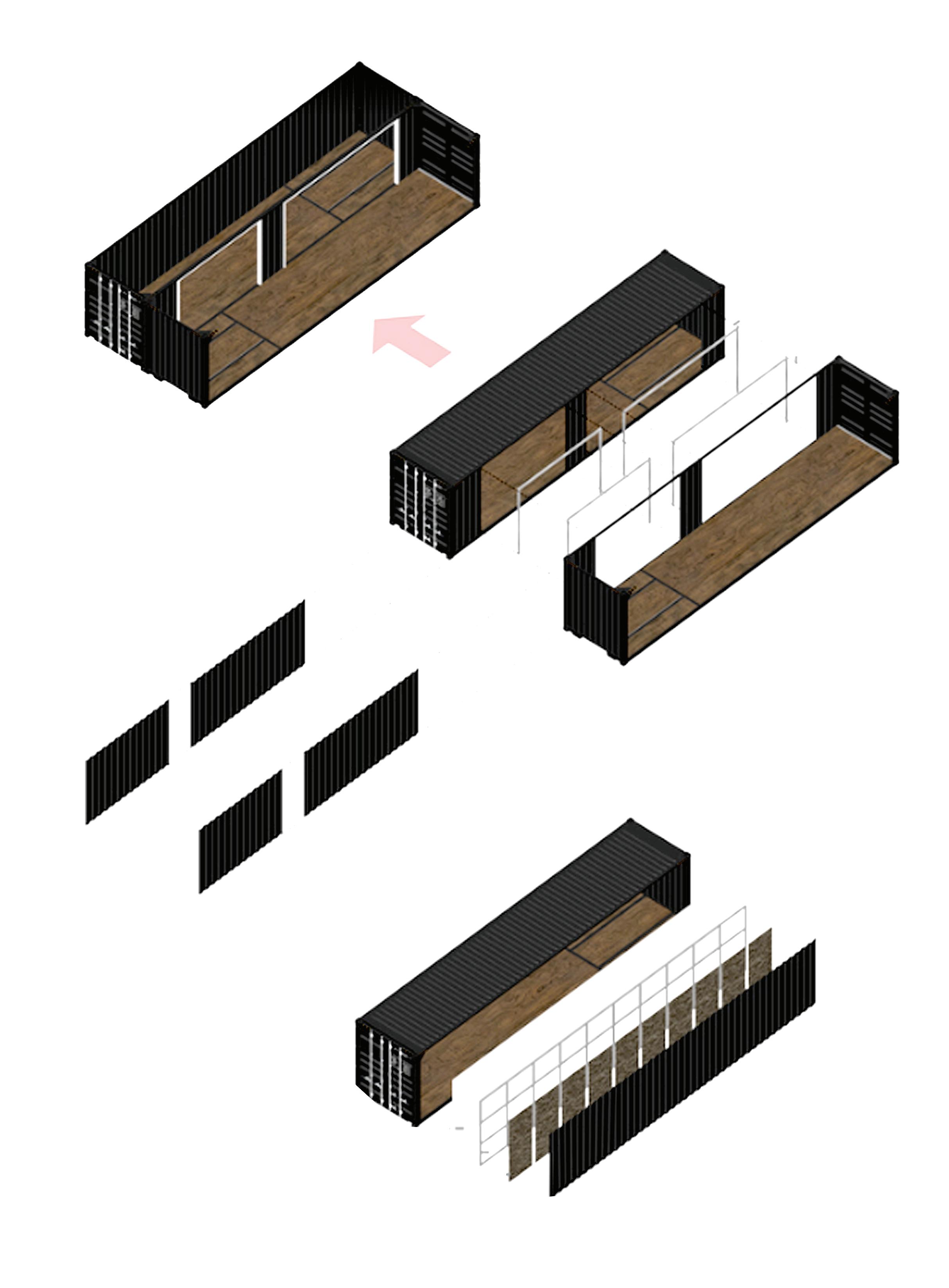
D e t ails 11
H.S.S Profile


12 1 7 2 3 4 5 6 12 3
1. Entry
2. Restaurant
3. Elevator
4. Toilet
5. Worker's toilet
6. Kitchen
7. Cafe
12. Trash
Ground Level
Second level



13
Entry
1.
Restaurant
2.
Elevator
Toilet
Worker's toilet 6. Kitchen
Cafe 8. Teaching Kitchen 9. Storage 10. Balcony 11. Office 3 1 2 4 5 6 8 9 9 10 10 10 10 10 11 3
3.
4.
5.
7.
Site Plan
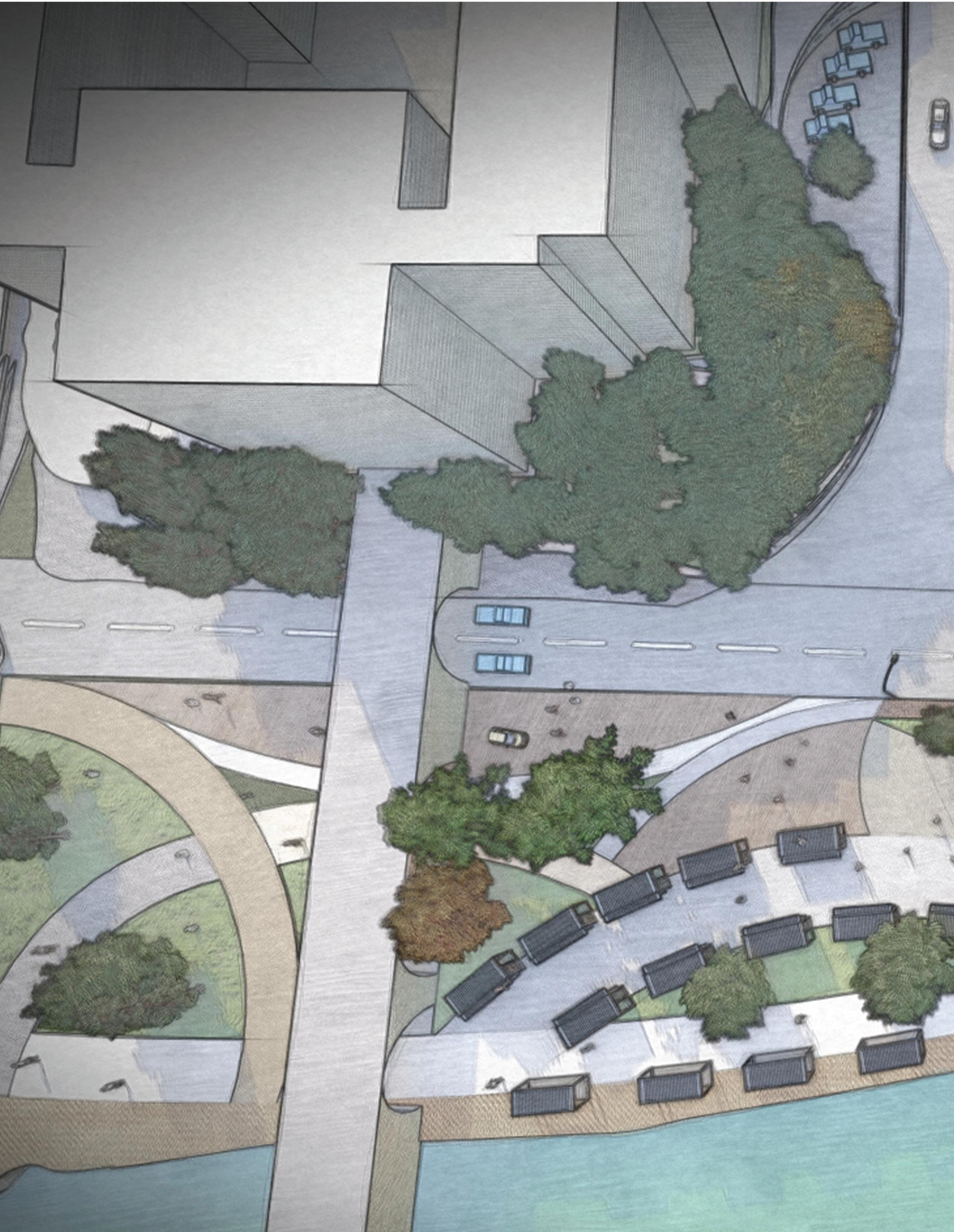
14 C
A.THE CONTAINER YARD
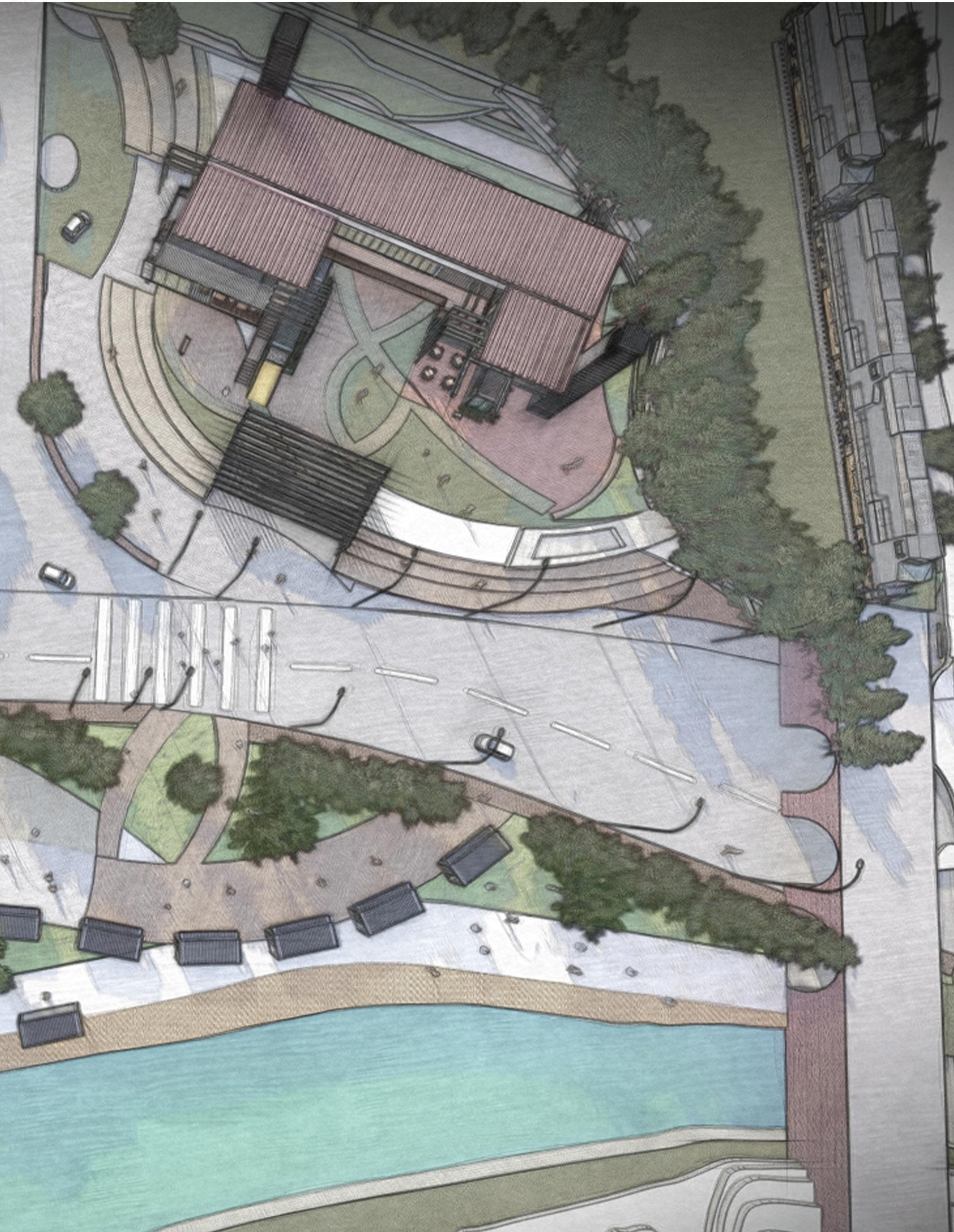
B.FARMERS MARKERT
C.Turner House
15
A B
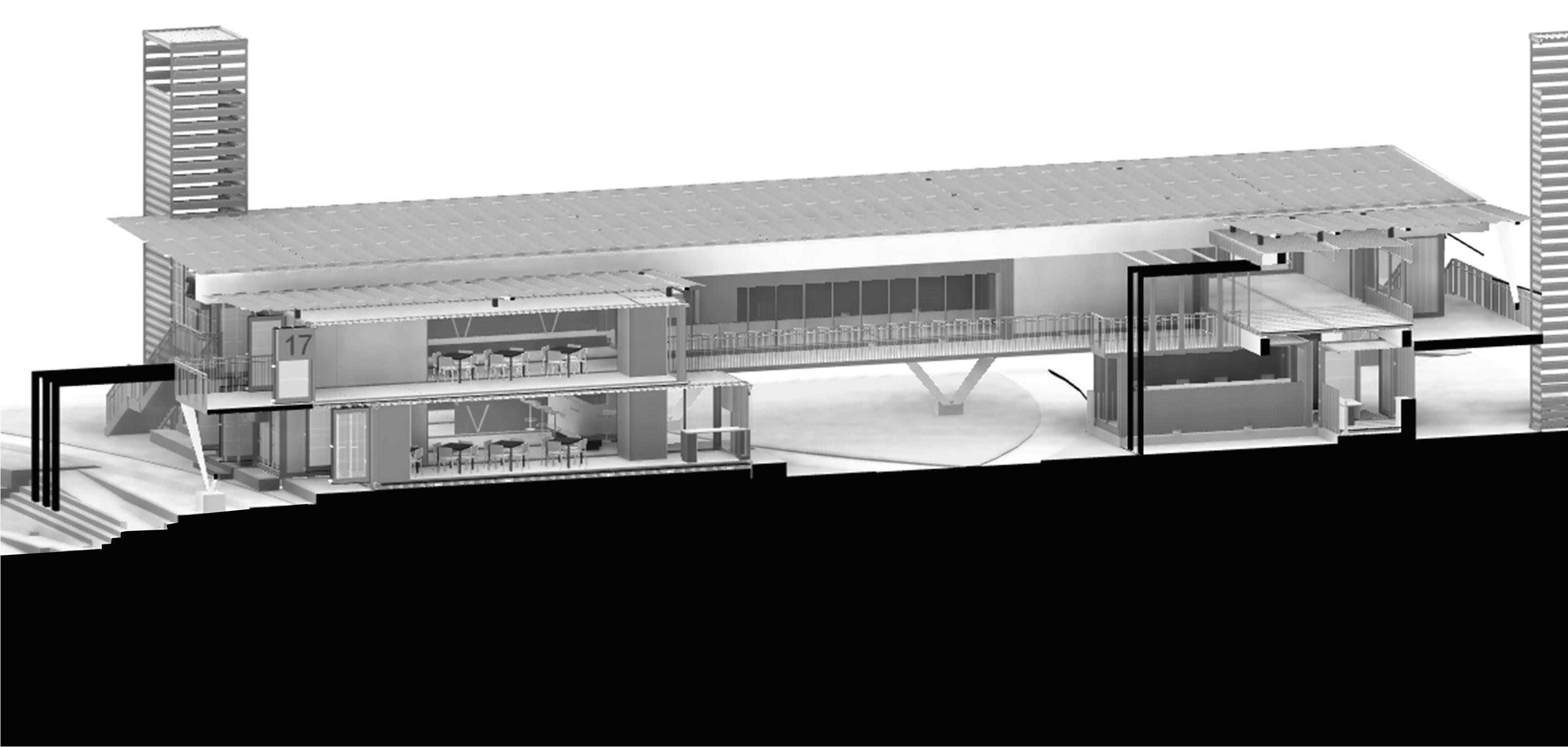
Entrance Balcony
Cooling Tower 16
Second
Restaurants

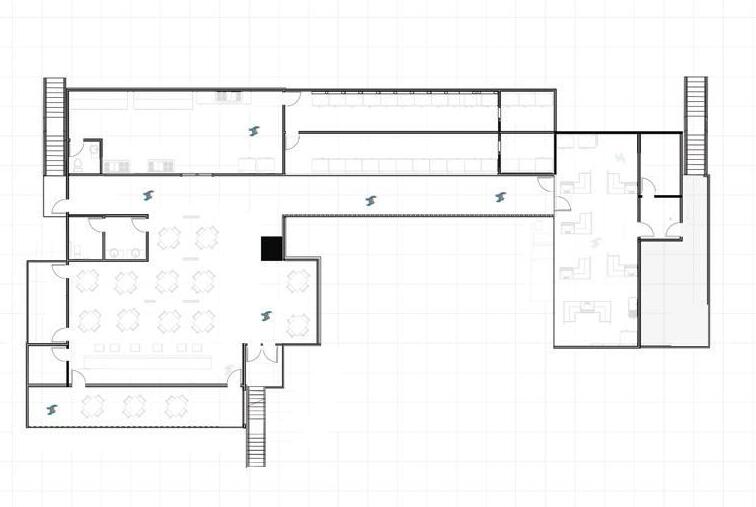
kitchen
17
Coffee Shope Teaching
Plaza
ENTRANCE TO THE RESTAURANT
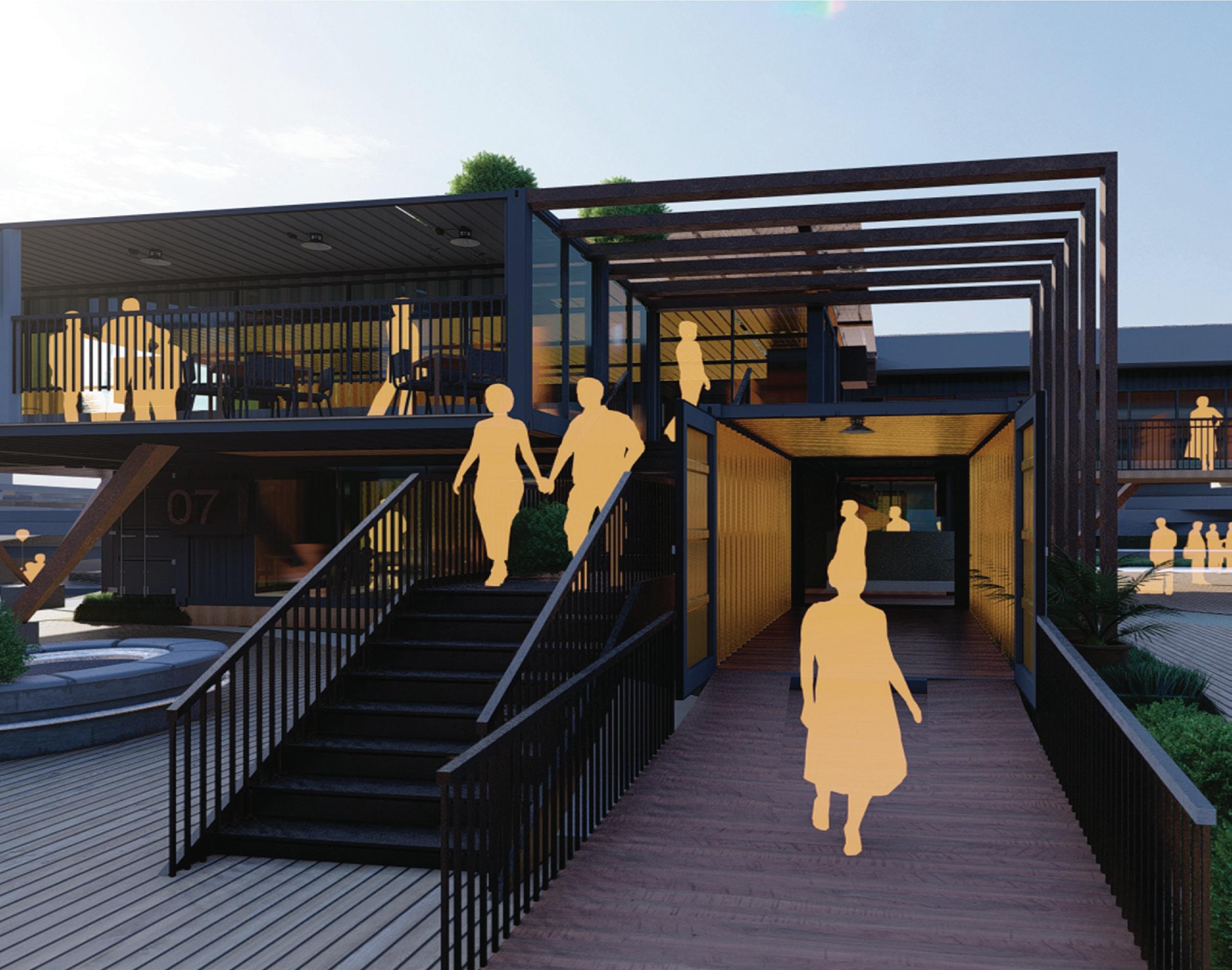
18
CONTAINERS CAFE
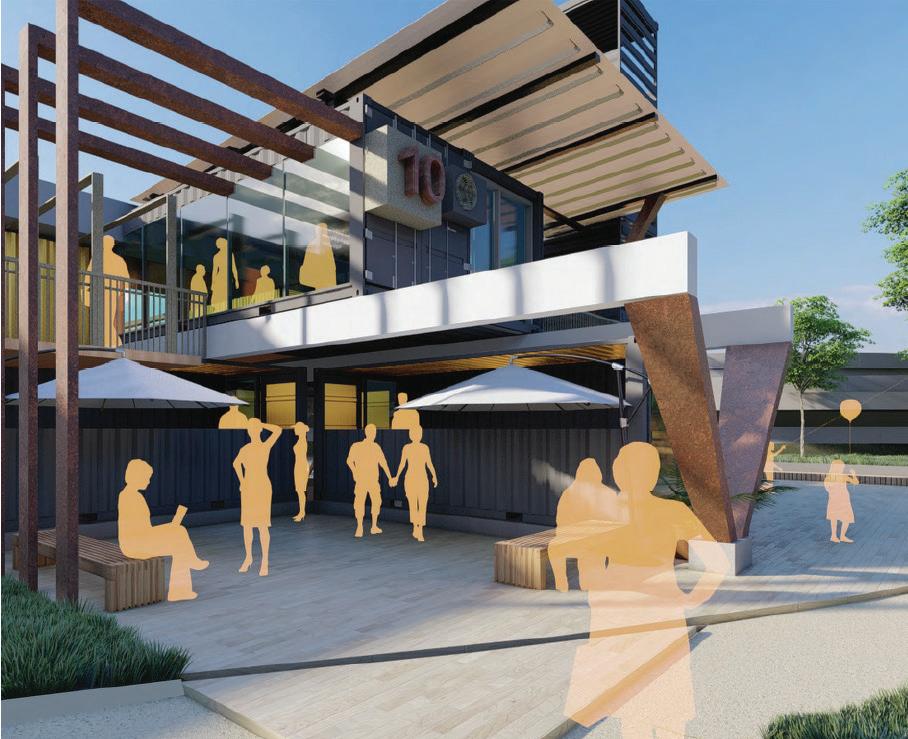
19
ADA ACCESS
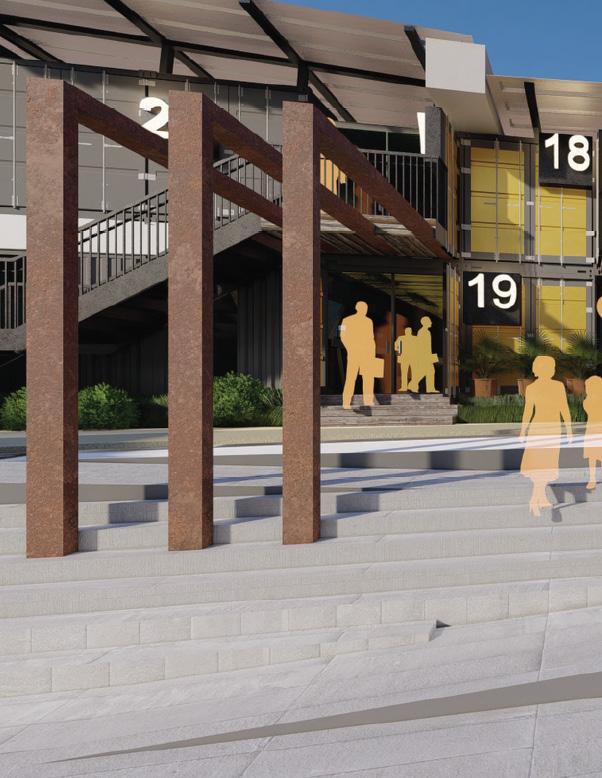
20
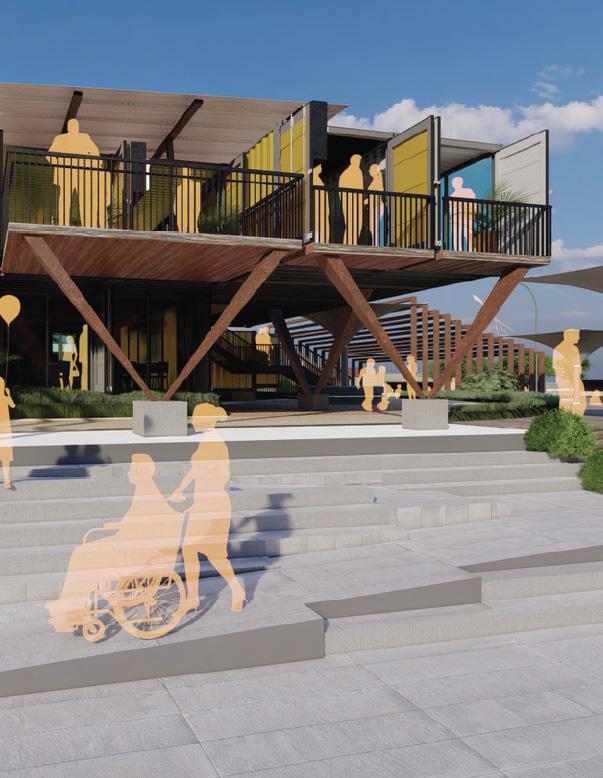
21
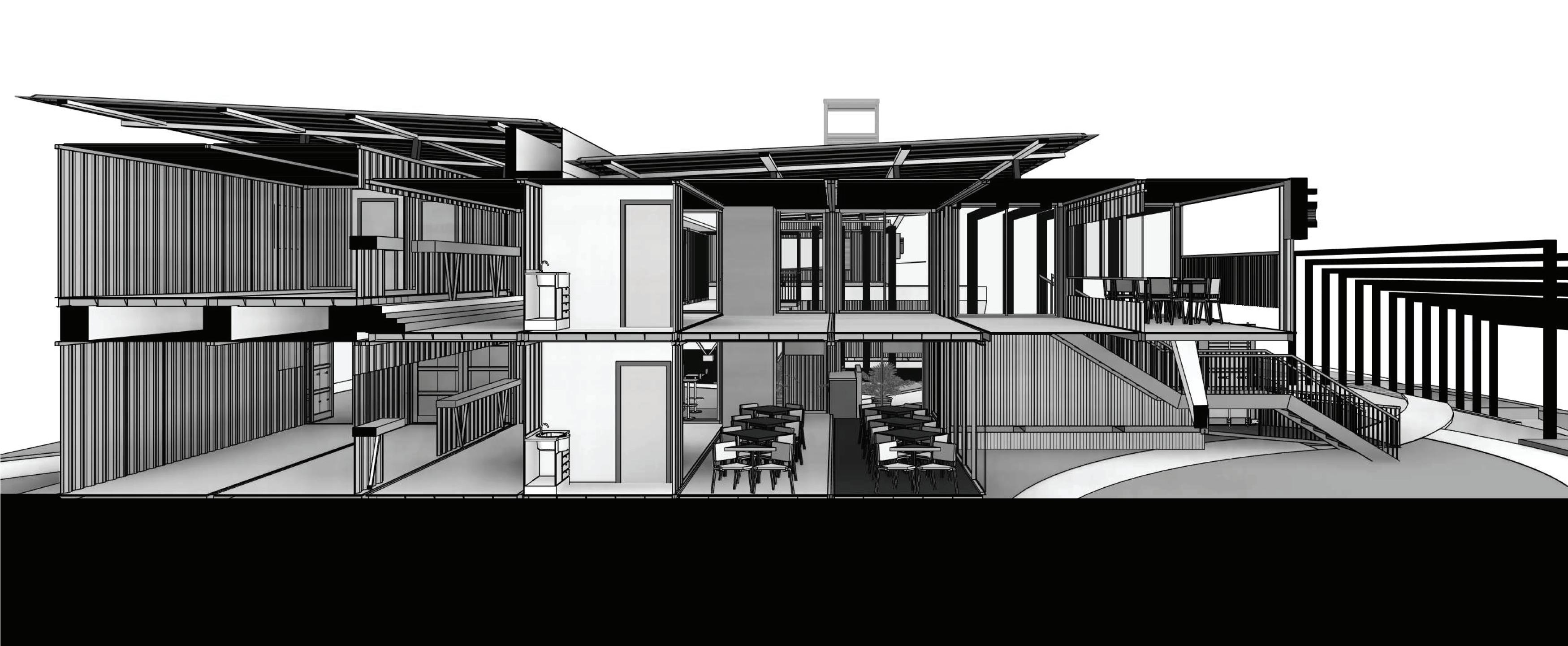
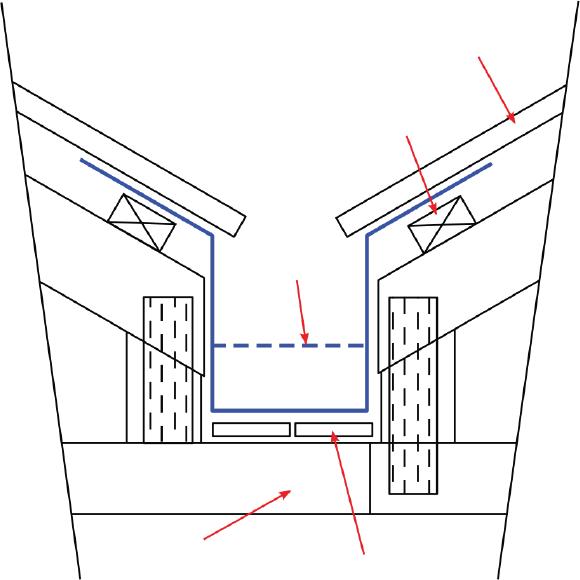
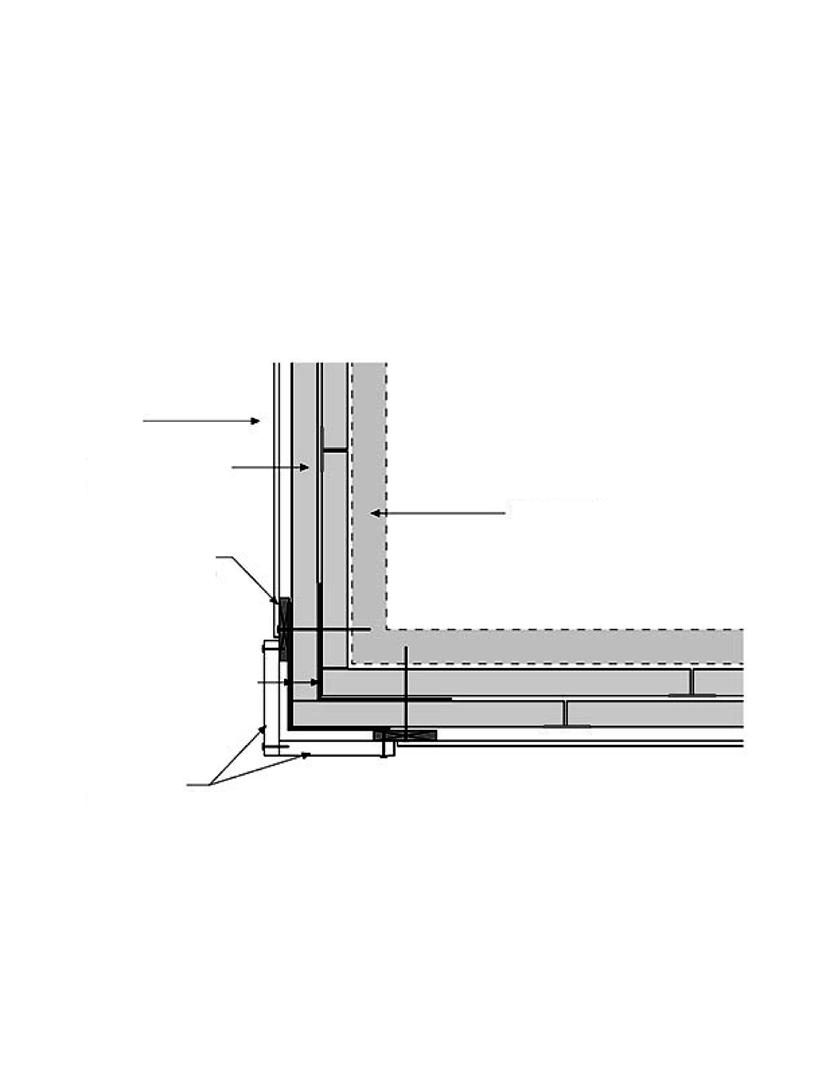

Roofint Material Roofing batten High Point Box gutter Gutter Boards Roof framing Steel structure Cellular PVC trim “ corner board ” Siding Fully-adhered membrane strip
lateral
mm Wooden d)12mm Vitrified 22
a)Welded
b)PPC c)18
a)1.5mm weathered steel
b)50mm rockwool inulation
c)25mm Gypsum board
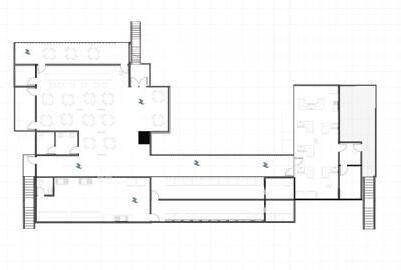
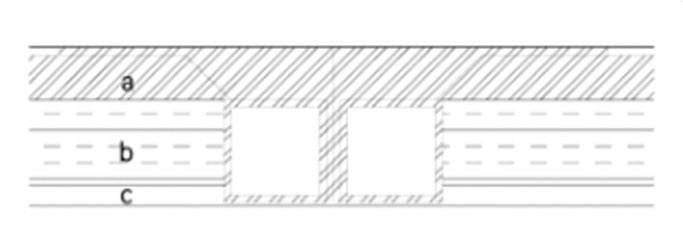


a)25x25 mm MS pipe
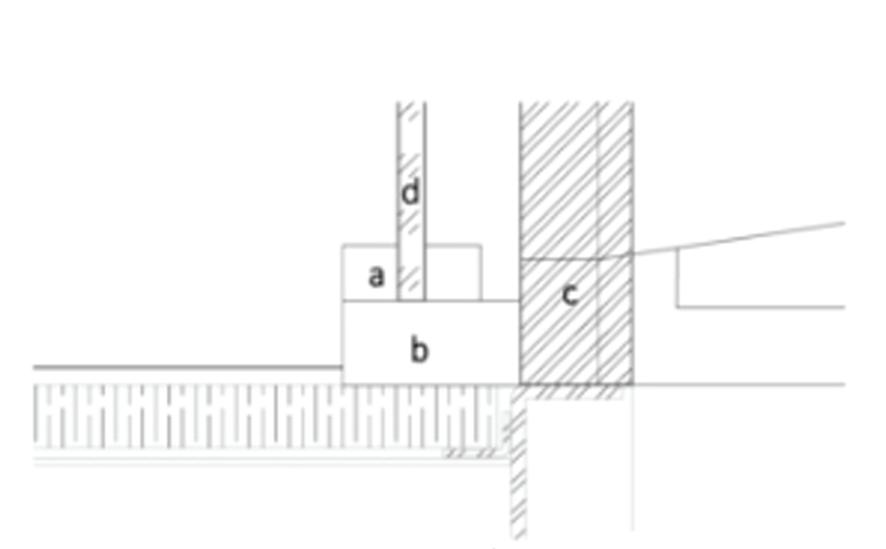
b)80 x 40 mm MS pipe
c)100 x 50 mm MS pipe
d)12mm Tinted glass
lateral C Beam Board Vitrified tiles
23
THE YARD ENTRANCE
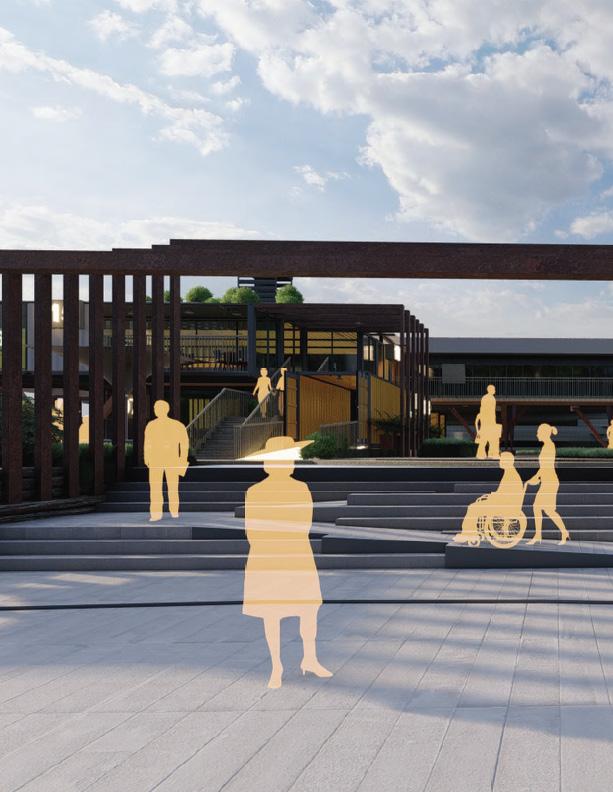
24
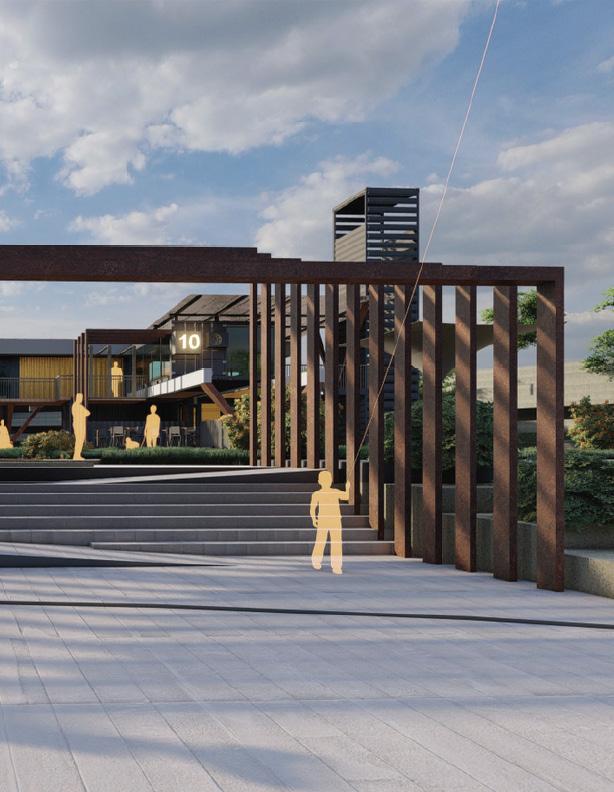
25
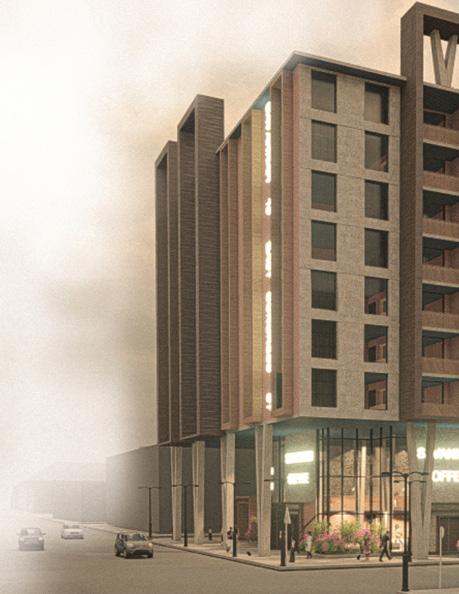
26
15 EAST CONGRESS is a residential complex at the corner of Drayton St in Downtown Savannah GA. It contains 21 apartments splits into seven stories and local café shop at ground level. The project starts from the idea of creating a very uniform building, singular and framed in the urban surroundings. Each area within the space well integrates with nature. Besides, its eastern and southern French window introduces the natural light into the interior, allowing the coexistence and dialogue between the spaces and daylight as well as ventilation. With Large balconies create a natural extension of the private residential units.
15 EAST CONGRESS APARTMENTS
27
FALL 2019 | STUDIO IV | 10 WEEKS REVIT, PHOTOSHOP, AUTOCAD,ILLUSTRATOR, LUMION
Location & Urban Context
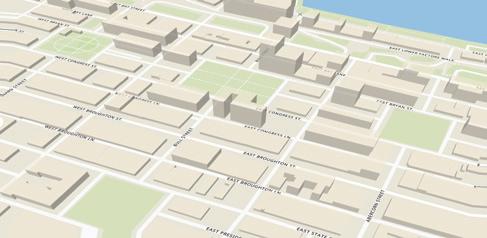

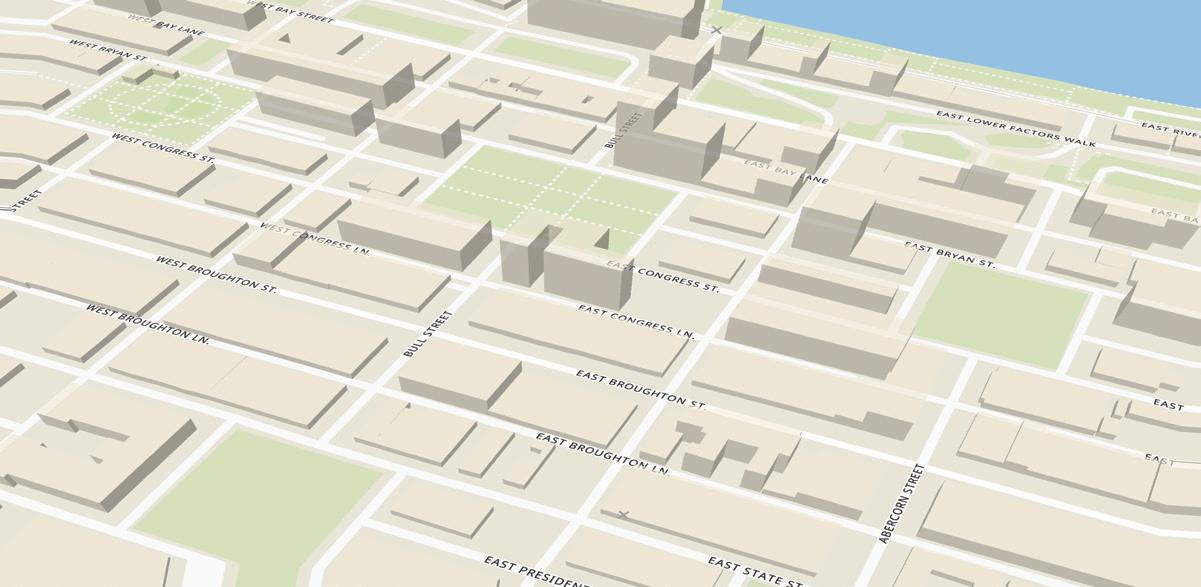
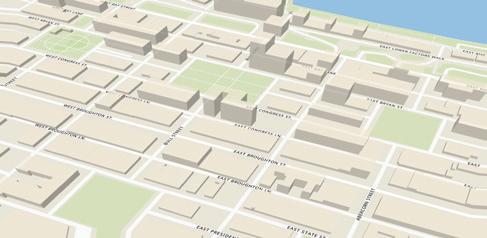

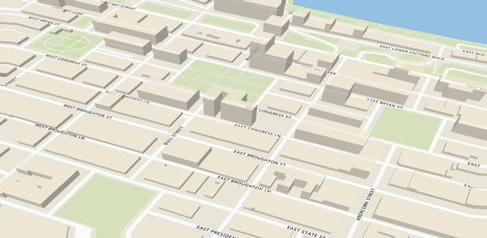
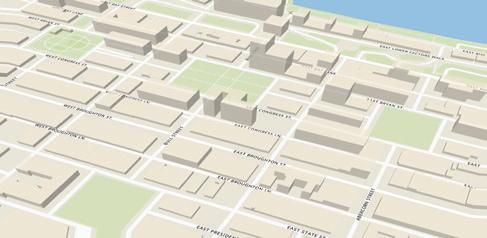


28 N S W E Green Area/Hospitailty Banks Restaurants / Bar Retail Pedestrian Flow during the Weekend Pedestrian Patterns Bus Stop 39 Drayton St #31 Savannah , GA 31401 Vehicular Patterns
Massing Diagrams
SITE
The site has useful features that help the design,
TERRACES
Each home has access to a garden, terrace, or balcony and has been designed with generous storage space and with flexibility and future adaption in mind.
MASS STREET ACTIVATION STACK


WINDOWS
The mass stand on 10,965 ft2
The Facades acts as continous skin perforated by rigid grid of over size-window of beautiful views




It would not be Savannah without café on the ground level. Also To create a privacy for an entrance to resident, the form pushed back then pulled up to create legible entry zones for café users.
There are 21 odd apartments of all different flavors and sizes
29




30 1/16’’=1’0’’01224364860FT Ground Floor 1 67 5.Cold Storage 6.Service 7.Mail 8.Trash Disposal 9.Laundry Area j k m n o p q r s
Typical Apartment Level



Cafe Upper Level

31 1/16’’=1’0’’01224364860FT
1.Bedroom 2.Living Area 3.Open Kitchen 4.Balcony 5.Service Room 6.Trash Dispoosal 6 1 2 4 3 3 3 3 5 5 1 1 2 2 1 1 1 1 4 4 4
Stair
Upper Level

32



33
BUI L D I N G E N T R A N C E
CAF E E N T R A N C E

34 LIVI N G R O OM

35

36

37
URB A N E D G E

38
WILMINGTON ISLAND library is designed to invigorate a quiet place, welcoming the public and drawing students to a dynamic, shared community space. WILMINGTON ISLAND library is a distinctively ‘local’ library, embracing emerging technologies & promoting flexible learning & library spaces across all ages. The building’s exterior aspects clearly affirm itself as a public building in several ways: The wooden facades, exempt of any iconographic element, which can express a use, present a rhythm which gives a unity to the volume.
WILMINGTON ISLAND LIBRARY
39
WINTER 2019 | STUDIO II | 10 WEEKS REVIT, RHINO,PHOTOSHOP,ILLUSTRATOR, LUMION
PRESPECTIVE I
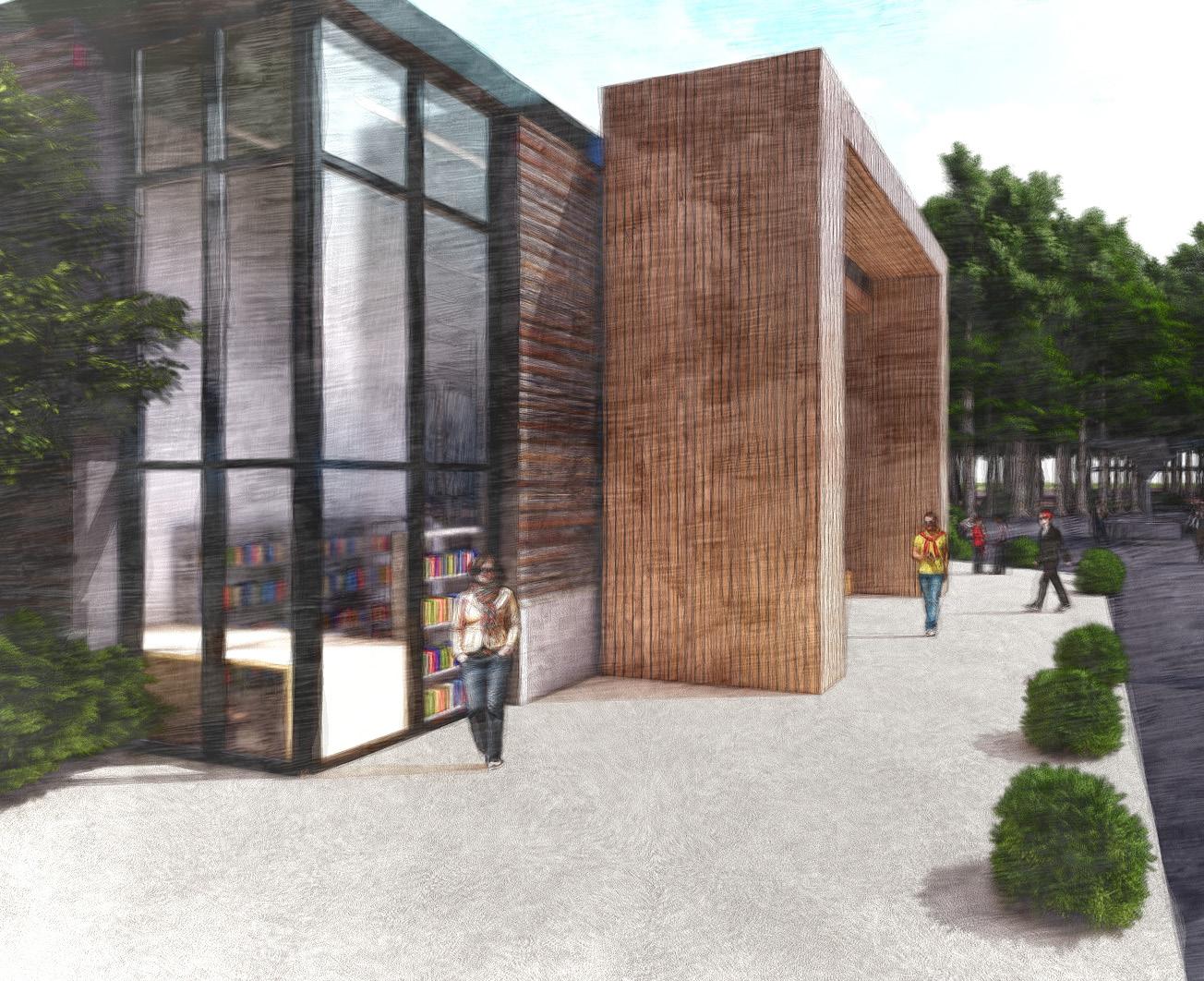
PRESPECTIVE II
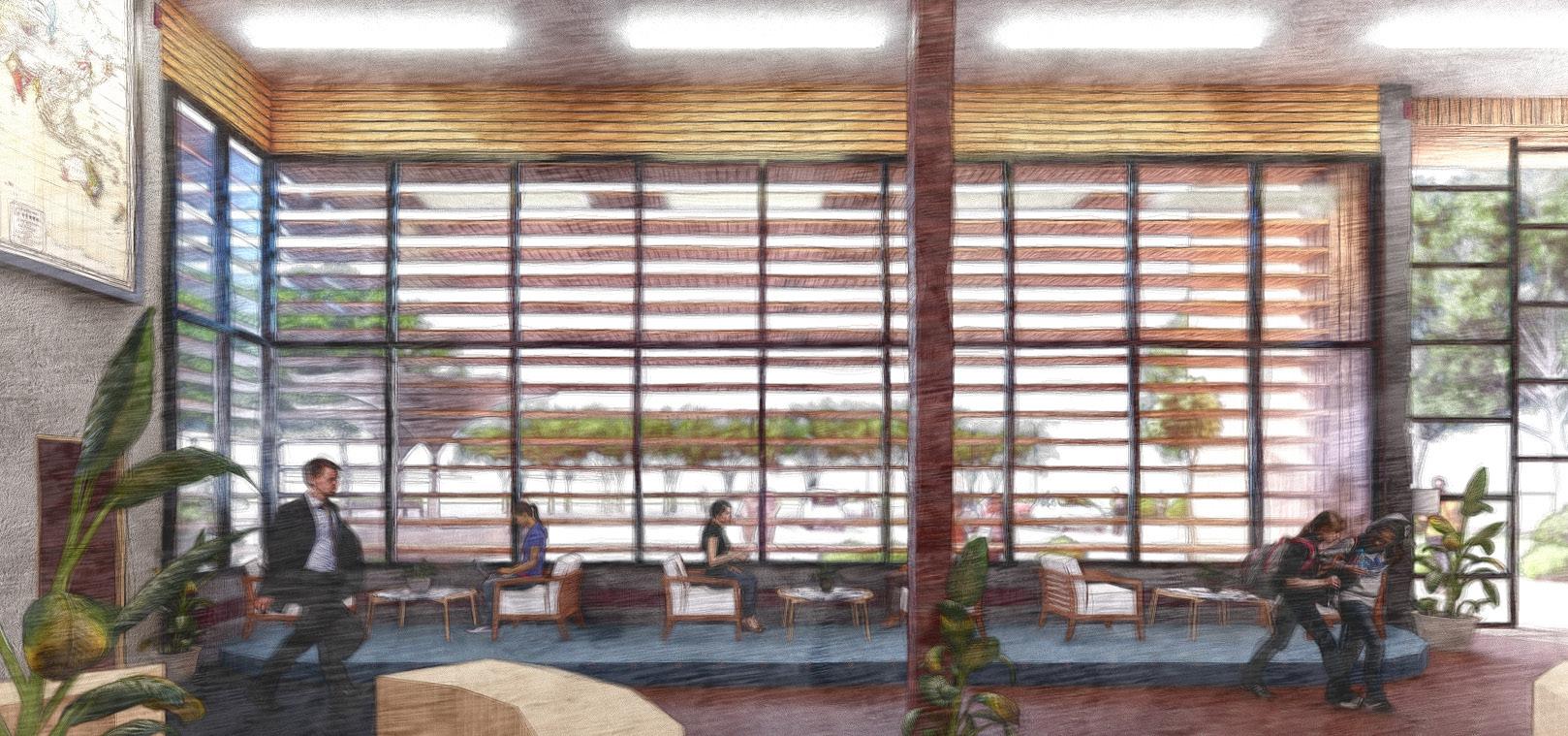
40

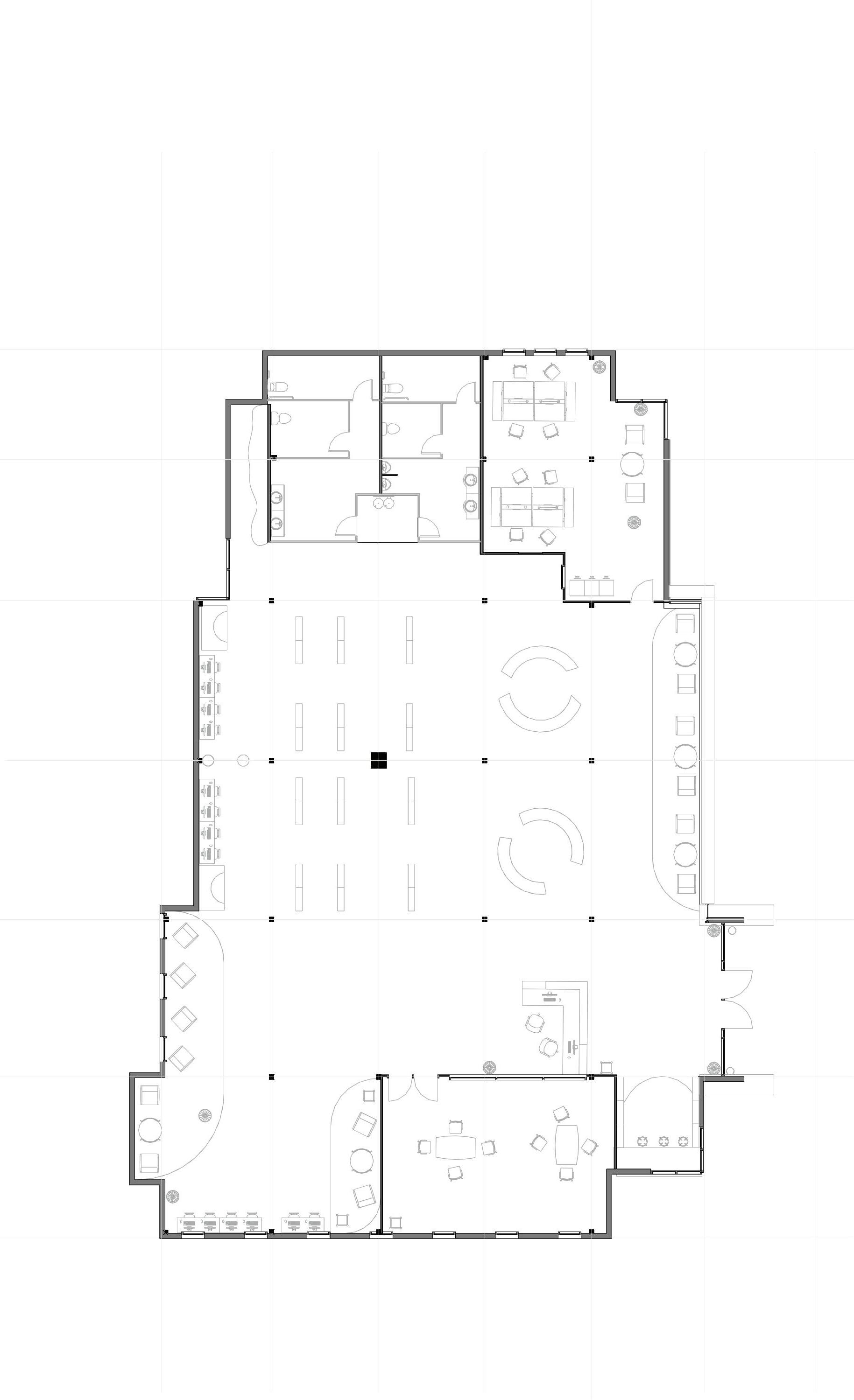
41 Ground Floor
1 4 2 2 2 3 3 6 6 5 7
1.Reference Desk 2.Adult’s Area 3.Childern’s Area 4.Meeting Room 5.Staff Room 6.Computer Station 7.Restroom
Library Entry
Meeting Room
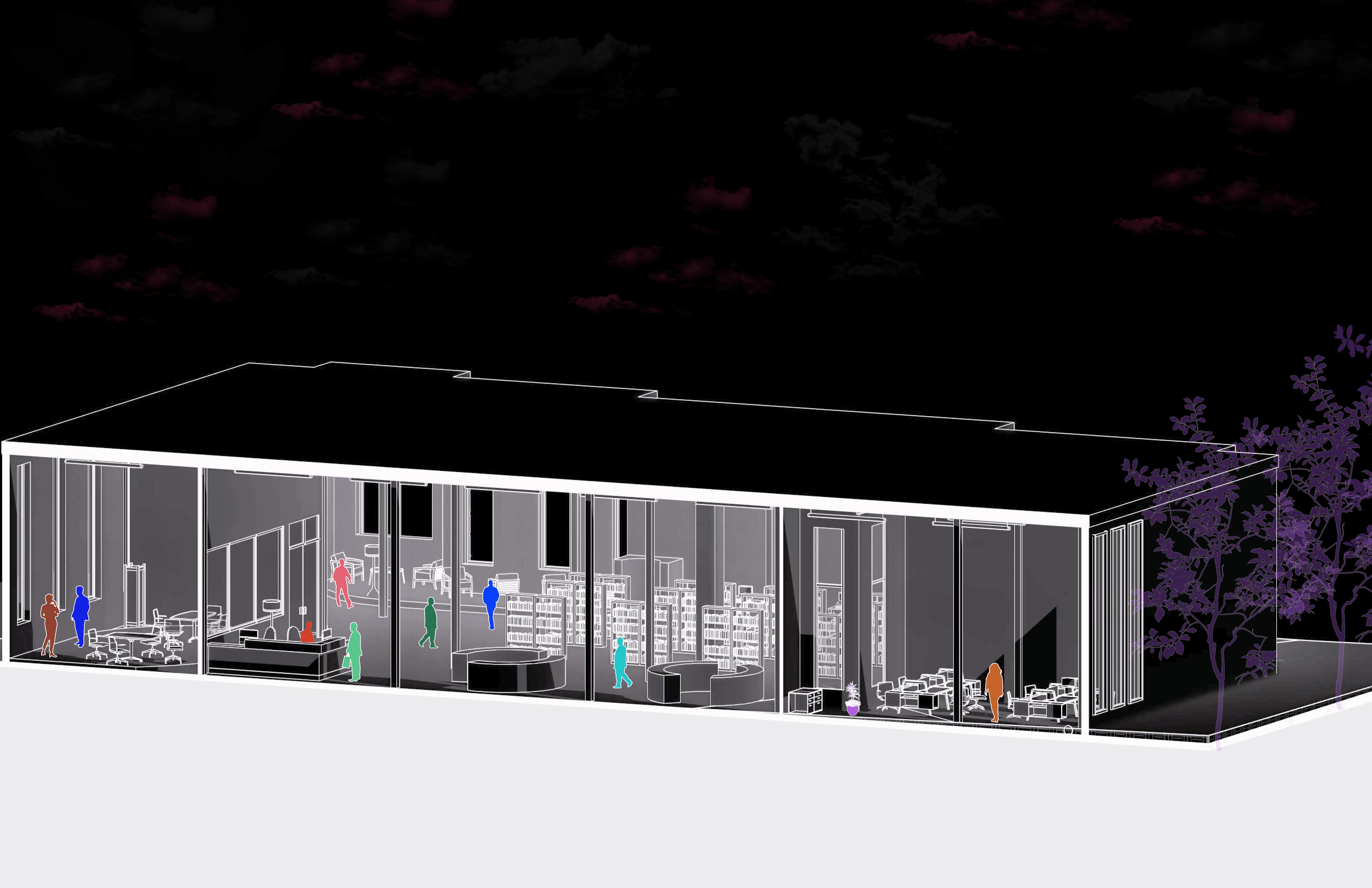
Reference Desk
Adult’s Area
Childern’s
42

Childern’s Area Staff Room 43
PRESPECTIVE III
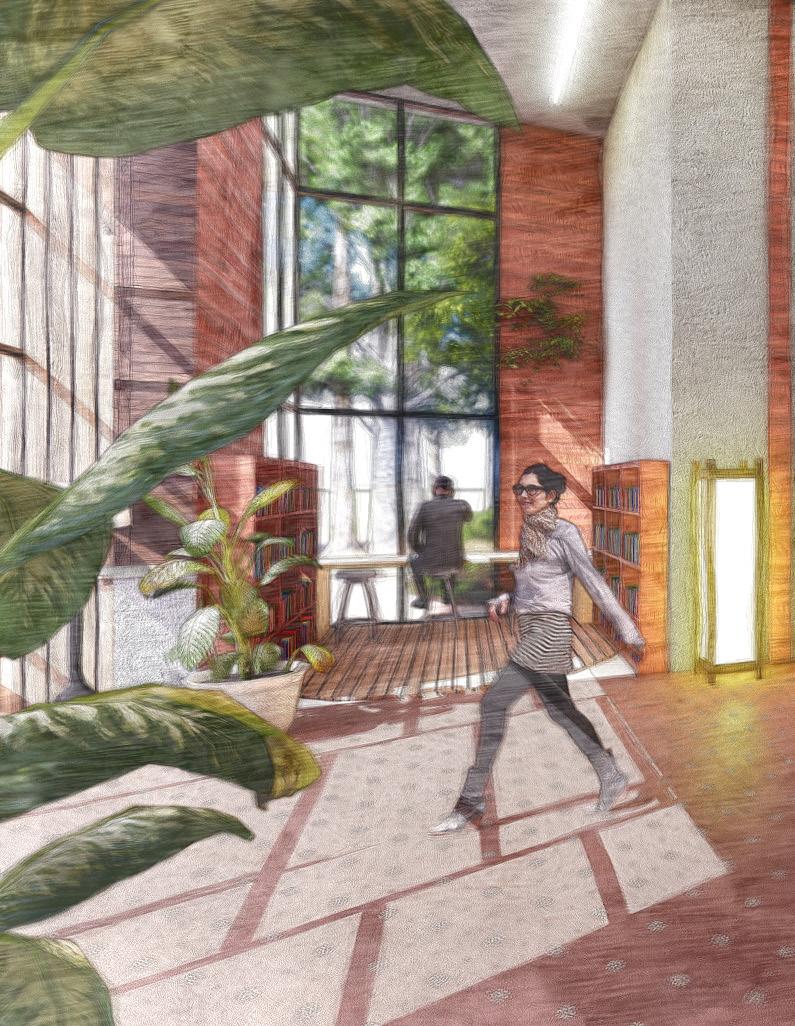
44
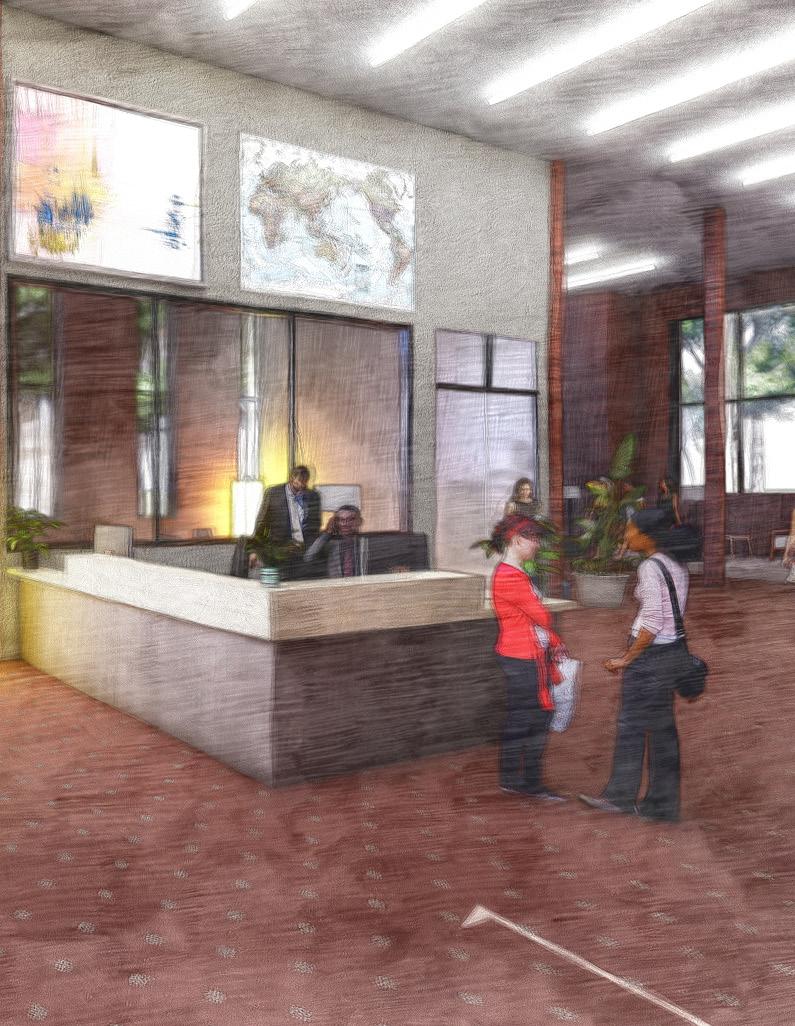
45
PRESPECTIVE IV
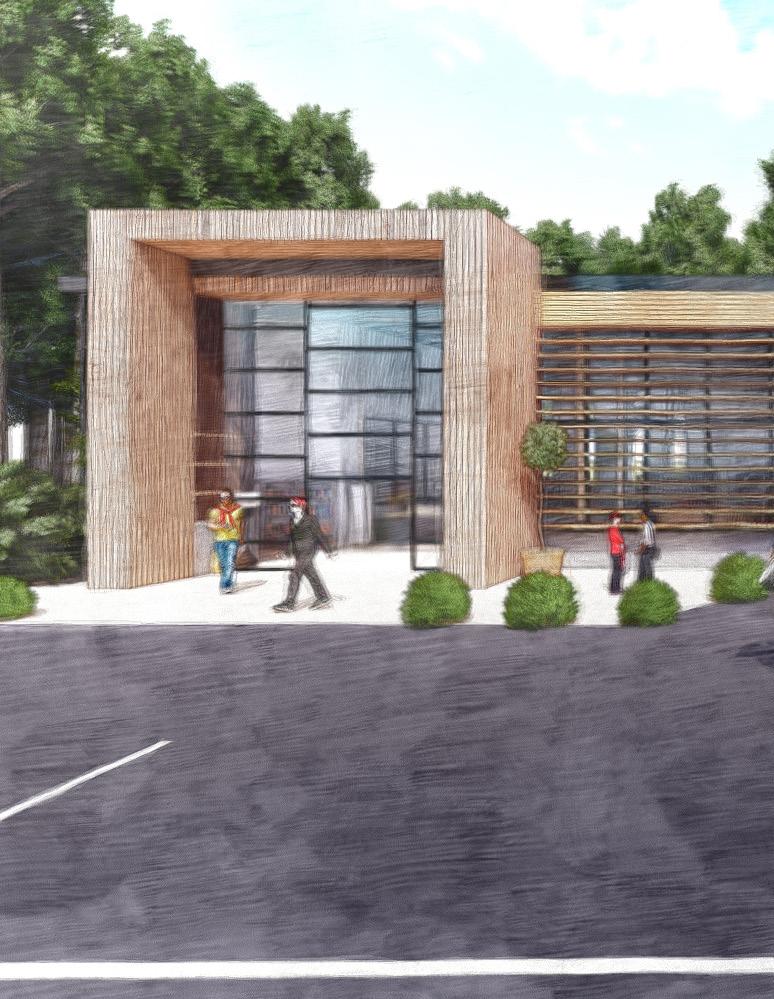
46
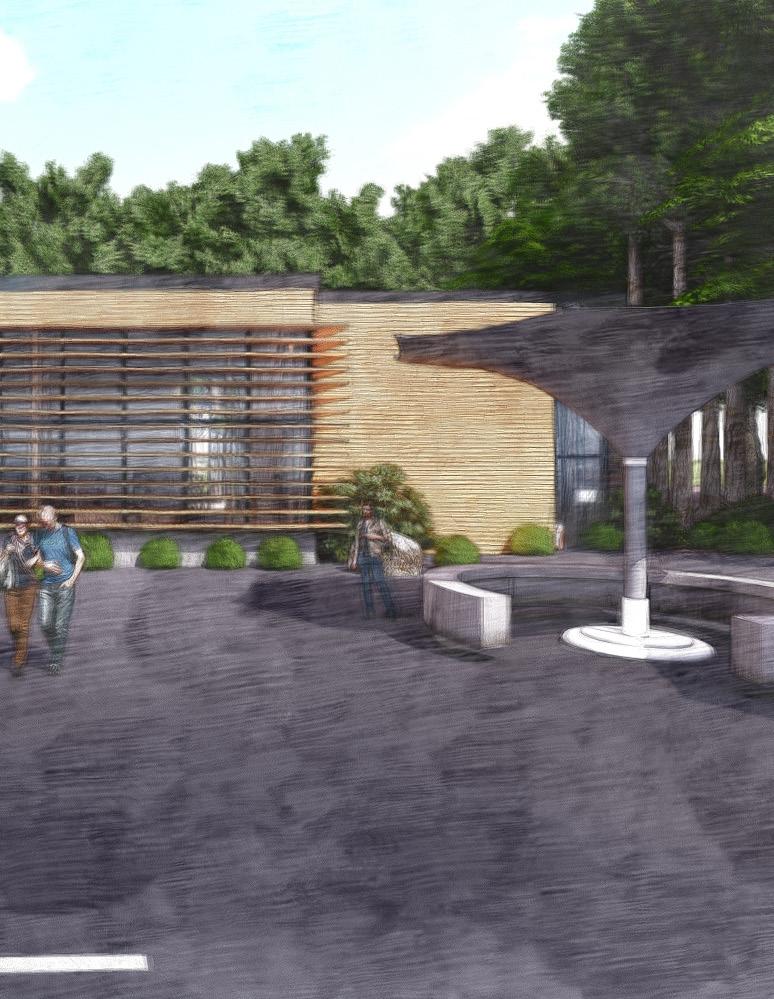
47


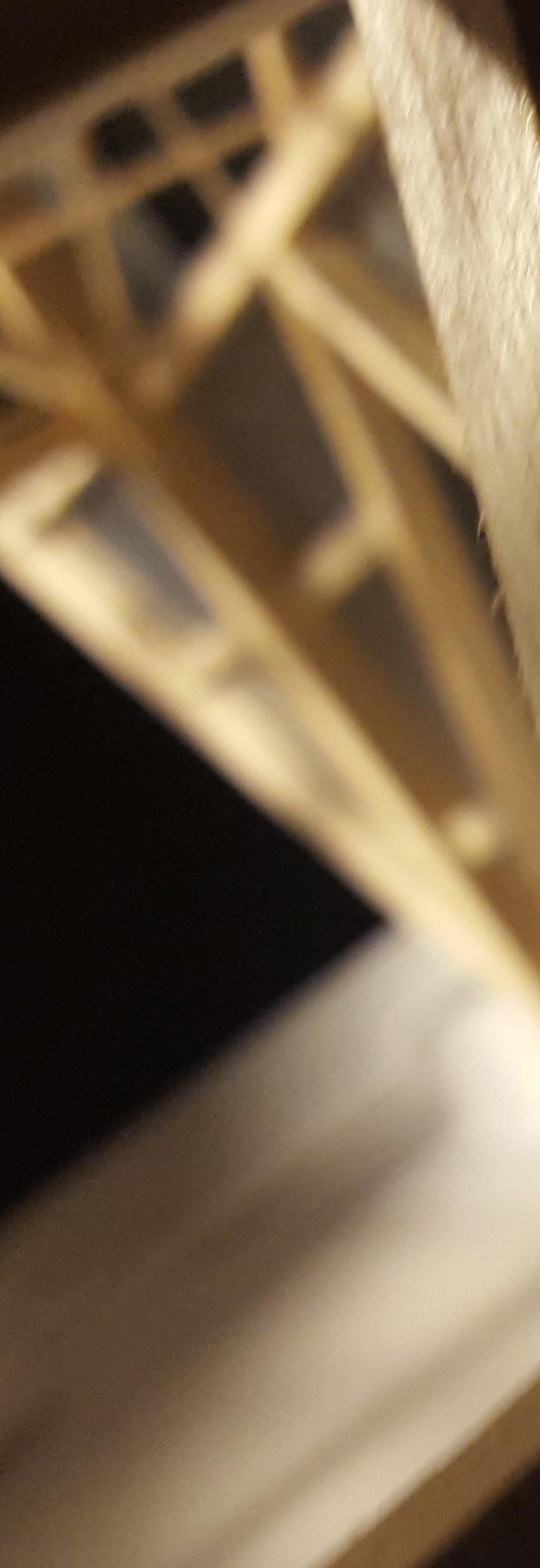
48
ADDITIONAL WORK
RENDER/MODEL MAKING
49
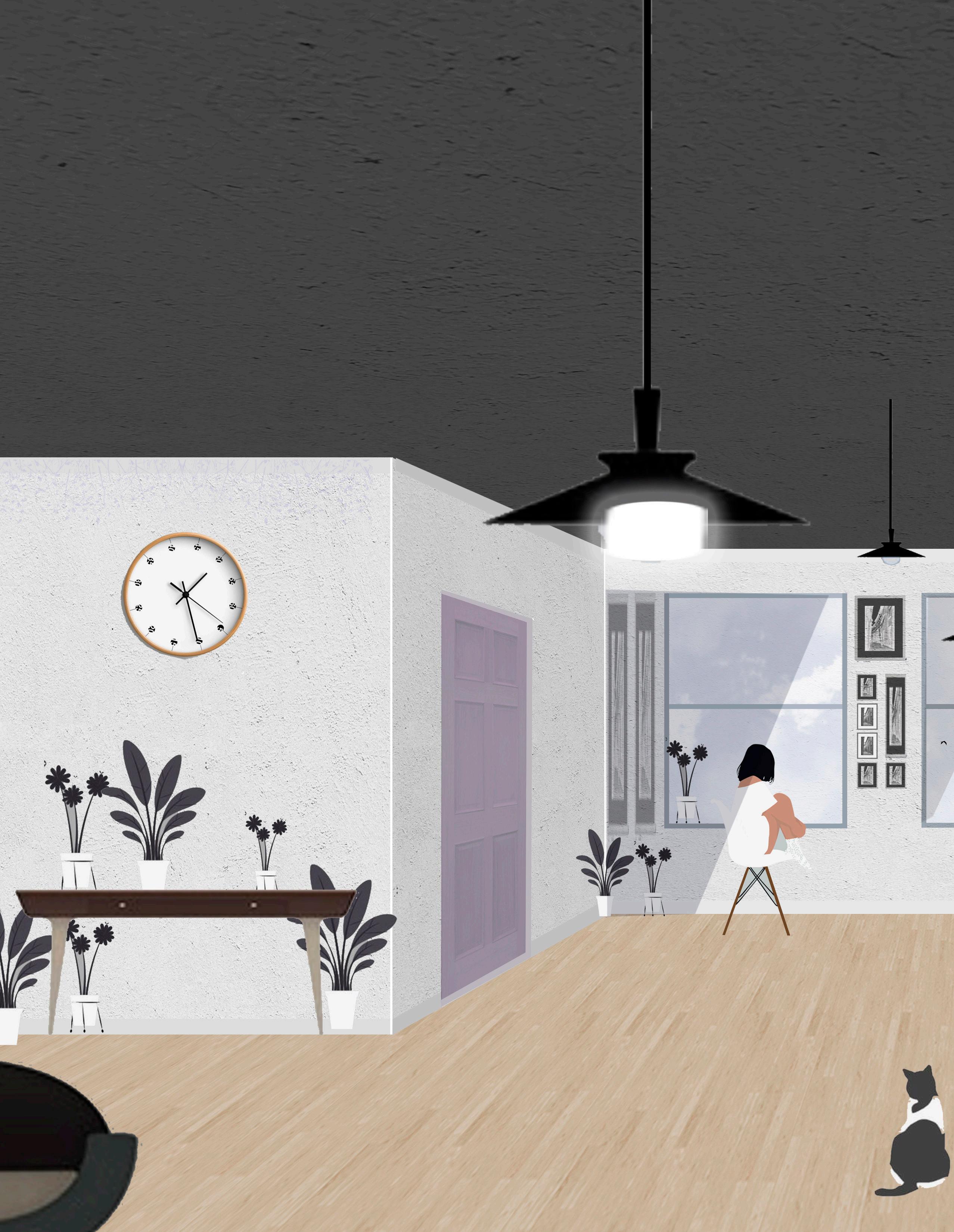
50
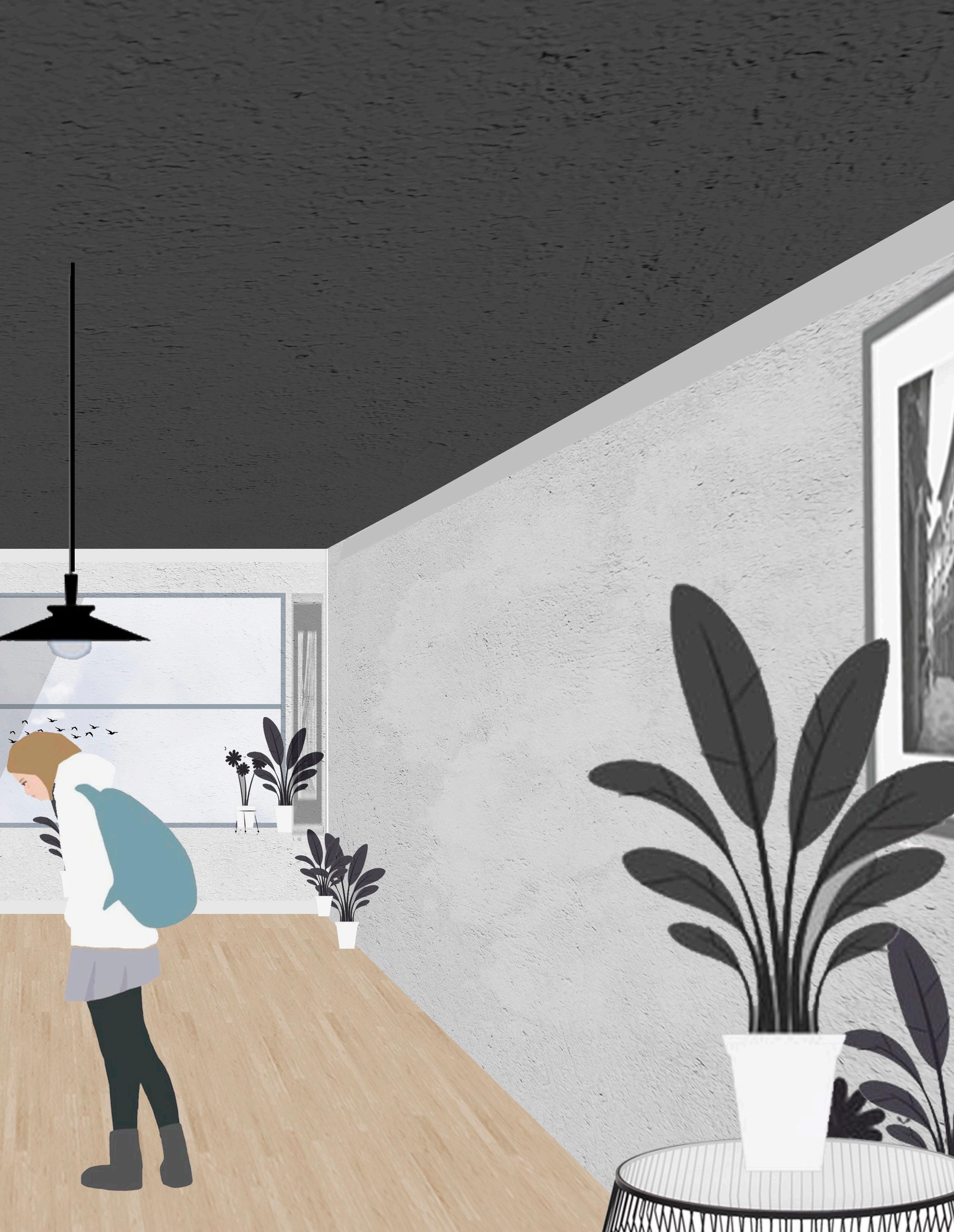
51
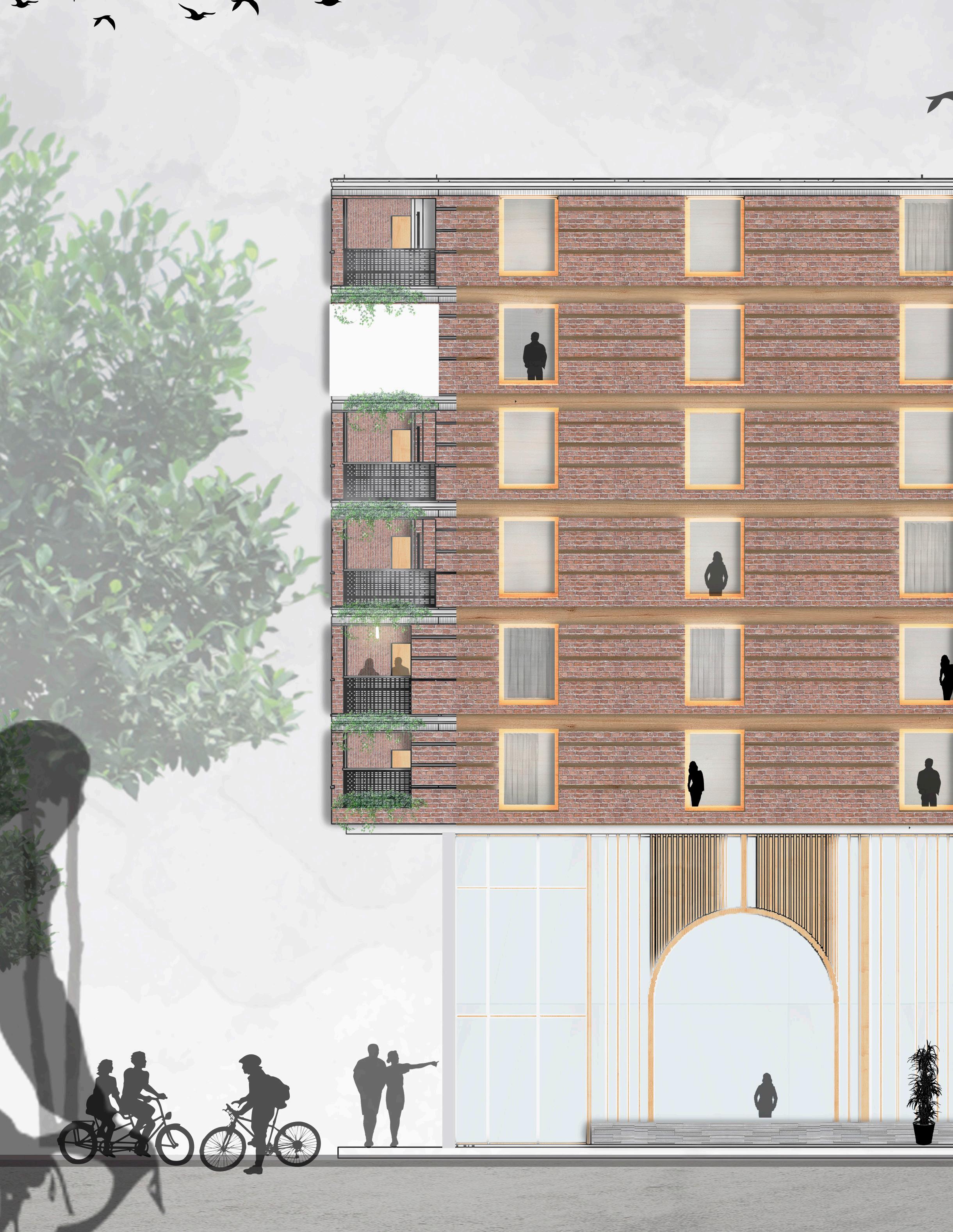
52
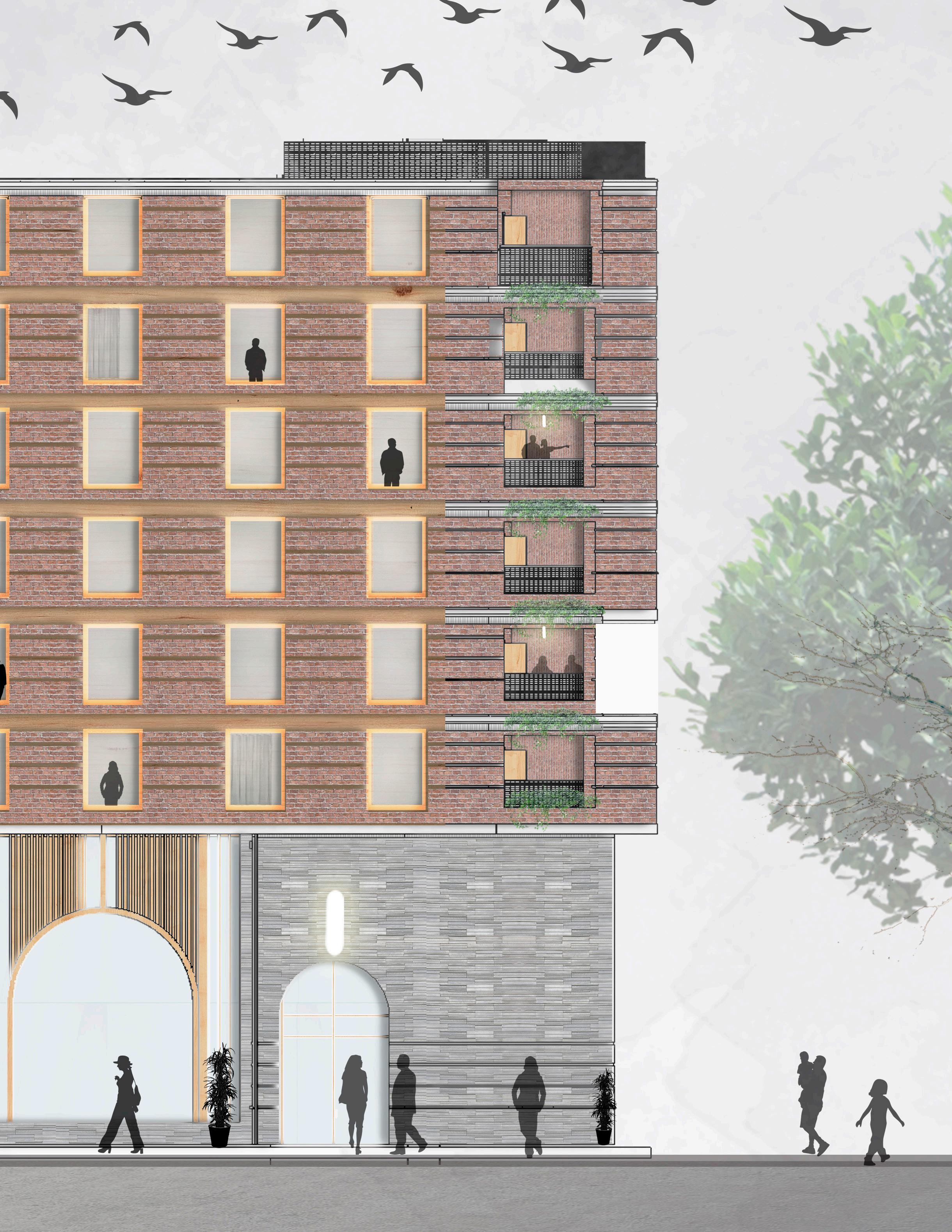
53

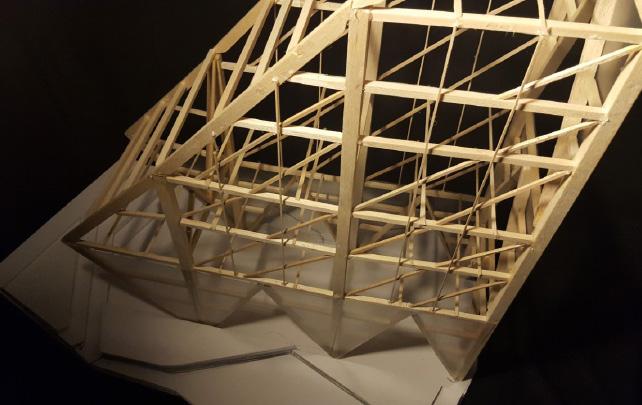
54
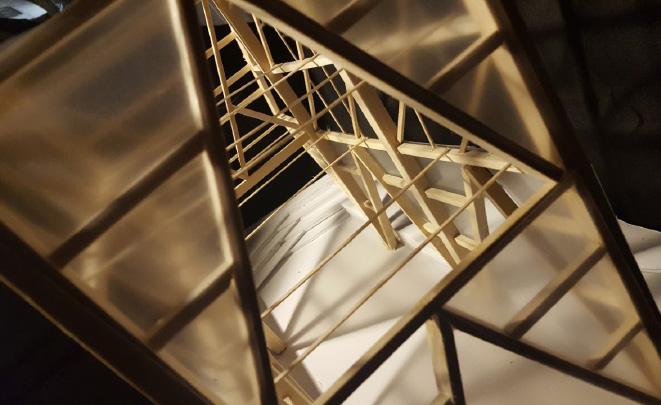
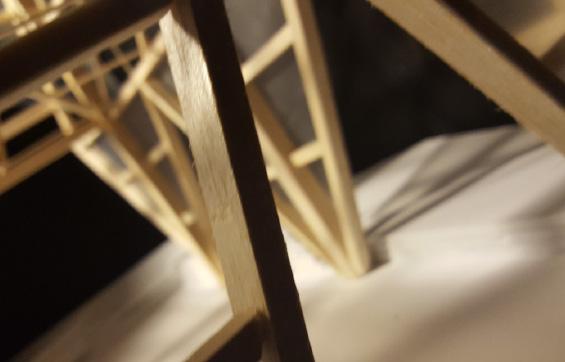
55

