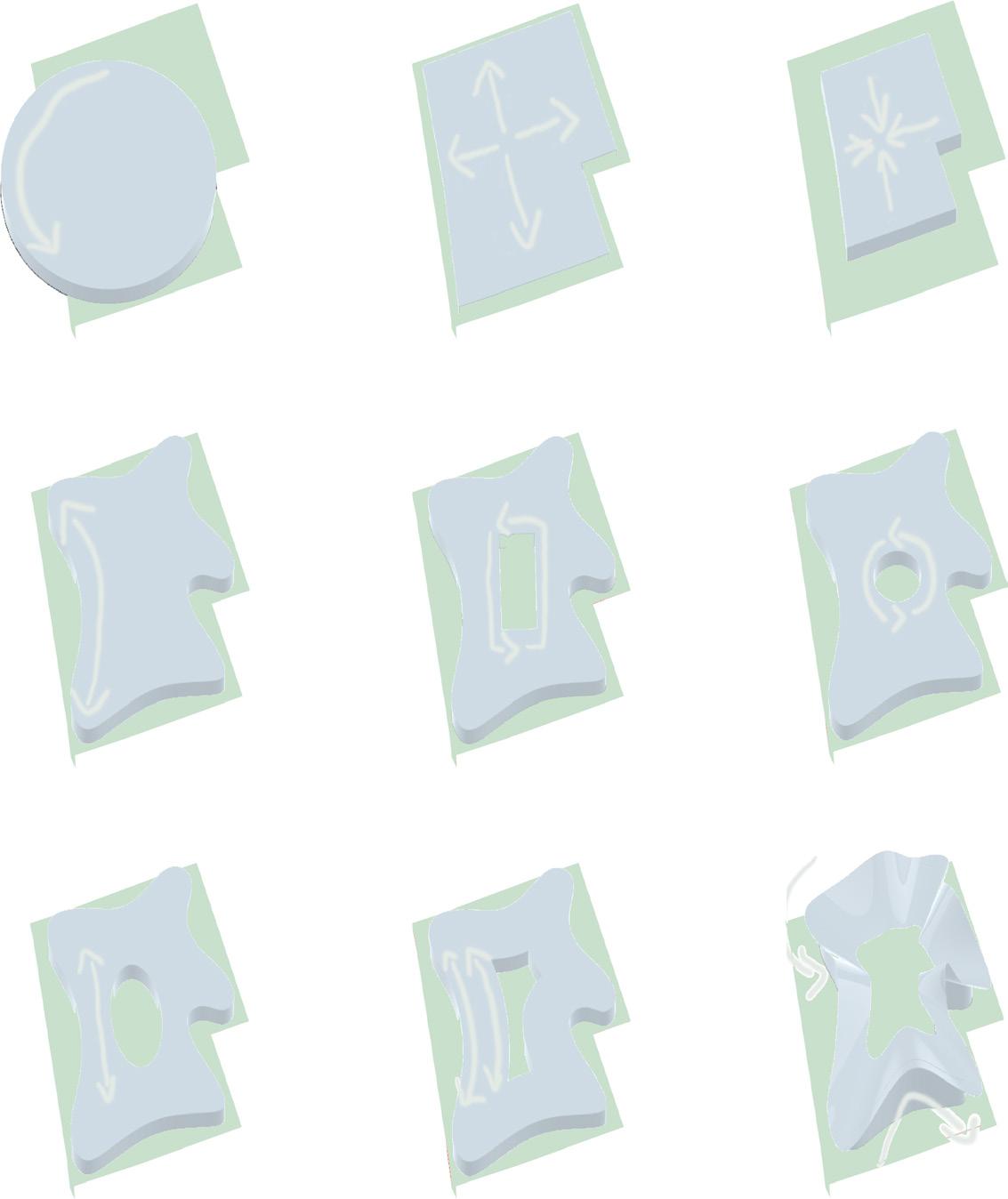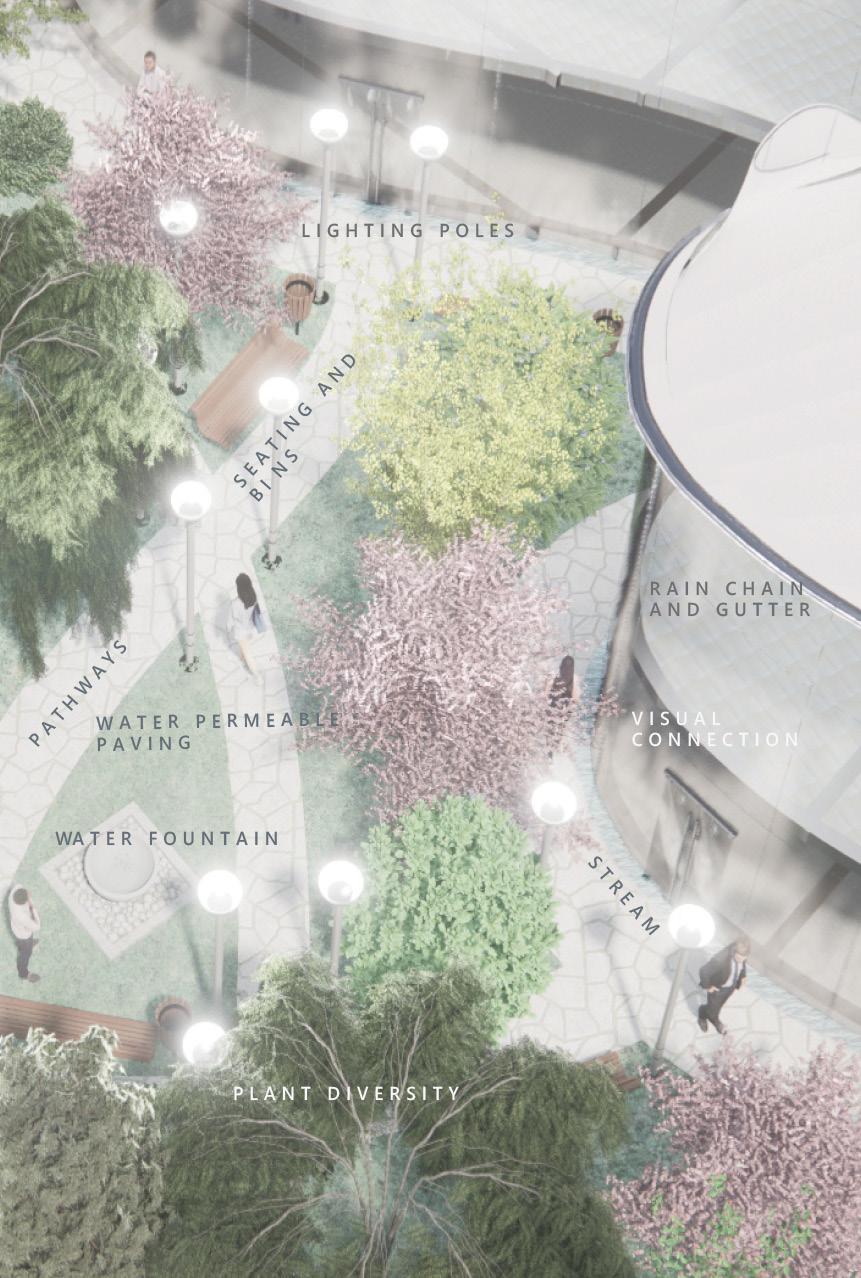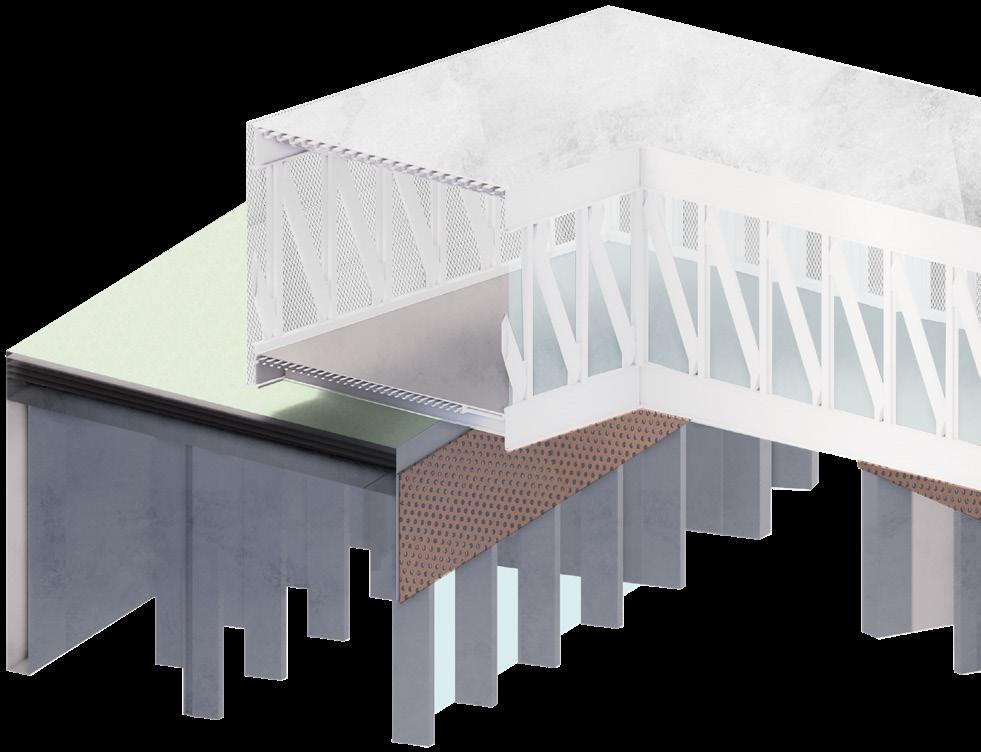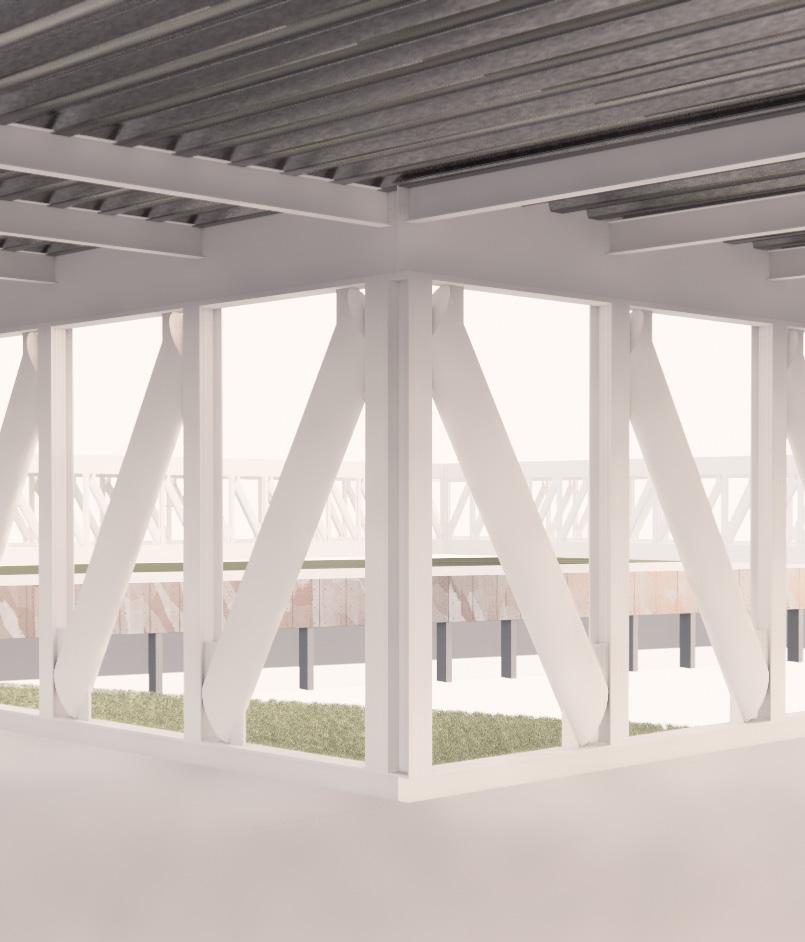

PORTFOLIO

01 02 03 04
OASIS: MIND & BODY
3rd year Studio work at Manchester School of Architecture
OBIDOS TECHNOLOGY PARK
3rd year Technologies analysis at the Manchester school of Architecture
SKETCHING
A combination of site and explorative sketching
GRAPHIC WORK
a mixture of university and personal work surrounding my interest in graphic design and art
OASIS MIND & BODY
Location: MMU Print Serivces, Hulme, Manchester, UK
Category: Education/Science Research & Technology
BA Year: 3rd Year
Tutors: Siobhan Barry, Dan Newport

MMU Main Campus
Birley Fields Campus
Walking time
Walking routes to Main Campus
Walking routes to Birley Fields



PROGRAM : INTEGRATING WELL -






















SUSTAINABILITY : BIOPHILIC & LANDSCAPE DESIGN




3. Adding vegetation to create forrest courtyard walkway around perimeter
4. Adding further vegetation around exterior







GARDEN
MATERIALITY : BALANCING





















































































Rockfon Acoustic Ceiling





PHOTOSHOP
RHINO, SKETCHUP & PHOTOSHOP
OBIDOS TECHNOLOGY PARK
Location: Obidos, Portugal
Category: Technologies Analysis
BA Year: 3rd Year
Tutors: Siobhan Barry, Dan Newport
Individual analysis and Iterative design enhancing sustainability and functionality, rooted in group research and comprehensive study





Primary Structure (Square)
1. Pad Foundations 2. 700/465 mm reinforces concrete load bearing columns (embedded structure 3. Steel frame (180mm/180mm I columns) with bracing supported by 2 cores 4. Reinforced concrete flat roof structure with vegetation on top
Reinforced load bearing wall 6. Reinforced concrete flooring
Secondary Structure (square)
1. Permeable facade galvanized sheet steel panels painted white with embossed perforations 2. Glazing with aluminum frames, top half cladded with preoxidised sheet steel with embossed perforations 4. Flat roof structure with polyester sealing layer 4. Corten steel

Integrated 3D Envelope Study i). Isometric



SITE SKETCHES : INFORMING DESIGN



HOPE MILL SITE ANALYSIS SKETCHES
CASTLEFIELD SITE ANALYSIS COLLAGE
CASTLEFIELD SITE ANALYSIS SKETCHES
PLACE










CHINATOWN,
EXPRESSIVE : EXPLORING SOCIAL ISSUES









RENEE MAGRITTE ‘THE LOVERS’
PERSONALISED DESIGN: ITERATIVE PROCESSES















ISABELLA MEARNS


