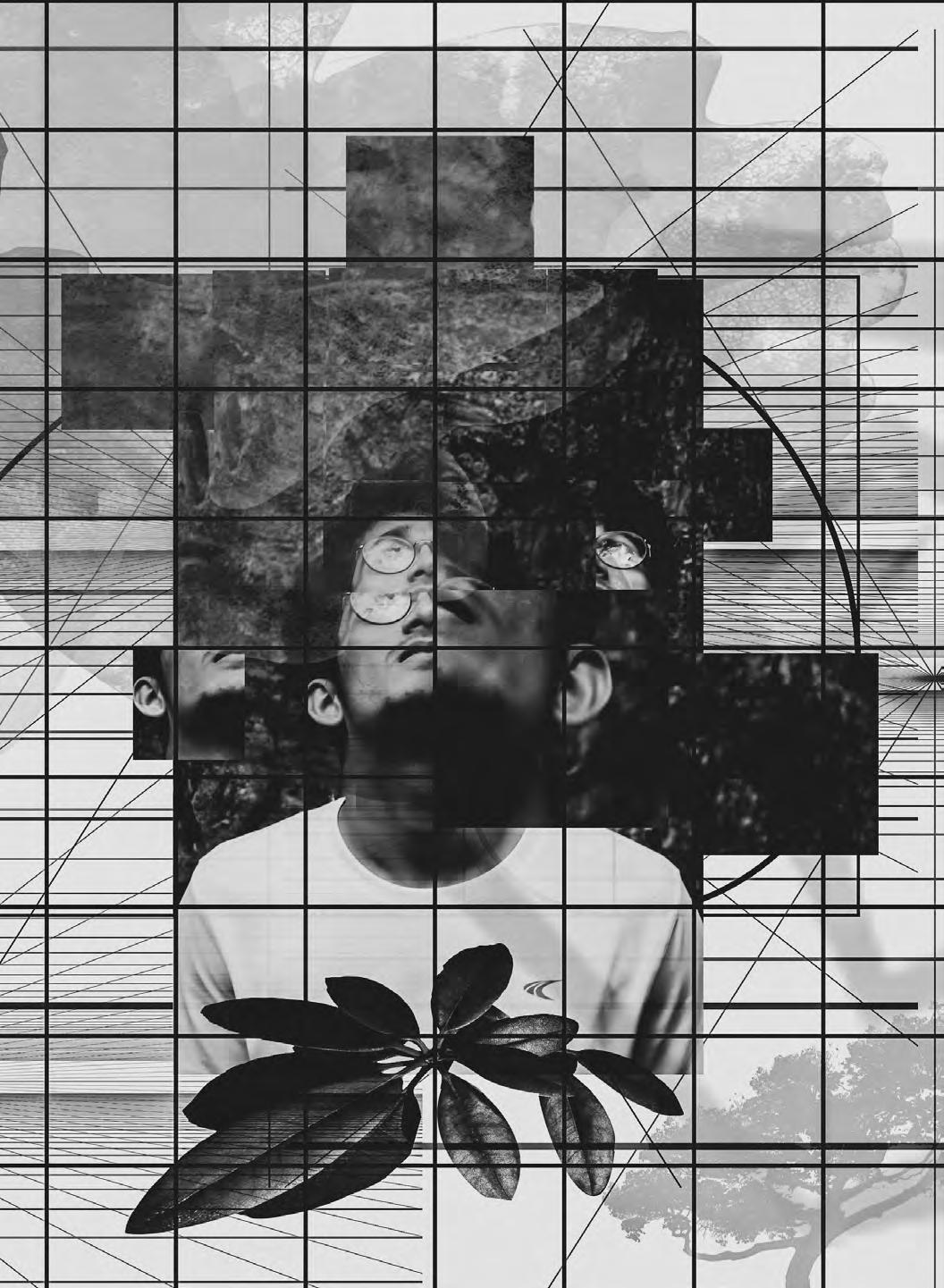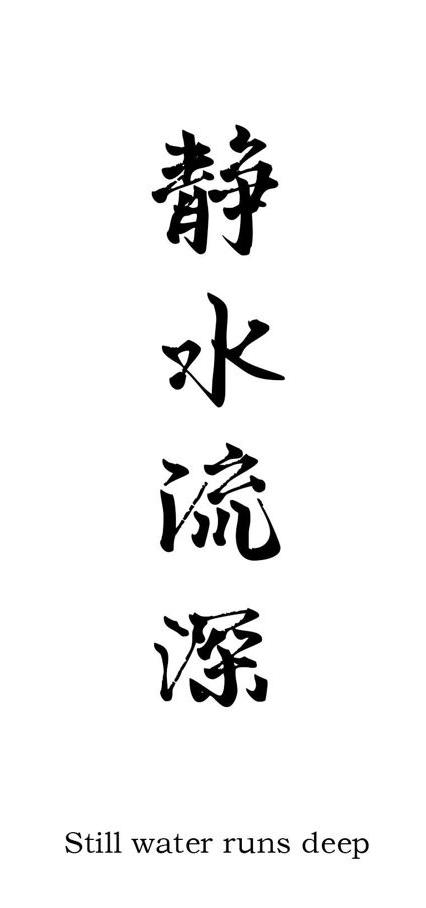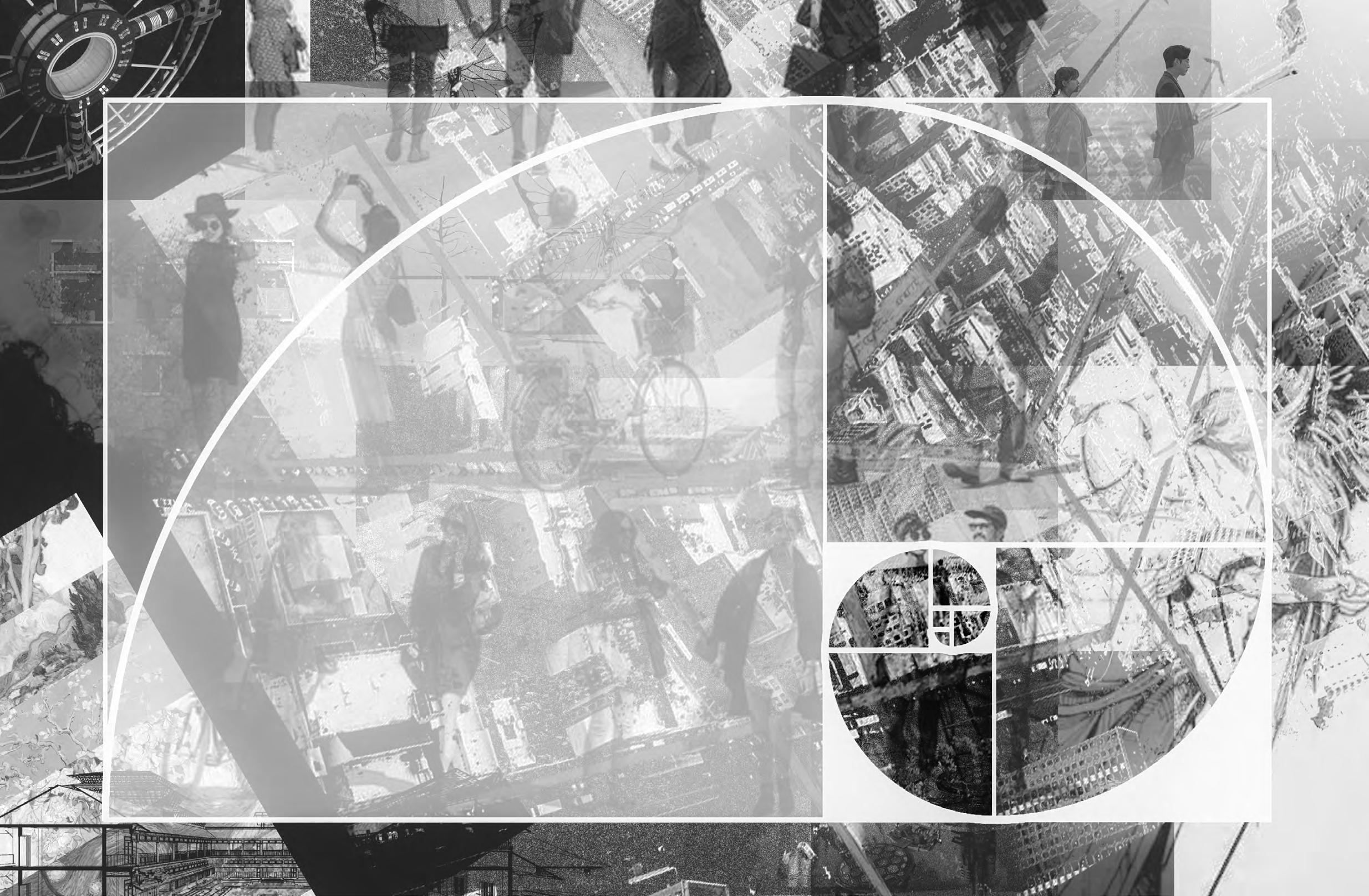 PORTFOLIO
SIDHARTH BENOI
PORTFOLIO
SIDHARTH BENOI
 PORTFOLIO
SIDHARTH BENOI
PORTFOLIO
SIDHARTH BENOI
SIDHARTH BENOI
I’m Sidharth , a semester 10th undergraduate pursuing architecture at the National Institute of Technology,Calicut,India. Myself a positive person and always ready to take up any challenge and deliver the best from it.
This portfolio is a compilation of my selected academic and other miscellaneous works produced during the year 2018-2024.
I am looking forward to developing my workmanship, skills and knowledge and push forward the boundary of my limits to discover new heights. With these goals in mind, I present my portfolio to demonstrate my capabilities and skills
PERSONAL INFORMATION
ADDRESS
MENAMTHOTTIL HOUSE ,VELLASERRY
KADUTHURATHY P.O
KOTTAYAM,KERALA,INDIA
sidharthbenoio16@gmail.comW
CONTACT NUMBER
7560964093
7306309399
EDUCATION
JAWAHAR NAVODAYA VIDYALAYA, KOTTAYAM HIGHSCHOOLEDUCATION
JAWAHAR NAVODAYA VIDYALAYA, KOTTAYAM HIGHER-SECONDARYEDUCATION
NATIONAL INSTITUTE OF TECHNOLOGY, CALICUT
BACHELOROFARCHITECTURE
PERSONAL SKILLS TEAMWORK
CREATIVE
INNOVATIVE
FAST LEARNER
FLEXIBLE
ADAPTIVE
PERSONAL INTEREST
SPORTS MUSIC
LITERATURE
ART
TRAVEL
PHOTOGRAPHY
ENTERTAINMENTS
LANGUAGES KNOWN
ENGLISH
MALAYALAM
HINDI
TAMIL
SOFT SKILLS
AUTO-CAD
REVIT
SKETCH-UP
PHOTOSHOP
INDESIGN
ILLUSTRATOR
LUMION
BLENDER
01 HYGGE
FOREST TREK TRAIL DEVELOPMENT
The trekking trail development prioritizes ecological preservation, segmented into three hogany seeds’ biomimicry, it seamlessly blends with the environment. The midway camping reach the topmost viewpoint and skywalkway, granting breathtaking panoramas. An additional harmonize with nature, ensuring minimal disruption to the landscape while providing an
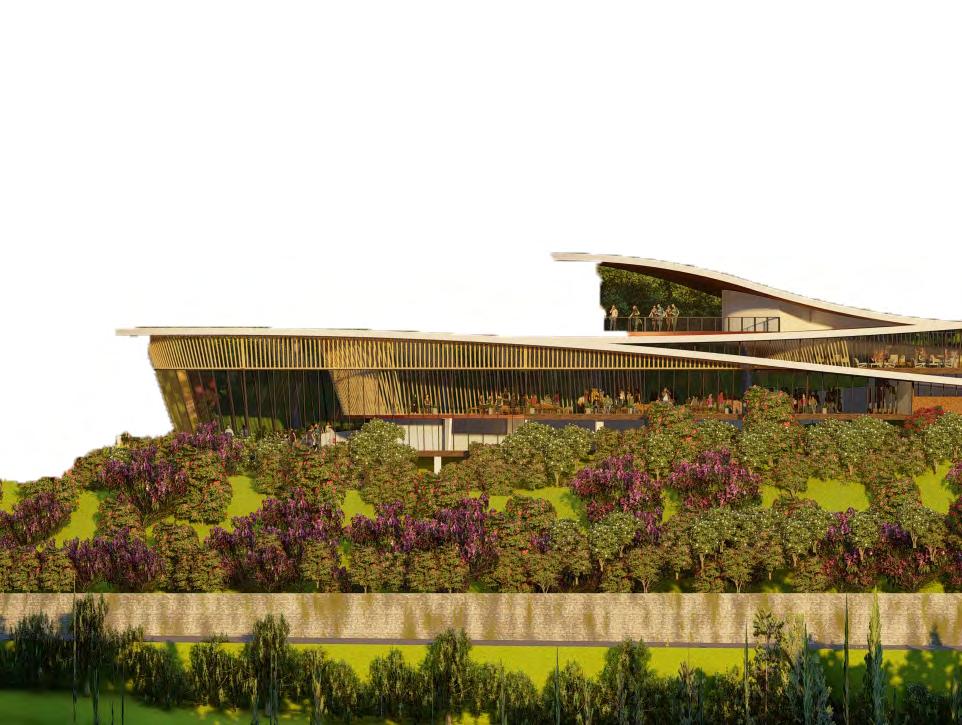
three zones. Beginning with the gateway and convention center, inspired by macamping center and café kiosk offer a serene retreat. Climbing higher, visitors additional rampway minimizes tree cutting for accessibility. These elements an immersive and sustainable trekking experience.
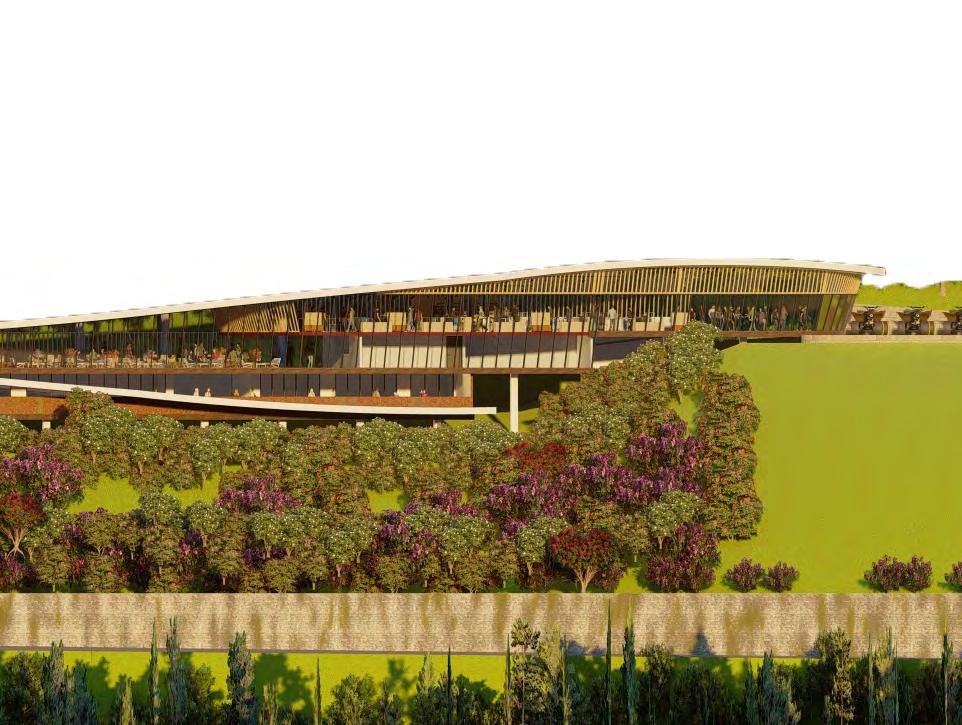
CONVENCTION CENTER ELEVATION
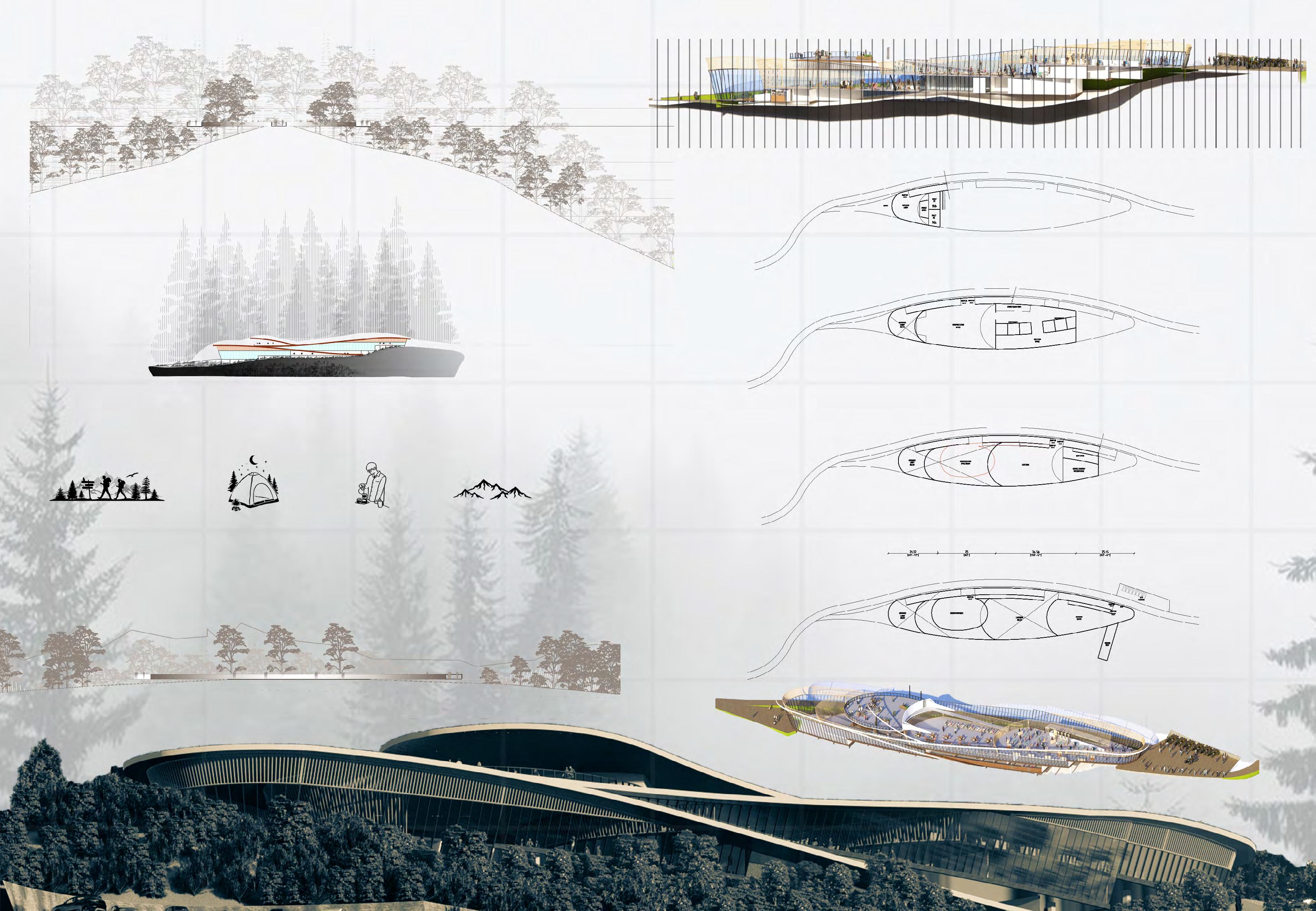
FORM DEVELOPMENT & FLOOR PLANS
SKYWALK AT SUMMIT
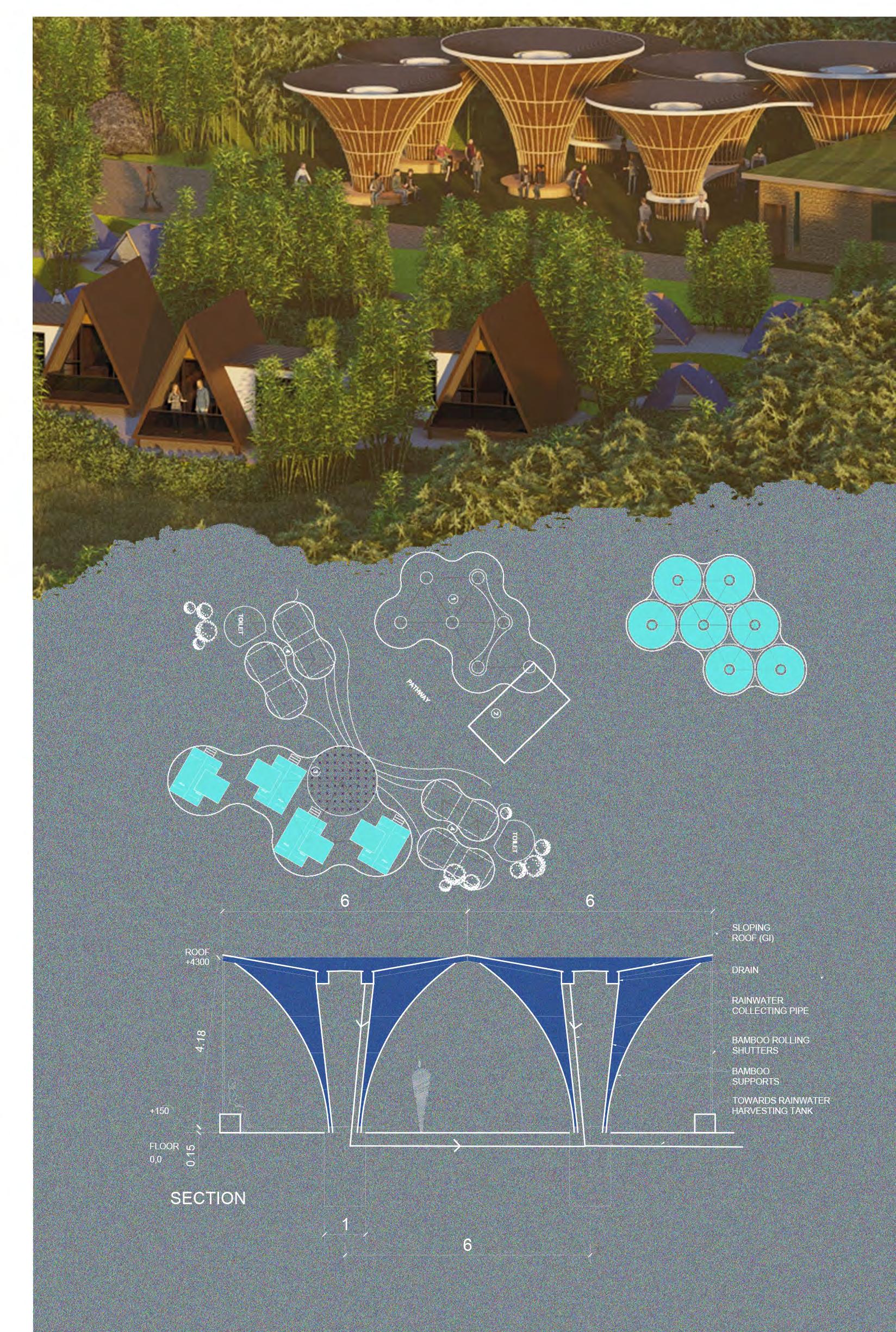
DESIGN CONCEPT
The pavillion roof is the main design elemnt of the zone 2 of the proj vect.The roof design was inspired from kolambi flower like flower is hollow in center and collects fallen water inside the flower this design was adopted to harvest the rainwater (sikkim is having the 2nd most annual rainfall in india.)
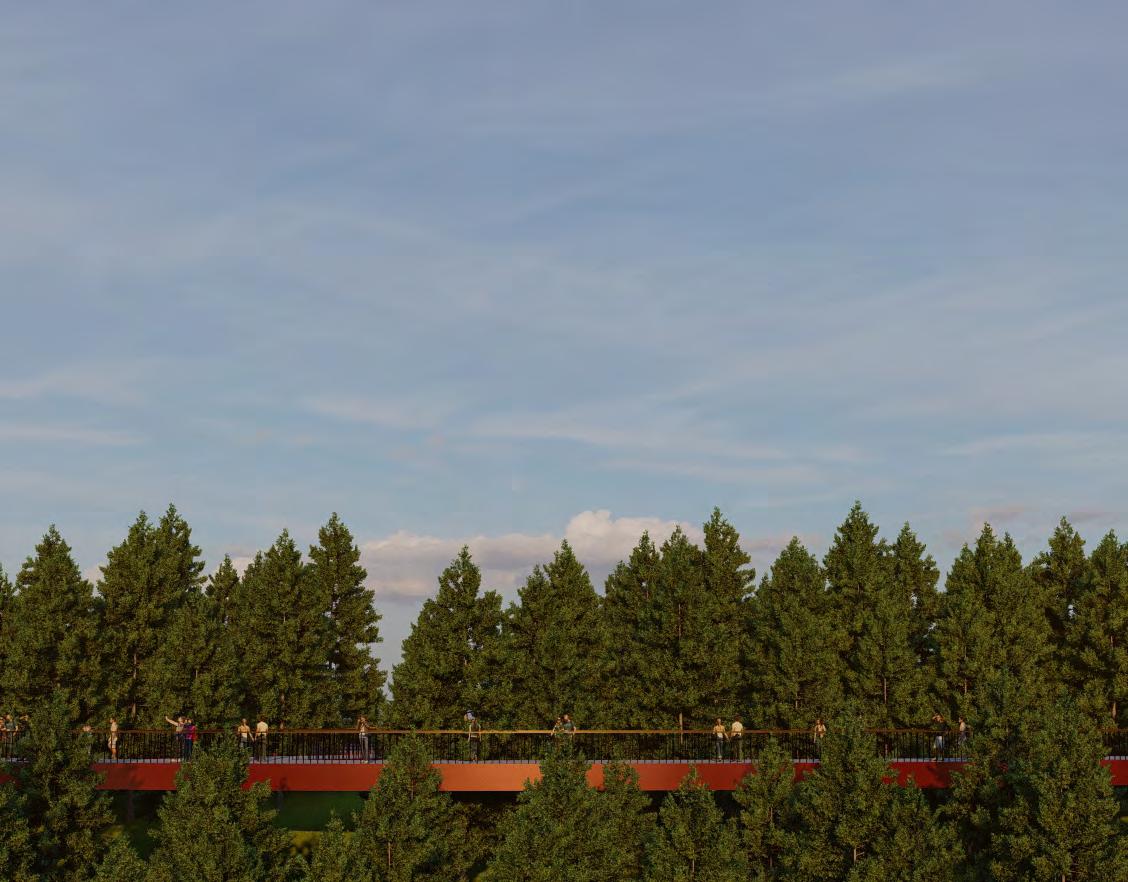
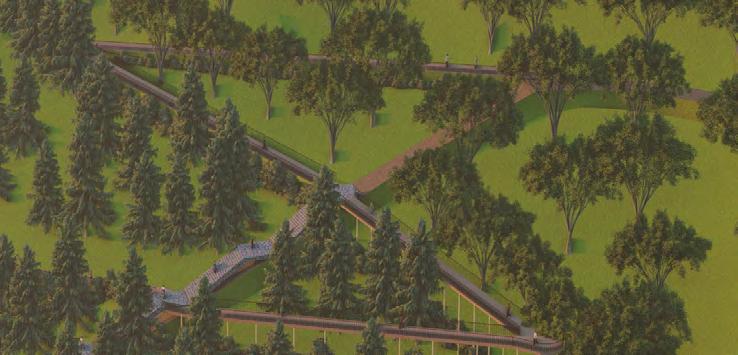
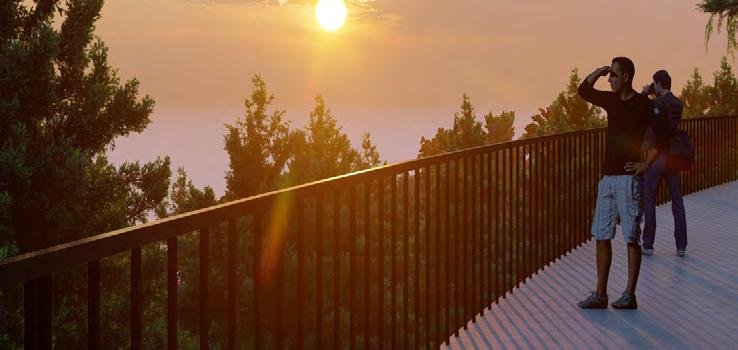
The project is a intervention in the mountains of tsumong redevloping the trekking trail the design is zoned in three parts the convention center and entry,the middle way camp and the view deck on summit.Keeping the natural trail alive a new trail with the least number of tress being disturbed for the elederly was added
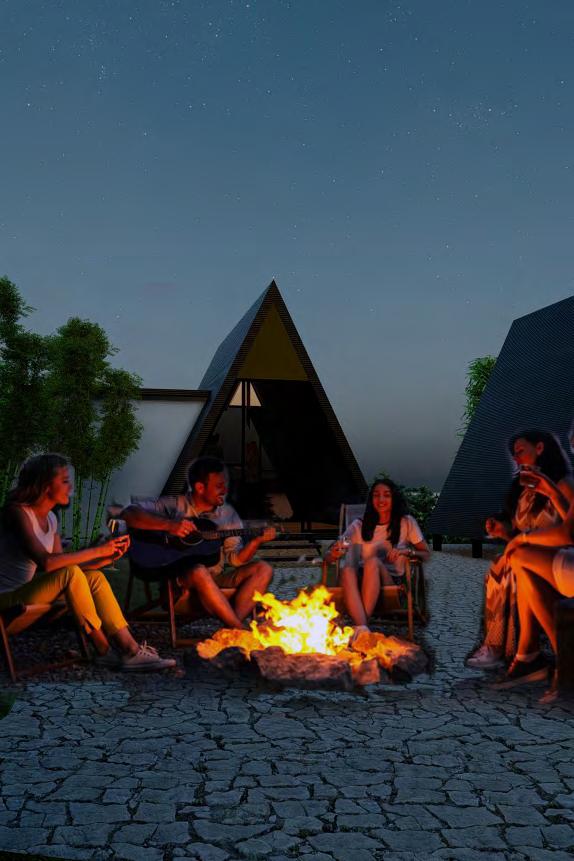
02 IKIGAI
WELLNESS RESORT
The ongoing project in wayanad district of kerala embodies the essence of nalukettu residences, and axis, the design prioritizes natural ventilation and lighting,
Fostering a serene environment conducive to wellness. By utilizing local materials and ed in the concept of ikigai, the project harmonizes the four elements of passion, mission, lush greenery and serene ambiance.
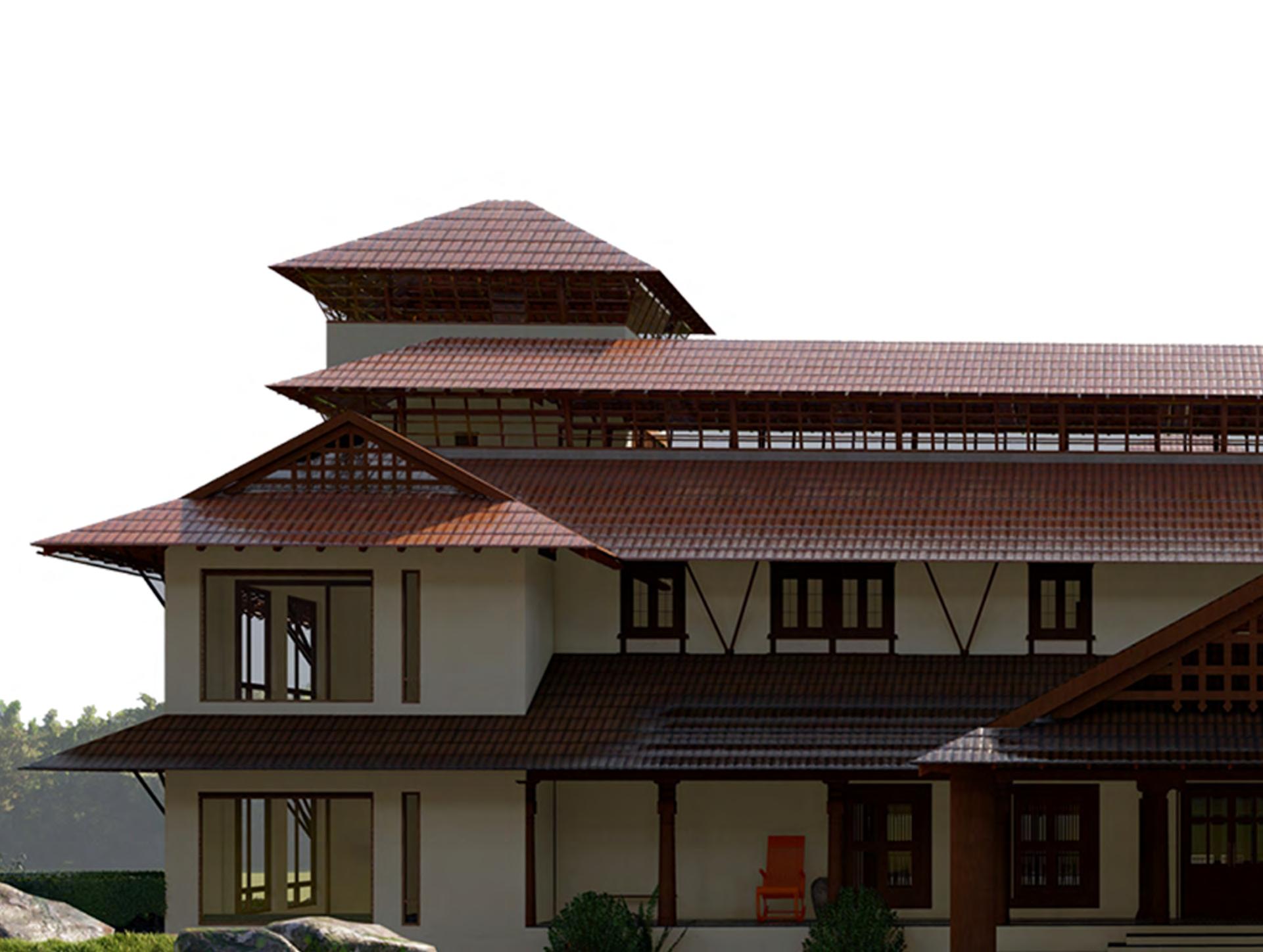
residences, drawing inspiration from kerala’s architectural heritage. Centered around the principles of geometry
and integrating with the surrounding landscape, the resort encapsulates the tranquility of “god’s own country.” Rootmission, vocation, and profession, offering guests a retreat that nourishes the body, mind, and spirit amidst wayanad’s
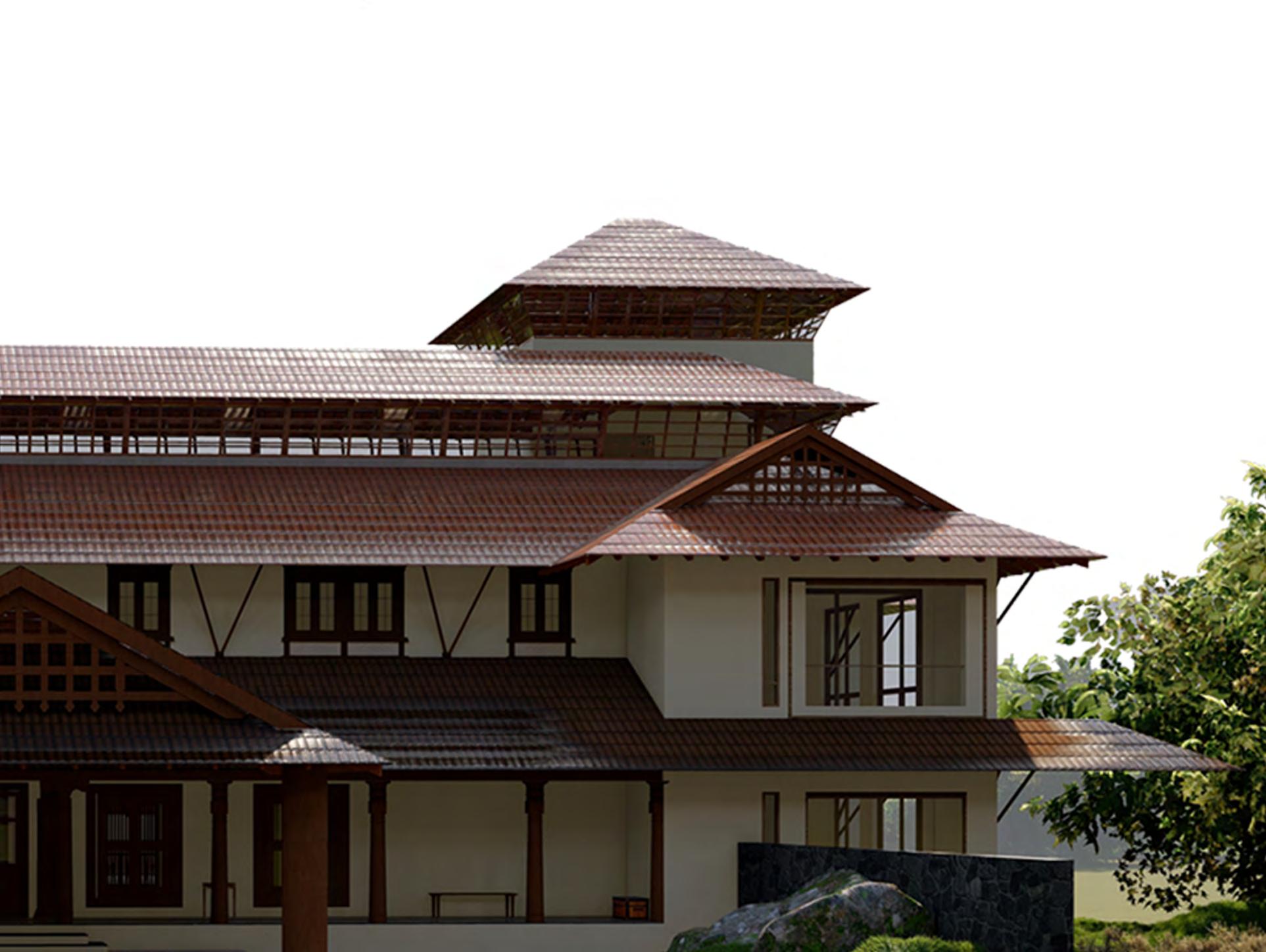
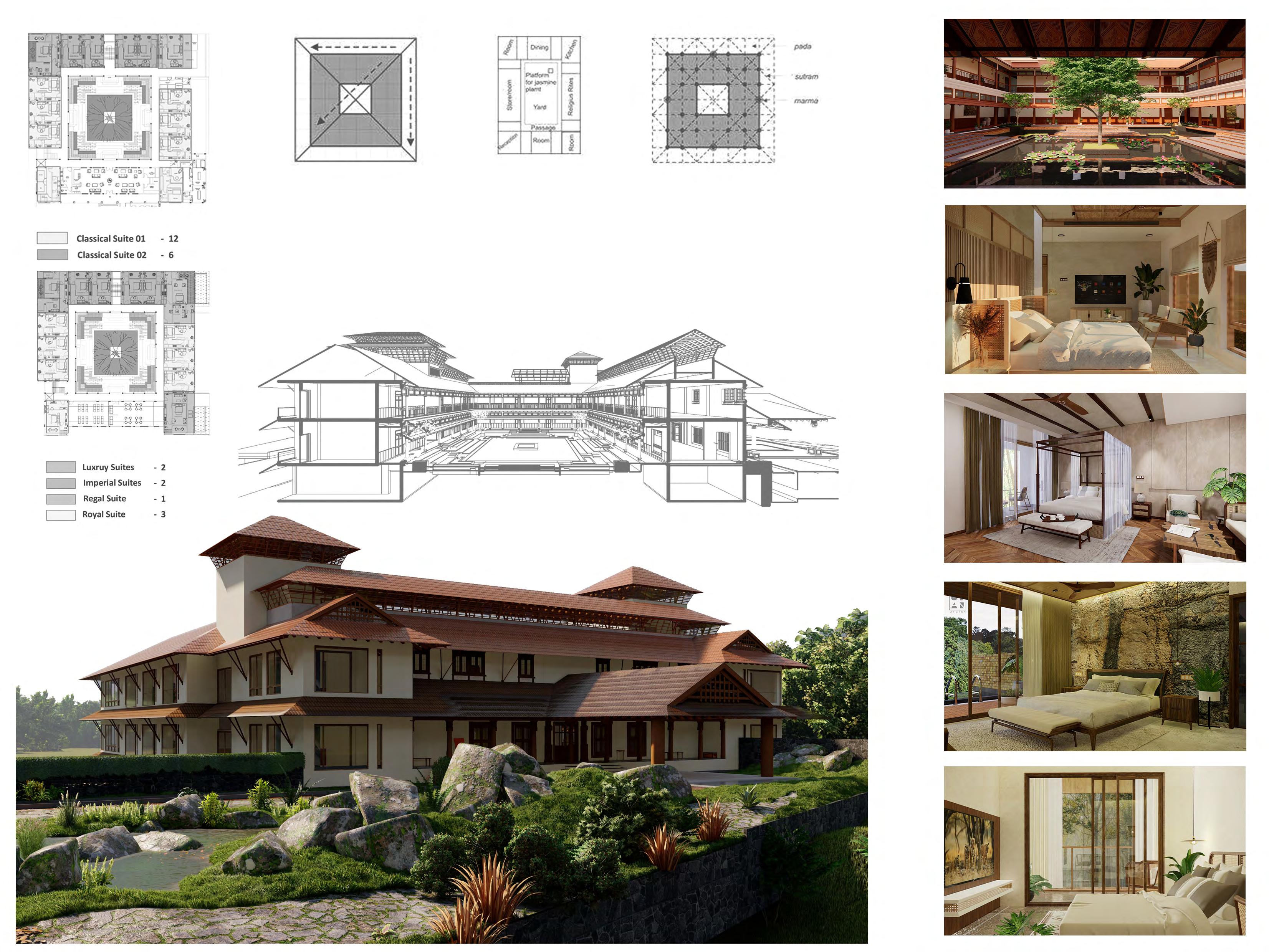
Timeless elegance of nalukettu architecture, where geometric orientation principles intertwine with kerala’s cultural heritage.Each space is meticulously crafted along cardinal axes,optimizing natural light and ventilation while aligning with celestial forces. Through naluketu design, we invite you to rediscover the tranquil beauty of geometric harmony, where tradition meets innovation in a seamless blend of form and function.
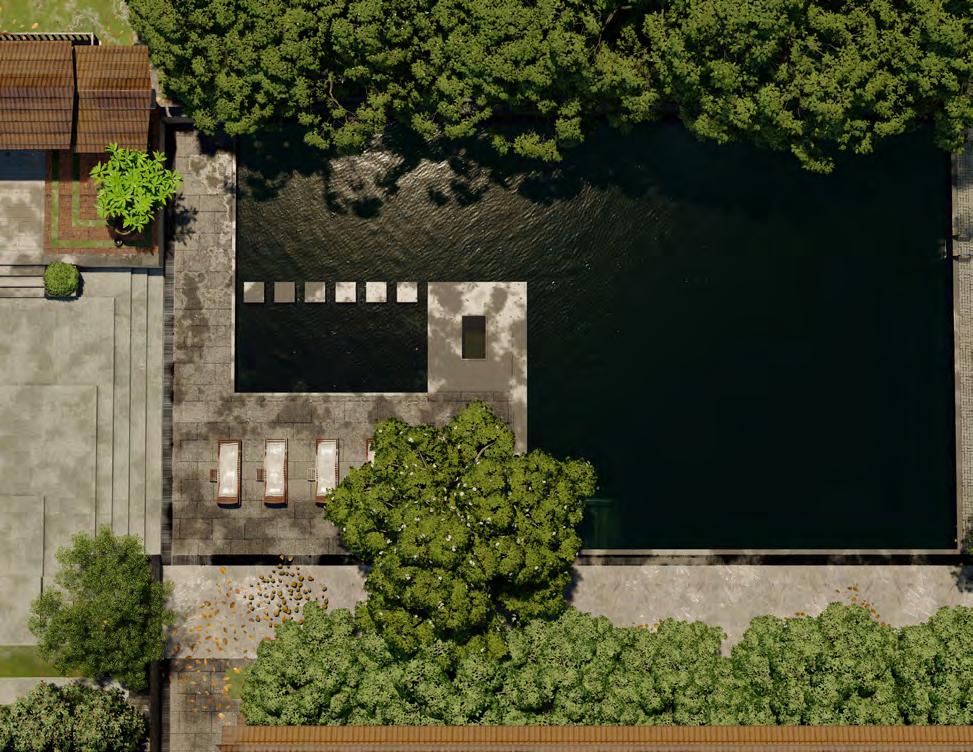
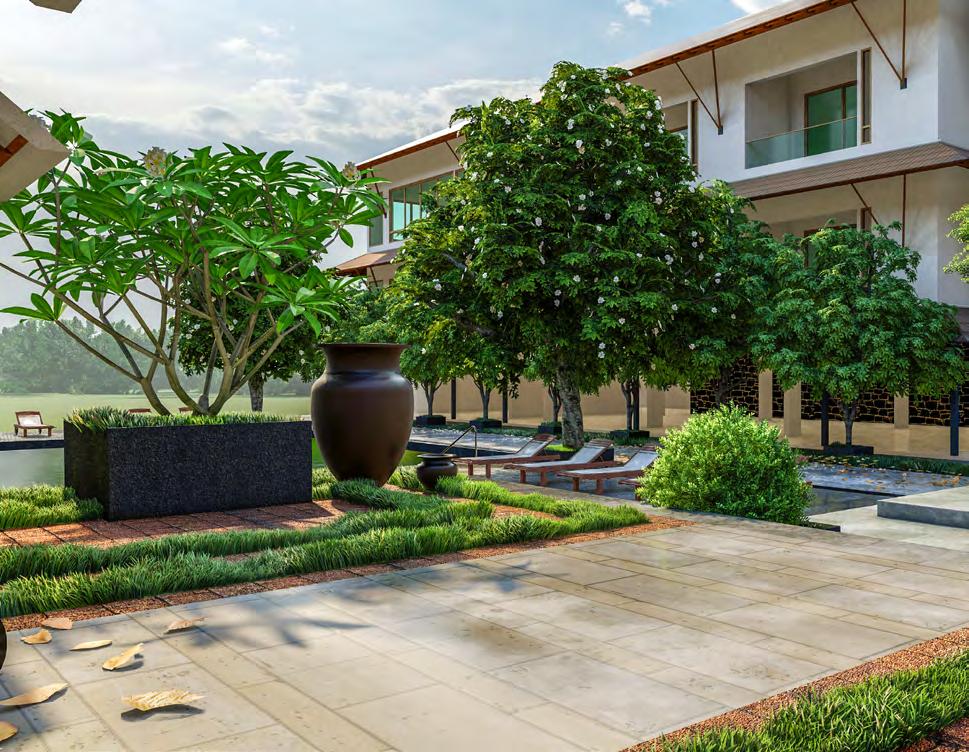
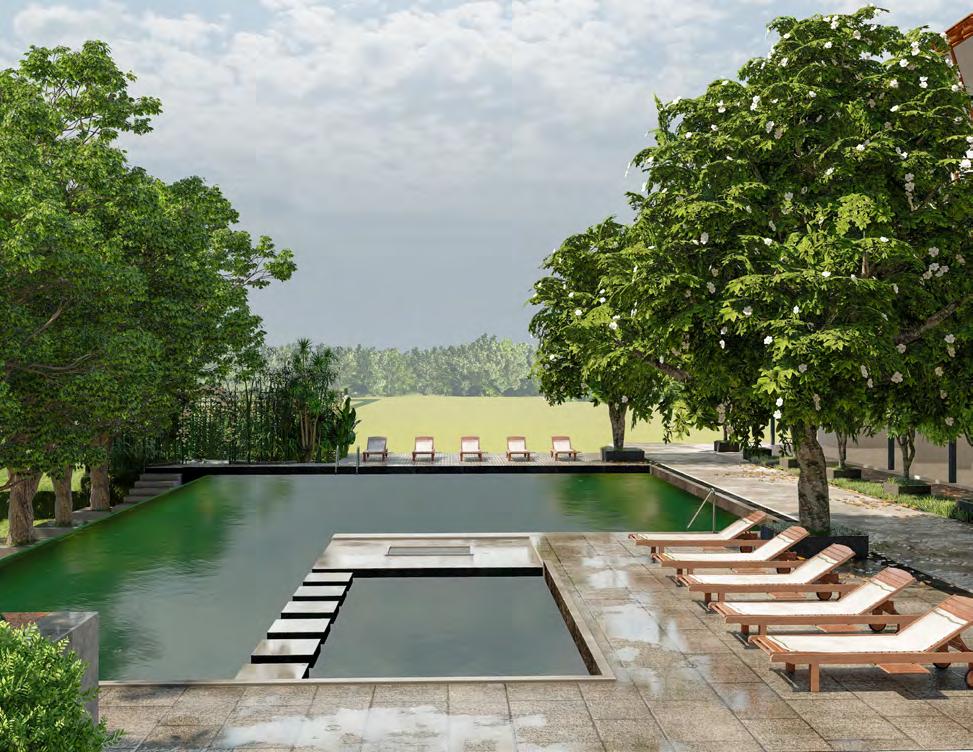
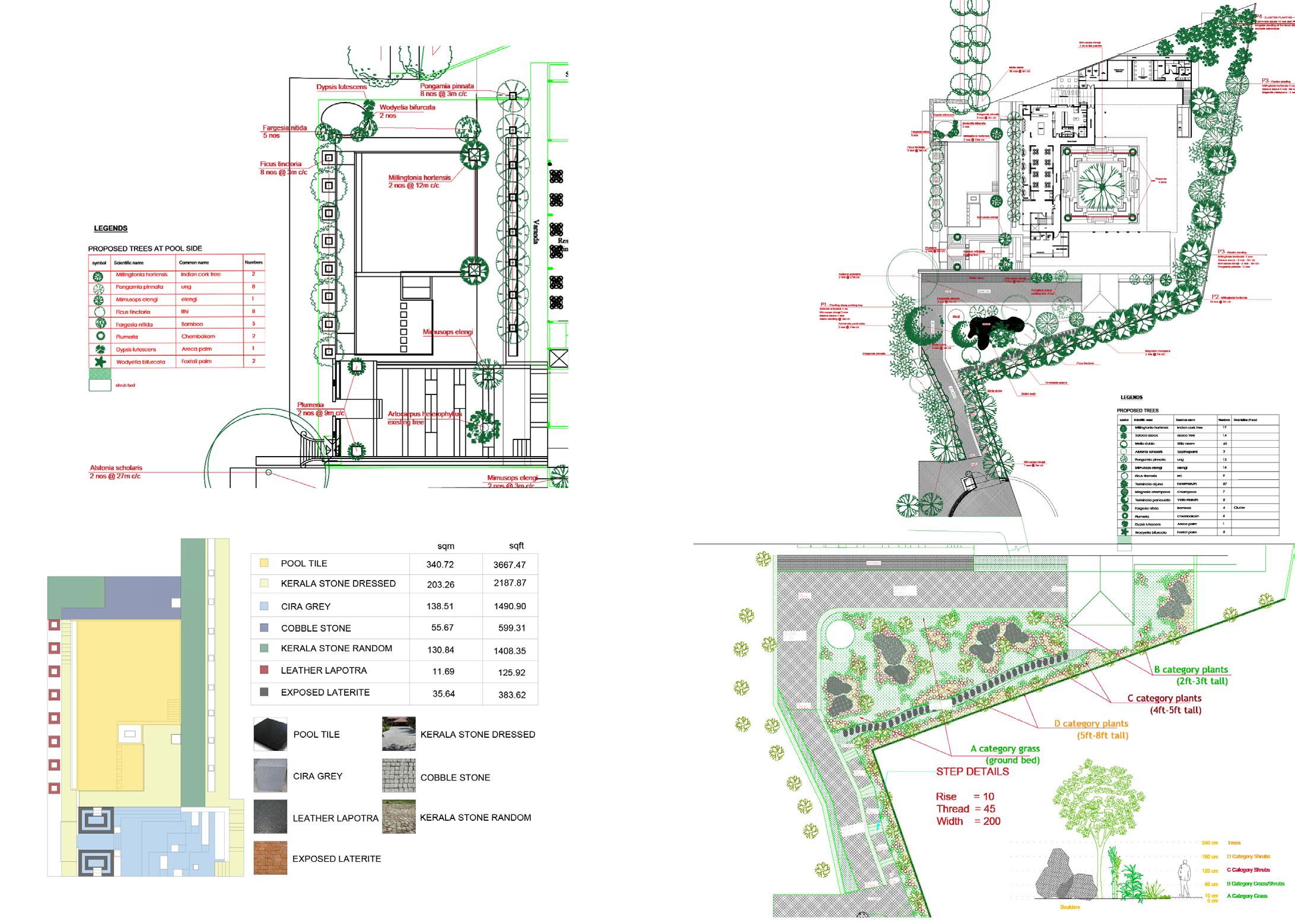
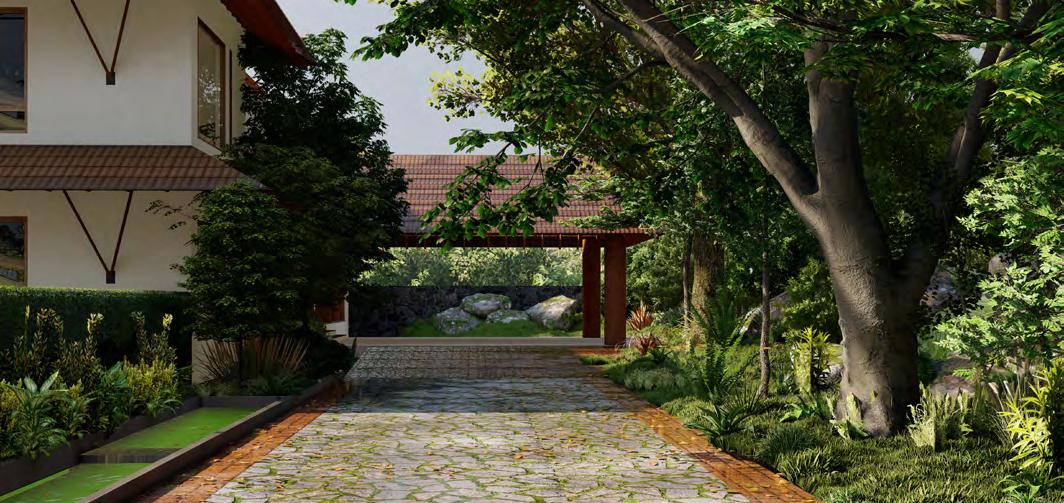
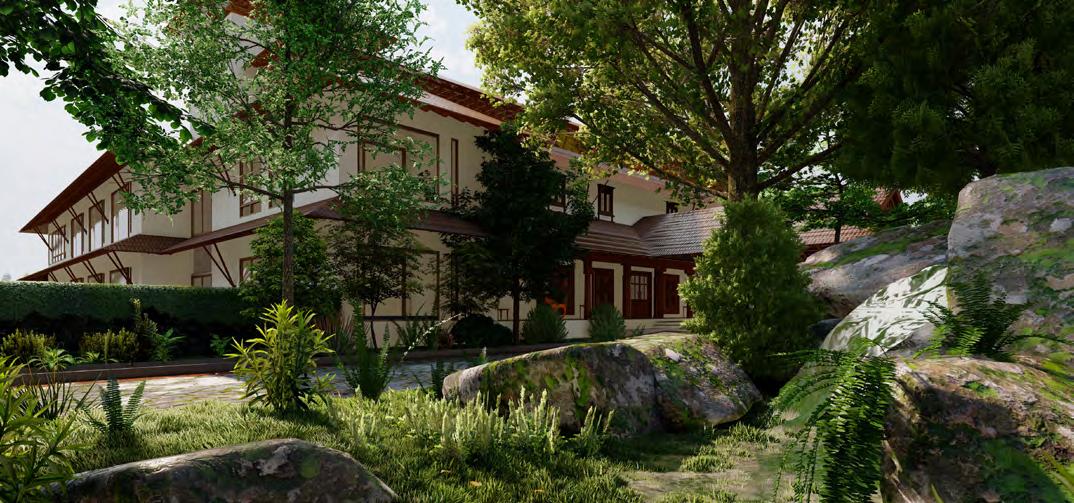
03 UKIYO SCHOOL
Nestled within a 5 km radius of vaikom railway station in kottayam, the envisioned school in appanchira epitomizes from first to twelfth grade are encouraged to express themselves and find joy in learning, the concept revolves around only preserves the region’s cultural identity but also ensures adaptability to pandemic situations. Crucially, the structure ular design allows for easy restructuring into other forms, imbuing the school with deeper meaning as a place of knowledge holistic education, promising to inspire and empower generations to come.
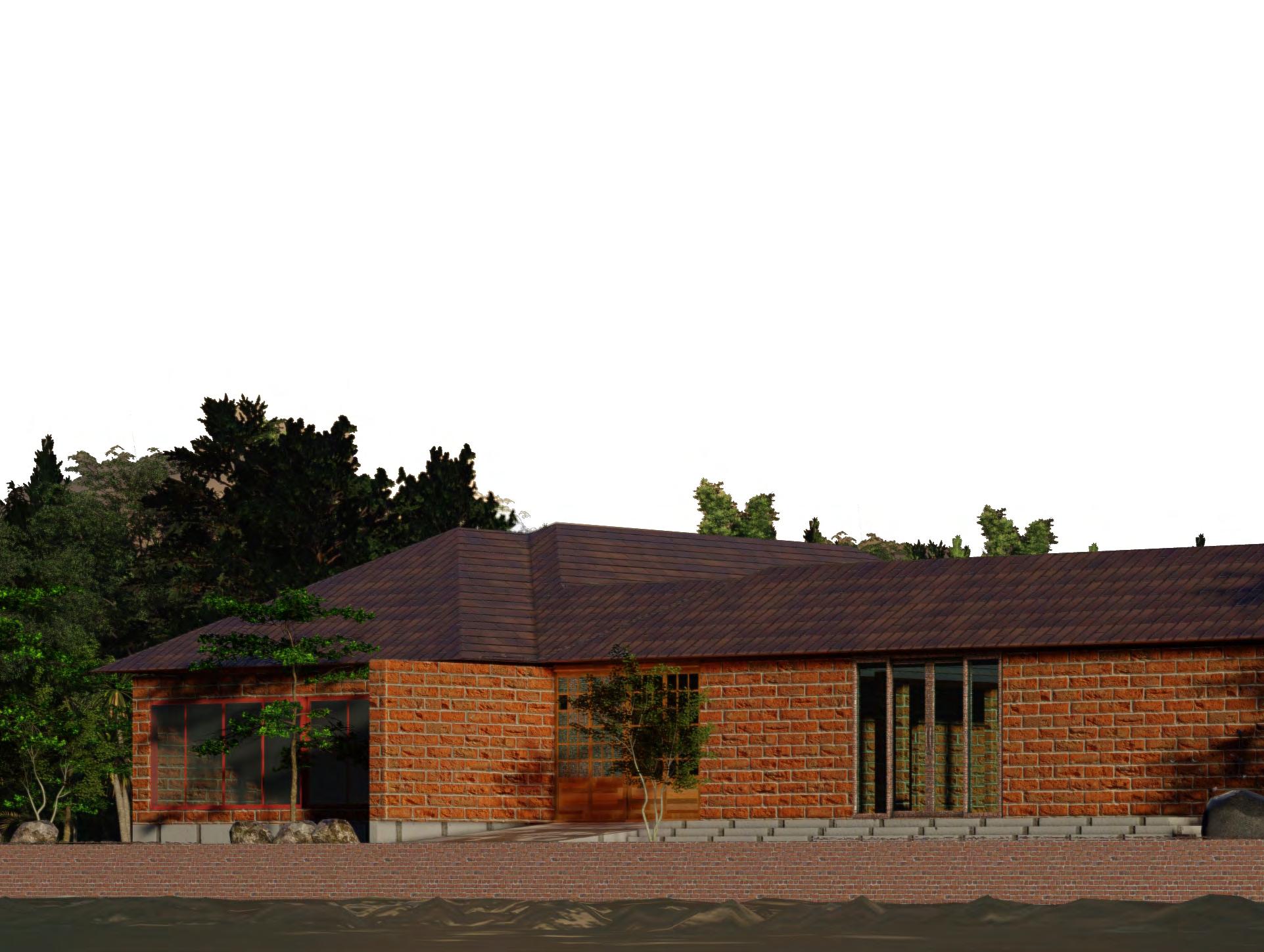
innovation in education. Embracing the challenge of providing a nurturing environment where children around a boundless environment blending modernism with heritage architecture. This harmonious fusion not structure is constructed with 86% recyclable materials, underlining its commitment to sustainability. Its modknowledge and innovation. In essence, this school embodies the ideals of sustainability, adaptability, and
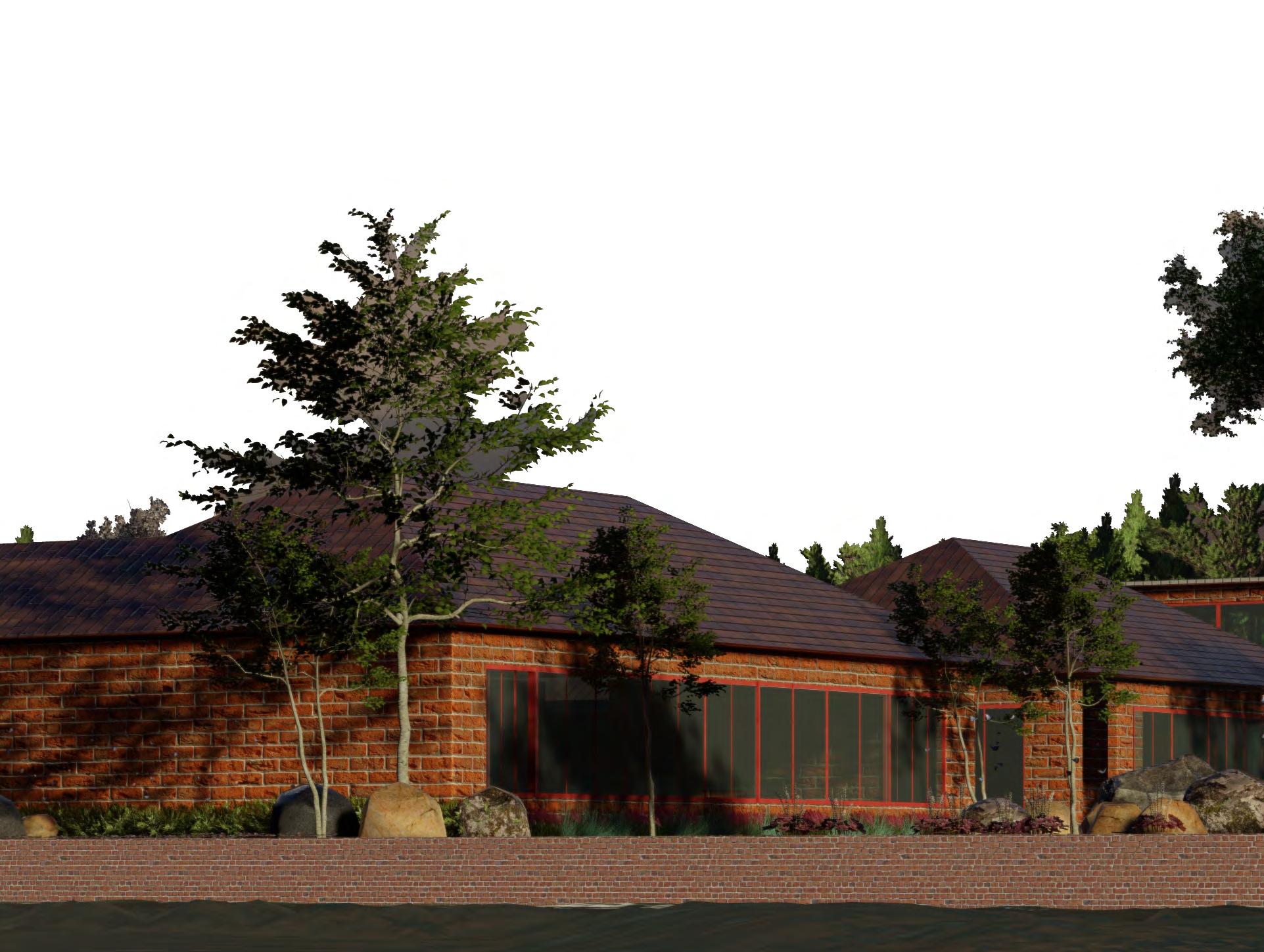
The architectural design begins with extruding and staggering rectangular spatial blocks to establish the basic form. Traditional styles are then applied to detail the building and its functionality, responding to the site’s characteristics. The resulting form combines modernism with traditional features, embodying the underlying values and concepts of the design. This integration creates a unique architectural identity that respects both heritage and innovation, promising to enrich the built environment with its harmonious blend of past and present elements.
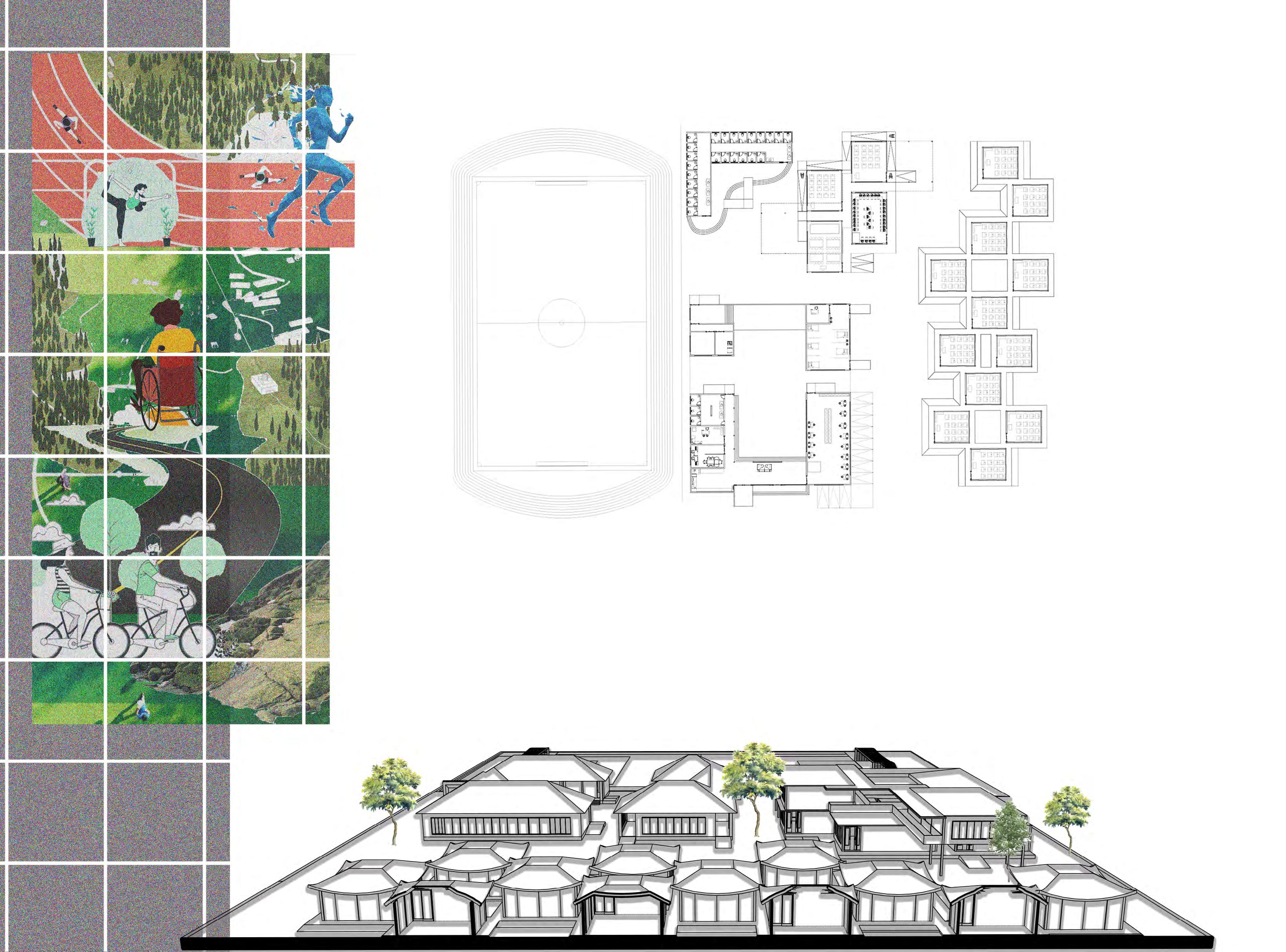
Thefacilitycomprisesasportsarena, trackfield,andopenground,all equippedwithaversatiledrainagelayoutforyear-roundusability. Surroundingtheareaarestrategically placedraintreesprovidingnatural shadeandcoolingeffects.
Thedesignincludesindividuallaboratoriesforvarioussubjects,eachequipped withattachedsmartclassrooms.The buildingsarestructuredwithremovable panelsonsteeltracks,featuringsturdy trussworkforsupportandflexibility.
Classroomsaredesignedwith theuniquefeatureofopening intoacourtyardonthreesides, enhancingopennessanda senseofboundlessnesswithin thespace.
The school features 12 classroom cubicles, each designed with fully customizable and reshaped components. Surrounding each classroom is a four-sided corridor, while the interior opens up to three sides, alternating with central gardens to create a tranquil and serene learning environment.
Discarded old glasses and factory waste glass are repurposed, fused together to craft a skylight. The amalgamation is fortified with a resin covering and encased in a protective plastic coating.
Wooden floors after finishing are provided for flooring which is a locally available material.
The provided spaces include a reception area, waiting room, staffroom, office, principal’s chamber, washrooms, cafeteria, electrical room, greenroom, lobby, medical care facility, parking area, ramp for accessibility, classrooms, labs, and student washrooms.
Every space within the design prioritizes pedestrian accessibility and is wheelchair-friendly, ensuring seamless movement for all individuals. Additionally, each area is carefully crafted to promote free airflow and provide ample shade, enhancing comfort and usability for everyone.
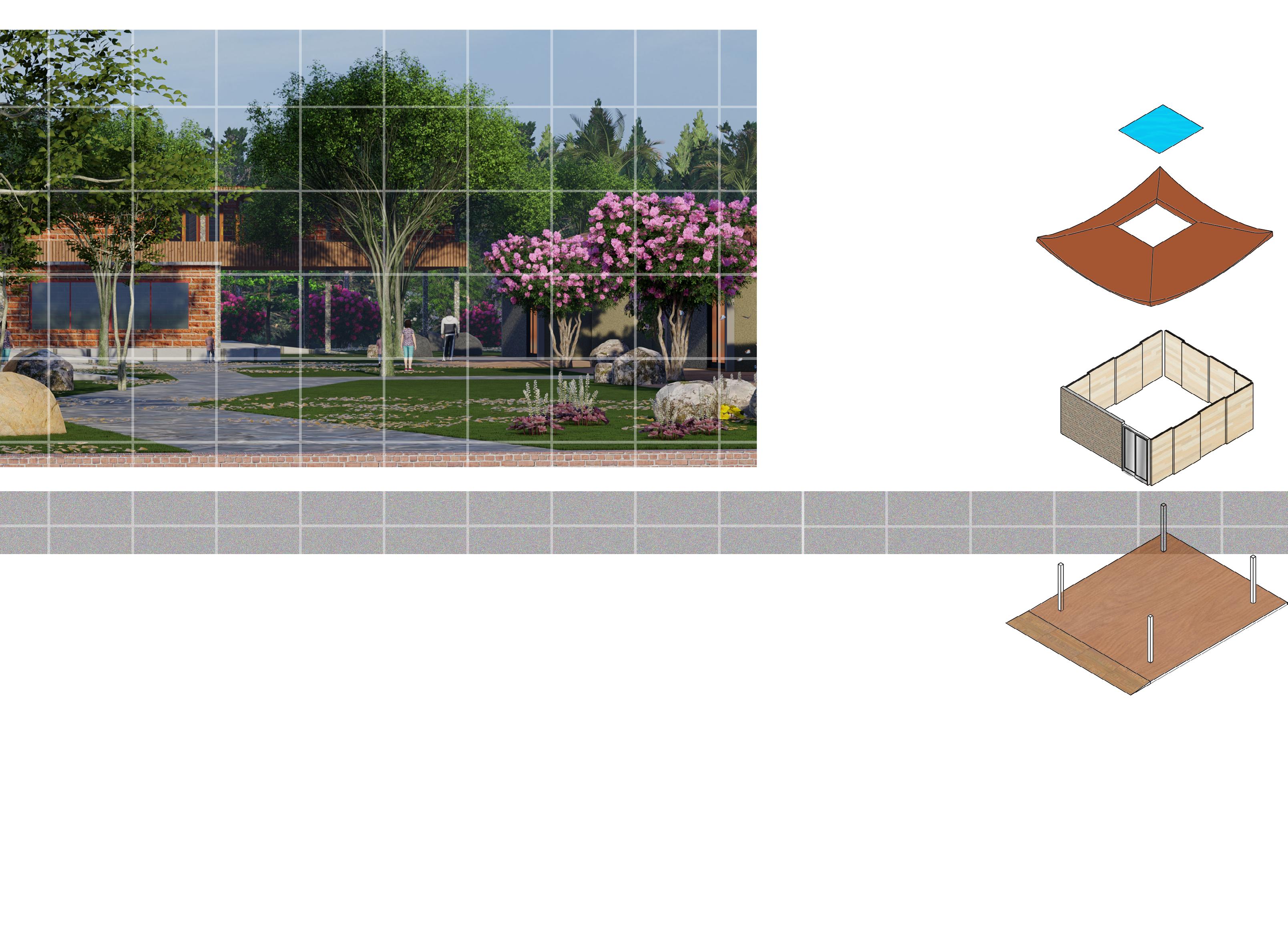
SCHOOL CLASSROOM AXONOMETRIC VIEW
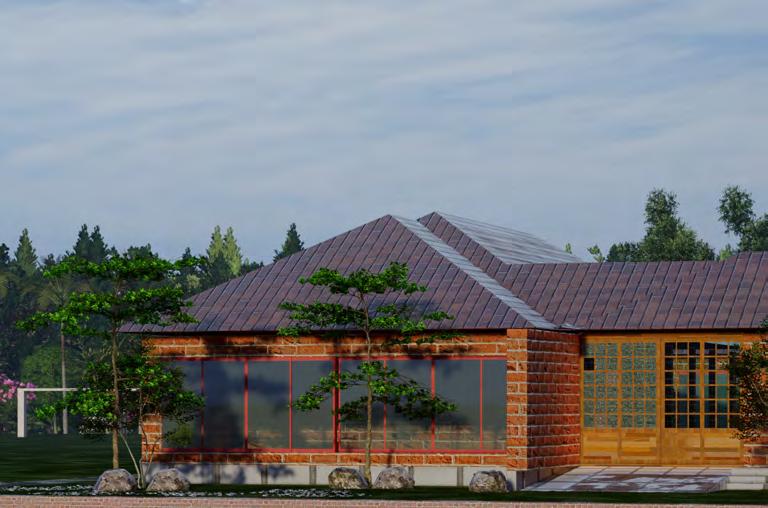
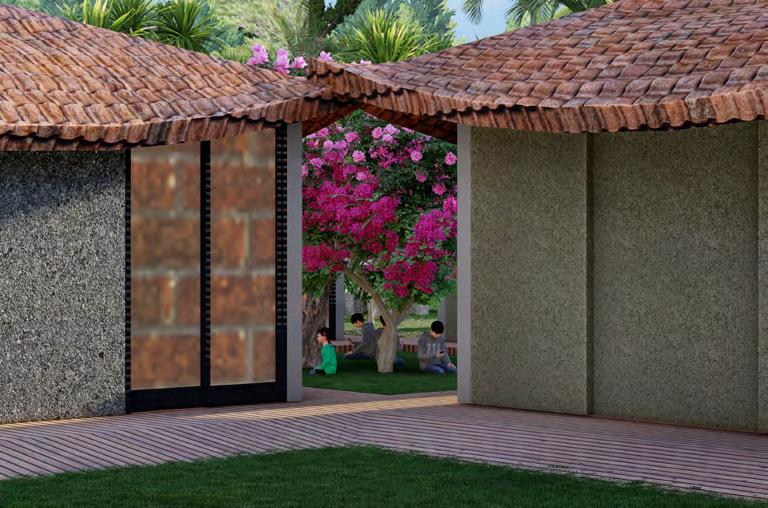
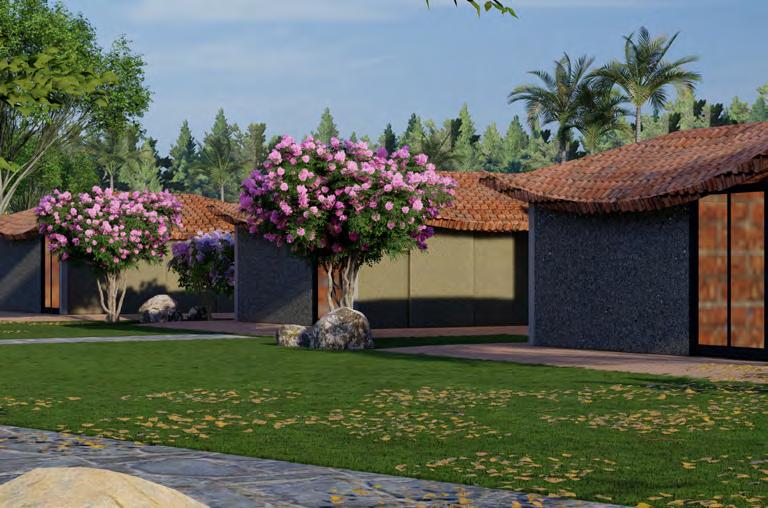
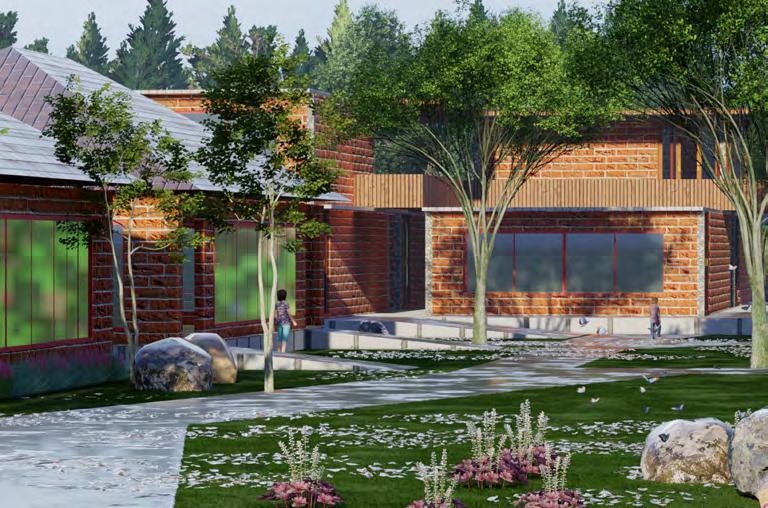
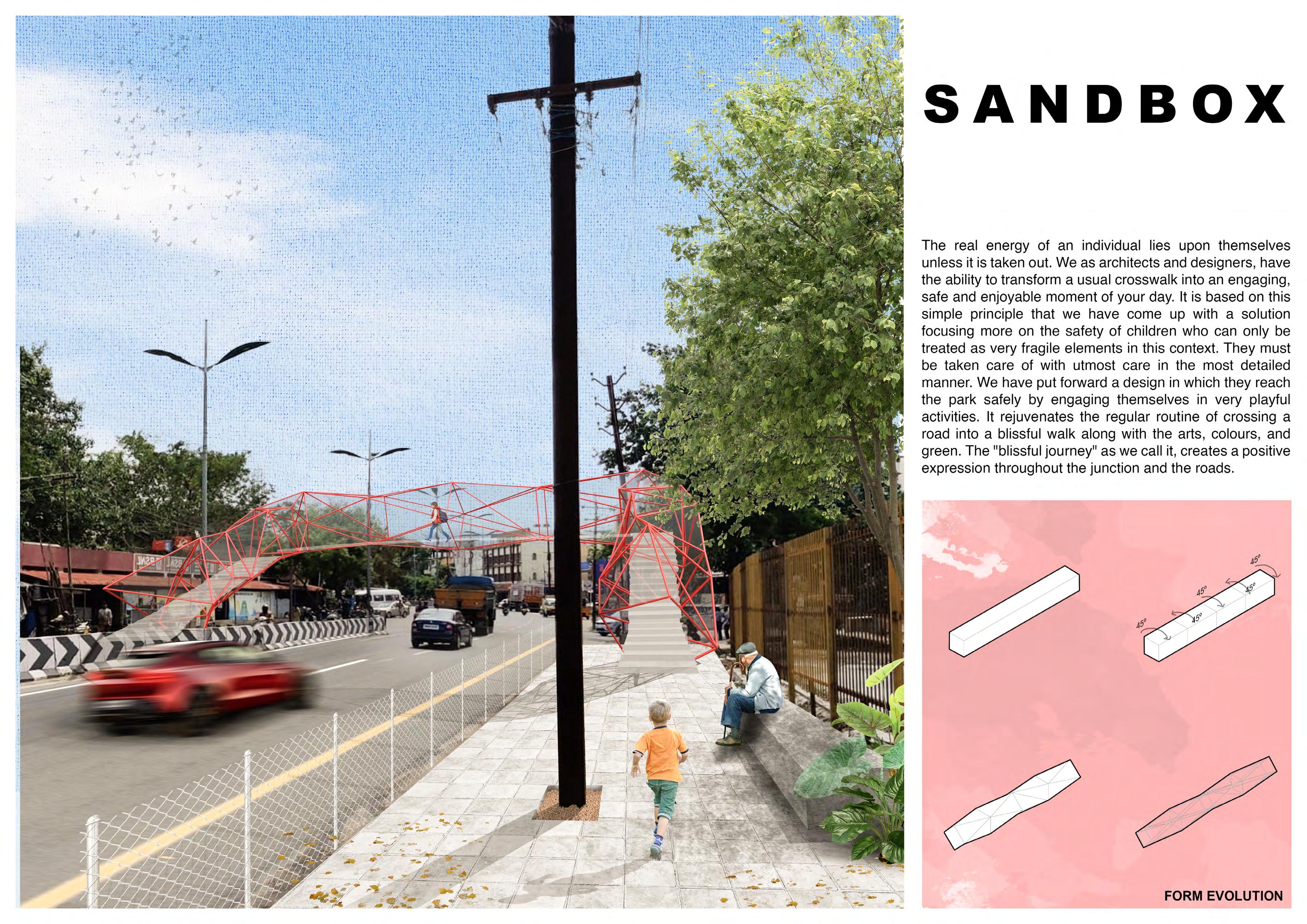
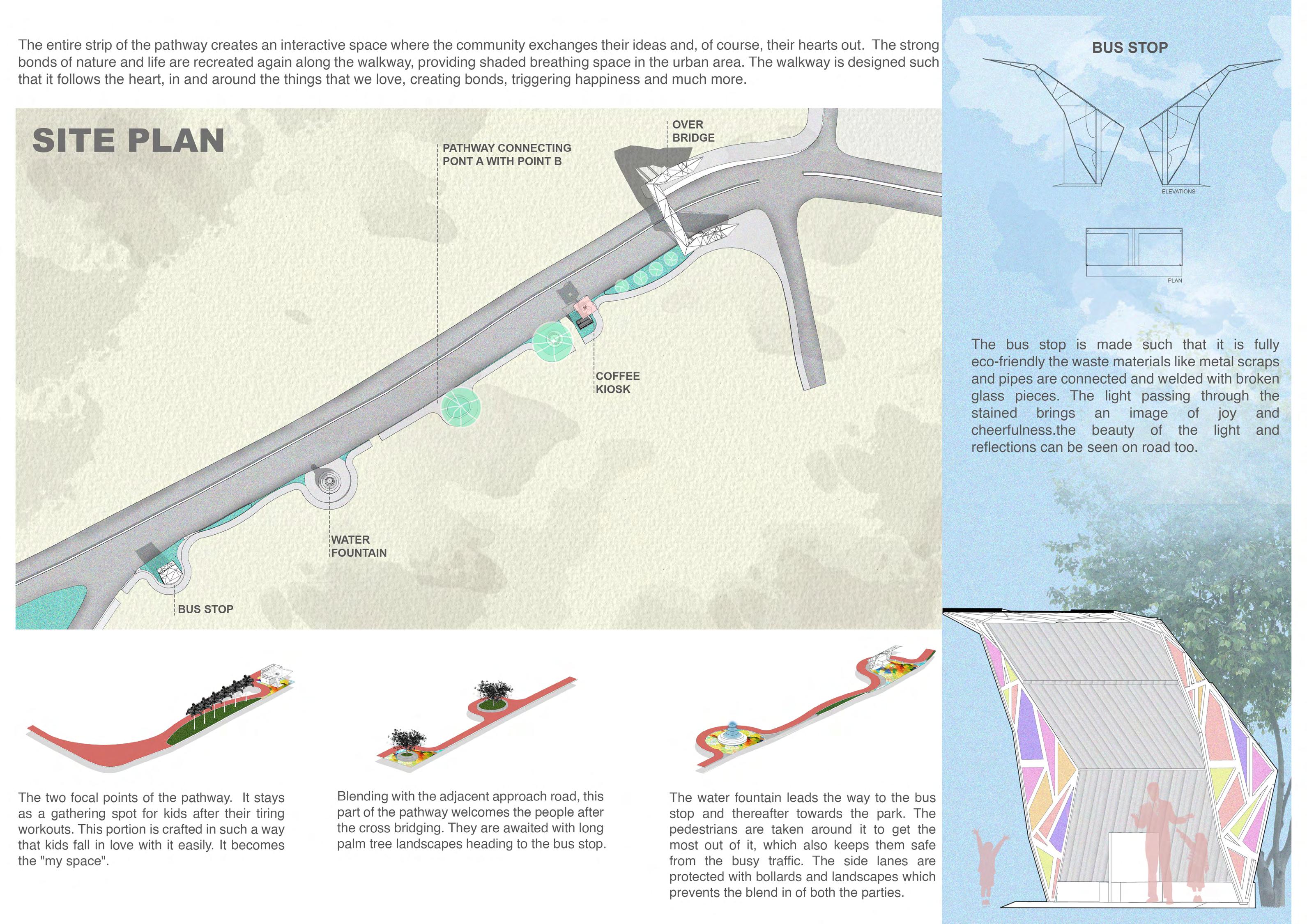
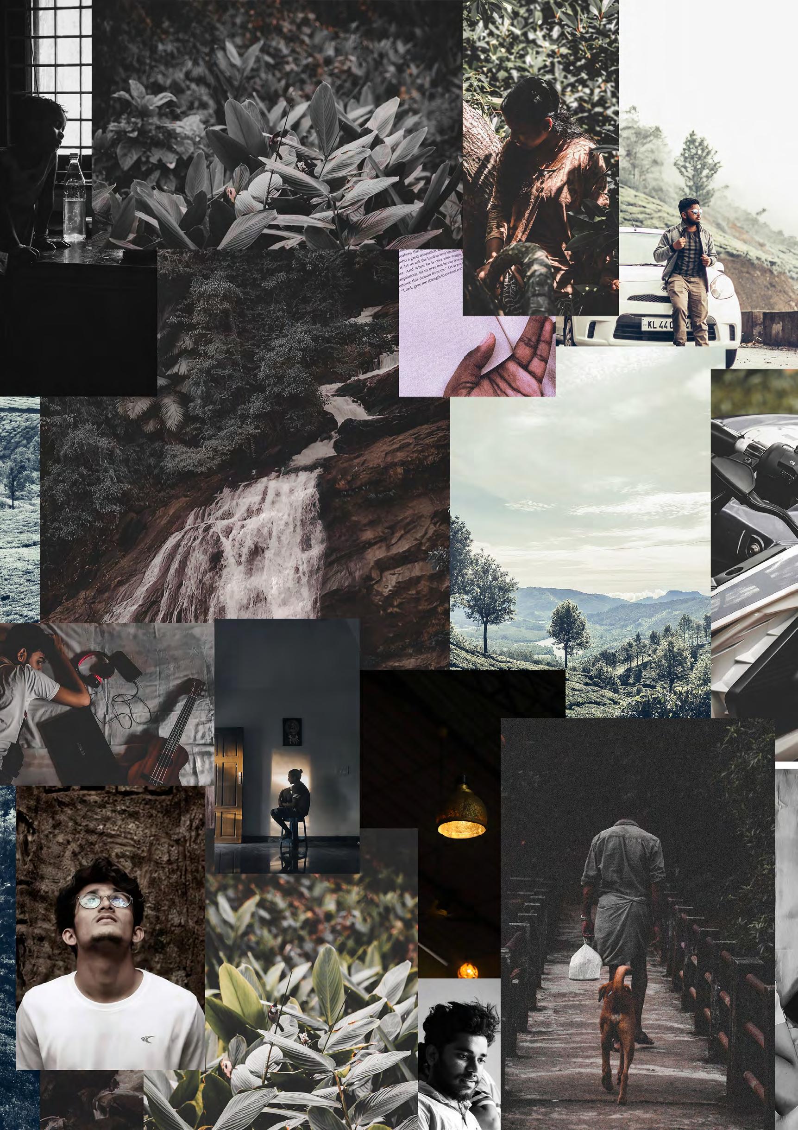
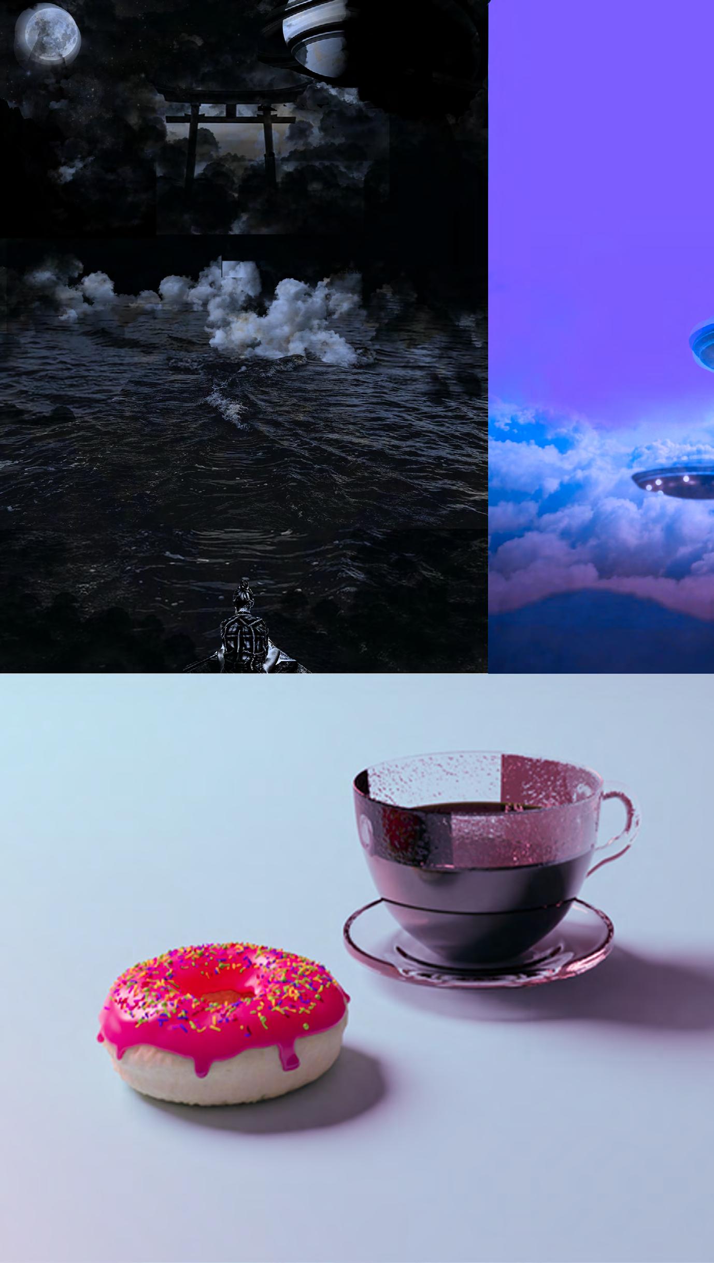

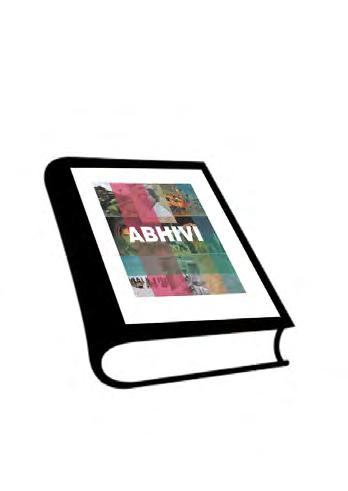
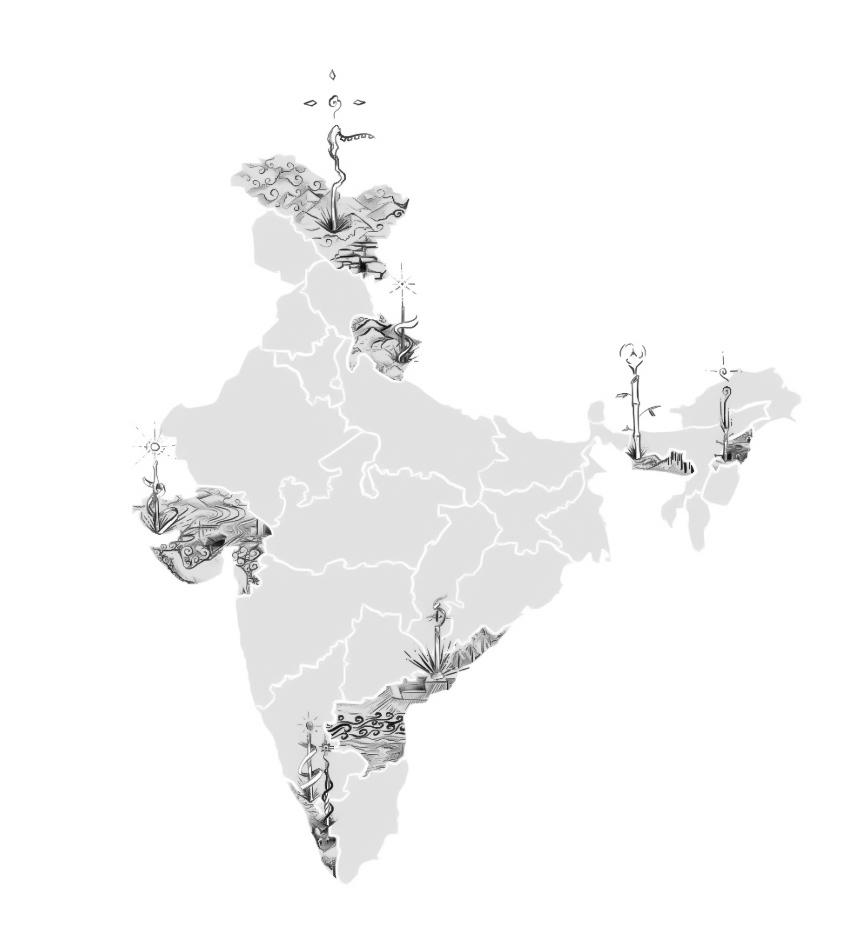

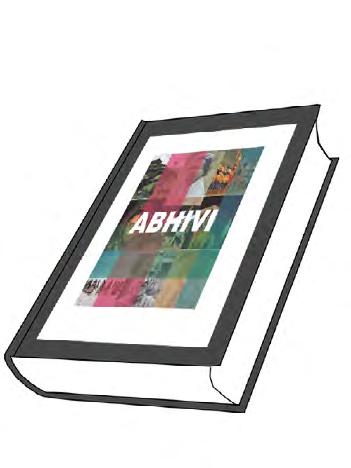
Abhivi, or to come towards from different parts, perfectly describes the effort that went into this unorthodox documentation. This book is an amalgamation of the works of 46 students from different parts of the country. Through tumultuous video calls and befuddled conversations, seated in our tiny shacks miles away from each other, we have learn about 8 settlements, each in a new corner, with startling differences. From the interior, with 48 minds put in and the chaos from the contrast of 46 opinions, it was a herculean task. But when we took a step back and looked at our book as a whole, we found beauty in that chaos. And that beauty represents this book. We urge you to step back and look at the bigger picture, one of the differences celebrated.
Looking into various forms of installation, focusing on social installations or public space installations and their effects on society upon placing somewhere. Through experimentation,survey and study of past papers, publications, and research work. Comparing them and analyzing the case studies with similar backgrounds the paper tries to brief upon the social integration caused by installations and their effects on society and their positive and negative effects on society.
