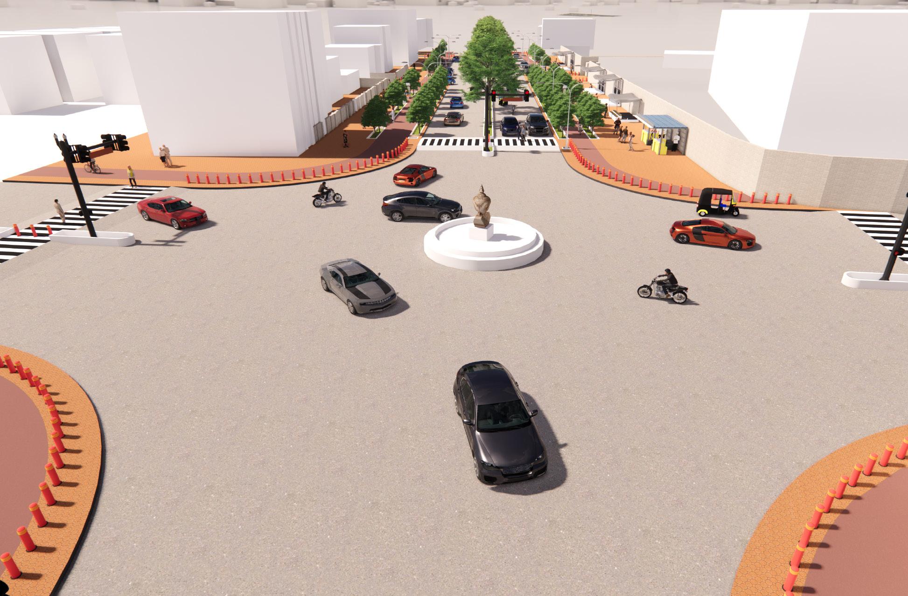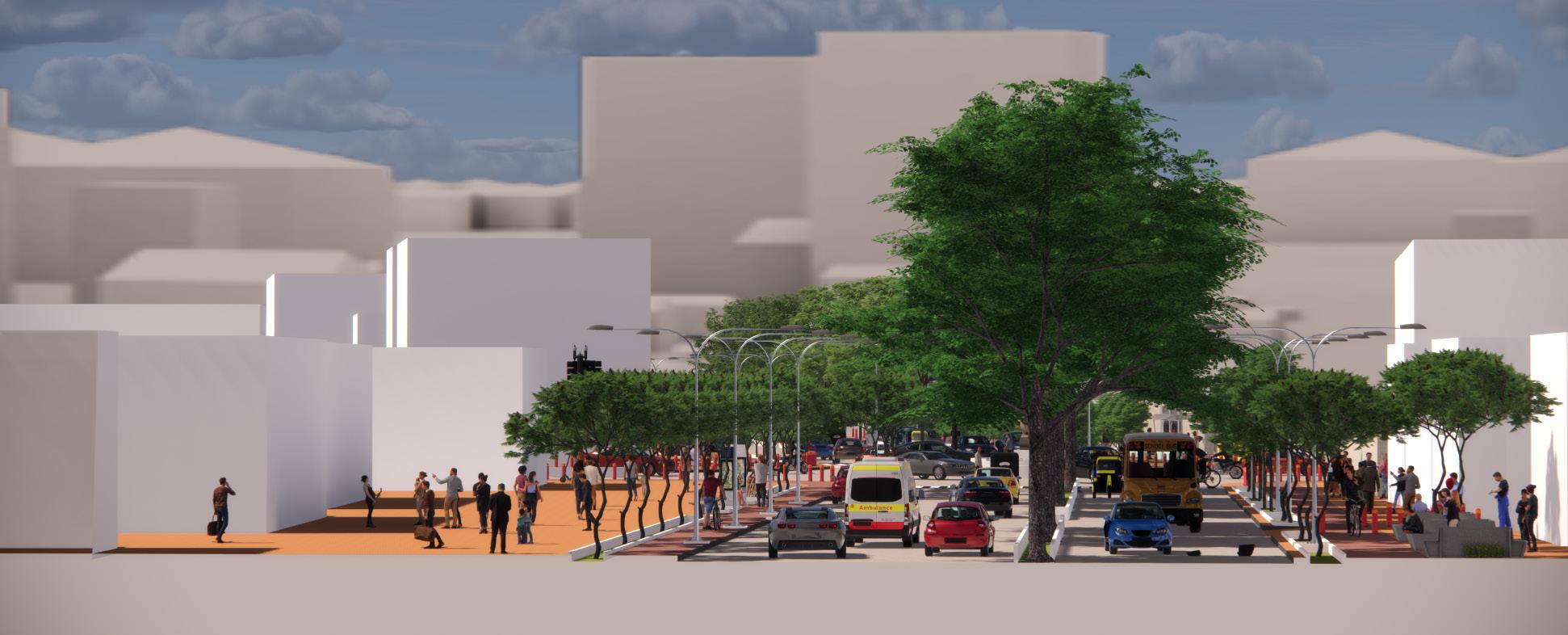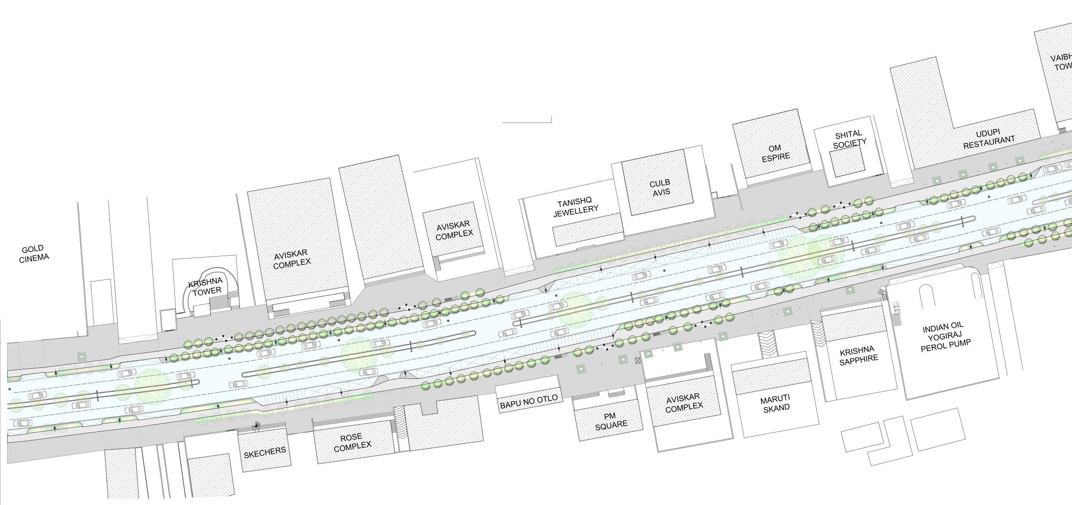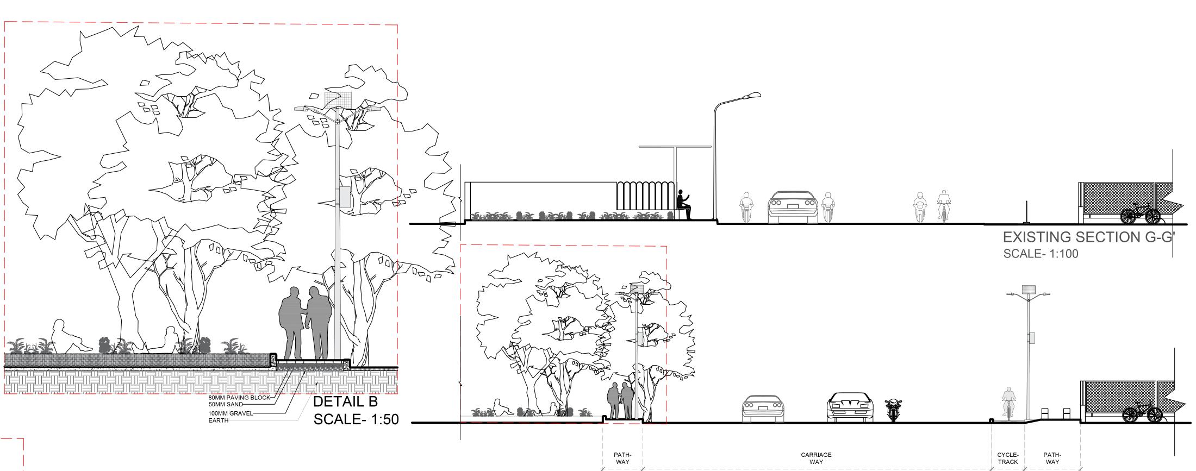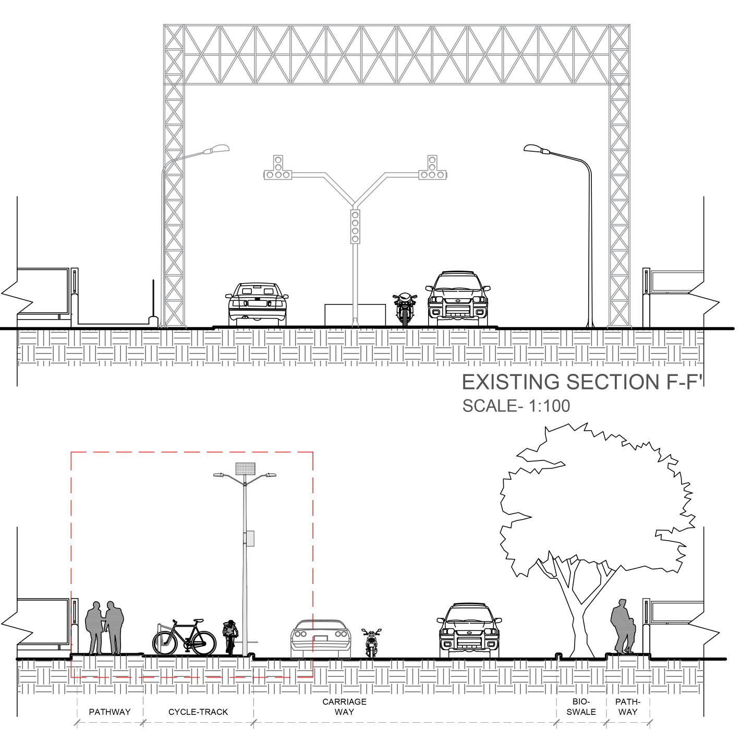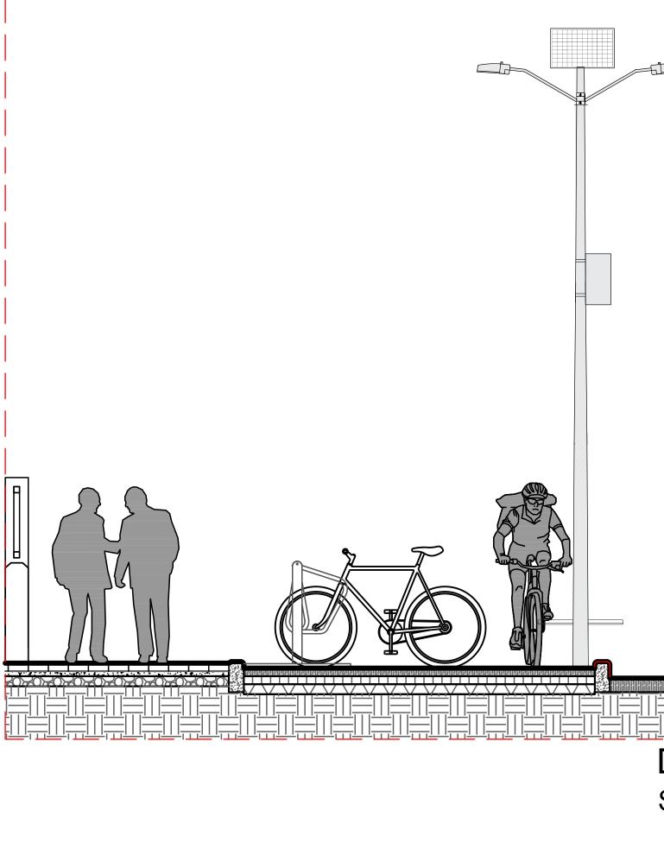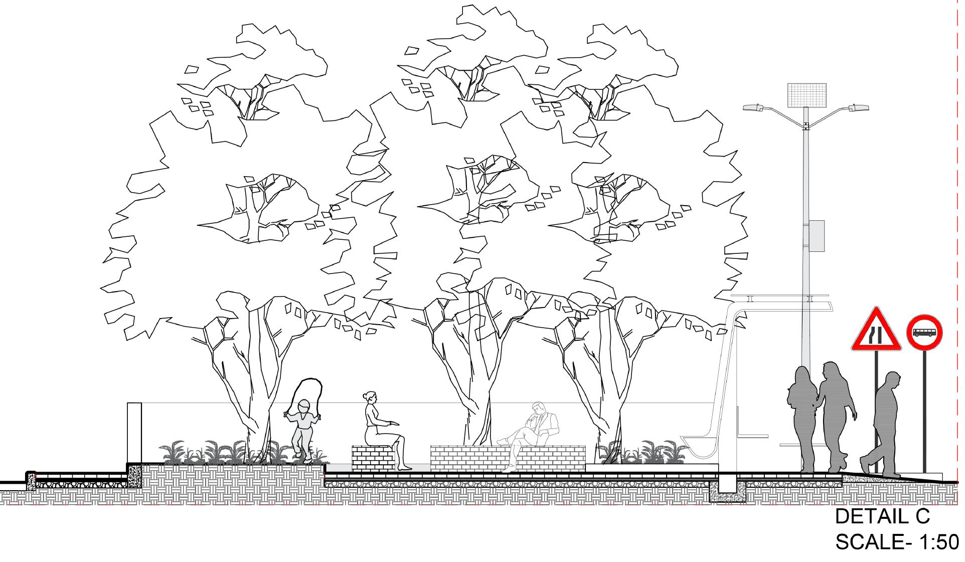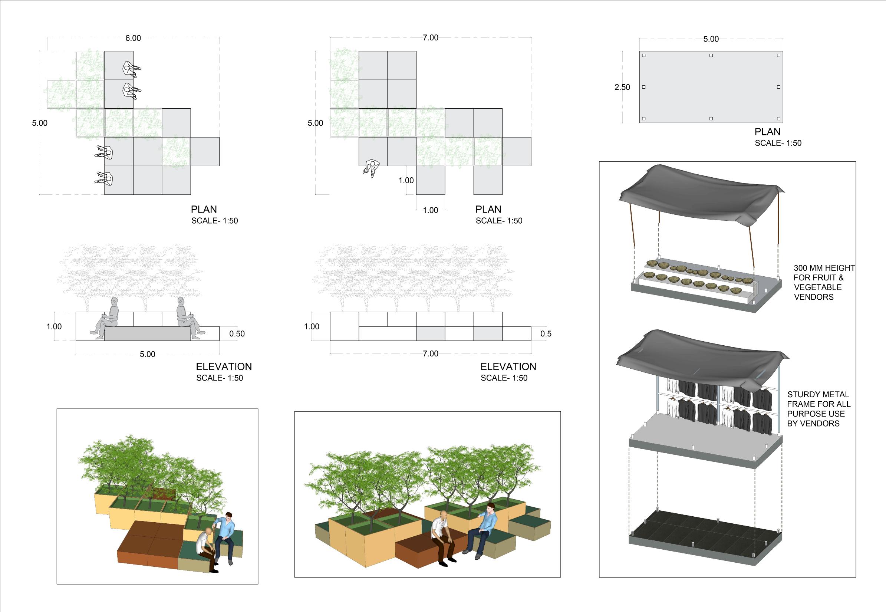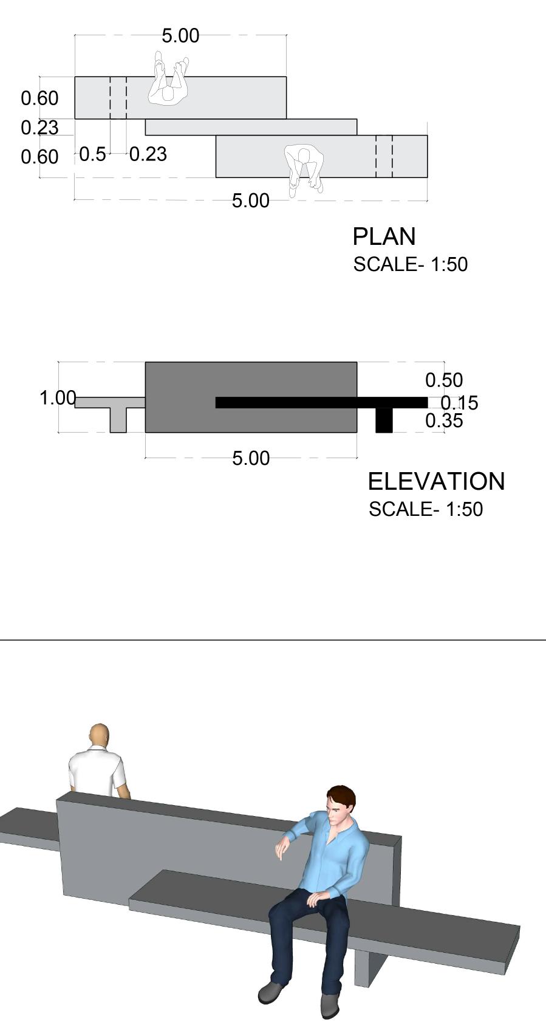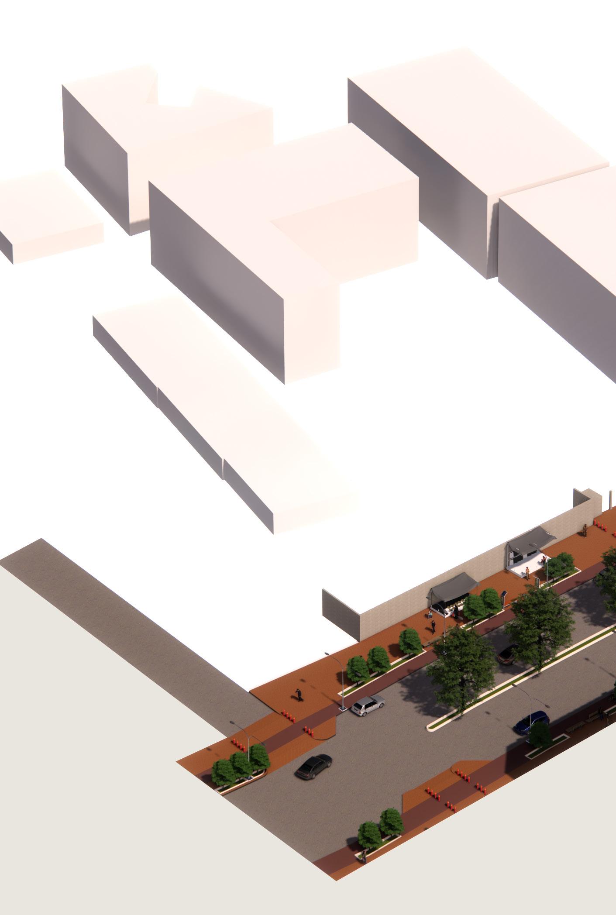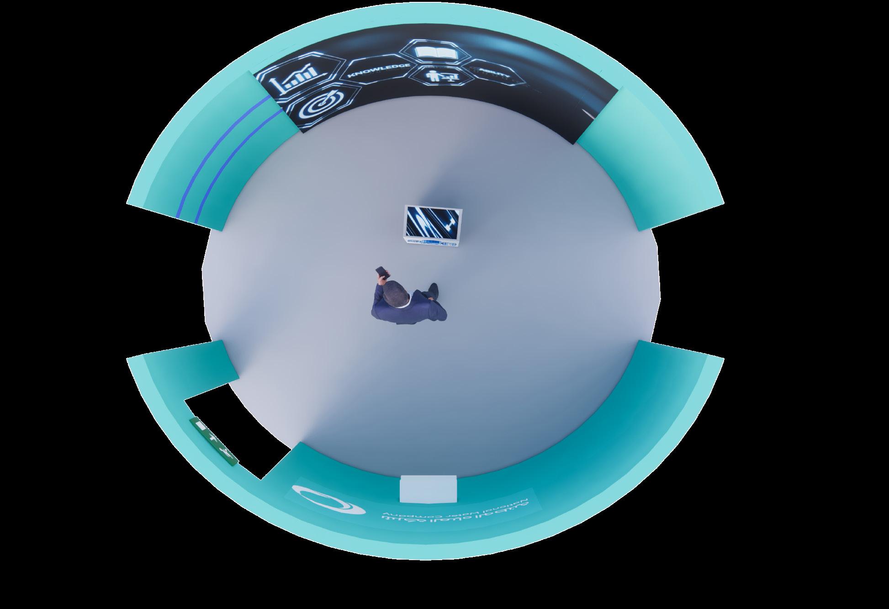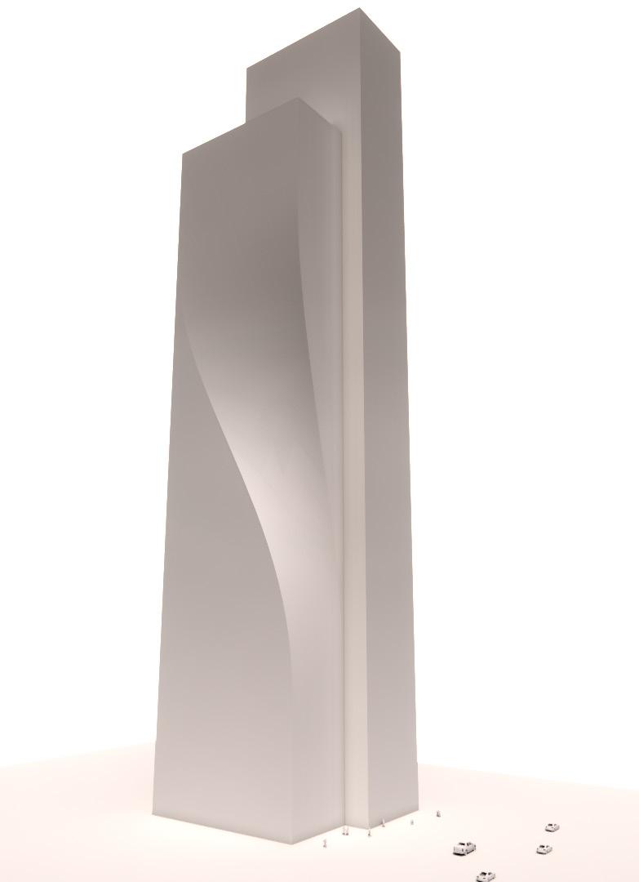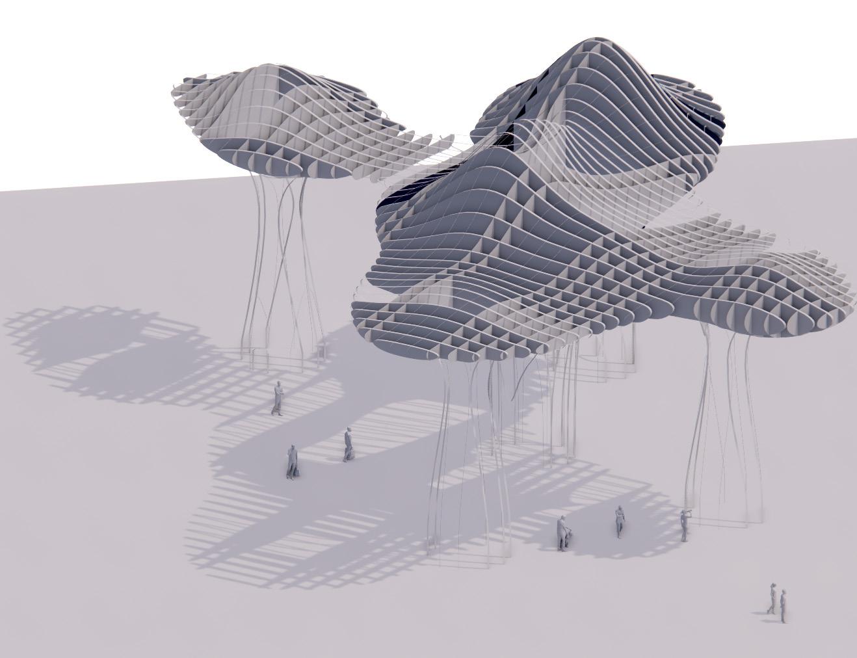PORTFOLIO PORTFOLIO PORTFOLIO
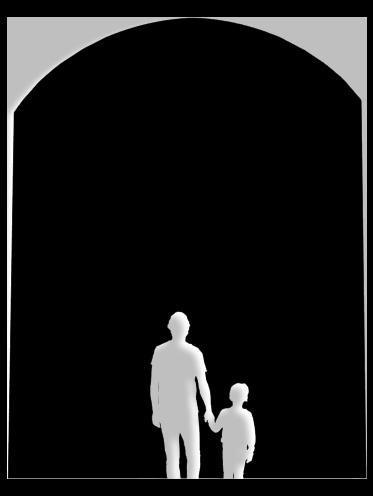


I’m an Architect who is interested in creative design. I deal with complex issues efficiently.I am a hard - worker with amazing interpersonal skills, a quick learner, and an excellent time manager. Seeking an opportunity to expand my knowledge while working as an architect.
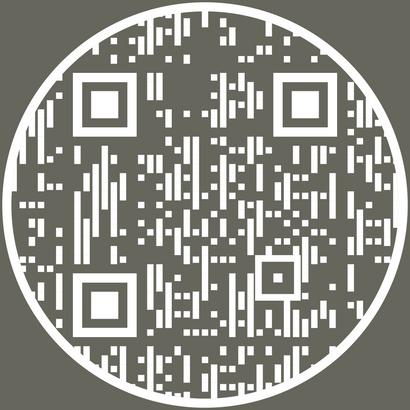
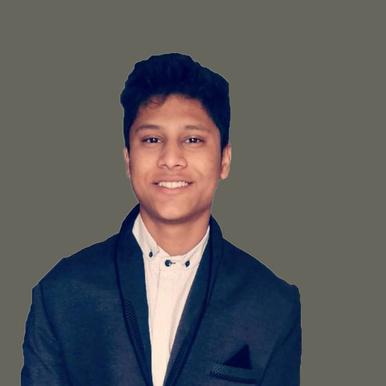
/ / w w w . a r c h -
h i v e . c o m / H u z e f a - G u l a m a l i
w w w l i n k e d i n c o m / i n / a r -
h u z e f a - g u l a m a l i
D u b a i
A u t o c a d
R e v i t
S k e t c h u p
R h i n o
3 d s m a x
E n s c a p e
L u m i o n
P h o t o s h o p
I l l u s t r a t o r
I n d e s i g n
M S o f f i c e
S t . S t e p h e n ' s H i g h S c h o o l ( 2 0 1 6 - 2 0 1 7 )
S M P a t e l - S a r d a r P a t e l U n i v e r s i t y ( 2 0 1 7 - 2 0 2 2 )
B a c h e l o r o f A r c h i t e c t u r e
E X P E
A l T h u r a y a C E C , D u b a i ( A u g 2 0 2 2 - N o v 2 0 2 2 )
I n t e r n s h i p
D e s i g n e d A r c h i t e c t u r e & I n t e r i o r o f d i f f e r e n t v i l l a & r e s i d e n t i a l p r o j e c t s . g e n e r a t e d w o r k i n g d r a w i n g s a n d 3 d r e n d e r s .
S t h a p a t i C o n s u l t a n t s , A h m e d a b a d ( J a n 2 0 2 1 - N o v 2 0 2 1 )
J u n i o r A r c h i t e c t
D e s i g n e d A r c h i t e c t u r e & I n t e r i o r o f d i f f e r e n t r e s i d e n t i a l , c o m m e r c i a l &
l a n d s c a p e p r o j e c t s .
w o r k e d o n g o v e r m e n t o r g a n i z a t i o n a l p r o j e c t s ( G u j a r a t G a s , G u j a r a t T o u r i s m , m u s e u m )
C r i t i c a l T h i n k i n g
G o o d L i s t n e r
P r o b l e m S o l v i n g
H a r d w o r k i n g
P o r t f o l i o
F r e e l a n c e r , D u b a i ( A u g 2 0 2 1 - p r e s e n t )
O f f i c e D e s i g n
l a n d s c a p e d e s i g n
3 d v i s i u a l i z a t i o n
E n g i n i o u s l l c f z , D u b a i ( J u l 2 0 2 1 - p r e s e n t )
D e s i g n c o n s u l t a n t ( p a r t - t i m e )
D e s i g n e d o f f i c e I n t e r i o r .
E v e n t e x h i b i t i o n s t a n d d e s i g n e r .
G r a p h i c d e s i g n . ( l o g o , P o s t e r , B a n n e r )
The aim of the project was to design and execute office for an company working in Event Technology.



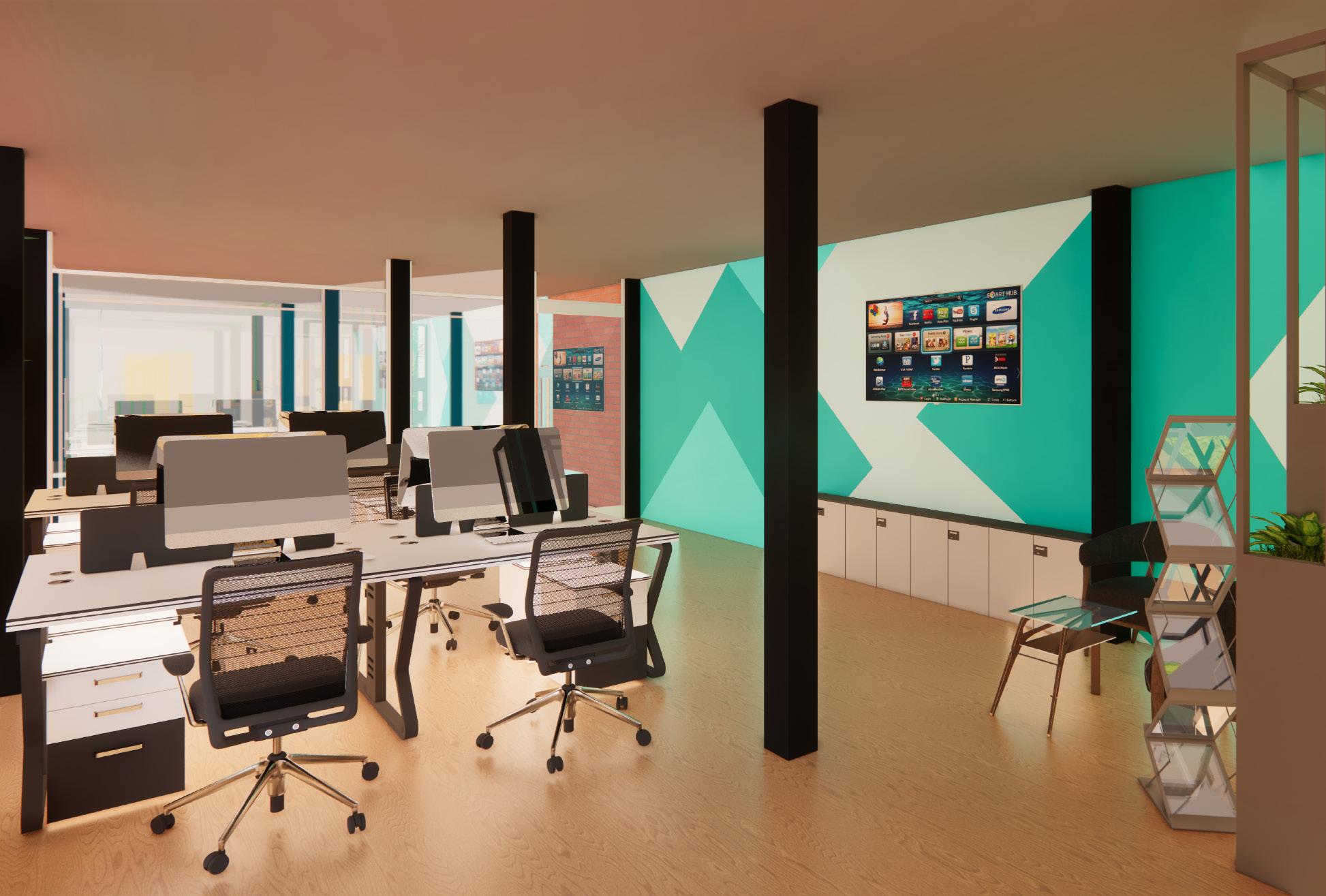
Location Satwa, Dubai
Project Villa Year AUG 2022
The project is about a private villa near satwa , Dubai . Designing and making working drawing with 3d visualization. Interior project and details .
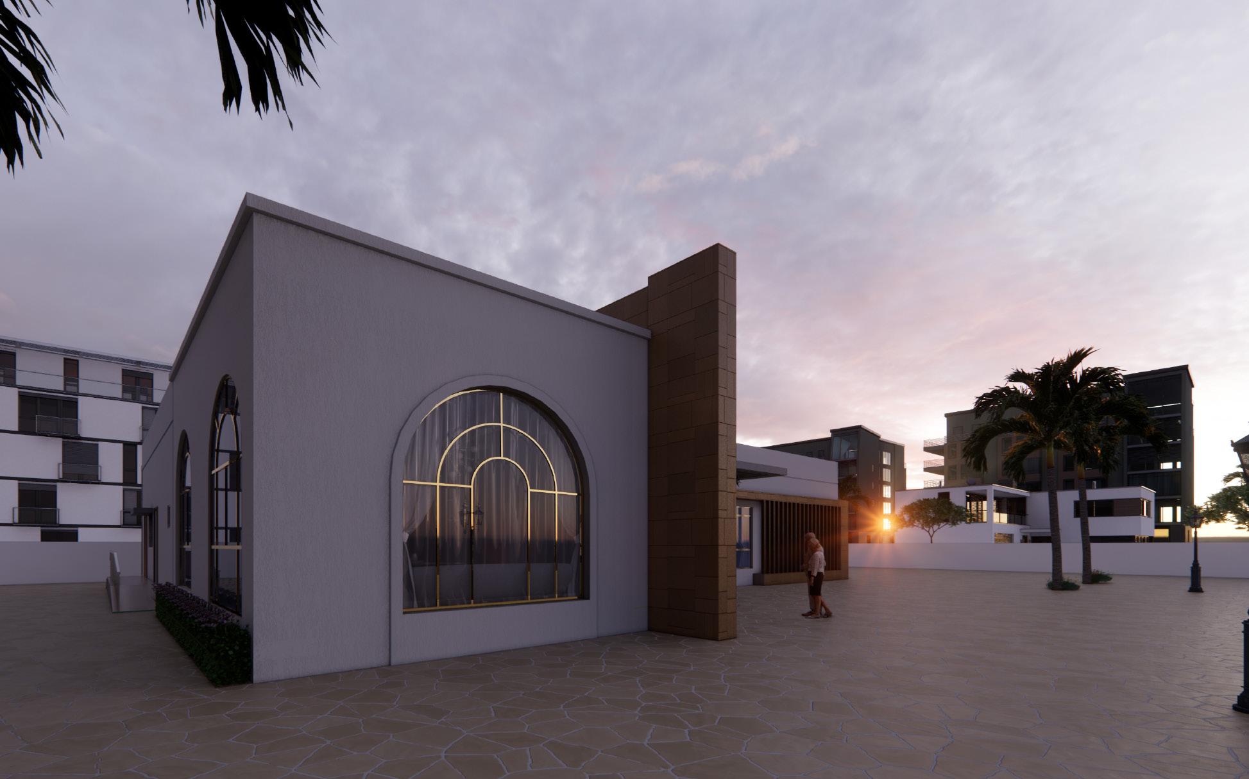
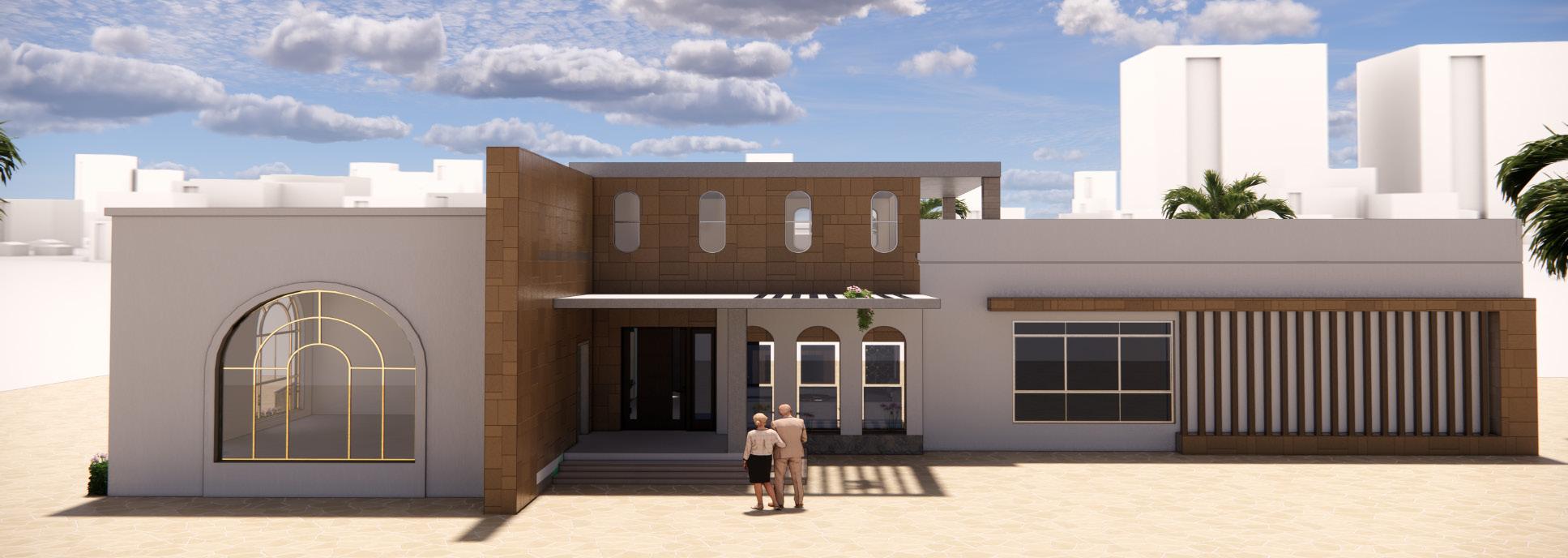

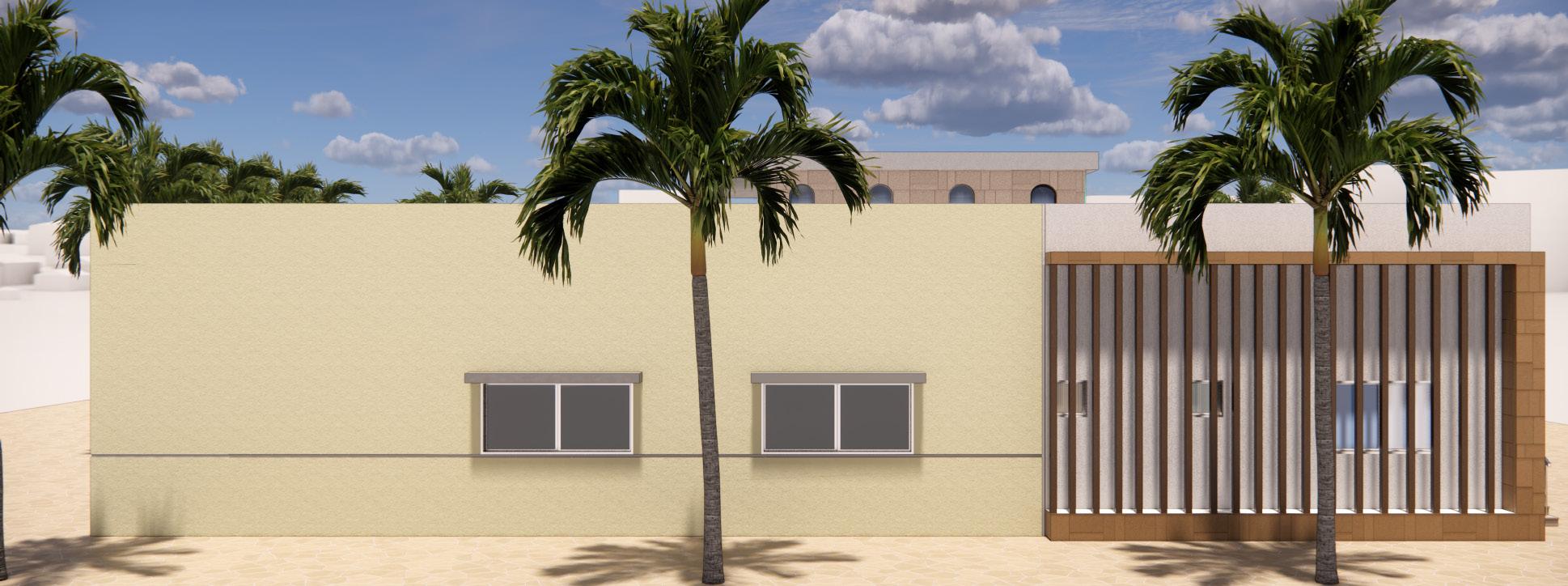


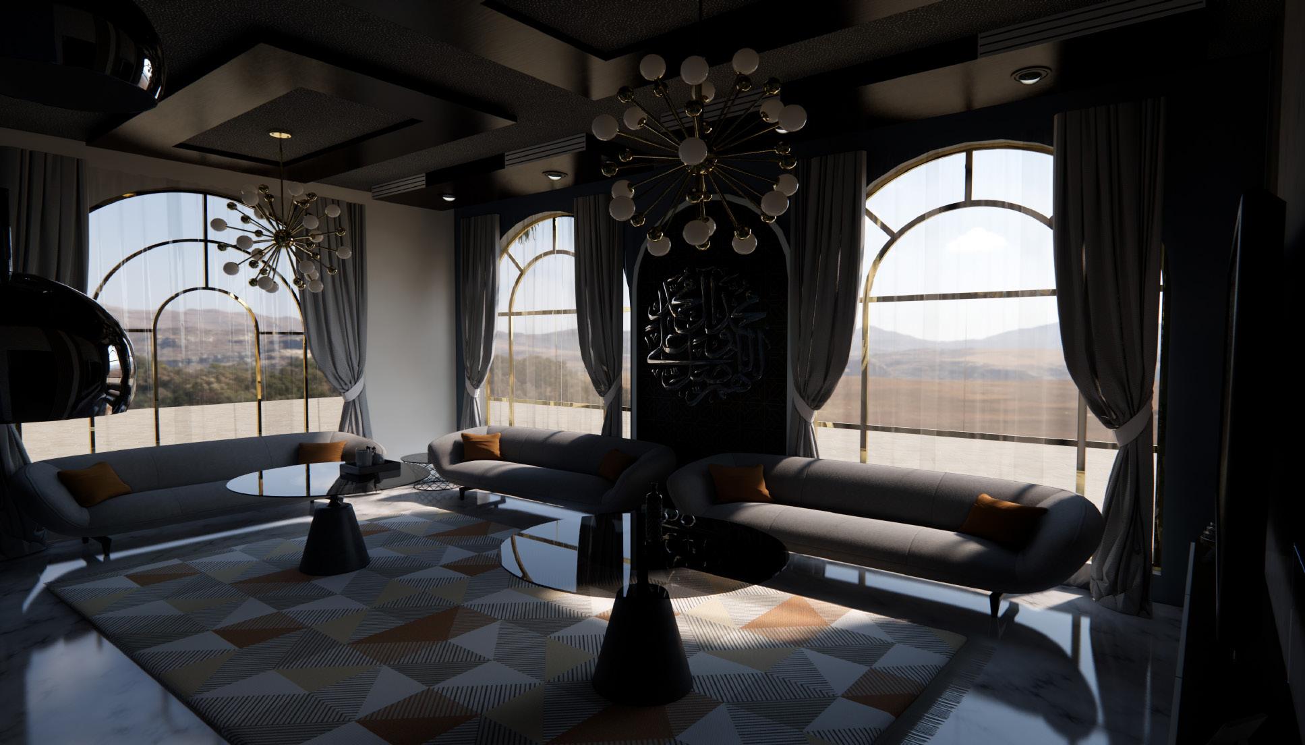
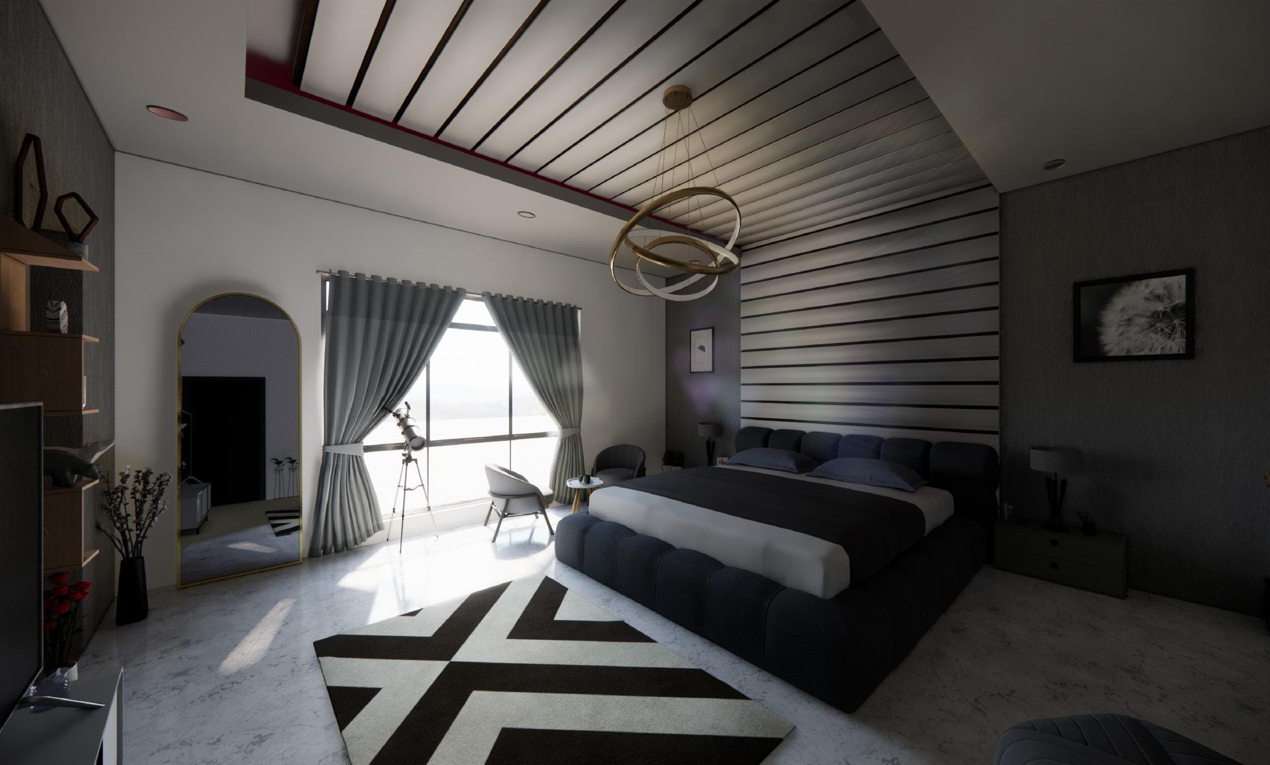



Location Dahod , Gujarat
Project Psychatric Centre
Year
Summer 2022
The project is counted as part of the thesis studio. The aim was to address the issue of increasing strain on mental health centers in India, hence a psychiatric center was created to address the rising scenario of mental disorder. How architecture may be a catalyst for mental health how to create more friendly healing environments this architectural intervention aims to raise awareness about the importance of an individual’s intellectual fitness, with the ultimate goal of breaking the stigma of intellectual contamination in society.
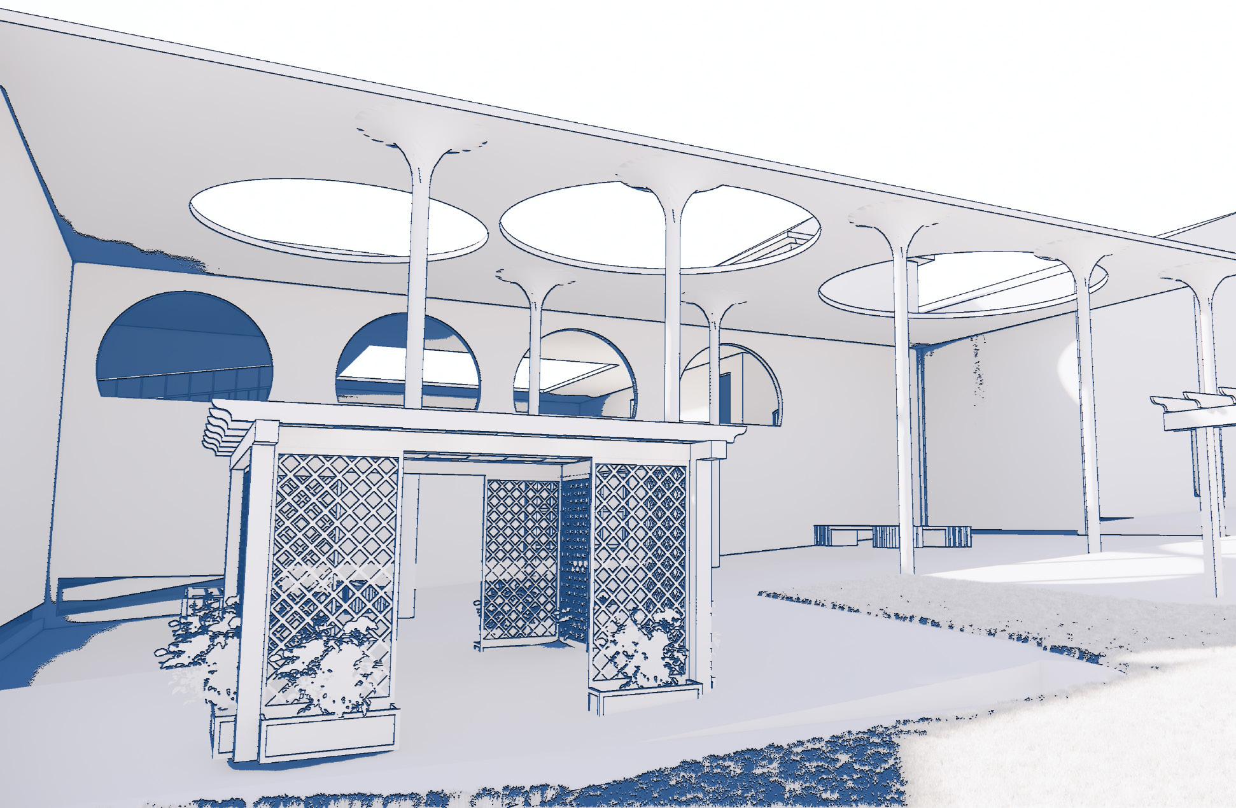
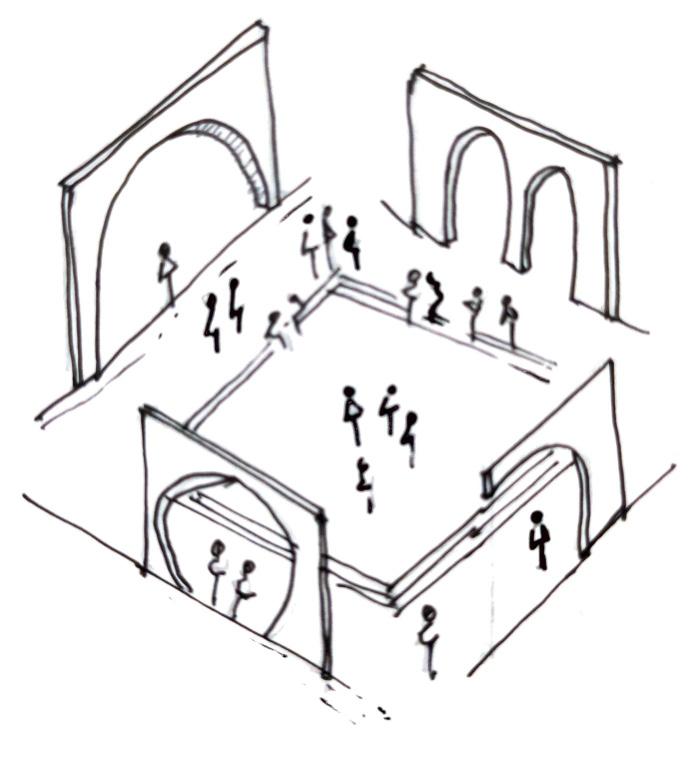


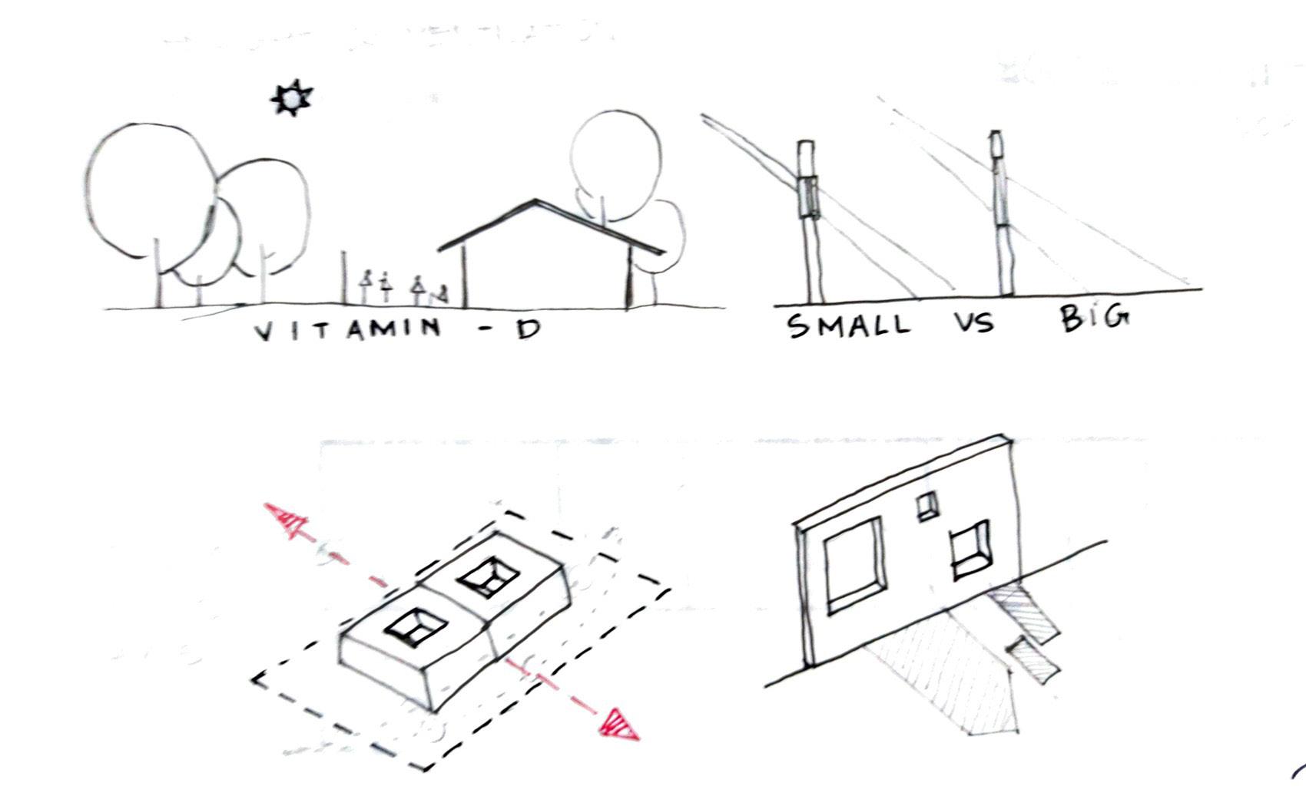


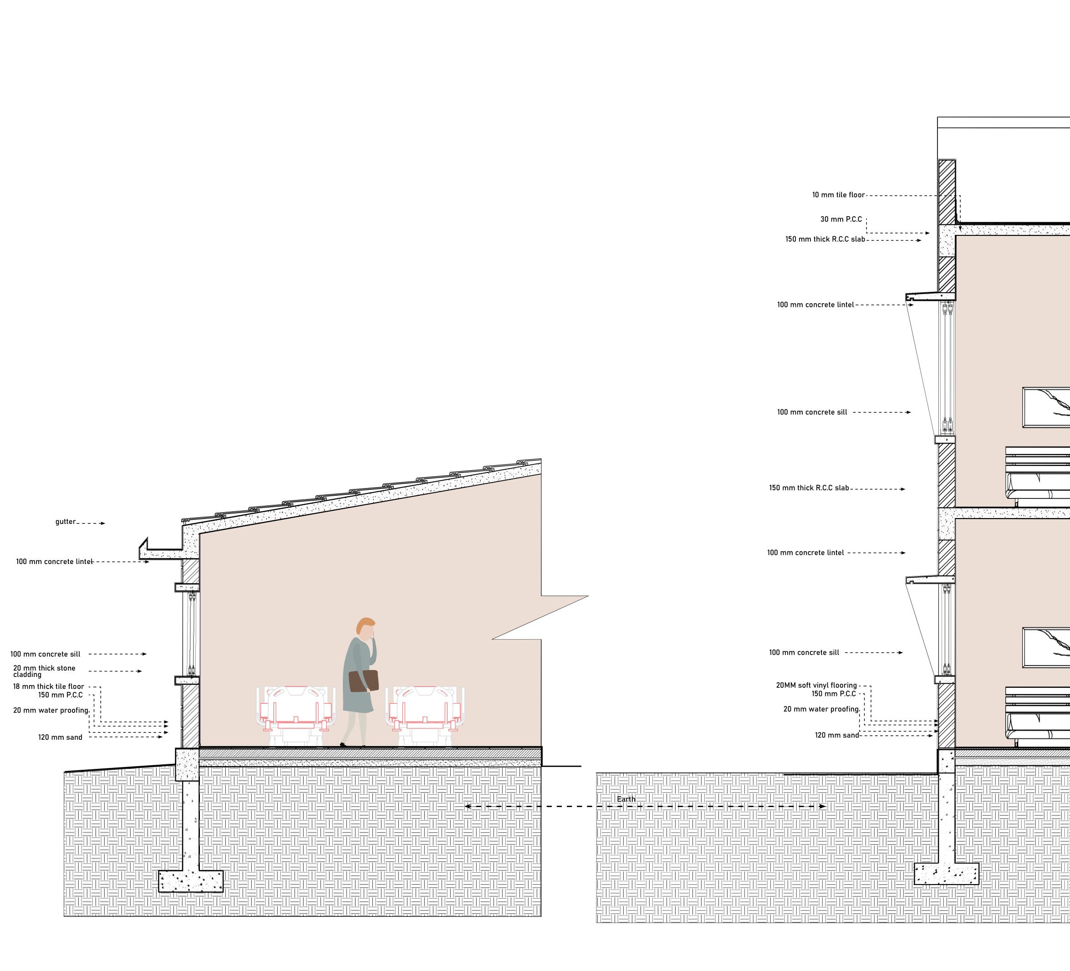
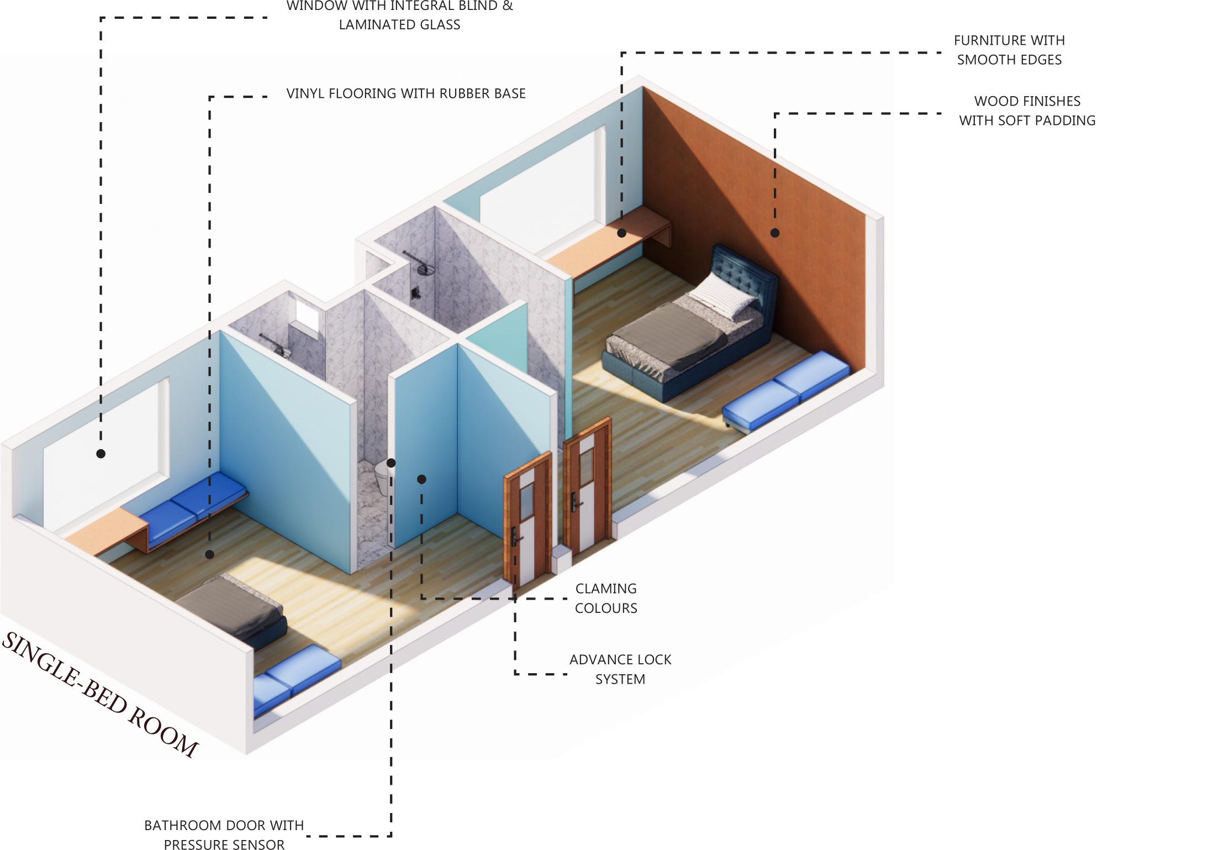






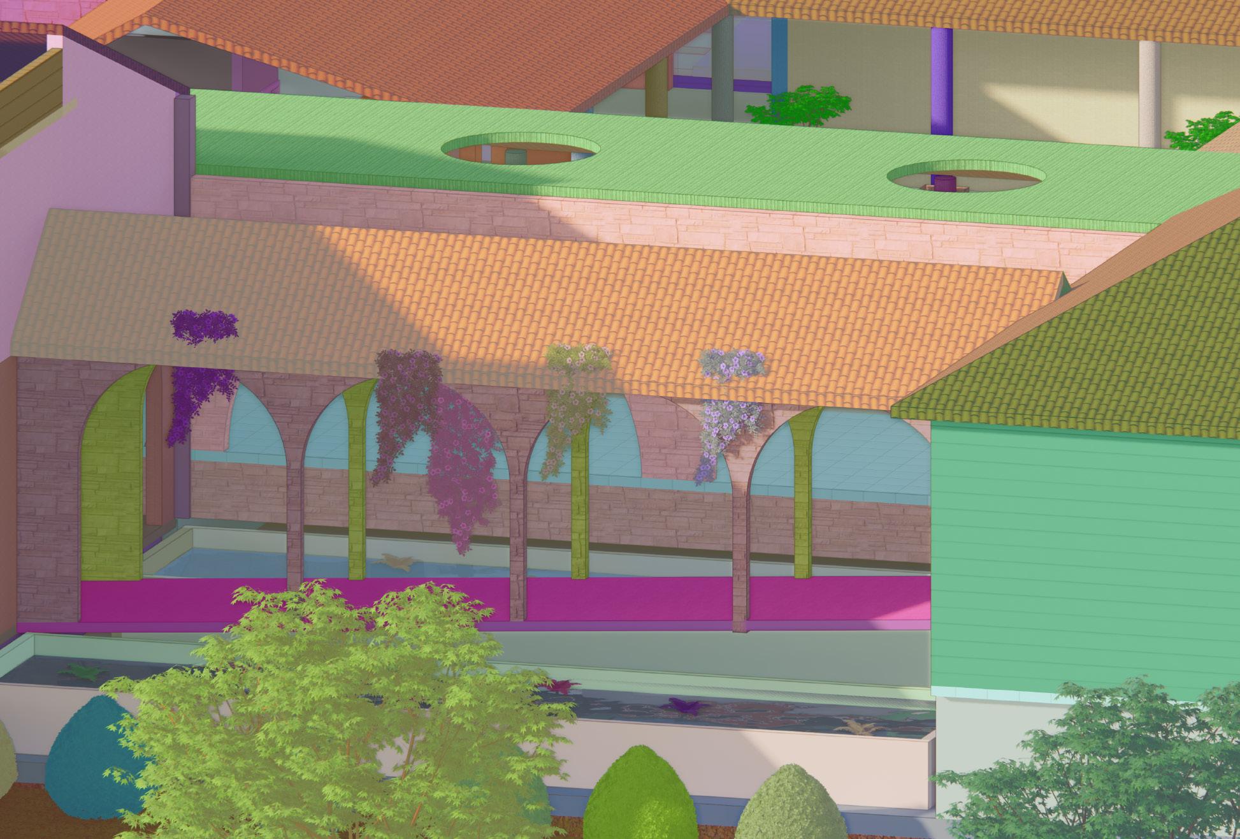
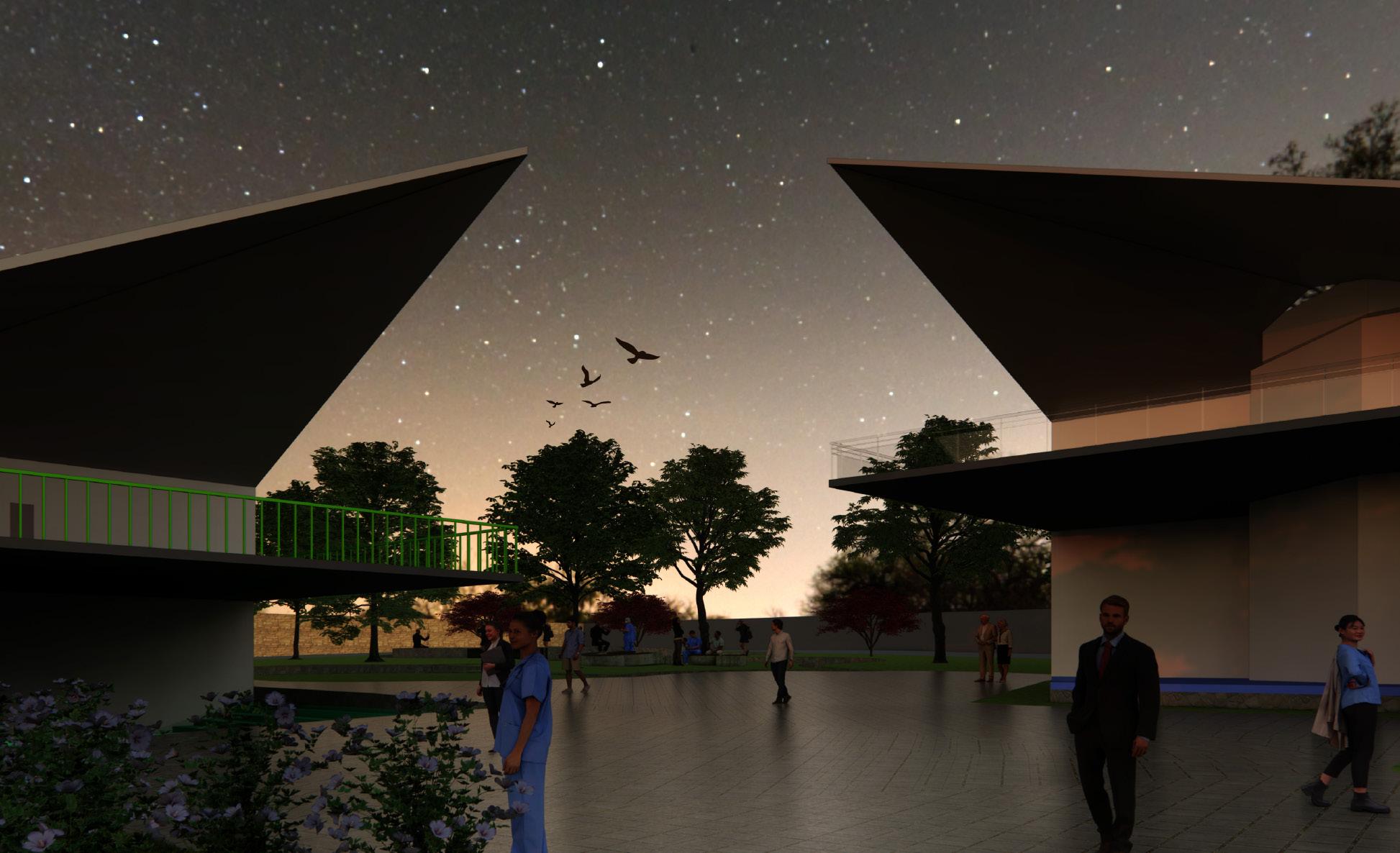
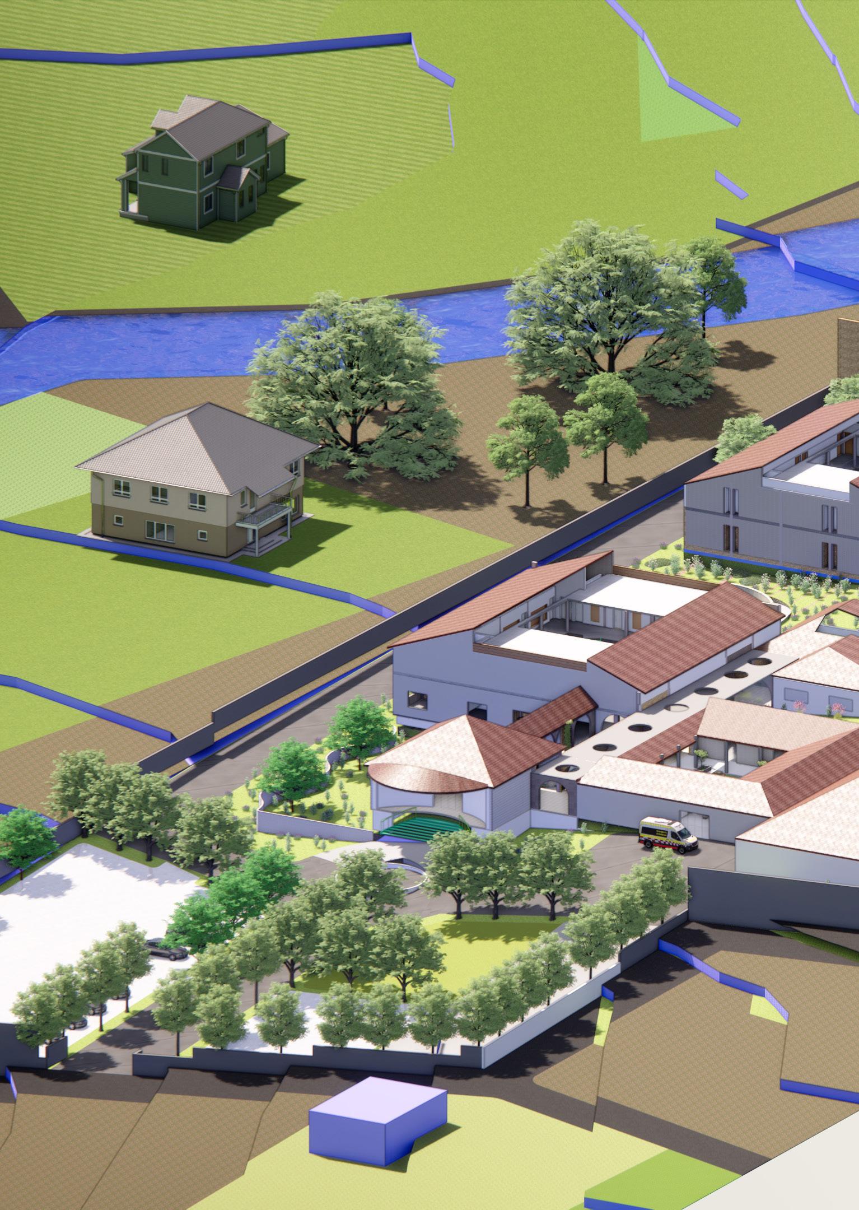

Location Dahod , Gujarat
Project Residence Year Summer 2020
The project is all about the residential appartment. All the major drawings from planning to 3d visualization are done.
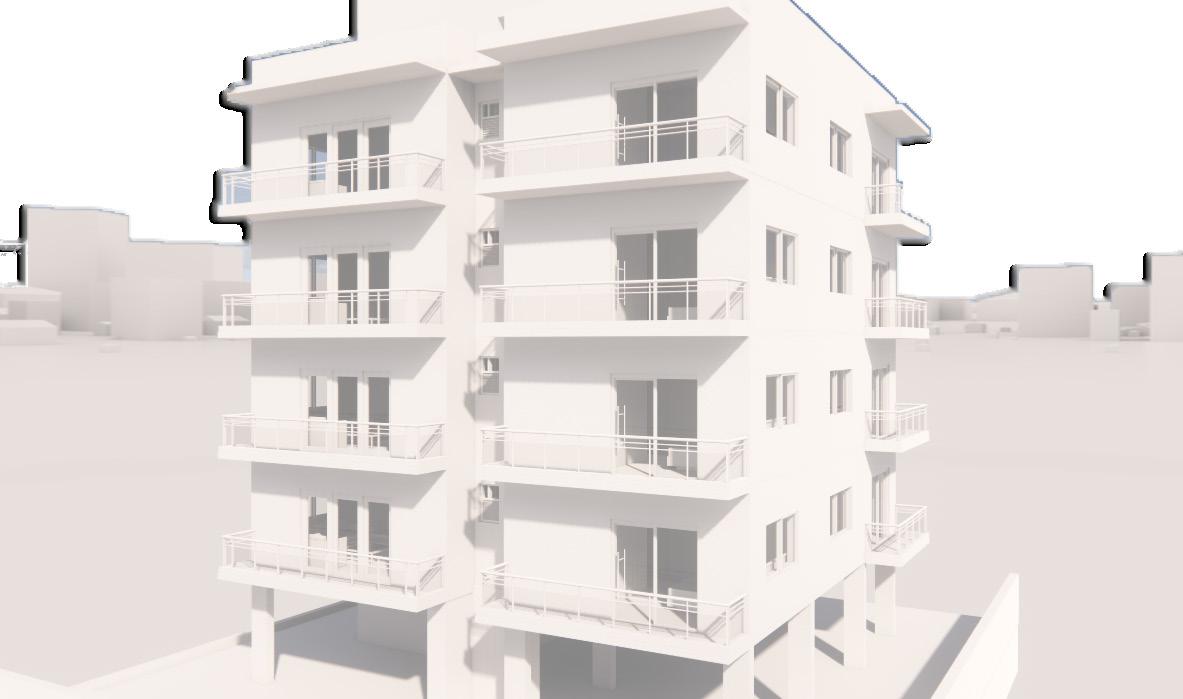


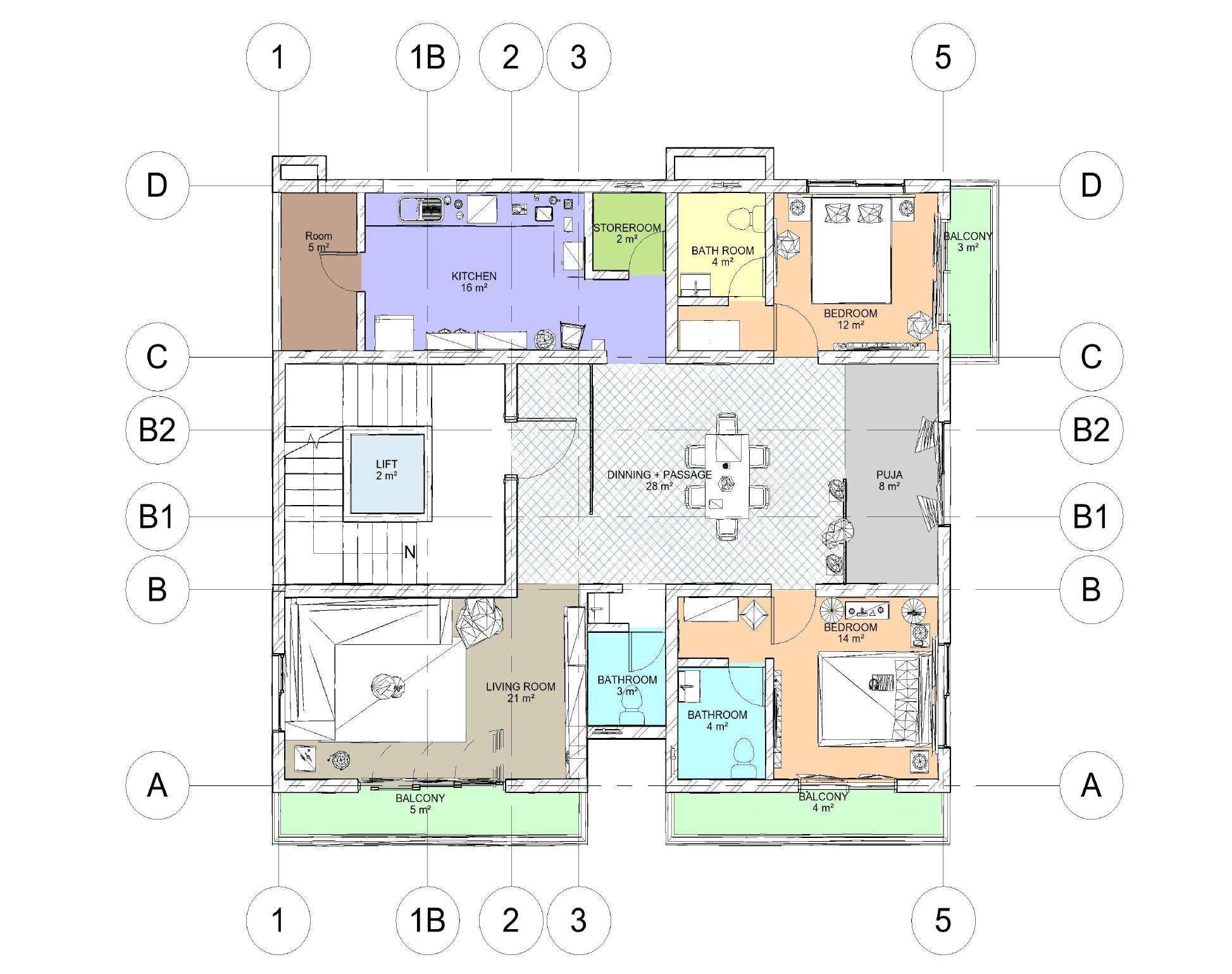
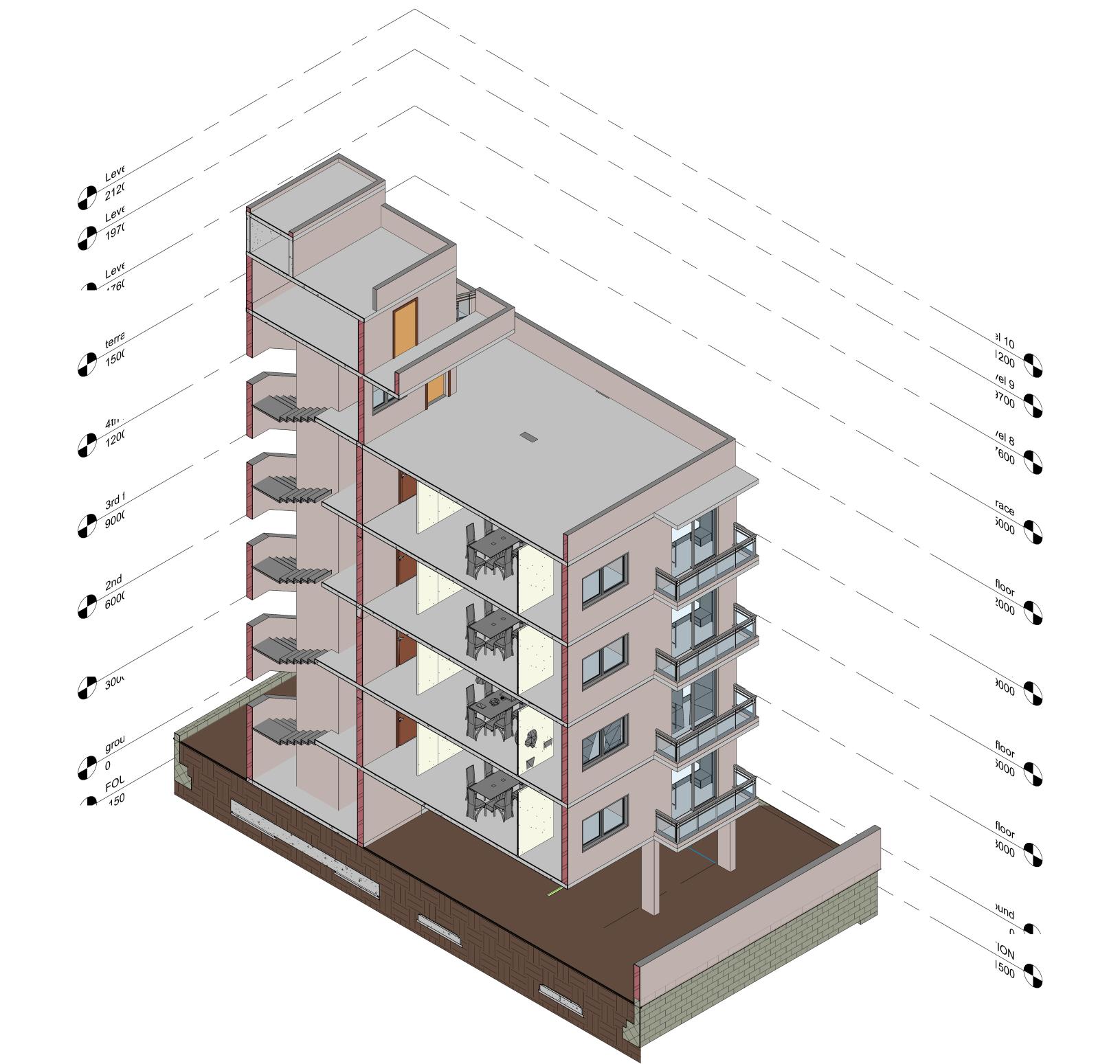
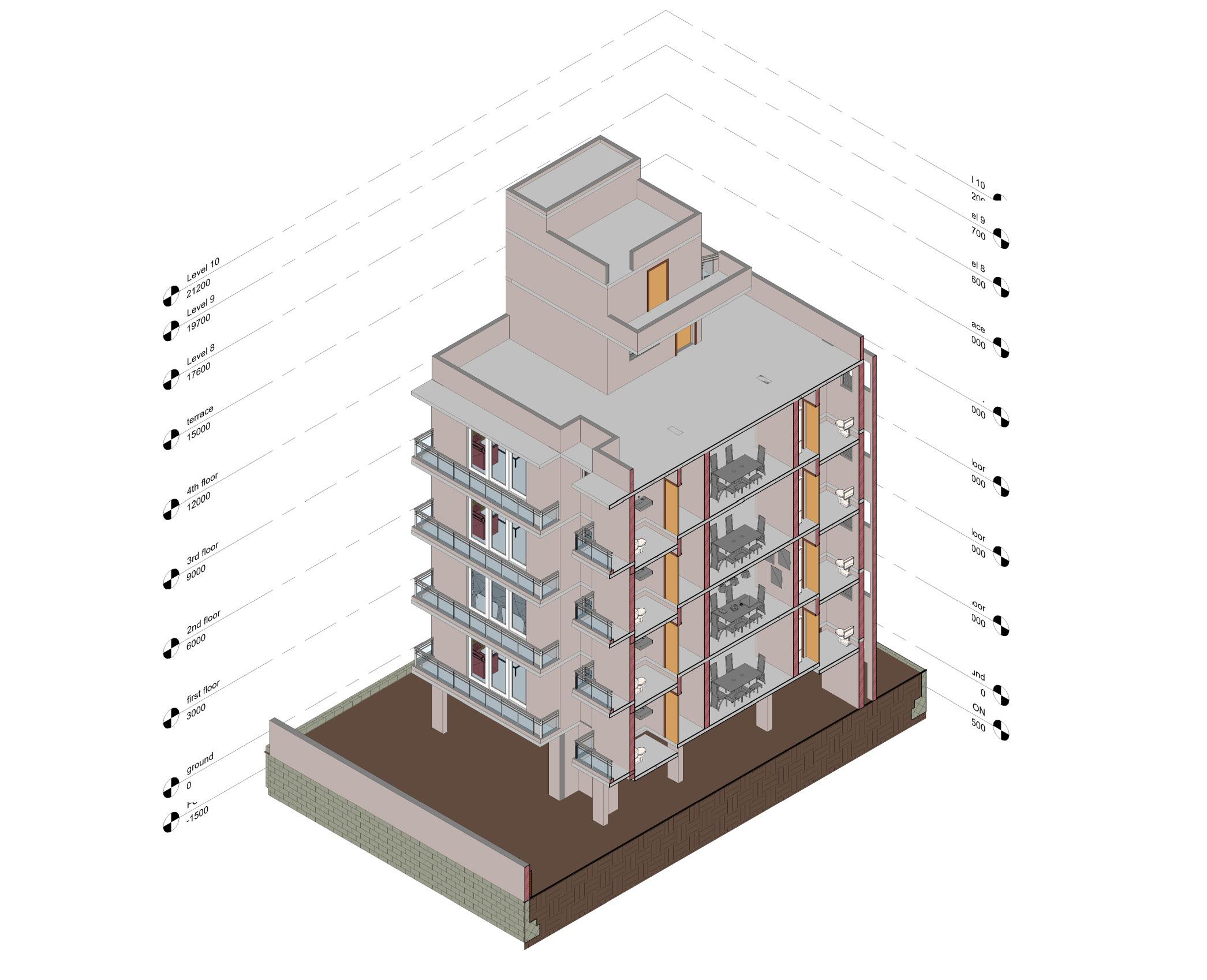

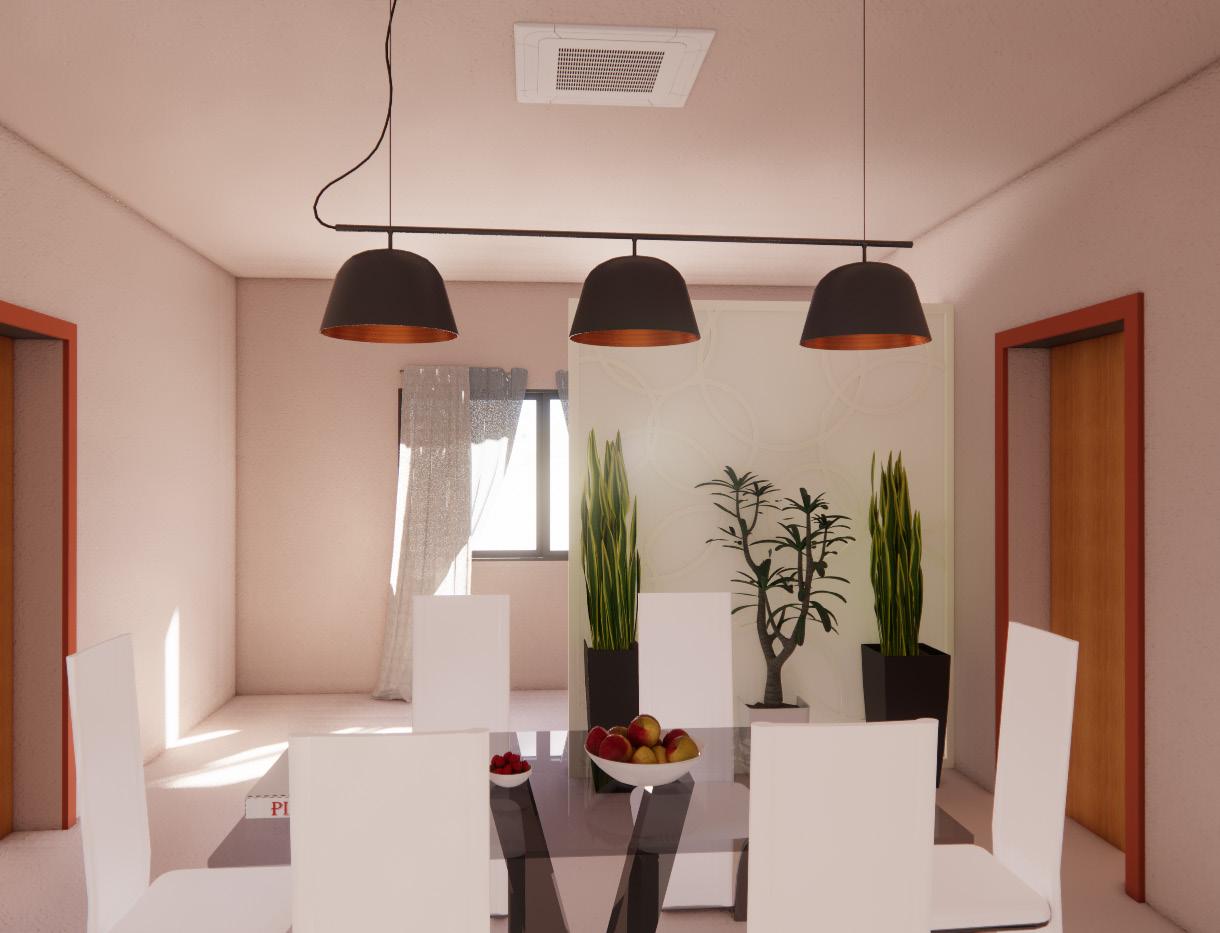
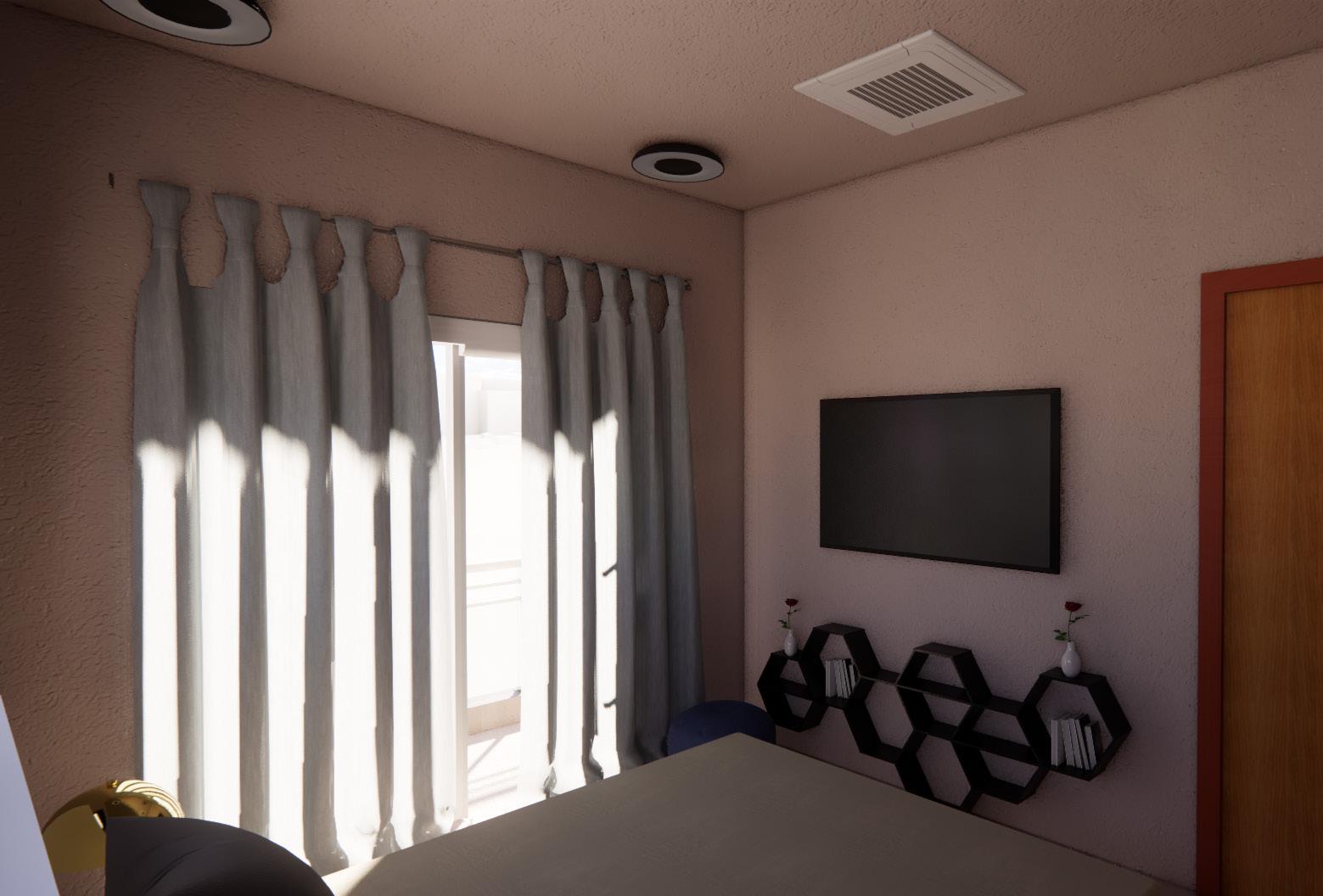
Interior view

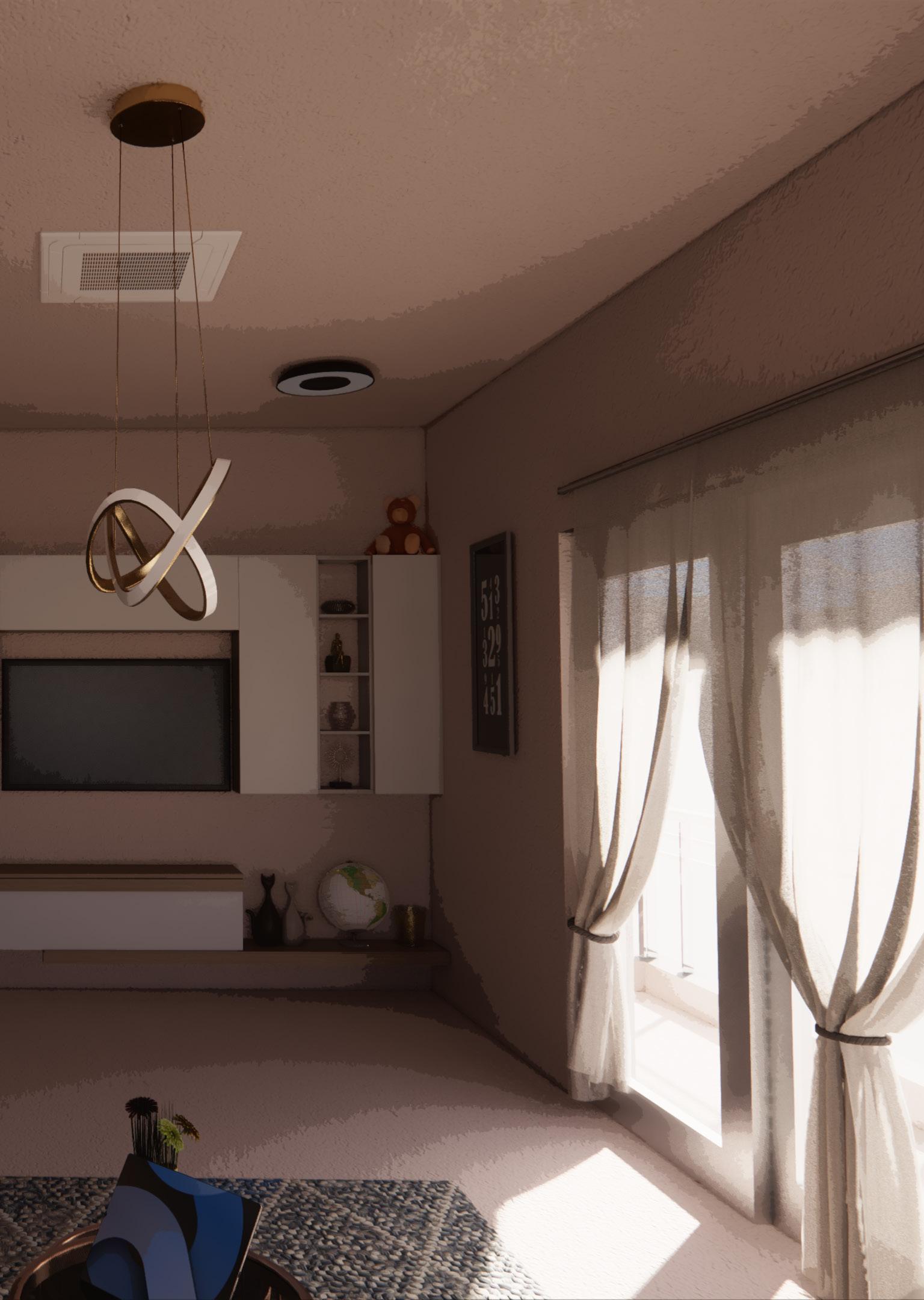
Location Adnan , Gujarat
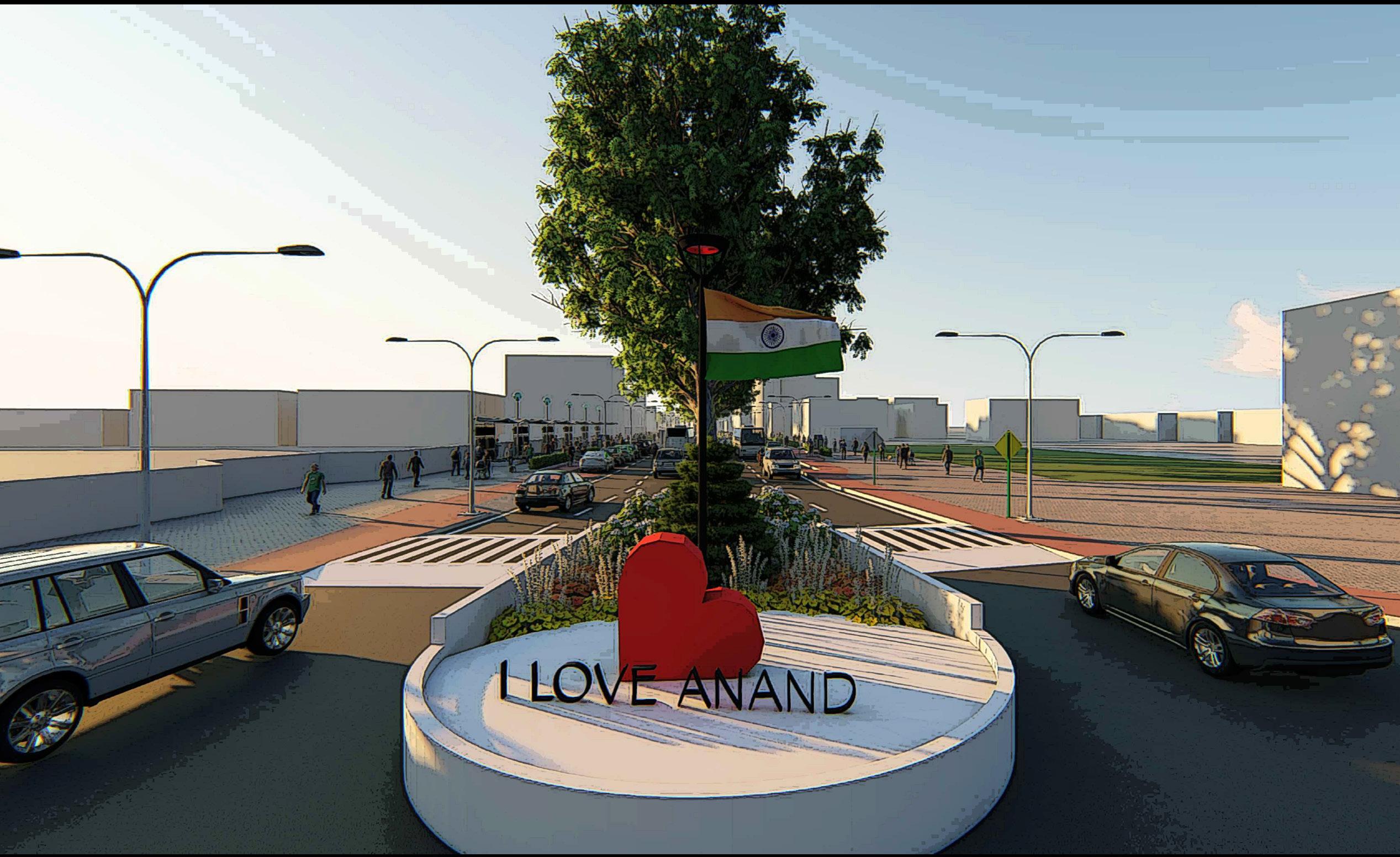
Year
Summer 2021
The studio is dedicated with developing and comprehending various dwelling typologies. When creating a residential apartment, consider the local laws. Comprehension of human behavior and material.
Developing a better knowledge of housing typologies by tying them together. To comprehend the demand for the site’s location. The main idea was for the apartment to have views from every angle in order to have adequate lighting and ventilation throughout the day.
