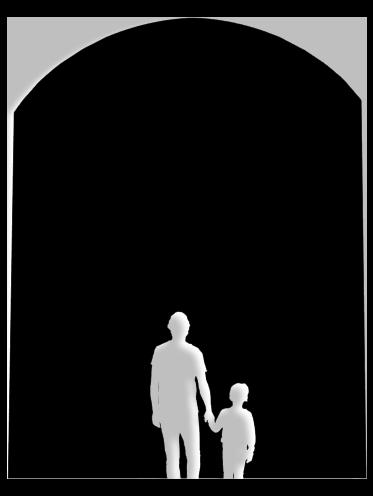

HUZEFA GULAMALI ARCHITECT
Personal Statement
I am a hard - worker with amazing interpersonal skills, a quick learner, and an excellent time manager. Seek ing an opportunity to expand my knowledge while working as an architect. Learning architecture gave me a lot of design abil ities, which changed my way of thinking and seeing the world.
I will be an asset to the firm because of my hard work, enthusiasm for learning, and dedication.
Linguistics
English Professional Proficiency
Education
Bachelor Of Architecture 2017-2022
Sardar Patel University, Anand, Gujarat-India.
Higher Secondary 2015-2017 St’Stephen High School, Dahod, Gujarat-India.
Secondary 2005-2015 Litte Flower School, Dahod, Gujarat-India.
Info
Nationality : Indian
Current location : Al Nahda 1, Dubai.

DOB : 19/02/2000
Phone : (+971) 058 581 1953
Email : huzefa1920@gmail.com

Architectural Internship Aug 2022- Present Al Thuraya Civil Engineering Consultancy, Dubai, UAE. -Architectural Drawings, MEP, details
Freelancer
- Architectural drawings - 3D modeling - Graphic designer
Designer
Jan 2018- Dec 2021
Sep 2021- June 2022 Enginous LLC-FZ, Dubai,UAE.
- Worked as a designer for tecnological layouts in Interior
Junior Architect
July 2021- Dec 2021

Sthapati Architecture & Interiors Pvt Ltd, Ahemdabad, India. - Worked as a lead designer, handling the project with contractor.
Internship
Experience Skills
Jan 2021- June 2021 Sthapati Architecture & Interiors Pvt Ltd, Ahemdabad, India. - Worked as a designer, 3d visualizer, Revit drawings, project manager.

Personal

National Association of Students of Architecture Volunter.
- Worked on trophy : ANDC, GRIHA, Rubens.
Place Making Marathon - Azadi Ka Amrit Maha Utsav. - Worked as a designing team lead and with execution team for devloping barren land under Vadsar Bridge, Vadodra, Gujarat. Got In Top 5 List All Over India.
NPTEL Cource Contemprary Architecture - Elite Certificate From IIT Rorkee - Acoustic
Achievement Interest
Table Of Content
01 03 04 05 06 07
Psychatric Centre
Internship Al Thuraya CVC,Du bai 02
Residential Housing Project Urban Project Rhino-3D Miscellaneous
Project Description Location Satwa, Dubai
Project Villa Year AUG 2022
The project is about a private villa near satwa , Dubai . Designing and making working drawing with 3d visualization. Interior project and details .
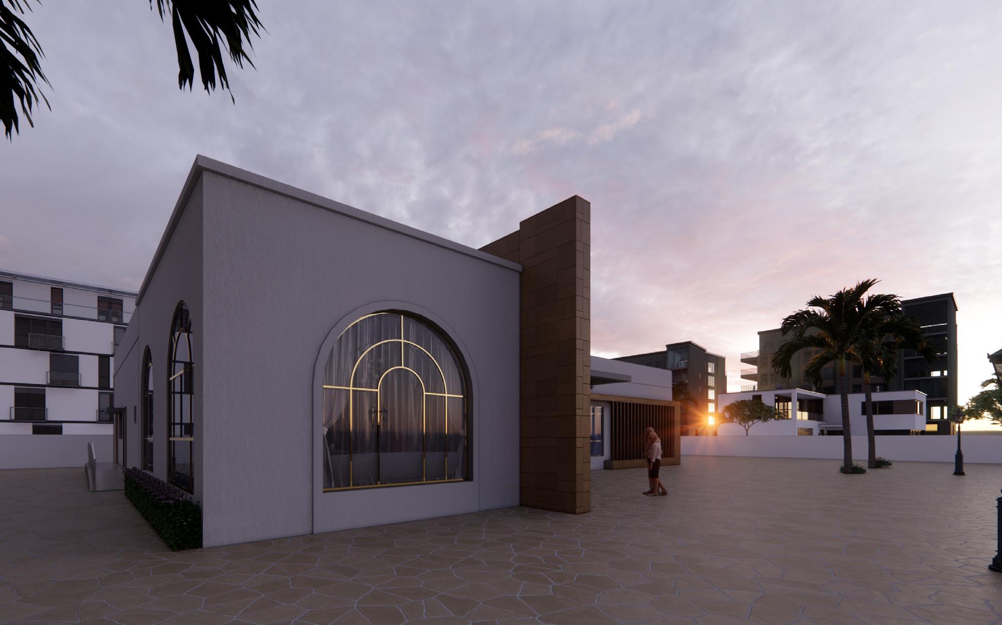
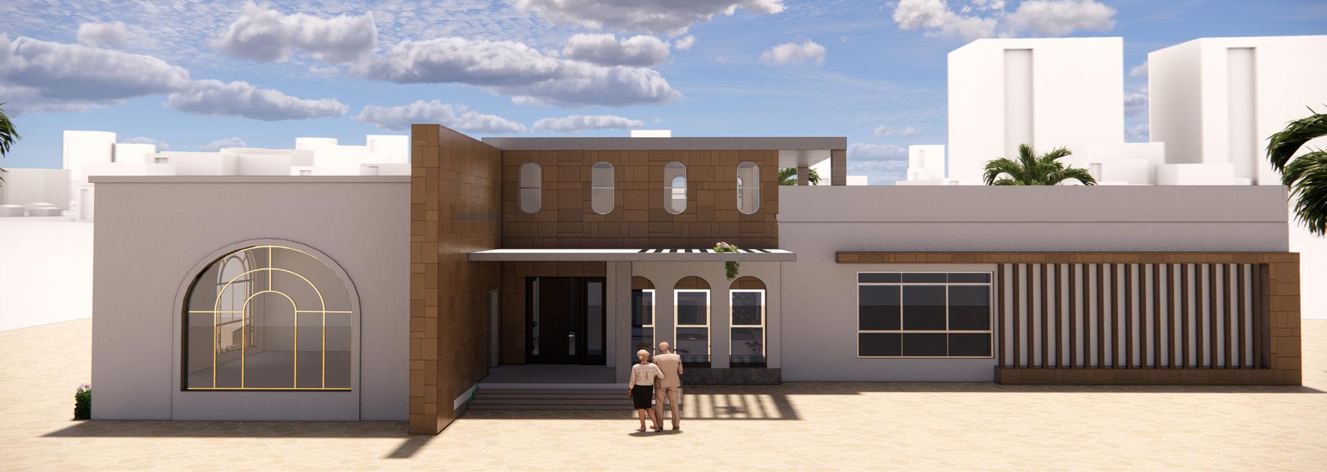
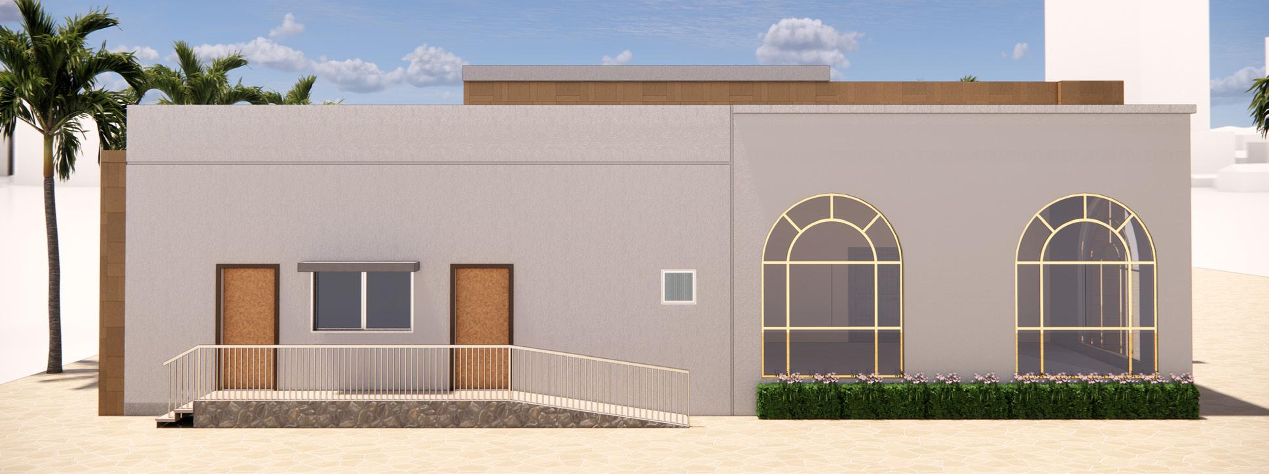
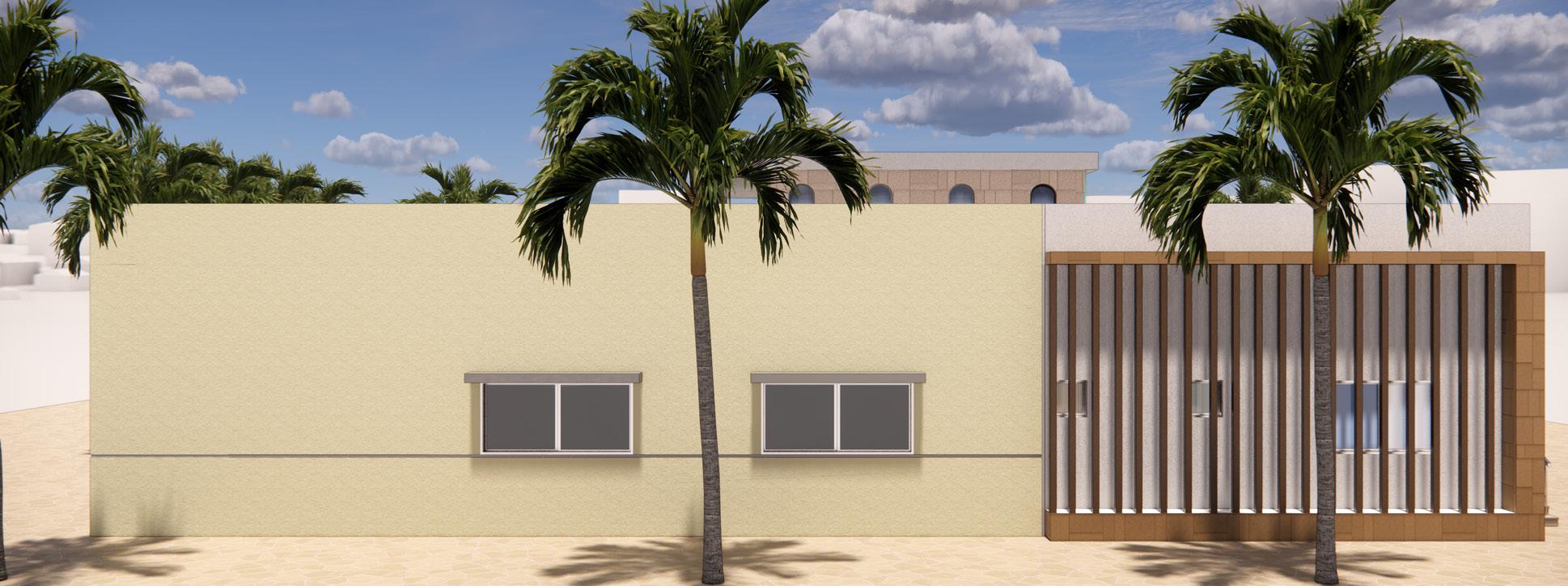
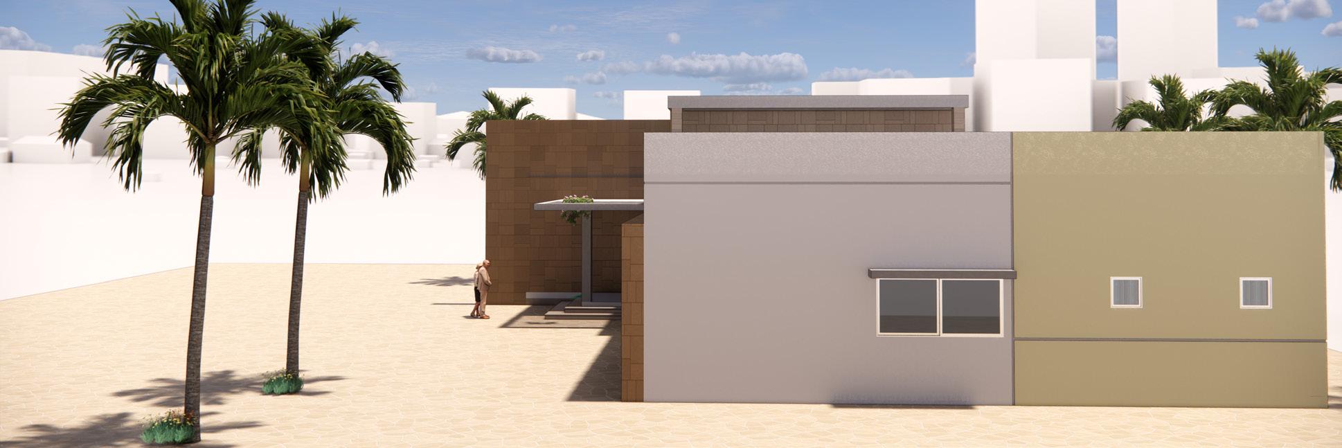
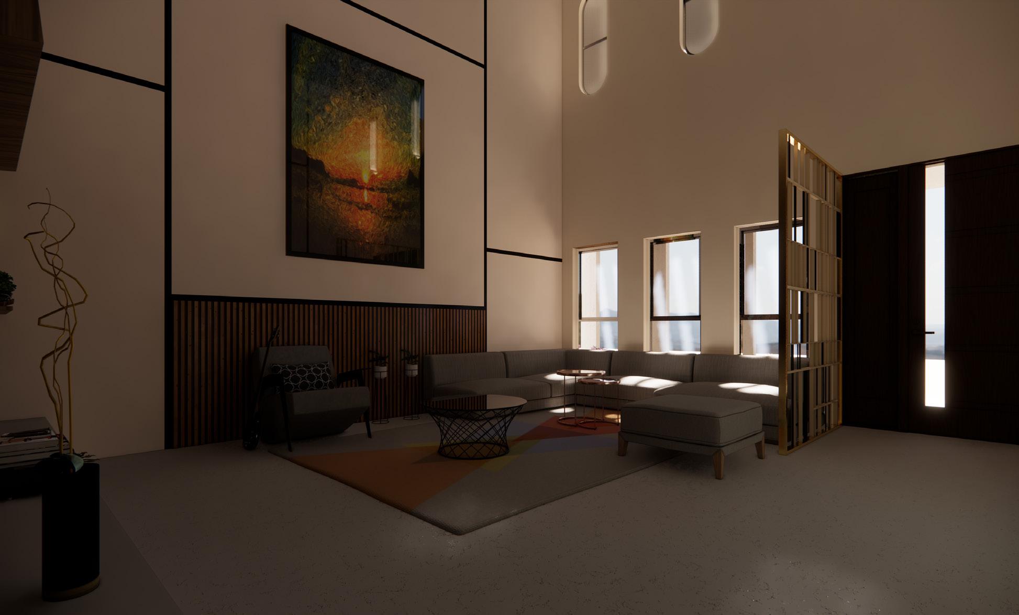
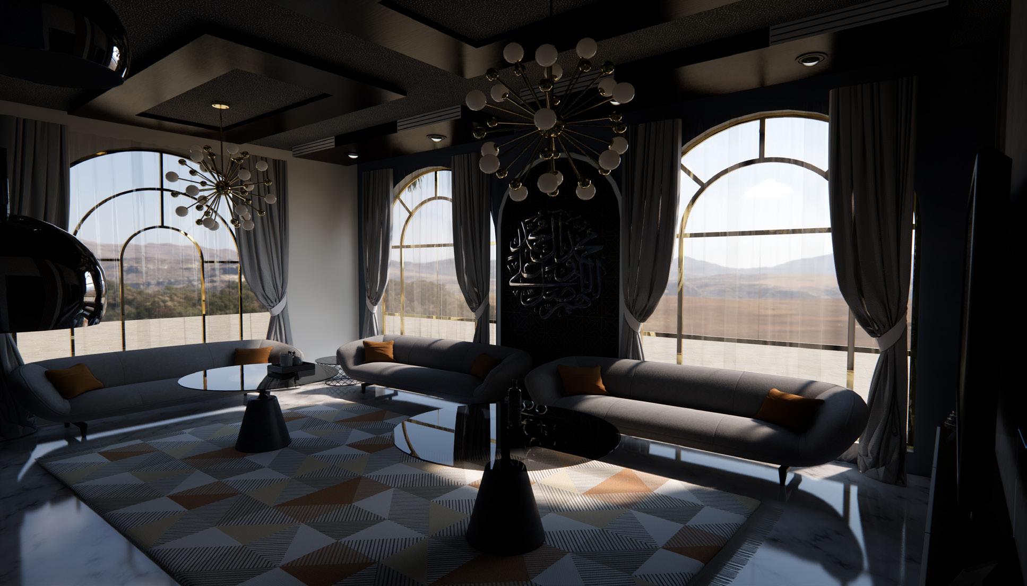 Majlis room
Majlis room
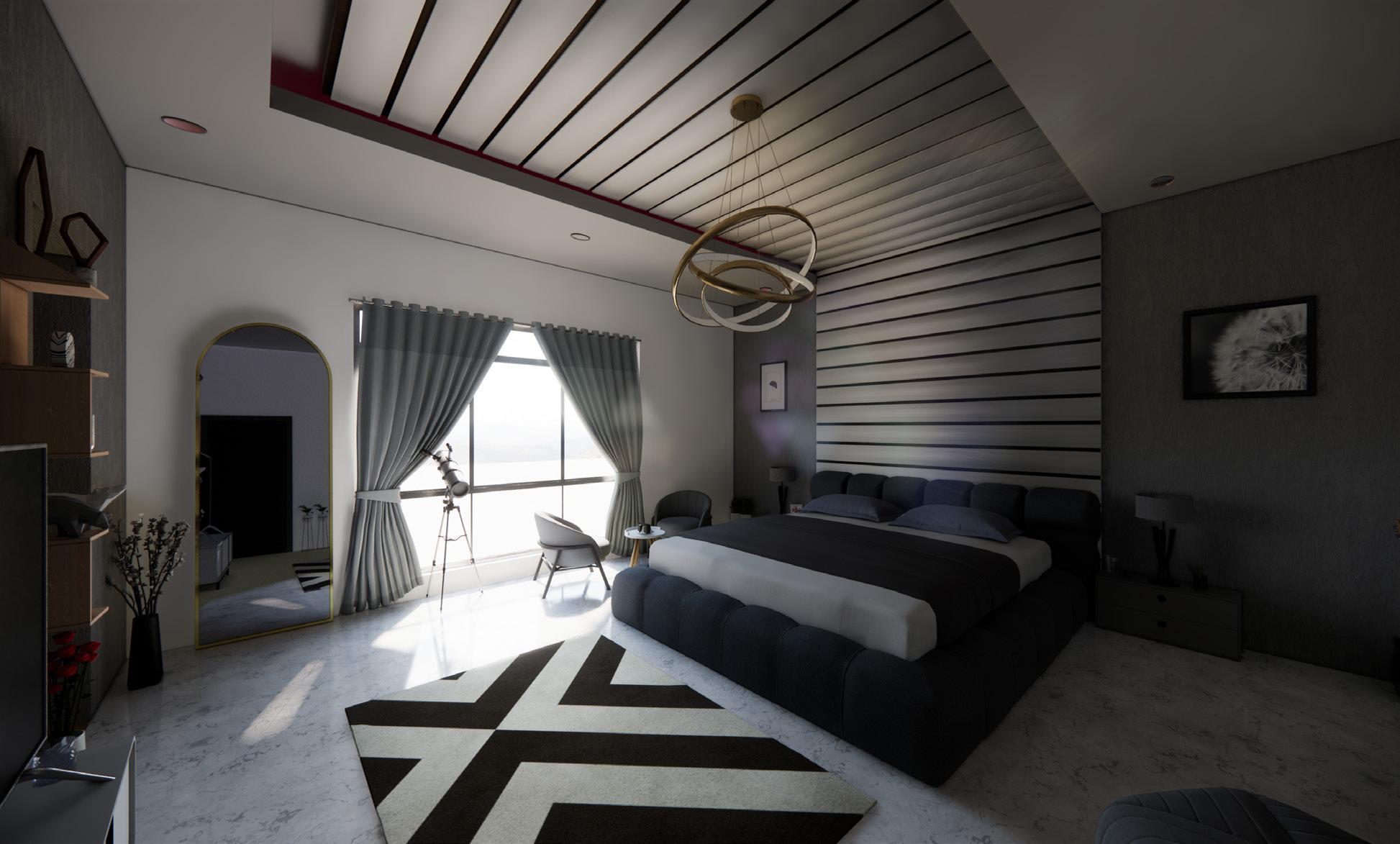
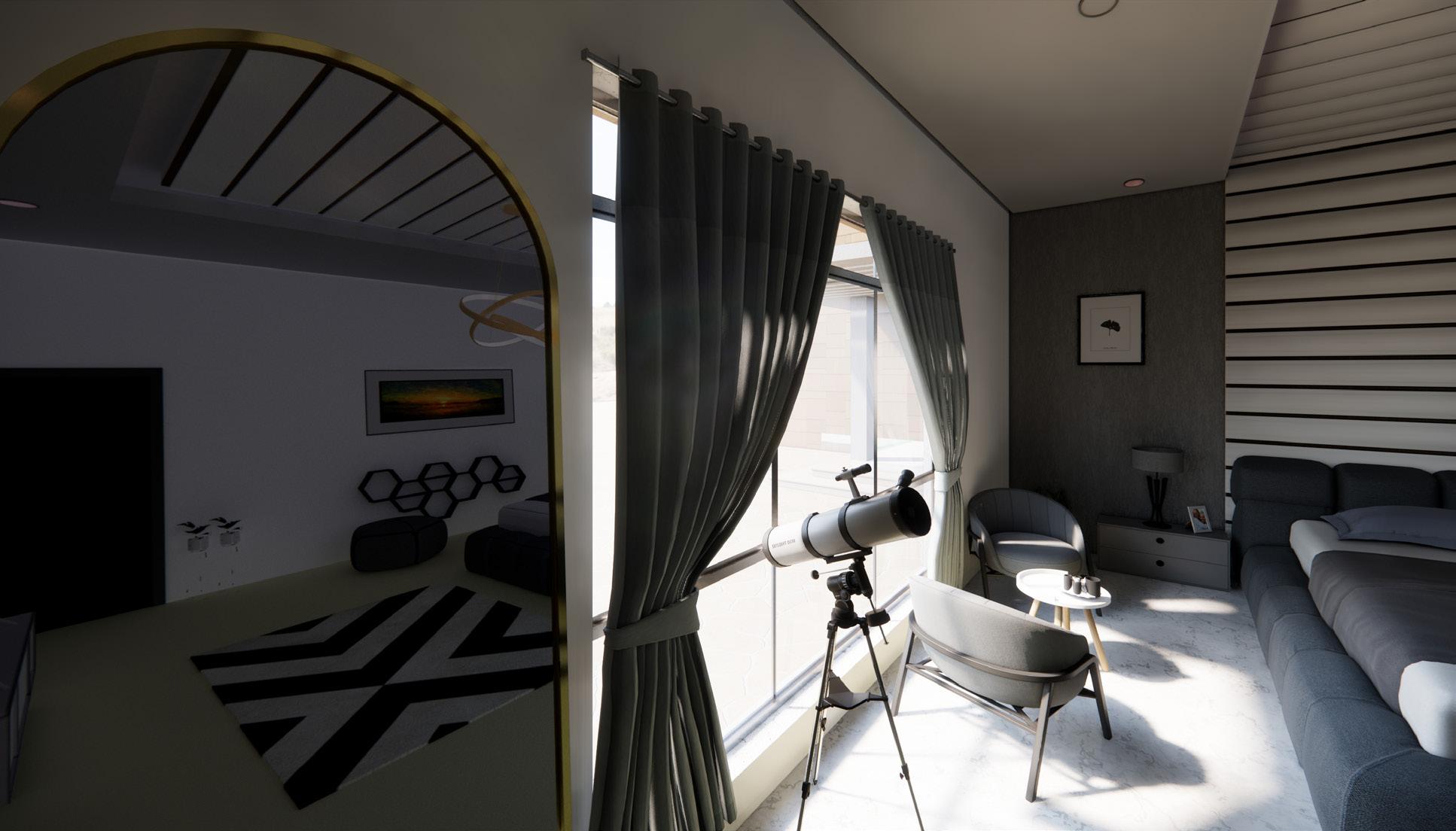 Bedroom
Bedroom
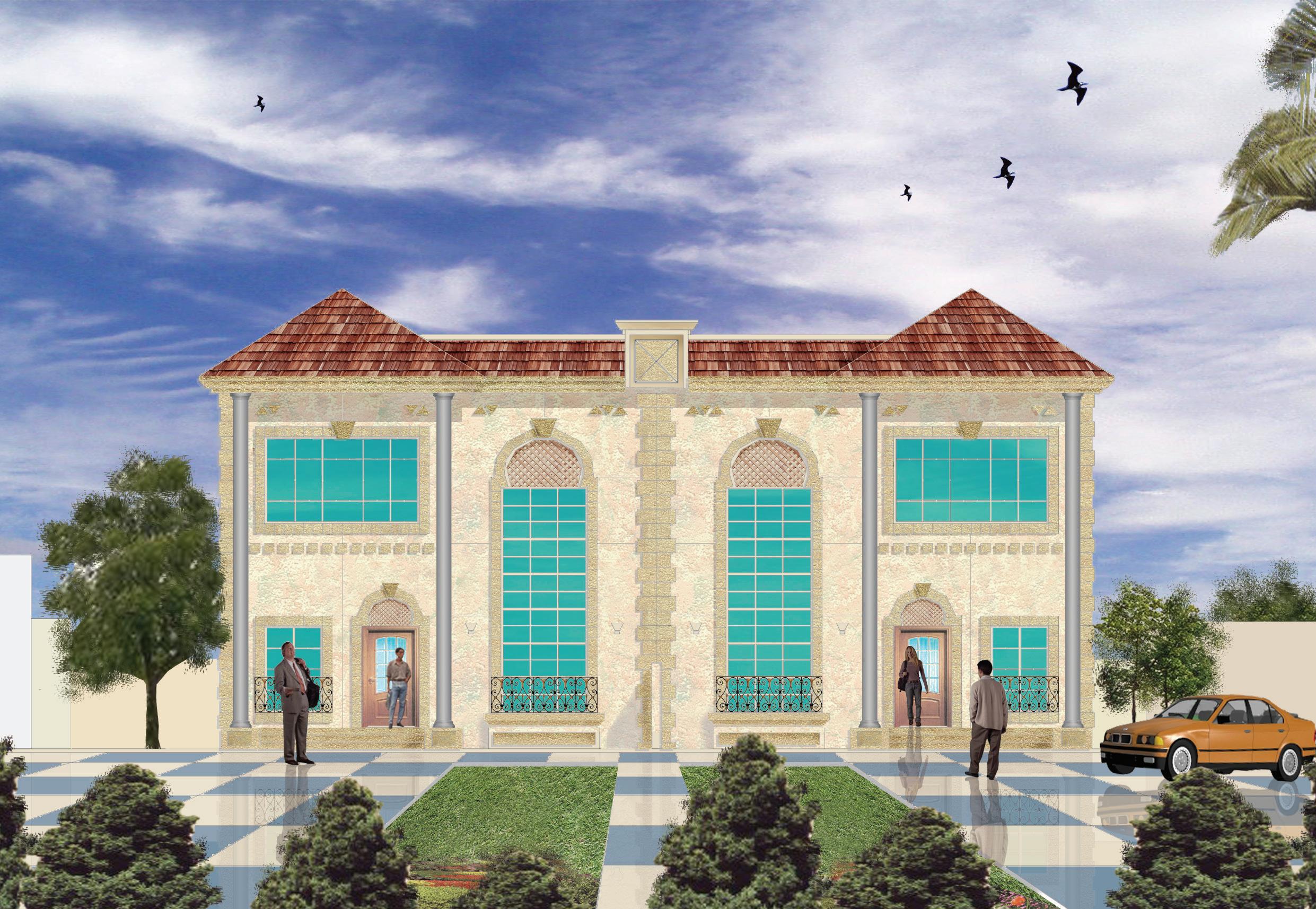
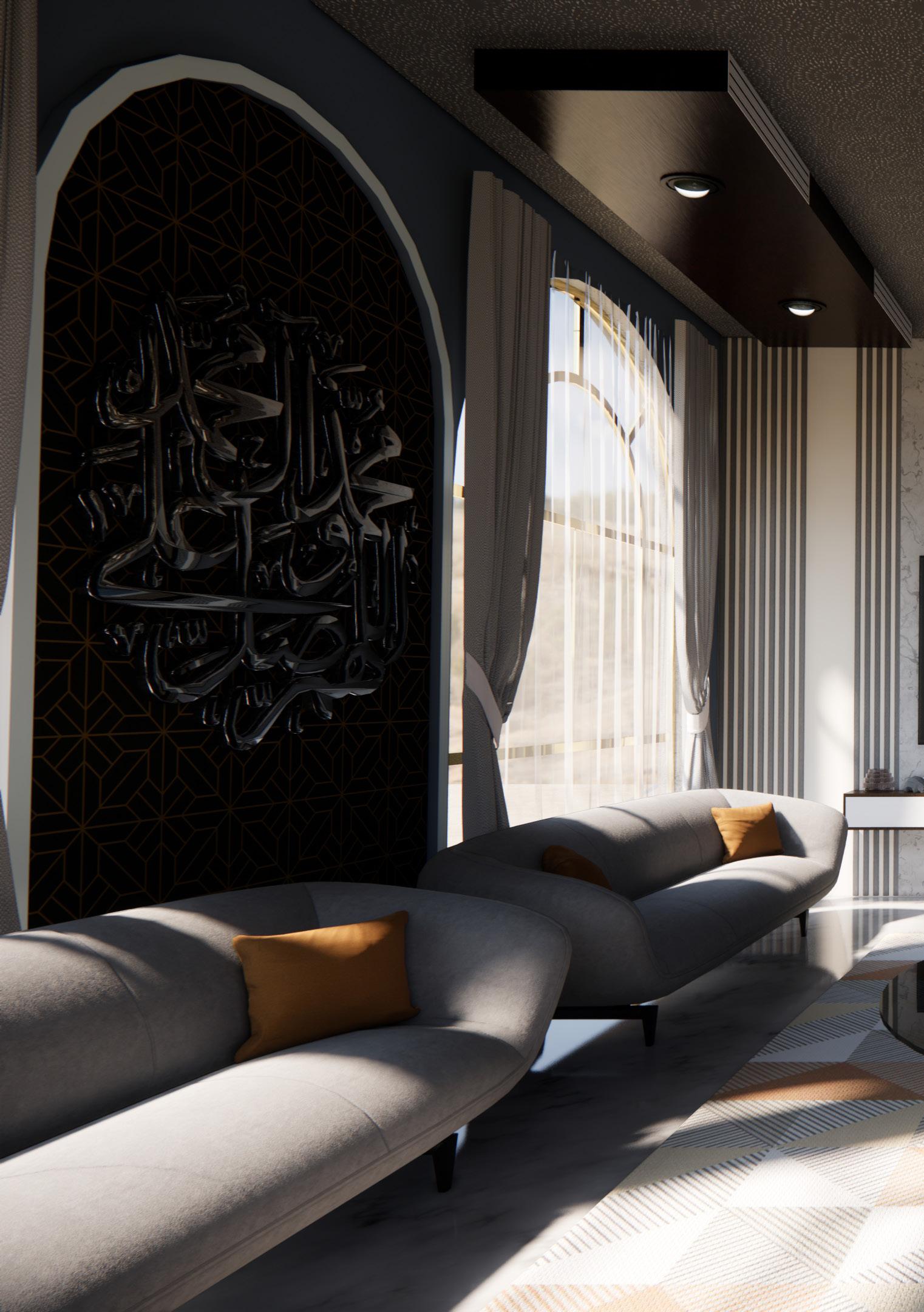
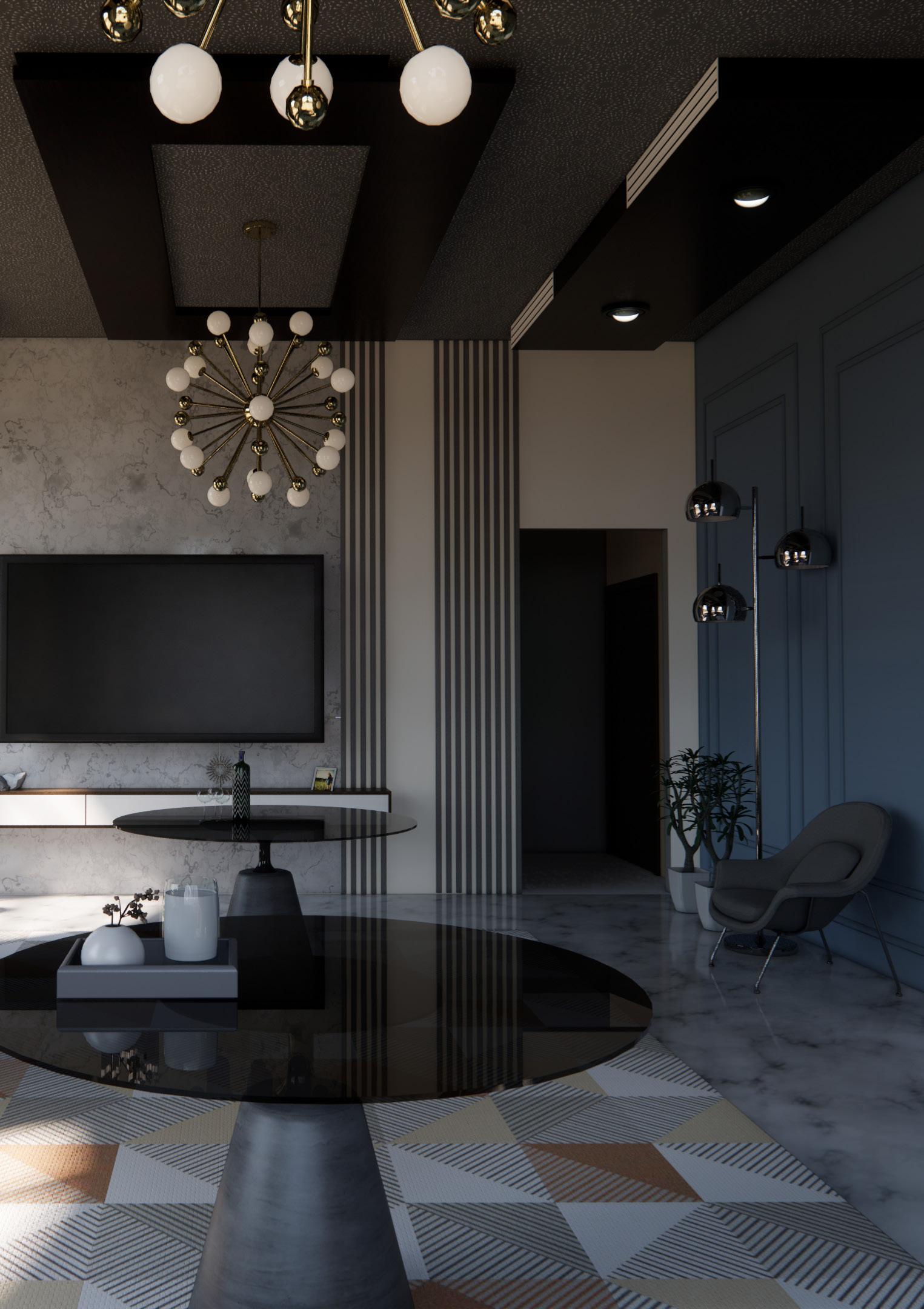
Psychatric Centre
I.p.d Entrance
Project Description
Location Dahod , Gujarat
Project Psychatric Centre Year Summer 2022
The project is counted as part of the thesis studio. The aim was to address the issue of increasing strain on mental health centers in India, hence a psychiat ric center was created to address the rising scenario of mental disorder. How architecture may be a catalyst for mental health how to create more friendly healing environments this architectural intervention aims to raise awareness about the importance of an individual’s intellectual fitness, with the ultimate goal of breaking the stigma of intellectual contamination in society.
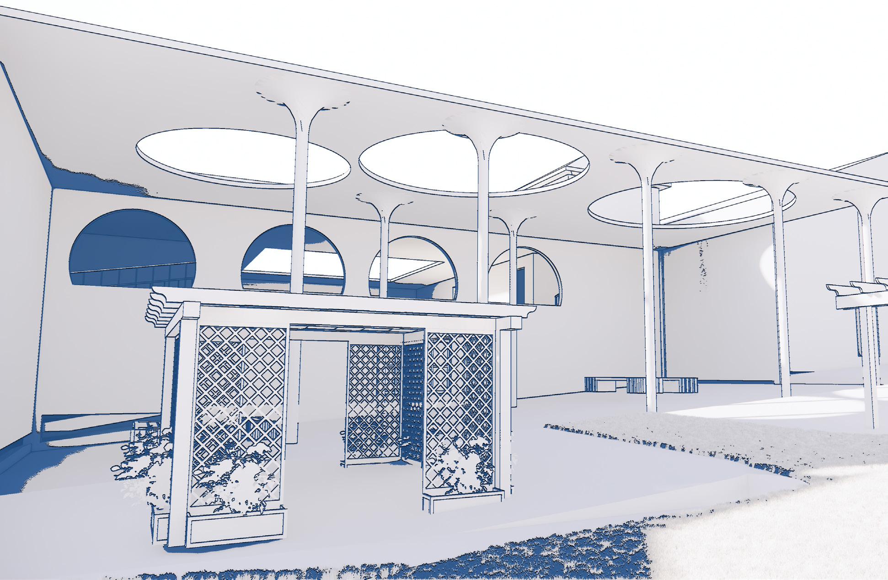
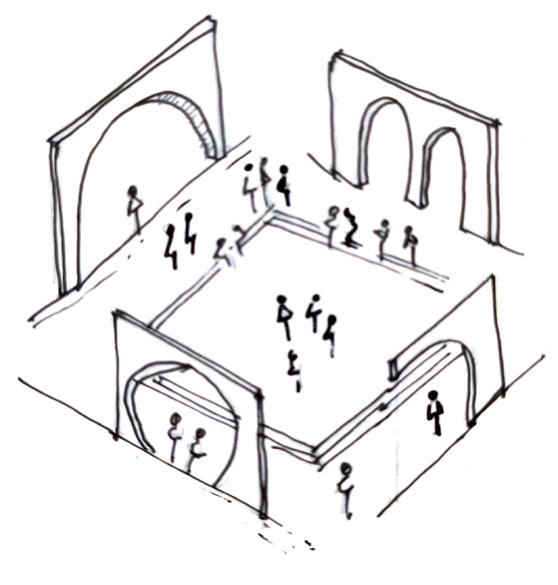
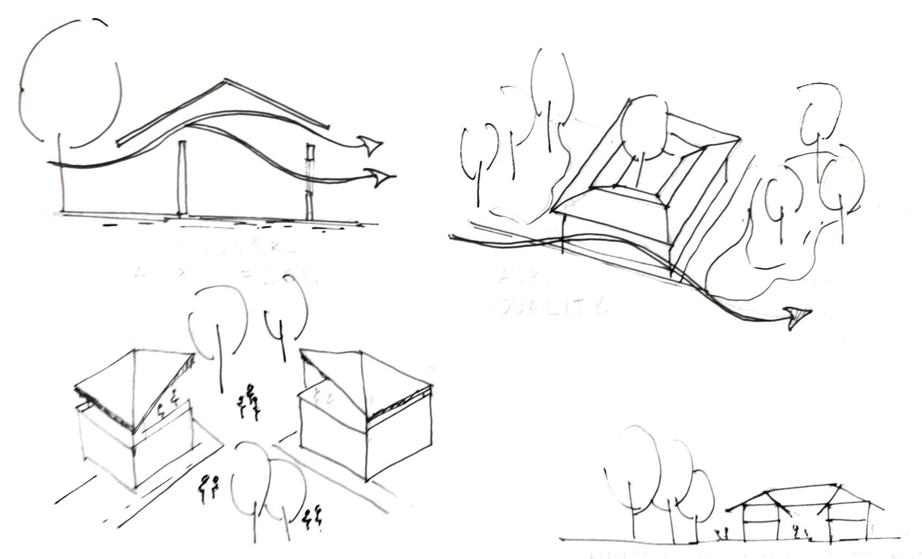
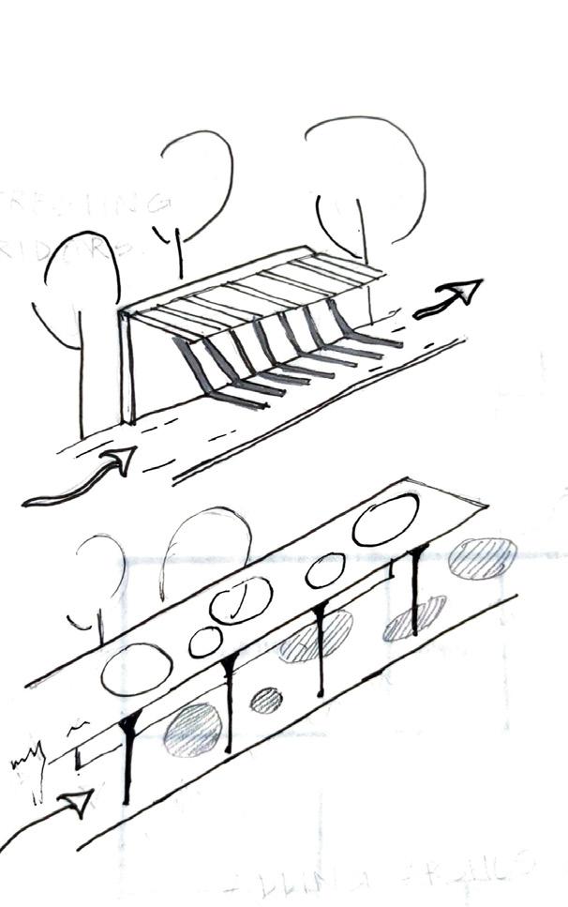
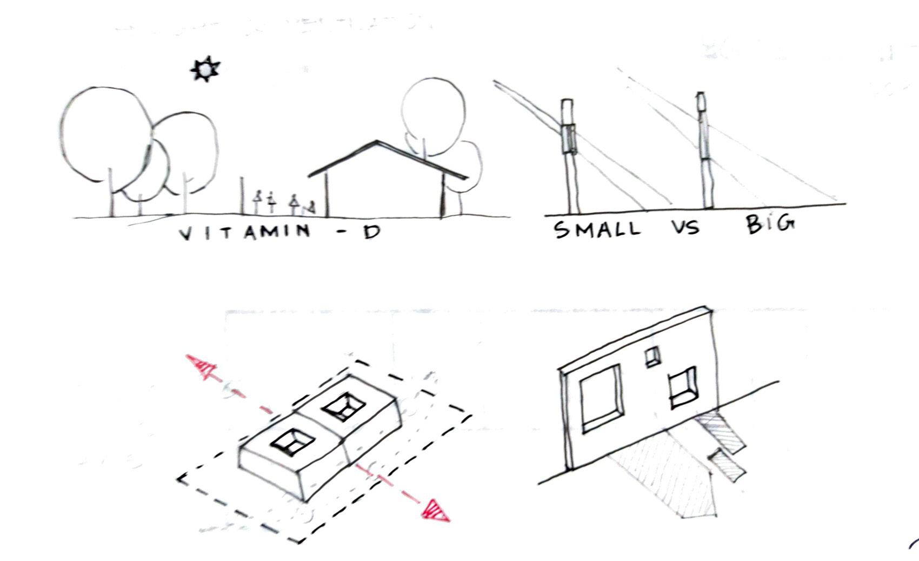
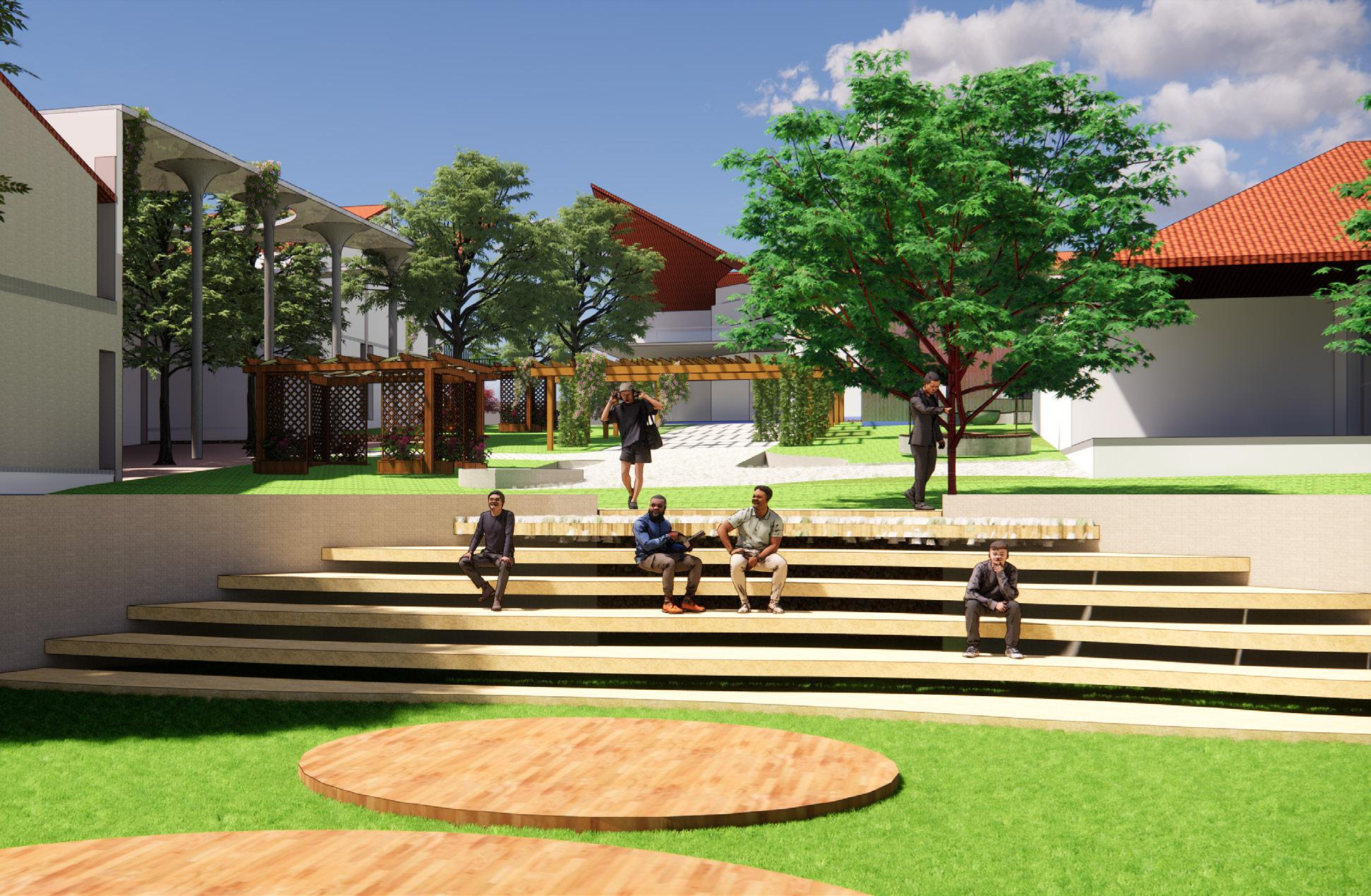
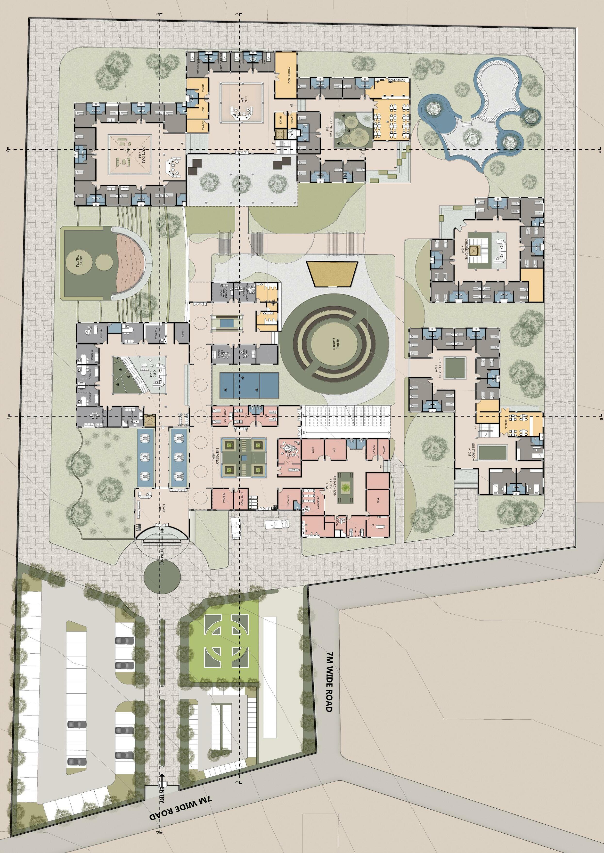
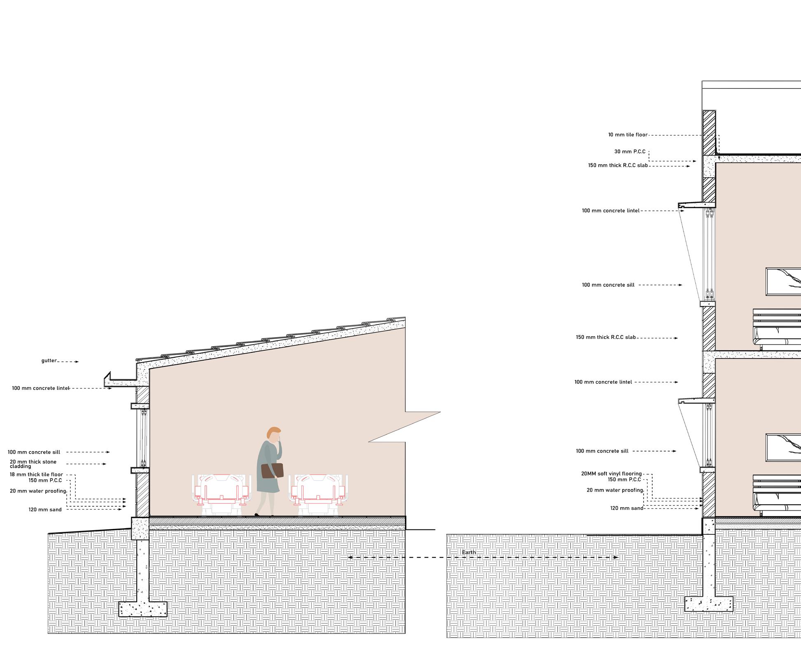
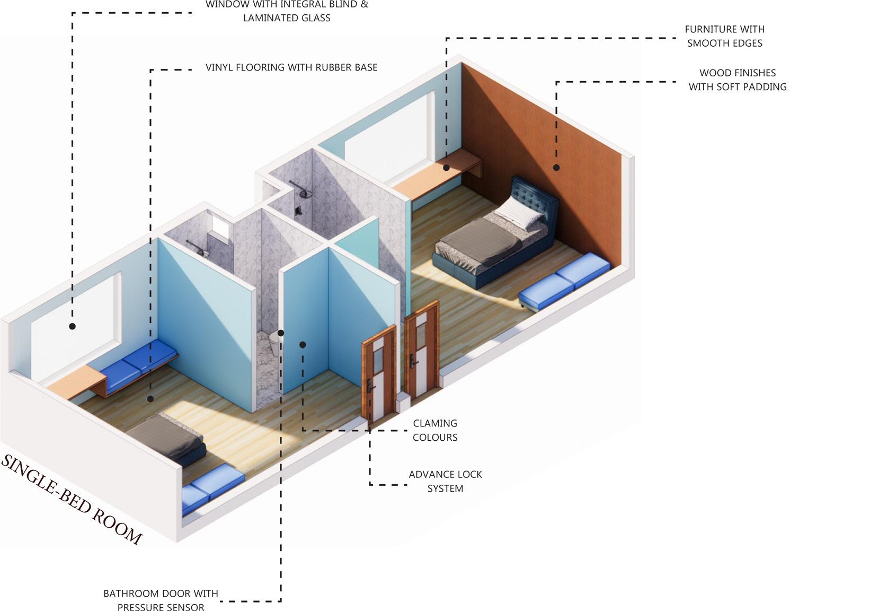
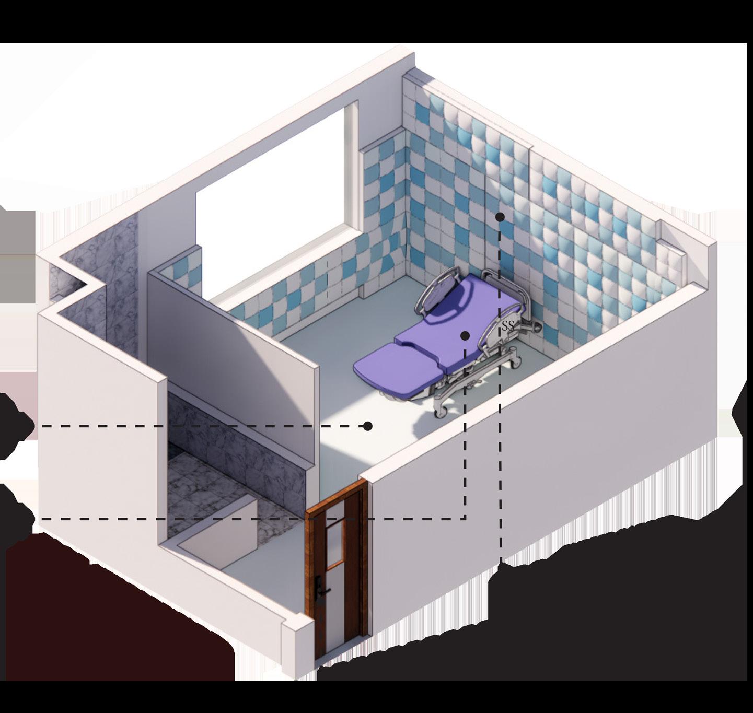
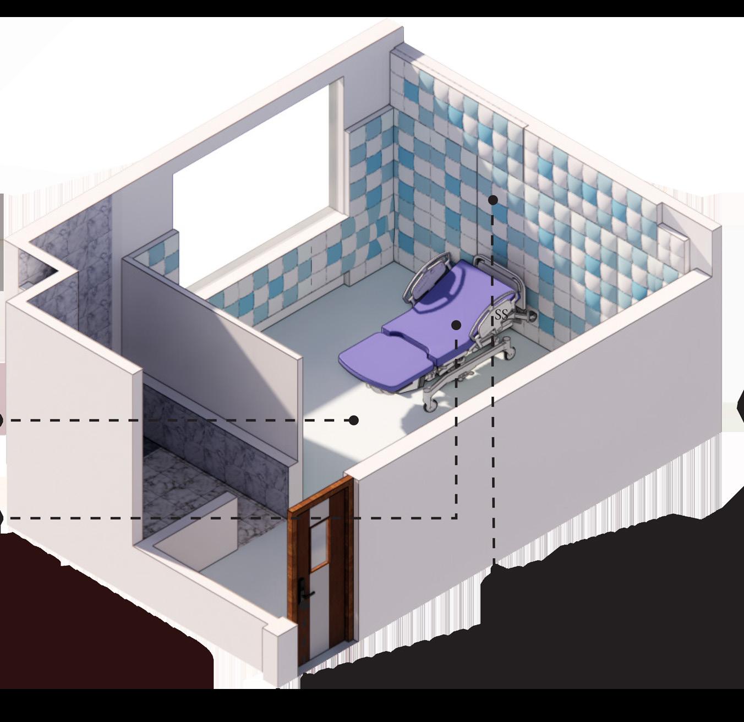
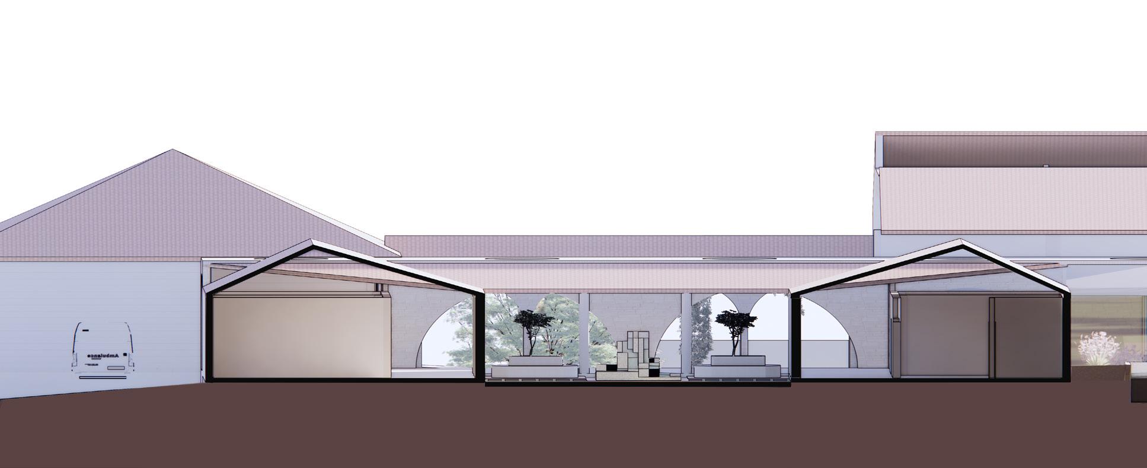
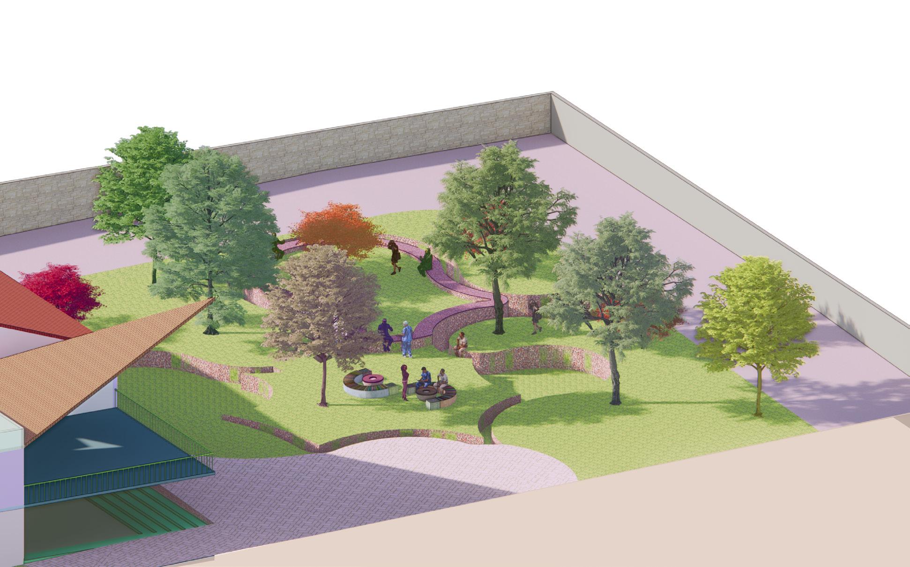


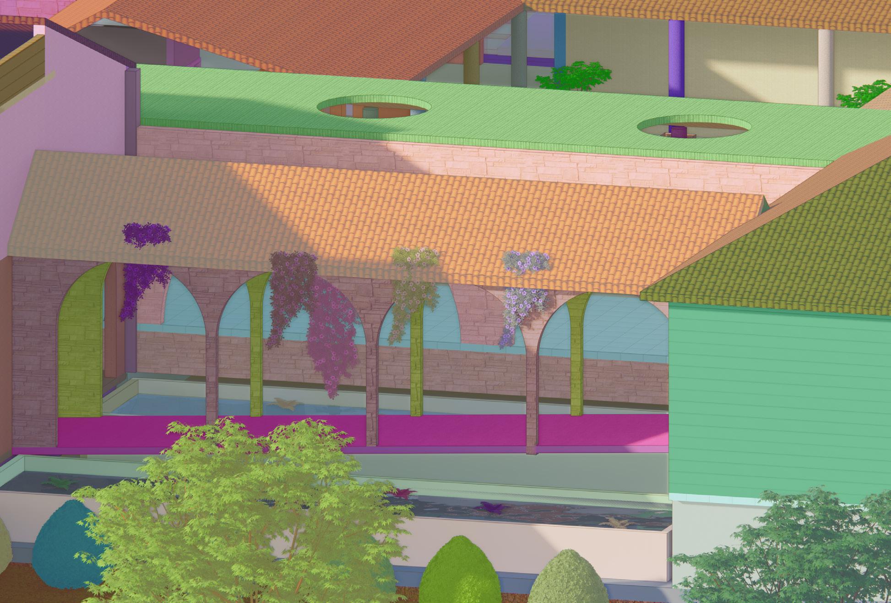
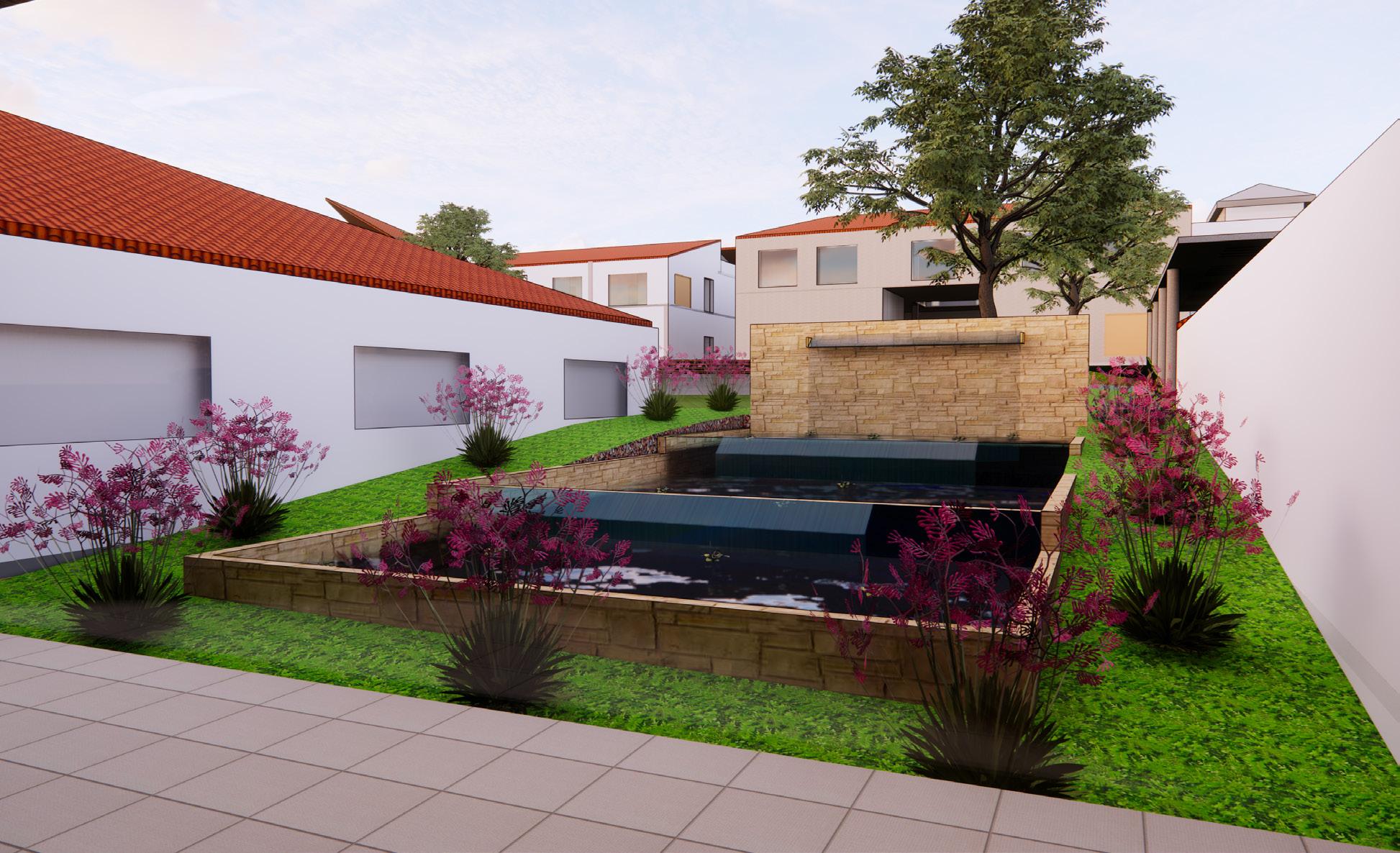
Isometric View Of Institution
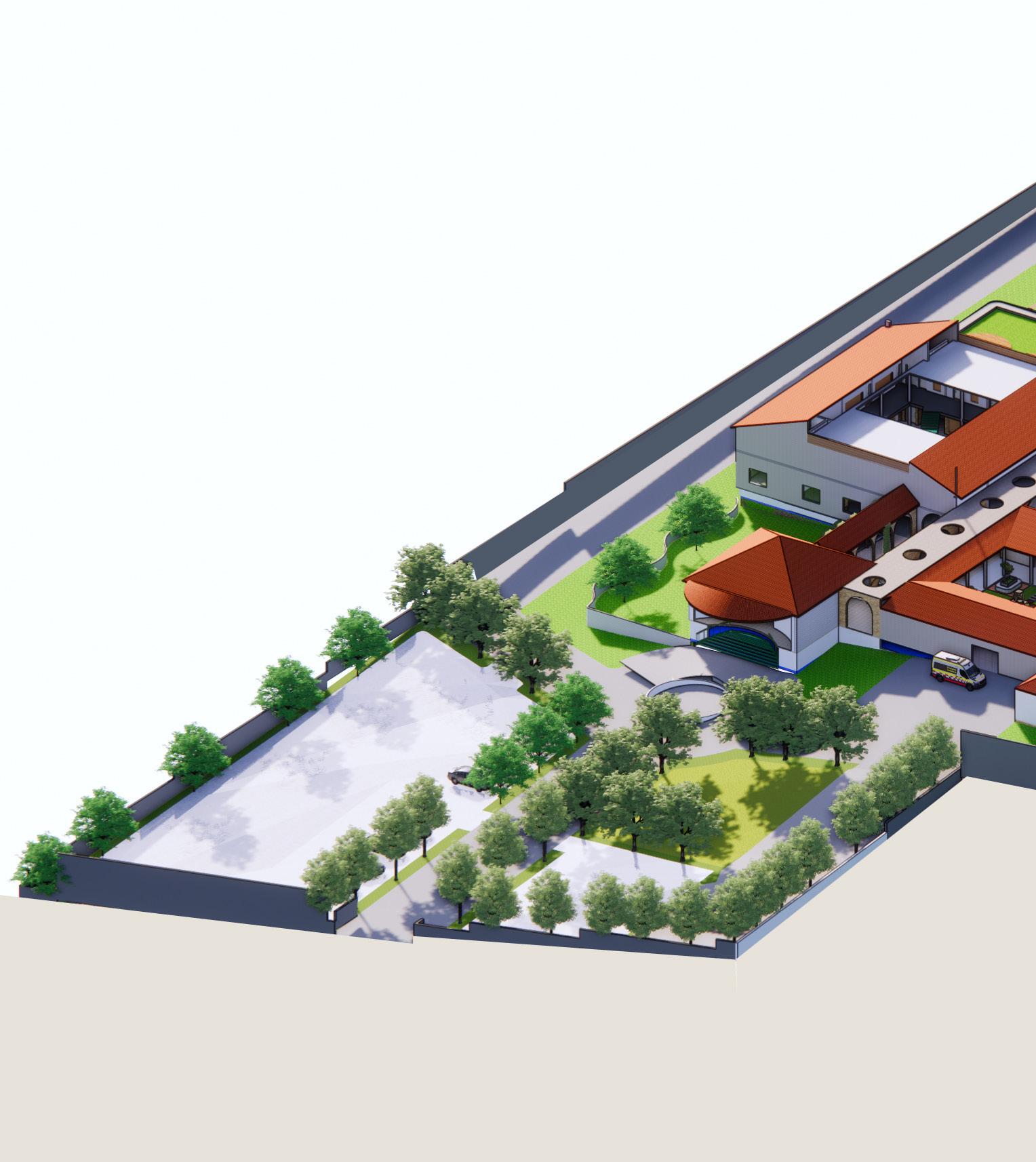
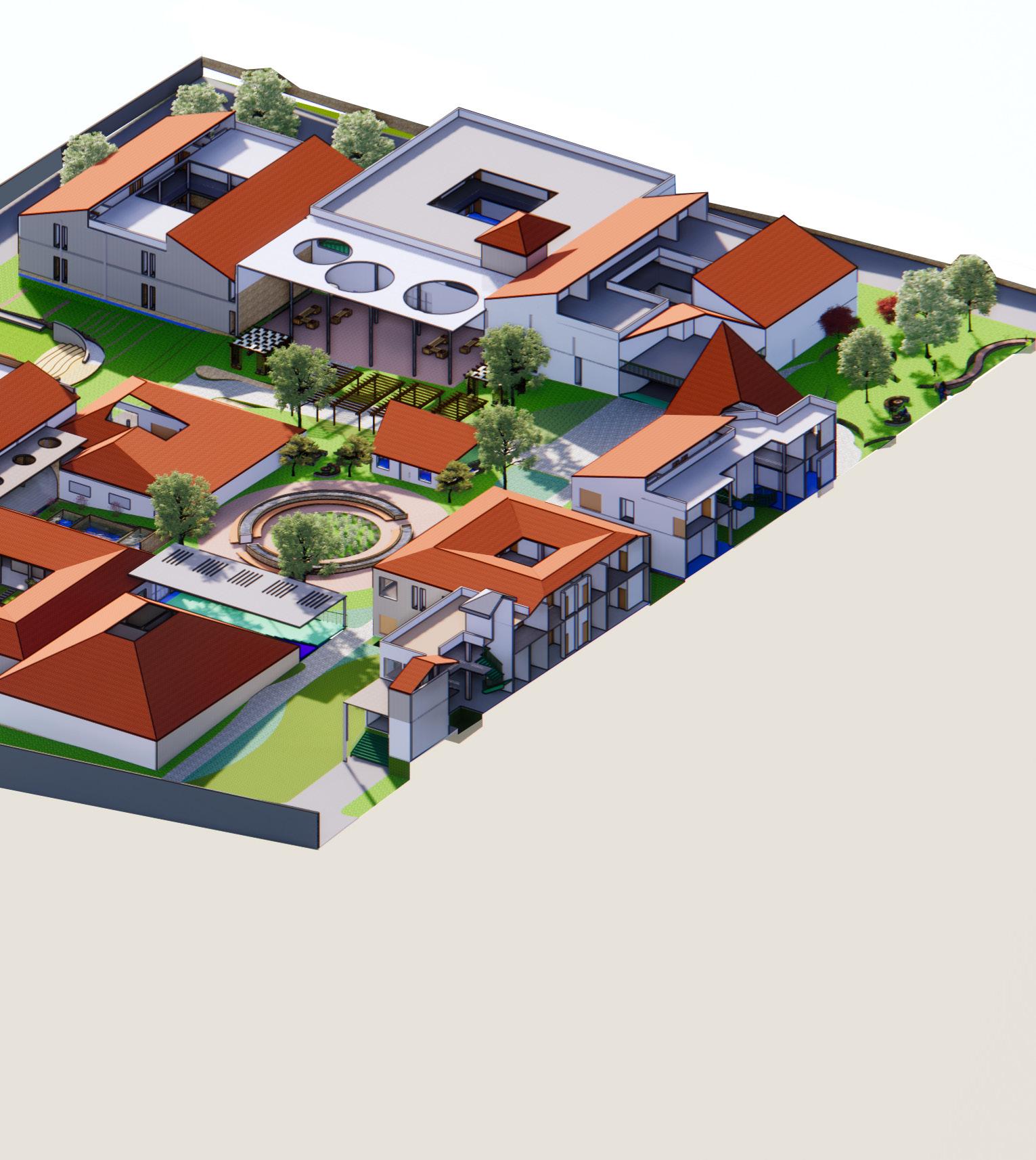
Lake Front Appartment
Appartment
Project Description Location Dahod , Gujarat
Project Residence Year Summer 2020
The project is all about the residential appartment. All the major drawings from planning to 3d visualization are done.
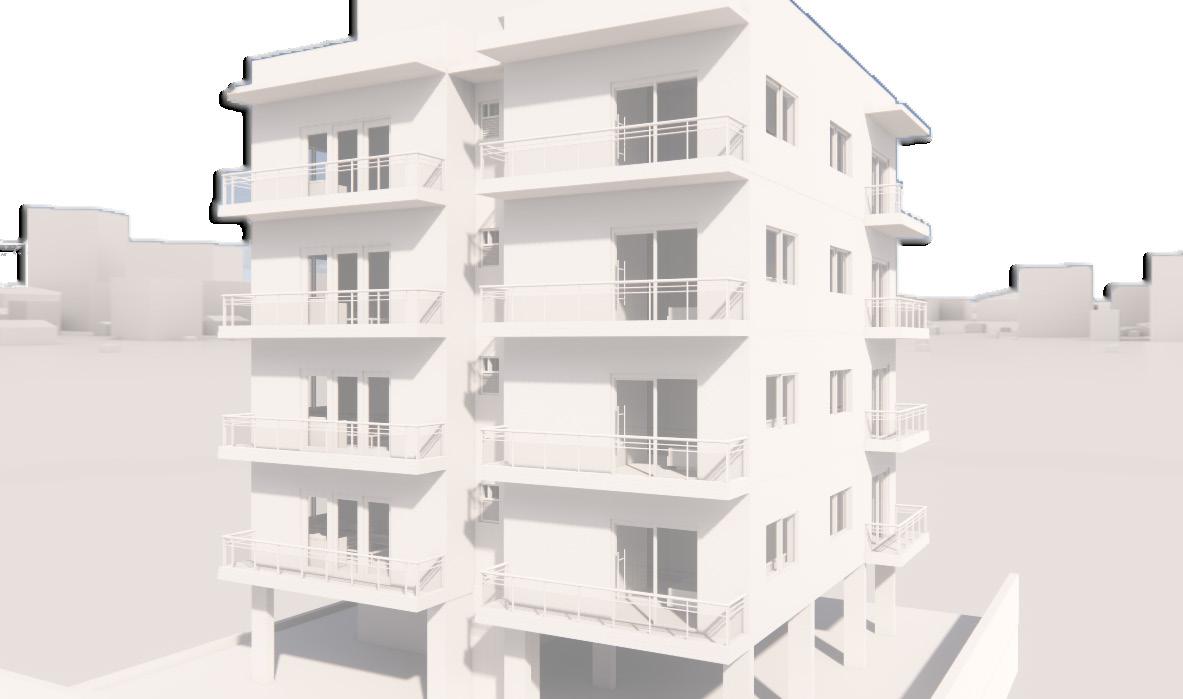
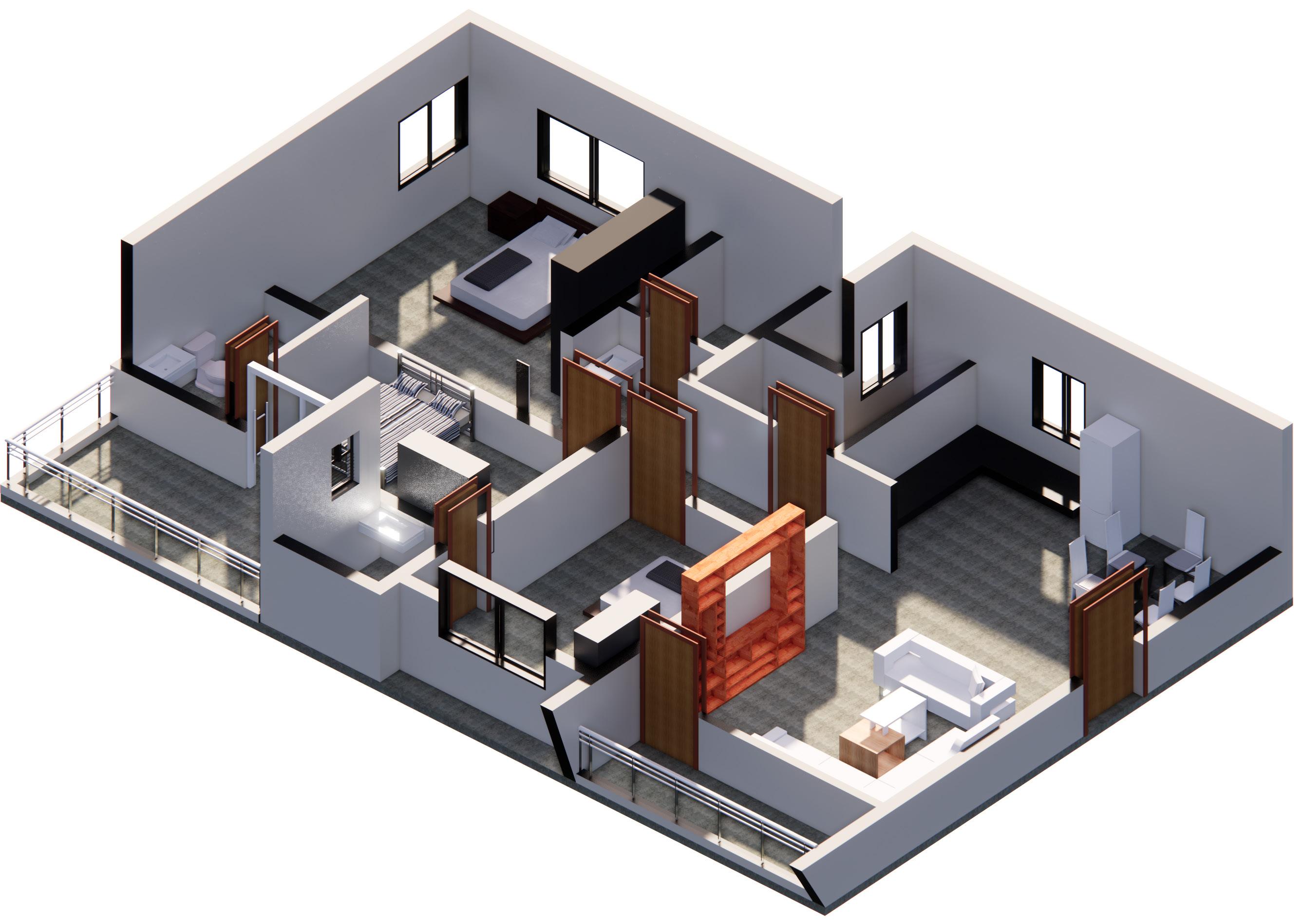

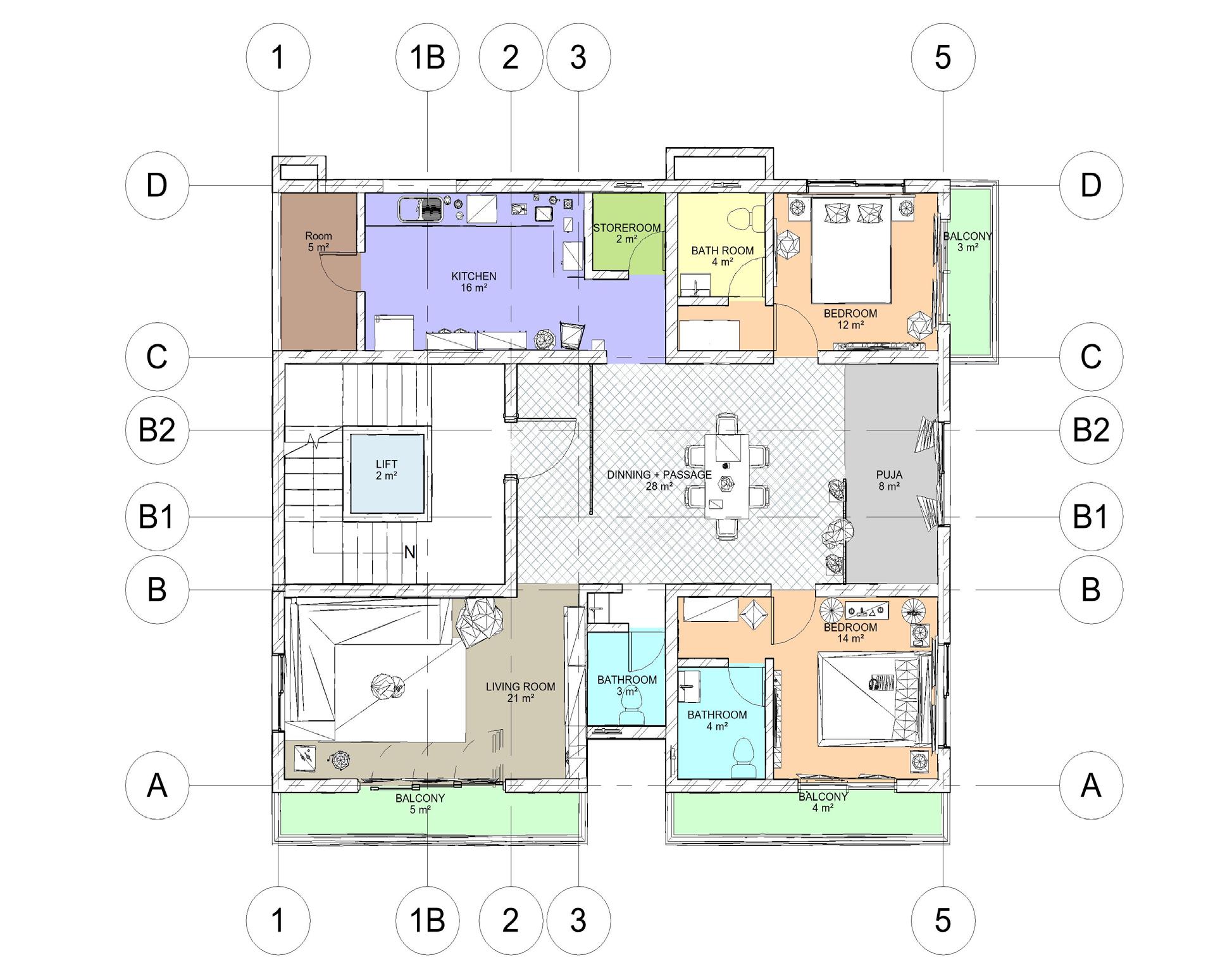
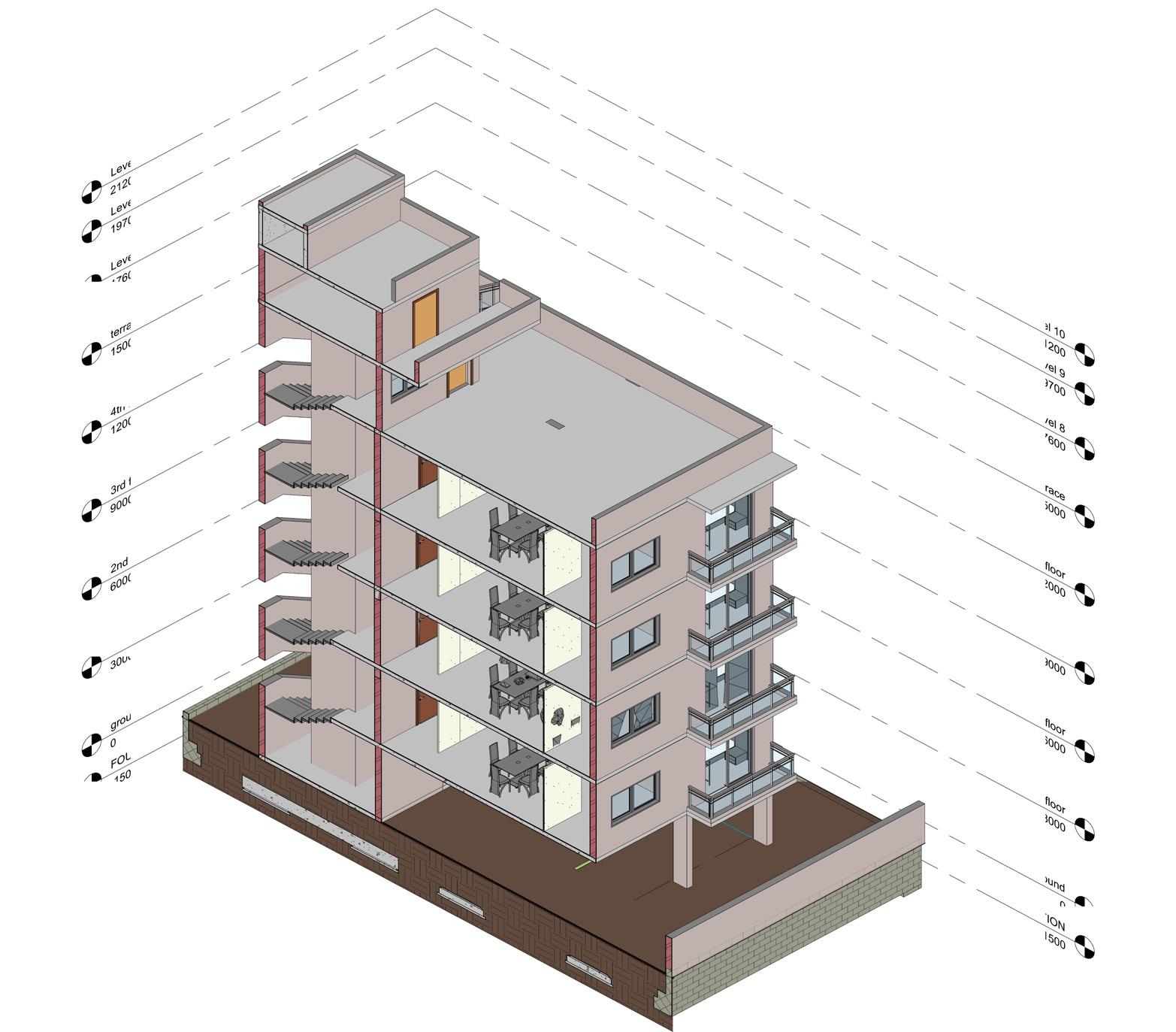
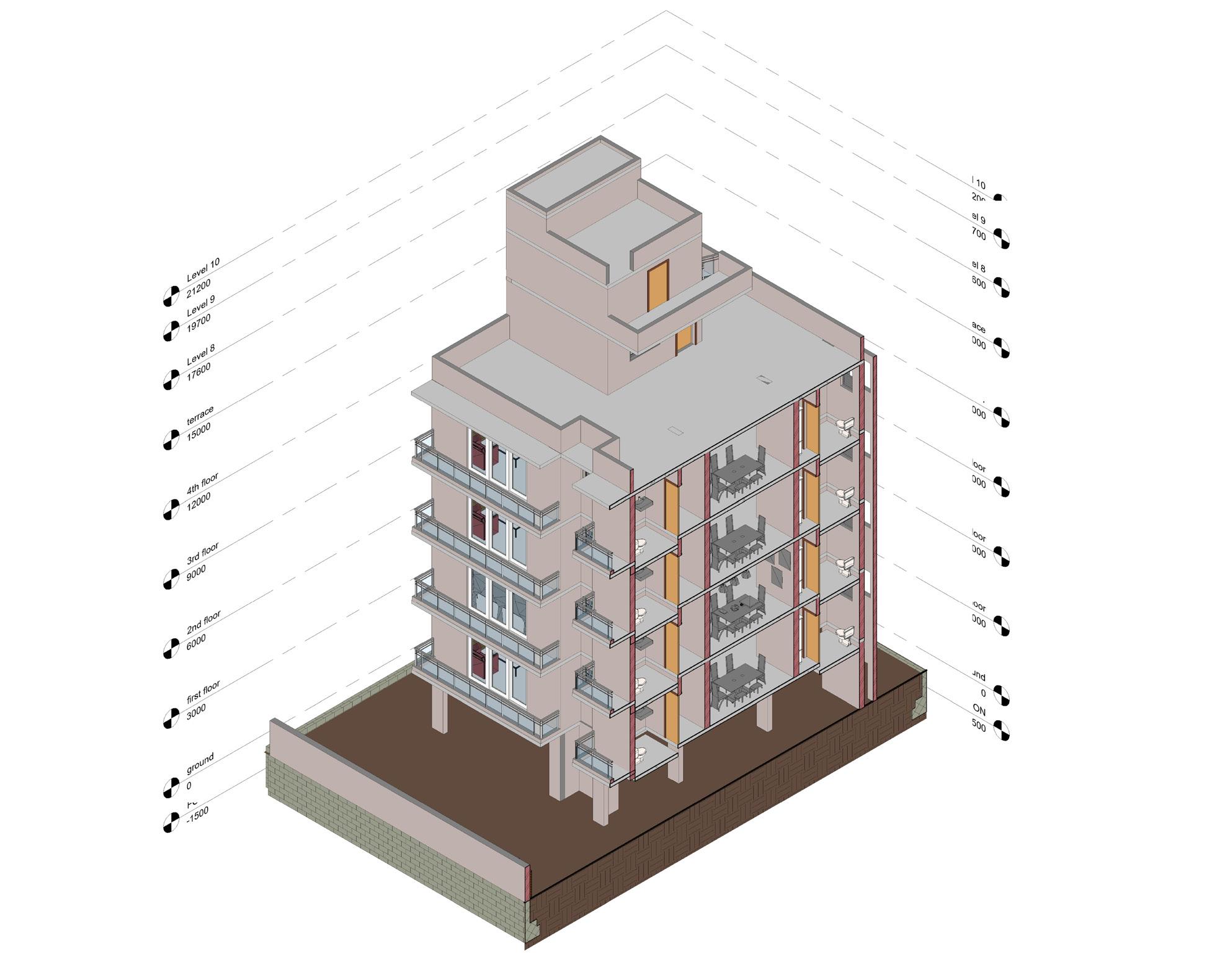

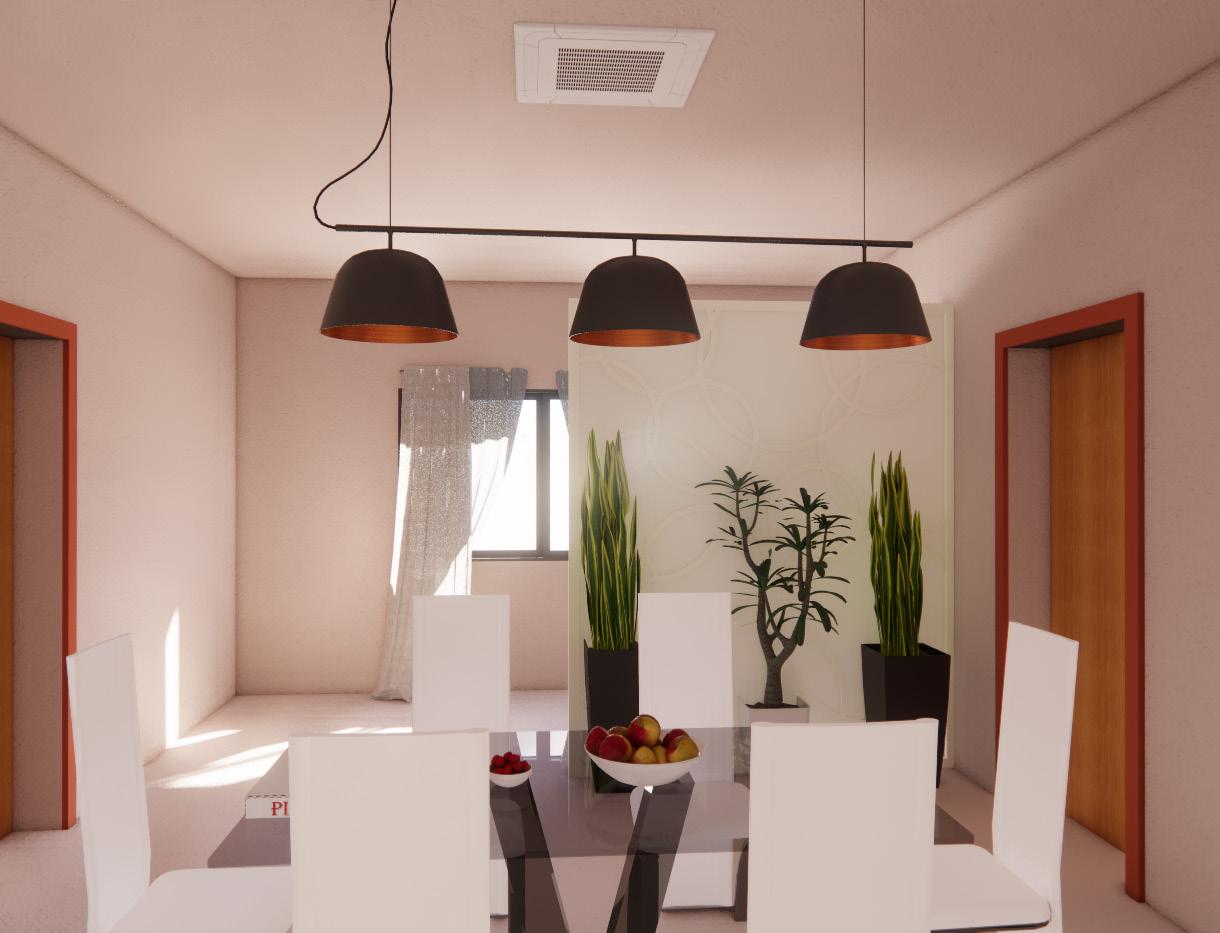
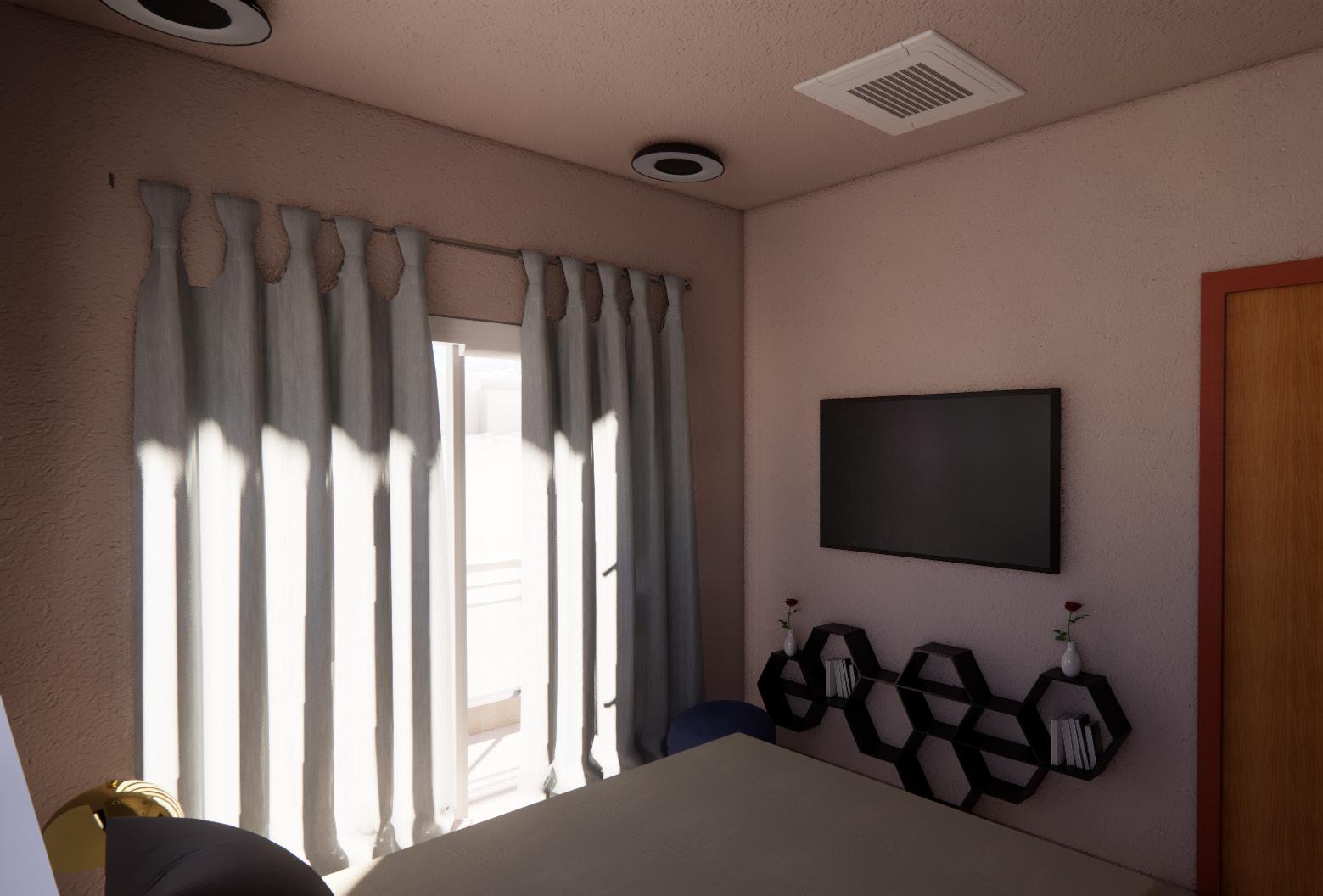
Interior view
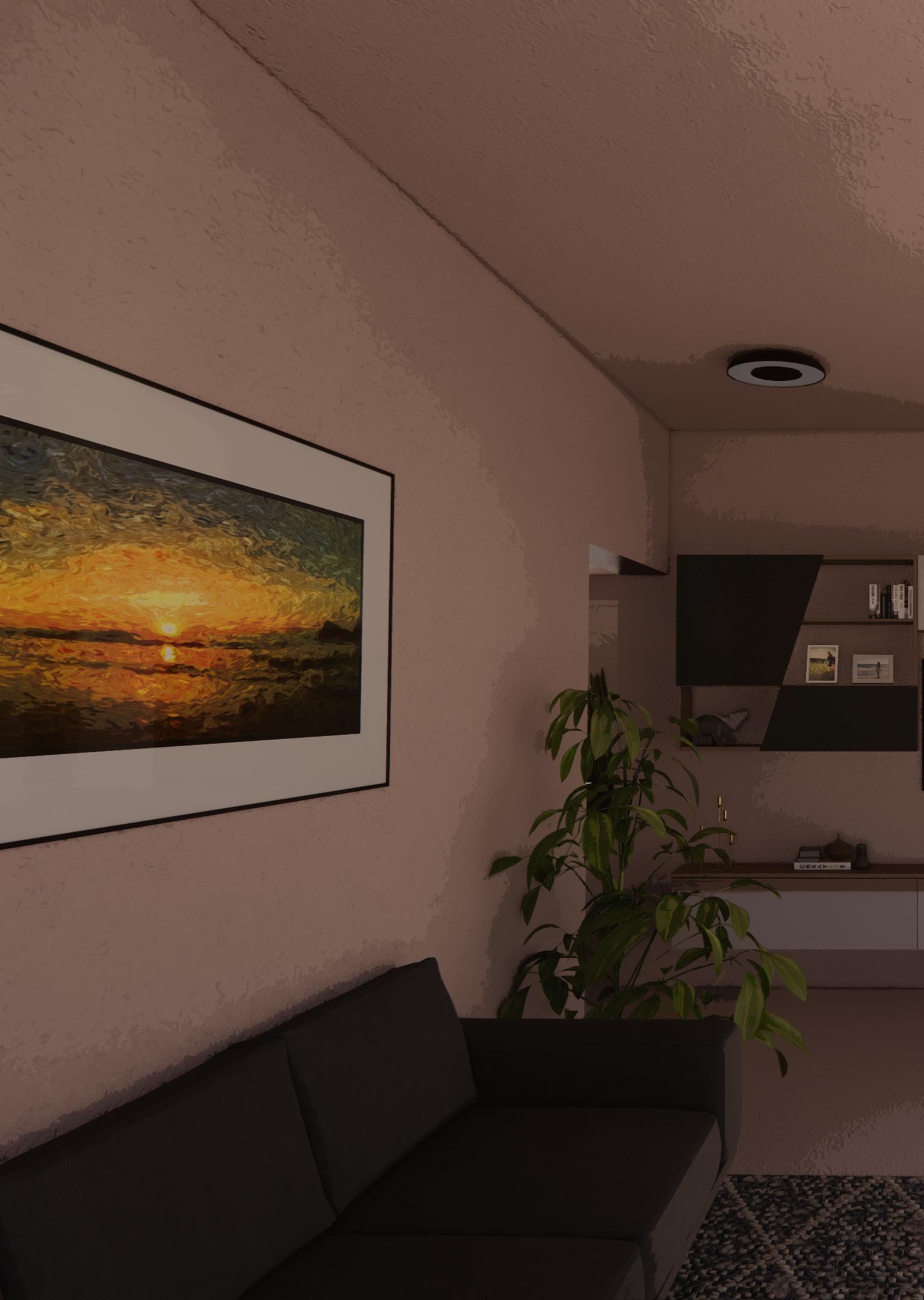
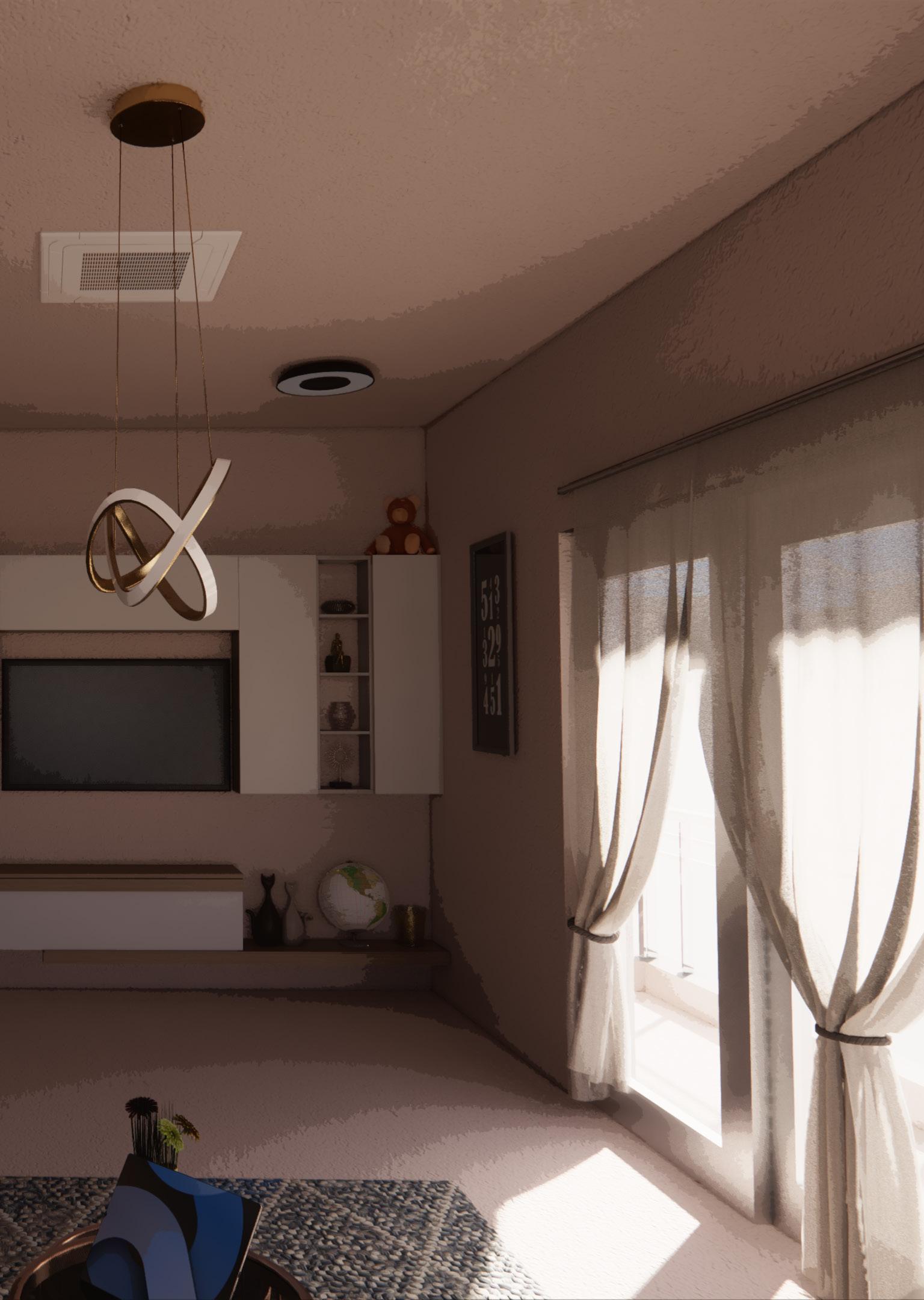
Hatimi Appartments
Structure View
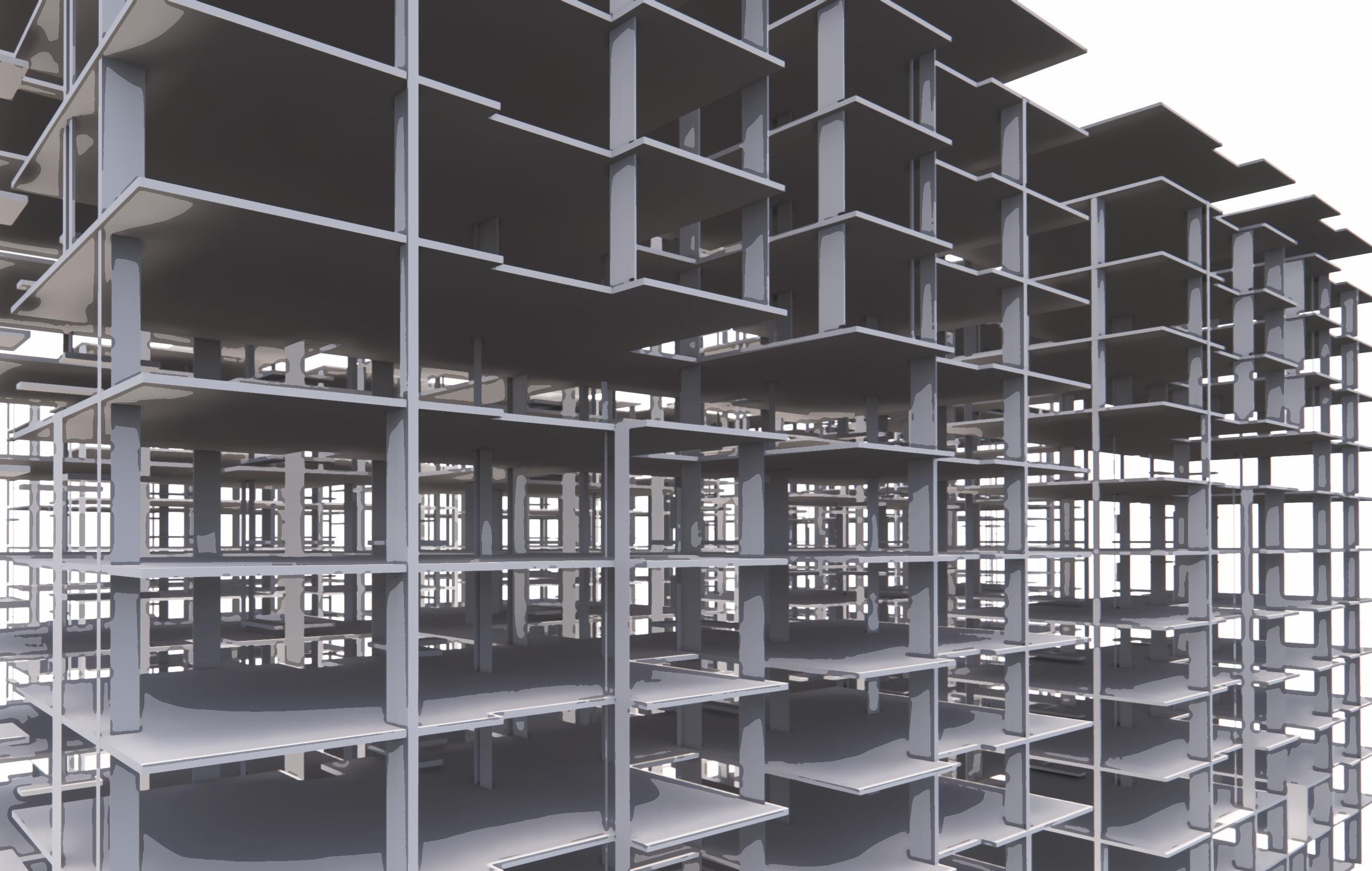
Project Description
Location Vadodra, Guja
Concept
The studio is dedicated with developing and comprehending various dwell ing typologies. When creating a residential apartment, consider the local laws. Comprehension of human behavior and material. Developing a better knowledge of housing typologies by tying them to gether. To comprehend the demand for the site’s location. The main idea was for the apartment to have views from every angle in order to have ad equate lighting and ventilation throughout the day.
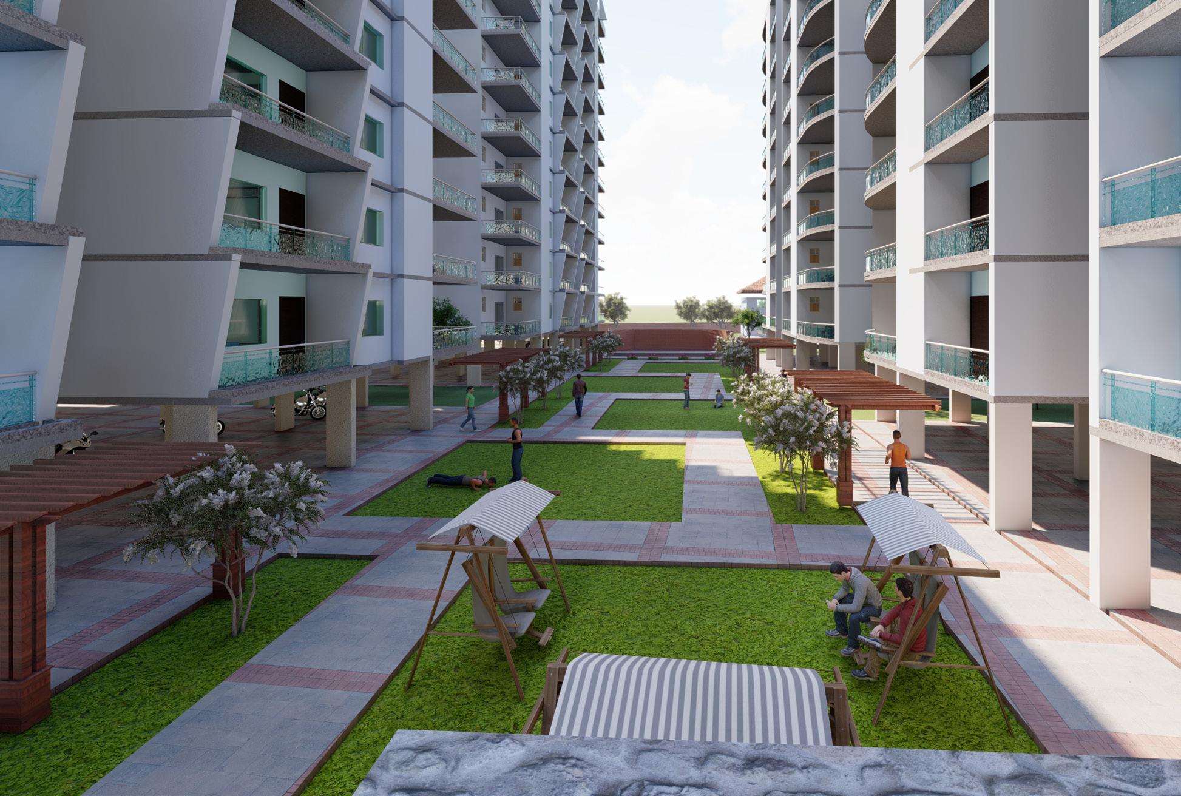
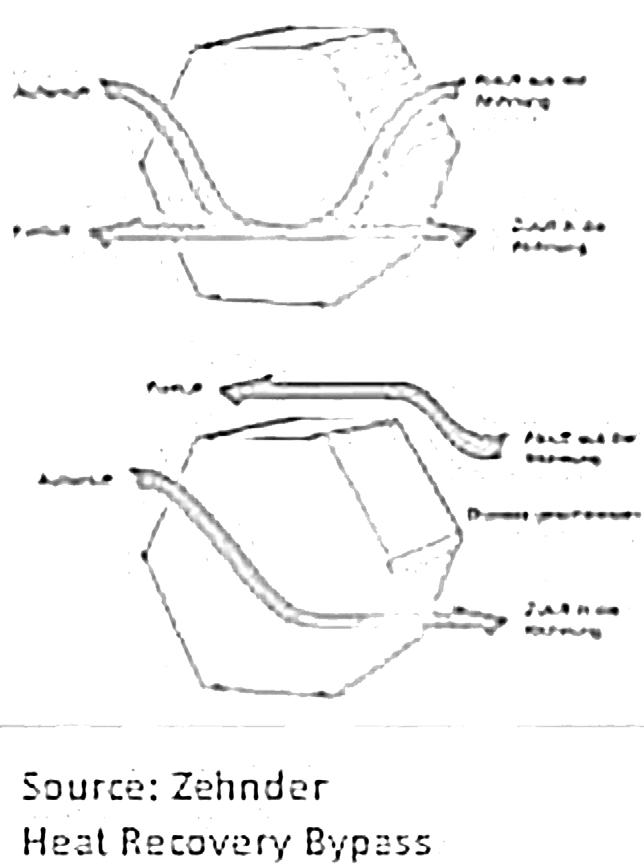
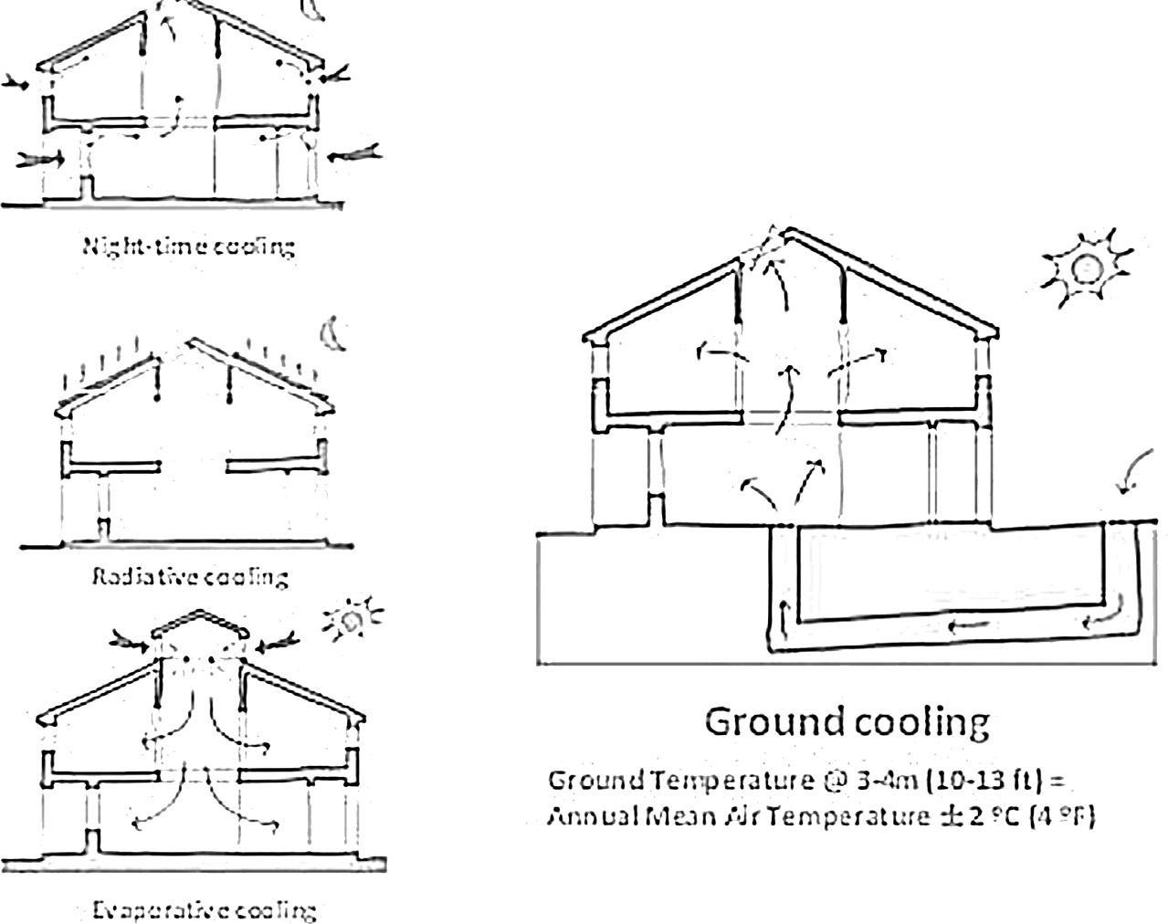
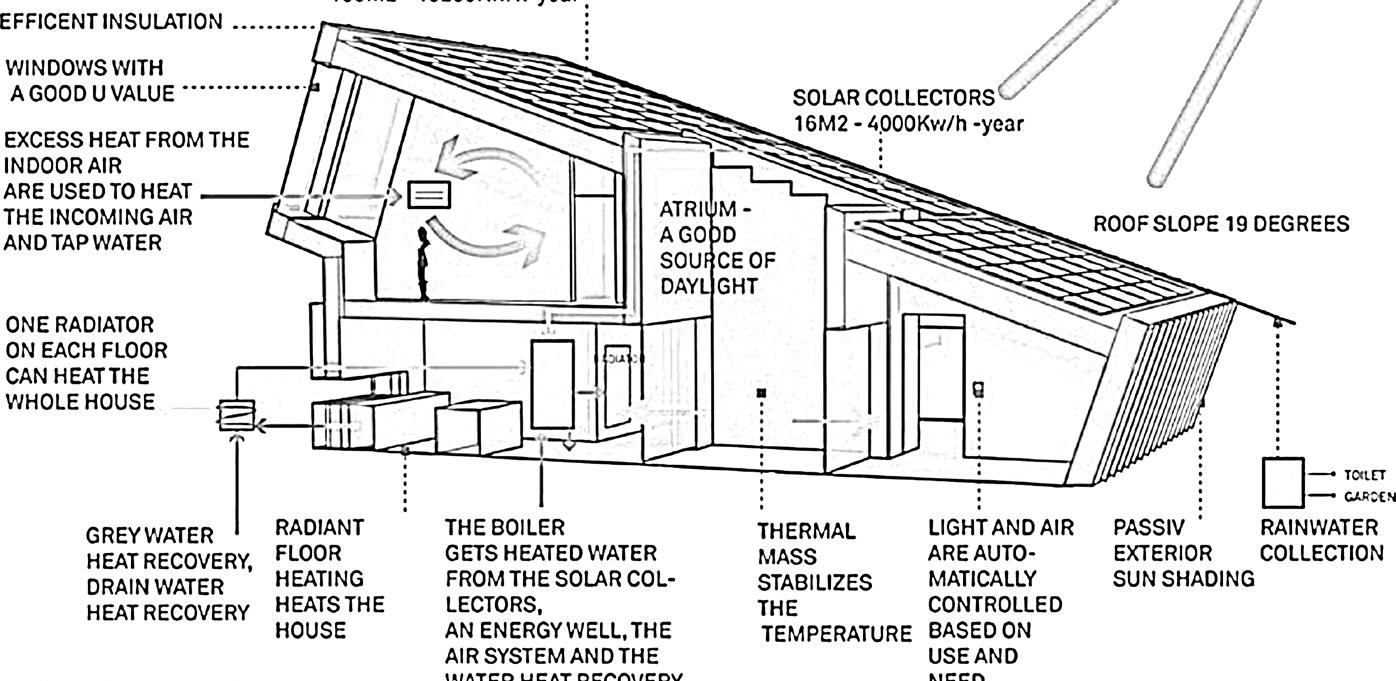
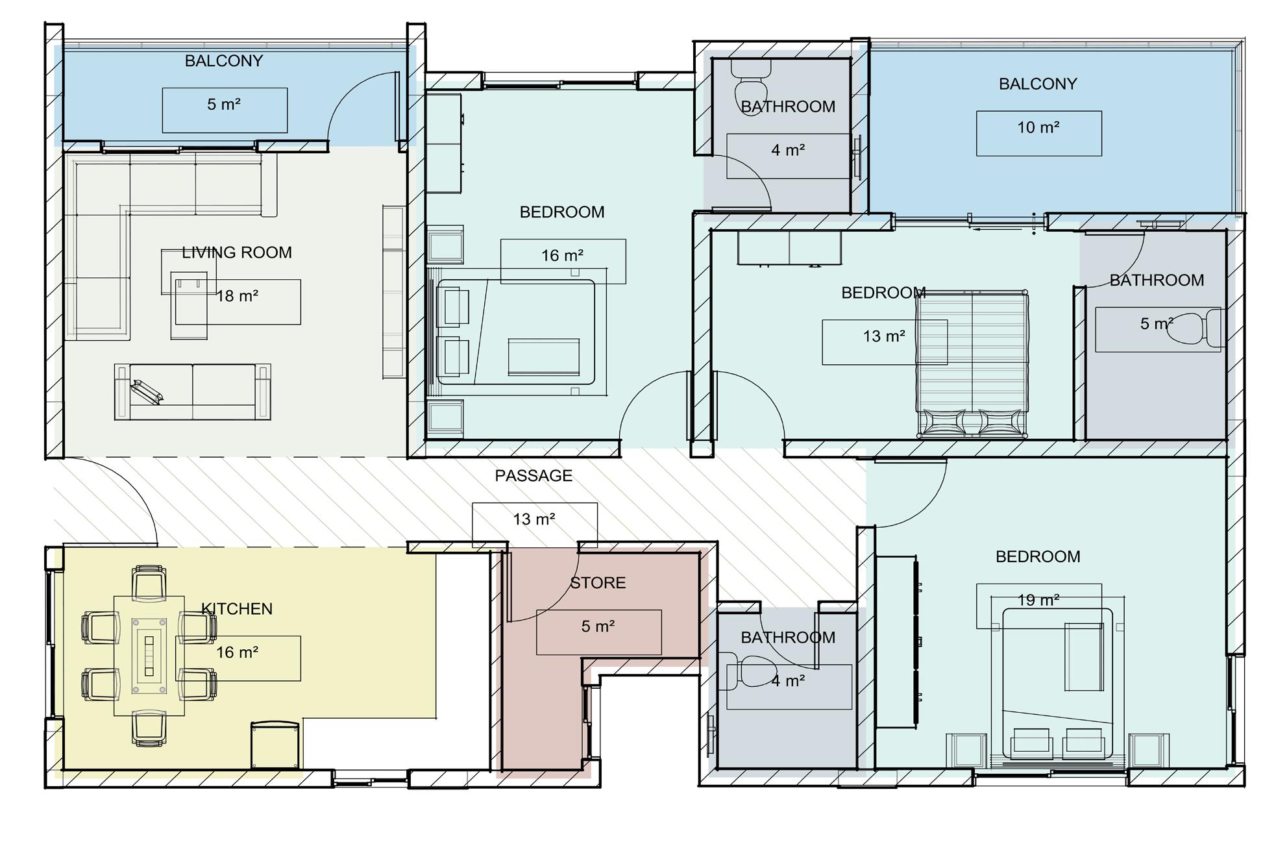
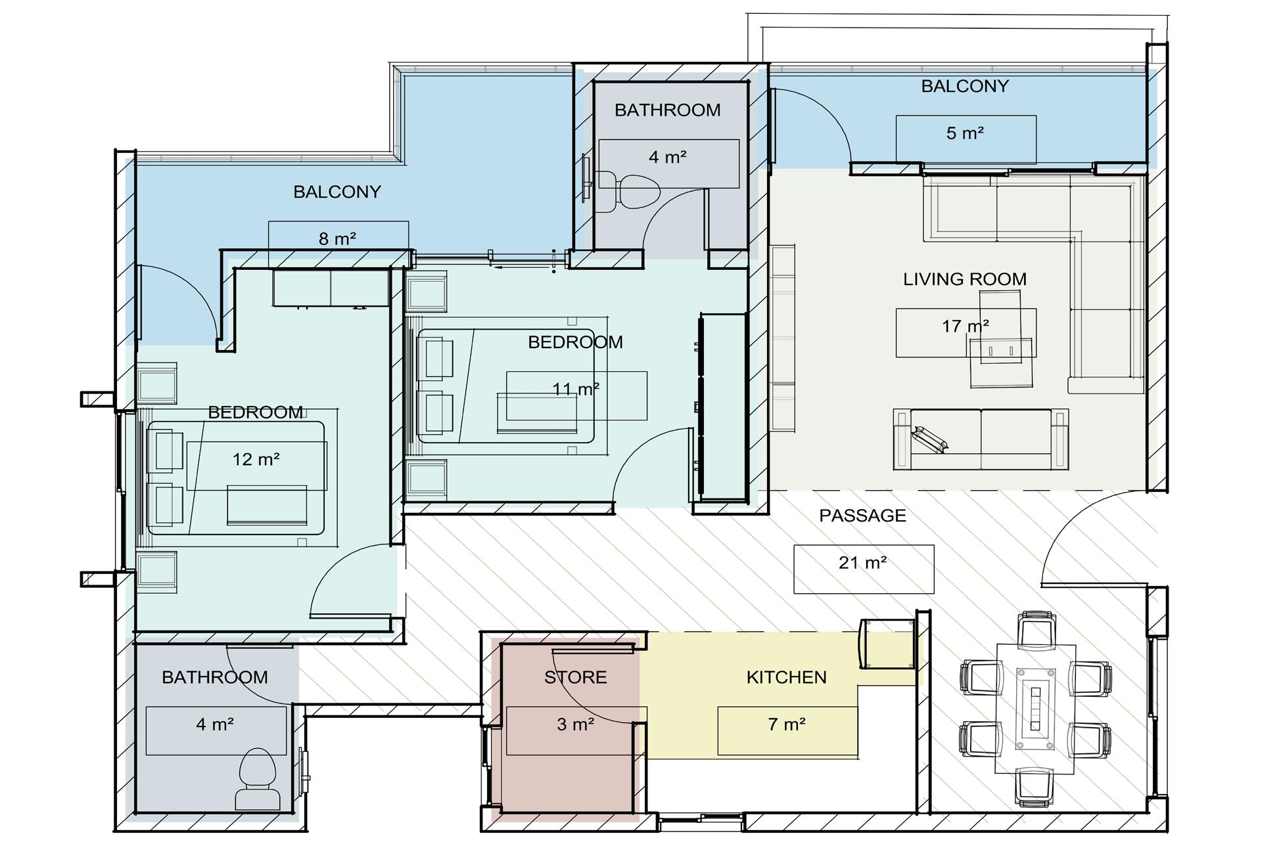

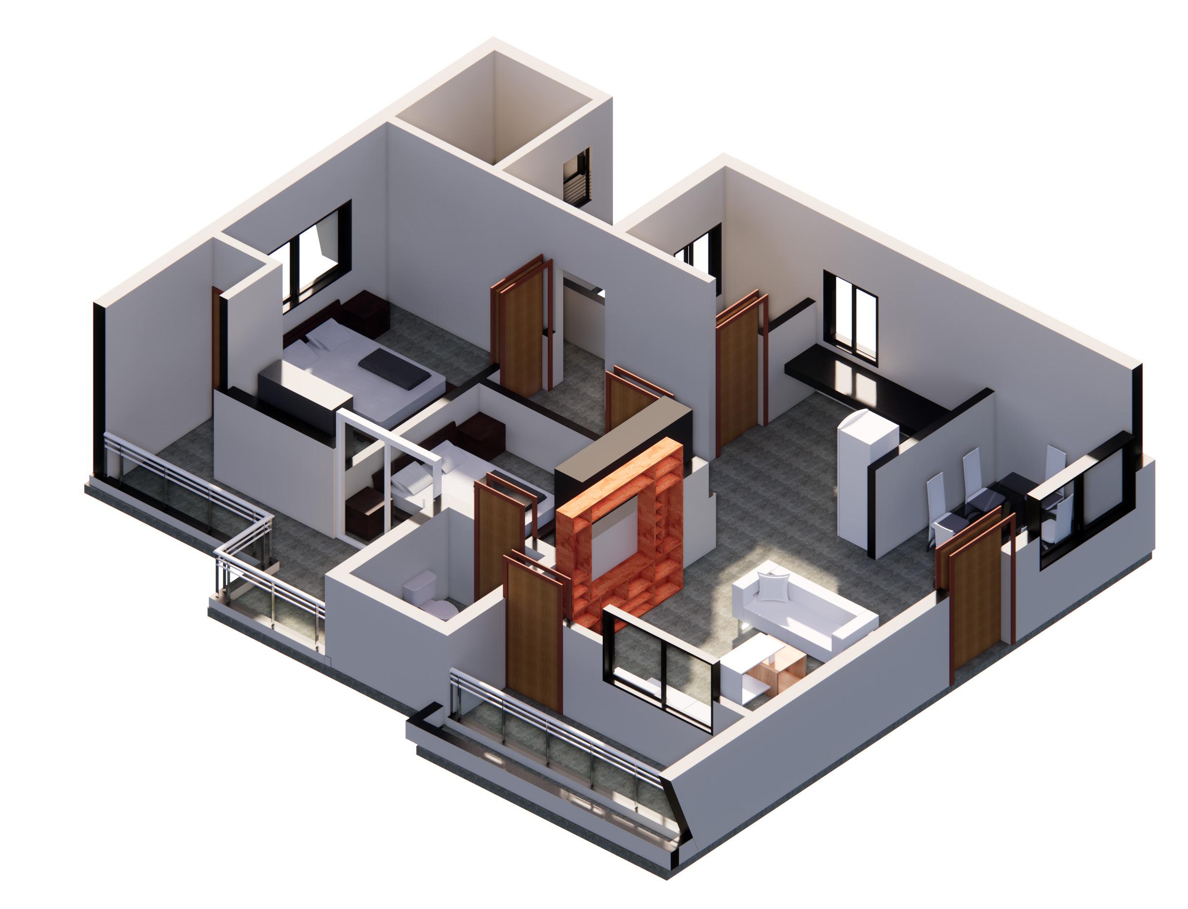
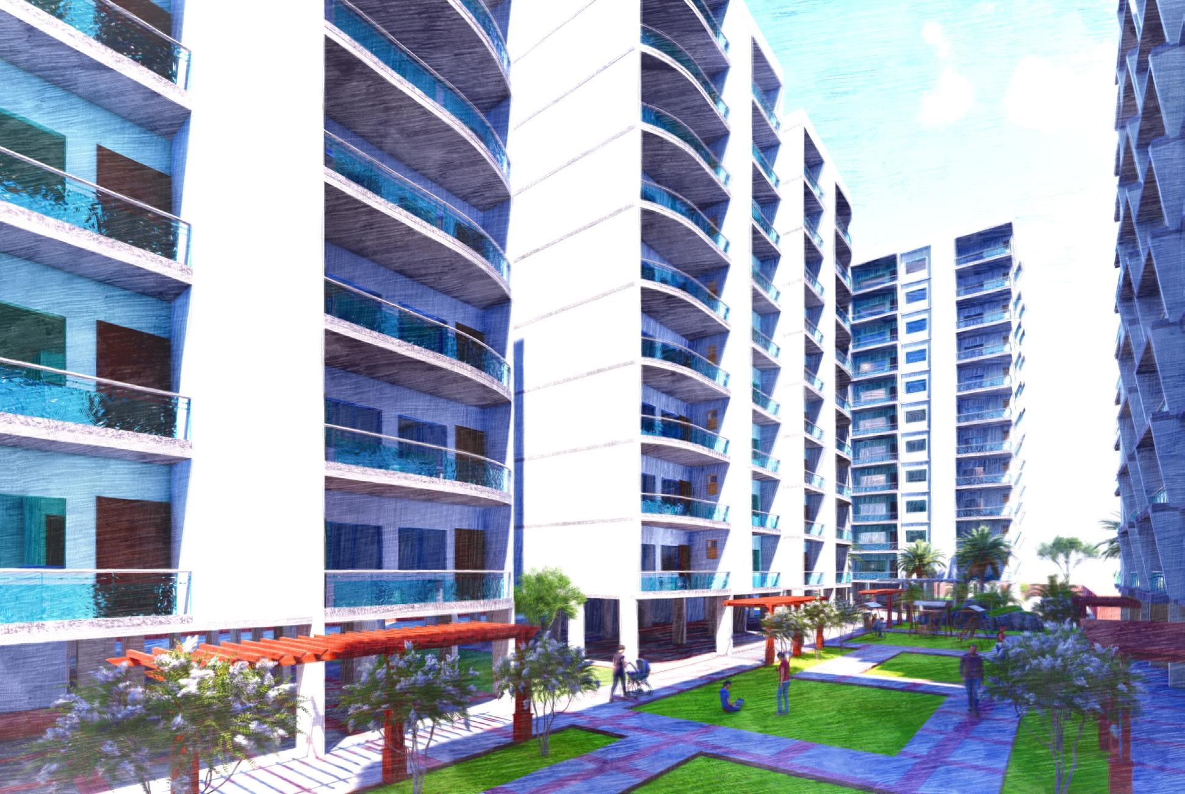
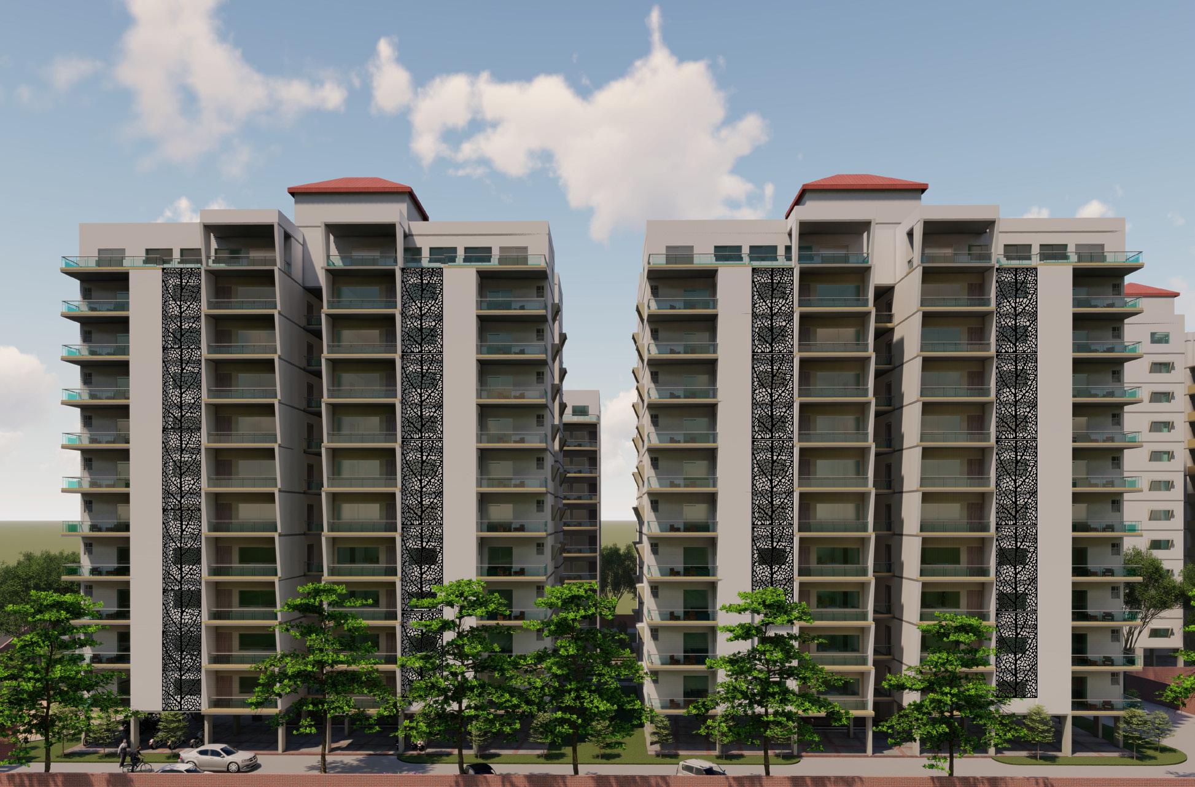
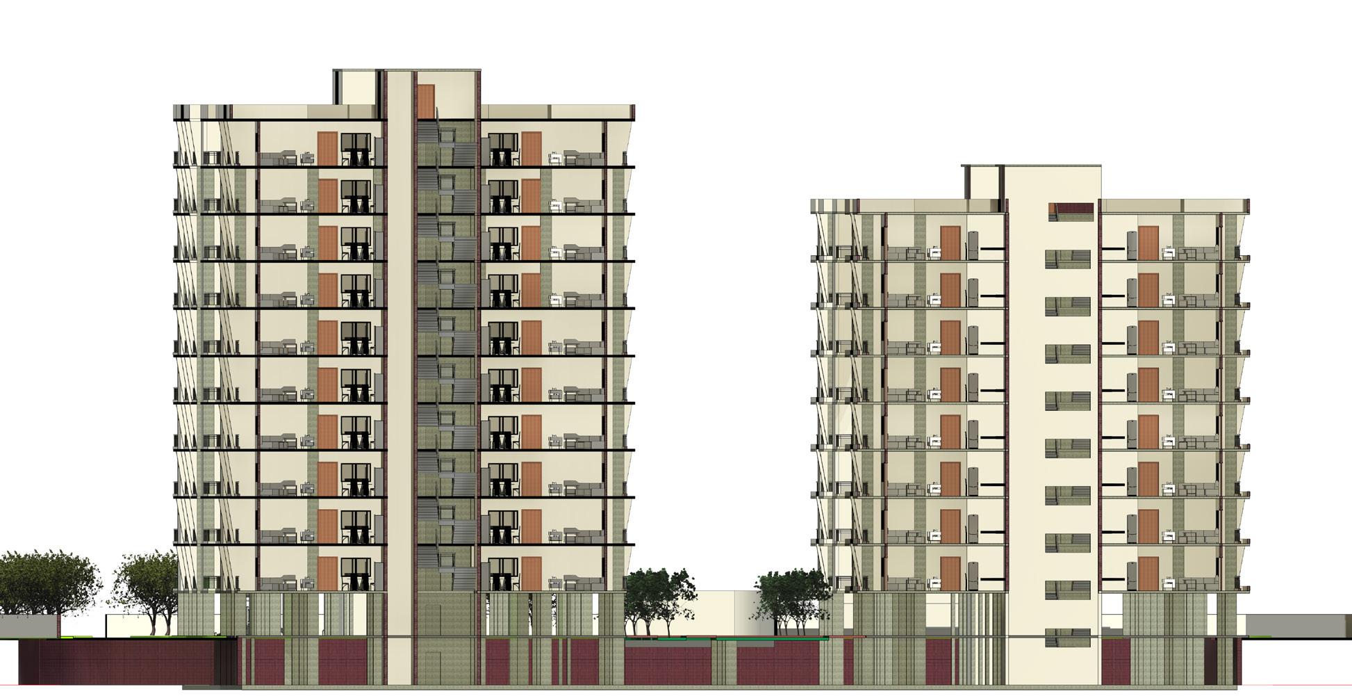
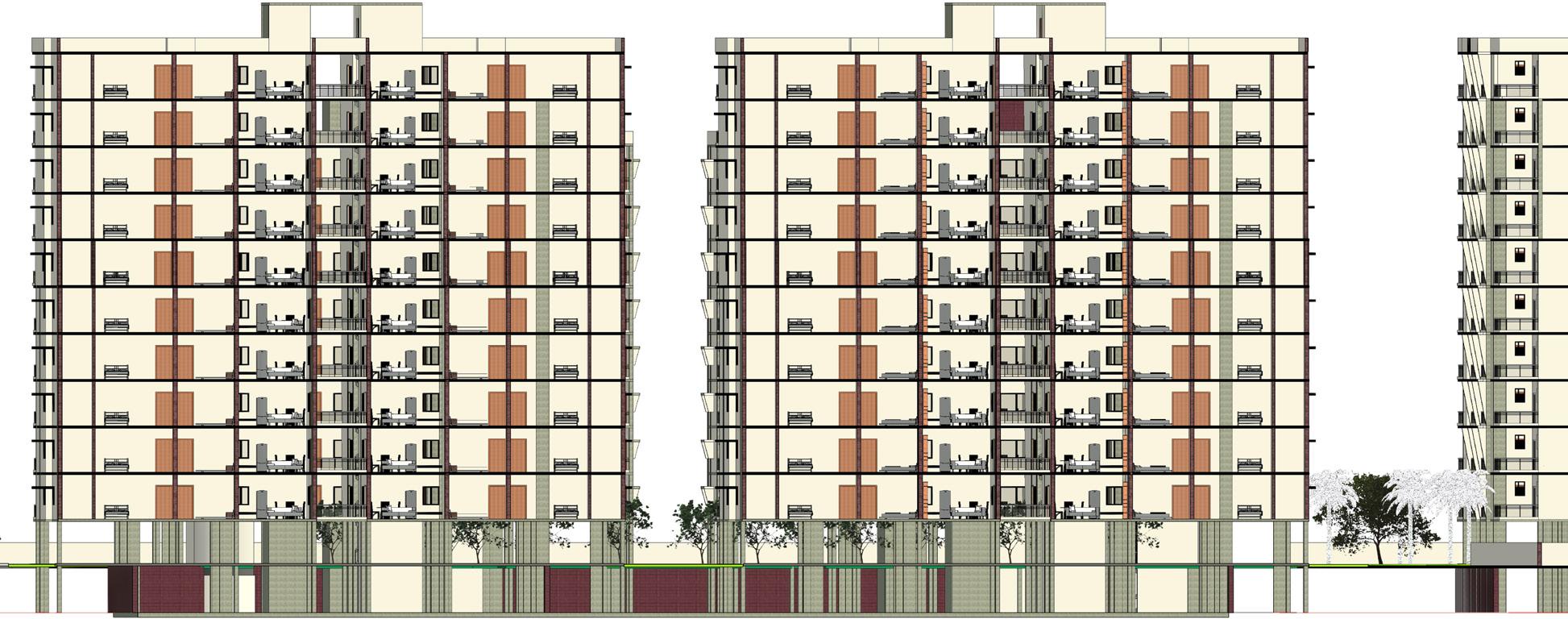
Sectional View Of Housing
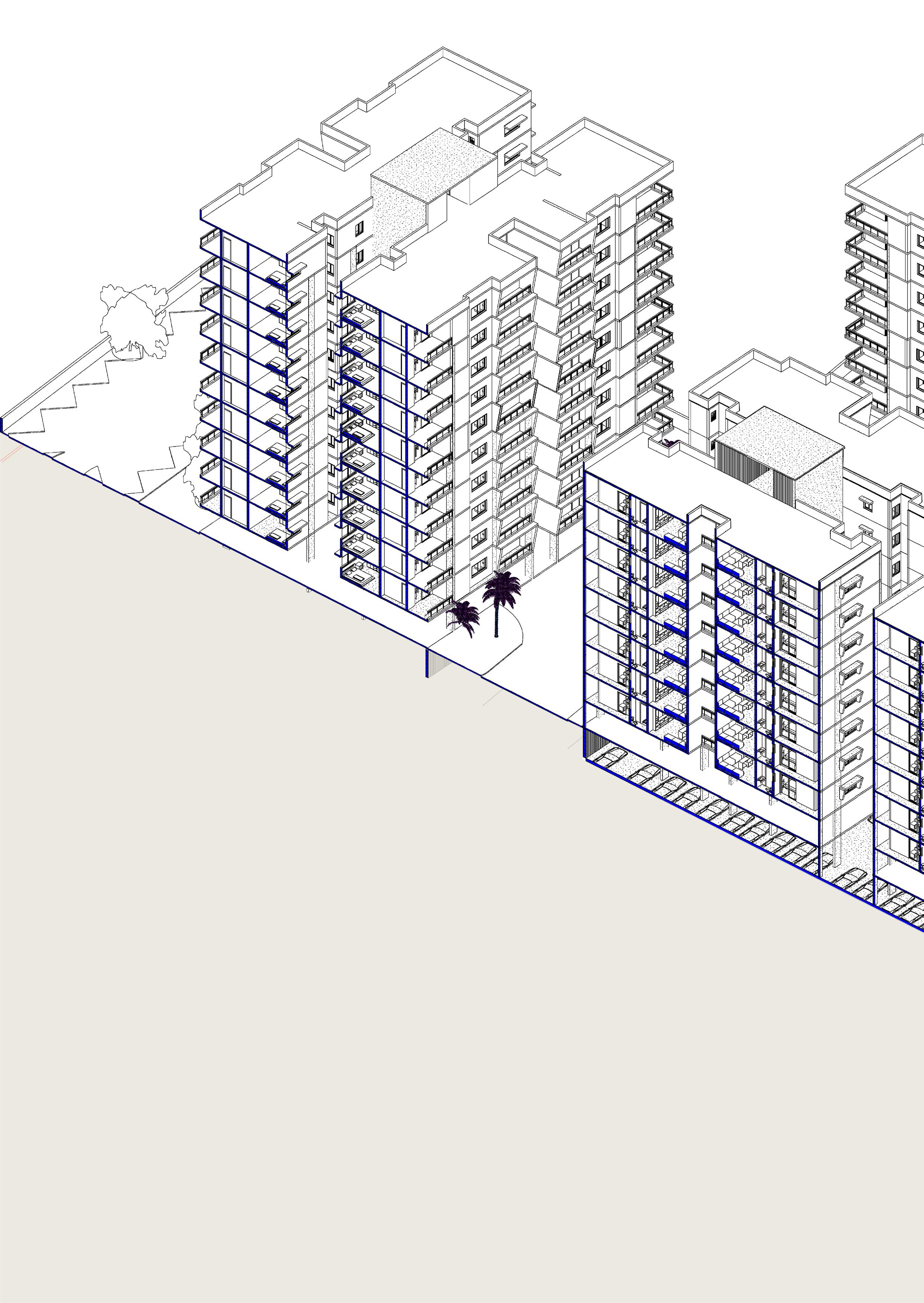
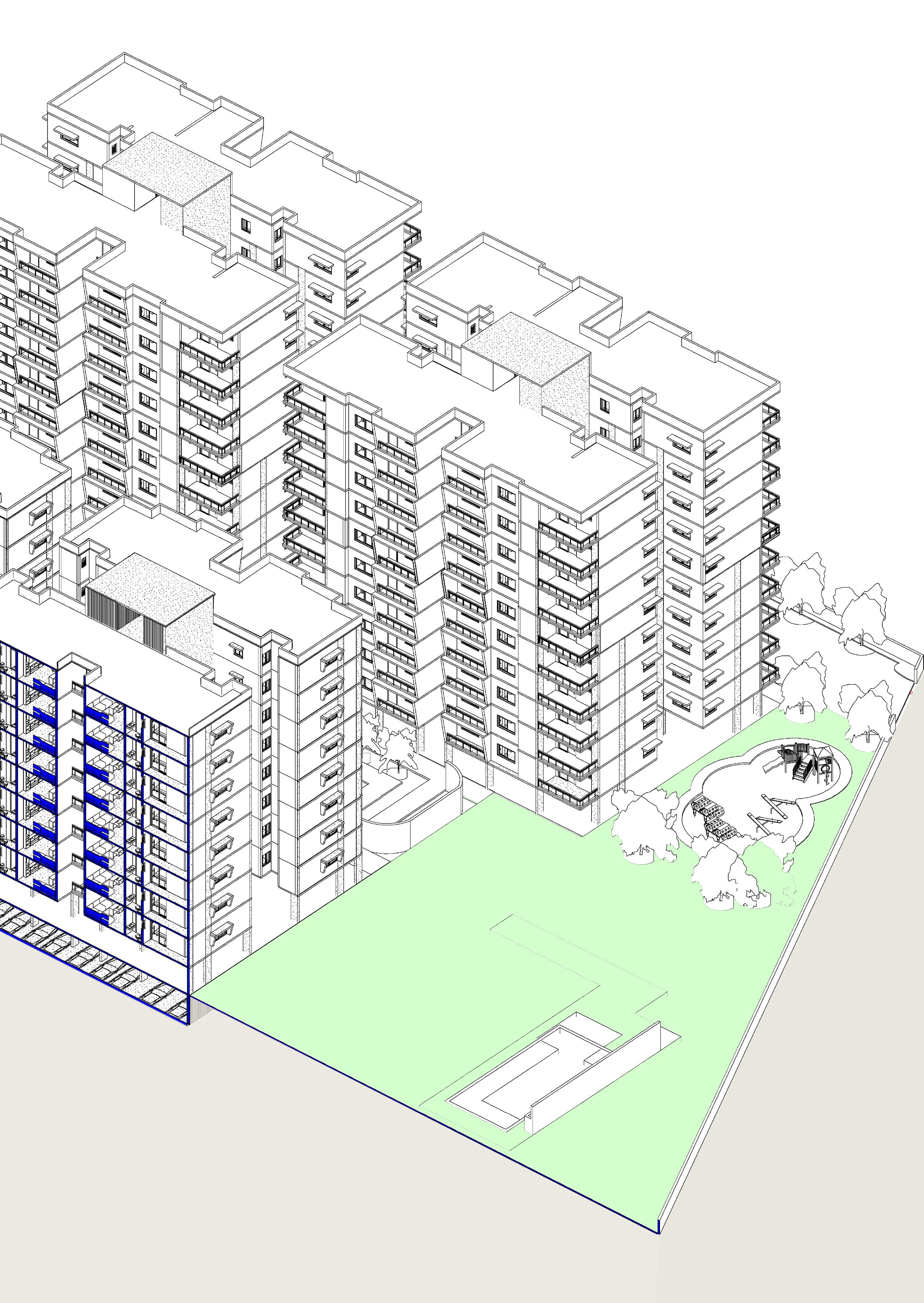
Urban Road Redevlopment
Project Description
Location Adnan , Gujarat
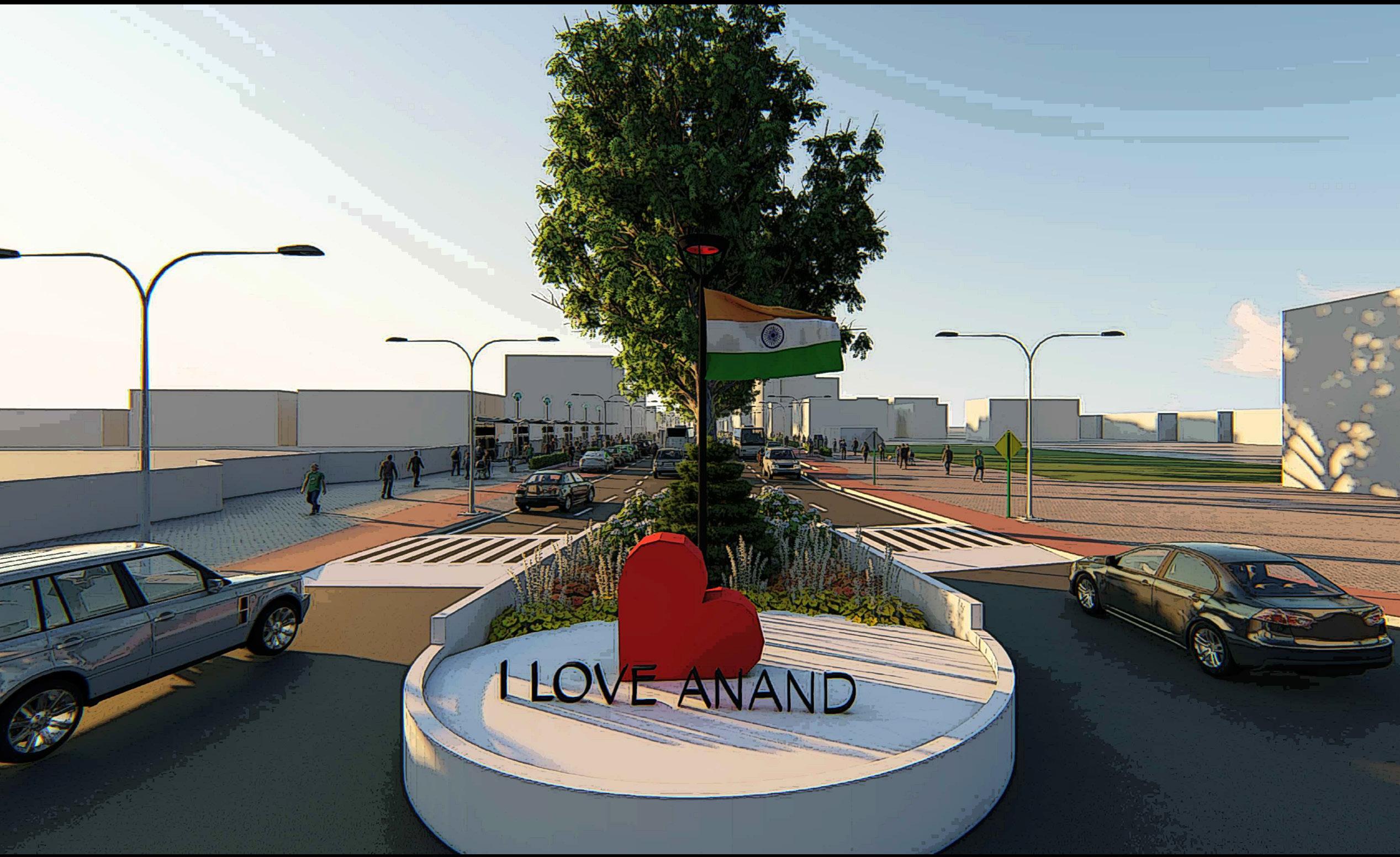
The studio is dedicated with developing and comprehending various dwell ing typologies. When creating a residential apartment, consider the local laws. Comprehension of human behavior and material.
Concept
Developing a better knowledge of housing typologies by tying them to gether. To comprehend the demand for the site’s location. The main idea was for the apartment to have views from every angle in order to have ad equate lighting and ventilation throughout the day.
AV Road View

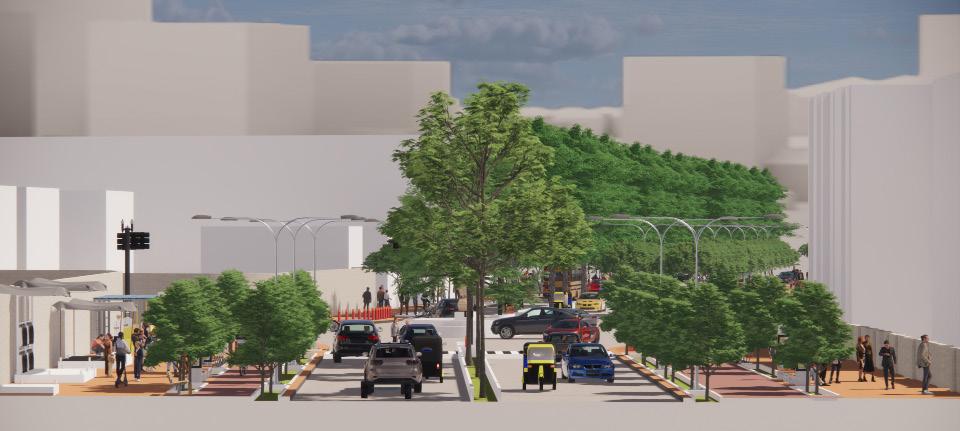
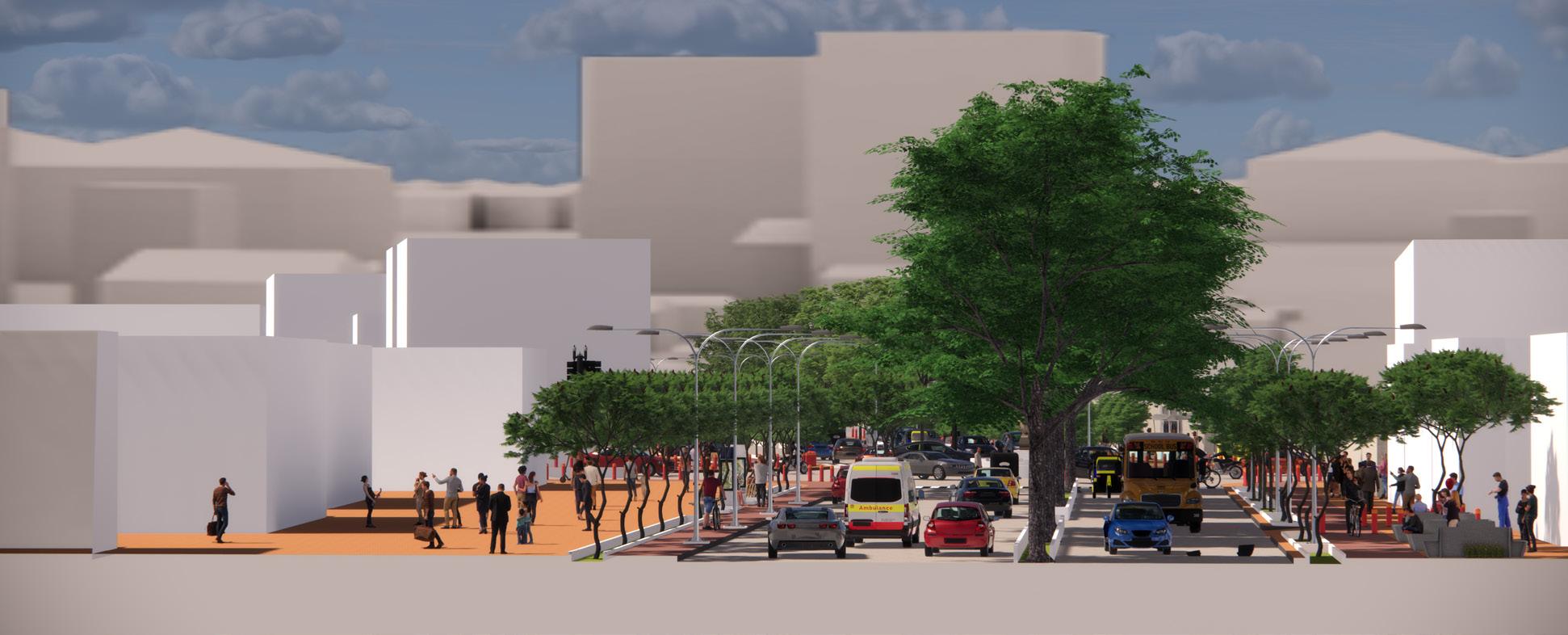
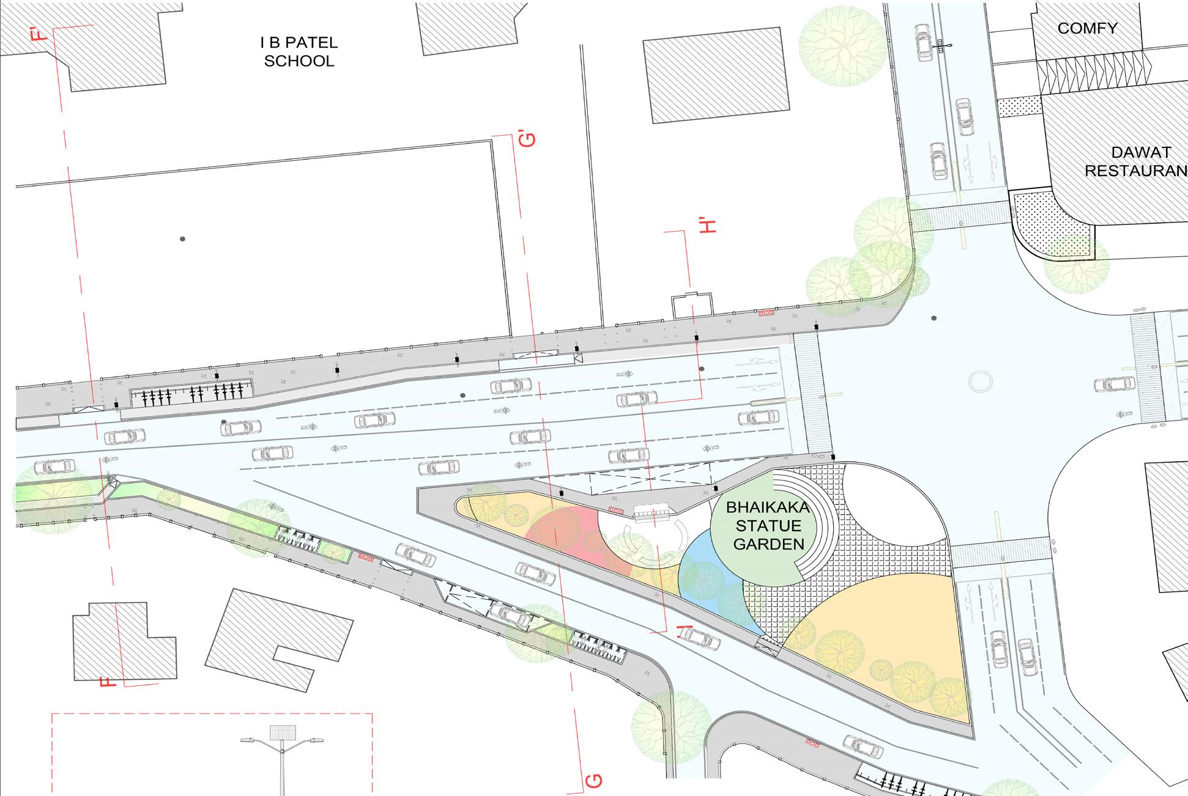

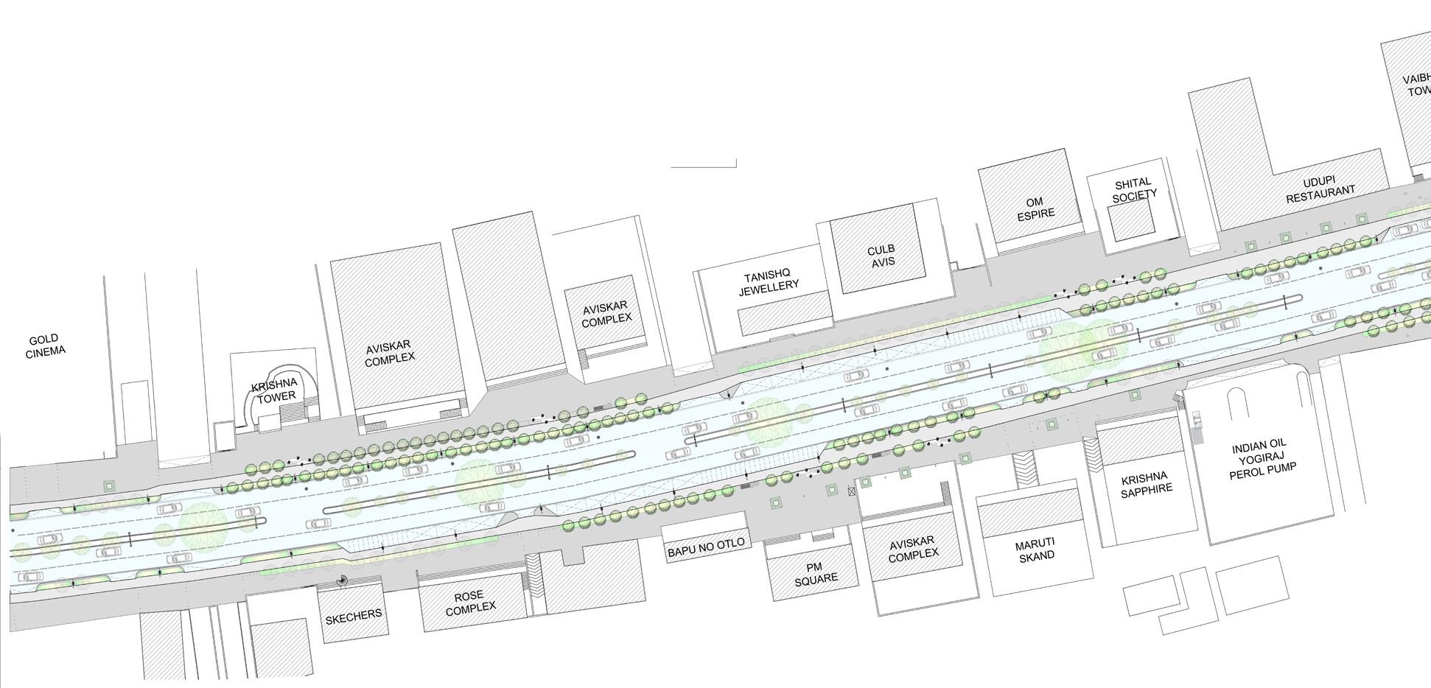

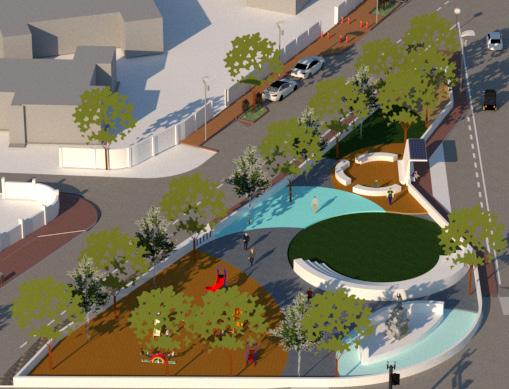
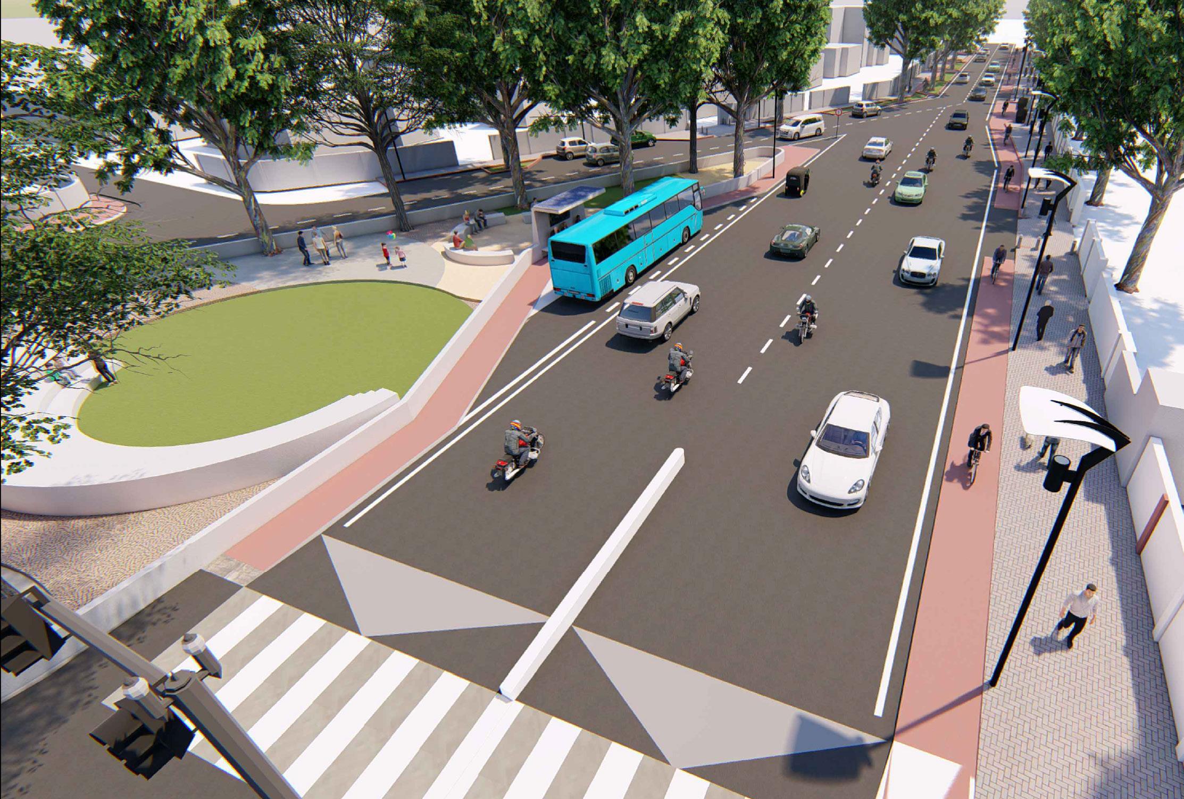
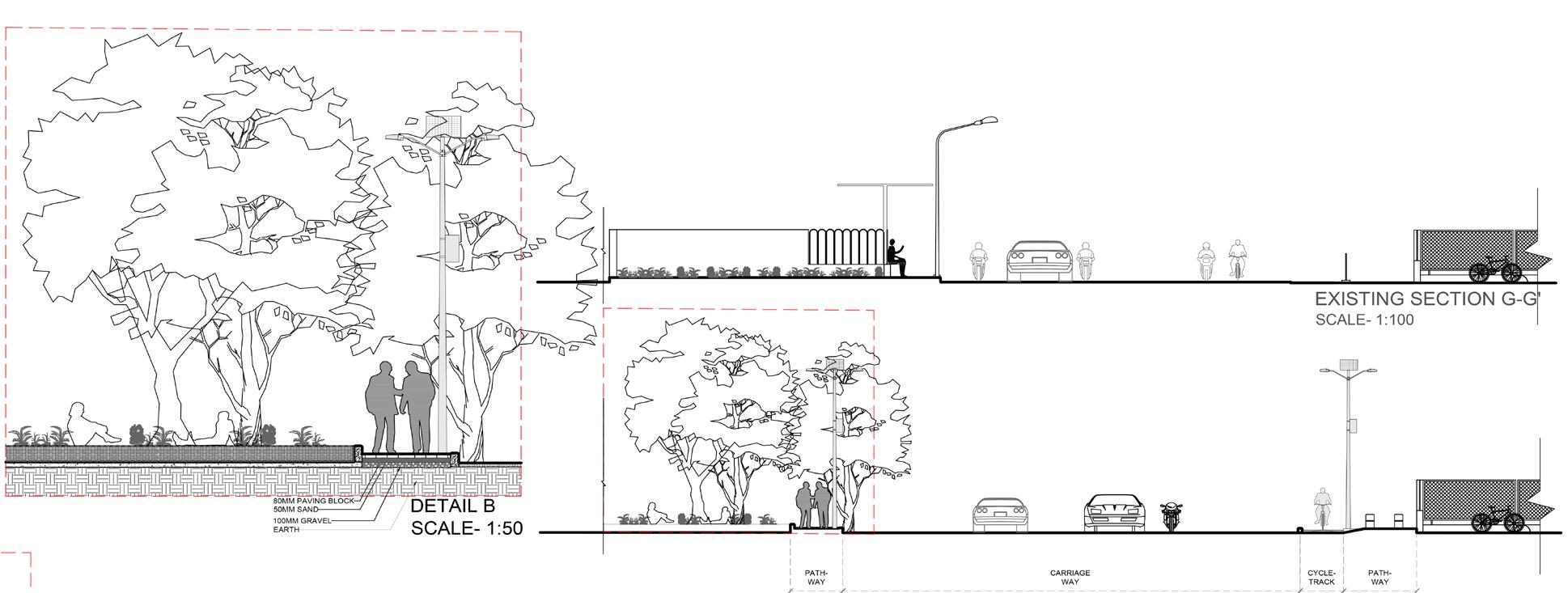
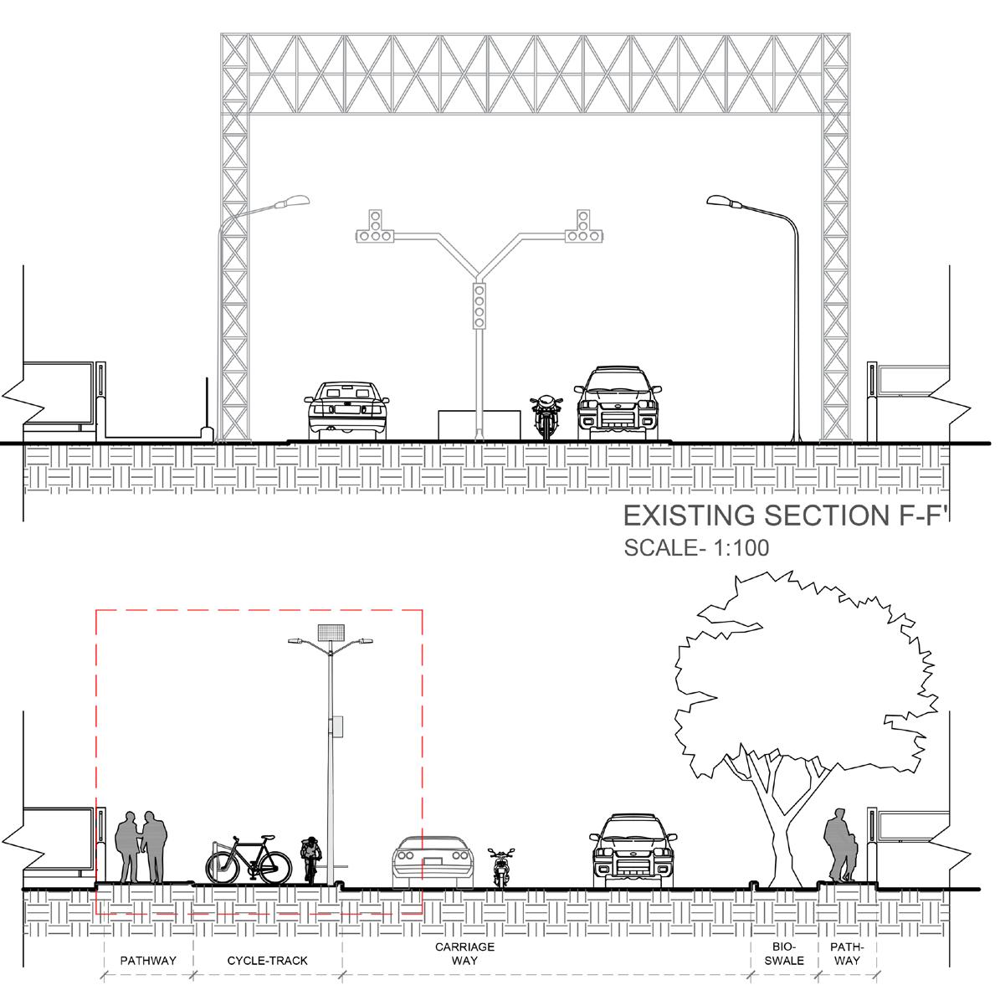
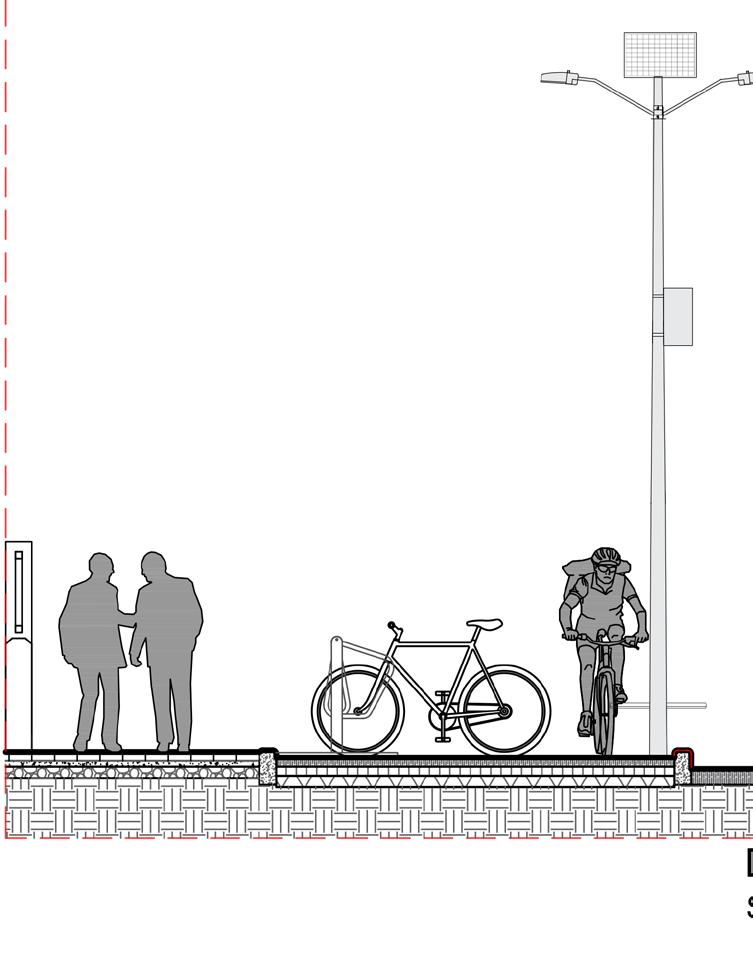
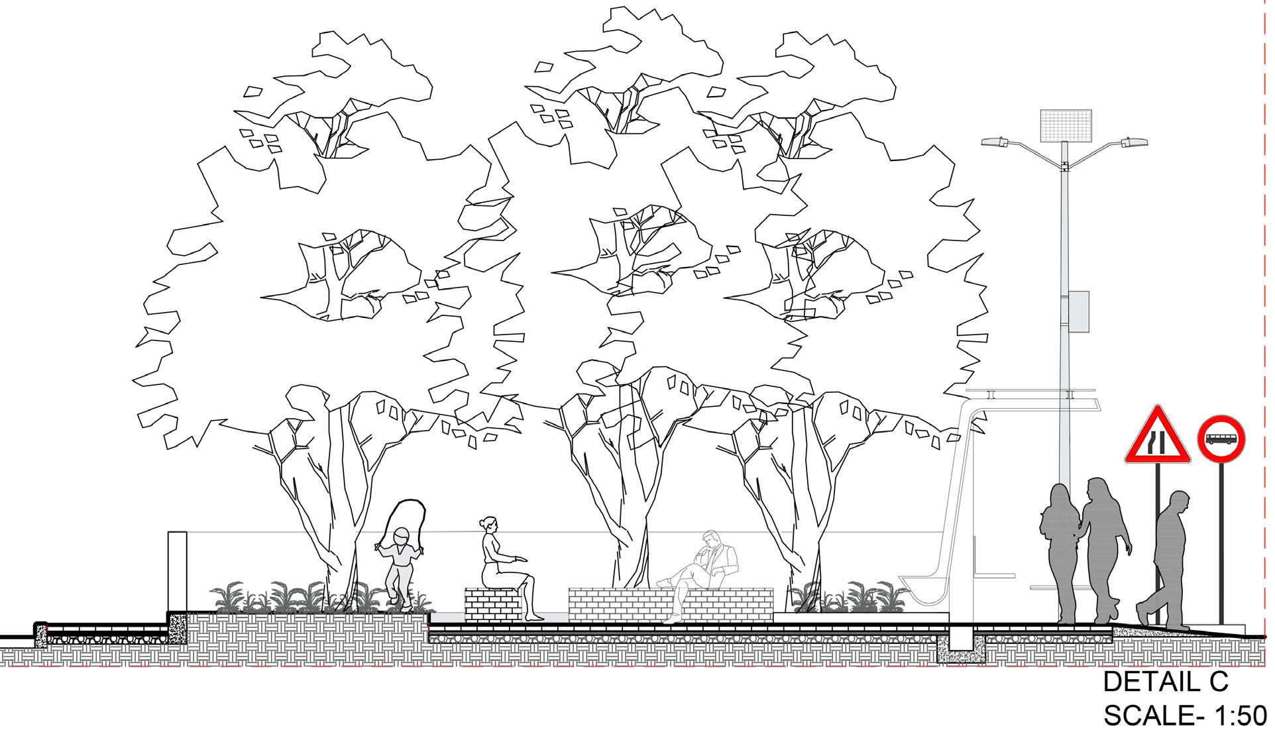
Urban Furniture
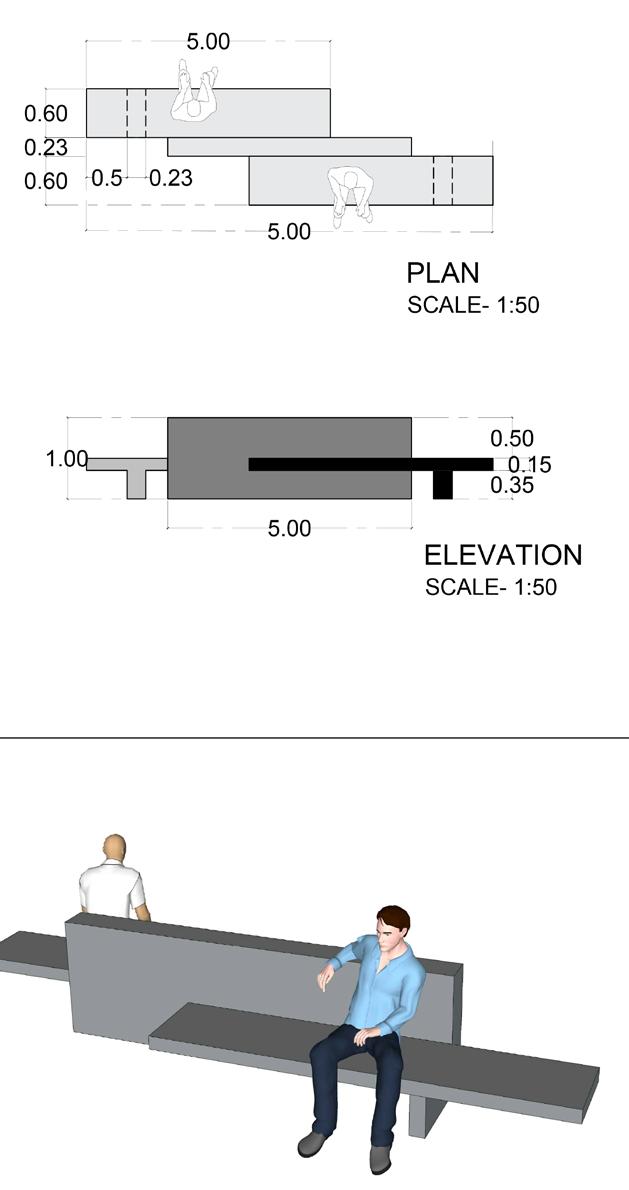
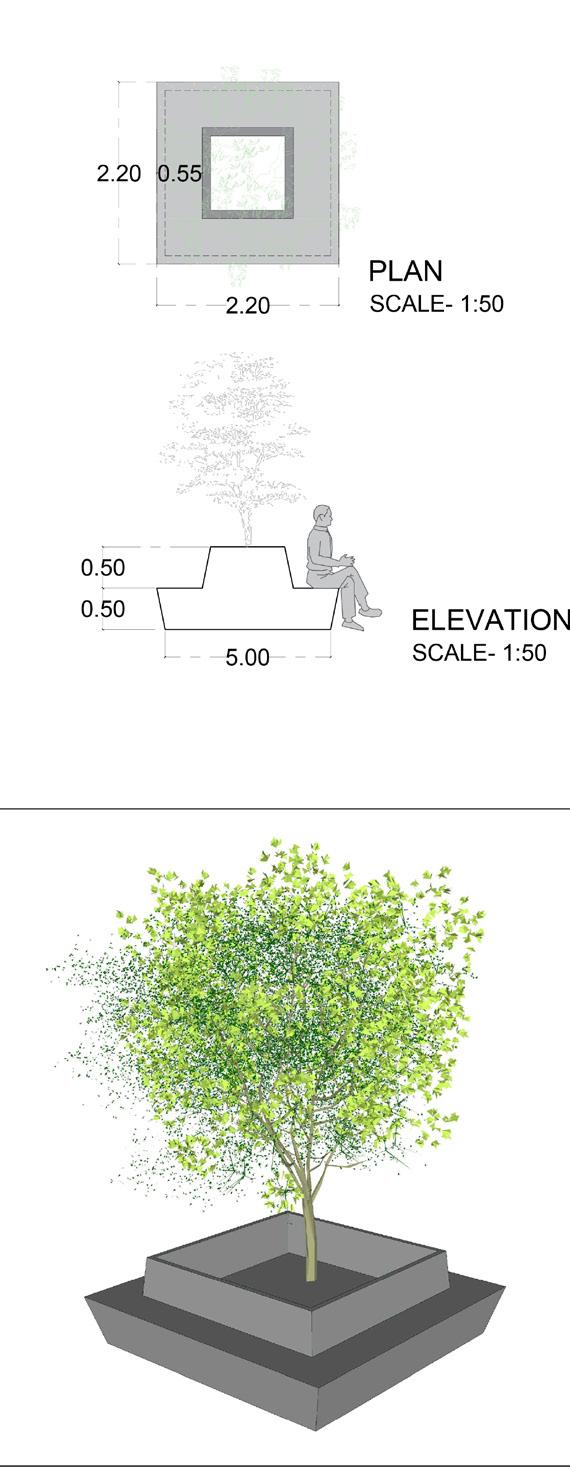
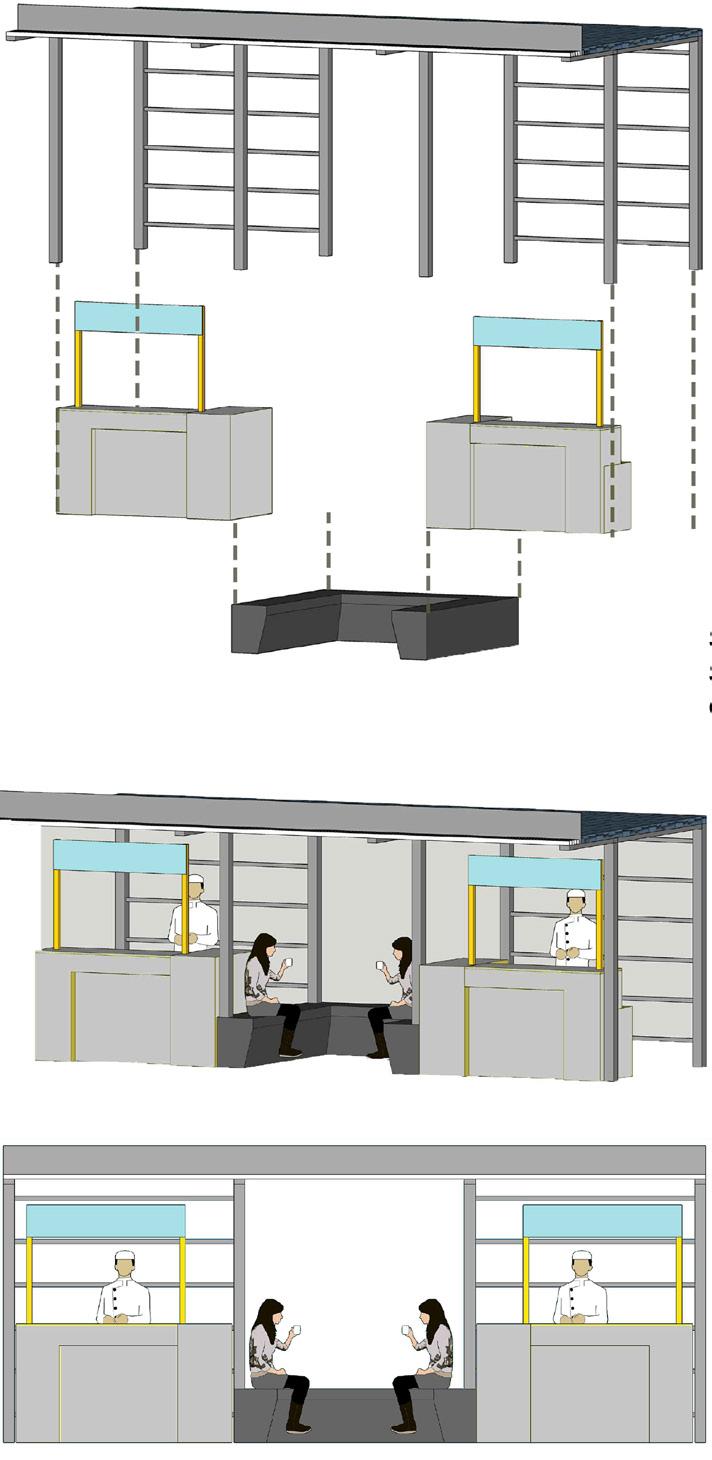
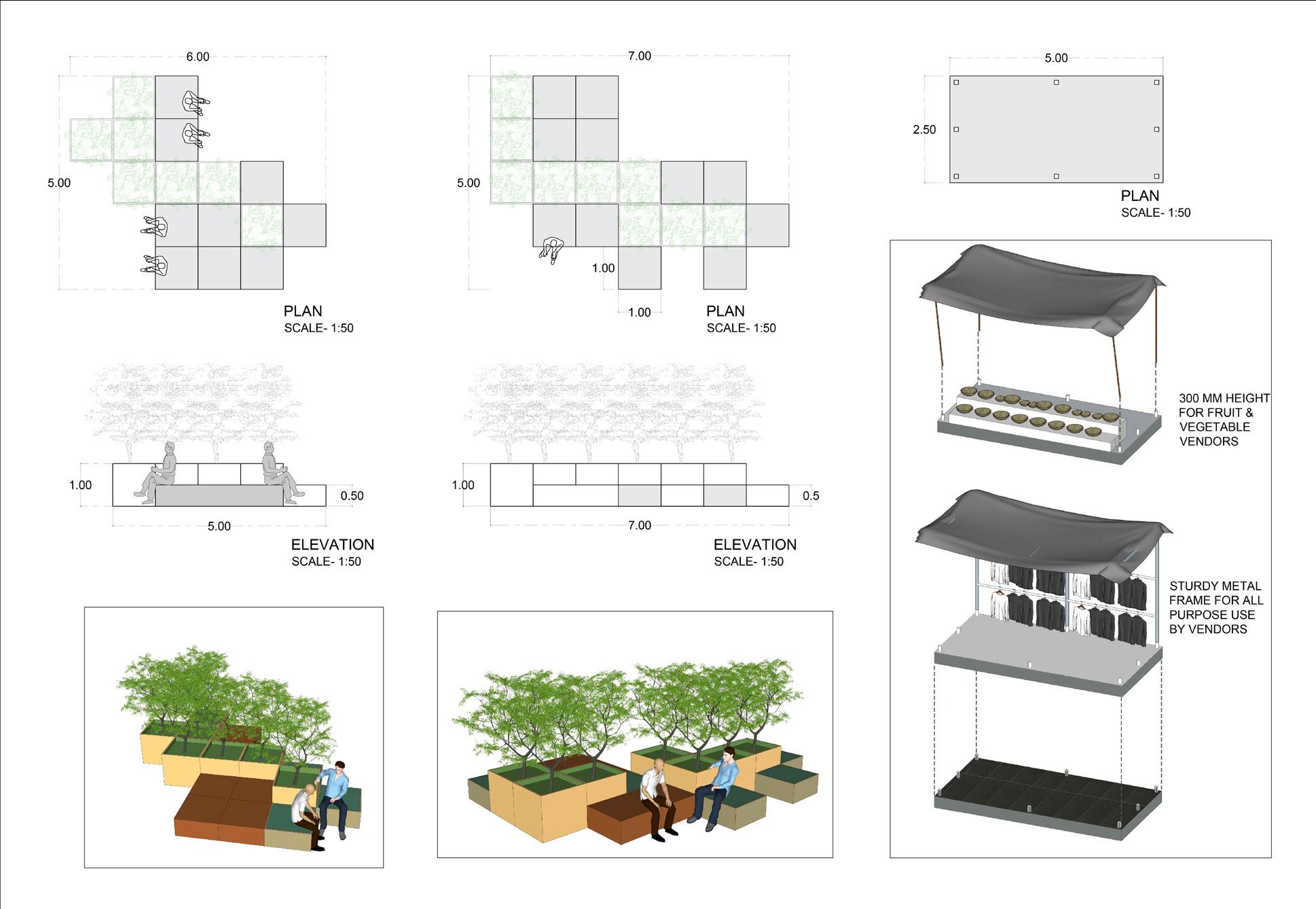
Isometric View Of Road
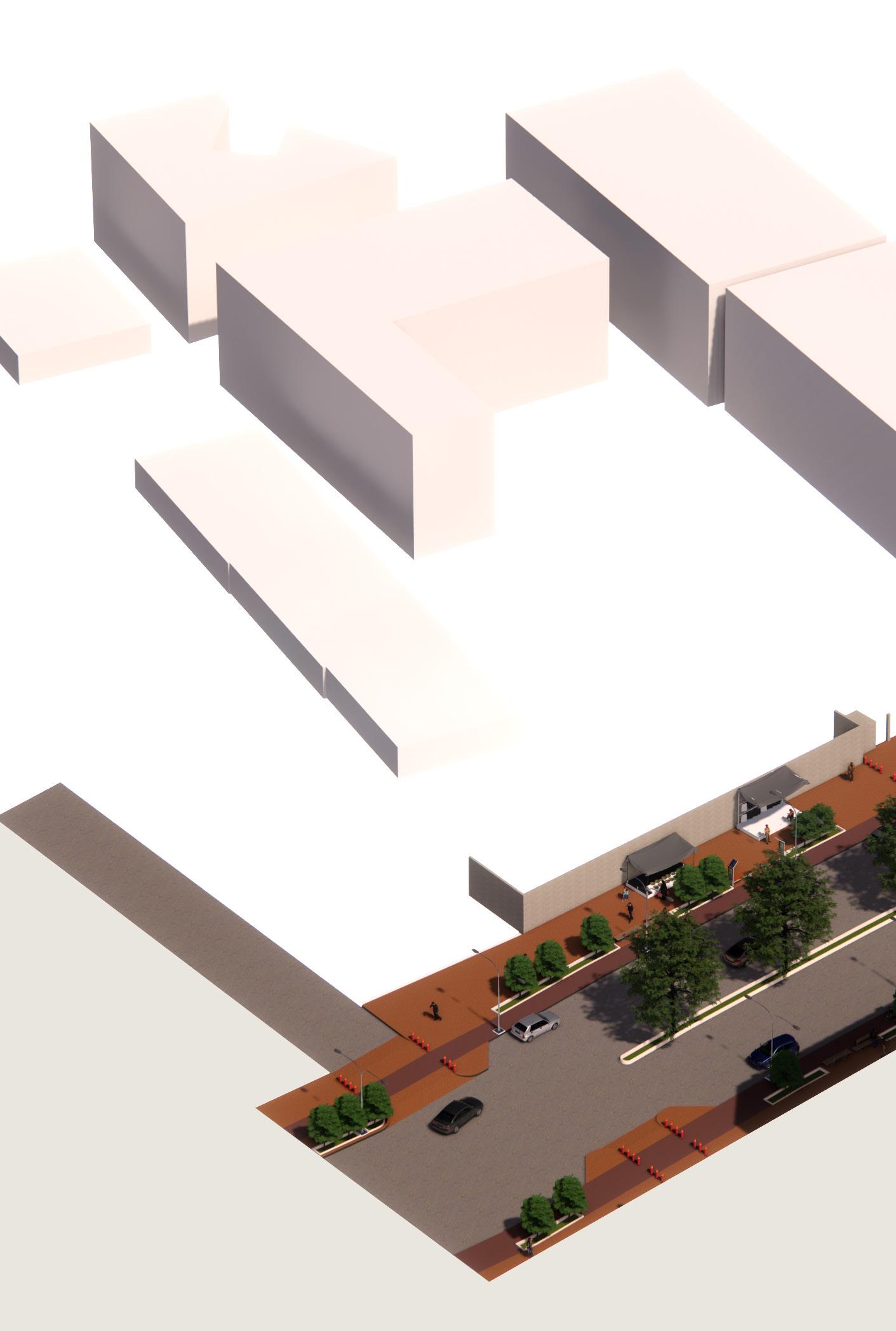
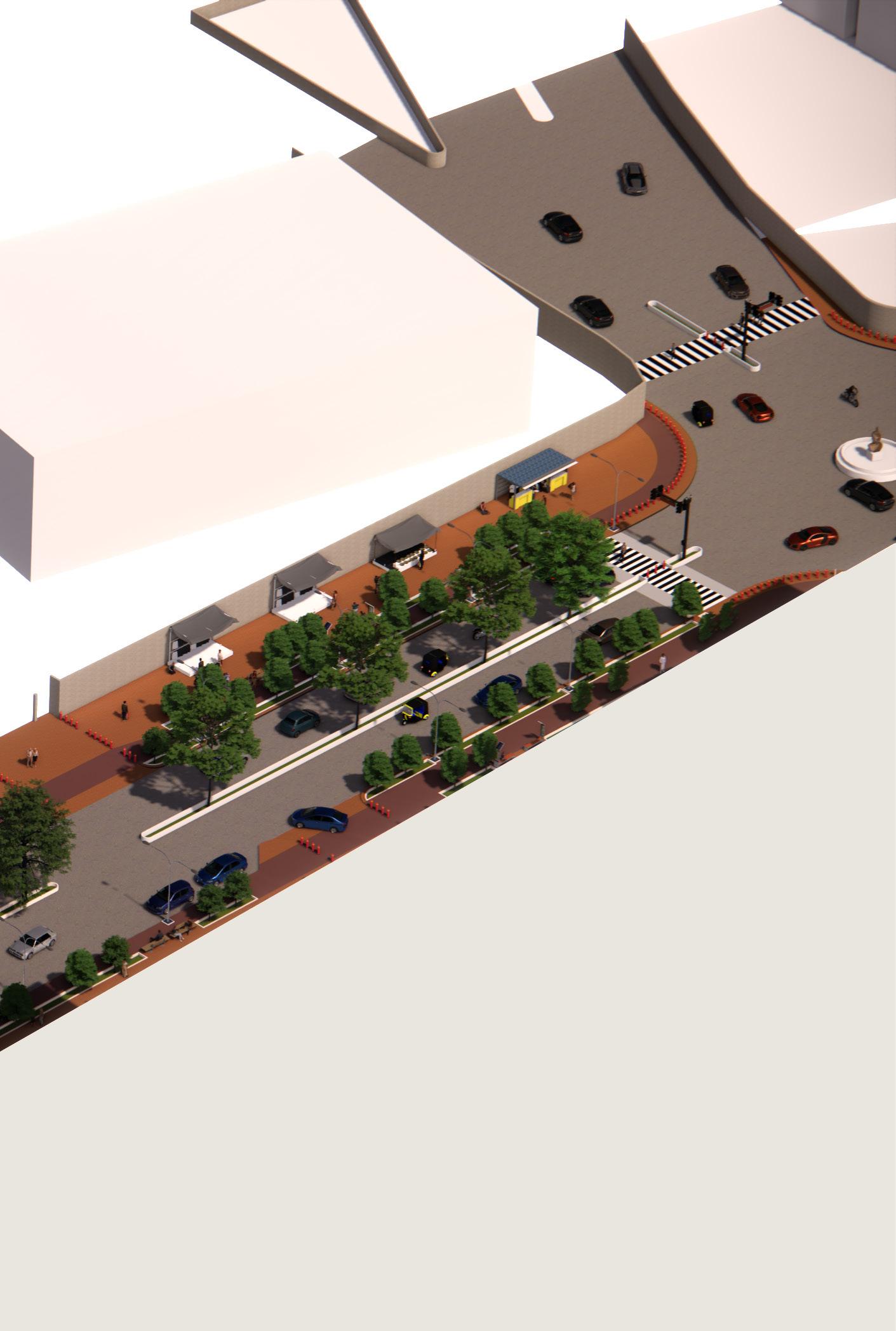
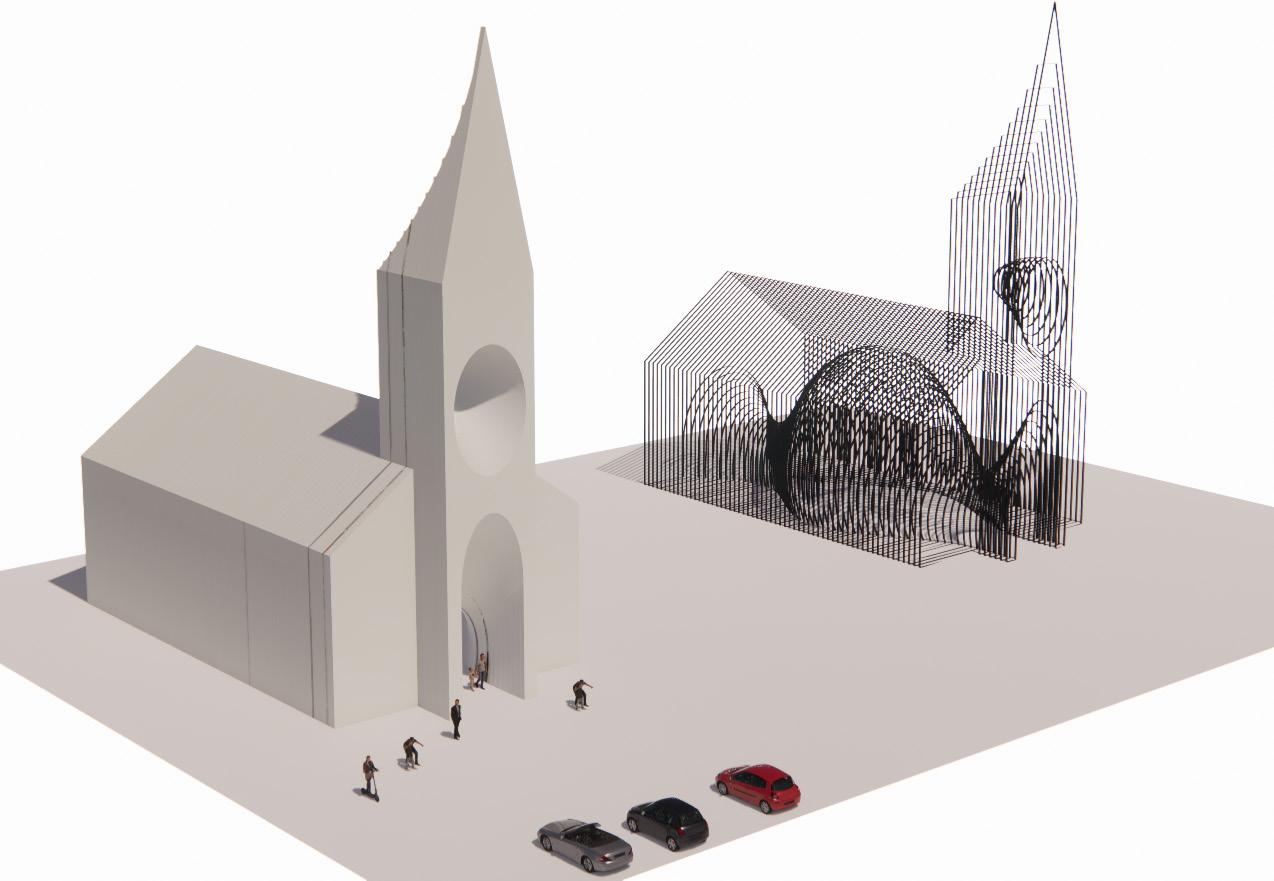
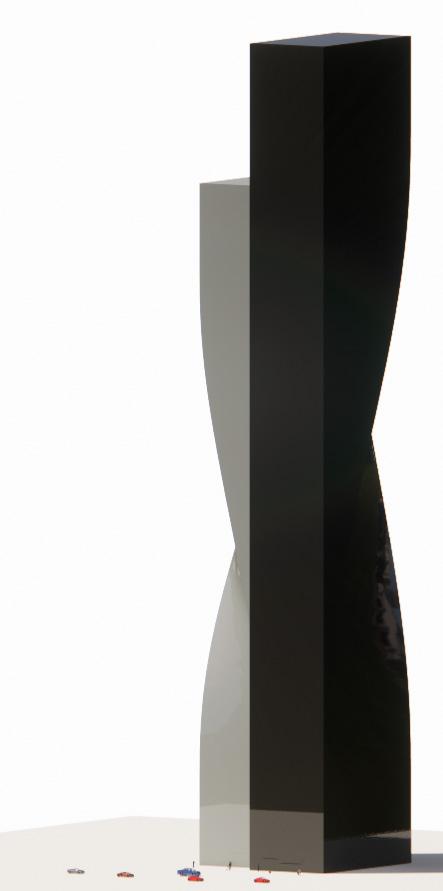
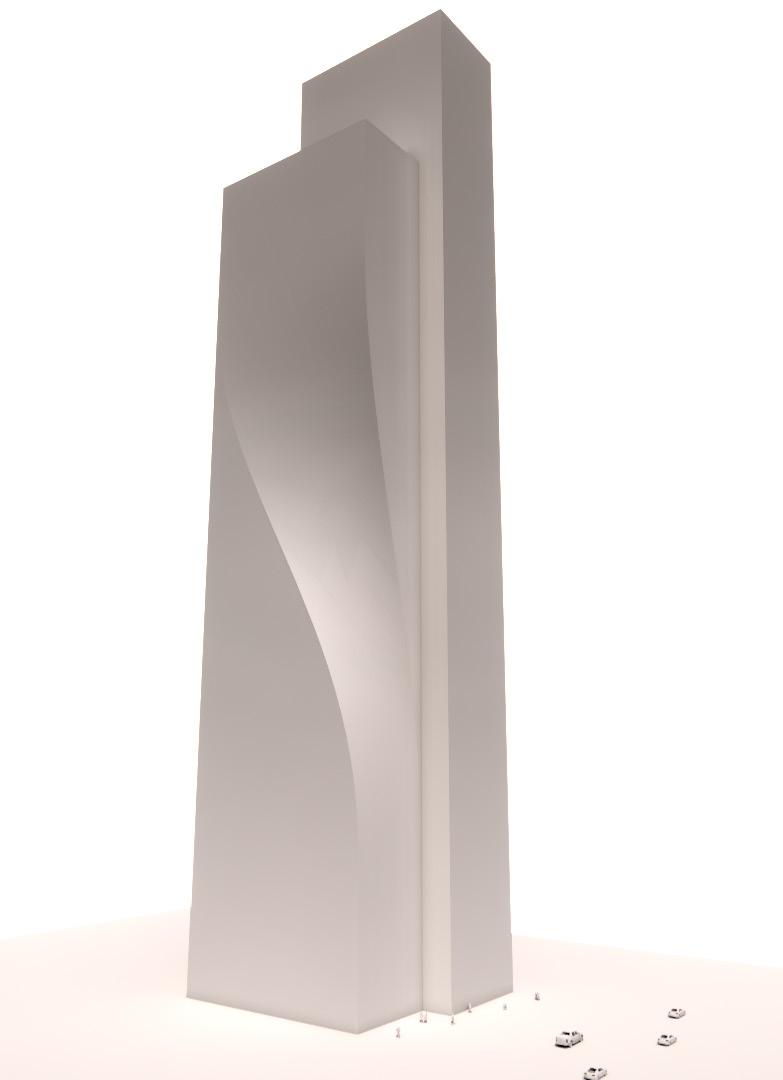

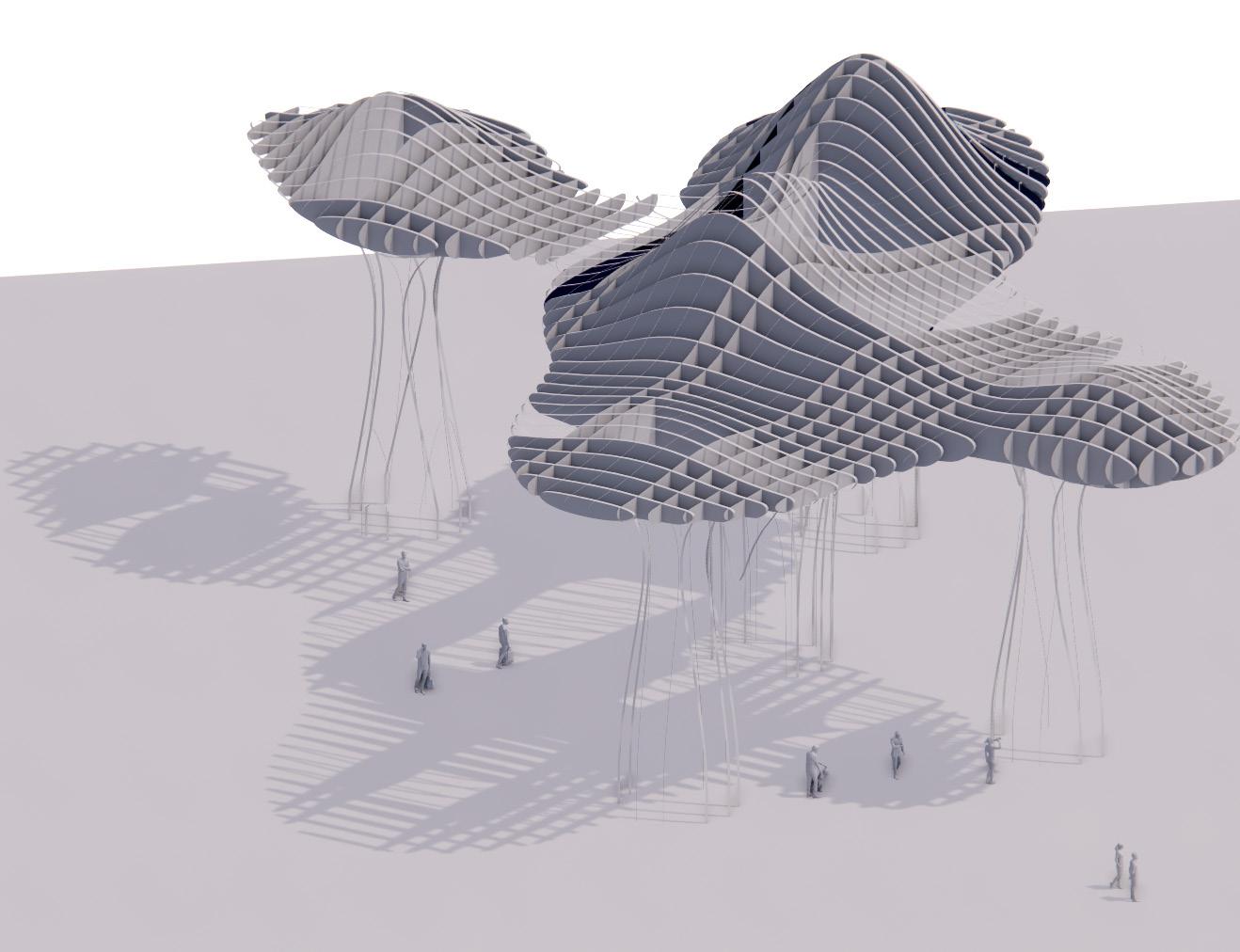
View Inside The Church

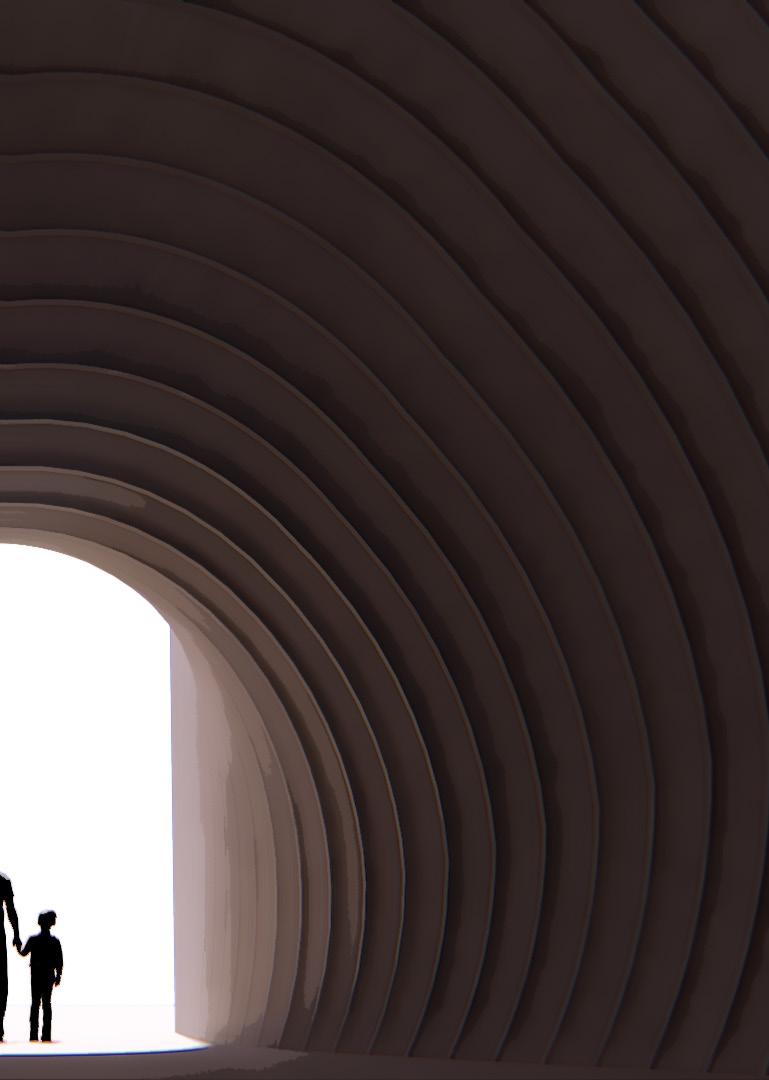
Huzefa Gulamali Bachleor of Architecture 2022 2017 - 2022 Sardar Patel University
