CHILE STUDIO PROJECT
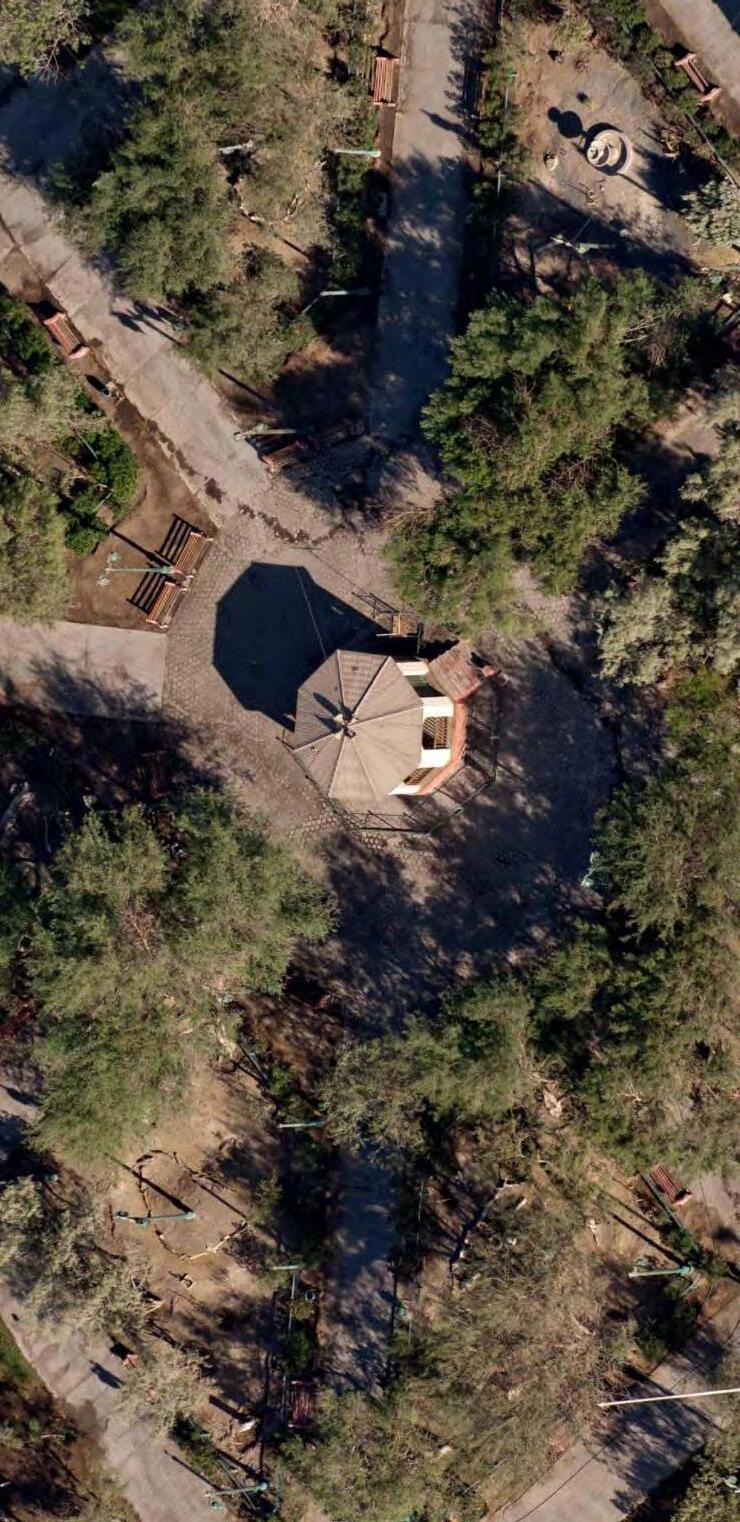
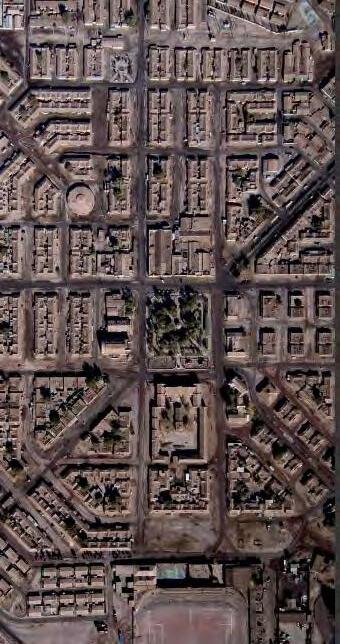
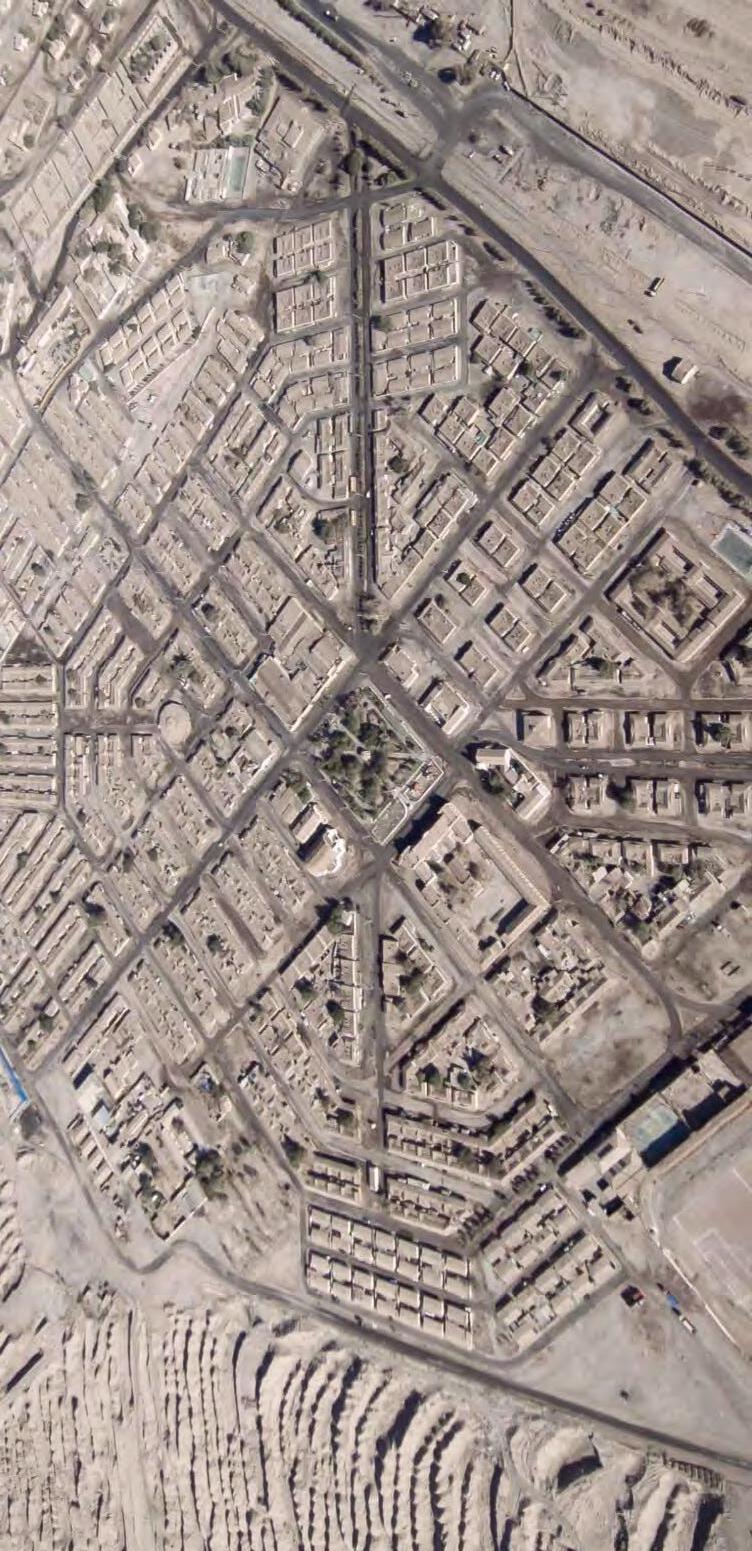




PORTFOLIO https://issuu.com/home/published/2023-01-06_portfolio_full_compressed
61 Syracuse Crescent, Toronto, ON M1E-2G7 (416)-832-9316 huy.d.business@gmail.com | https://huydinhs-portfolio.webstarts.com/
Bachelor of Architectural Studies, Design, Co-op, 2 2 -2 25 Carleton University, Ottawa, O Third Year Standing, . 9/ (A ean’s Honour List recipient - 0 0PMC otetaker - 0 0 - 0
Projects Plublished in “Building 22” - 2022
AVAILABILIT Y
SOFTWARE
raftin AutoCA
Revit
Productio
Photosho
Lightroo
Procreat
CuteCutPro
Modeling Rhino Shapr3
APPLIED TEAM PROJECTS 2 22 | Designer and Team Member M XE USE BUIL I G Summerset St W Ottawa, O
Co-design mixed-use buildings using AutoCA and Revit to efficiently work on multiple aspects of the building, the design of the building, its structural details, and the building system to create a large number of variations in the shortest possible time
Rigorously researched the Ontario Building Code (OBC)
2 21 | Team Member ELECTRIC AUTO OMY CA A A: THE ELECTRIC FUEL G STAT O OF THE FUTUR
Assistance in modeling between 4 out member, while providing criticism and assistance rawing Vignettes that helped provide accurate ideas of the vision of the team .
Collaboration Microsoft Offic Microsoft Team iscor Figma
WOR
K
Toronto O
rive brand market share through daily direct and indirect sales activities engaging directly with customers and retail channel partner evelop partnership with retail store management to foster sales driving activities with associate Schedule and facilitate sales and product training with front line store associates and manager
MM
Created and rendered a 3 model while using Rhino and Shapr3 for an e xtention of the Richelieu Community Centre named the “RCC Gym in Ottawa for City councillor Mathieu Fleury rafted out architectural drawings of many projects by hand or AutoCA to show professors details and information within a project.
Produced, planned, directed, filmed and edited a multi-media film that encompassed digital/ hand drawings, vinettes and solo acting about trials of poor decision made in life.
Lead my cohort as Grade Rep for 3 years, able to keep a conversation going with anyone and communication solutions with issues at hand
Successfully organized and lead over 4 Teams with each having 0+ members, while demonstrating leadership skills as the President of the United Cultures Club. Collaborated with two other classmates to propose and design a project to assist with the residence of Heron Gate and promote community engagement
Fluent English ( ative) and Semi-Fluent In Vietnamese (Oral - Semi-Fluent, Written - /A, Reading - /A)
DESIGN SKILL
esigned the “RCC Gym and created digital vignettes with software such as photoshop, VRay and Procreate to immerse professors into my vision of the project. Successfully built a structural building model of my project “Level-Up Lodge, with the assistance of Carleton’s laser cutter
Additionally provide hand drawn digital vignettes with procreate to assist with presentation
Worked in an interdisciplinary team made up of engineering and other architectural students of varying skillets to design and create a coach house in Ottawa for an architectural technology course.
APPLIED SOLO PROJECTS
2 22 Designer
Herongate Community Engagement, Ottawa O
Attended site to learn about the community’s issues to address
Extended to further research on census data in order to get a better view on the history
Used software such as Revit, CA , Rhino, Procreate and Photoshop to draw technical drawings, analytical and vignettes of a modular design .
2 22 Designer
RCC GYM, Ottawa O
Using Rhino and Shapr3 to create and render 3 models for Mathieu Fleury, an Ottawa city councilor, for an addition to the Richelieu Community Centre known as the RCC Gym. mproving aspect of the projects with software such as Procreate and Photoshop to enhances the details and ideals of technical drawings, analytical and vignettes
Procreate
Photoshop Rhino7 | Shapr3
AutoCad Revit
Hand/Digital Drafting
Hand Modeling Digital Media
Adaptability
Teamwork
Problem Solving Skills
Organization Skills
Time Management
Communication
Accurately document and report sales, schedules, activities and best practice
Set and maintain brand merchandising in retail locations and ensure all brand standards are followe d
May 0 8 October 0 8 Summer Host Boston Pizza
Toronto O
Carried out demands of working Productio
Engaged in human interaction and connection on a daily basics with a high level of communication eveloped good memorization skills through prepping of ingredients and the making of recipes
Continually established team-player attitude by taking on additional responsibilities when short-staffed eveloped ability to work under pressure through management of high volume of customer s
ecember 0 6 July 0 7 Sale Associate Forever 1
Toronto O eveloped strong organizational skills through managing various departments of clothing
Practiced courteous and professional oral communication re quired of role
T e rea on for t e location of t e ite i to place near t e l a pace tation. Many ti e touri t travel a i tance an fin out t ey can not enter t e l a. Wit t i onu ent, t ere i o et in to look out for.
itionally, t e ite wa c o en becau e it i at a i elevation an low u i ity, con i ere reat weat er for tar azin .
fter t e re earc an tu y of t e ite, I a a plan I wante to put into otion
Wit t e exterior e i n, I took in piration fro t e l a Space tation
In t e ot te perature of ile, t e e orial provi e a in wit it curvature e i n t at follow t e pat of t e un an ca t a a e t at i ic ile’ u a e of ape in art
T e interior wall ave eo lyp t at are een acro ile; t e e tone-carve e i n peak or connect to a i er bein or t e ky T e curve i e i ne to connect an brin your eye upwar to view t e tar , but it al o create a new acou tic oun t at you can li ten to. ajor t e e t at touri t o i “li ten to t e tar ,” w ile enjoyin t e piece of t e ni t not er etail of t e experience of t e onu ent i t e protection fro win ; a lot of traveller ave an i ue wit an blowin aroun an t e exten ion will protect t e .
T e urroun in of t e project a ifferent ize circle t at are actually conver ation pit . T e e i n i ba e on t e crater t at woul be foun on t e oon, but fro t e top view, it i orbitin t e ain tructure a if it i a planet of it own.
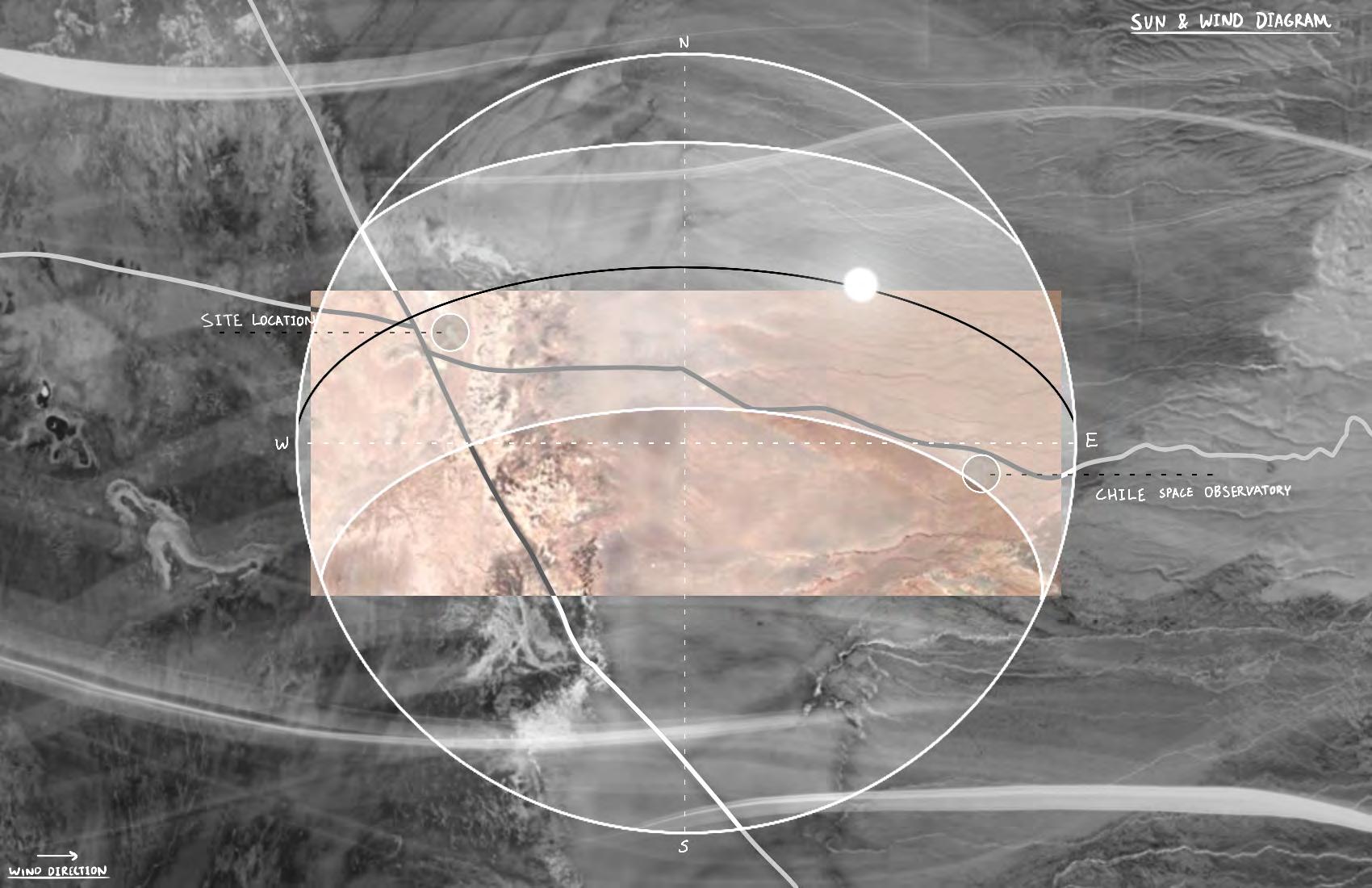

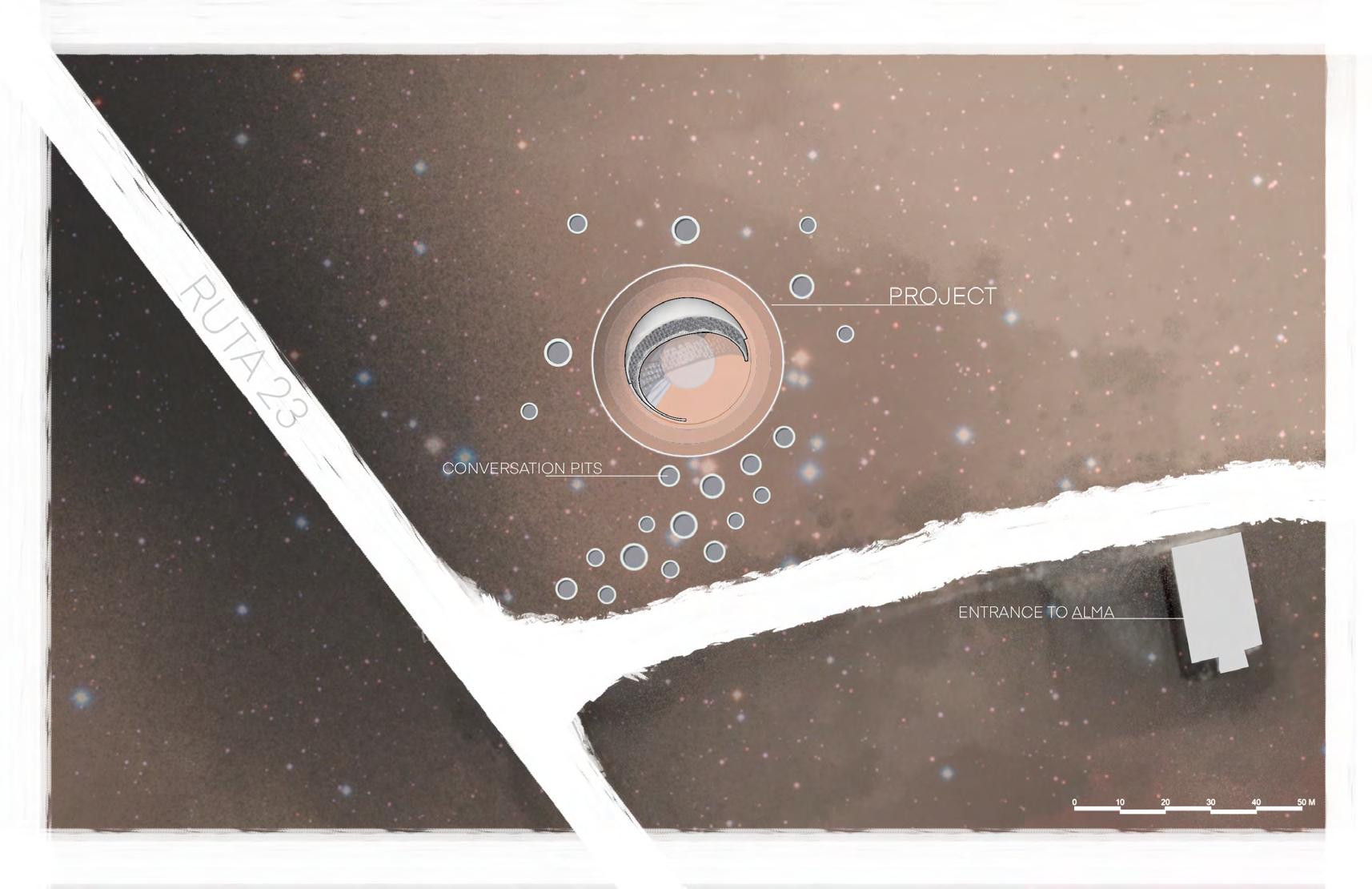
itionally, it allow touri t to ave ot er pot to it an view t e tar if t ey c oo e.

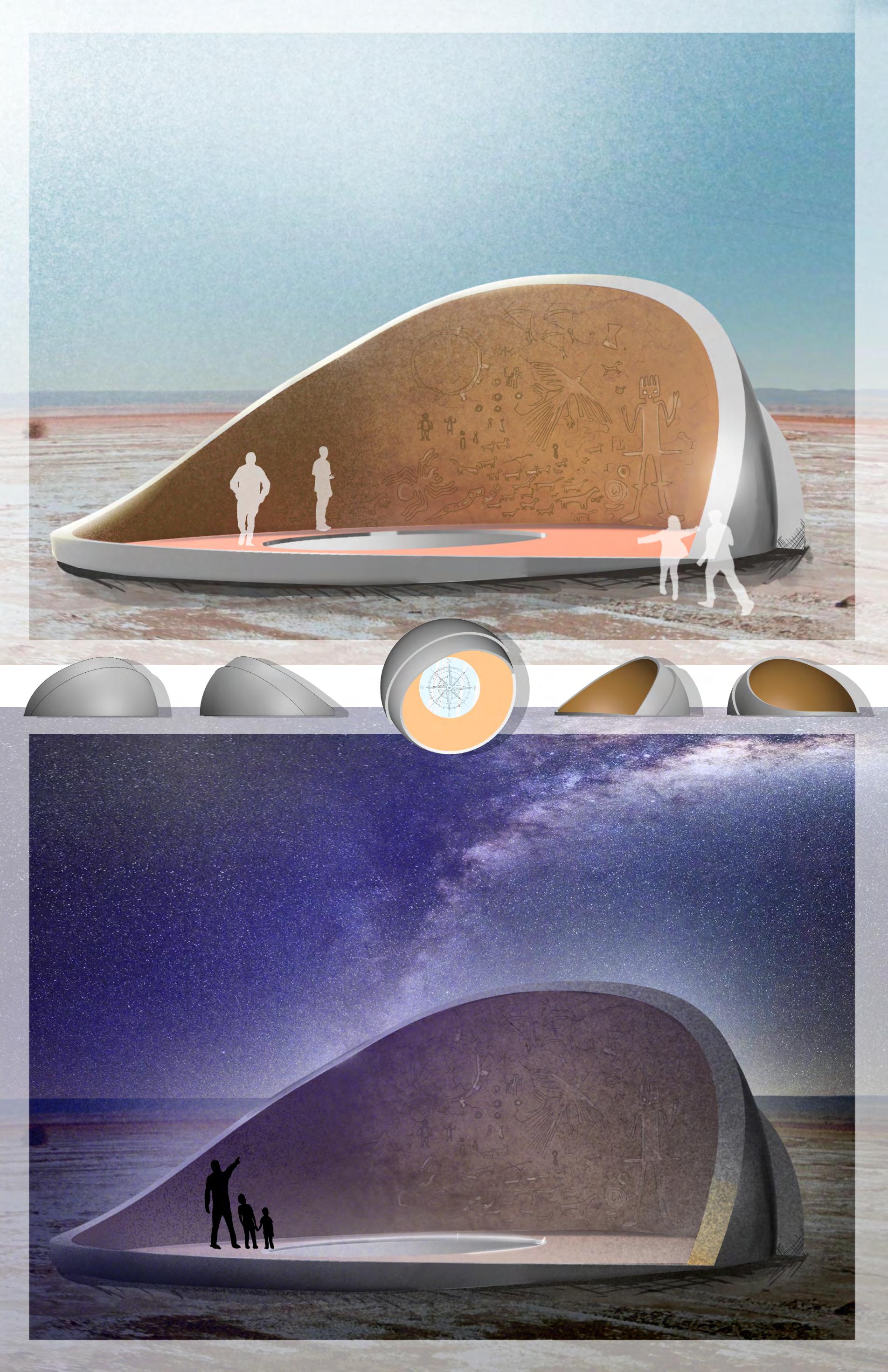
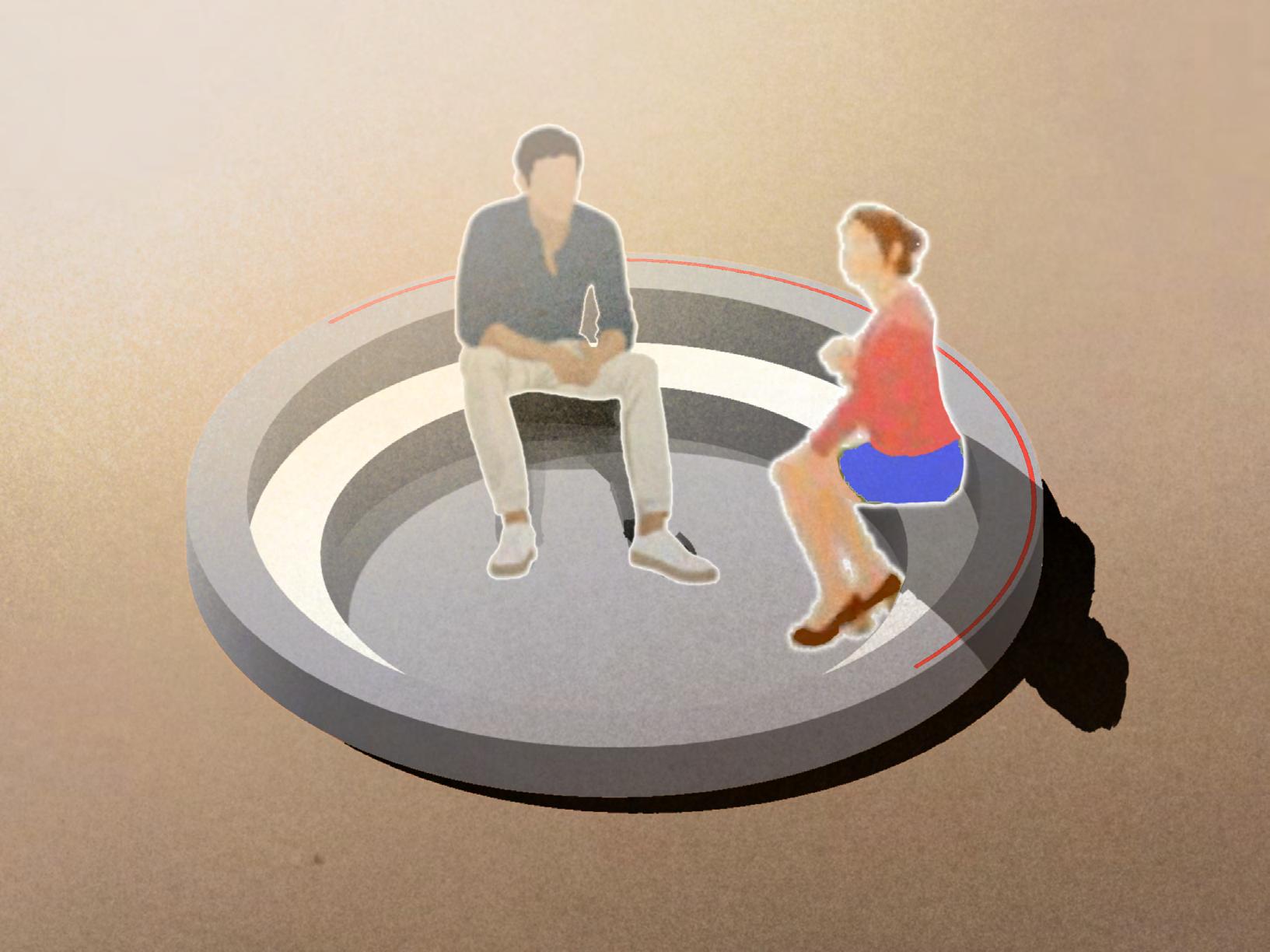
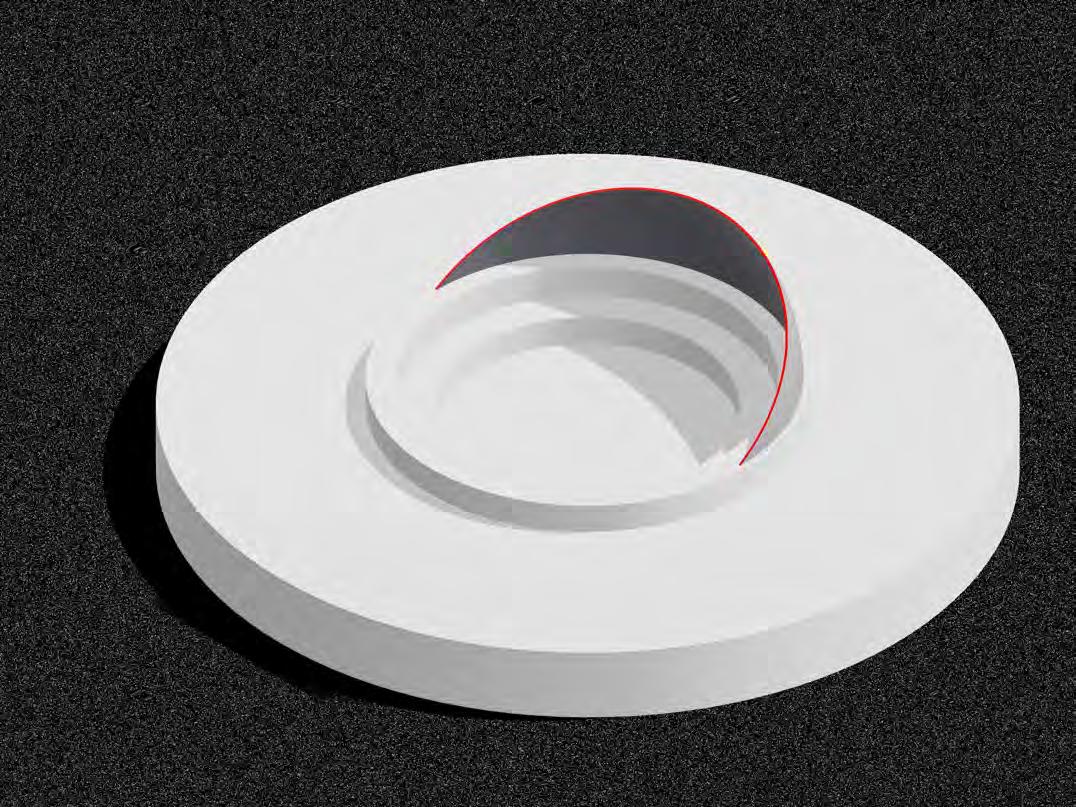
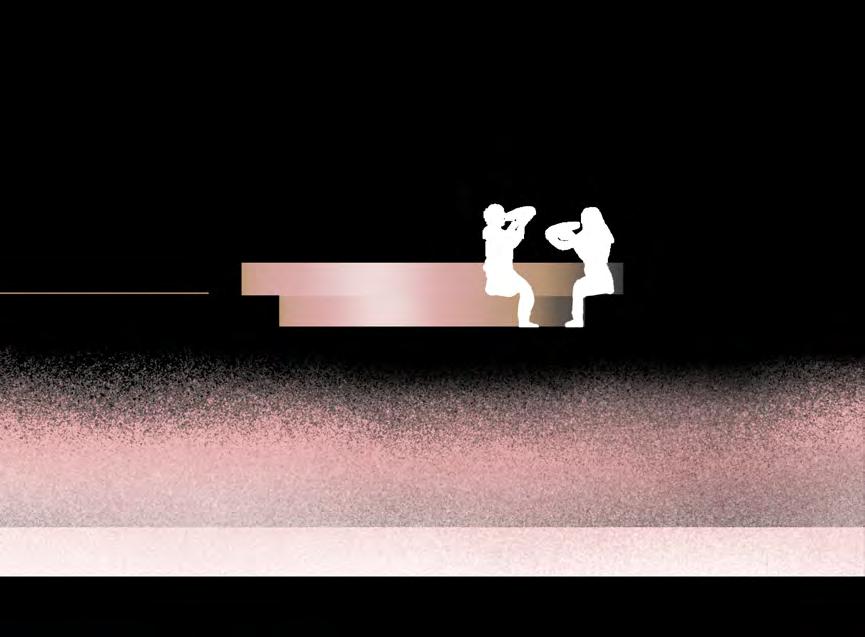

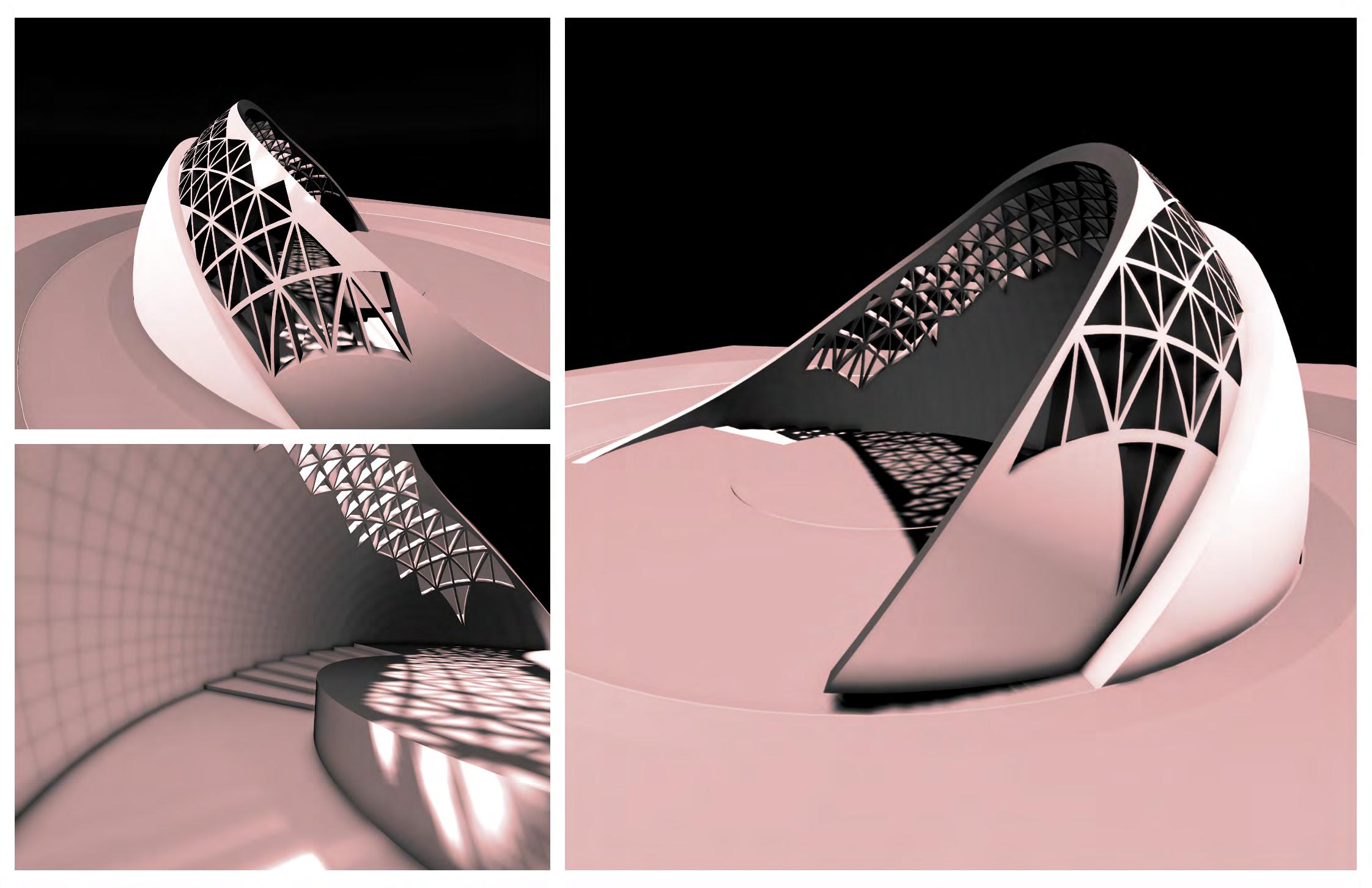





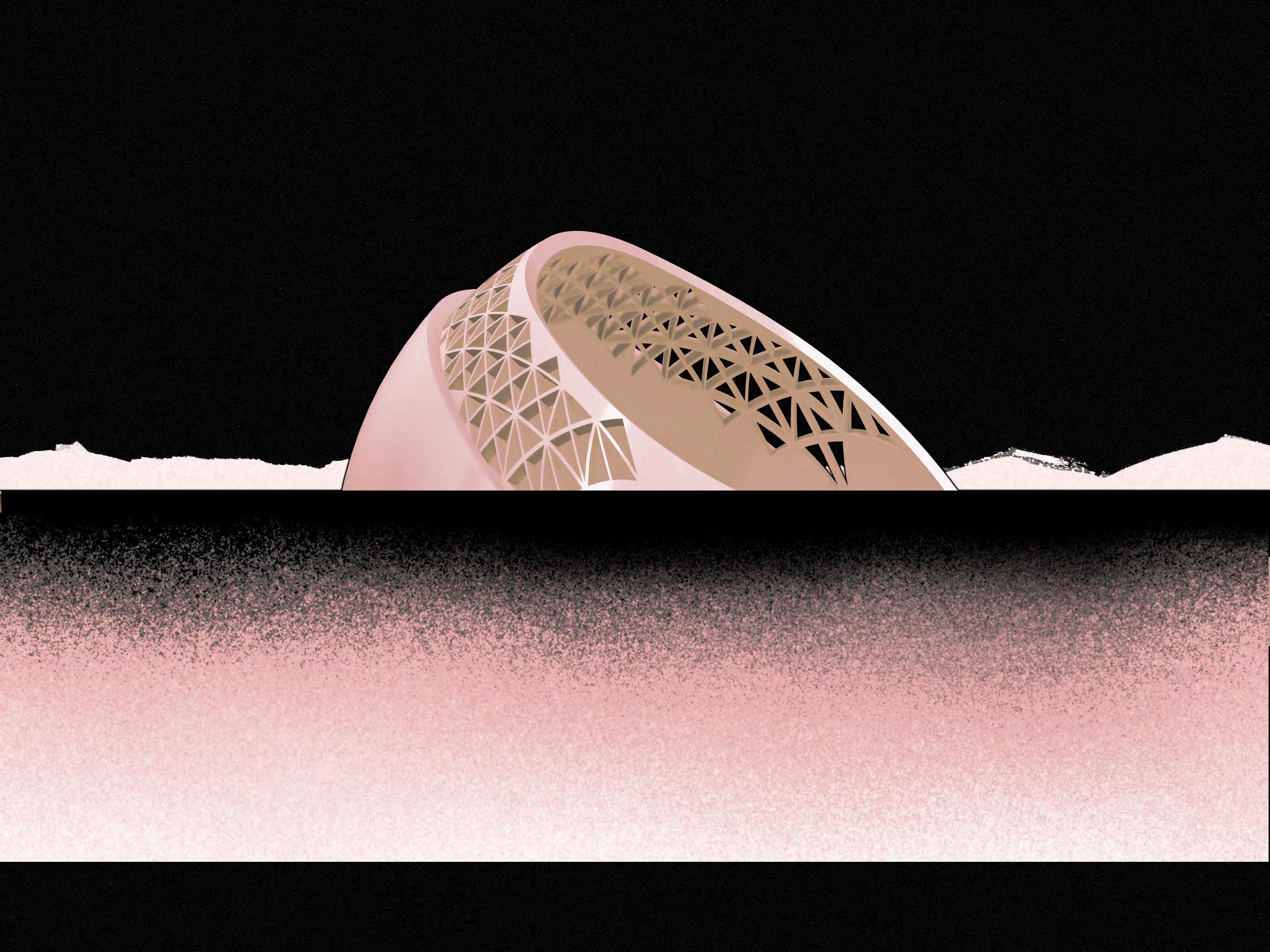
VERDE GREEN)
MARIA ELENA’S EDUCATION GREEN HOUSE FACILITIES


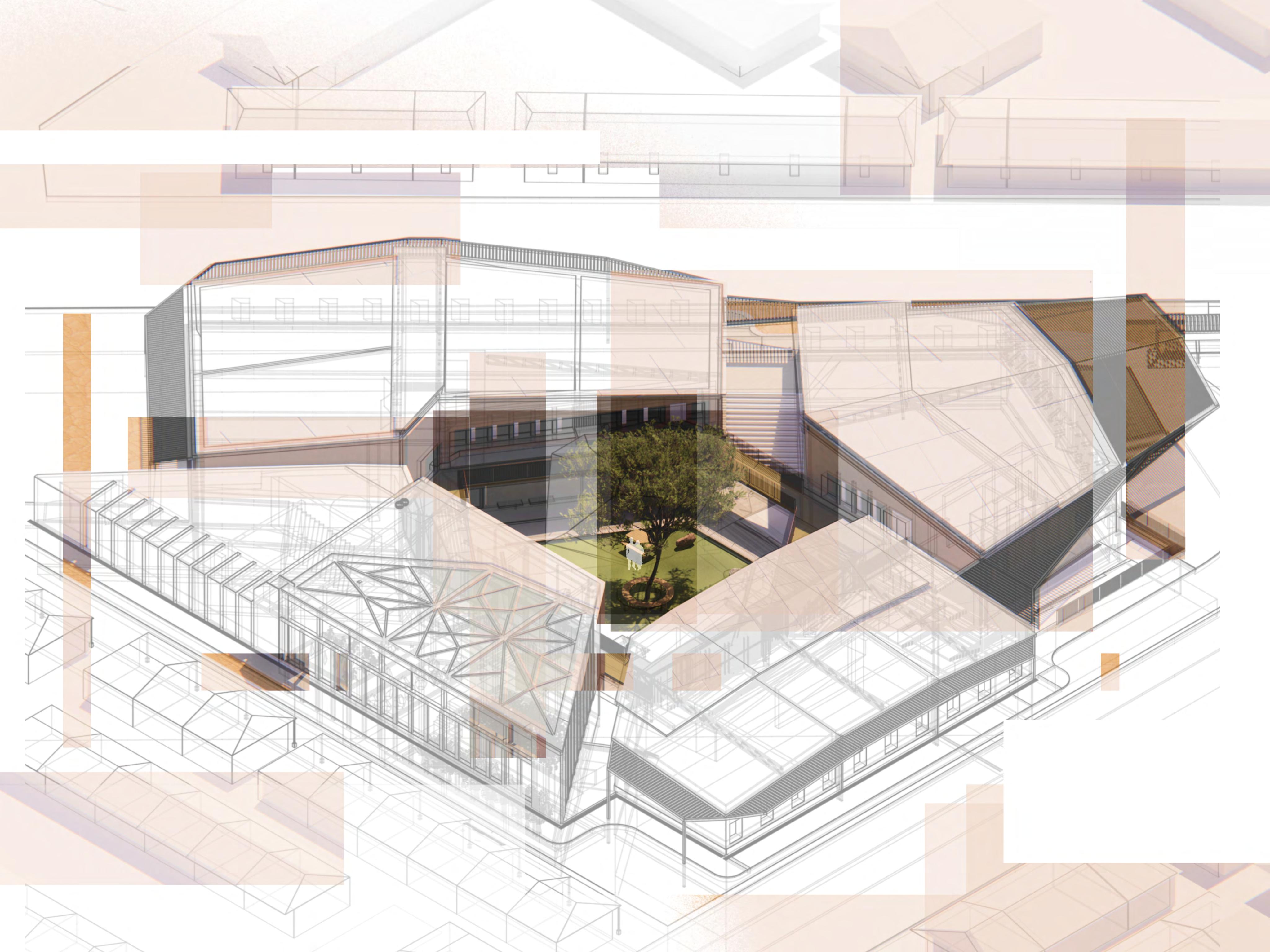
ARCS 3107A Studio 5, 2023
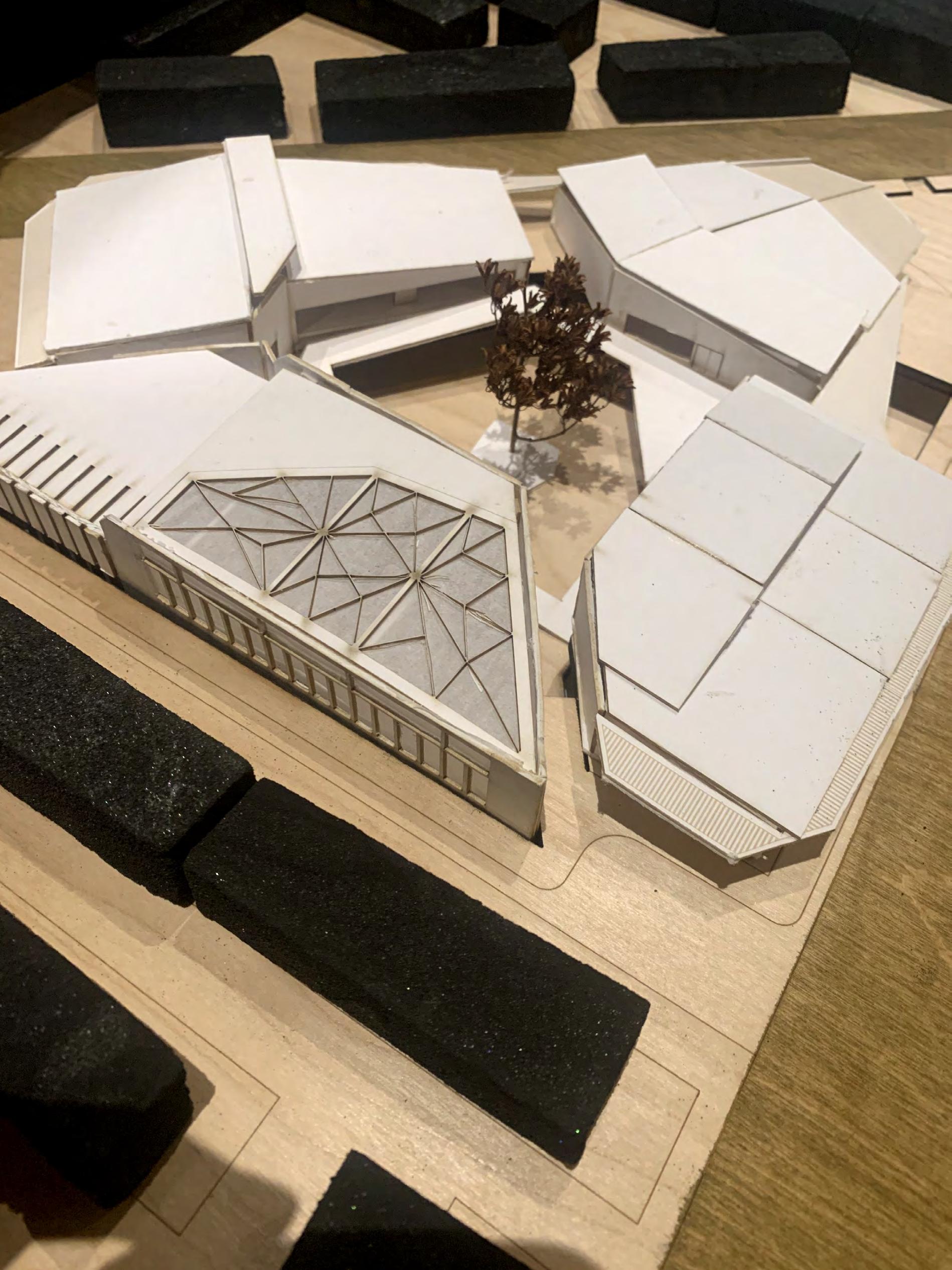
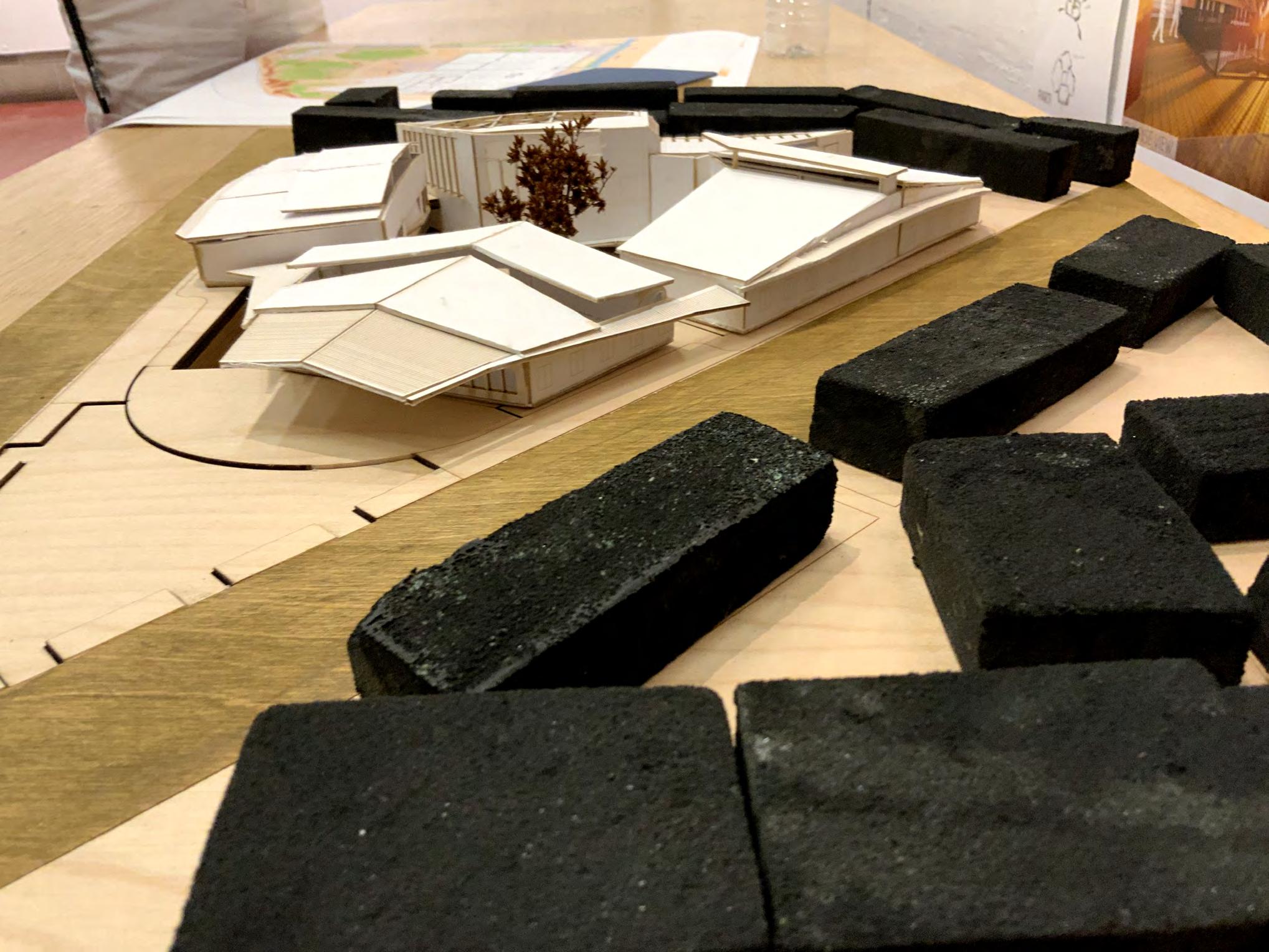
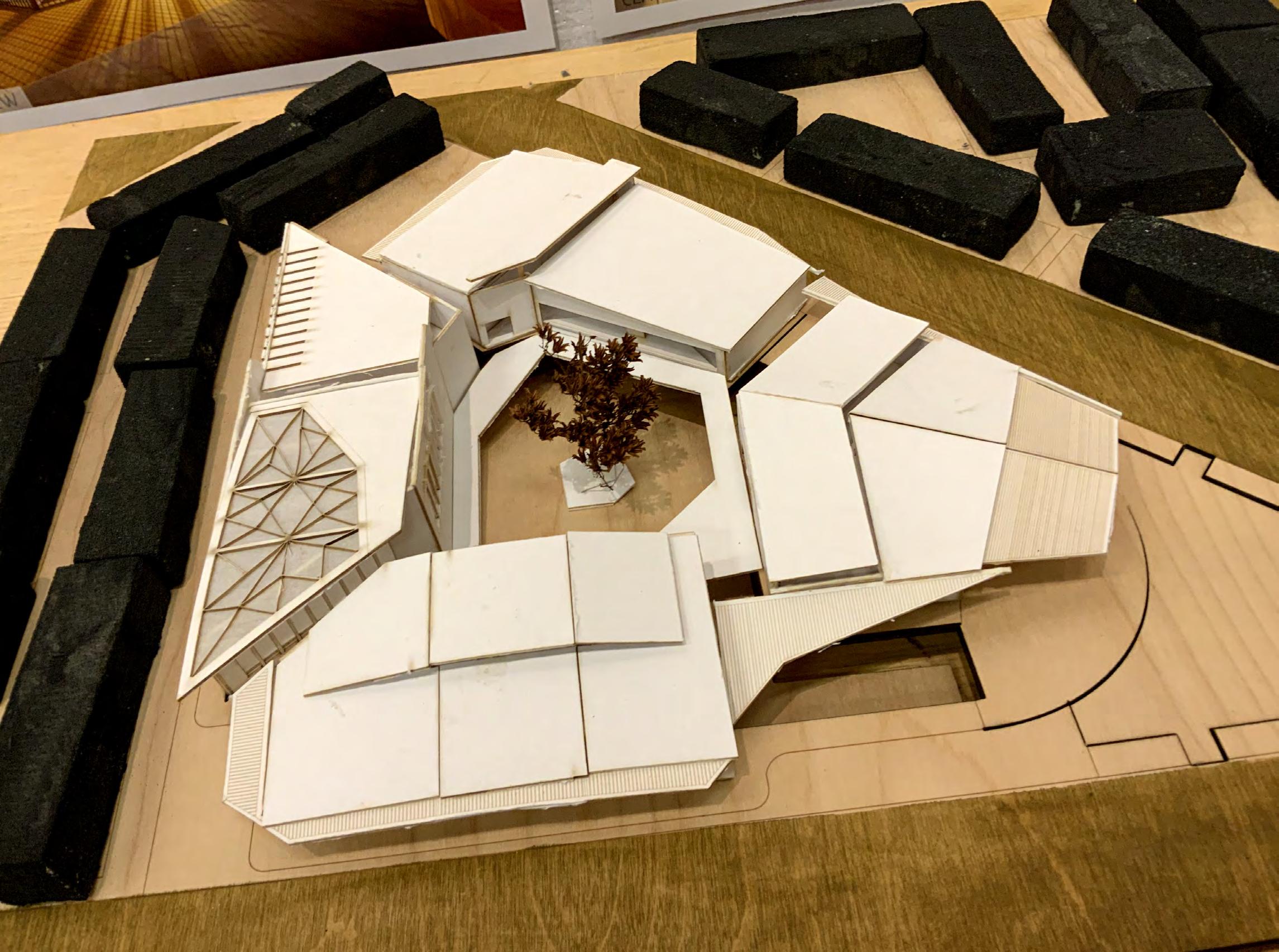
MARIA ELENA, CHILE
(ENTER THE GREEN)




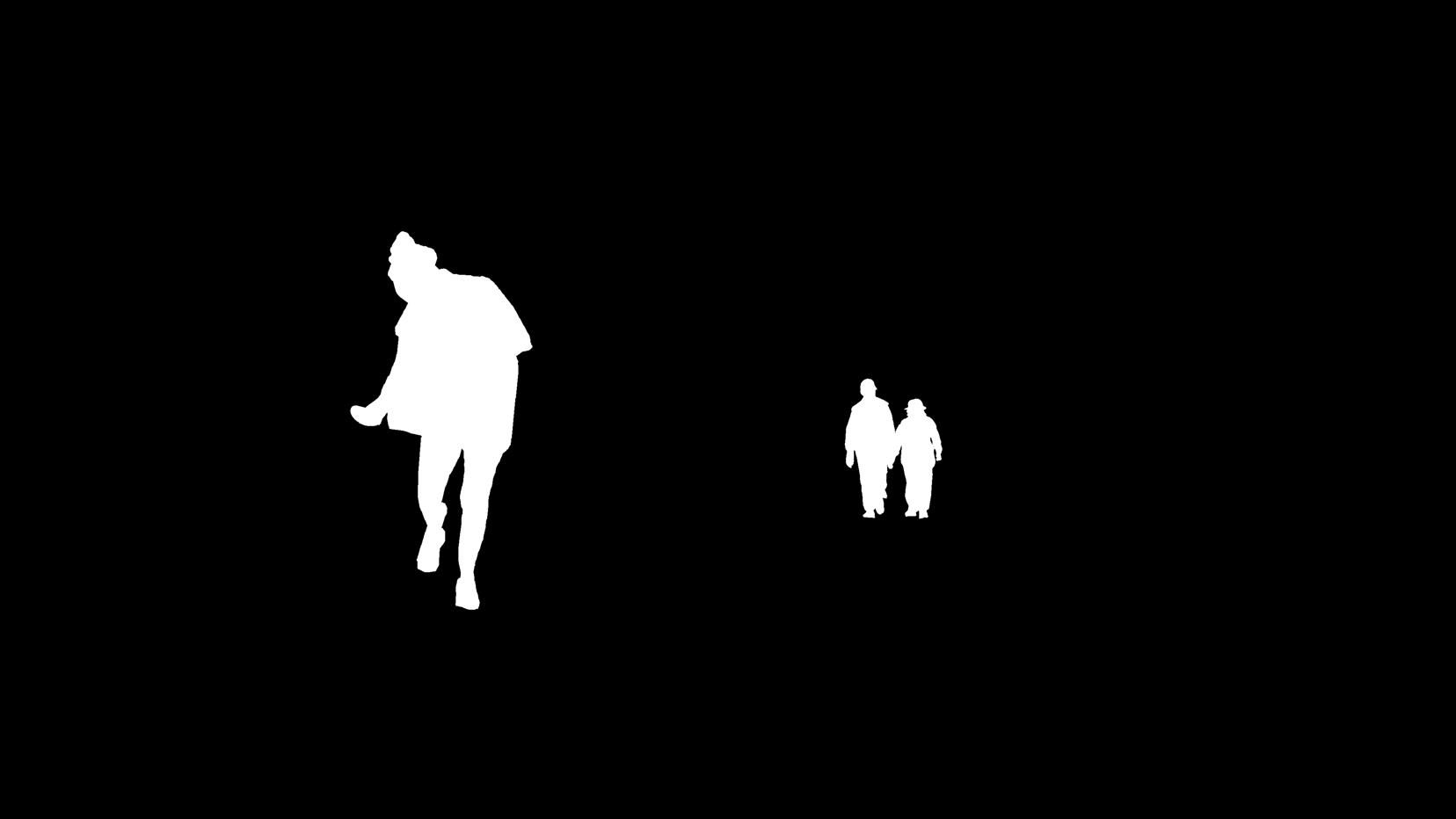
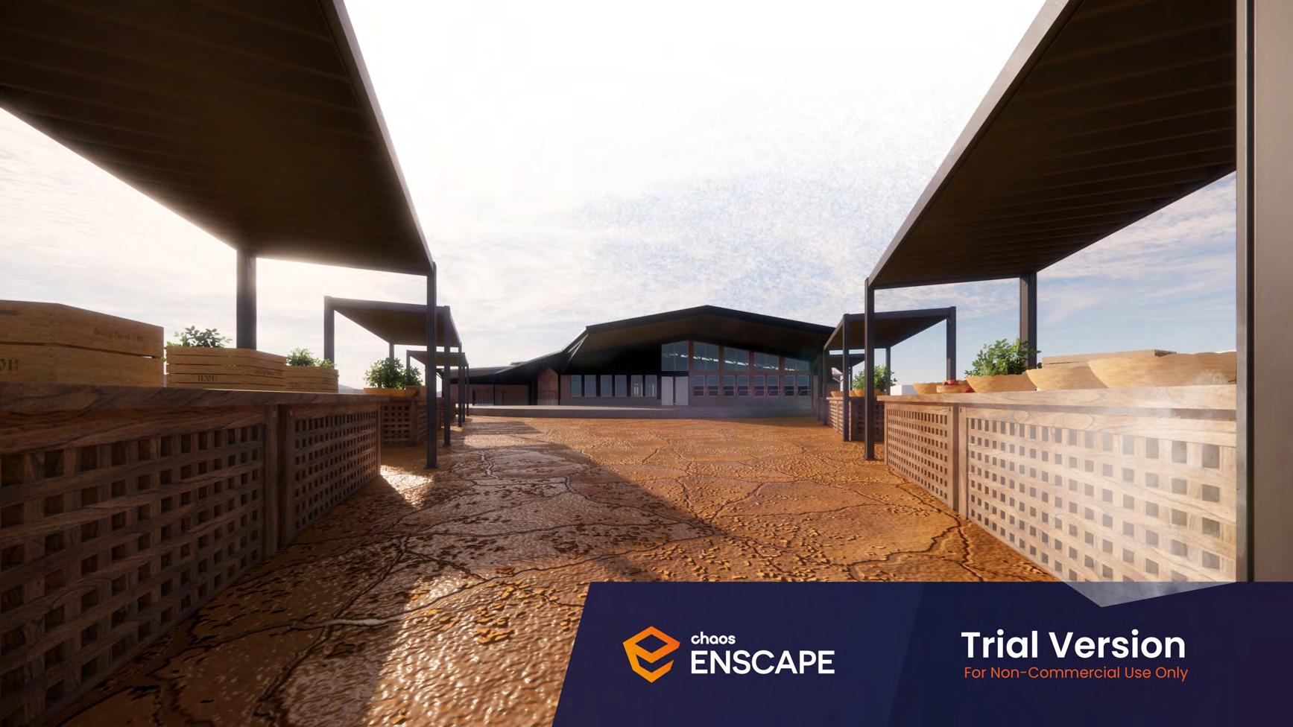
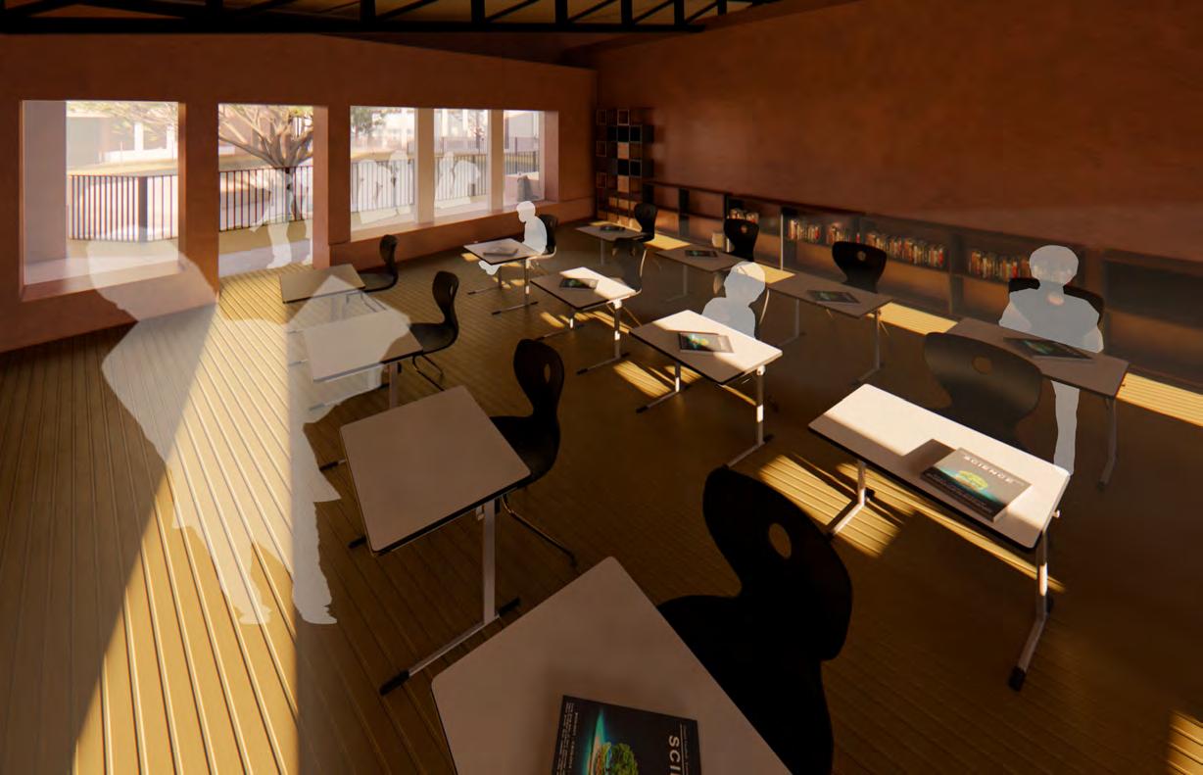
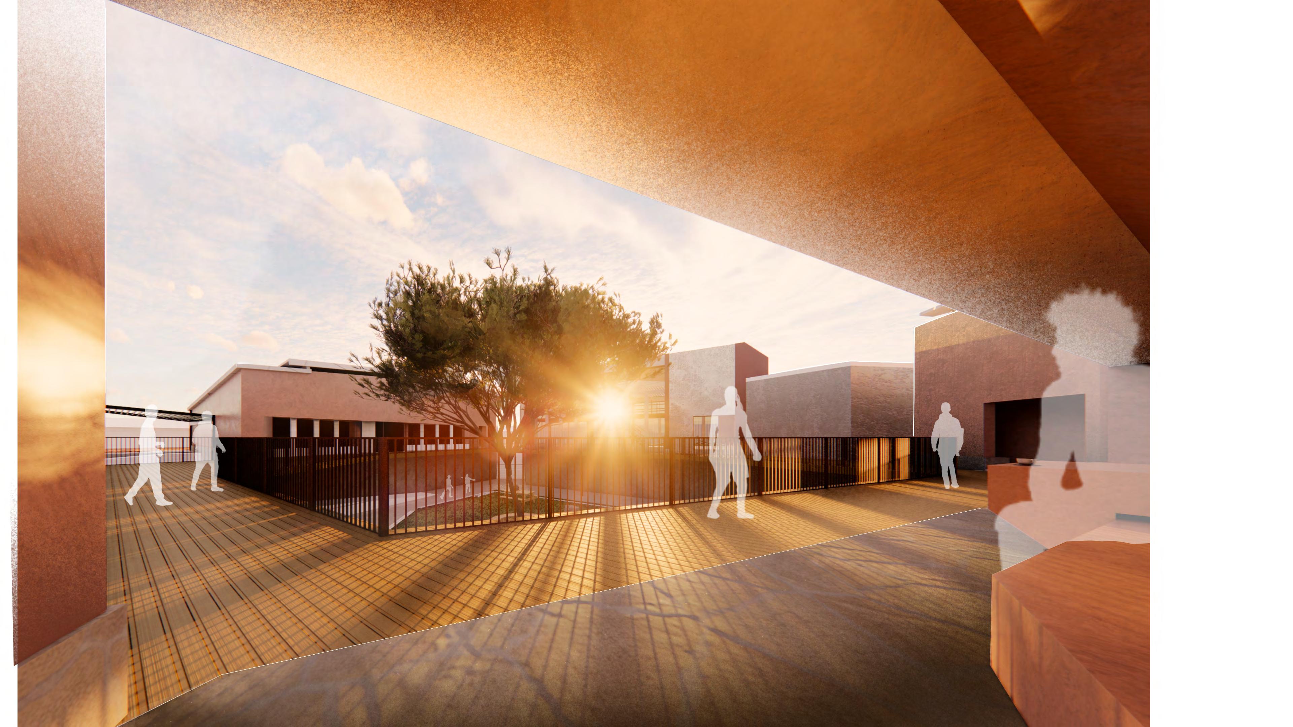
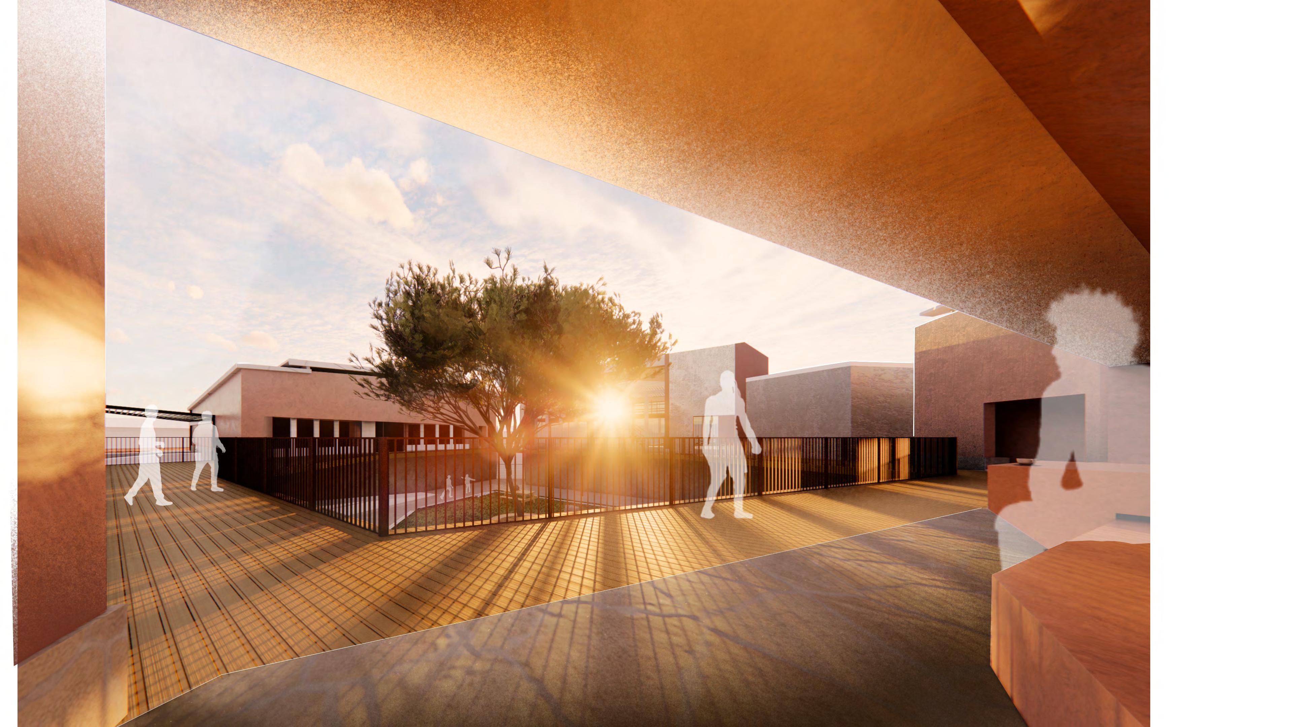 CLASSROOM INTERIOR
FRONT MARKET VIEW
CLASSROOM INTERIOR
FRONT MARKET VIEW
GREEN HOUSE BOTTOM VIEW
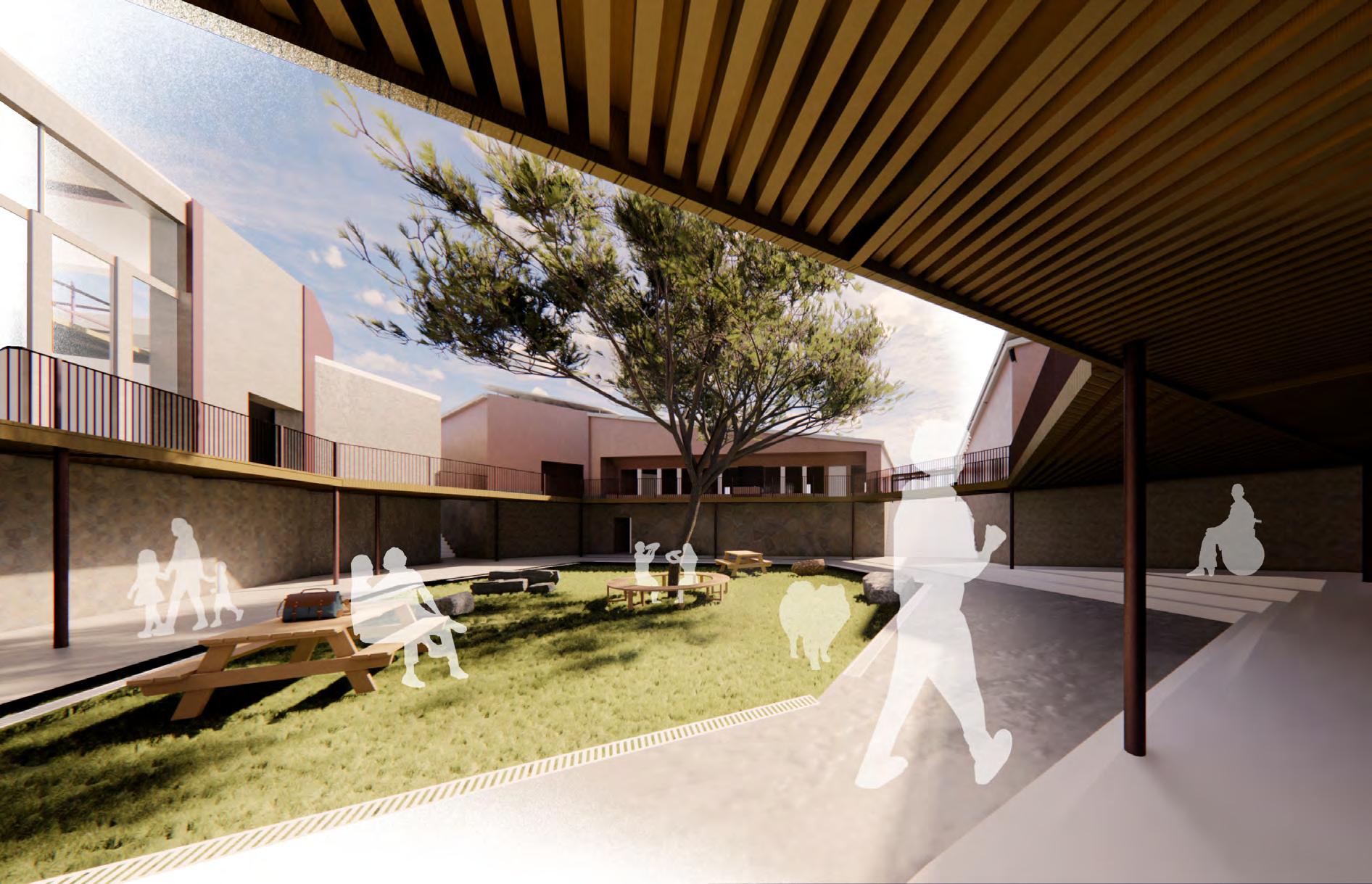
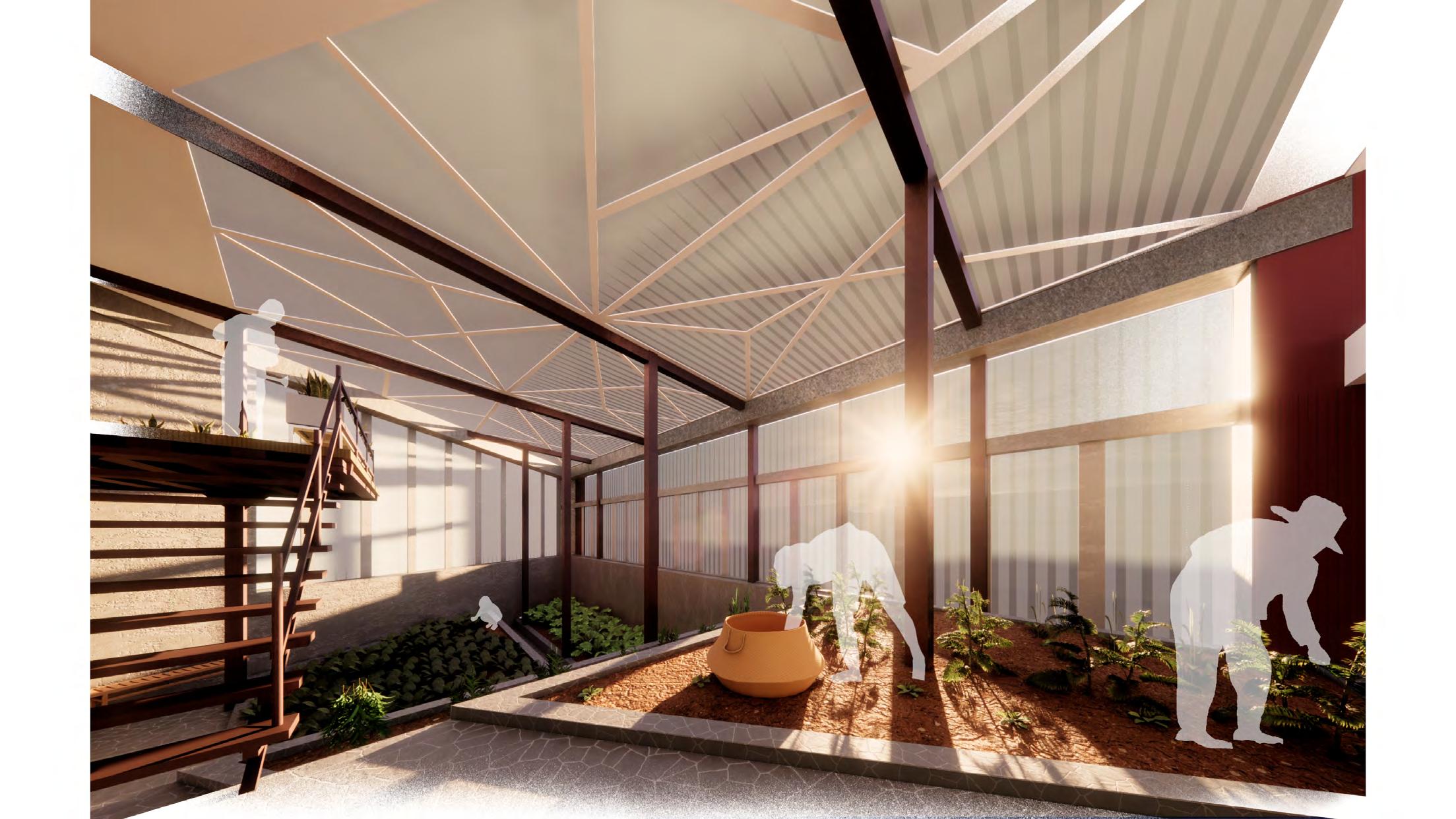

 GREEN HOUSE TOP VIEW
GREEN HOUSE TOP VIEW
Tour t attract on Someth ng to br ng l fe to the commun t Introduce 1 ma n ho p tal/ new fully publ c ho p tal multncorporatethat ple med cal field dent t optometr t ect)
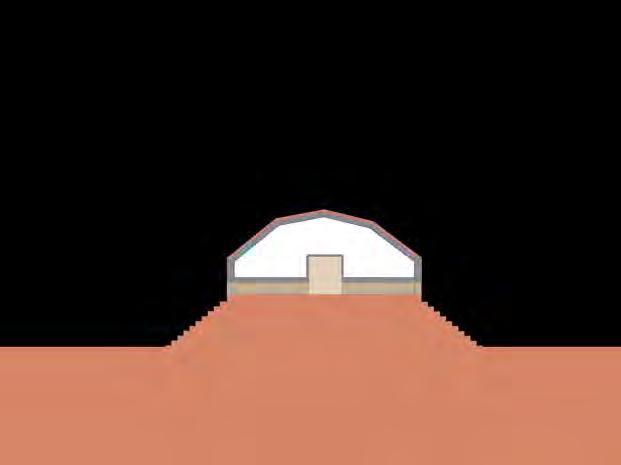

Tour t attract on Someth ng to br ng l fe to the commun t Introduce 1 ma n ho p tal/ new fully publ c ho p tal multncorporatethat ple med cal field dent t optometr t ect Natural d a ter rel ef
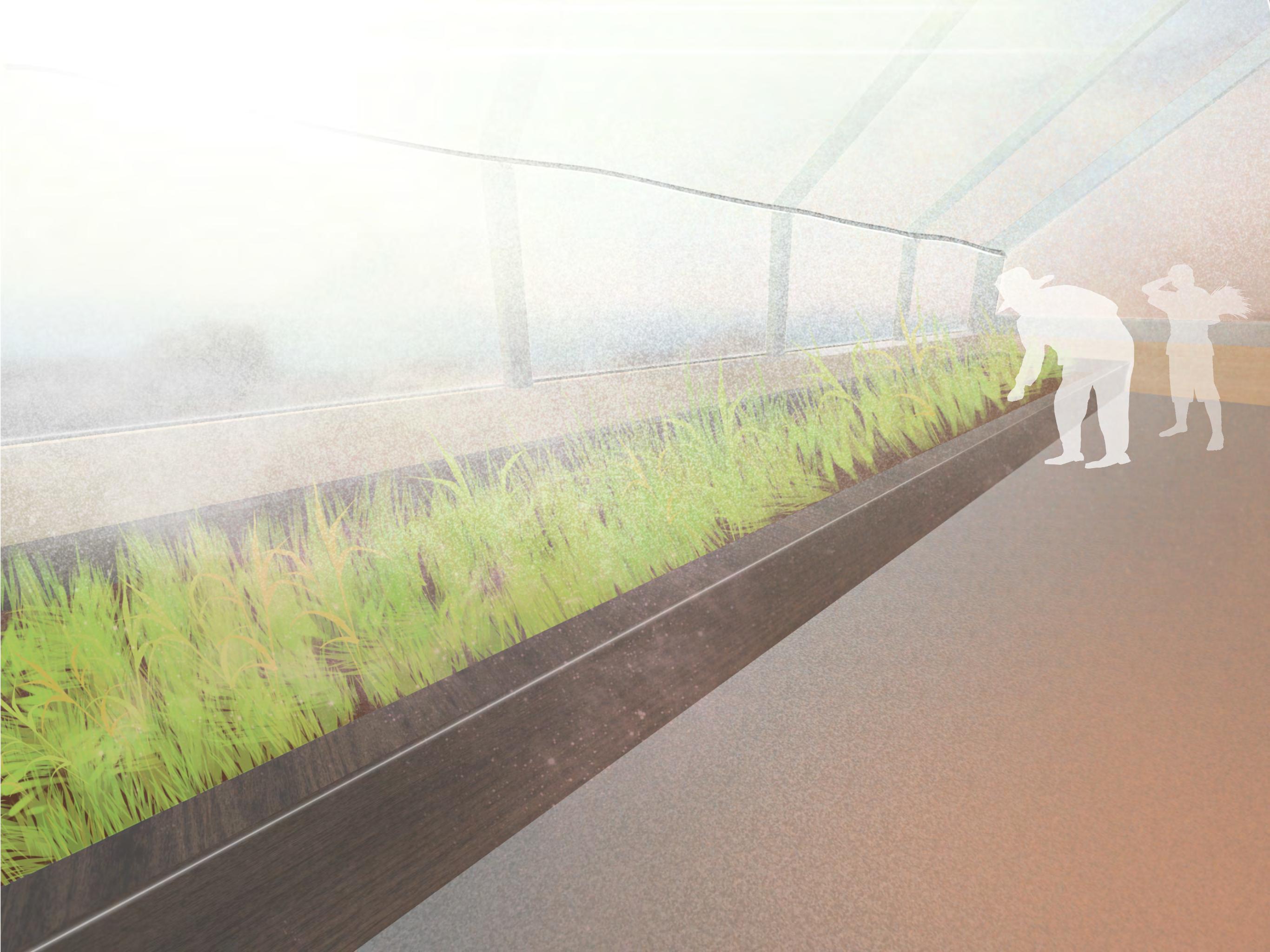
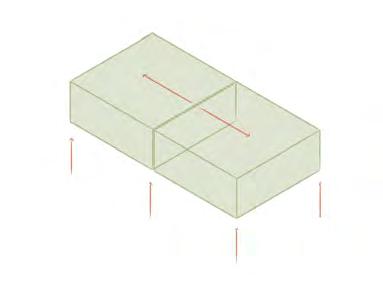




1:2500 SITE PLAN FACILITIES STUDY

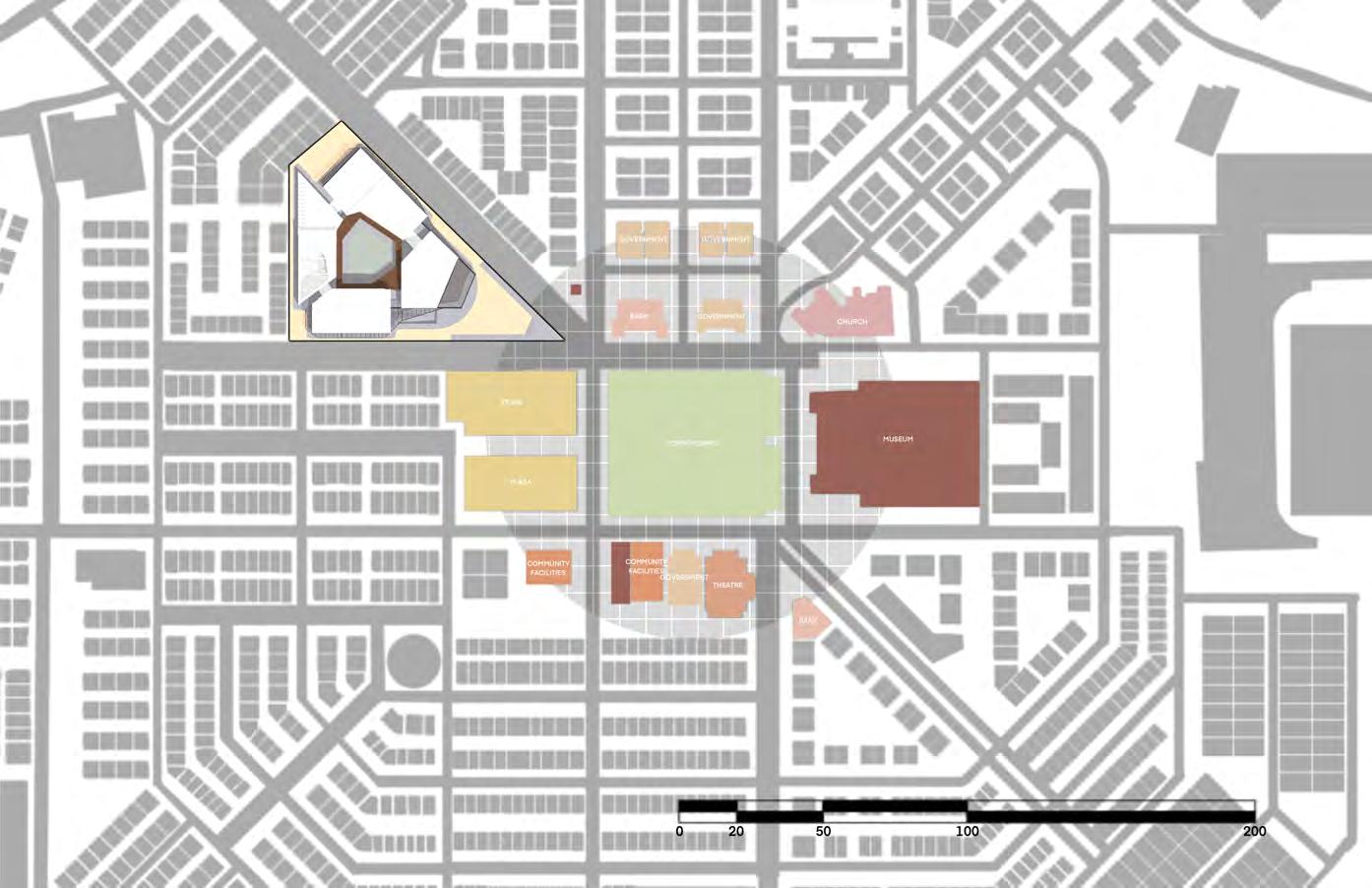
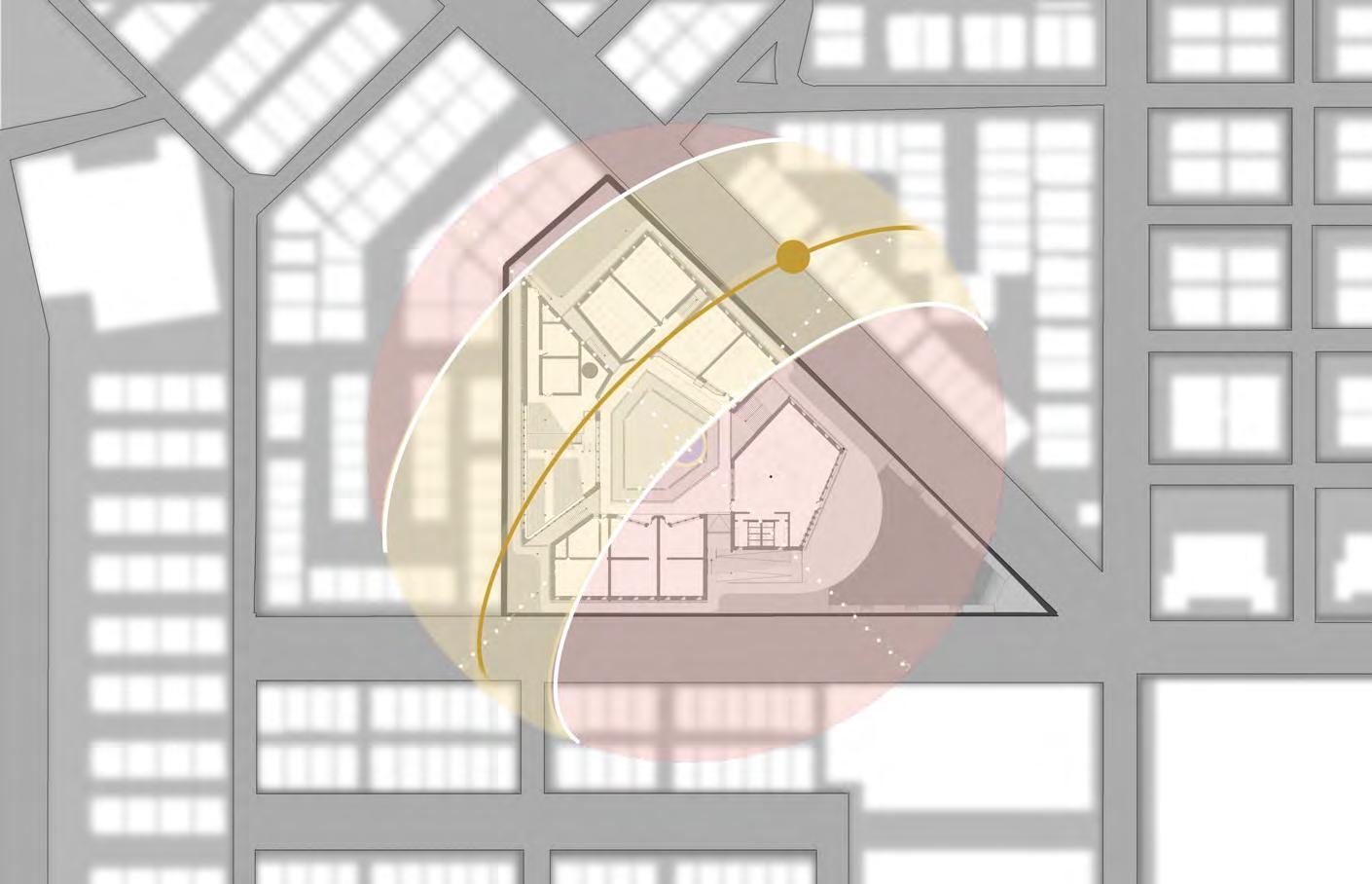
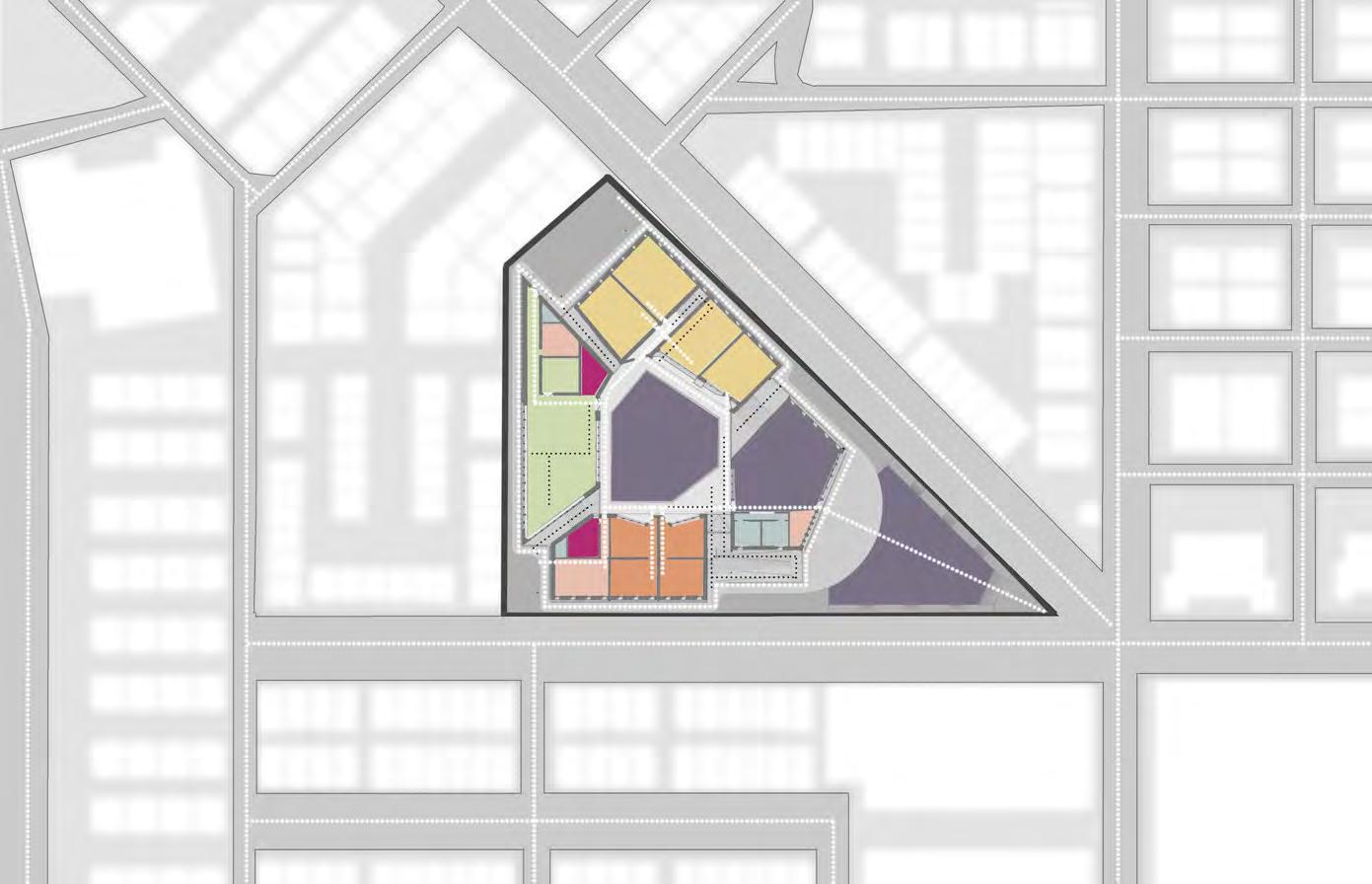
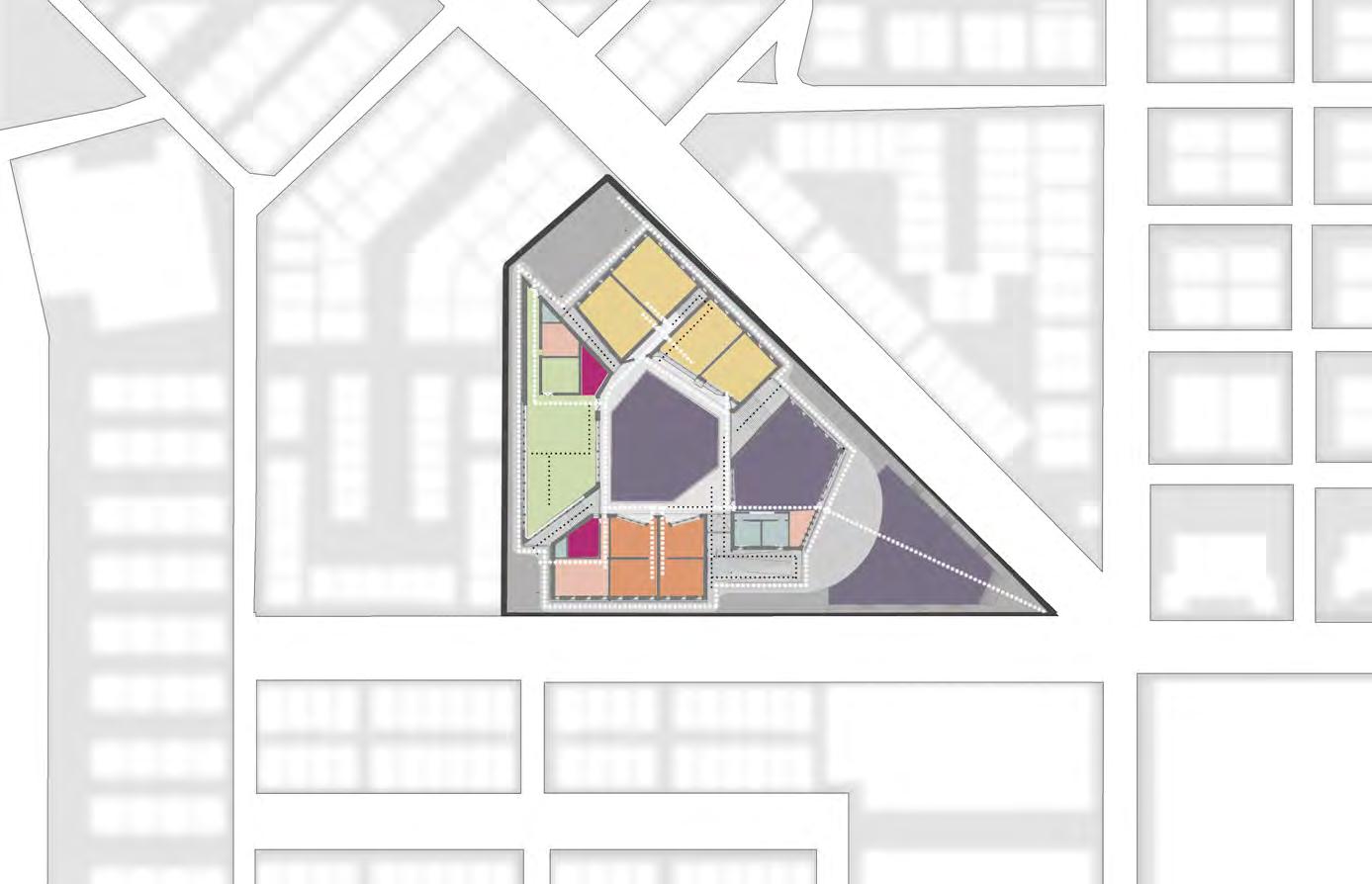


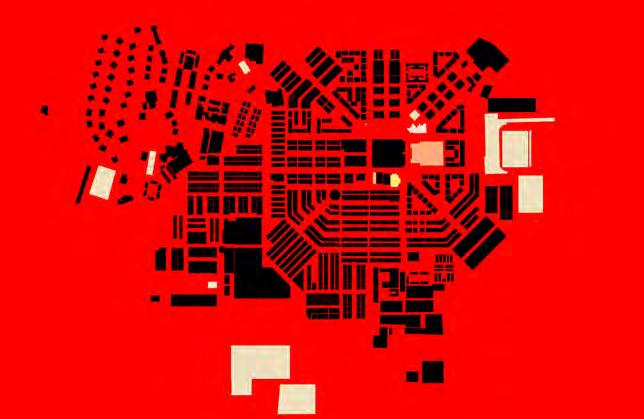
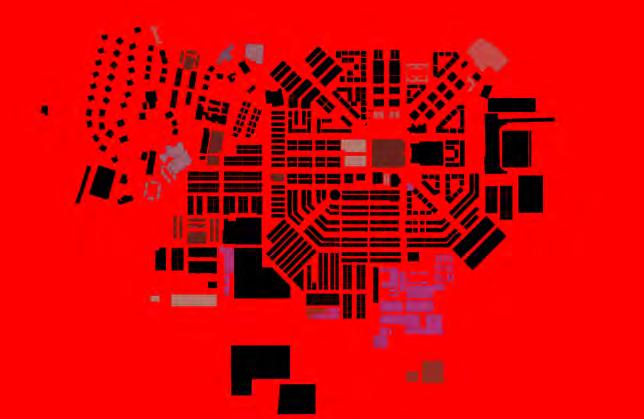
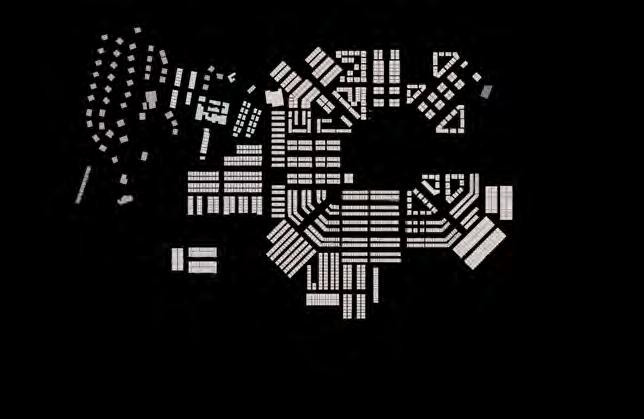
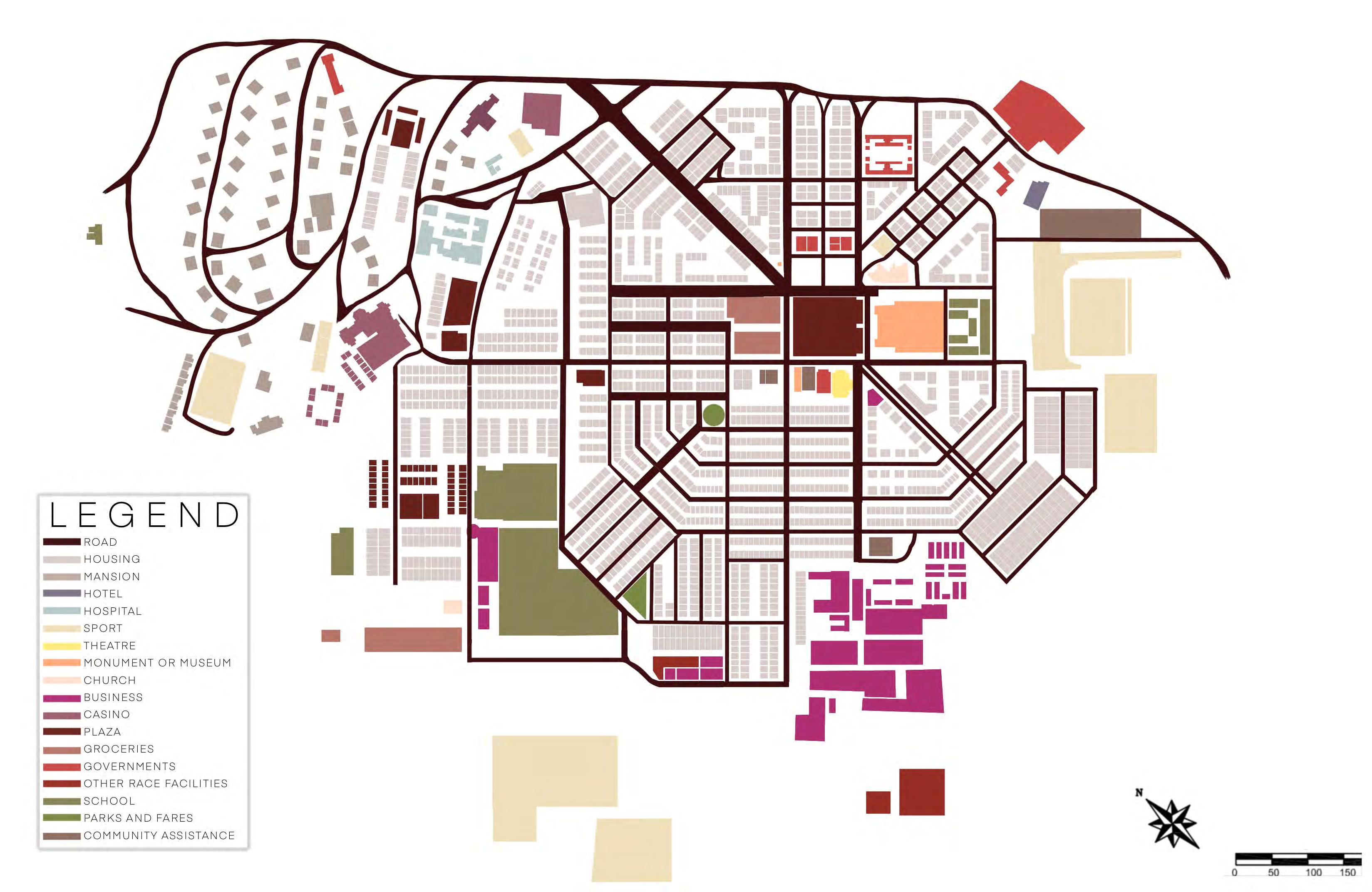





1:300 ROOF PLANS

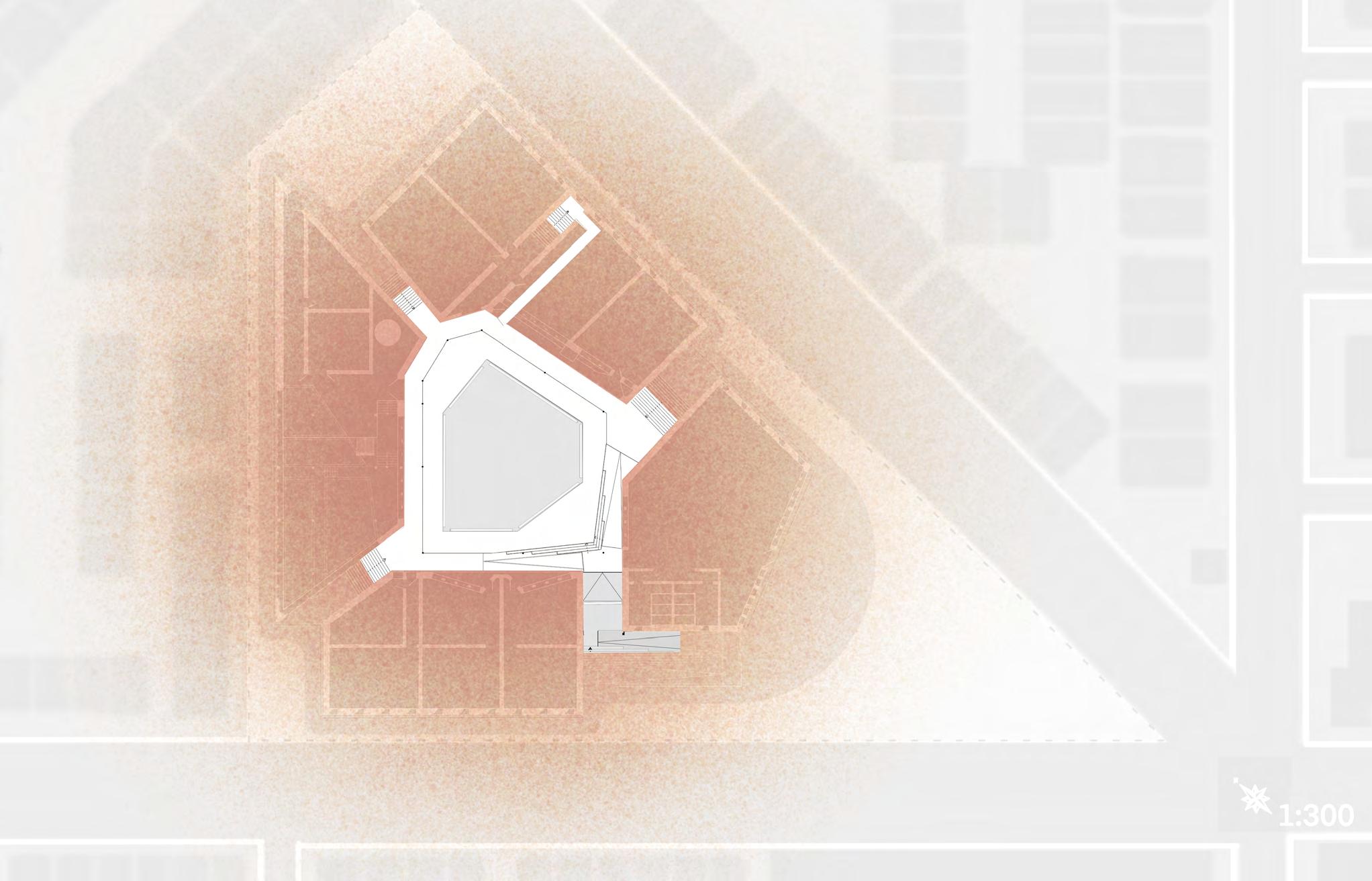
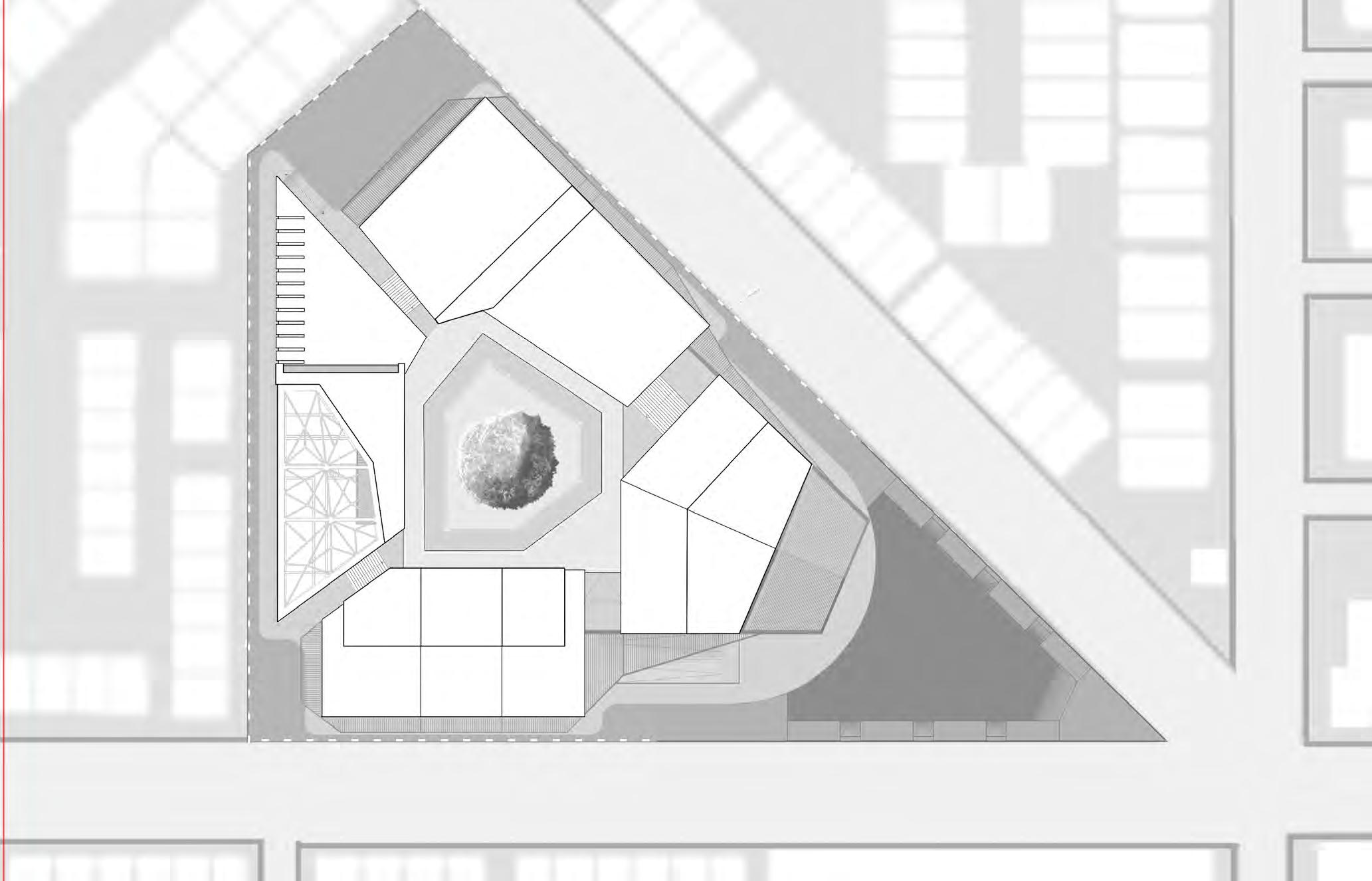
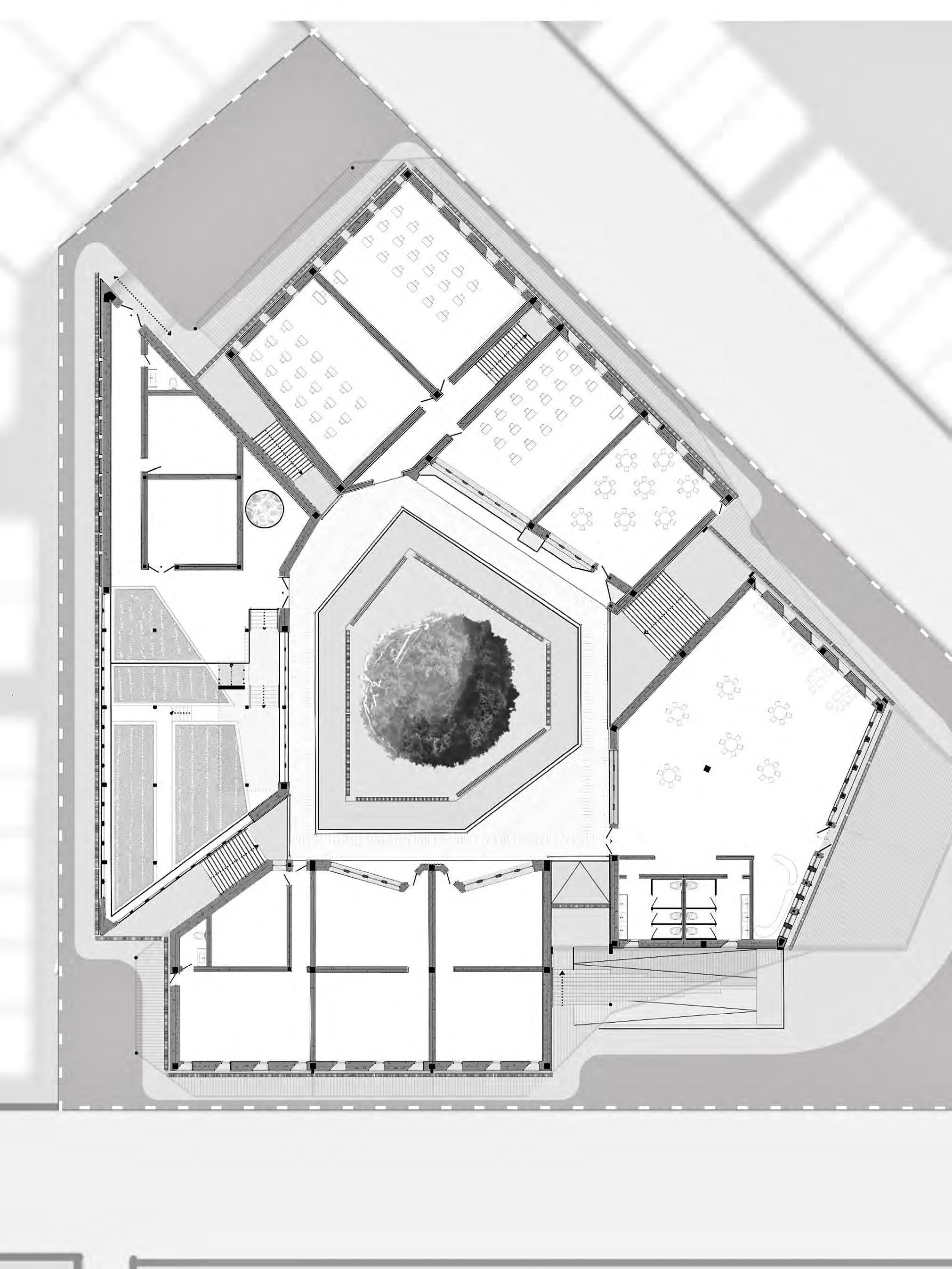
1:300 BELOW GRADE PLANS

1:100 DETAILED BUILDING PLAN
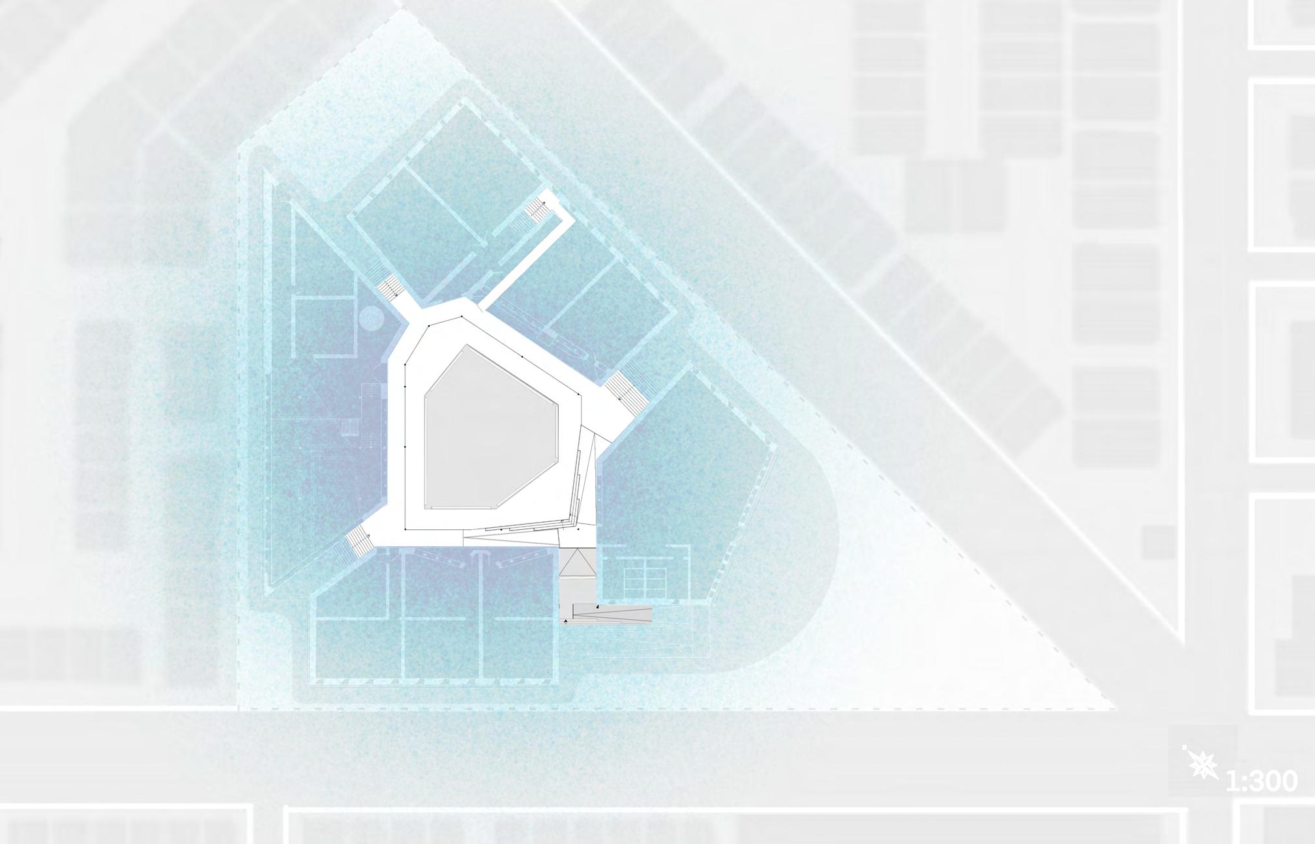


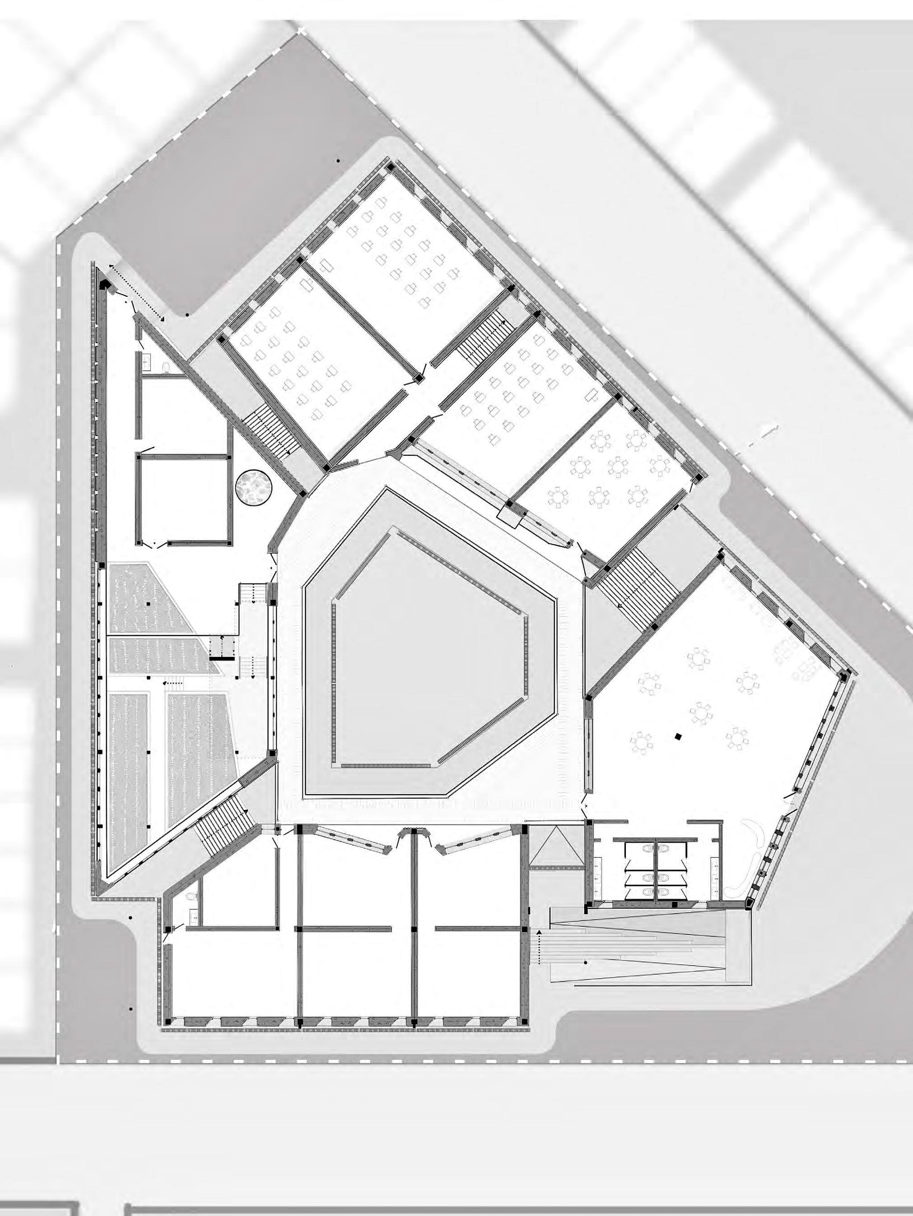

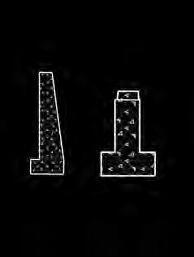
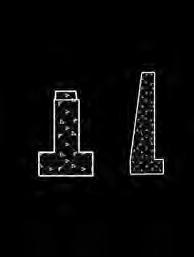









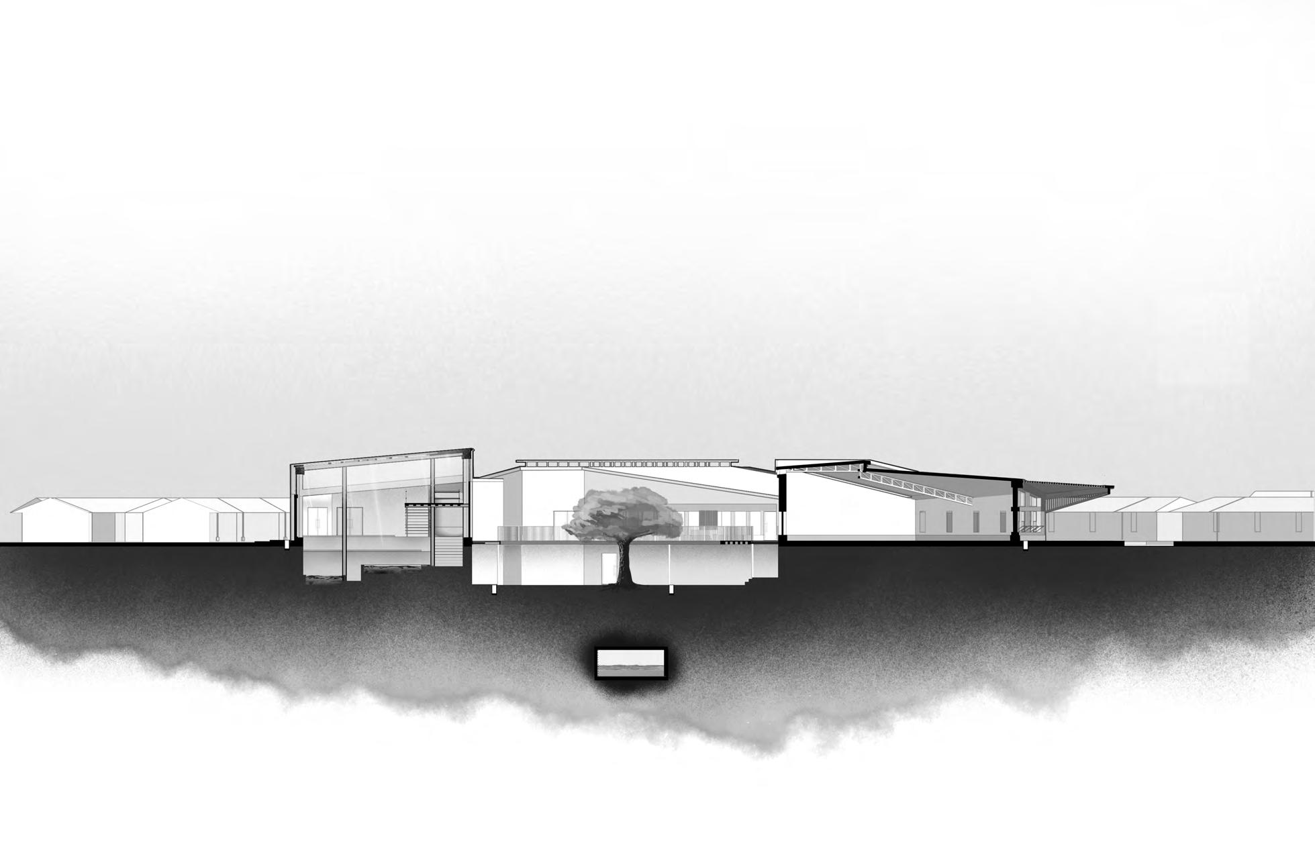















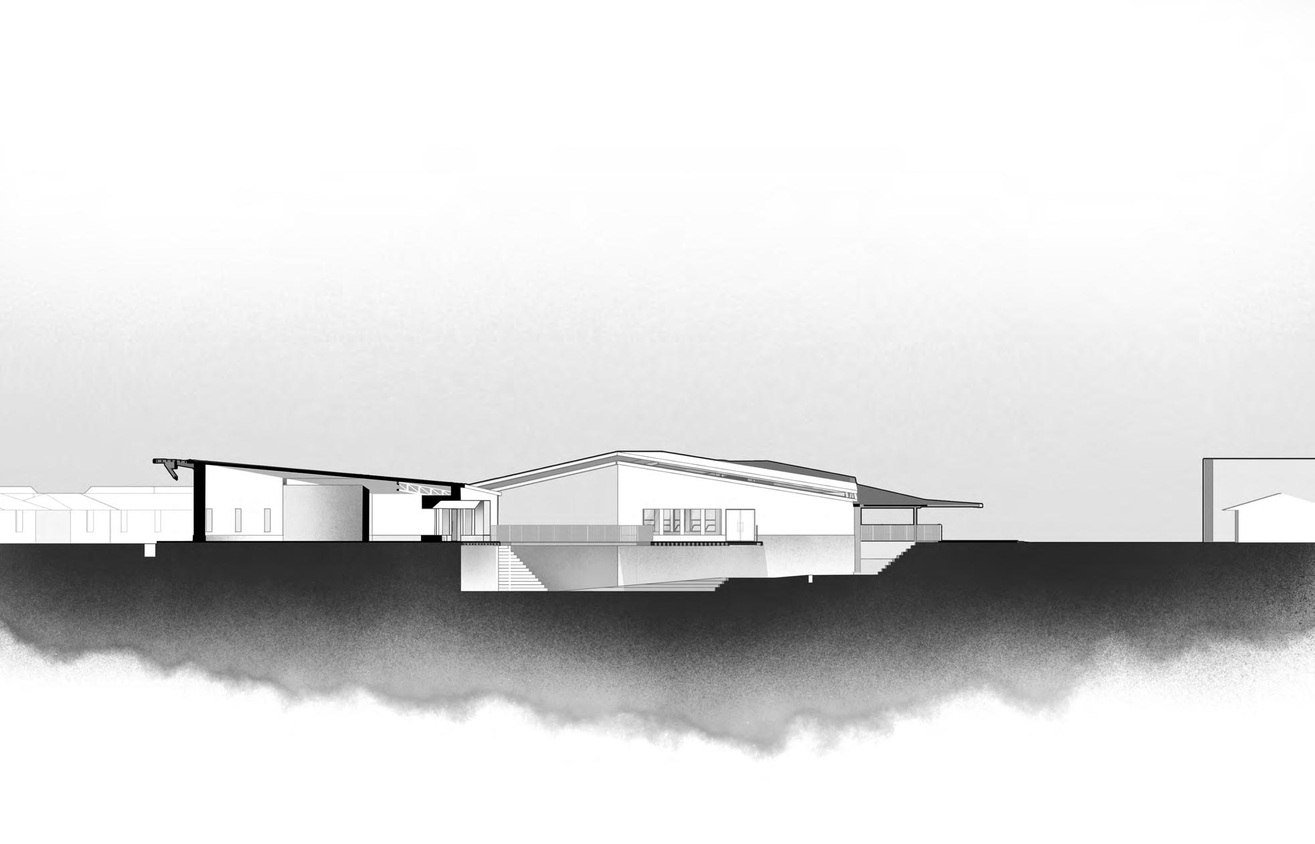
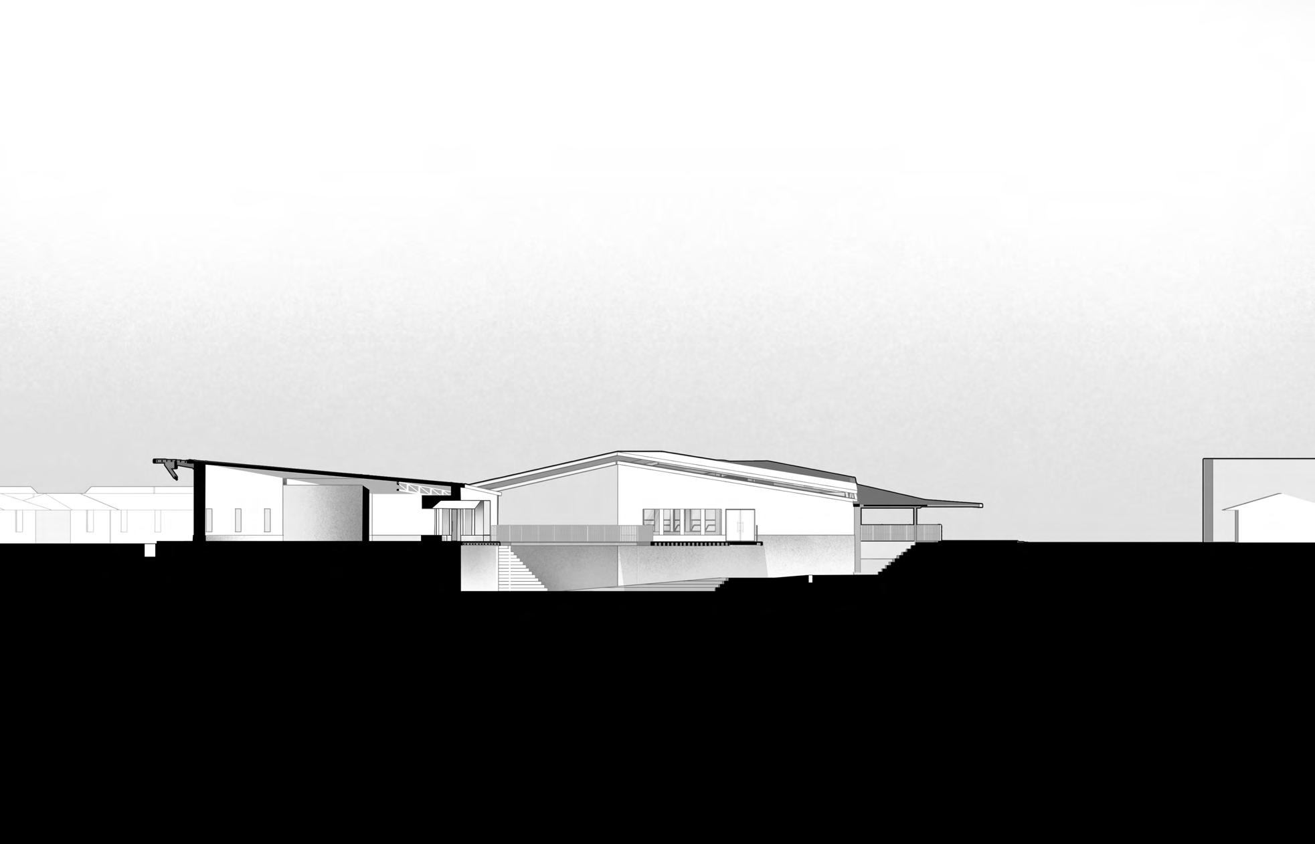






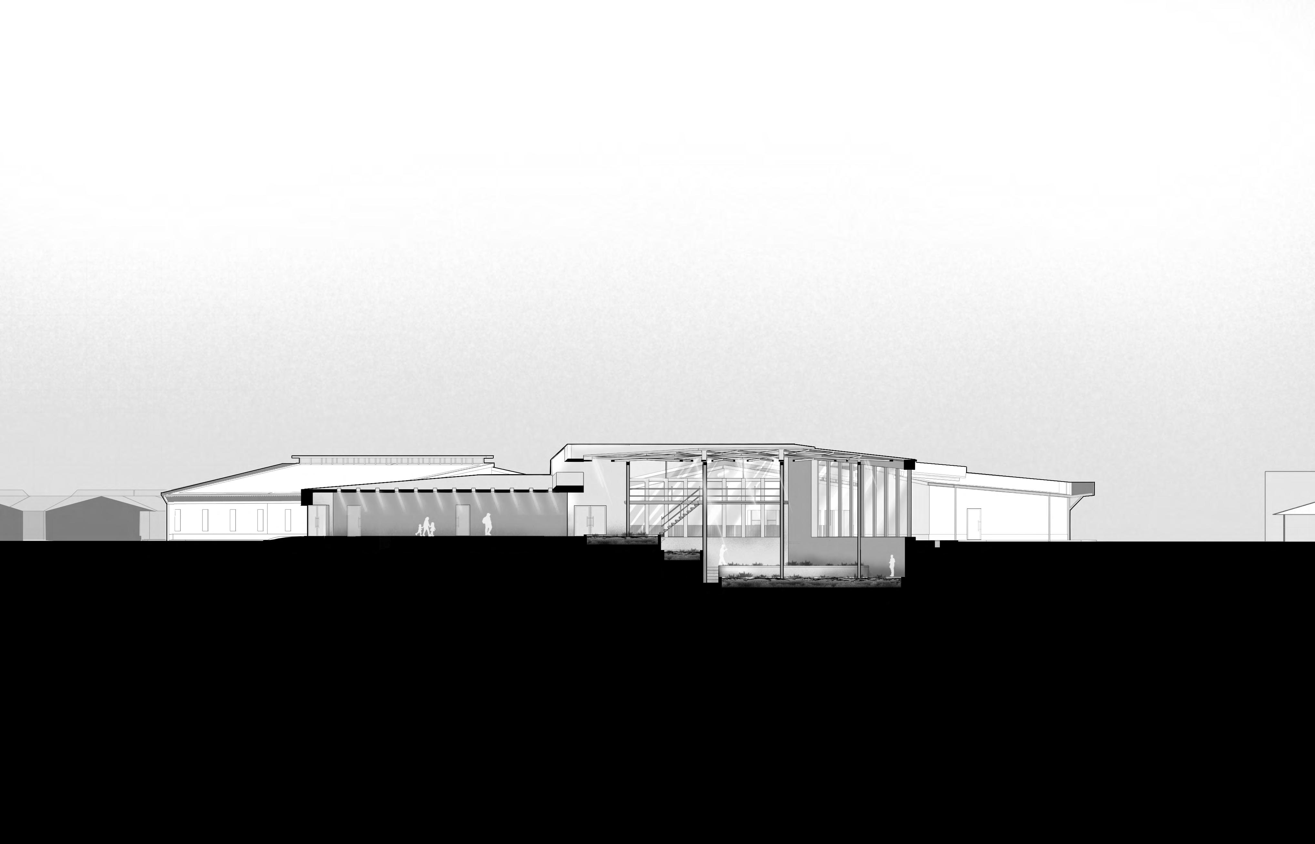



 1:200 NORTH/GREEN HOUSE ELEVATION
1:200 SOUTH/FRONT ELEVATION
1:200 NORTH/GREEN HOUSE ELEVATION
1:200 SOUTH/FRONT ELEVATION
1:200
1:200



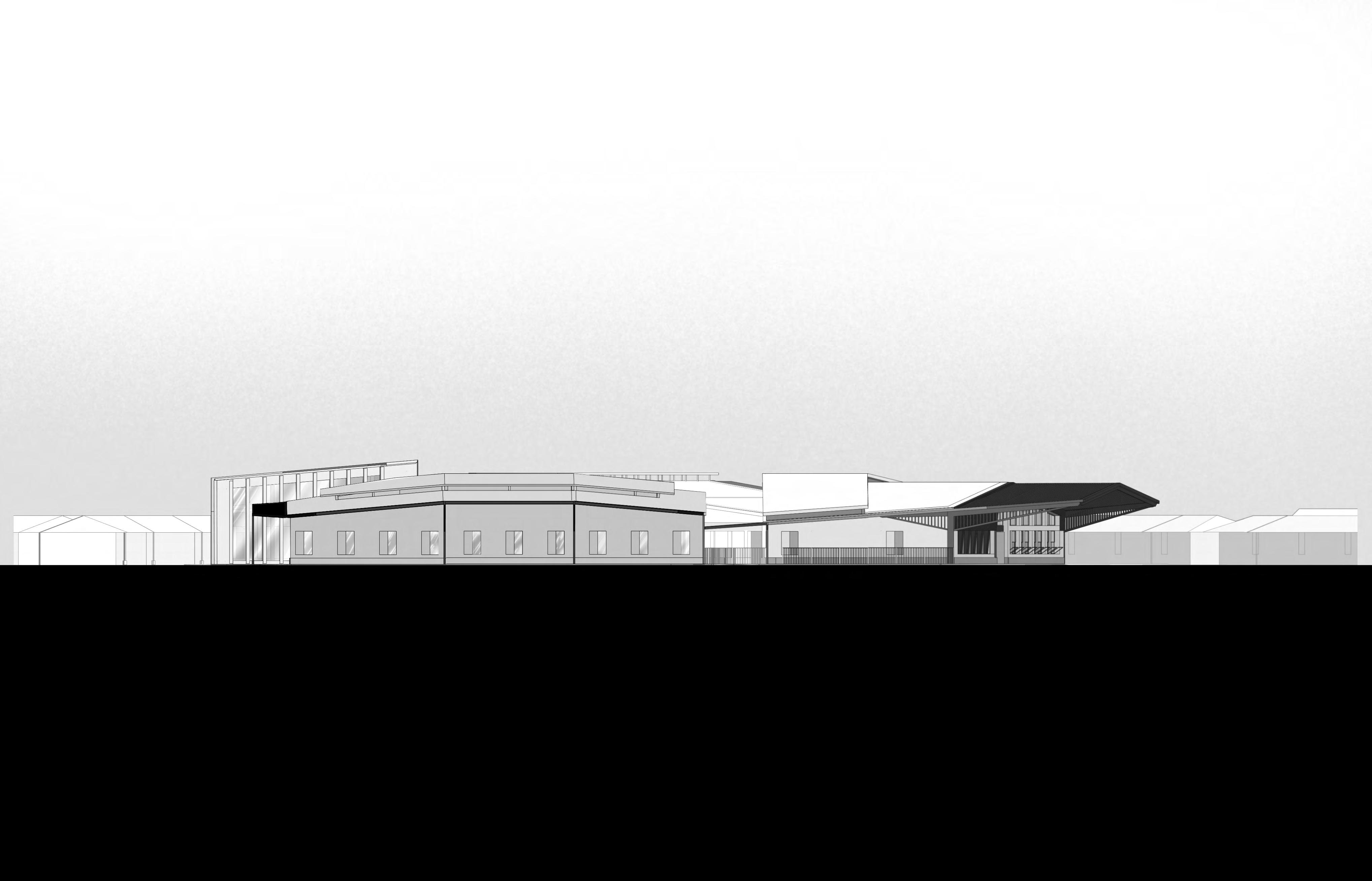 EAST/SIDE ELEVATION
WEST/SIDE ELEVATION
EAST/SIDE ELEVATION
WEST/SIDE ELEVATION
Maria Elena is moving towards a heavily tourism-centred town; the green house It would allow for places to stop by
As people finish stopping by the educational workshops, they can go learn more in the green hous
The glass is semi-opaque to minimize the amount of light that goes through The lowering of the ground’s levels allows for the building to naturally cool on the lower levels
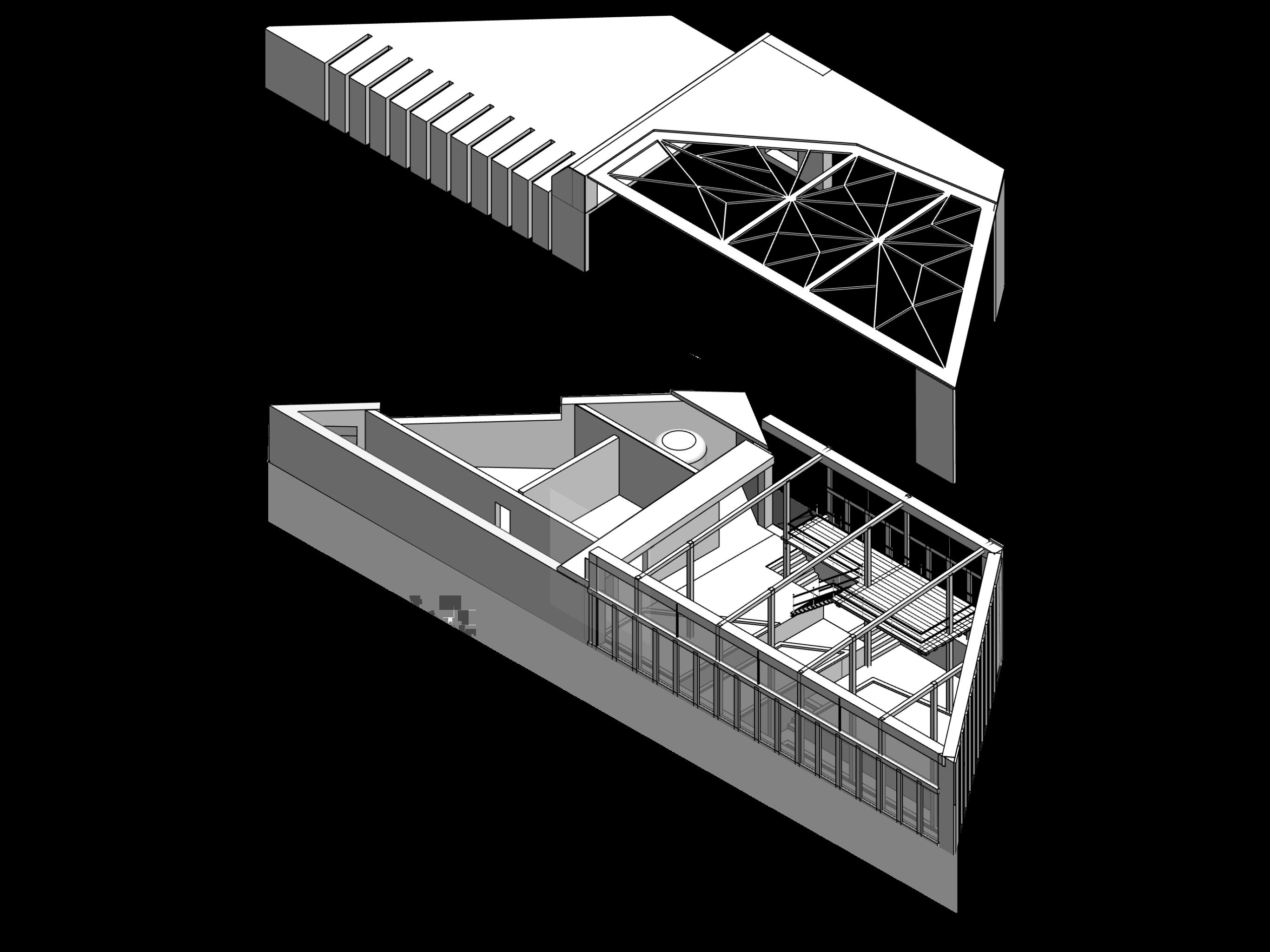

The vegetables can be sold at the market, shipped out at the back, or given to the community
The highest floor are for cactus; they are in pots until they grow larger and then repopulate back into Chile

The cactus is currently going extinct in Chile, due to it being overused for doors and other items.
GREEN HOUSE VEGETABLES
TOMATO CHARACTERISTICS
Vegetable type: Fruit
Sun: Full sun
Soil: Clay or loam; slightly acidic
POLE BEAN CHARACTERISTICS
Vegetable type: Bean
Sun: Full sun
Soil: Well-draining; slightly acidic to neutral
SPINACH CHARACTERISTICS
Vegetable type: plant
Sun: Less sun, needs cooler temperatures.
Soil: Well-draining; slightly acidic to neutral
CABBAGE CHARACTERISTICS
Vegetable type: plant
Sun: Less sun, needs cooler temperatures.
Soil: Well-draining; slightly acidic to neutral
TYPES OF CACTUS
a. Austrocactus



b.Copiapoa
c.Eulychnia
d. Maihueniopsis
Why doesn’t Maria Elena not have a green house or grow plants?
Not only is the soil really thick, but it is very acidic, causing it to kill any plant that is placed into the ground.
Ma ia lena a ely has ain, but in the past few yea s, they have had an inc ease, causing fluids
Due to the soil, the ain doesn't seep th ough, dest oying many of the buildings on the site
The system collects the wate and euses it fo the plants and th oughout the building
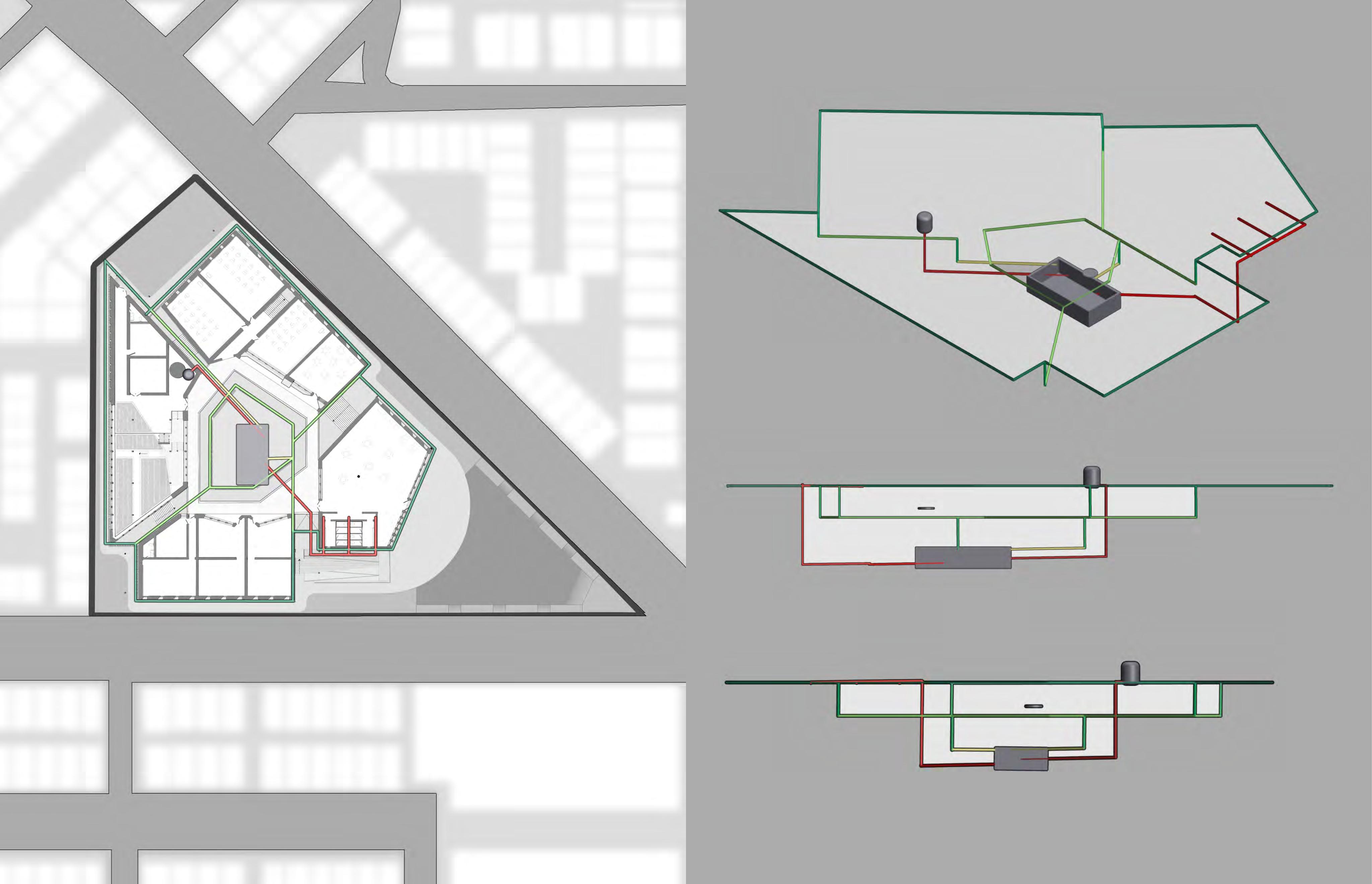

The wate system is connected to the main g id of Ma ia lena, and when it isn’t aining, it taps in The wate well is deep into the g ound, so it won’t have to wo y about the t ee oots
If the e a e any issues with the system, the e is a manhole to get to the wate well. olou
dark
The da k g een ep esents ente ing the pipes and the highest
light
The light g een connects to the da k and b ings the wate to a lowe level it collects wate in the cou tya d
yellow ed
The yellow is whe e the filt ation system will be, the wate would contain a lot of salt and othe mine als that a e ha mful to the plants, as well as di ty fo people t ying to wash thei hands
The ed would send wate back into the buildings fo use, such as washing hands, toilets, and wate ing plants