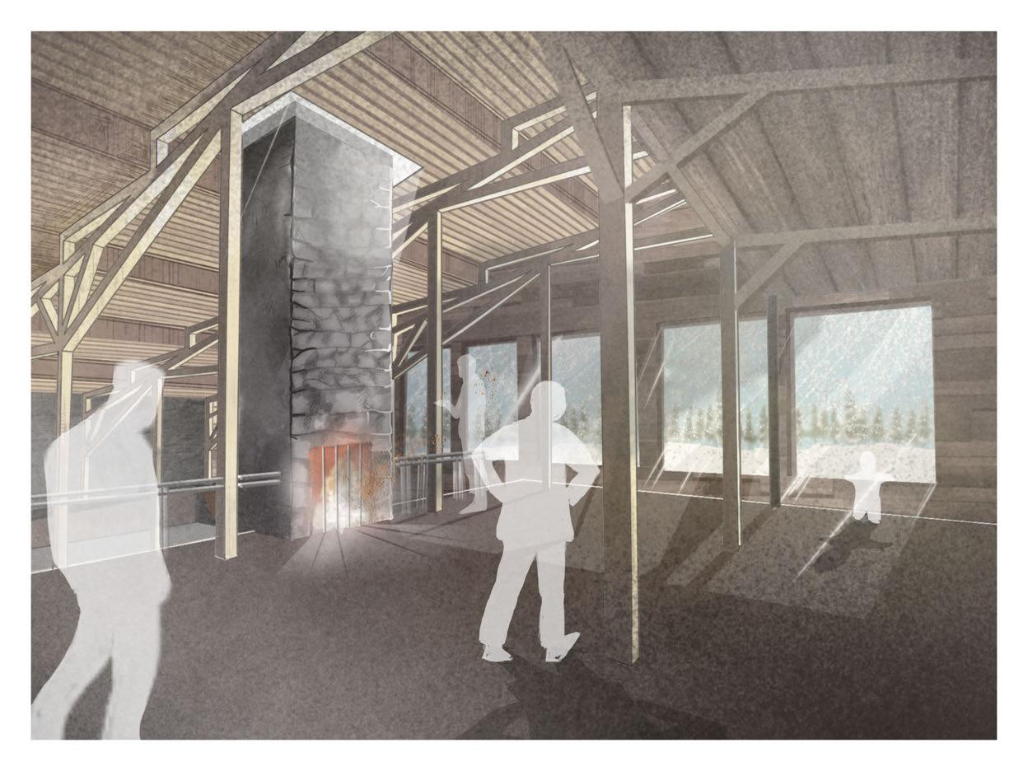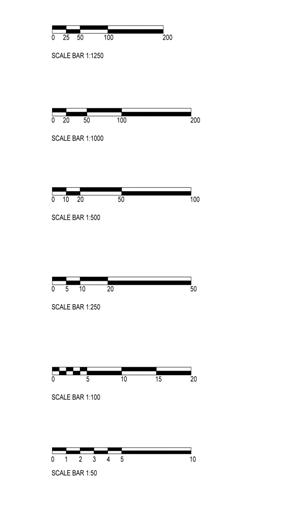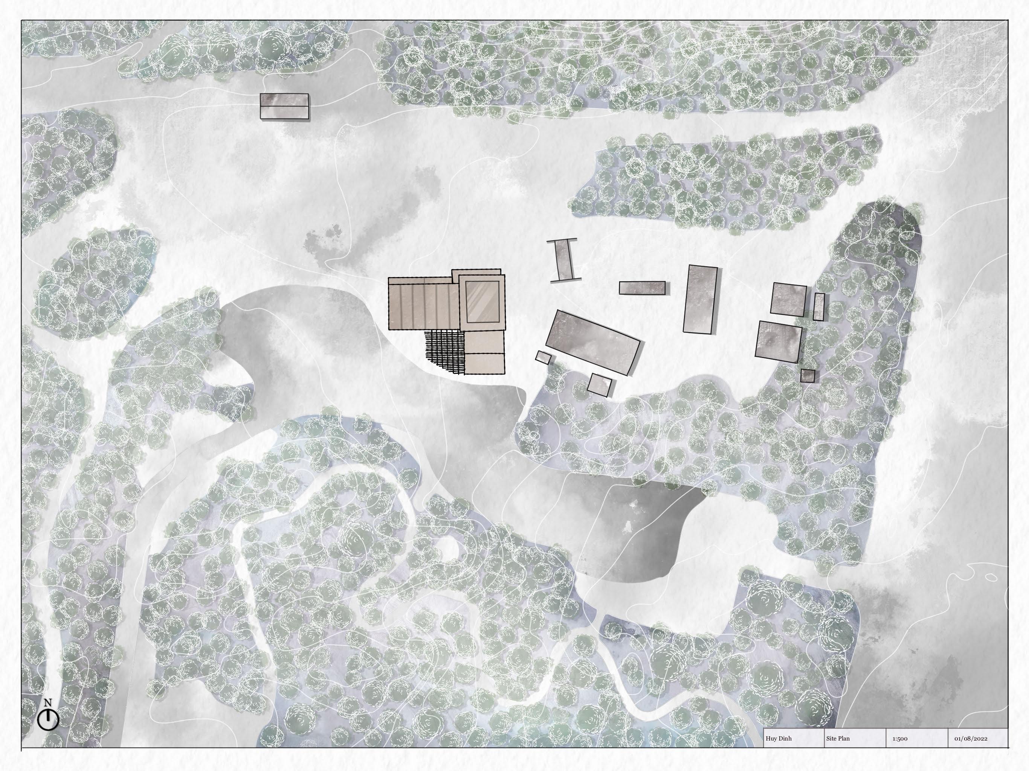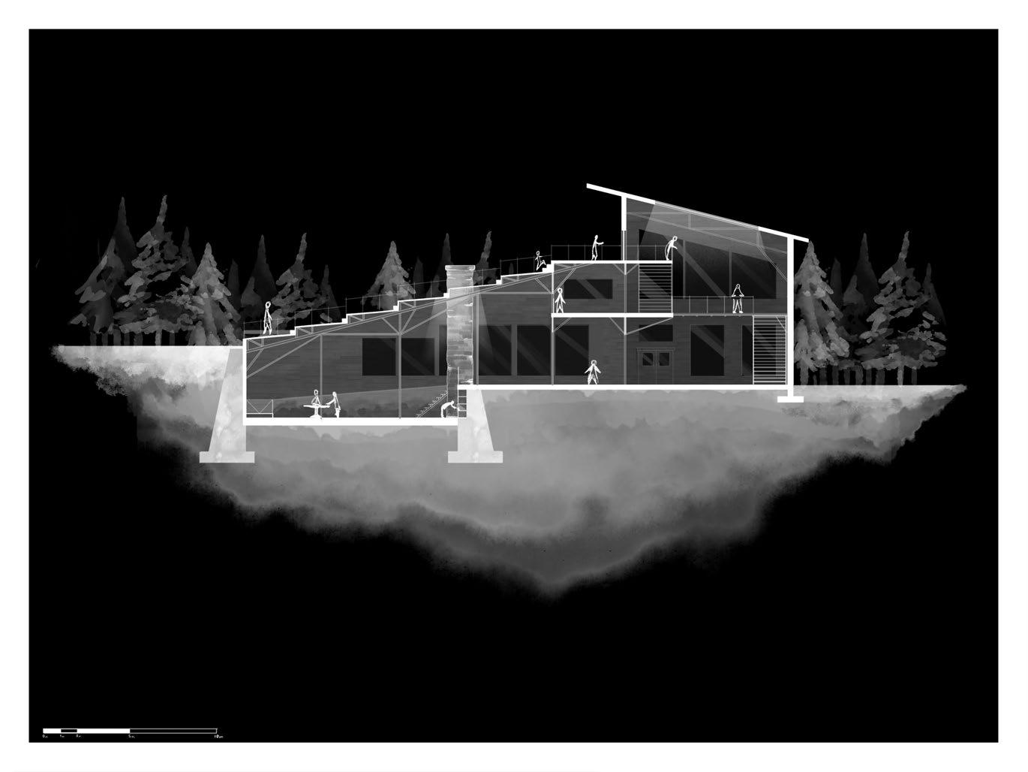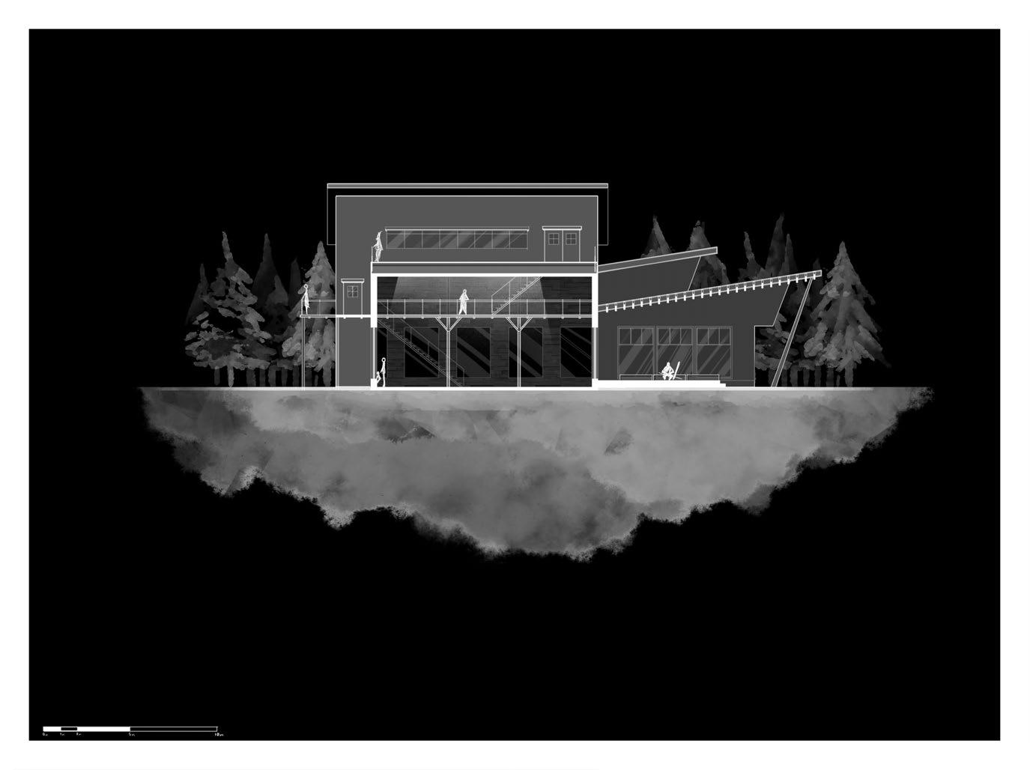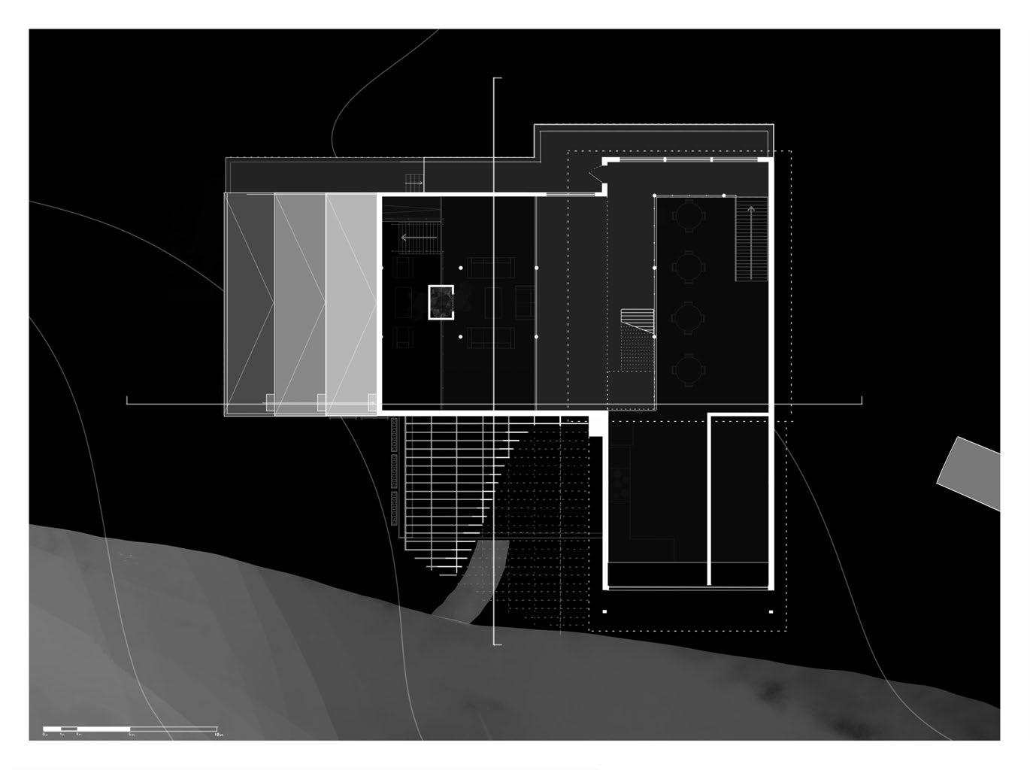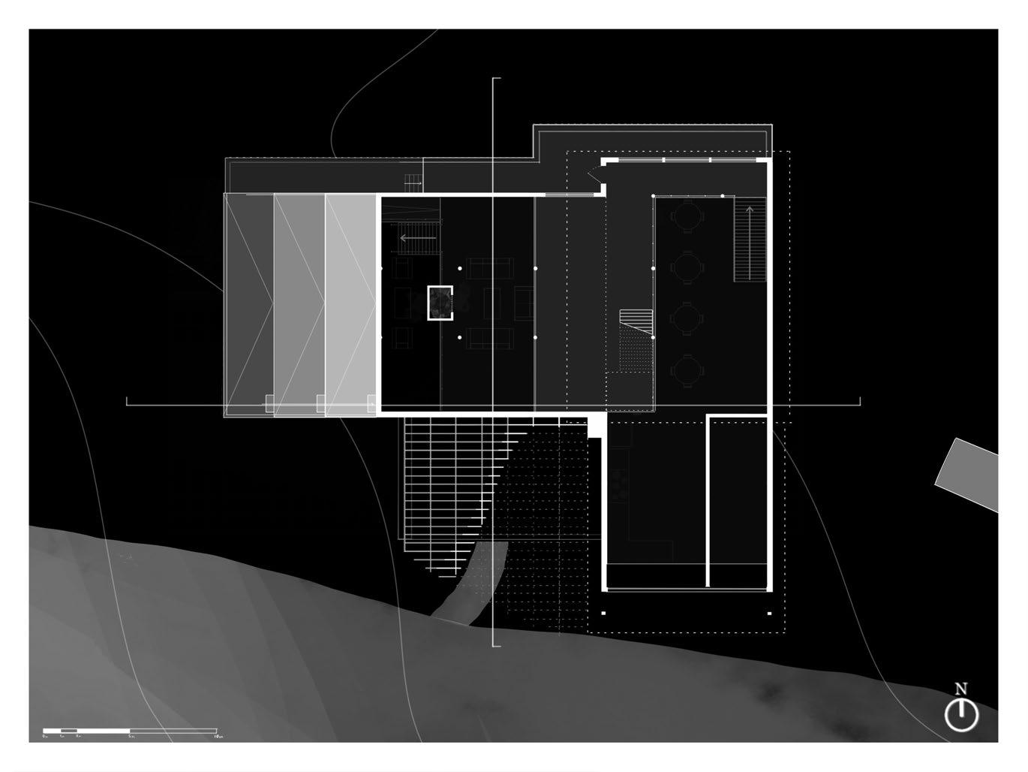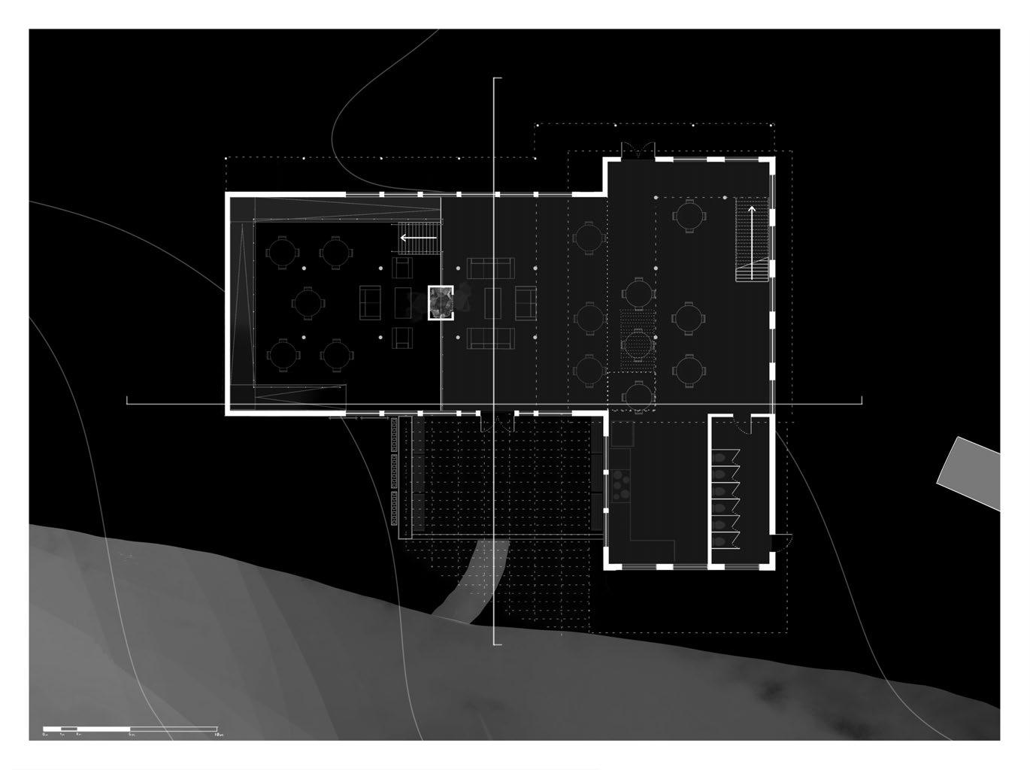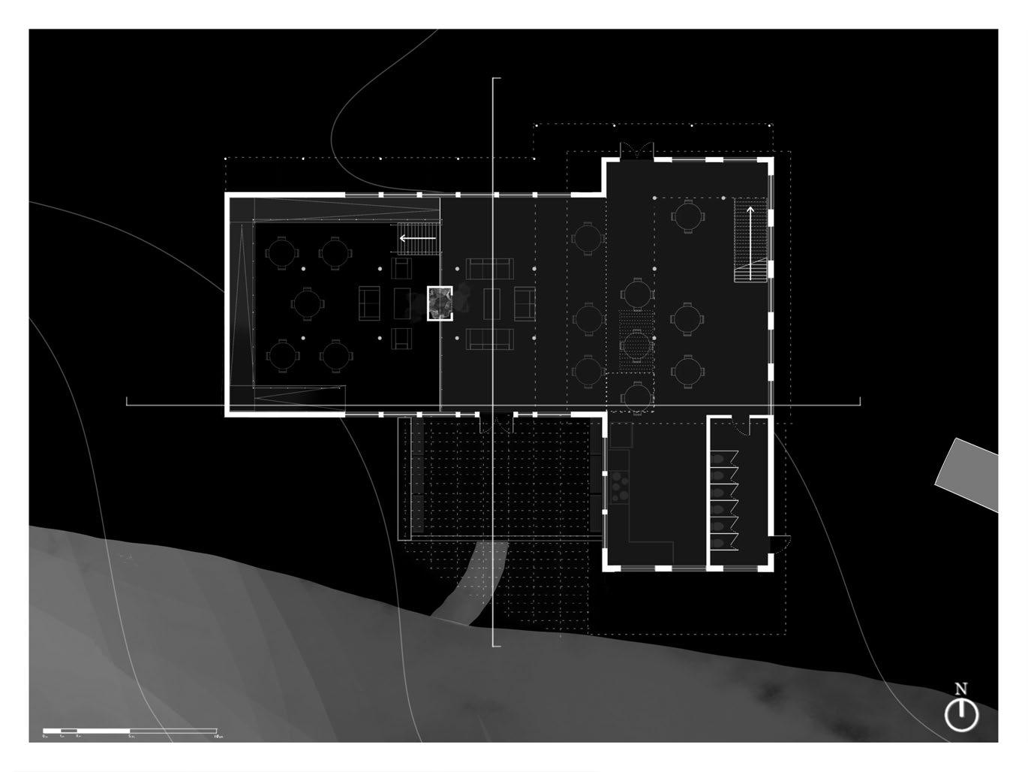HUY DINH HUY DINH PORTFOLIO
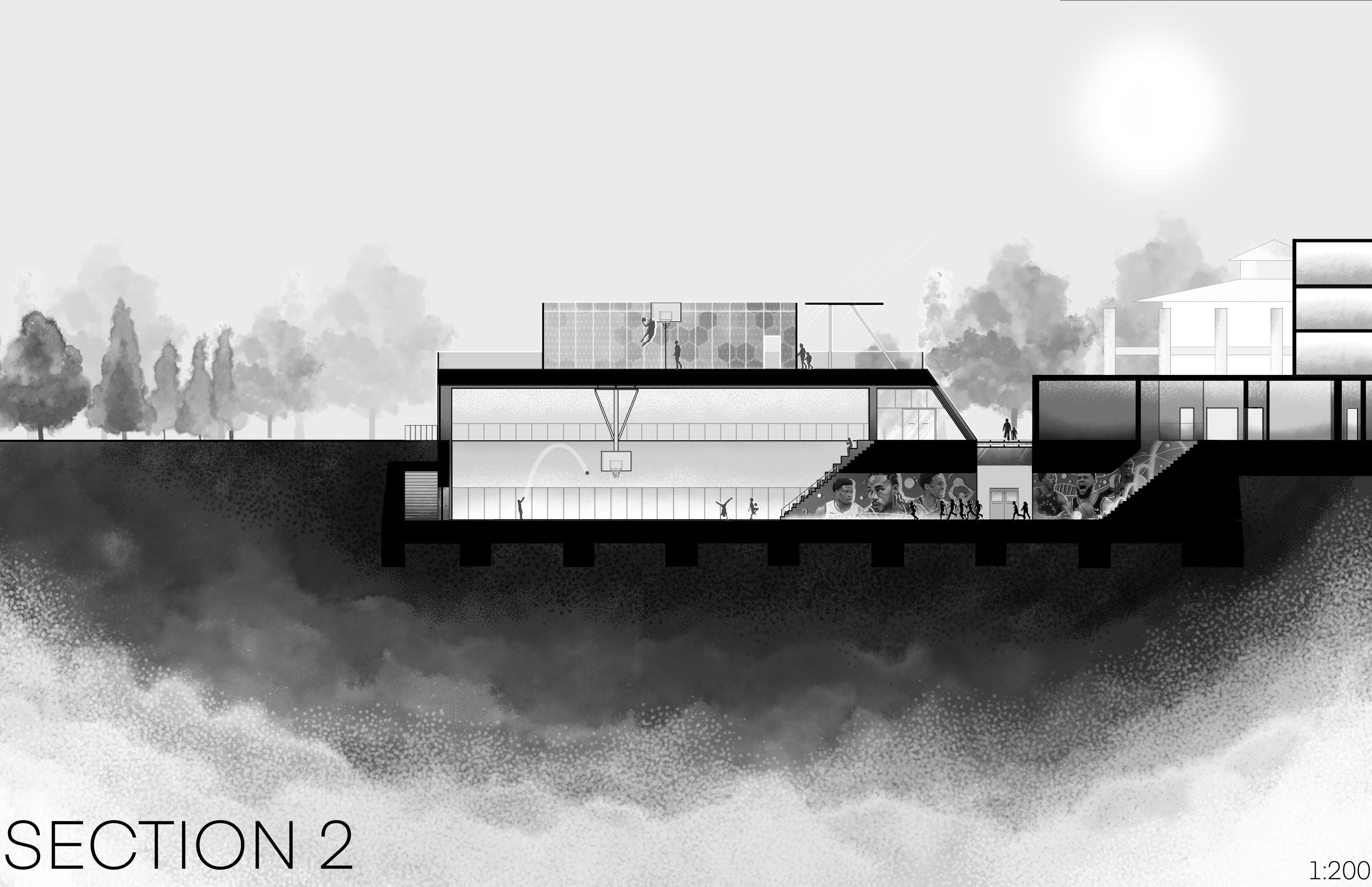


I am an enthusiastic and determined architecture student, passionate about the art of creating spaces that harmoniously blend functionality and aesthetic appeal. Ever since I can remember, I have been captivated by the impact architecture has on our daily lives. It has the power to shape our experiences, evoke emotions, and transform communities.
As an architecture student, I constantly seek to expand my knowledge and skills in this ever- evolving field. I am dedicated to honing my design abilities, exploring innovative concepts, and pushing the boundaries of traditional architecture. From studying iconic structures to analyzing urban planning strategies, I immerse myself in a wide range of architectural influences, both historical and contemporary, to develop a well-rounded perspective.
One of the aspects I truly enjoy about being an architecture student is the collaborative nature of the profession. Working with diverse teams, engaging in dynamic discussions, and sharing ideas are integral to the design process. I thrive in this collaborative environment, allowing me to learn from others, gain fresh insights, and embrace different perspectives. Through teamwork and fostering effective communication, we can create truly remarkable architectural solutions.
The study of architecture is not solely about theoretical concepts and design principles. It also encompasses practical aspects such as technical detailing, construction techniques, and sustainability. I am dedicated to understanding these functional elements, as they are crucial for translating creative visions into tangible structures that are environmentally responsible and built to stand the test of time.
As an advocate for sustainable design, I recognize the imperative of addressing our planet's ecological challenges. I strive to incorporate environmentally friendly practices into my designs, such as energy efficiency, the use of renewable materials, and thoughtful integration with the surrounding natural environment. By promoting sustainable architecture, I aim to contribute to a more sustainable and resilient future.
Beyond the academic realm, I am an avid traveller and keen observer of diverse architectural styles worldwide. Exploring different cultures and architectural marvels allows me to broaden my horizons, enrich my design sensibilities, and appreciate the cultural significance of built environments.
FULL PORTFOLIO https://issuu.com/home/published/2023-01-06_portfolio_full_compressed
61 Syracuse Crescent, Toronto, ON M1E-2G7 (416) 832-9316 | huy.d.business@gmail.com | https://huydinhs portfolio.webstarts.com/
li kedi .com/i /huy5di h
EDUCATION
Bachelor of Architectural Studies, Design, Co-op, 2020-2025 Carle o U iversi y, O awa, ON Third Year S a di g, 11.19/1 (A ea ’s Ho our Lis recipie - -
Projec s Published “Building 22” - 202 SENECA, Revi Archi ec ure 3 - Fu dame als
AVAILABILIT Y
Available for 16 mo hs begi g May 3
SOFTWARE
raf Au oCA Revi
Produc io Pho osho Ligh roo Procrea Cu eCu Pro
Crea ed a d re dered a 3 model while usi g Rhi o a d Shapr3 for a e x e sio of he Richelieu Commu i y Ce re amed he “RCC Gym O awa for Ci y cou cillor Ma hieu
Fleury
raf ed ou archi ec ural drawi gs of ma y projec s by ha d or Au oCA o show professors de ails a d forma io wi hi a projec . Produced, pla ed, direc ed, filmed a d edi ed a mul i-media film ha e compassed digi al/ ha d drawi gs, vi e es a d solo ac i g abou rials of poor decisio made life.
Lead my cohor as Grade Rep for 3 years, able o keep a co versa io goi g wi h a yo e a d commu ica io solu io s wi h issues a ha d
Successfully orga zed a d lead over 14 Teams wi h each havi g 1 + members, while demo s ra g leadership skills as he Preside of he U i ed Cul ures Club.
Collabora ed wi h wo o her classma es o propose a d desig a projec o assis wi h he reside ce of Hero Ga e a d promo e commu y e gageme
Flue E glish (Na ive) a d Semi-Flue I Vie amese (Oral Semi-Flue Wri e - N/A, Readi g - N/A)
DESIGN S ILL
esig ed he “RCC Gym a d crea ed digi al vig e es wi h sof ware such as pho oshop, VRay a d Procrea e o immerse professors i o my visio of he projec . Successfully buil a s ruc ural buildi g model of my projec “Level-Up Lodge, wi h he assis a ce of Carle o ’s laser cu er
Addi io ally provide ha d draw digi al vig e es wi h procrea e o assis wi h prese a io
Worked i a i erdiscipli ary eam made up of e gi eeri g a d o her archi ec ural s ude s of varyi g skille s o desig a d crea e a coach house O awa for a archi ec ural ech ology course.
APPLIED TEAM PRO ECTS
2022 | Designer and Team Member
MI XE USE BUIL ING Summerse S W O awa, O Co-desig mixed-use buildi gs usi g Au oCA a d Revi o e cie ly wor k o mul iple aspec s of he buildi g, he desig of he buildi g, s s ruc ural de ails, a d he buildi g sys em o crea e a large umber of varia io s i he shor es possible ime
Rigorously researched he O ario Buildi g Code (OBC)
Prac ice effec ive commu ica io amo g group members a d arra ged schedules a d asks o progress projec h ps://issuu.com/home/published/group 1 buildi g design
2021 | Team Member
ELECTRIC AUTONOMY CANA A: THE ELECTRIC FUELING STAT ON OF THE FUTUR Assis a ce i modeli g be wee 4 ou member, while providi g cri icism a d assis a ce rawi g Vig e es ha helped provide accura e ideas of he visio of he eam
Modeli g Rhi o Shapr3 E scape
Collabora io Microsof O c Microsof Team iscor
Figma
2023 Designer
Educa io Gree House Facili ies, Maria Ele a CH L
Traveled o Chile o gai i sigh s o he challe ges faced by he ow a d o develop s ra egies o ac kle hem
Go i -perso experie ce of he ow s a d was able o as k ques io s o he reside ce
Exploded Chile a d lear ed more abou he archi ec ure of a o her cou ry
The sof ware ools u ilized clude E scape, Revi CA Rhi o, Procrea e, a d Pho oshop, o crea e ech ical drawi gs, a aly ical diagrams, a d vig e es for a modular desig
2022 Designer
Hero ga e Commu i y E gageme O awa O
A e ded si e o lear abou he commu y’s issues o address
Ex e ded o fur her research o ce sus da a order o ge a be er view o he his ory
Used sof ware such as Revi , CA , Rhi o, Procrea e a d Pho oshop o draw ech ical drawi gs, a aly ical a d vig e es of a modular desig .
2022 Designer
RCC GYM, O awa O
Usi g Rhi o a d Shapr3 o crea e a d re der 3 models for Ma hieu Fleury, a O awa ci y cou cilor, for a addi io o he Richelieu Commu i y Ce re k ow as he RCC Gym.
Improvi g aspec of he projec s wi h sof ware such as Procrea e a d Pho oshop o e ha ces he de ails a d ideals of ech ical drawi gs, a aly ical a d vig e es
Pho oshop
Procrea e
Rhi o7 | Shapr3 | Re deri g
Au oCad Revi
Hand/Digital Drafting
Hand Modeling Digital Media
Adaptability
Teamwork
Problem Solving Skills
Organization Skills
Time Management
Communication
WOR EXPERIENC
Augus 1 - March | Field Service Ma ager ell/Bes Buy Toro o O rive bra d marke share hrough daily direc a d direc sales ac ivi ies e gagi g direc ly wi h cus omers a d re ail cha el par er evelop par ership wi h re ail s ore ma ageme o fos er sales drivi g ac ivi ies wi h associa e
Schedule a d facili a e sales a d produc rai i g wi h fro li e s ore associa es a d ma ager
Accura ely docume a d repor sales, schedules, ac ivi ies a d bes prac ice
Se a d mai ai bra d mercha disi g i re ail loca io s a d e sure all bra d s a dards are followe d
May 18 - Oc ober 18 Summer Hos | Bos o Pizza
Toro o O
Carried ou dema ds of worki g Produc io
E gaged i huma erac io a d co ec io o a daily basics wi h a high level of commu ica io eveloped good memoriza io skills hrough preppi g of gredie s a d he maki g of recipes
Co ually es ablished eam-player a ude by a ki g o addi io al respo sibili ies whe shor -s affed eveloped abili y o work u der pressure hrough ma ageme of high volume of cus omer s
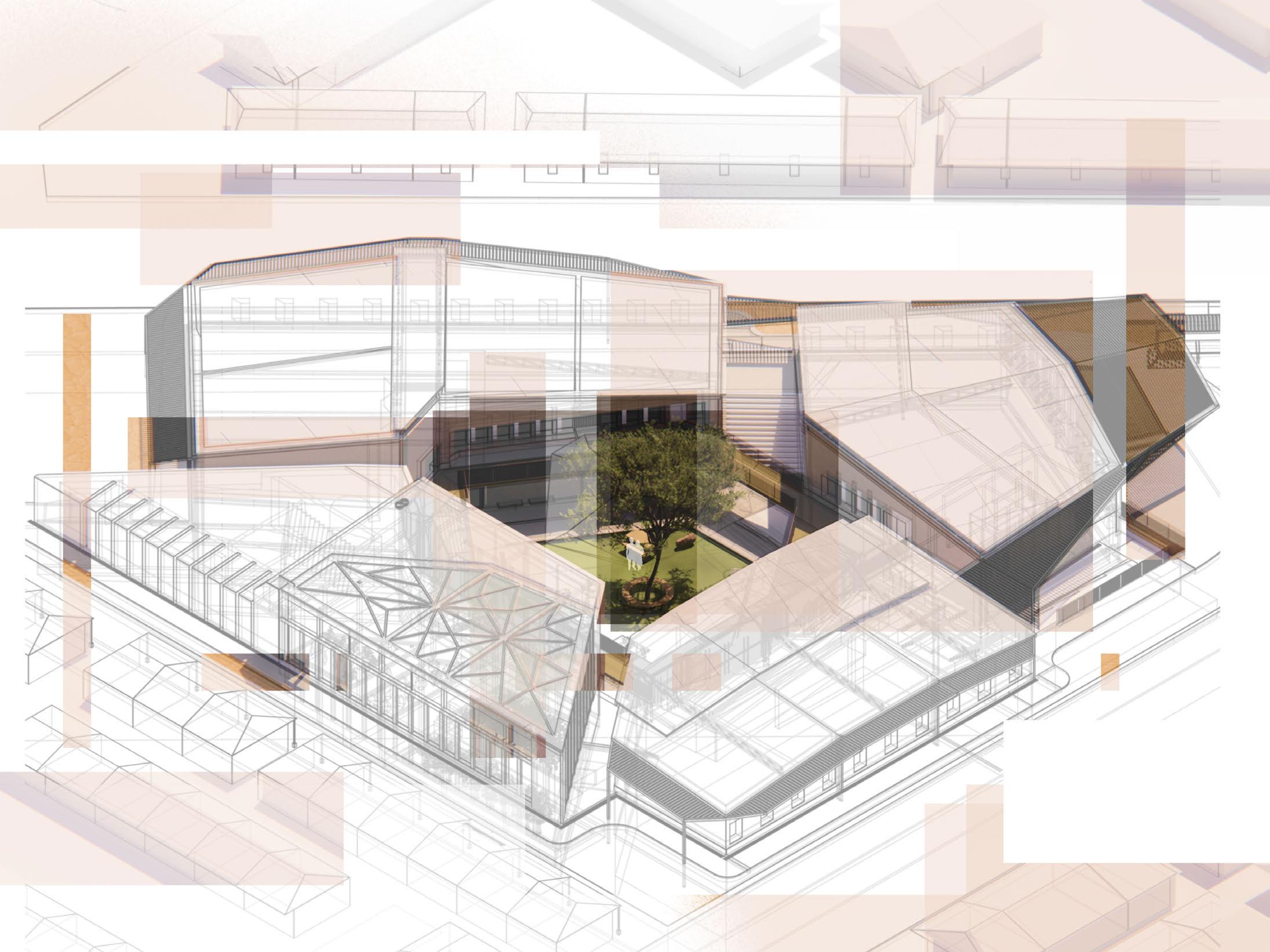
Maria Elena is a small town in northern Chile that played a significant role during the saltpetre boom from 1830 to 1930. Victor Loyola, the town's president, aims to promote tourism in the area. Through education and training, he hopes to create a safer service for visitors and highlight the town's rich history and renewable energy initiatives. The response to the project is to provide education to tourists about agriculture while also offering the youth and the community a platform to learn. The project's design intends to address the prevalent challenges Maria Elena faces, such as floods, inadequateearthquakes, educational resources, overheating, weak infrastructure, and unsuitable soil for cultivating crops and vegetables.
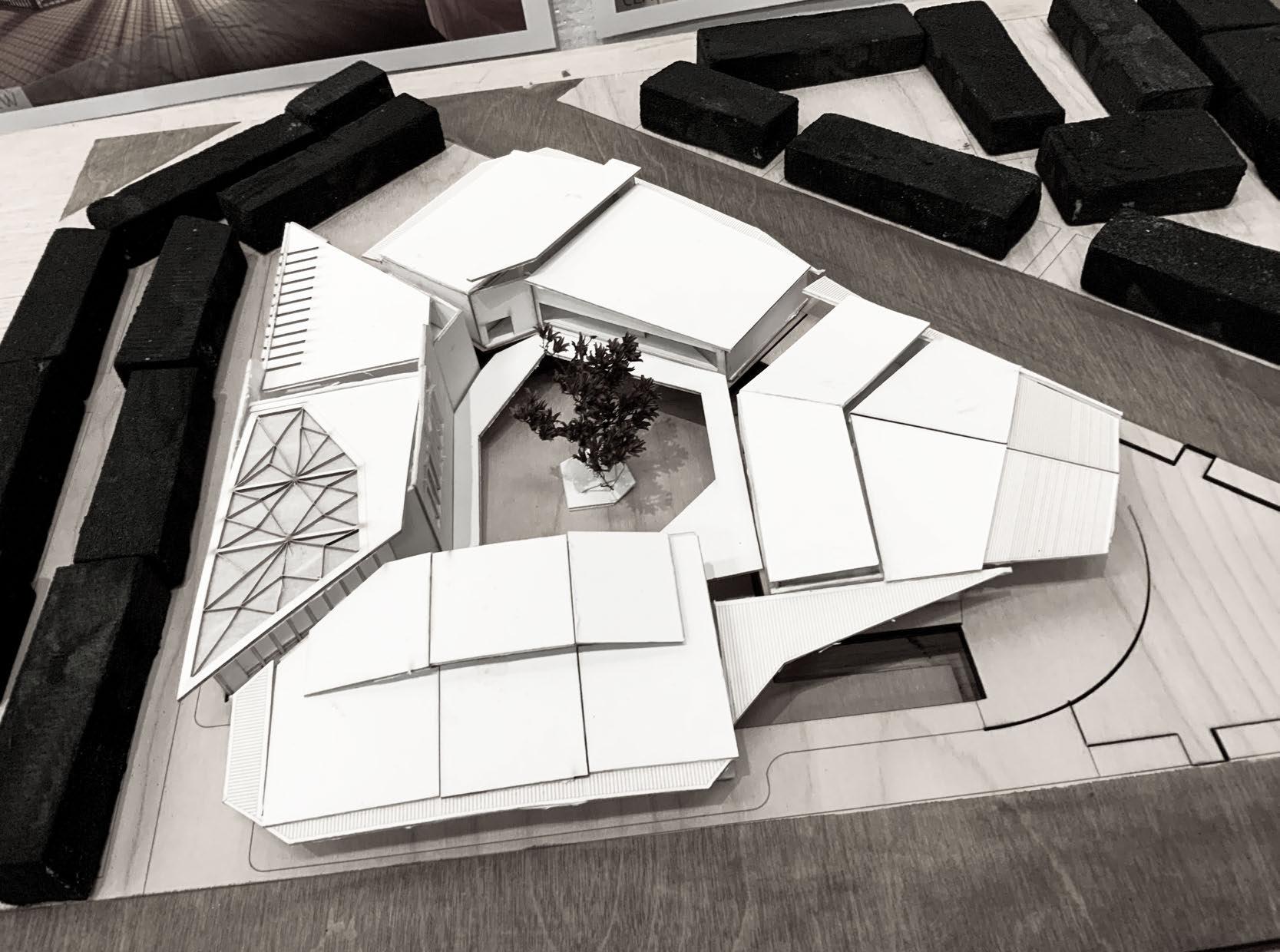
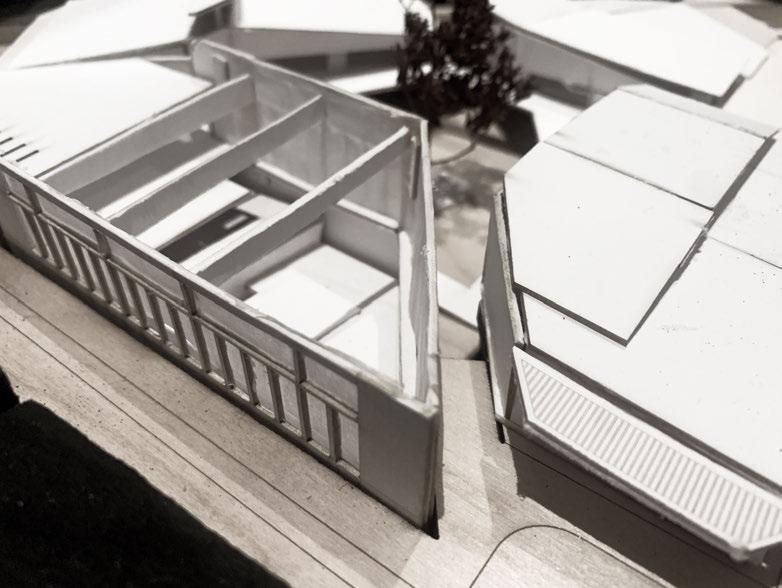
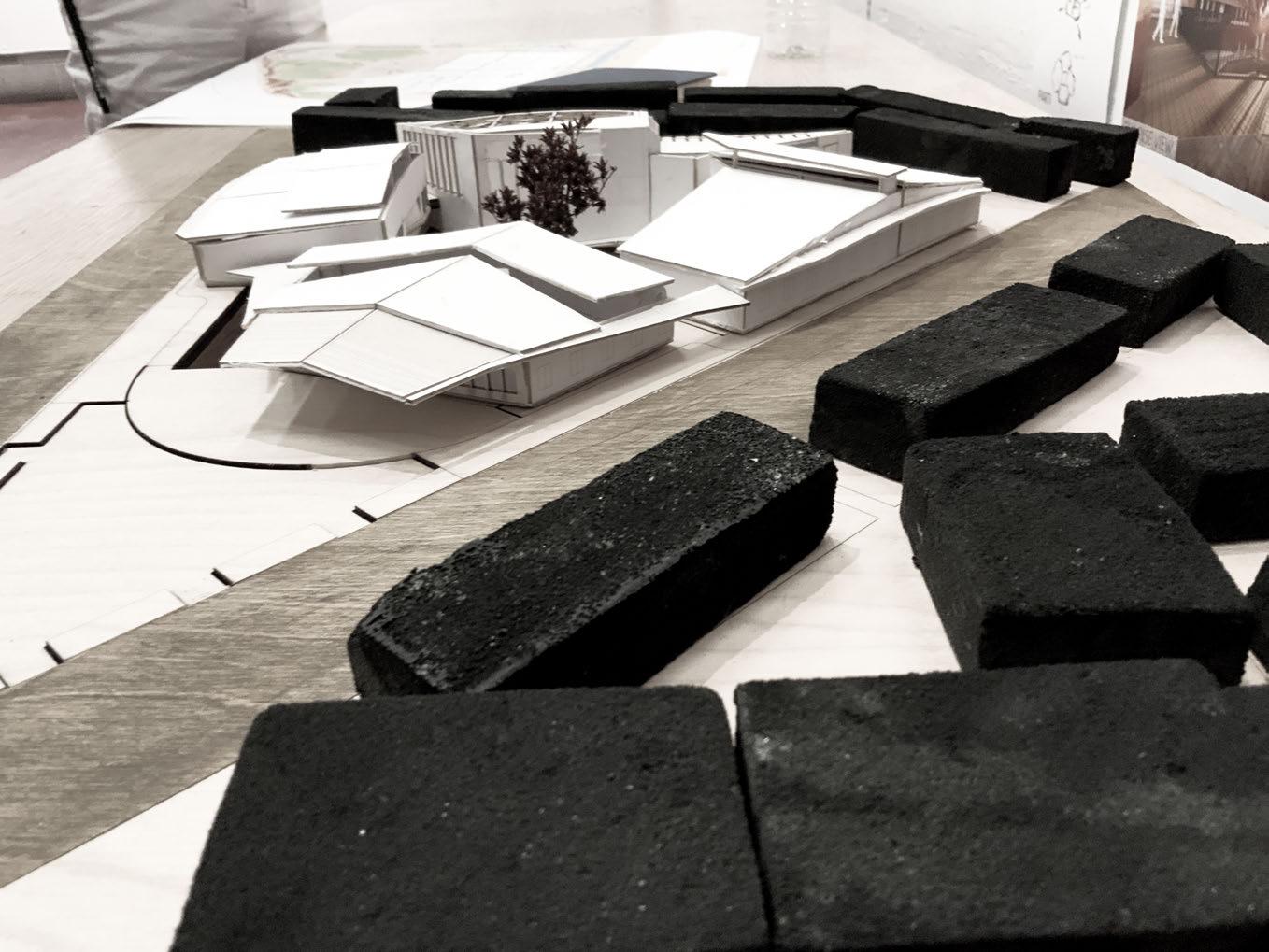
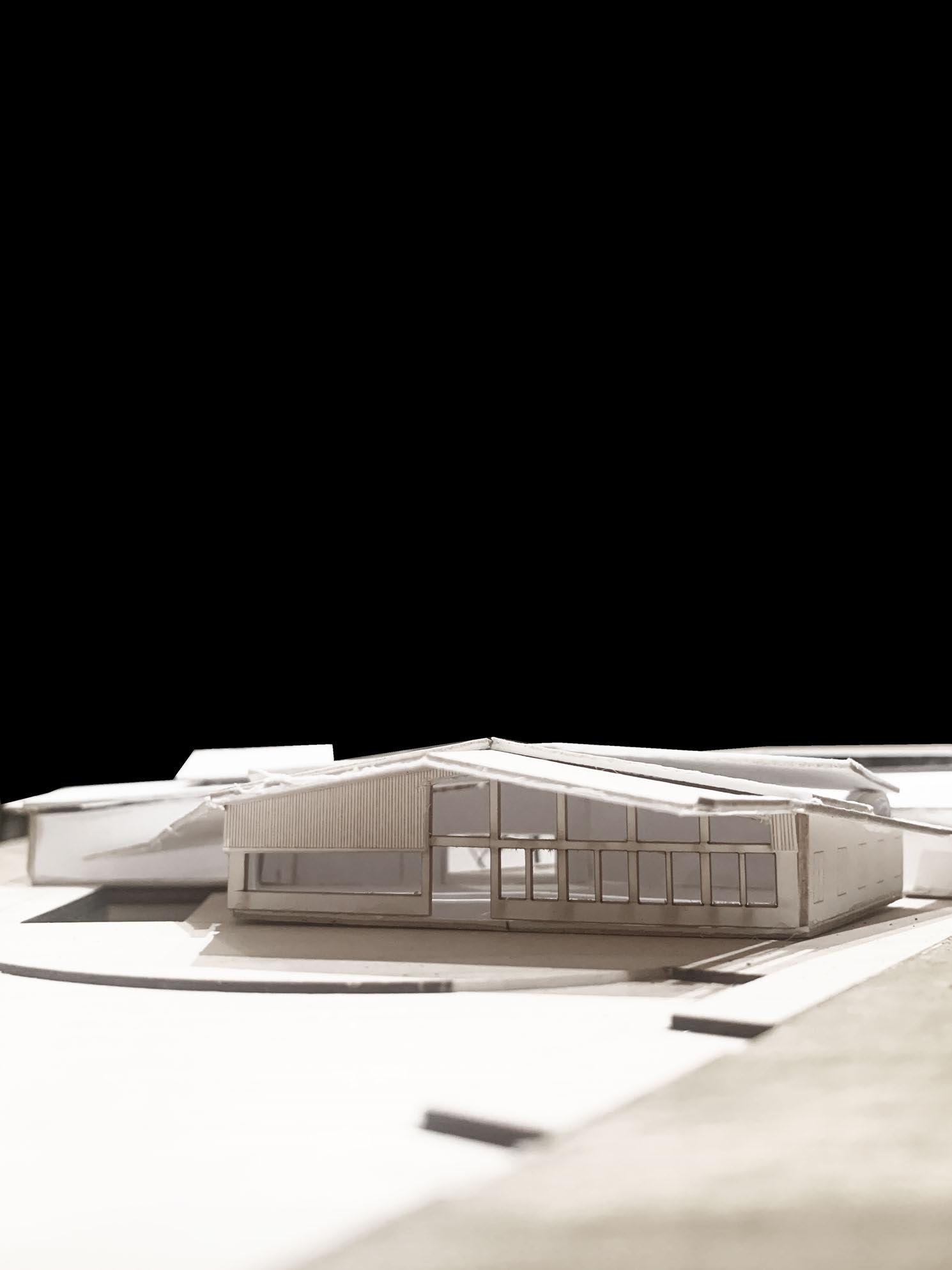
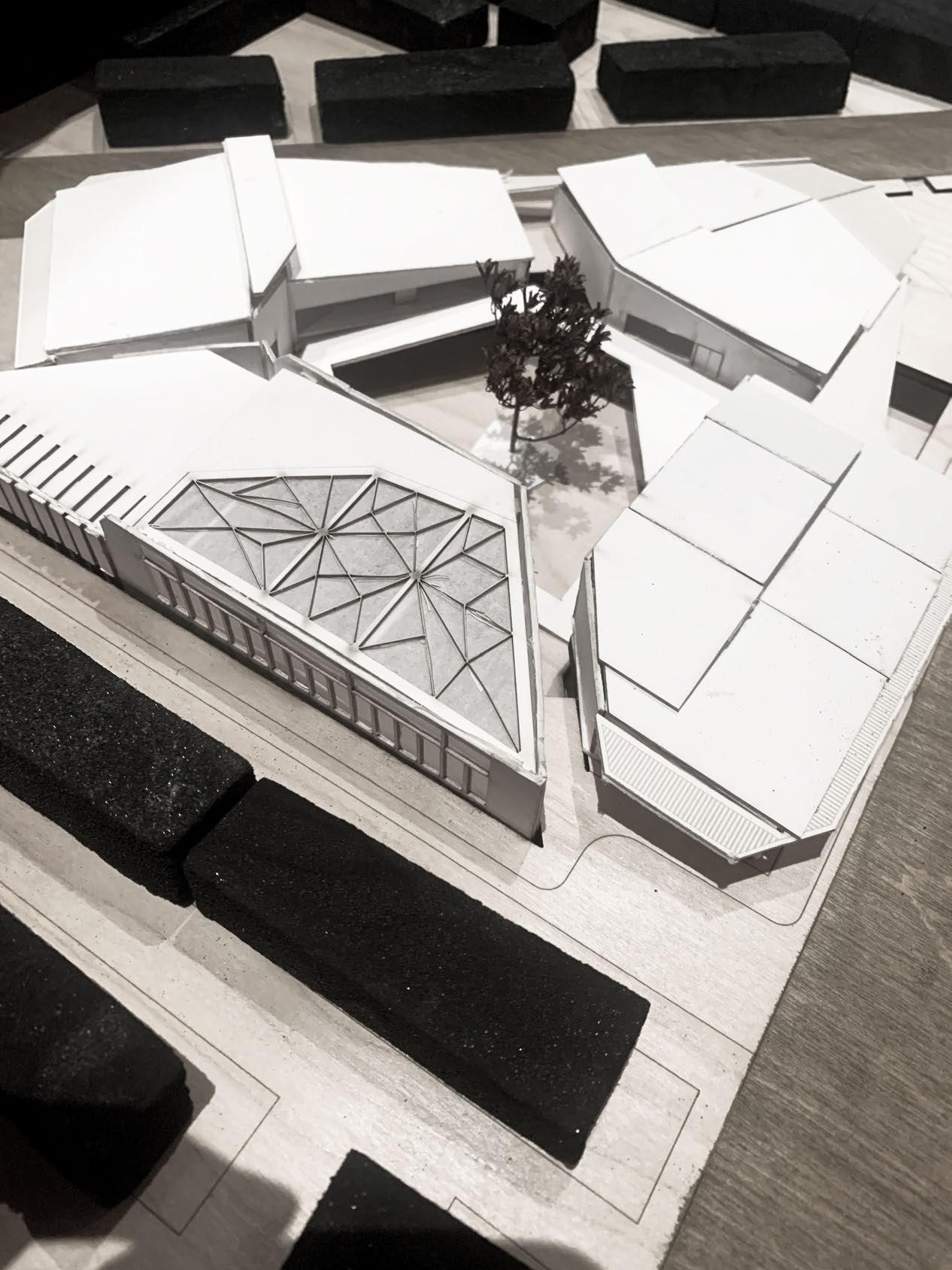
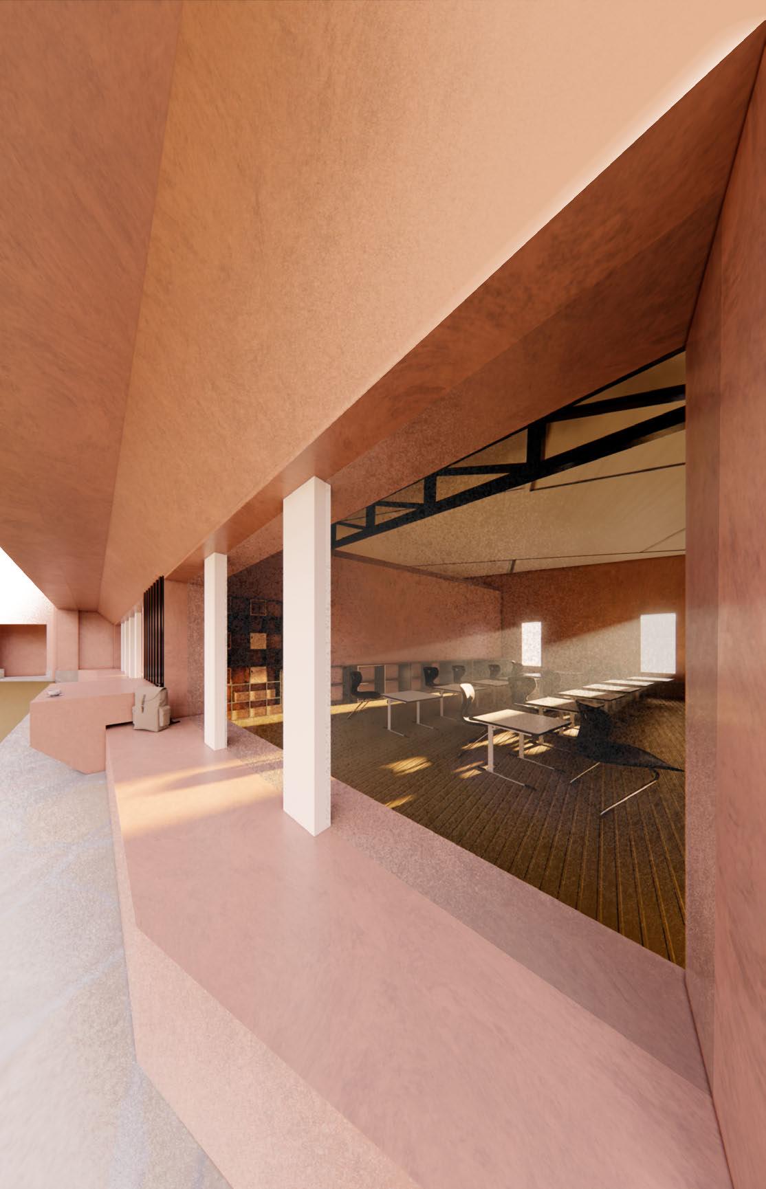
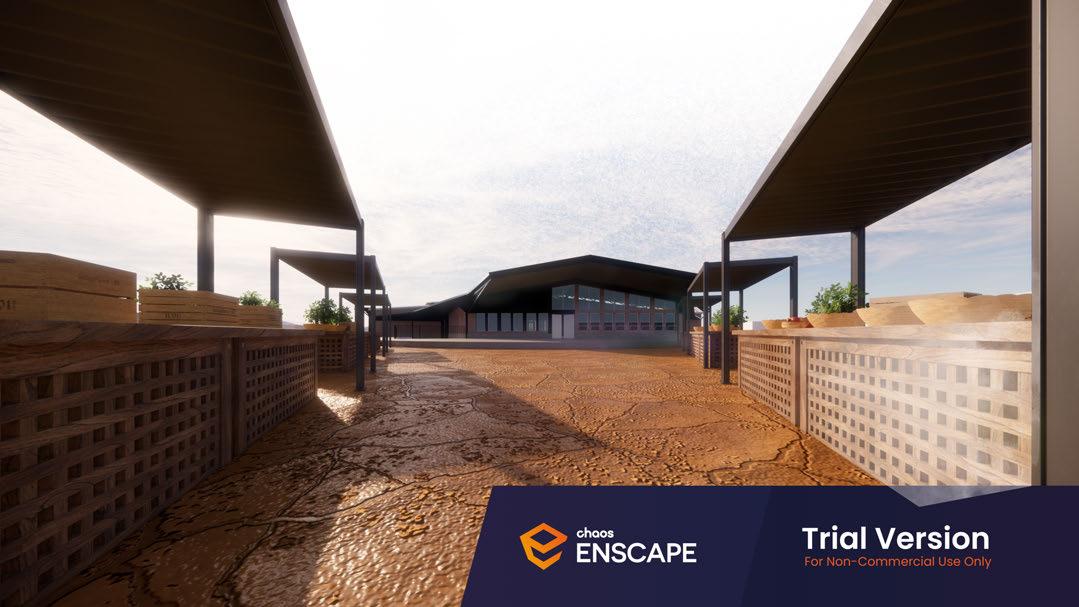
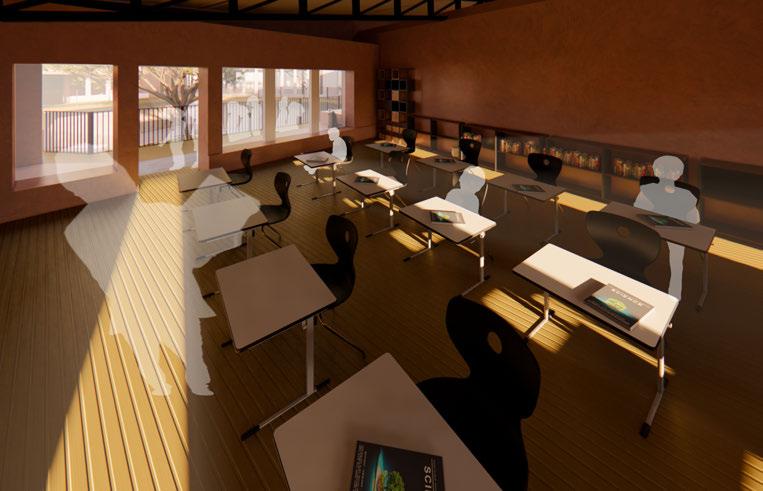
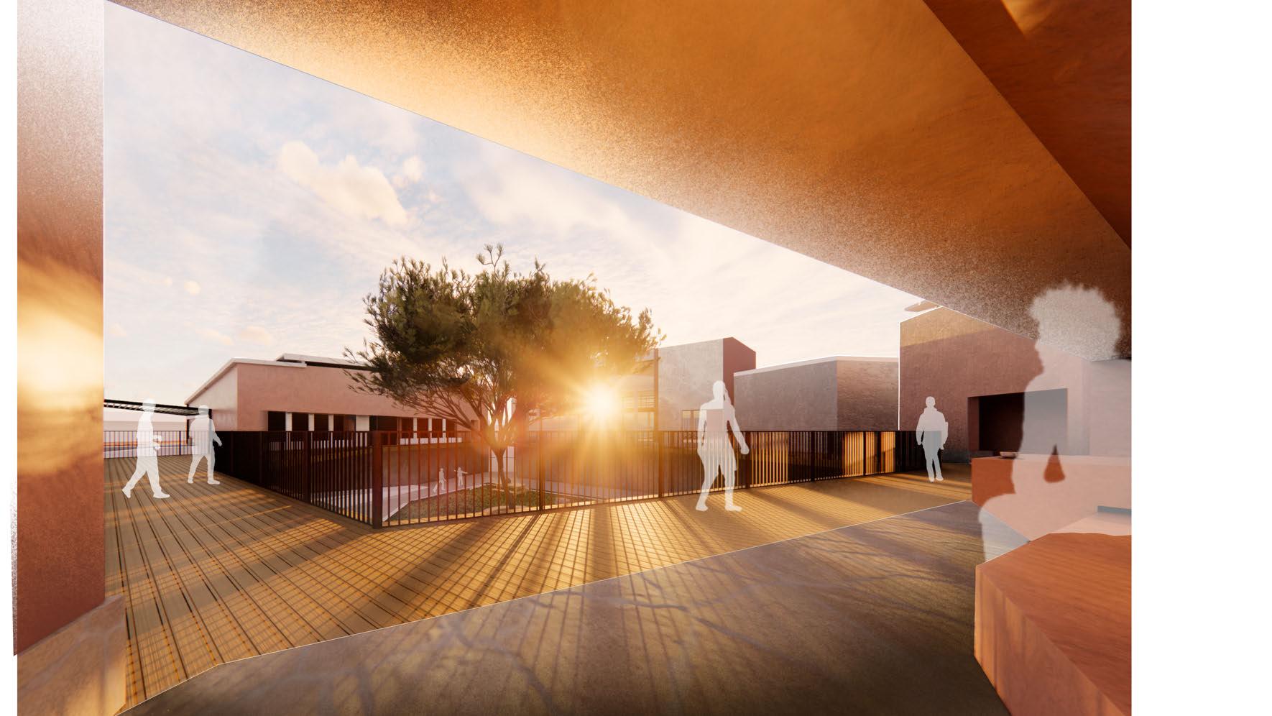
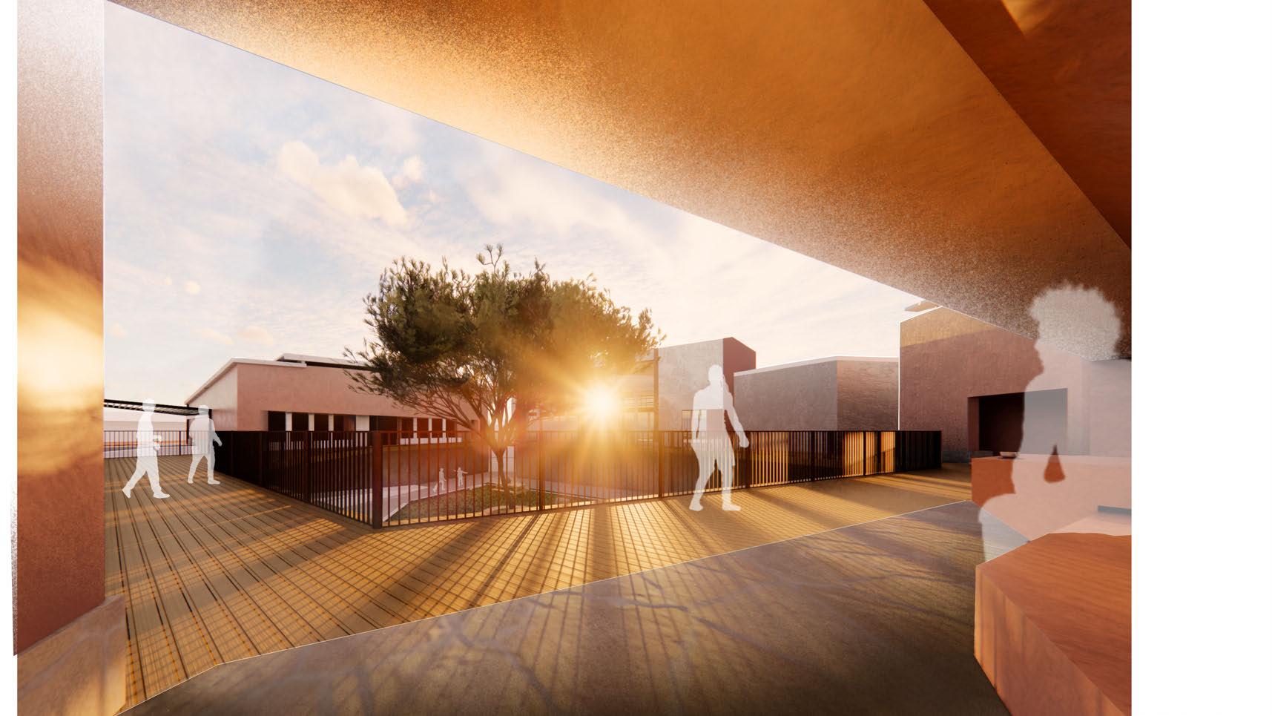
LOOKING WITHIN
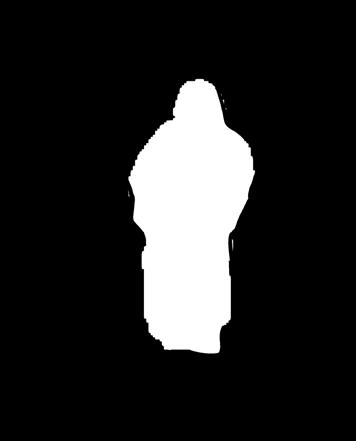


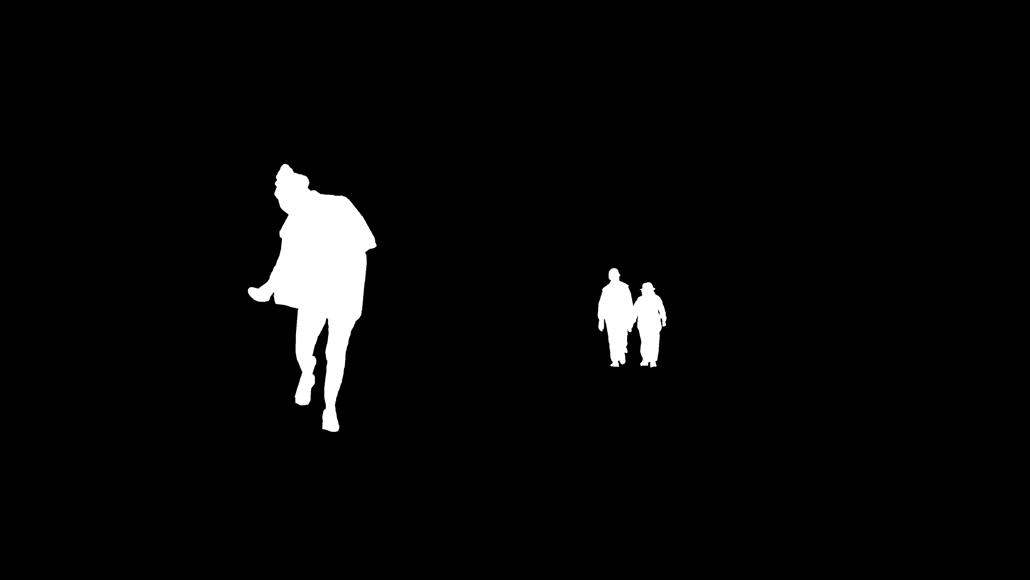 SUNRISE VIEW
CLASSROOM INTERIOR
FRONT MARKET VIEW
SUNRISE VIEW
CLASSROOM INTERIOR
FRONT MARKET VIEW
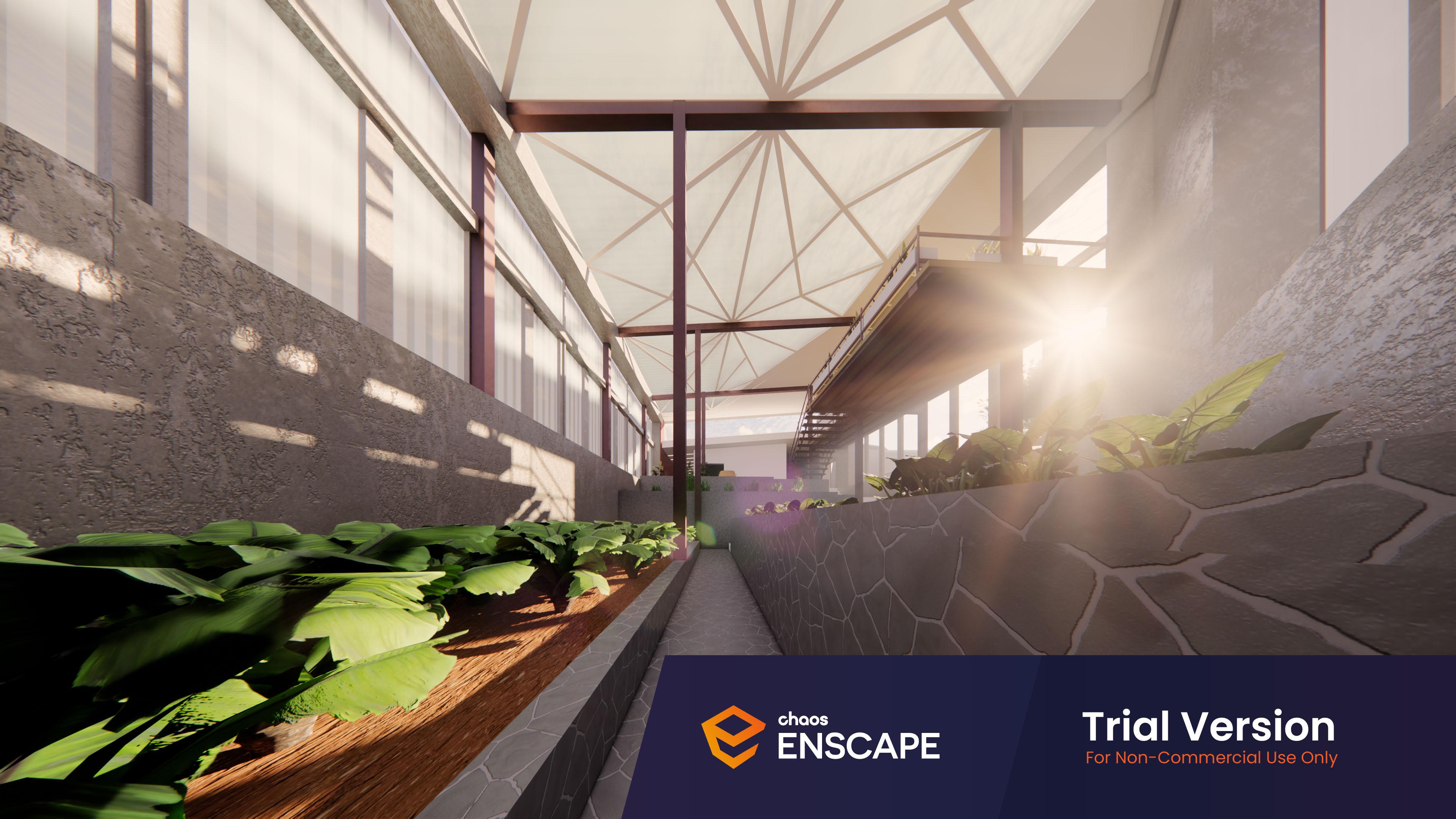

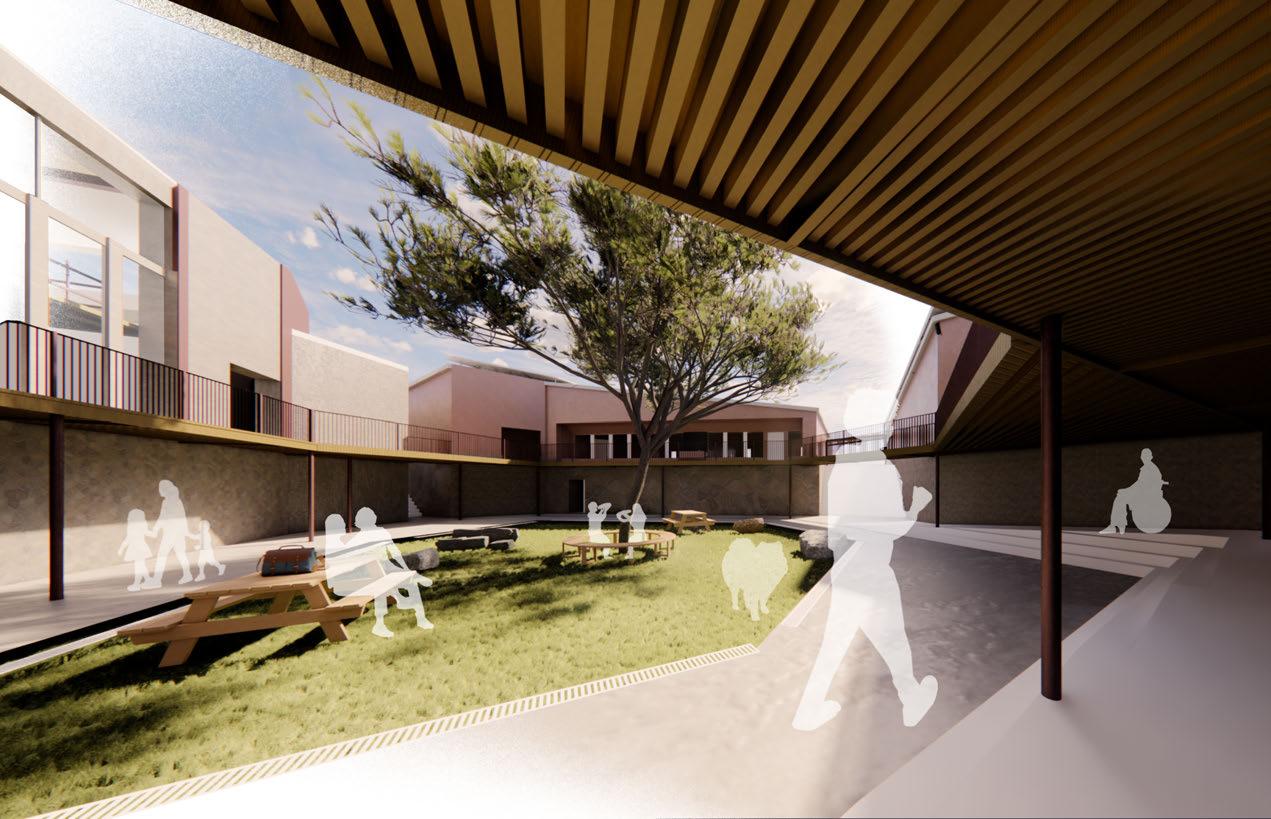
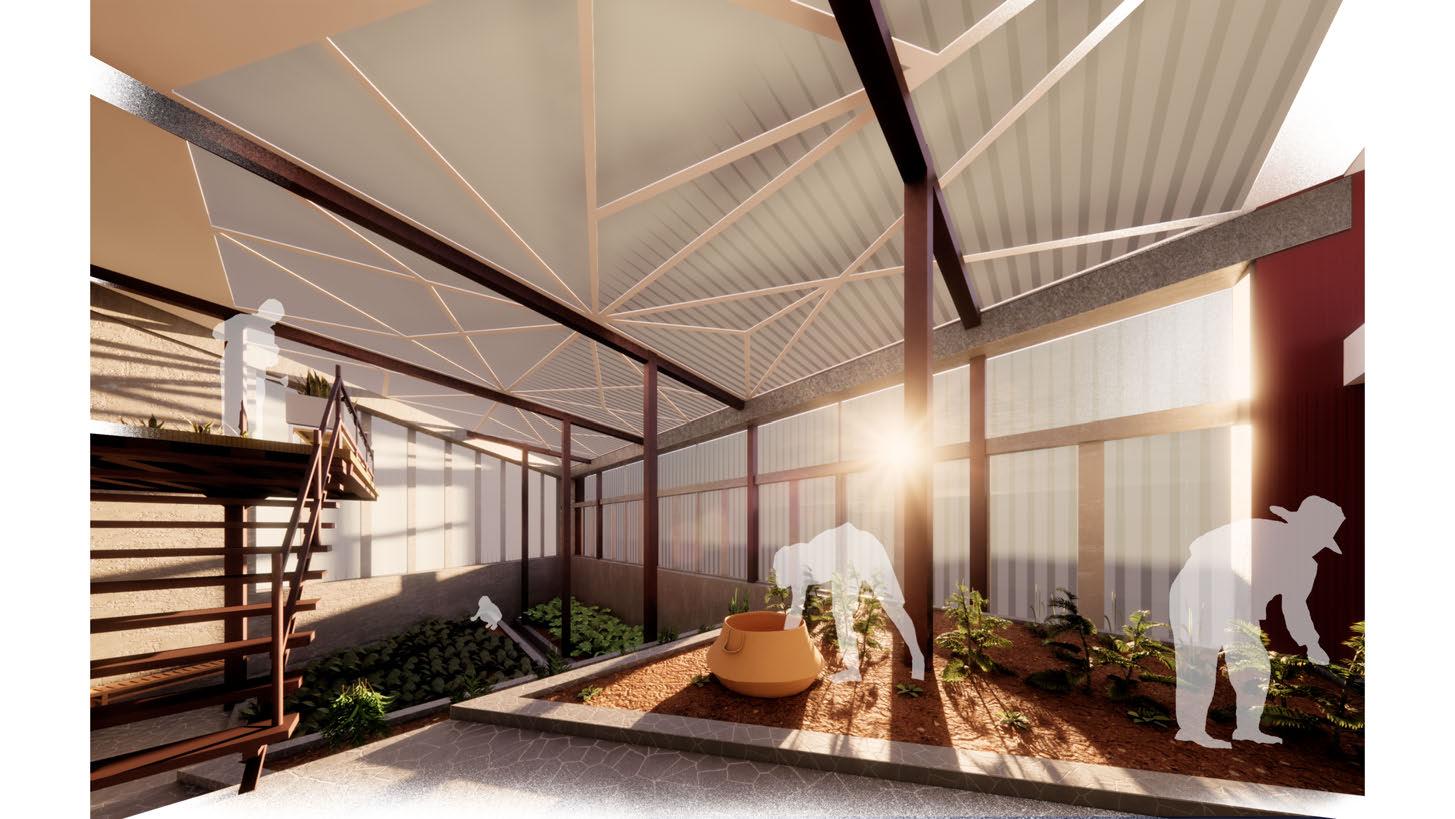 GREEN HOUSE BOTTOM VIEW COURTYARD
GREEN HOUSE BOTTOM VIEW COURTYARD
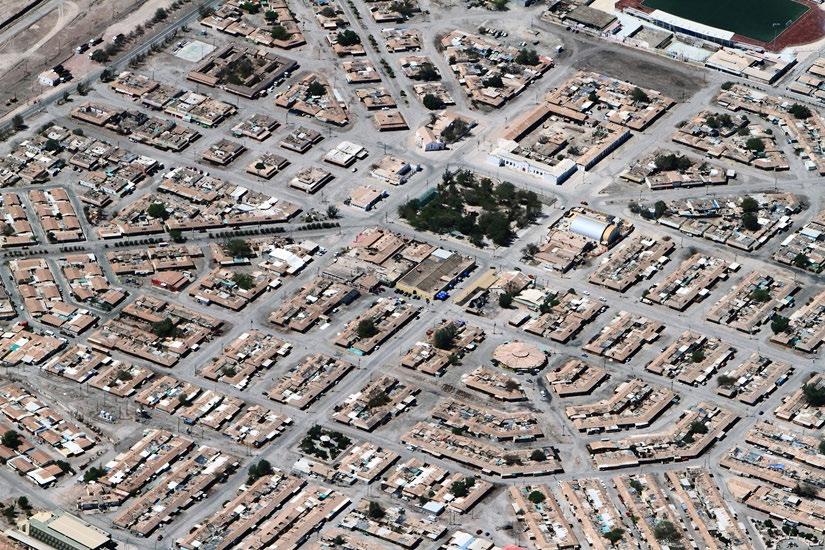
A Y ar-Round Gr nhou for D rt Gard n r
Automatic Gr nhou V nt Op n r
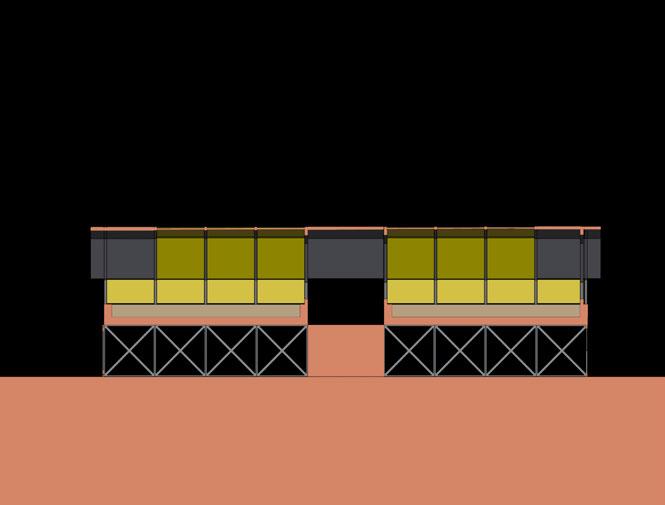
op n r ar h at activat d, th ork ithout ctricit
activating pi ton contain b a
In u at d Gr nhou Door/Sno h d Entr
So ar-Po r d (12v) Gr nhou Coo ing Fan
Th 2-foot Foundation Wa
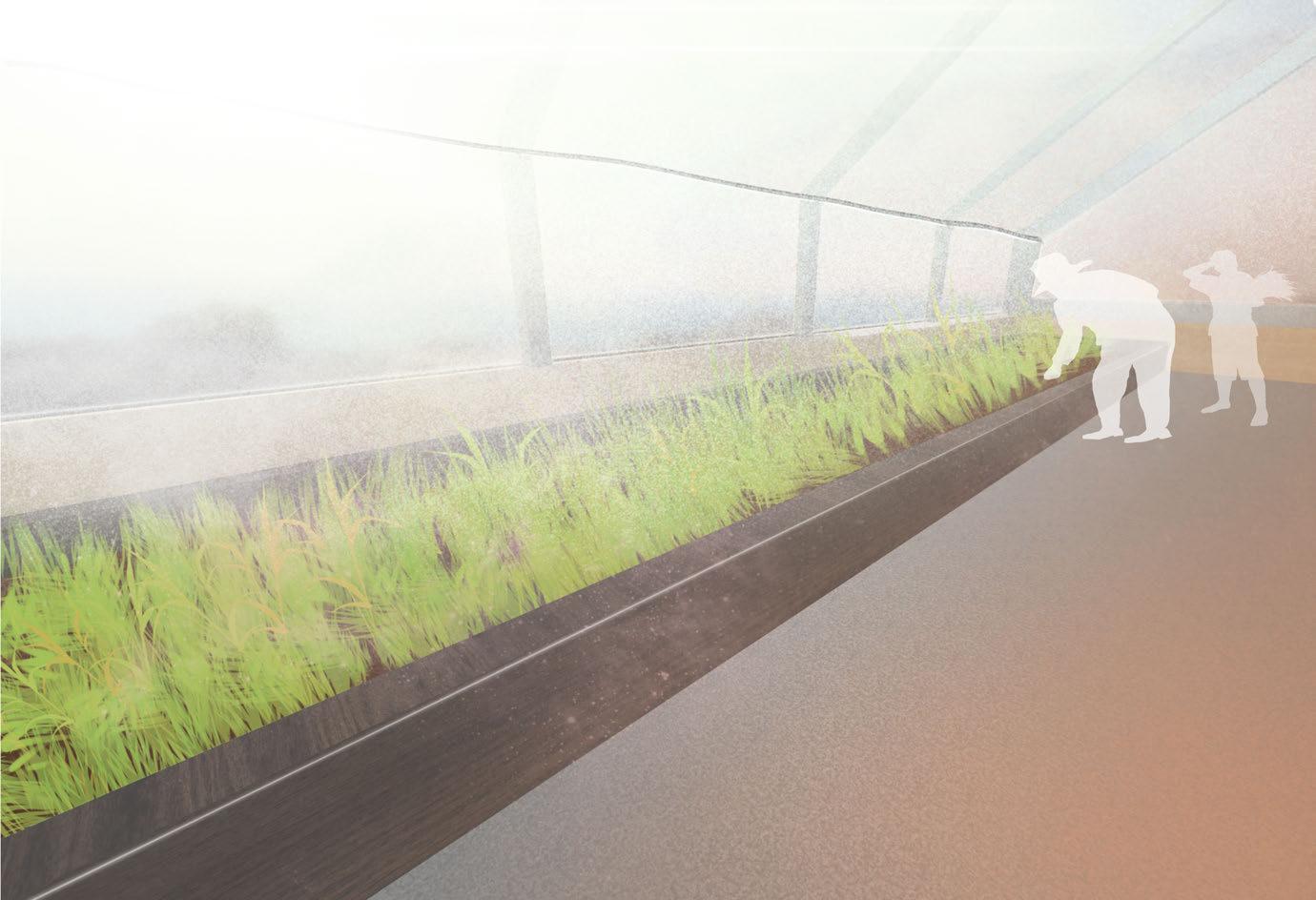
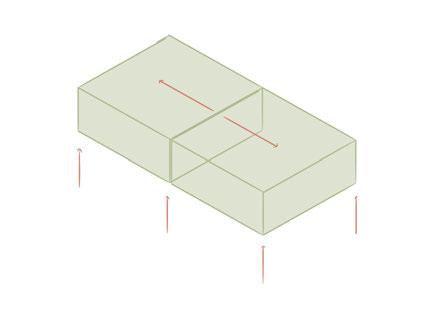
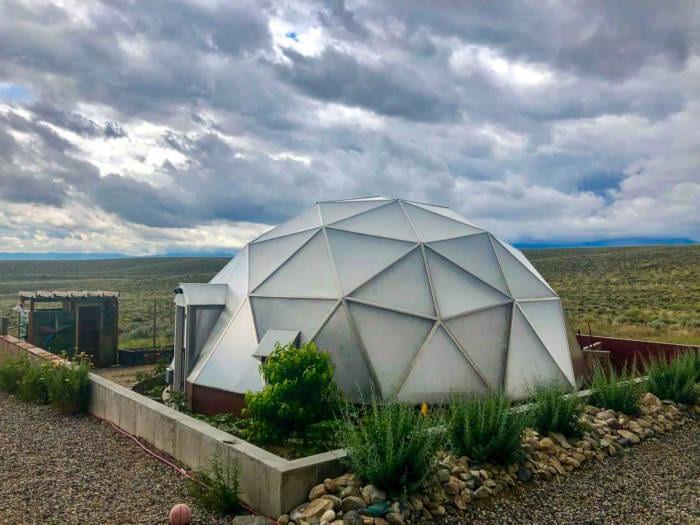
D rt Coo ing Packag
Mi ting t m that incr a th coo ing and v nti ation in id
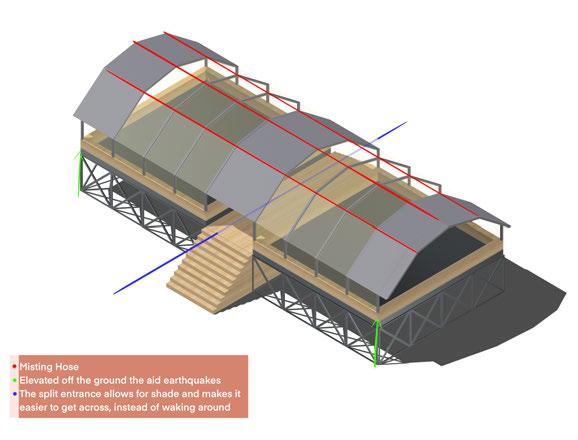
EARTHQUAKE
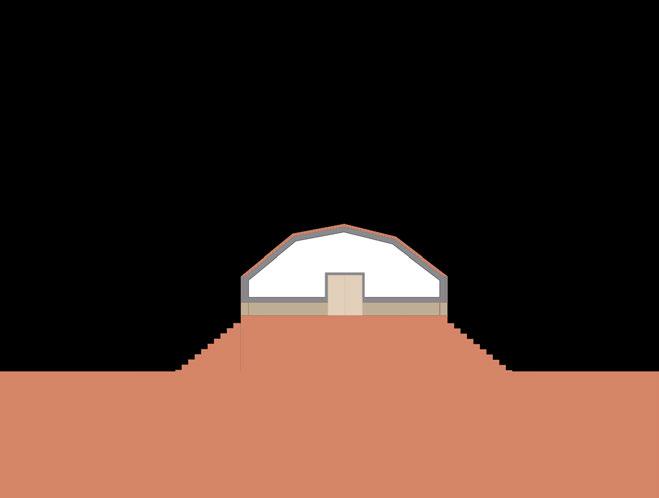
SKETCH SECTION
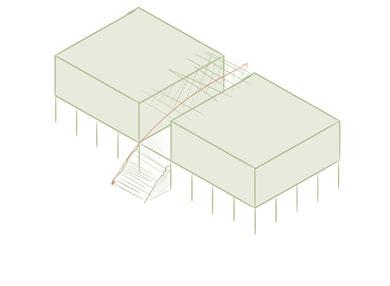 EXTERIOR AXO
MARIA ELENA, CHILE
GREEN HOUSE
EXTERIOR AXO
MARIA ELENA, CHILE
GREEN HOUSE
EDUCATIONAL GREEN HOUSE FACILITY
CIRCULATION/PROGRAMMING SITE PLAN
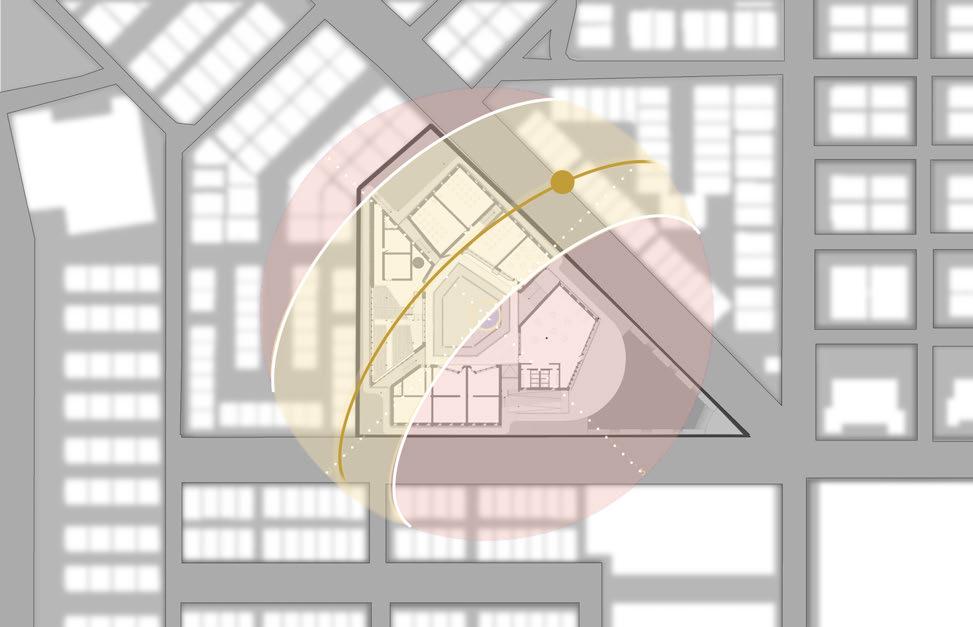

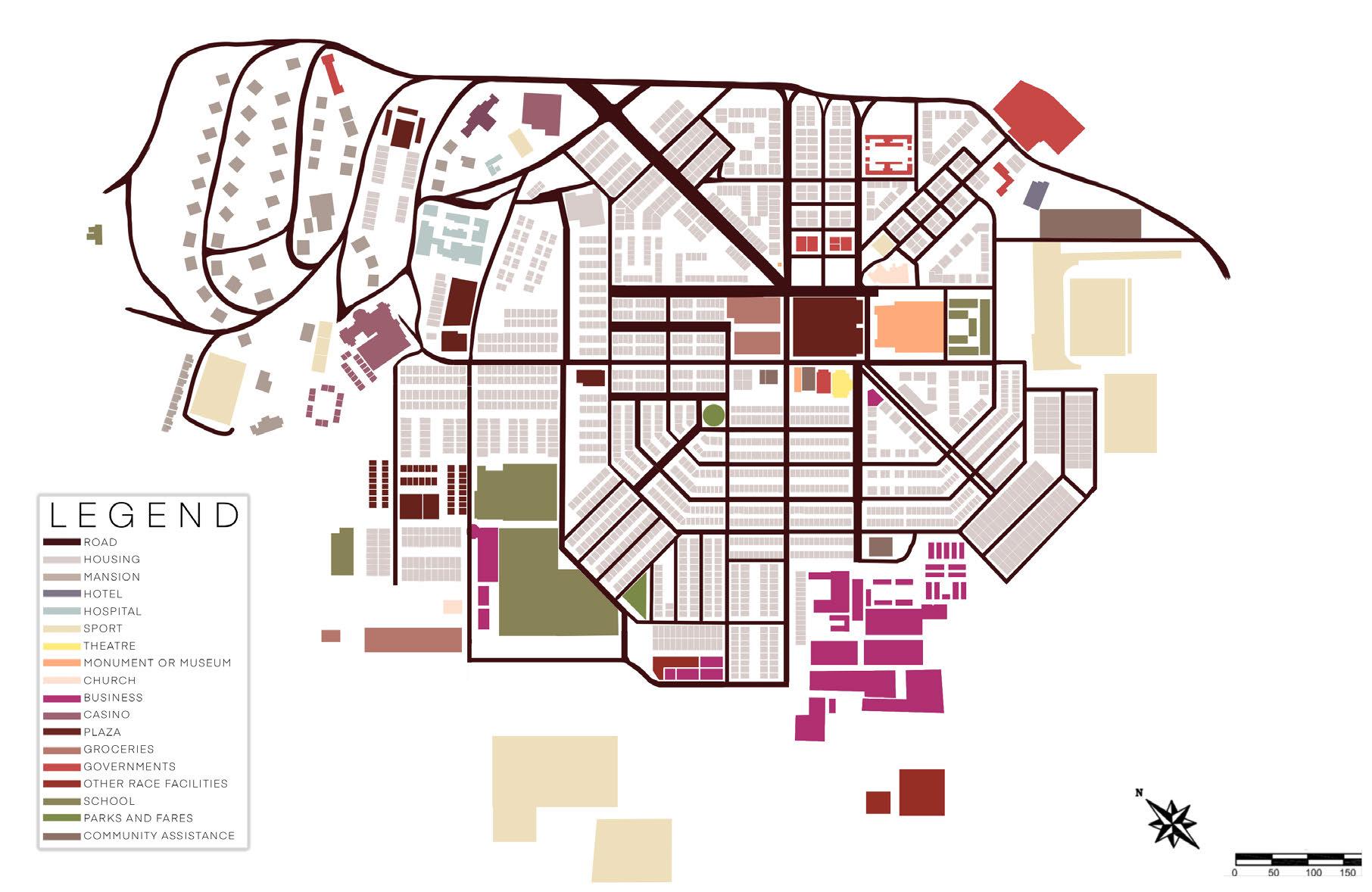

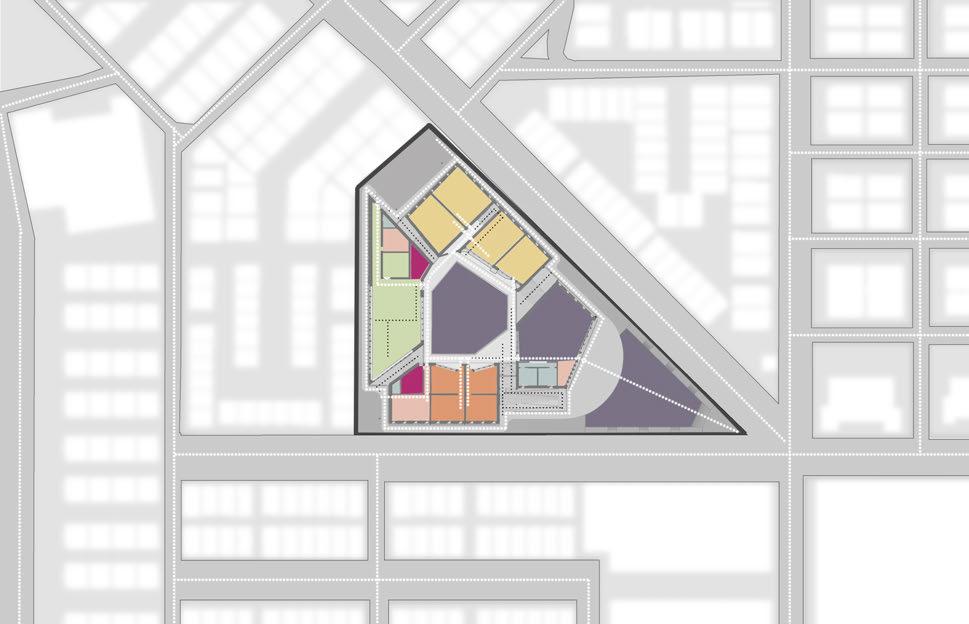
SUN STUDY SITE PLAN
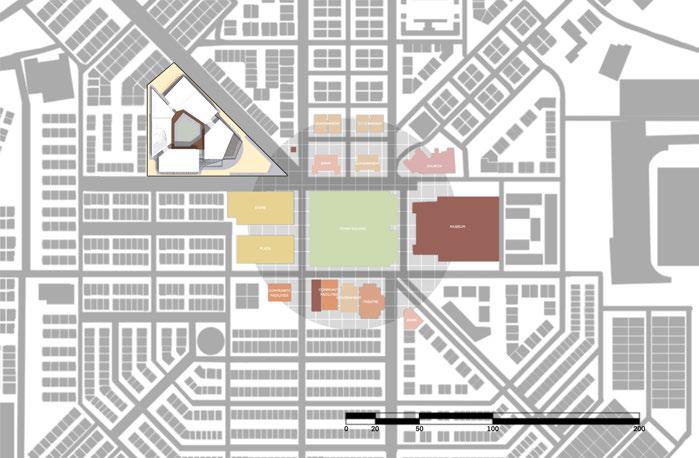
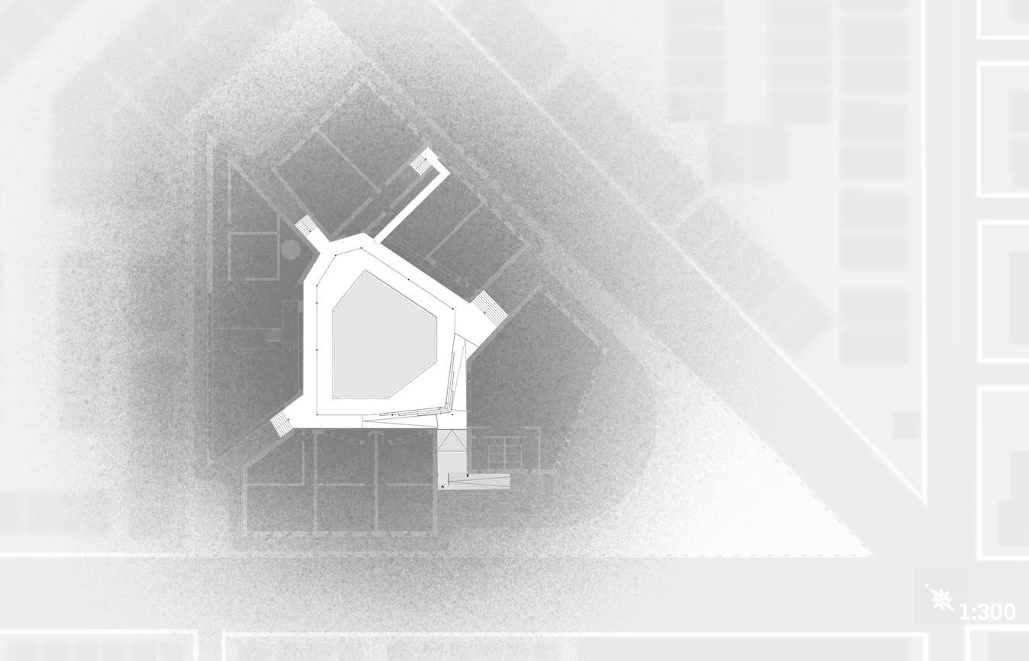

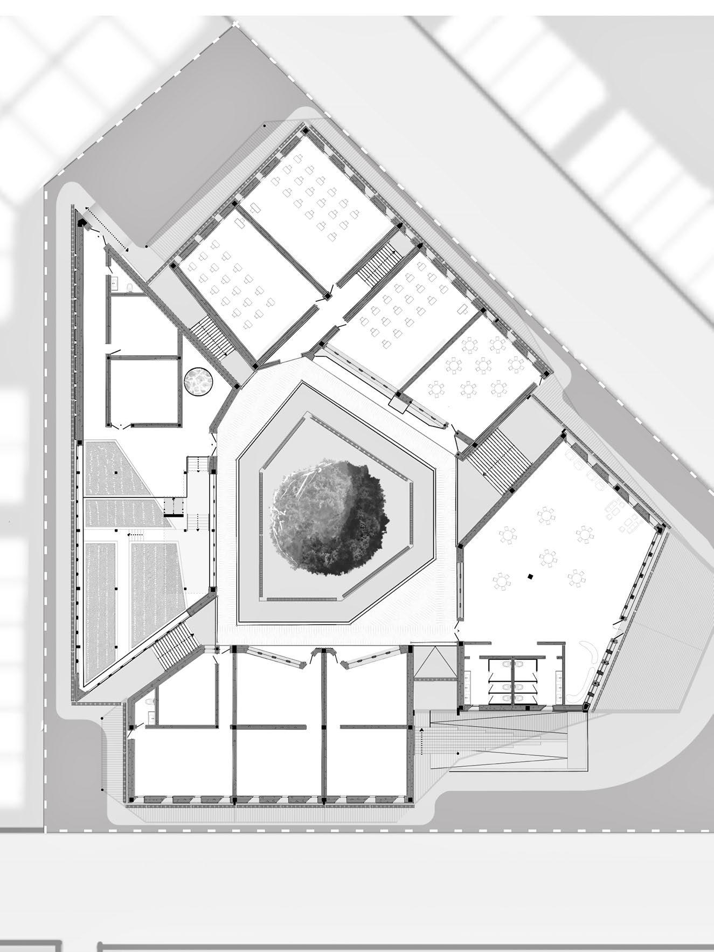
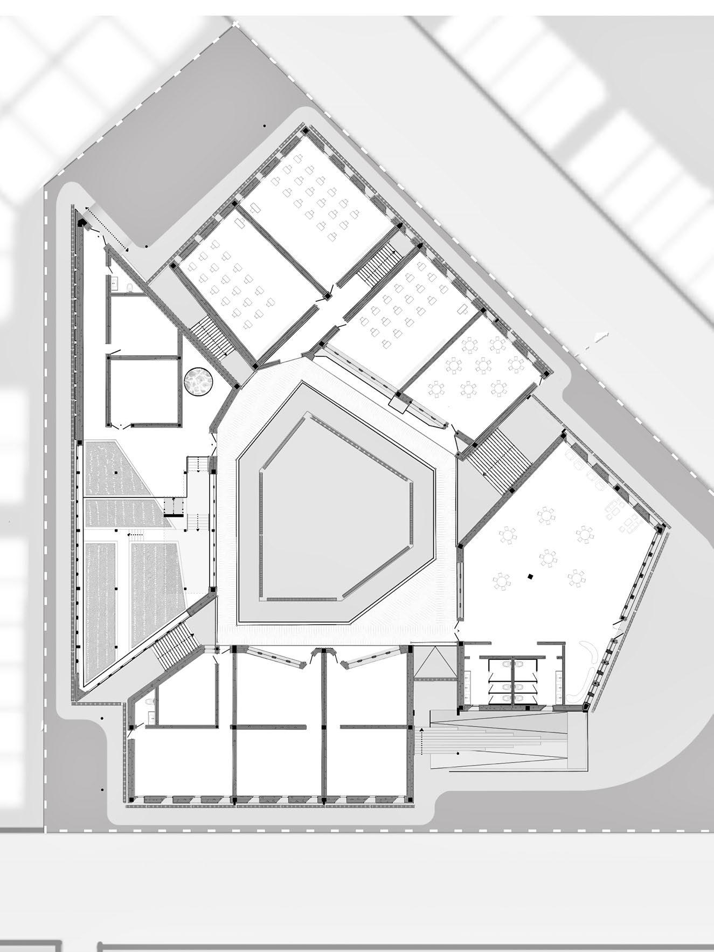


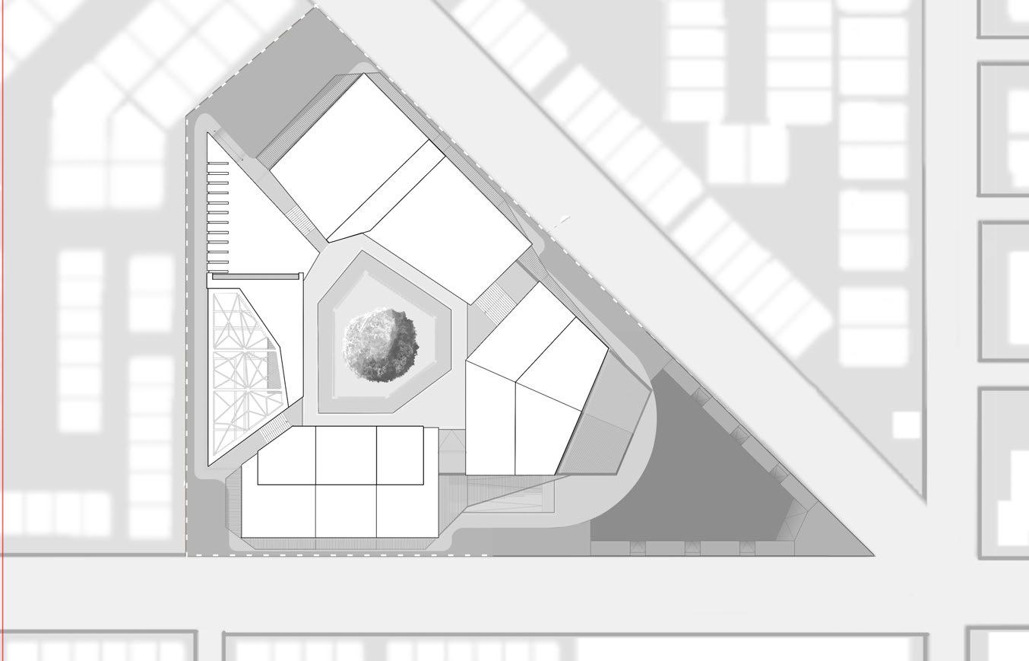
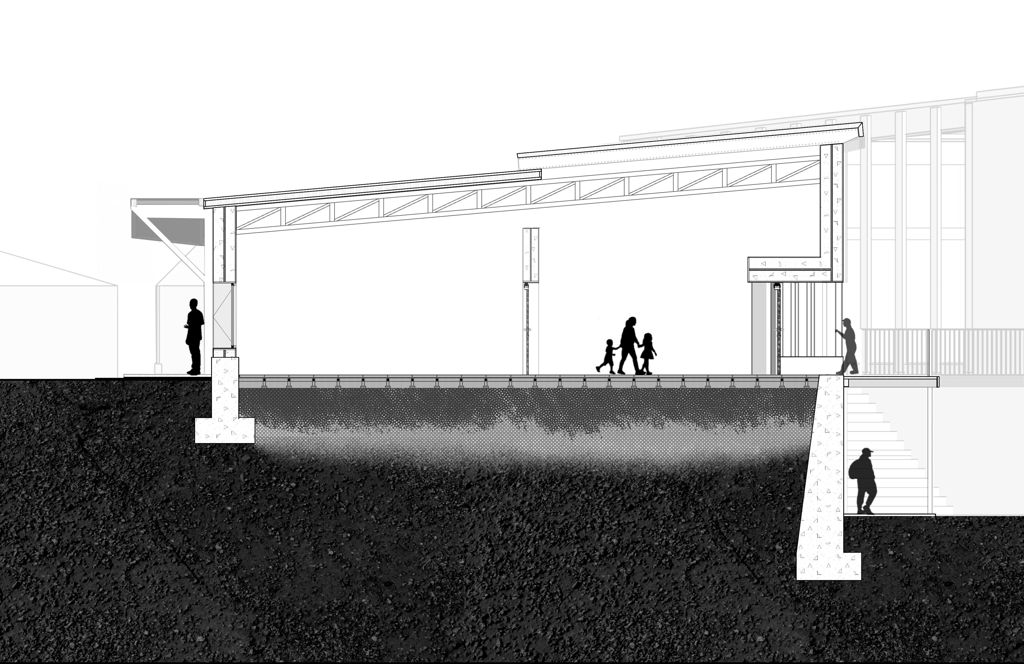

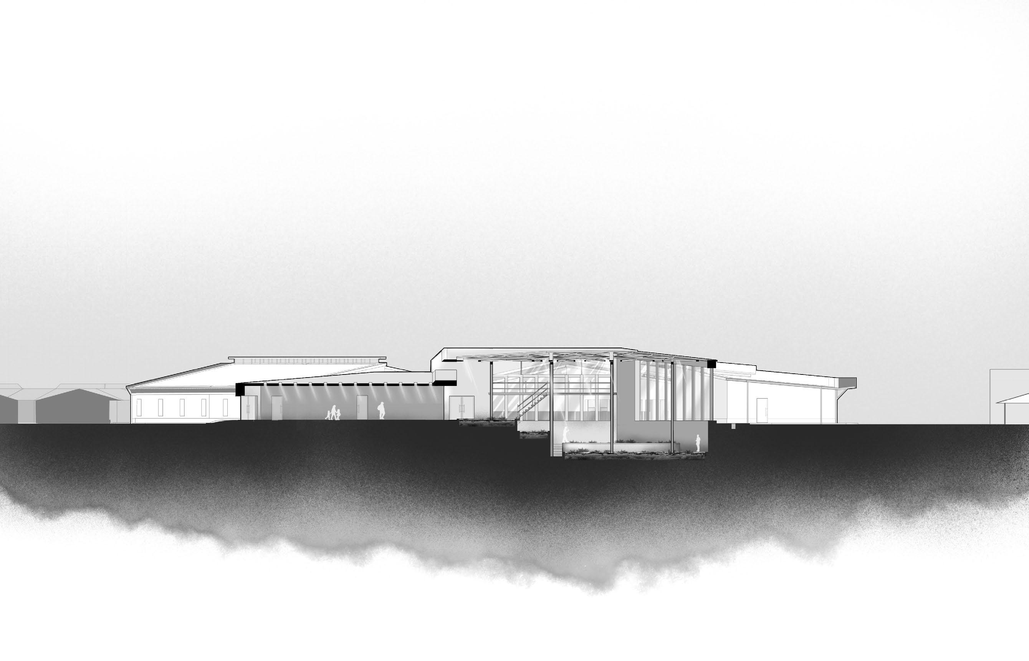

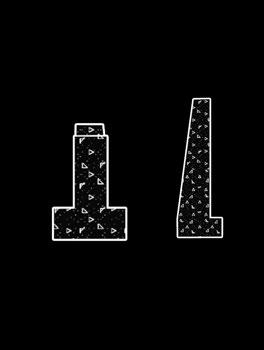
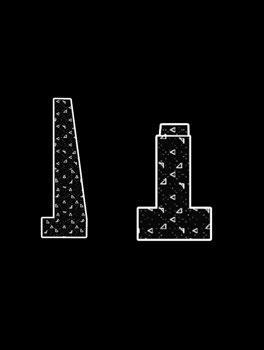


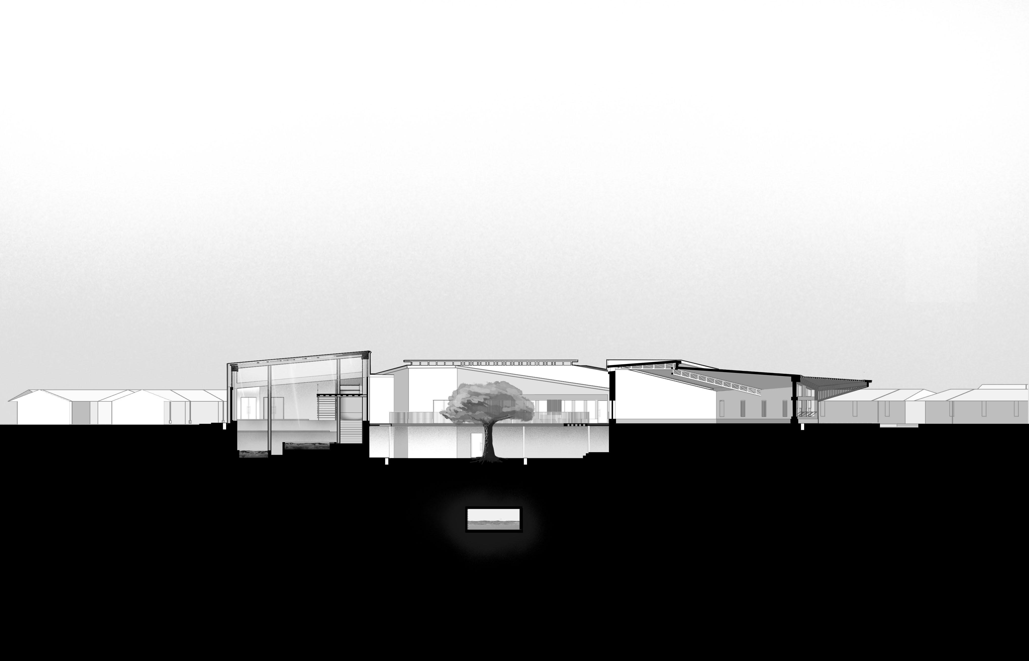
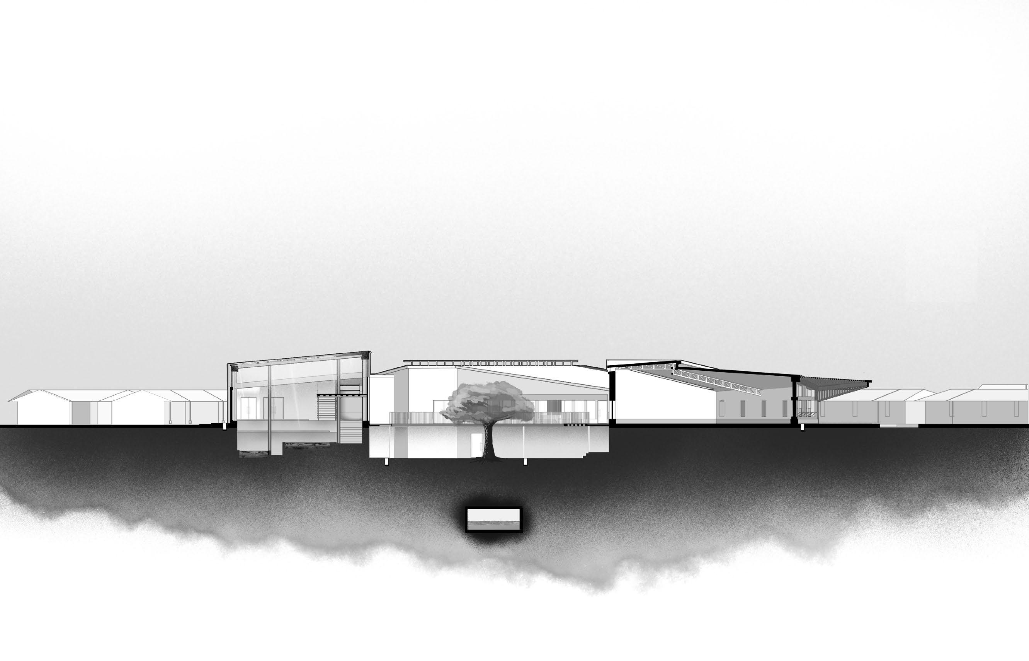






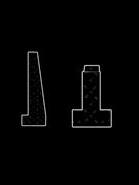





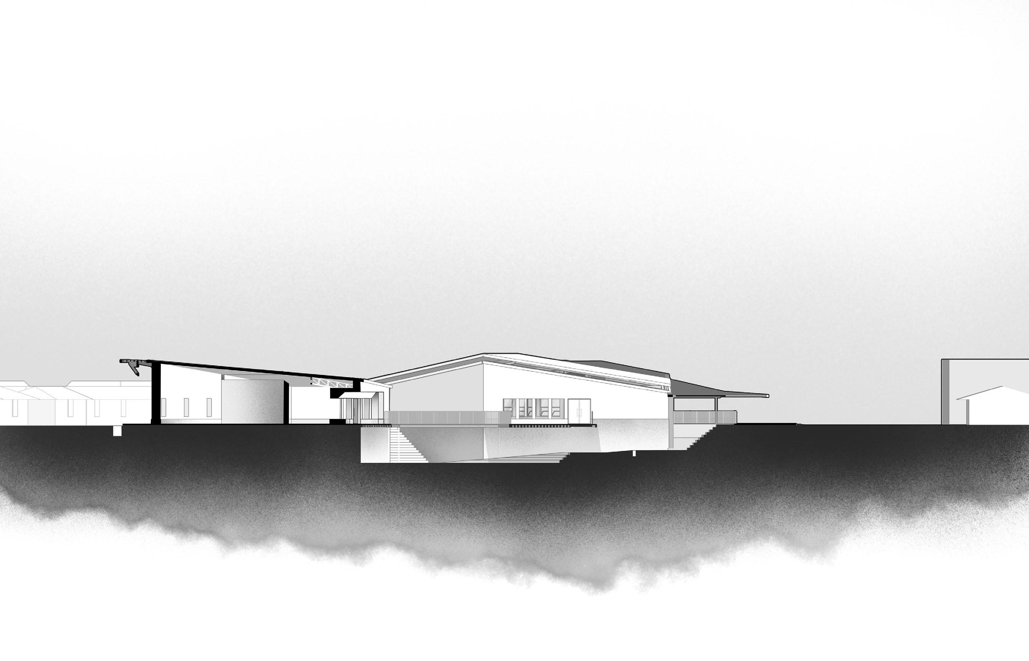






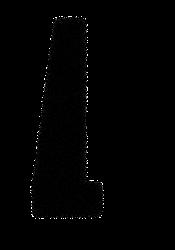

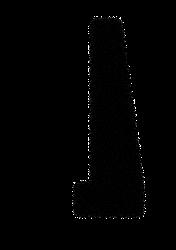




 GREEN HOUSE
GATHERING HALL
WATER WELL
SECTION C
GREEN HOUSE
GATHERING HALL
WATER WELL
SECTION C
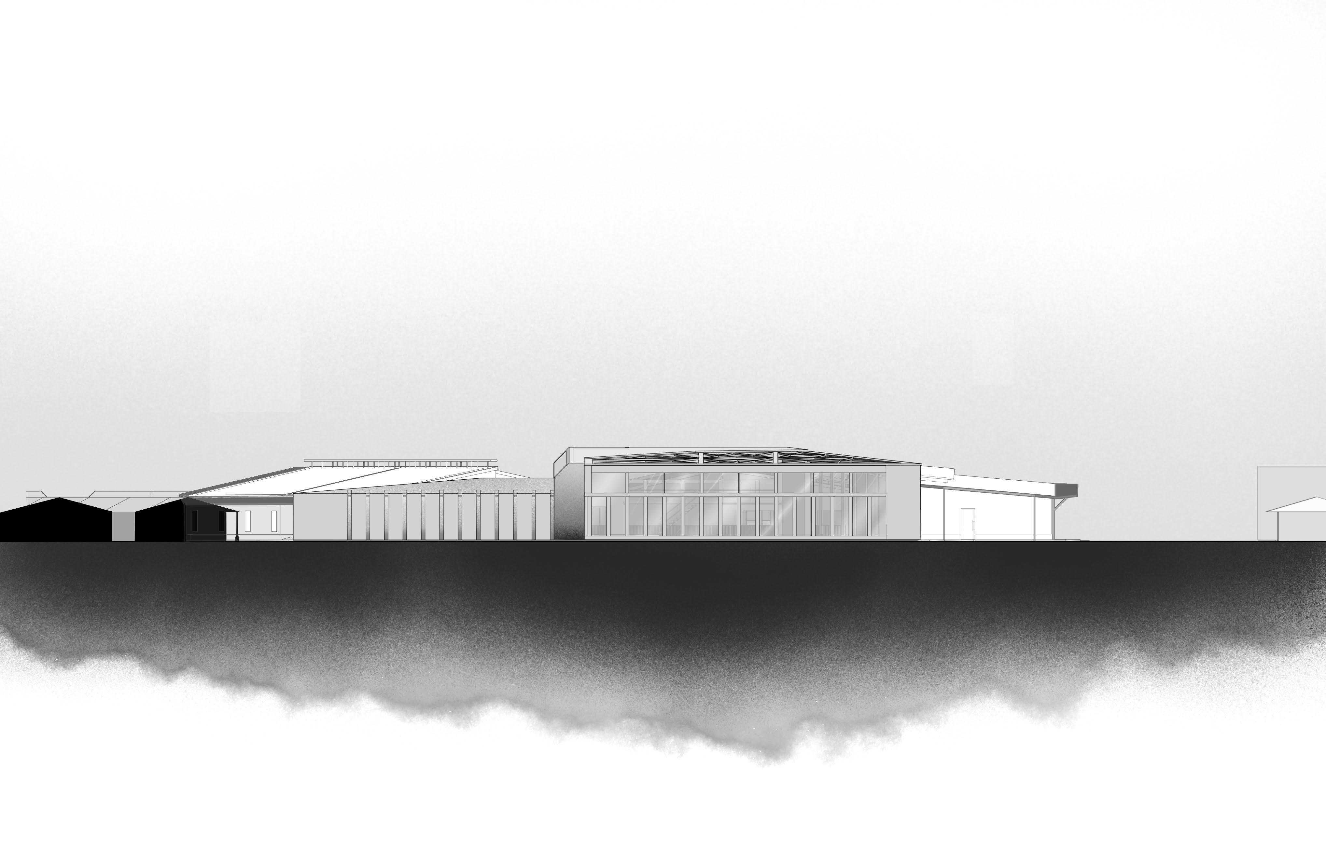
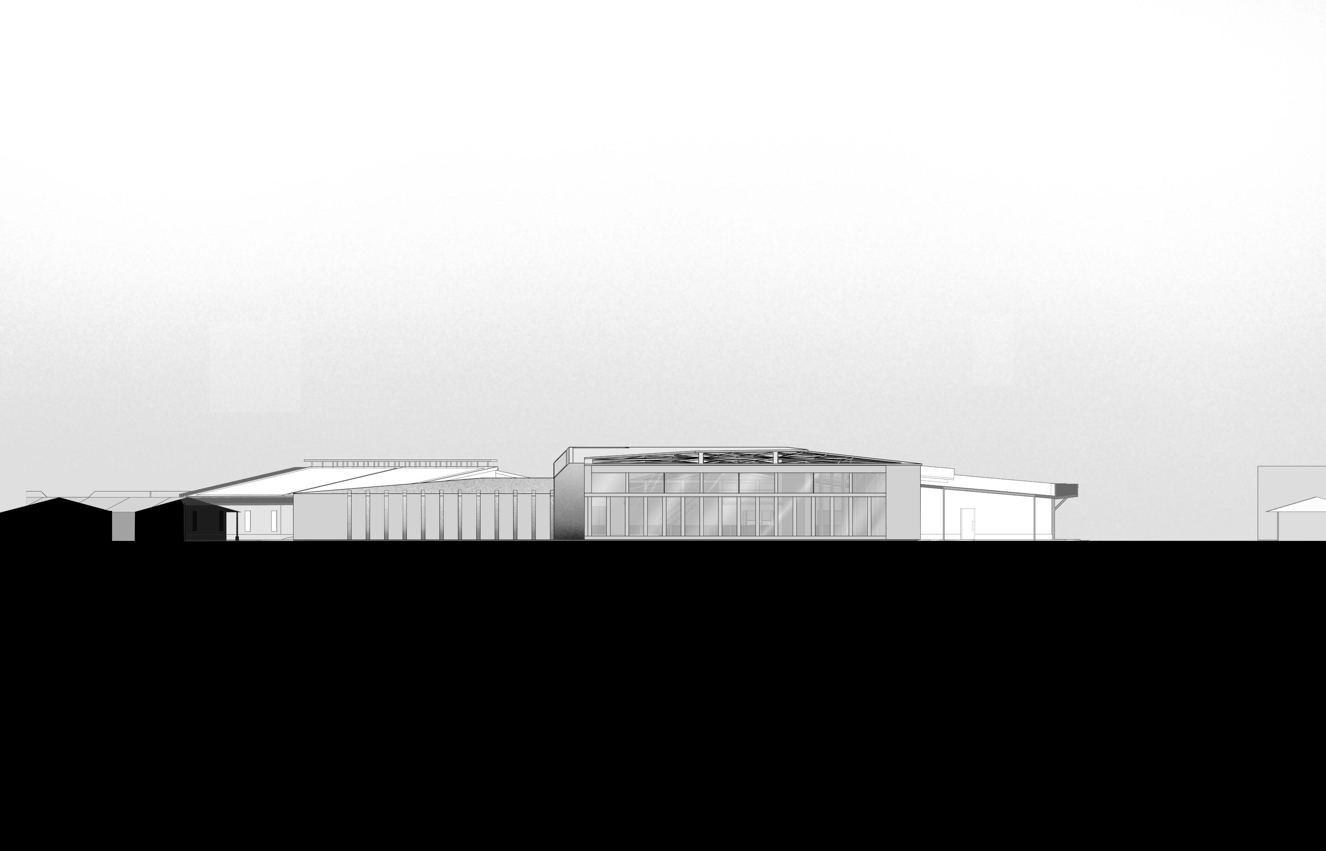
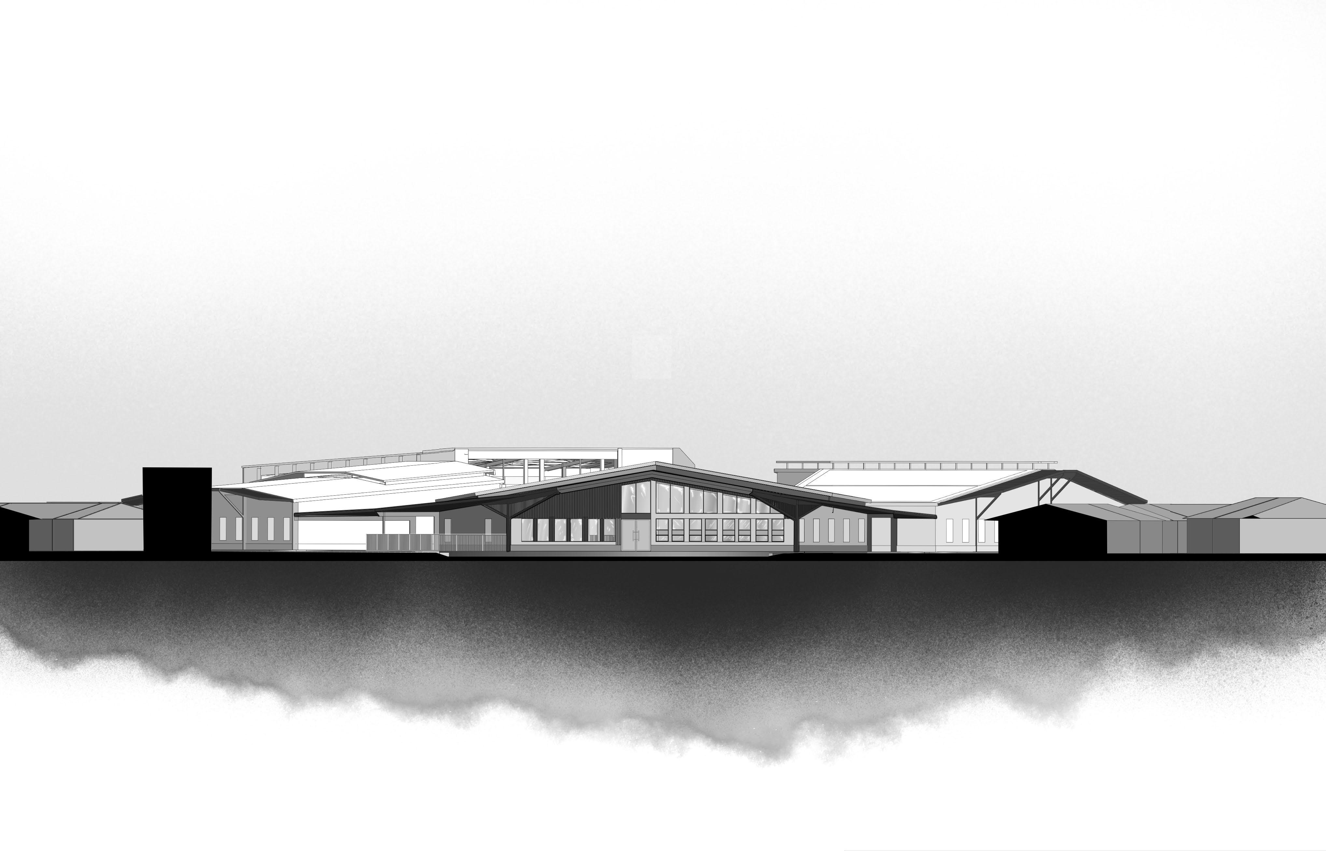




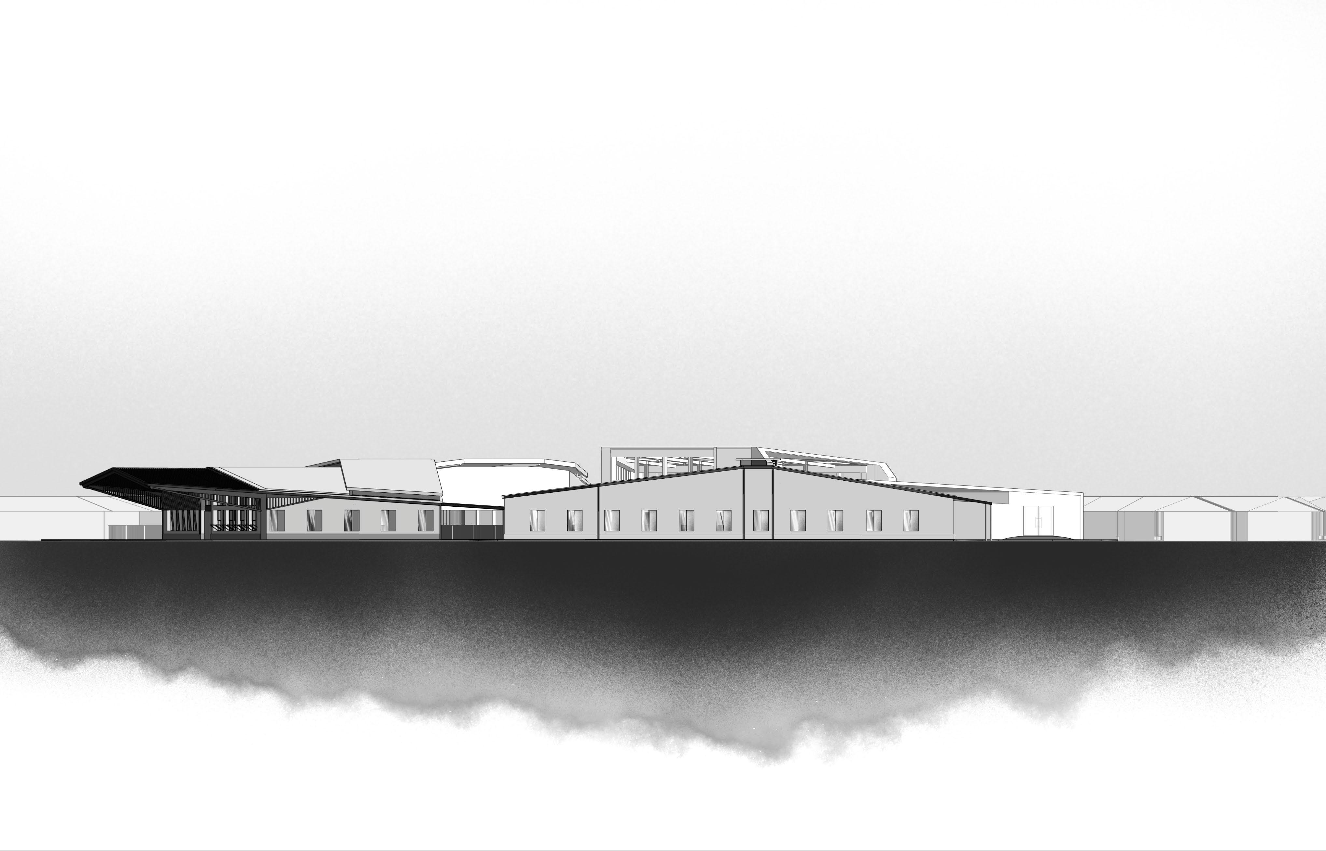
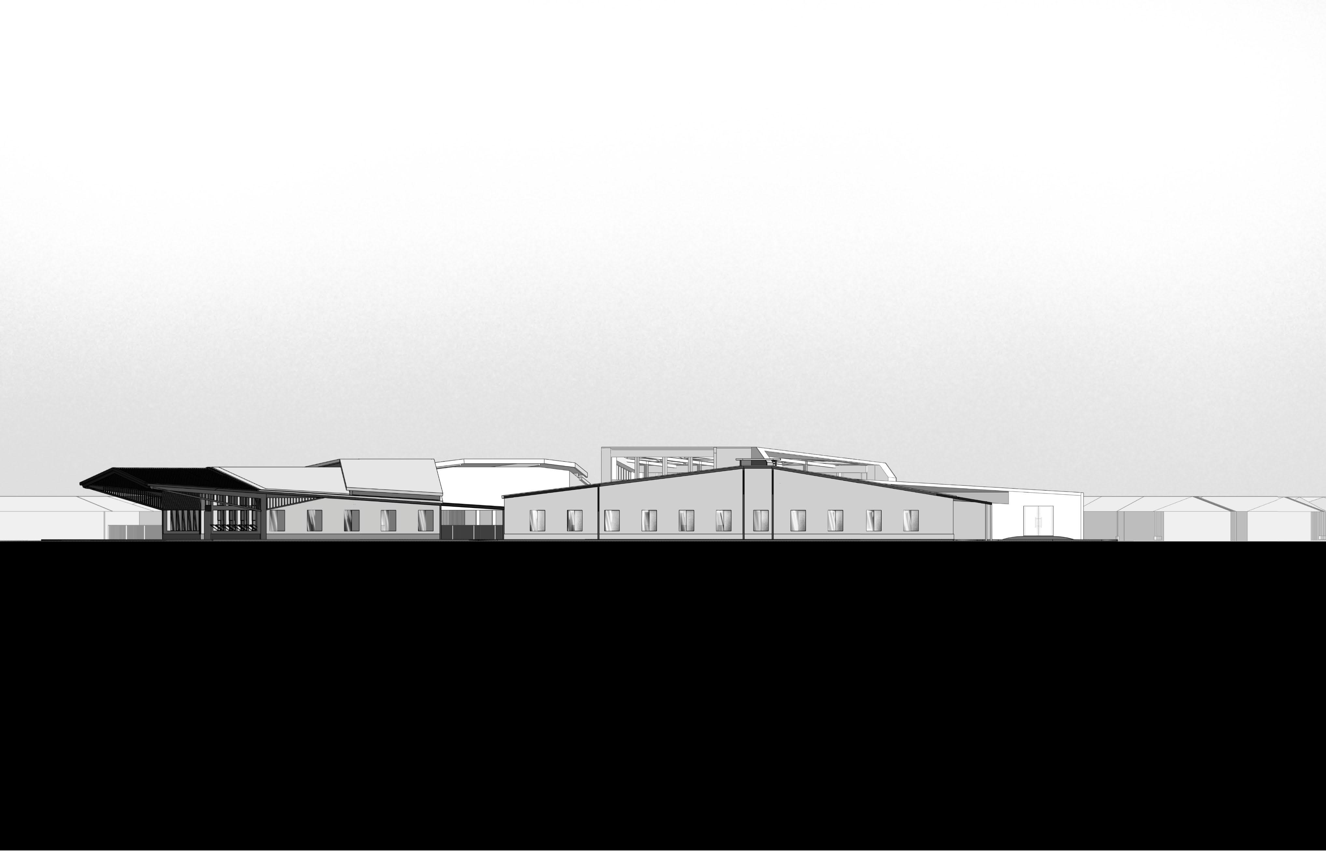
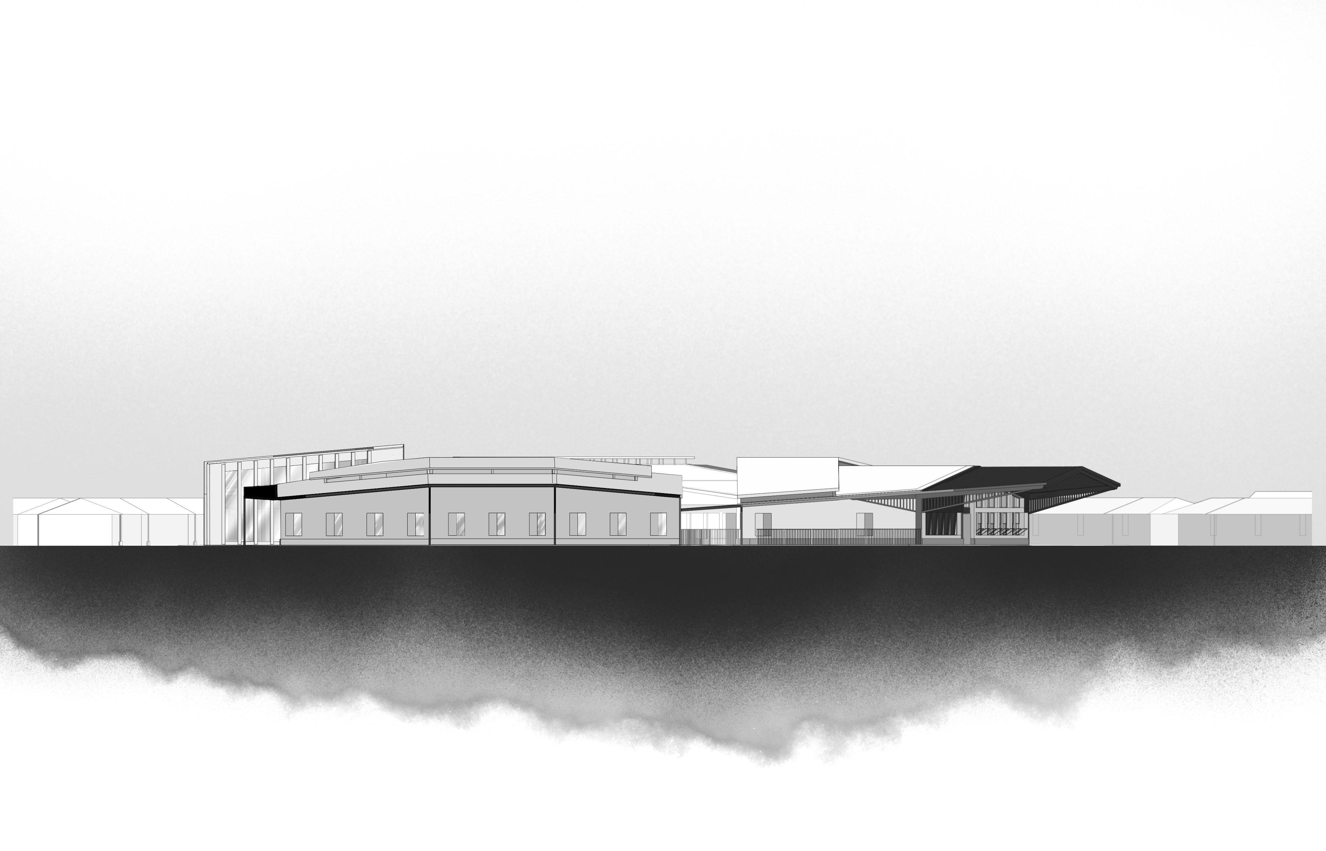
Maria Elena is mo ing towards a hea ily tourism-centred town; the green house It would allow for places to stop by As people finish stopping by the educational workshops, they can go learn more in the green hous
The glass is semi-opaque to minimize the amount of light that goes through The lowering of the ground s le els allows for the building to naturally cool on the lower le els
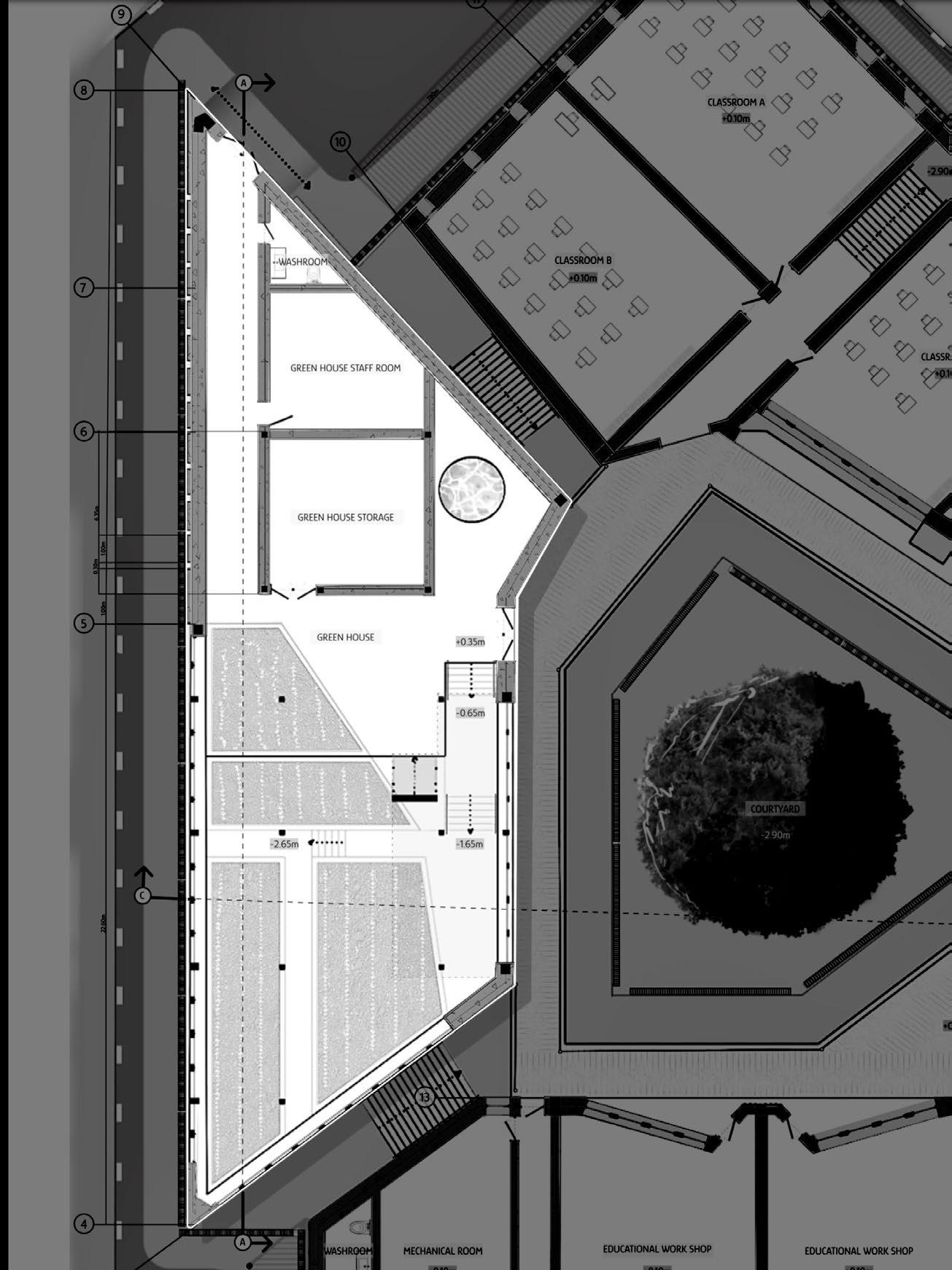
The egetables can be sold at the market, shipped out at the back, or gi en to the community
The highest floor are for cactus; they are in pots until they grow larger and then repopulate back into Chile
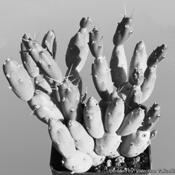
The cactus is currently going extinct in Chile, due to it being o erused for doors and other items.
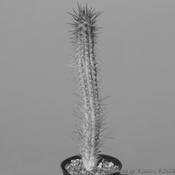
TOMATO CHARACTERISTICS
Vegetable type: Fruit
Sun: Full sun
Soil: Clay or loam; slightly acidic
POLE BEAN CHARACTERISTICS
Vegetable type: Bean
Sun: Full sun
Soil: Well-draining; slightly acidic to neutral
SPINACH CHARACTERISTICS
Vegetable type: plant
Sun: Less sun, needs cooler temperatures.
Soil: Well-draining; slightly acidic to neutral
CABBAGE CHARACTERISTICS
Vegetable type: plant
Sun: Less sun, needs cooler temperatures.
Soil: Well-draining; slightly acidic to neutral
TYPES OF CACTUS
a. Austrocactus
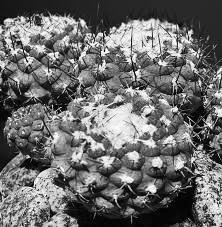
b.Copiapoa
c.Eulychnia
d. Maihueniopsis
Why doesn’t Maria Elena not have a green house or grow plants?
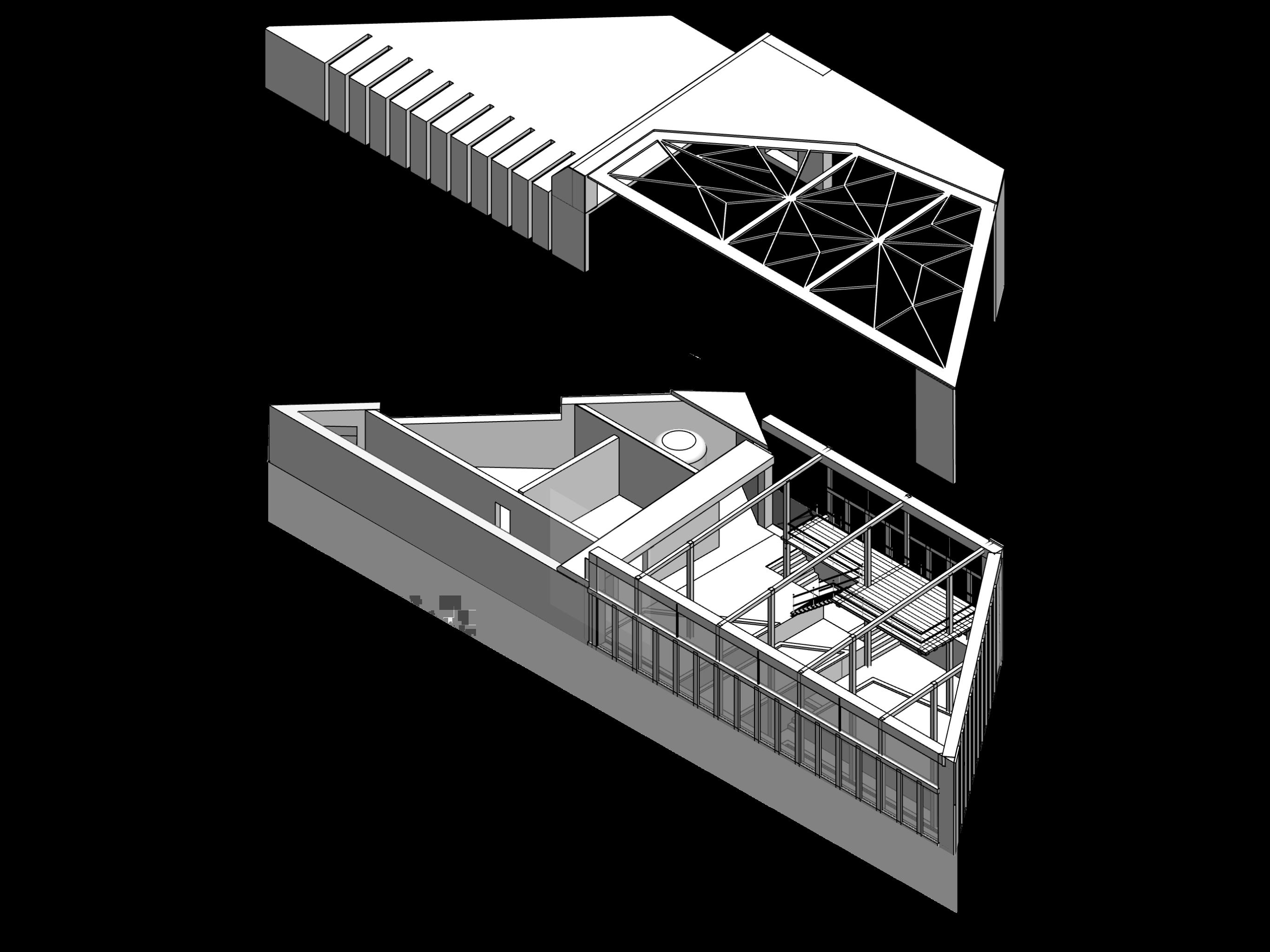
Not only is the soil really thick, but it is ery acidic, causing it to kill any plant that is placed into the ground.
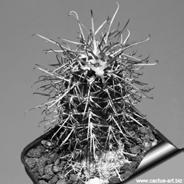
Maria Elena rarely has rain, but in the past few years, they have had an increase, causing uids
Due to the soil, the rain doesn't seep through, destroying many of the buildings on the site
The system collects the water and reuses it for the plants and throughout the building.
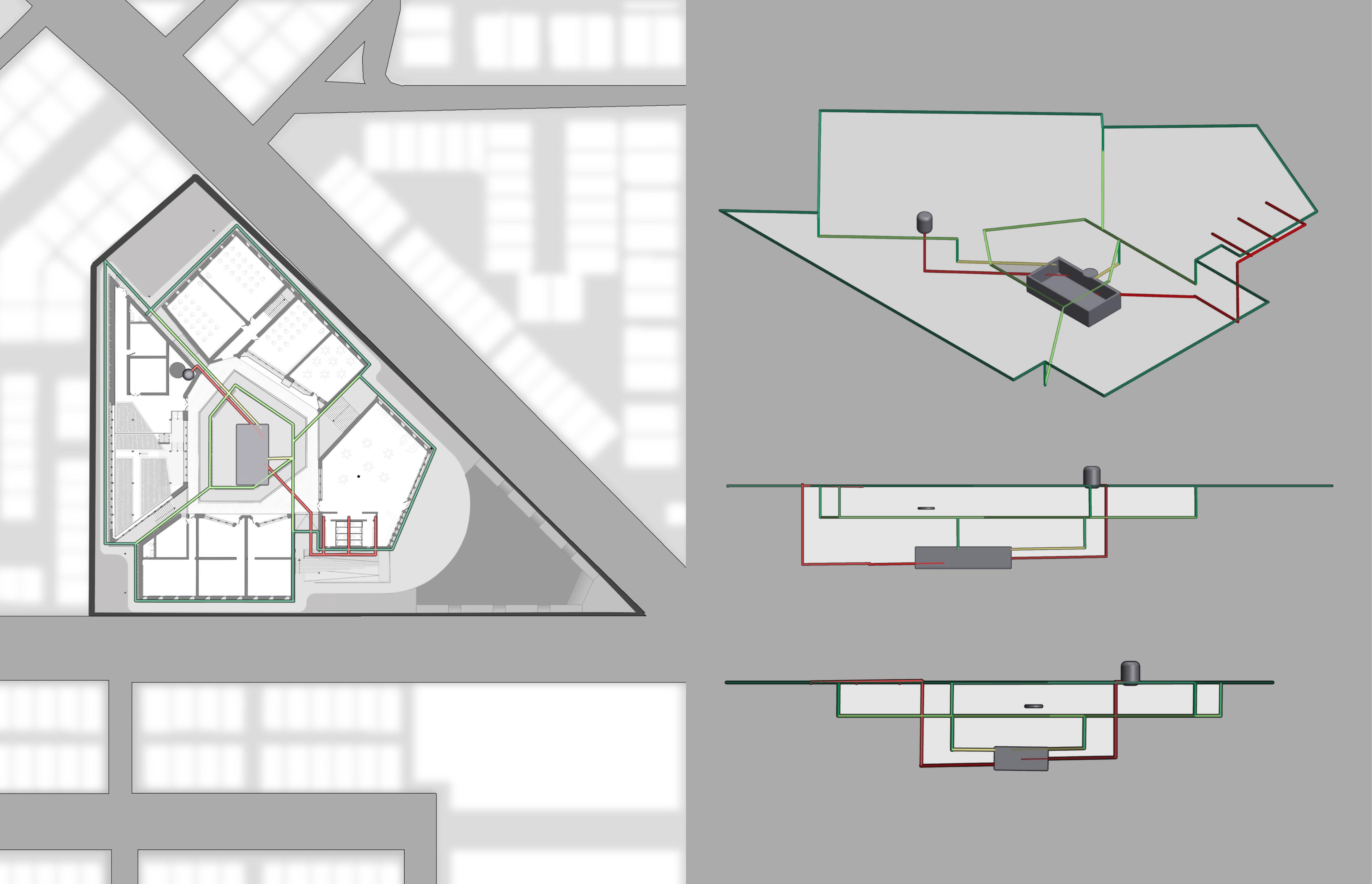

The water system is connected to the main grid of Maria Elena, and when it isn’t raining, it taps in The water well is deep into the ground, so it won’t have to worry about the tree roots f there are any issues with the system, there is a manhole to get to the water well
dark
The dark green represents entering the pipes and the highest
The light green connects to the dark and brings the water to a lower level. it collects water in the courtyard
The yellow is where the filtration system will be, the water would contain a lot of salt and other minerals that are harmful to the plants, as well as dirty for people trying to wash their hands
light 17
yellow red
The response to the project was to bring the recreational gym underground and bridge the connection between the current building with the new one from below. The ramps are oriented on the west side, designed to block out sunlight when setting, creating a path to the roof and creating a path under to view the gym. There is an opaque glass floor that allows for light to brighten the lower level, and an angled wall mostly made of glass to allow light in that upper path, but not get in the eyes of the players. The new building is relatively the same height as the old building beside it, creating a feeling of unity side by side. Additionally, a Mural with some of the past greats in Raptors history and current players was added in the tunnel, connecting and leading toward the gym.
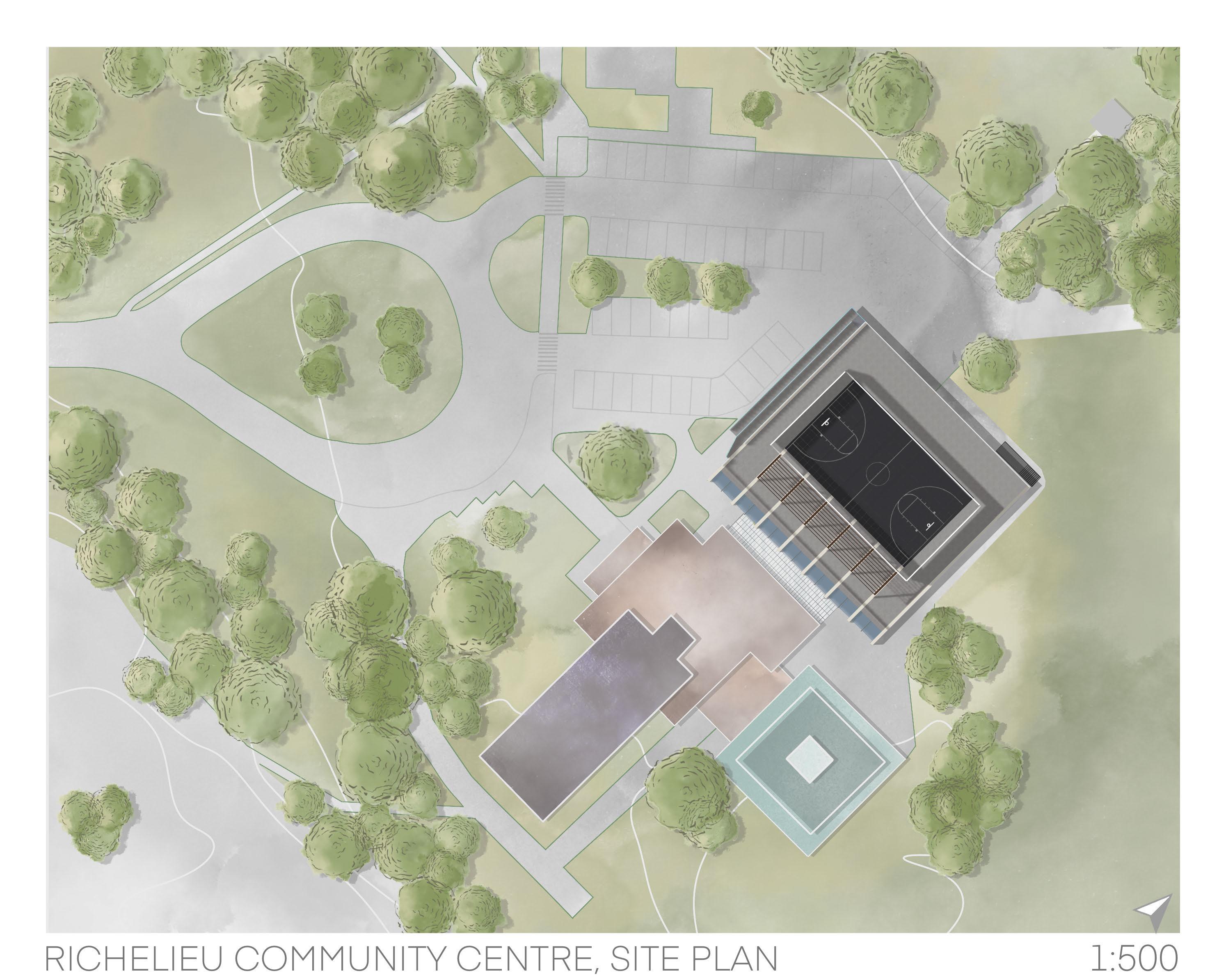

RENDERED BY HAND DRAWING
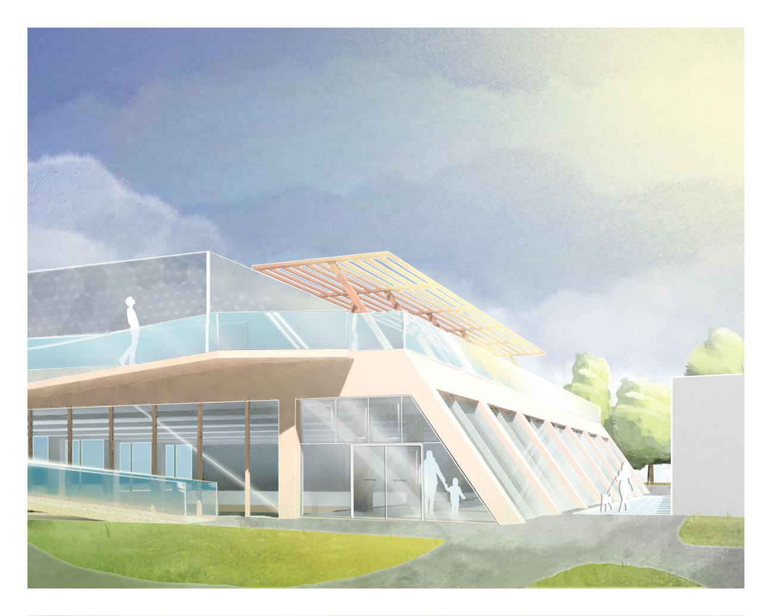
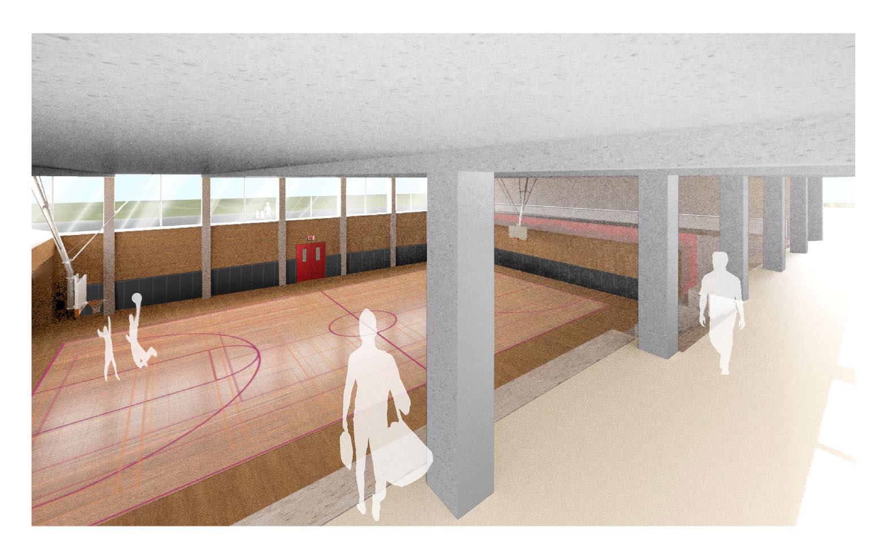
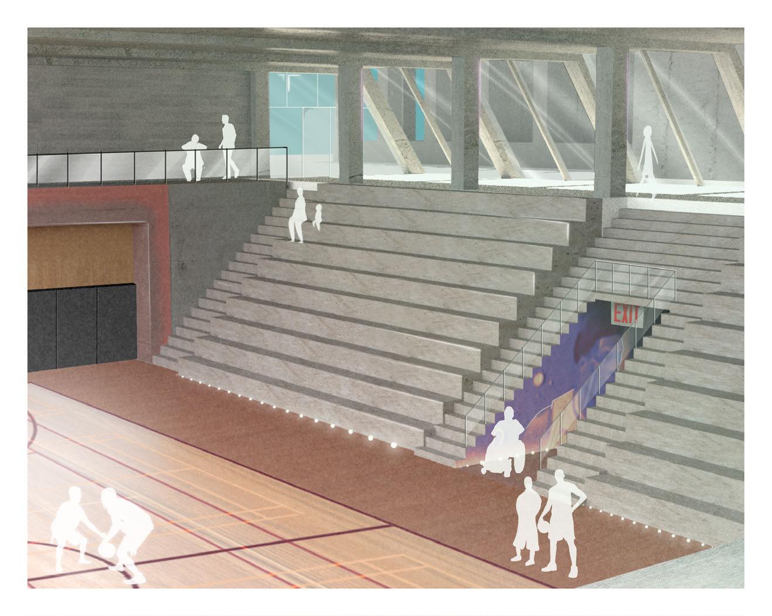
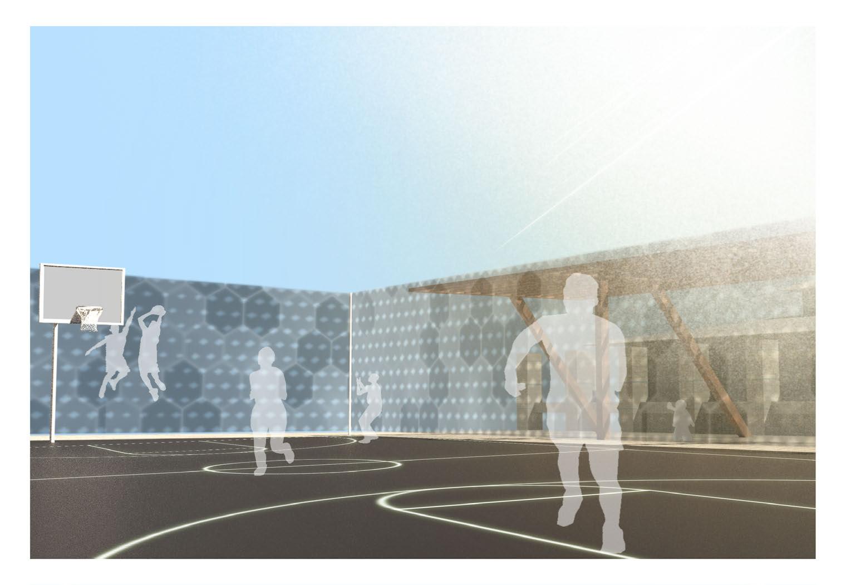
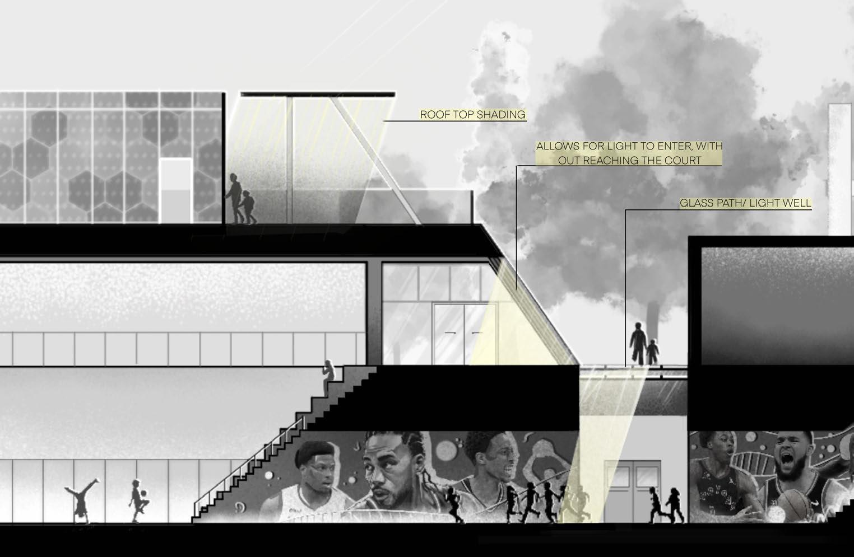
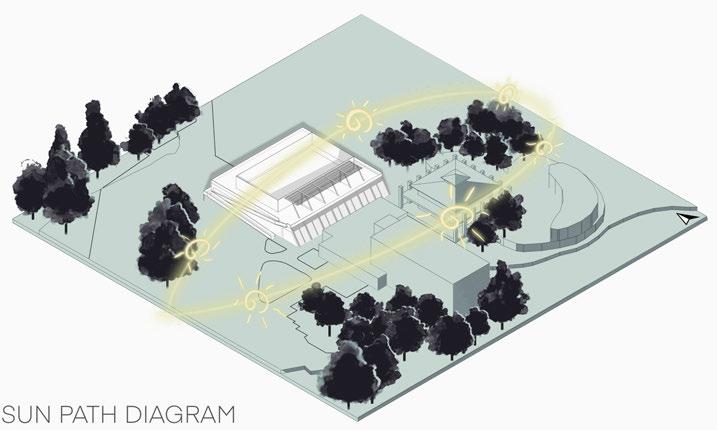
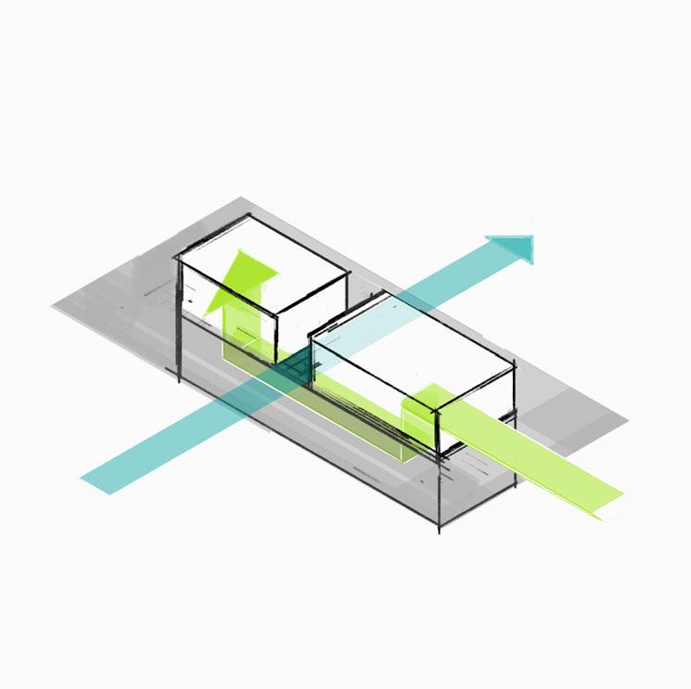
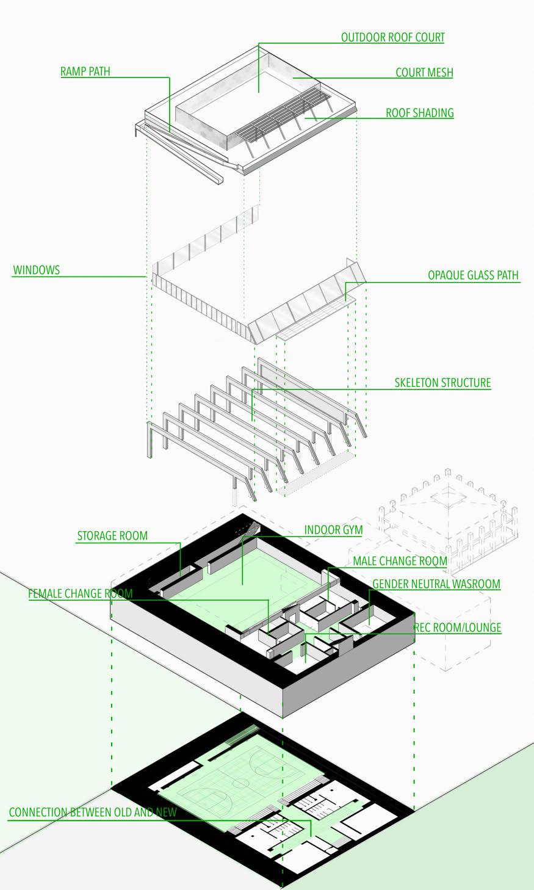
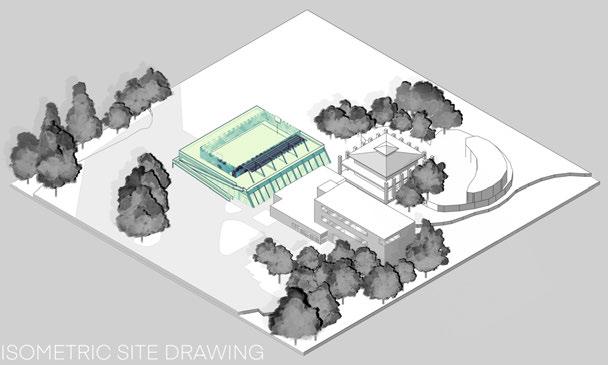
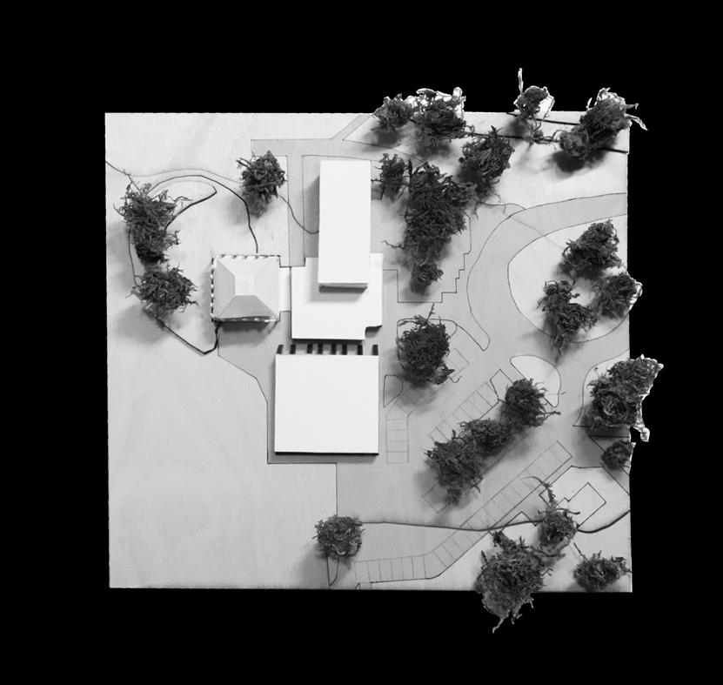
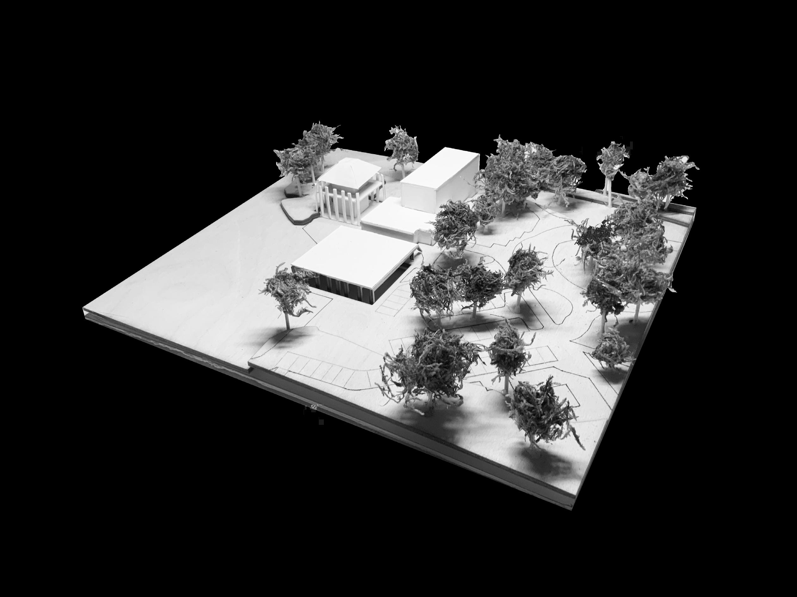
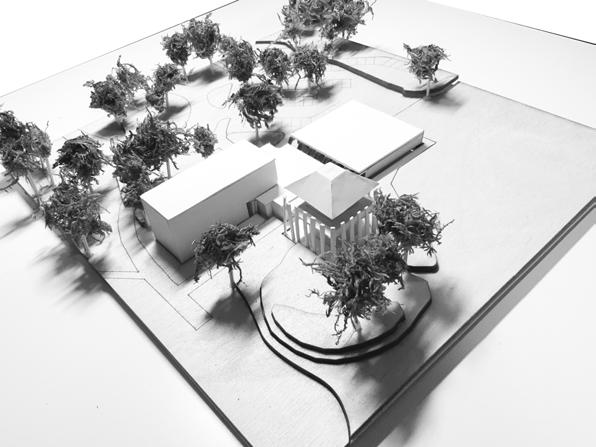
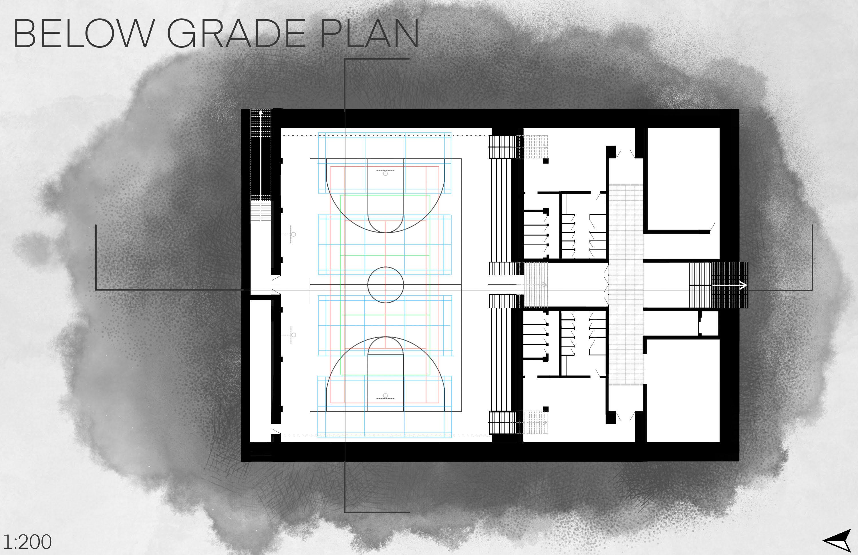


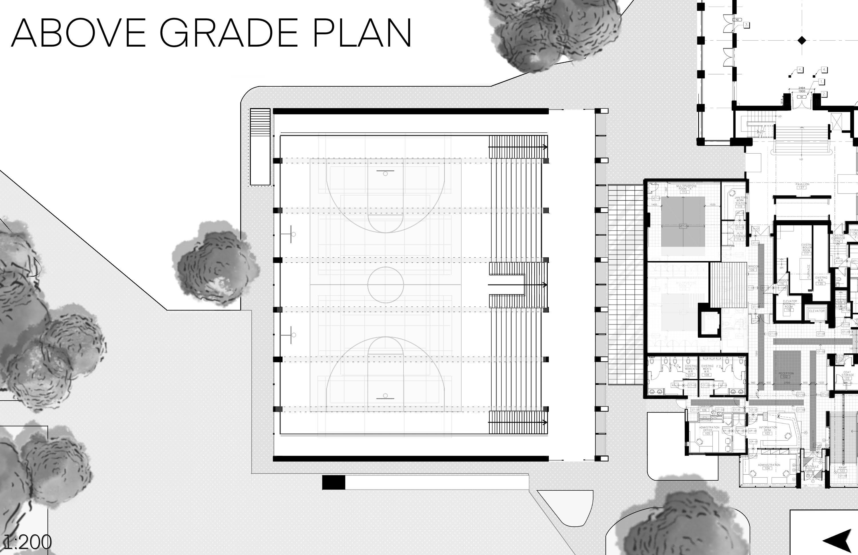


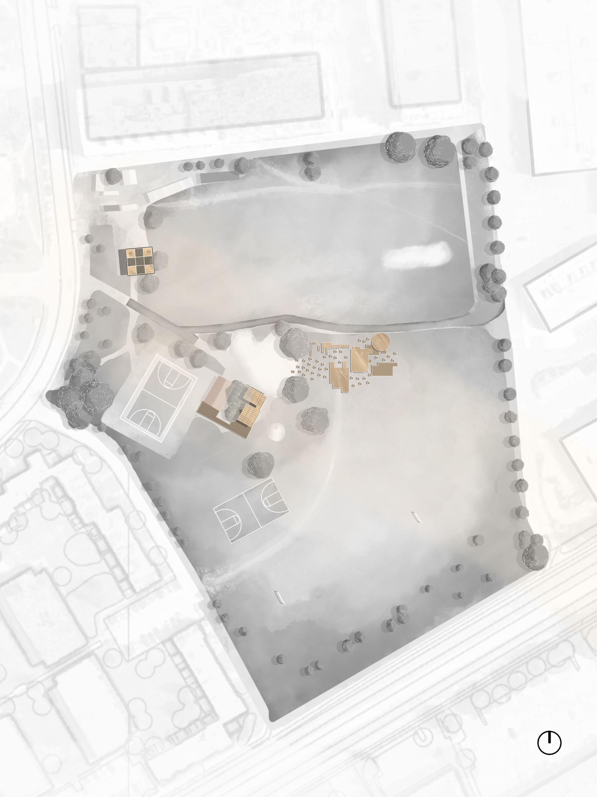
The most important details in this text are that the author has learned more about working with people than ever before, and that this term's project is for the people. They were more involved with the community and getting what they wanted out of this, and after talking to all the members and hearing what they heard, initial plans had to change. They chose a more broad and simplistic approach that can allow for the community to find use in the project in many different ways. The project is called Para-siting, as it begins as one large modular organism that can be reconstructed in many different places, serving different things.

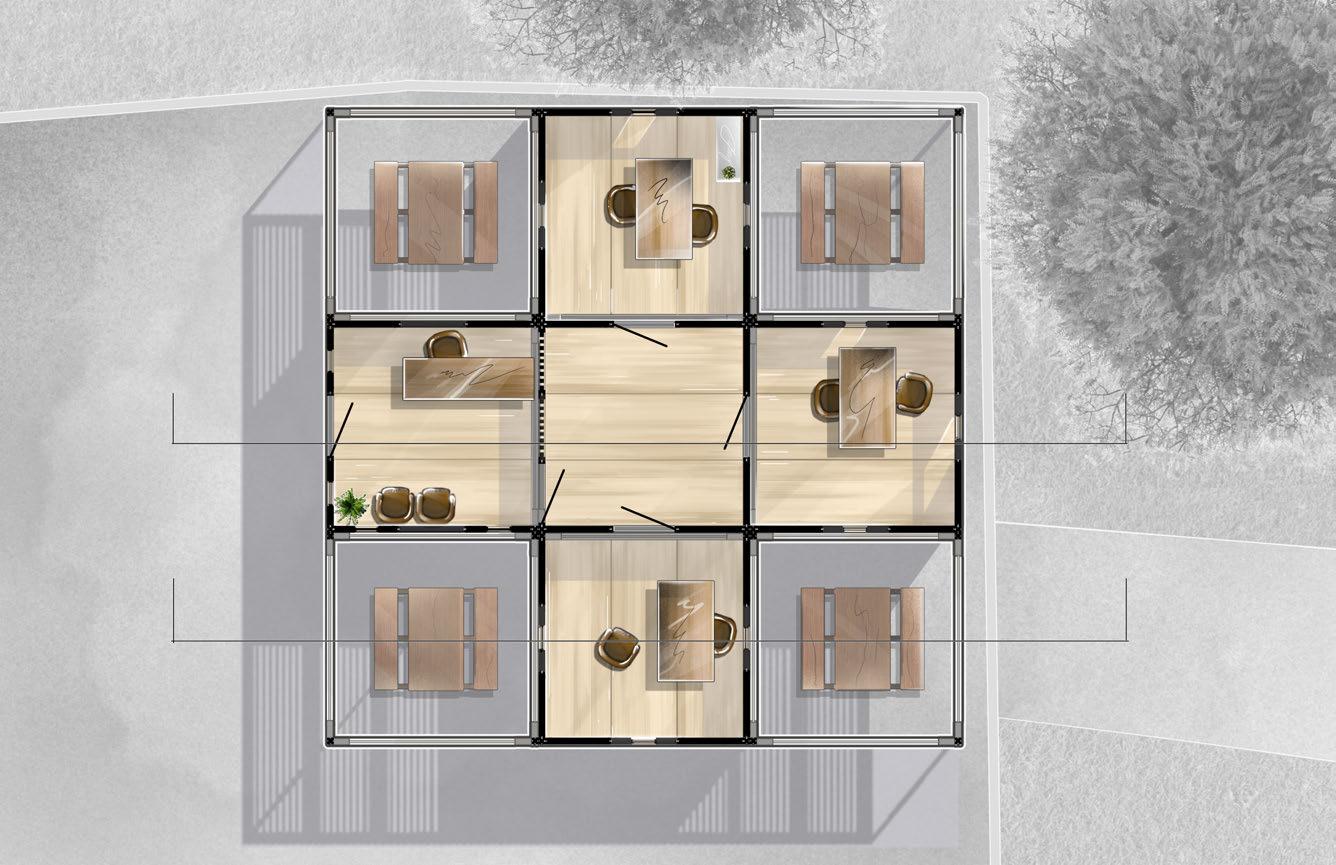


RENDERED FROM HAND DRAWING
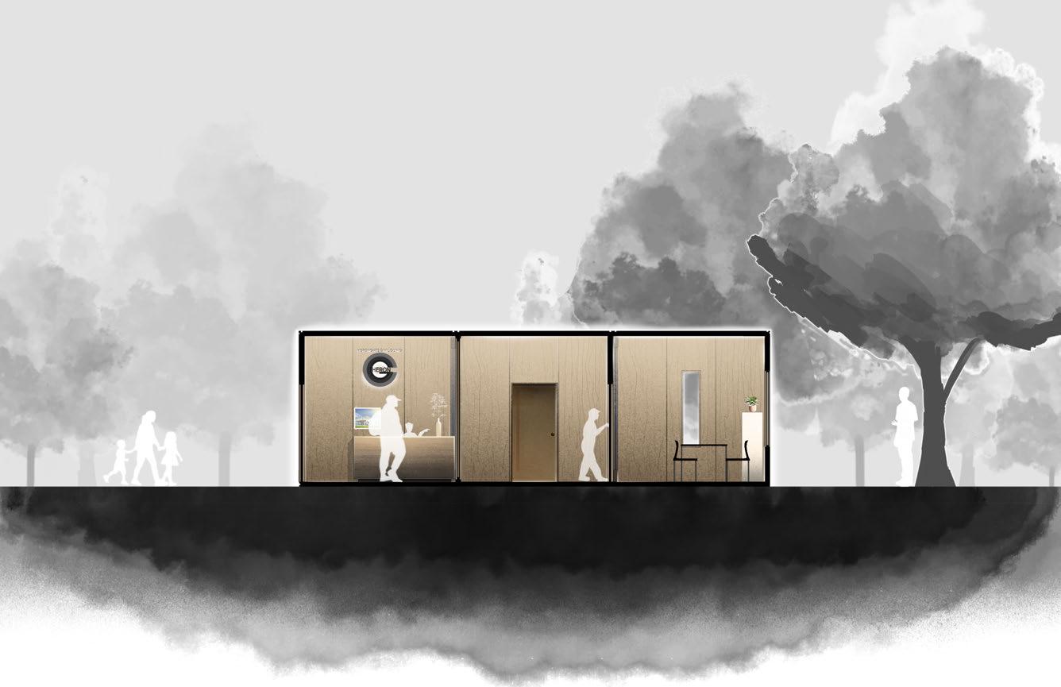

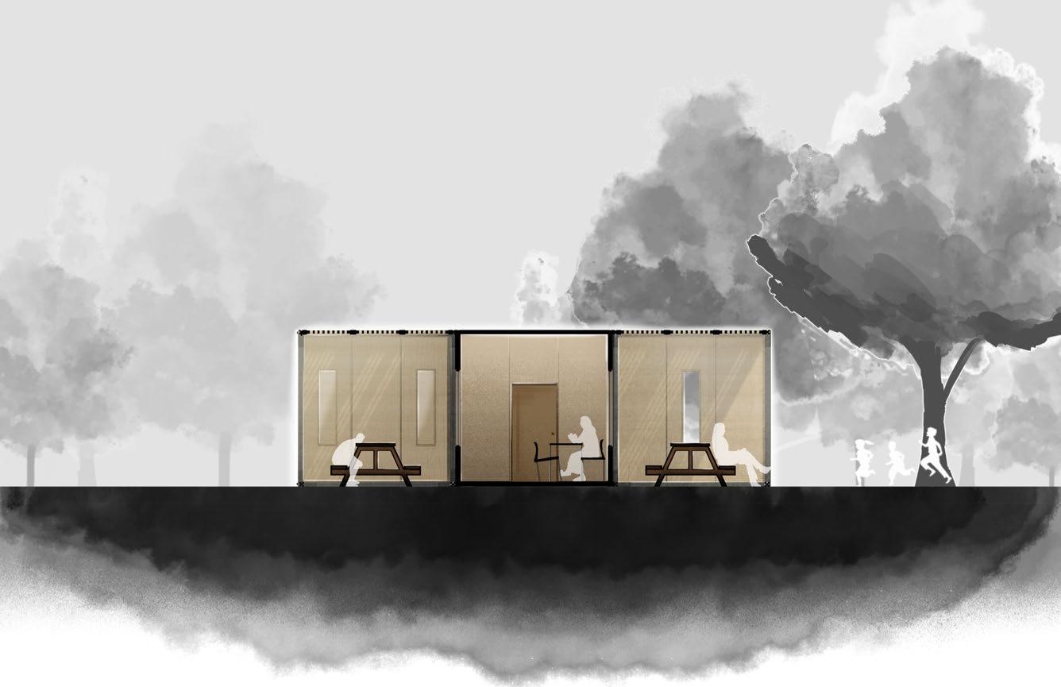
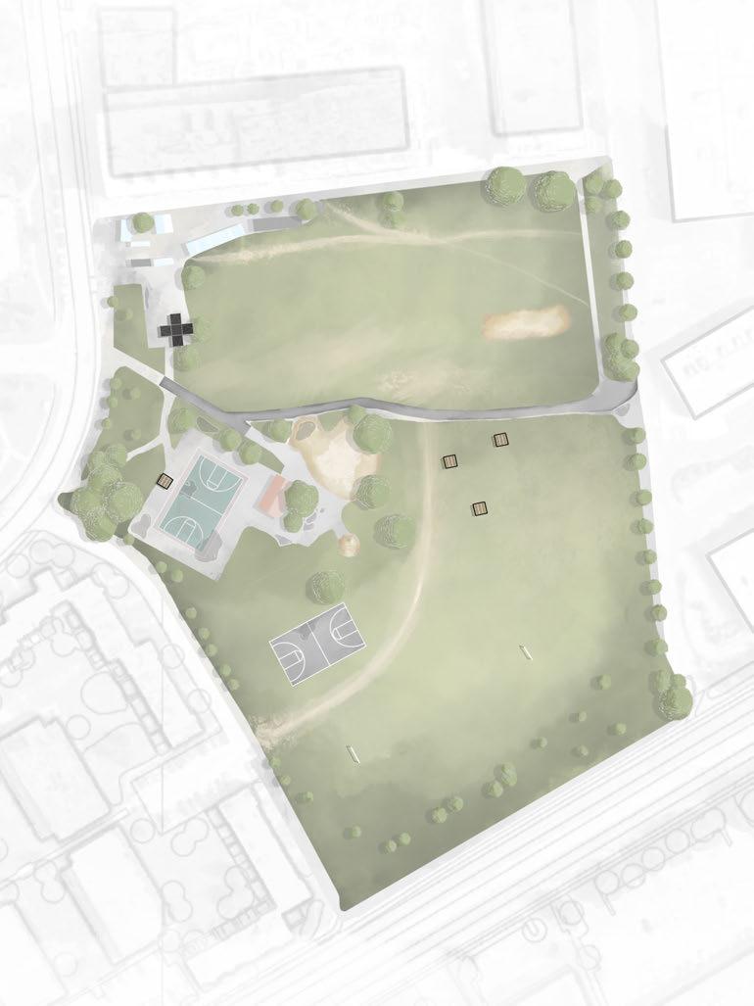
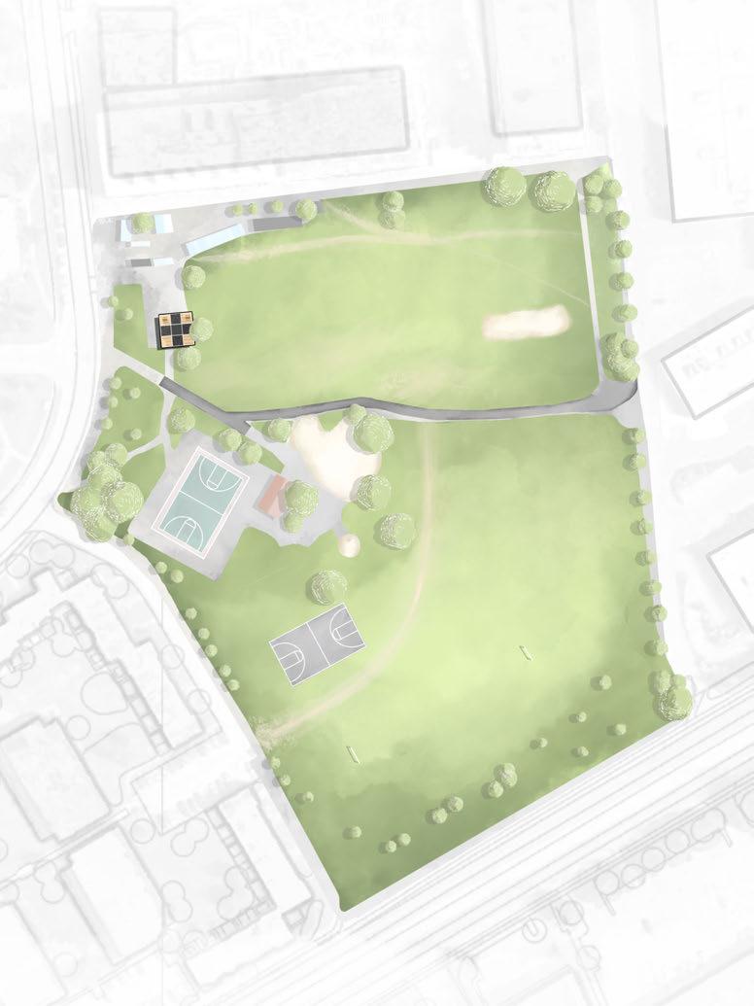
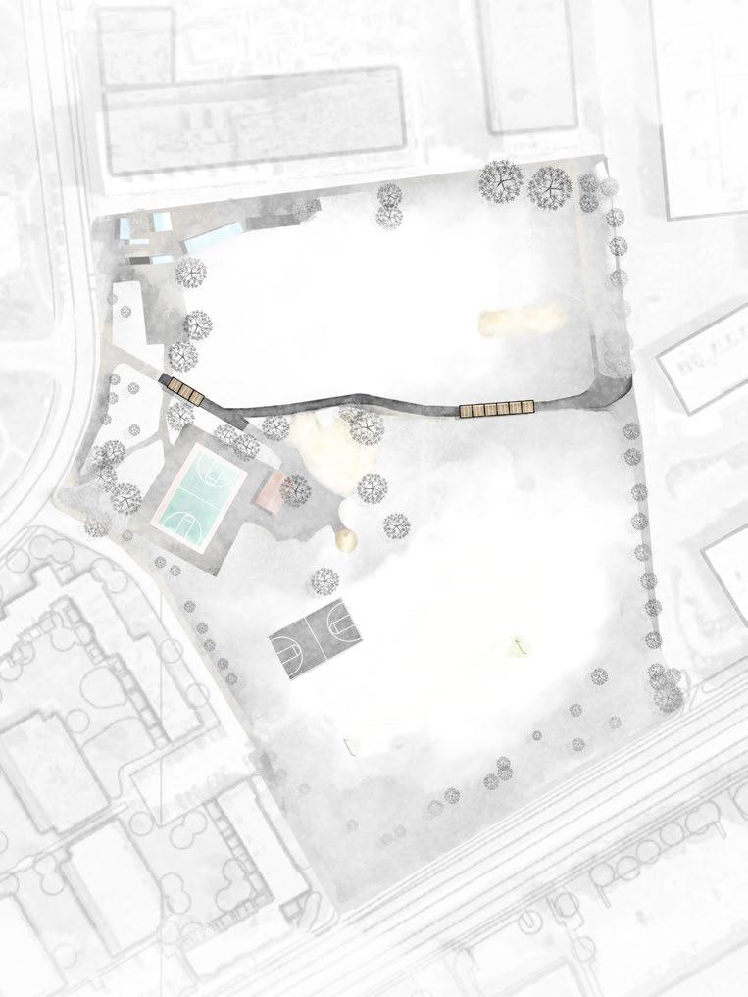
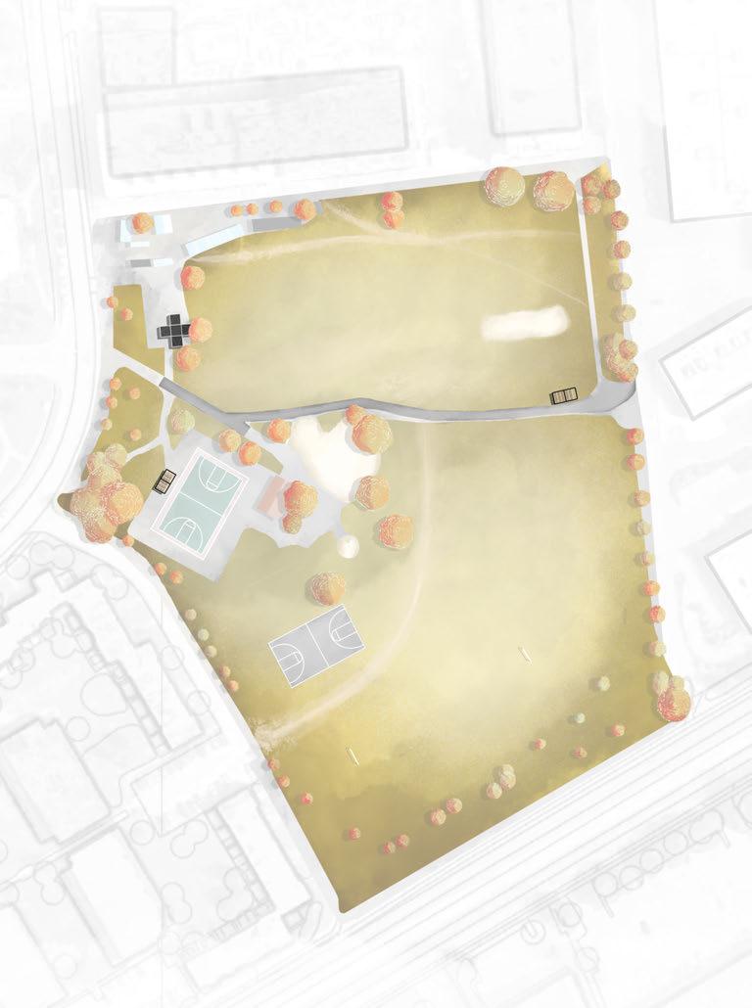
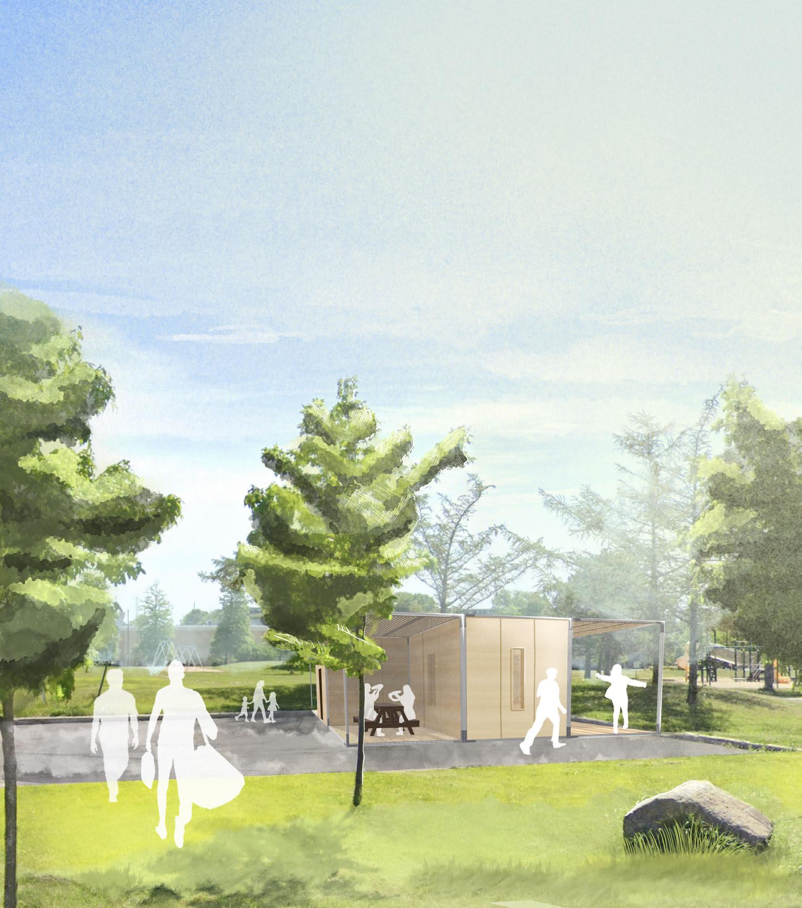
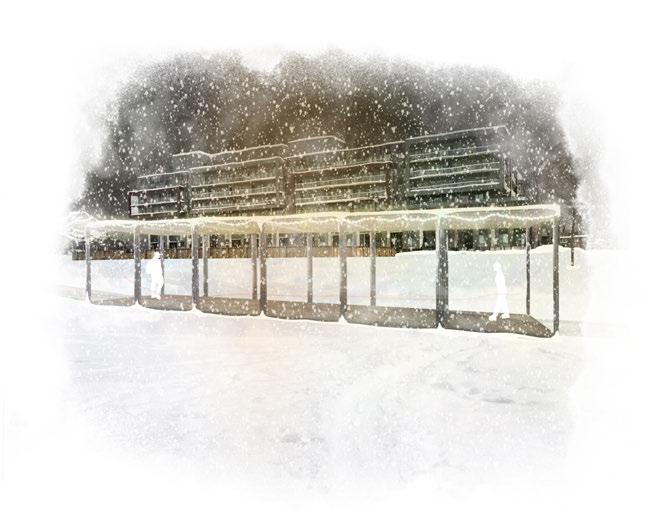
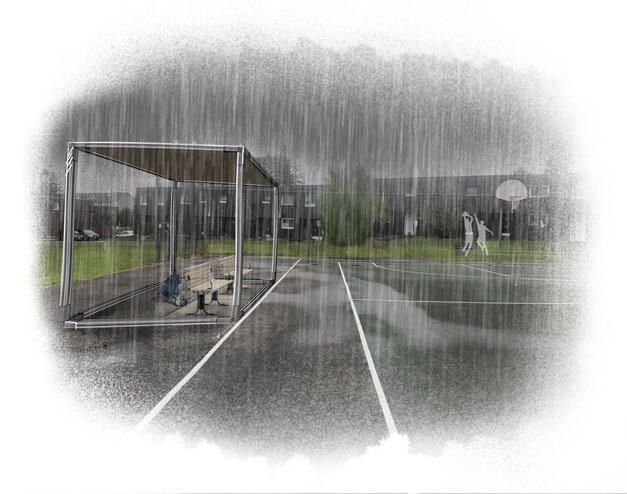
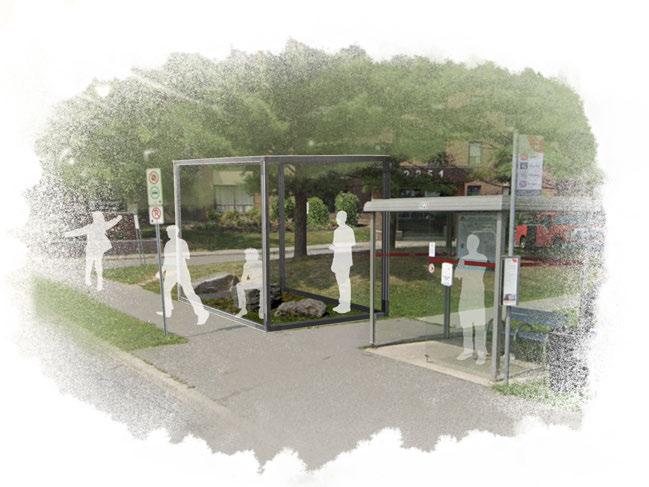
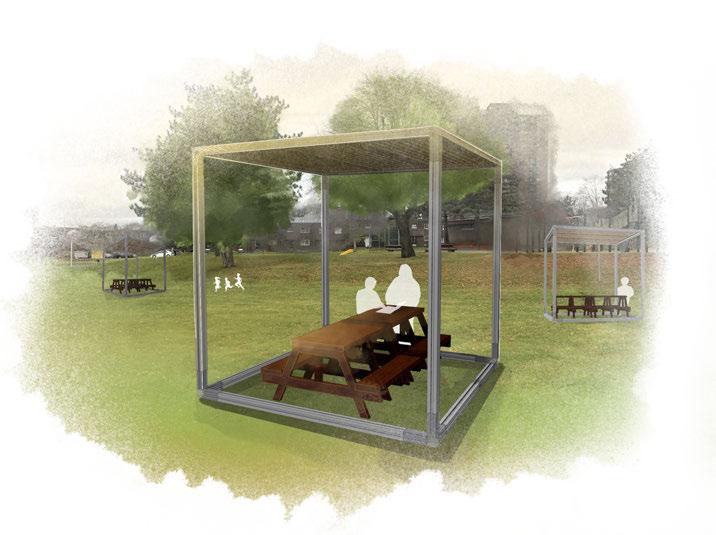
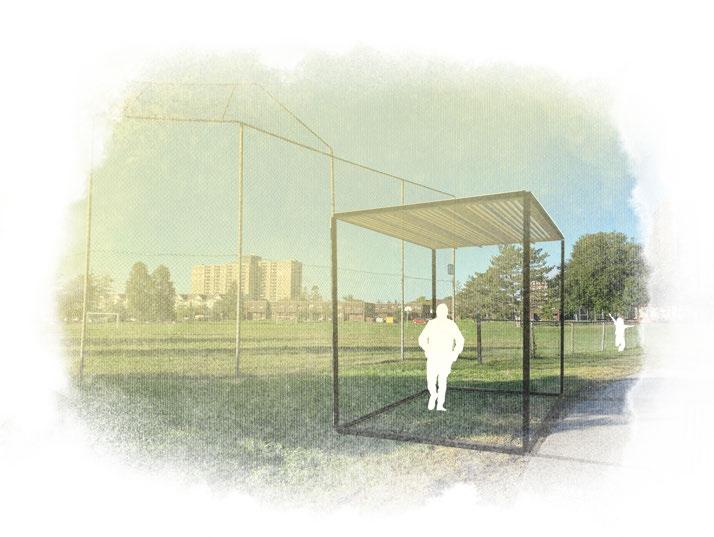
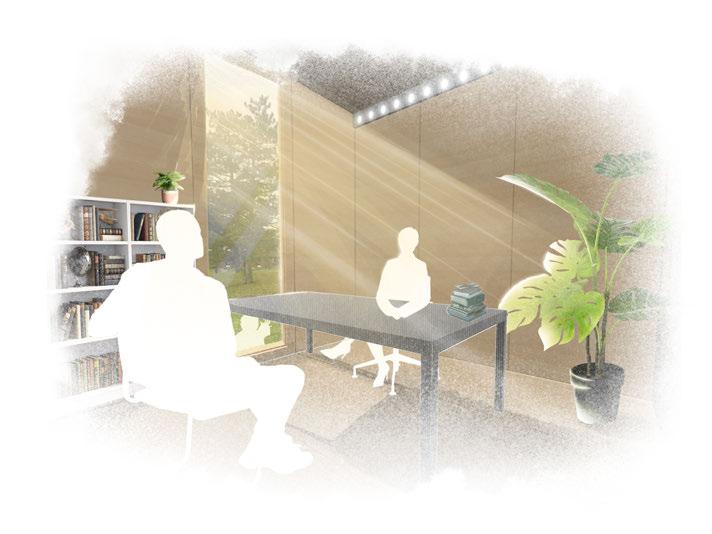
MANY POSSIBILITIES
MODULAR DESIGN WORK
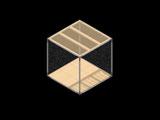
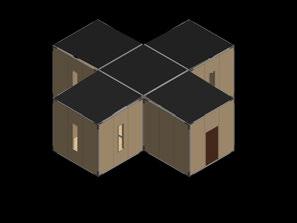
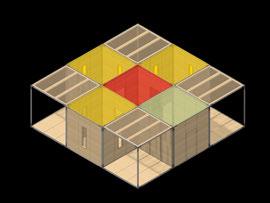

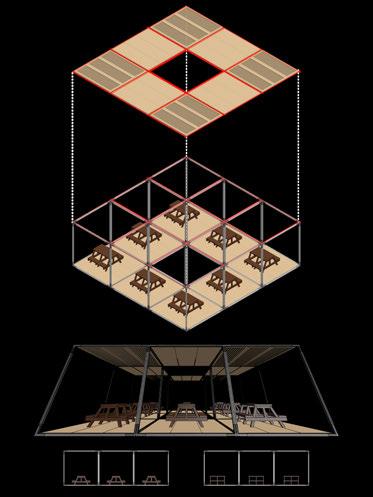

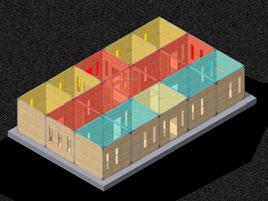
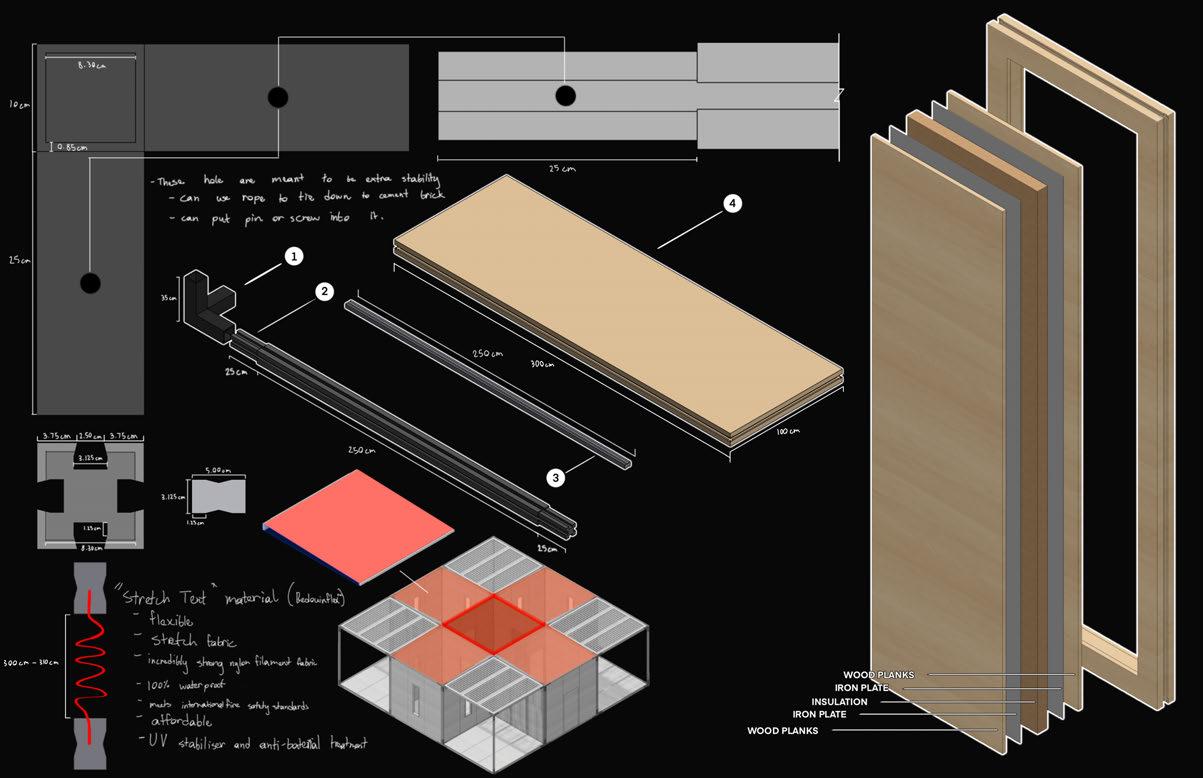
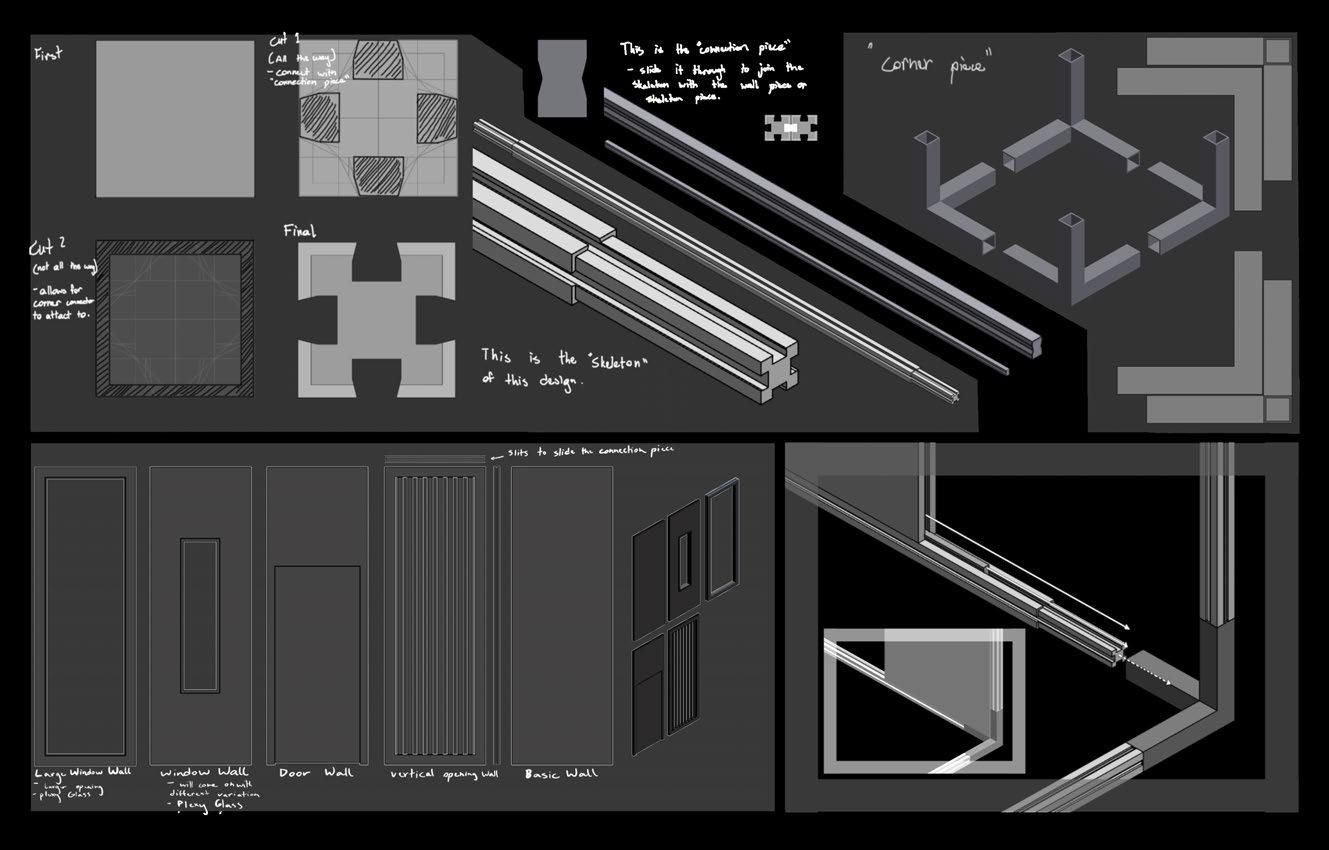
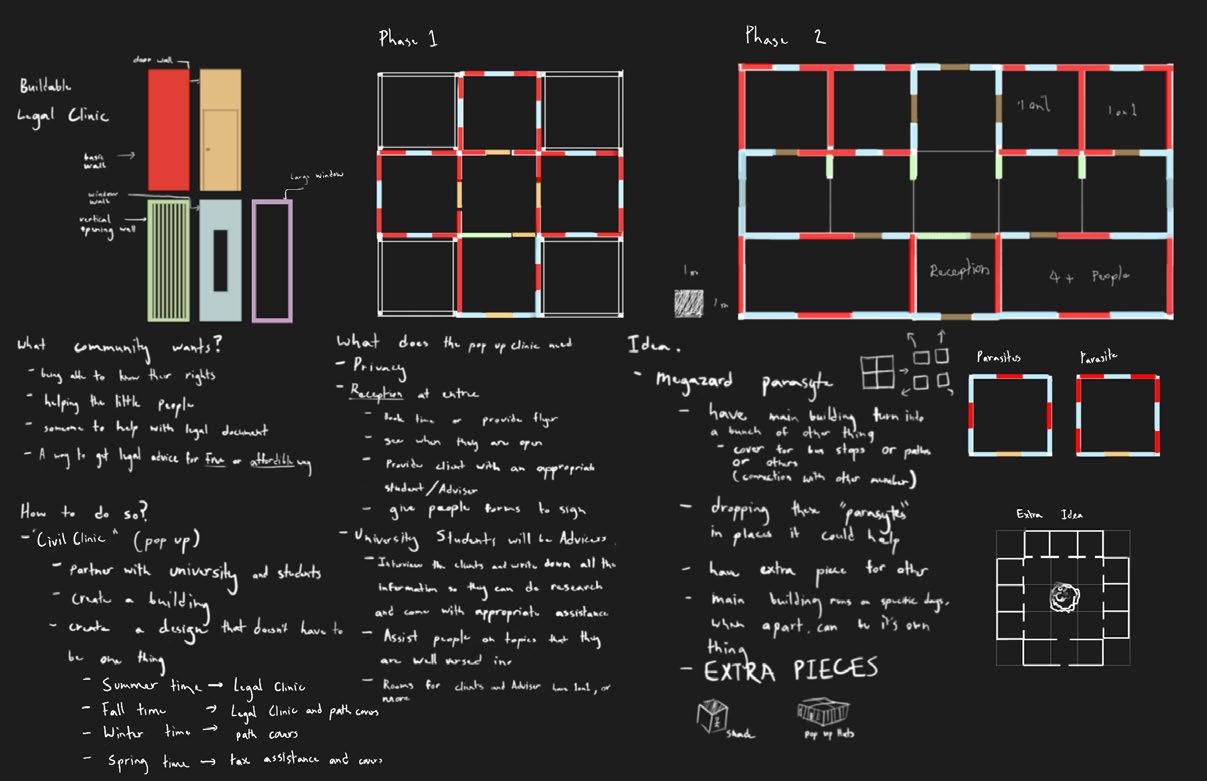 Phase 1 Design Phase 2 Design
Phase 1 Parasite Design
Phase 1 Design Phase 2 Design
Phase 1 Parasite Design
FOLLOW THE SKETCHES ABOVE
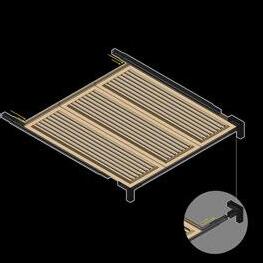
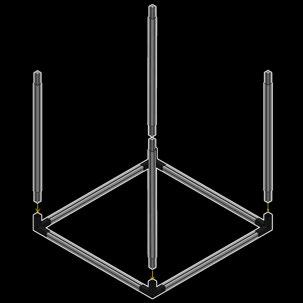
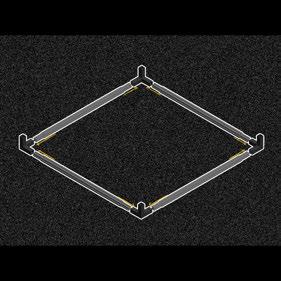
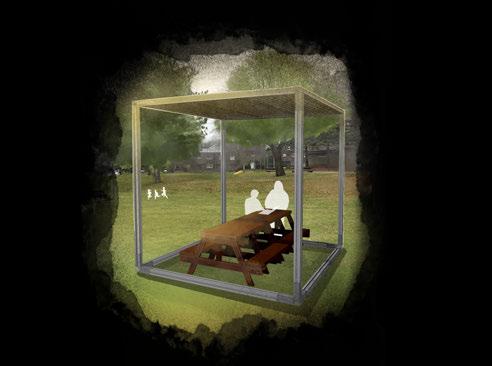

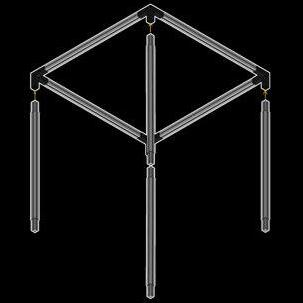
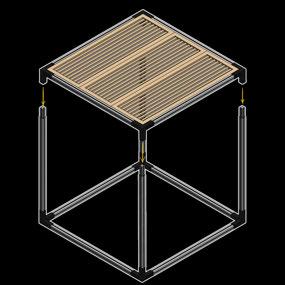

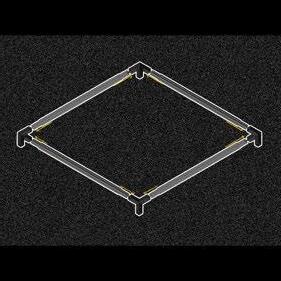
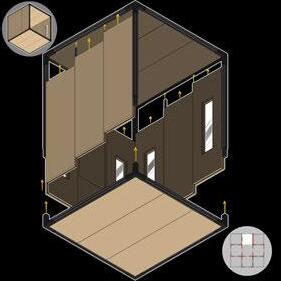
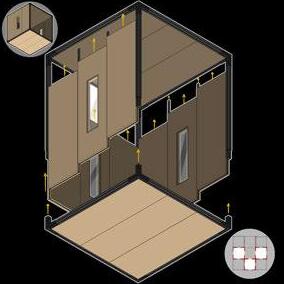
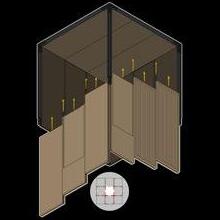
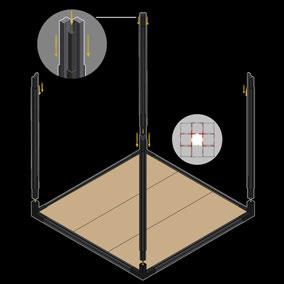
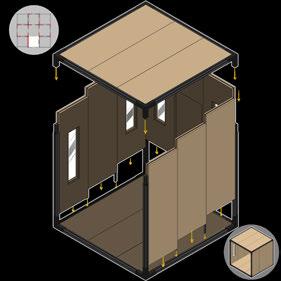
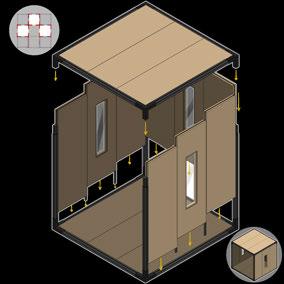

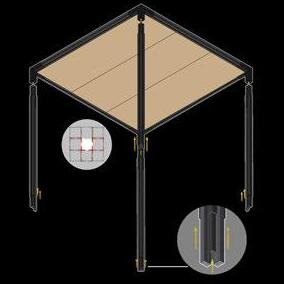
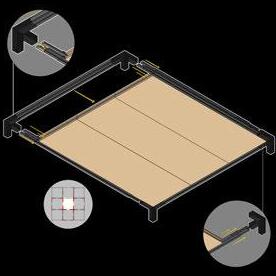
ON HOW TO FOLD THE PAMPHLET
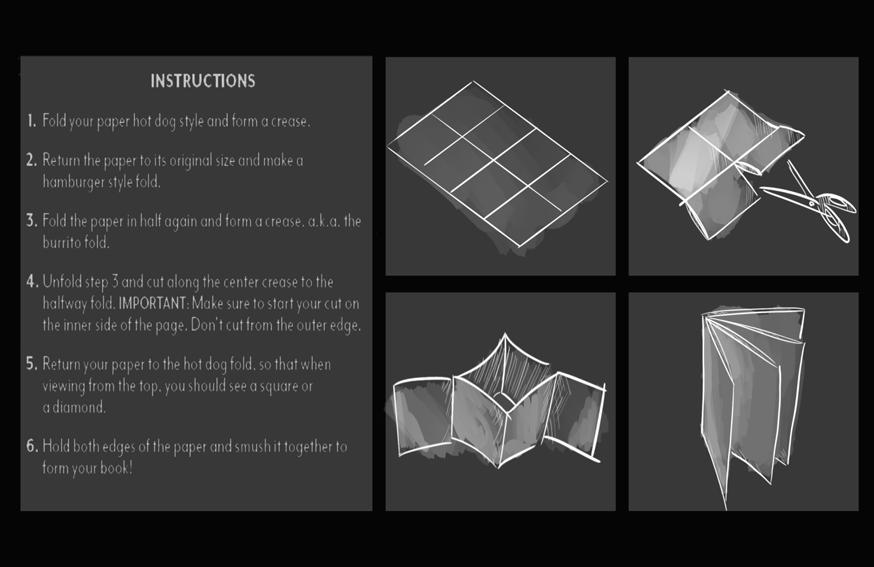



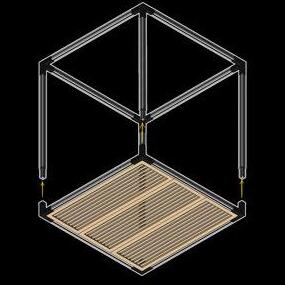
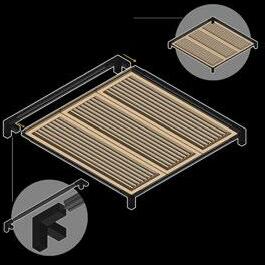
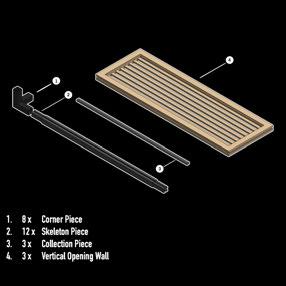
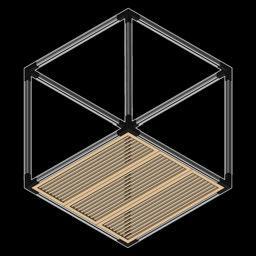

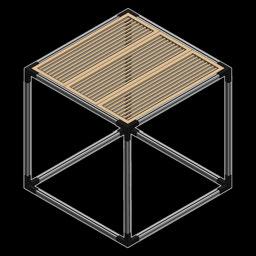

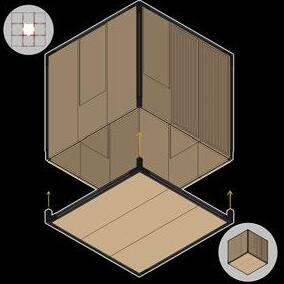
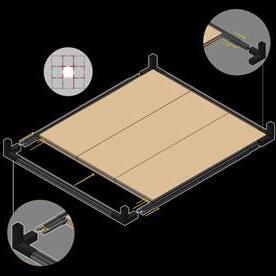

PRINT ON 11 X 17
PAPER
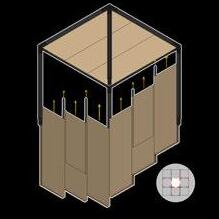
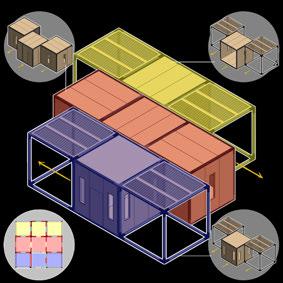
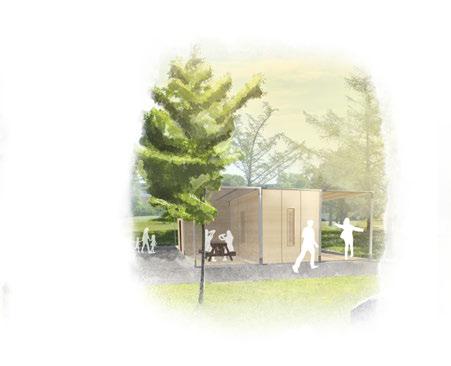




DOUBLE SIDED
NOTE: WHEN PRINTING, MATCH THE PAGES WITH THE SAME LANGUAGE, DUE TO DARKER PAGE BEING THE INITIAL
This project is on Nakkertok Ski Lodge, a hilly acreage in Cantley, QC, in the Gatineau hills. The project aims to create an interior and exterior project that gradually ascends higher. On one side of the interior space, the building is below- grade, creating a cozy atmosphere, while the other reaches a higher point in the sky. All of the programs are oriented towards the front of the lodge to allow the back to have more open views. To optimize all of the sights, there are three major sections in the exterior of the building ,optimize all of the sights to allow everyone to see the stadium without being blocked by someone behind them.
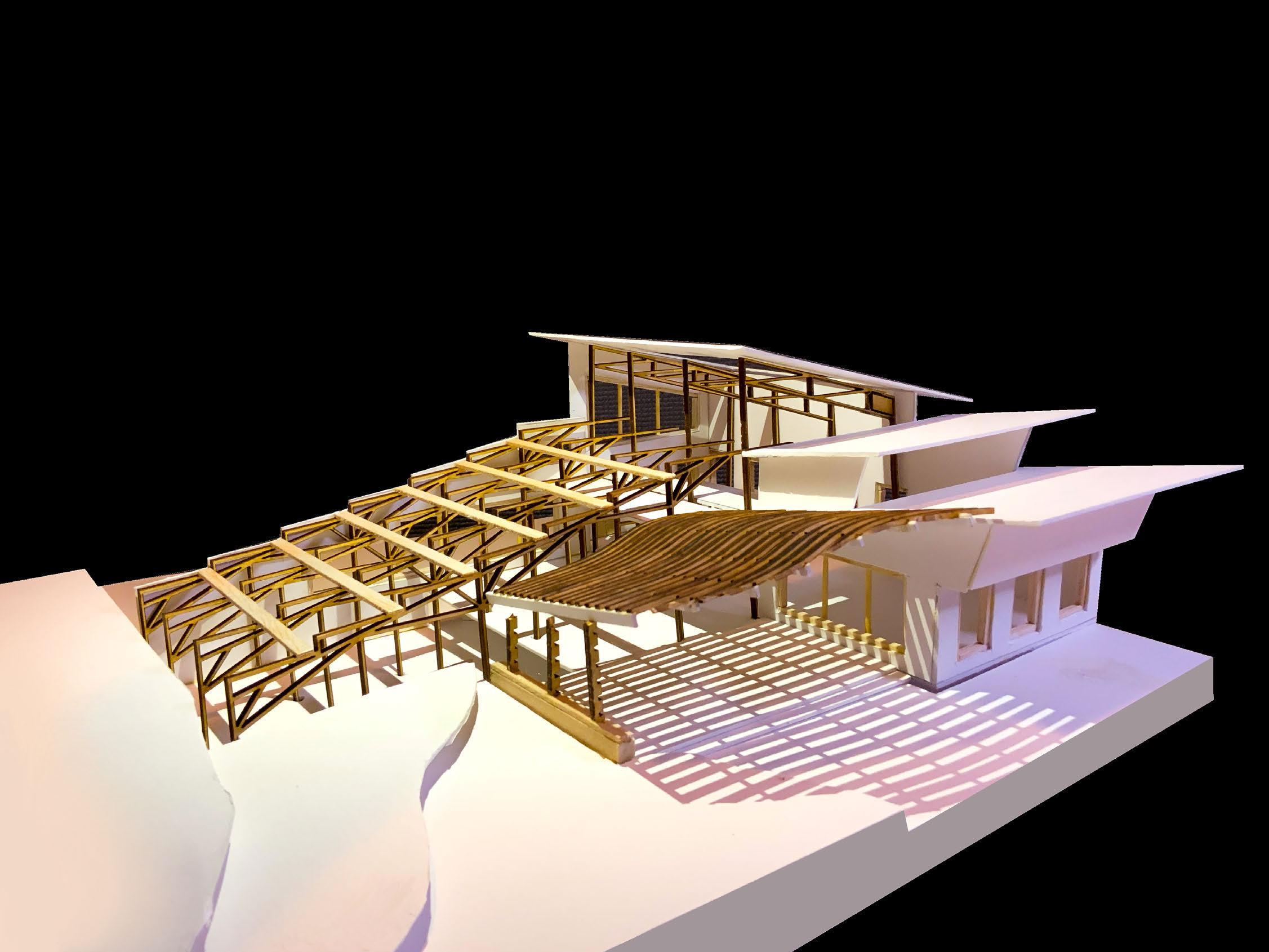
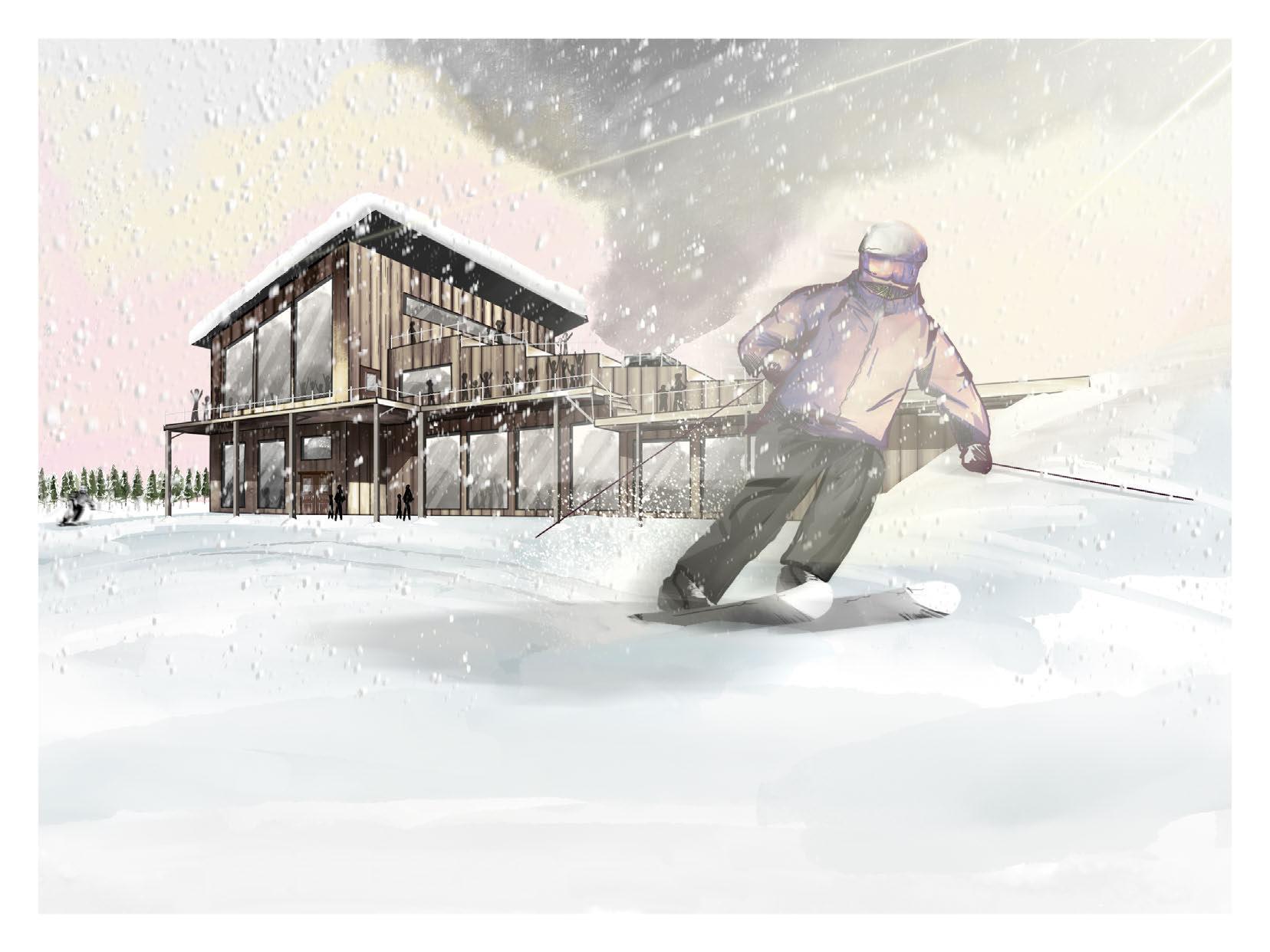
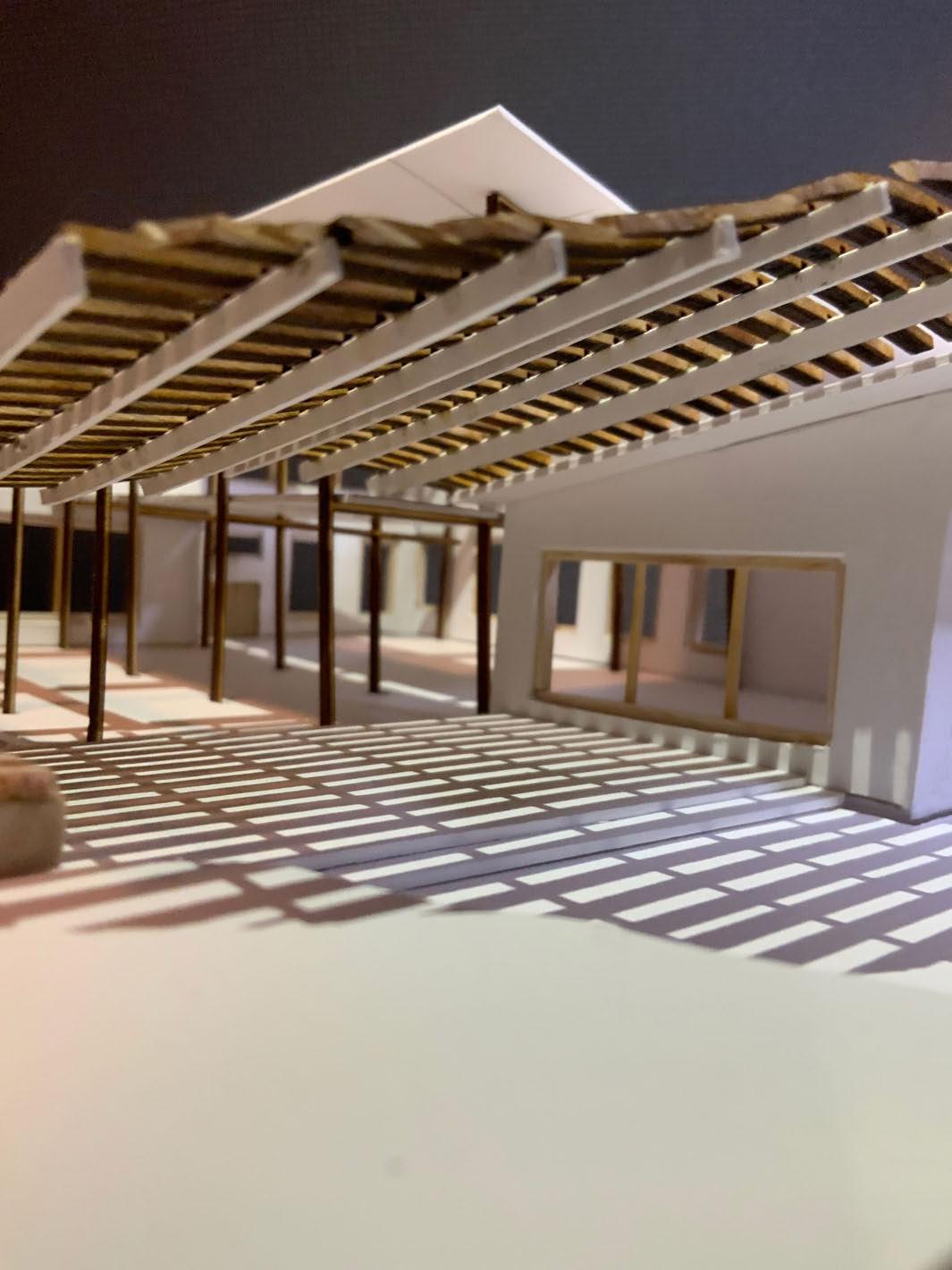
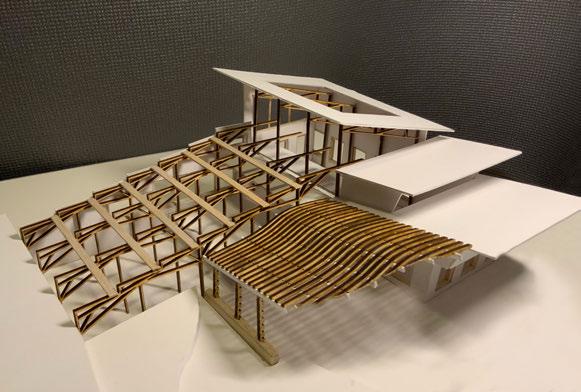
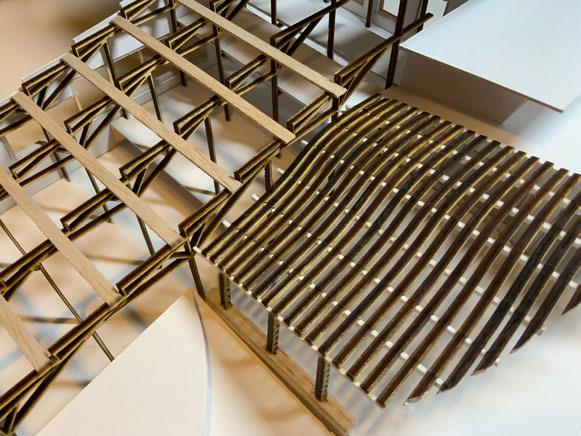

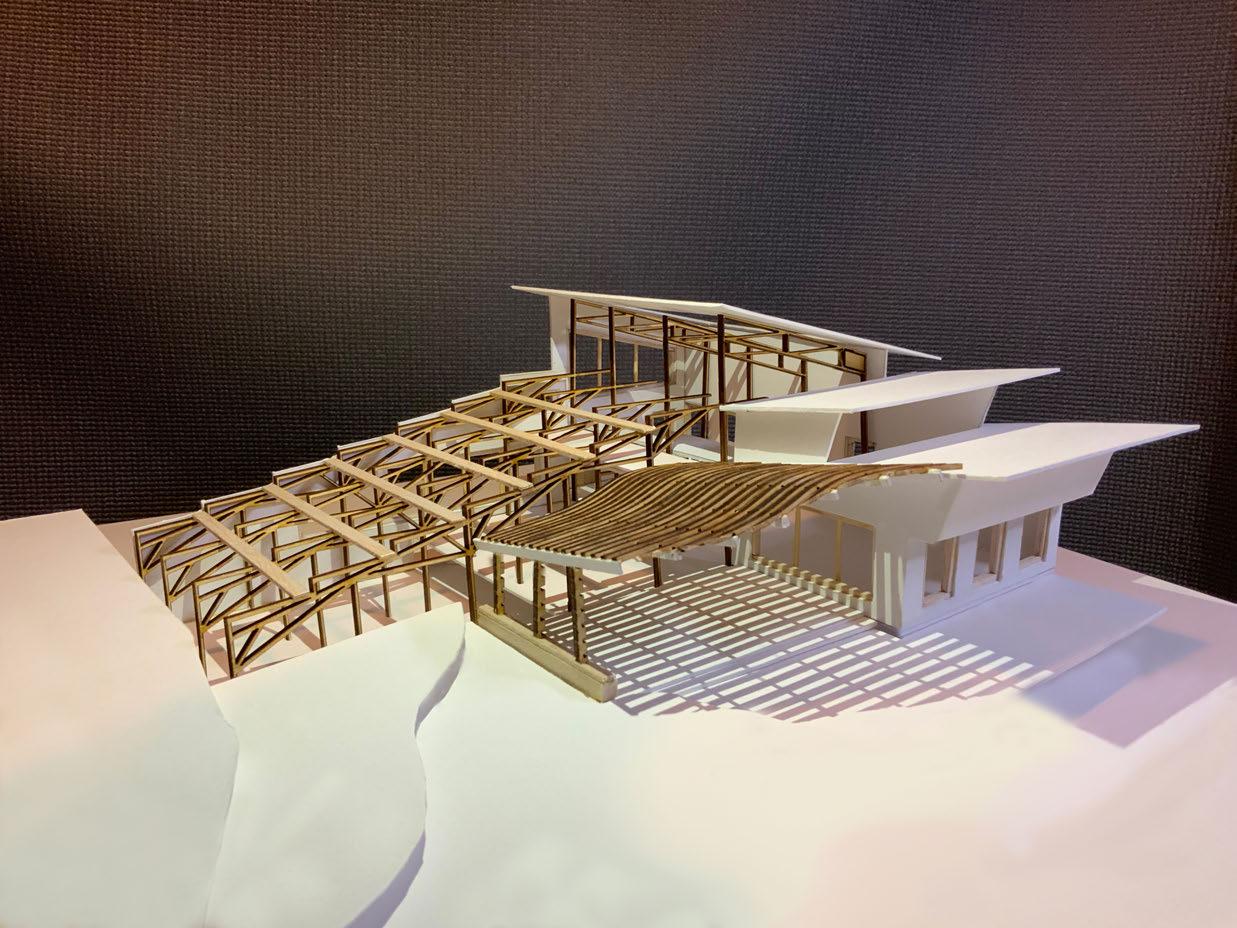
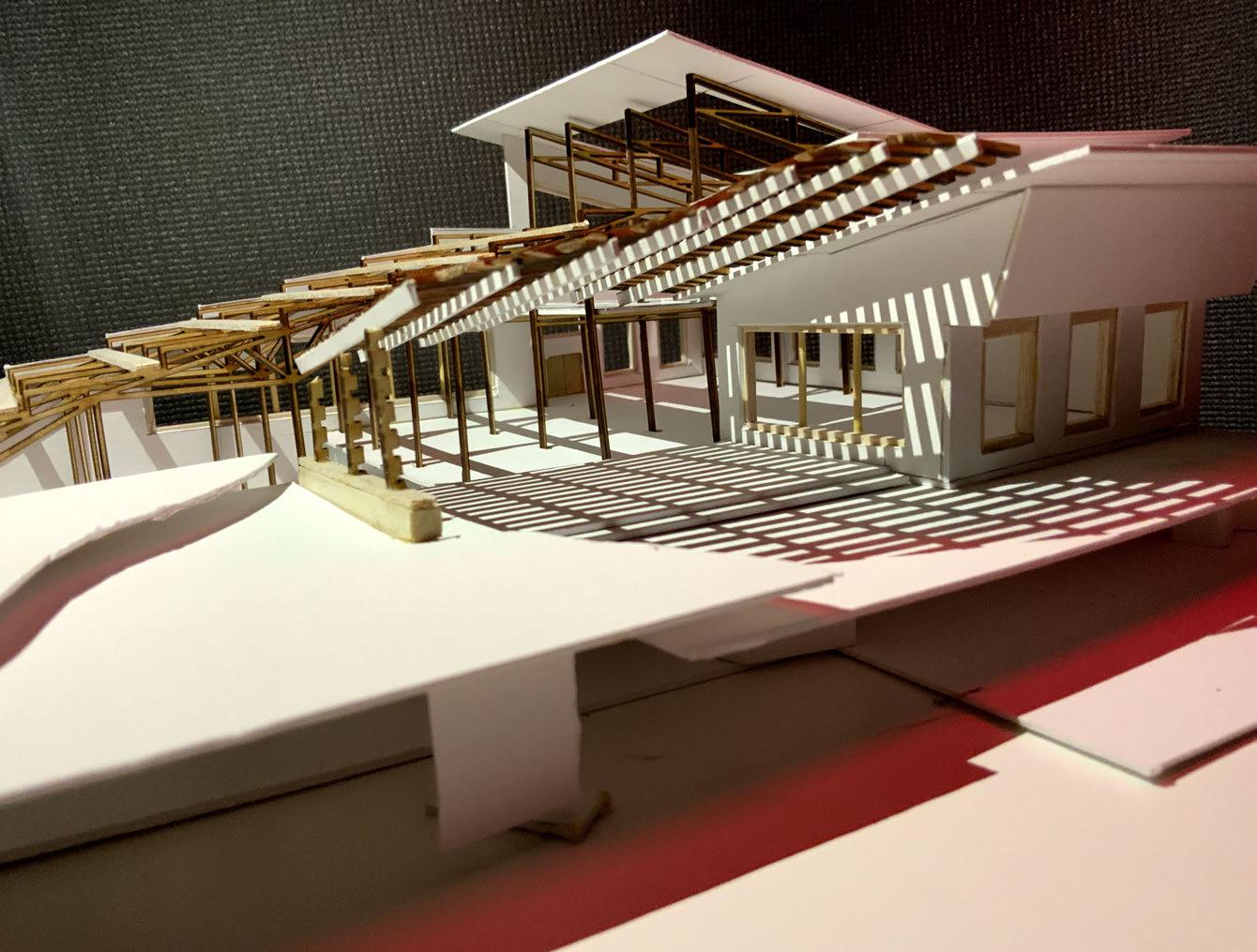
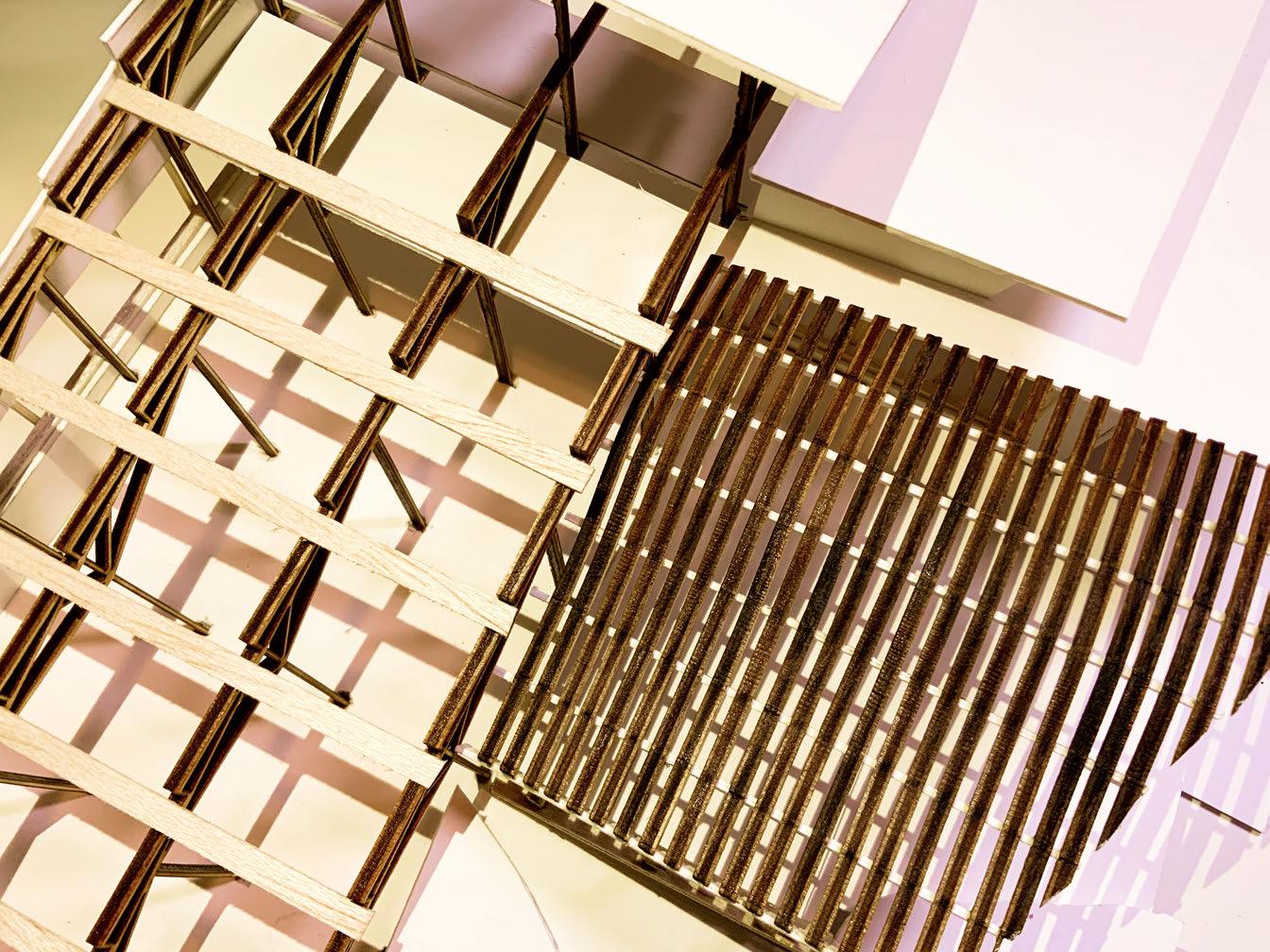
RENDERED FROM HAND DRAWINGS


