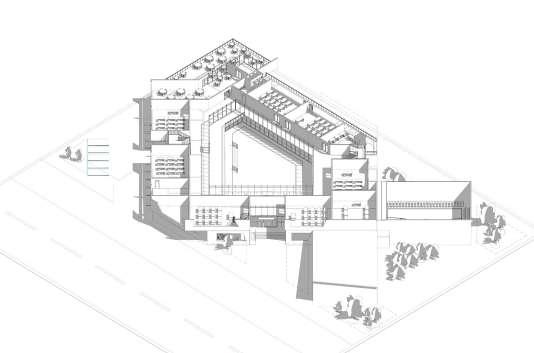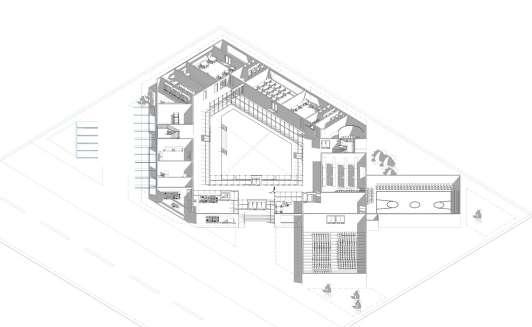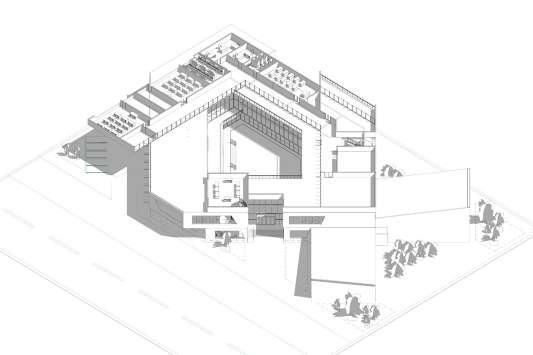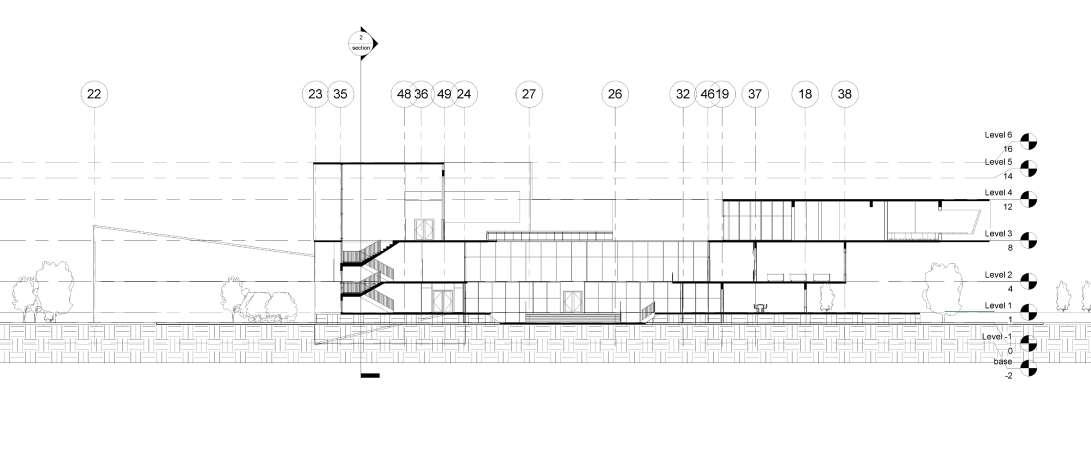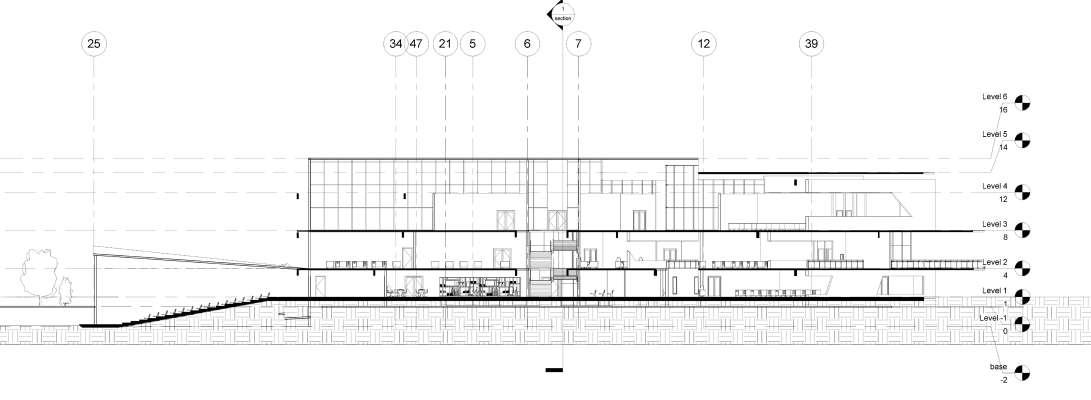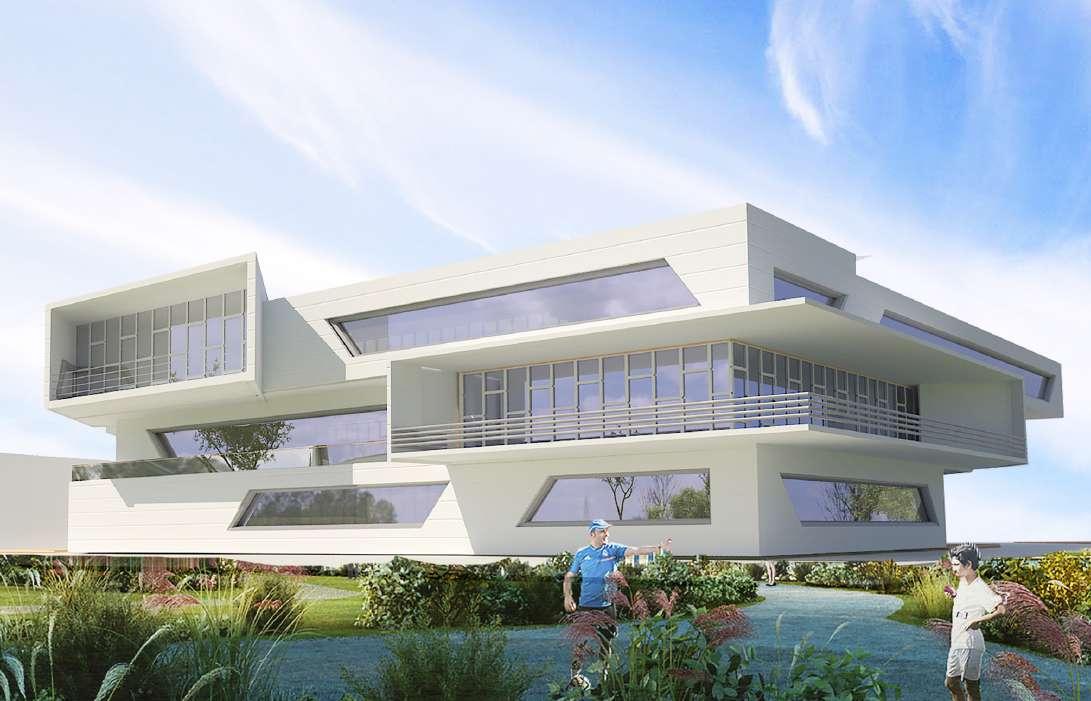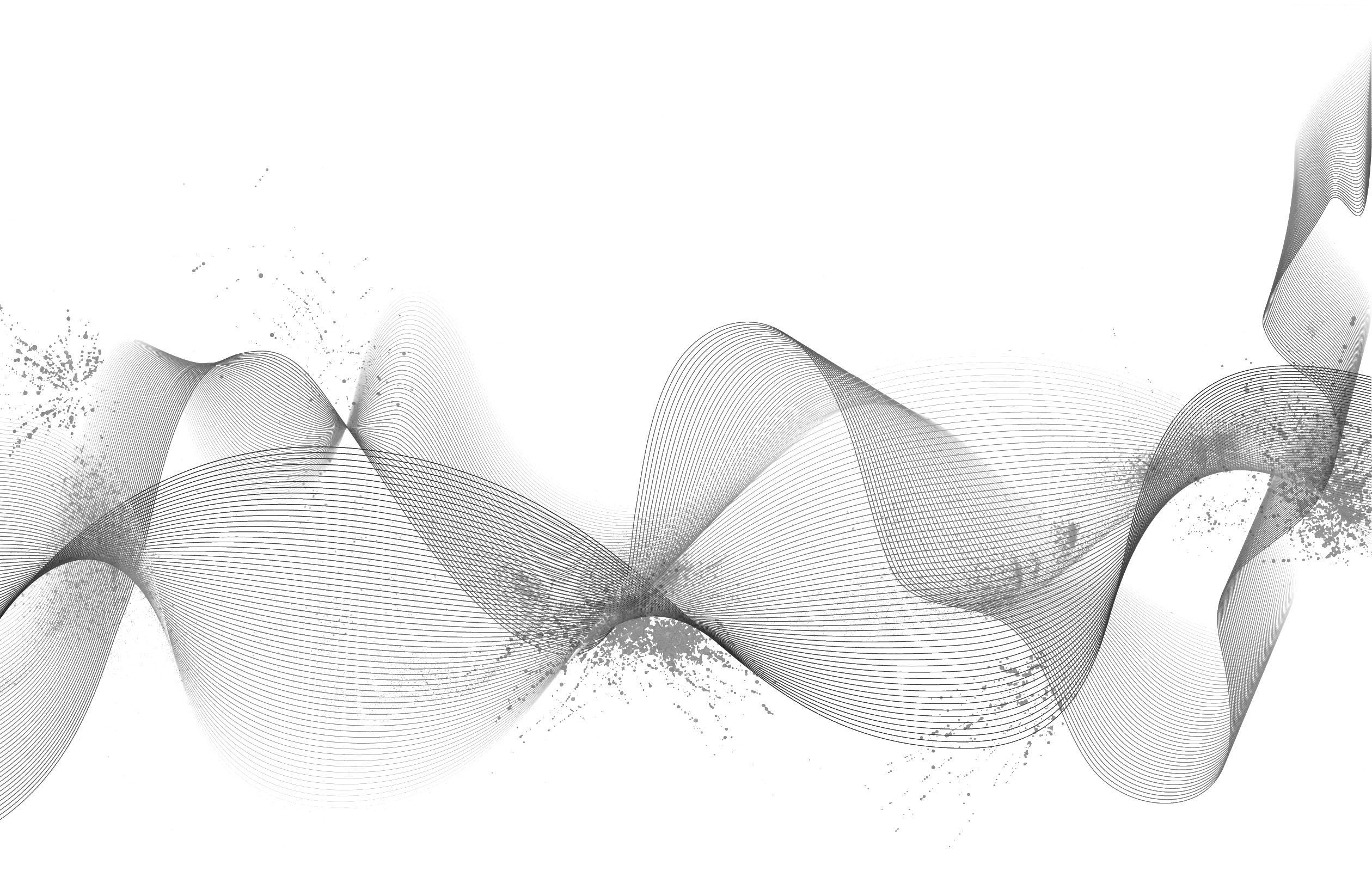
ARCHITECTURE PORTFOLIO
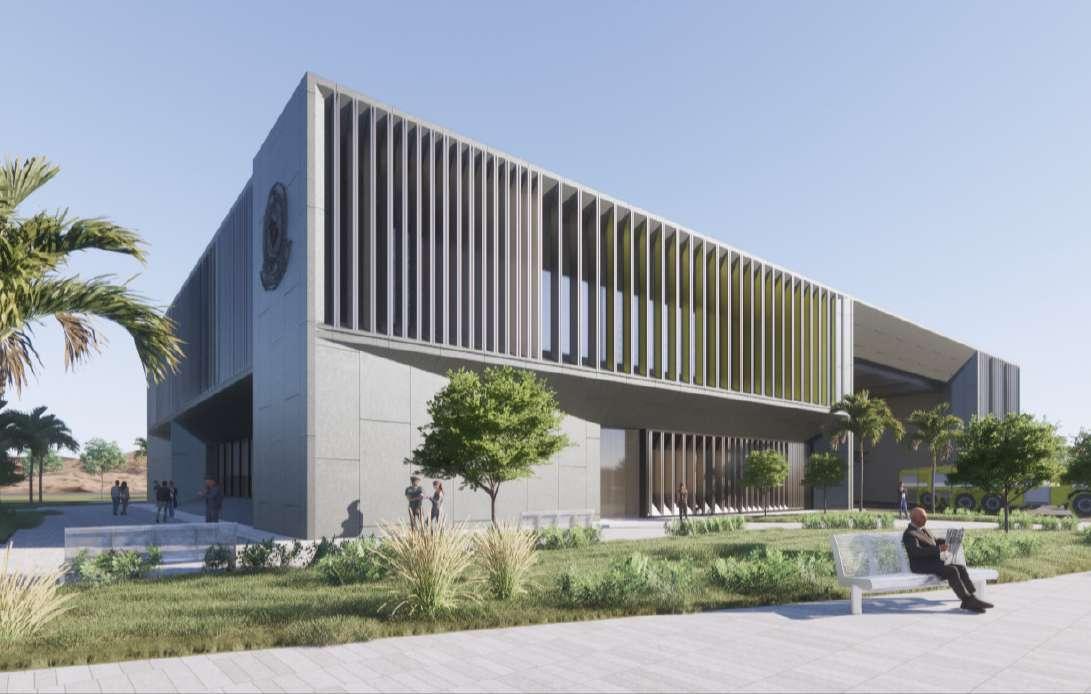
017- Qiddia Fire Station
Riyadh - K.S.A
Client:Qiddia
Seats :20000.
Type:Fire Station
Status:Detail Design Stage
Practice:Jacobs
Date:2024
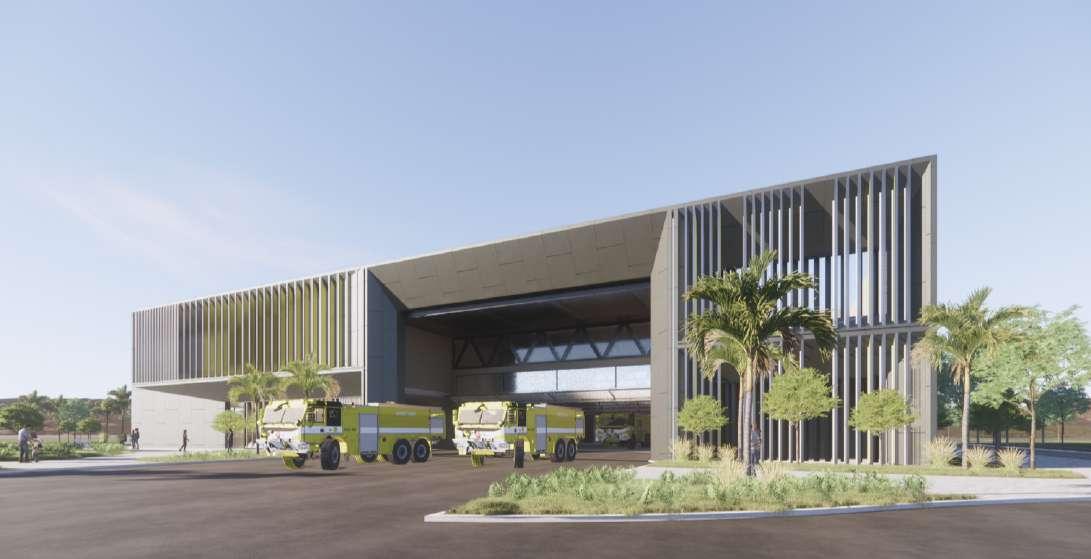
Qiddia is a Planned Entertainment and Tourism mega Project Located in Riyadh The Heart of Kingdom Saudi Arabia it Has Many Asset and one of these Asset is Qiddia Fire Station Which it Has Strategic Location in terms of the Overall Masterpaln of the Qiddia Development . the Space Planning Done Based of Brief from the Client and Has Been Developed and Modified
Many times . the Architecture Concept Developed in Such A Way that Have the Over al l Look and Feel of Qiddia Which is the Contemporary Architecture, Neat Clean Masses with Fine Edges Overlapped With Lovers and Some Curtain Wall in The Facade Beside the Flawless Design the Completing the Architecture Site
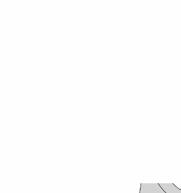
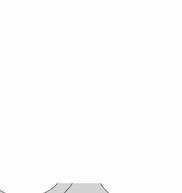
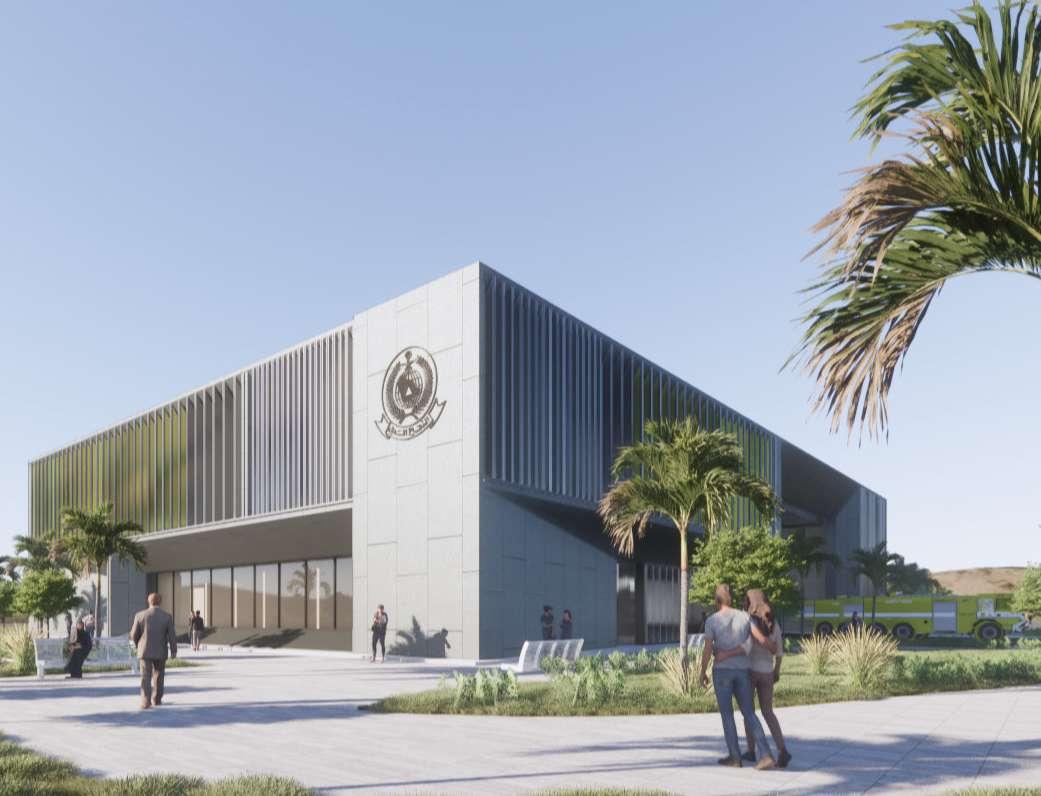
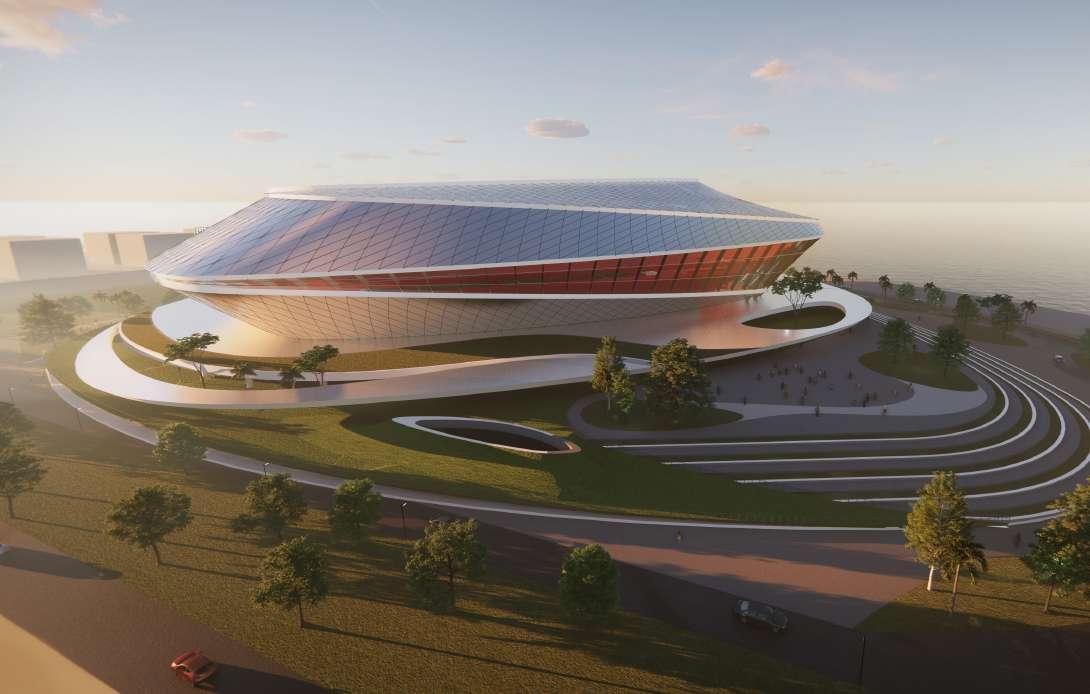
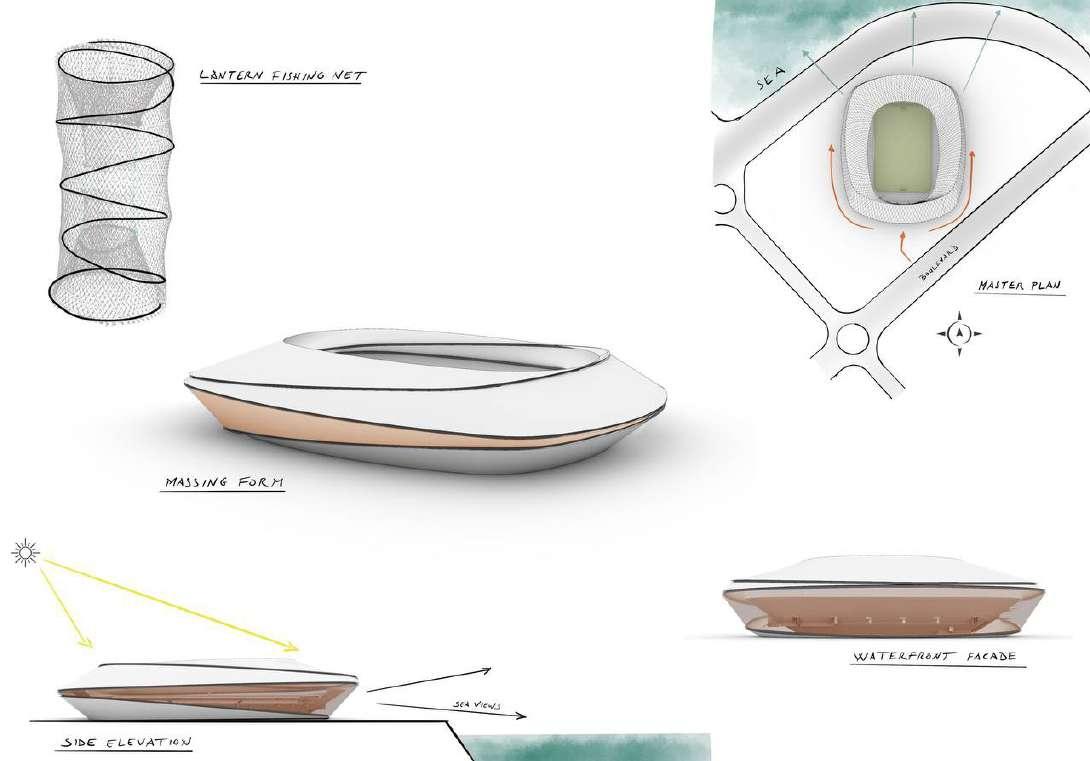
016-Dibba Stadium
Sharjah - U.A.E
Client:Confidental
Seats :20000.
Type:Sport Stadium
Status:Concept Stage
Practice:Jacobs
Date:2023

The concept behind Dibba Stadium is deeply influenced by its unique location, nestled in the coastal town of Dibba, where fishermen have traditionally cast their nets into the sea. Drawing inspiration from this rich maritime heritage, the stadium's design ingeniously incorporates the notion of fishing nets into its architectural concept. The essence of this concept can be seen in the stadium's distinctive folded elements, which mimic the intricate patterns of fishing nets. These folded sections create a visually captivating and dynamic exterior, paying
Dibba Stadium in Sharjah is a modern sports arena. It offers comfortable seating, VIP boxes, and a well-maintained field. With its vibrant atmosphere, it’s where sports history and entertainment come alive, uniting fans and athletes in the heart of Sharjah. Dibba Stadium in Sharjah is more than just an arena; it’s a place where the spirit of competition meets the joy of entertainment. It’s a gathering point for people from all walks of life to come together, celebrate, and make lasting memories.
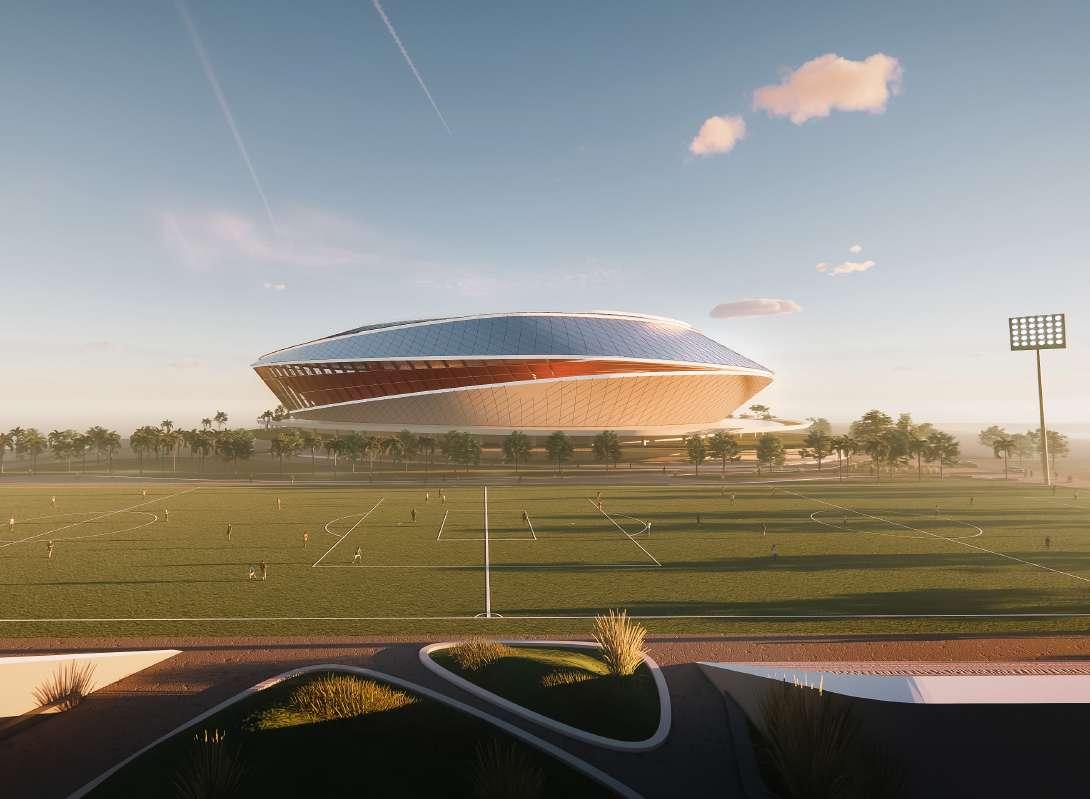
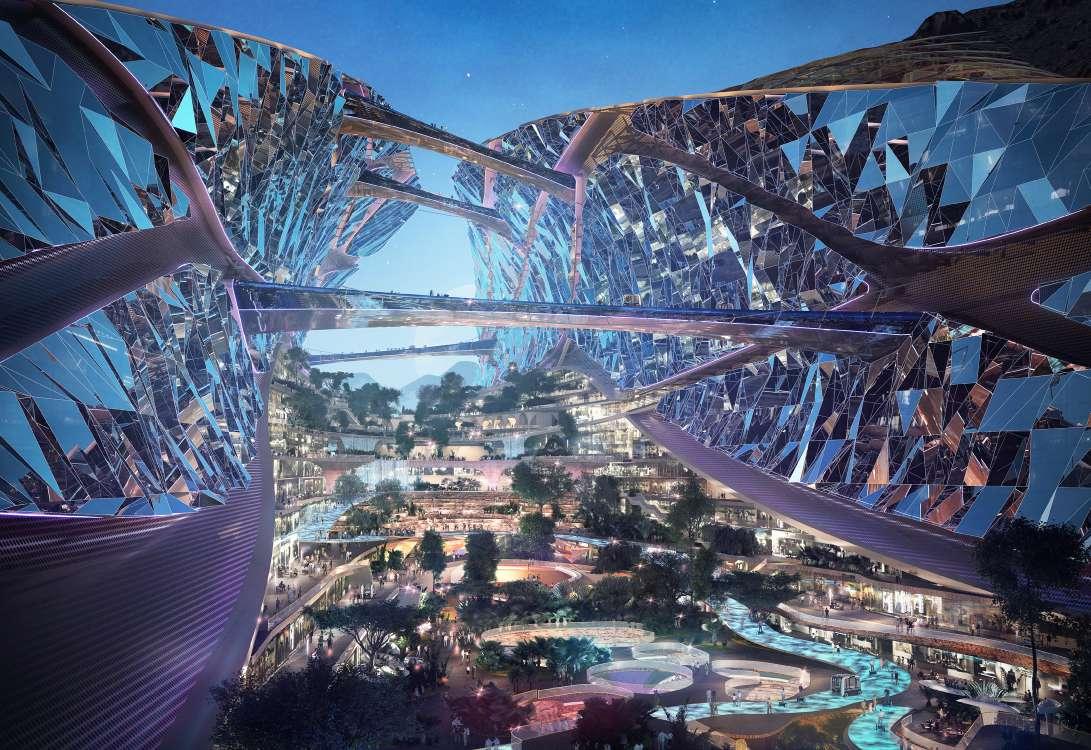
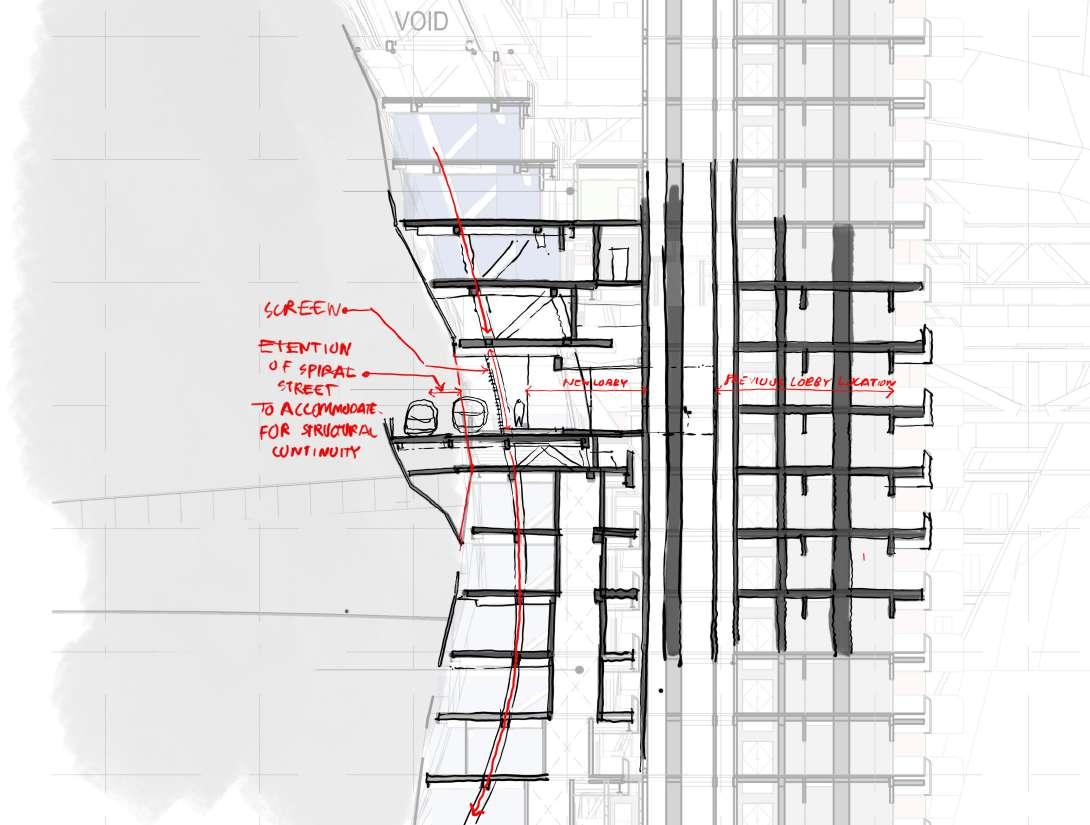
015-MIX USE
Trojena : K.S.A
Client: Neom Vault Area: 200.175 S.M.
Type: Mixed use develoment Status: Design Development Practice:Jacobs Date:2023
folded-vertical village seamlessly integrated with an advanced technology gateway. It’s built on a plinth harmoniously blending with the surrounding landscape. The project consists of 20 cores, including vertical and inclined Core. These cores Connect a mix of residential, hospitality, and a central mobility hub The project also features various amenities and interconnected bridges, creating a dynamic hub for dining and entertainment.
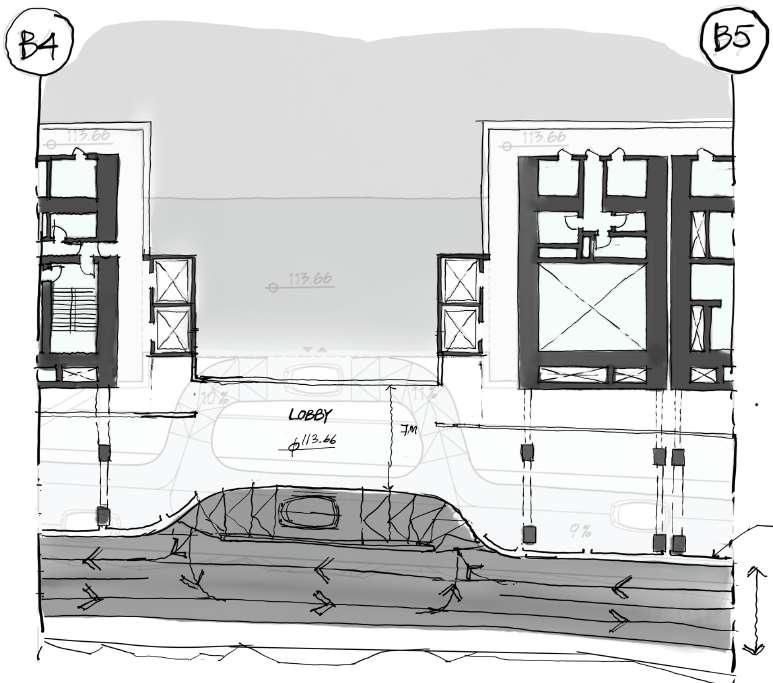
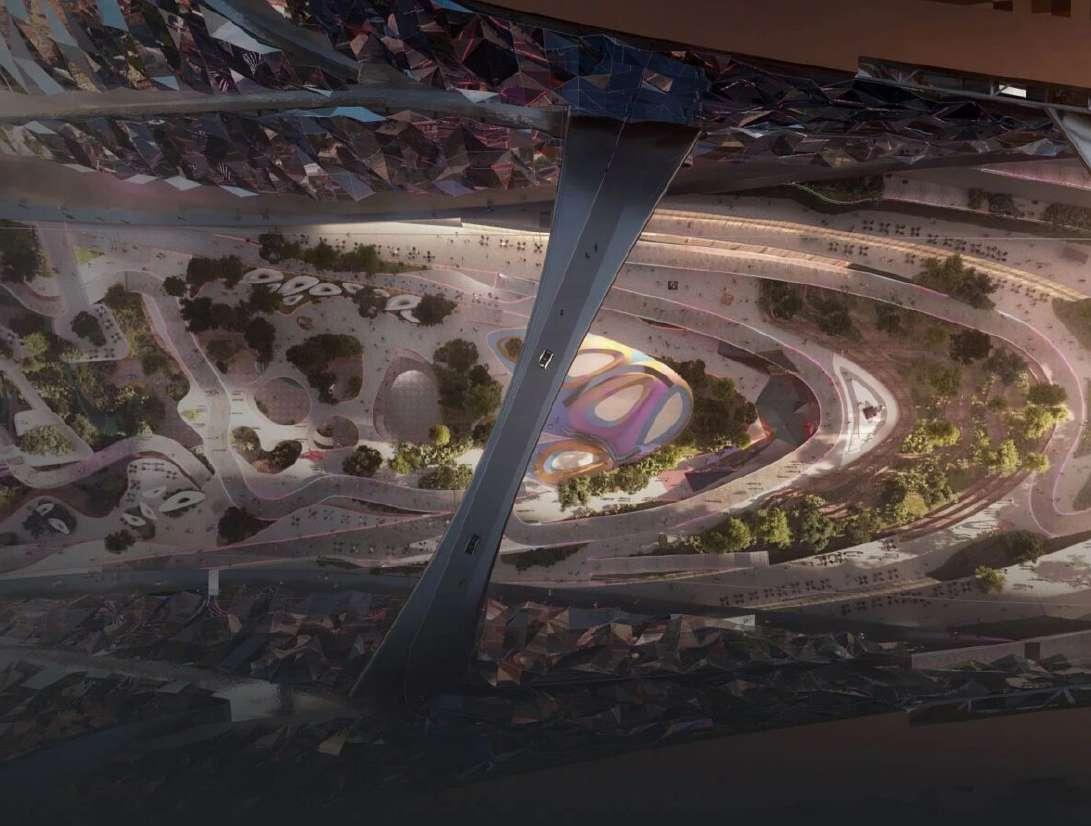
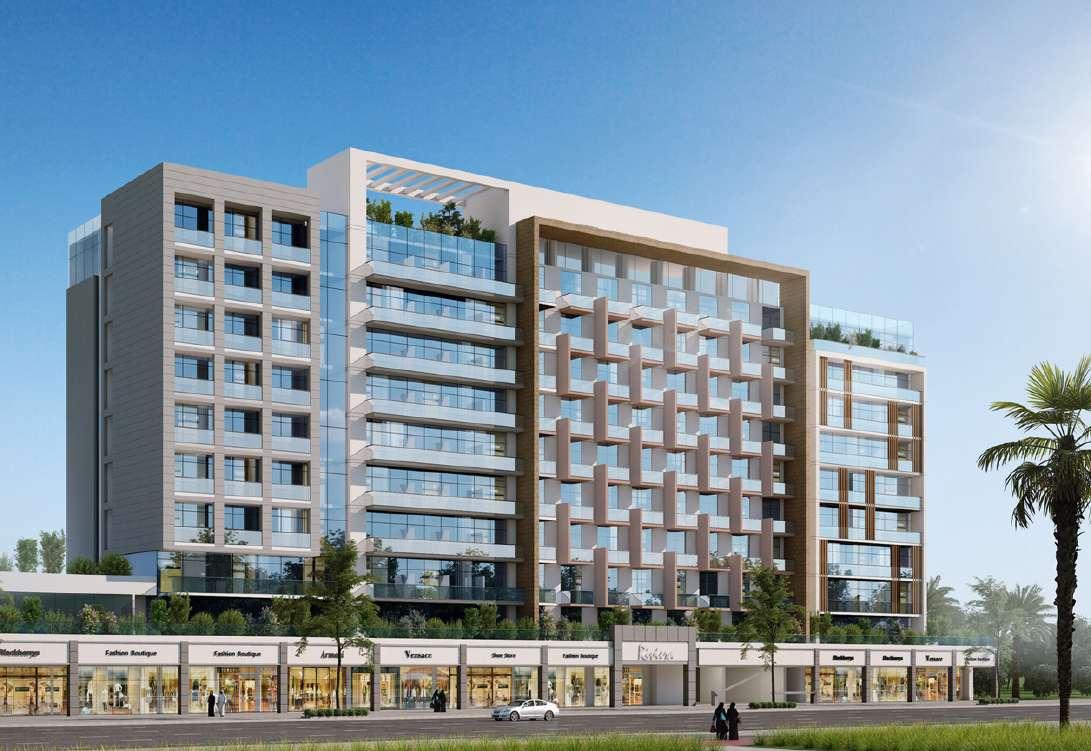
014-MIX USE BUILDING
DUBAI - U.A.E
Client:Confidental
Area:4640 S.M.
Type:Mixed use develoment
Status:Under Construaction
Practice:Confidental
Date:2022
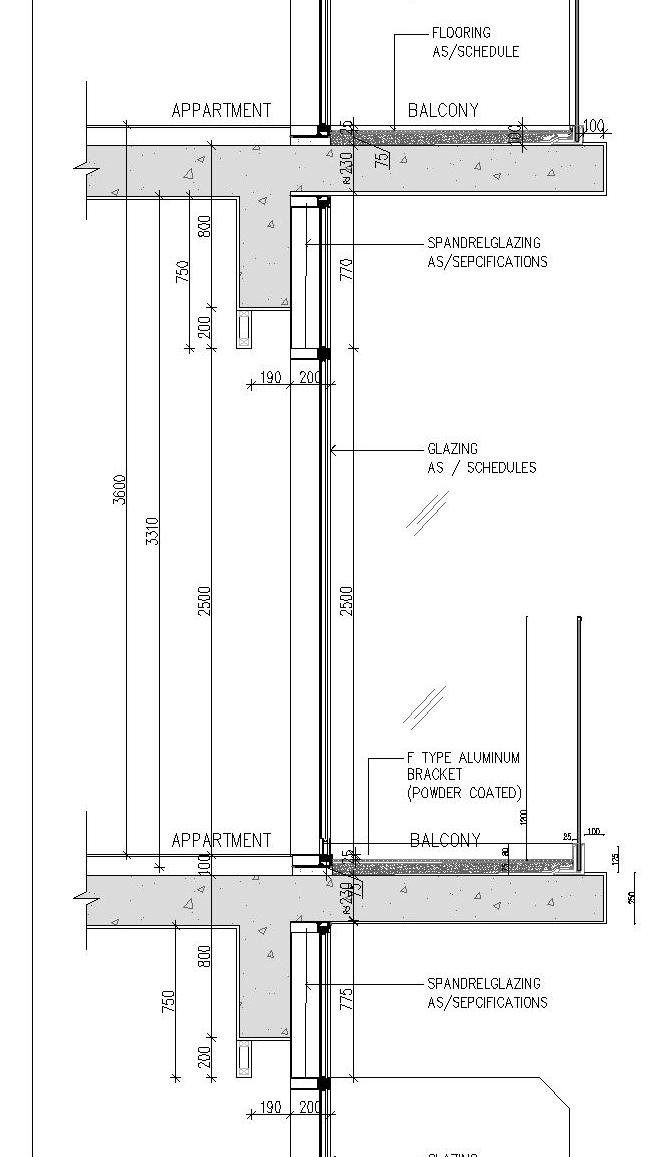
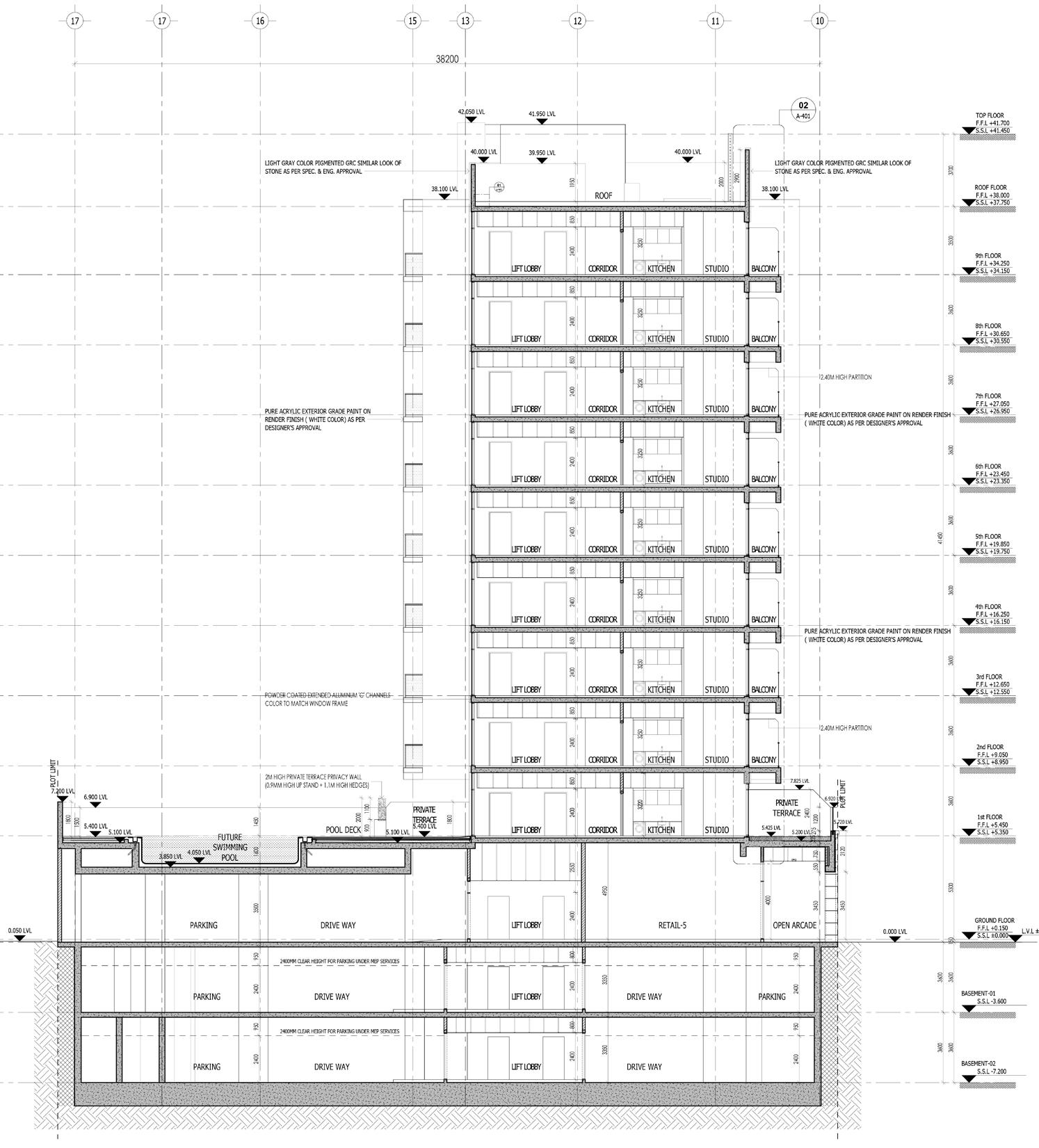
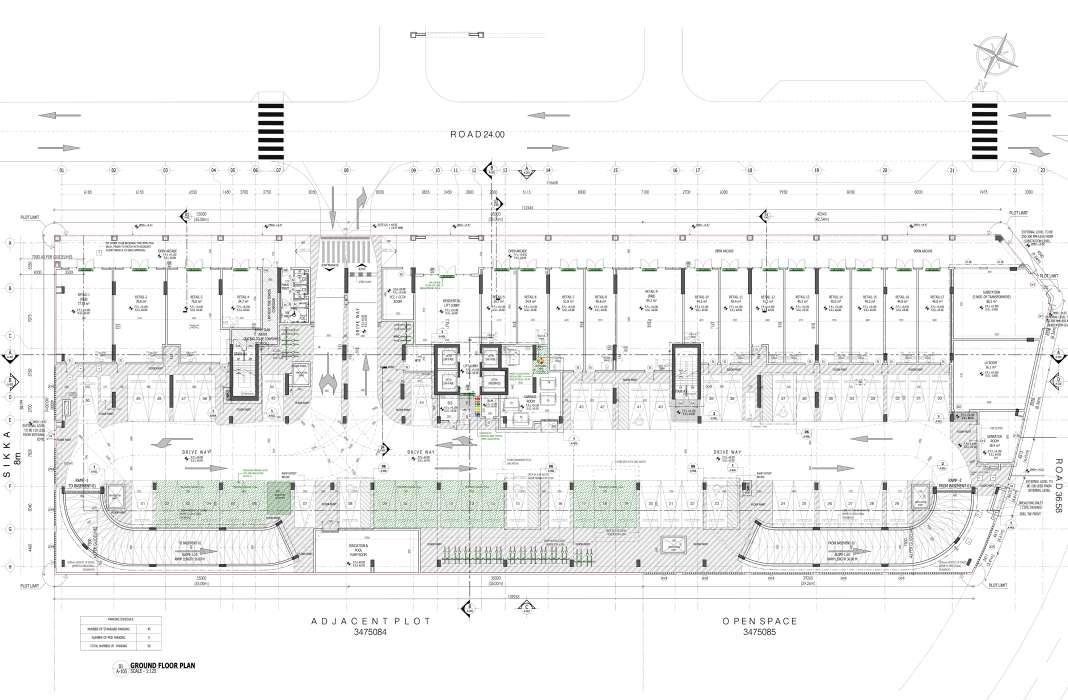
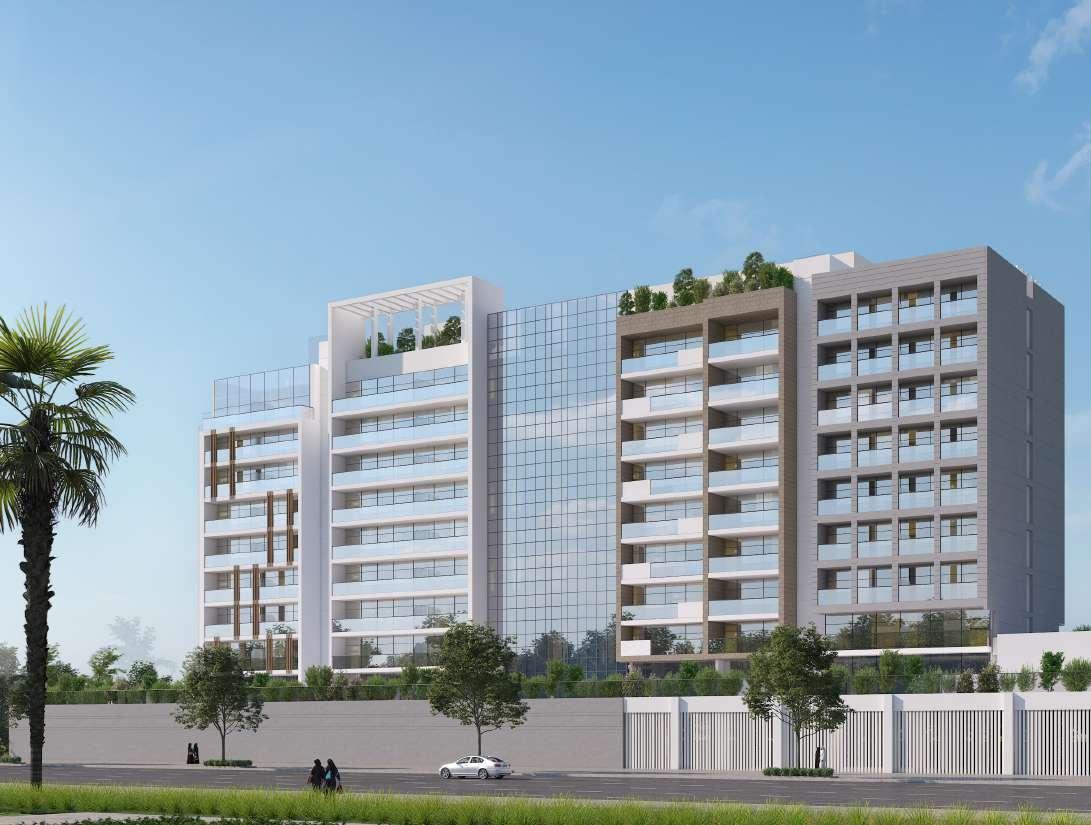
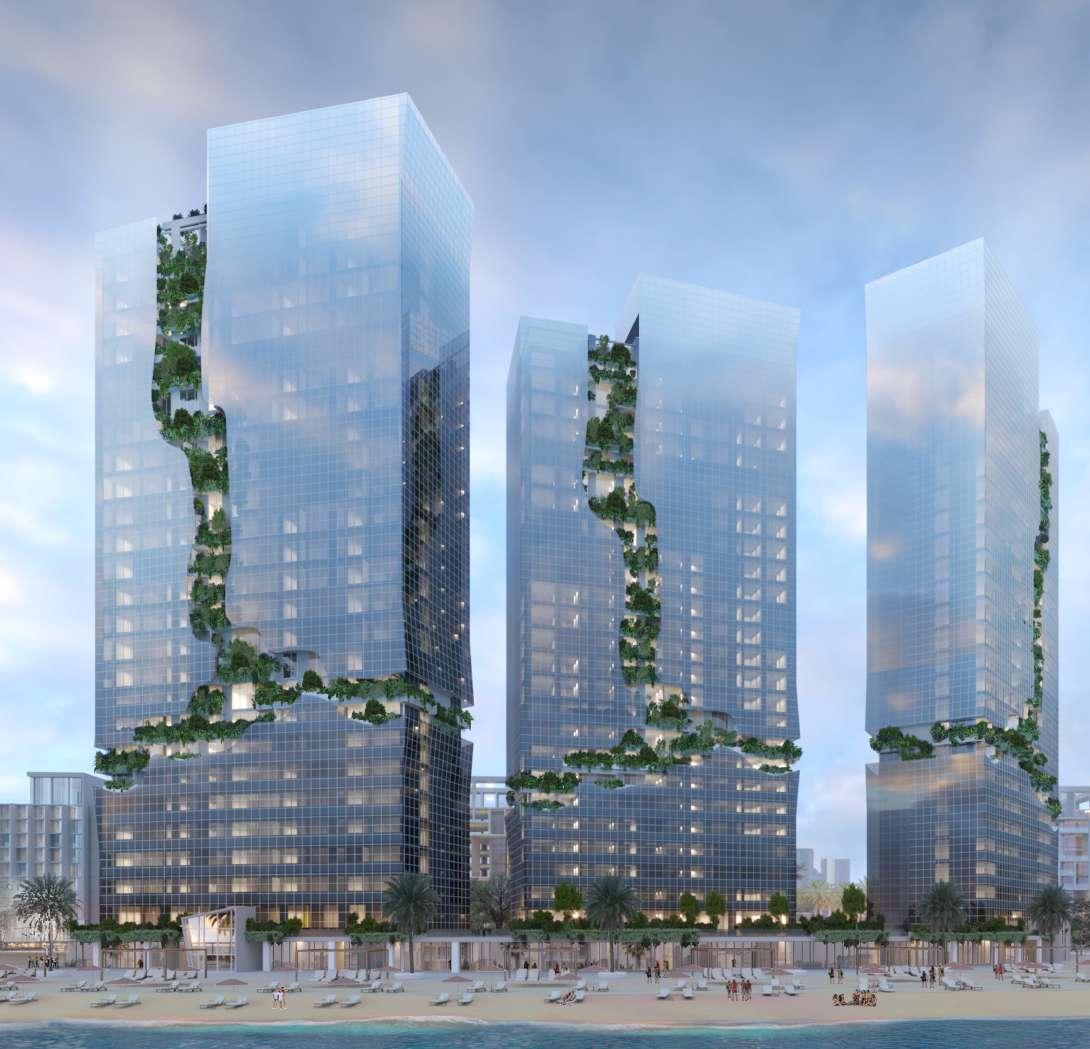
013-MIX USE
DUBAI - U.A.E
Client:Confidental
Area:7797.42 SQ.M.
Type:Mixed use develoment
Status:Detail design Stage
Practice:Confidental
Date:2022
Riviera combines the best of French Mediterranean design perspective and modern architecture to create the ideal place for modern community living. Riviera comprises of mid-rise residential buildings, a mega integrated retail district, Riviera invites its residents to feel at home and be a part of a diverse and multicultural community. Family-friendly outdoor activities, leisure, dining and retail therapy are a slice of everyday life. In more ways than one, Riviera is creating a new paradigm for community living in Dubai.
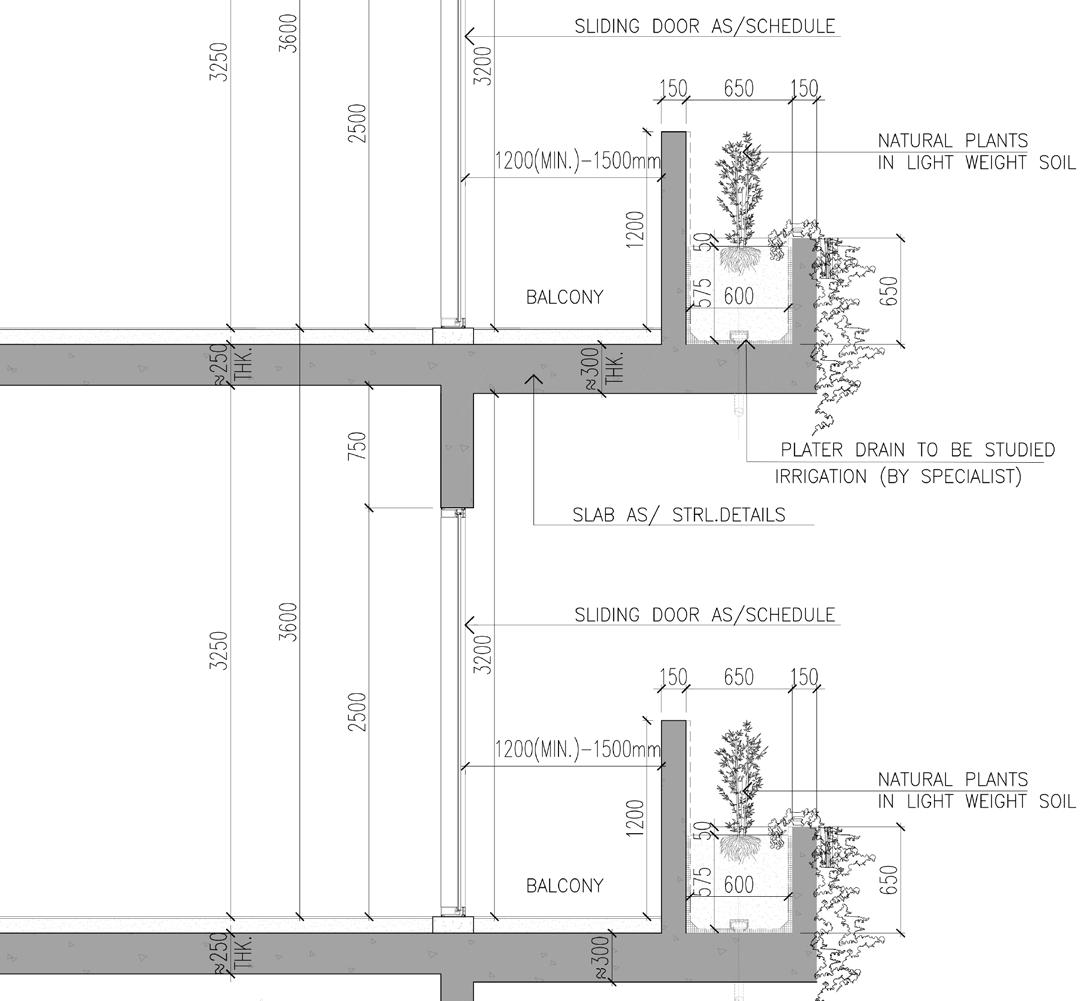
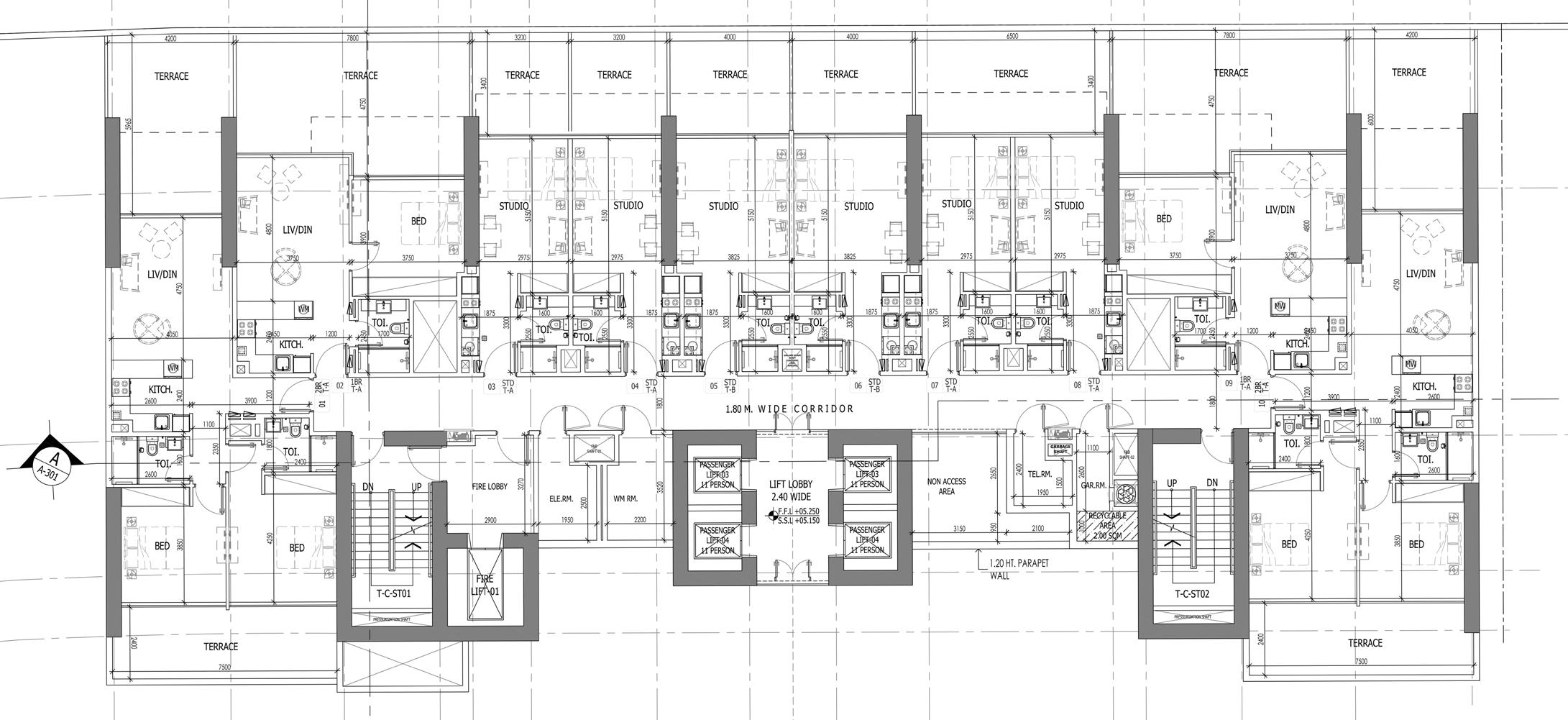
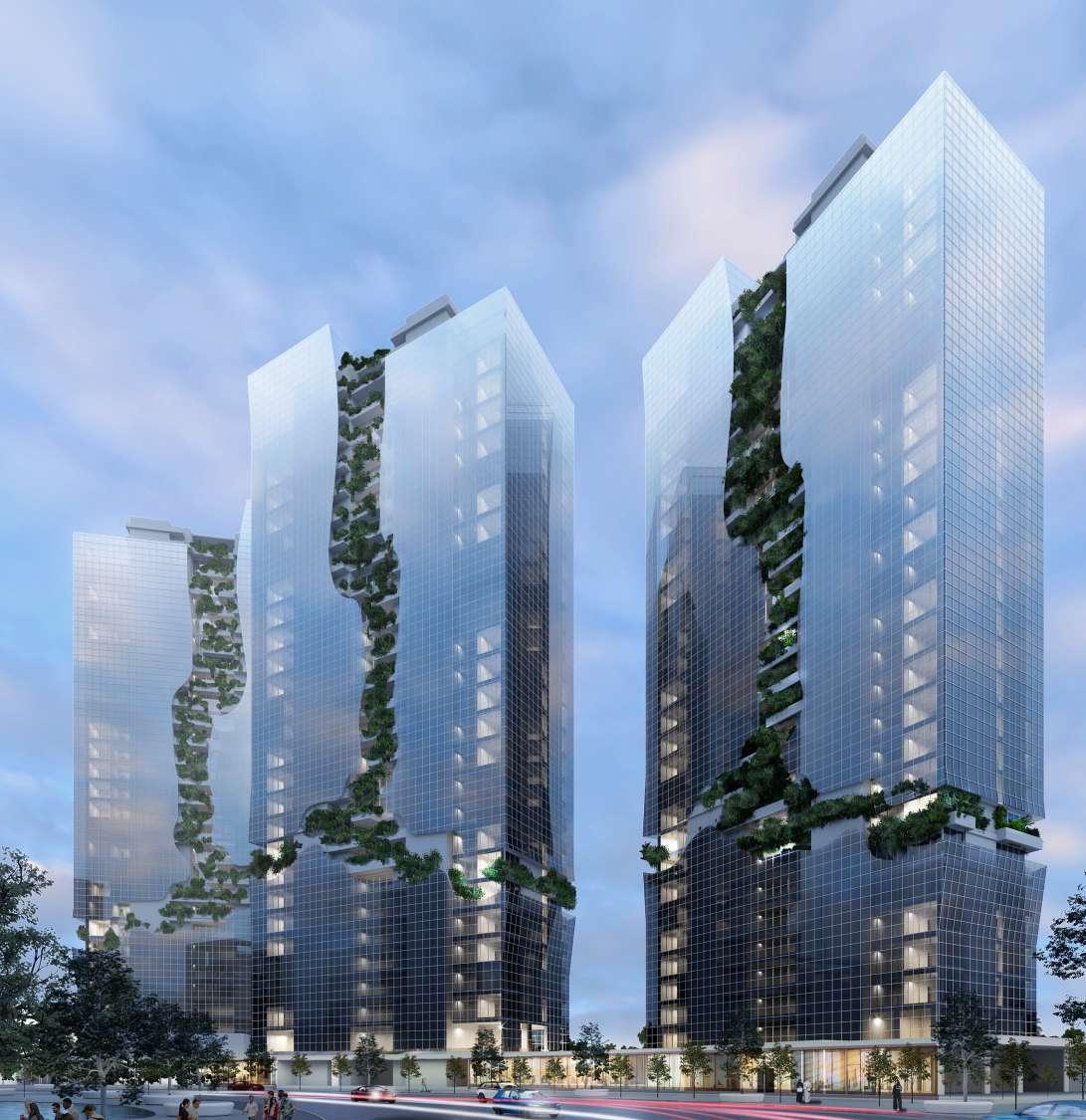
011-RED LINE GREEN LINE EXTENTION
RTA Practice:Atkins Date:2021
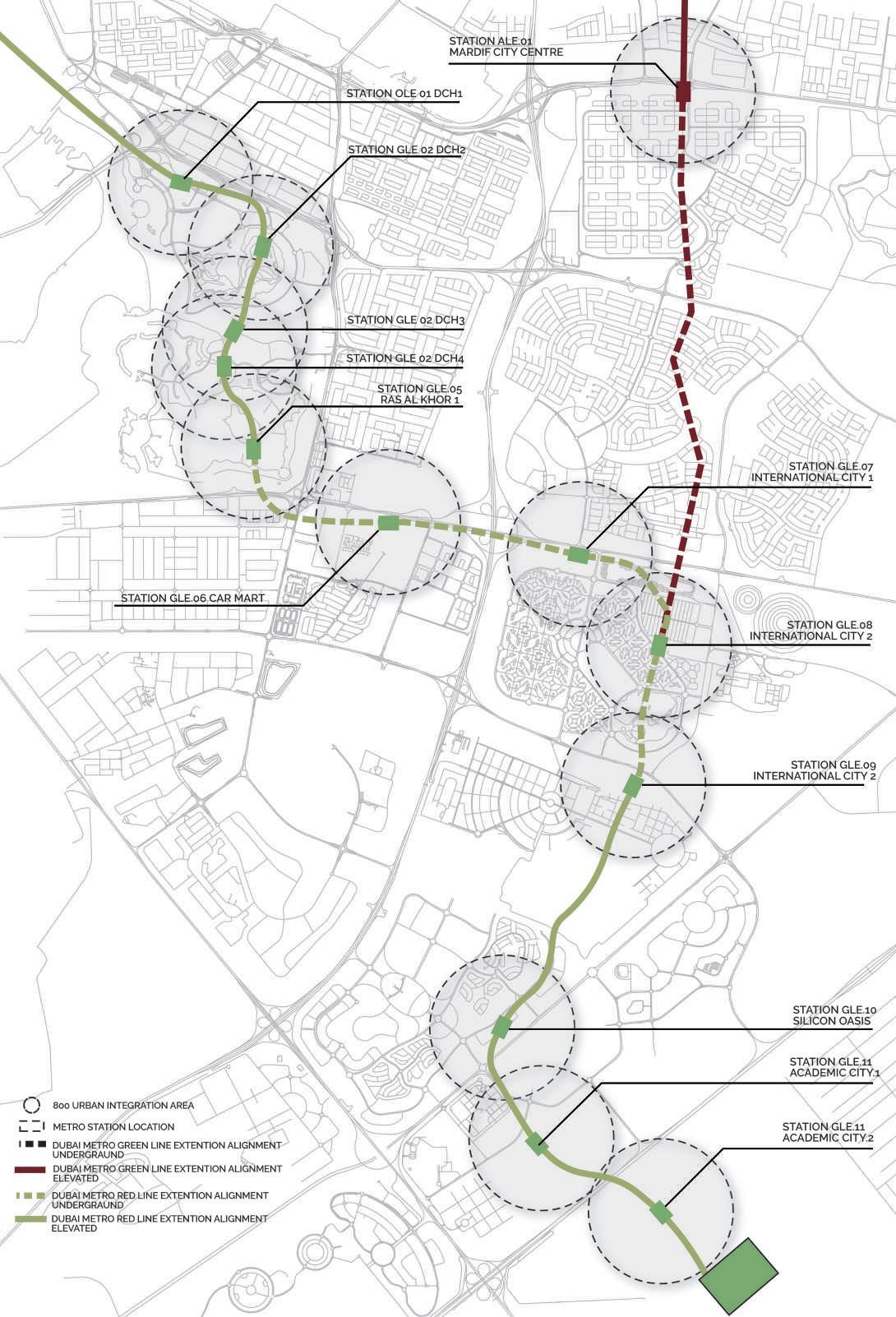

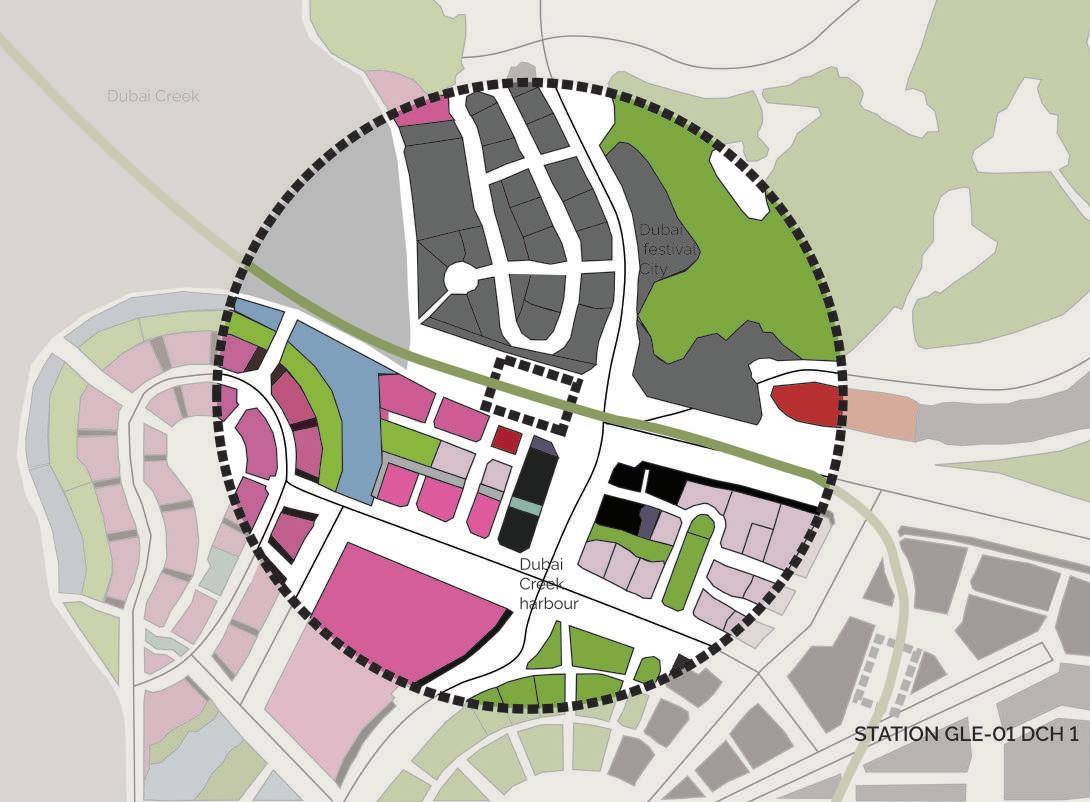
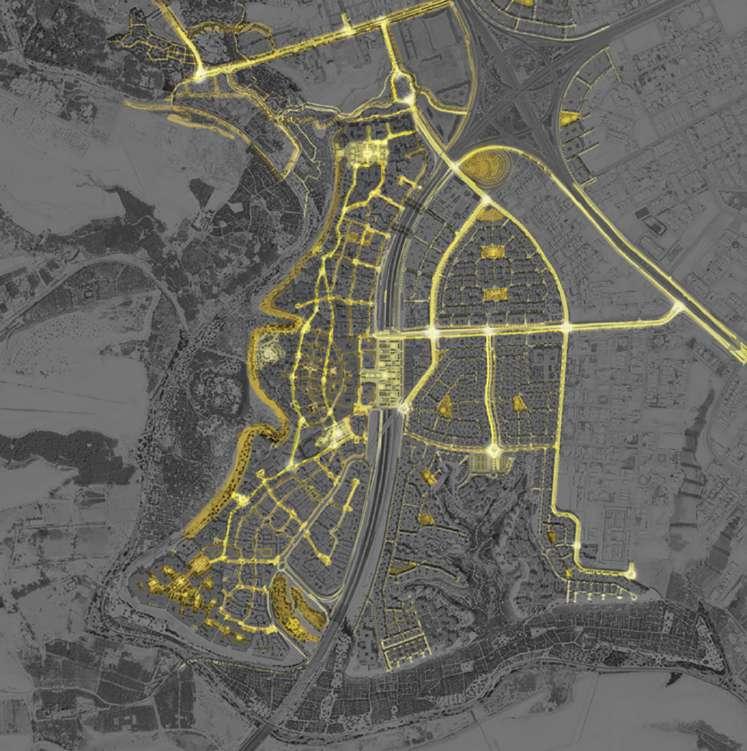
012-DIRIYAH GATE
RIYADH - K.S.A
Client:DGDA
Area:28.78 ha
Type:Mixed use develoment Status:Under Construaction Practice:Atkins
Date:2021
Saudi Arabia’s Diriyah Gate Development Authority (DGDA) has commenced construction on SAR75bn ($20bn) Diriyah Gate, a new cultural and lifestyle tourism destination located in Diriyah, Riyadh.The giga project will feature cultural, entertainment, retail, hospitality, educational, office and residential areas, including more than 20 hotels, a bustling retail heart, a diverse collection of museums, and over 100 places to dine. Filled with wonder and discovery, Diriyah Gate will leave our visitors relaxed, inspired and culturally connected, and it is destined to become one of the world’s greatest gathering places. Surrounded by landscpe.
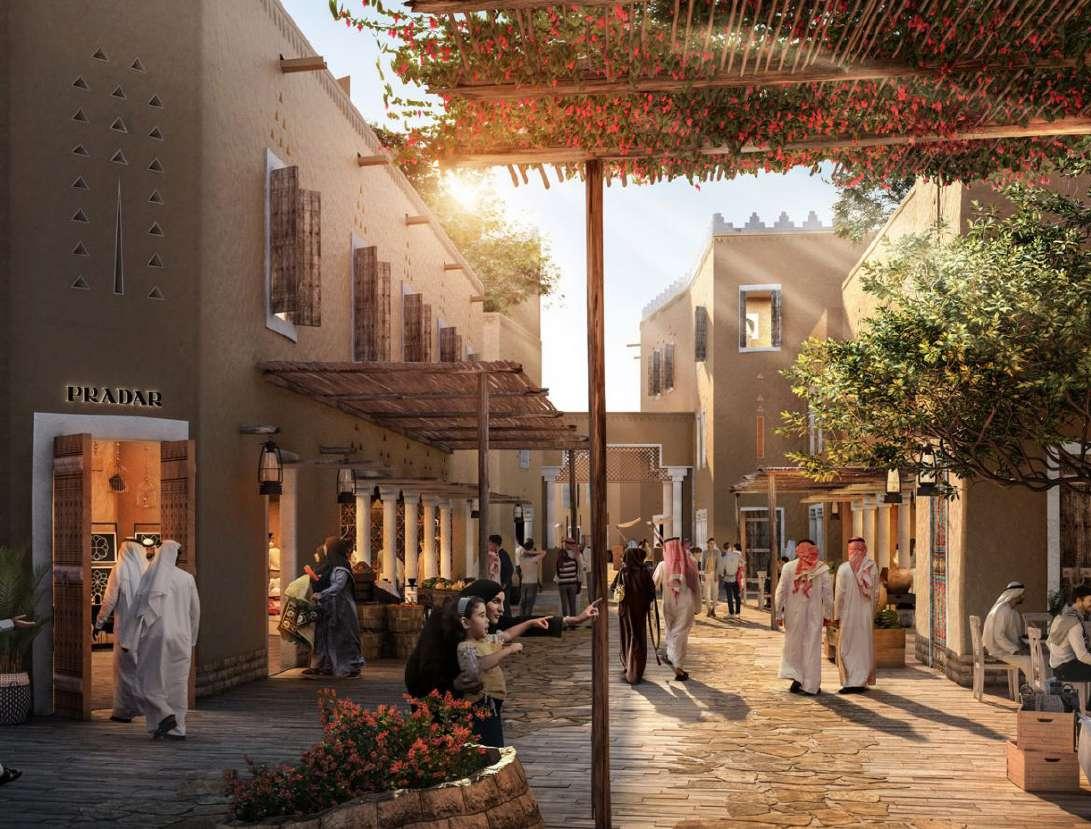
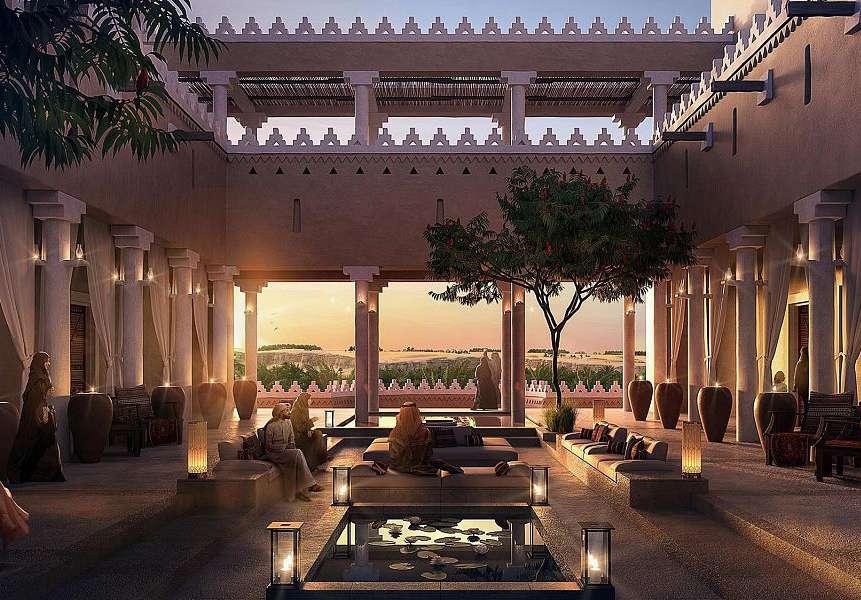
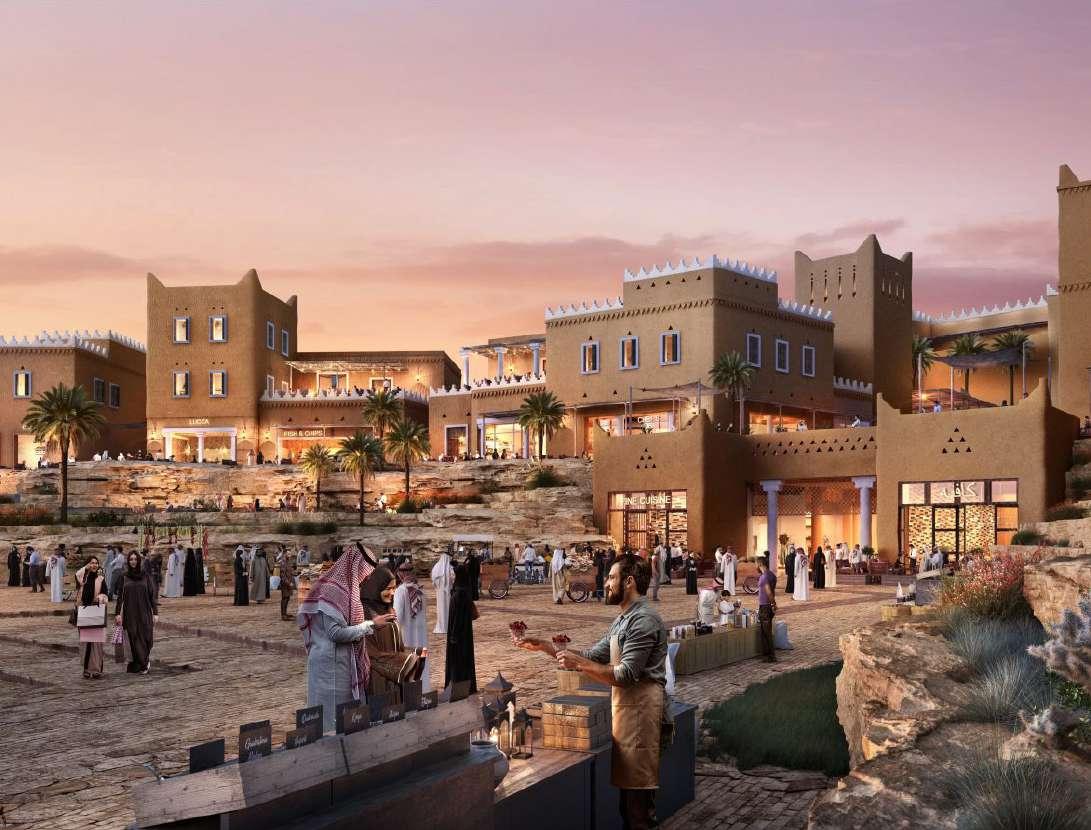
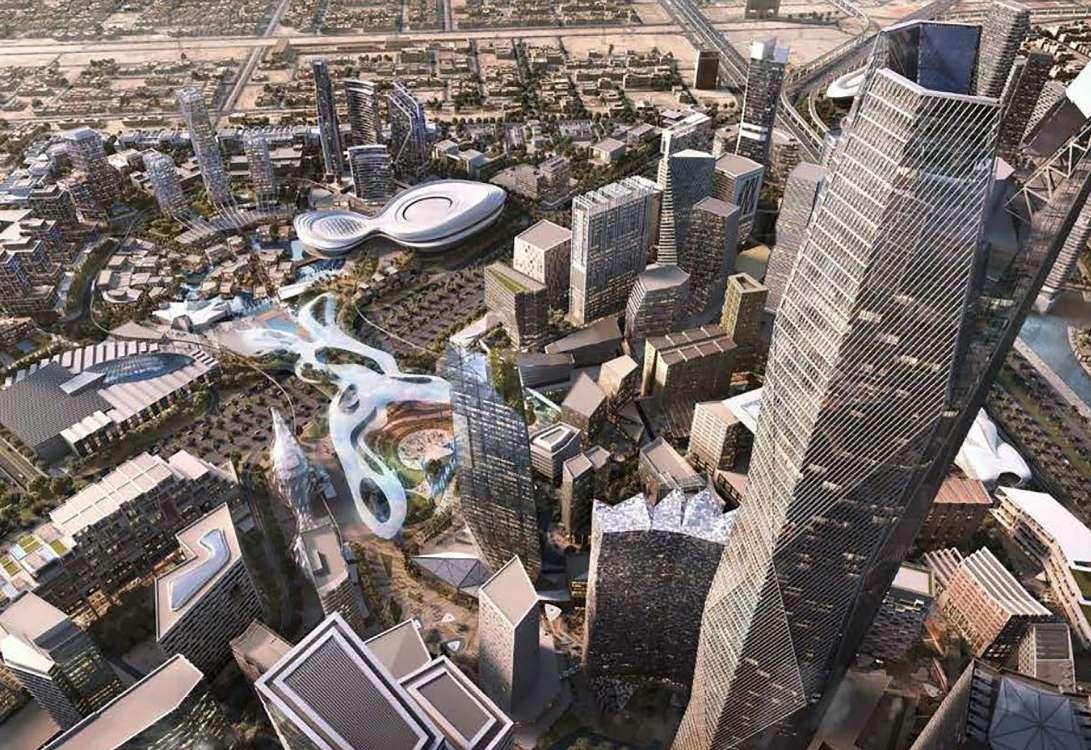
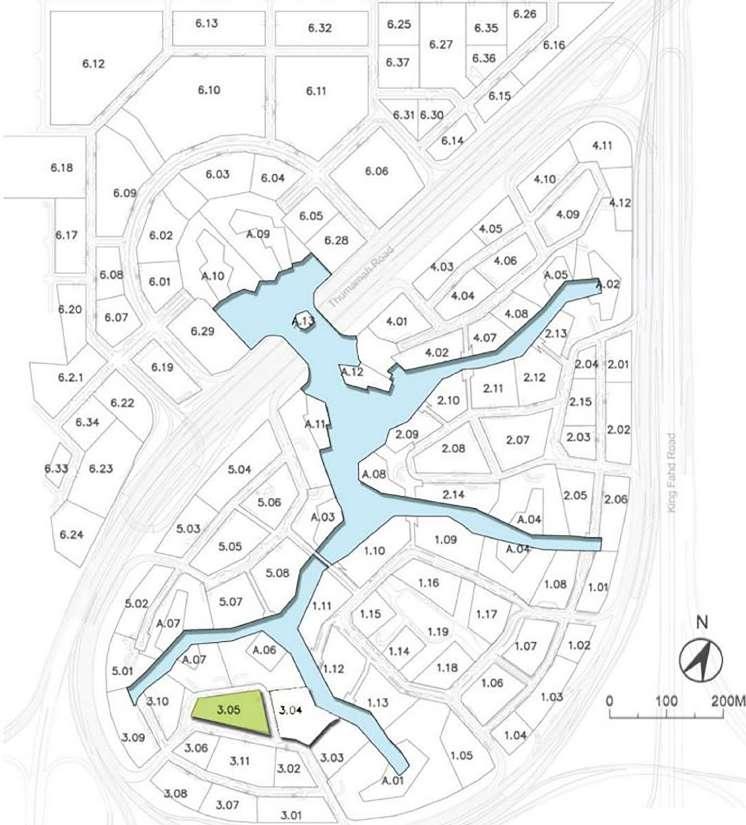
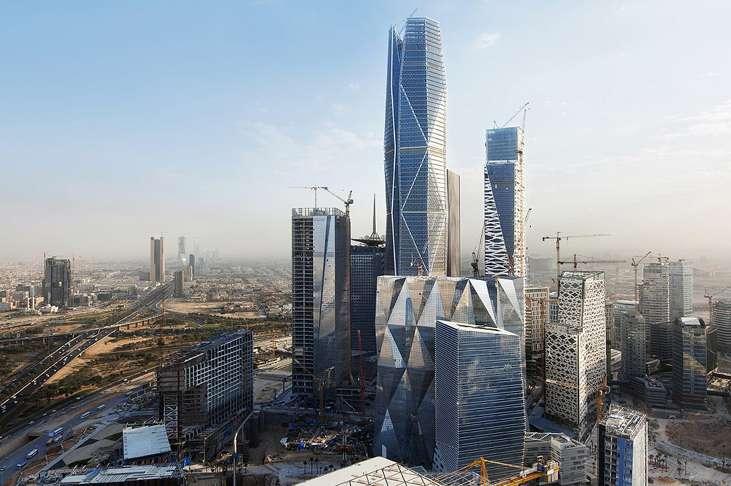
011- KING ABDULLA FININTIAL CENTRE
Client:KAFD .Authrity Area:1.6 million square meters Type: Mixed use develoment Status:Under Construaction Practice:Atkins
Date:2020
The King Abdullah Financial District is a new development under construction near King Fahad Road in the Al Aqeeq area of Riyadh, Saudi Arabia being undertaken by King Abdullah Financial District Development and management Company which is wholly owned by Public Investment Fund of Kingdom of Saudi Arabia. Previously it was being managed by the Rayadah Investment Corporation on behalf of the Pension Authority of the Kingdom of Saudi Arabia consists of 34 towers in total. The KAFD will cover over 3 million square meters of space for different purposes such as residential, parking, and office spaces. KAFD will house 12,000 residents and in addition, it will have 62,000 parking space part of the proposal on side
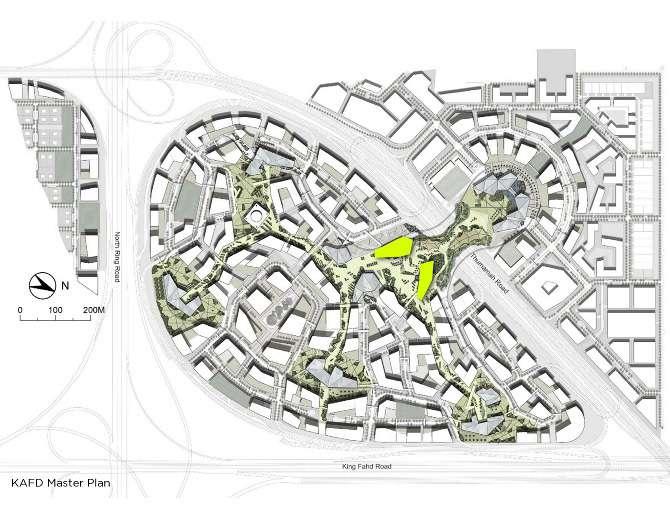
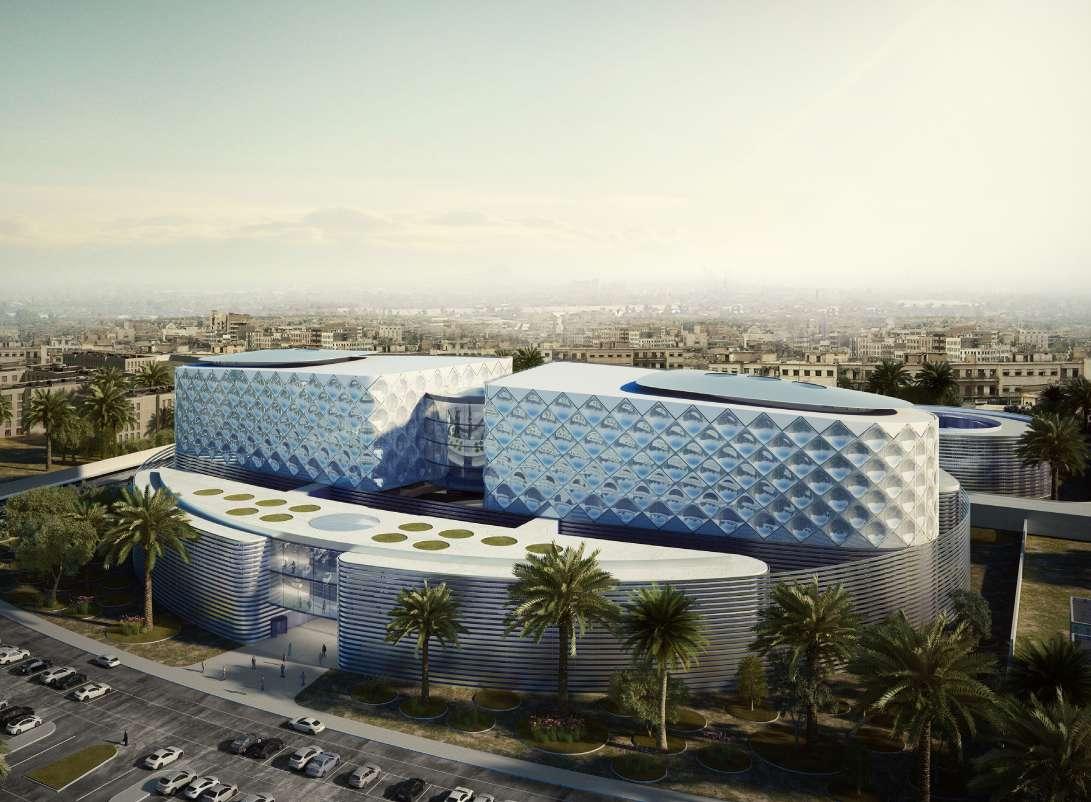
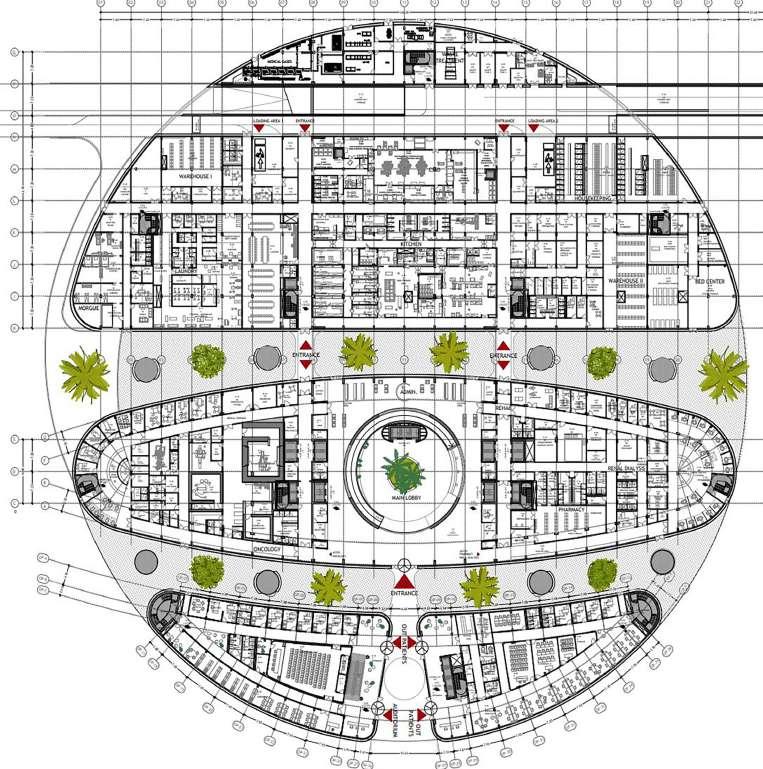
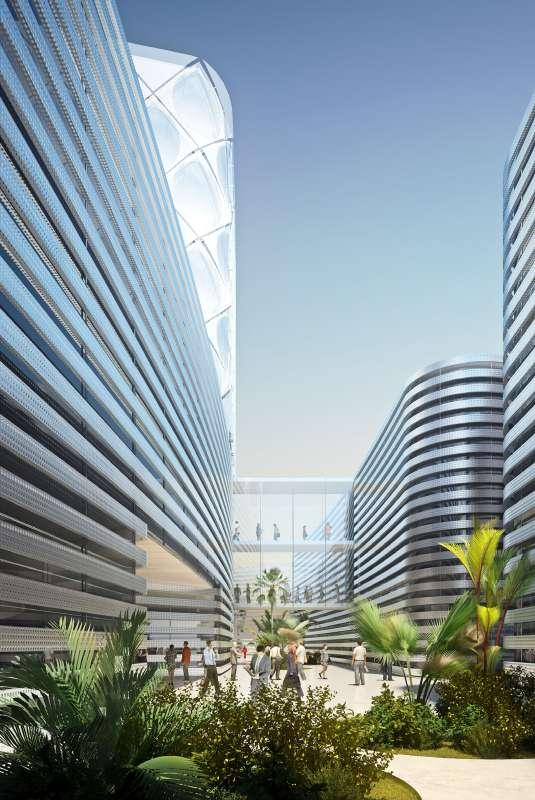
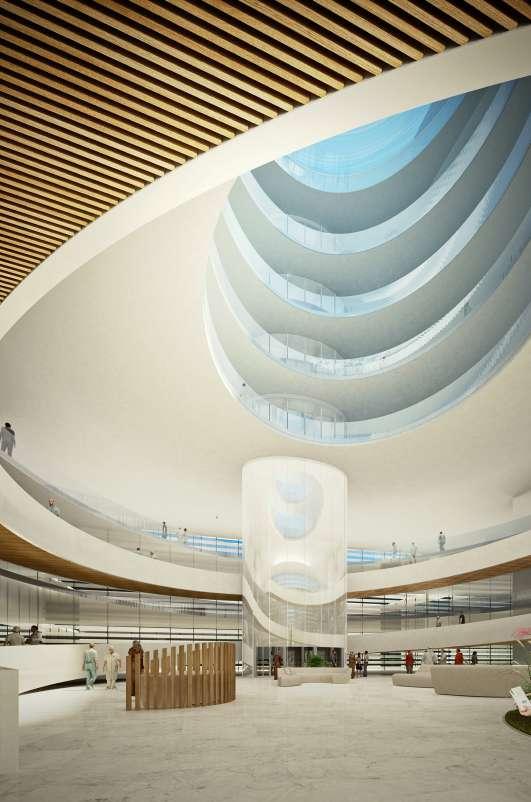
010-Alhuria hospital
Client:M.O.H.I
Beds:400
Type:Hospital
Status:Under Constuction Practice:Arch
Date:2019
Alhuria hospital is 400 bed located in south west of the baghdad the capital of iraq.if you see the massyou can see three masses the first one is enterance from main street area and second one is secondary enterance and there is a central area and landscape between.its baiscally consist of seven floor and there is two enterance the first one is emergency enterance and the other one is for normal patient . now the project construaction reach final level wich is finishing level this project is in connection with gainaa dubai company and arch for constuaction and design and the architecht from spain rafeelo we can say this is one of most beautiful and designed project
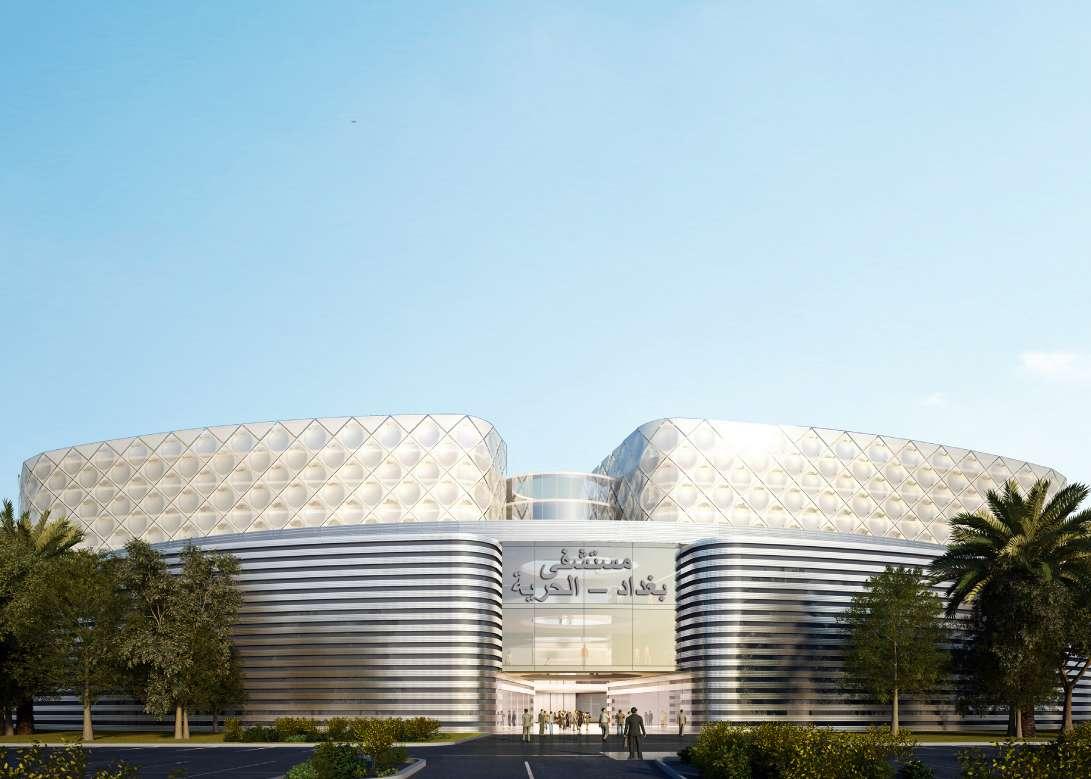
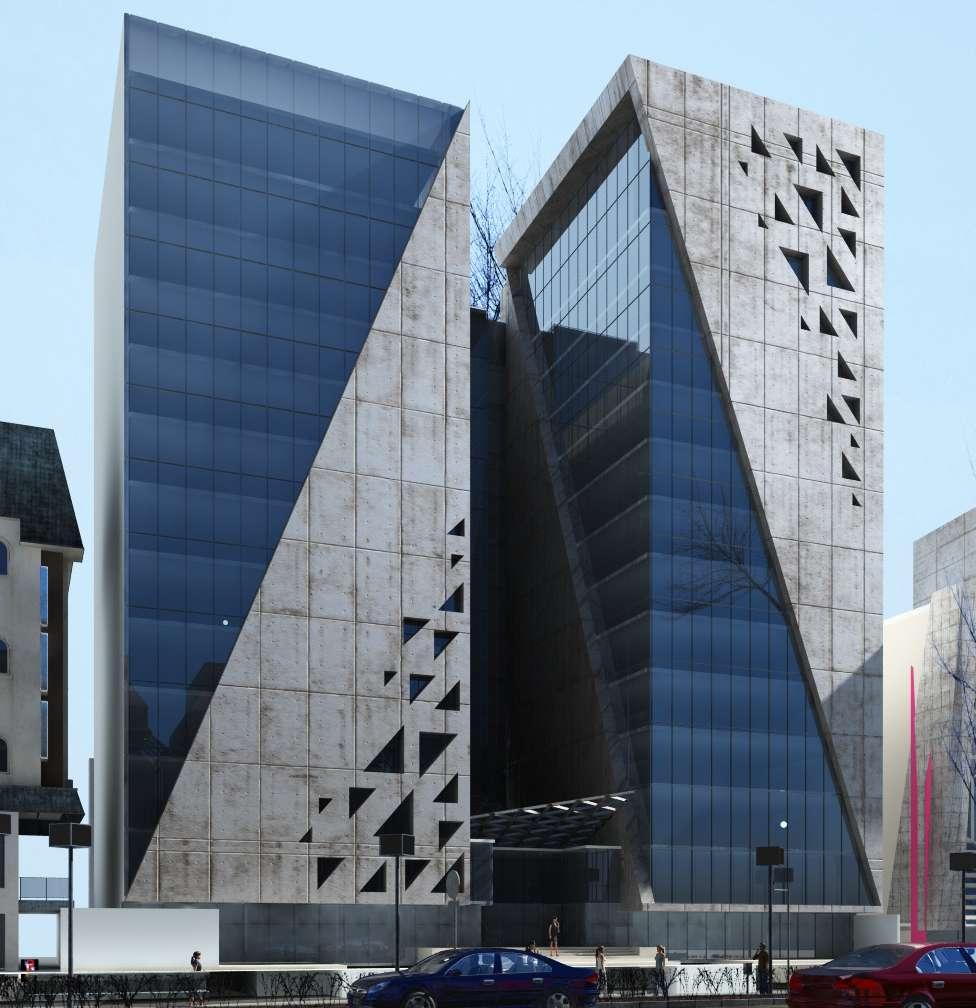
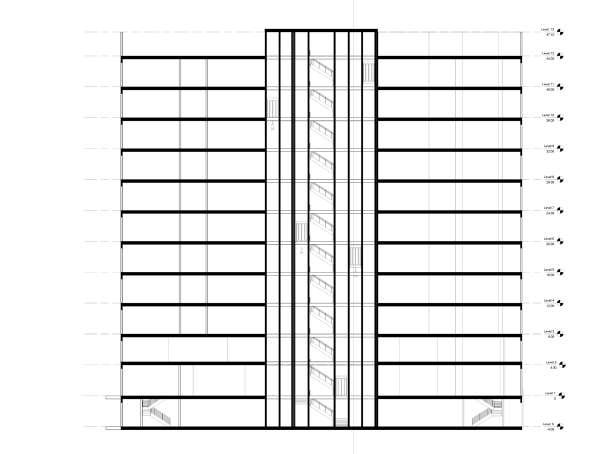
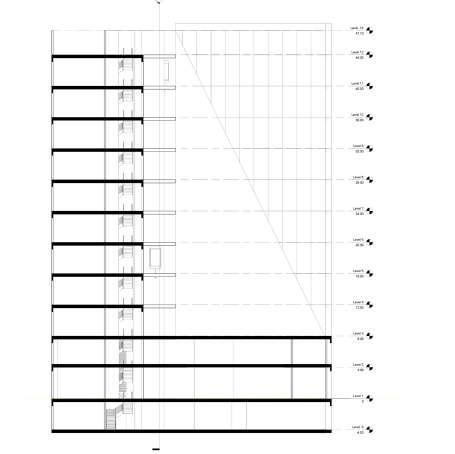
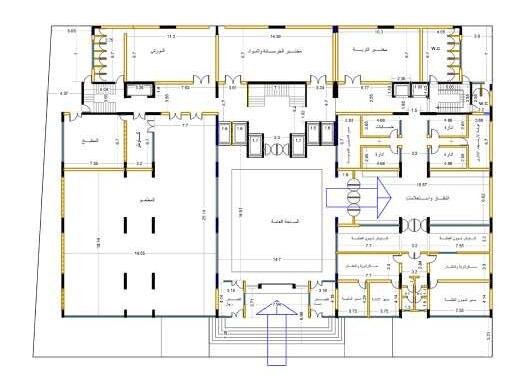
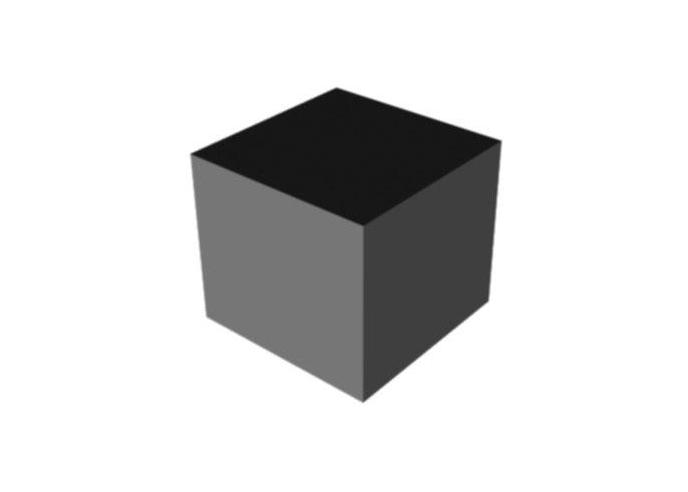
009-Almansour college
Client:A.U.C.
Area:2391 S.M.
Type:College
Status:Detailed design on hold
Practice:Arch
Date:2018
almansour university college is located in baghdad al karadda with 2391 square meter area with basement and eleven storey the mass consist of three parts the main enterance with unsymmetrical facades on right and left on details level the college has therty three class rooms each one for fourty student and twenty eight laboratory each one for fourty student and also contain health center and resturant for two hundred student and resturant for teachers and thier assistans and gym as a part of health center and there is three zone for managment and there is multy purpose hall and big meeting room and library and also cafteria with basemnt for twenty cars the elements of the elevation is the truss on the top of the enterance and olso twisted skin on both side with punched traingle design.
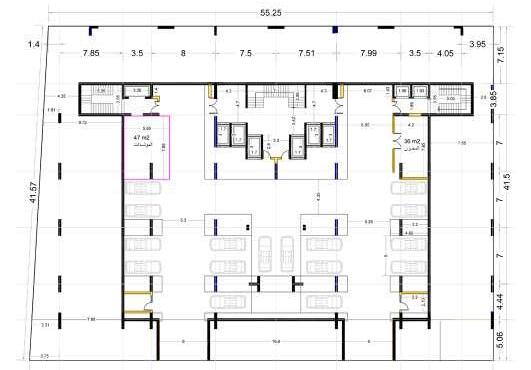
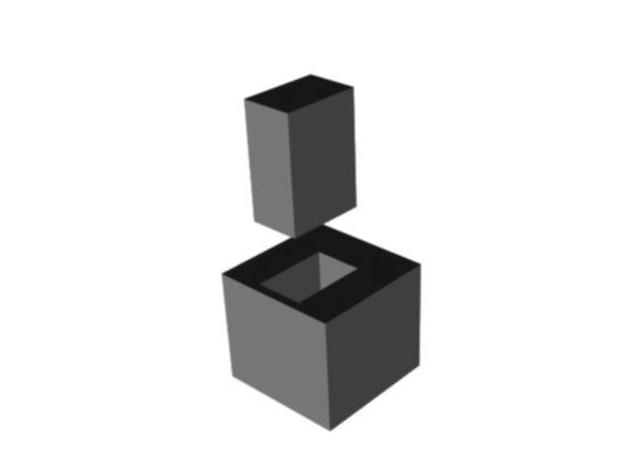
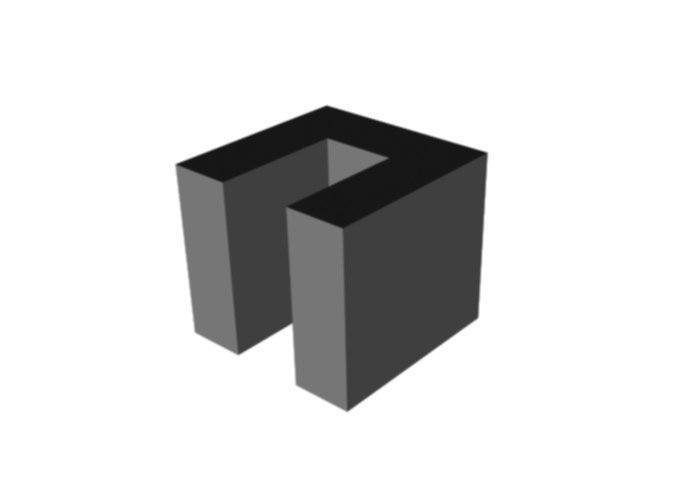
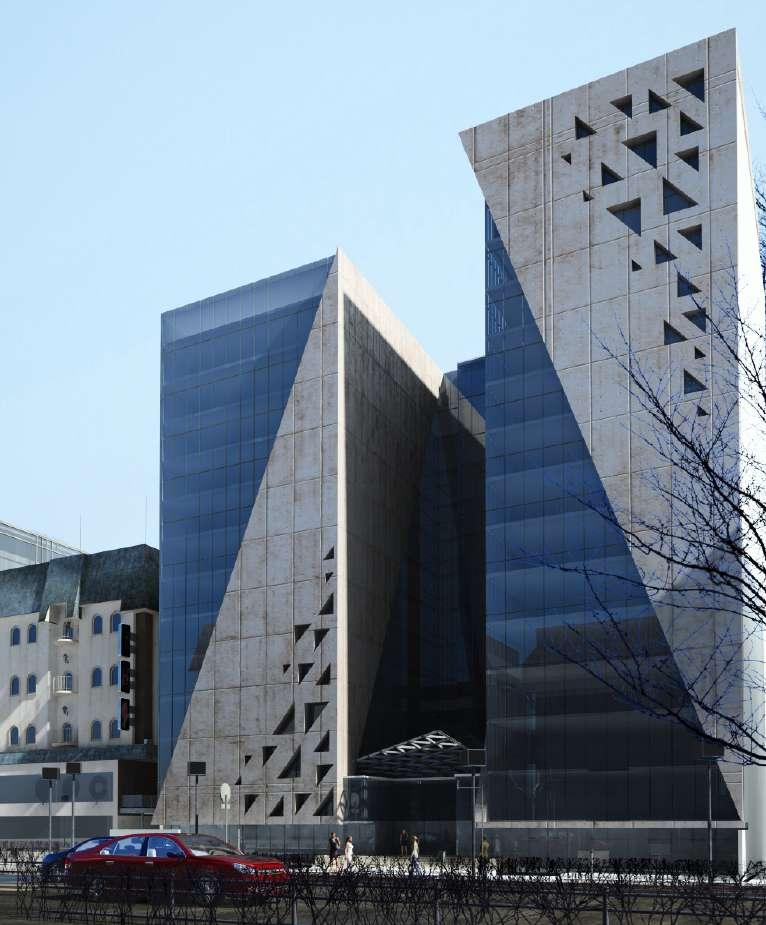
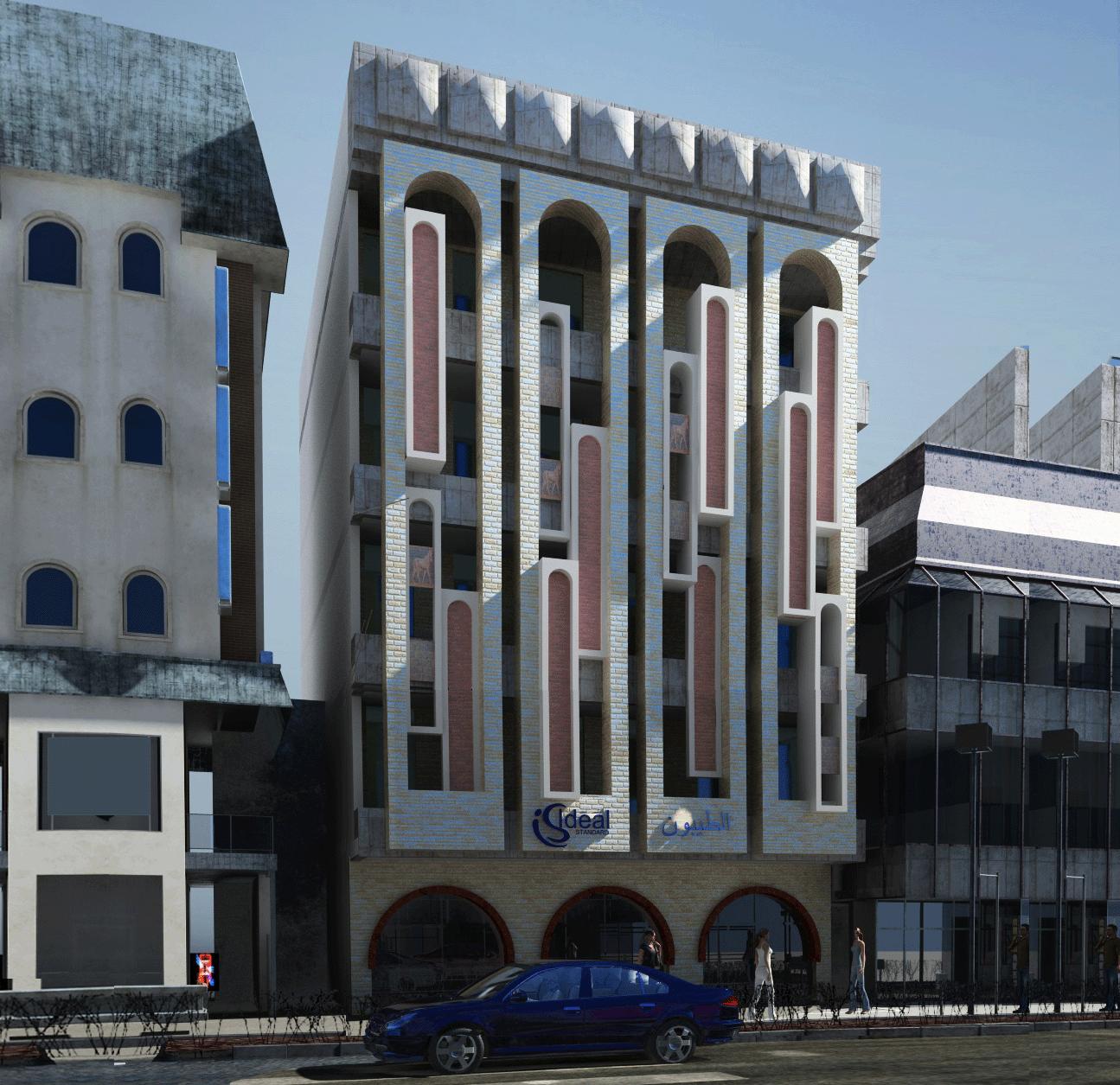
008-Altaibon building
Client: Dr.Mohammed .
Area:300 square meter
Type:Commercial
Status: On hold
Practice:Arch
Date:2017
altaibon building is commercial project with four stories with basement. i have been designed it based on clinent requirment on iraqi traditional style which baiscly consite of semi circle arches and columns and arcades the most used elemnts that i used is the arch and to make the proportion fine i make it in verticalt axis
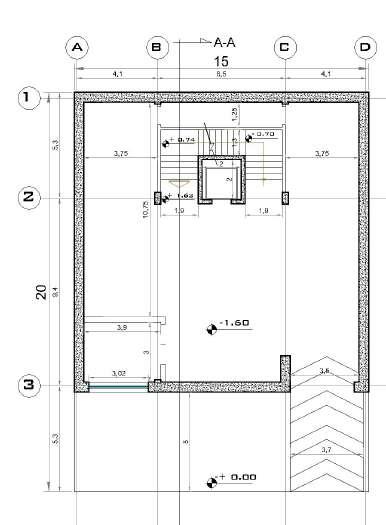

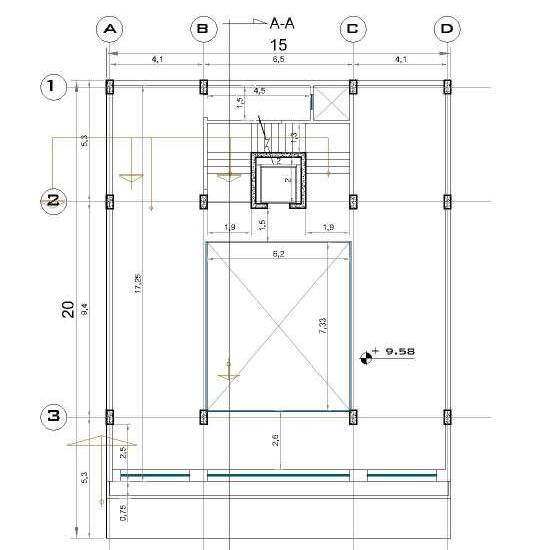
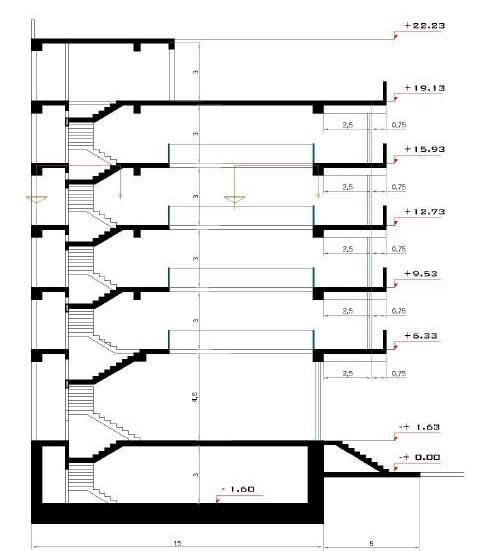
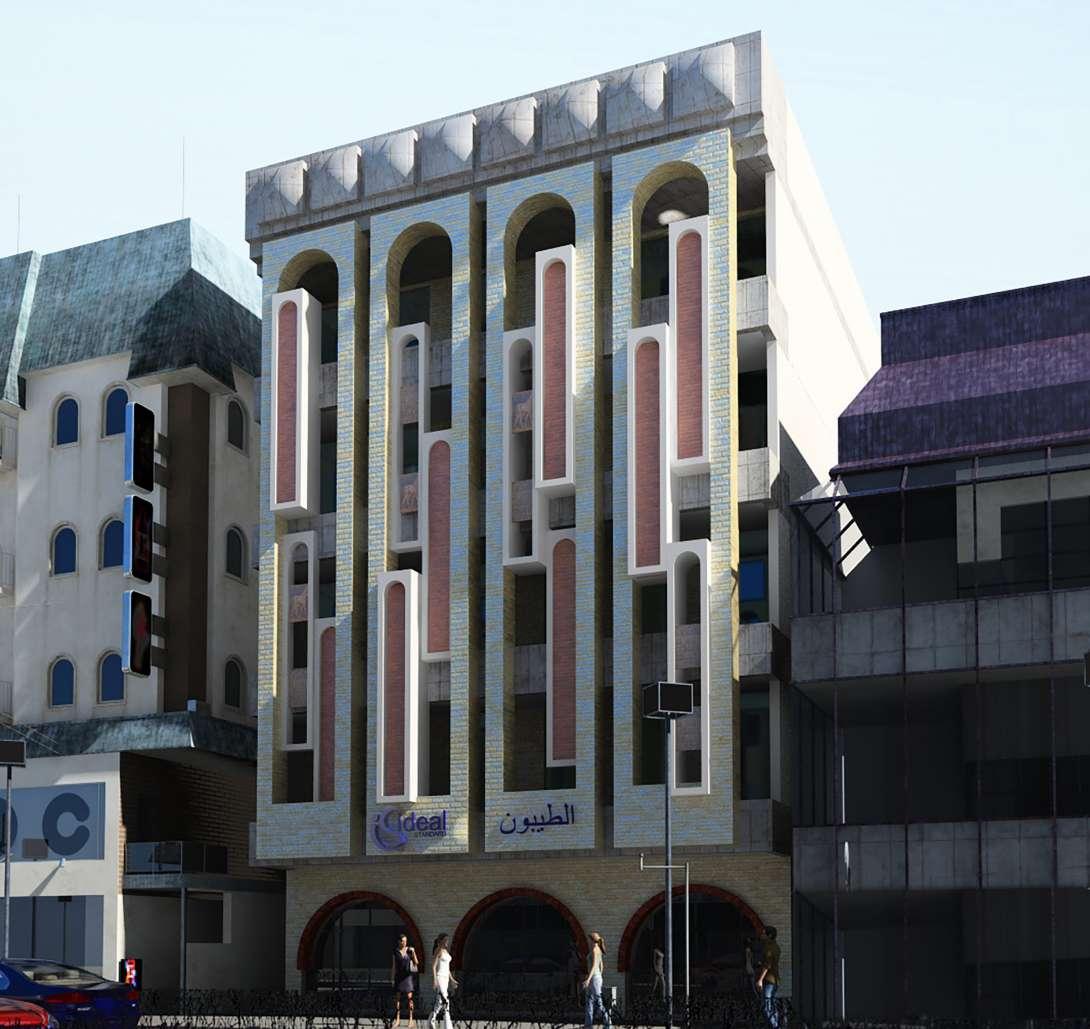
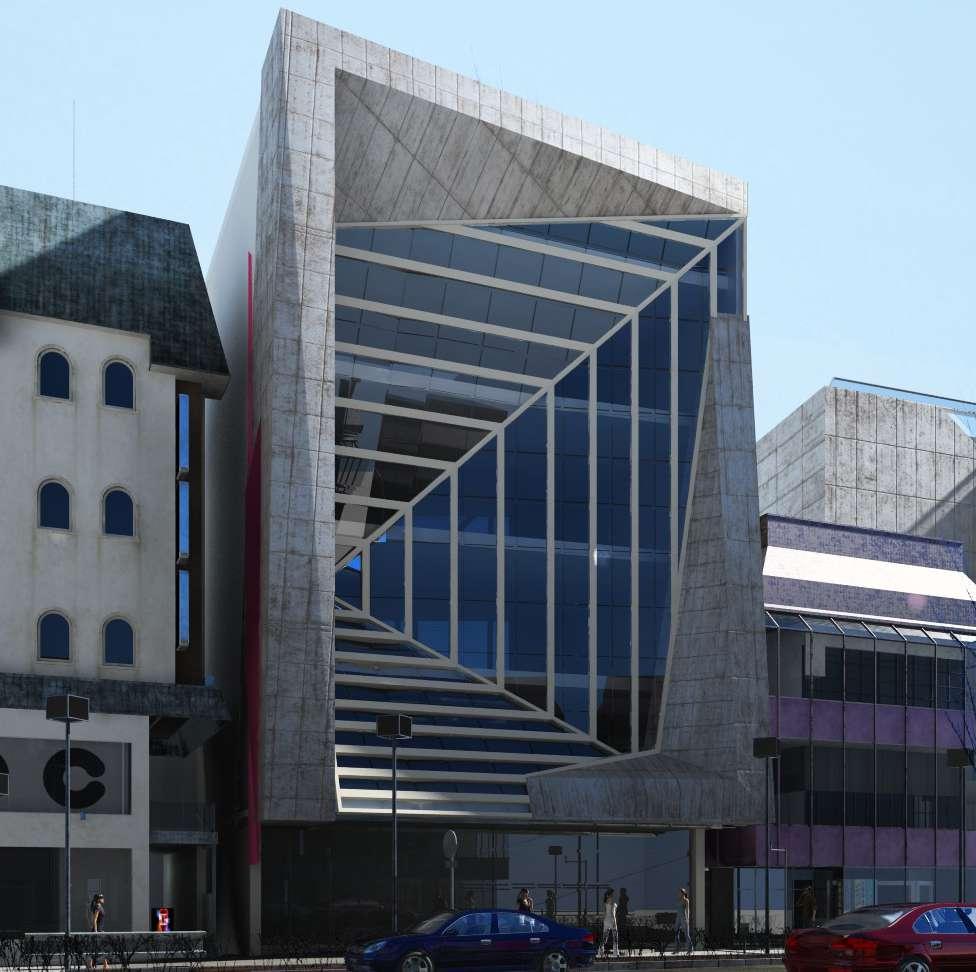
007-Altaibon building
Client: Dr.Mohammed .
Area:300 square meter
Type:Commercial
Status: On hold
Practice:Arch
Date:2017
altaibon building is commercial project with four stories with basement. i have been designed it based on clinent requirment on iraqi traditional style which baiscly consite of semi circle arches and columns and arcades the most used elemnts that i used is the arch and to make the proportion fine i make it in verticalt axis
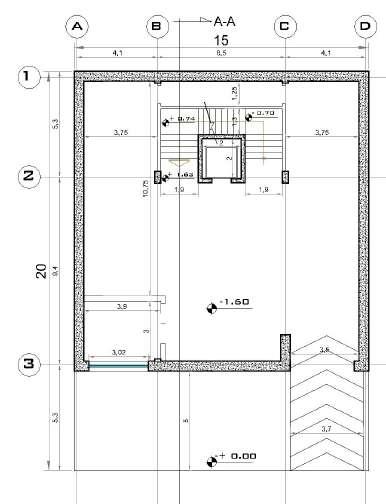
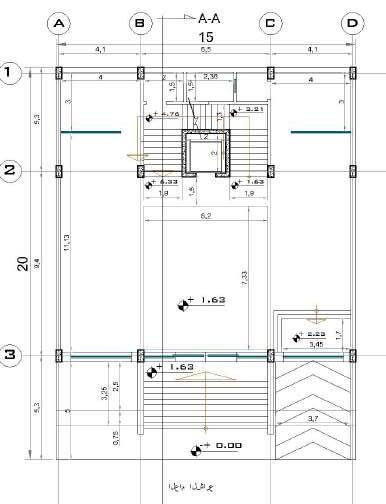


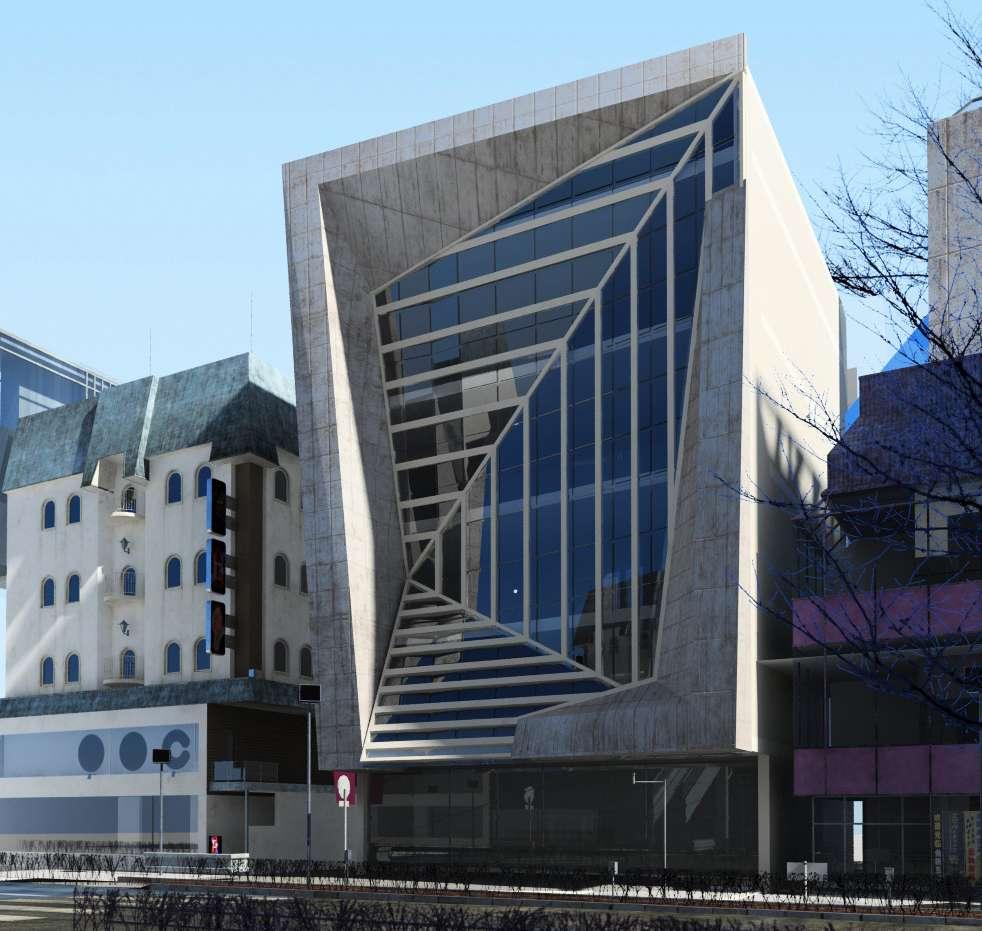
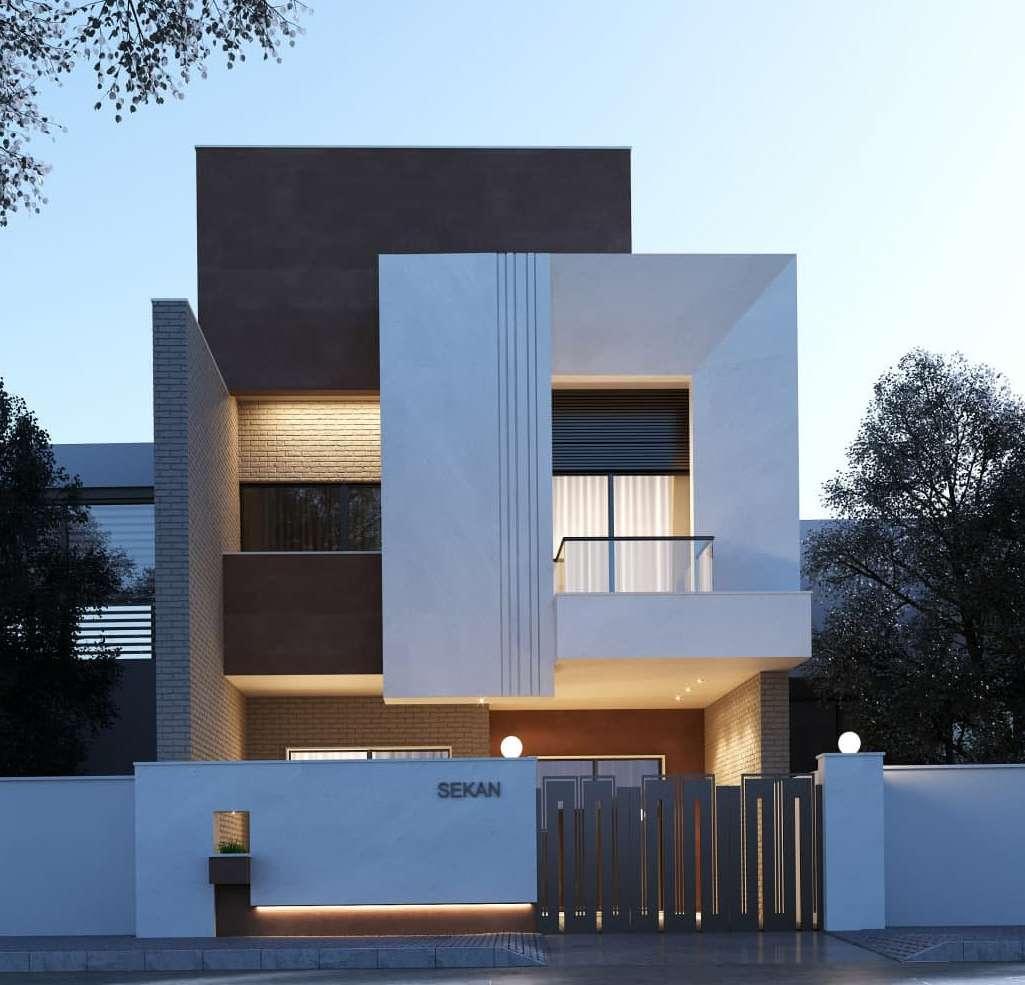
006-Private House
Client: Dr.Mohammed .
Area:300 square meter
Type: Residental
Status: Delivered Practice:Sekan
Date:2017
this is the normal attached houses in Baghdad the capital of Iraq winch is Ten by thirty in dimension it is consist of ground floor plus first floor and second floor it four bed room with two kitchen and nice reception I was working on the design and the details of the project from beginning till hand over doing the details and
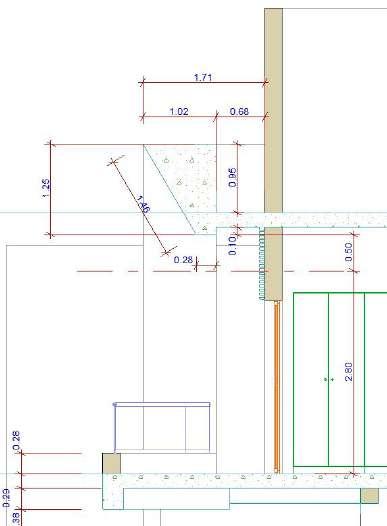
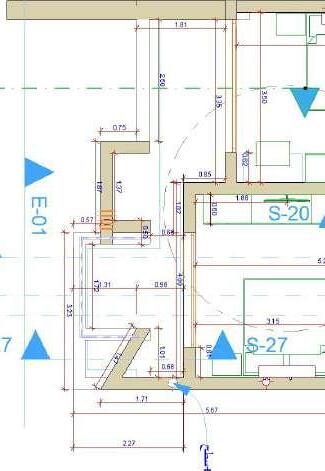
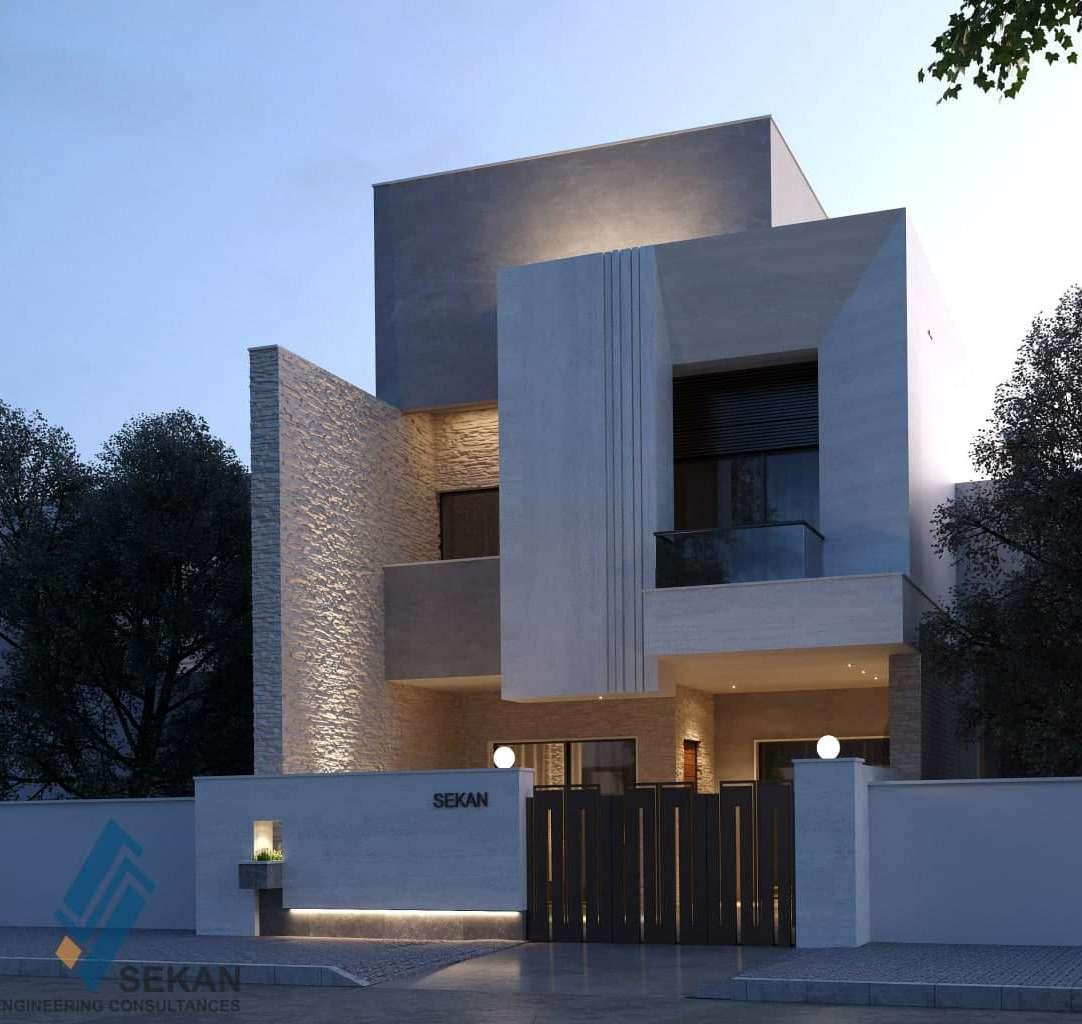
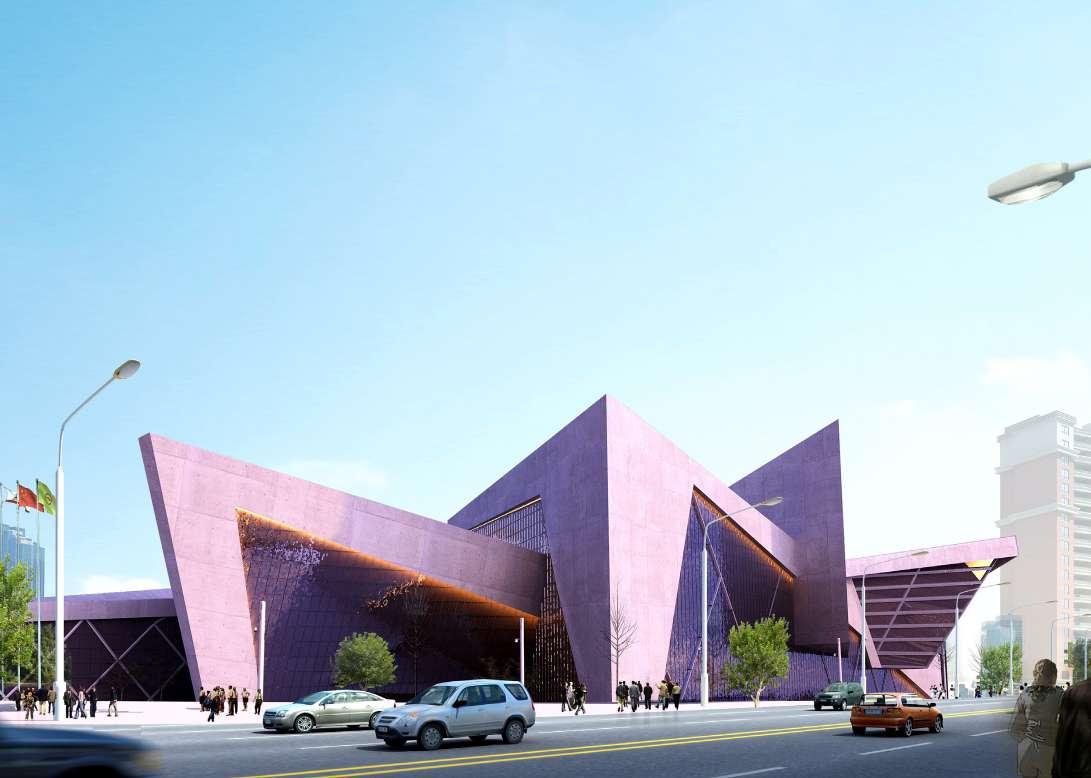
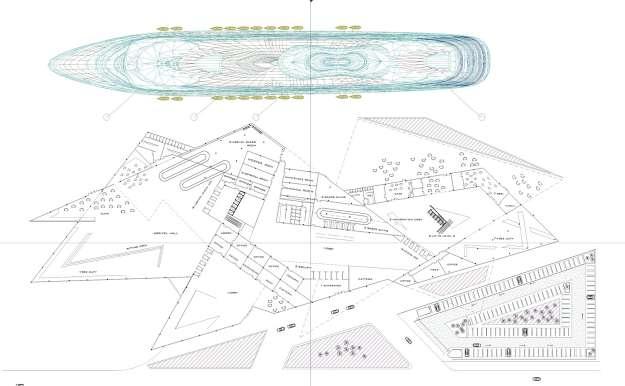
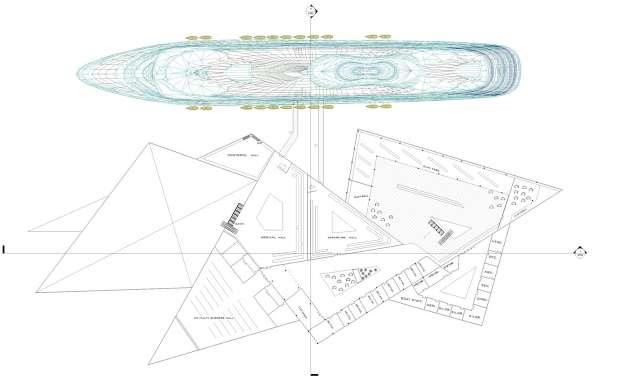
005- GULF TERMINAL
Type: Academic
Date:2017
gulf terminal is the project that located in al Basra in the other side of om qasr port the main purpose of the project is economic goals that sever the people who have specific incomes that consideration a low cost transportation this is the main goals the anther goals of the project is luxury goals that sever people who have fun and travel around the world to gulf country such as Dubai and the other side of the world like Lebanese and Turkish and Athena and anther tourism country the thing that must take in consideration is that the next future Basra will be the economical capital of Iraq with all what it have from service and monumental thing and tourism destination and so in the architecture concept I take the concept or tradable is the fixed and moveable and the anther layer of concept is that some understandable thing that may take me to the making shape so I take a strong and durability and any other thing near to it on the layer three that is the last level of of concpt i bigin on the layer three that is the last level of concept I begin to thinking in sea shape or animal that I can take the outline of the shape so I start to think in shark as a logo of strong and durability and another thing and I make sketches on the outline that take me to the side reflect that on the section and elevation
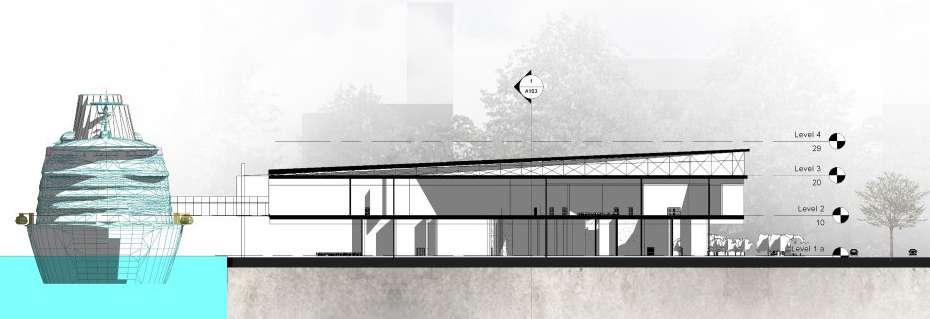
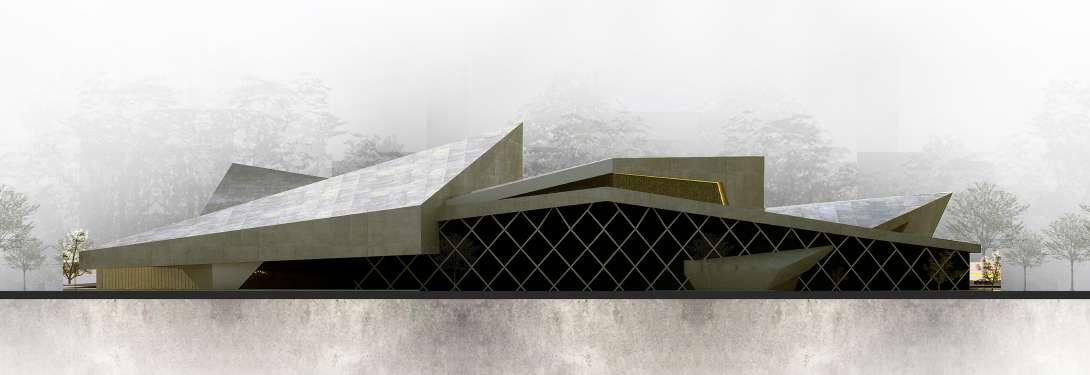
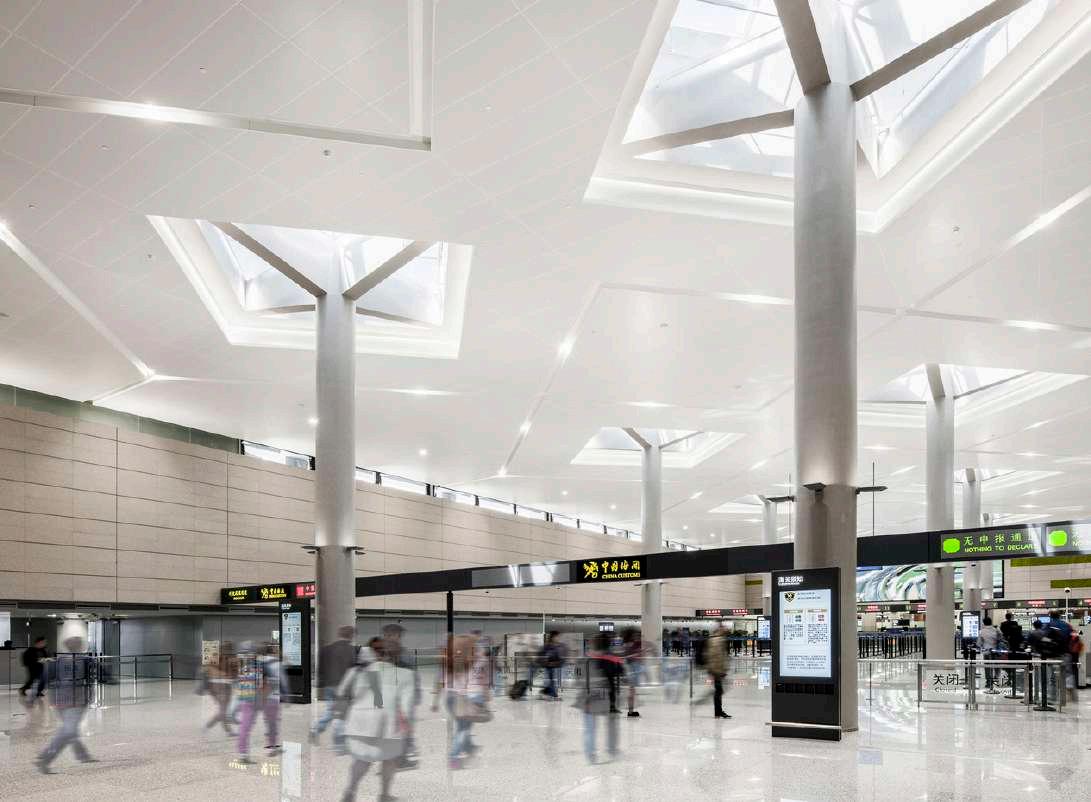
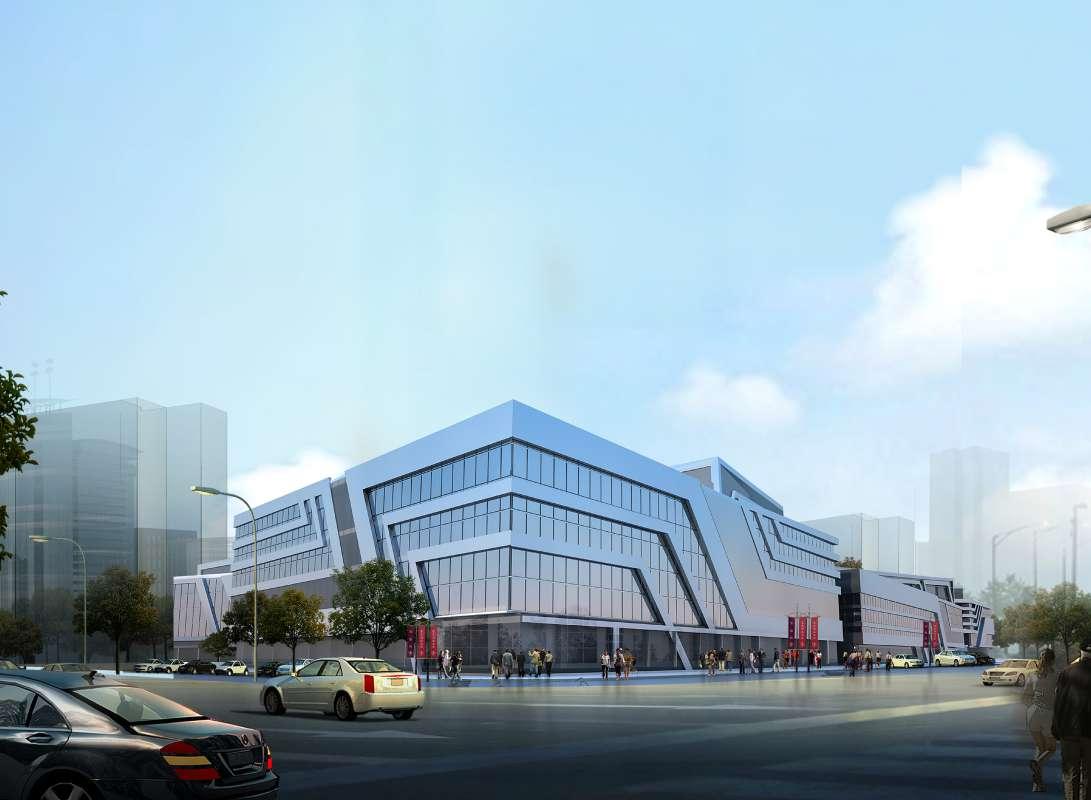
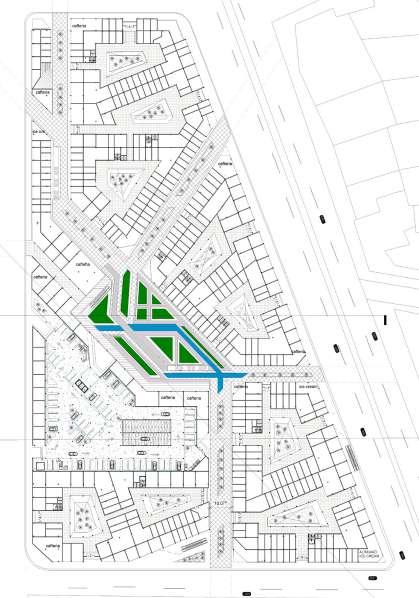
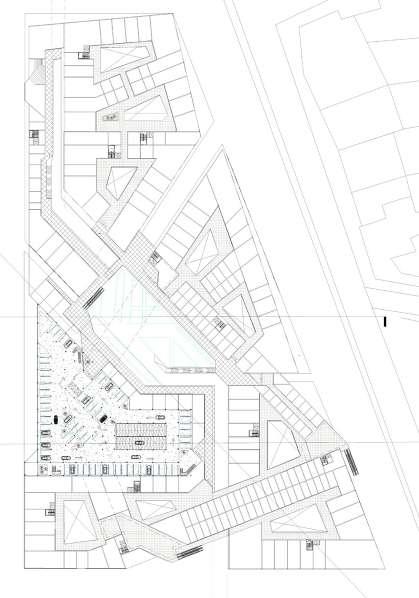
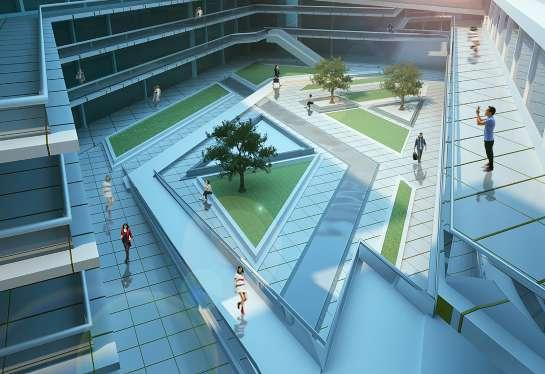
004- AlMANSOUR DESCRIT
Type: Academic
Date:2016
urban design project at al Mansour /al reward Descrit my concept design for this project begin from the problem of the site belong to project one of the problem is haw to connect between the streets behind the project and the other sideI begin to make axis from this point of my thinking and when I complete my axises the junction of these axis line make me out line for building and the gather point of the project which it called plaza and I think in future expanding and make connect between mall of al Mansour and make a link between these completely tow project and the second two think is the link between sides that was about the level of plans when I reachthe 3d level I start to make another layer of thinking that make it
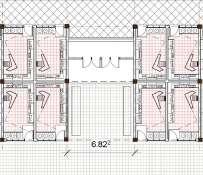
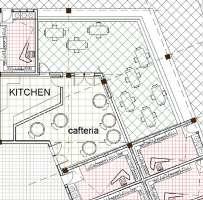
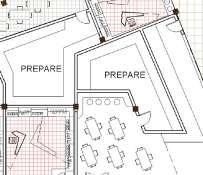

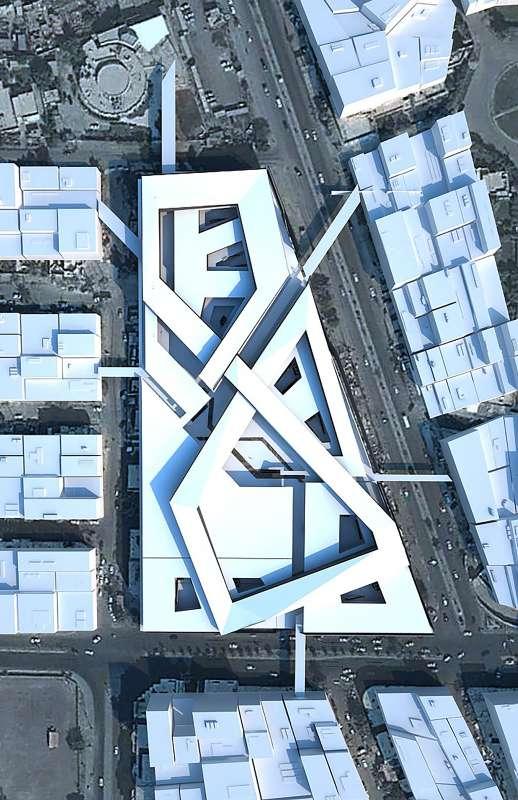
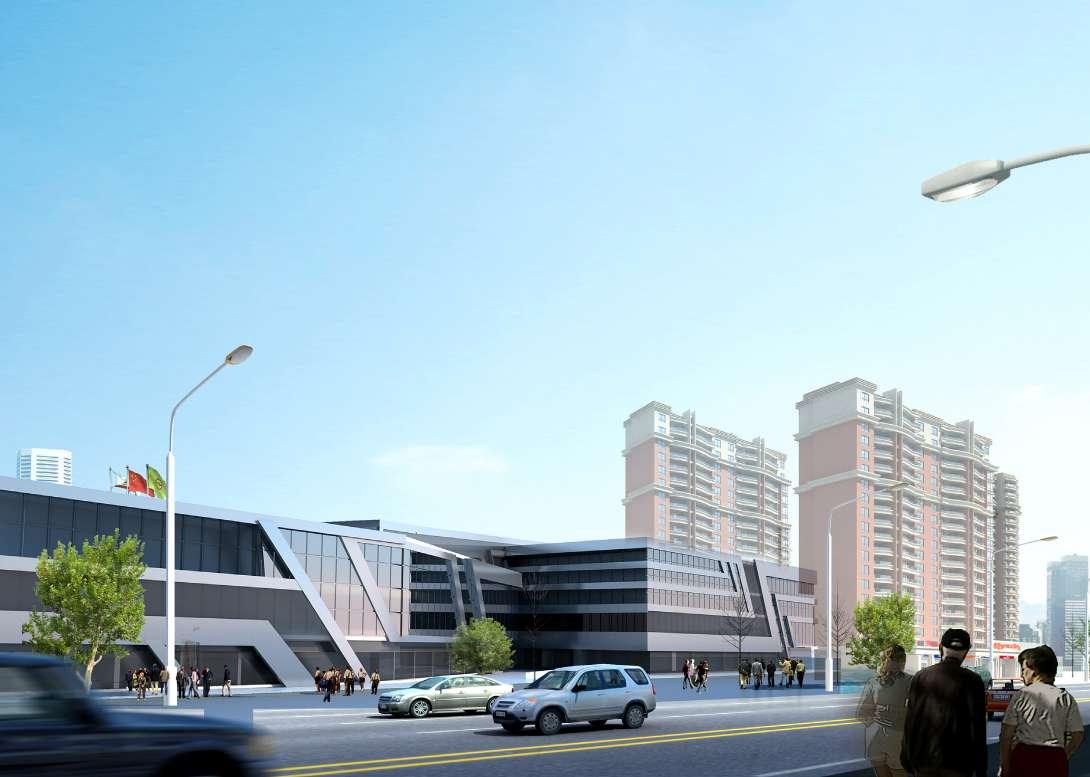
003 - JEWAL MALL
Type: Academic Date: 2015
this project is academic project and its located in Baghdad the capital of Iraq at al Salhia it is residential area and also commercial it is also in the center of the city this project is functional that not mean you must work on professional three dimension design but must your plan is full solution and get full benefit from area and haw to treat with the main node and the secondary node and haw to orientation the function spaces around it and haw to connect the movement on horizontal and vertical through the escalator and travelators and and left that all from the main node and secondary node land the main point in mall design is the parking and haw to solve it with structure after specific the span amount the project is has six levels the two level of it is the basement parking that can take more than six hundred car in it and also there is sores for services in these two level an d also the node is open to it from the basement the ground floor plan is has three main entrance all of them is opened to the node and all shops is oriented to in not to out because the main concept for mall in Iraq is interior for treat the hot weather and make good interior environmental to keep hot outside only and there is three type of shop in plan you can see it the first one is small which is less fifteen meters and the second one is medium from 50 to 70 meter
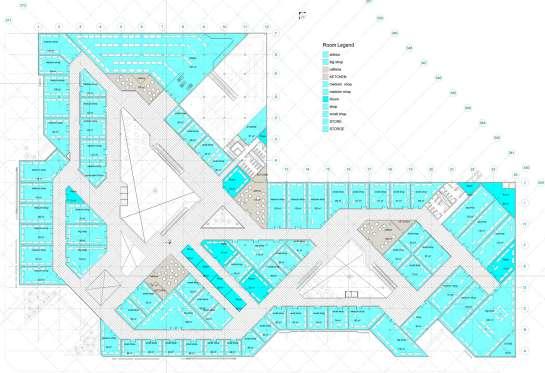
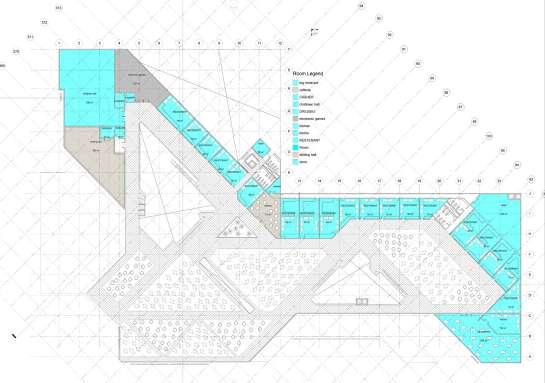
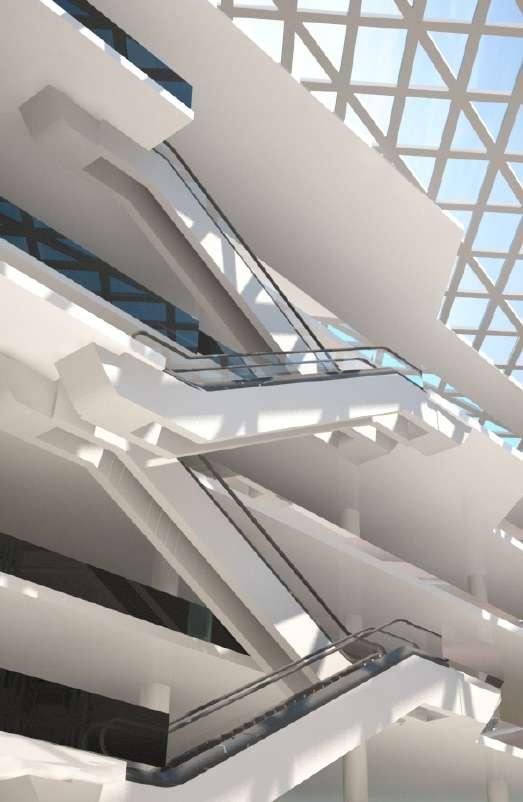
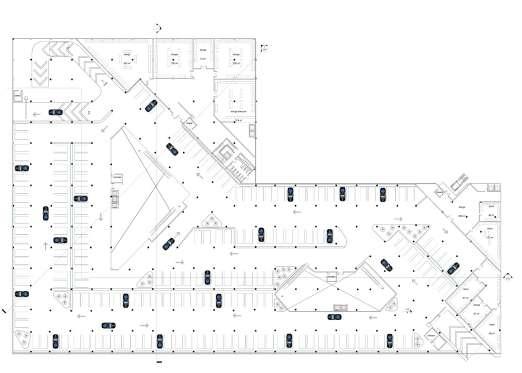
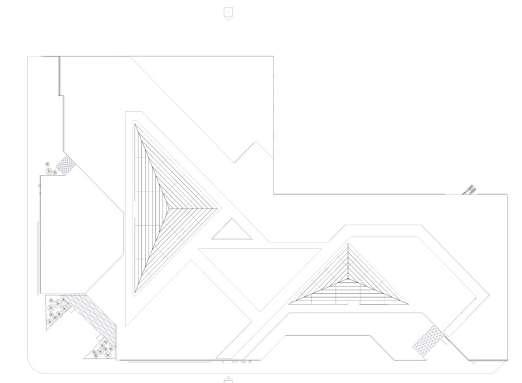
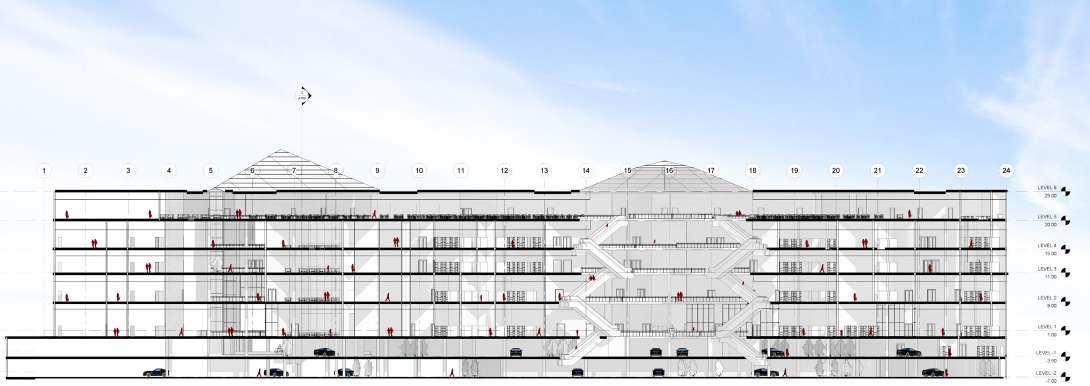
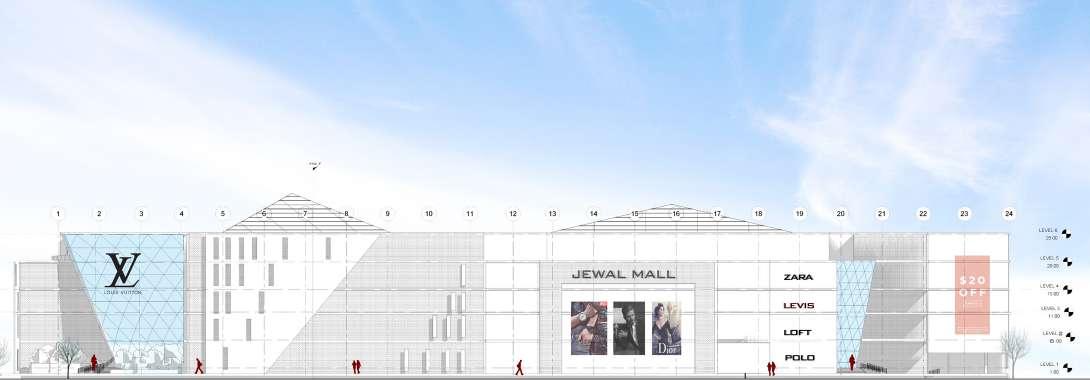
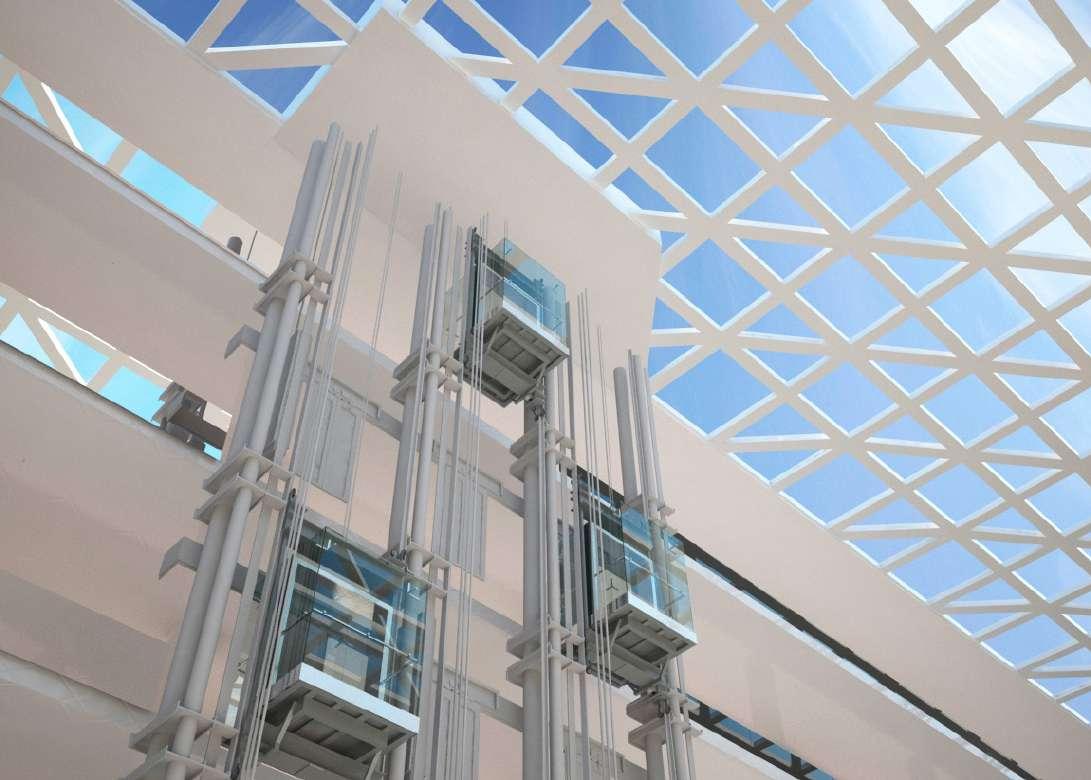
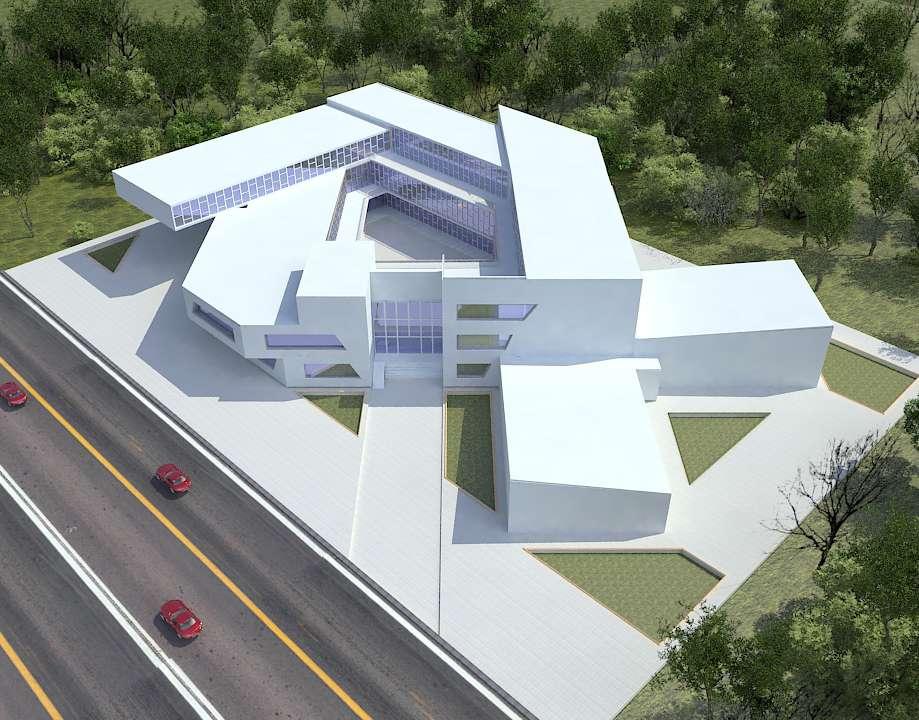
002 - Women training centre
Type: Academic
Date:2014
in this project i begin to design completely project that make communicate between plans and section and elevation and overall 3d that make design level different and if you ask me how to start with this project I will told you concept my concept design for this project is started from the building function which is teaching the teaching for women is giving them work the future the teaching is not stop in specific point and multi Purpose hall
