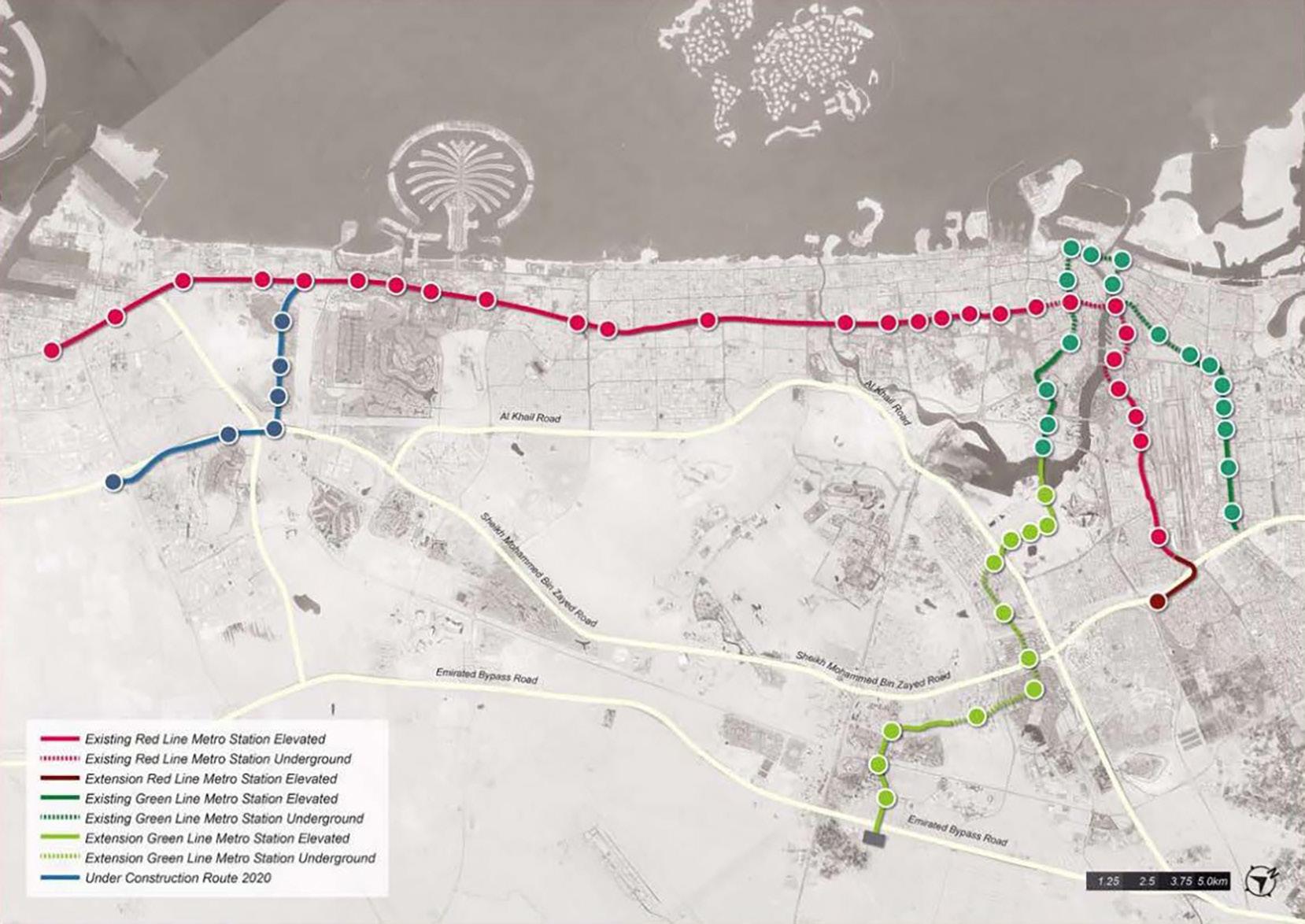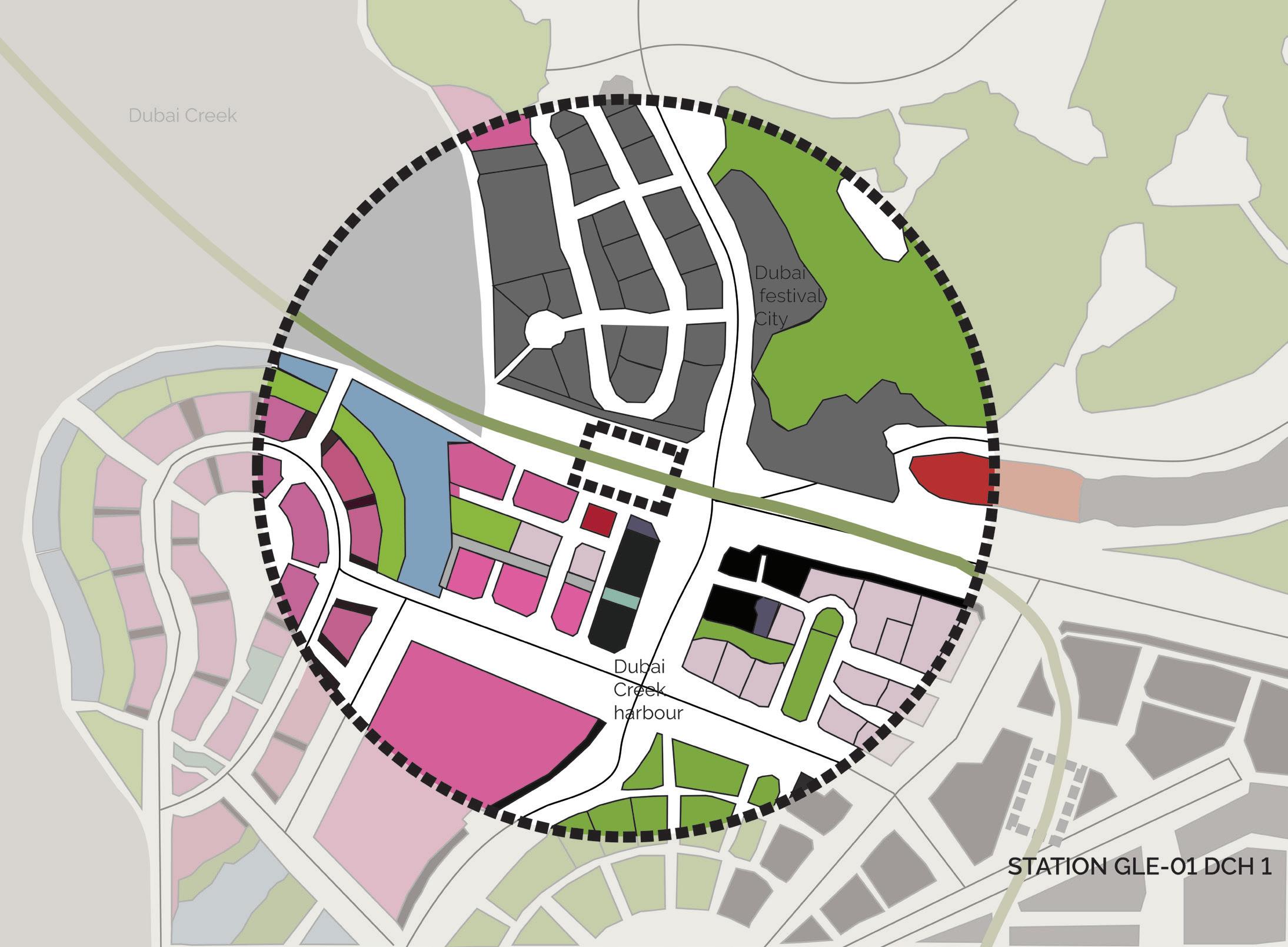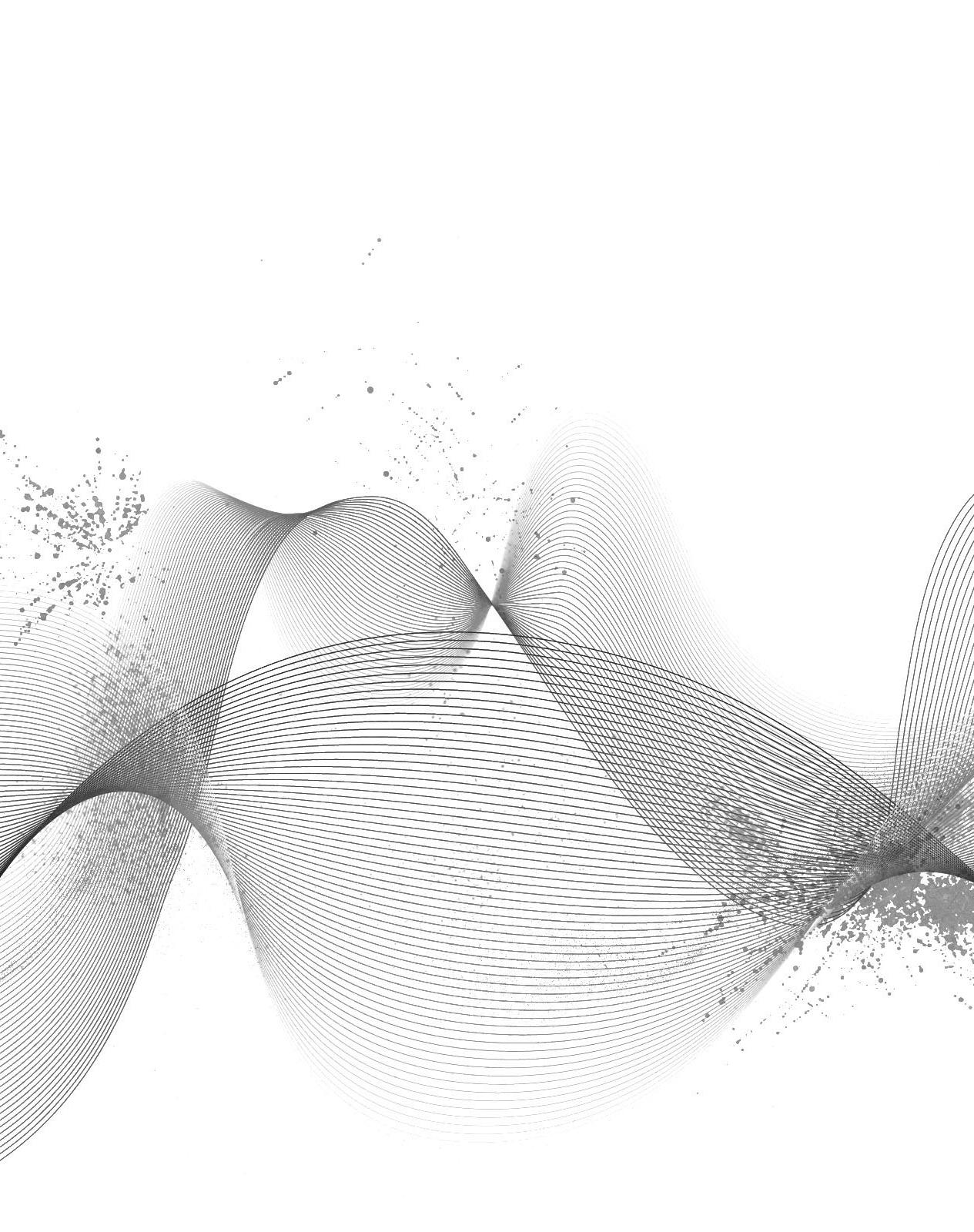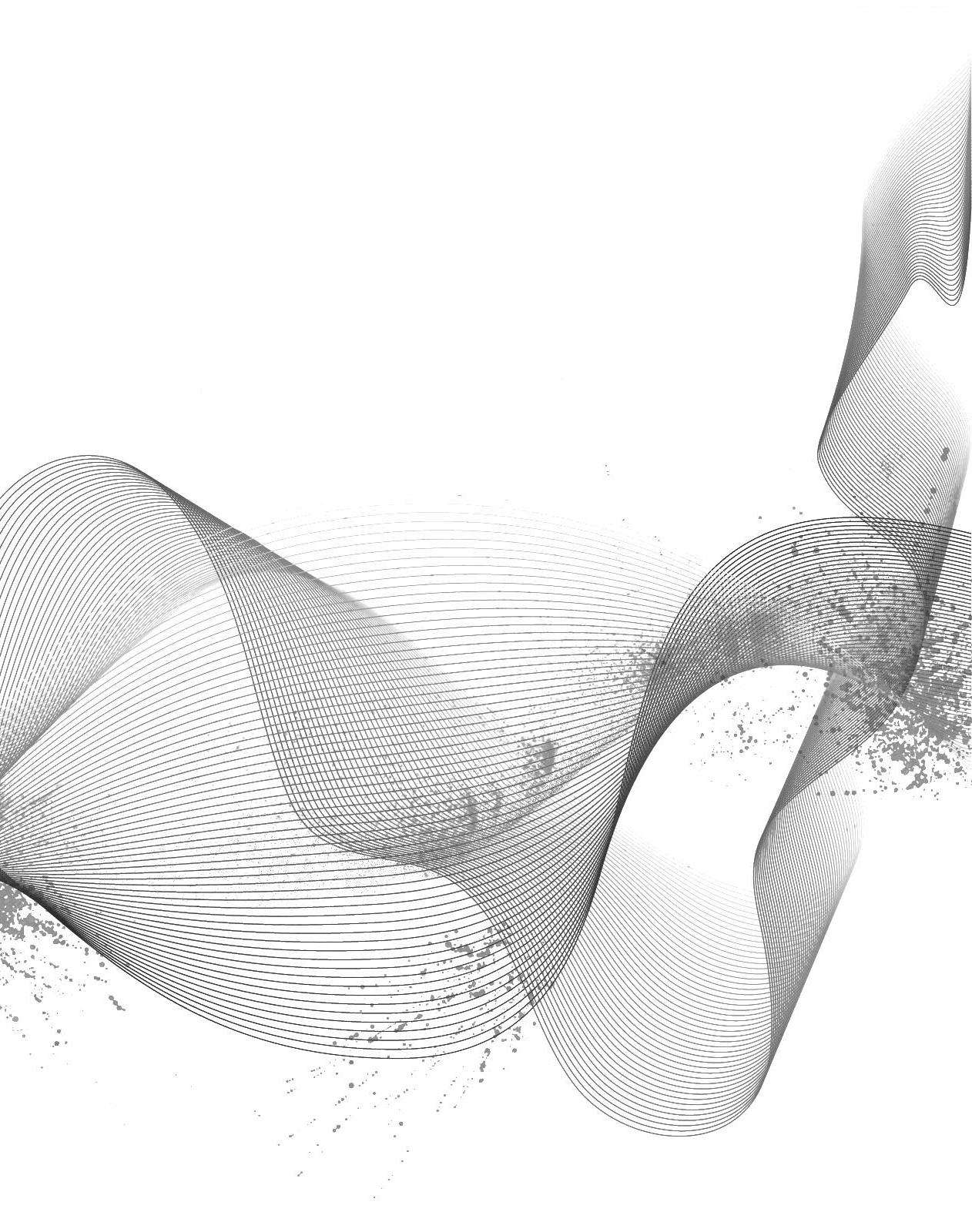
PROFILE
Hussein Ammar is an ambitious architect with +5 years of professional experience in field of architecture,masterplan ning and interior design in the middle east, covering various building type ranging from hospitality, residential, commer cial, and mixed-use development projects.Hussein spe cializes in architectural design, design lead and is focused on creating responsive architecture that inspires people to create a better future, and work spaces ranging in scale from single family housing, super tall towers to mega mas terplans. He has worked on projects located in UAE, KSA, IRAQ,OMAN,
HUSSEIN AMMAR
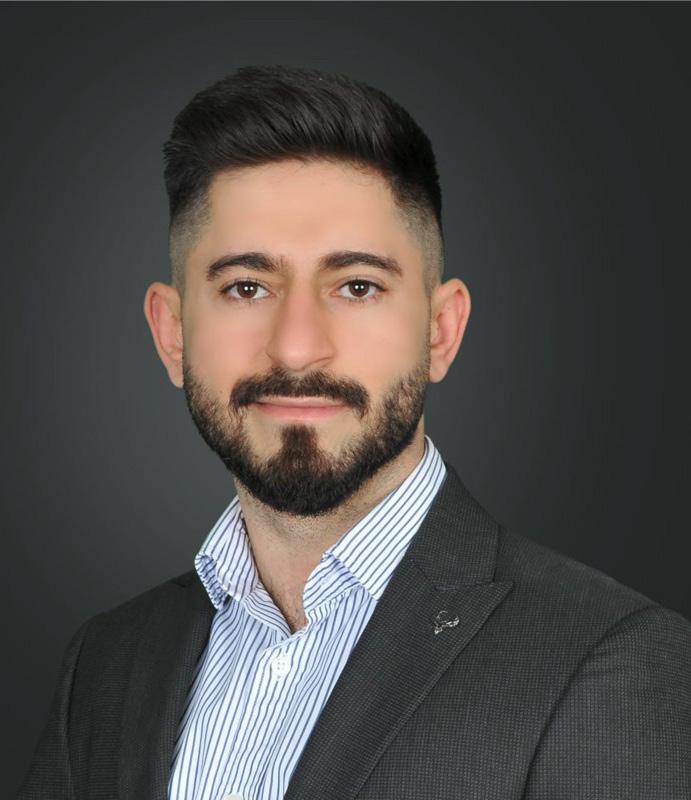
EDUCATION EXPERIENCE
Bachelor’s degree in architecture
12 years Scientific route Architect Aug.2020 -Nov.2022 Baghdad,Iraq
University of Technology Baghdad Oct 2013 – June 2018
Al Talib Suhail High School Oct 2007 – June 2013
ARCHITECT hussein.me34@gmail.com
Architect & Urban designer Dec. 2018– Aug.2020 Dubai,UAE
Sekan for Engineering Consultancies
Prepared concept design,presentation drawings,renderings,perspectives,de tailed design and marketing materials
I have also did in this company -Lead clients meeting and identifying goal and vision for company and client -Prepare all the drawing with team for presentation using BIM software -Liaise with construction team and con tractors to set project objective -Checking site daily especially in finishing level to accurate as per design -Prepare details design for metalworks and carpentry aluminum works -Material application study as per design for projects in the early feasibility stage project participate during this time
-hyder abd alameer villa 800 square m -Ahmed qusay villa 600 square m -Aldiwania commercial building 1200 sm
ATKINS Member of SNC Lavalin
Task: Site and context analysis, identi fying opportunities and constraints, de signing concept Master Plans and land subdivision plans in coordination with other trades and prepare drawing in each levelof the project for the following proj ects:
• 00971559943586
• Dubai,U.A.E
• 1995/03/21
SINGLLE
-Certified Architect (Iraqi Engineers Union) 2018
-Associate Member (The American Institute of Architecture)


-Project Management Professional ) Professional Step C.) -Autodesk Building Performance Analysis
-Knauf System for design and con struaction
-Certificate of Attendance INDEX Exhibition dubai
CONTACT CERTIFICATES SOFTWAREL SKILLS
REVIT PS SKP. 3d max AI RHINO lumion IND CADJunior Architect Feb.2017 – Dec. 2018
Baghdad,Iraq
King Abdullah Financial District (KAFD). design sections as per design proposal for development area incoperate with GIS plan and modify design properly & make context analysis for develpment area and design the connection bridge between towers and monorail stations and design multible diagramme for different part of the of develpment area
Diriyah Gate Development Authority (DGDA) design each block of the de velpment area including musium,hotels food and beverage area and design the elevation and the 3d model as per najdi architecture style saudi old style which consist of three element which is column and traingle and wood in modern way and responsible for make the whole 3d model and adjust the views for render
• Red Line Green Line Extension Dubai (RLGLE) making the site analysis for each metro station incoperae with road and transporte authrity of dubai for 14 propsed location in different area with senior mas ter planner depending on factors that make us choose the location one of that option is the ownership of the land
Arch for design and construction
I have designed villas from concept de sign to the final stage of design including finishing and materials on the exterior and interior. During my time, I have done -Analysed project feasibility and costs pri or to commencing designs. -Coordinated with segment leaders to promote architectural goals and design concepts with senior architects -Devised overall strategy for documenta tion and identified the sheets planned for each stage of the work. for projects -Supervised . preparation.of.technical drawings by architectural technicians. -Attended all team meetings to resolve technical and project issues, coordinate with team members and review project schedules and discuss design details project participate with arch company -ammar almaialy villa 700 sm -almansour university colleqe 1000 sm -altaibon commercial building -alhurria hospital 300 bed
-Road & Transport Authority Jun 2018 - Aug 2018
3 months duration Baghdad I have design proposal for bus stop and at the same time we make plan to develop bus sta tion central area in baghdad
-ATKINS Member of SNC Lavalin Dec. 2018– Feb.2019
3 months duration Dubai design sections and modifiy it as per level and Gis point with team and design 3d masses for reports
LANGUAGE
ENGLISH ARABIC FRENCH
INTERESTS
I enjoy exercising and taking part in the gym classes. Moreover, I enjoy playing Tennis, table tennis, foot ball, golf as well as cycling. My other interests are going on holidays, road trips as well as spending time with family and friends
REFERENCES
Available Upon request. Teamwork and managment Negotiation and persuasion. Problem solving.in modern way Leadership.in team Organisation.in architectur Perseverance and motivation. Ability to work under pressure. Confidence.in Design
GENERAL SKILLS
ABOUTE ME
I am always eager to learn to devel op my knowledge and skills as well as to challenge myself to push my limits.
001 - Women training centre
Type: Academic Date:2014
in this project i begin to design completely project that make communicate between plans and section and elevation and overall 3d that make design level differ ent and if you ask me how to start with this project I will told you concept my concept design for this project is started from the building function which is teaching the teaching for women is giving them work the future the teaching is not stop in specific point
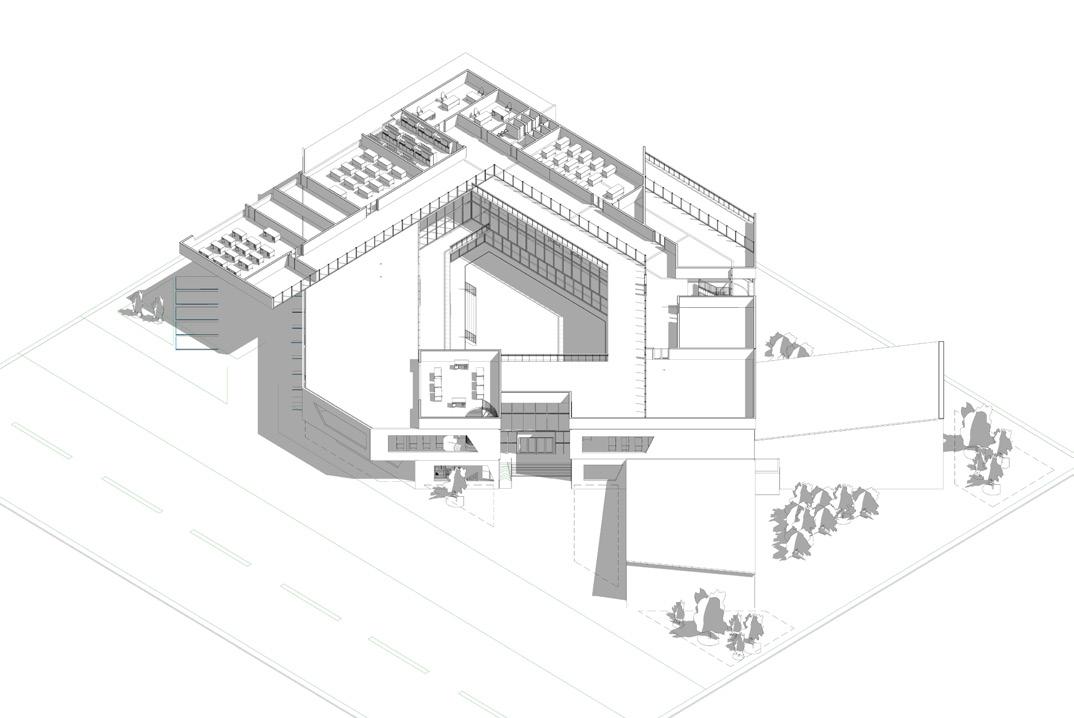
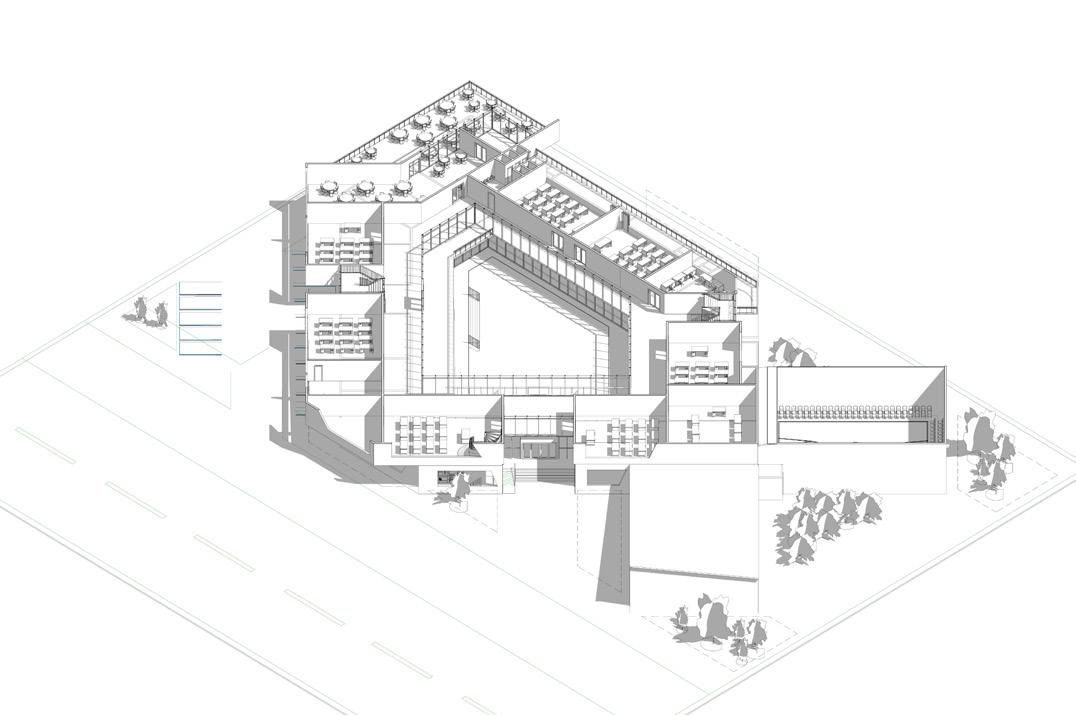
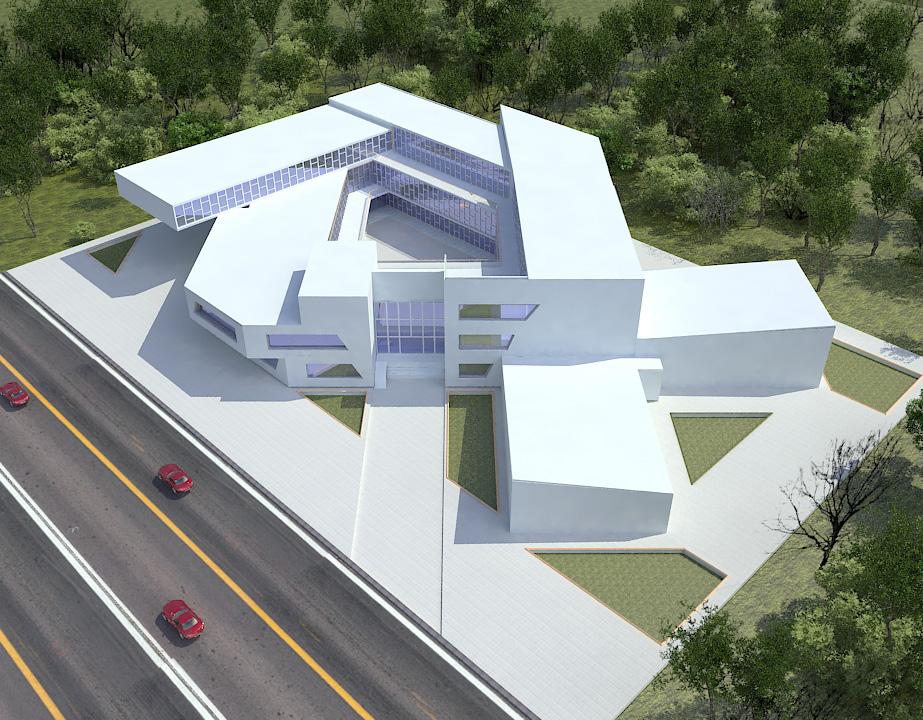
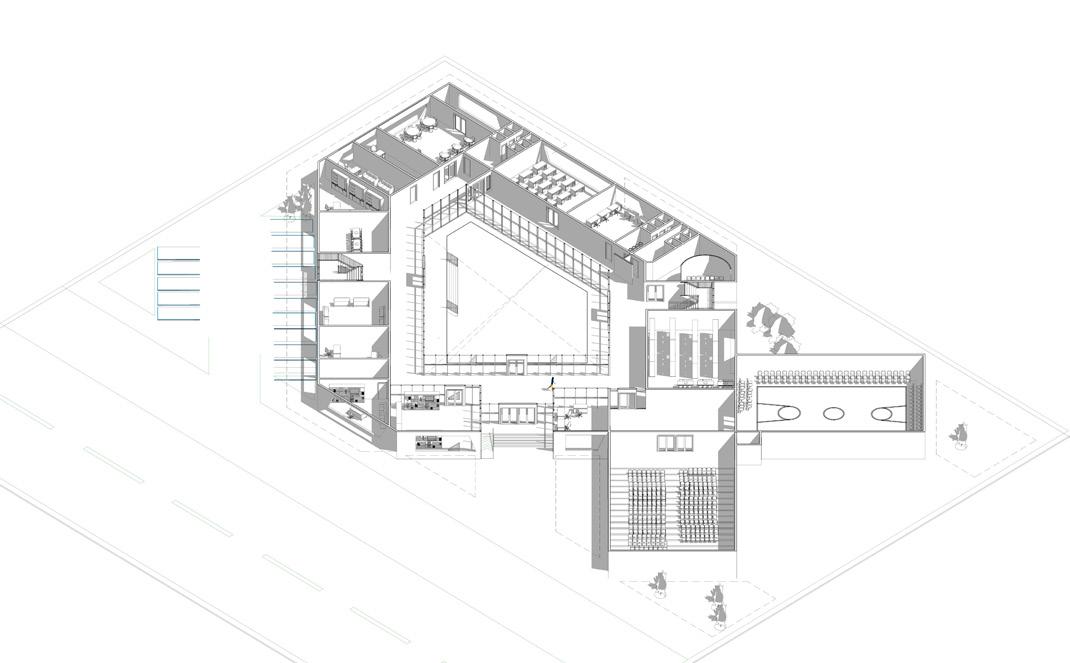
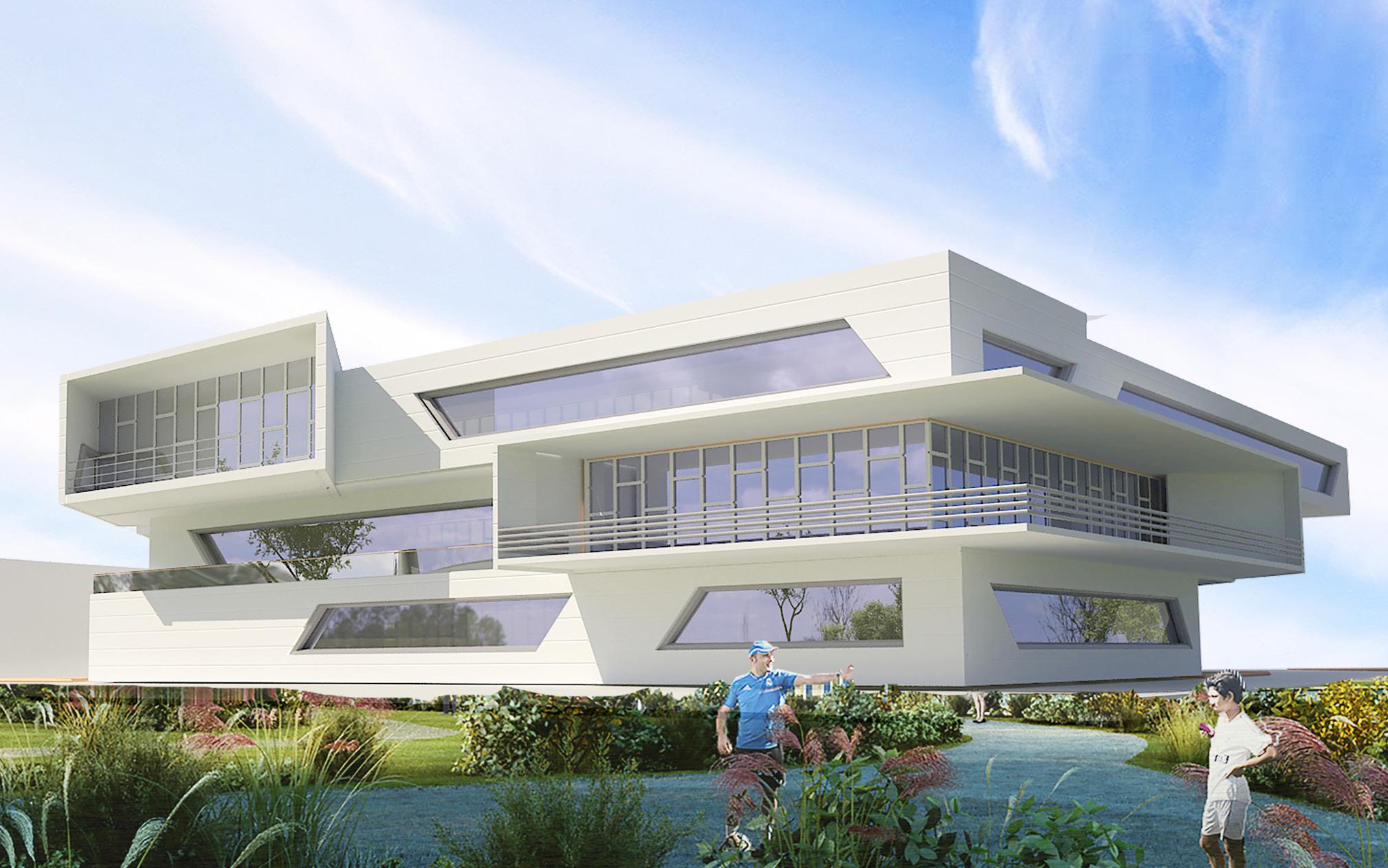
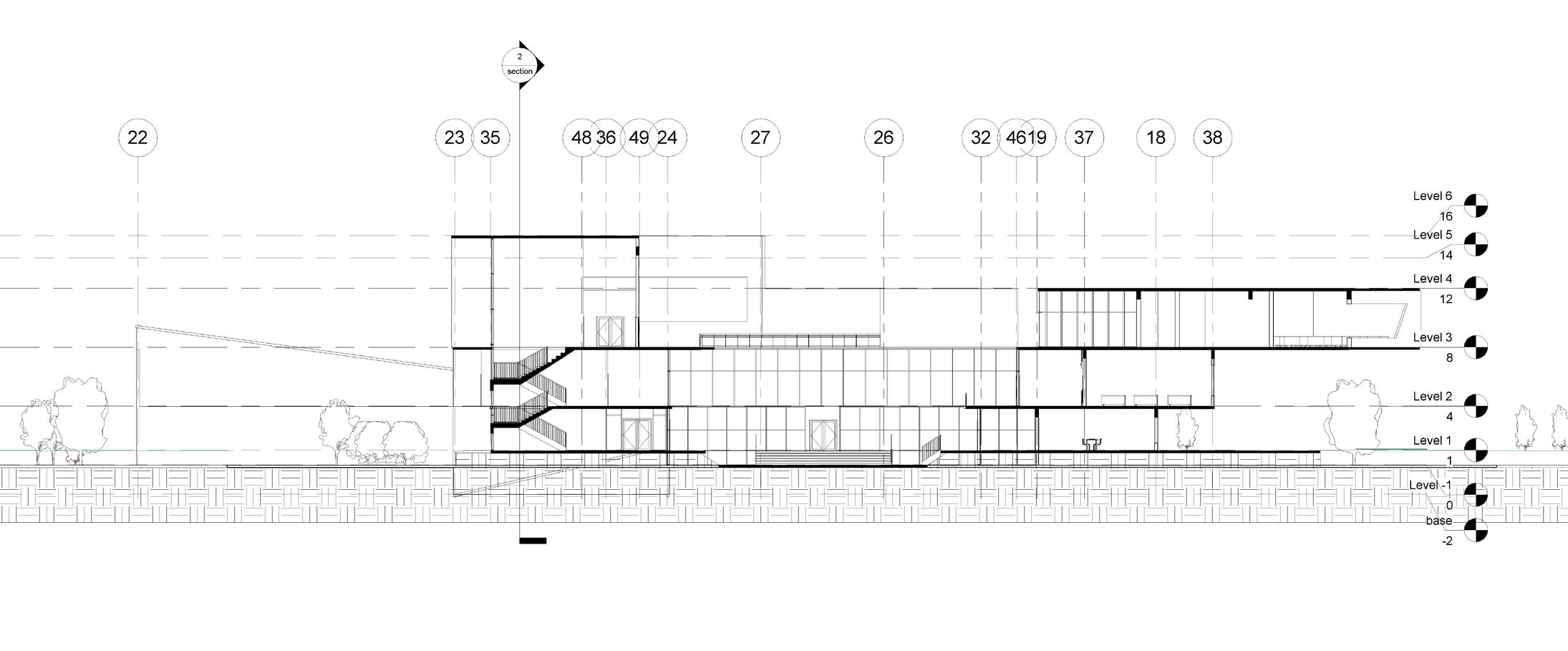
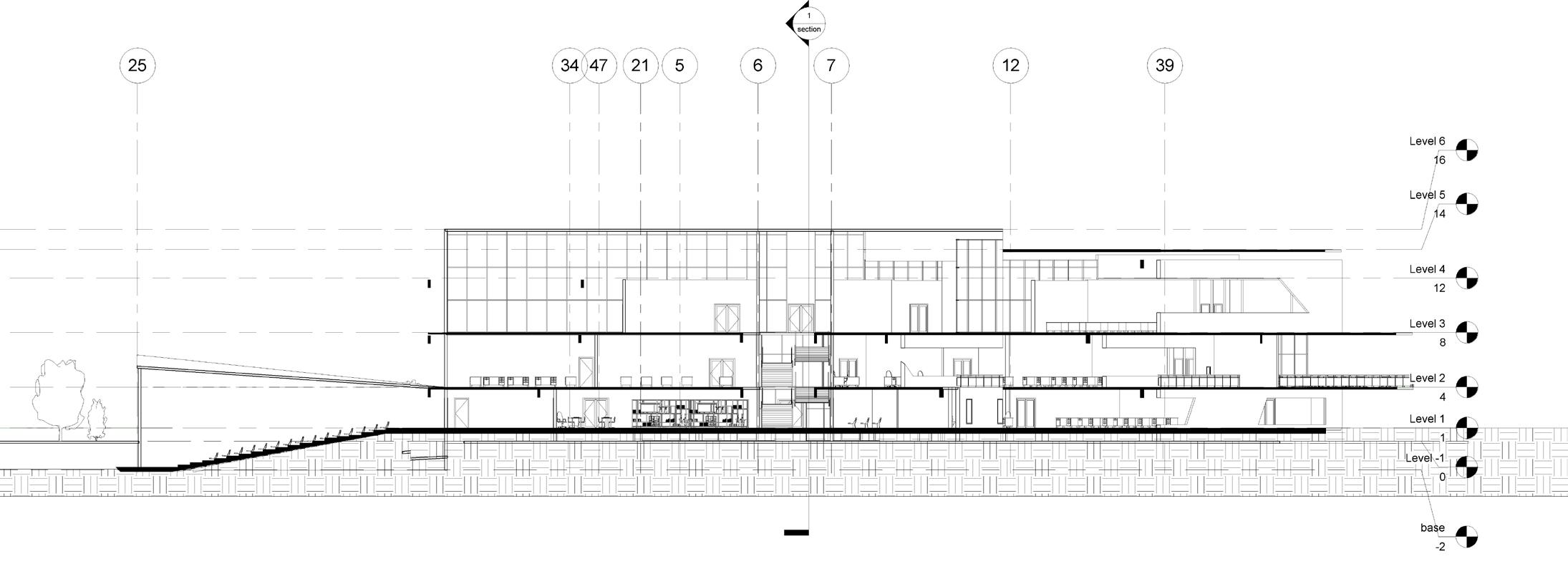
Academic
Date: 2015
this project is academic project and its located in Bagh dad the capital of Iraq at al Salhia it is residential area and also commercial it is also in the center of the city this proj ect is functional that not mean you must work on profes sional three dimension design but must your plan is full solution and get full benefit from area and haw to treat with the main node and the secondary node and haw to orientation the function spaces around it and haw to connect the movement on horizontal and vertical through the escalator and travelators and and left that all from the main node and secondary node land the main point in mall design is the parking and haw to solve it with struc ture after specific the span amount the project is has six levels the two level of it is the basement parking that can take more than six hundred car in it and also there is sores for services in these two level an d also the node is open to it from the basement the ground floor plan is has three main entrance all of them is opened to the node and all shops is oriented to in not to out because the main concept for mall in Iraq is interior for treat the hot weather and make good interior environmental to keep hot out side only and there is three type of shop in plan you can see it the first one is small which is less fifteen meters and the second one is medium from 50 to 70 meter
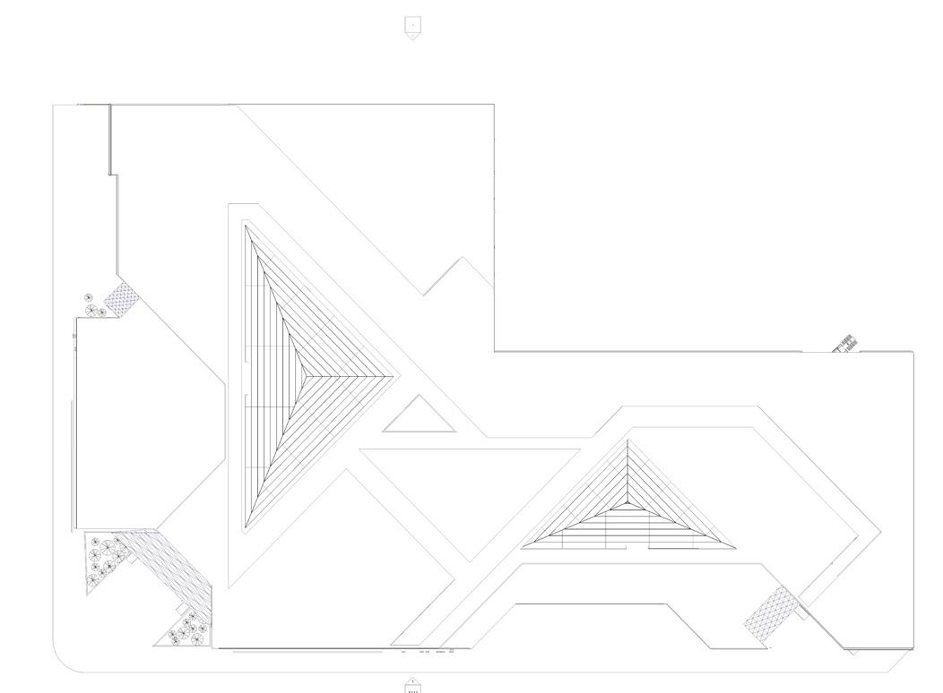
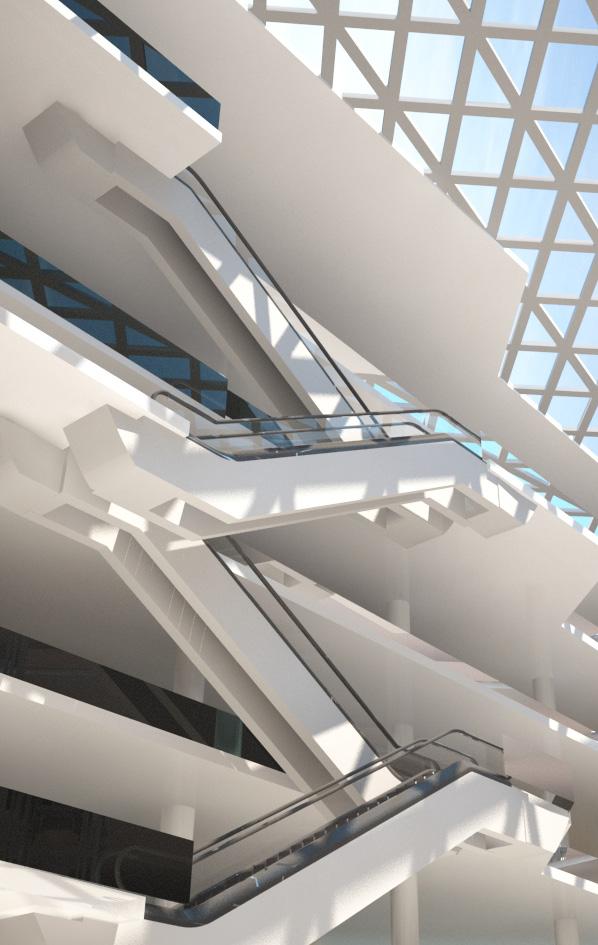
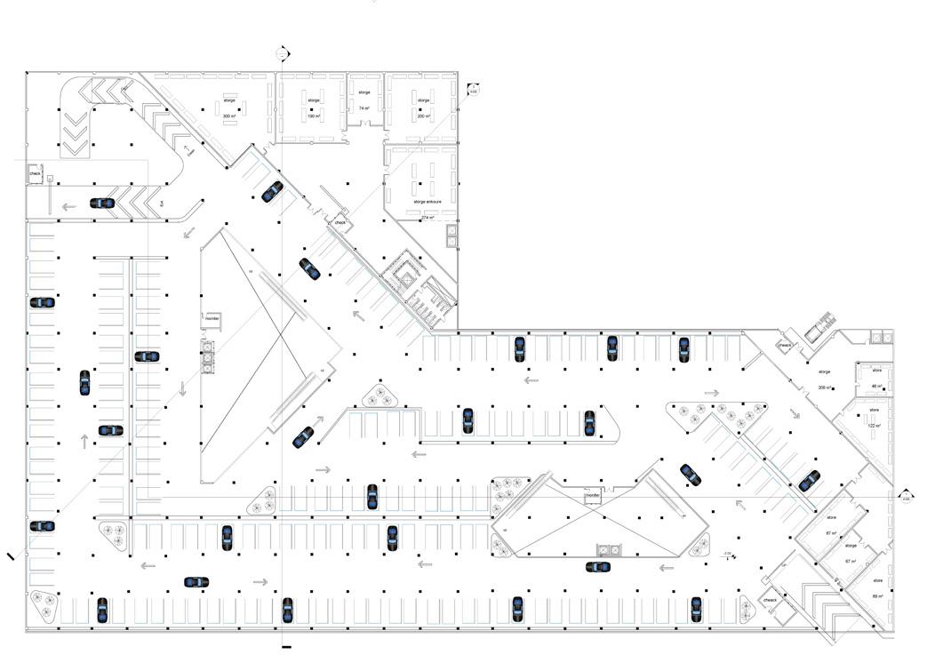
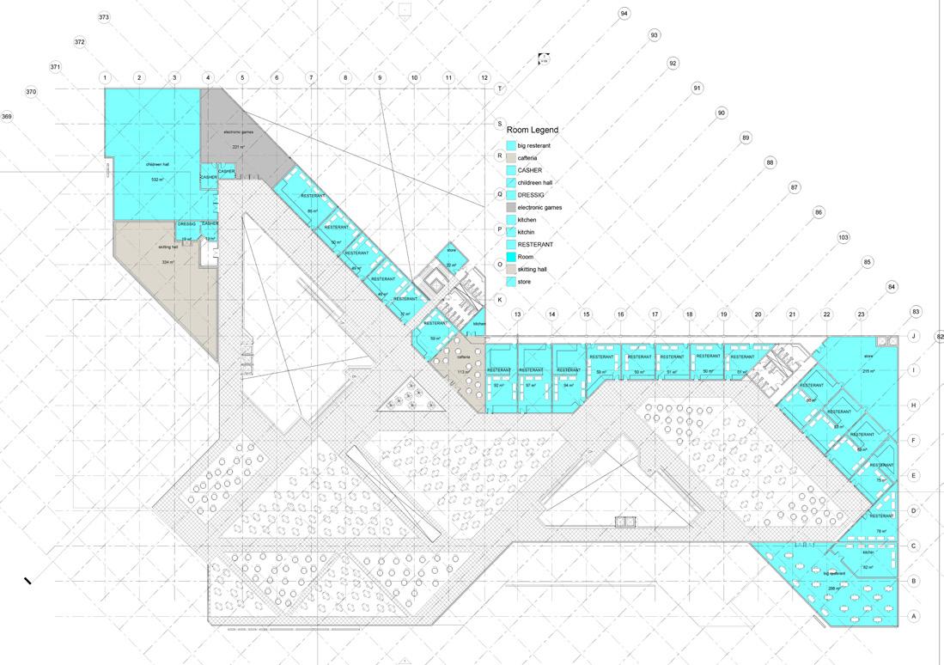
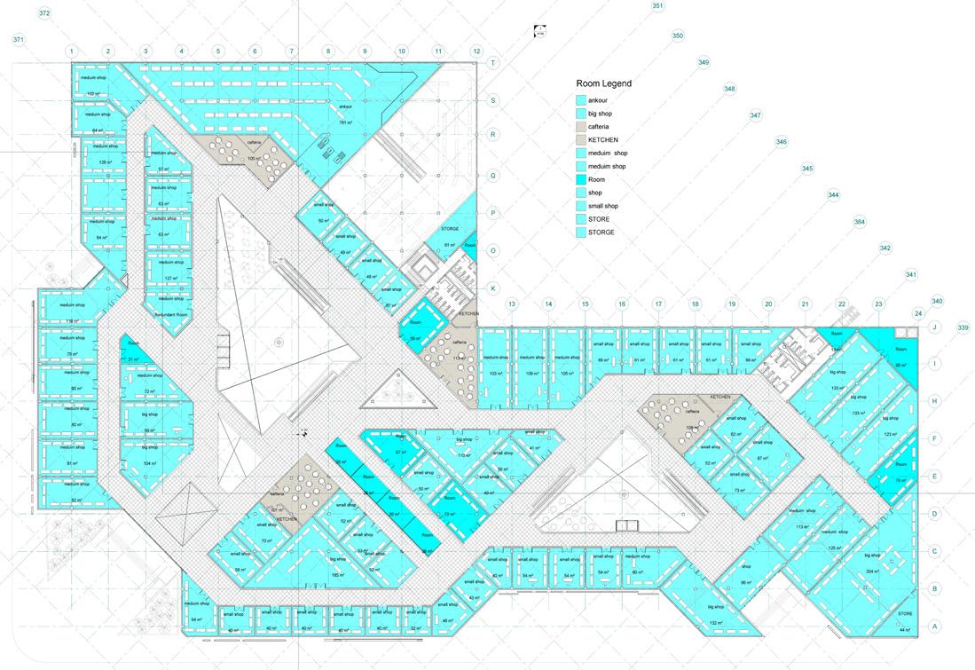
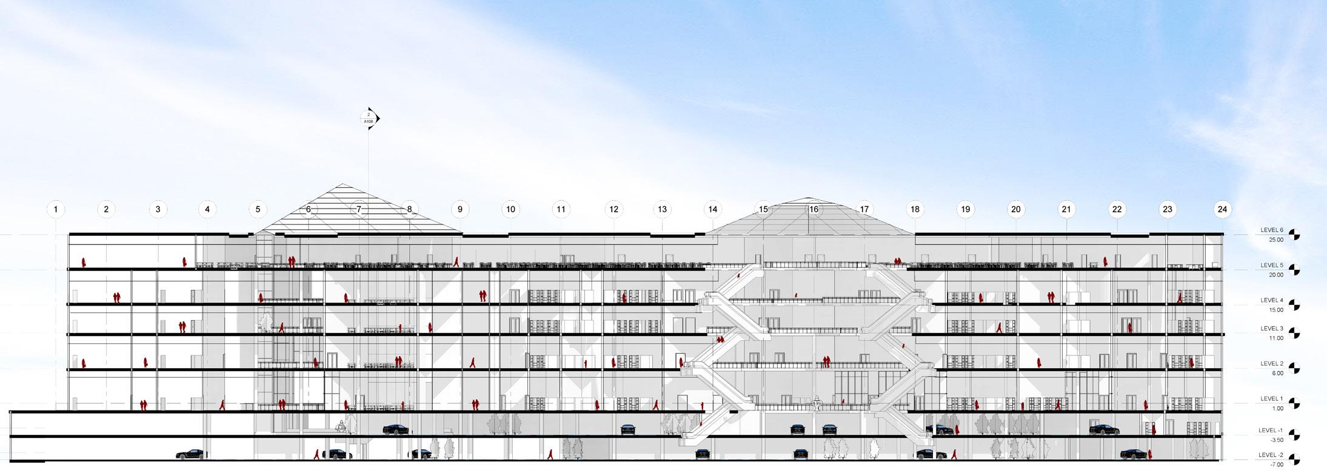
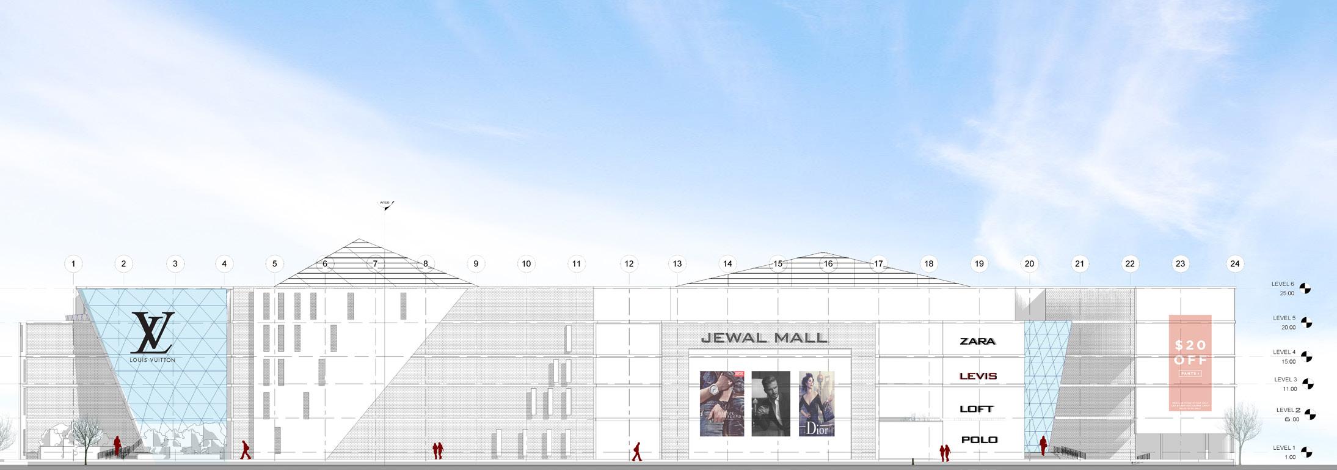
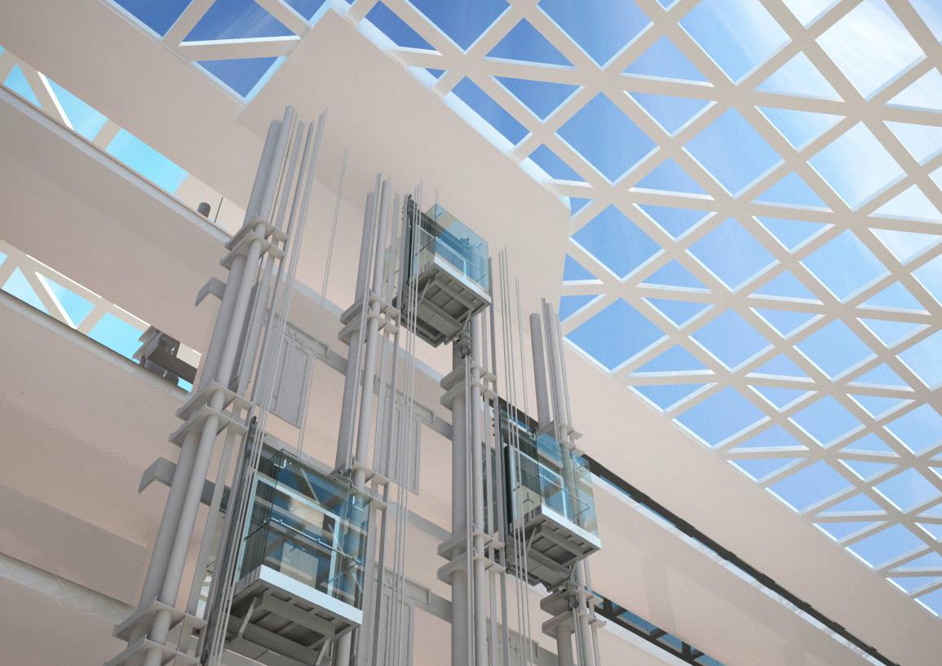
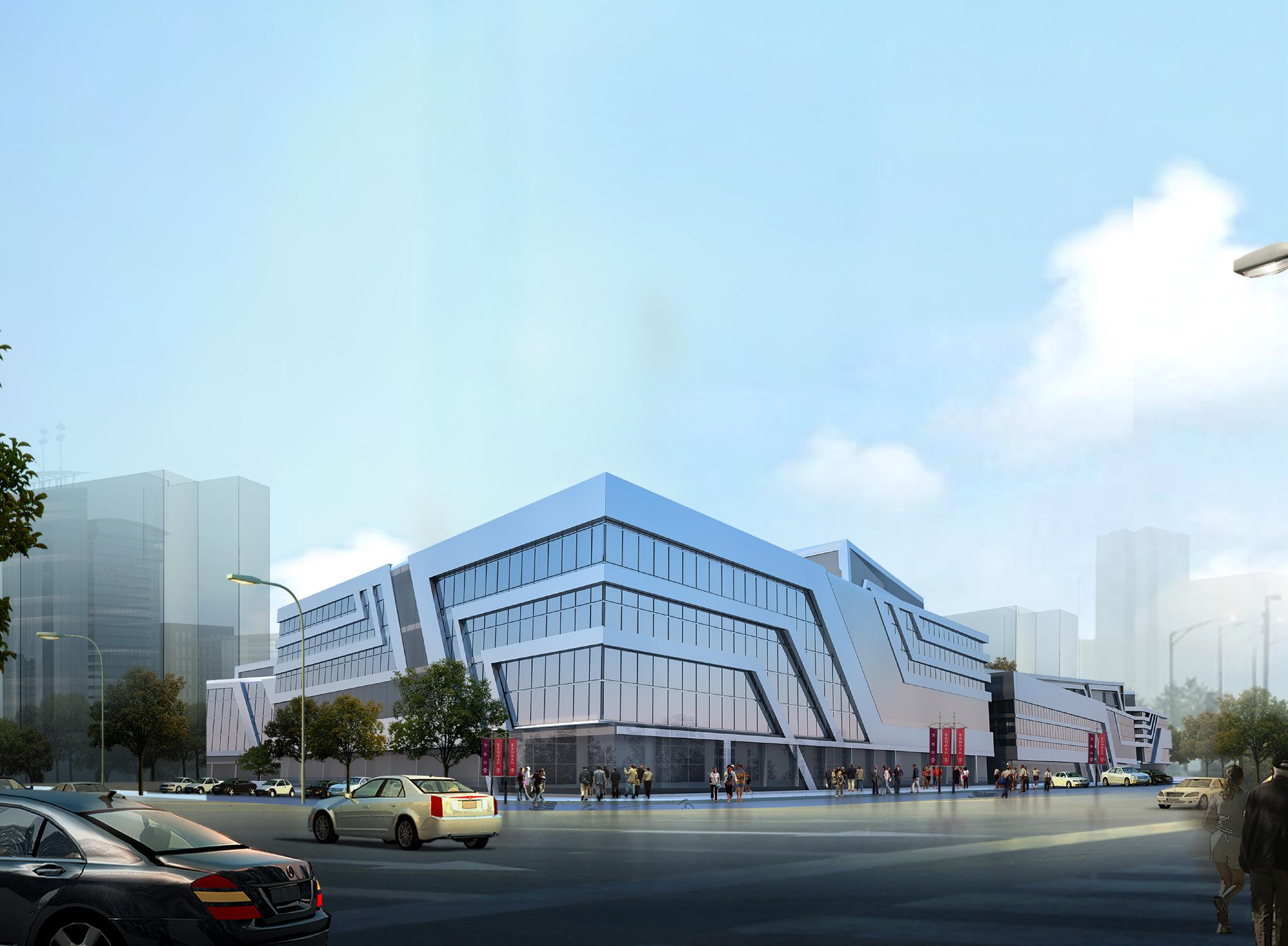
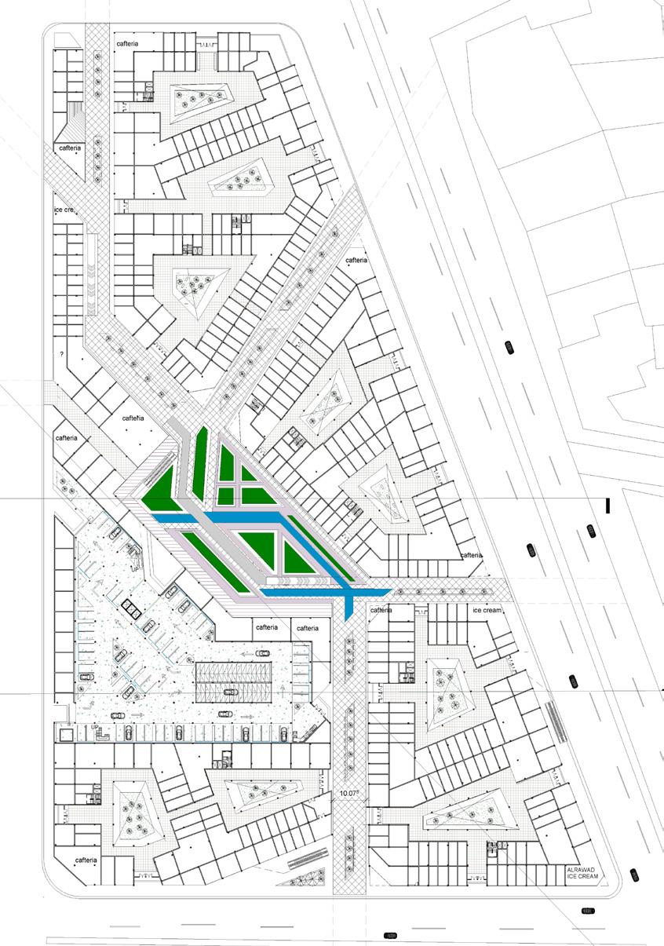
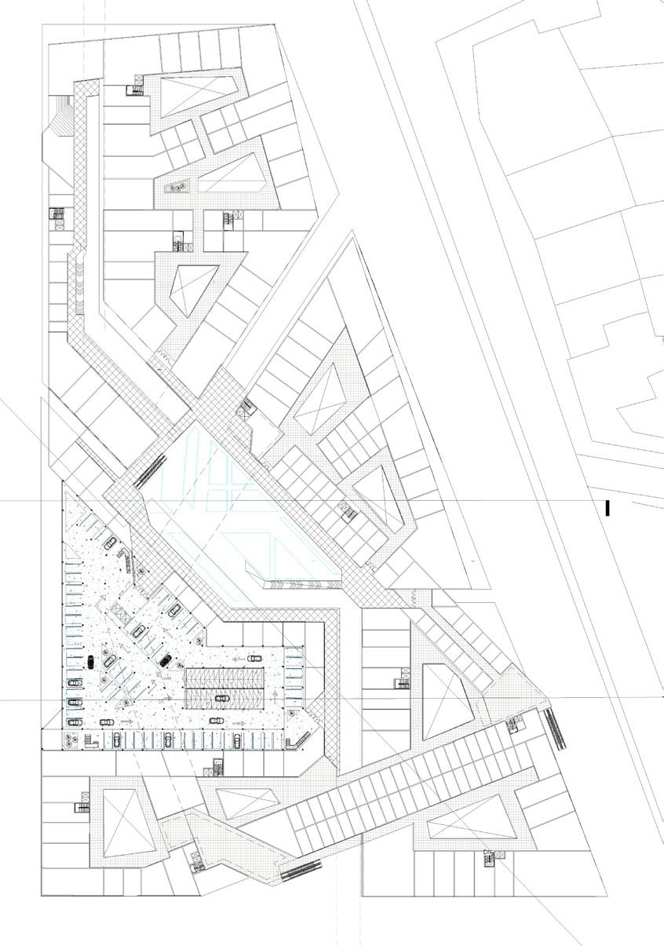

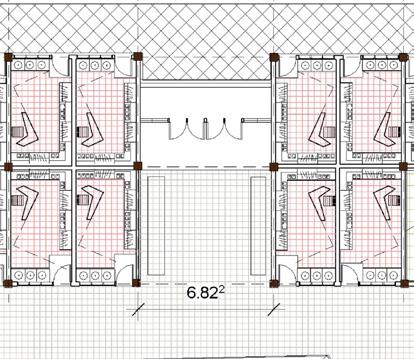
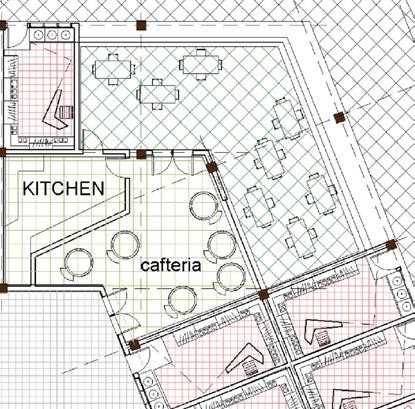

003- AlMANSOUR DESCRIT
Type: Academic
Date:2016
urban design project at al Mansour /al reward Descrit my concept design for this project begin from the problem of the site belong to project one of the problem is haw to connect between the streets behind the project and the other sideI begin to make axis from this point of my think ing and when I complete my axises the junction of these axis line make me out line for building and the gather point of the project which it called plaza and I think in future expanding and make connect between mall of al Mansour and make a link between these completely tow project and the second two think is the link between sides that was about the level of plans when I reachthe 3d level
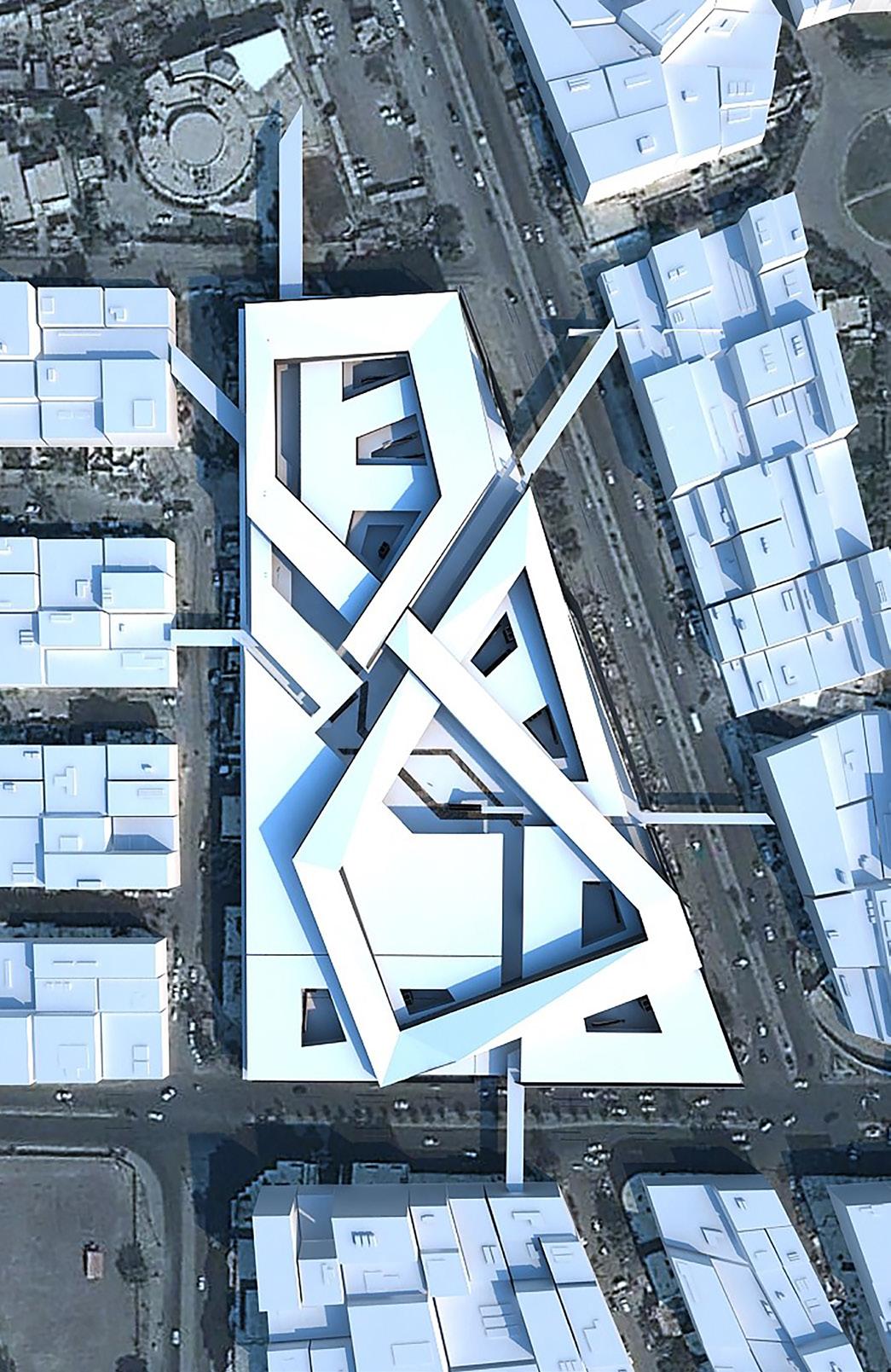
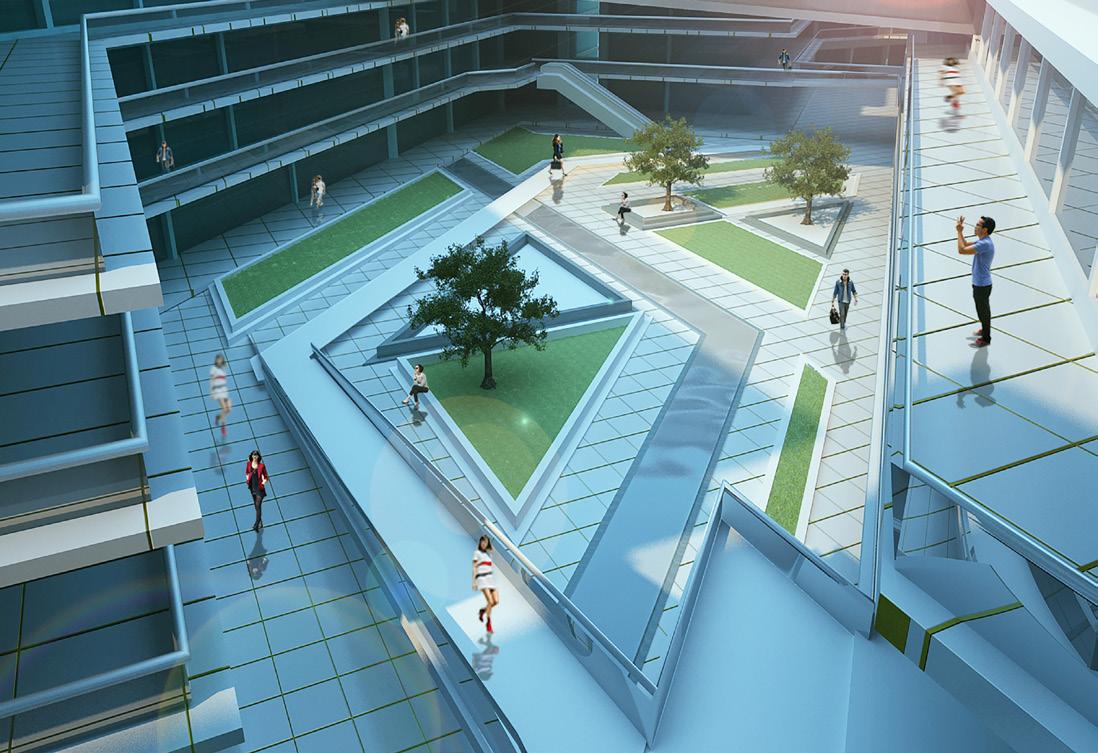
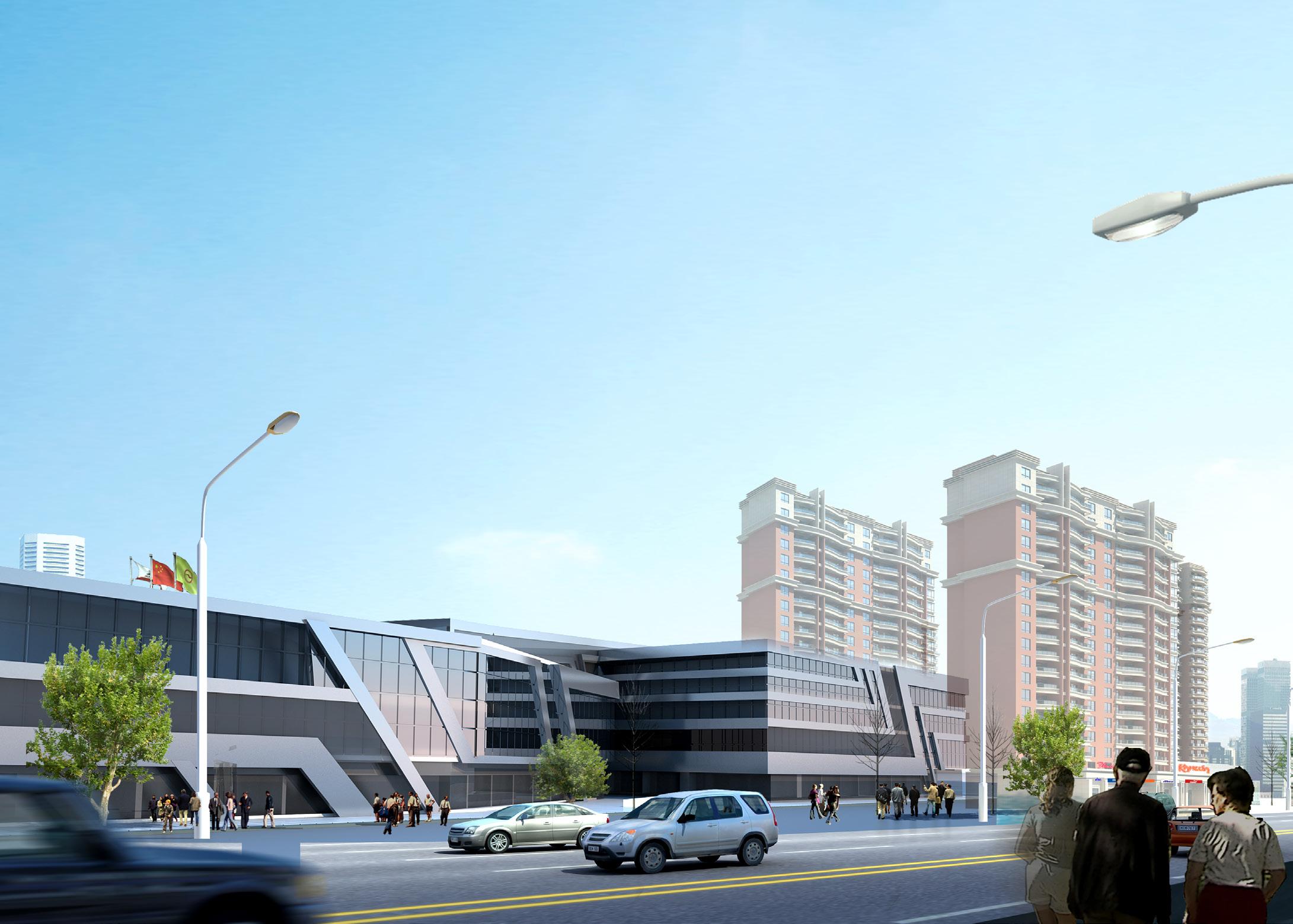
004- GULF TERMINAL
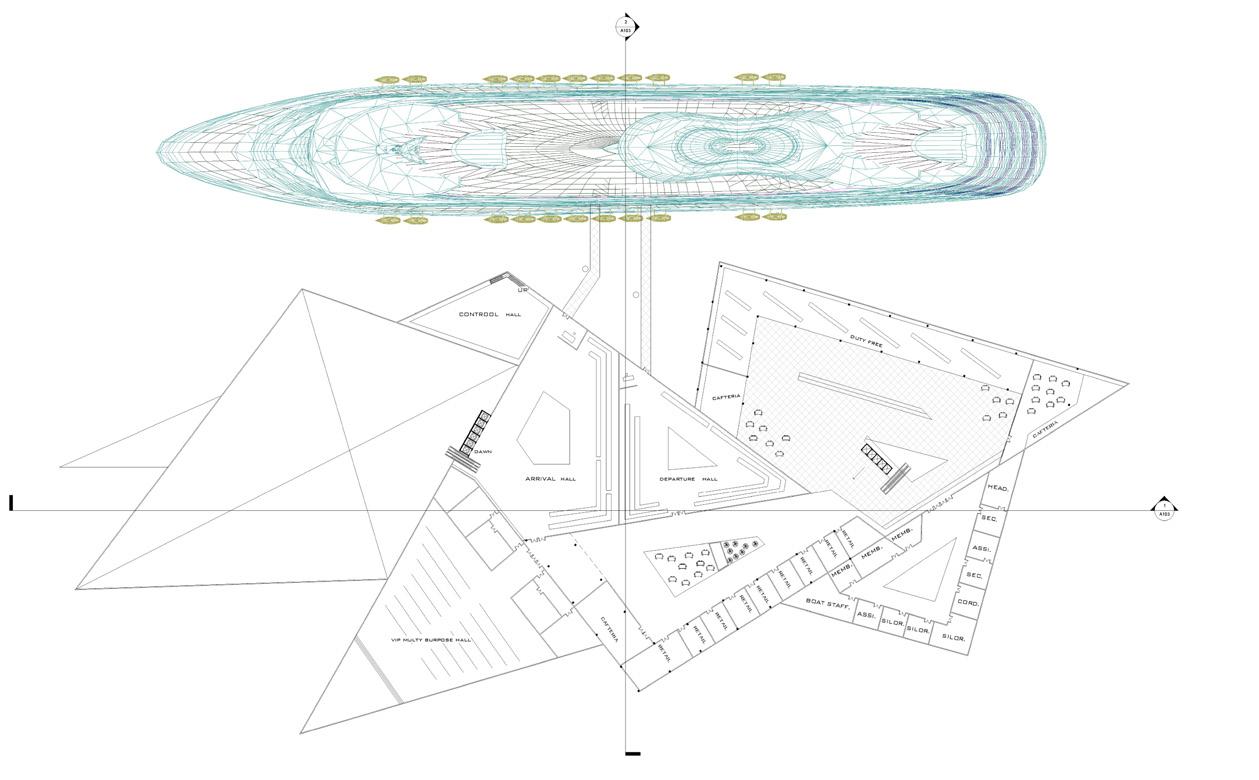
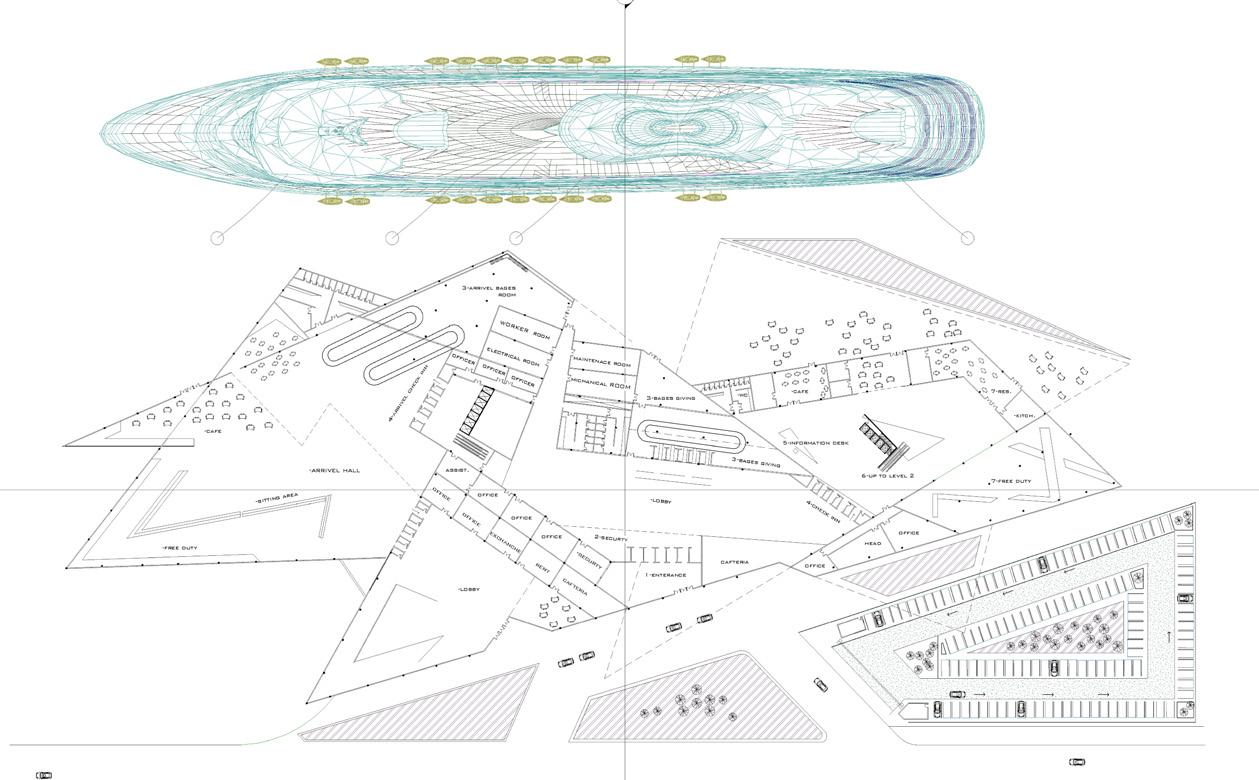
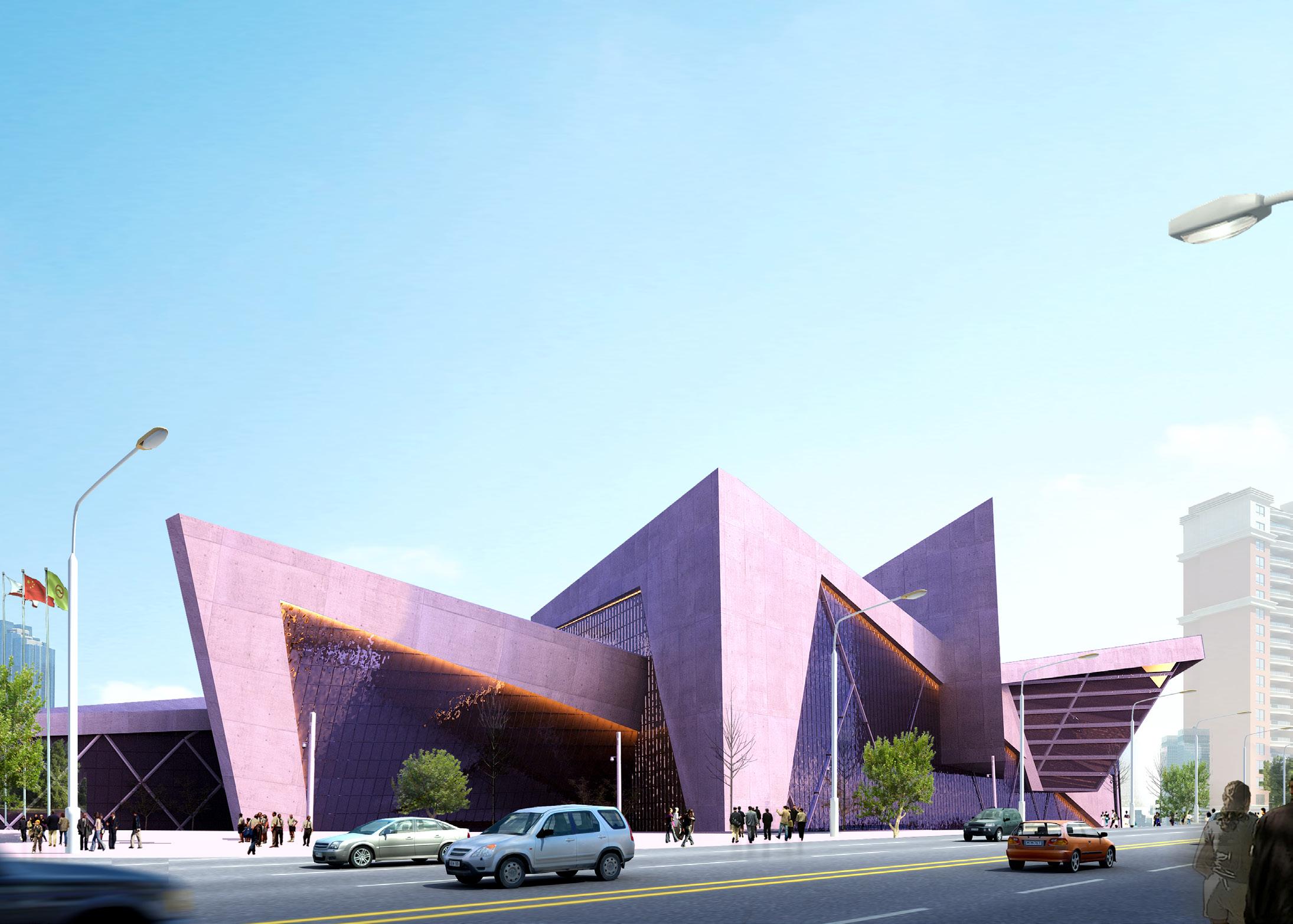
Type: Academic Date:2017
gulf terminal is the project that located in al Basra in the other side of om qasr port the main purpose of the project is economic goals that sever the people who have specific in comes that consideration a low cost transpor tation this is the main goals the anther goals of the project is luxury goals that sever people who have fun and travel around the world to gulf country such as Dubai and the other side of the world like Lebanese and Turkish and Athena and anther tourism country the thing that must take in consideration is that the next future Basra will be the economical capital of Iraq with all what it have from service and monumental thing and tourism destination and so in the architecture concept I take the concept or tradable is the fixed and move able and the anther layer of concept is that some understandable thing that may take me to the making shape so I take a strong and durability and any other thing near to it on the layer three that is the last level of of concpt i bigin on the layer three that is the last level of concept I begin to thinking in sea shape or animal that I can take the outline of the shape so I start to think in shark as a logo of strong and durability and another thing and I make sketches on the outline that take me to the side
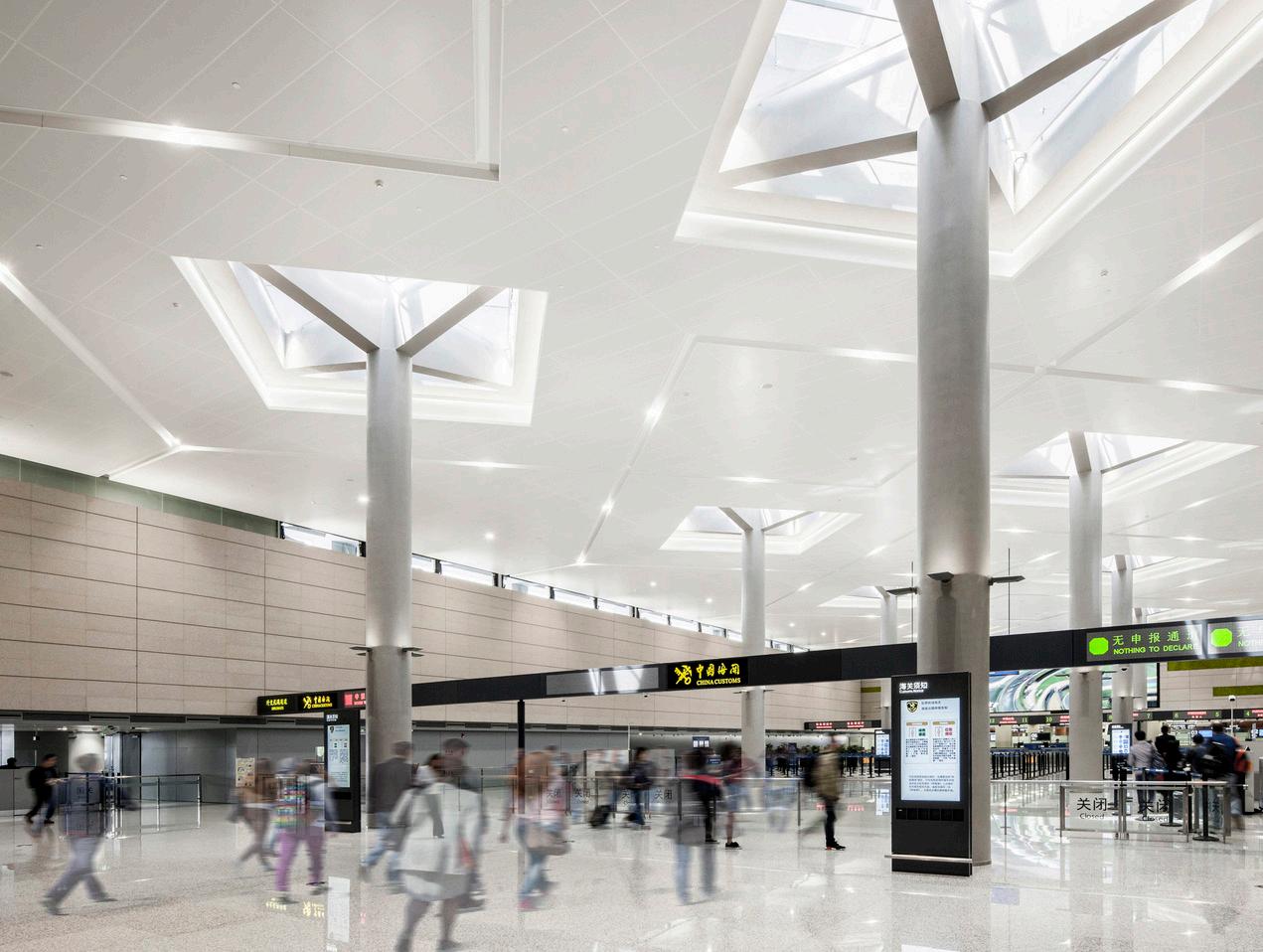
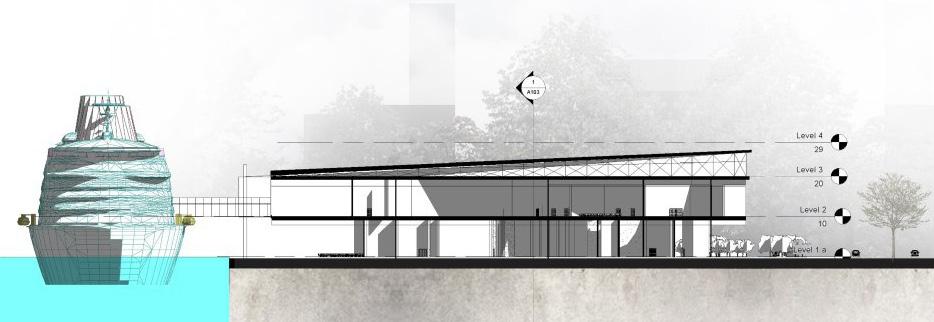
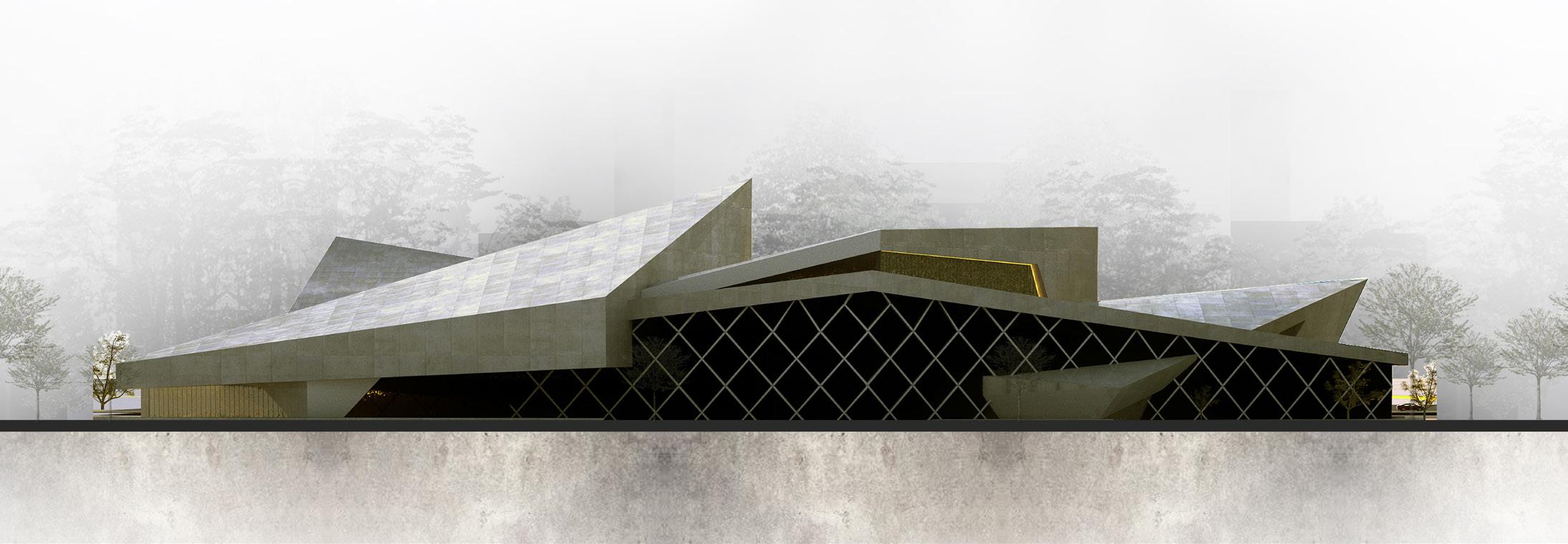
005-Altaibon building
Client: Dr.Mohammed .
Area:300 square meter
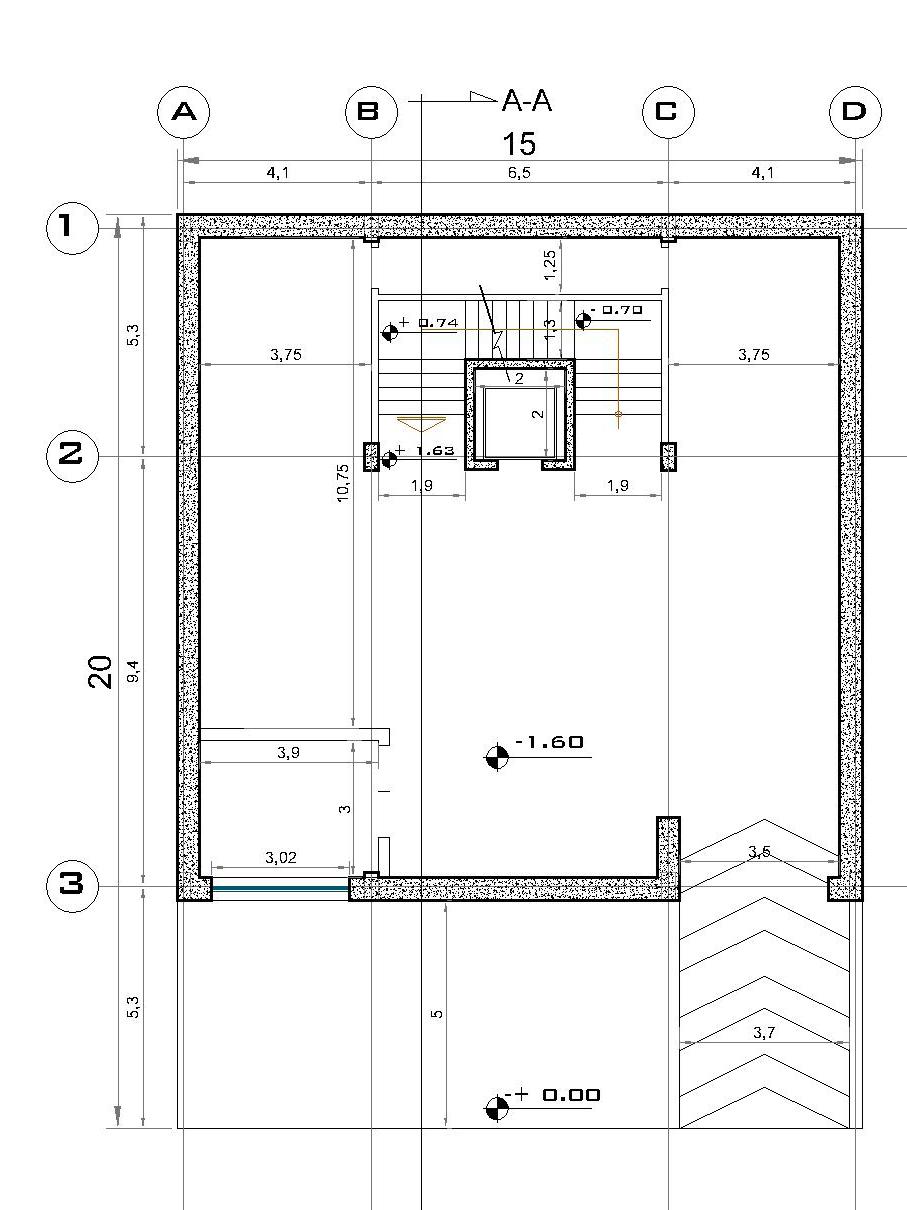
Type:Commercial
On hold
Arch Date:2017
altaibon building is com mercial project with four sto ries with basement. i have been designed it based on clinent requirment on iraqi traditional style which bais cly consite of semi circle arches and columns and arcades the most used el emnts that i used is the arch and to make the proportion fine i make it in verticalt axis
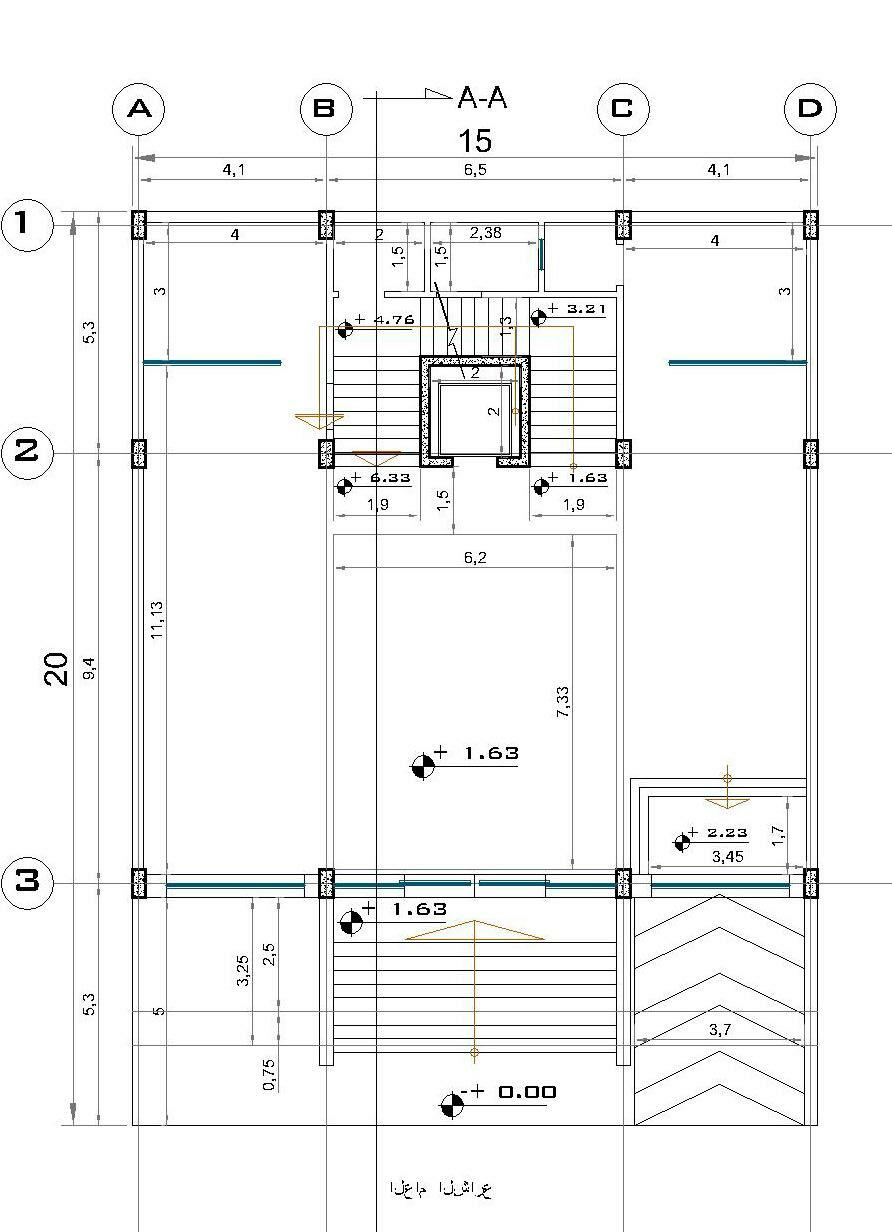
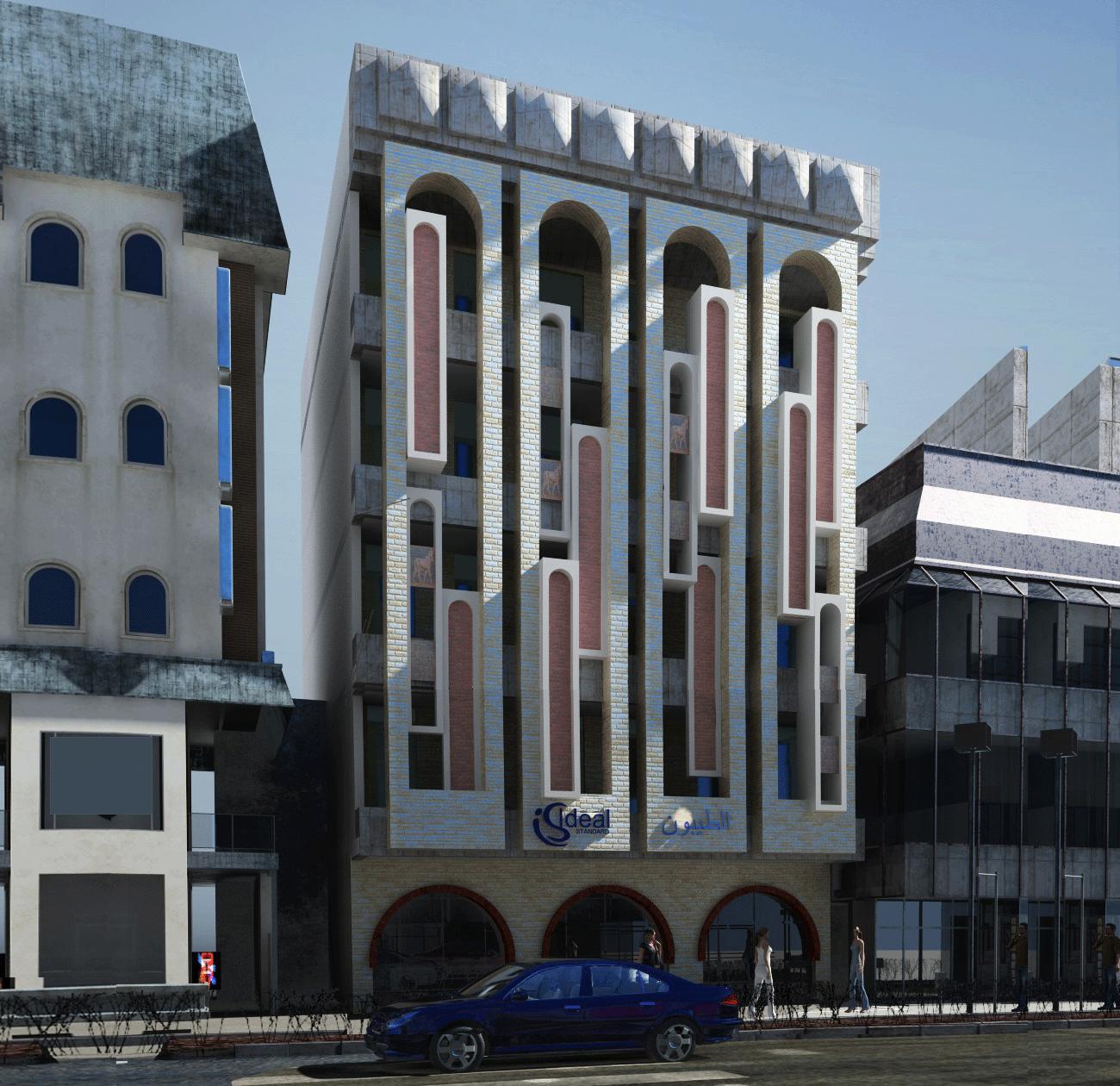
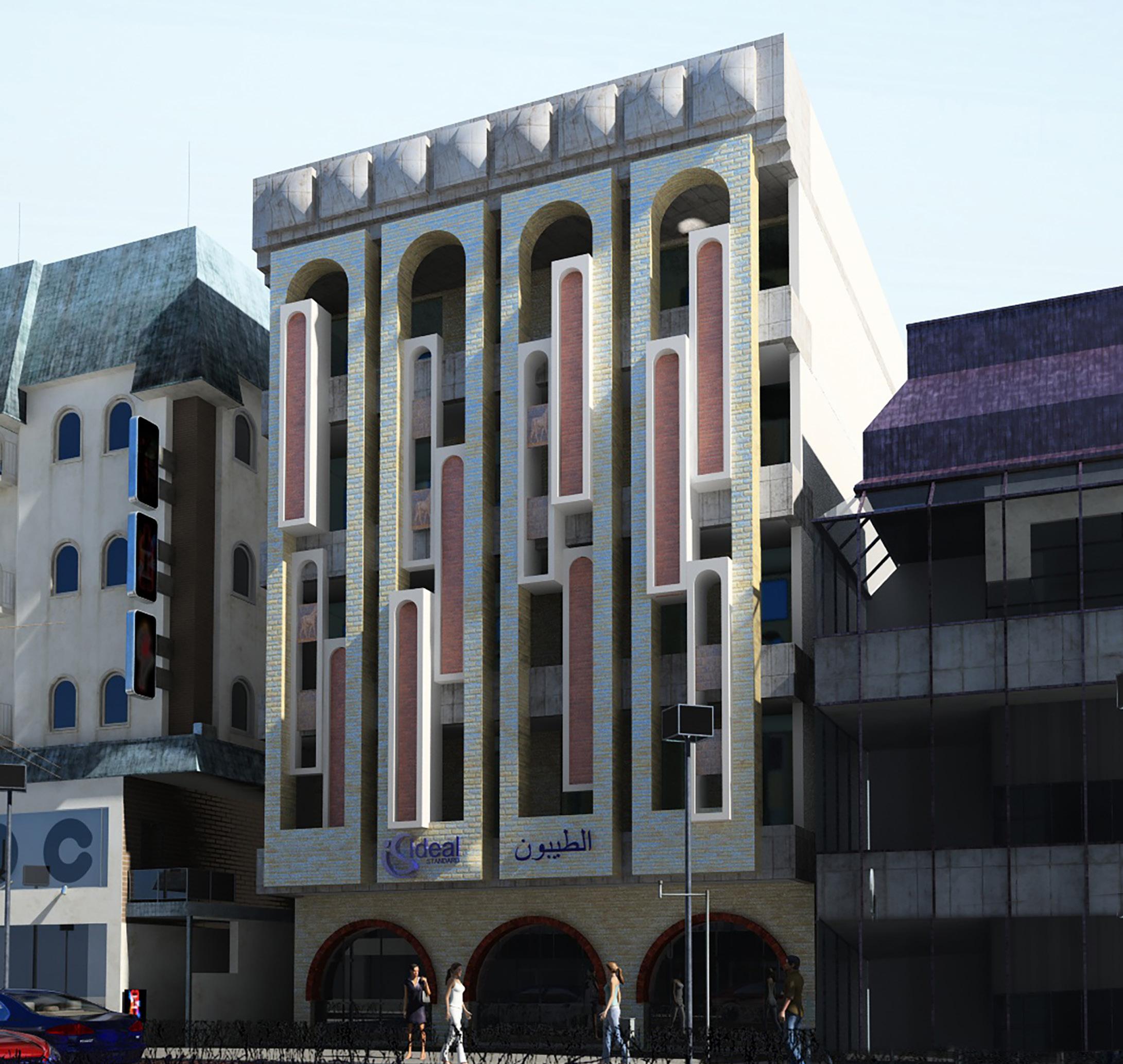
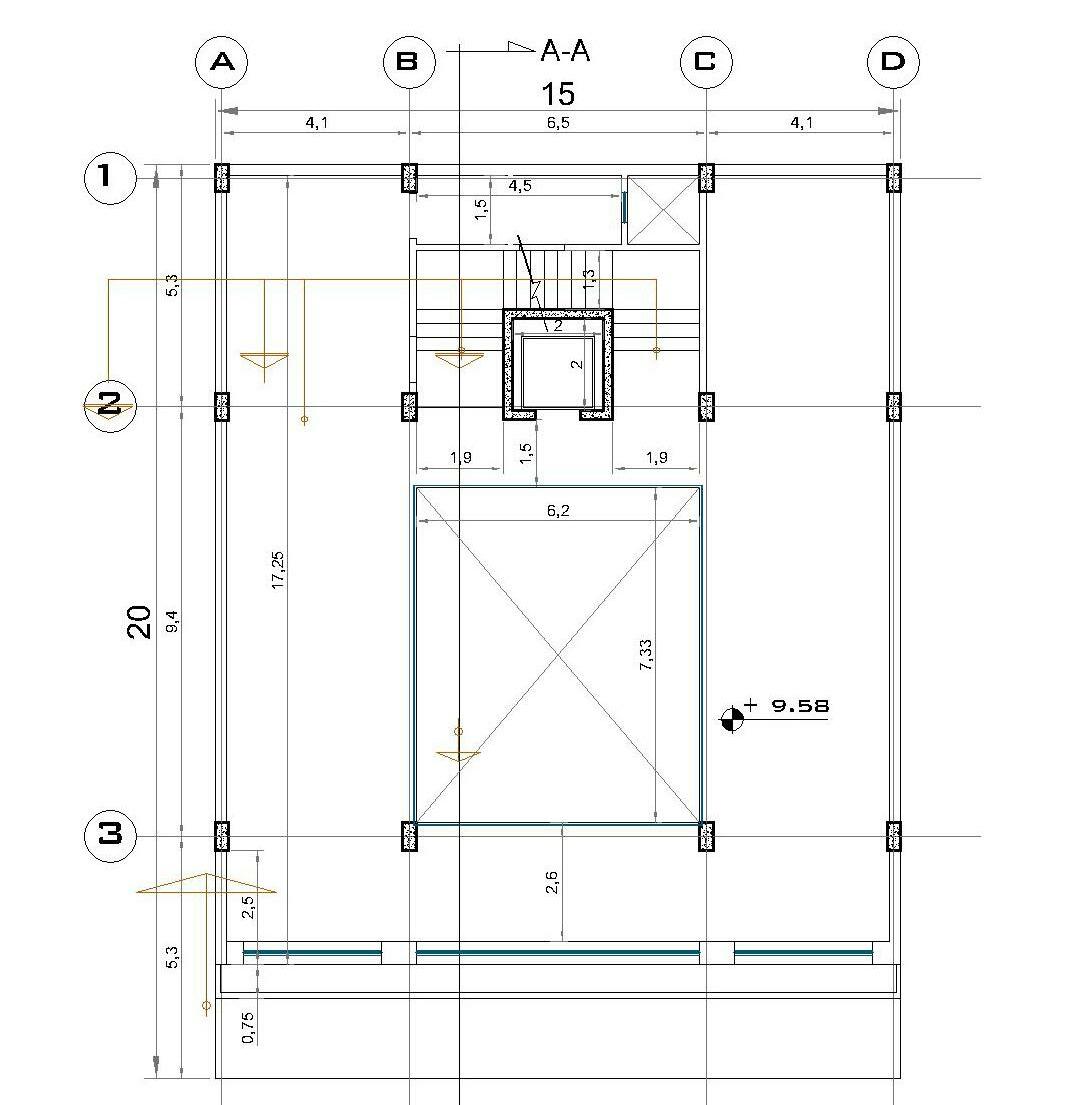
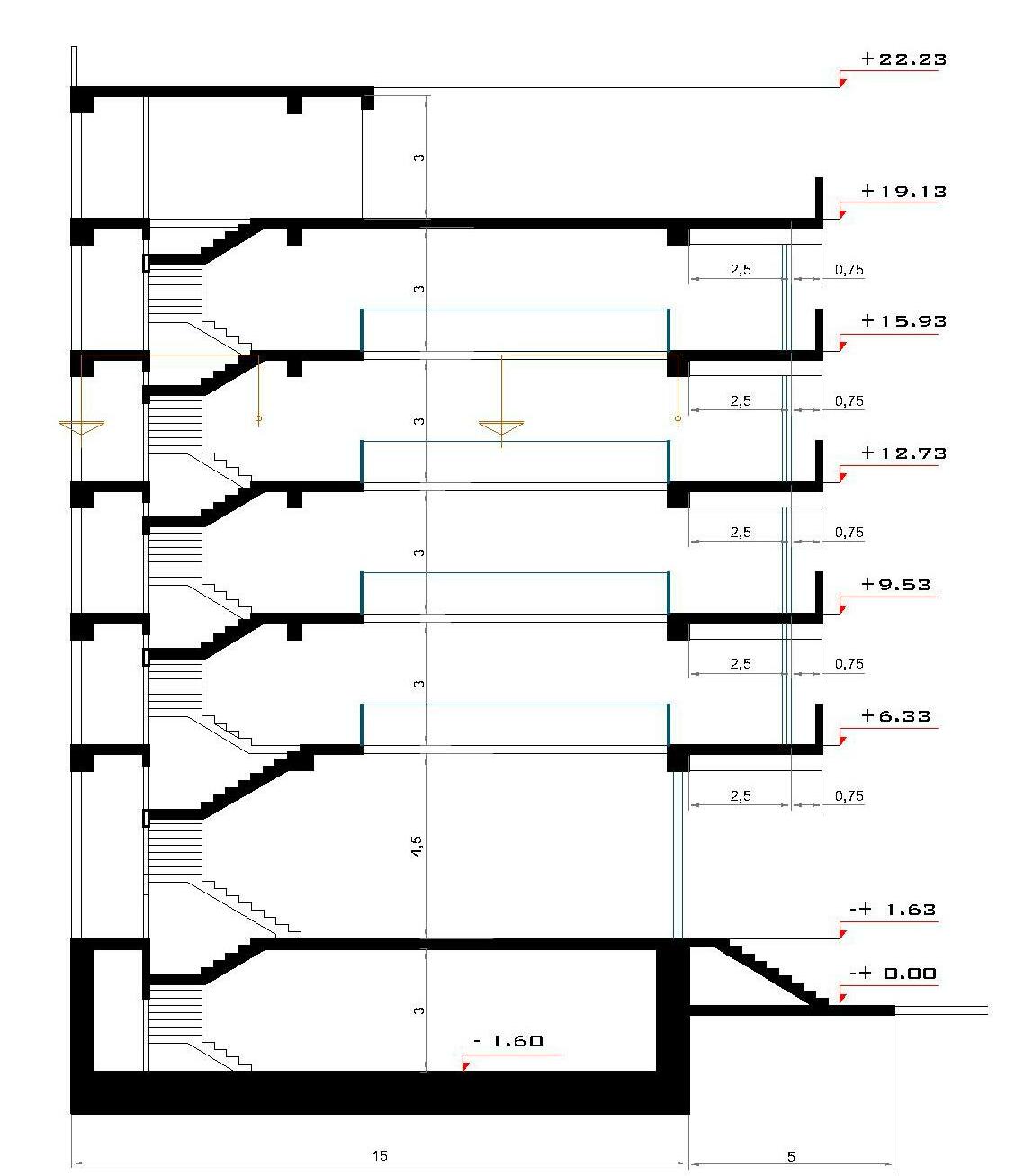
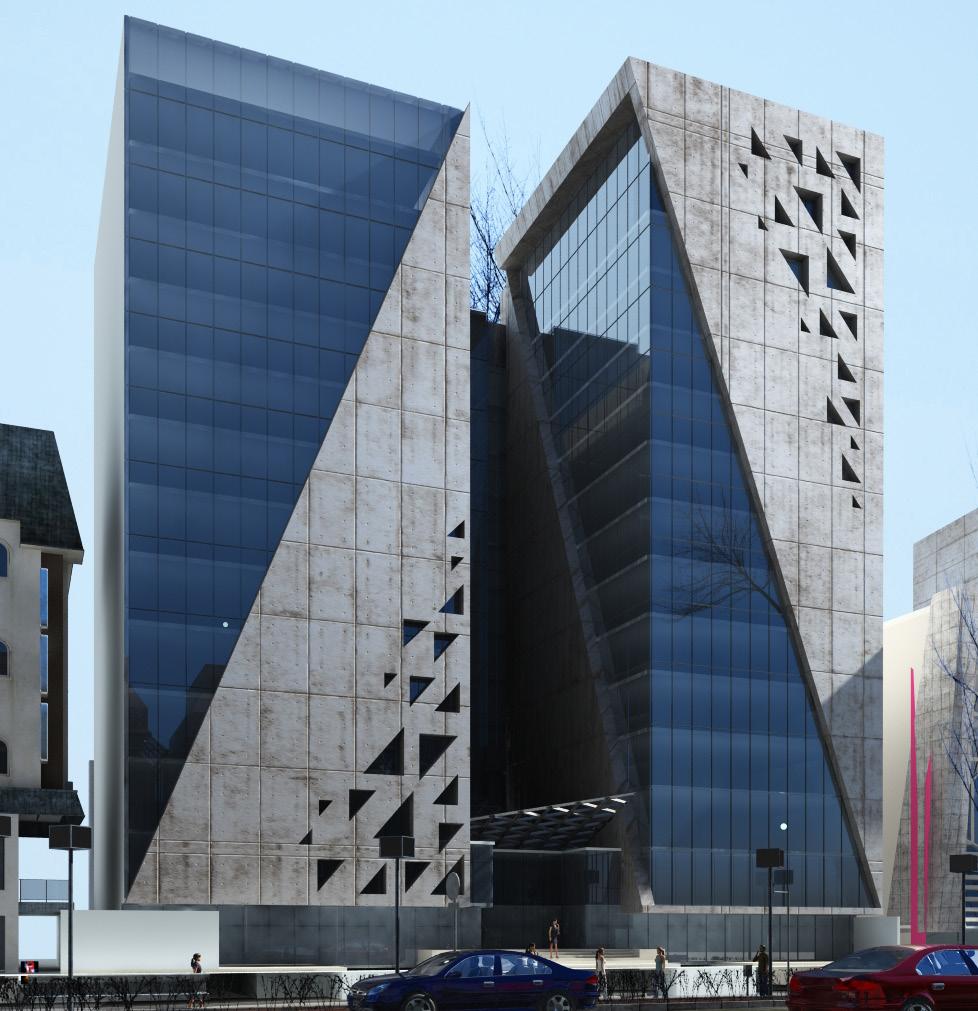
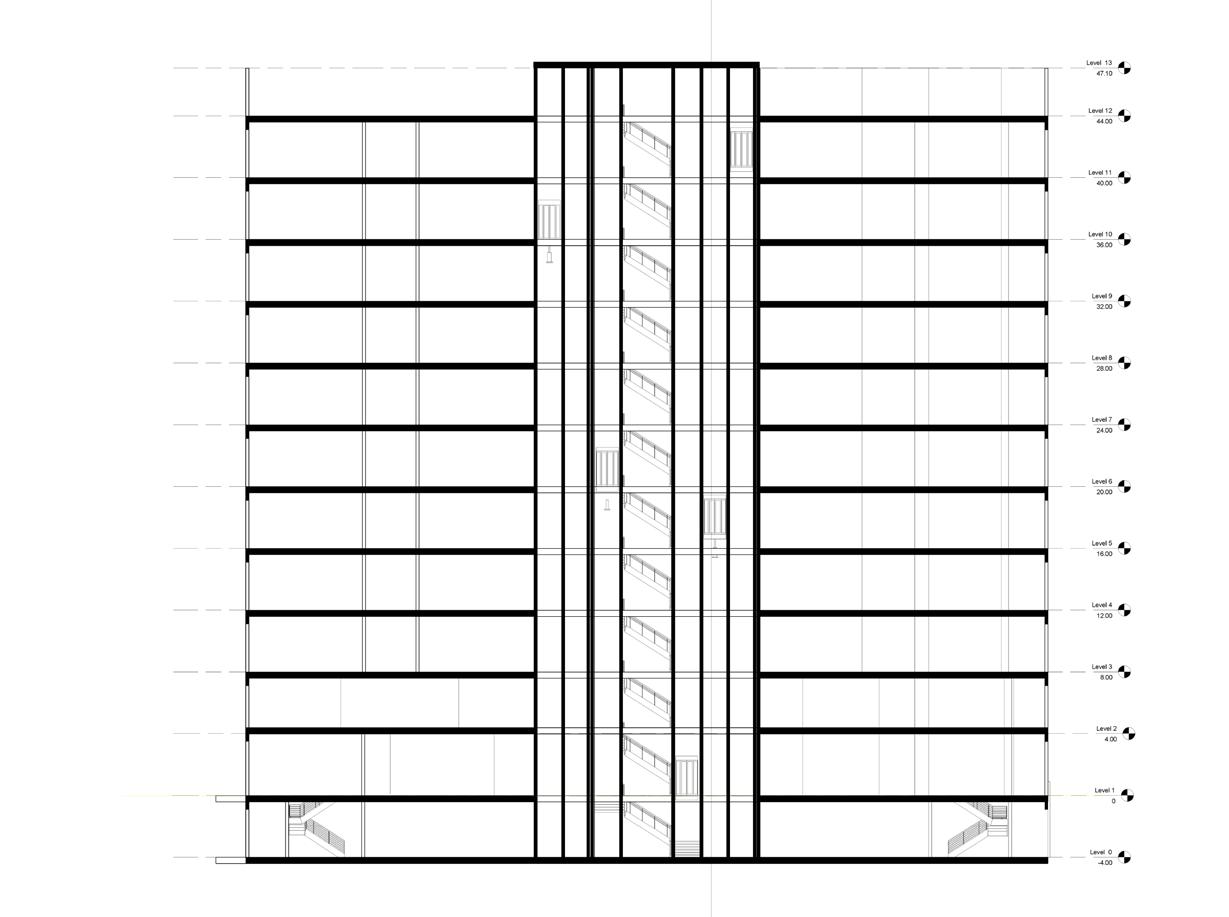
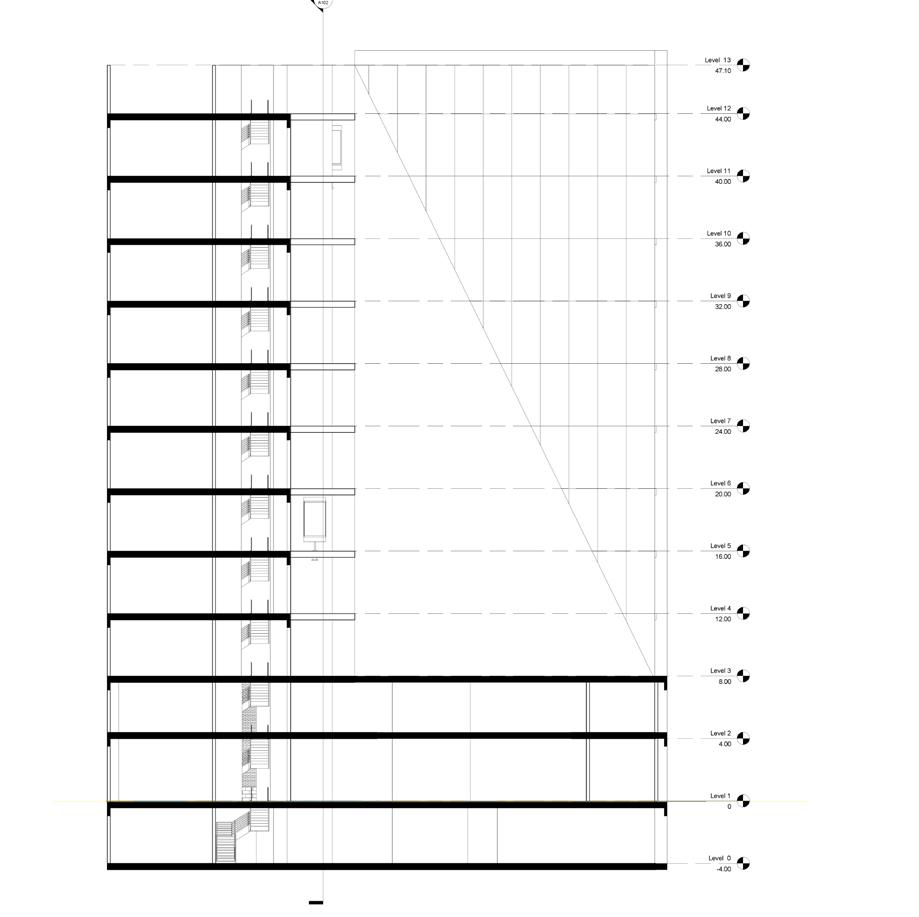
006-Almansour college
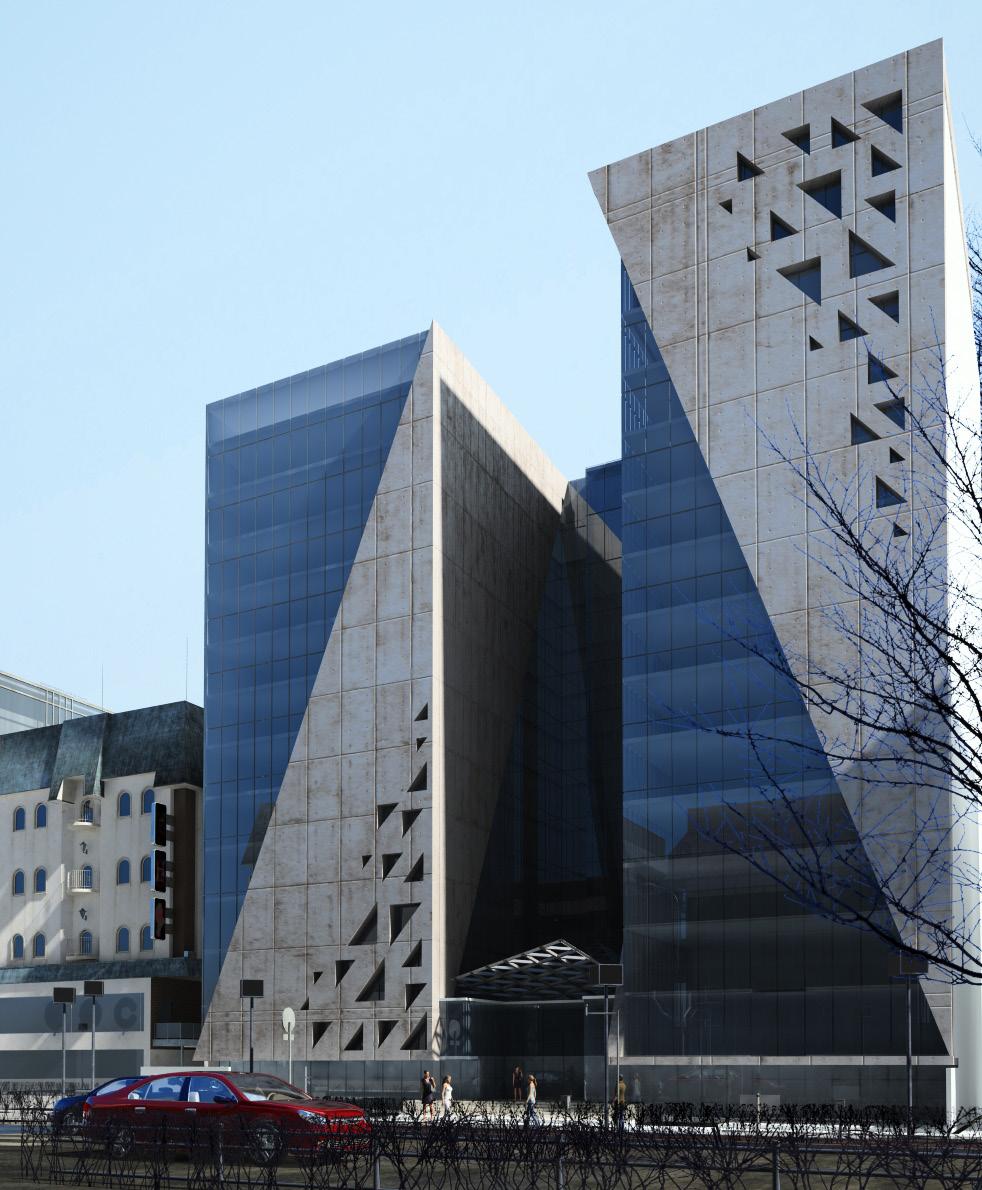
Client:A.U.C.
Area:2391
Type:College
Status:Detailed design on hold
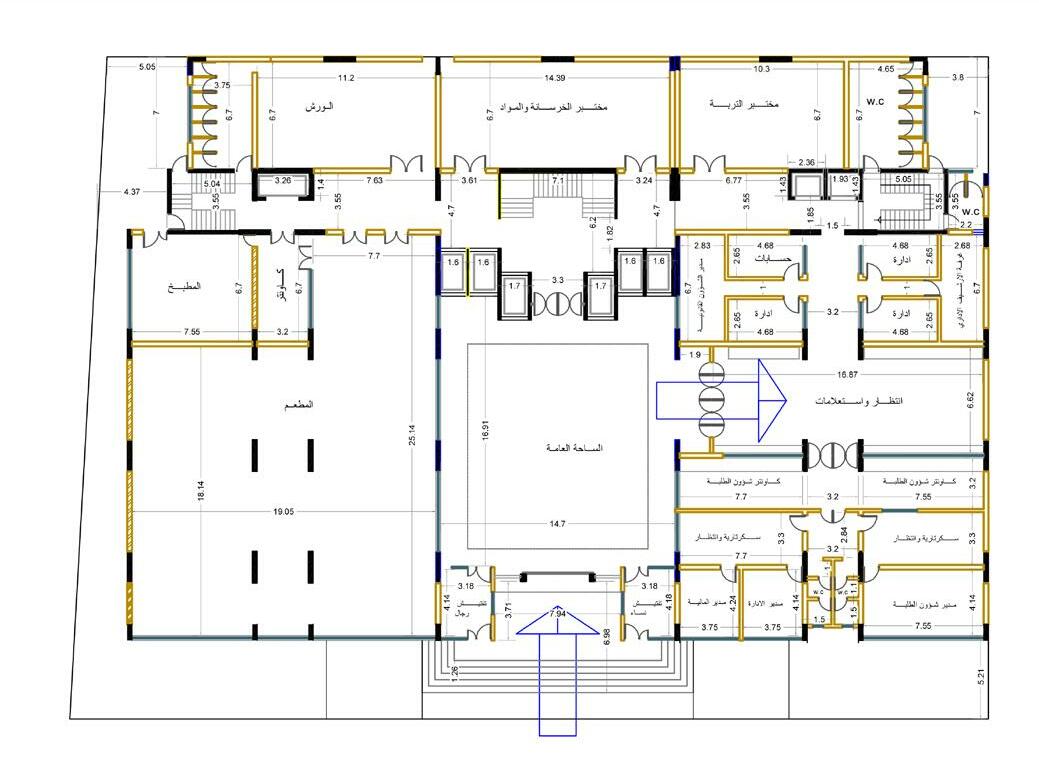
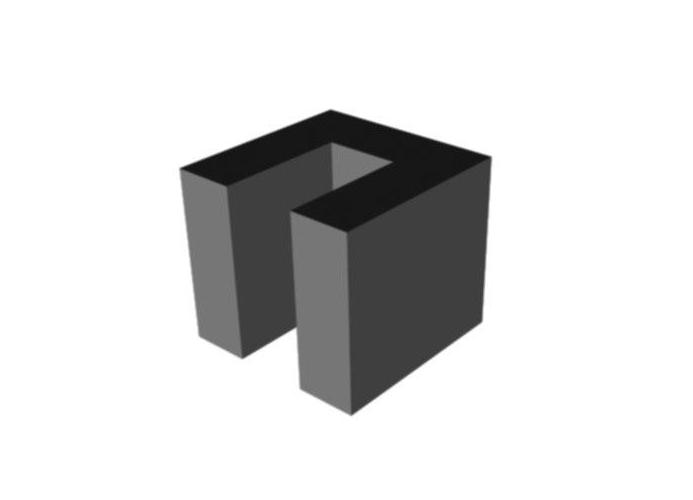
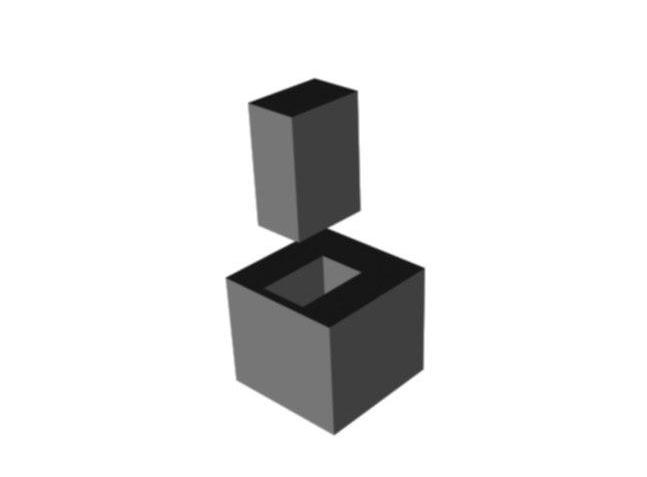
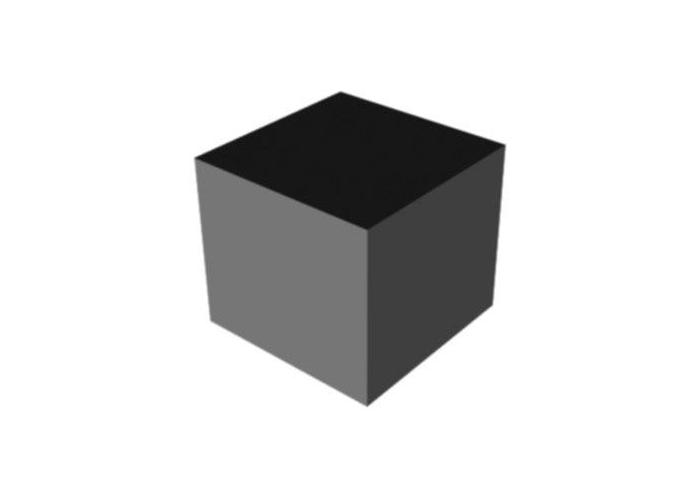
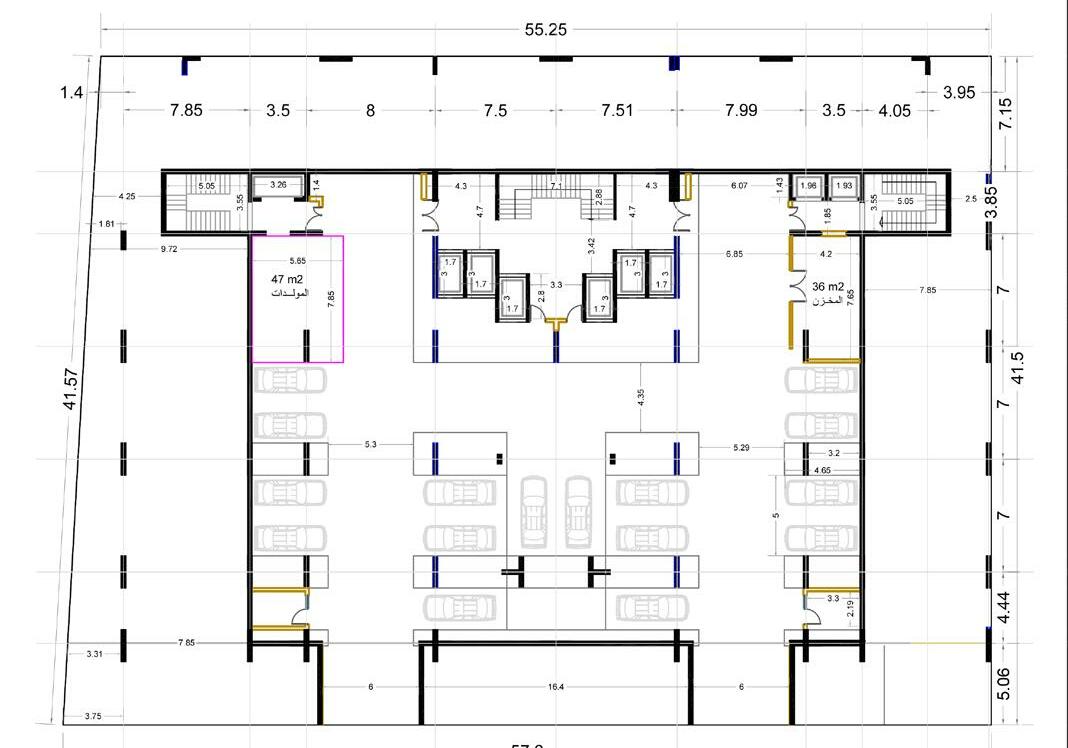
Practice:Arch Date:2018
almansour university college is located in baghdad al karadda with 2391 square meter area with basement and elev en storey the mass consist of three parts the main enterance with unsymmetrical facades on right and left on details level the college has therty three class rooms each one for fourty student and twenty eight laboratory each one for fourty student and also con tain health center and resturant for two hundred student and resturant for teachers and thi er assistans and gym as a part of health center and there is three zone for managment and there is multy purpose hall and big meeting room and library and also cafteria with basemnt for twenty cars the elements of the elevation is the truss on the top of the enterance and olso twisted skin on both side with punched traingle design.
007-Alhuria hospital
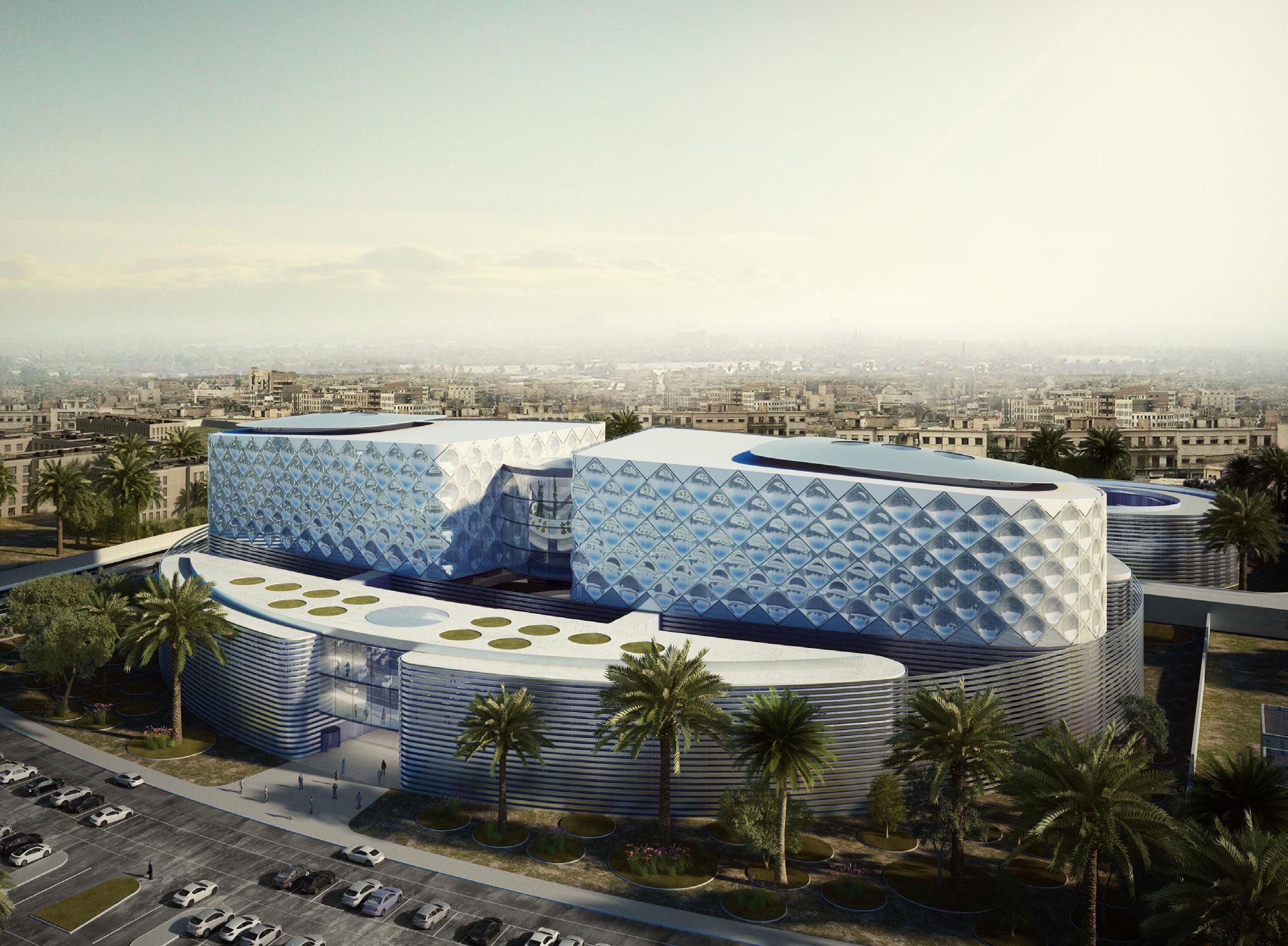
Client:M.O.H.I
Beds:400
Type:Hospital Status:Under Constuction Practice:Arch Date:2019
Alhuria hospital is 400 bed located in south west of the baghdad the capital of iraq.if you see the massyou can see three masses the first one is en terance from main street area and second one is secondary enterance and there is a central area and landscape between.its baiscally consist of seven floor and there is two enterance the first one is emergency enter ance and the other one is for normal patient . now the project construaction reach final level wich is finishing level this proj ect is in connection with gain aa dubai company and arch for constuaction and design and the architecht from spain rafee lo we can say this is one of most beautiful and designed project
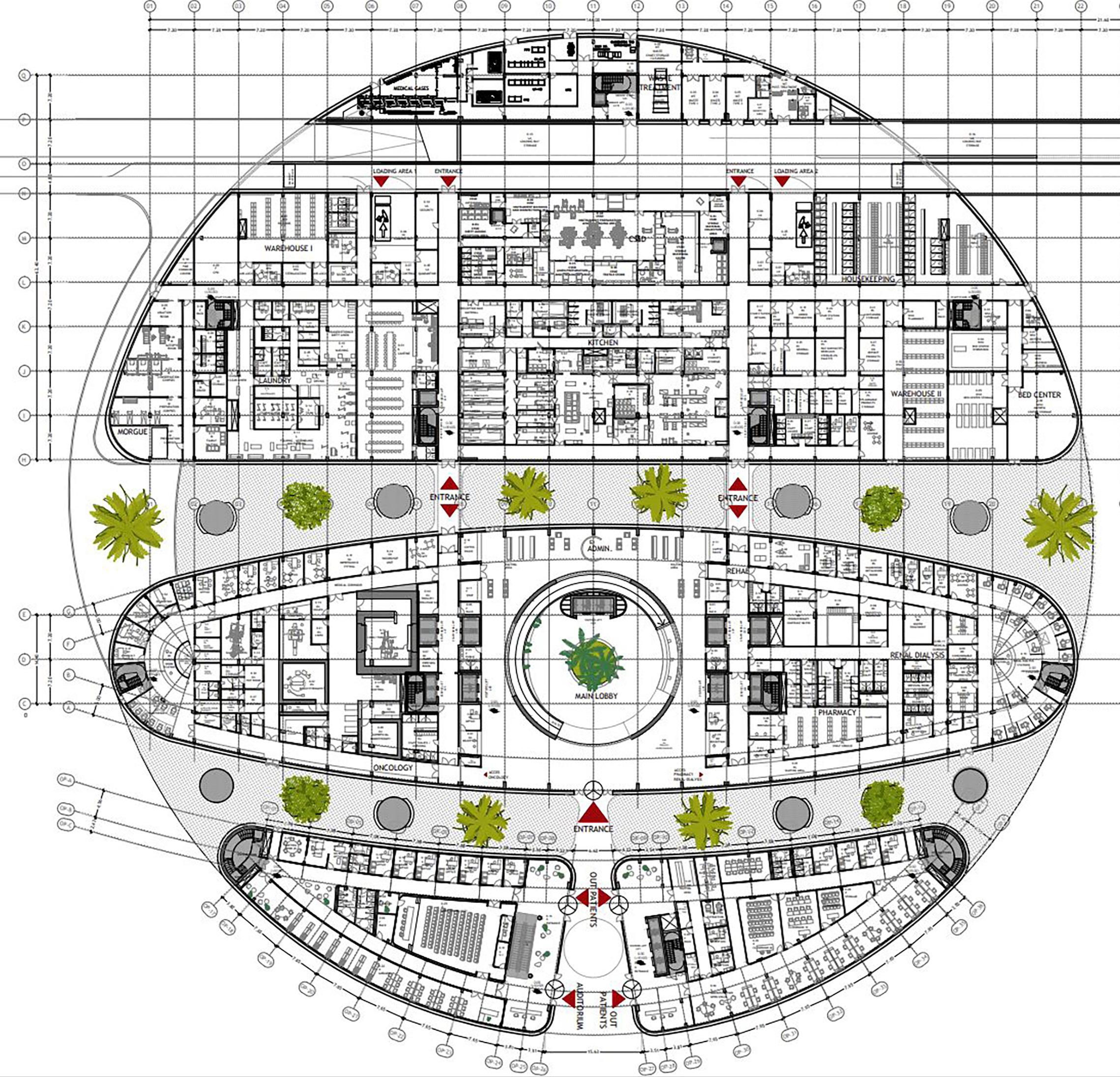
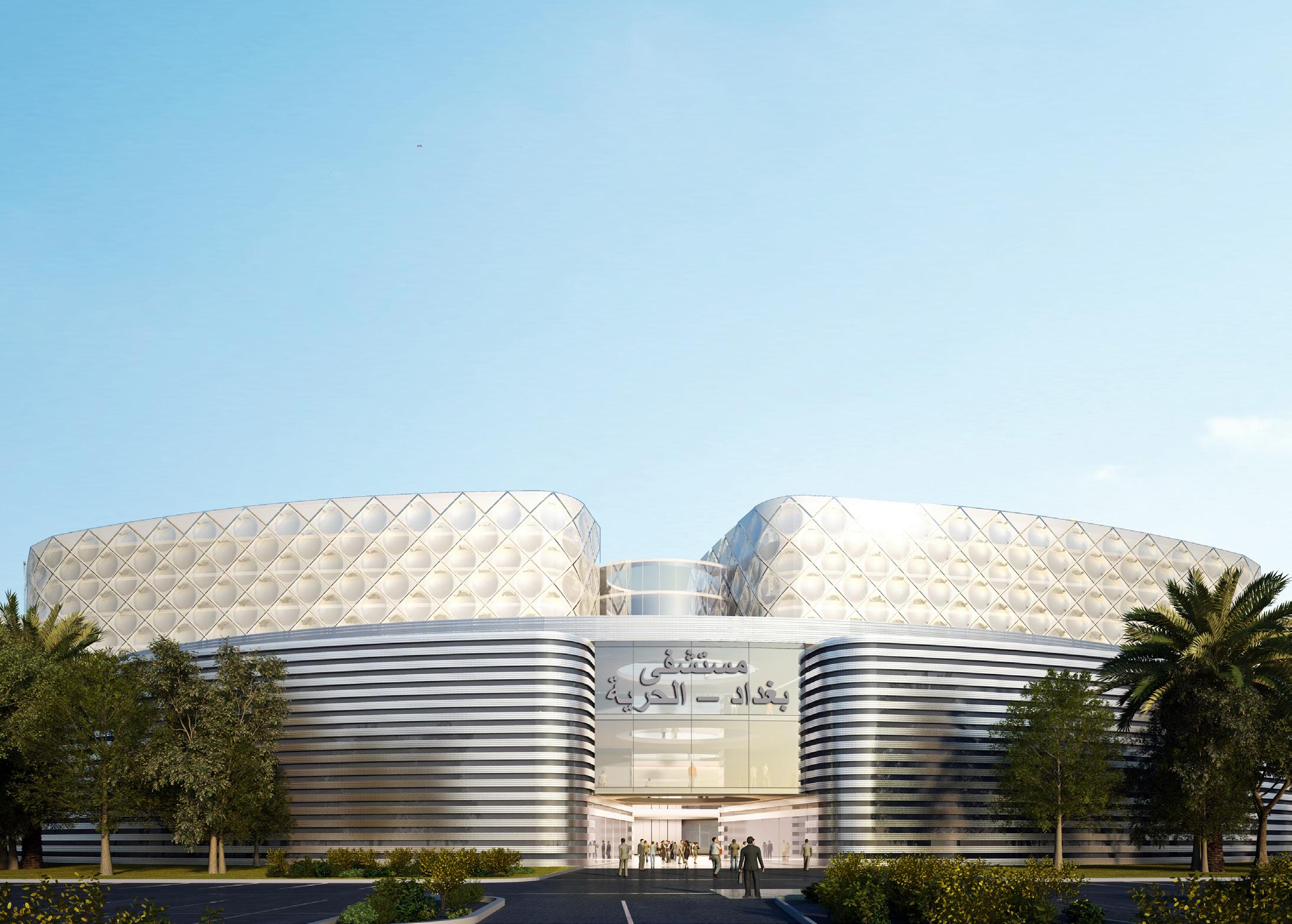
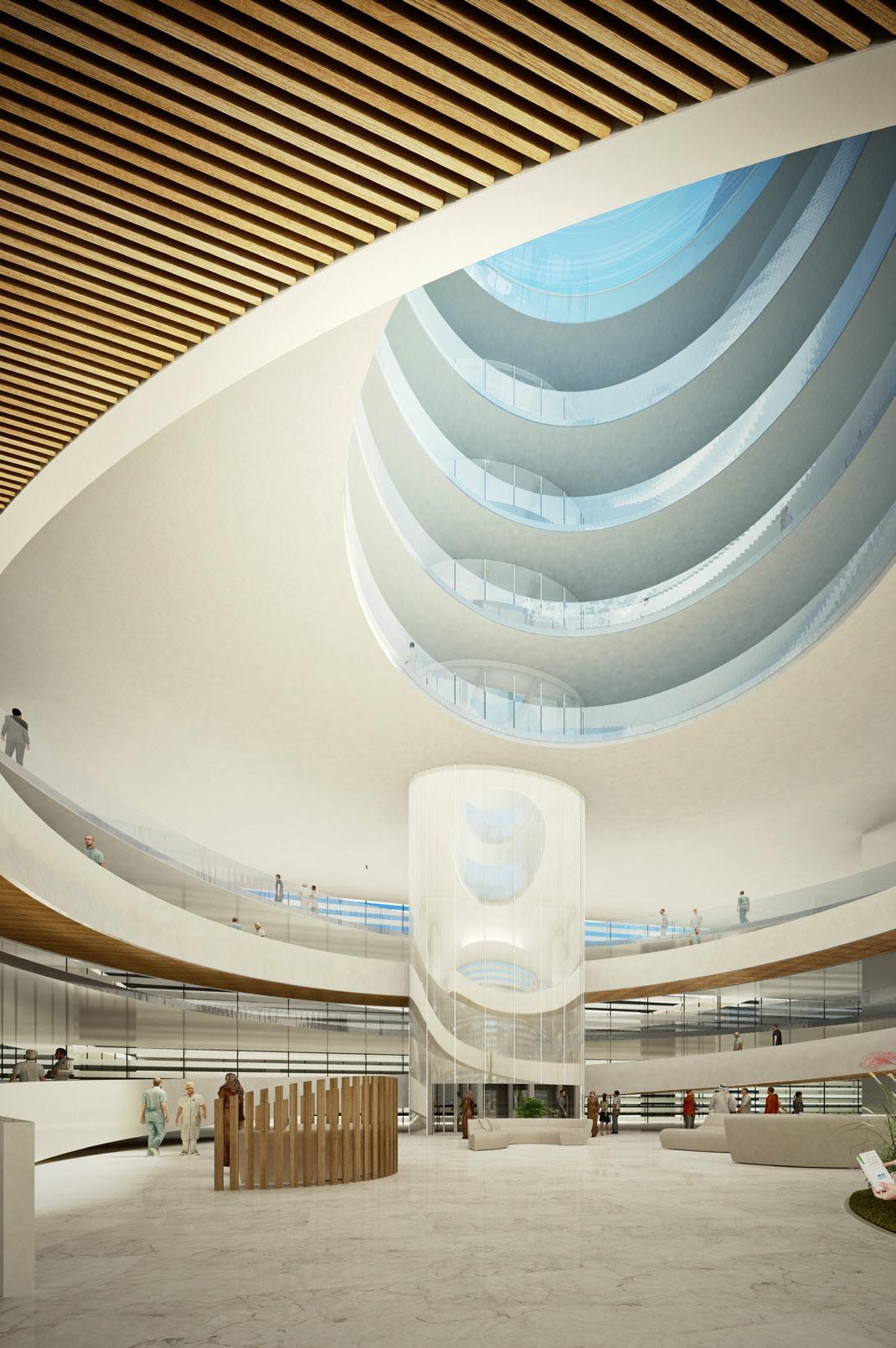
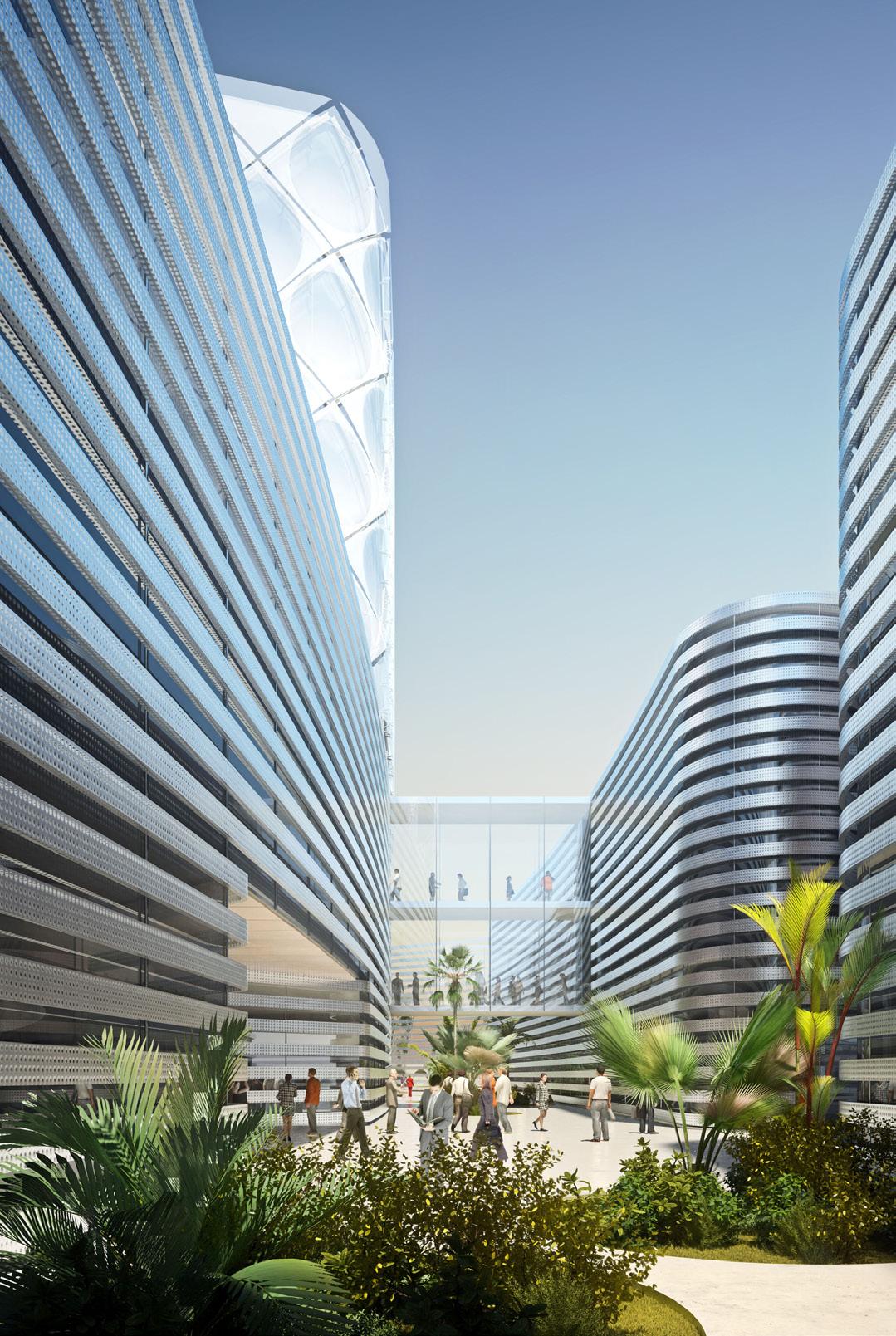
008- KING ABDULLA FININTIAL CENTRE
Client:KAFD .Authrity
Area:1.6 million square meters
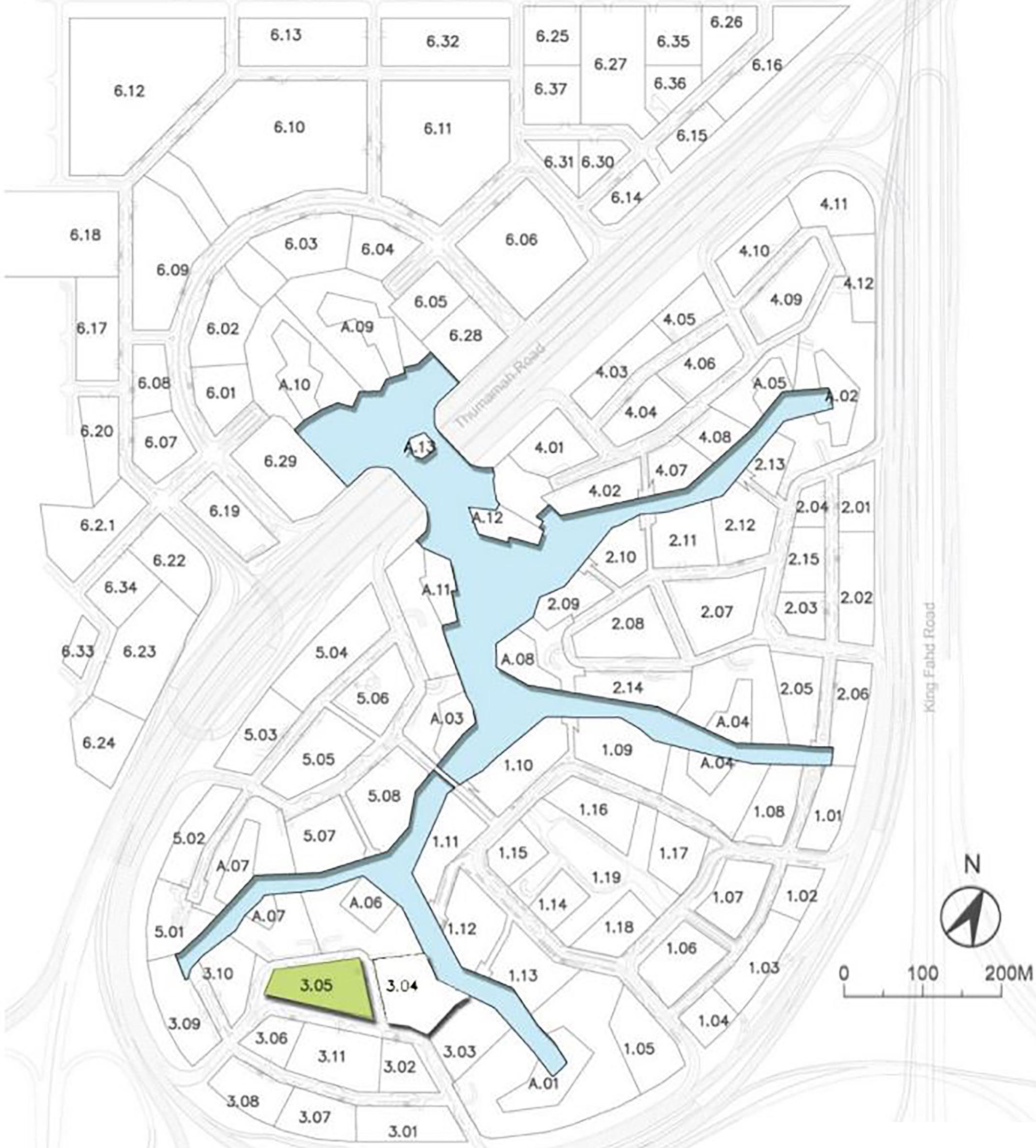
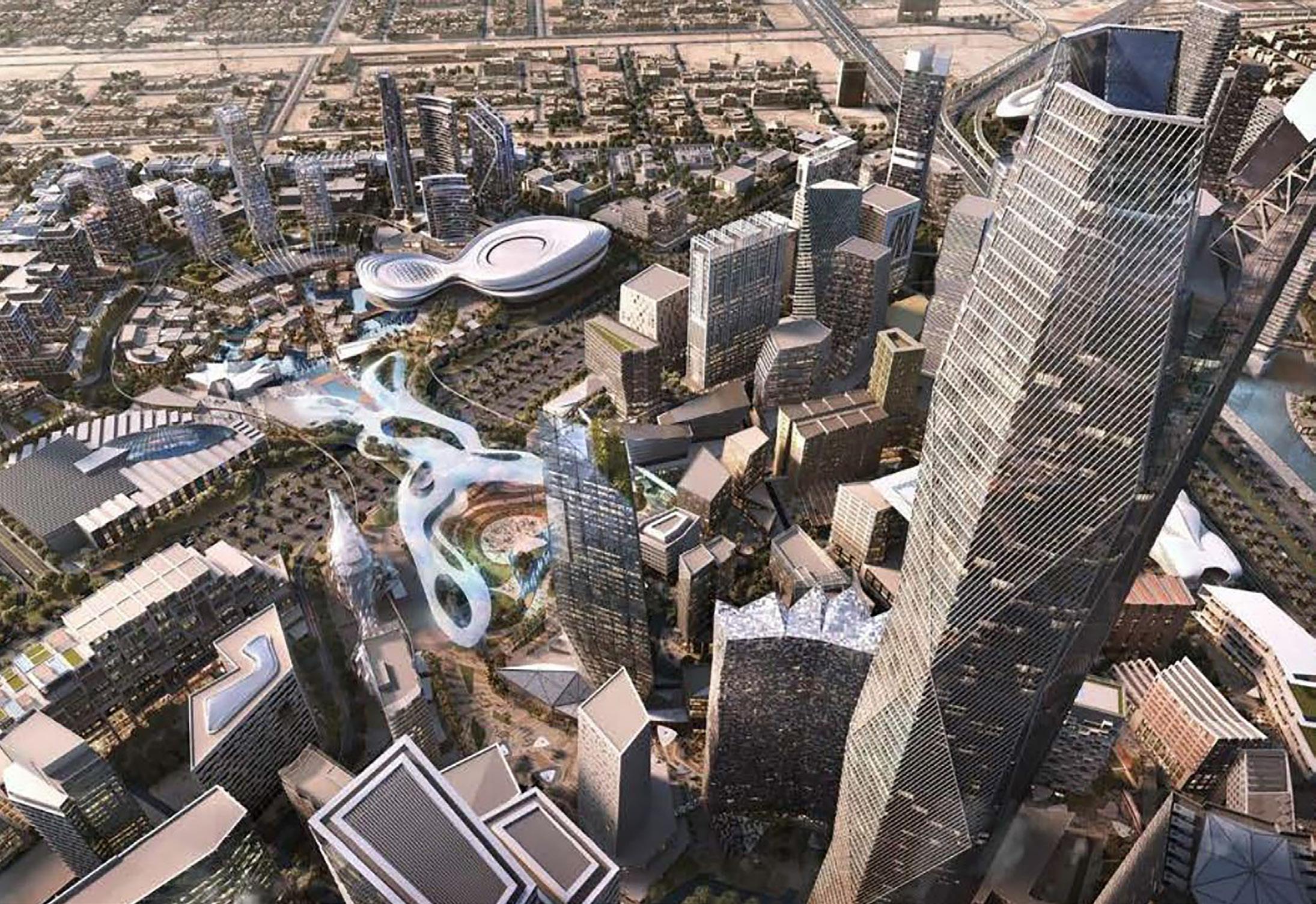
Type: Mixed use develoment
Status:Under Construaction
Practice:Atkins
Date:2020
The King Abdullah Financial Dis trict is a new development un der construction near King Fa had Road in the Al Aqeeq area of Riyadh, Saudi Arabia being undertaken by King Abdullah Fi nancial District Development and management Company which is wholly owned by Public Invest ment Fund of Kingdom of Saudi Arabia. Previously it was being managed by the Rayadah Invest ment Corporation on behalf of the Pension Authority of the Kingdom of Saudi Arabia consists of 34 towers in total. The KAFD will cov er over 3 million square meters of space for different purposes such as residential, parking, and office spaces. KAFD will house 12,000 residents and in addition, it will have 62,000 parking space part of the proposal on side .
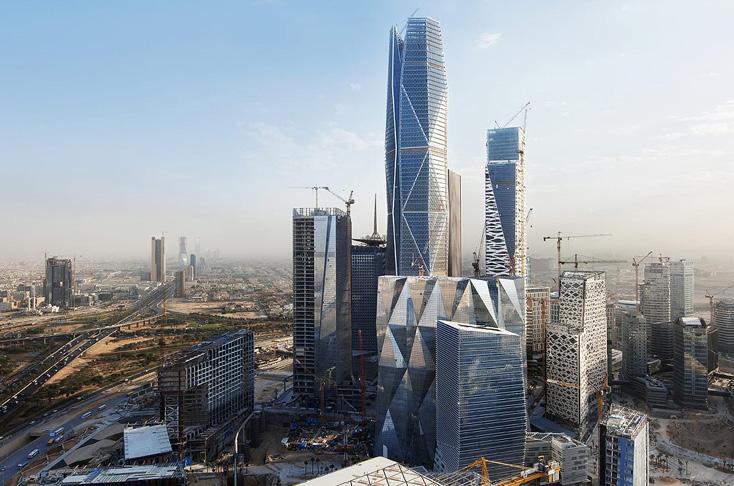
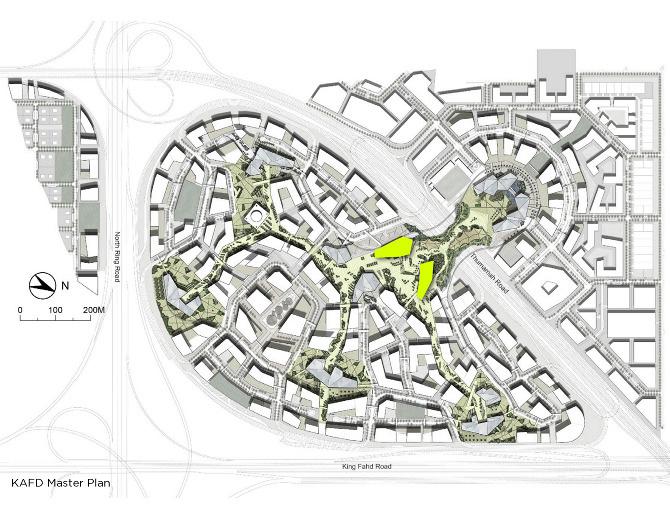
RIYADH - K.S.A
Client:DGDA Area:28.78 ha
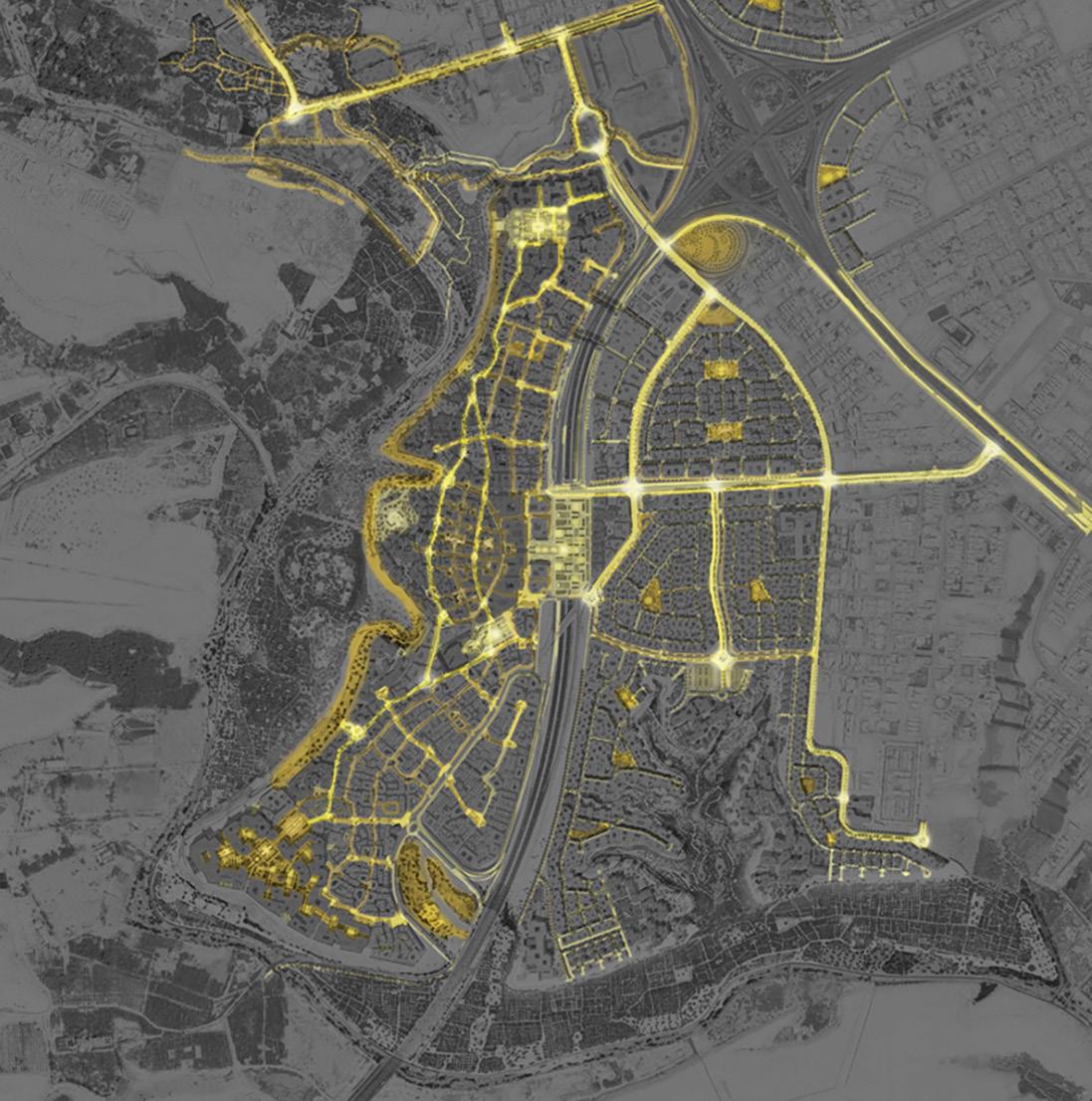
Type:Mixed use develoment Status:Under Construaction Practice:Atkins Date:2021
Saudi Arabia’s Diriyah Gate De velopment Authority (DGDA) has commenced construction on SAR75bn ($20bn) Diriyah Gate, a new cultural and lifestyle tourism destination located in Diriyah, Ri yadh.The giga project will feature cultural, entertainment, retail, hospitality, educational, office and residential areas, including more than 20 hotels, a bustling retail heart, a diverse collection of museums, and over 100 plac es to dine. Filled with wonder and discovery, Diriyah Gate will leave our visitors relaxed, inspired and culturally connected, and it is destined to become one of the world’s greatest gathering plac es. Surrounded by landscpe.
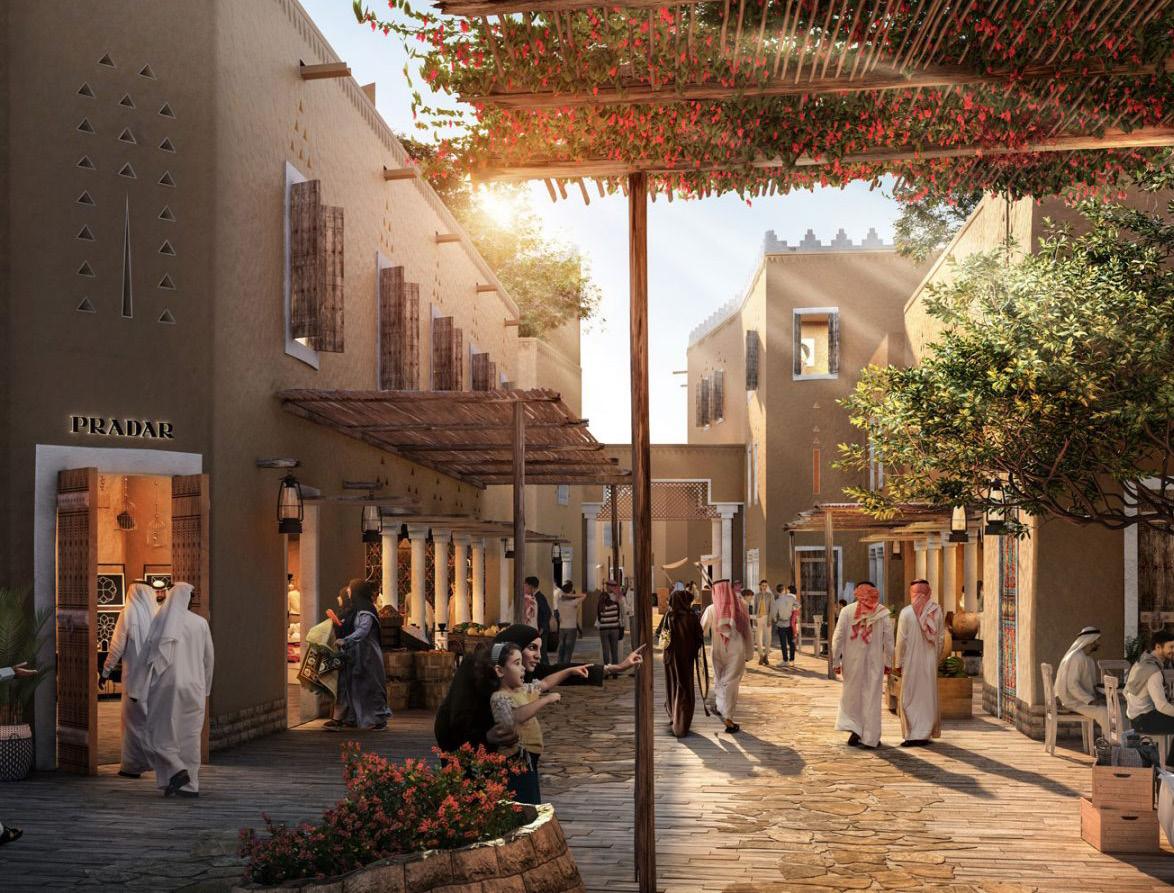
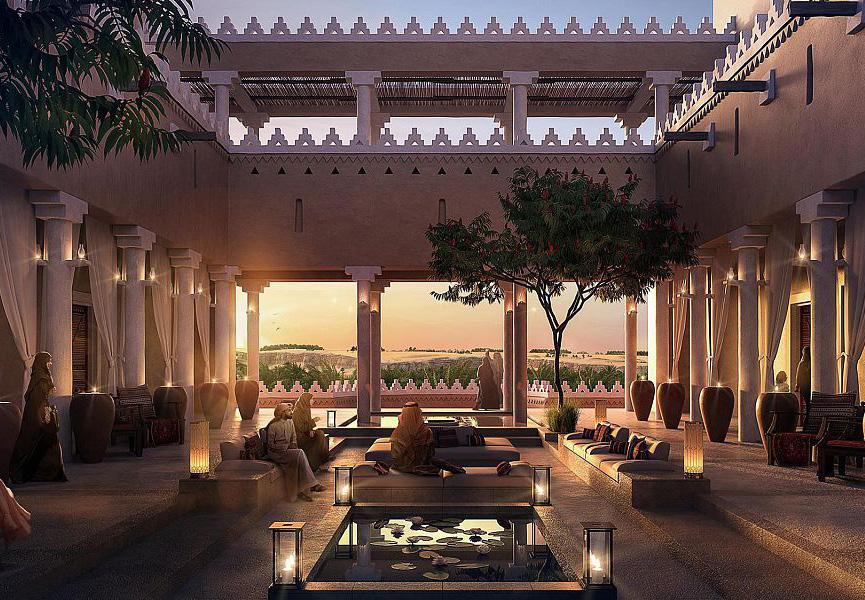
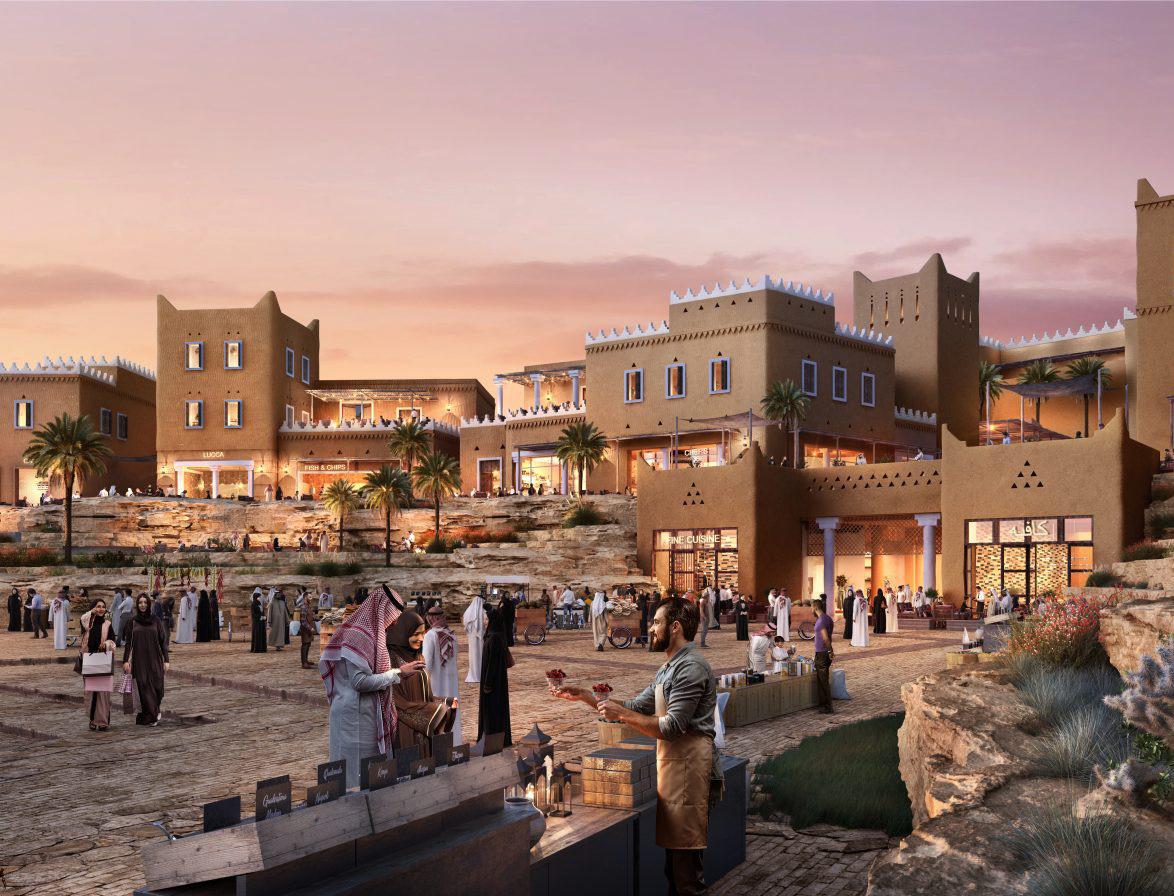
010-RED LINE GREEN LINE EXTENTION
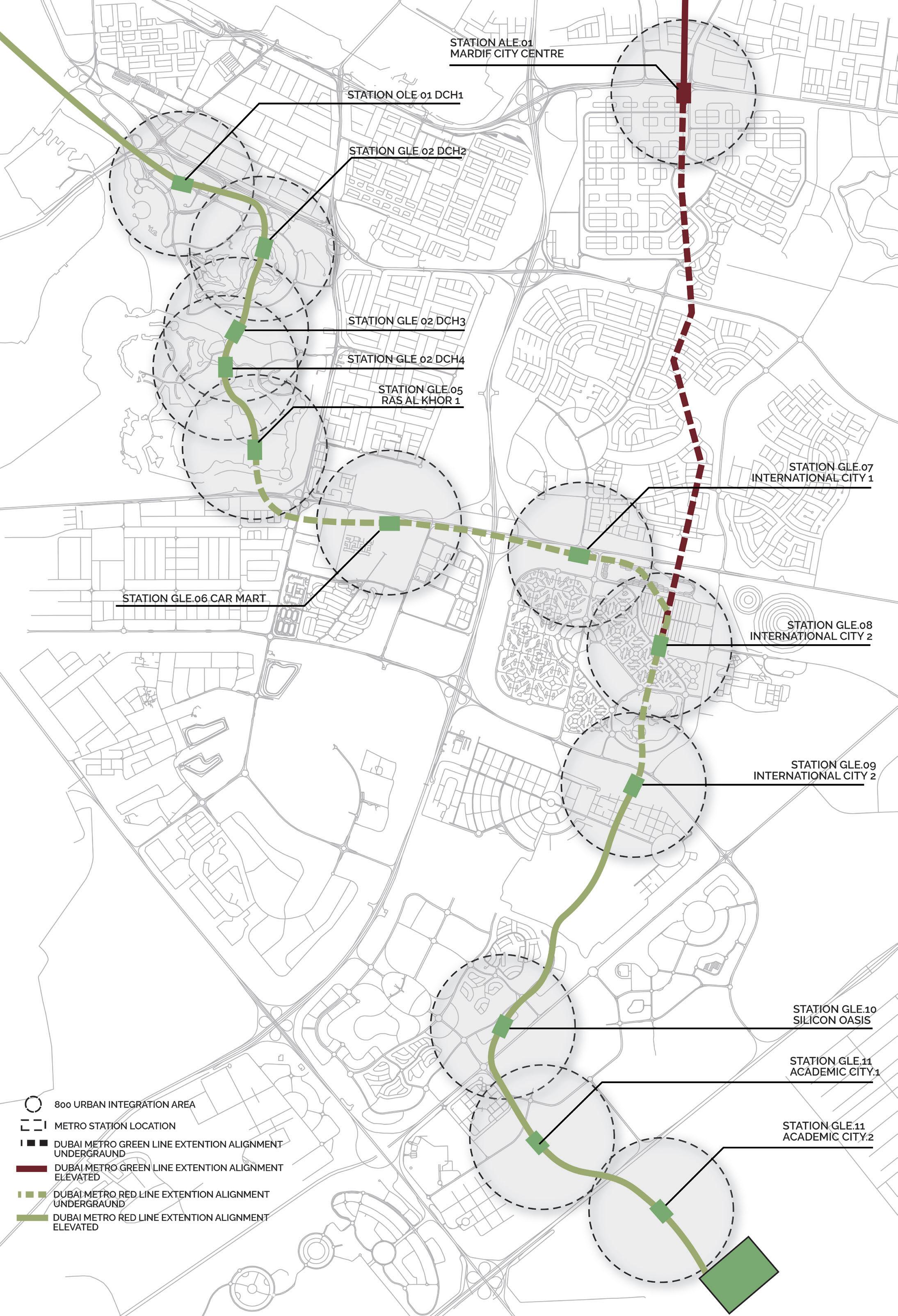
DUBAI - U.A.E
Client: RTA
